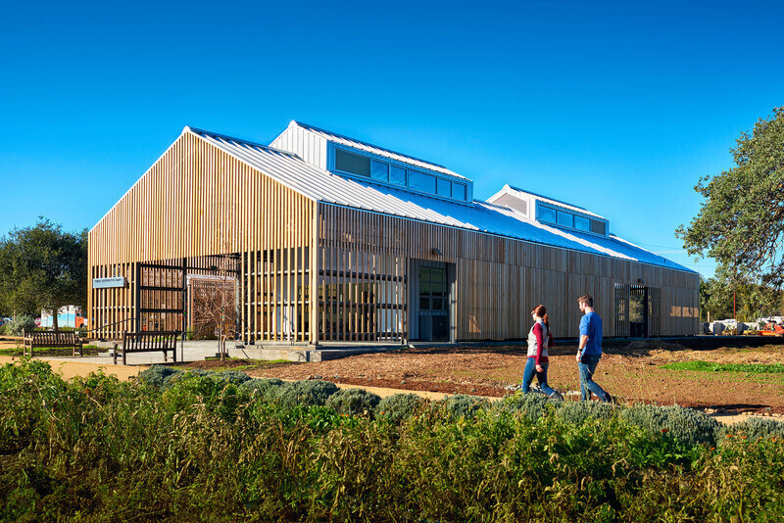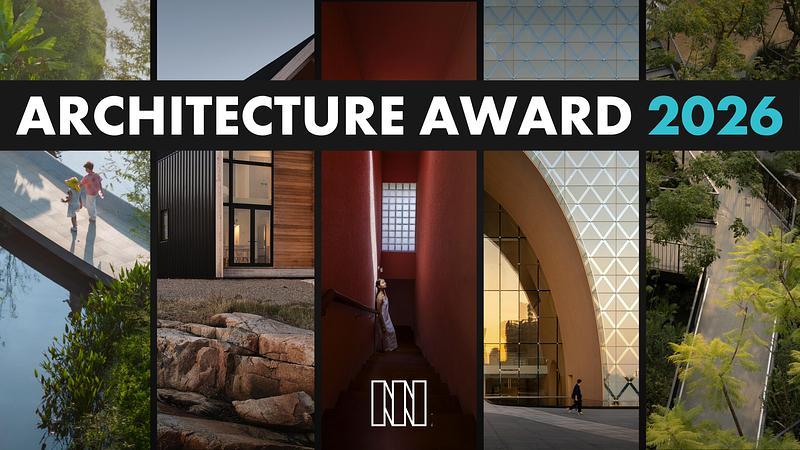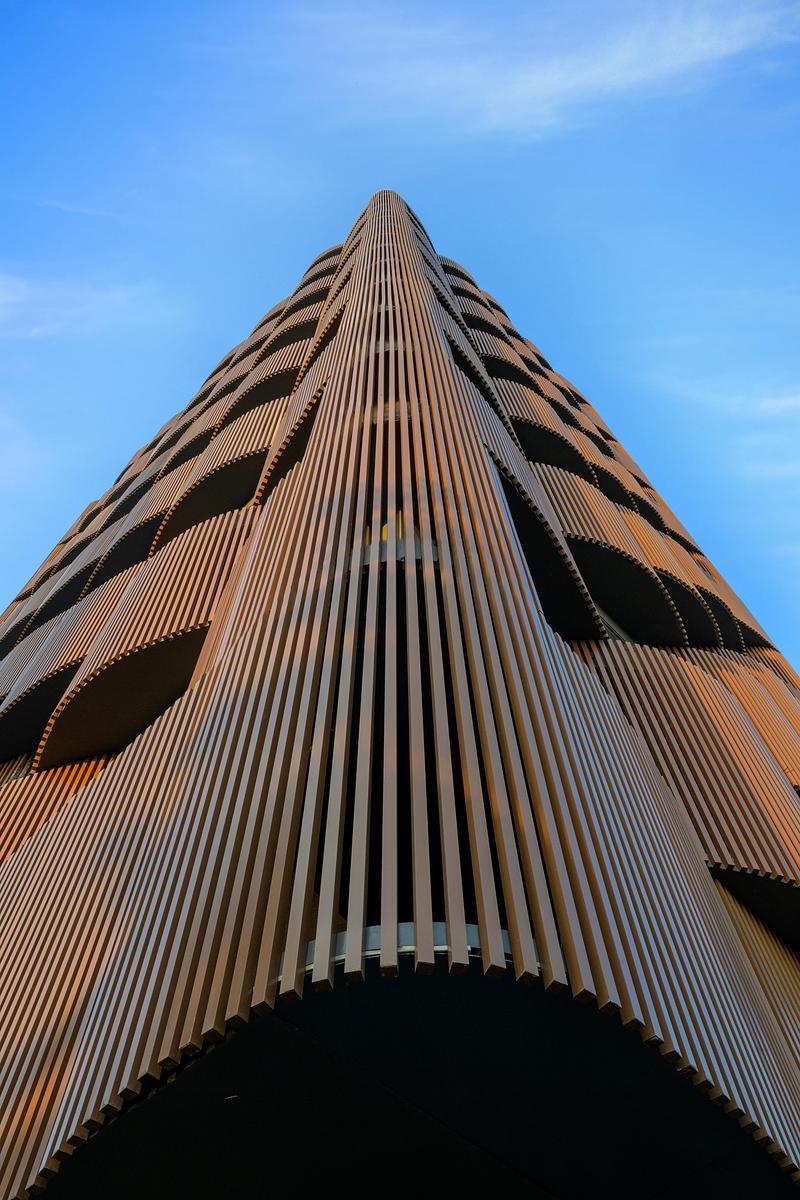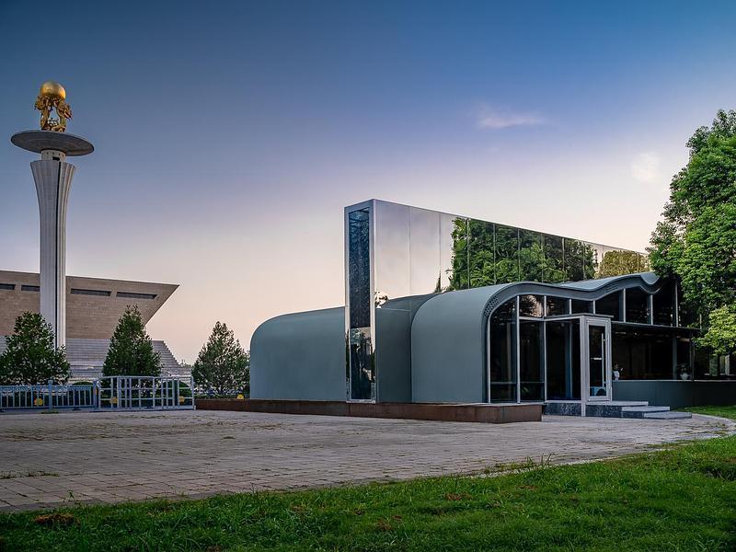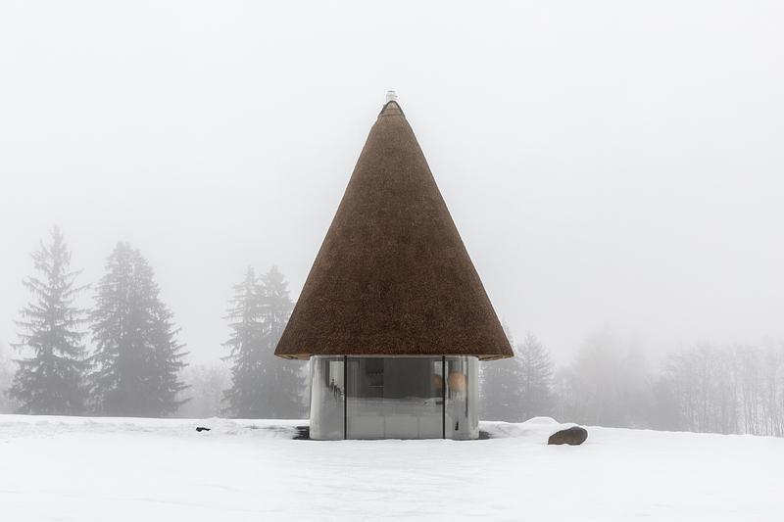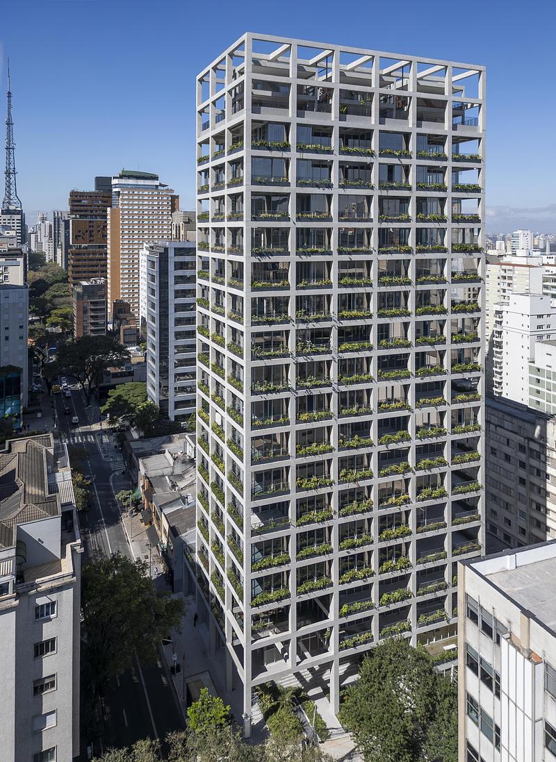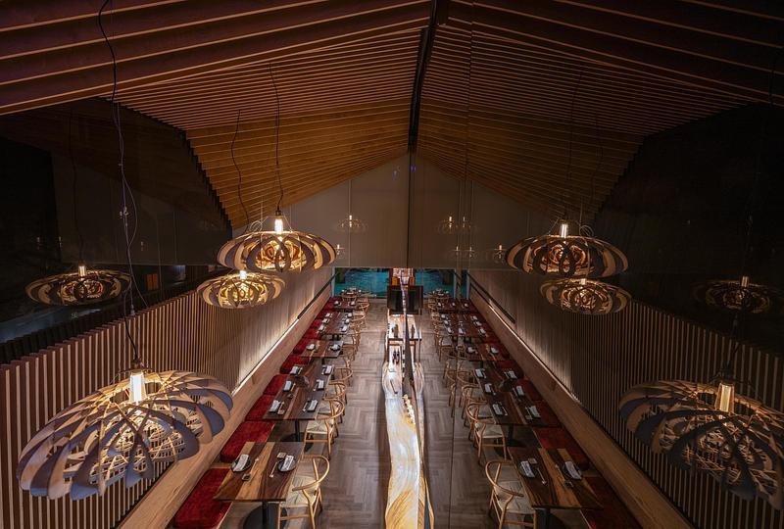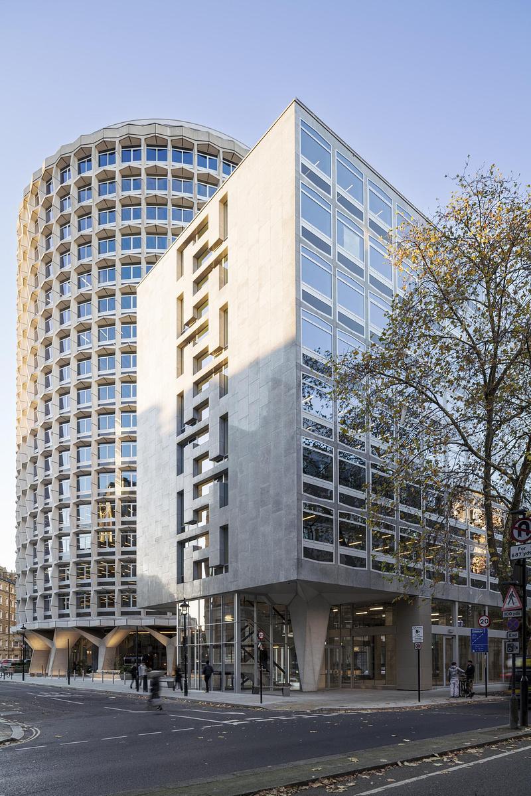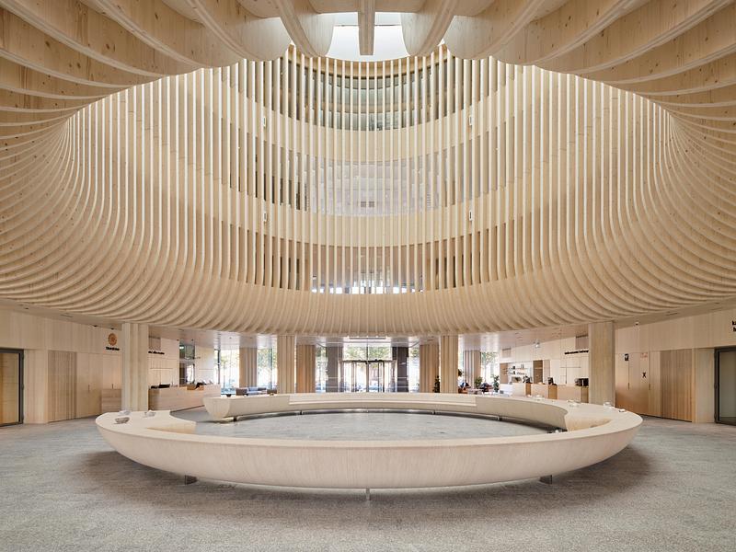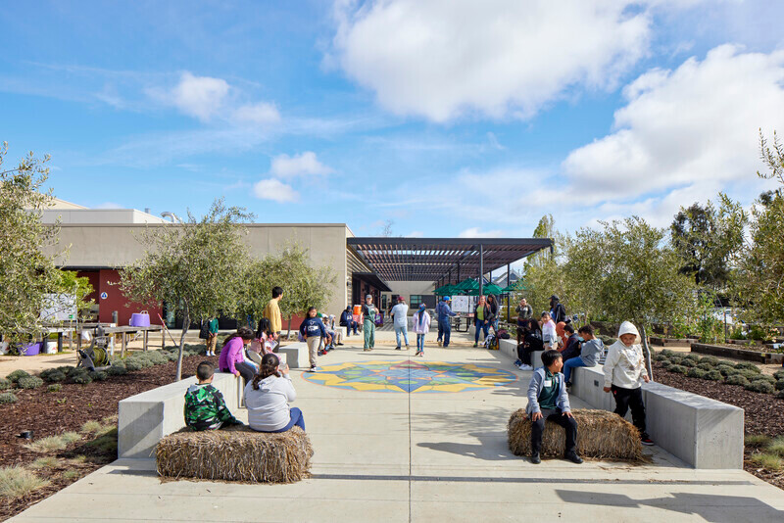
Dossier de presse | no. 2757-41
Communiqué seulement en anglais
CAW Architects' Newest Educational Design for Oakland Unified School District Transforms Both Food Education and Distribution
CAW Architects
The transformational facility has proven to be a powerful model for California and beyond.
CAW Architects, a firm widely-regarded for its enduring commitment to architecture for social change, and for being at the forefront of reshaping California education through design, is pleased to announce its latest educational project, The Center.
Located in the heart of West Oakland, The Center marries a central kitchen, culinary arts education center, and an urban farm to support 34,000 students across nearly 77 schools for Oakland Unified School District. It is designed to provide nearly 30,000 fresh-cooked meals each day to feed students and families throughout the District.
“This one project addresses food justice, health and wellness, and nutritional education for children and families throughout Oakland," says Brent McClure, AIA, Principal of CAW Architects. "It creates a new model for other school districts to follow.”
The design is organized around a large outdoor court, shaded under an expansive wood trellis. This space serves as the central hub, connecting the central-kitchen, education classrooms, and instructional garden into a single, unified space serving students, food-service workers, educators, and the community. Through large glass roll-up doors, the classrooms flow directly onto the outdoor court, and then into the instructional garden and greenhouse. The classrooms include a full-service demonstration and teaching kitchen, student education space, and a second flex lab classroom supporting programming. This education center serves early childhood to young adult programs for the entire Oakland community.
“Oakland Unified School District, and the city of Oakland, have always been at the forefront of community-led innovation and social justice,” says Dr. Kyla Johnson-Trammell, District Superintendent. "The Center is the most recent example of this rich history, by connecting local food systems and improved school meals with environment, food, and garden programming for our students and community."
The central kitchen is designed to maximize the use of locally sourced ingredients, when possible, to create freshly prepared ingredients and meals. Ultimately, the students will be able to experience the sights and smells of freshly created meals through bulk serving kitchens, as part of the District's broader food service plan.
Constructed in two phases, the first phase contains raised bed sections, a fully-equipped outdoor kitchen with pizza oven, two outdoor classrooms, a greenhouse, and garden work-areas. It acts as a field-trip destination for elementary, middle, and high school children, where they can learn about the growing cycles and types of produce, and then pick and prepare a meal. The future farm will offer science, health, wellness, urban agriculture, and career-based learning opportunities for high school students, as well as adult education programs to support the broader community. The space's greenhouse produces all starter plants from seed to support school gardens across nearly 60 schools within the District. The District is currently planning the second phase to create an urban farm, community garden, and nature play space with the undeveloped portion of the site.
CAW Architects designed several innovative solutions into the project to reduce energy consumption and enhance building performance. These include a C02 based closed-loop refrigerant system that is more efficient than traditional systems, and a heat-recovery loop to capture the waste-heat produced by the refrigeration to help heat the building's domestic water. The building has 100% daylight autonomy in all major spaces, while the outdoor trellis was designed to eliminate all glare in the classrooms. The project is topped with a solar-ready roof for future use and, in a future phase, enough panels will reduce energy impacts by 50% over typical, energy intensive central kitchens. These design features, combined with the architecture and site planning, create a new model for food, health, and wellness that supports an entire region.
Technical sheet
Architect of record: CAW Architects
Engineer(s) & Builder/Contactor(s):
C. Overaa & Co., Tulum Innovative Engineering Inc, Eclipse Electric of CA
Construction manager: Cumming Group
Associate architect: Dialog Design
MEP engineer: Integral Group
Food service designer: Webb Design
Structural engineer: SOHA Engineers
Landscape architect: Bay Tree Design, Inc.
Civil engineer: BKF Engineers
About CAW Architects
(cawarchitects.com @cawarchitects)
CAW aspires to change the world for the better, one beautifully designed project at a time. The firm’s commitment to architecture as an agent for social change is apparent in its award-winning body of work that champions educational and community-based projects. Whether designing new buildings on distinguished campuses, in vibrant downtowns, or in stately neighborhoods, or adaptively reusing historic buildings in need of careful rehabilitation, CAW gives buildings a new lease on life, infusing them with energy and economic vitality. The firm prides itself on its superbly designed projects that respond uniquely to its clients’ needs.
Pour plus d’informations
Contact média
- Design Agency Co
- Erin Cullerton
- hello@designagencyco.com
- 213.935.8128
Pièces jointes
Termes et conditions
Pour diffusion immédiate
La mention des crédits photo est obligatoire. Merci d’inclure la source v2com lorsque possible et il est toujours apprécié de recevoir les versions PDF de vos articles.
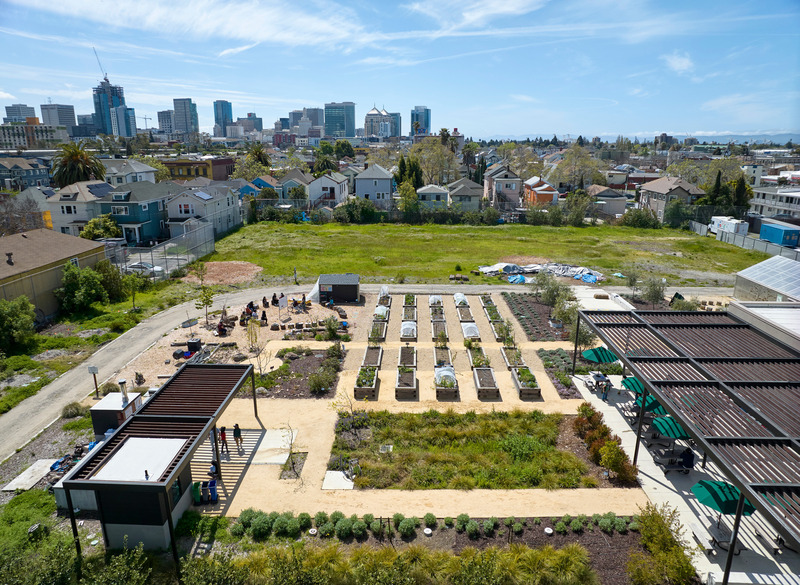
Once a middle school site in West Oakland, the property was first shuttered and converted into a center for support staff and specialized programs, before then being converted into this unique program serving food, wellness and nutrition to the Oakland community.
Image très haute résolution : 18.4 x 13.46 @ 300dpi ~ 54 Mo
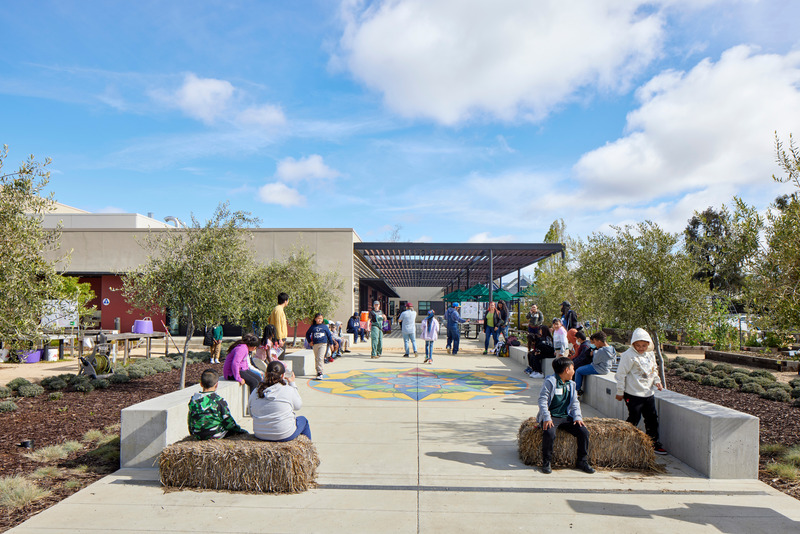
The one-of-a-kind project joins together district-wide food production, an education center focused on Environment, Food and Garden programming, an instructional garden and soon-to-be farm on one comprehensive site to support health, wellness, and education for the entire school district.
Image très haute résolution : 27.31 x 18.21 @ 300dpi ~ 100 Mo
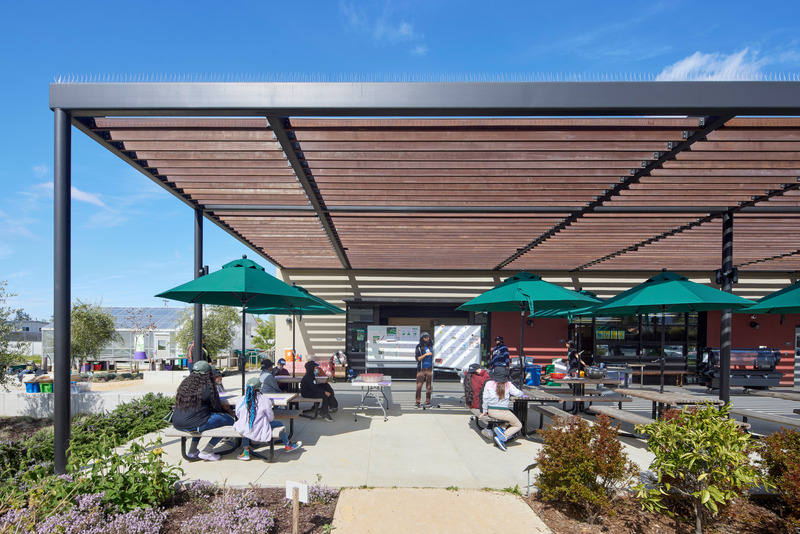
CAW Architects’ design is organized around a large outdoor courtyard, which is shaded by an expansive wood trellis.
Image très haute résolution : 27.31 x 18.21 @ 300dpi ~ 100 Mo
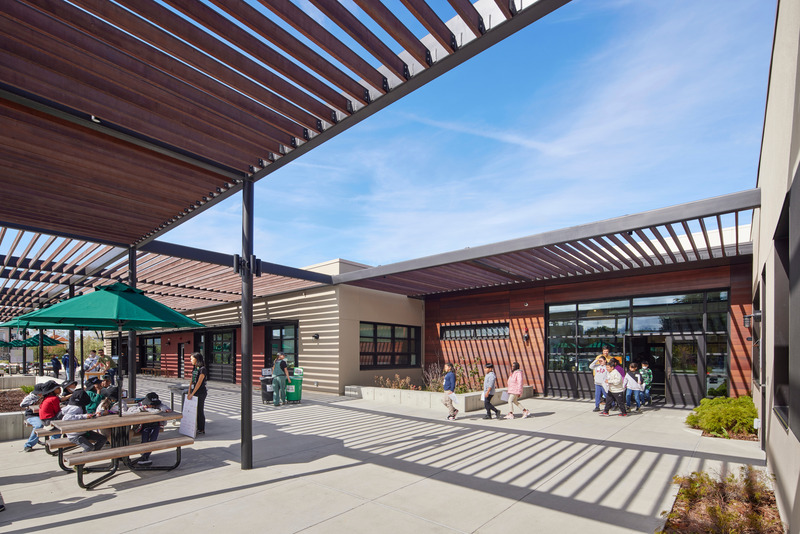
View of the main entrance to the facilities and the signature trellis design, which provides ample shading to the interior classrooms.
Image très haute résolution : 27.31 x 18.21 @ 300dpi ~ 97 Mo
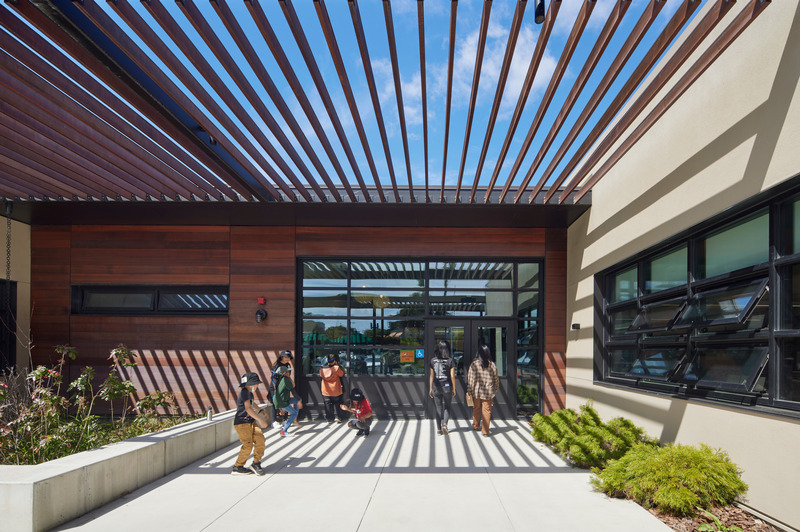
The expansive, sheltering trellis creates shade and a sense of calm at the main entryway.
Image très haute résolution : 27.18 x 18.07 @ 300dpi ~ 97 Mo
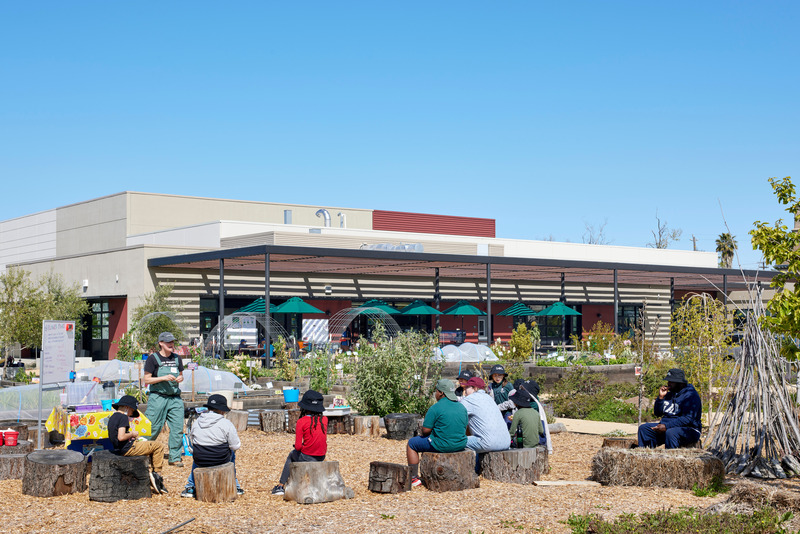
Elementary, middle and high school students utilize the outdoor learning spaces during field trips focused on education around the growth cycles of produce grown there, picking seasons and meal preparation.
Image très haute résolution : 27.31 x 18.21 @ 300dpi ~ 100 Mo
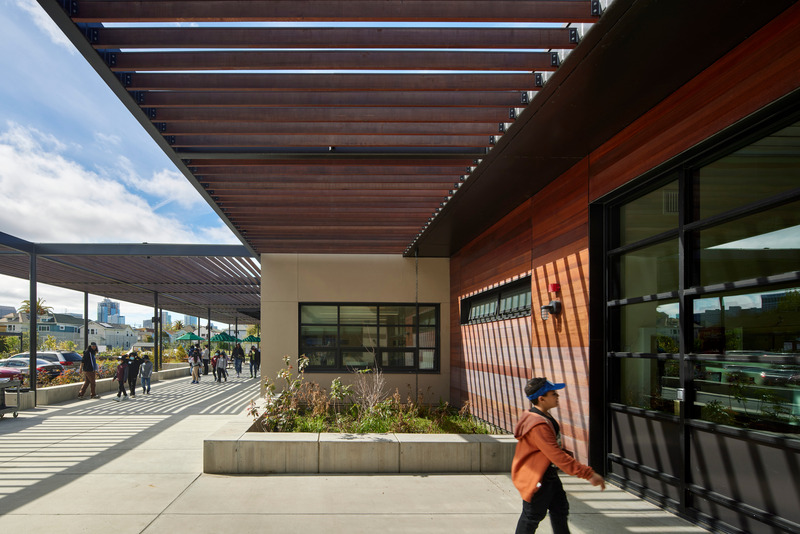
Detail of the trellis design that provides shade and protection for students entering and exiting the facility.
Image très haute résolution : 27.31 x 18.21 @ 300dpi ~ 74 Mo
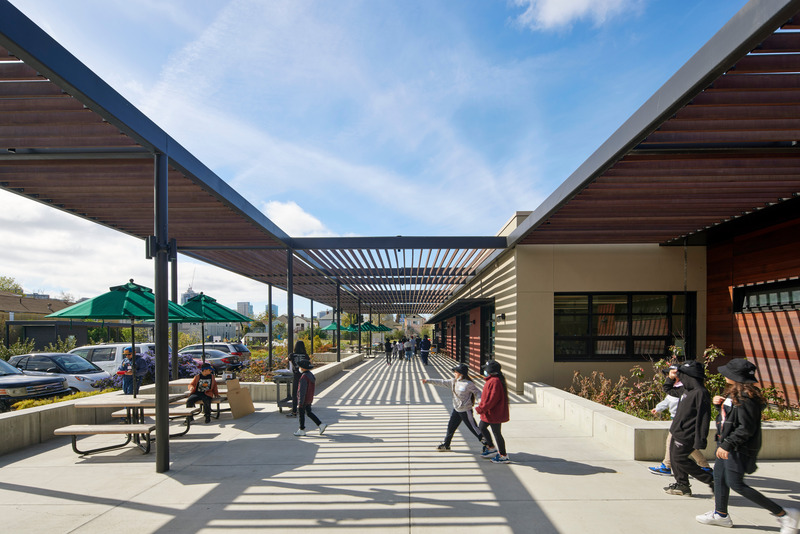
Expansive outdoor space allows room for many students to use the facility at once.
Image très haute résolution : 27.31 x 18.21 @ 300dpi ~ 92 Mo
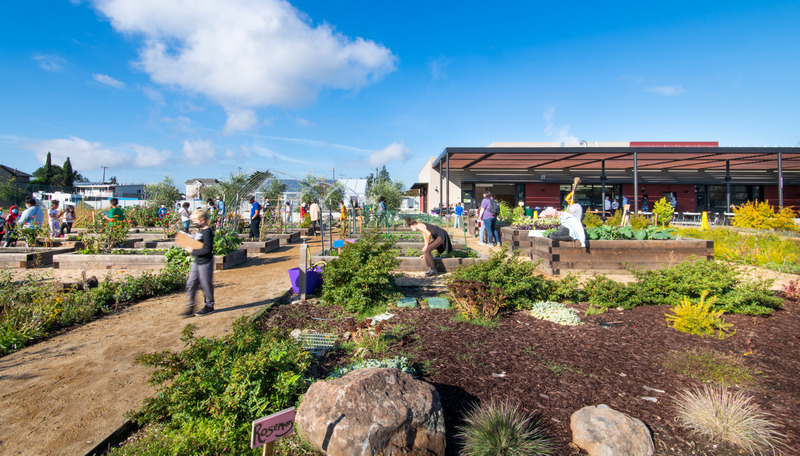
Katie Gutierrez, CAW Architects
Image moyenne résolution : 6.67 x 3.8 @ 300dpi ~ 2,2 Mo
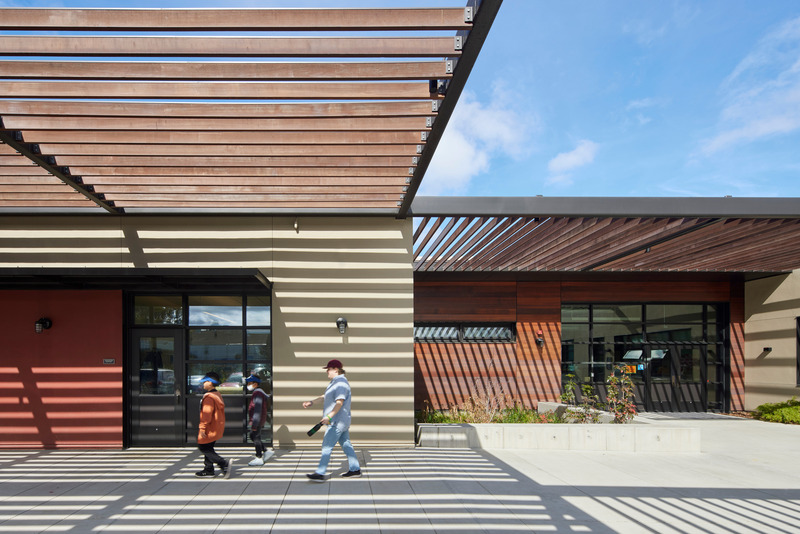
Image très haute résolution : 27.31 x 18.21 @ 300dpi ~ 67 Mo
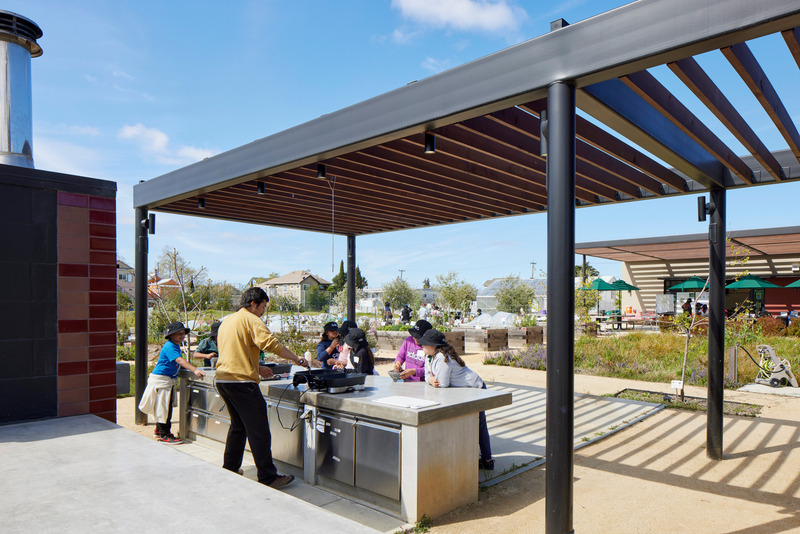
The fully-equipped outdoor kitchen features a pizza oven and more.
Image très haute résolution : 27.31 x 18.21 @ 300dpi ~ 100 Mo
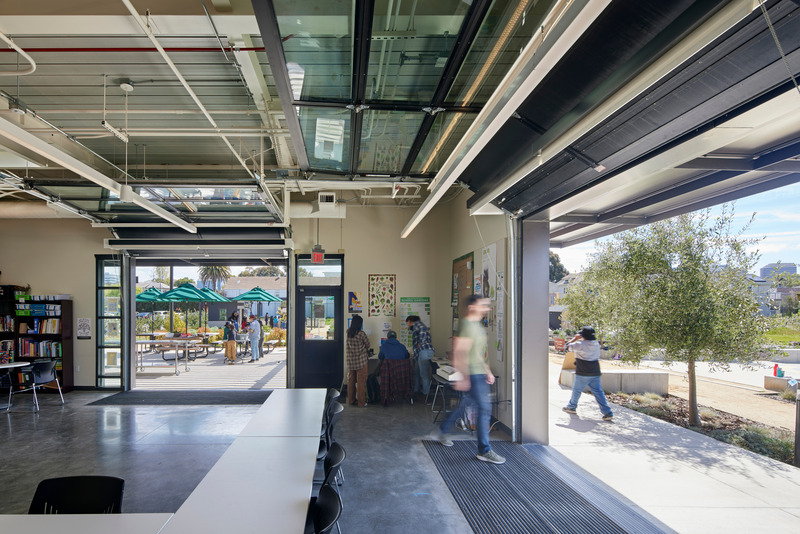
Through large glass roll-up doors, the classrooms flow directly onto the outdoor courtyard.
Image très haute résolution : 27.31 x 18.21 @ 300dpi ~ 93 Mo
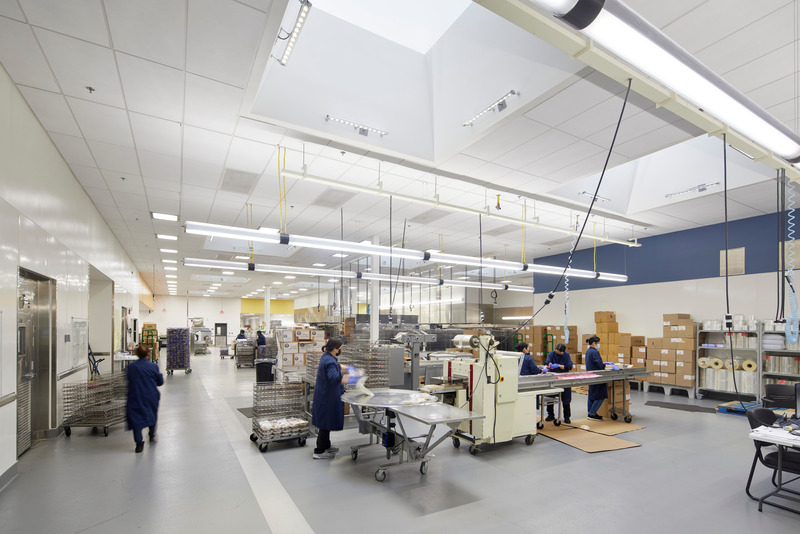
The industrial kitchen was very specifically designed to provide meals for 30,000 students from nearly 77 schools.
Image très haute résolution : 27.31 x 18.21 @ 300dpi ~ 89 Mo
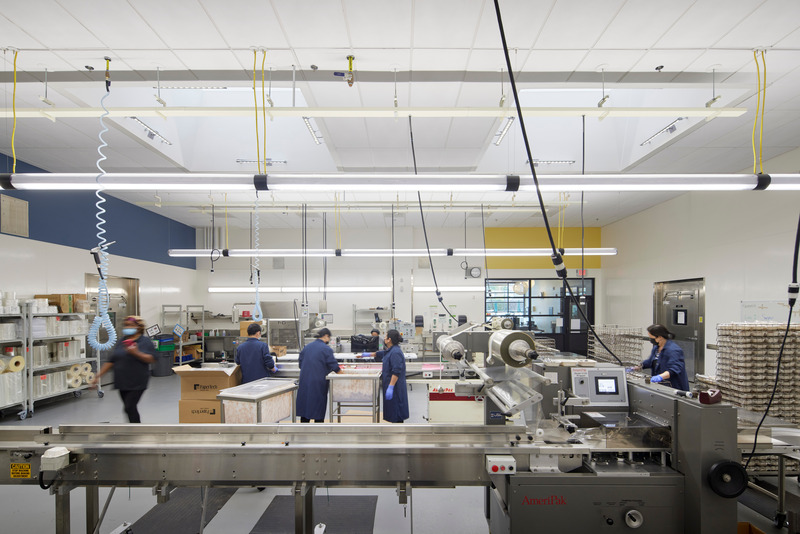
Image très haute résolution : 27.31 x 18.21 @ 300dpi ~ 78 Mo
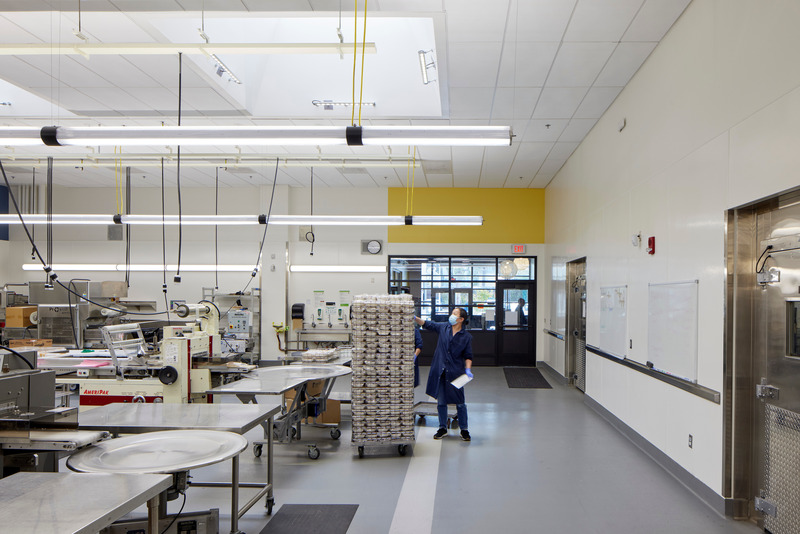
The kitchen was carefully designed for large scale cooking and prep needs.
Image très haute résolution : 27.31 x 18.21 @ 300dpi ~ 93 Mo
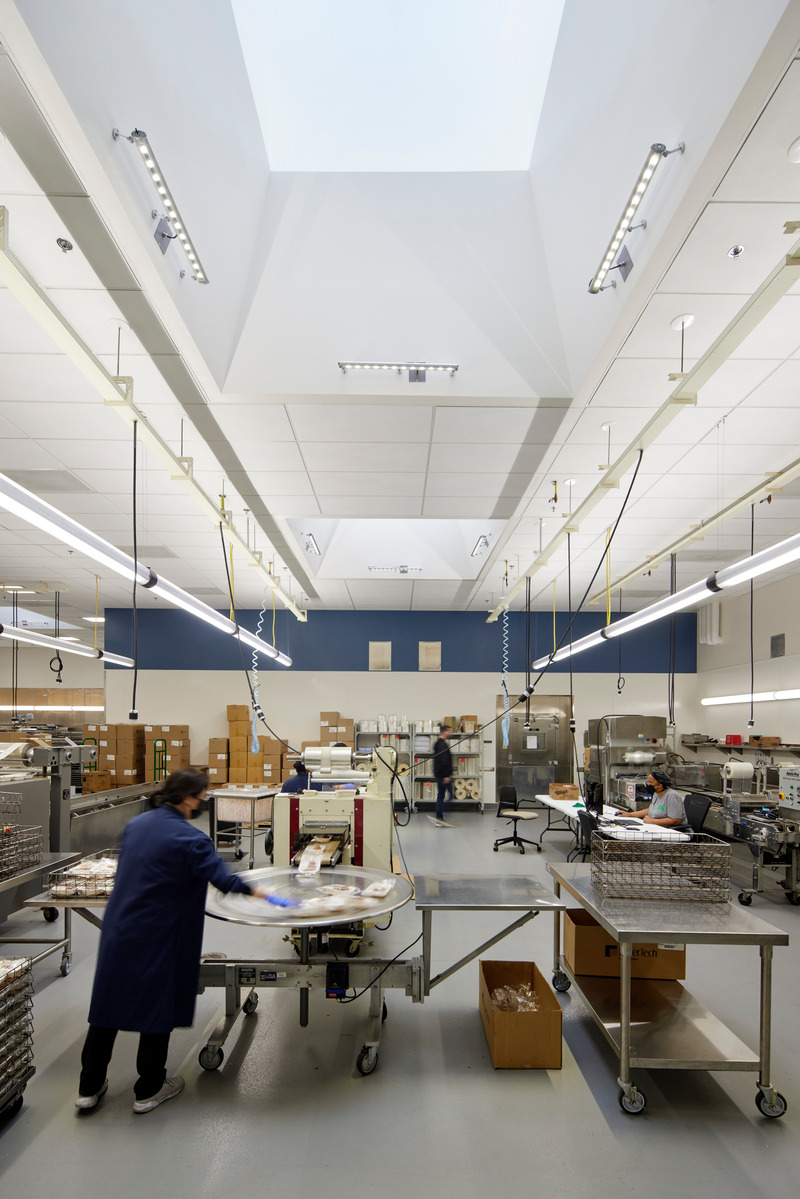
Skylights provide natural light throughout the industrial kitchen spaces. The building has 100% daylight autonomy in all major spaces.
Image très haute résolution : 18.21 x 27.31 @ 300dpi ~ 84 Mo
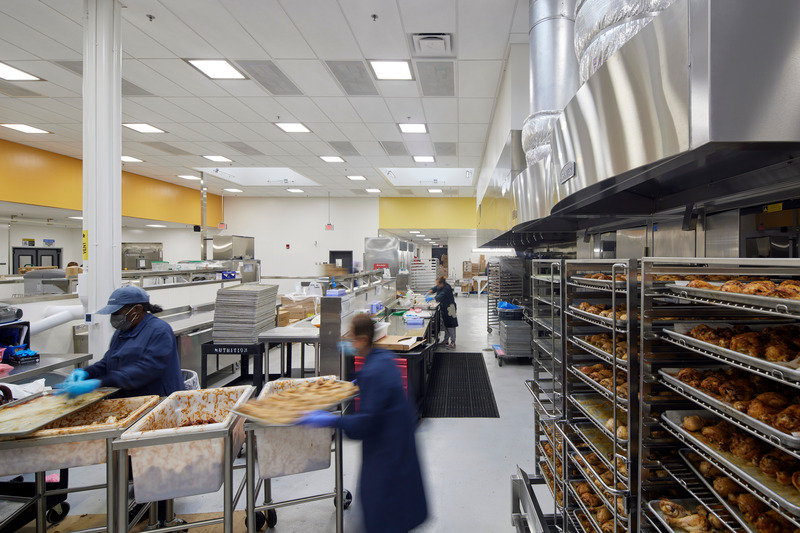
Food service appliances were provided by Kamran & Co., Inc.
Image très haute résolution : 27.14 x 18.08 @ 300dpi ~ 79 Mo
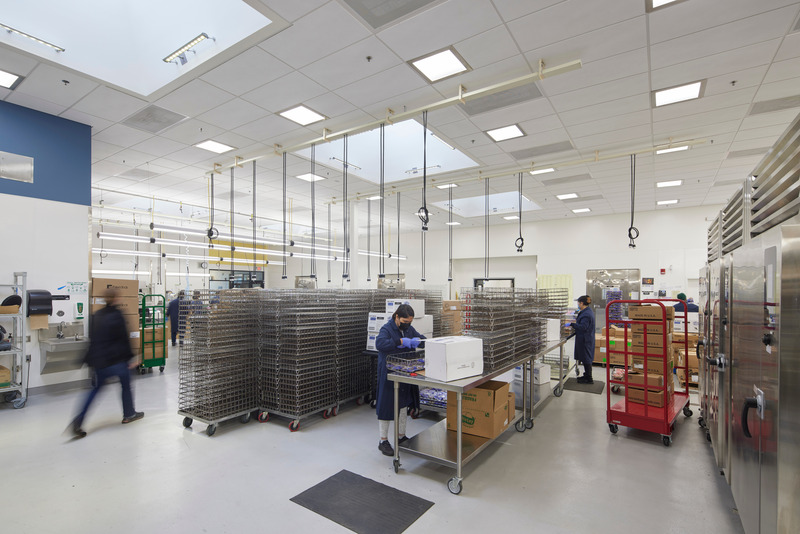
The kitchens are equipped with CO2 closed loop refrigeration system.
Image très haute résolution : 27.31 x 18.21 @ 300dpi ~ 94 Mo
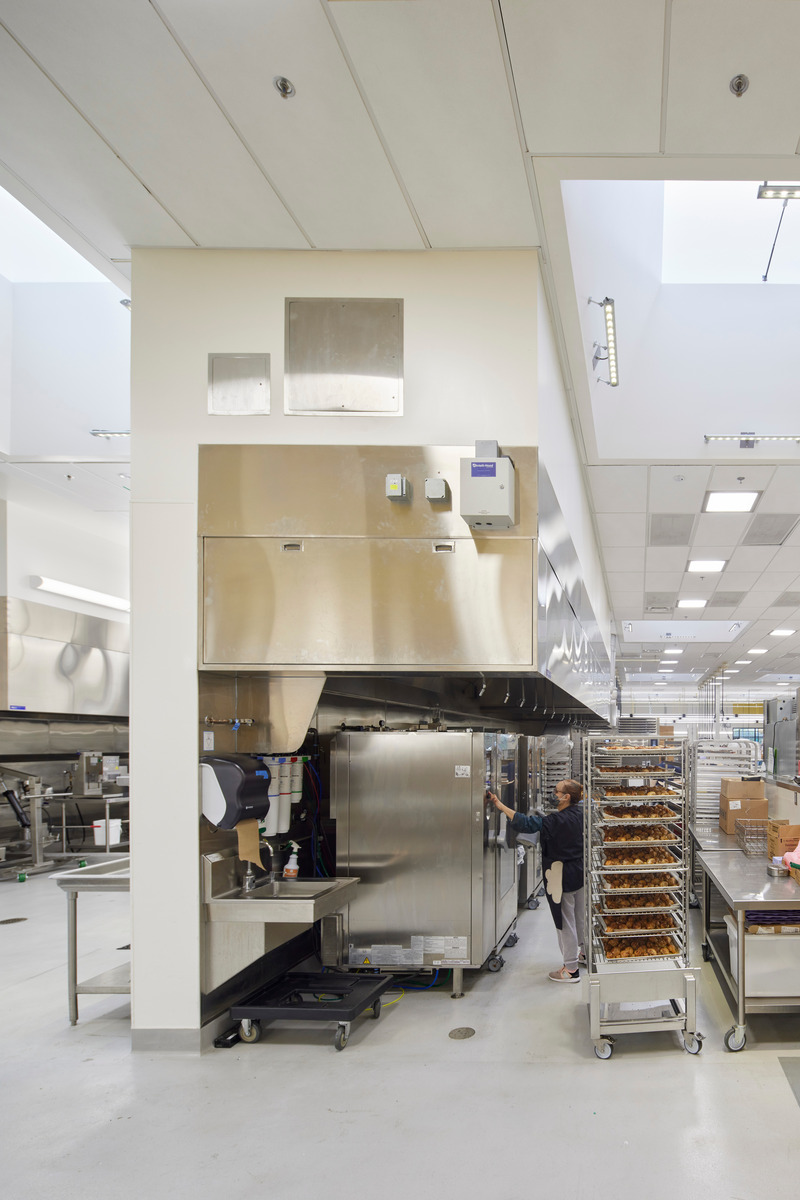
The kitchen refrigeration systems were provided by Mayekawa USA, Inc Food service equipment by Kamran & Co., Inc. High pressure steam boiler by Miura America Co., LTD Walk-in cooler freezers by RMI Adrienne. Stainless steel counters & sinks by JL Metal Products. Steam jacketed cook kettles by Tucs Equipment Inc.
Image très haute résolution : 17.42 x 26.13 @ 300dpi ~ 67 Mo
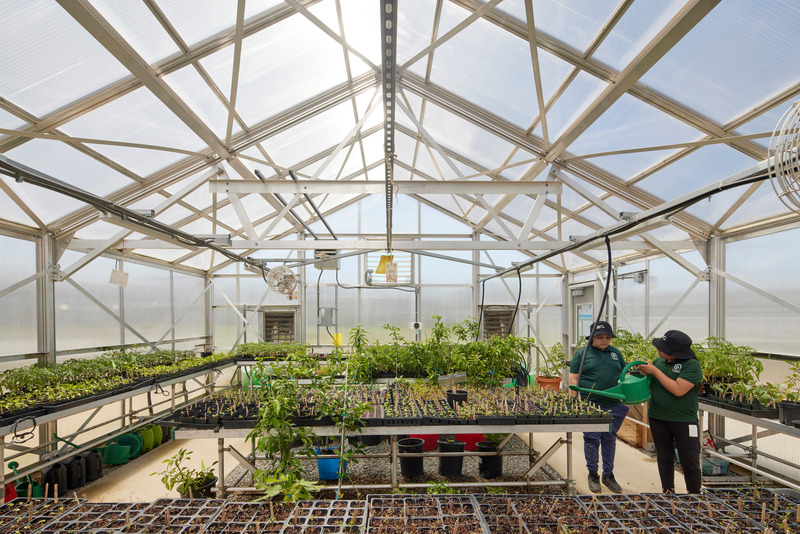
Image très haute résolution : 27.31 x 18.21 @ 300dpi ~ 100 Mo
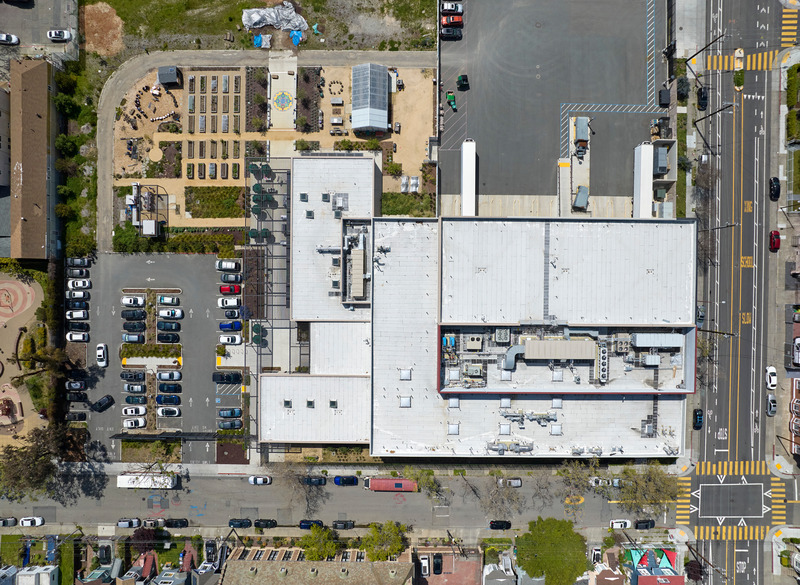
Image très haute résolution : 18.4 x 13.46 @ 300dpi ~ 51 Mo
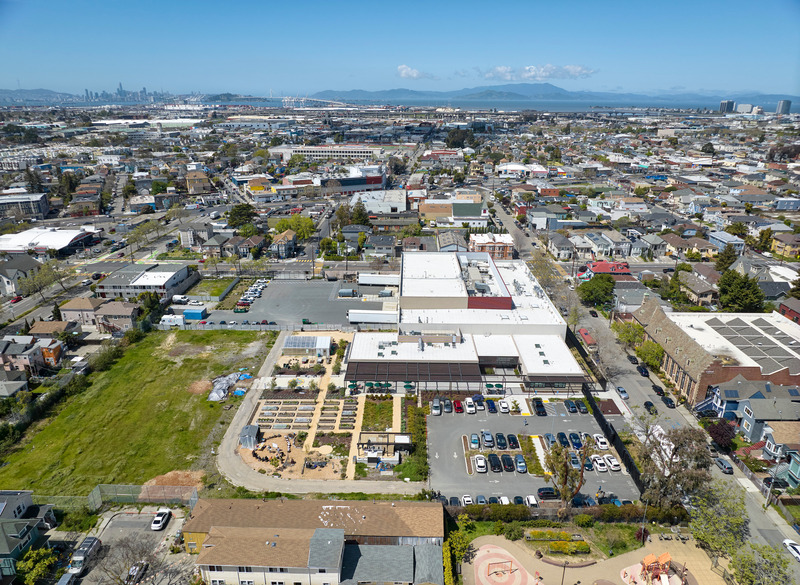
The Center is located in the Hoover-Foster neighborhood of West Oakland, which is very urban and close to numerous highway entrances.
Image très haute résolution : 18.4 x 13.46 @ 300dpi ~ 53 Mo
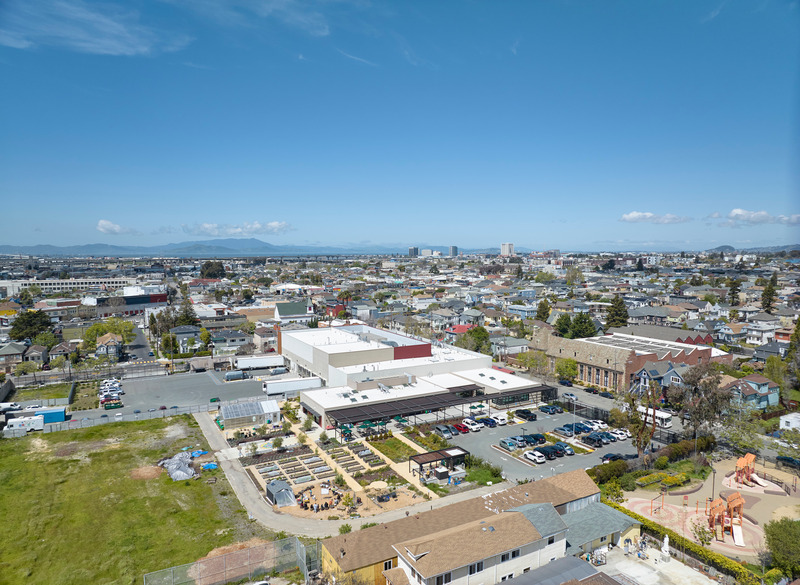
Image très haute résolution : 18.4 x 13.46 @ 300dpi ~ 46 Mo





