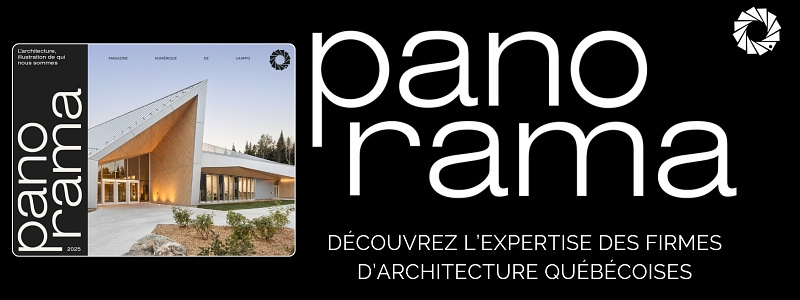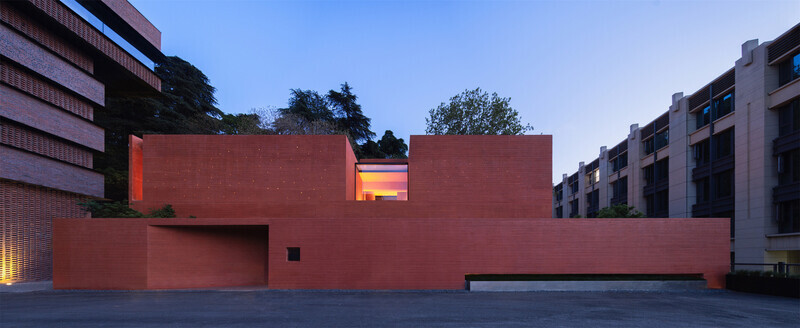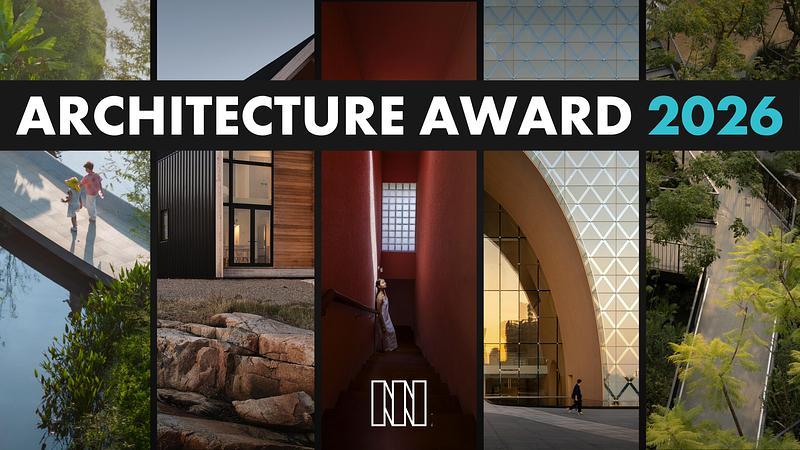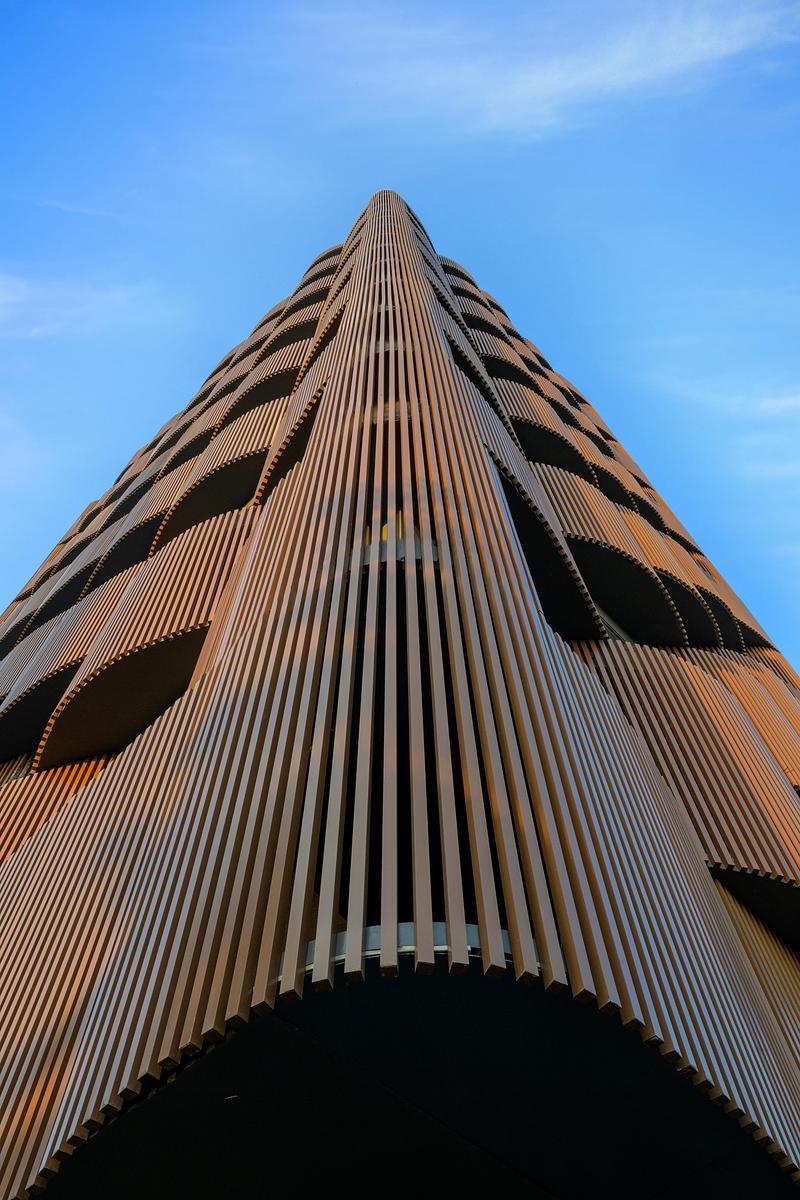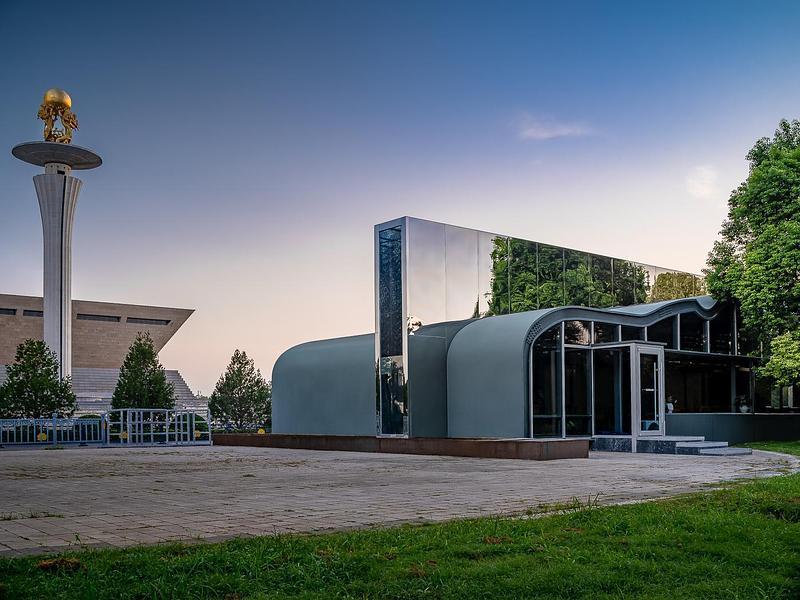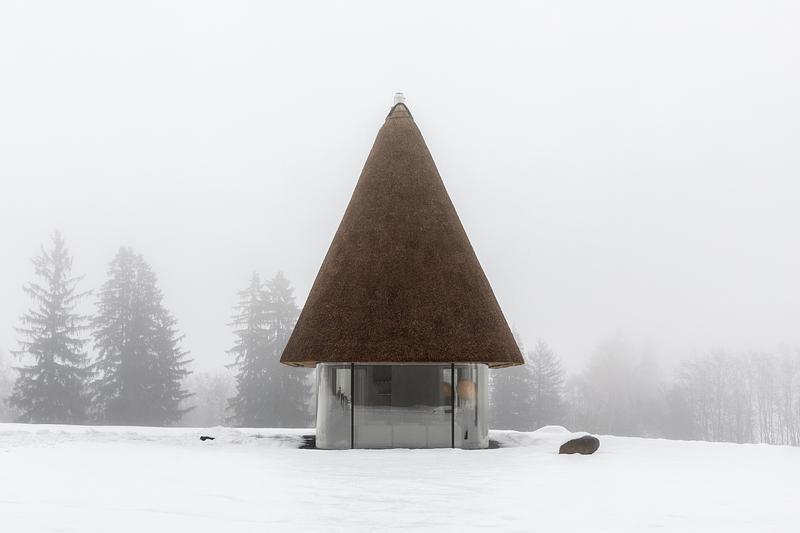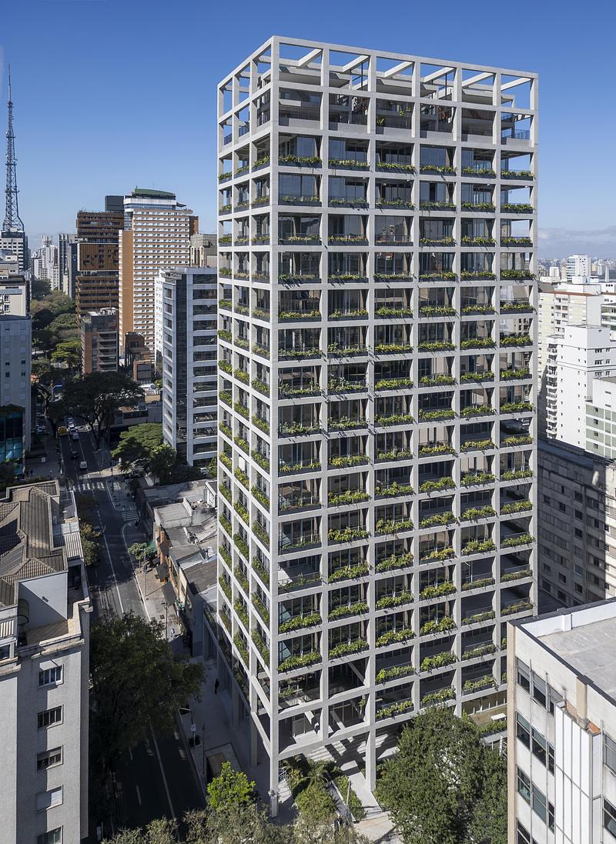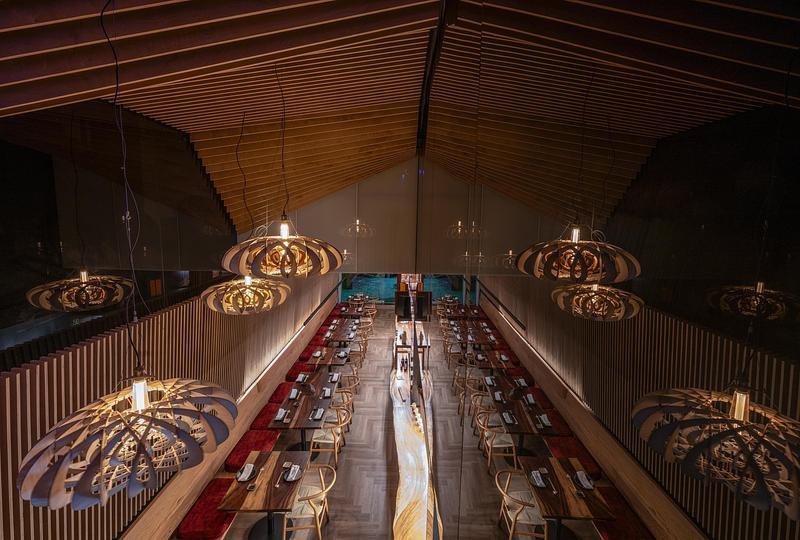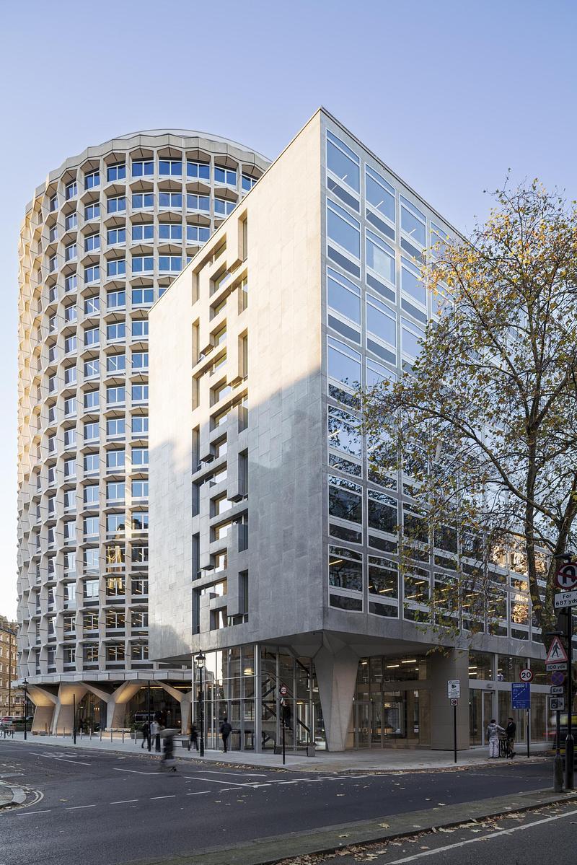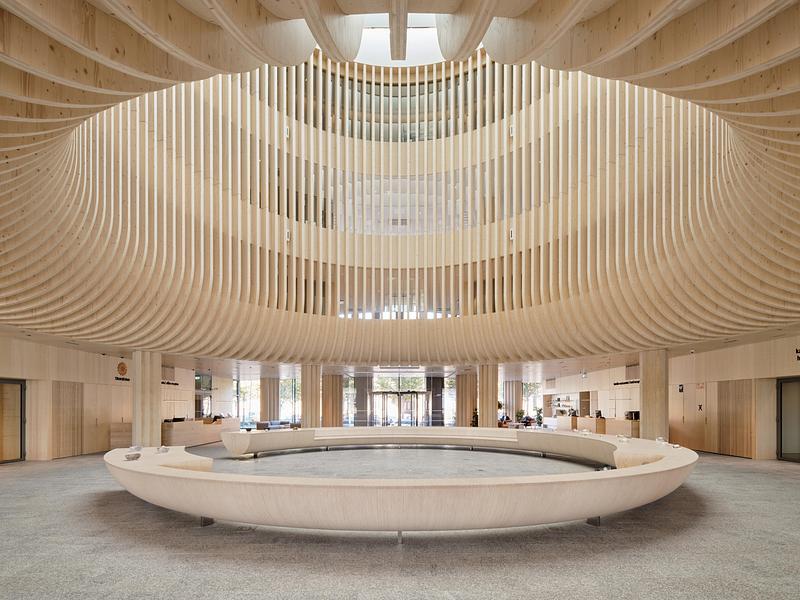
Dossier de presse | no. 6576-04
Communiqué seulement en anglais
Hayes Group Architects Honored for Its Modern Projects in Silicon Valley
Hayes Group Architects
AIA San Mateo recognized Hayes Group Architects with two design awards for its commercial work in Redwood City and Palo Alto.
Hayes Group Architects received two Design Awards from the American Institute of Architects San Mateo Chapter — one for an adaptive reuse, interiors project in Redwood City and another for a ground-up, mixed-used development in Palo Alto. Located near downtown areas, the commercial projects were commissioned by land development companies, Stormland Group and Huafa Industrial, respectively.
The adaptive reuse project, 726 Main Street in Redwood City was jury-selected for an Honor Award. Hayes Group Architects created a striking, modern office space—while celebrating the richness of the historic structure's original character through the integration of transparency and contrasting contemporary materials.
726 Main Street was commissioned by Stormland Group, a premier land development firm in Silicon Valley. "Our client, Ed Storm is an exceptional real estate developer who appreciates modern architecture and design," states Hayes Group Architects founder Ken Hayes, AIA.
The land development project at 2515 El Camino in Palo Alto was jury-selected for a Citation Award. Hayes Group Architects entitled the one-acre site for its previous owner, then worked with new owner, Huafa Industrial, to transform the property into a dynamic, mixed-use development featuring townhouses, retail and office space, set in a landscaped site with spaces for gathering, shopping and relaxing. Designed to enhance the pedestrian experience and connect to the commercial district a block away, 2515 El Camino plays well to Hayes Group Architects' strengths.
Since its founding in 1996 by Ken Hayes, the firm has entitled, designed, and built more than 200 commercial projects in neighboring Menlo Park and in Palo Alto, known for their rigorous entitlement processes. The City of Palo Alto Architectural Review Board (ARB) administers the Architectural Excellence Awards program, and over the years, has bestowed this quinquennial award on projects by Hayes Group Architects, including 611 Cowper Street. To-date, Hayes Group Architects has received more than 20 awards for its projects around the Bay Area.
As Hayes puts it, "While our firm is recognized for modern design, we are also known for delivering for our clients architectural solutions that are sustainable, high-quality and innovative, helping to differentiate their real estate and land development projects from others'."
About Hayes Group Architects
Hayes Group Architects believes design is an iterative process, ensuring that the solutions they create will accurately reflect their clients' core values, goals, and missions. The firm's architectural style is circumstantial, not predetermined, and responds to the nature of the site, the social and physical context, and to the client's lifestyle, work style, and aesthetic disposition.
@hayesgrouparchitects
Pour plus d’informations
Contact média
- Hayes Group Architects
- Lisa Boquiren
- info@thehayesgroup.com
-
650-365-0600
Pièces jointes
Termes et conditions
Pour diffusion immédiate
La mention des crédits photo est obligatoire. Merci d’inclure la source v2com lorsque possible et il est toujours apprécié de recevoir les versions PDF de vos articles.
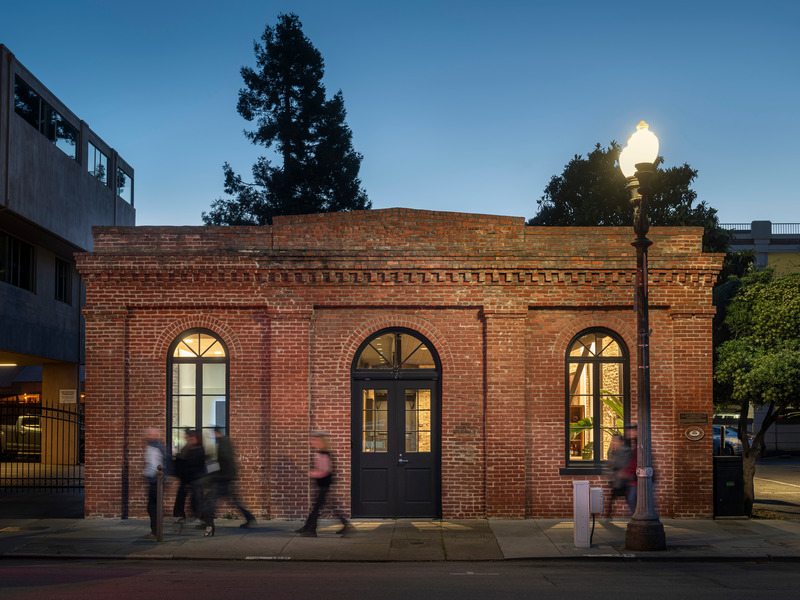
726 Main Street: Hayes Group Architects' adaptive reuse, commercial interiors project received a 2024 Honor Award from the American Institute of Architects San Mateo Chapter.
Image très haute résolution : 22.74 x 17.07 @ 300dpi ~ 130 Mo
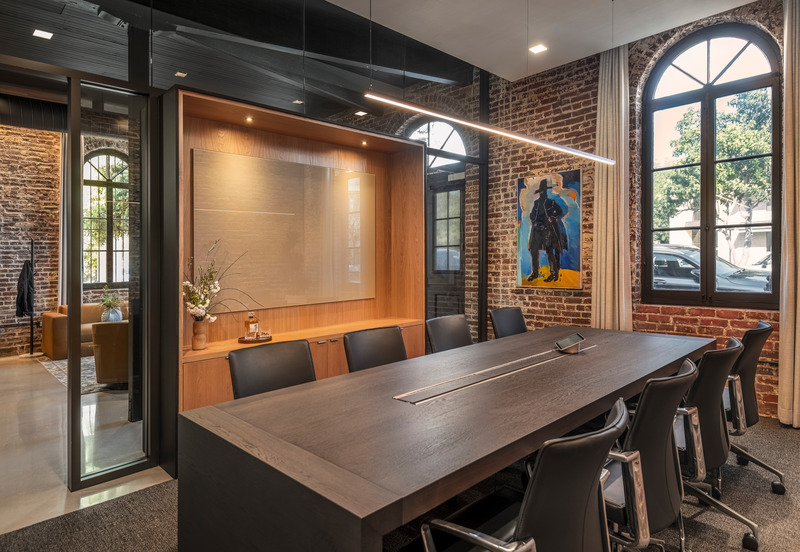
726 Main Street: Situated in an 1859 landmark building in the heart of downtown Redwood City, this office for a prominent commercial developer serves as a place for operating his business—focused on projects in the community—and for hosting events which bring together industry professionals for sharing ideas, making deals and meeting others.
Image très haute résolution : 26.61 x 18.35 @ 300dpi ~ 130 Mo
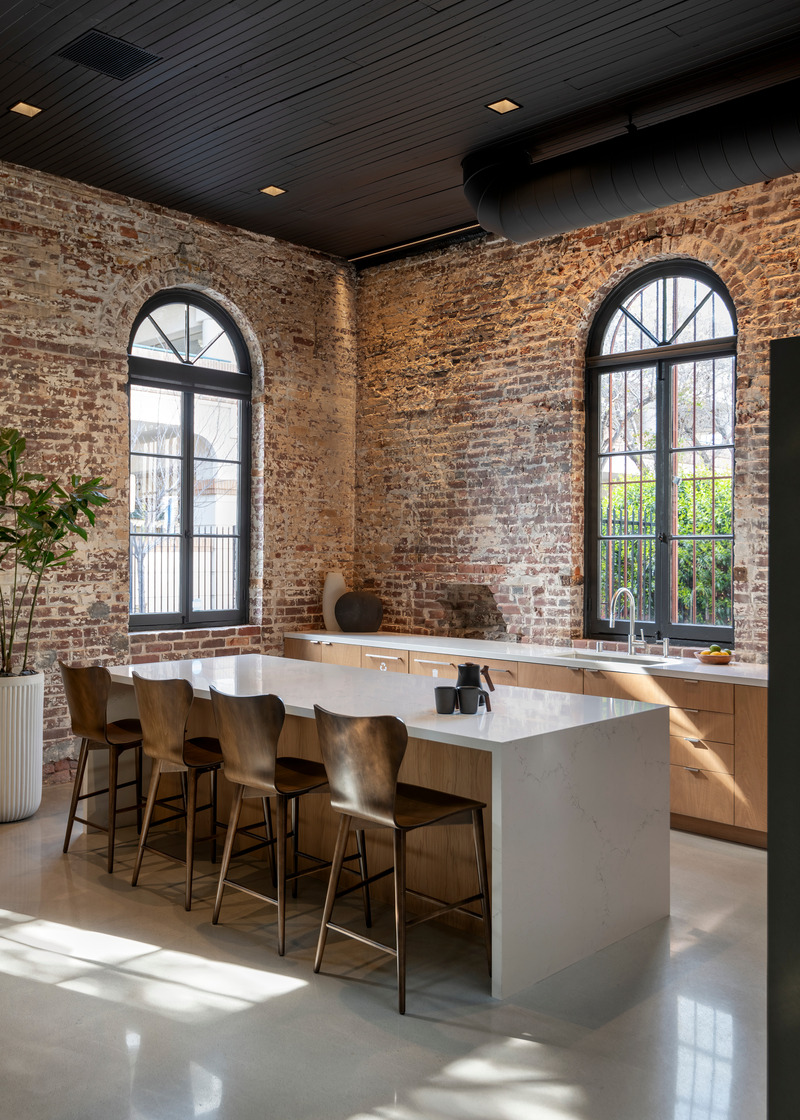
726 Main Street: The space is flexible so that catered events can be easily staged from the open kitchen area to the adjacent open space.
Image très haute résolution : 18.05 x 25.27 @ 300dpi ~ 120 Mo
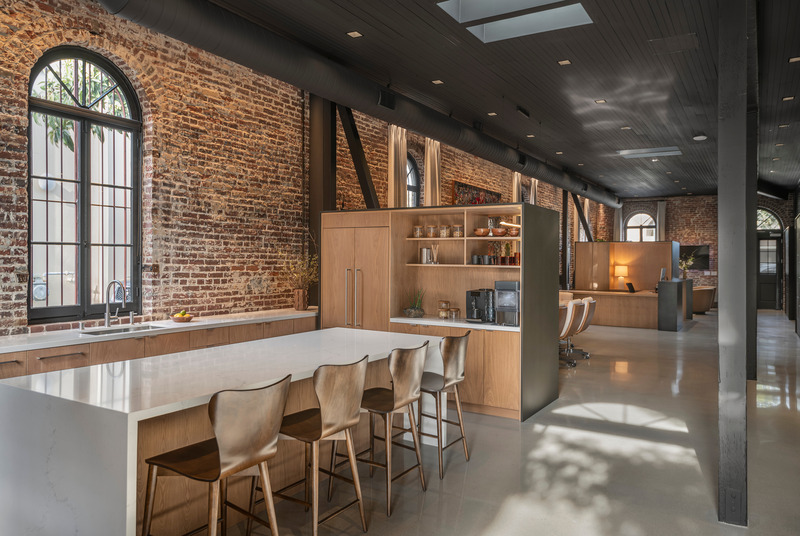
726 Main Street: Natural lighting was important, so the existing windows and skylights flood the lounge and open areas with daylight, and the internal offices borrow the light through their floor to ceiling glass walls. During the day artificial lights are optional.
Image très haute résolution : 27.25 x 18.25 @ 300dpi ~ 130 Mo
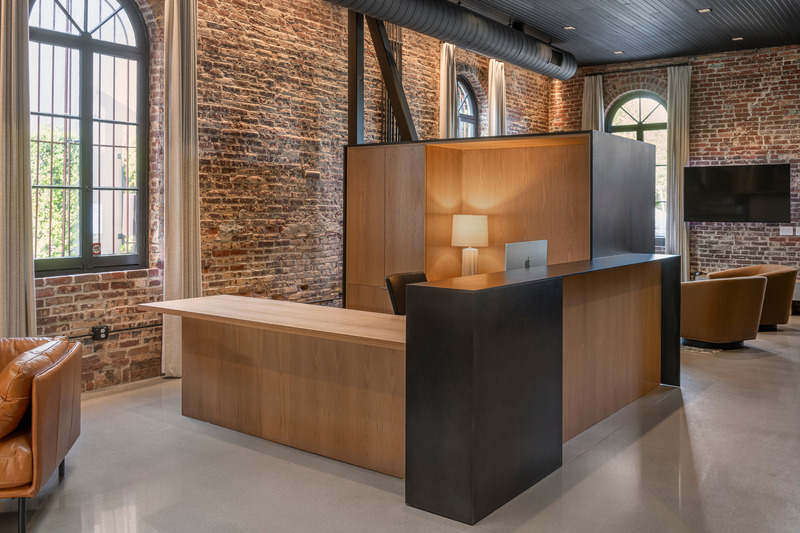
726 Main Street: Massive brick walls were left exposed, revealing centuries of patina of past use as a hardware store, a bank and a laundry. The existing redwood ceiling was repaired and refinished, and the floor was replaced with polished concrete.
Image très haute résolution : 27.28 x 18.17 @ 300dpi ~ 130 Mo
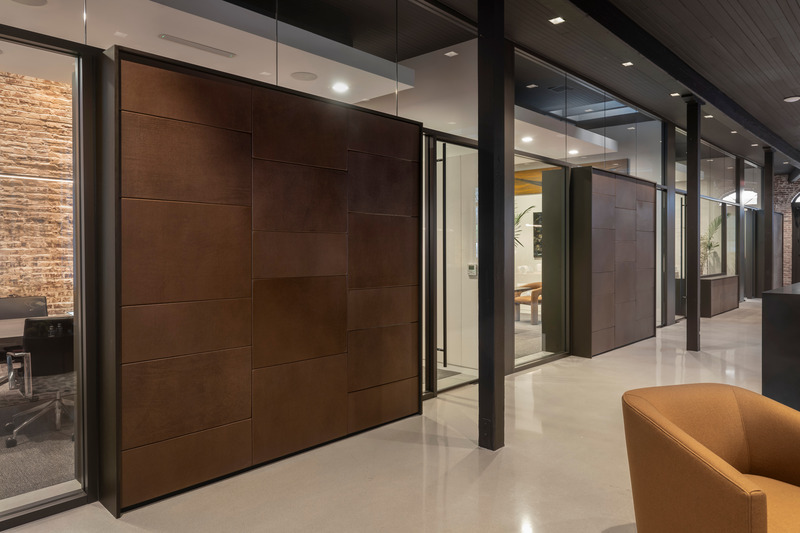
726 Main Street: The plan is divided in two along the length of the building by a steel and leather-wrapped casework wall. Frameless glass permits light to pass freely between the acoustically private offices and conference room occupying one half and the lounge-like open space occupying the other.
Image très haute résolution : 27.52 x 18.35 @ 300dpi ~ 170 Mo
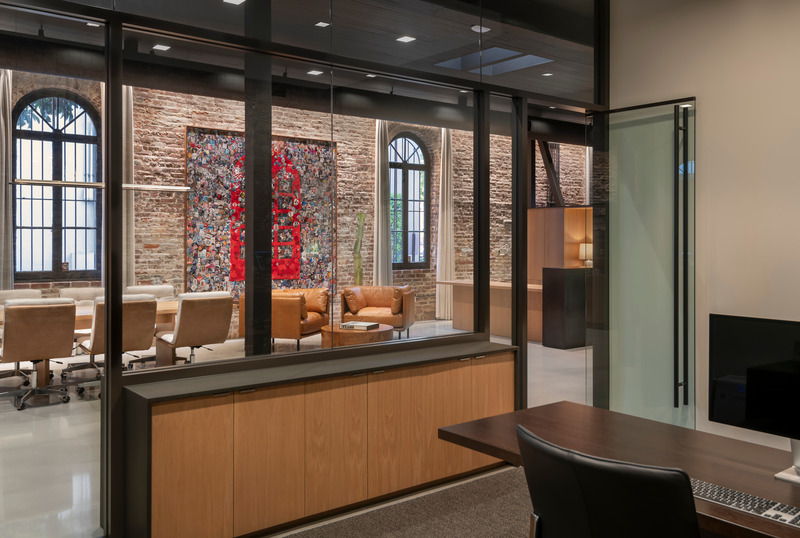
726 Main Street: Hayes Group Architects programmed the interior spaces for a variety of activities, including collaboration and events.
Image très haute résolution : 27.26 x 18.33 @ 300dpi ~ 130 Mo
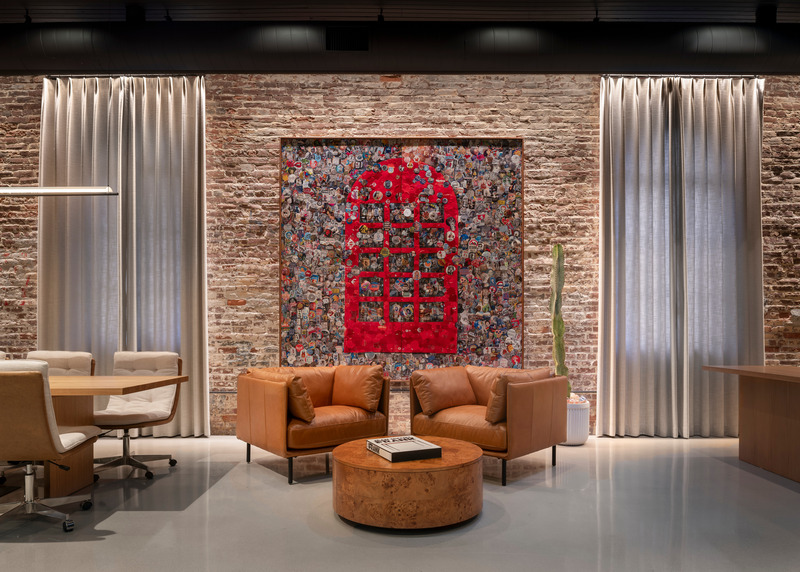
726 Main Street: This lounge-like open space showcases the modern aesthetic and discretely luxurious vibe for which Hayes Group Architects is sought after by real estate developers and technology companies, as well as venture capital and law firms.
Image très haute résolution : 27.27 x 19.51 @ 300dpi ~ 140 Mo
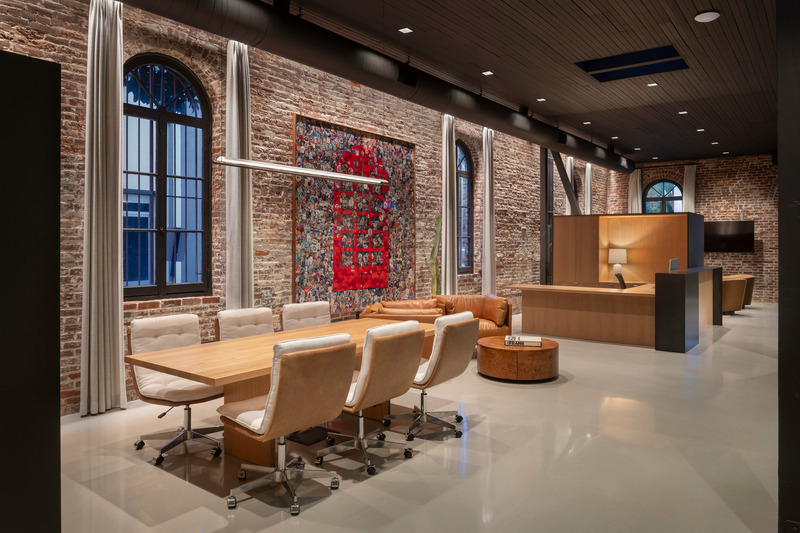
726 Main Street: Standing millwork storage modules subdivide the open area into discrete programmatic zones for coworking, entertaining and taking breaks.
Image très haute résolution : 27.07 x 18.04 @ 300dpi ~ 130 Mo
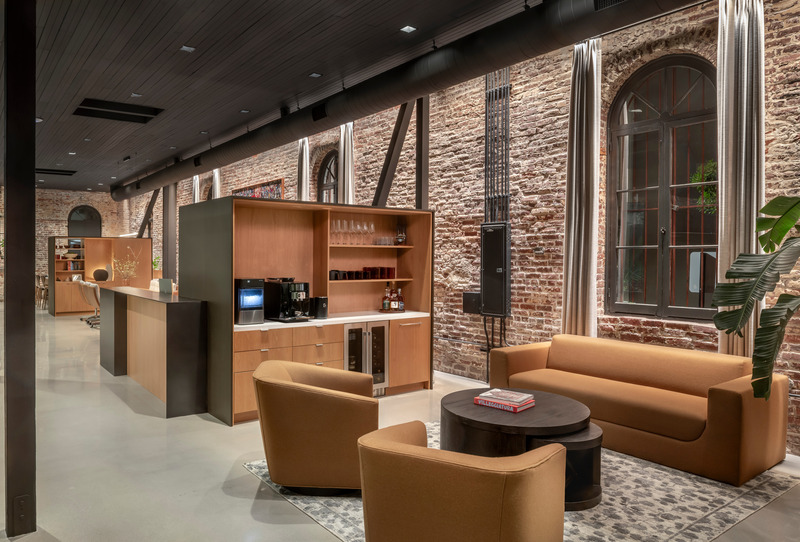
726 Main Street. The project team includes Stormland Group (client); Hayes Group Architects; Cody Vermette Group (contractor); Morris Shaffer Engineering, LLP (structural); Bayside Mechanical, Inc.; TNT Plumbing Co.; and Keene Electric, Inc.
Image très haute résolution : 27.06 x 18.35 @ 300dpi ~ 130 Mo
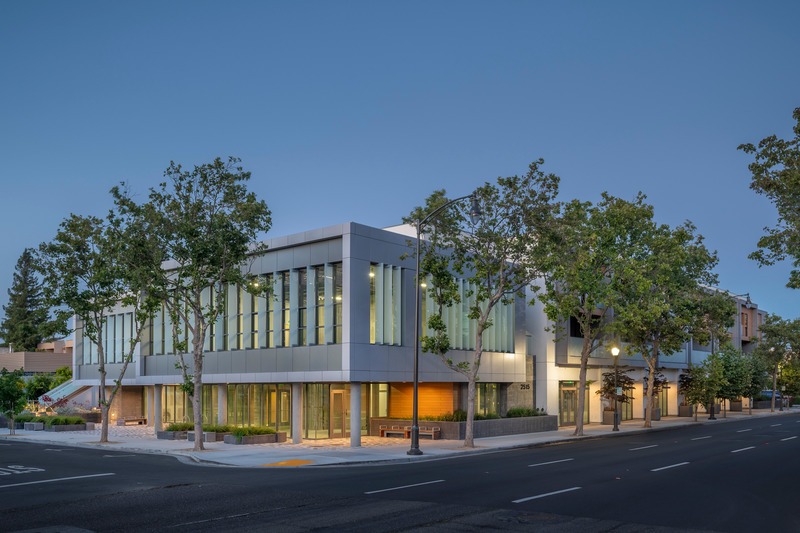
2515 El Camino: Hayes Group Architects' ground-up development in Palo Alto received a 2024 Citation Award from the American Institute of Architects San Mateo Chapter. The project is one more piece of the puzzle in shifting from low density to smart density in the City of Palo Alto.
Image haute résolution : 13.33 x 8.89 @ 300dpi ~ 6,6 Mo
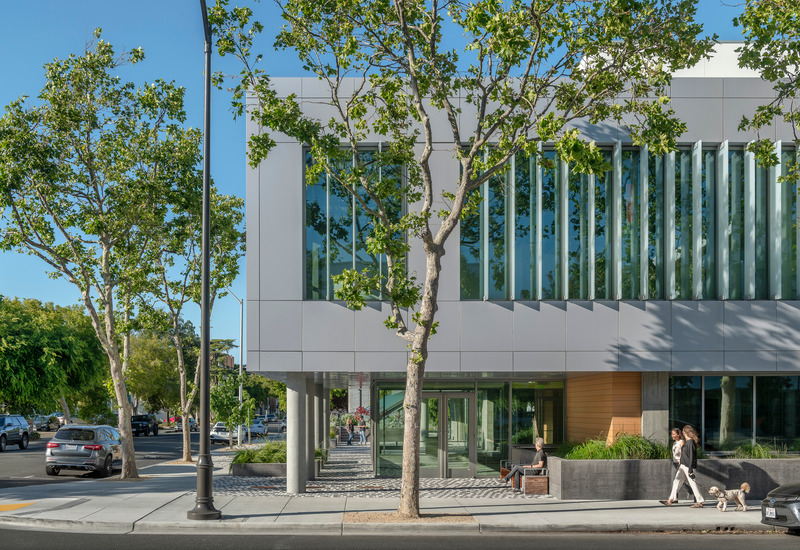
Image haute résolution : 13.33 x 9.16 @ 300dpi ~ 10 Mo
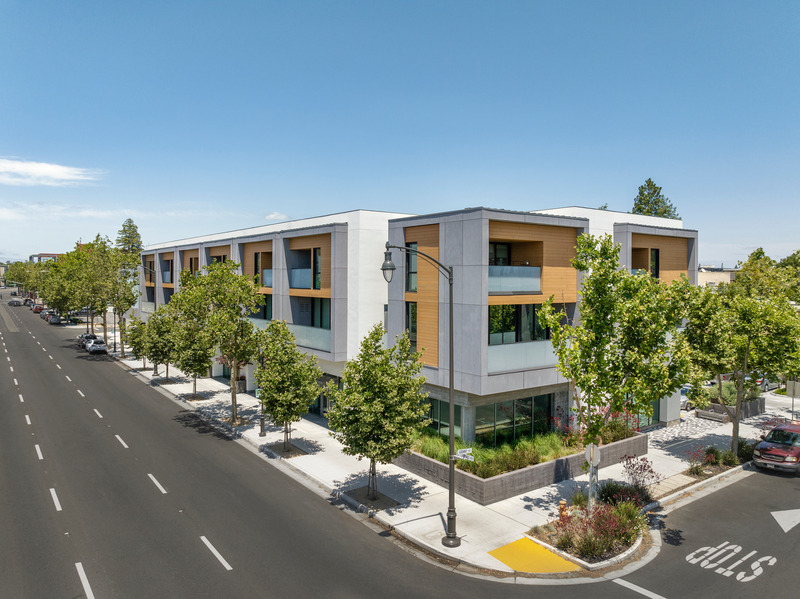
Image haute résolution : 13.33 x 9.98 @ 300dpi ~ 9 Mo
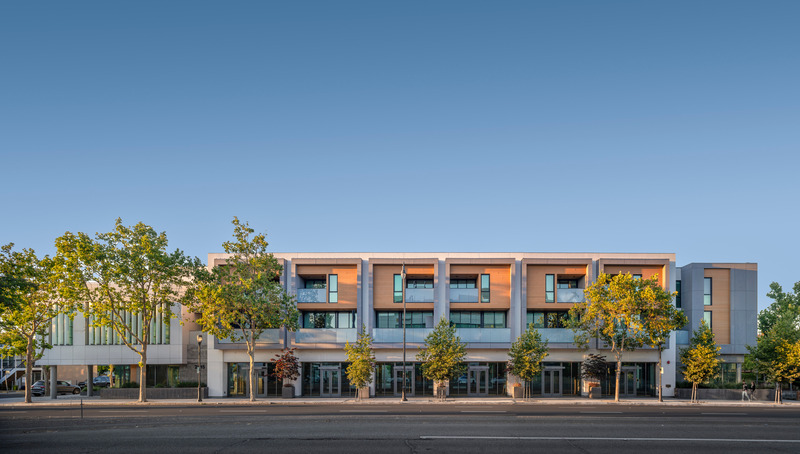
Image haute résolution : 13.33 x 7.57 @ 300dpi ~ 4,5 Mo
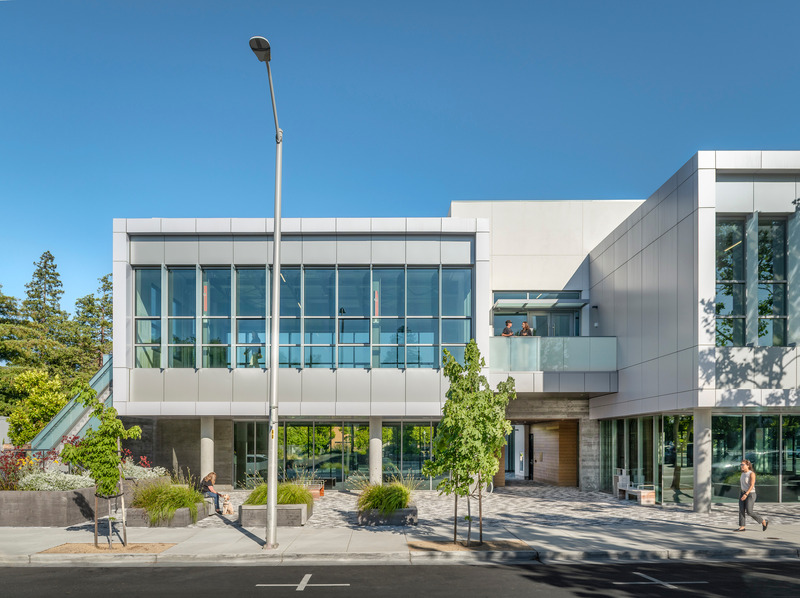
Image haute résolution : 13.33 x 9.97 @ 300dpi ~ 7,3 Mo
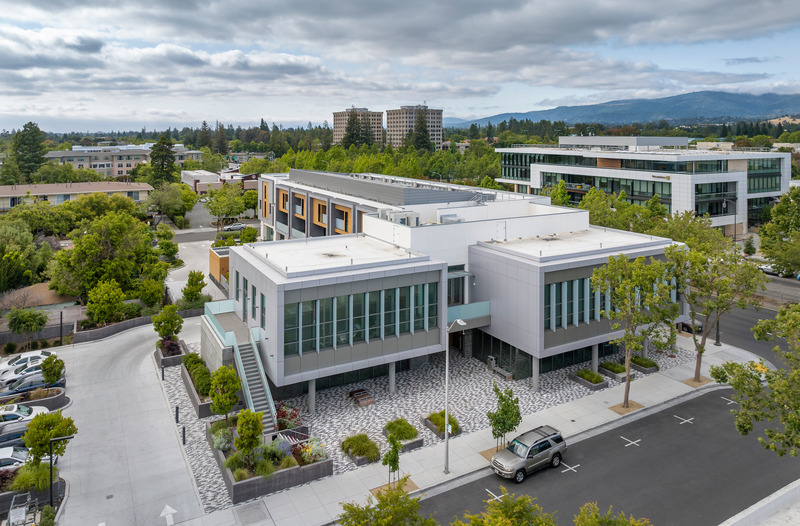
2515 El Camino: Sustainability strategies include creating a mixed-used development in a walkable community, as well as: increasing renewable energy use through solar panels; maximizing daylight use through shallow commercial floor-plates and residential unit depths, skylights above the interior residential corridor, and extensive exterior glazing; reducing energy consumption through high-performance VRF HVAC systems and high performance facades; and improving indoor air quality through MERV-13 filers in HVAC systems.
Image haute résolution : 13.33 x 8.76 @ 300dpi ~ 7,3 Mo
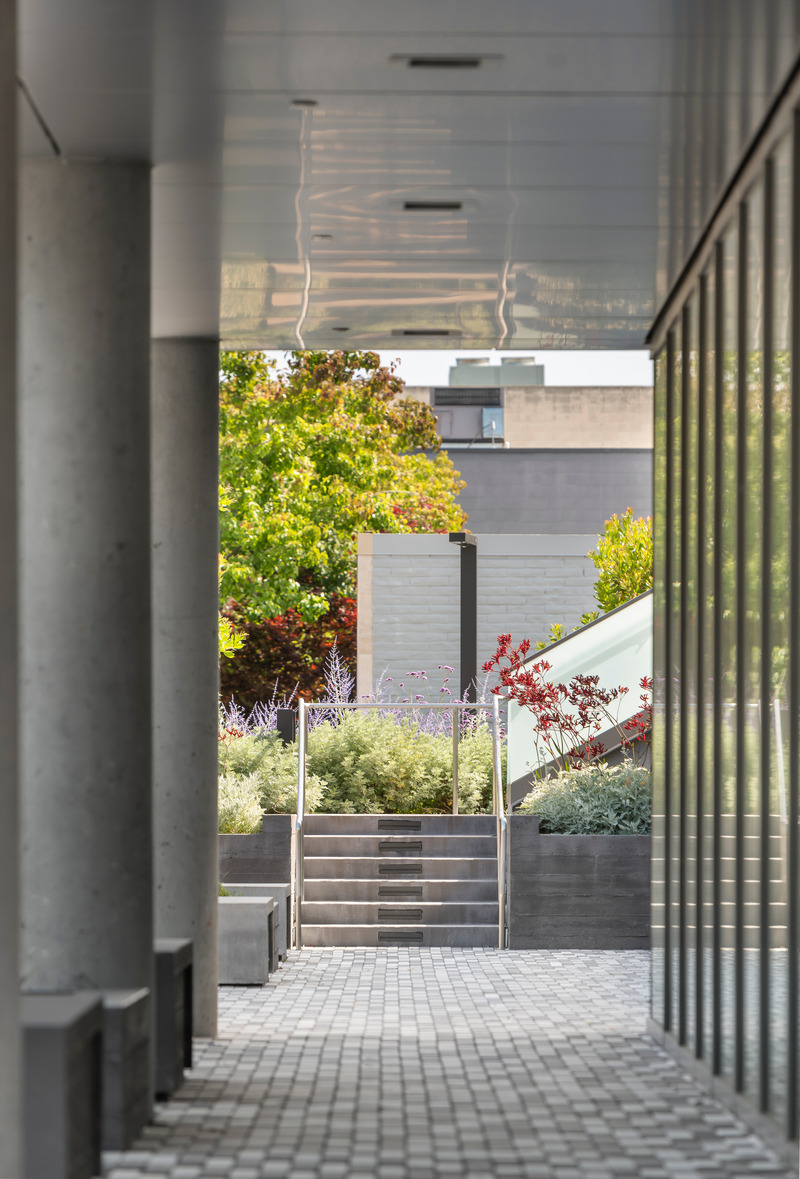
Image haute résolution : 9.05 x 13.33 @ 300dpi ~ 4,8 Mo
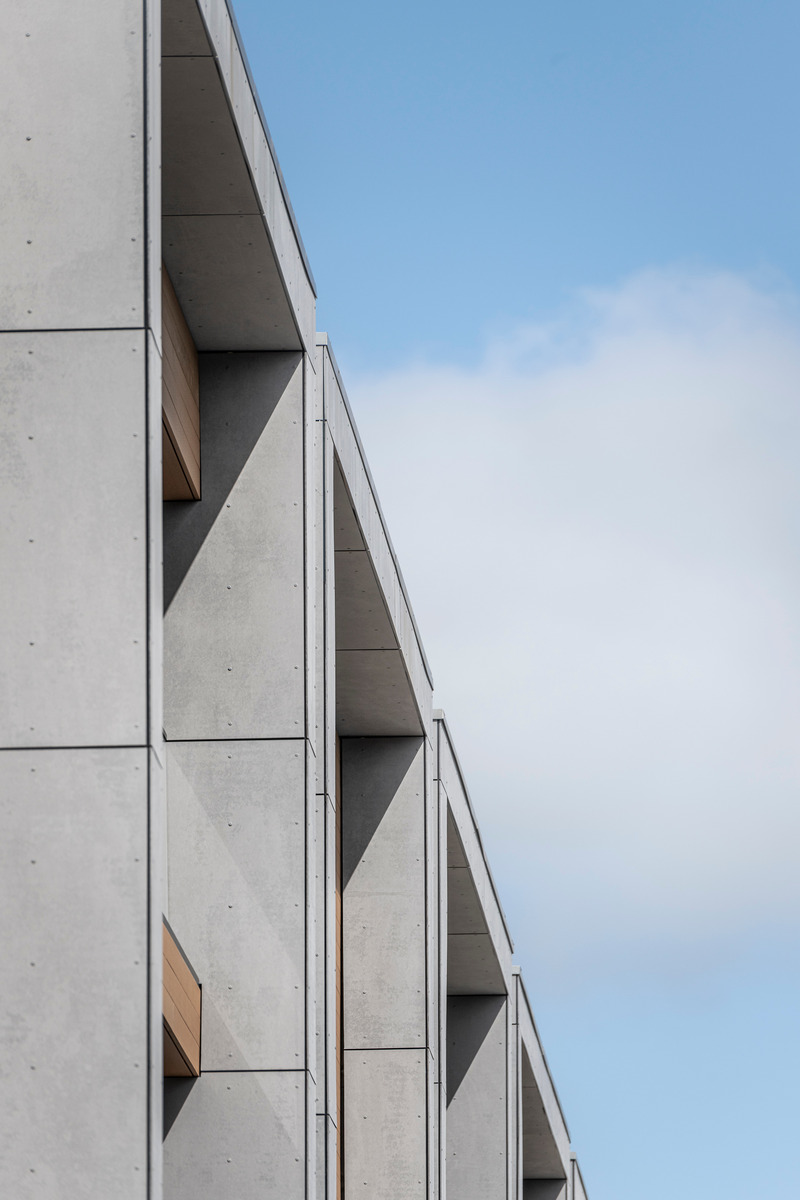
Image haute résolution : 8.89 x 13.33 @ 300dpi ~ 3,4 Mo
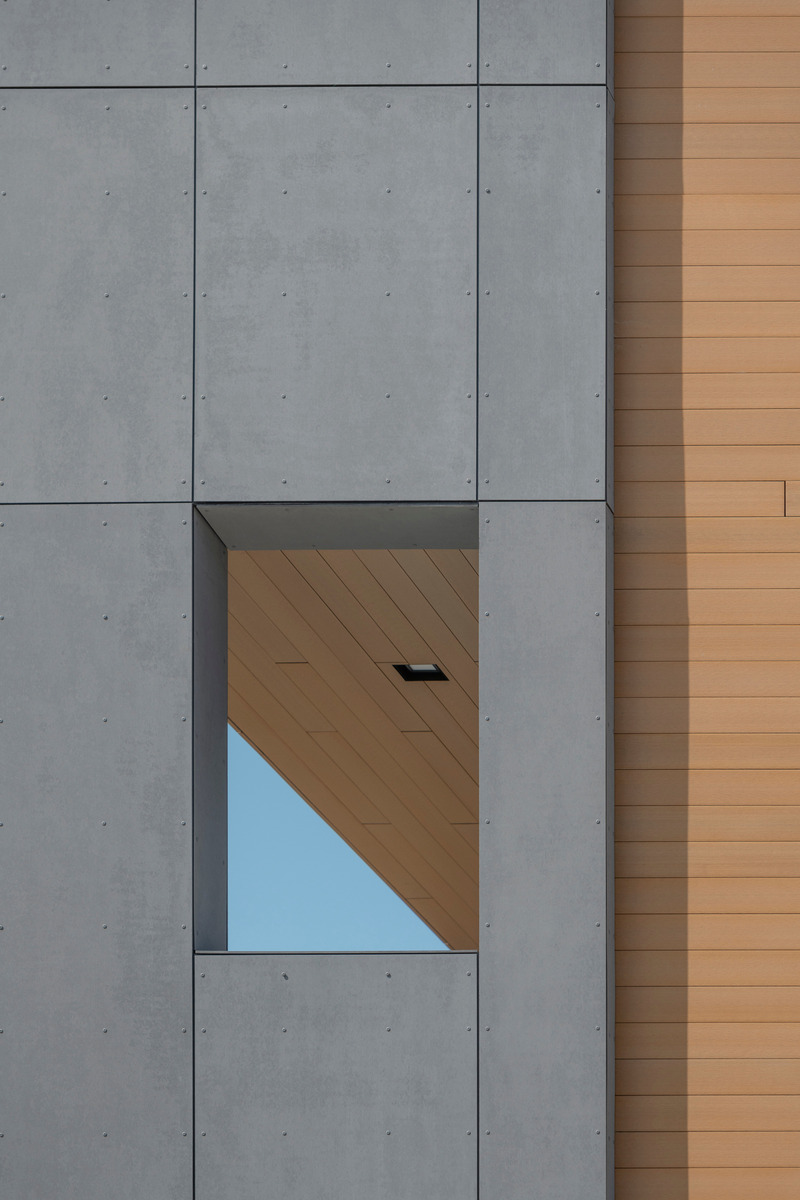
Image haute résolution : 8.89 x 13.33 @ 300dpi ~ 3,9 Mo

