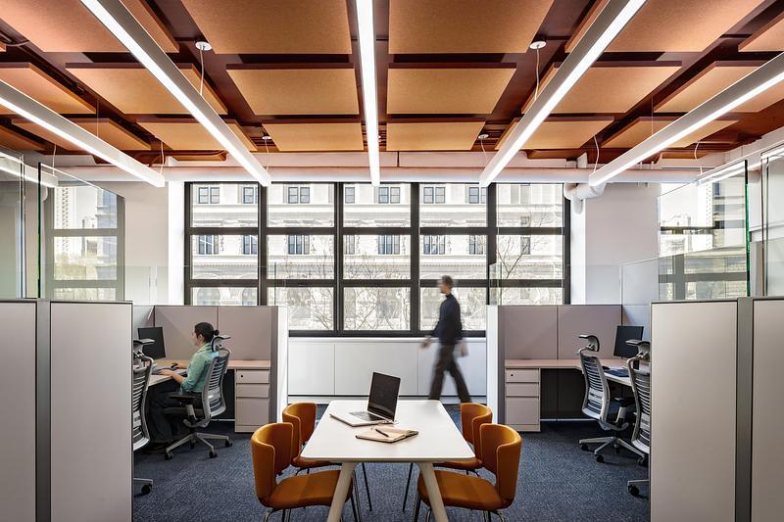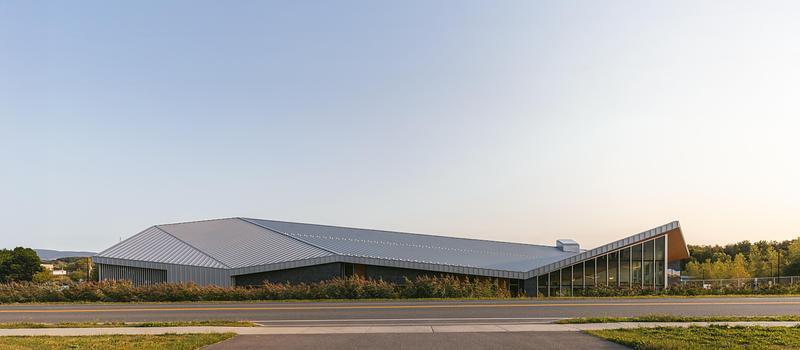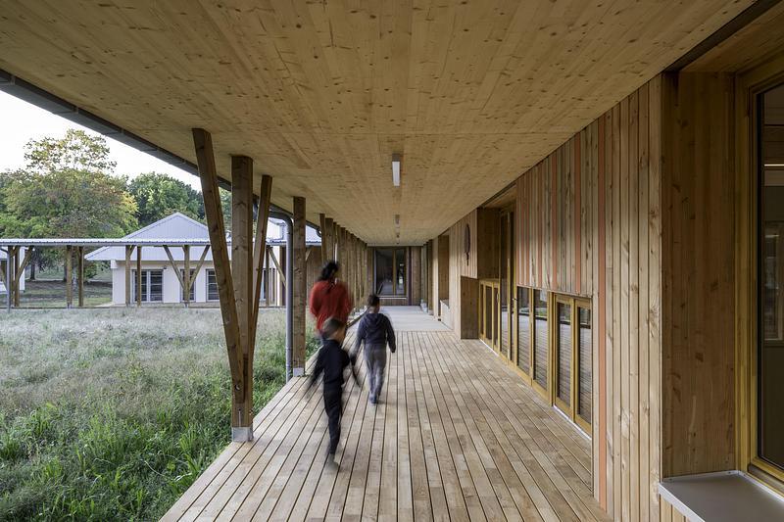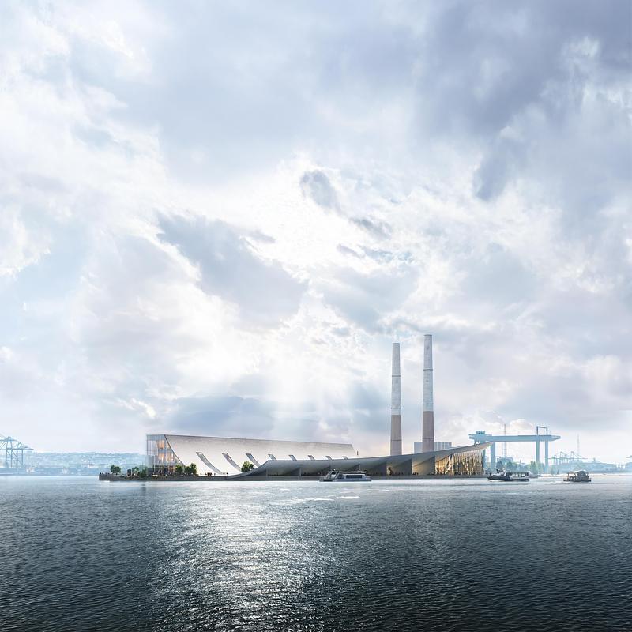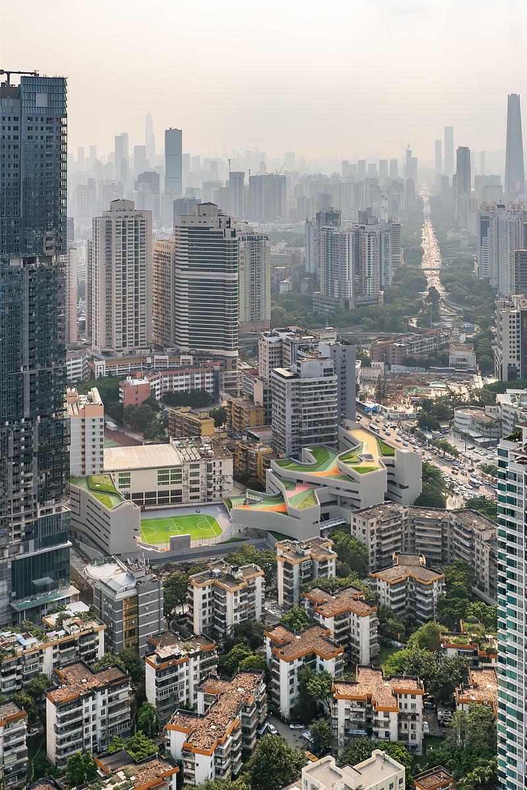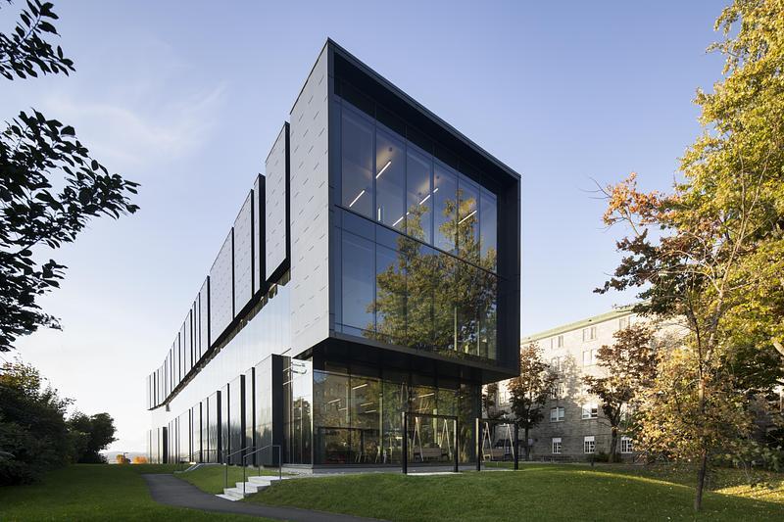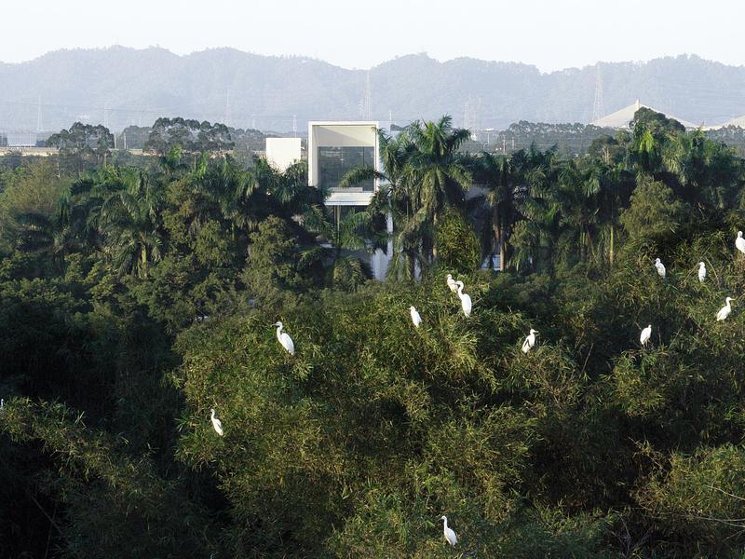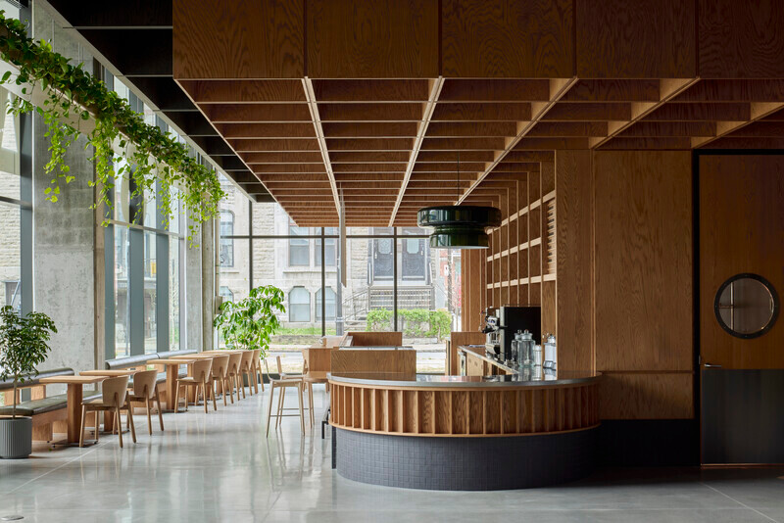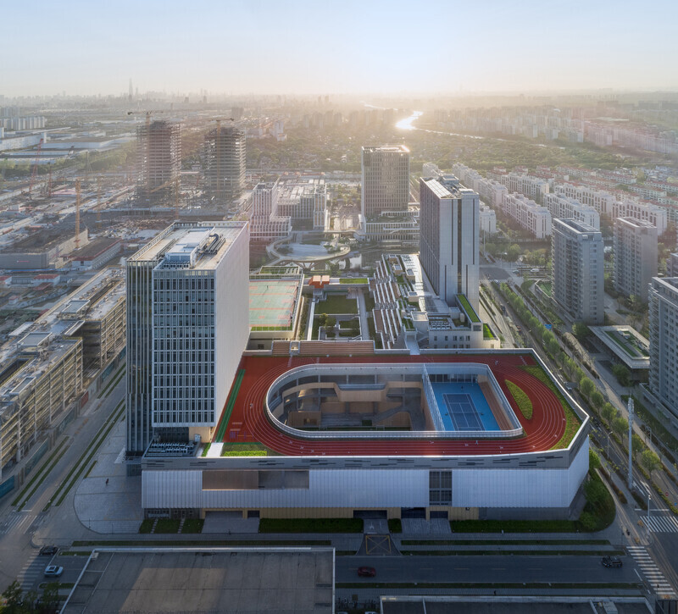
Dossier de presse | no. 2295-01
Communiqué seulement en anglais
Jazz Campus
Buol&Zünd
Performance room with wooden sky
What does a building for Jazz music look like?
The challenge was to bring two very different disciplines together as Jazz music works with improvisation and serendipity while architecture seaks to avoid random and tries to plan and fix things.
The second question was how to integrate a new building into the grown city structure of the old town in Basel. Historic plans are showing that the outlines of the buildings on the site didn't change much over the centuries. Believing in the "architecture trouvée", the new building was created on the footprint of the old.
Its interior circulation is organized around a central courtyard which leads to various paths and manifold random meetings rather than short, effective ways in a complex building. The intention was to create a course inside the building which starts at the rehearsal rooms where you practice almost privately, continues in the hallways where you meet other people and culminates in the courtyard where many people interact.
As there wasn't a space programme of the building at the start, the specific needs of the school and the musicians had to be found out. A survey revealed that there is no such thing as the perfect rehearsal room. Some people prefer to play in churches, others like to practice in garages and some play in their living room. The only common ground was the need for daylight and an atmosphere of private cosiness. Instead of flexible rooms, various rooms with different dimensions and acoustic qualities were provided to leave it to the musicians to choose.
The space palette with over 50 rehearsal rooms is completed by 3 characteristic recording- and performance rooms such as a wooden sound body with a flying acoustic sky, an introverted performance room combined with a professional recording studio and a Jazz club which opens up to the city and serves as an interface to the public.
The materialization of the interior spaces is superior and rich due to the acoustic requirements. Acoustic needs shape the building a lot as it was necessary to build almost a second house with meter-thick walls inside the general building.
The interpretation of the courtyard as an urban interior gives the project a strong quality. Interior and exterior space are mingled which links the house and the city as well as the school and the public.
Winner of the American Architecture Prize 2016, Bronze category "Educational Buildings"
Technical sheet
Client: Foundation Habitat, Foundation Levedo: Georg Hasler
Construction Dates: 2011-2013
About Buol & Zünd
Buol & Zünd is a swiss architecture office, based in Basel. It was founded in 1991. The architectural practice and theoretical work of Buol & Zünd so far are opening up to a broad sphere of themes and challenges. They've started off with the design of the smallest entities of human living spaces followed by the creation of furniture and interiors and continued with the architectural planning of buildings and their realization. This led to the accurate analysis and development of urban spaces and the pictorial design of urban visions.
Questions of the identity of places, their meaning for the construction task and the general reflection of the character of the architectural space are defining the main points of their work. Its construction, materialization and precise detailing are inspirations for further design ideas.
For high resolution images please contact our photographer: Georg Aerni, www.georgaerni.ch
Pour plus d’informations
- www.buolzuend.ch/2013/jazz-campus/
- www.facebook.com/Buolzuend
- www.instagram.com/p/ClyYNhNMn1f/?igsh...
Contact média
- Kommunikation Buol & Zünd
- kommunikation@buolzuend.ch
- 0041 (0)61 683 11 00
-
Pièces jointes
Termes et conditions
Pour diffusion immédiate
La mention des crédits photo est obligatoire. Merci d’inclure la source v2com lorsque possible et il est toujours apprécié de recevoir les versions PDF de vos articles.
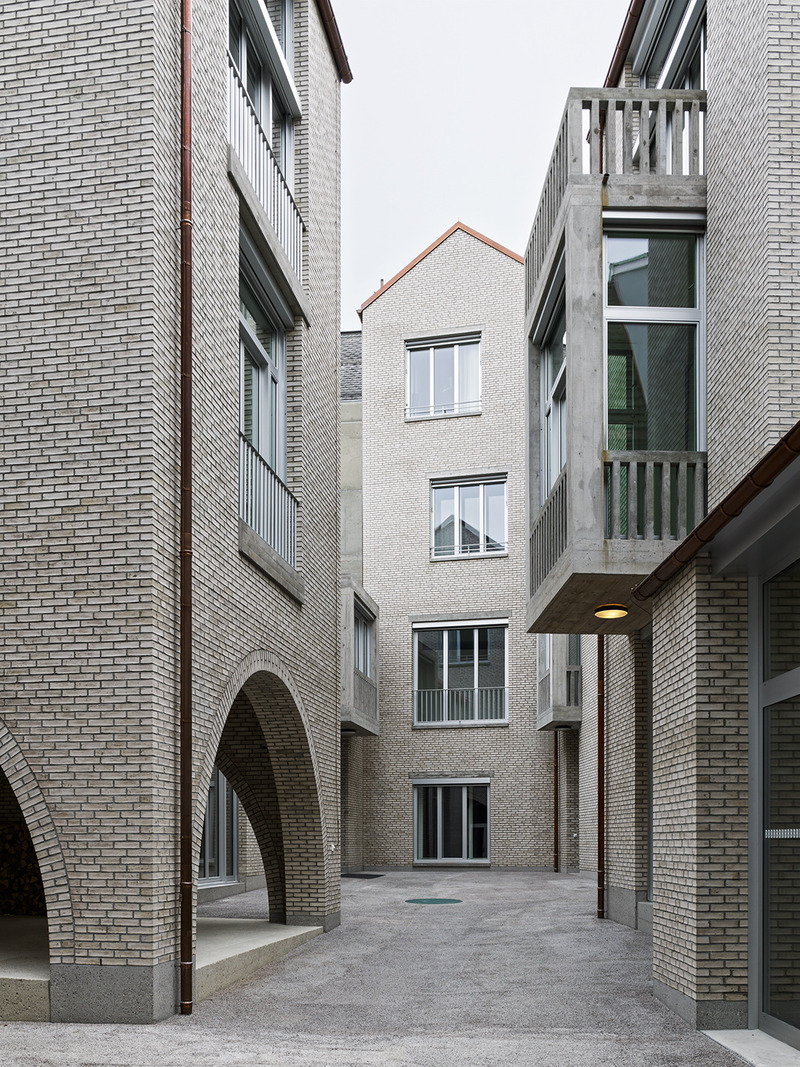
Image basse résolution : 3.6 x 4.8 @ 300dpi ~ 1,6 Mo
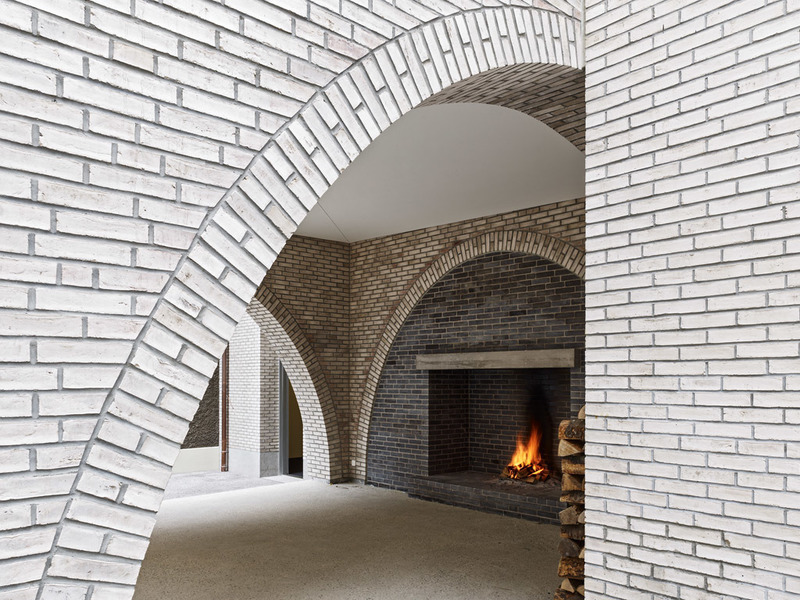
Image basse résolution : 3.41 x 2.56 @ 300dpi ~ 300 ko
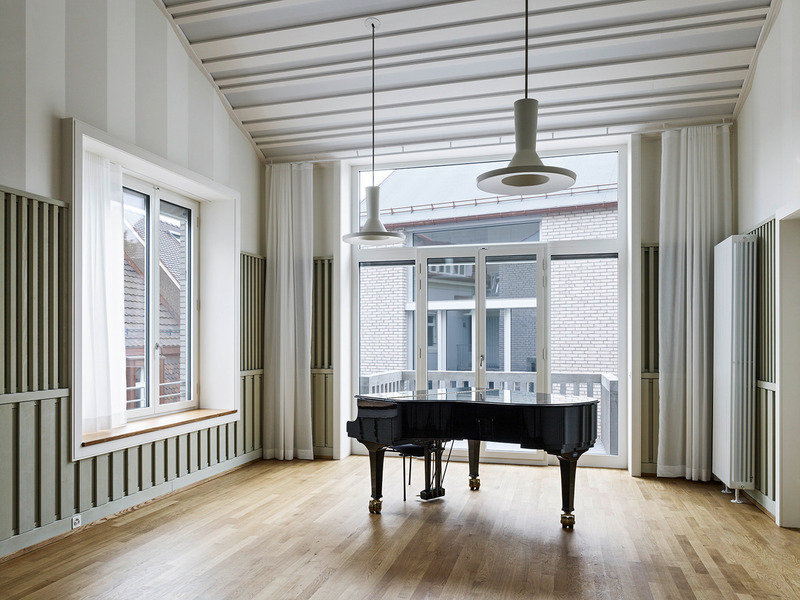
Image basse résolution : 4.8 x 3.6 @ 300dpi ~ 920 ko
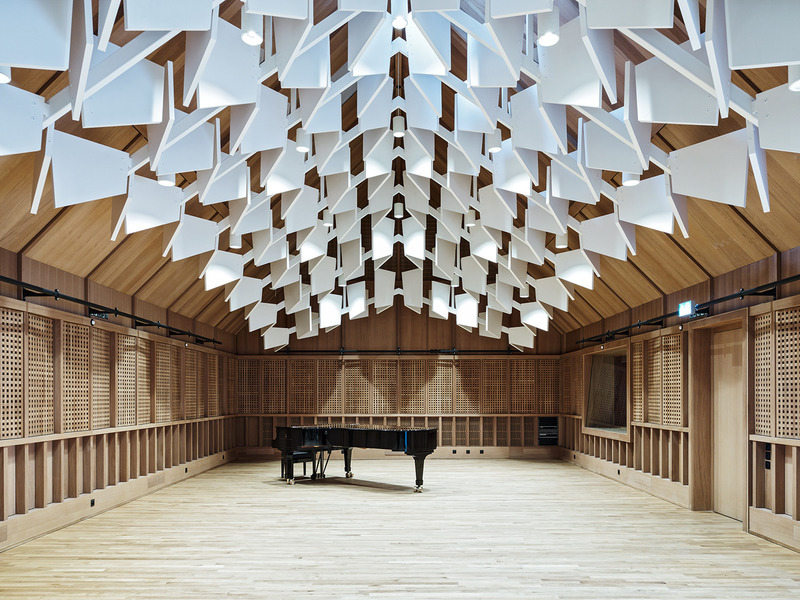
Image basse résolution : 4.8 x 3.6 @ 300dpi ~ 1,3 Mo
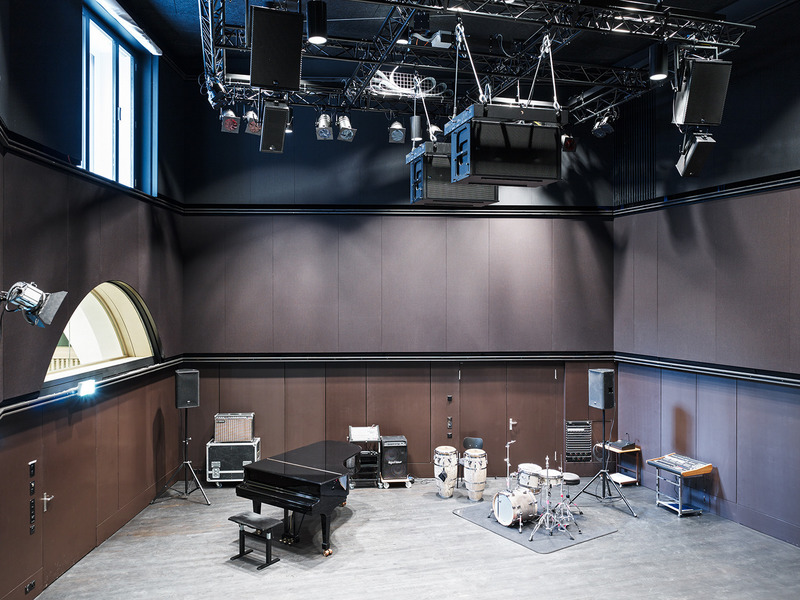
Image basse résolution : 4.8 x 3.6 @ 300dpi ~ 1,2 Mo
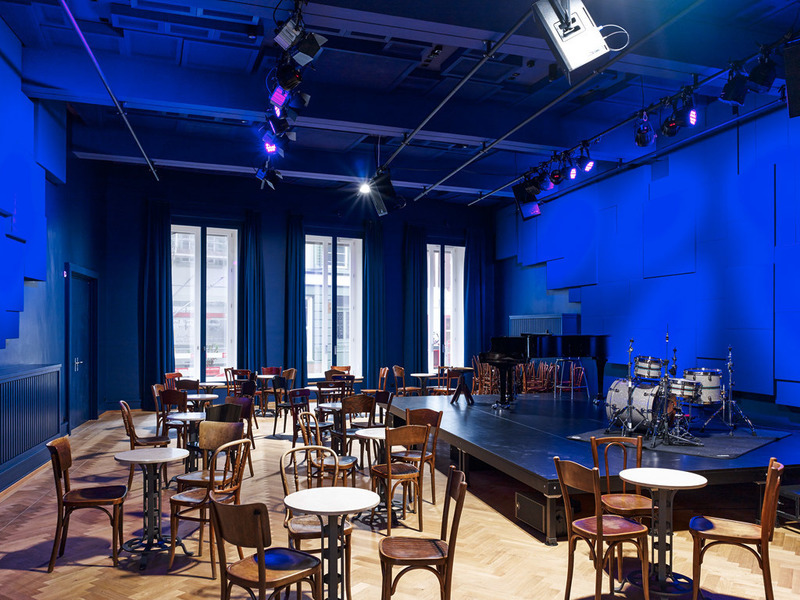
Image basse résolution : 3.41 x 2.56 @ 300dpi ~ 290 ko
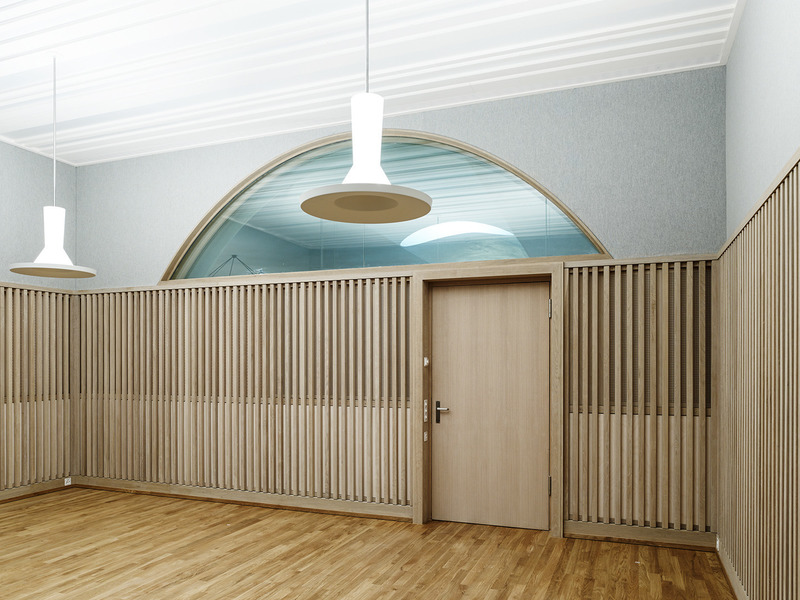
Image basse résolution : 4.8 x 3.6 @ 300dpi ~ 1,1 Mo
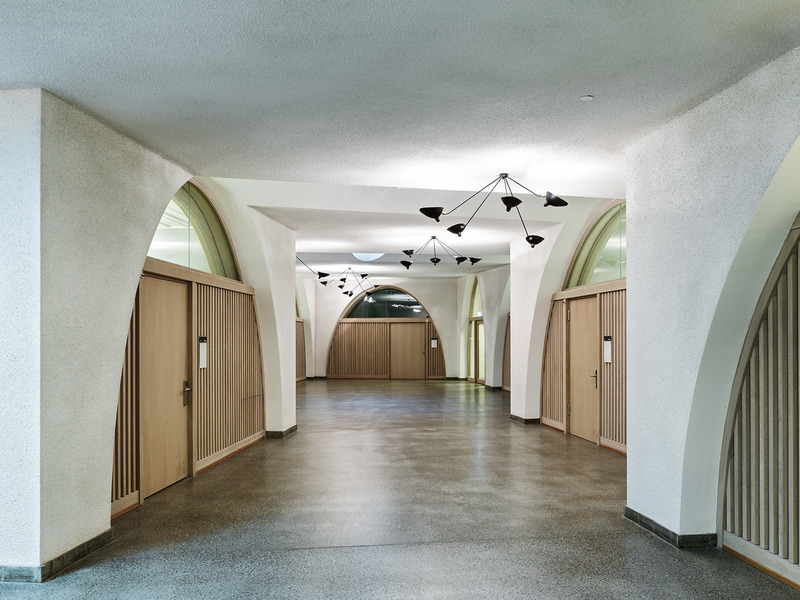
Image basse résolution : 4.8 x 3.6 @ 300dpi ~ 1,3 Mo
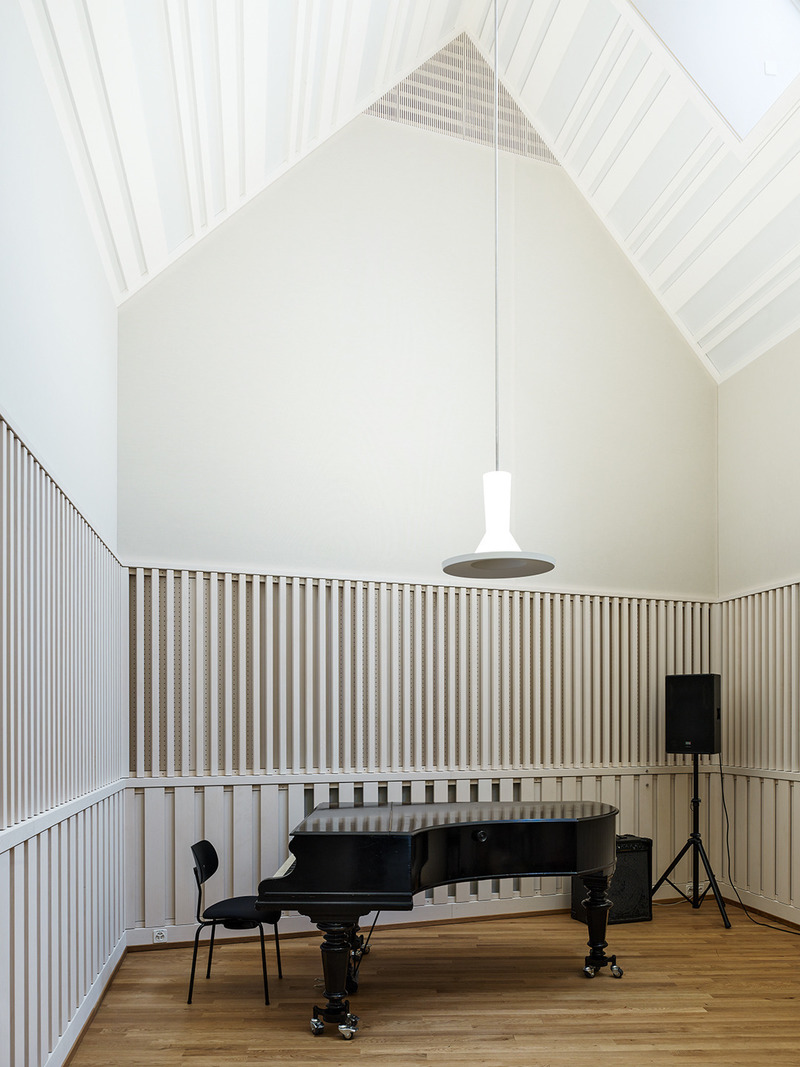
Image basse résolution : 3.6 x 4.8 @ 300dpi ~ 840 ko
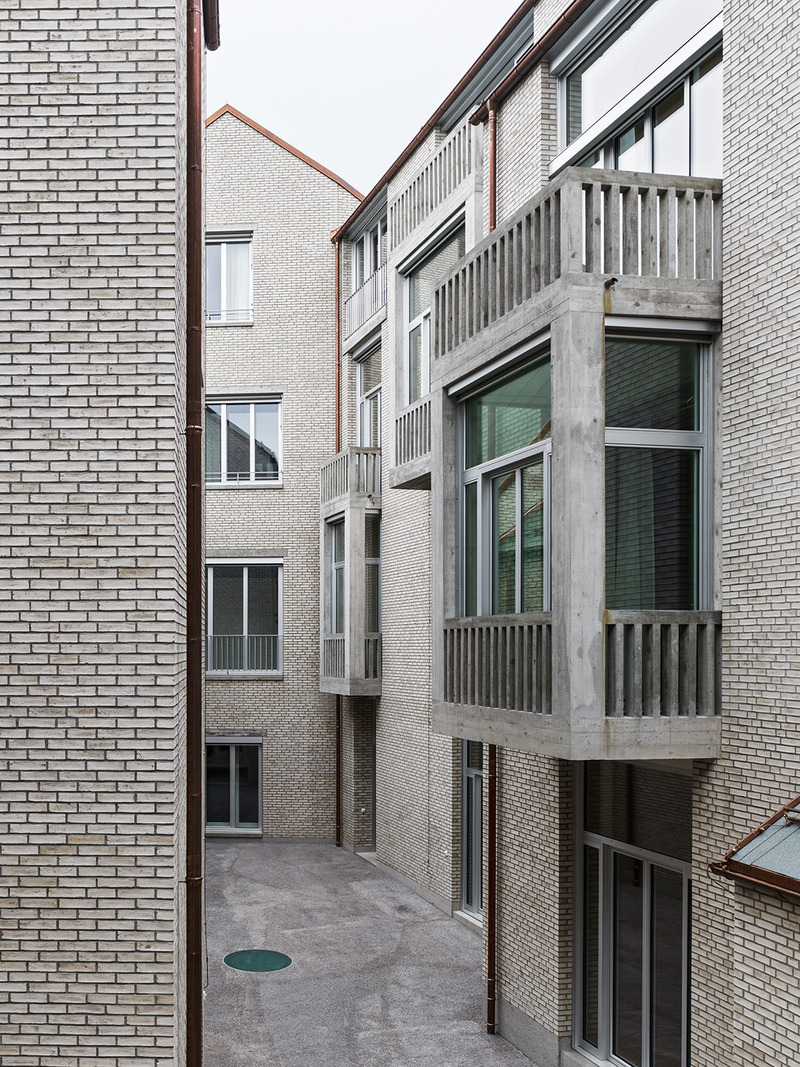
Image basse résolution : 3.6 x 4.8 @ 300dpi ~ 1,6 Mo
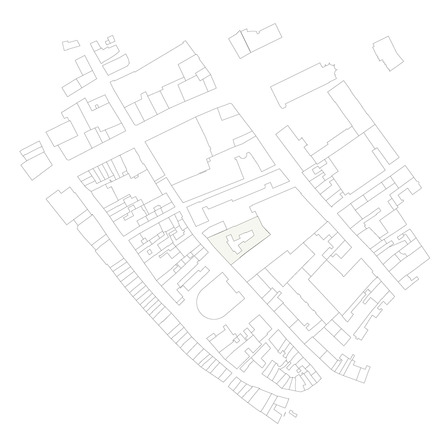
Image moyenne résolution : 8.33 x 8.49 @ 300dpi ~ 390 ko
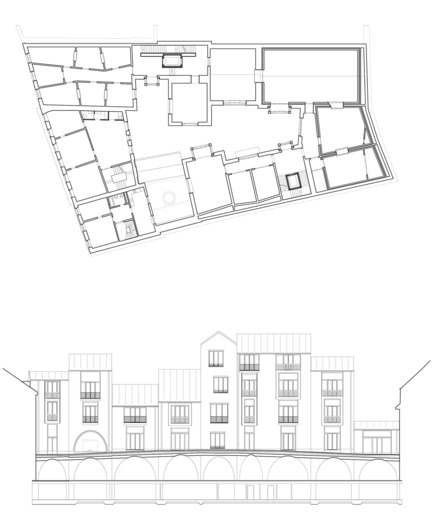
Image moyenne résolution : 6.67 x 8.1 @ 300dpi ~ 340 ko
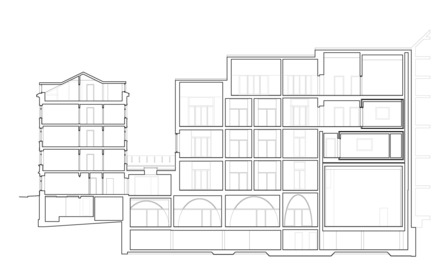
Image moyenne résolution : 8.33 x 5.38 @ 300dpi ~ 210 ko
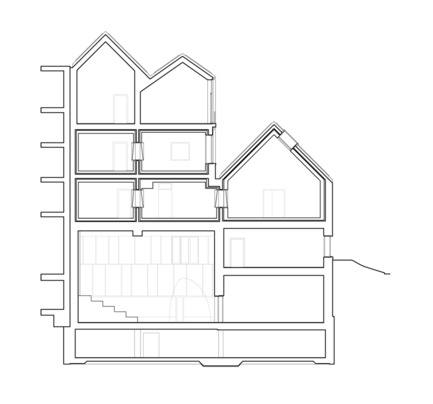
Image moyenne résolution : 8.33 x 7.78 @ 300dpi ~ 210 ko


