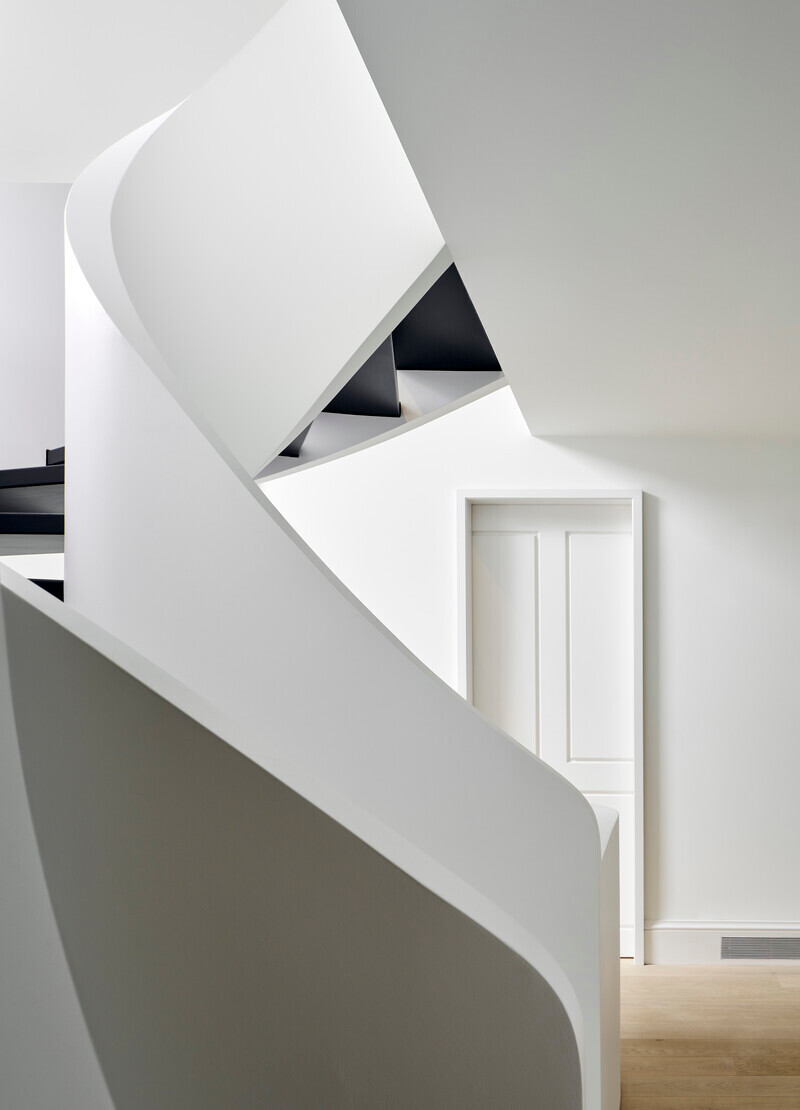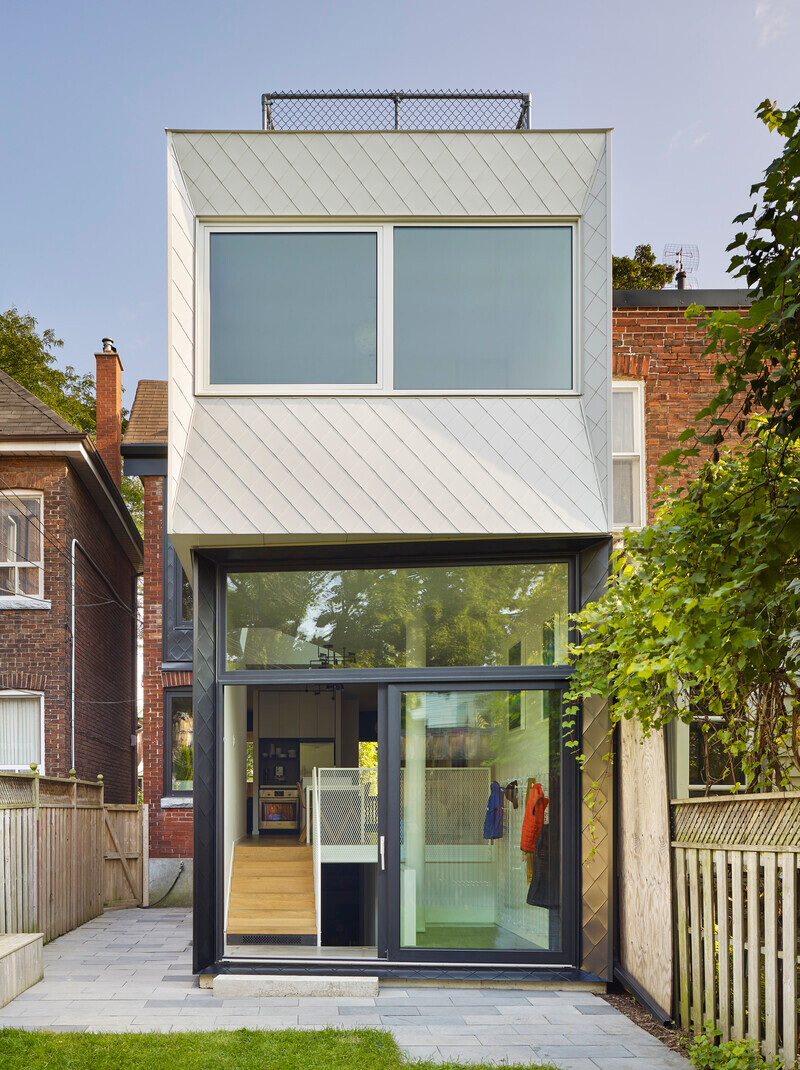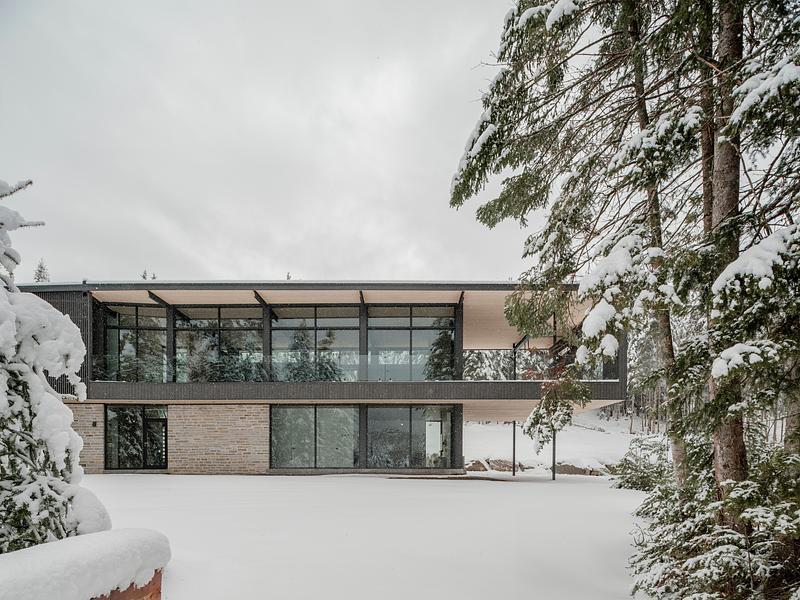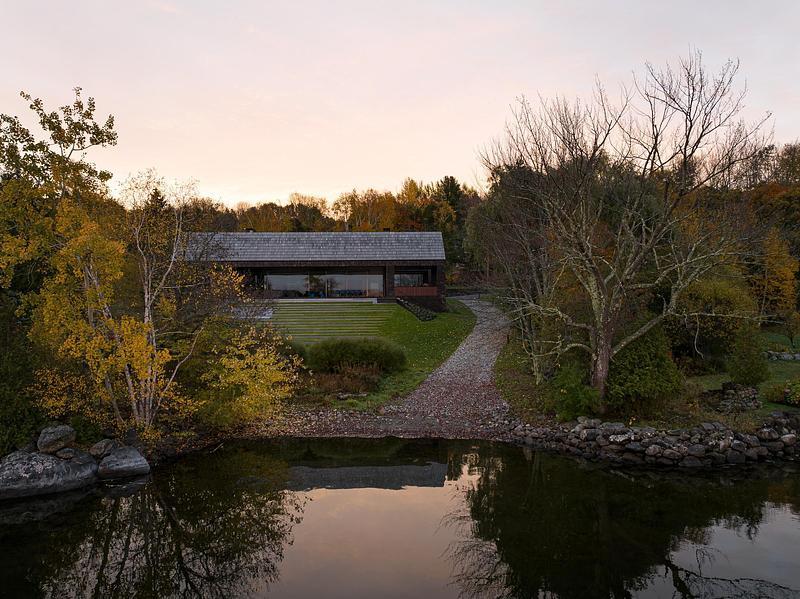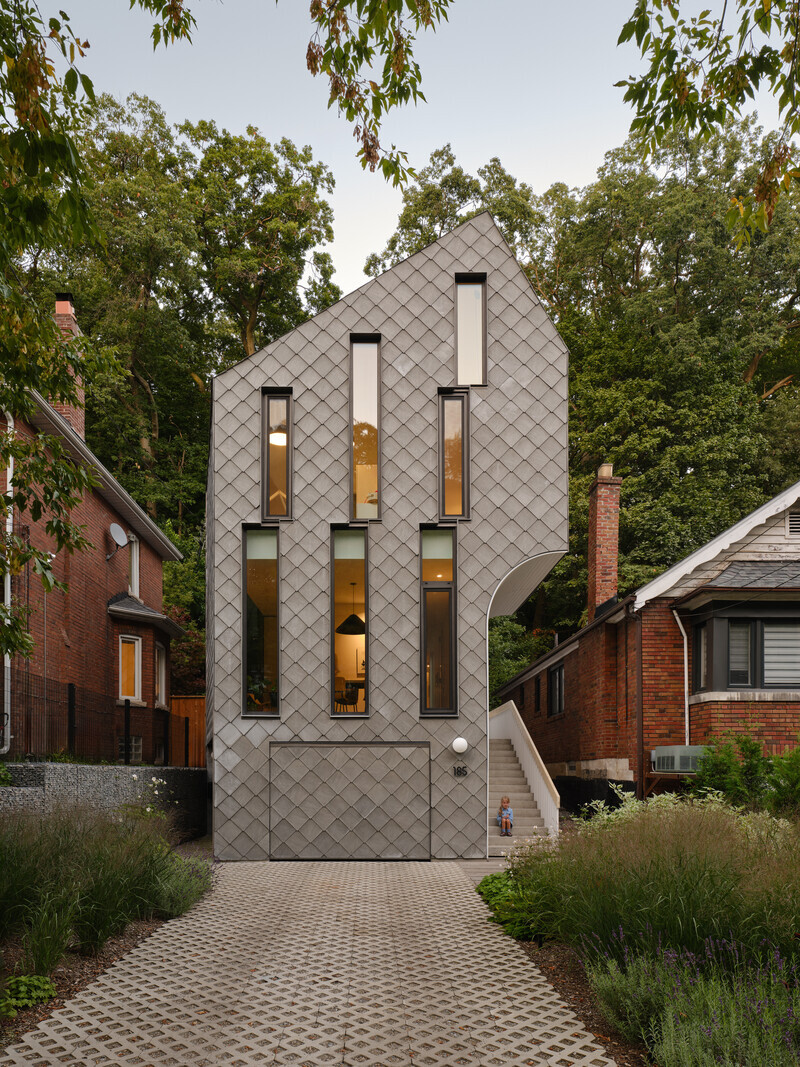
Dossier de presse | no. 2942-05
Communiqué seulement en anglais
Neville Park
Reigo & Bauer
Residential Architecture
The building’s tall, vertically emphasized form speaks to the old trees that tower over the houses as they climb up the hills either side. Its exterior is clad almost entirely in grey diamond-shaped tiles, which follow from the walls over the garage door and the roof so that the building reads as a coherent volume. A portion of the envelope is carved away on the south side, allowing space for steps to the front door, and additional windows in the sides of bays that are formed by this partial setback. These face one another, rather than overlooking the neighbouring property, and bring significantly more light into the centre of the house while adhering to zoning restrictions.
A portion of the south elevation is set back from the main facade and highlighted by white concrete boards, which extend to the roofline and also curve over the entry steps below, sheltering the access route from the front of the house. Playing with simple geometries to achieve unexpected results—a common ace in Reigo & Bauer’s hand—also occurs on the roof, which comprises triangular facets that connect the offset pitch peaks diagonally from the front of the house to the back.
Narrow, staggered windows on both of the shorter front and back facades allow in plenty of light, while maintaining an element of privacy for the residents. In the street-facing dining room, these windows are pulled above the ceiling plane for further vertical accentuation. Meanwhile, at the rear, the living room ceiling curves and angles up to accommodate the elongated windows, drawing the eye up to the wooded hill behind the house. These clever gestures make the rooms feel much taller, without taking any space from the floor above.
At entry level, a central block contains a powder room, a pantry, and storage facing two sides. This helps to partition and organize the spaces around it, which flow together without the need for doors. The kitchen occupies the area in between the dining and living rooms, and features minimal white cabinetry and surfaces for a clean, understated appearance.
A muted green wall divides the kitchen from the staircases, but a pair of pill-shaped cutouts between cabinets offer sightlines and daylight to both the upper and lower flights. A similarly shaped mirror in the middle reflects back a view of the kitchen, creating a fun visual trick. The green wall extends up to become a solid bannister for the sky-lit, upper-floor corridor, which runs between two bedrooms at the front, and the primary suite at the back. An additional bedroom is located in the basement, behind the garage.
Other colourful vertical surfaces are found in the living room, where one wall is painted pale dusty pink, and the primary suite’s bath that features a slightly darker shade closer to terracotta. Most of the remaining walls are white, and the floors throughout are light-toned oak, leaving the clients a neutral backdrop to add their touches through bold rugs and furniture pieces. Subtle details including the repetition of spherical light fixtures both inside and out help to tie the whole project together.
When granted full control over a home’s architecture, as in this case, Reigo & Bauer demonstrates an astute awareness of three-dimensional space, and an ability to manipulate it within tight restraints to fully optimize the conditions offered. The result is an exterior that’s unlike anything else on the street, yet still seems appropriate for its setting, and interiors that feel at once dynamic and balanced.
Project Details
Project Name: Neville Park
Location: Toronto Ontario
Area: 2000 sf (185 m2)
Completion: 2023
Architecture & Interiors: Reigo & Bauer
Design Team: Merike Bauer, Stephen Bauer, Victoria Dragoni
Structural Engineer: Blackwell
Photography: Doublespace Photography
About Reigo & Bauer
Since its founding by Merike and Stephen Bauer in 2005, Reigo & Bauer has developed an extensive portfolio of contemporary architecture and interiors that includes new builds and ambitious renovations, primarily focused on the residential sector. The firm’s strikingly modern work represents a deeply informed evolution of traditional vernacular, often with sculptural massing that deftly reinterprets classical forms. The results are open yet defined interior spaces that allow for an understanding of the continuity of the space beyond.
Reigo & Bauer projects deliver a unified though highly varied aesthetic experience. Through restrained minimalism, design details are reduced to their most essential forms—simplified, rather than lessened—eliminating what’s unnecessary to strengthen what’s meaningful. This quiet background makes room for unexpected touches that reinforce, rather than compete with, one another; through the firm’s expert use of extended motifs and coordinated layers of detail, multiple design elements act as a single gesture.
Pour plus d’informations
Contact média
- Reigo & Bauer
- Merike Bauer
- merike@reigoandbauer.com
- 1-416-844-9644
Pièces jointes
Termes et conditions
Pour diffusion immédiate
La mention des crédits photo est obligatoire. Merci d’inclure la source v2com lorsque possible et il est toujours apprécié de recevoir les versions PDF de vos articles.
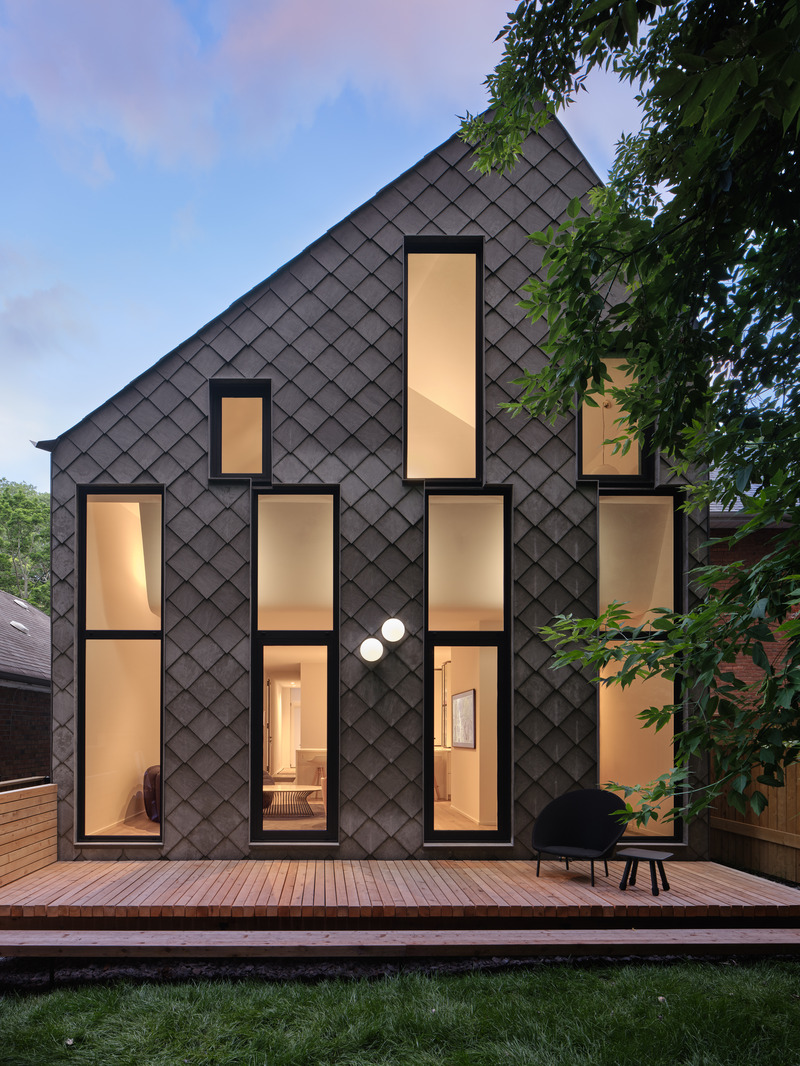
Ravine Elevation, East
Diamond Cladding: SVK Ardonit Fibre Cement Slate;
Windows & Doors: Alumilex ALX 2066 Series
Lighting: Artemide Dioscuri
Doublespace Photography
Image très haute résolution : 15.01 x 20.0 @ 300dpi ~ 14 Mo
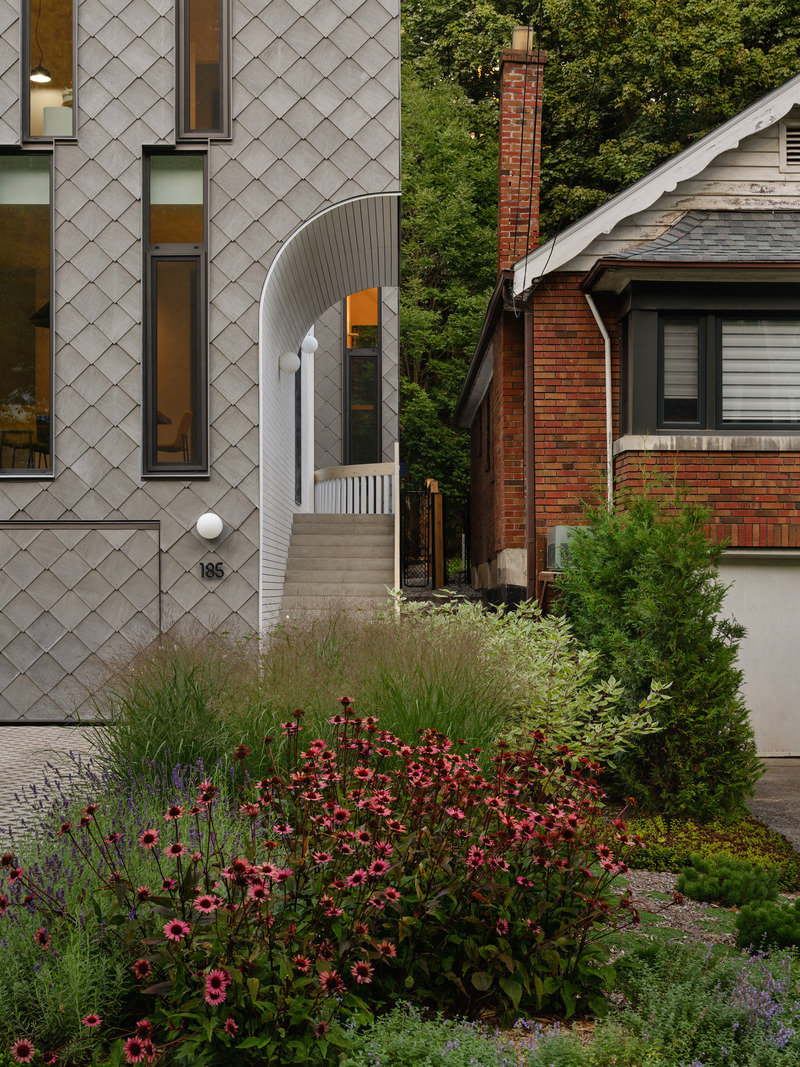
Street Elevation, Detail
Diamond Cladding: SVK Ardonit Fibre Cement Slate;
White Cladding: KOL High Density Fibre Cement Panel;
Windows & Doors: Alumilex ALX 2066 Series
Lighting: Artemide Dioscuri
Railing: Custom fabrication powder coated aluminium with solid white washed wood top
Image très haute résolution : 15.0 x 20.0 @ 300dpi ~ 22 Mo
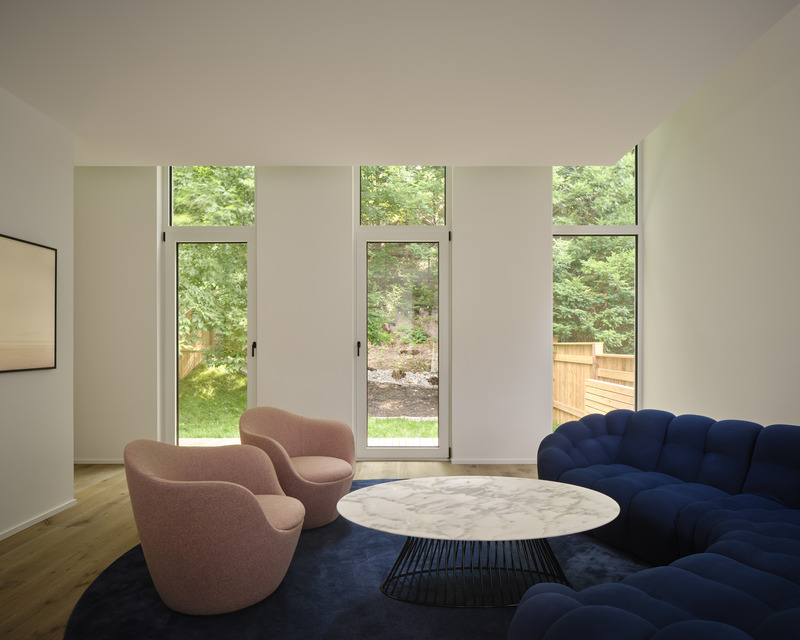
Living Room, Ravine View
Windows & Doors: Alumilex ALX 2066 Series
Hardwood Flooring: Moncer Specialty Flooring;
Rug: Object Carpet;
Arm chairs: Lina Swivel Chair, Design Within Reach
Sofa: Elkin, Mobilia
Coffee Table: custom fabrication
Image très haute résolution : 20.0 x 16.0 @ 300dpi ~ 12 Mo
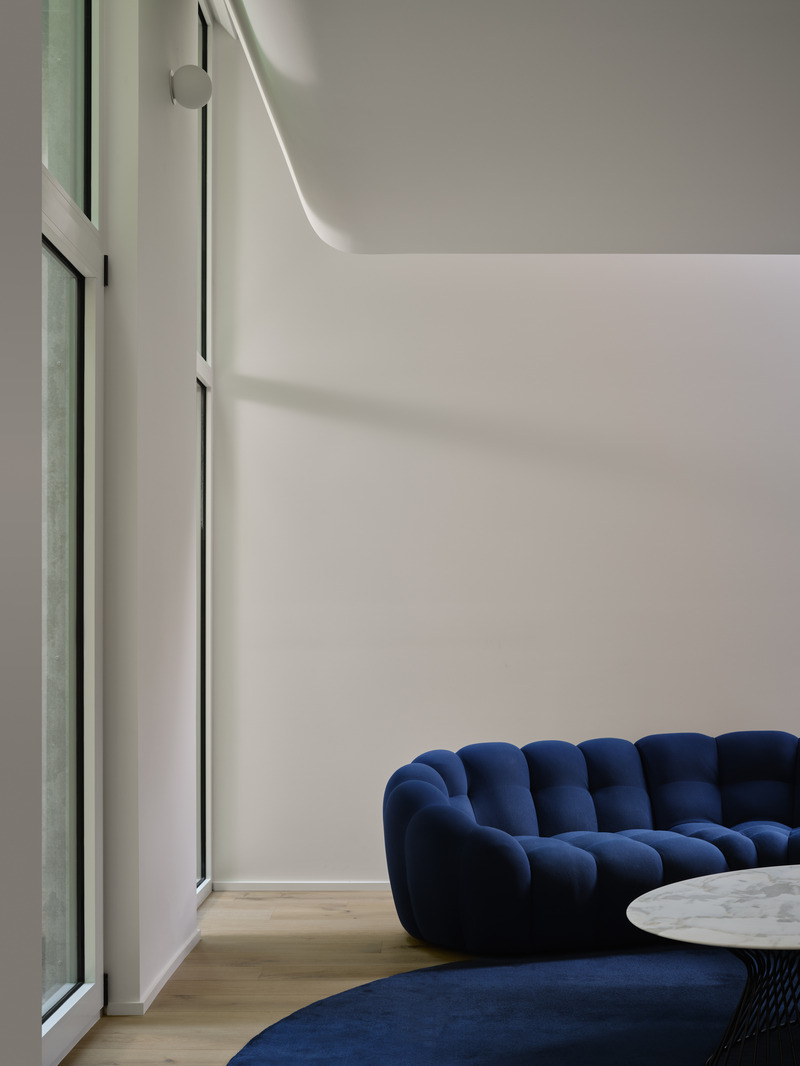
Living Room, Window / Ceiling Detail
Windows & Doors: Alumilex ALX 2066 Series
Hardwood Flooring: Moncer Specialty Flooring;
Lighting: Artemide, Dioscuri
Rug: Object Carpet;
Sofa: Elkin, Mobilia
Coffee Table: custom fabrication
Image très haute résolution : 15.01 x 20.0 @ 300dpi ~ 9,5 Mo
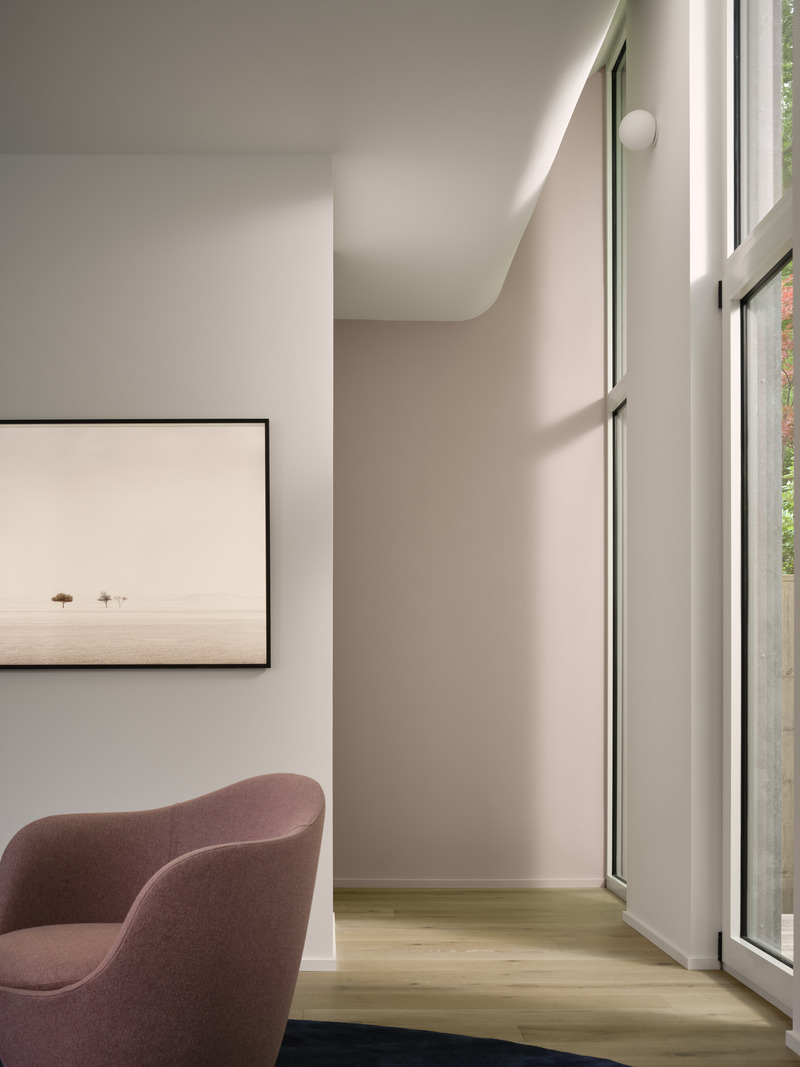
Living Room, Window / Ceiling Detail
Windows & Doors: Alumilex ALX 2066 Series;
Hardwood Flooring: Moncer Specialty Flooring;
Rug: Object Carpet;
Arm chairs: Lina Swivel Chair, Design Within Reach
Image très haute résolution : 15.0 x 20.0 @ 300dpi ~ 8,7 Mo
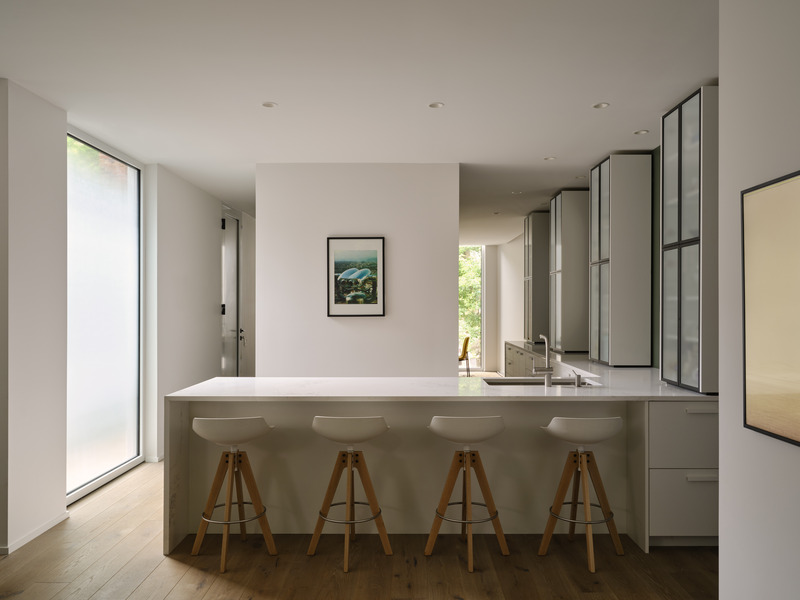
Kitchen
Windows & Doors: Alumilex ALX 2066 Series;
Hardwood Flooring: Moncer Specialty Flooring;
Cabinetry: custom fabrication, O'Sullivan Millwork;
Counters: Caesarstone, Surface 1;
Stools: MDF Italia
Image très haute résolution : 20.0 x 15.0 @ 300dpi ~ 8,4 Mo
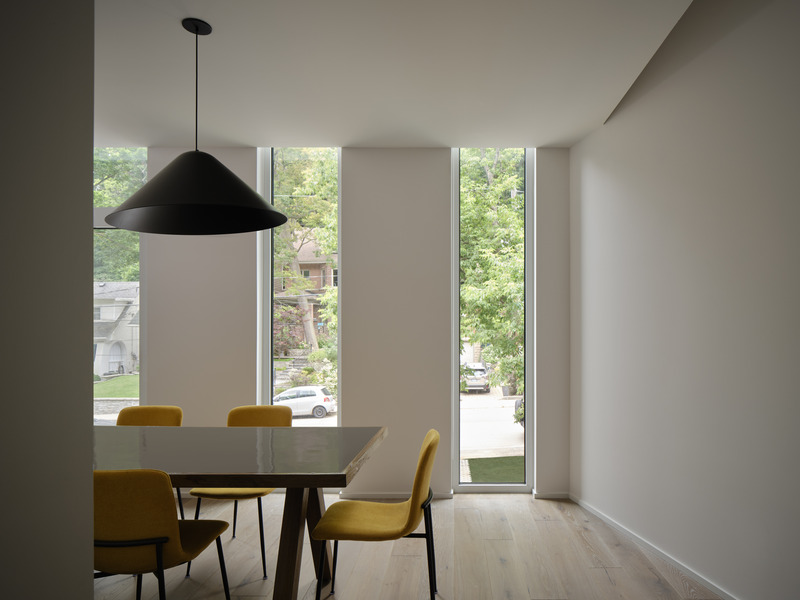
Dining Room, Street View
Windows & Doors: Alumilex ALX 2066 Series;
Hardwood Flooring: Moncer Specialty Flooring;
Lighting: Dune Suspension, Lightform;
Furniture: owner's vintage
Image très haute résolution : 20.0 x 15.0 @ 300dpi ~ 10 Mo
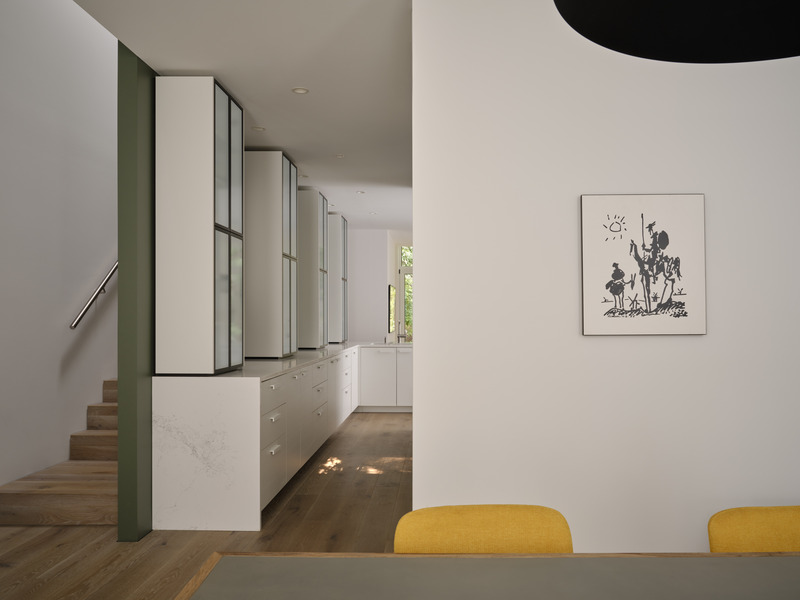
Kitchen / Stairwell
Hardwood Flooring: Moncer Specialty Flooring;
Image très haute résolution : 20.0 x 15.0 @ 300dpi ~ 7,9 Mo
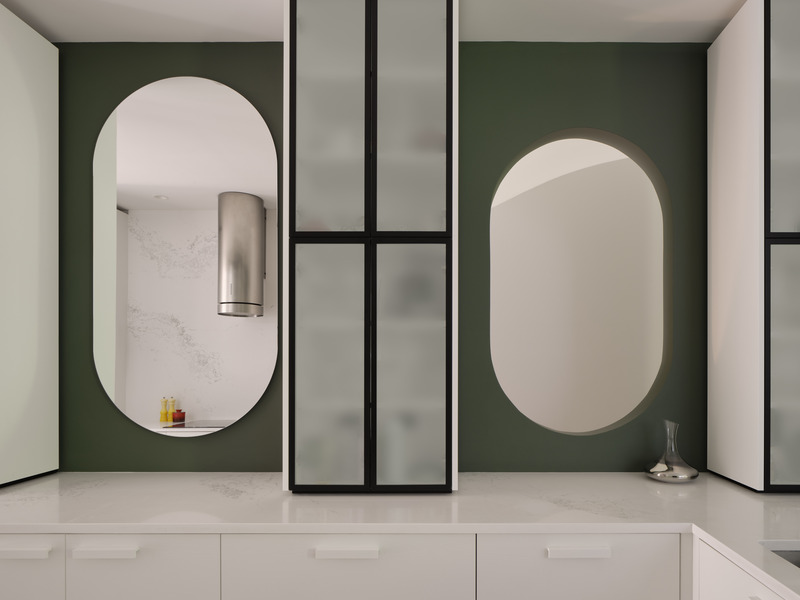
Image très haute résolution : 20.0 x 15.0 @ 300dpi ~ 7,2 Mo
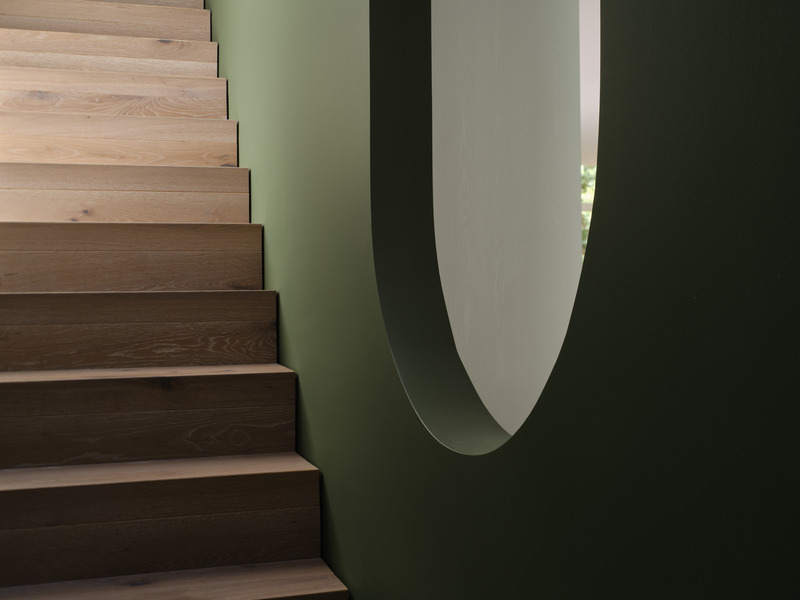
Stairwell Detail
Hardwood Flooring: Moncer Specialty Flooring;
Image très haute résolution : 20.0 x 15.0 @ 300dpi ~ 8,6 Mo
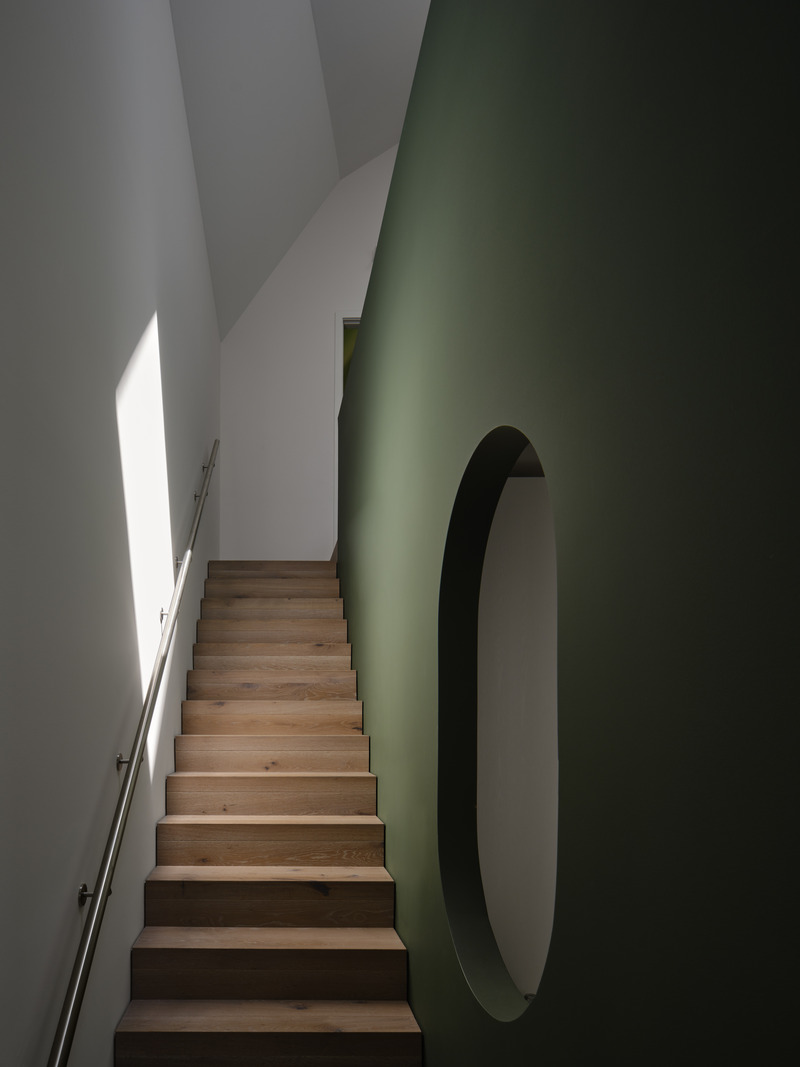
Stairwell
Hardwood Flooring: Moncer Specialty Flooring;
Image très haute résolution : 15.0 x 20.0 @ 300dpi ~ 8,2 Mo
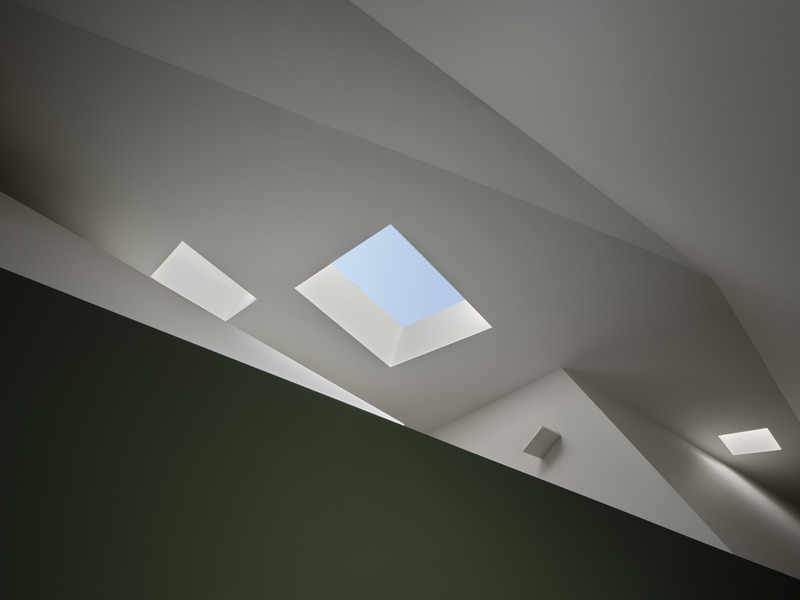
Image très haute résolution : 20.0 x 15.0 @ 300dpi ~ 7,8 Mo
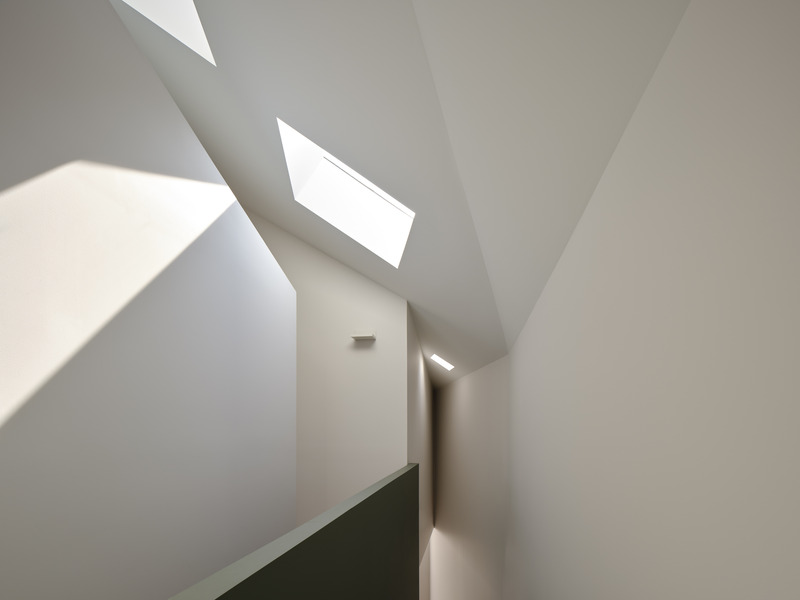
Image très haute résolution : 20.0 x 15.0 @ 300dpi ~ 7,2 Mo
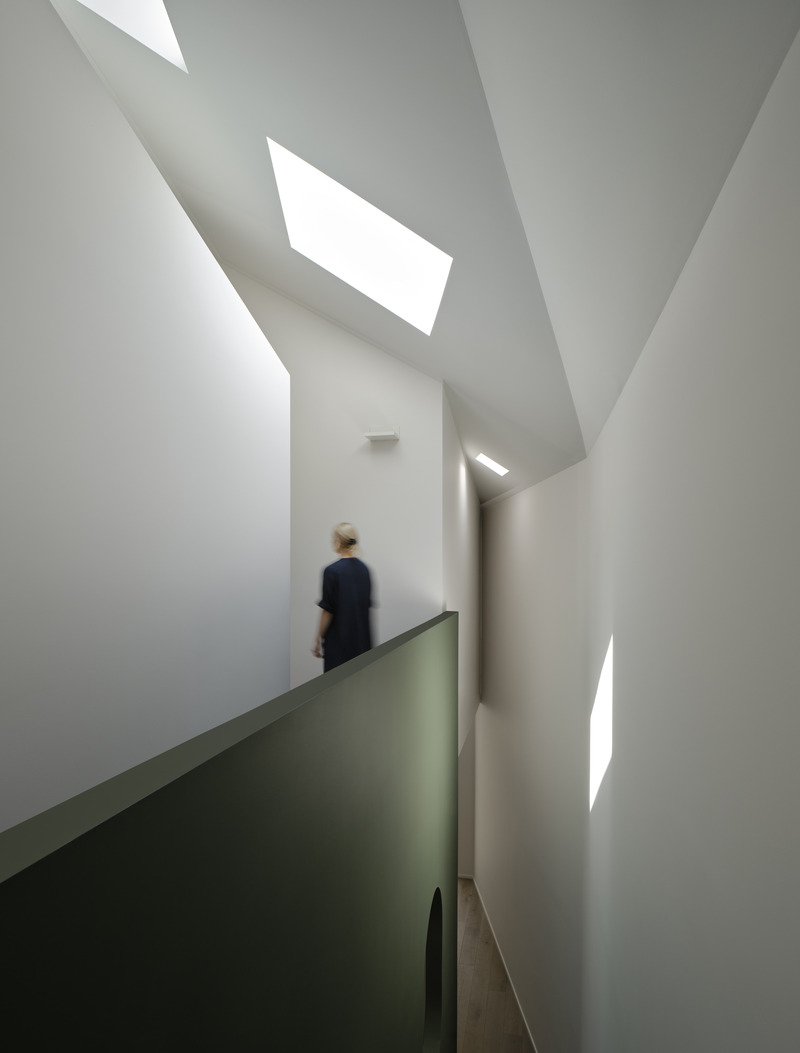
Image très haute résolution : 15.2 x 20.0 @ 300dpi ~ 7,5 Mo
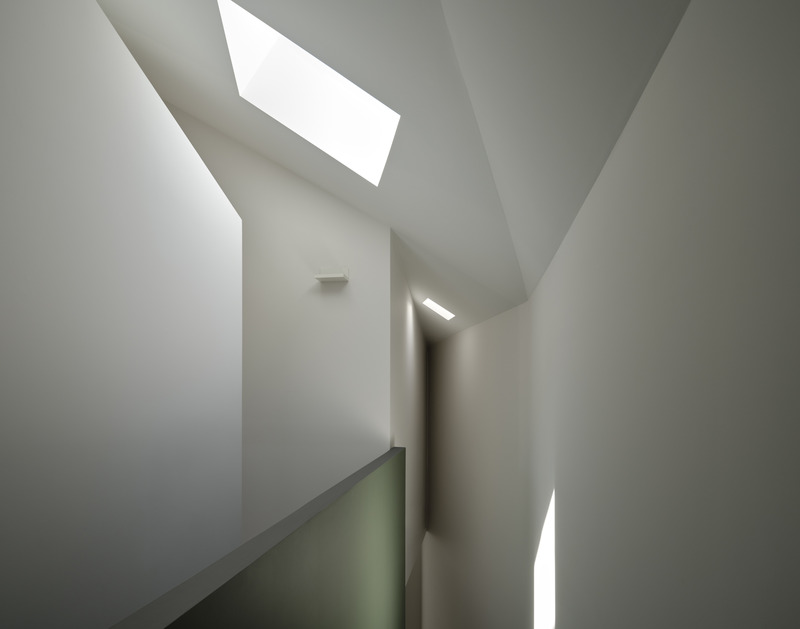
Image très haute résolution : 20.0 x 15.73 @ 300dpi ~ 7,7 Mo
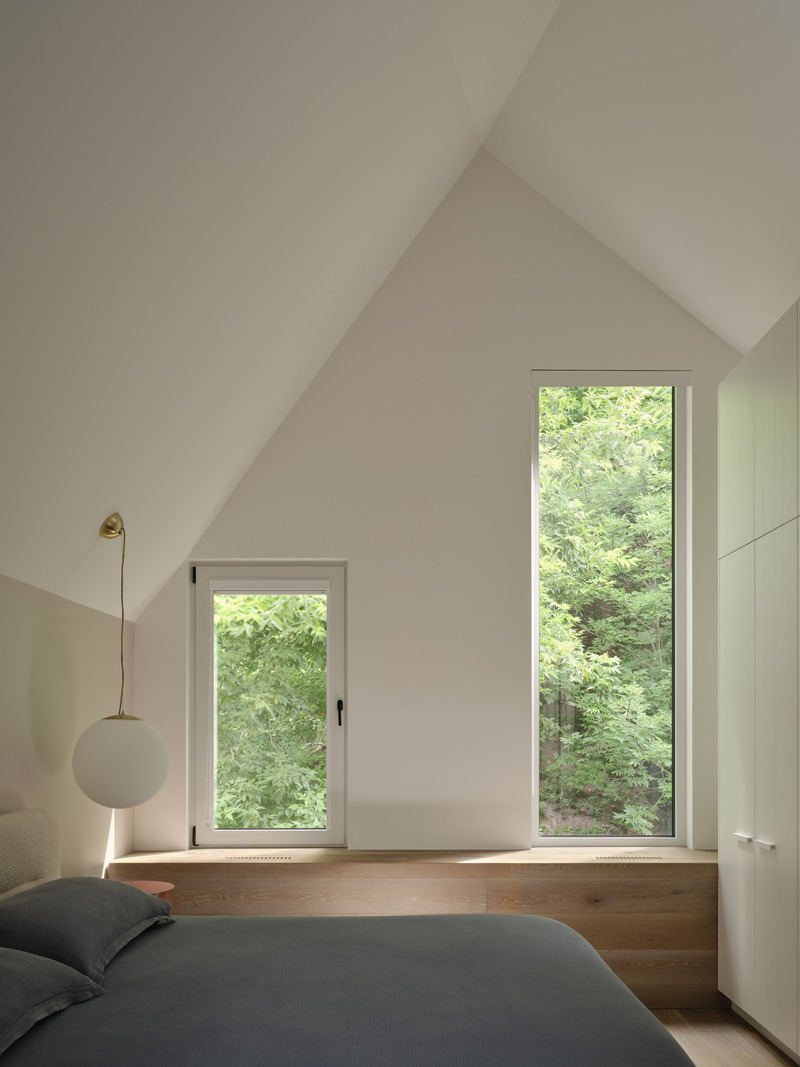
Master Bedroom
Hardwood Flooring: Moncer Specialty Flooring;
Cabinetry: custom fabrication, O'Sullivan Millwork;
Lighting: Drop suspension, Lightform;
Bed: Article;
Image très haute résolution : 15.0 x 20.0 @ 300dpi ~ 9,9 Mo
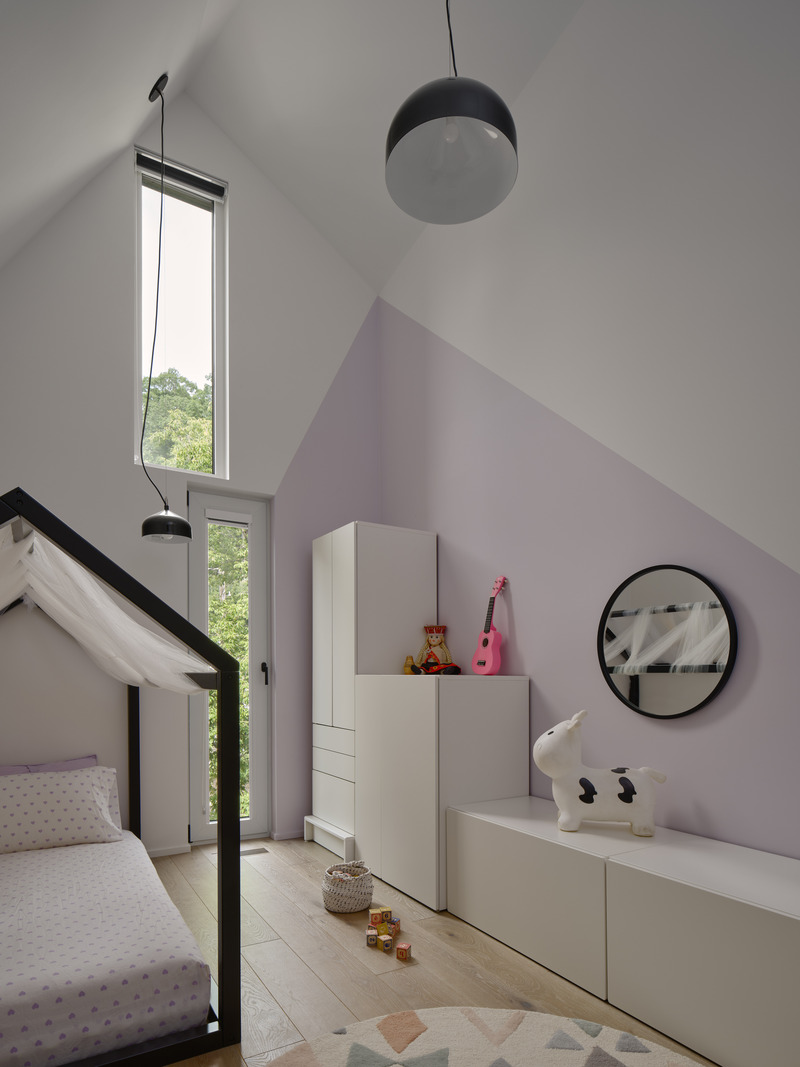
Girls Bedroom
Hardwood Flooring: Moncer Specialty Flooring;
Lighting: Toronto Metal Spinning Toronto
Cabinetry: Ikea
Bed: owner's
Image très haute résolution : 15.0 x 20.0 @ 300dpi ~ 8,9 Mo
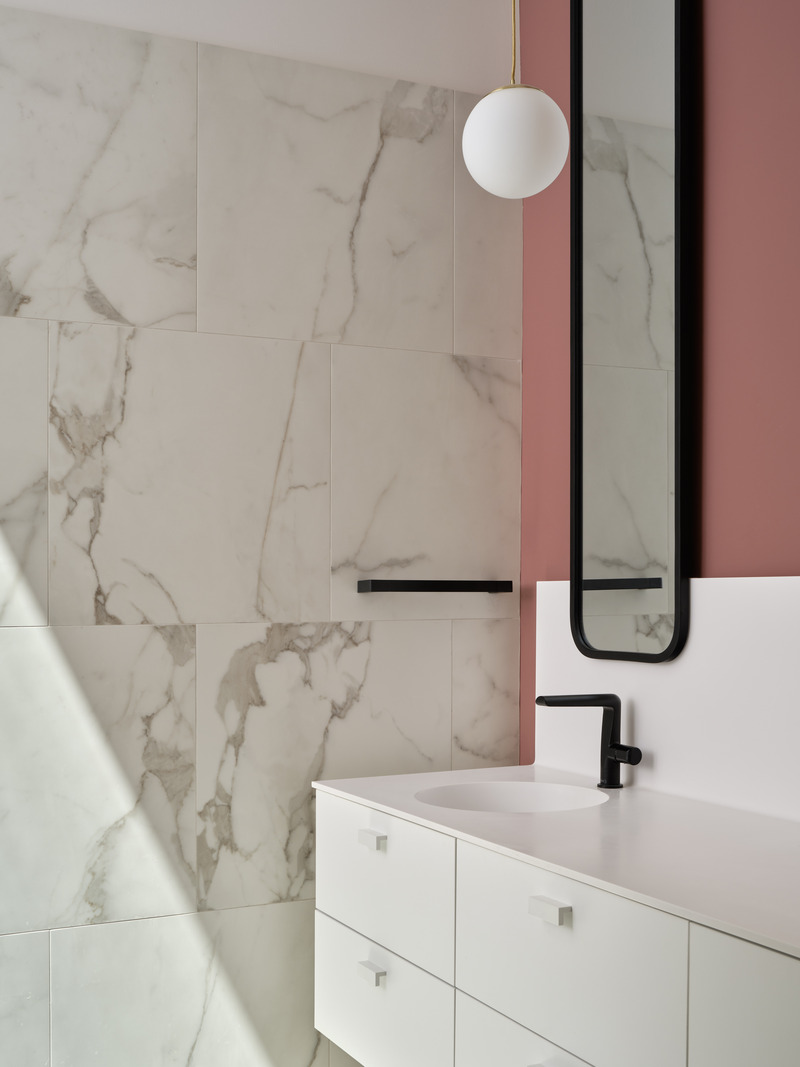
Master Bathroom
Cabinetry: custom fabrication, O'Sullivan Millwork;
Counter: Corian, Suface 1;
Lighting: Drop suspension, Lightform;
Mirror: Umbra
Plumbing fixtures & acccessories: Riobel
Image très haute résolution : 15.0 x 20.0 @ 300dpi ~ 7,6 Mo
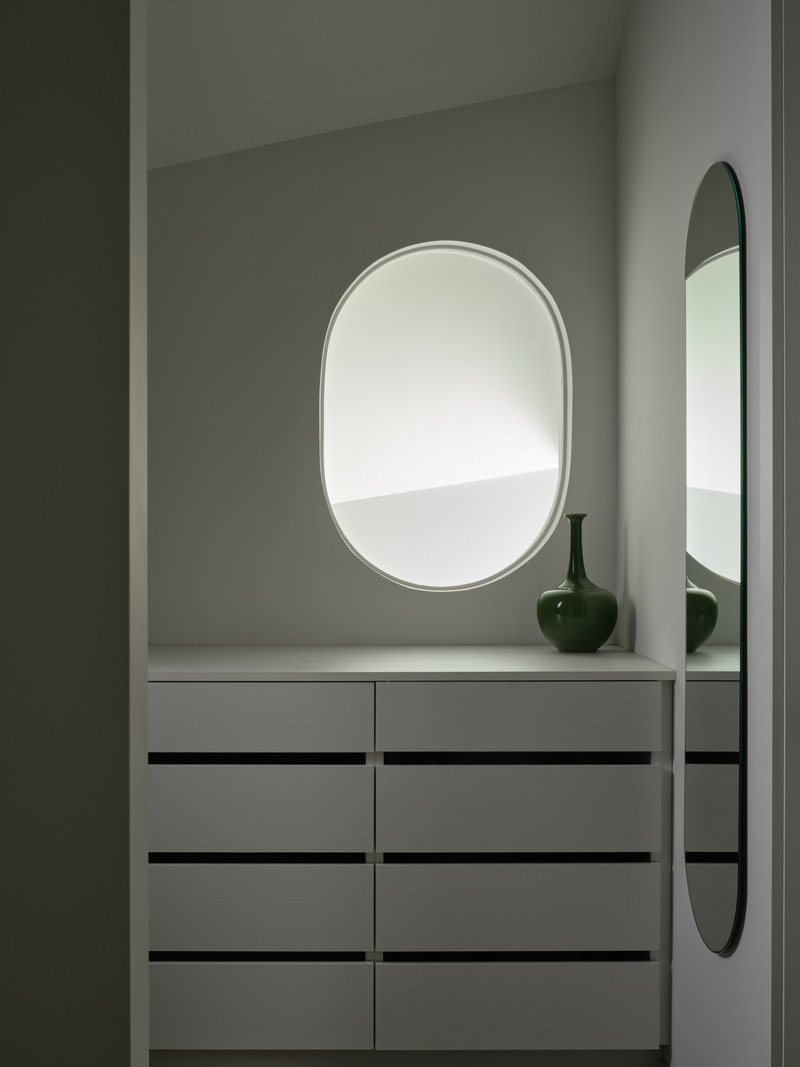
Master Dressing
Cabinetry: custom fabrication, O'Sullivan Millwork;
Image très haute résolution : 15.0 x 20.0 @ 300dpi ~ 8,1 Mo
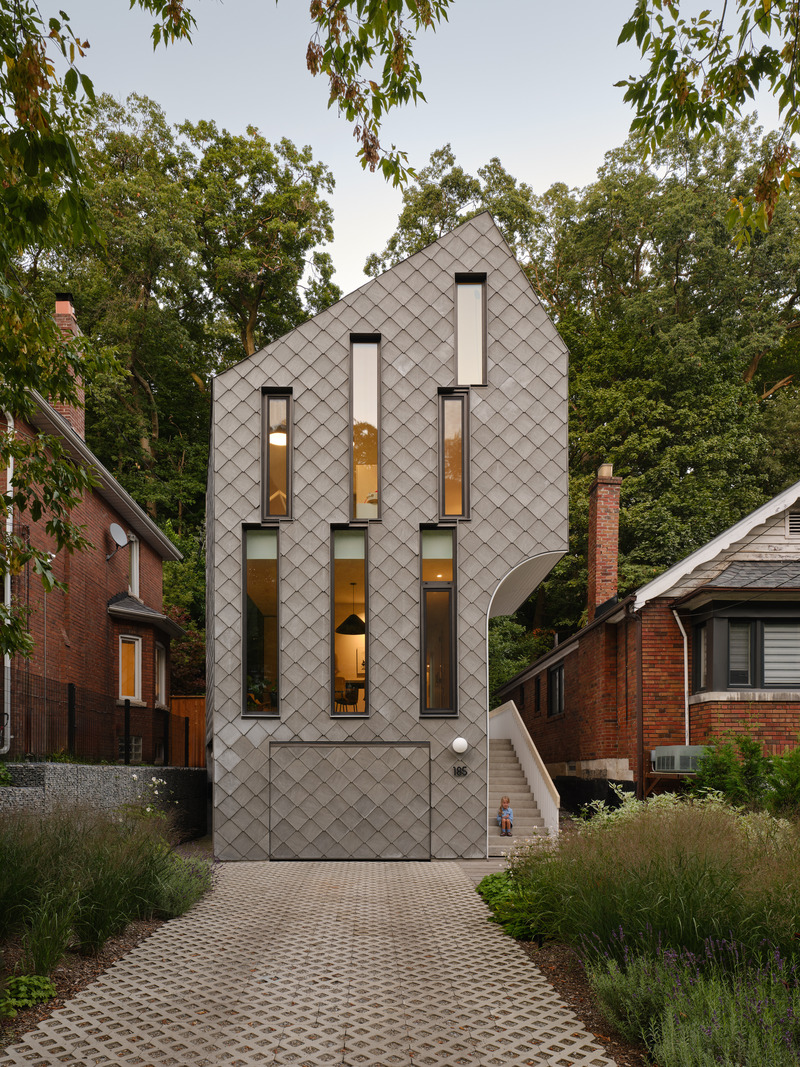
Street Elevation
Diamond Cladding: SVK Ardonit Fibre Cement Slate;
Windows & Doors: Alumilex ALX 2066 Series
Lighting: Artemide Dioscuri
Image très haute résolution : 15.0 x 20.0 @ 300dpi ~ 24 Mo
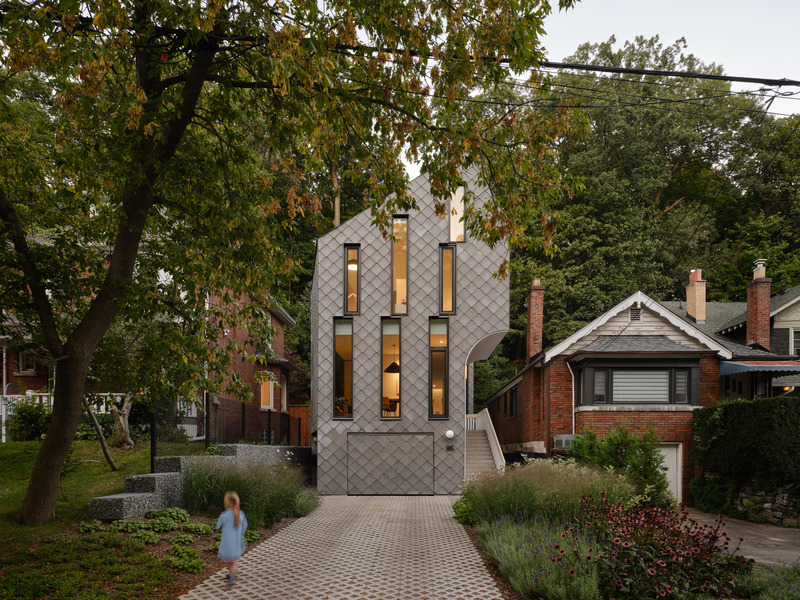
Street Elevation, West
Diamond Cladding: SVK Ardonit Fibre Cement Slate;
Windows & Doors: Alumilex ALX 2066 Series
Lighting: Artemide Dioscuri
Image très haute résolution : 20.0 x 15.0 @ 300dpi ~ 24 Mo
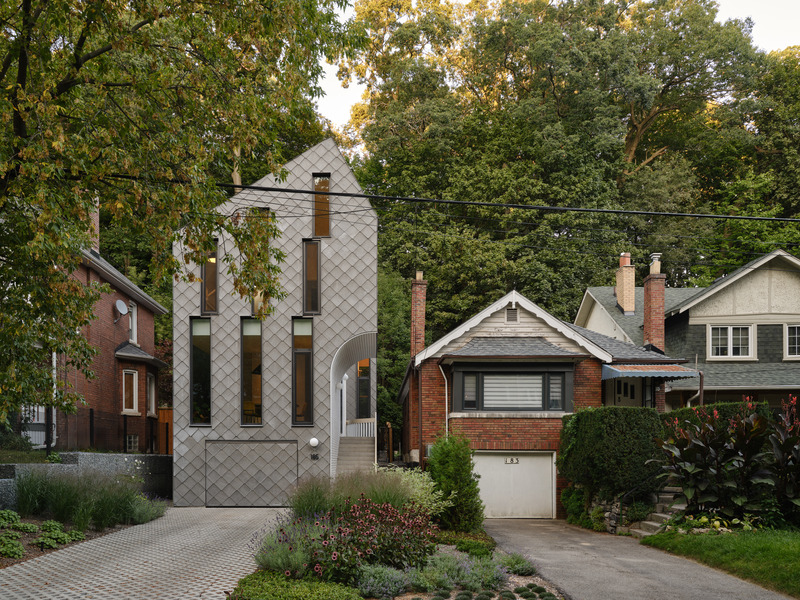
Street Elevation, West
Diamond Cladding: SVK Ardonit Fibre Cement Slate;
Windows & Doors: Alumilex ALX 2066 Series
Lighting: Artemide Dioscuri
Image très haute résolution : 20.0 x 15.0 @ 300dpi ~ 28 Mo
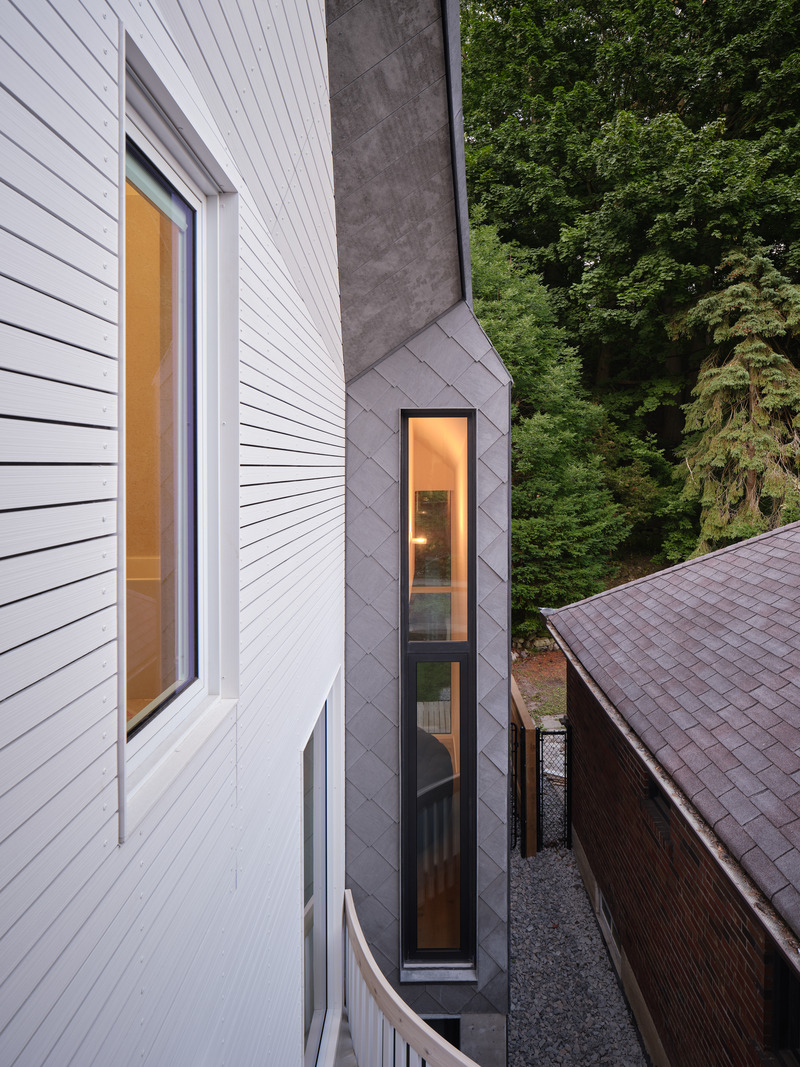
South Elevation, Setback
Diamond Cladding: SVK Ardonit Fibre Cement Slate;
White Cladding: KOL High Density Fibre Cement Panel;
Image très haute résolution : 15.0 x 20.0 @ 300dpi ~ 18 Mo
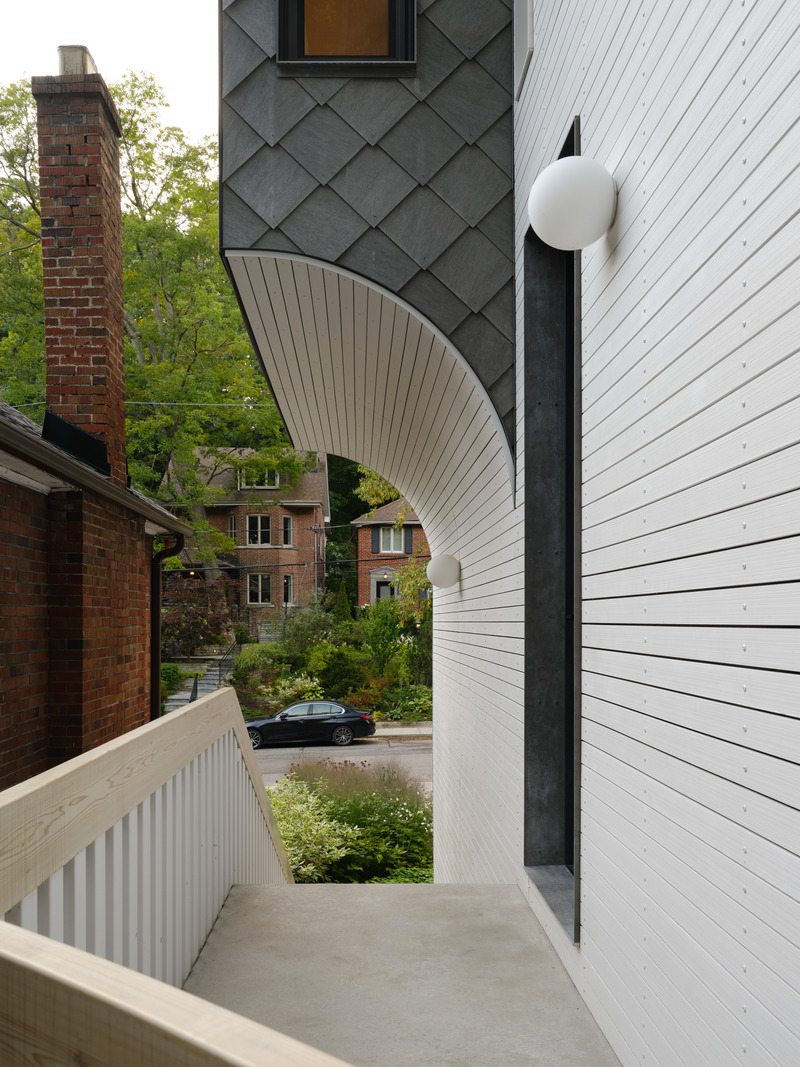
South Elevation, Setback / Main Entry
Diamond Cladding: SVK Ardonit Fibre Cement Slate;
White Cladding: KOL High Density Fibre Cement Panel;
Windows & Doors: Alumilex ALX 2066 Series
Lighting: Artemide Dioscuri
Railing: Custom fabrication powder coated aluminium with solid white washed wood top
Image très haute résolution : 15.0 x 20.0 @ 300dpi ~ 15 Mo
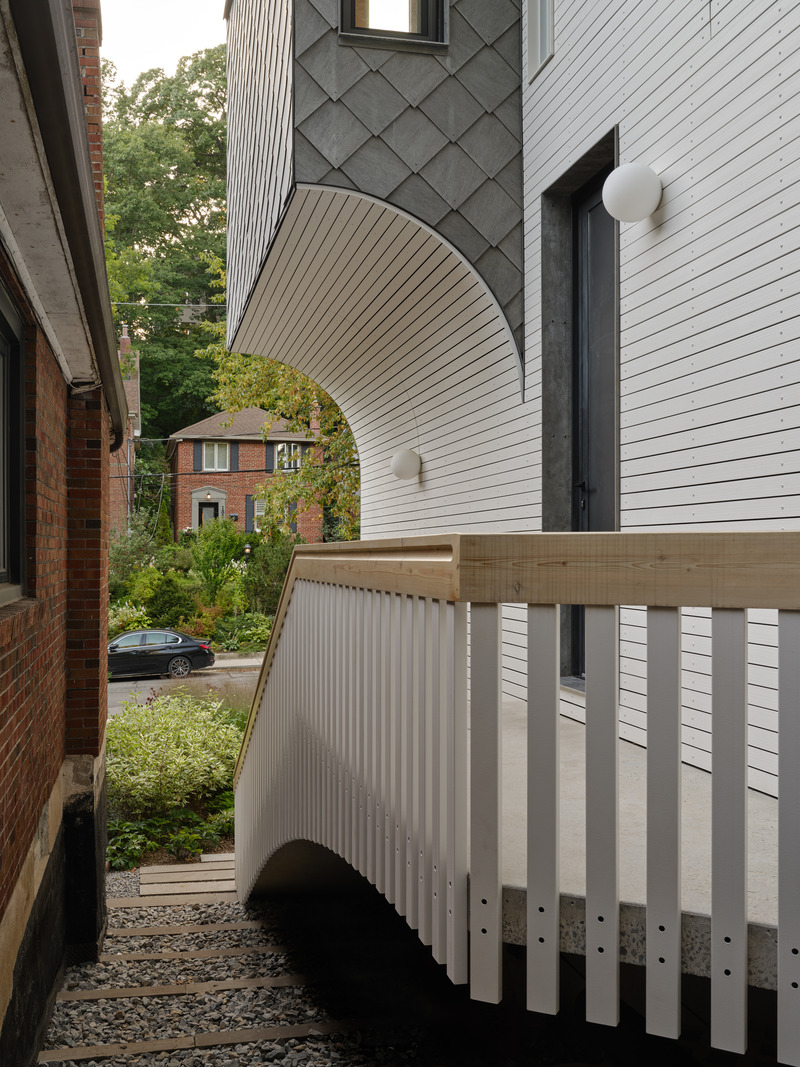
South Elevation, Setback / Cantilevered Entry
Diamond Cladding: SVK Ardonit Fibre Cement Slate;
White Cladding: KOL High Density Fibre Cement Panel;
Windows & Doors: Alumilex ALX 2066 Series
Lighting: Artemide Dioscuri
Railing: Custom fabrication powder coated aluminium with solid white washed wood top
Image très haute résolution : 15.0 x 20.0 @ 300dpi ~ 15 Mo
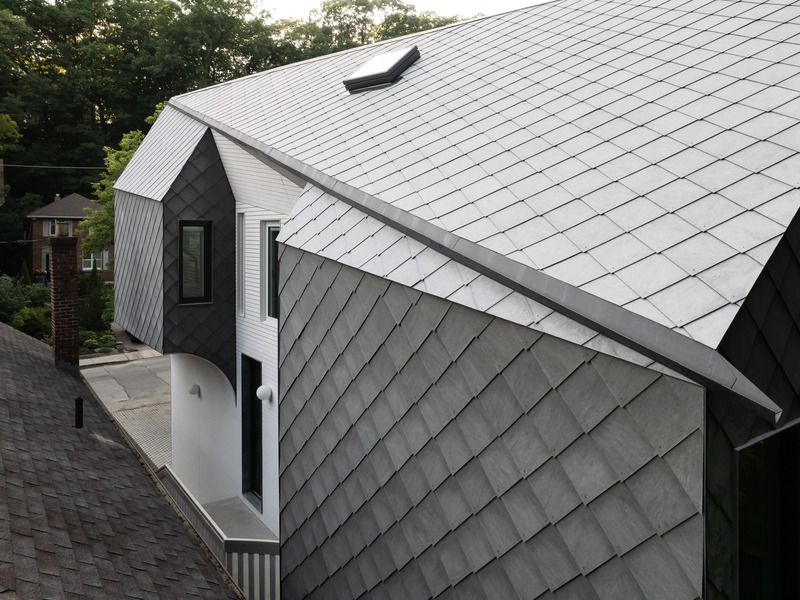
Southeast Birds Eye View
Diamond Cladding: SVK Ardonit Fibre Cement Slate;
White Cladding: KOL High Density Fibre Cement Panel;
Windows & Doors: Alumilex ALX 2066 Series
Lighting: Artemide Dioscuri
Railing: Custom fabrication powder coated aluminium with solid white washed wood top
Image haute résolution : 16.18 x 12.13 @ 300dpi ~ 8,8 Mo
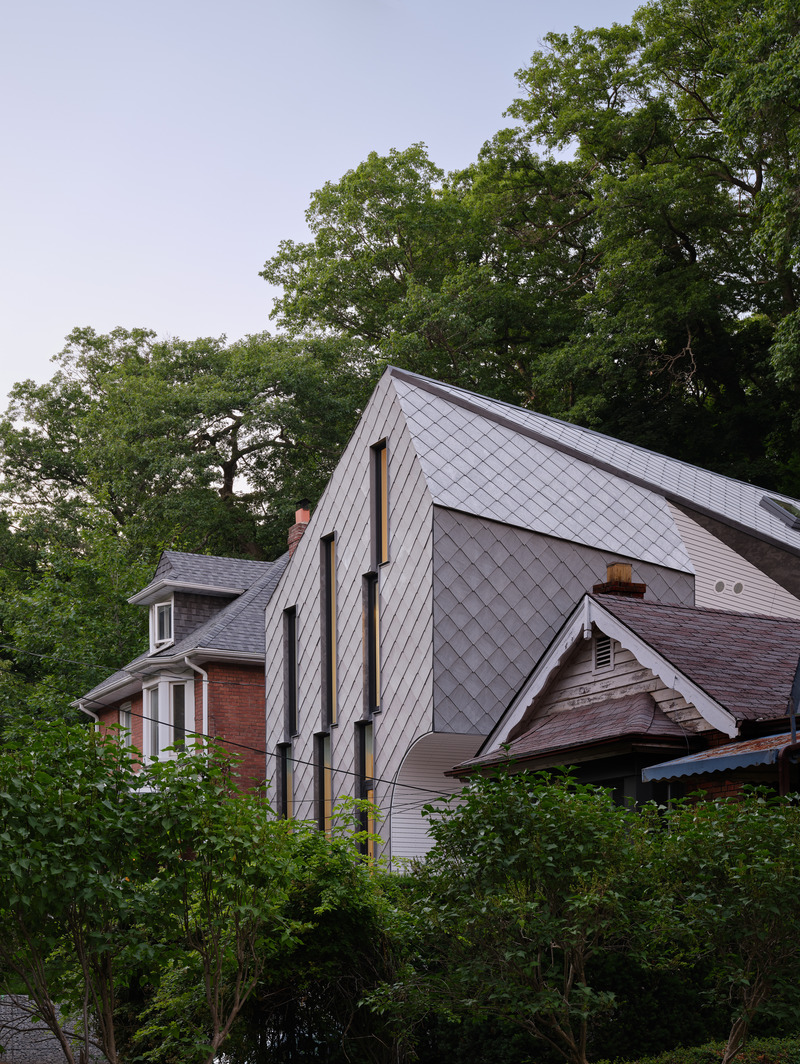
Southwest Elevation
Diamond Cladding: SVK Ardonit Fibre Cement Slate;
White Cladding: KOL High Density Fibre Cement Panel;
Windows & Doors: Alumilex ALX 2066 Series
Image très haute résolution : 15.04 x 20.0 @ 300dpi ~ 21 Mo
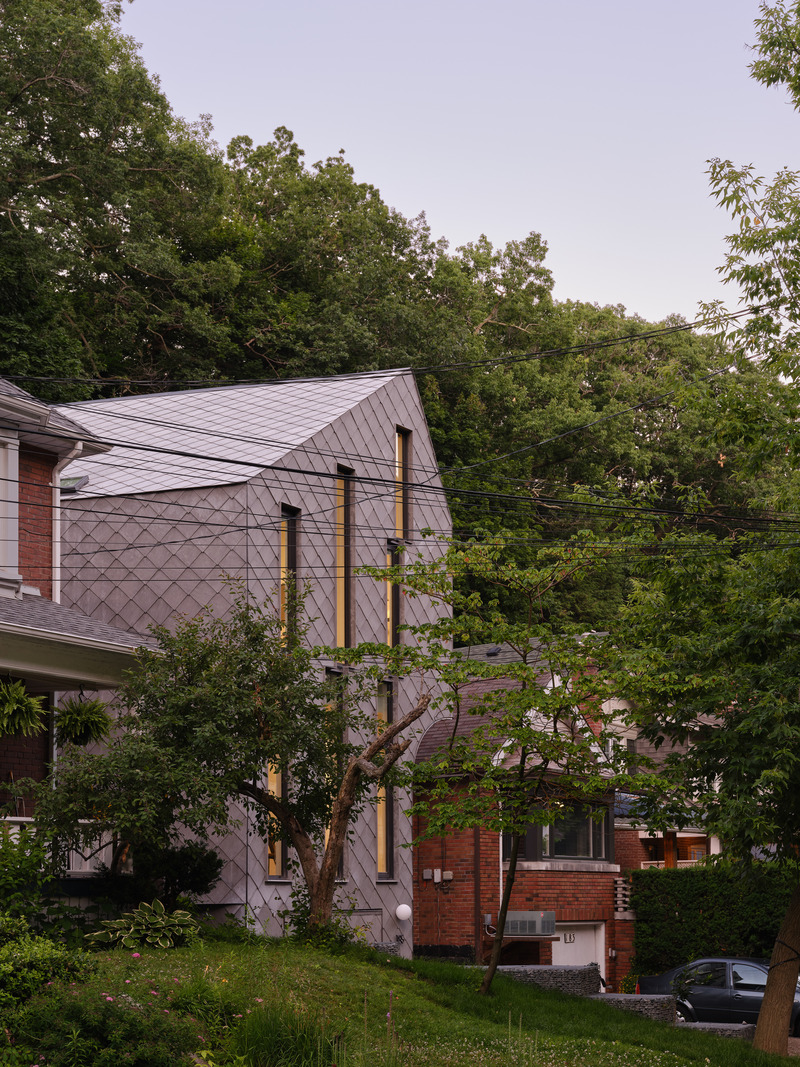
Northwest Elevation
Diamond Cladding: SVK Ardonit Fibre Cement Slate;
White Cladding: KOL High Density Fibre Cement Panel;
Windows & Doors: Alumilex ALX 2066 Series
Lighting: Artemide Dioscuri
Image très haute résolution : 15.0 x 20.0 @ 300dpi ~ 22 Mo




