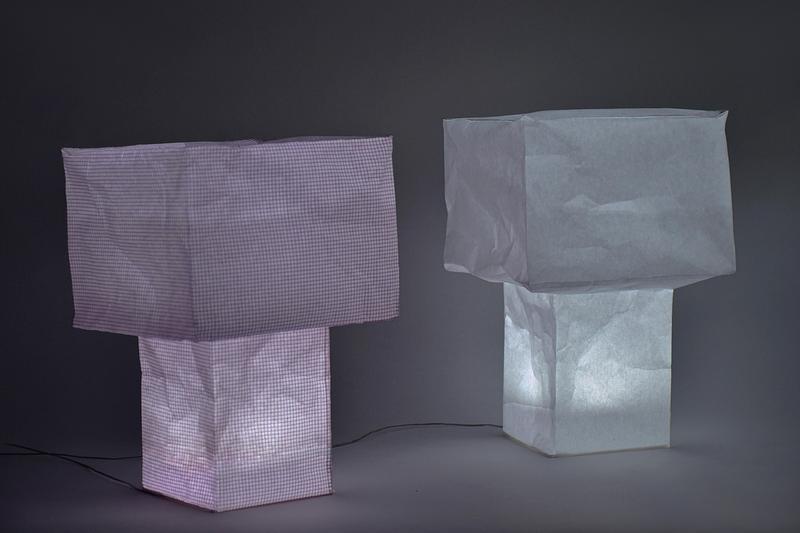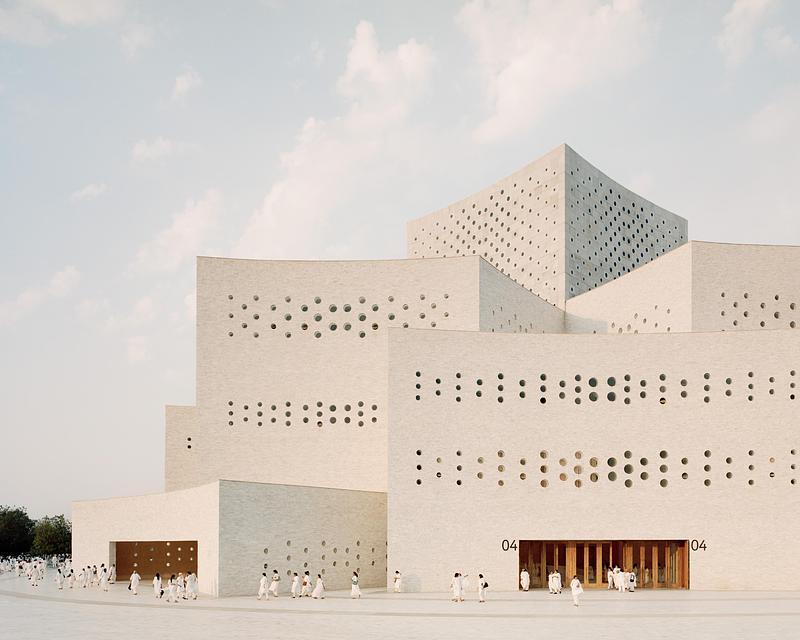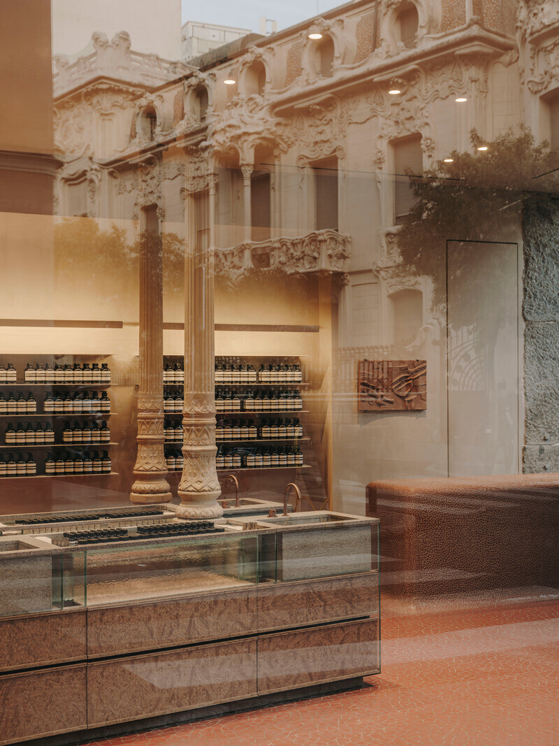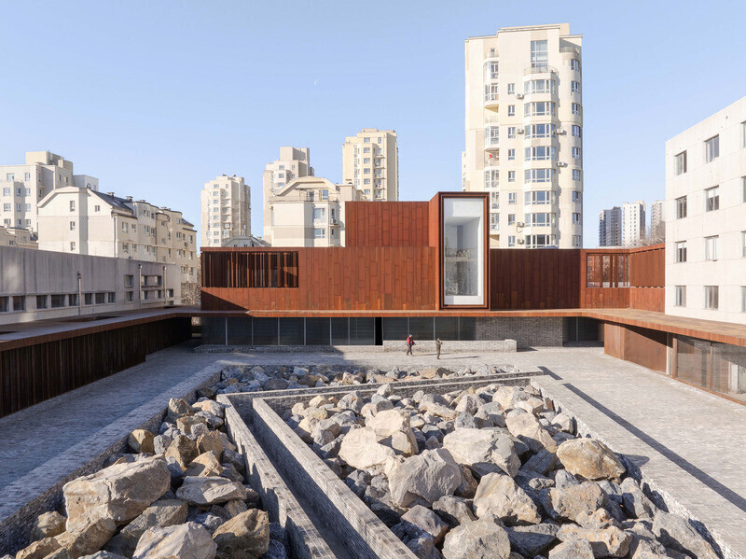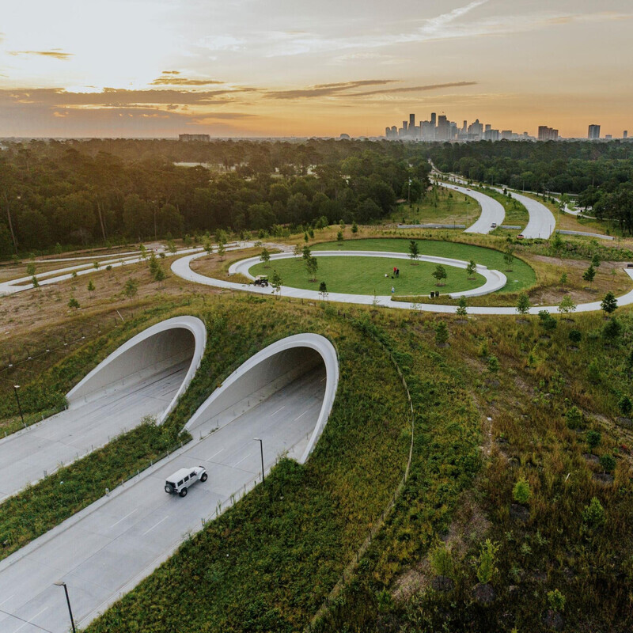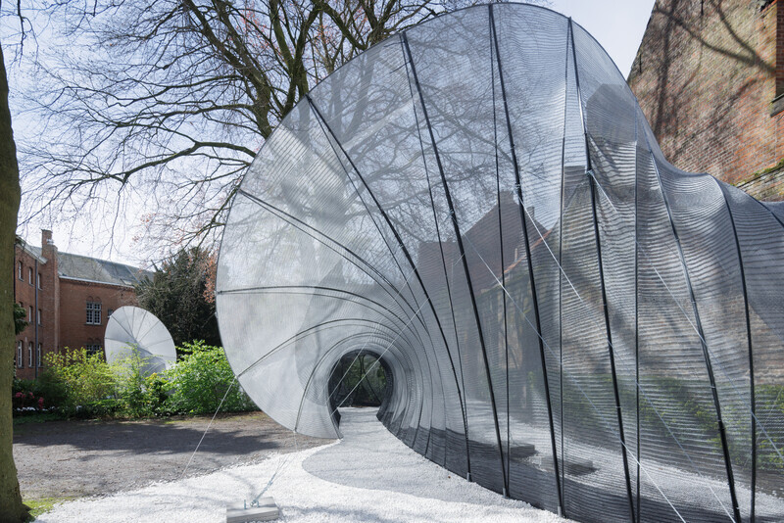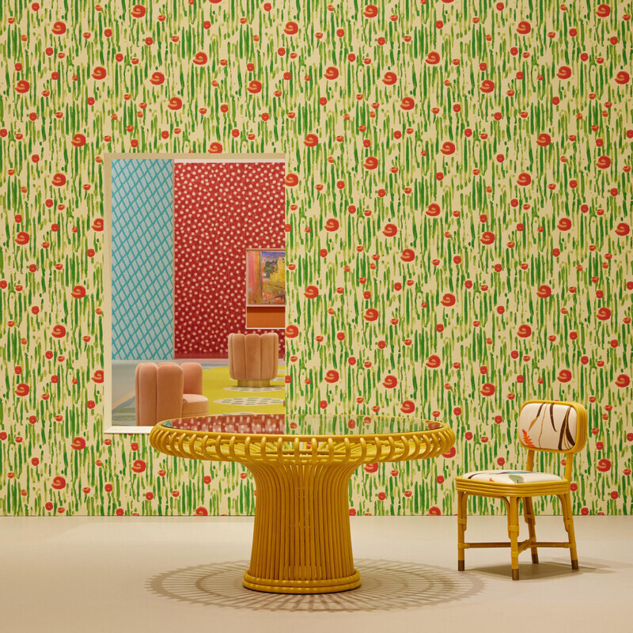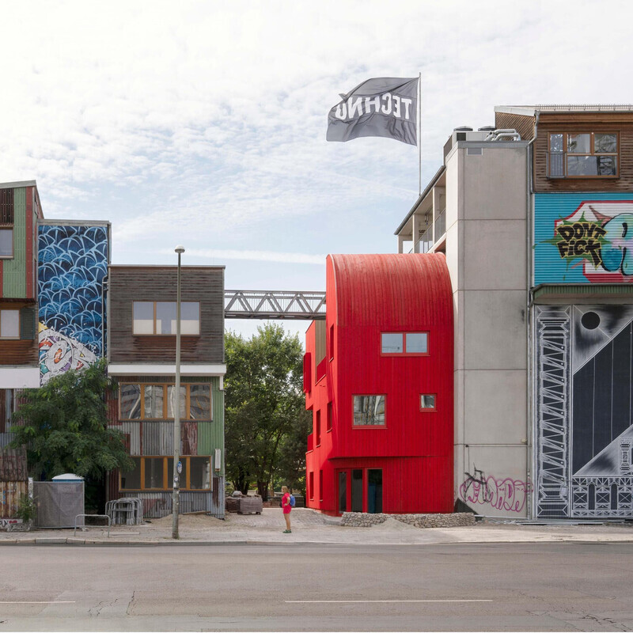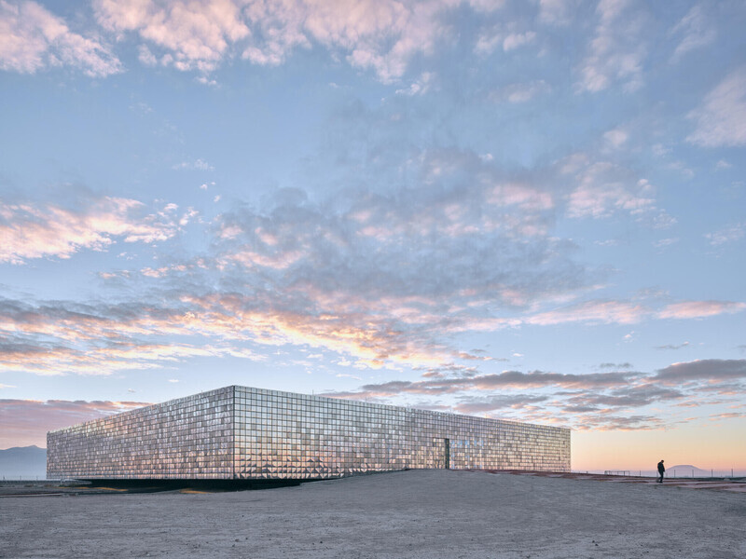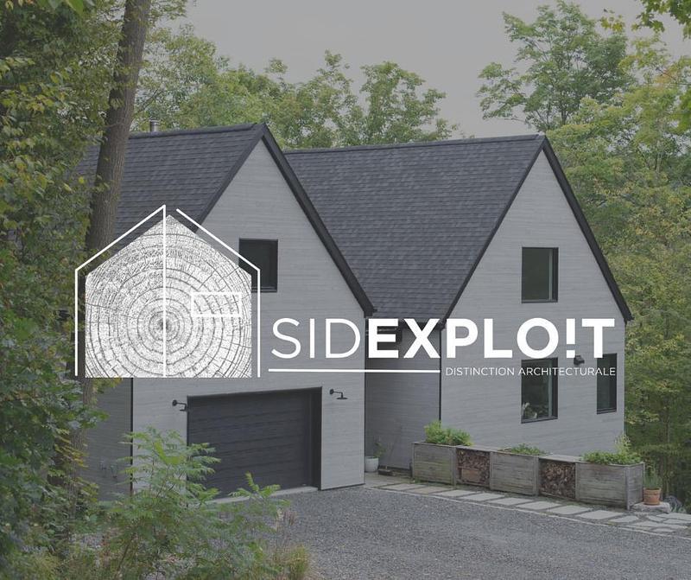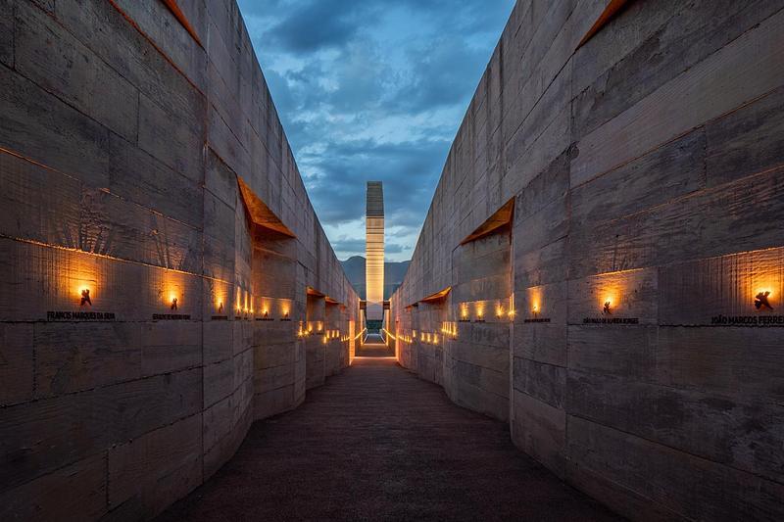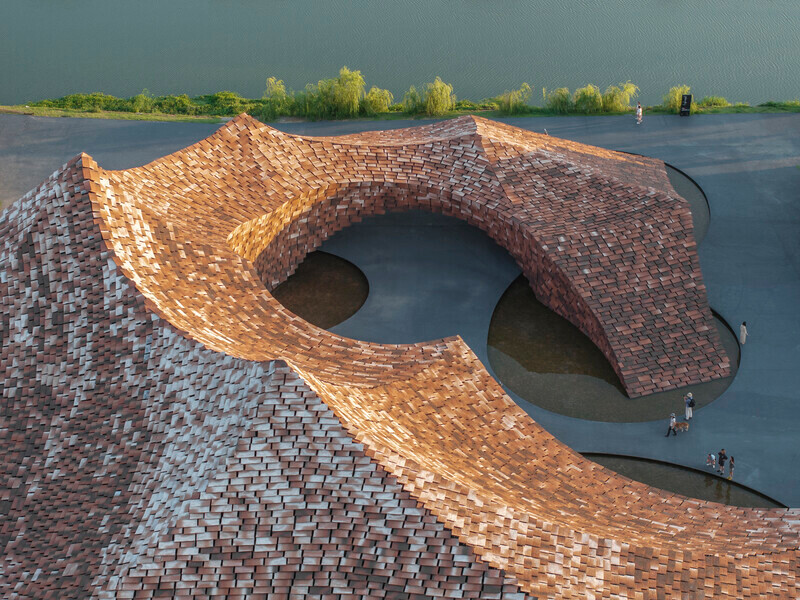
Dossier de presse | no. 4709-20
Communiqué seulement en anglais
Dezeen Awards 2025 Interiors Winners Unveiled
Dezeen
Symbolplus's "authentic yet futuristic" office wins Dezeen Awards 2025 interiors project of the year
Symbolplus Office has won the Dezeen Awards 2025 interiors project of the year, following the announcement of all 13 interiors category winners at a party in London.
The 13 winners awarded in Dezeen's annual awards programme are located in seven different countries, including Japan, France, Canada, the UK and Singapore.
Symbolplus Office crowned interiors project of the year
Symbolplus Office by Japanese studio Symbolplus won the prestigious interiors project of the year award, sponsored by Gaggenau. It was also named workplace interior (small) project of the year, sponsored by Framery.
The interiors master jury praised the office space in Tokyo for being "so on point in terms of how we want to live and what we should create — both in our use of materials and our understanding
of context."
"It's a fantastic example of how a contemporary interior can be sustainable and respect the past, but also transport you to another world. It's authentic yet futuristic, a perfect merging of two
worlds," they added.
The winning project of the year was up against category winners, including a knife gallery also in Tokyo, a workplace championing British crafts in London and a skatepark in a glass box in central Shanghai.
A residence in Paris informed by the vibrant nightlife of London's "swinging sixties" and a traditional wooden house in Kyoto, turned Japanese-Mexican fusion cafe and eatery were also amongst the category winners.
Read more about all the winning interiors projects below:
Interiors project of the year and workplace interior (small) of the year:
Symbolplus Office by Symbolplus
Natural materials, including warm earthen plaster and delicate Japanese paper, informed the
renovation fit-out for Symbolplus's own office in Tokyo.
"This project is both grounded and futuristic. Traditional Japanese materials provide warmth, but are applied in a contemporary way, giving hints of Space Odyssey,” said the judges.
“The sliding partitions and tilting panels create a space that is highly flexible as a workplace. But you could also forget that you're in an office, which must be wonderful for the well-being of
anyone working there."
Read more about Symbolplus Of ice by Symbolplus ›
Residential interior (small) of the year: In a Park by L Architects
A flat redesigned to accommodate its owners' expanding collection of plants in Singapore won residential interior (small) of the year.
"This project offers a real living experience. It's very personal – you really sense the homeowner – but there is also something very cinematic and nostalgic about it,” said the interiors master
jury.
“There's a tension in this combination of the bricks and the living plants, but there's also a softness and a sense of warmth."
Residential interior (large) of the year: Apartment in Bois de Boulogne by Studio
Asaï
French design firm Studio Asaï was awarded large residential interior of the year for its 320-square-metre apartment overlooking the Bois de Boulogne in Paris.
The apartment features a rich colour palette and unique textures as the interior's original craftsmanship is blended with new materials such as Foresso – a wood terrazzo made from recycled trees.
The judges said, "the designers have been very experimental and brave in the way they used colour in this traditional setting.”
"There is harmony but also restraint in the combination of colours, materials and textures."
It's an unexpected palette with a sense of British eccentricity, but it still retains a classic Parisian New Linkelegance," they added.
Read more about Apartment in Bois de Boulogne by Studio Asaï ›
Restaurant interior of the year: Olia, Mimi and Va Caffè at Citizen on Jasper by Ste
Marie
A trio of interconnected yet materially distinct hospitality venues – each offering a different culinary experience – designed by Canadian studio Ste Marie, won restaurant interior of the year.
"This is a beautiful project with a real timeless elegance. There are many different moments, and every one has been taken seriously,” said the jury.
“There's a lot of integrity, and it feels like a space that will endure, rather than go out of fashion."
Read more about Olia, Mimi and Va Cafè at Citizen on Jasper by Ste Marie ›
Bar and cafe interior of the year: Challe by UNC Studio
The bold transformation of a traditional wooden house in Kyoto into a Japanese-Mexican fusion cafe and eatery by local firm UNC Studio won bar and cafe interior of the year.
"The design language of this project is very rich. It's a masterclass in how to create an atmosphere with very little intervention,” said the jury.
“The designers worked hard to weave their pattern through the existing building fabric, doing little but doing it very well," they commended.
Read more about Challe by UNC Studio ›
Hotel and short-stay interior of the year: Nazuna Kyoto Higashihonganji by Studio
Aluc
Tokyo-based Studio Aluc transformed a historic machiya residence – a type of traditional Japanese townhouse – into a short-stay hotel in Kyoto, winning hotel and short-stay interior of the year, sponsored by Marazzi.
The judges said, "when working within existing buildings, architects and interior designers have a responsibility to give them a new life. Here, that really resonates. Old and new come together
in a whole that feels contemporary, even though it looks warm and aged."
“The project speaks to the Japanese philosophy of embracing darkness and celebrating natural, raw materials," they continued.
Read more about Nazuna Kyoto Higashihonganji by Studio Aluc ›
Workplace interior (large) of the year: Norton Folgate by Universal Design Studio
Universal Design Studio won workplace interior (large), sponsored by Framery, for the Norton Folgate offices in Spitalfields, which highlight British makers, honouring the area's historical ties to craft industries.
A texturally rich project, it features bespoke woven curtains, red oak joinery, an enamel meeting table and solid elm wood kitchen tables.
"This project cleverly uses objects to tell stories about the industrial craft heritage of its location. We loved the juxtaposition of different materials and details; you can tell that every piece was carefully curated," said the master jury.
“We particularly enjoyed the artwork styling and how the spaces connect architecturally, from floor finishes to bespoke furniture."
Read more about Norton Folgate by Universal Design Studio ›
Retail interior (small) of the year: Tojiro Knife Gallery Osaka by L/O and Katata
Yoshihito Design
A knife shop tucked away in Osaka's renowned kitchenware arcade alley, designed to evoke traditional Japanese wood panel cladding methods, by L/O and Katata Yoshihito Design, won retail interior (small) of the year.
"The product design language is meticulously carried through the space; everything seems to be cut or bladed," said the judges.
"There's a strong sense of narrative, but it's also really fluid. There's an element of theatricality, but it's not just theatre for theatre's sake. It actually has meaning in terms of promoting the durability of the product."
Read more about Tojiro Knife Gallery Osaka by L/O and Katata Yoshihito Design ›
Retail interior (large) of the year: Sigma Space by Onoaa Studio
A pared-back minimalist photography showroom, which also features in a small gallery, designed by Chinese firm Onoaa Studio for manufacturer Sigma, won retail interior (large) of the year.
"This project looks precision-engineered, with an emphasis on simplicity and honesty. The product does the talking, but there's also an element of maintenance and repair that's visible to consumers," said the jury.
"Just as a camera captures moments, there are moments in this space that create feelings of wonder, melancholy and nostalgia. When you zoom in closer, you notice even more depth in the use of light, materials and textures."
Read more about Sigma Space by Onoaa Studio ›
Leisure and wellness interior of the year: Moreprk Skyline by AAN Architects
An indoor skatepark suspended in a glass box, which overlooks central Shanghai, won the leisure and wellness interior of the year.
Local firm AAN Architects created a sunken, undulating bowl made from concrete reinforced with steel to anchor the dynamic space.
"It's great to see a space with high commercial value used in a way that creates culture and community," commented the judges.
"It's filled with clever design details, from the way the ceiling mirrors the space below, to the way lighting and handrail details follow the same curvature. It's a fully immersive experience, translated across every element in the space."
Read more about Moreprk Skyline by AAN Architects ›
Exhibition design (interior) of the year: The Age of Wood by Christian + Jade
Copenhagen-based Christian + Jade worked with furniture brand Karimoku on an exhibition that chronicles the vast spectrum of Japanese tree species, winning exhibition design (interior)
of the year.
The interiors jury said, "There is a quiet beauty to this exhibition, which we found both poetic and educational. The thoughtful approach to storytelling brings a human expression to material
research."
"It succeeds in bringing trees to life, offering a deeper understanding of the material lifecycle and the importance of circularity."
Read more about The Age of Wood by Christian + Jade ›
Kitchen interior of the year: Pine Heath Kitchen by Studio Hagen Hall
A refurbishment of a 1960s townhouse in Hampstead, London, won kitchen interior of the year 2025.
Studio Hagen Hall used a rich palette of cherry wood and stainless steel to complement the preexisting mid-century design.
The interiors master jury enjoyed the kitchen’s relationship with the dining area and said that "the use of light and apertures creates the sense of room within a room."
"The details and junctions are expertly considered, and there is a joyful sense of nostalgia," they continued.
Read more about Pine Heath Kitchen by Studio Hagen Hall ›
Bathroom interior of the year: Kilmory House by Jillian Dinkel
The bathrooms of a house redevelopment situated on a 20th-century arts and crafts estate in Sydney, Australia, won bathroom interior of the year.
Interior designer Jillian Dinkel referenced Australia's arts and crafts legacy in the home, which was designed exclusively for entertaining, hosting private dinners and parties in style — including its richly decorative powder rooms, embodying its whimsical yet refined character.
"We admired the mix of materials in this project. The contrast between the stainless steel and natural stone is a great show of craftsmanship, while details like the timber joinery and spa bath contribute to an overall sense of calm," said the judges.
To download hi-res press imagery, please contact the awards team at awards@dezeen.com
For press and interview requests, please contact the awards team at awards@dezeen.com
For more details on Dezeen Awards 2025, visit dezeen.com/awards.
Instagram: @dezeenawards_
LinkedIn: Dezeen Awards
X: @dezeenawards
Hashtag: #dezeenawards
About Dezeen
Dezeen is the world's most popular and influential architecture and design magazine, with an audience of more than 10 million.
Dezeen's reach is global, with readers on every continent. Its biggest audience is in the USA, followed by the UK, China, Canada, Australia and India, all of which make it into its top ten countries in terms of readership.
About Dezeen Awards
Created by Dezeen, Dezeen Awards has grown rapidly to become one of the most-entered awards programmes globally, with the highest credibility and attracting the highest-profile judges.
Dezeen Awards celebrates the world's best architecture, interiors and design. Now in its eighth year, it has become the ultimate accolade for architects and designers across the globe.
About Bentley Motors
Headline sponsor
Bentley Motors is the most sought-after luxury car brand in the world. The company’s headquarters in Crewe is home to all its operations, including design, R&D, engineering and production of the company’s five model lines: Continental GT, Continental GT Convertible, Flying Spur, Bentayga and Bentayga EWB. Bentley has a legacy of collaboration with like-minded brands, individuals and organisations.
For over 10 years, this has grown particularly in architecture, interior design and furniture, leveraging the inherent design, material and craftsmanship skills Bentley is renowned for. Highlights include the globally successful Bentley Home range and the Bentley Residence Miami, the first of a series of Bentley co-designed properties with renowned architects and interior design projects across the globe.
Pour plus d’informations
Contact média
- Dezeen
- Awards team
- awards@dezeen.com
Pièces jointes
Termes et conditions
Pour diffusion immédiate
La mention des crédits photo est obligatoire. Merci d’inclure la source v2com lorsque possible et il est toujours apprécié de recevoir les versions PDF de vos articles.
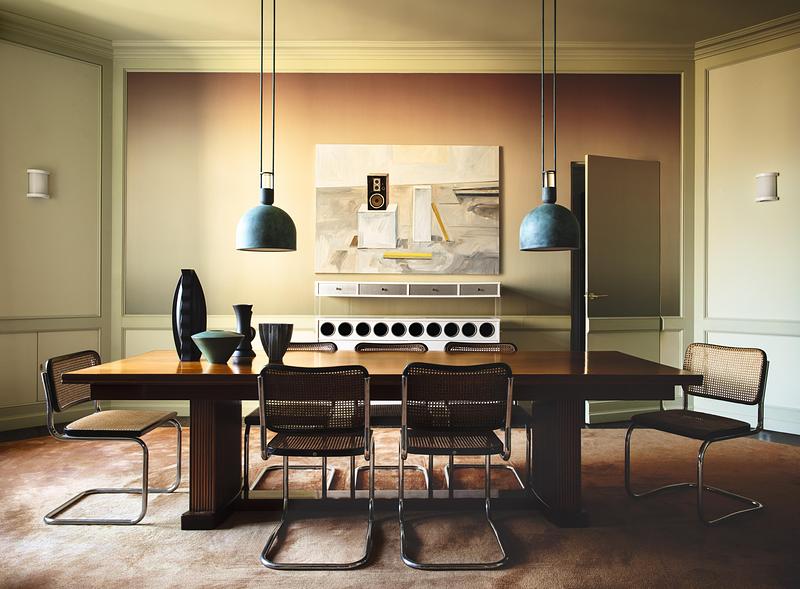
Apartment in Bois de Boulogne, Studio Asaï, Paris, France
Image très haute résolution : 20.29 x 14.93 @ 300dpi ~ 3,8 Mo
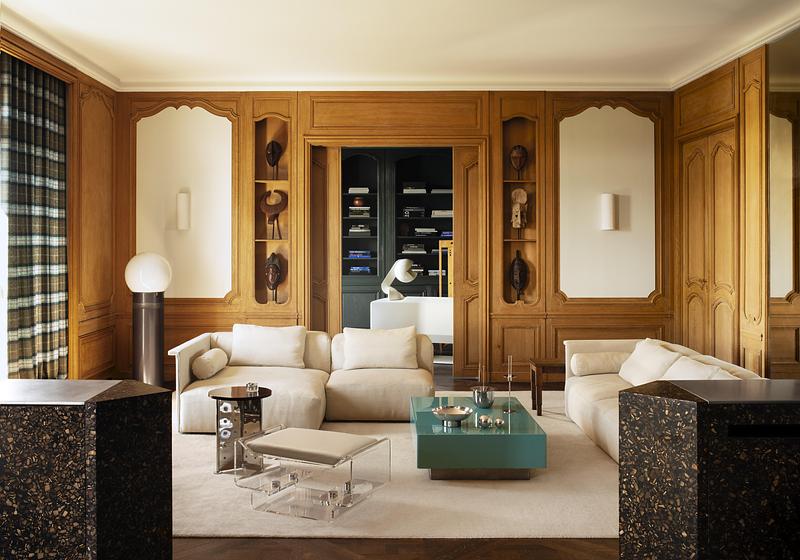
Apartment in Bois de Boulogne, Studio Asaï, Paris, France
Image très haute résolution : 21.17 x 14.83 @ 300dpi ~ 4,1 Mo
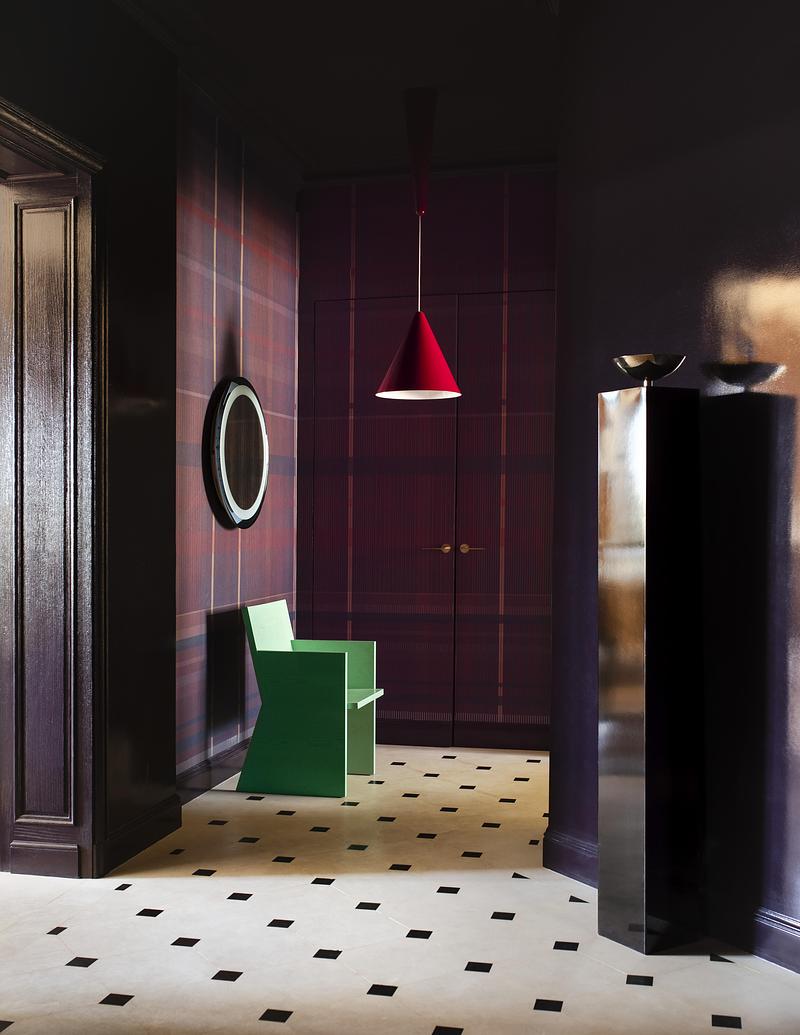
Image très haute résolution : 14.57 x 18.85 @ 300dpi ~ 3,6 Mo
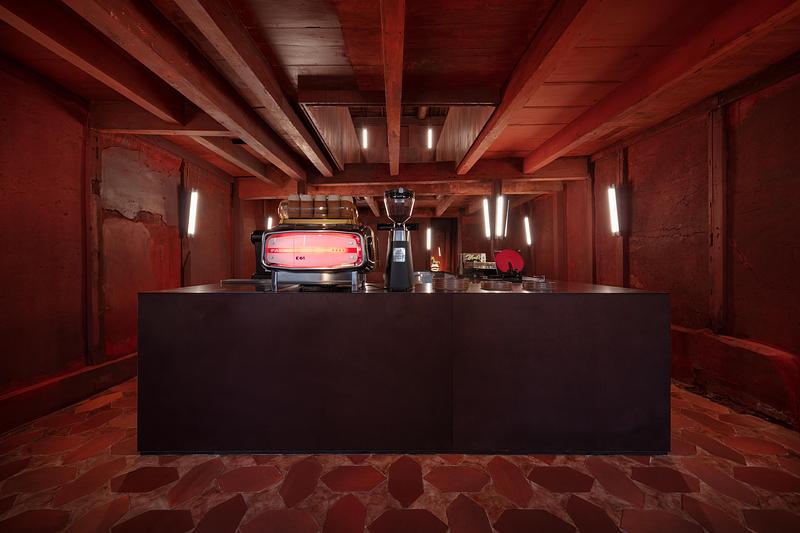
Bar and cafe interior
Challe, UNC Studio, Kyoto, Japan
Image très haute résolution : 20.0 x 13.33 @ 300dpi ~ 13 Mo
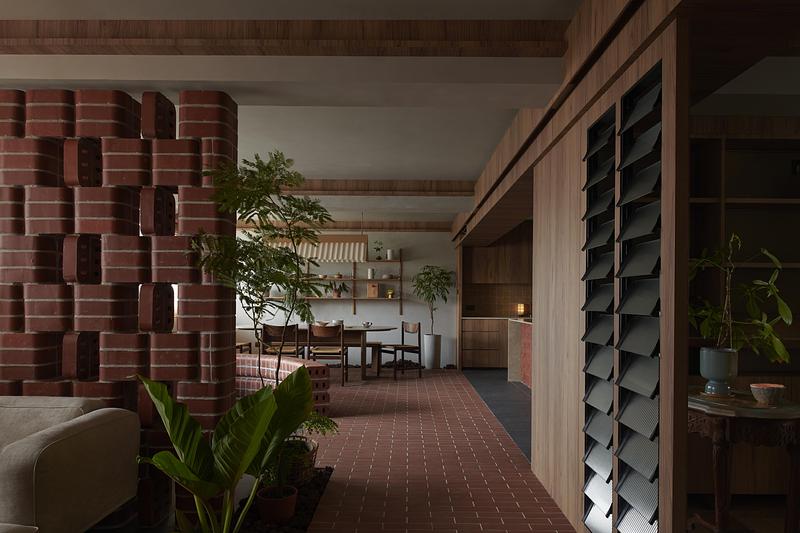
In a Park, L Architects, Singapore
Image très haute résolution : 20.0 x 13.33 @ 300dpi ~ 9,6 Mo
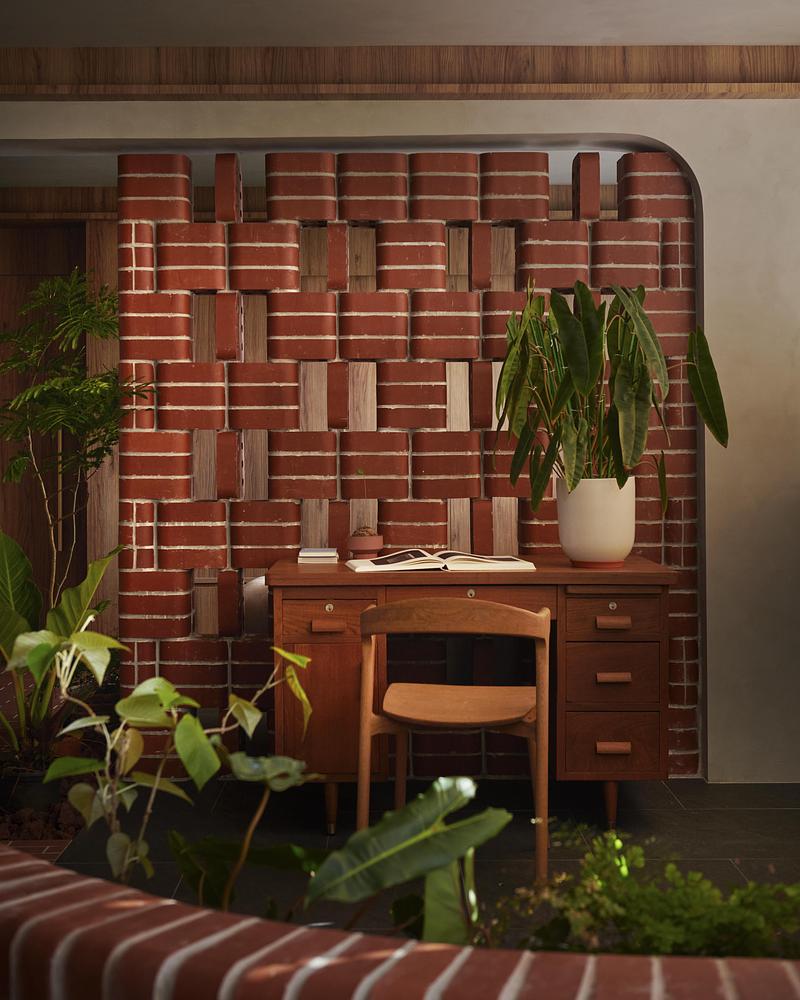
In a Park, L Architects, Singapore
Image très haute résolution : 16.0 x 20.0 @ 300dpi ~ 15 Mo
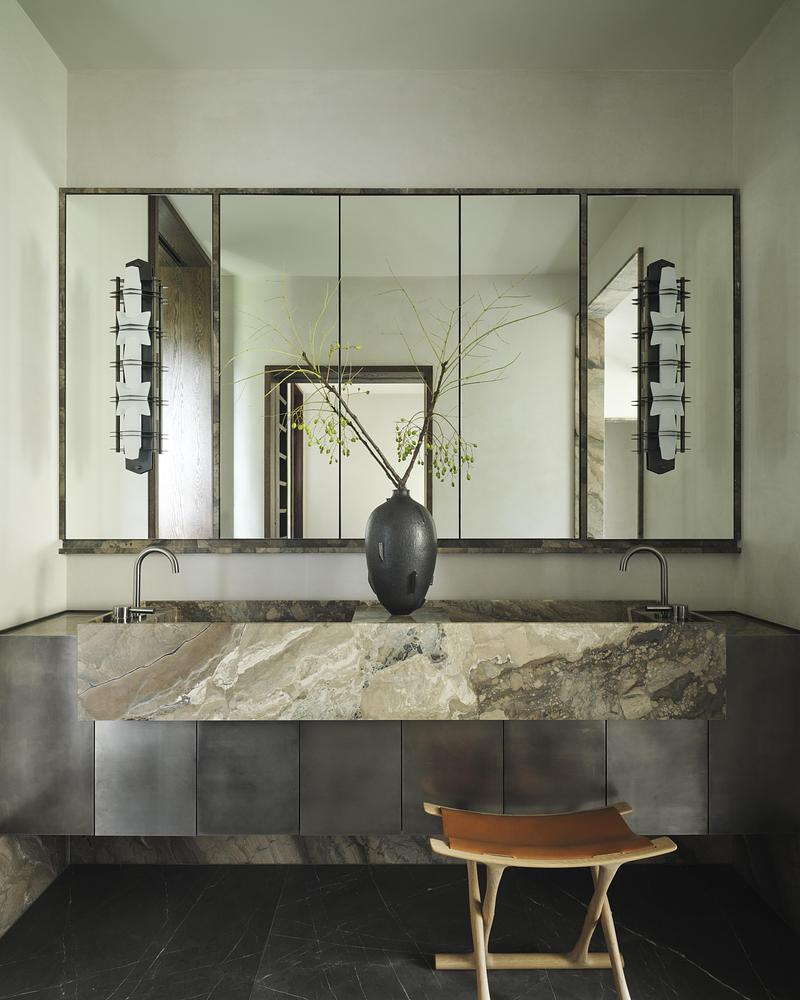
Kilmory House, Jillian Dinkel, Sydney, Australia
Image très haute résolution : 24.0 x 30.0 @ 300dpi ~ 8,5 Mo
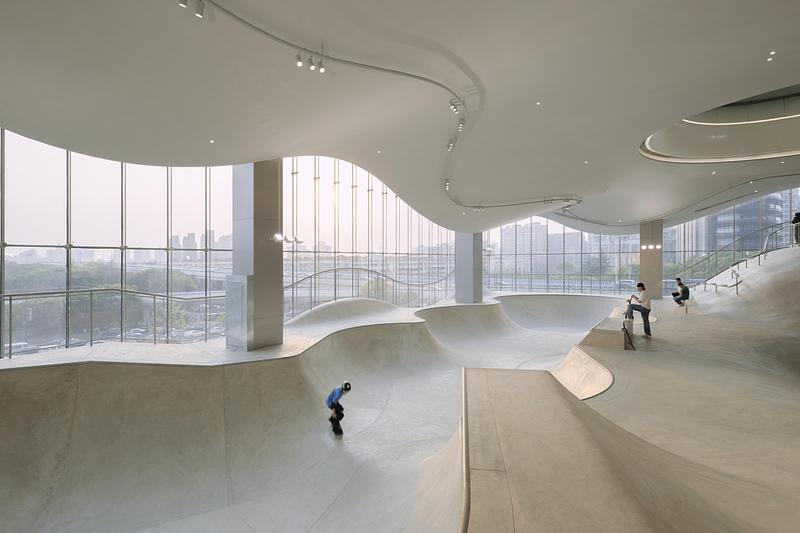
Moreprk Skyline, AAN Architects, Shanghai, China
Image haute résolution : 16.67 x 11.12 @ 300dpi ~ 5,8 Mo
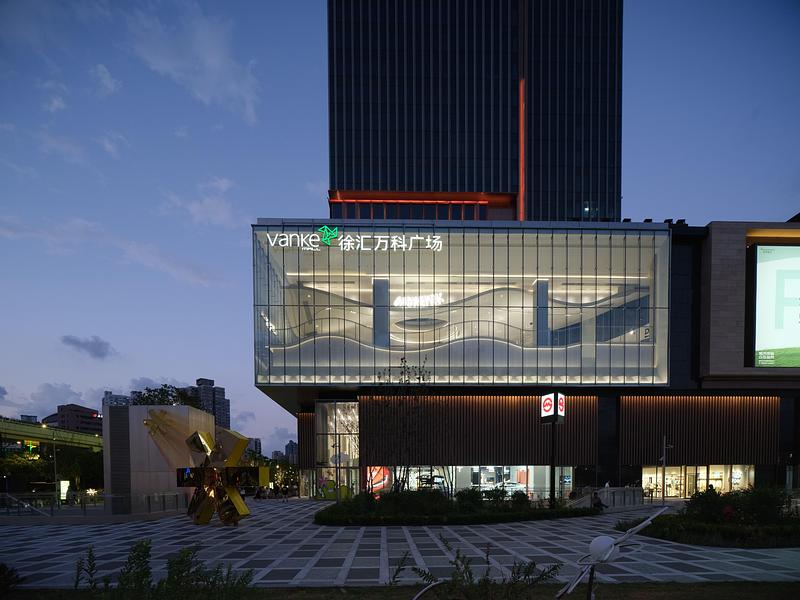
Leisure and wellness interior
Moreprk Skyline, AAN Architects, Shanghai, China
Image très haute résolution : 27.52 x 20.64 @ 300dpi ~ 11 Mo
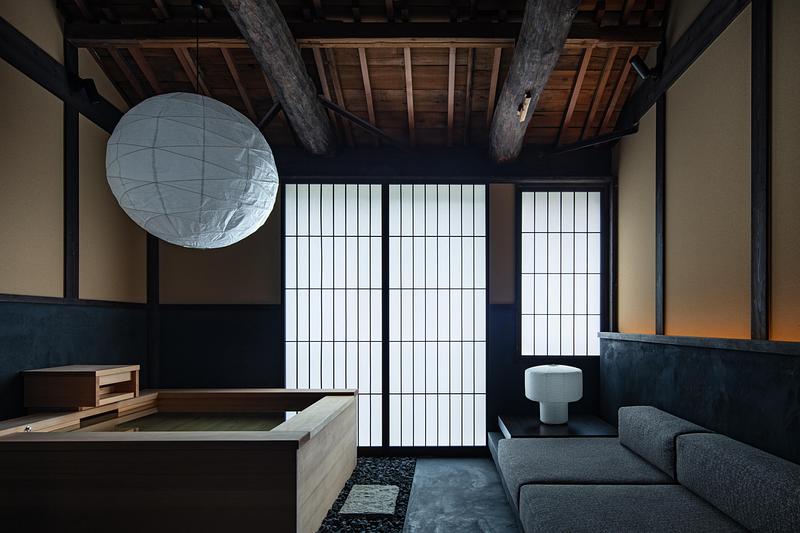
Nazuna Kyoto Higashihonganji, Studio Aluc, Kyoto, Japan
Image très haute résolution : 22.28 x 14.85 @ 300dpi ~ 15 Mo
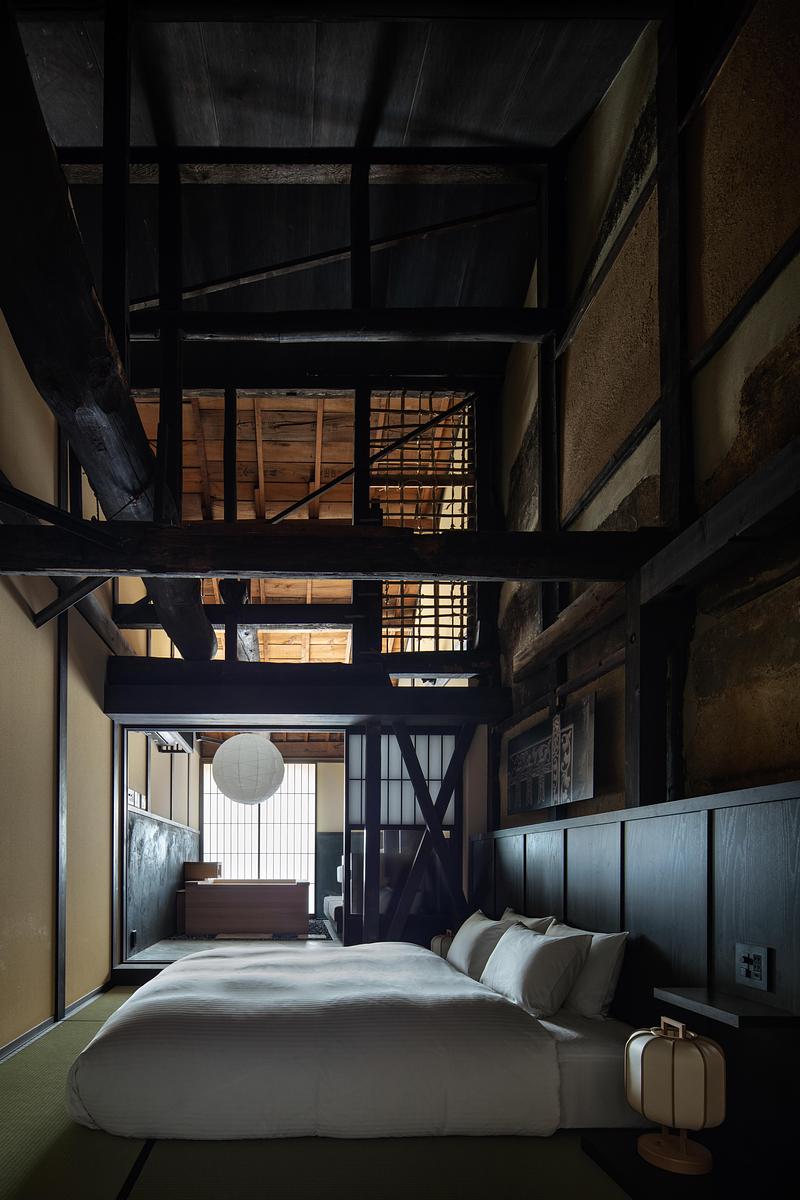
Nazuna Kyoto Higashihonganji, Studio Aluc, Kyoto, Japan
Image très haute résolution : 19.31 x 28.96 @ 300dpi ~ 24 Mo
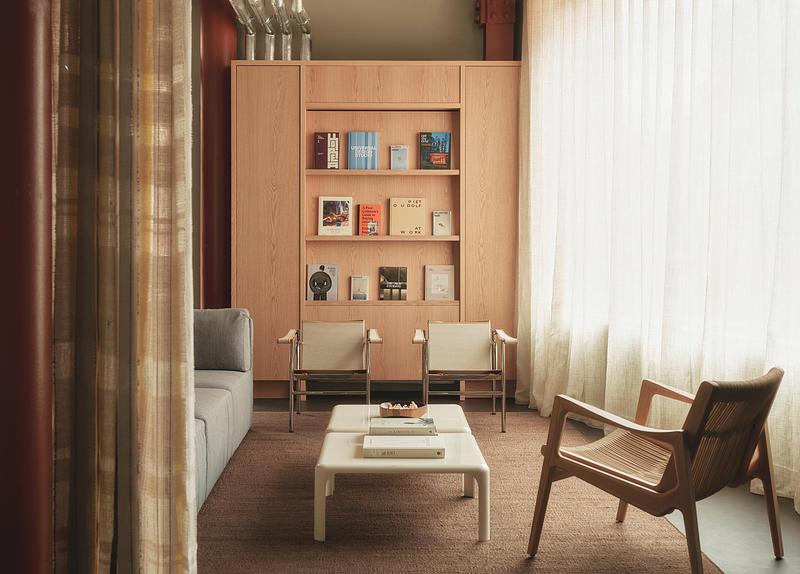
Norton Folgate, Universal Design Studio, London, UK
Image moyenne résolution : 10.0 x 7.18 @ 300dpi ~ 4,8 Mo
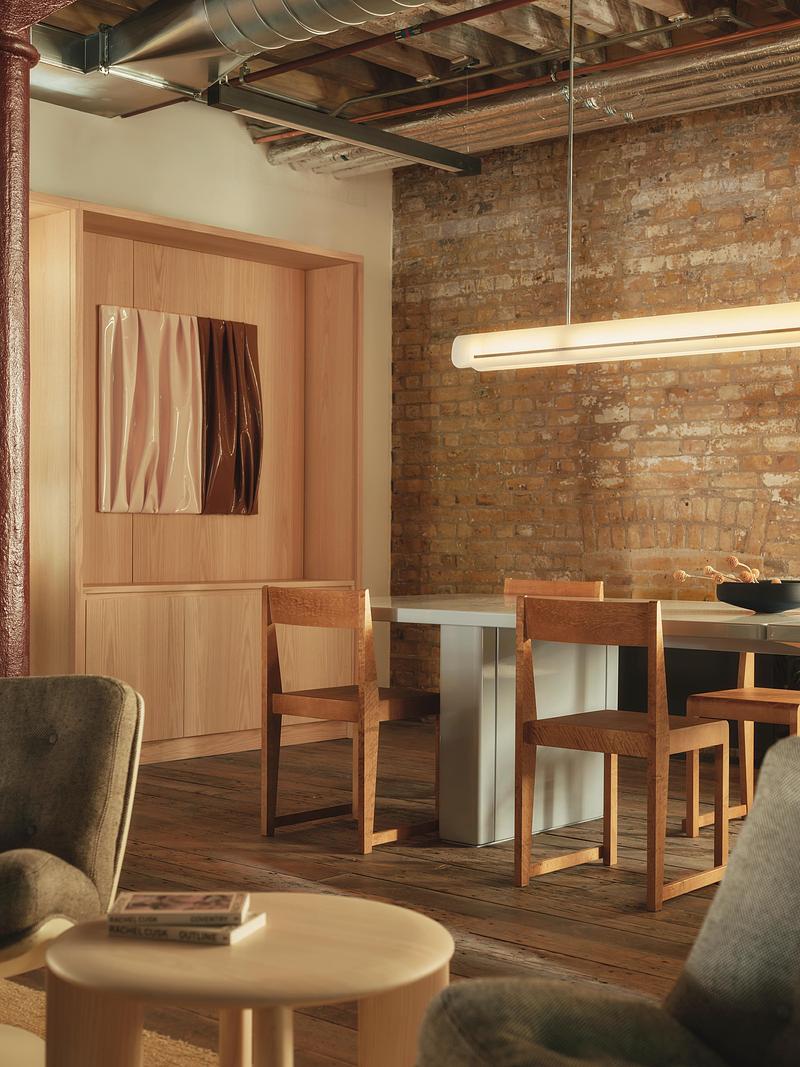
Workplace interior (large)
Norton Folgate, Universal Design Studio, London, UK
Image haute résolution : 10.0 x 13.33 @ 300dpi ~ 8,4 Mo
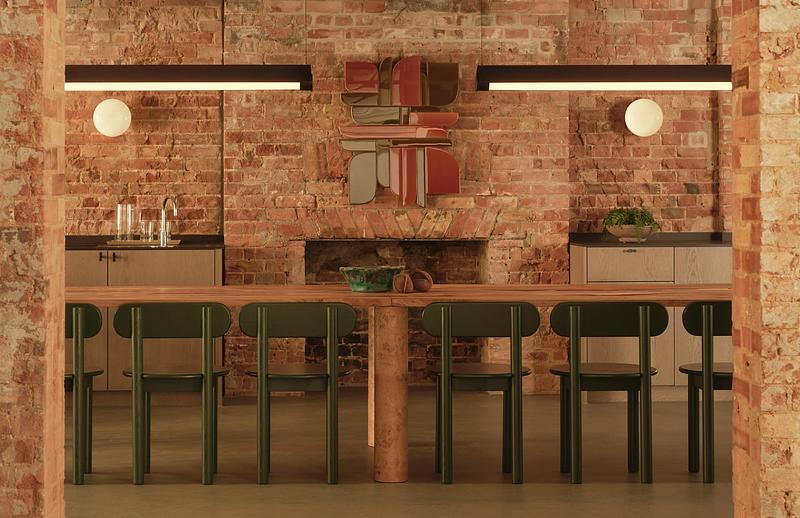
Norton Folgate, Universal Design Studio, London, UK
Image moyenne résolution : 10.0 x 6.47 @ 300dpi ~ 4,5 Mo
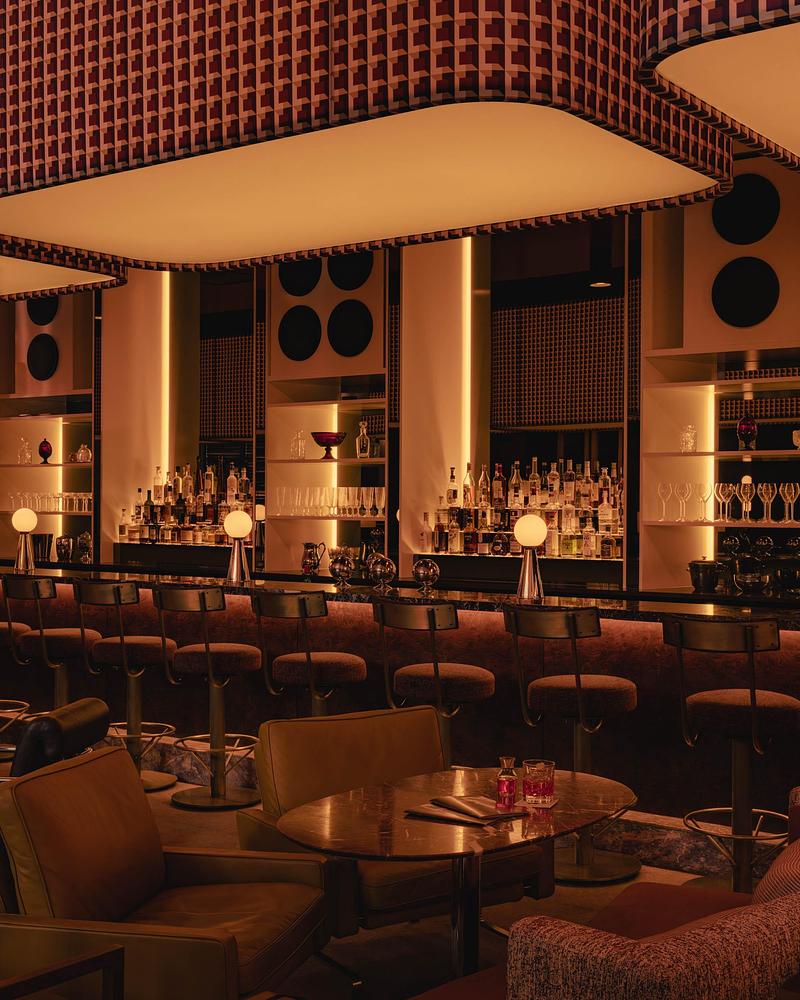
Restaurant interior
Olia, Mimi and Va Caffè at Citizen on Jasper, Ste Marie, Edmonton, Canada
Image moyenne résolution : 6.67 x 8.33 @ 300dpi ~ 550 ko
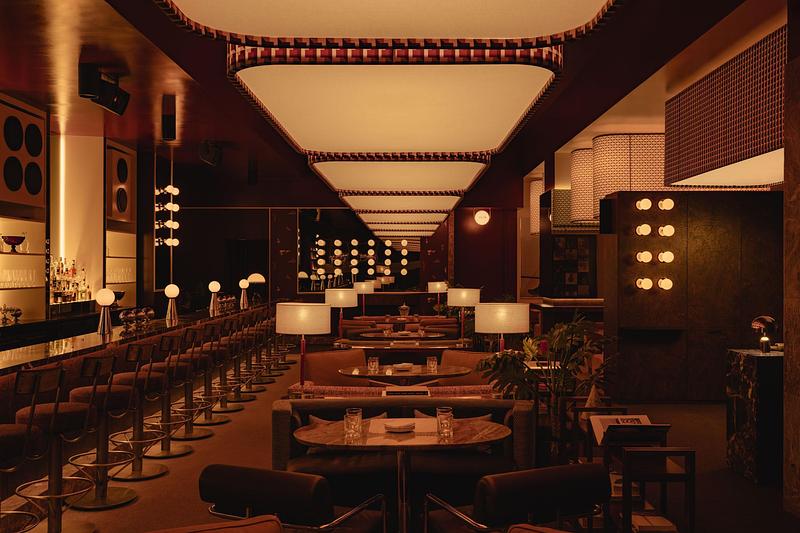
Restaurant interior
Olia, Mimi and Va Caffè at Citizen on Jasper, Ste Marie, Edmonton, Canada
Image moyenne résolution : 8.33 x 5.56 @ 300dpi ~ 590 ko
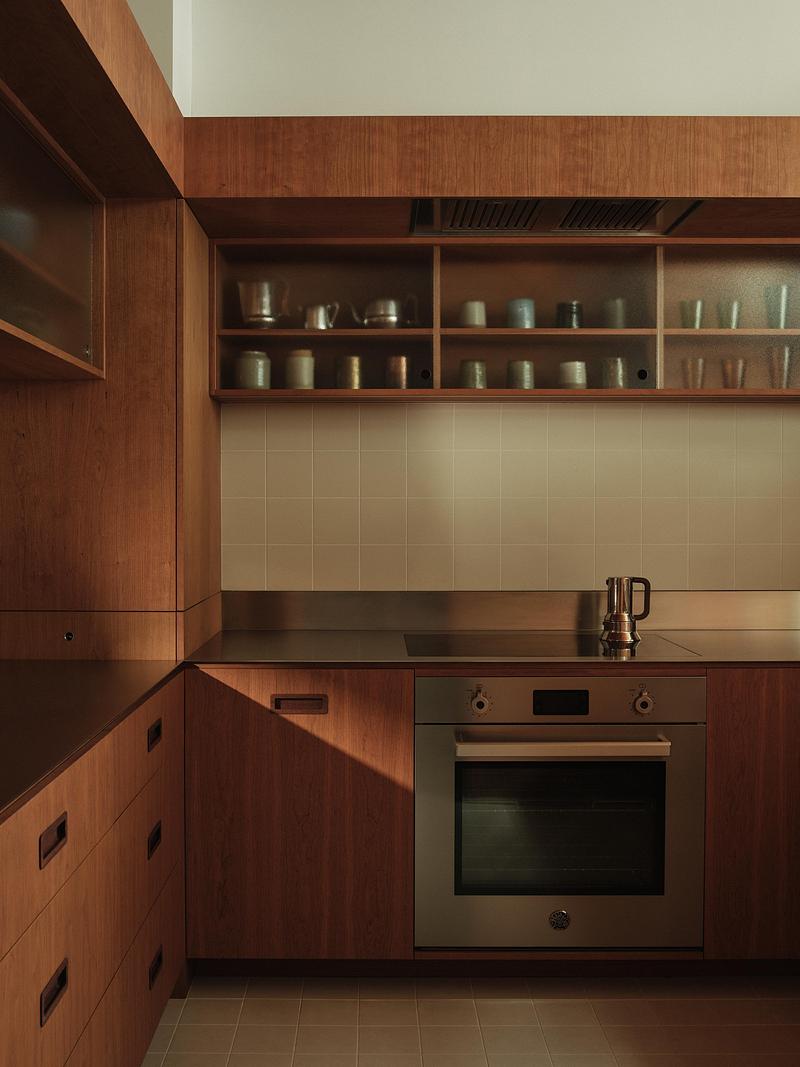
Kitchen interior
Pine Heath Kitchen, Studio Hagen Hall, London, England
Image haute résolution : 10.0 x 13.33 @ 300dpi ~ 9,6 Mo
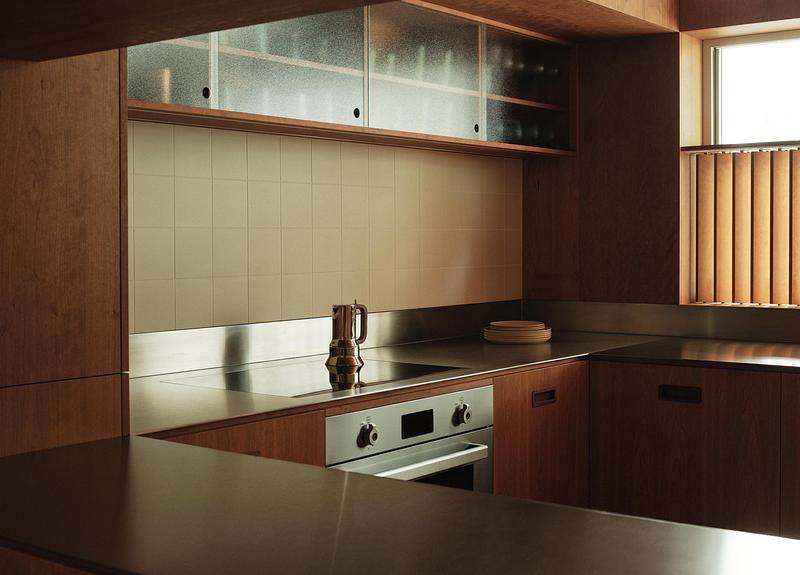
Pine Heath Kitchen, Studio Hagen Hall, London, England
Image moyenne résolution : 10.0 x 7.19 @ 300dpi ~ 5,3 Mo
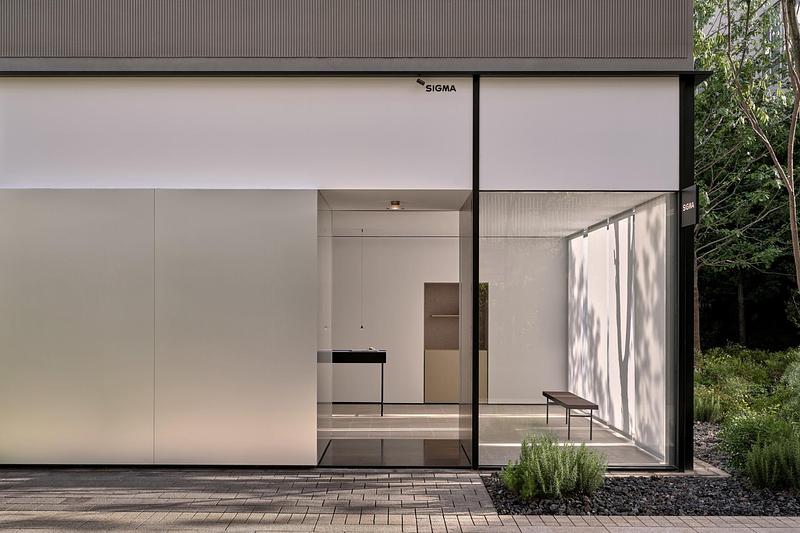
Retail interior (large)
Sigma Space, Onoaa Studio, Shanghai, China
Image moyenne résolution : 6.0 x 4.0 @ 300dpi ~ 490 ko
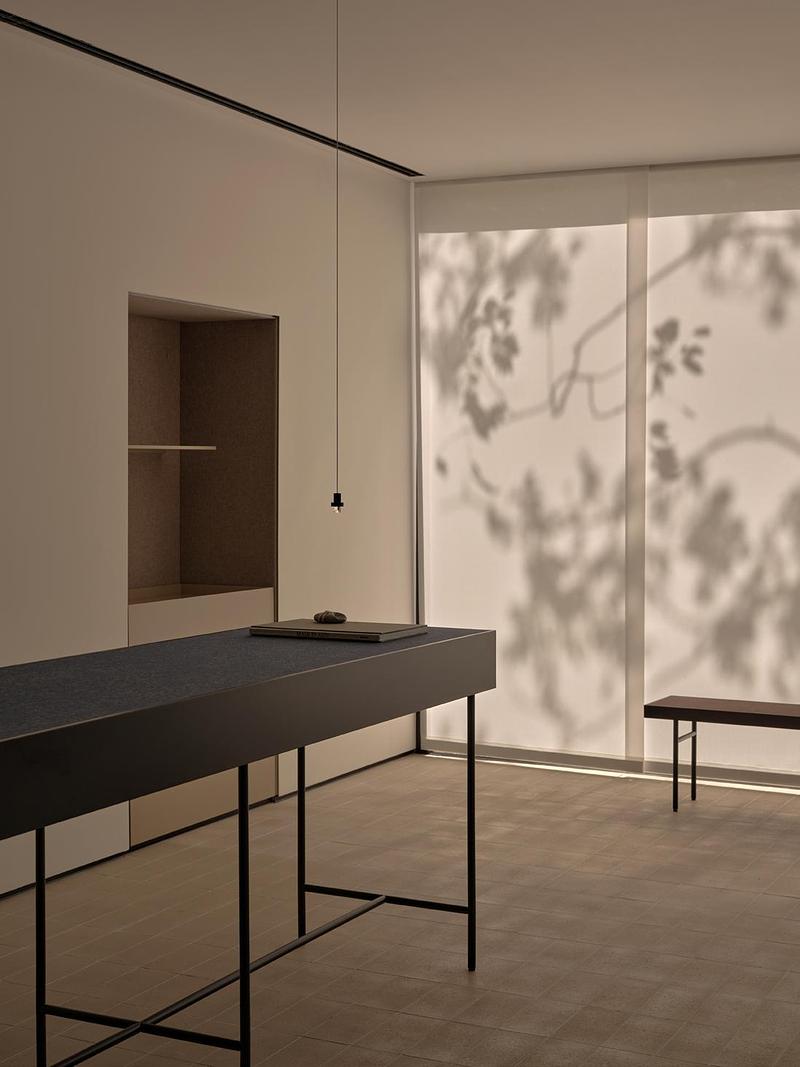
Retail interior (large)
Sigma Space, Onoaa Studio, Shanghai, China
Image basse résolution : 3.66 x 4.88 @ 300dpi ~ 530 ko
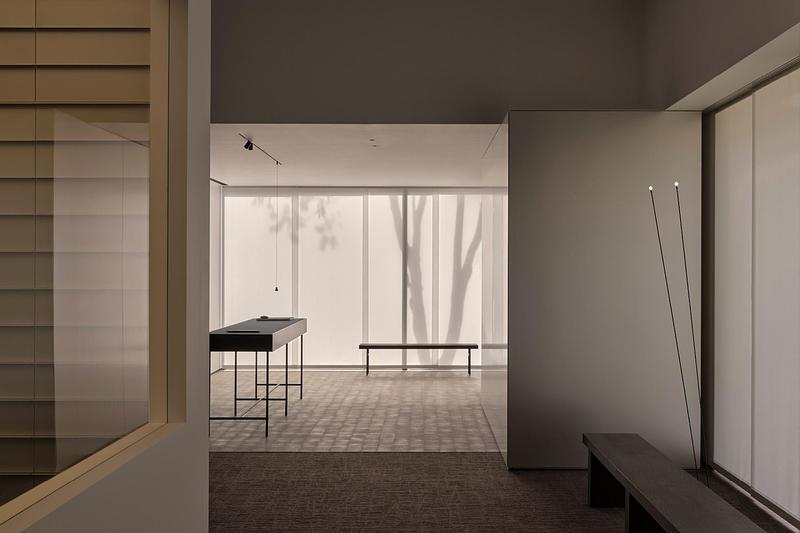
Retail interior (large)
Sigma Space, Onoaa Studio, Shanghai, China
Image moyenne résolution : 6.54 x 4.36 @ 300dpi ~ 280 ko
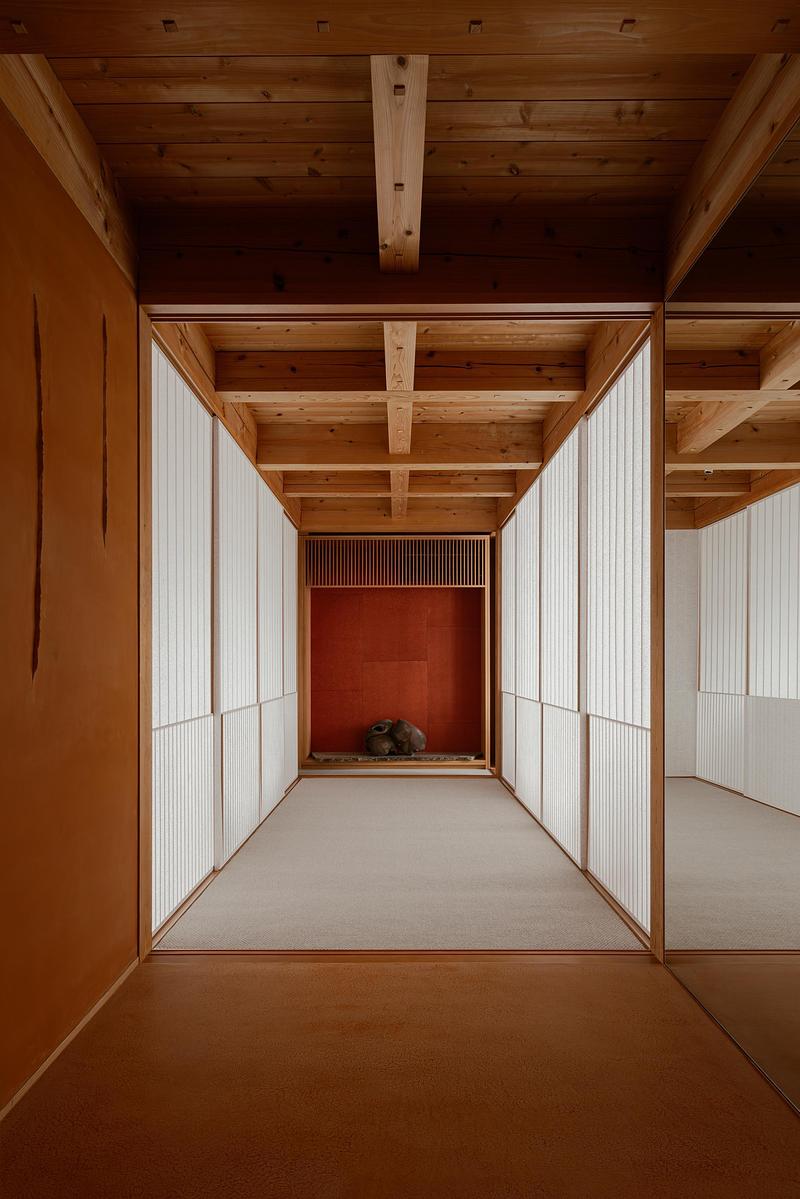
Symbolplus Office, Symbolplus, Tokyo, Japan
Image moyenne résolution : 6.67 x 10.0 @ 300dpi ~ 3,4 Mo
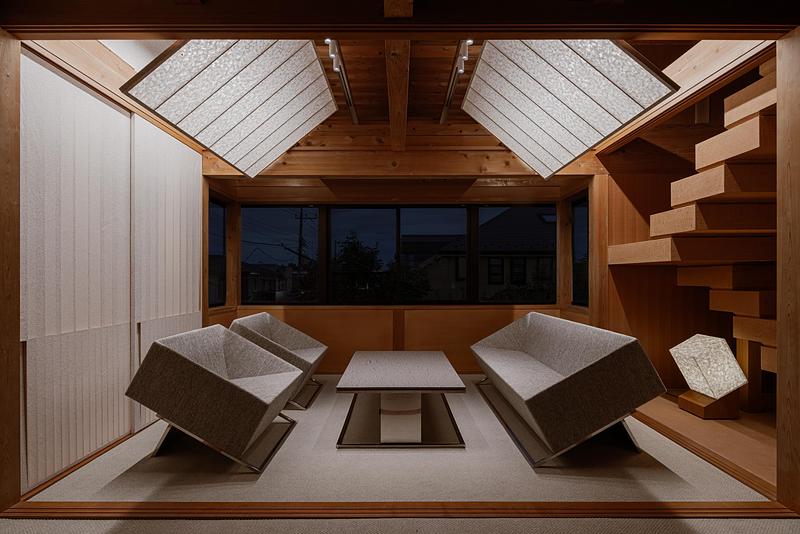
Symbolplus Office, Symbolplus, Tokyo, Japan
Image moyenne résolution : 10.0 x 6.67 @ 300dpi ~ 3,8 Mo
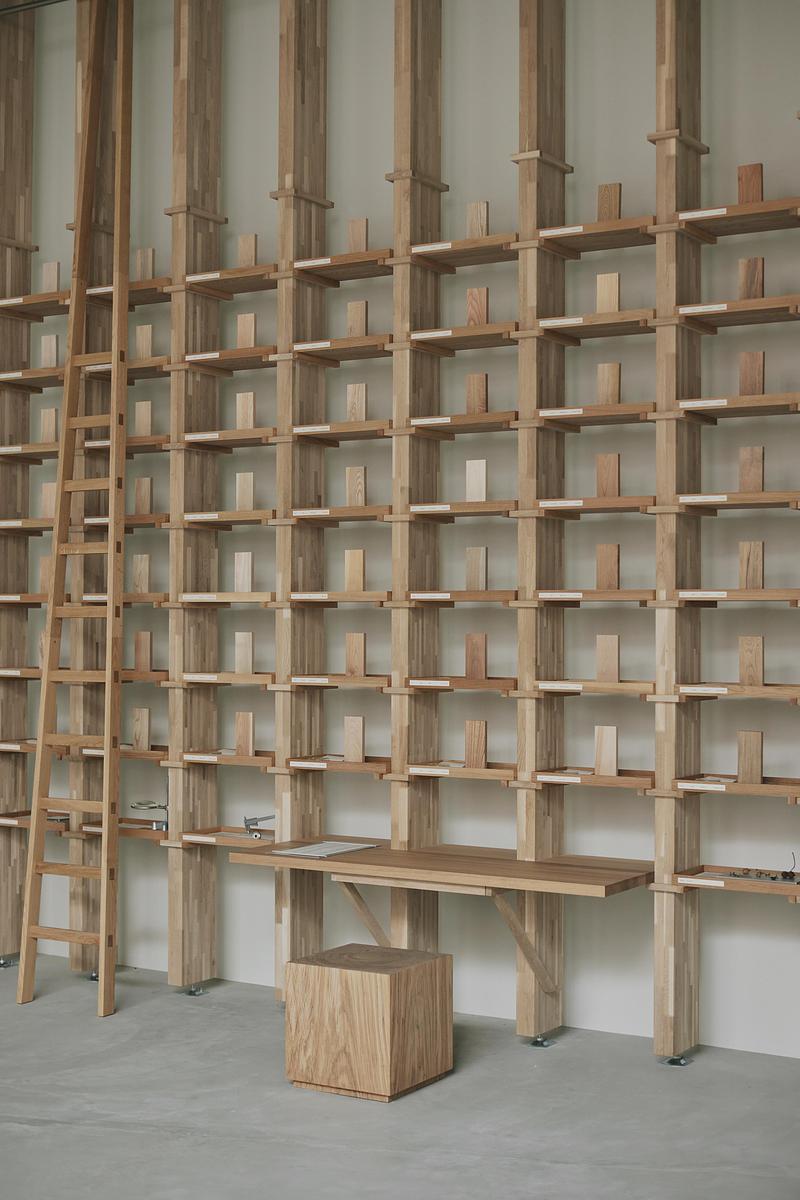
The Age of Wood, Christian + Jade, Tokyo, Japan
Image haute résolution : 8.97 x 13.45 @ 300dpi ~ 4,8 Mo
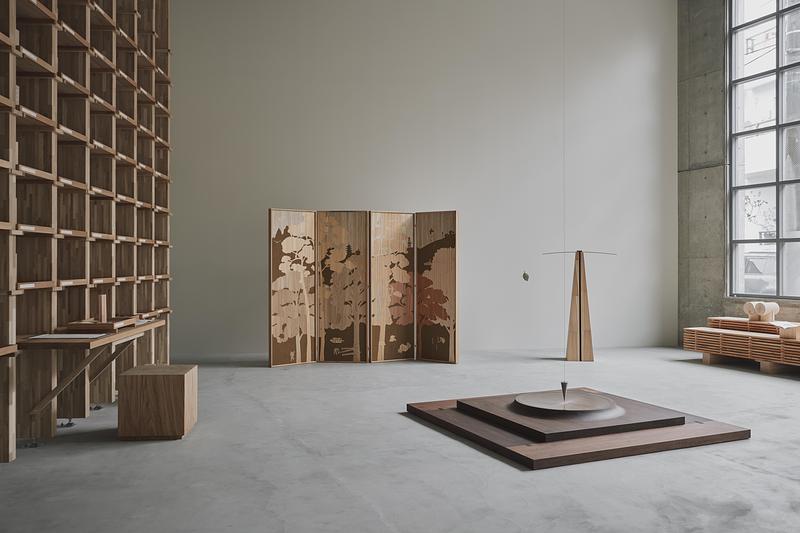
The Age of Wood, Christian + Jade, Tokyo, Japan
Image très haute résolution : 25.84 x 17.24 @ 300dpi ~ 16 Mo
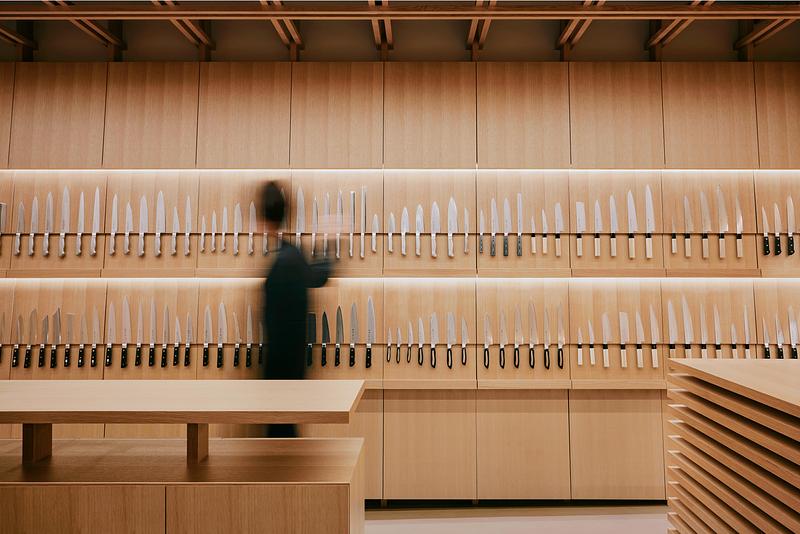
Retail interior (small)
Tojiro Knife Gallery Osaka, L_O and Katata Yoshihito Design, Osaka, Japan
Image très haute résolution : 25.77 x 17.19 @ 300dpi ~ 22 Mo
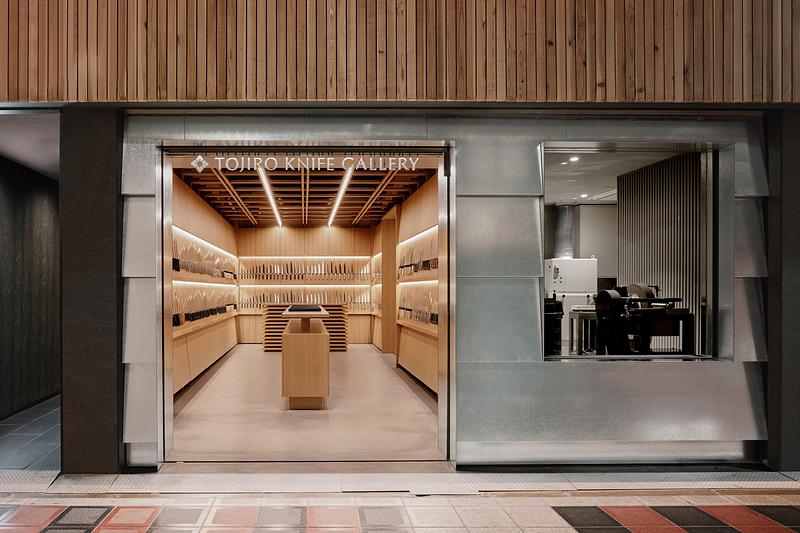
Retail interior (small)
Tojiro Knife Gallery Osaka, L_O and Katata Yoshihito Design, Osaka, Japan
Image très haute résolution : 21.59 x 14.39 @ 300dpi ~ 15 Mo


