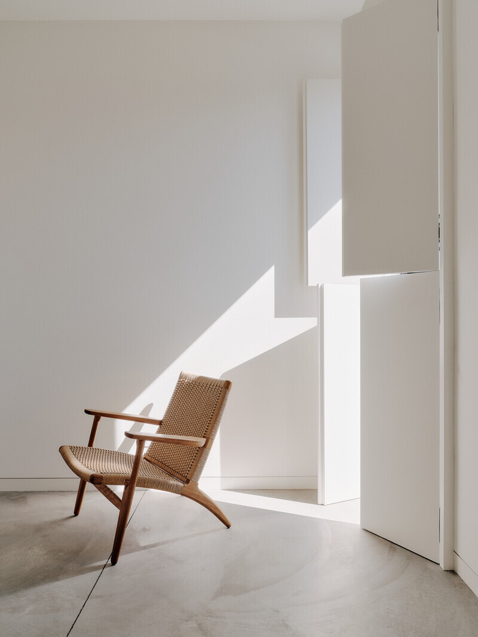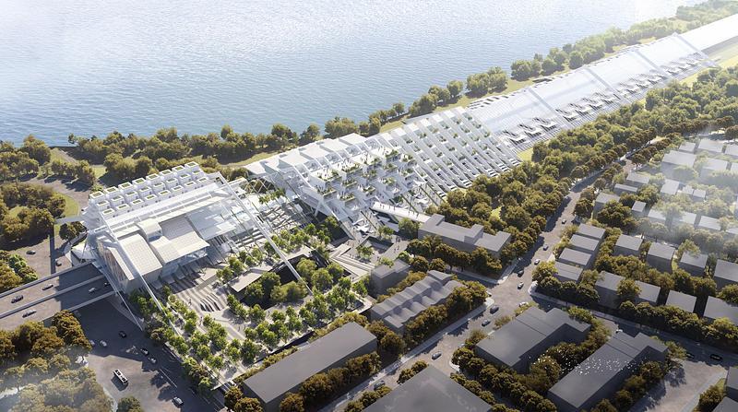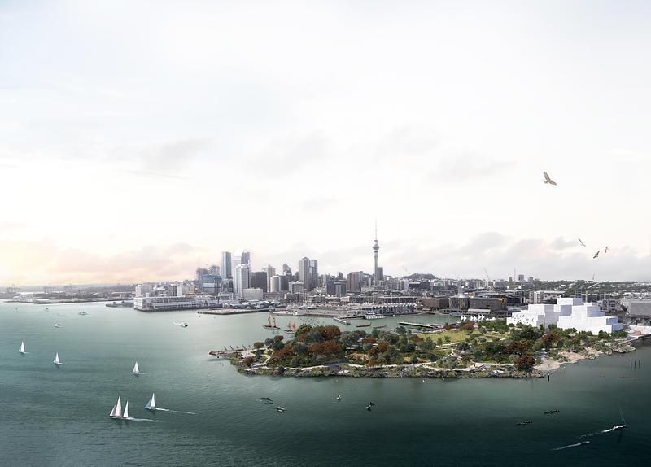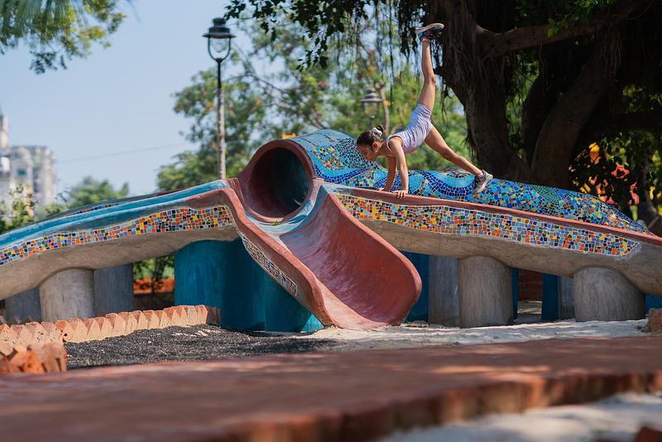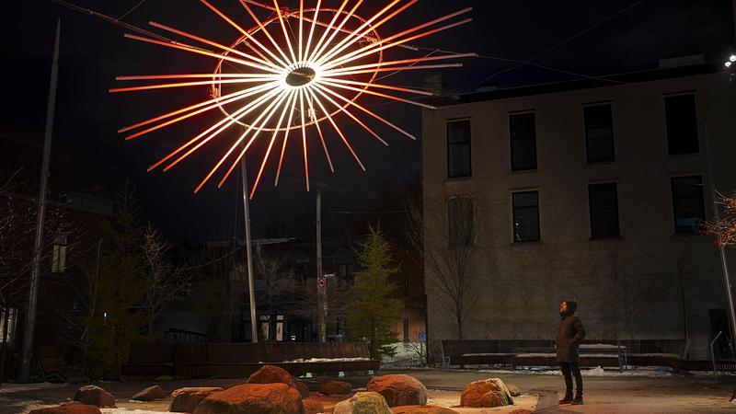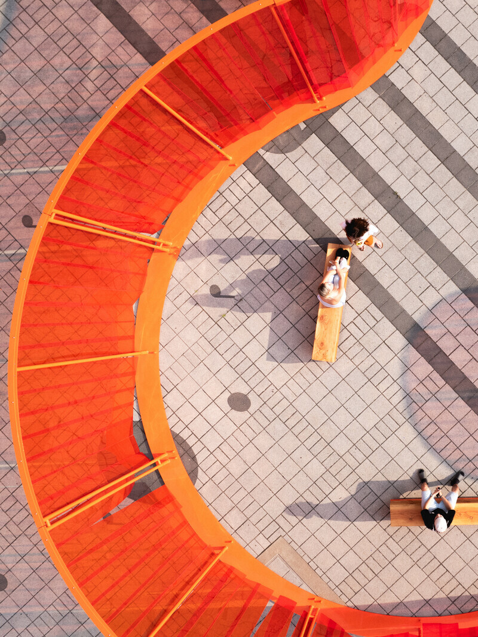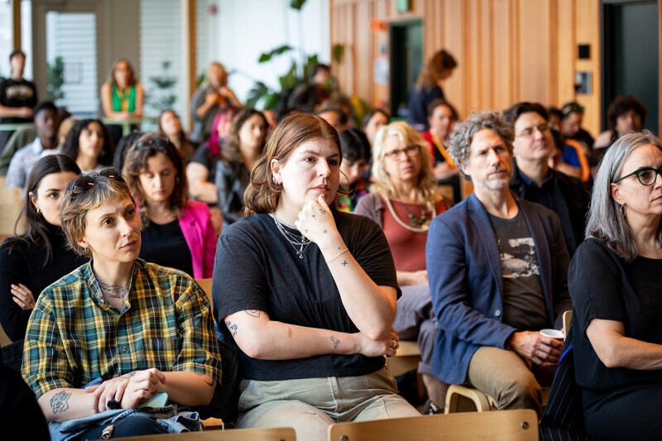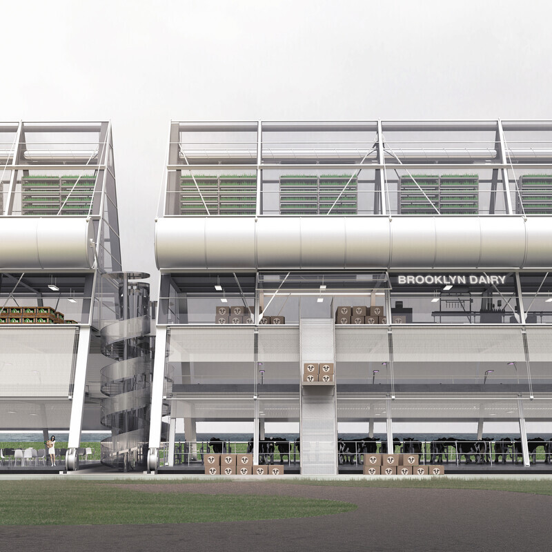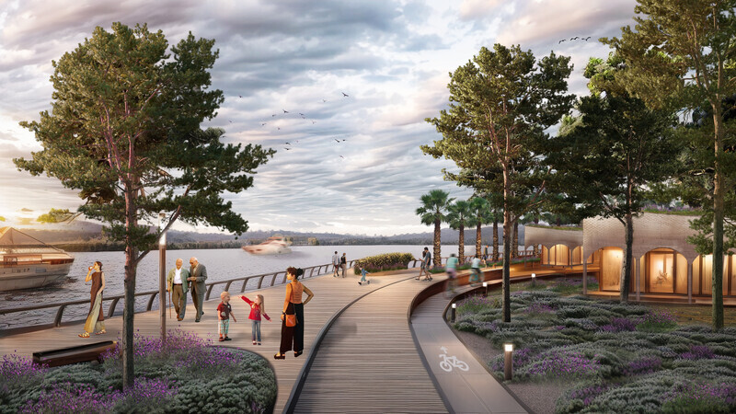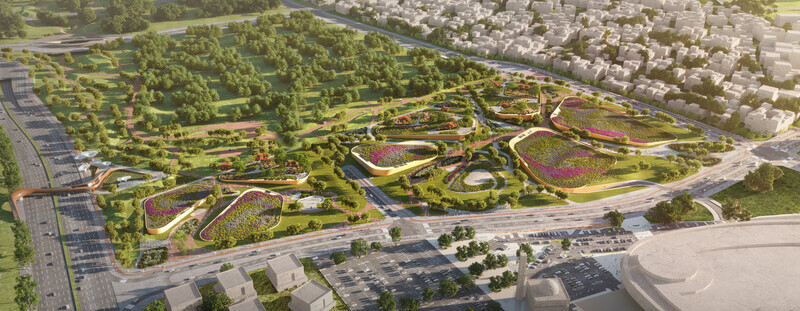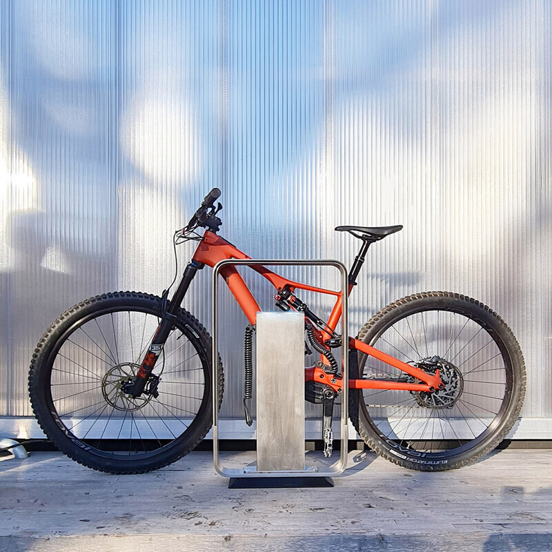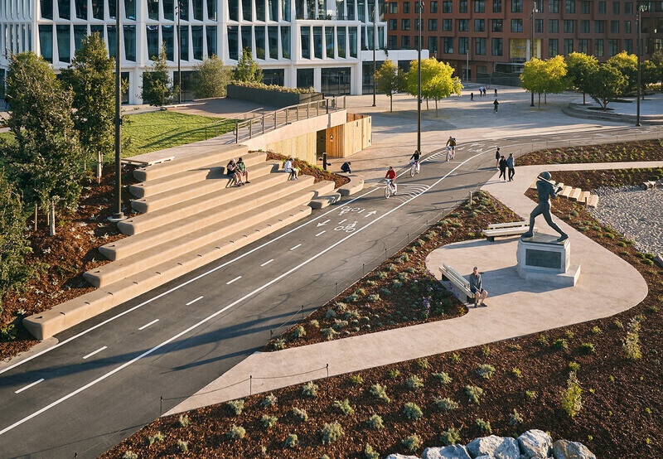
Dossier de presse | no. 2757-53
Communiqué seulement en anglais
Min Design Activates Urban Life Through Thoughtful and Playful Designs
Min Design
Two recently completed urban projects demonstrate Min Design’s unique ability to inspire joy and playfulness in public spaces.
Min Design, an award-winning design studio led by E.B. Min, AIA, is known for creating spaces that blend a passion for architecture, landscape design, and art. The studio approaches each project as a unique creative challenge, seeking to infuse everyday living with pleasure and delight. Driven by engaged and thoughtful problem-solving, the studio designs public spaces that bridge structure and human interaction, creating environments that foster vitality, community engagement, and playful experiences. Min Design's spaces are not merely functional; they also inspire joy-filled, enriching experiences.
These newly revealed projects reflect the studio's distinct architectural approach within San Francisco’s new Mission Rock neighborhood, a gathering place and regional destination developed by Mission Rock Partners (San Francisco Giants, Tishman Speyer, and the Port of San Francisco).
China Basin Park restroom
For China Basin Park, a dynamic five-acre public space, Min Design thoughtfully integrated the design of the public restrooms, ensuring they seamlessly blend in with the park's aesthetic and functionality. Driven by an innovative approach, the studio conceived an all-gender restroom solution designed to enhance safety, equity, convenience, and visibility for park visitors.
Mindful of the park's spatial limitations and program, the resulting design not only prioritizes a harmonious integration of the restrooms within the landscape, it also enriches the overall experience of China Basin Park and the surrounding community. This project exemplifies Min Design's dedication to creating public amenities that are functional and contribute positively to the vitality and inclusivity of the spaces they inhabit.
The project has garnered significant industry recognition, including Interior Design's Best of Year Award for Best Public Restroom, and the Architectural Foundation of San Francisco's Kirby Ward Fitzpatrick Award. Further underscoring its design excellence, the AIASF Design Awards bestowed a Commendation Award, with jurors highlighting the design as "a small but dignified civic structure that impressed us with its thoughtful design, material palette, and gender-inclusive layout. It integrated sustainable features like greywater recycling and achieved a balance between utility and elegance. Furthermore, it exemplifies how everyday infrastructure can be elevated through design."
The Garden Party
The Garden Party is a public art installation that gracefully activates the urban streetscape of the Mission Rock development, offering an open and inclusive space for dining and social connection. Inspired by classical greenhouses, Min Design constructed a visually open yet defined geometry that encourages pedestrian interaction, creating a welcoming 'street room' along the paseo where passersby can pause and engage. This modern reinterpretation of Victorian-era conservatories features a distinctive upward-curving oval form, meticulously crafted with custom rails, and blending architectural precision with organic grace.
Central to the design is its living canopy: two existing trees creatively integrated to provide natural shade as they mature. This thoughtful approach ensures the pavilion evolves into a beautiful, organic retreat. Navigating site constraints like fixed trees and utilities, the design team created a structure that offers a serene counterpoint to its urban surroundings. As the area develops, The Garden Party serves as a tranquil haven for visitors to relax and connect within the vibrant energy of Mission Rock, embodying a balance of openness and intimate gathering.
Technical sheet
China Basin Park
Facilities Design: Min Design
Landscape Architecture: SCAPE
Collaborators:
Miller Company
Pine & Swallow
Pannu Larsen McCartney
BKF Engineers
Urban Design Consulting Engineers
Langan
Brookwater
Peterson Associated Engineers
Webcor
PritchardPeck Lighting
Floor Finish: Concrete with custom color and aggregate to match the landscape
Garden Party
Facilities Design: Min Design
Landscape Arch: CMG
Fabricator: One Hat One Hand (Fabricator)
Size
Plan footprint: 16'-6" x 30'
Height varies: 11' at highest, 8-8" head clearance at entrance arch
About Min Design
Min Design is an award-winning design studio built on a foundation of architecture, landscape, and art. The studio creates objects, spaces, and environments across diverse clients, projects, and scales. Founded and led by E.B. Min, the firm’s work has been nationally recognized for design excellence across a wide range of project types. Recognition includes the Architecture League’s Emerging Voices award, Architectural Record‘s Design Vanguard, and numerous other awards and publications.
About E.B. Min, AIA, Founder and Principal
An honors graduate of Brown University with dual concentrations in Art History and Studio Art, E.B. Min began her architectural studies as a cross-registered student at Rhode Island School of Design. She received her Master of Architecture from the University of California at Berkeley, and she is a licensed architect in California. E.B.’s experience in the landscape architecture office of Delaney and Cochran nurtured her interest in the integration of landscapes and buildings. She has taught at U.C. Berkeley and is an Adjunct Professor in the Architecture Program at California College of the Arts in San Francisco. E.B. has also served on the Board of Directors for the AIASF and AIACC.
Pour plus d’informations
Contact média
- Design Agency Co
- Emilie Kress
- emilie@designagencyco.com
- 323.522.6391
Pièces jointes
Termes et conditions
Pour diffusion immédiate
La mention des crédits photo est obligatoire. Merci d’inclure la source v2com lorsque possible et il est toujours apprécié de recevoir les versions PDF de vos articles.
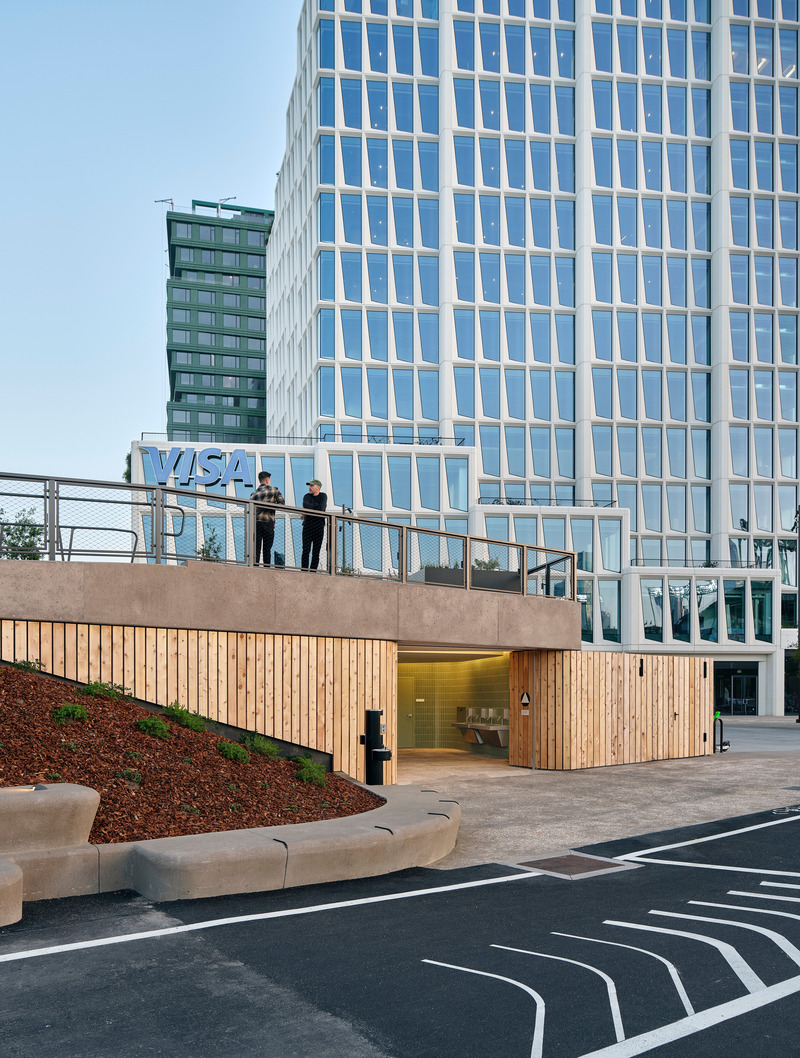
Image très haute résolution : 13.87 x 18.33 @ 300dpi ~ 17 Mo
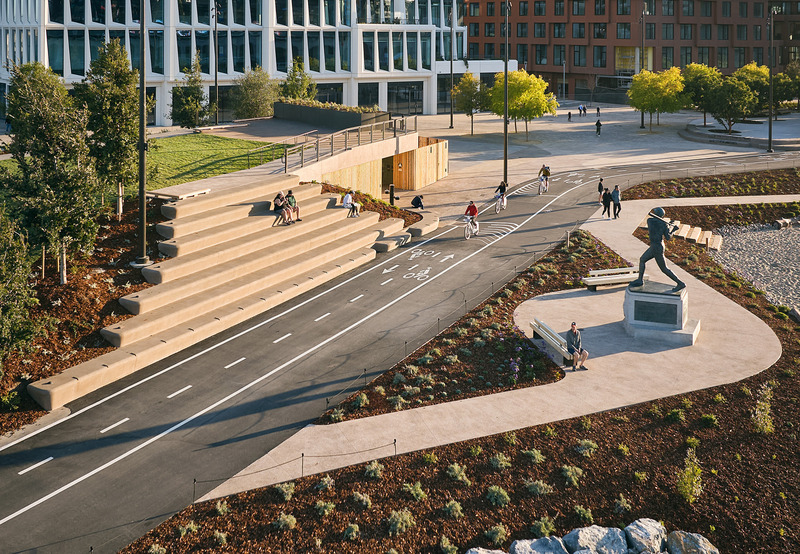
Image moyenne résolution : 6.83 x 4.73 @ 300dpi ~ 1,6 Mo
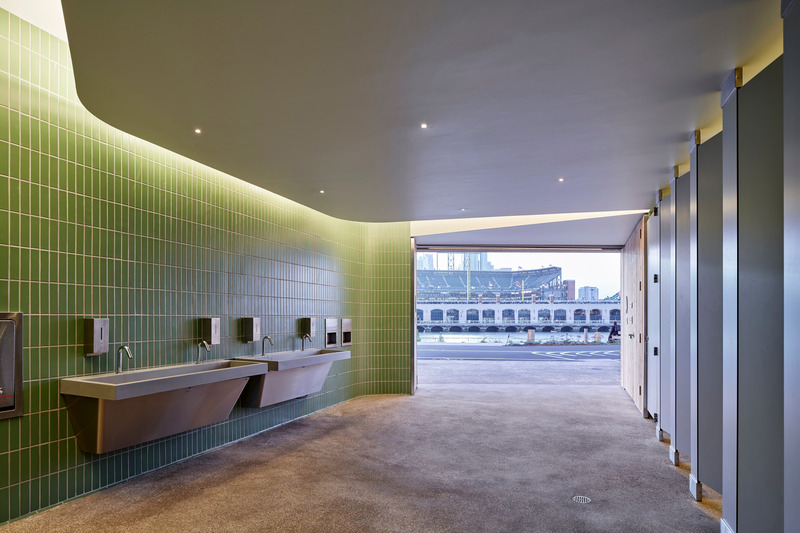
Image très haute résolution : 18.33 x 12.22 @ 300dpi ~ 13 Mo
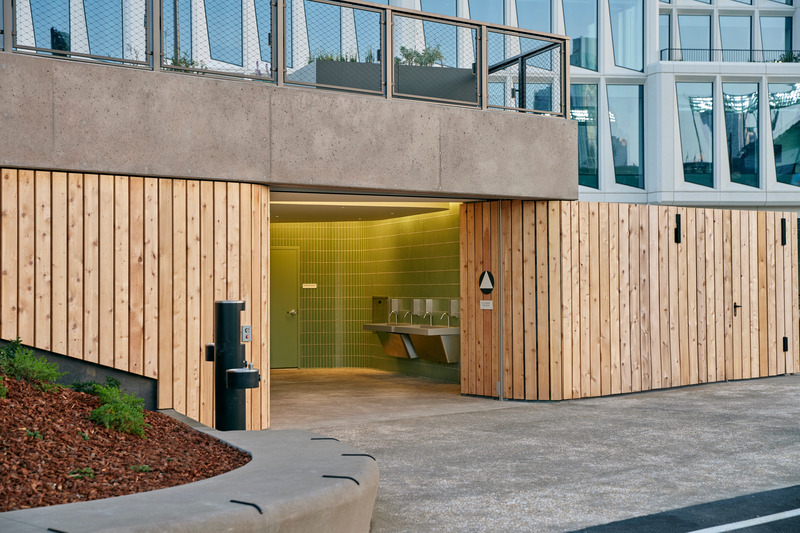
Image très haute résolution : 18.33 x 12.22 @ 300dpi ~ 14 Mo
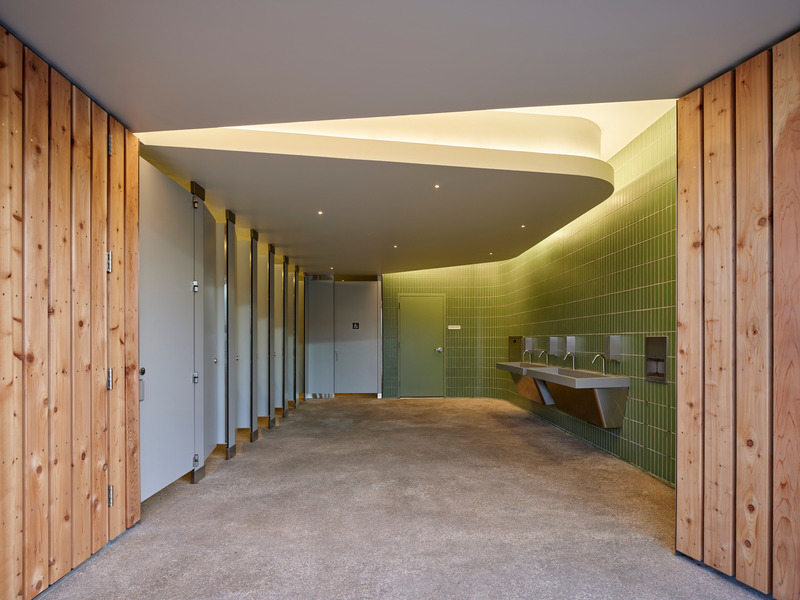
Ty Cole
Image très haute résolution : 18.33 x 13.75 @ 300dpi ~ 13 Mo
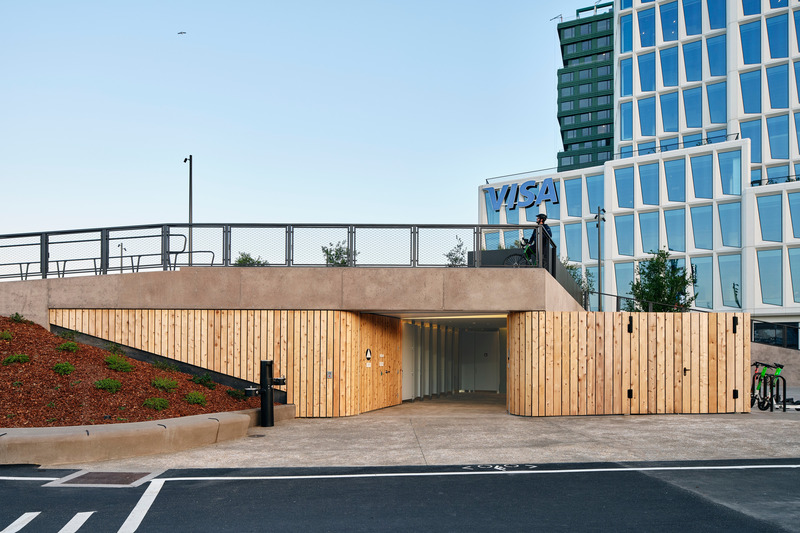
Image très haute résolution : 18.33 x 12.22 @ 300dpi ~ 14 Mo
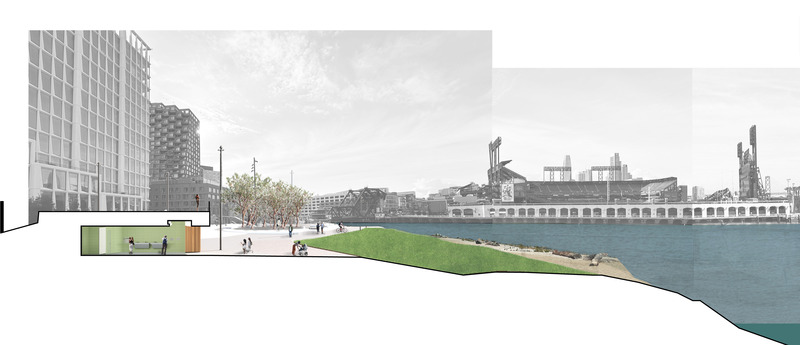
Image haute résolution : 13.77 x 5.94 @ 300dpi ~ 4,1 Mo
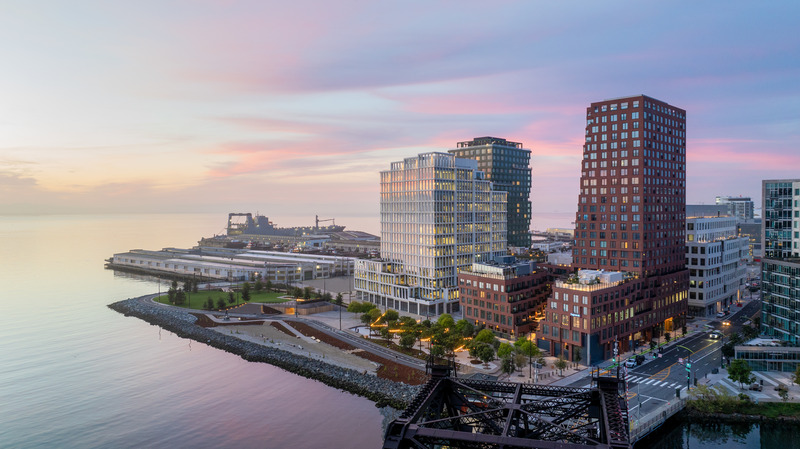
southern bay shoreline.
Image très haute résolution : 17.57 x 9.87 @ 300dpi ~ 8,7 Mo
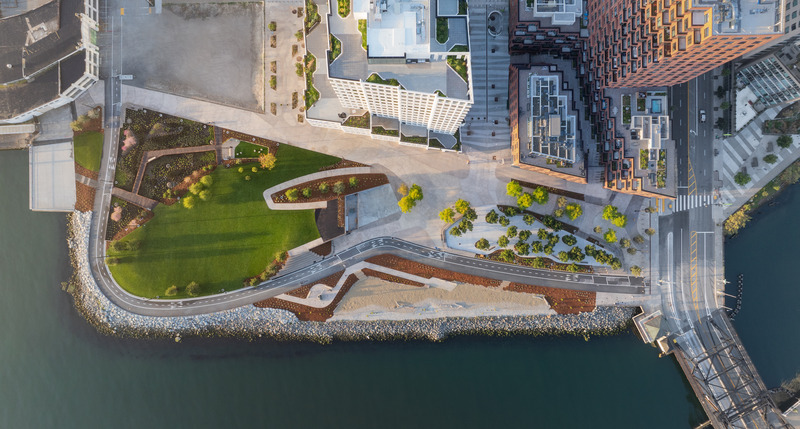
Jason O'Rear
Image très haute résolution : 17.57 x 9.43 @ 300dpi ~ 10 Mo
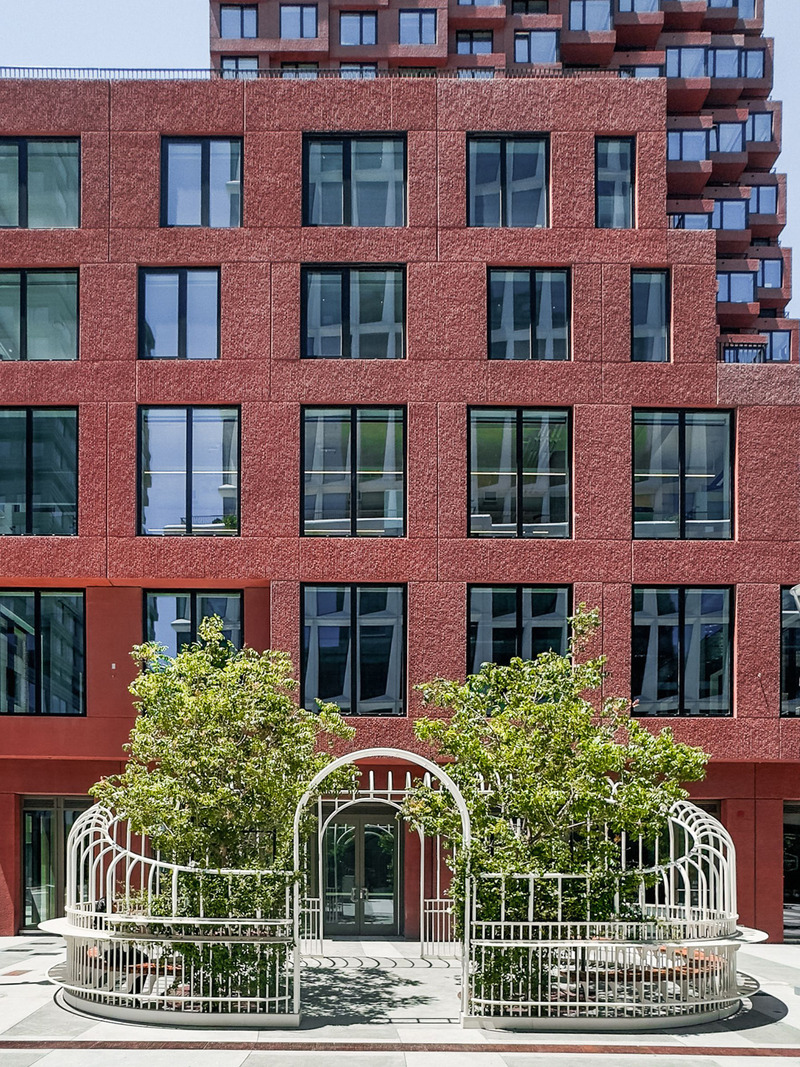
Image moyenne résolution : 6.08 x 8.1 @ 300dpi ~ 3,2 Mo
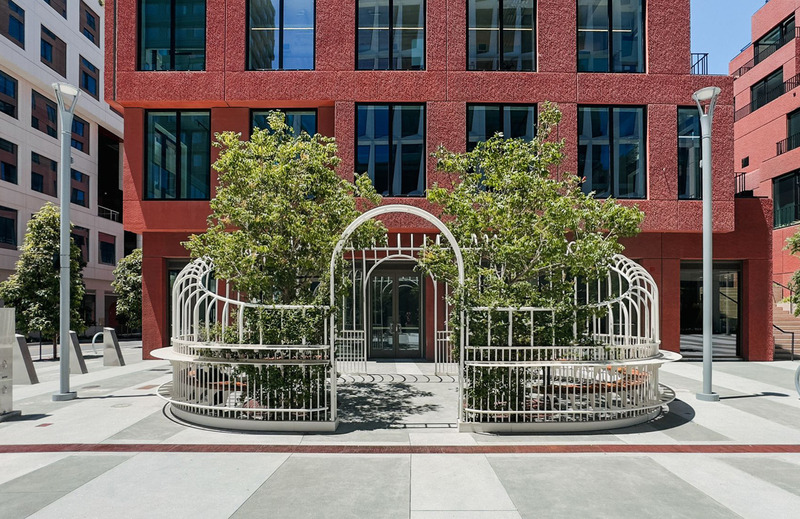
Image moyenne résolution : 5.7 x 3.7 @ 300dpi ~ 1,4 Mo
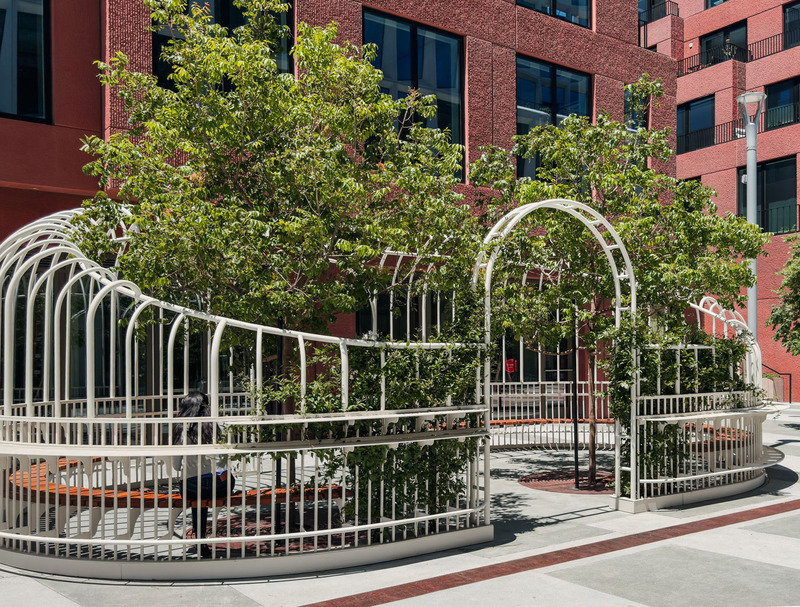
Image moyenne résolution : 6.8 x 5.16 @ 300dpi ~ 2,8 Mo
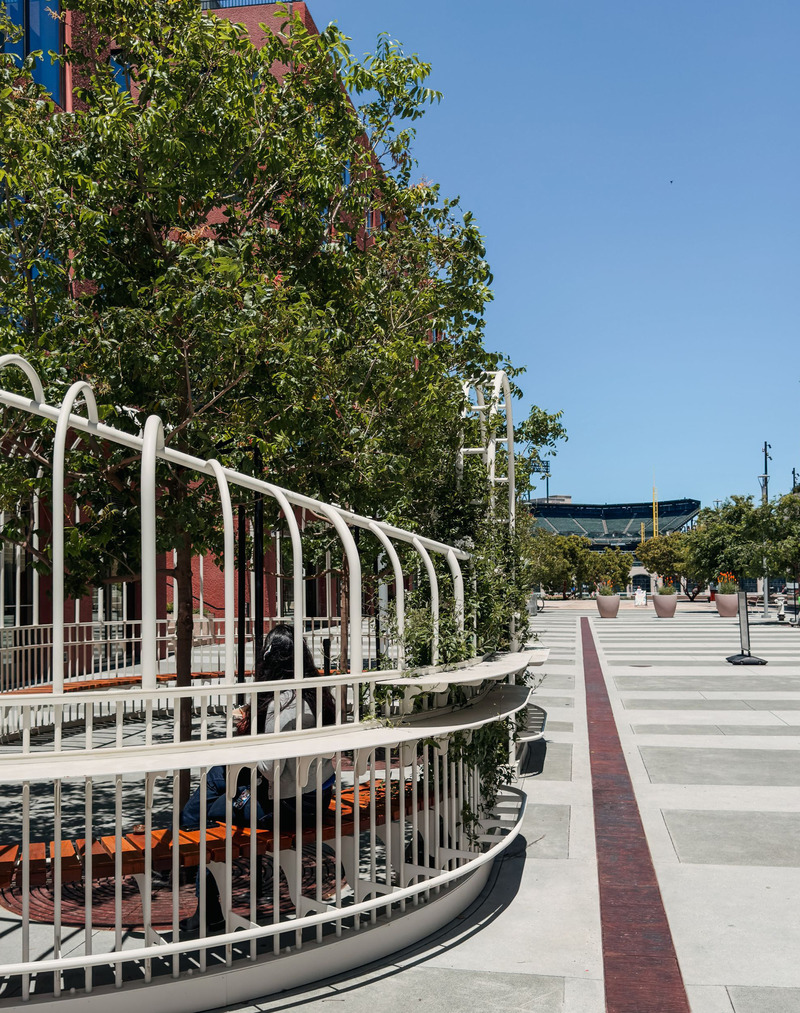
Image moyenne résolution : 6.58 x 8.33 @ 300dpi ~ 3,4 Mo


