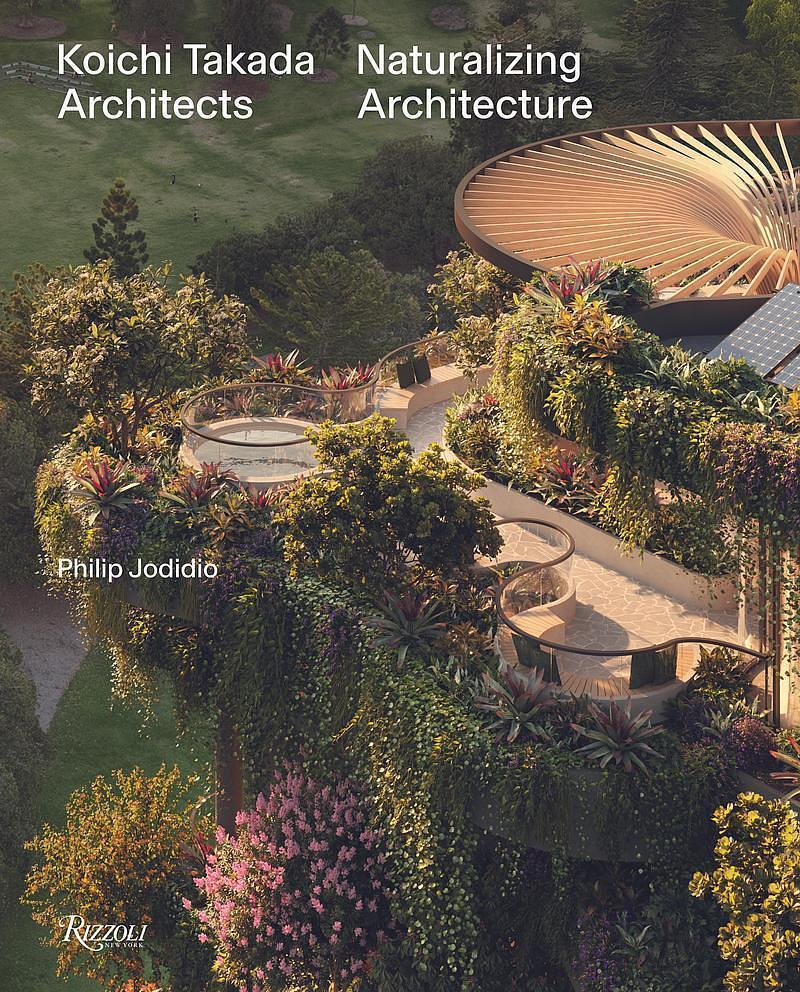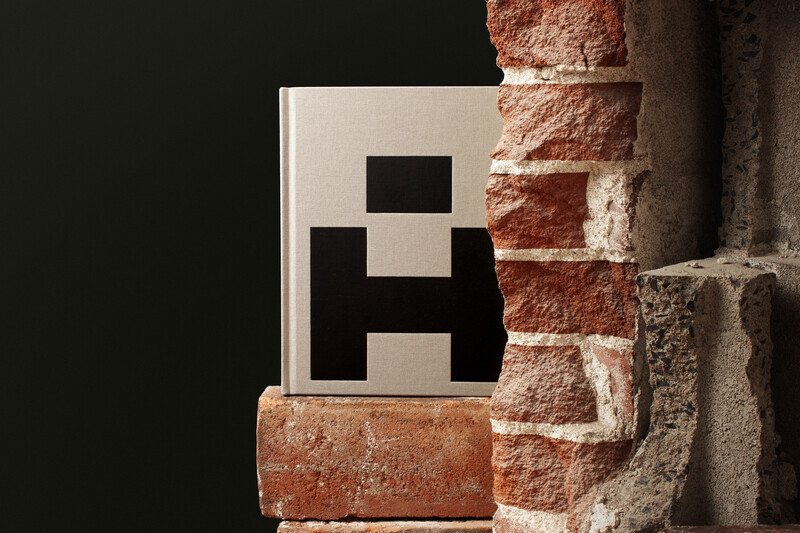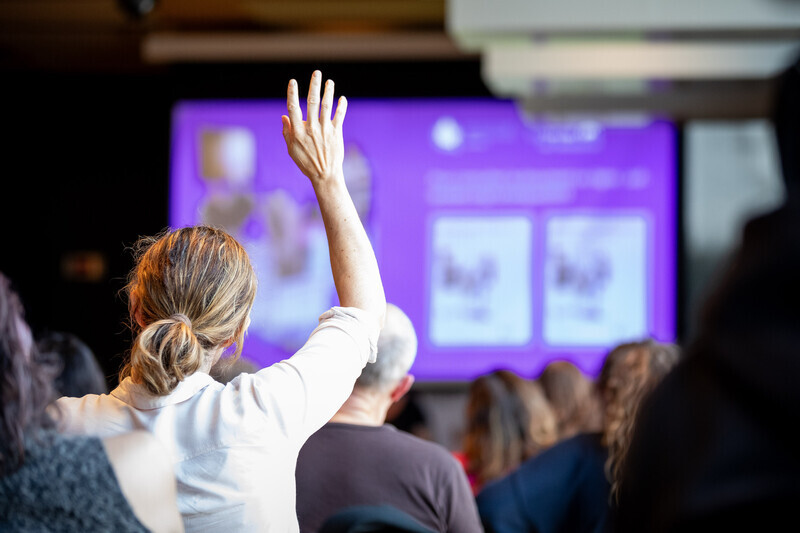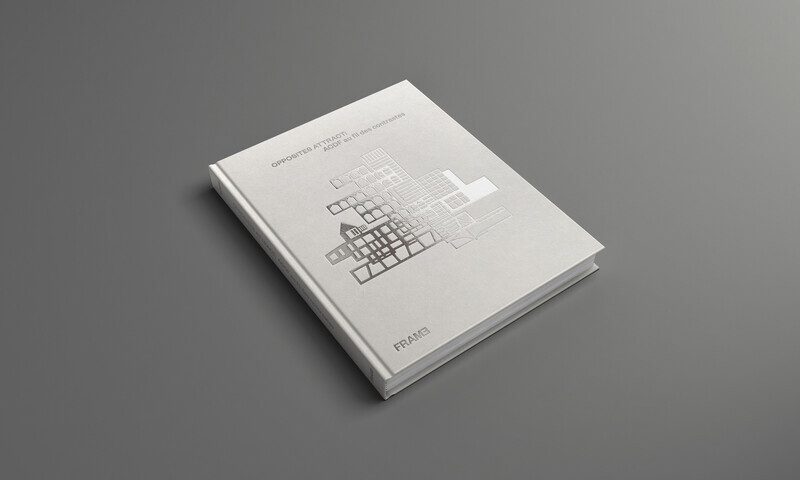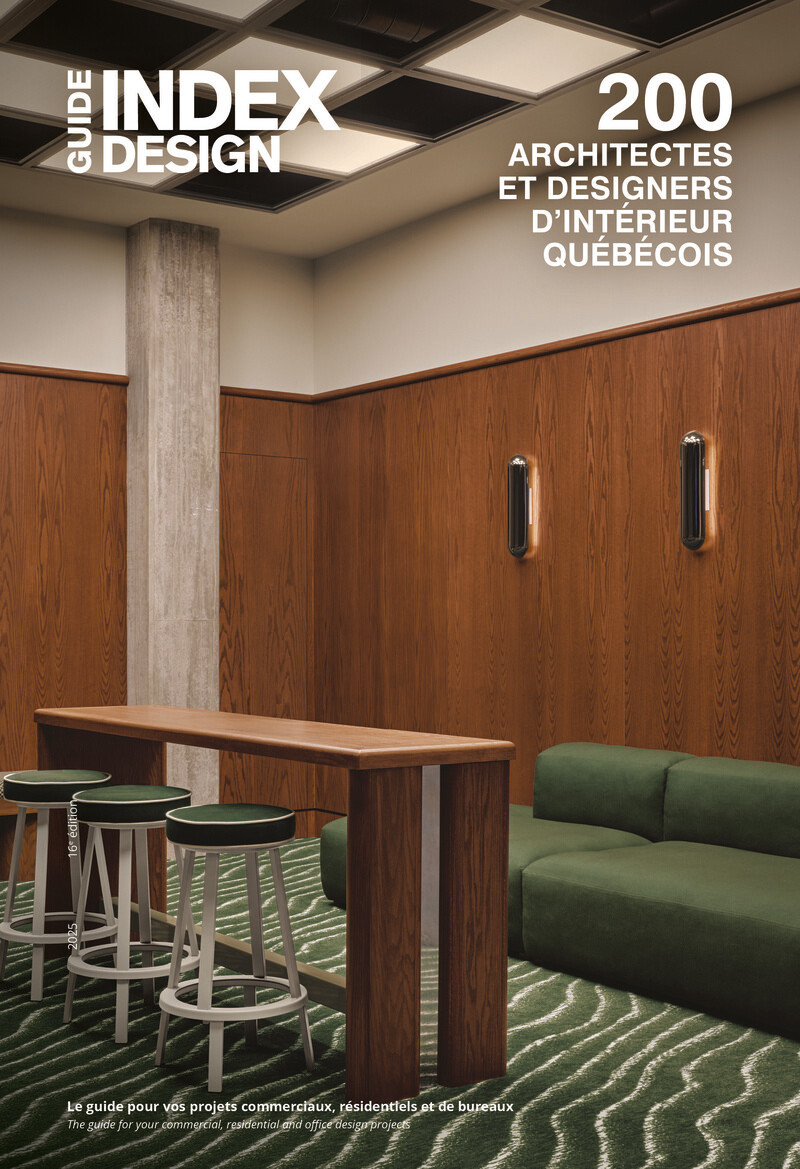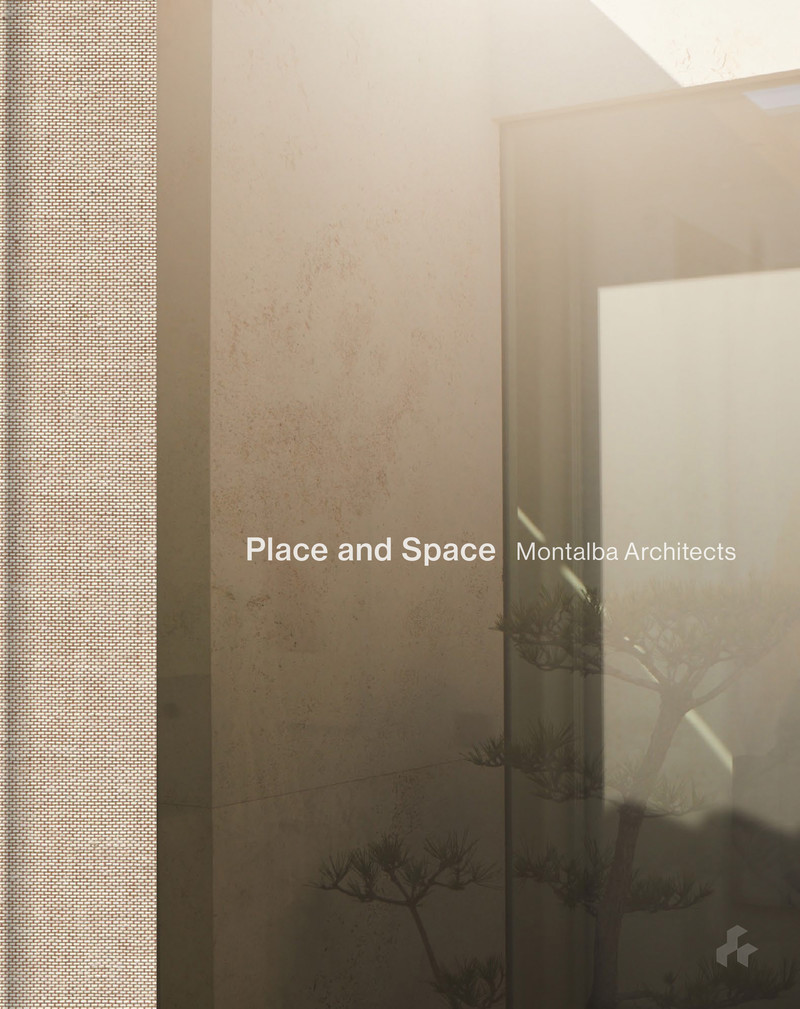
Dossier de presse | no. 5896-01
Communiqué seulement en anglais
StudioWolff Unveils Design Strategies to Prosper Humankind
StudioWolff
An Architect’s Journey – Mastering Future Trends in the Anthropocene
Architect/Author StudioWolff delivers a new opus manifesto to the design and construction domain for navigating the Anthropocene.
An Architect’s Journey - Mastering Future Trends in the Anthropocene is a journey into the future of architecture and mastering the Anthropocene’s dangerous forces. The book demonstrates how architects, engineers, and building professionals can lead the way to overcome climate change and the related perils of the Anthropocene by mastering twenty-six selected future trends in the design domain. Captivating narratives show how architects can shift their emphasis from aesthetic object-making to meaningful and extraordinary achievement by understanding society’s needs and expectations as they critically address the book’s thesis.
“Can architecture shift from its resource-consumptive nature to a productive, regenerative project? One that supports urban agriculture and reforestation, makes potable water, produces net positive renewable energy, achieves low embodied carbon, and repurposes waste streams into usable materials. While allowing unlimited opportunities to develop new architectural forms and features that increase human and environmental performance without sacrificing artistic expression and creative experimentation?”
An Architect’s Journey provides new tools, methods, and strategies necessary to make architecture vitally more significant as it instructs readers to apply more aggressive sustainable practices to their work and achieve new modes of artistic expression. The emerging trends defining the next few decades support a long-range forecast of unlimited opportunity mixed with turbulence, uncertainty, and peril. To succeed, AEC professionals must strive for leadership positions, contradict the status quo, expand conventional thinking, and behave unconventionally. Architects especially must abandon exclusive theories, innovate from a framework of multiple perspectives, and skillfully navigate the consequences of difficult choices and actions through informed, collaborative, integrative, and fully diversified practices to meet society’s future expectations—all foretold by An Architect’s Journey.
There is a clear consensus the future will be entirely different from anything before. Consequently, this book is about mastering the dangerous forces of climate change and the related threats of the Anthropocene through building design and construction tactics and methods as it threatens, changes, and redefines the world as we know it. The narratives demonstrate how readers can embrace inevitable revolutionary climate change by leveraging the experiences, insights, and trends gained by bridging the most significant transition period ever within the time of contemporary architecture and building construction. Moreover, the future trends defining the next few decades support a long-range forecast for unlimited professional opportunity mixed with turbulence, uncertainty, and peril.
Hesitant to embrace the needs of society and the environment after years of misguided utopian idealism, replaced by pluralistic silos of self-involved objectivism, the design domain struggles for its relevance and survival in its spiraling downward decline. The problem is not about how to design, evidenced by unproductive antithetical related doctrines, but what should AEC professionals practice and accomplish to meet the existential needs of a warming planet, growing populations, and deteriorating natural habitats and resources.
While hope remains in the efforts made by Architecture 2030, The Living Building Challenge, BREAM, and the U.S. Green Building Council, very few design and construction professionals are meeting basic renewable energy and embodied carbon goals. Most AEC professionals want to participate in every way possible, but the industry cannot meet anthropogenic demands without changing its values and outcomes necessary to meet societal needs and expectations.
An Architect’s Journey is a comprehensive manifest written to help solve and transcend daunting global complexities. The text surpasses past green-checklist driven recipe books and establishes ways to move AEC professionals forward in profound and meaningful ways. Architecture must evolve from its entirely consumptive nature to meet societal needs and expectations and become a positive, productive contributor to global posterity. Unfortunately, few architects have proposed making architecture a resource provider to the degree and scale imagined in the book.
Primary Themes
▸By mastering future trends in the design domain, AEC professionals equip themselves with the means and methods to overcome Anthropocenic threats, particularly global warming.
▸The most critical problem facing the AEC profession is averting catastrophic climate change, and the reluctance or unwillingness to adopt sustainable practices fully as a priority concern must change.
▸More than an object art form, architecture is a platform to help solve world problems.
▸Architecture that fails to meet the needs of humanity is pointless and irrelevant.
▸While the building sector is one of the greatest causes of climate change, it is also the most capable of providing the leadership and expertise necessary for global prosperity and an abundant future.
▸The technology now exists for buildings to support food and freshwater production, make surplus energy, repurpose waste materials, and increase human and environmental performance without sacrificing artistic expression and creative experimentation.
In conclusion, An Architect’s Journey is a mandate for change in the great architecture, engineering, and construction professions and abounds with topics vital to achieving a sustainable future.
The book reflects eleven years of research, comprises 690 rewarding pages, and features over 100 international architectural firms and projects illustrated by more than 750 images.
Technical Data
Pages – 690
Images -750+ full color
Over 100 international architectural firms and projects
Bibliography – 19 pages
Index – 9 pages
Publisher – BookBaby, New Jersey, USA
Printing Date – December 2021
Publication Release – Early 2022
IBSN Softcover – 978-0578315065
IBSN Hardcover - 978-0578253039
Available at Amazon and BookBaby Bookshop.
StudioWolff
StudioWolff's primary purpose is to develop design methods and strategies to transform architecture from its resource-consumptive nature into a productive, regenerative project. One that supports urban agriculture and reforestation, makes potable water, produces net positive renewable energy, achieves low embodied carbon, and repurposes waste streams by developing new architectural forms and features that increase human and environmental performance without sacrificing artistic expression and creative experimentation.
Pour plus d’informations
Contact média
- StudioWolff
- Larry Wolff, Architect/Author, Principal
- wolffie.studiowolff@gmail.com
- +1 (909) 749-5581
Pièces jointes
Termes et conditions
Pour diffusion immédiate
La mention des crédits photo est obligatoire. Merci d’inclure la source v2com lorsque possible et il est toujours apprécié de recevoir les versions PDF de vos articles.
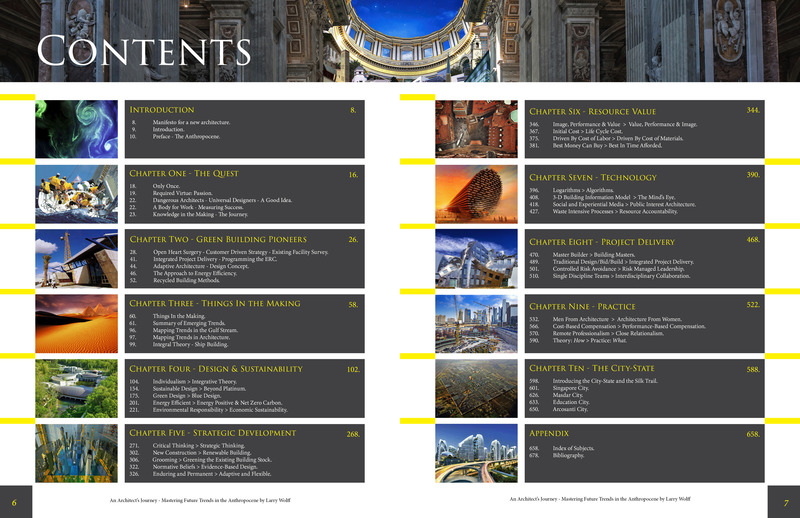
Image très haute résolution : 17.0 x 11.0 @ 300dpi ~ 3,4 Mo
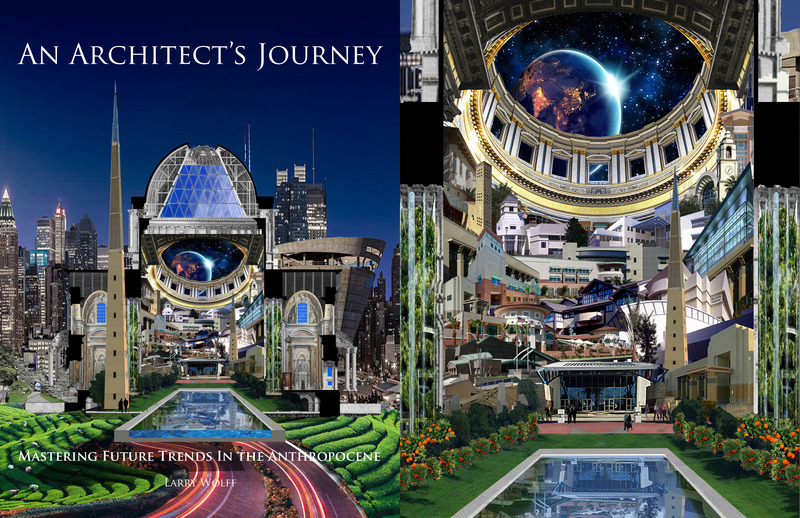
Image très haute résolution : 17.0 x 11.0 @ 300dpi ~ 11 Mo
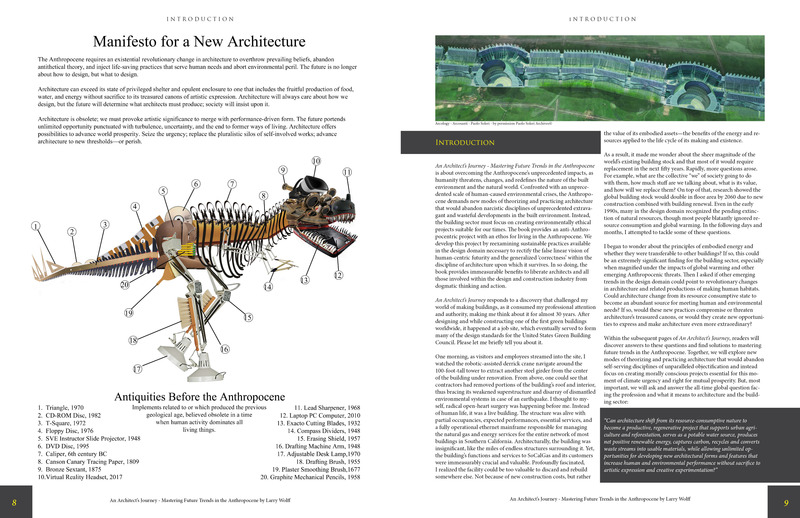
Image très haute résolution : 17.0 x 11.0 @ 300dpi ~ 3 Mo
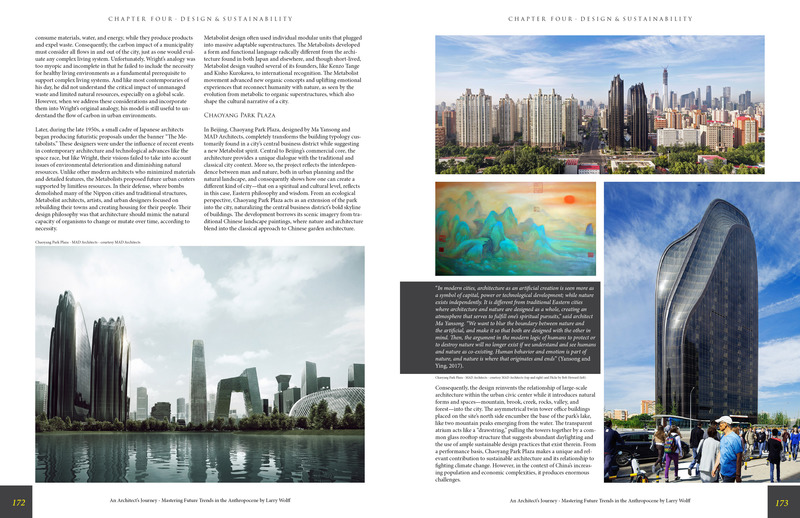
Image très haute résolution : 17.0 x 11.0 @ 300dpi ~ 4,3 Mo
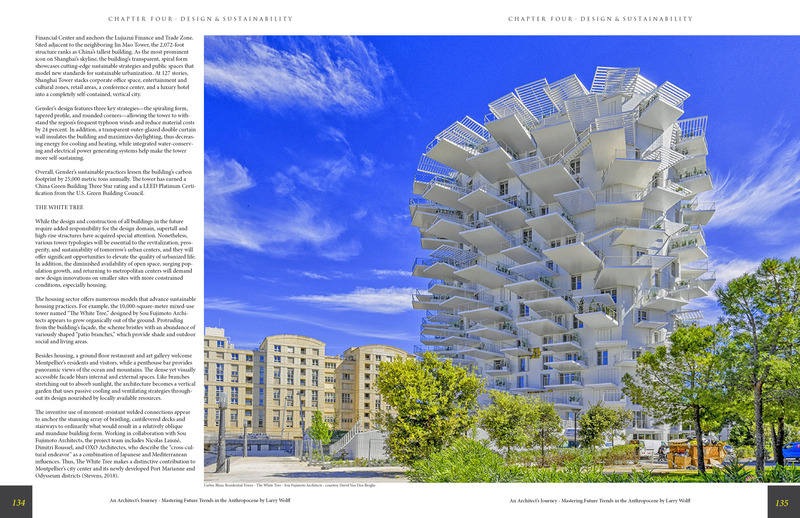
Image très haute résolution : 17.0 x 11.0 @ 300dpi ~ 5,6 Mo
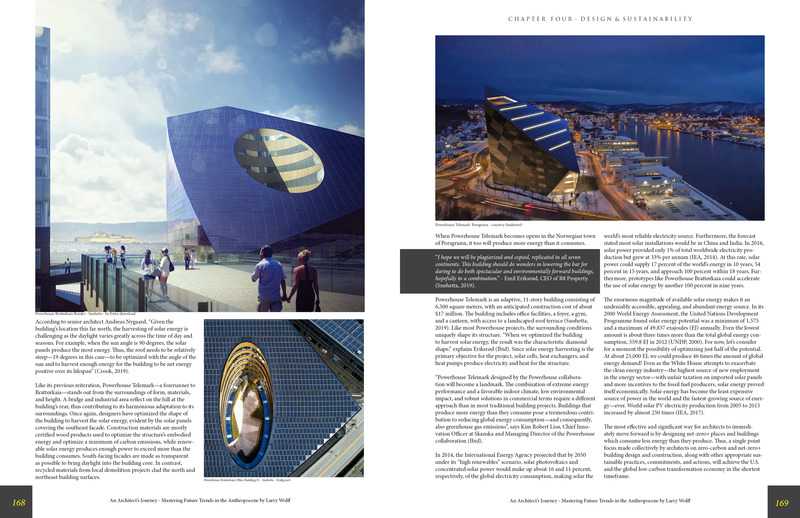
Image très haute résolution : 17.0 x 11.0 @ 300dpi ~ 4,8 Mo
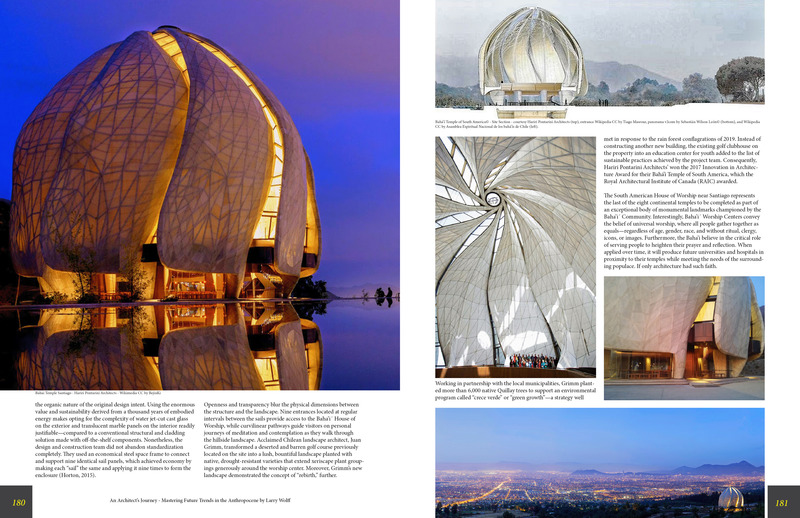
Image très haute résolution : 17.0 x 11.0 @ 300dpi ~ 4,5 Mo
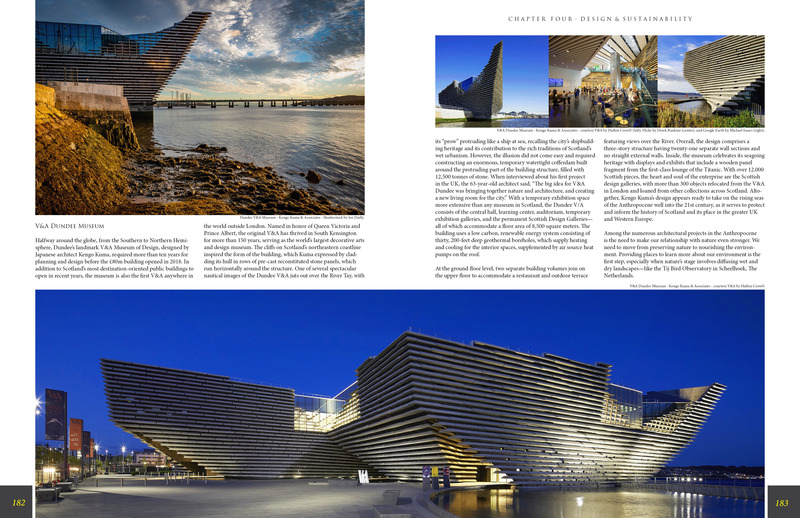
Image très haute résolution : 17.0 x 11.0 @ 300dpi ~ 5,6 Mo
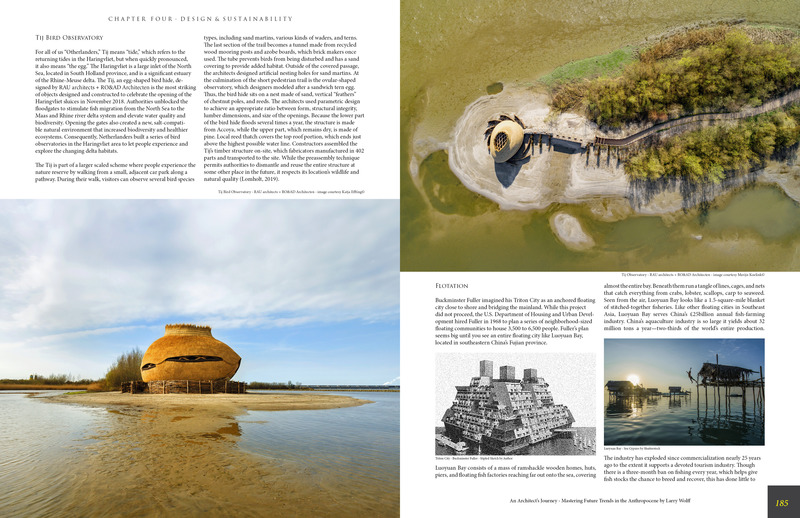
Image très haute résolution : 17.0 x 11.0 @ 300dpi ~ 4,3 Mo
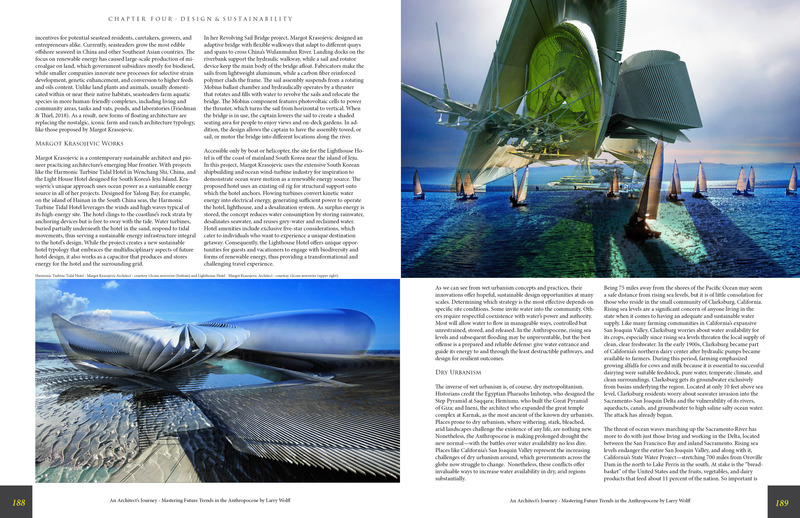
Image très haute résolution : 17.0 x 11.0 @ 300dpi ~ 5,3 Mo
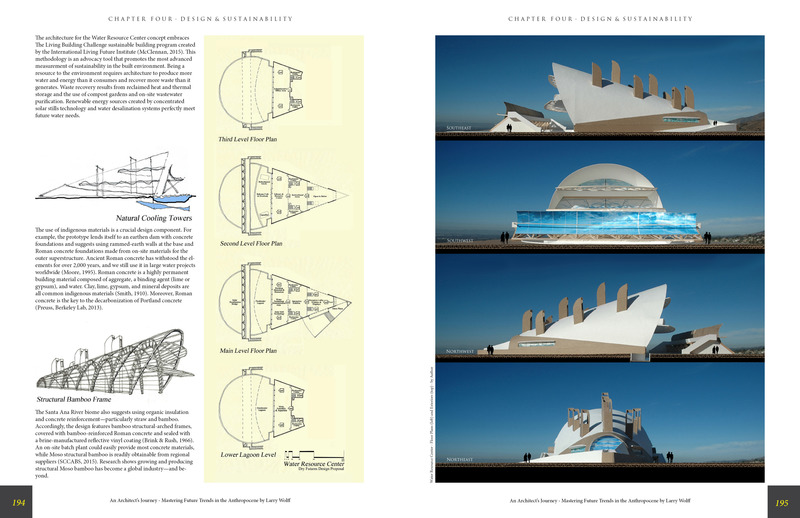
Image très haute résolution : 17.0 x 11.0 @ 300dpi ~ 2,2 Mo
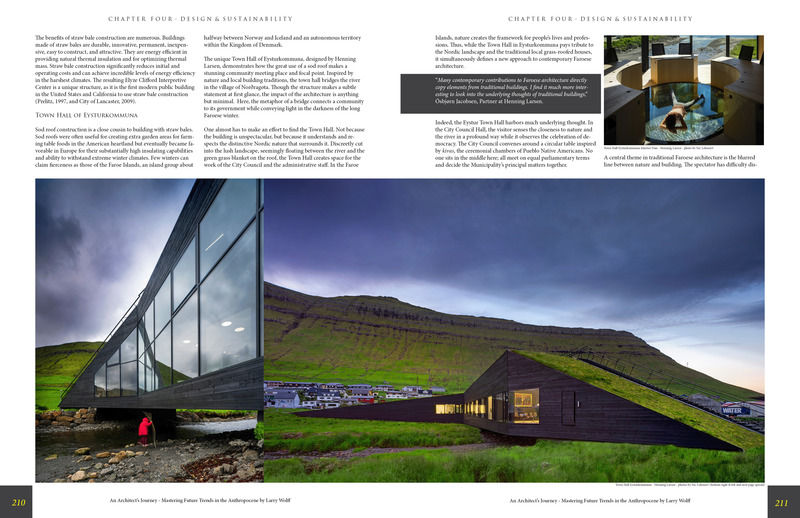
Image très haute résolution : 17.0 x 11.0 @ 300dpi ~ 4,9 Mo
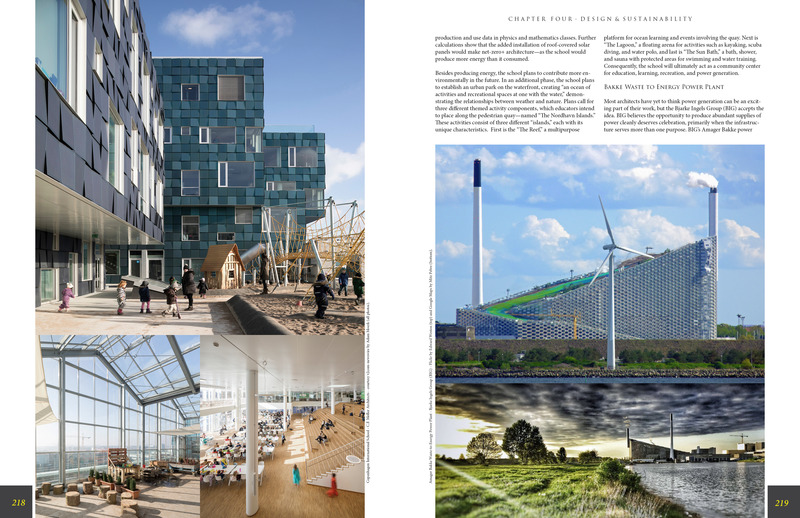
Image très haute résolution : 17.0 x 11.0 @ 300dpi ~ 5,7 Mo
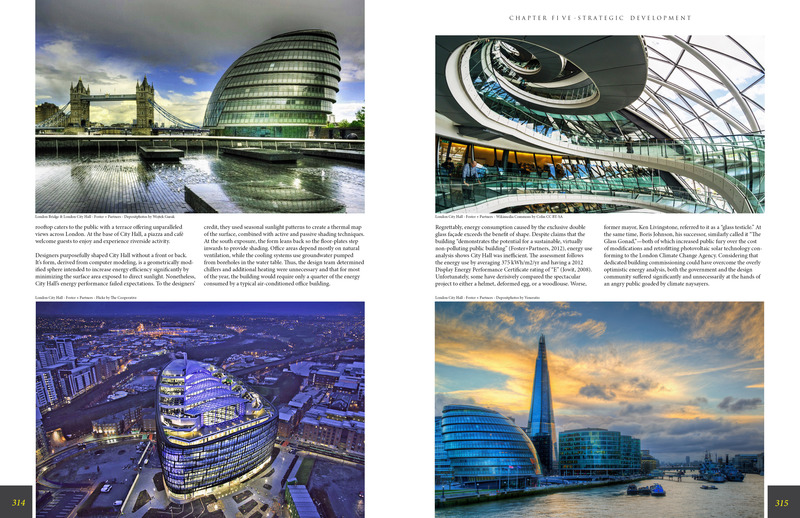
Image très haute résolution : 17.0 x 11.0 @ 300dpi ~ 5,8 Mo
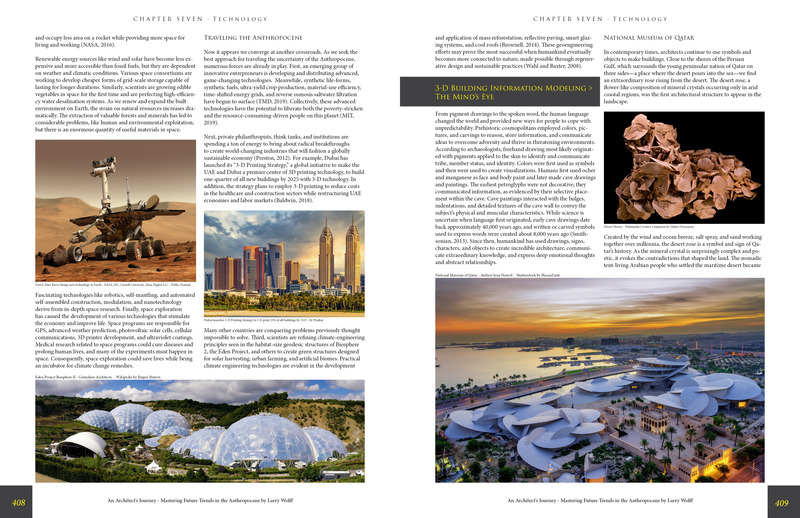
Image très haute résolution : 17.0 x 11.0 @ 300dpi ~ 4,6 Mo
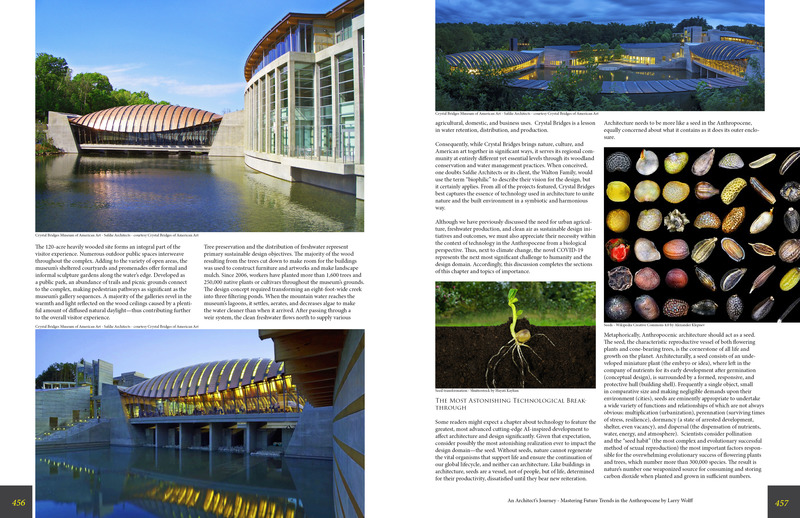
Image très haute résolution : 17.0 x 11.0 @ 300dpi ~ 5 Mo
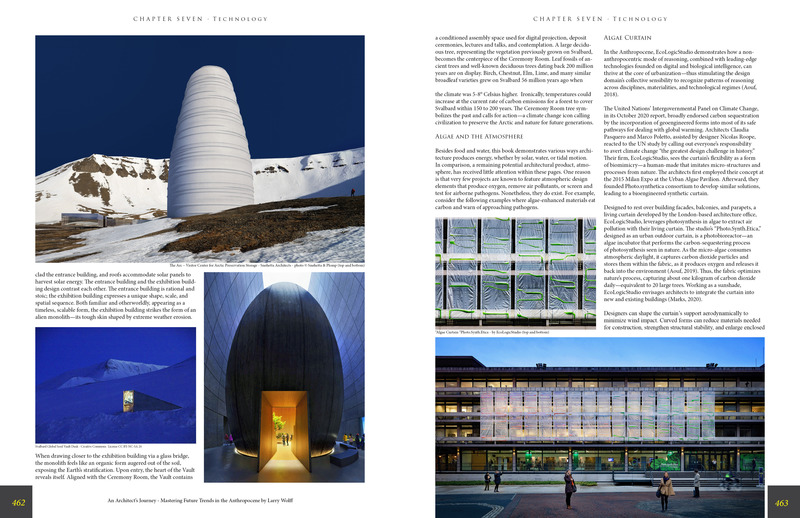
Image très haute résolution : 17.0 x 11.0 @ 300dpi ~ 4,1 Mo
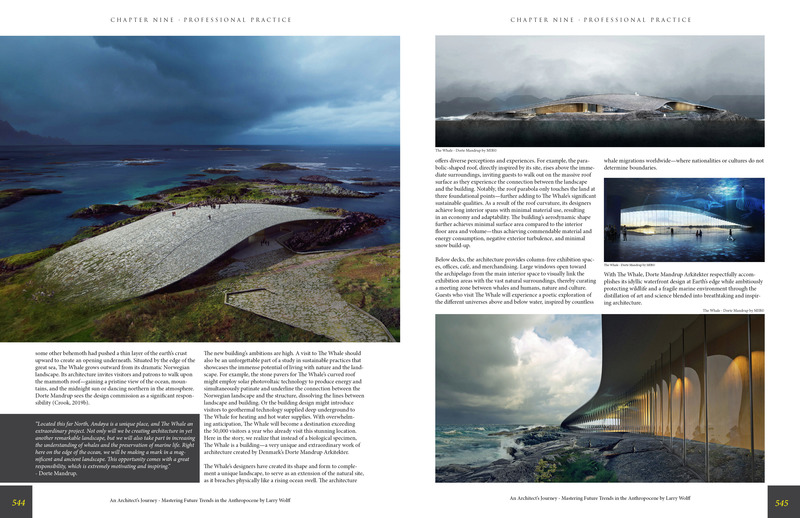
Image très haute résolution : 17.0 x 11.0 @ 300dpi ~ 3,9 Mo
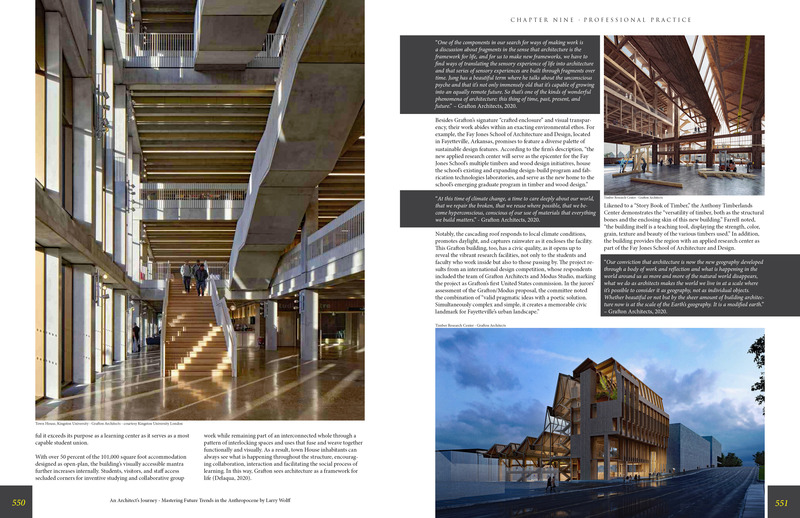
Image très haute résolution : 17.0 x 11.0 @ 300dpi ~ 4,2 Mo
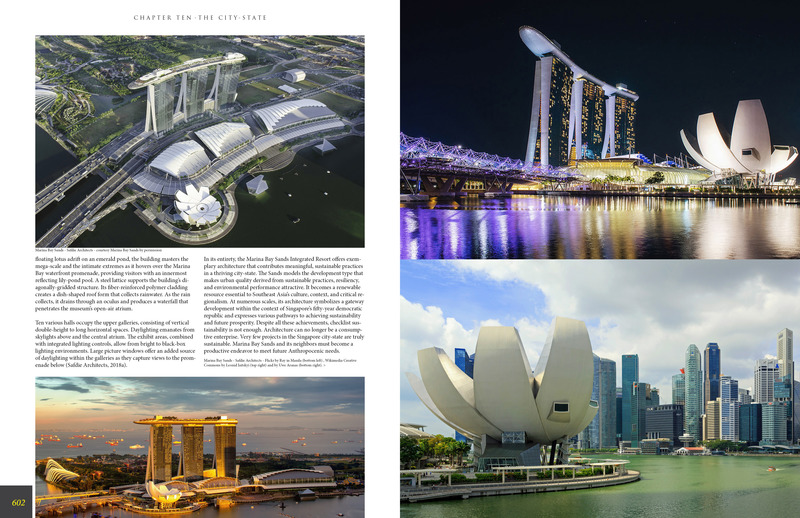
Left: Aerial/Marina Bay Sands by permission (top), Flickr/Ray in Manila (bottom). Right: WikiCC/Leonid Iaitskyi (top), Uwe Aranas (bottom).
Image très haute résolution : 17.0 x 11.0 @ 300dpi ~ 4,5 Mo
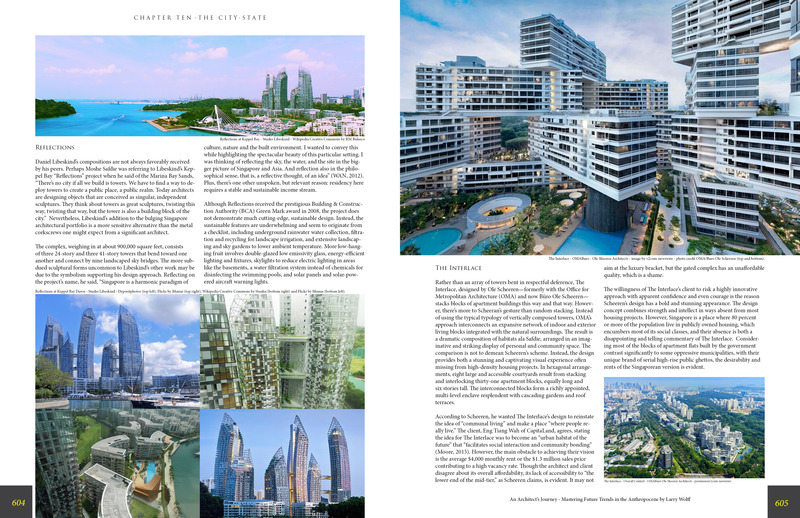
Image très haute résolution : 17.0 x 11.0 @ 300dpi ~ 4,8 Mo
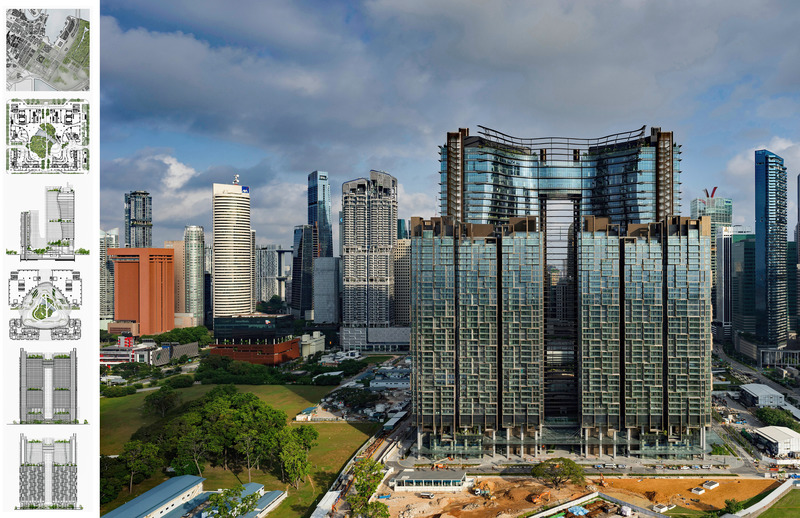
Image très haute résolution : 17.0 x 11.0 @ 300dpi ~ 7,7 Mo
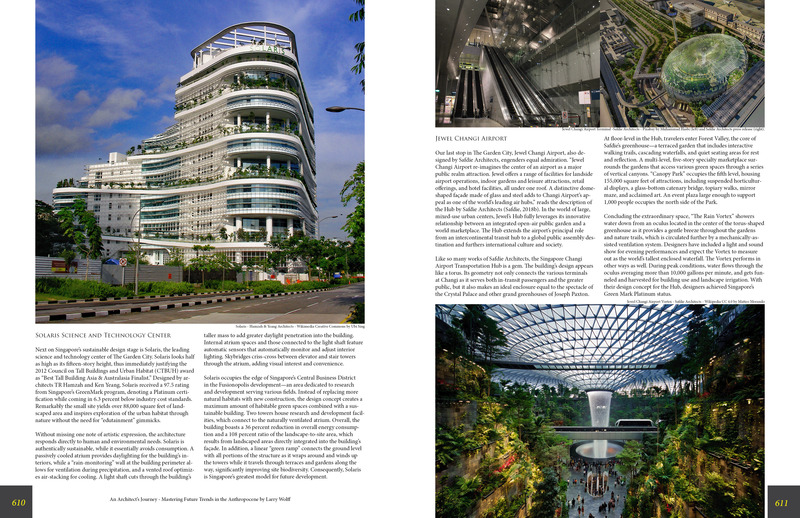
Image très haute résolution : 17.0 x 11.0 @ 300dpi ~ 5,9 Mo
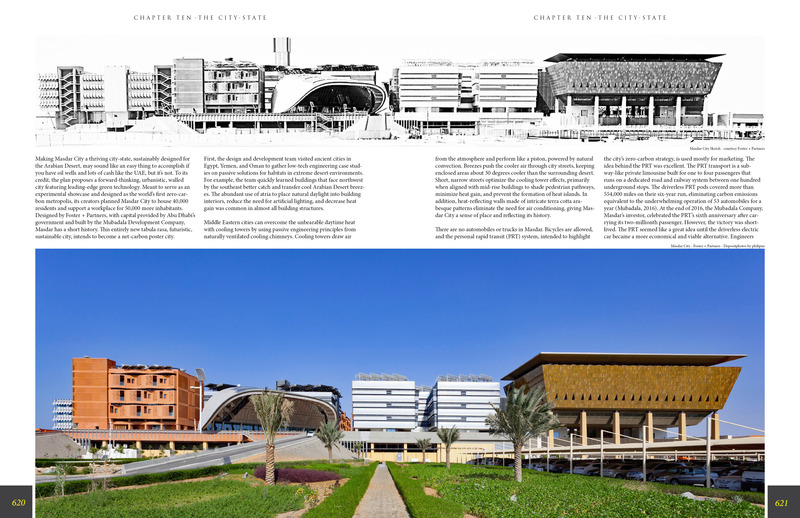
Image très haute résolution : 17.0 x 11.0 @ 300dpi ~ 4,4 Mo
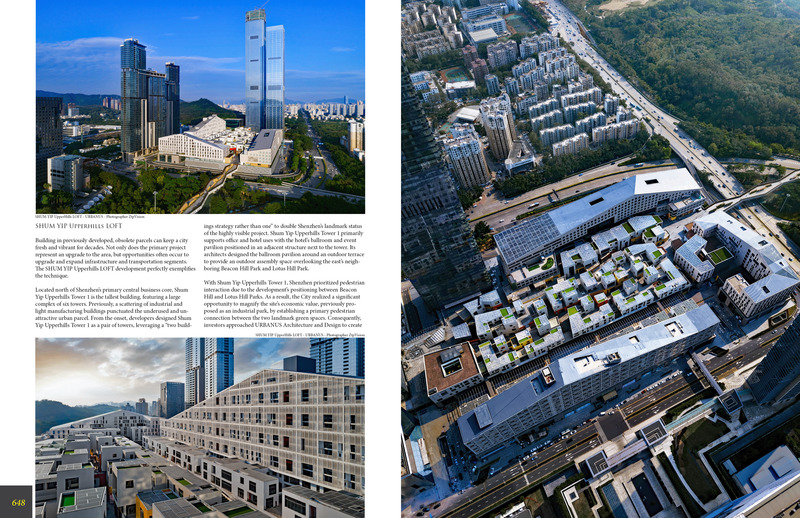
Image très haute résolution : 17.0 x 11.0 @ 300dpi ~ 6 Mo

