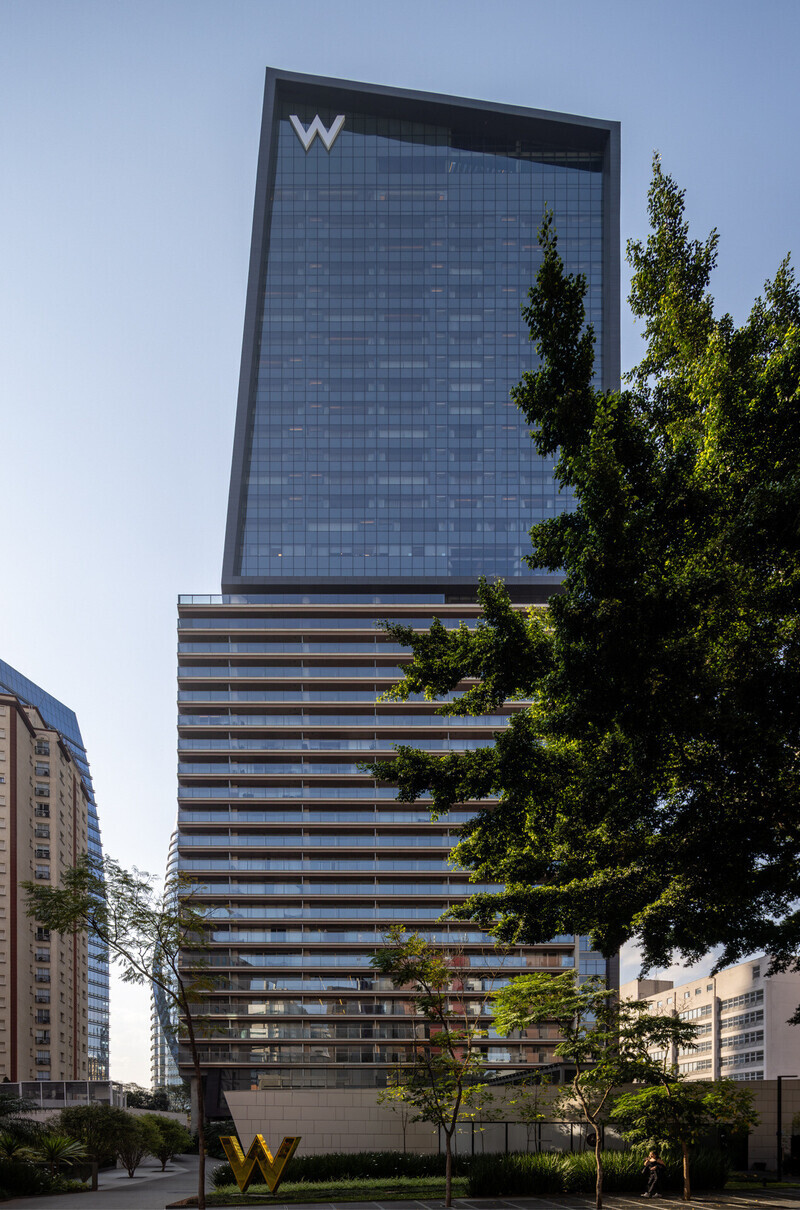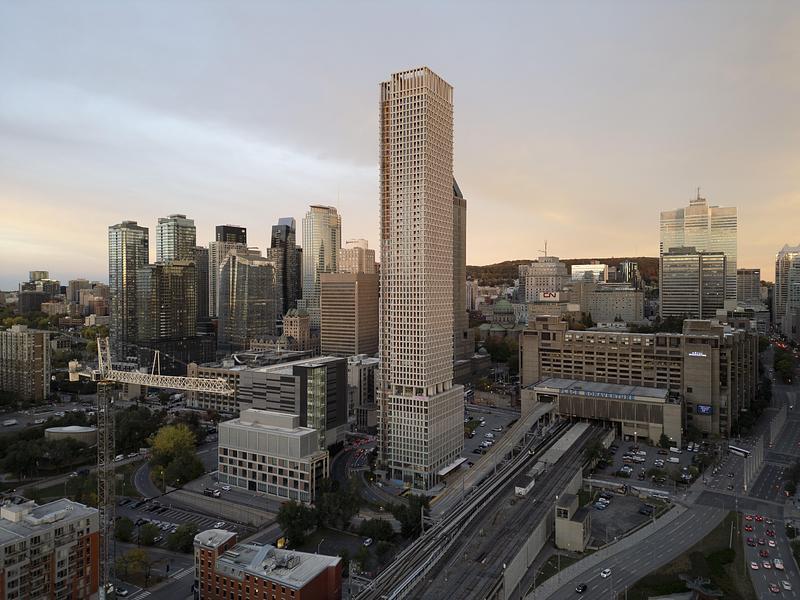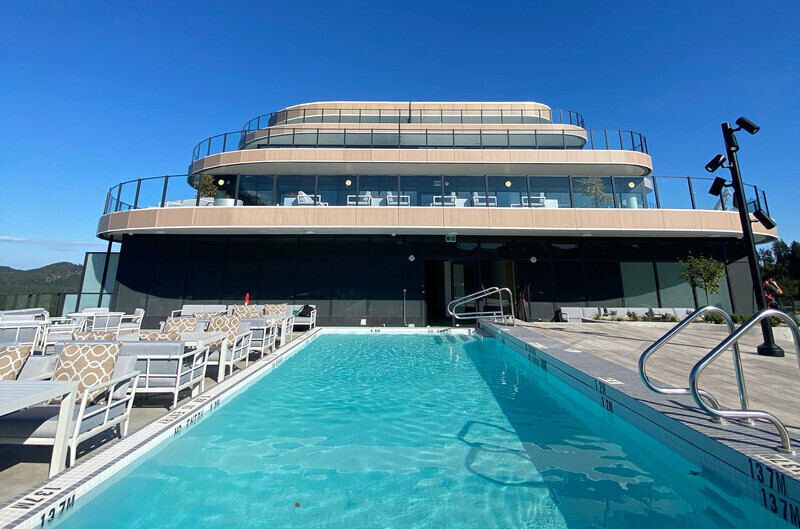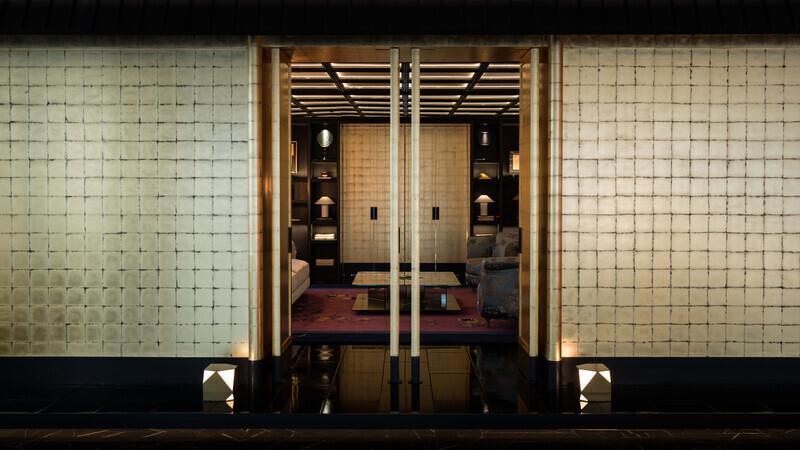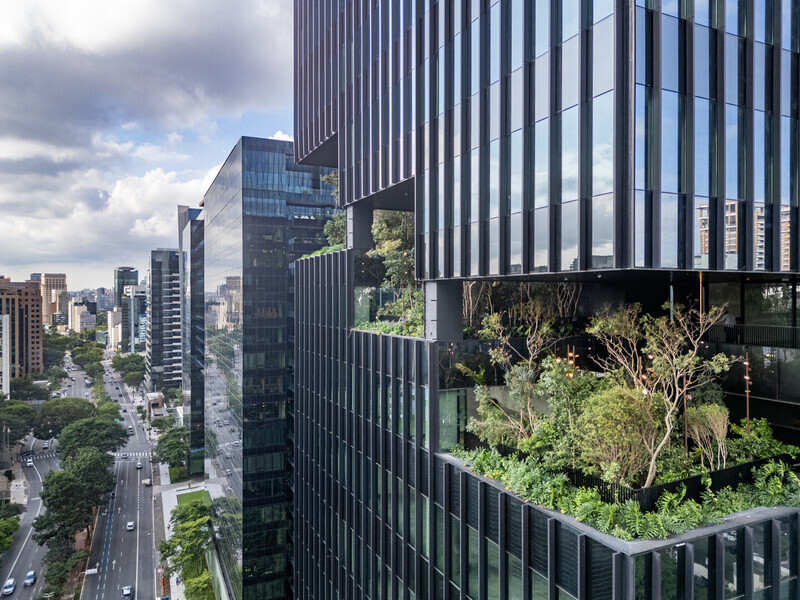
Dossier de presse | no. 7704-01
Communiqué seulement en anglais
A Forest Rises in São Paulo — Vertically
aflalo/gasperini arquitetos
Designed by aflalo/gasperini arquitetos, this 16-story tower redefines the relationship between architecture and nature with spiral green terraces, urban permeability, and high environmental performance.
In a city where concrete and speed set the tone, Salma Tower arrives as a living contradiction. Yes, it’s a Triple-A corporate tower. But it’s also a suspended ecosystem where fruit trees, birdsongs, and forest breezes flow through boardrooms, cafés, and workstations.
With LEED Platinum certification and 1,200 sqm of native Atlantic Forest embedded across 16 floors, Salma Tower redefines what a workplace can be. This isn’t about bringing plants indoors. It’s about turning the office into a forest.
More than a smart building, it’s a vertical biofilic manifest — arguably the boldest in the Southern Hemisphere. It's a place where productivity meets nature’s tempo, and where the skyline grows new roots.
Why does Salma Tower matter?
- It is one of the five most sustainable Triple-A buildings in the world.
- It represents the largest integration between native forest and urban architecture in Brazil, bringing real nature into the city.
- It stands as a symbol of new corporate architecture—centered on mental health, sensory experiences, and green innovation.
- It holds the potential to become a global benchmark in corporate biophilic design, attracting companies and talent that value more human-centered environments.
Concept: Corporate biophilia, well-being, and reconnection with nature in the workplace
Purpose: To establish a new model of urban workspace focused on quality of life, productivity, and environmental regeneration.
Technical sheet
Name: Salma Tower
Location: São Paulo, Brazil
Certification: LEED Platinum – the highest level of sustainability
Category: Triple A Corporate Building
Key Feature: Integration of 1,200 m² of native Atlantic Forest across all floors
Land area: 3.379 sq
Building area: 36.616 sq
Total Floors: 16
Overall height: 80m
About aflalo/gasperini arquitetos
Founded in 1962, aflalo/gasperini arquitetos combines longevity and innovation in the development of architecture solutions, creating architecture that communicates with the city and the people, prioritizing works that include the three pillars - environment, people's quality of life, and mobility.
In 63 years, the firm has become renowned as one of the greatest in Brazil, having signed architecture landmarks such as IBM’s headquarters, the Rochaverá Complex and the Federal Court of Accounts building in São Paulo (SP), W Hotel São Paulo, Hotel Fasano Itaim, and residential buildings Leopoldo 1201 and Habitarte.
aflalo/gasperini arquitetos develop projects for commercial and residential use, mixed-use, hotel, educational, and industrial uses, resulting from extensive research of materials and a complete analysis of the urbanistic plan. From conception to design, to the choice of materials to construction, the firm has more than 39 LEED-certified projects (Leadership in Energy & Environmental Design), one of the strictest environmental certifications in the world.
See more: https://www.youtube.com/watch?v=W4VKqesJmrc&list=PL2rjDBsni1r3AcYsmYR7HMZz_N3fBUv9q&index=11
Pour plus d’informations
Contact média
- aflalo/gasperini arquitetos
- Grazzieli Gomes Rocha
- contato@aflalogasperini.com.br
- 55 11 30407200
Pièces jointes
Termes et conditions
Pour diffusion immédiate
La mention des crédits photo est obligatoire. Merci d’inclure la source v2com lorsque possible et il est toujours apprécié de recevoir les versions PDF de vos articles.
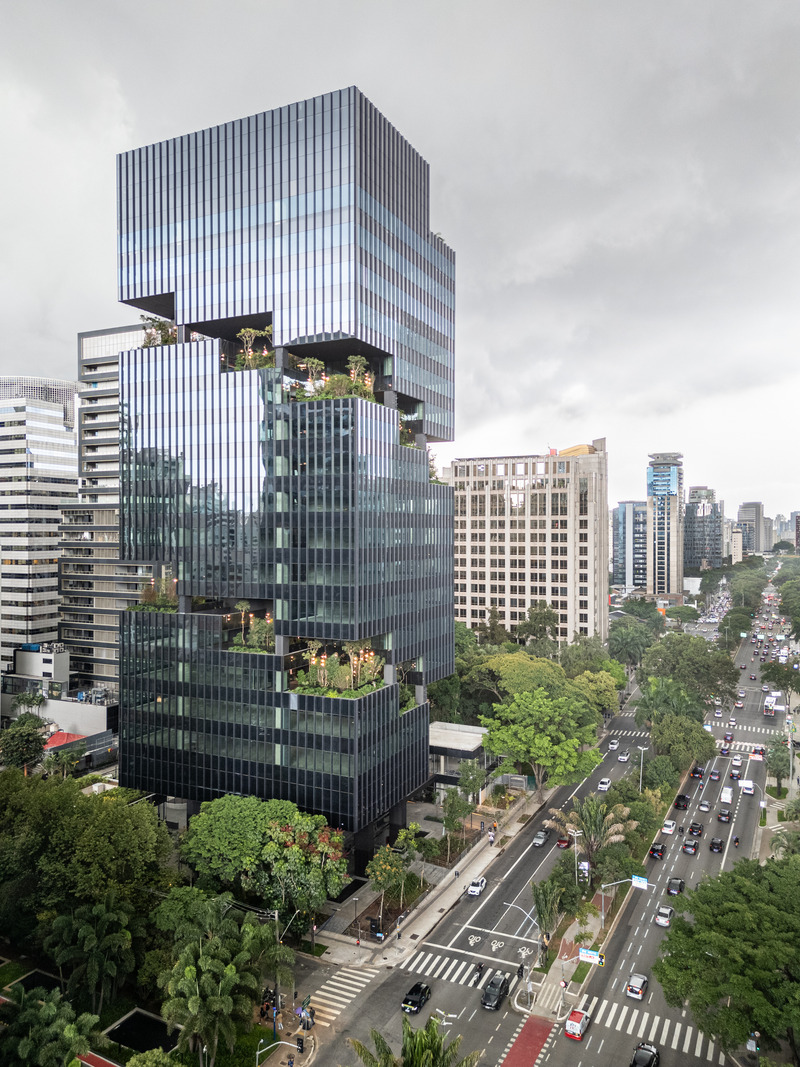
Image haute résolution : 10.05 x 13.4 @ 300dpi ~ 7,5 Mo
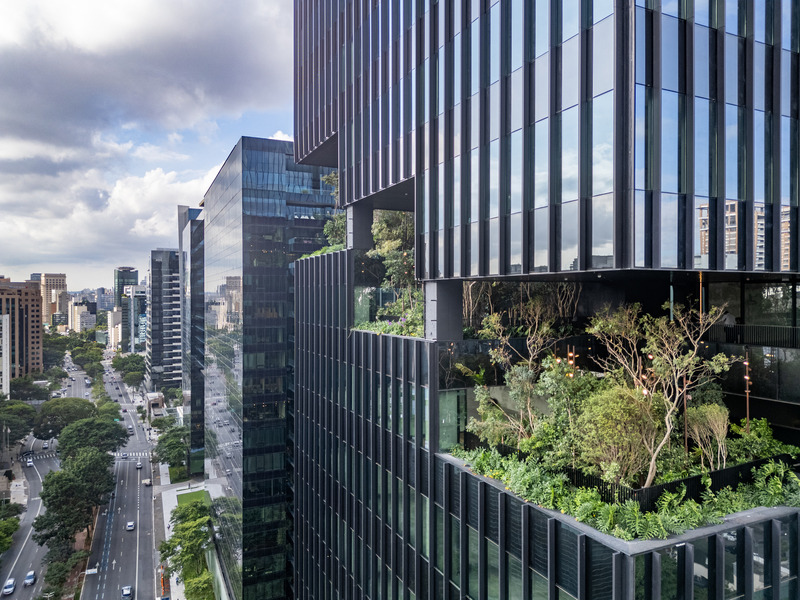
Image haute résolution : 13.41 x 10.06 @ 300dpi ~ 7,9 Mo
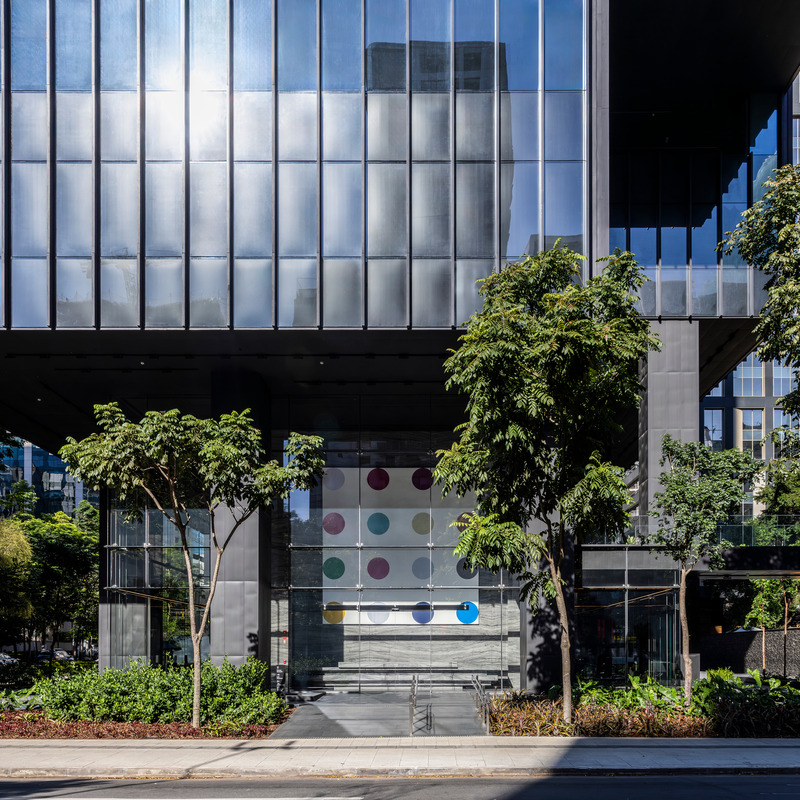
Image très haute résolution : 18.01 x 18.01 @ 300dpi ~ 21 Mo
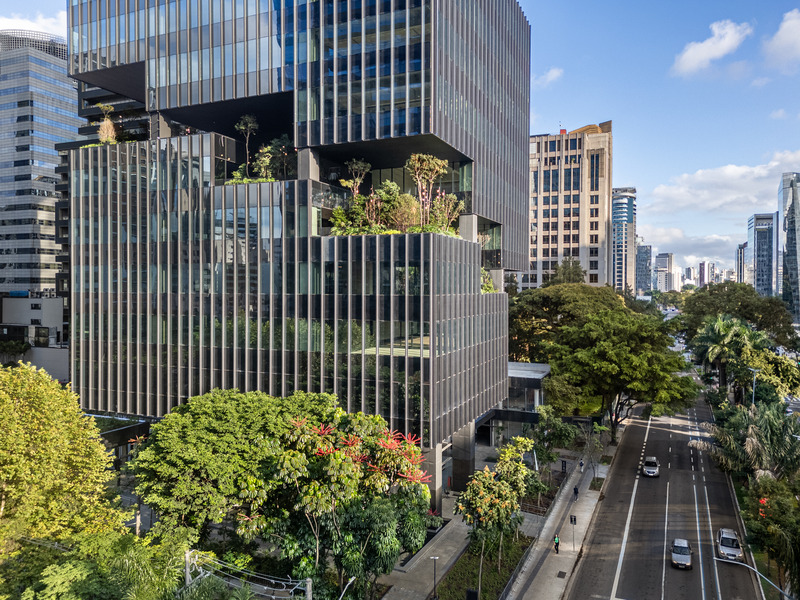
Image haute résolution : 13.3 x 9.97 @ 300dpi ~ 8,6 Mo
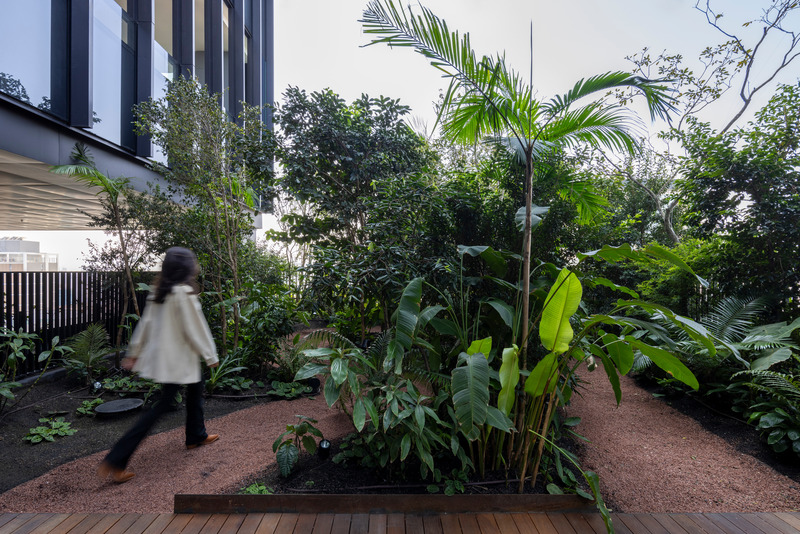
Image très haute résolution : 27.17 x 18.12 @ 300dpi ~ 30 Mo
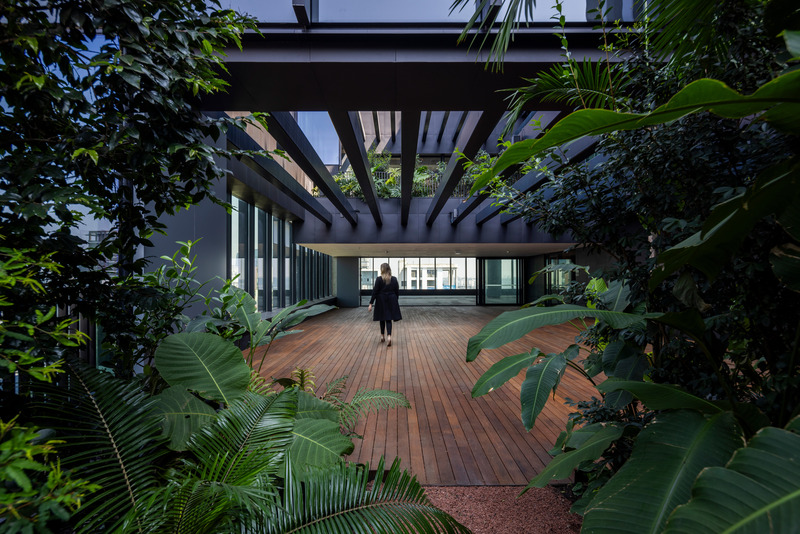
Image très haute résolution : 27.31 x 18.21 @ 300dpi ~ 25 Mo
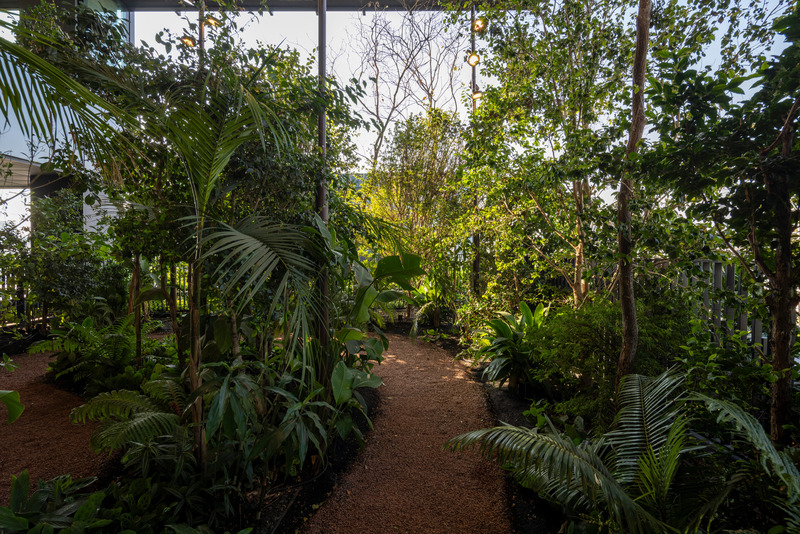
Image très haute résolution : 27.07 x 18.05 @ 300dpi ~ 33 Mo
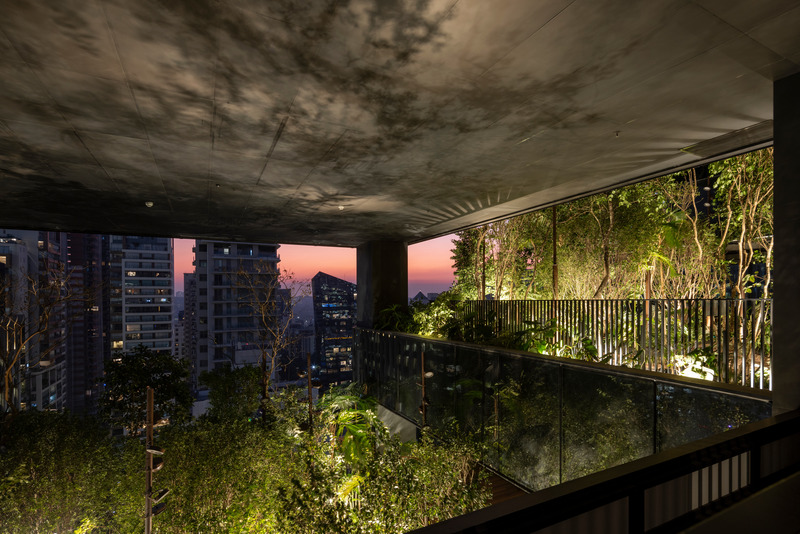
Image très haute résolution : 27.31 x 18.21 @ 300dpi ~ 27 Mo
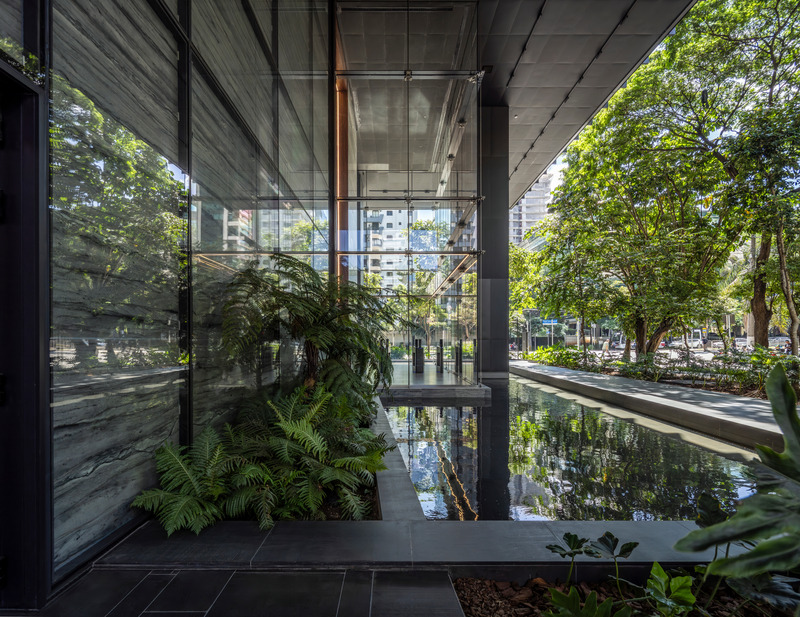
Image très haute résolution : 26.77 x 20.64 @ 300dpi ~ 34 Mo
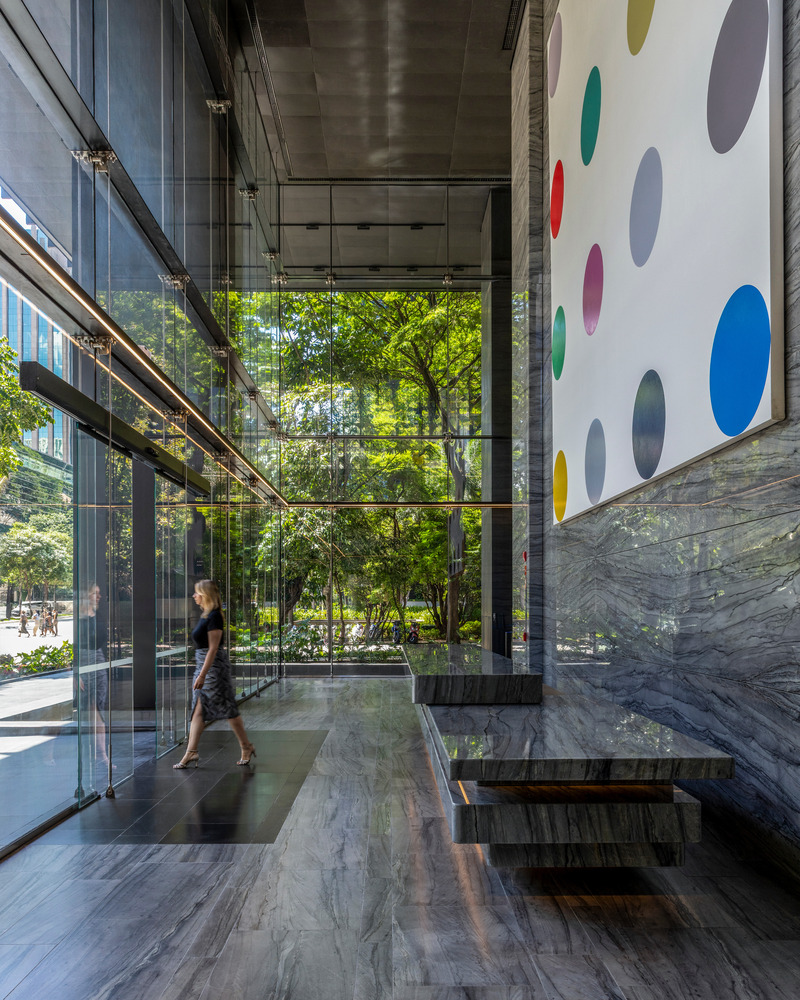
Image très haute résolution : 17.48 x 21.85 @ 300dpi ~ 23 Mo
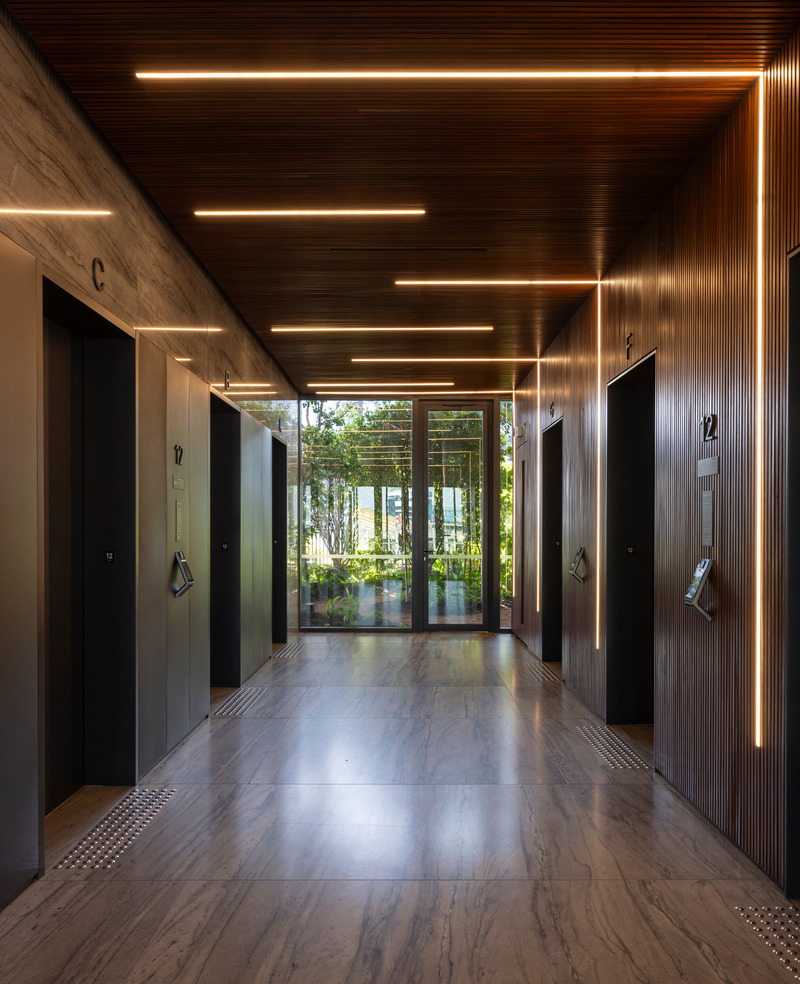
Image très haute résolution : 18.21 x 22.39 @ 300dpi ~ 19 Mo


