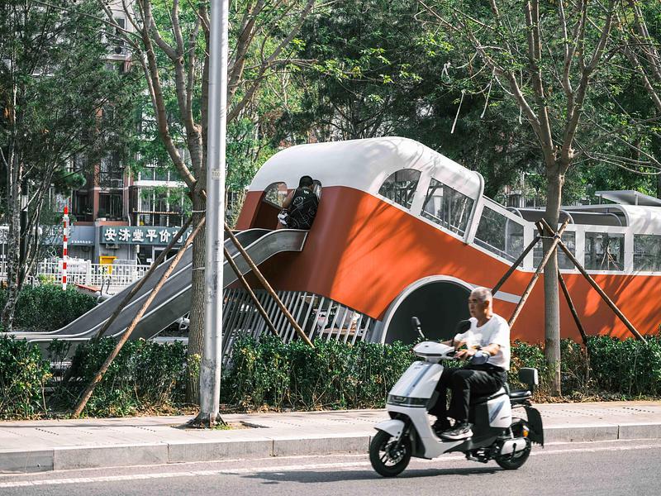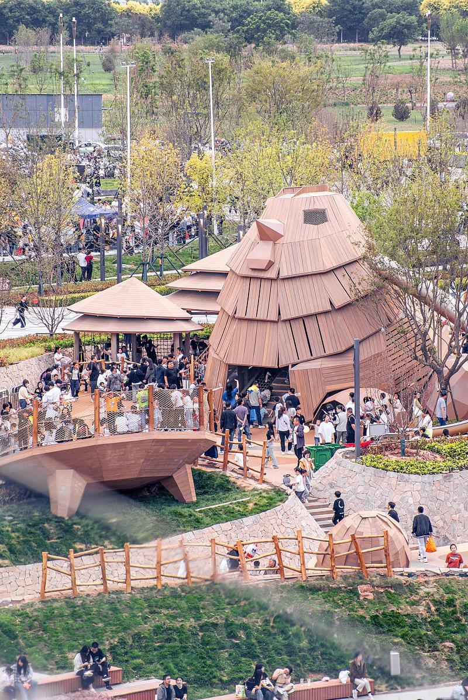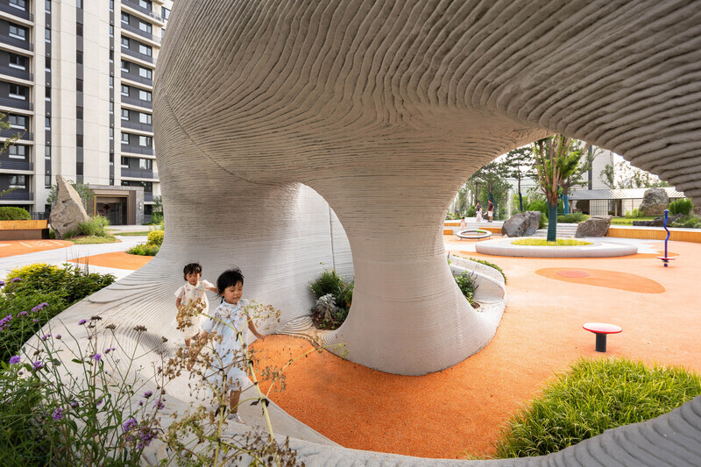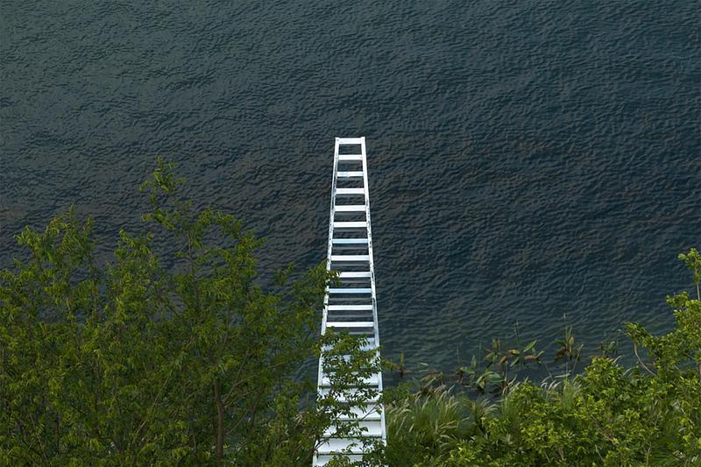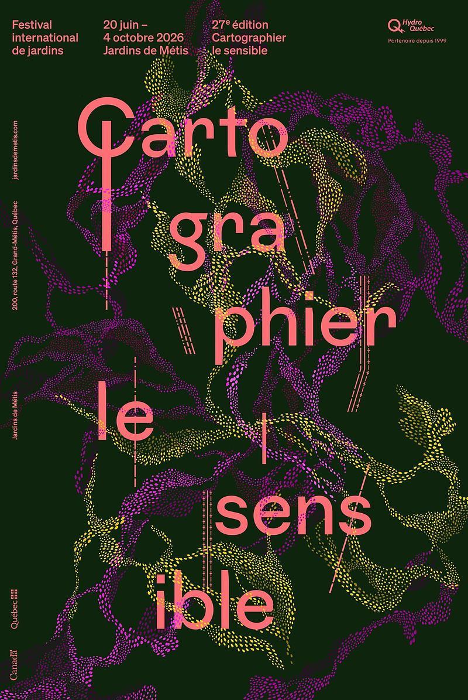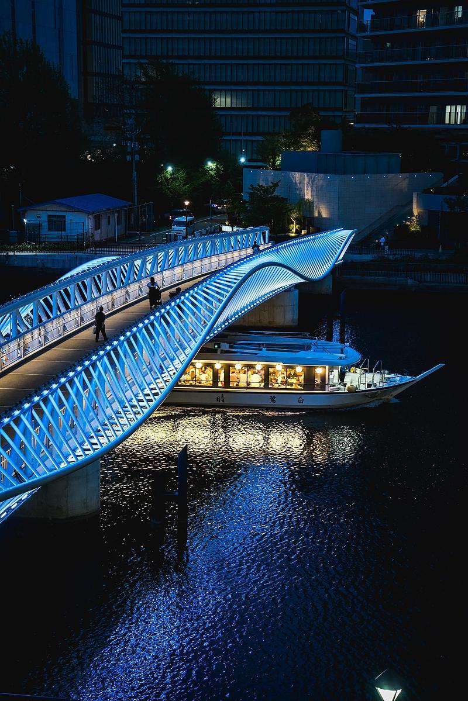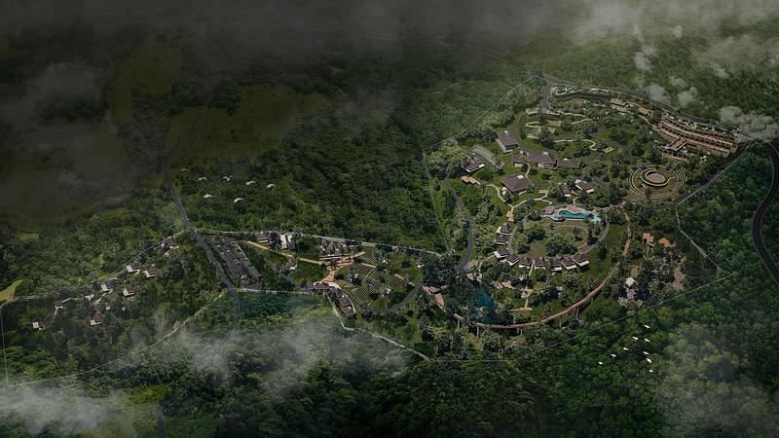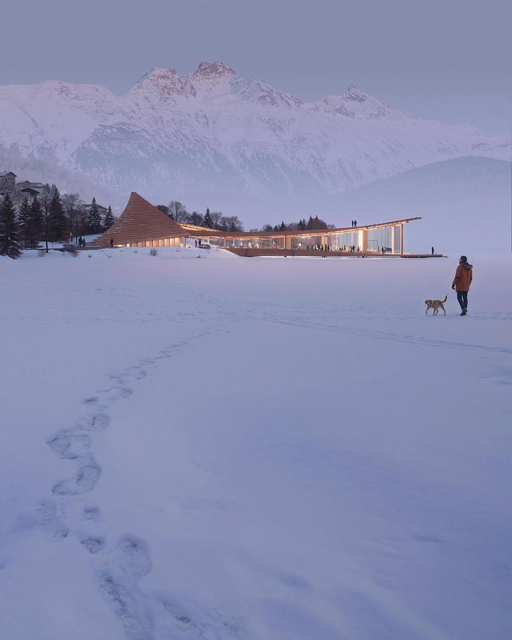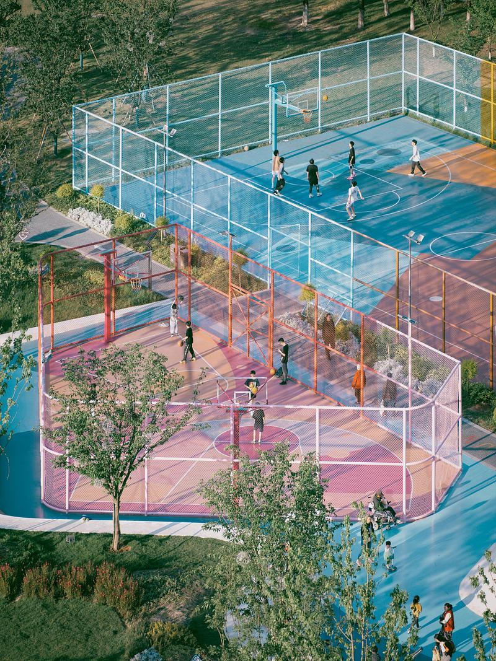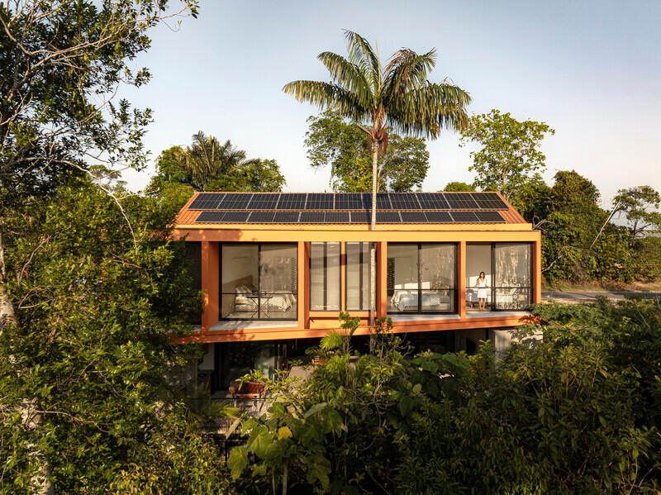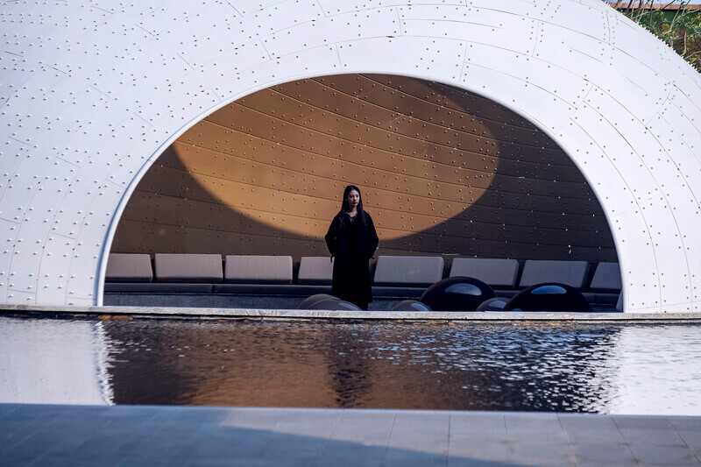
Dossier de presse | no. 7020-02
Communiqué seulement en anglais
Digital Design of a Thin-Shell Metal Woven Pavilion
XISUI Design
How to design and build a wide span and lightweight modern pavilion above the water surface
The Thin-shell Metal Woven Pavilion is situated over a pool, serving as a resting place that offers shelter from wind and sun, while still inviting natural light to penetrate its interior.
This pavilion introduces a novel approach to digital metal construction. Its segmented metal shell is inspired by the bionic weaving appearance of birds' nests, and the structural principles of arched force transmission found in eggshells, which the team has studied in depth. The design features an integrated ultra-thin shell and a centripetal dome, aimed at fostering a pure and serene experience that promotes inner contemplation and peace.
Spanning 11 meters over water, the pavilion is constructed utilizing minimal materials and manual labor to generate a unique architectural space. The project explores new possibilities in design, engineering, and fabrication through continuous computational testing with interdisciplinary teams.
1. Integrated structural skin – the shell works as structure
Typically, a pavilion with an 11x8 meter span requires a substantial supporting framework. This project challenges that convention with a keel-free design, realized through a doubly curved structure that uses only a thin shell surface for load-bearing.
Wind and gravity load calculations showed that just 2 layers of 2.5 mm thick metal plate segments were sufficient to achieve a span 4,400 times their thickness. As an effective structural form, the shell efficiently distributes loads, utilizing principles similar to ancient vaulted buildings and natural bird eggshells. This design ensures both stability and efficiency, minimizing material usage while maintaining the pavilion's aesthetic integrity and elegance.
2. Easy-to-build digital construction
A dedicated application was programmed for curvature analysis, deformation calculation, and surface subdivision. The entire hyperboloid structure is divided into 469 bespoke metal segments of varying sizes. Through the digital design and fabrication process, these segments are specifically designed to precisely fit together, ensuring easier and more efficient processing.
The pavilion features welding-free construction, with all shell segments pre-fabricated using CNC machinery, numbered and then delivered to the site for precise assembly. This method does not require extensive positioning keel and shape finding formwork. A small team of craftsmen is sufficient to assemble the entire structure efficiently.
By employing this integrative digital approach, labor costs are reduced, and the caliber of craftsmanship is elevated, ensuring the doubly curved geometry boasts a visually fluid and gentle appearance.
3. Assembly and flexibility
During construction, traditional manual welding techniques were replaced with the use of bolts for point-to-point alignment and high-precision milling. This technique was adopted to complete the entire construction process, encompassing everything from the assembly of the foundation to the main body of the structure.
The advantage of this approach is that each removable bolt is digitally designed and verified to ensure the accuracy of the final form. This prevents the form-finding errors that commonly arise in traditional manual manufacturing, such as cumulative errors from manual positioning and welding heat-induced deformation of thin plates.
Furthermore, this method imparts flexibility to the pavilion, allowing for easy replacement of components, or even relocation of the entire structure. All building modules are designed for disassembly and reuse at different sites, thereby enhancing the project's sustainability and giving the pavilion a sense of continuity and permanence.
First assembled in 2020, the pavilion was subsequently reassembled and relocated in 2023 to transition from a temporary exhibition purpose to permanent use. As a final benefit, considerable cost savings on new builds were achieved, alongside a reduction in material waste.
4. Immersive experience
Visitors are guided along a sunken passage below the pool to the Thin-shell Metal Woven Pavilion, which helps them to relax and enjoy themselves beneath the water surface. This secluded path provides partially open and private spaces, enriching the sensory experience and stimulating visitors' imagination of nature, heightening anticipation before they enter the pavilion.
Many tiny openings are carefully "embedded" between the woven gaps, allowing light to penetrate the interior and form a luminous array. These spots of natural light invite visitors to step closer, forming dynamic light patterns that reflect the rotating structural streamlines on the dome. These patterns change throughout the day with the movement of sunlight and cloud cover, adding a dynamic element to the space.
The exterior, painted in white, reflects on the water's surface, creating a serene and pure aesthetic. The interior, with its matt brown-gold walls, reduces light reflection and immerses visitors in an experience as if exploring a deep cave, leading them to a state of calm. Inside, the centripetal dome and surrounding pool evoke a sensation of being enveloped by mountains and the sea. The dome's acoustics amplify normal speaking volumes, providing an environment conducive to introspection and reflection.
The Thin-shell Metal Woven Pavilion is designed to provide urban dwellers with a tranquil space for contemplation, away from the hustle and bustle of city life. It fosters an atmosphere that promotes meditation and inner peace.
Technical sheet
Official Project Name: Thin-Shell Metal Woven Pavilion
Location: Hefei City, Anhui Province, China
Client: Yango Group Co., Ltd. Hefei
Size: 11 by 8 meters
Design & Build: XISUI Design
Chief Designer: Yihao Hu
Project Manager: Yang Peng
Structural Consultant: Spiring Achitectural Design
Suppliers: Shanghai ZhouJie Metal Decoration Engineering Co., Ltd., Shanghai Zhan Jing Construction Engineering Co., Ltd.
Project Sector: Landscape Installation
Budget: CNY 1,000,000
First Completion Date: October 1, 2020
Relocation Completion Date: April 20, 2023
Photographer: Yihao Hu, Jia Liu, Fancy Images
About XISUI Design
XISUI Design, established in Shanghai in 2018, is a multidisciplinary team comprising landscape architects, architects, installation artists, structural engineers, and digital engineers. XISUI Design offers design solutions, strategic planning, and construction guidance. XISUI Design's built works encompass landscape design, children's playgrounds, landscape installations and structures, and commercial space design.
Adhering to 'Advance, Happiness, and Originality,' the team is committed to utilizing advanced digital design and construction technologies, as well as new processes and materials, exploring and applying these innovations in landscape, space, and installation design. XISUI Design is dedicated to creating designs with a wide range of expressions that reflect the forefront of the era, while continually exploring the intrinsic essence. This allows users of all ages, families, and cultural backgrounds to experience the sincere emotions, local culture, and genuine care for life conveyed through the designs.
Pour plus d’informations
- winners.architizer.com/2024/Plus/conc...
- www.dezeen.com/awards/2021/longlists/...
- landezine-award.com/digital-design-of...
- xisuidesign.com/niaochao
- mp.weixin.qq.com/s?__biz=MzA3ODU5MTcz...
- www.xiaohongshu.com/explore/642c03350...
- www.xiaohongshu.com/explore/6433beb40...
- xisuidesign.com/
Contact média
- XISUI Design
-
Yang Peng, Operations Director
- py@xisui.design
- +86 15721538794
Pièces jointes
Termes et conditions
Pour diffusion immédiate
La mention des crédits photo est obligatoire. Merci d’inclure la source v2com lorsque possible et il est toujours apprécié de recevoir les versions PDF de vos articles.
XISUI Design | Digital Design of a Thin shell Metal Woven Pavilion
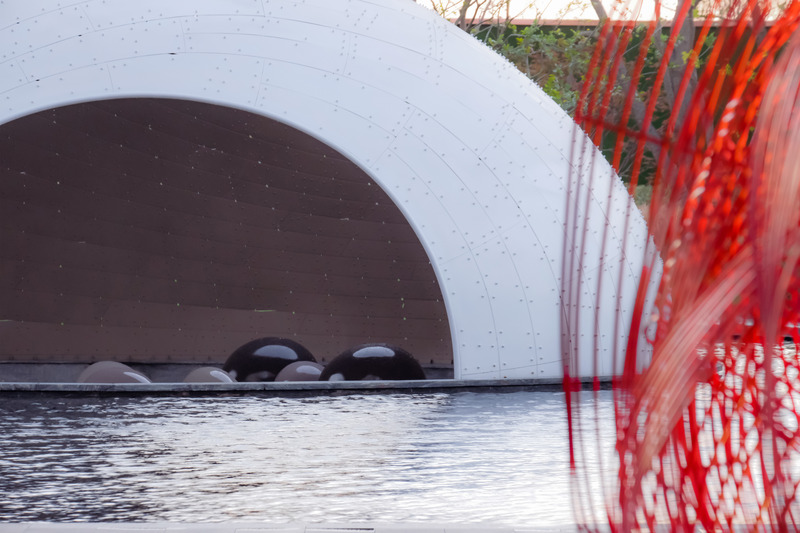
Image très haute résolution : 20.0 x 13.33 @ 300dpi ~ 7,9 Mo
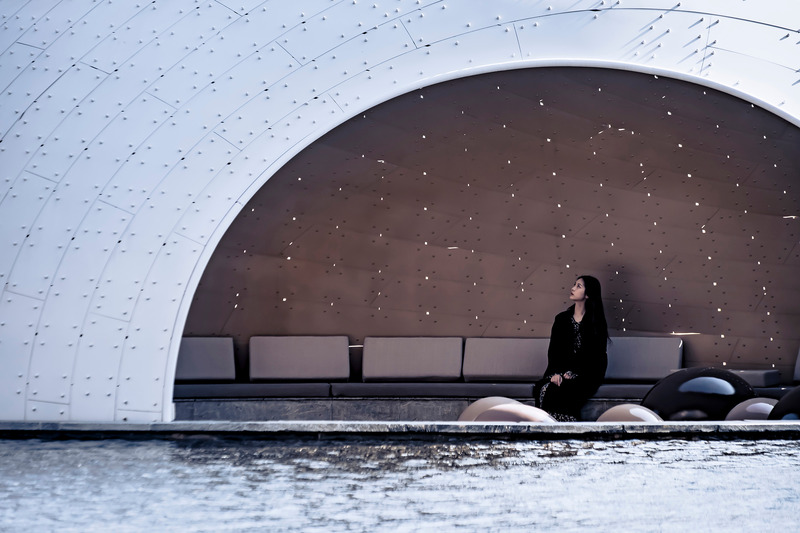
Image très haute résolution : 20.0 x 13.34 @ 300dpi ~ 5,3 Mo
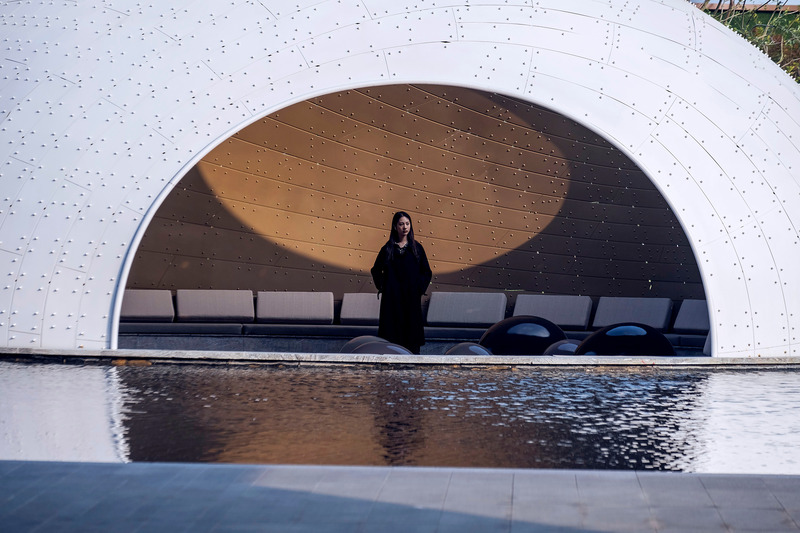
Image très haute résolution : 20.0 x 13.34 @ 300dpi ~ 5,8 Mo
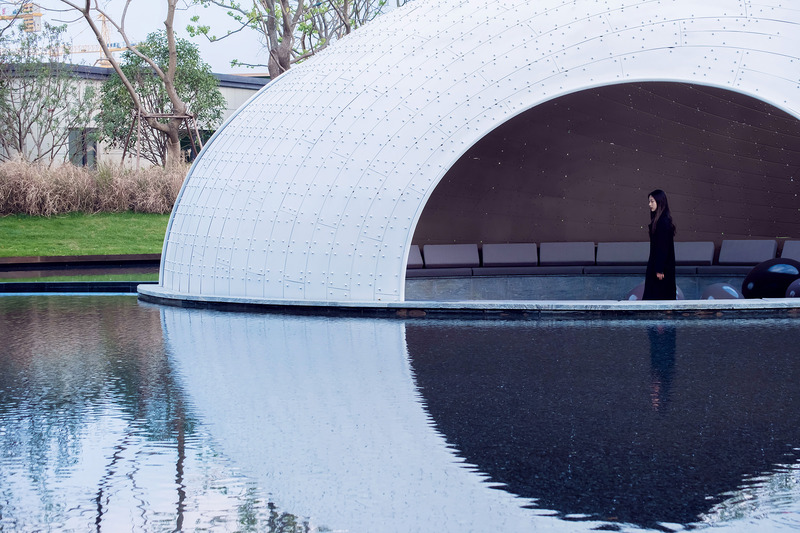
Image très haute résolution : 20.0 x 13.34 @ 300dpi ~ 8,4 Mo
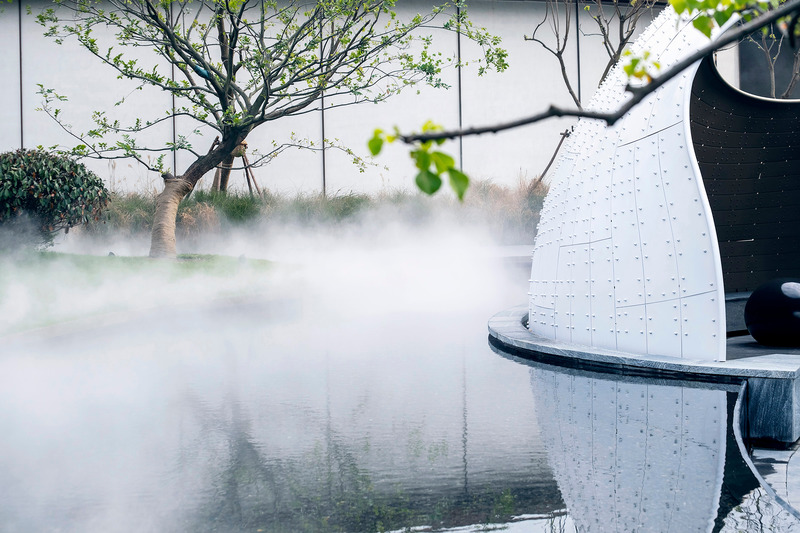
Image très haute résolution : 20.0 x 13.34 @ 300dpi ~ 6,7 Mo
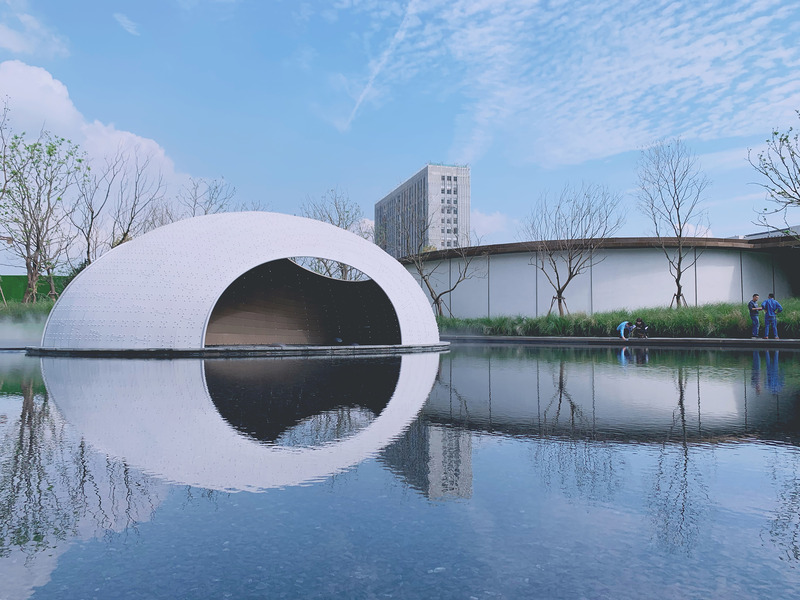
Image très haute résolution : 20.0 x 15.0 @ 300dpi ~ 8 Mo
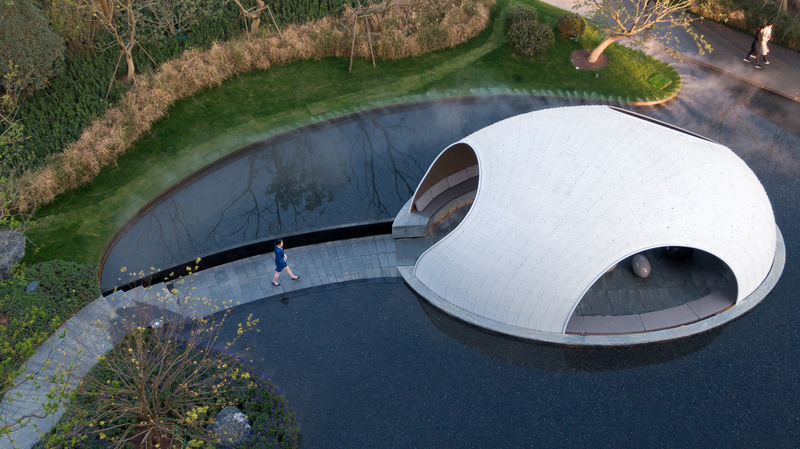
Image très haute résolution : 20.0 x 11.23 @ 300dpi ~ 11 Mo
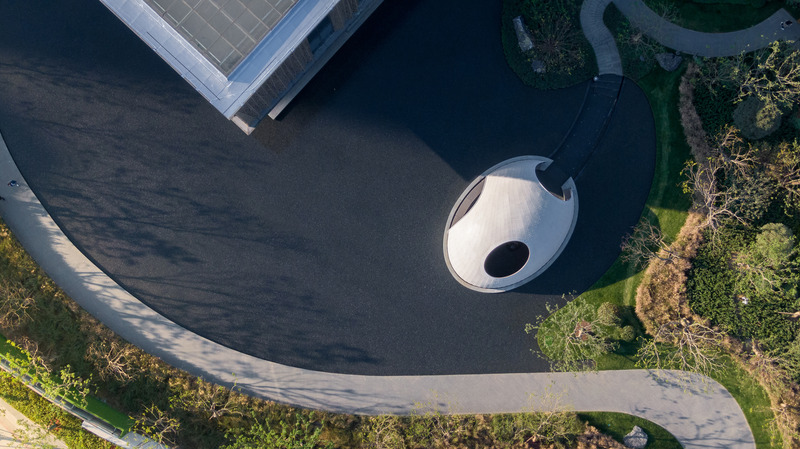
Image très haute résolution : 20.0 x 11.23 @ 300dpi ~ 11 Mo
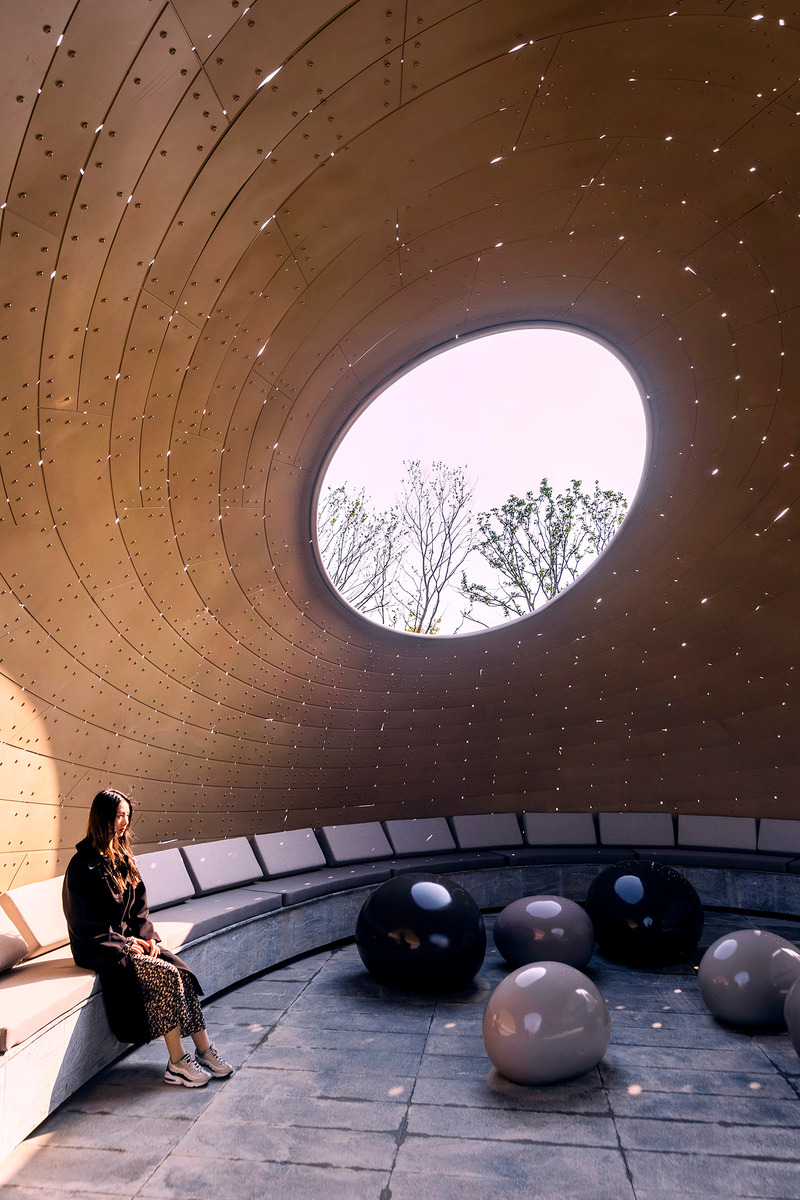
Image très haute résolution : 13.34 x 20.0 @ 300dpi ~ 8,1 Mo
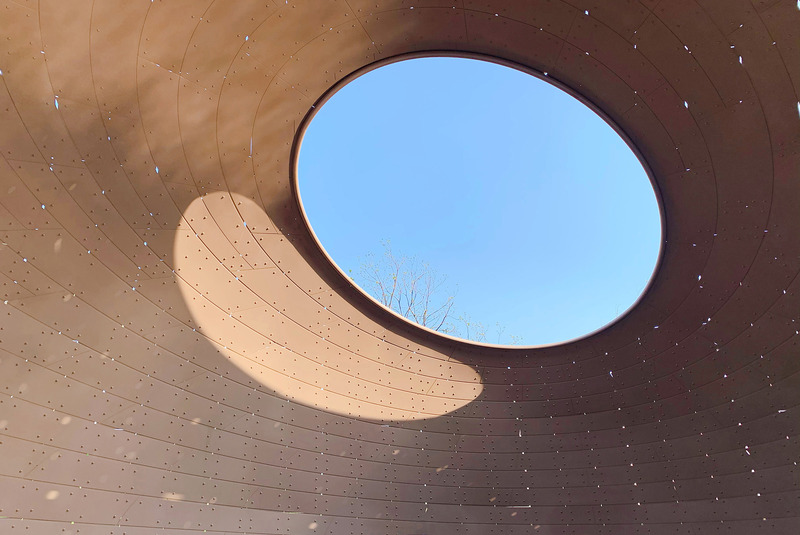
Image très haute résolution : 20.0 x 13.38 @ 300dpi ~ 7 Mo
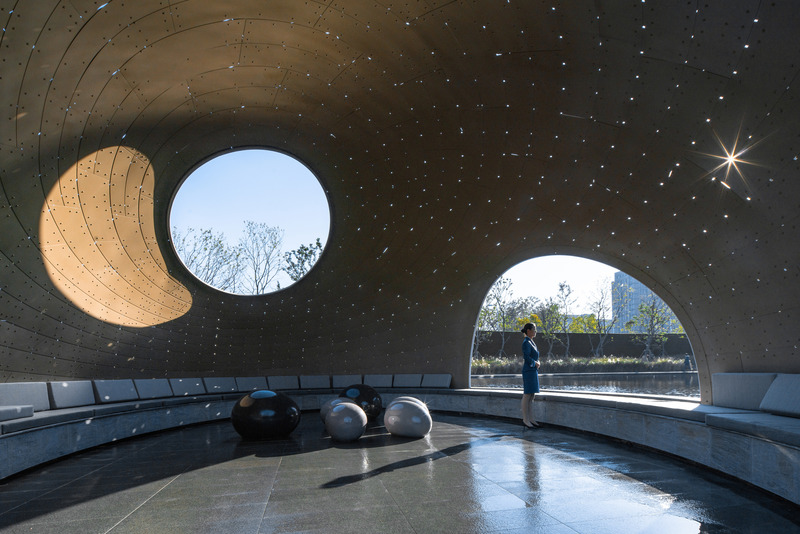
Image très haute résolution : 20.0 x 13.34 @ 300dpi ~ 23 Mo
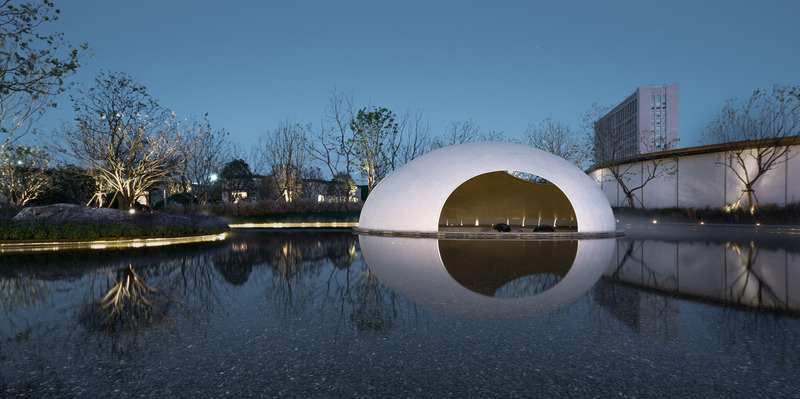
Image très haute résolution : 20.0 x 9.97 @ 300dpi ~ 12 Mo
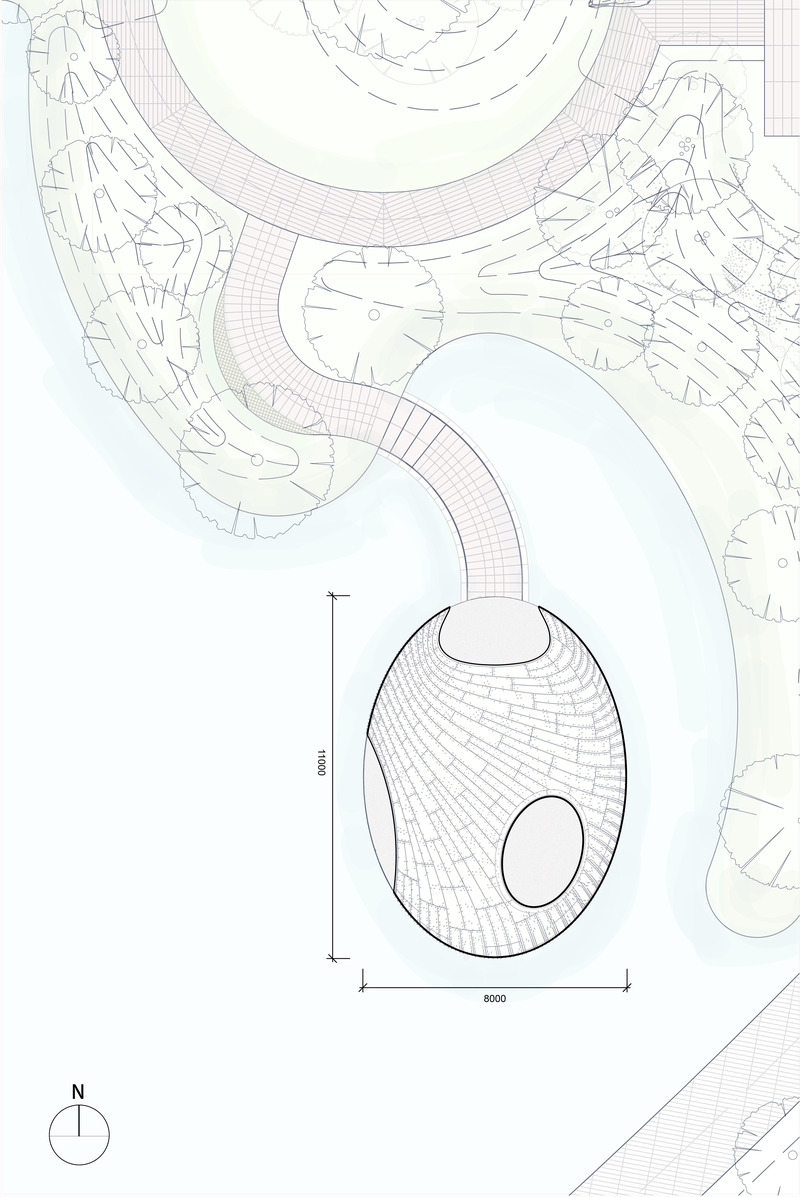
Image très haute résolution : 13.37 x 20.0 @ 300dpi ~ 5,7 Mo
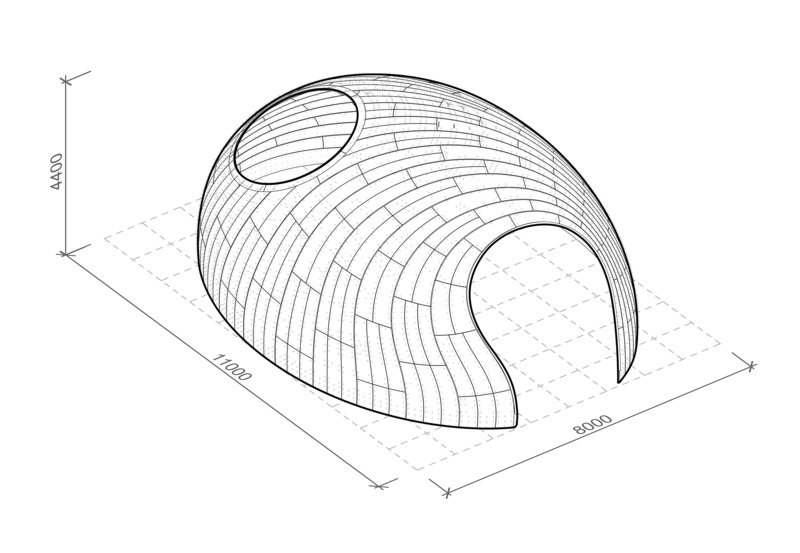
Image très haute résolution : 20.0 x 13.83 @ 300dpi ~ 3,5 Mo
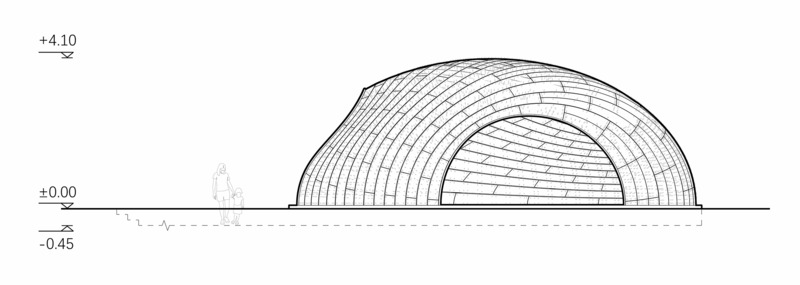
Image très haute résolution : 20.0 x 7.11 @ 300dpi ~ 1,9 Mo
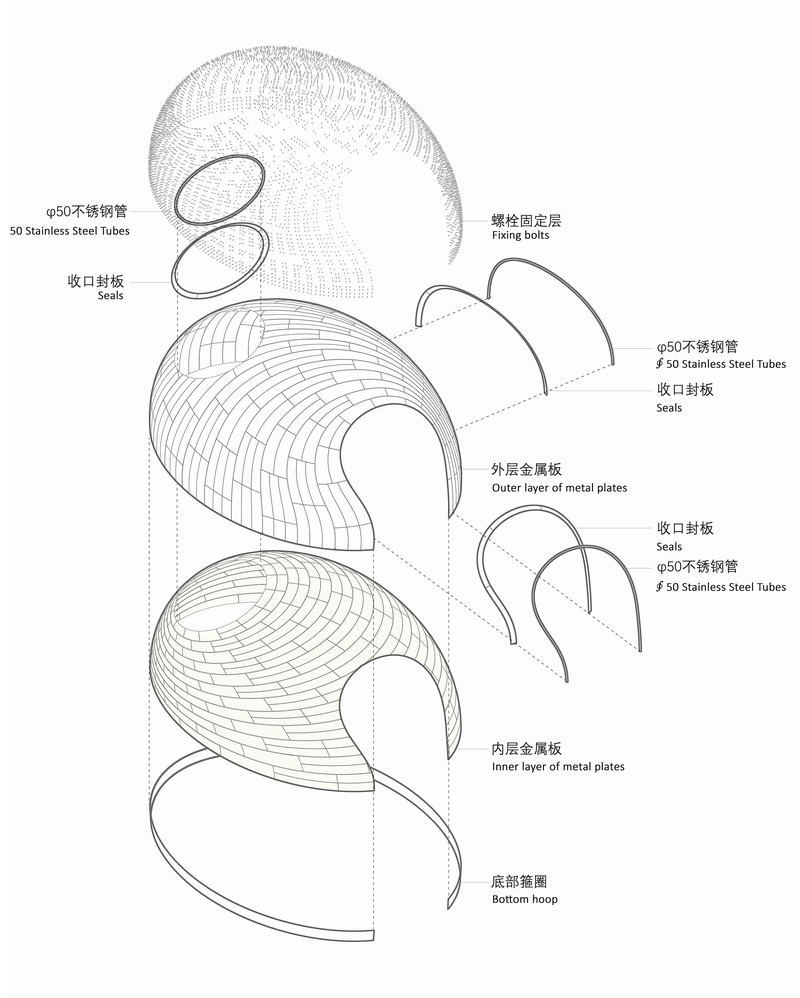
Image très haute résolution : 16.03 x 20.0 @ 300dpi ~ 4,2 Mo


