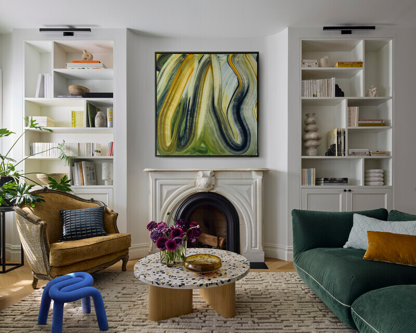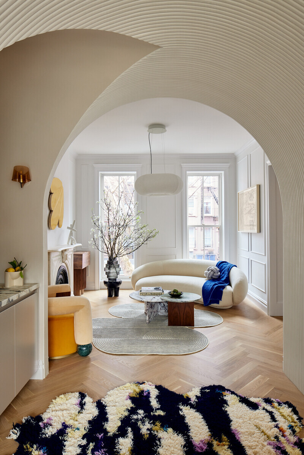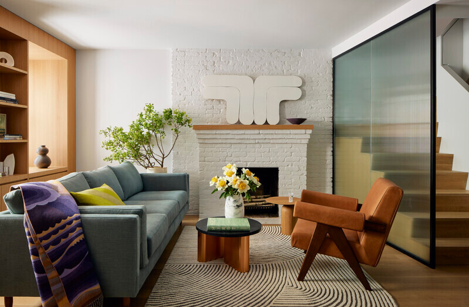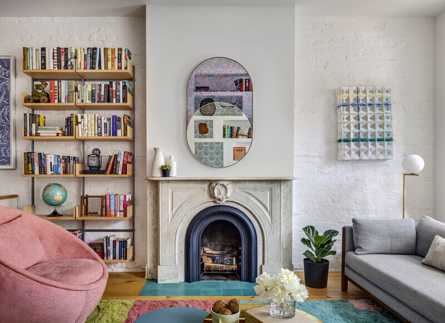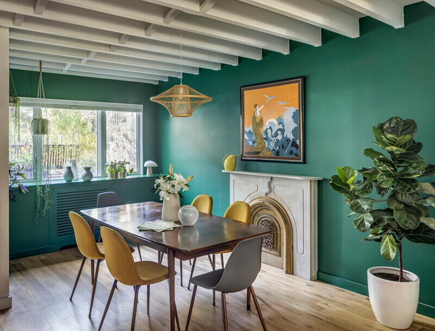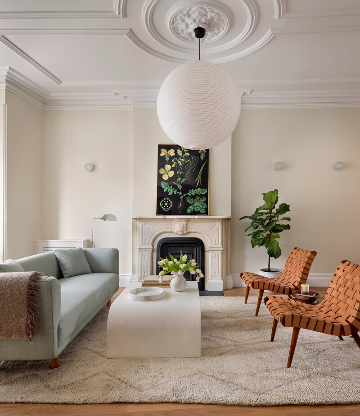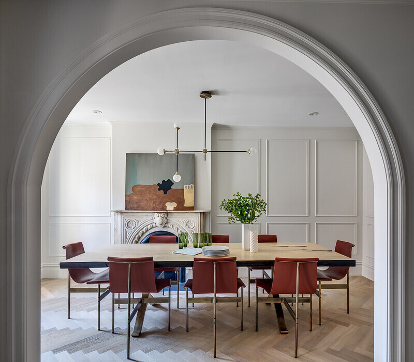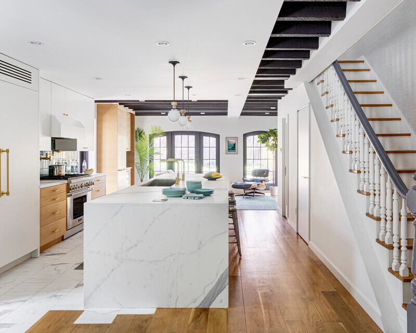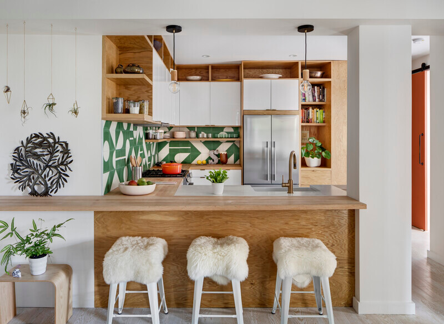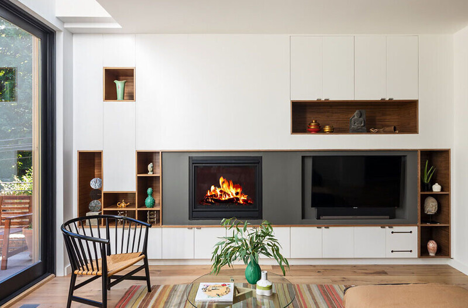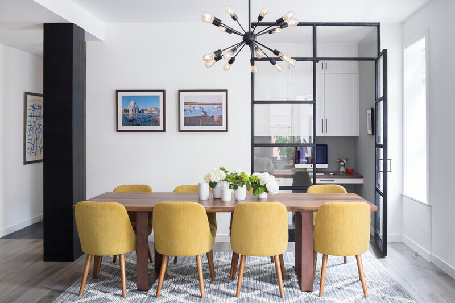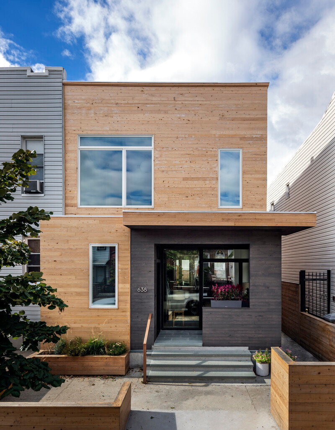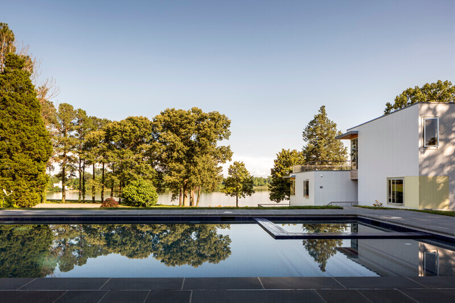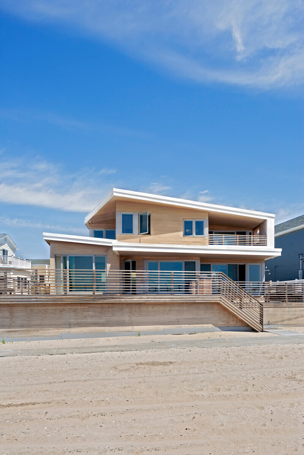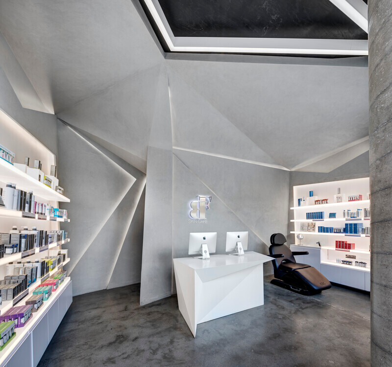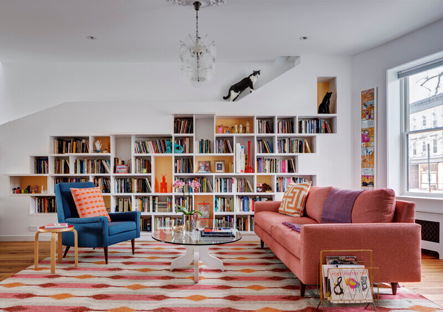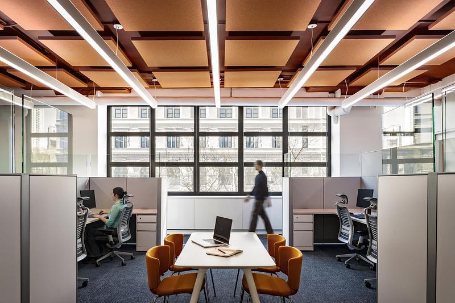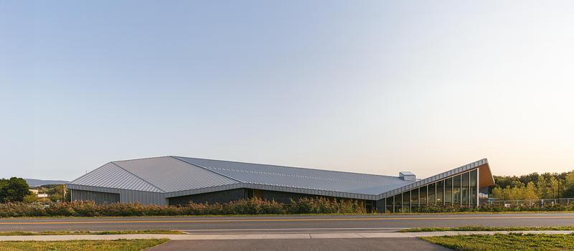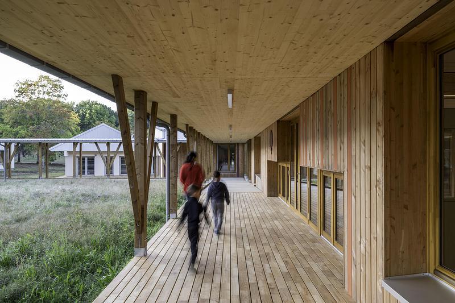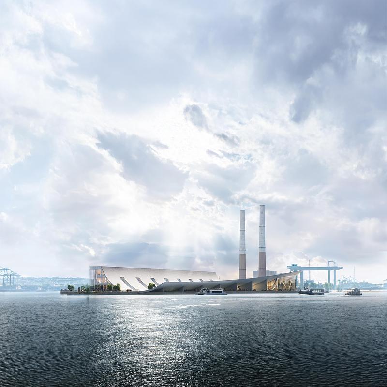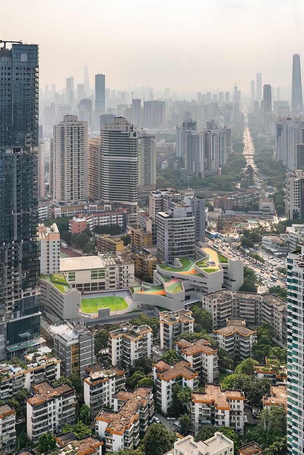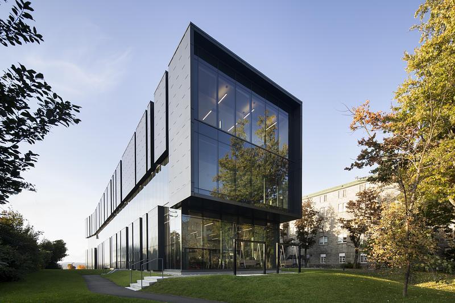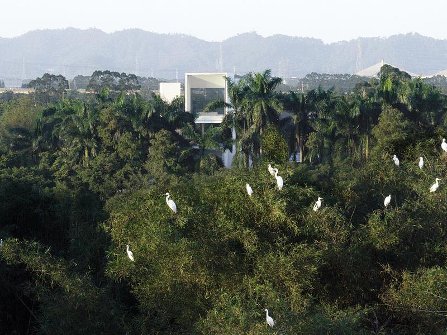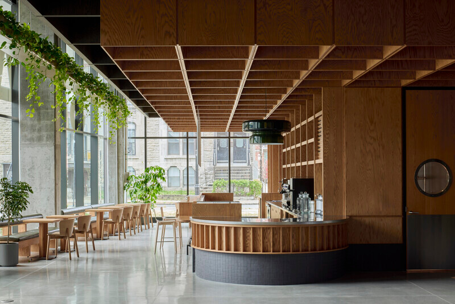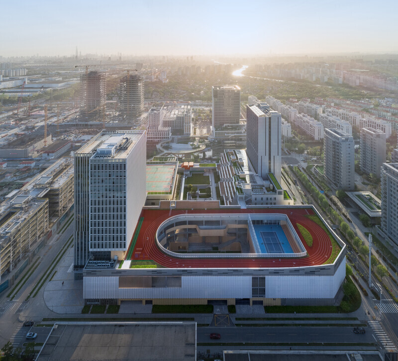
Dossier de presse | no. 2875-12
Communiqué seulement en anglais
City Kids Education Center
Barker Architecture Office
City Kids is a new childhood education center located in Williamsburg, Brooklyn. Six preschool classrooms open onto a central double-height courtyard gathering space, lit by a large storefront window. The courtyard features a thickened wall that incorporates the reception desk and storage cubbies and provides a central gathering space for the classrooms. Windows of varying shapes and sizes in the interior façade allow borrowed light to enter the surrounding spaces on both levels, and provide visual access for children and teachers. The classrooms are interconnected through double doors and shared spaces such as bathrooms and play sinks, with half-height walls that allow for visual privacy for the kids, and monitoring capability for the teachers.
The after-school program for elementary school students is accessed up the stairs at the reception area. Apertures bring light and views to the courtyard and the street. Lockers wrap the courtyard volume, in the form of a city skyline. Specialized classrooms for cooking, theater, STEM, and movement are accessed off of the upper hallway. A lounge with bleacher seats provides a place for informal gathering. Light fixtures of different types and sizes are suspended to provide an animated ceiling plane. Plank flooring is also used to wrap the entries to the classrooms and windows. Acoustical felt panels, cut into graphic shapes, provide visual interest. The pandemic prompted some ventilation improvements in the form of electronic and ultraviolet light HVAC filters, touchless security and check-in points, as well as the addition of operable windows to bring light and air to all classrooms.
Technical sheet
Project Name: City Kids Educational Center
Location: Brooklyn, New York
Area: 11,000 Square Feet
Architect: Barker Associates Architecture Office/BAAO Architects
General Contractor: PSG
Structural and Mechanical Engineer: Ralph Albanese
Flooring: Roppe
Furniture: Community Playthings
Tile: Tilebar
Photos: Francis Dzikowski
About BAAO Architects
BAAO Architects is an award-winning multidisciplinary practice based in New York, with a focus on exploring spatial and material practices that adapt to the evolving relationships between inhabitants and the built environment.
BAAO has worked in the public and private sector on a range of projects that include ground-up private residences, interiors, and institutional and retail projects in the New York area, regionally, and internationally. The firm has engaged with a range of private and corporate clients, including The Hudson Companies and Trinity Real Estate, as well as developers for residential units in Inner Mongolia, China.
Recent professional awards include AIA New York and AIA Brooklyn Queens Design Award Certificates of Merit for the Maple Street School. Chromatic Energy Landscape, a speculative project, was a finalist in the Land Art Generator Initiative and received an honorable mention in the Architizer A+ Awards.
Pour plus d’informations
Contact média
- Barker Associates Architecture Office
- Alexandra Barker, Principal
- Alexandra@baaostudio.com
- 6462466449
Pièces jointes
Termes et conditions
Pour diffusion immédiate
La mention des crédits photo est obligatoire. Merci d’inclure la source v2com lorsque possible et il est toujours apprécié de recevoir les versions PDF de vos articles.
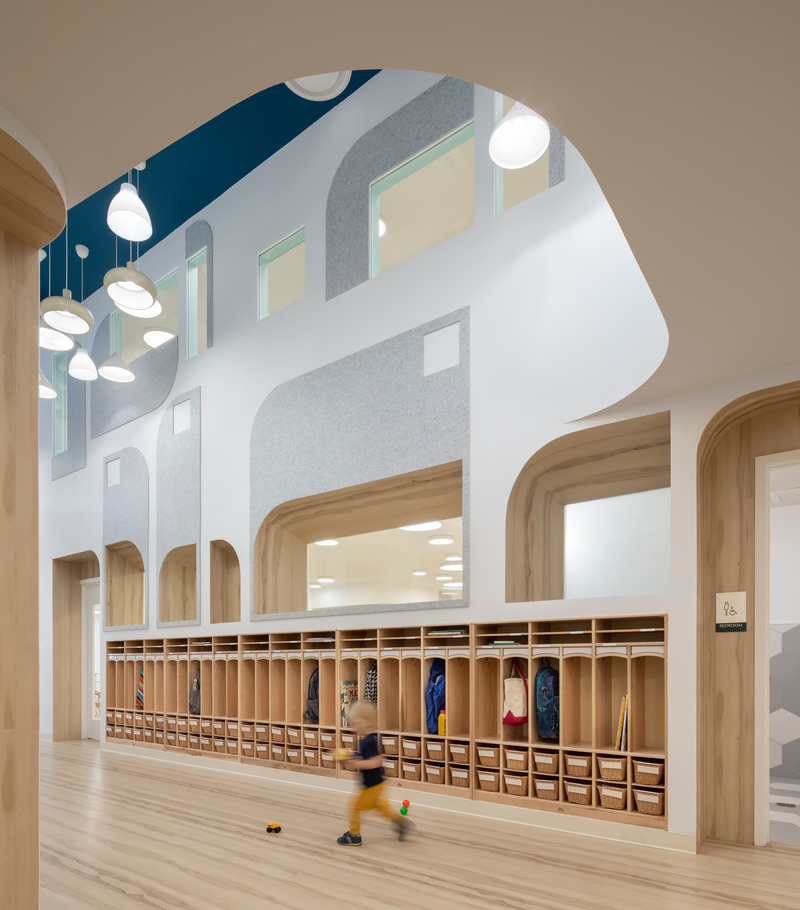
Image haute résolution : 14.93 x 16.98 @ 300dpi ~ 8,5 Mo
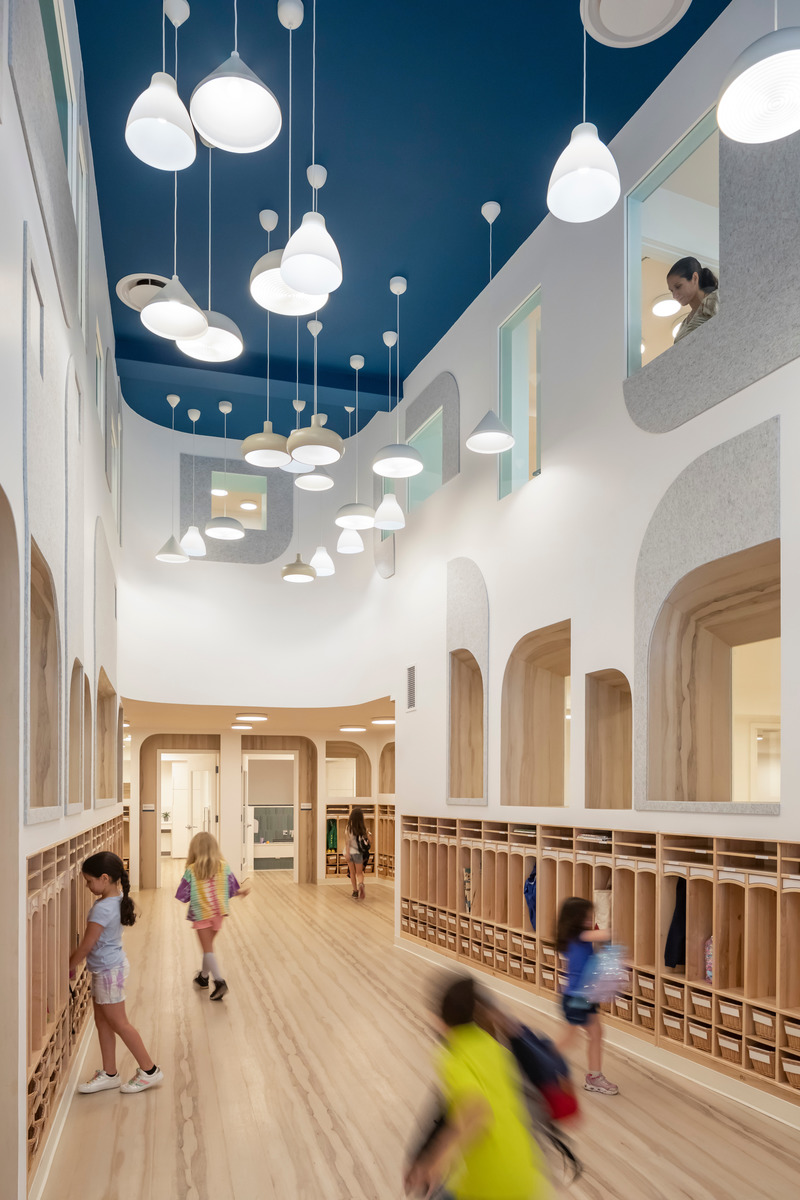
Image très haute résolution : 14.93 x 22.4 @ 300dpi ~ 13 Mo
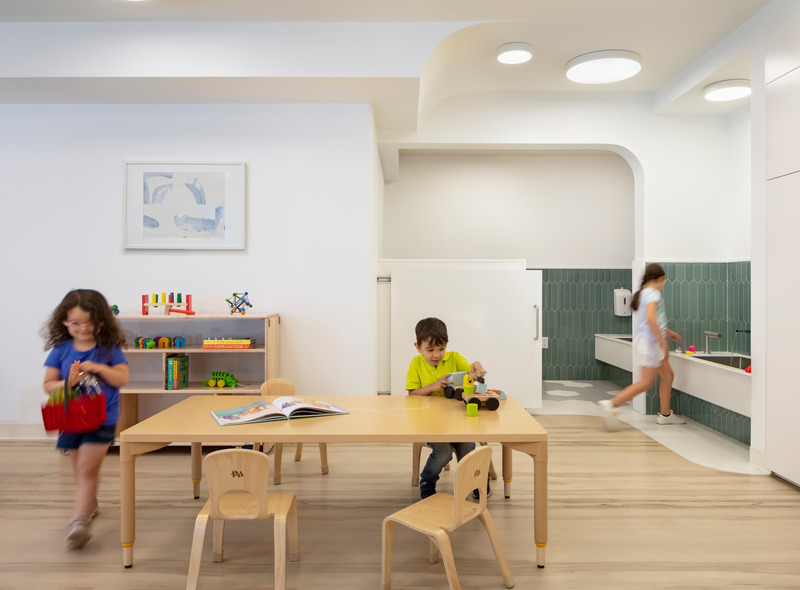
Image très haute résolution : 20.26 x 14.93 @ 300dpi ~ 9,2 Mo
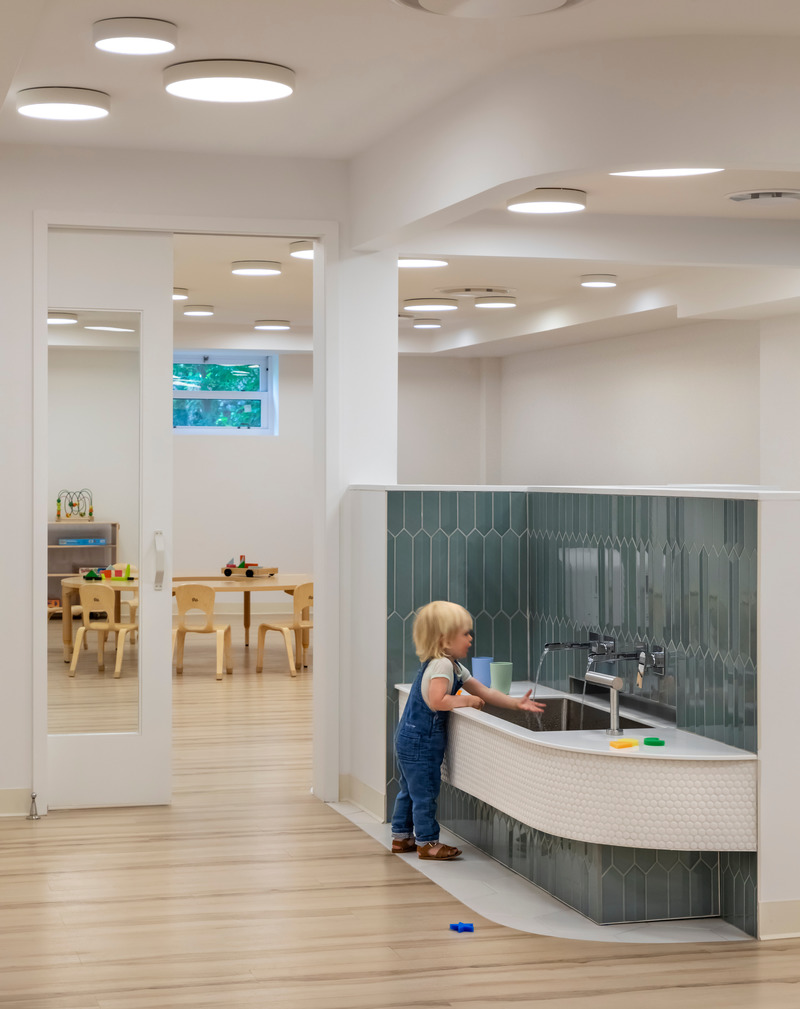
Image très haute résolution : 14.93 x 18.83 @ 300dpi ~ 11 Mo
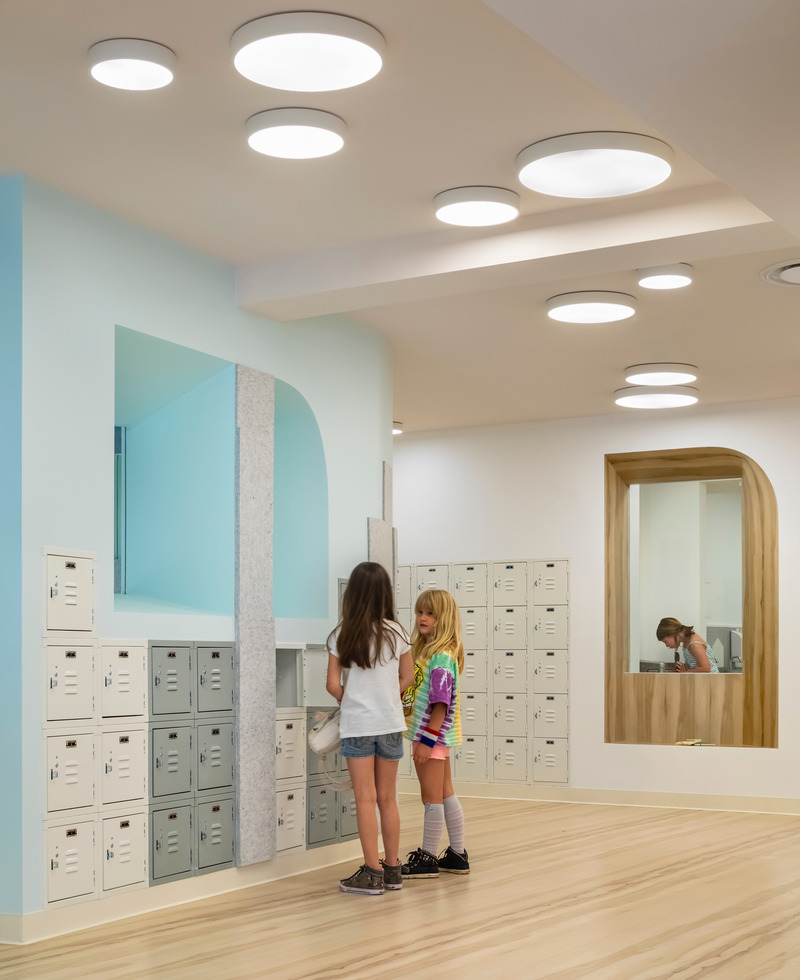
Image très haute résolution : 14.93 x 18.29 @ 300dpi ~ 9,2 Mo
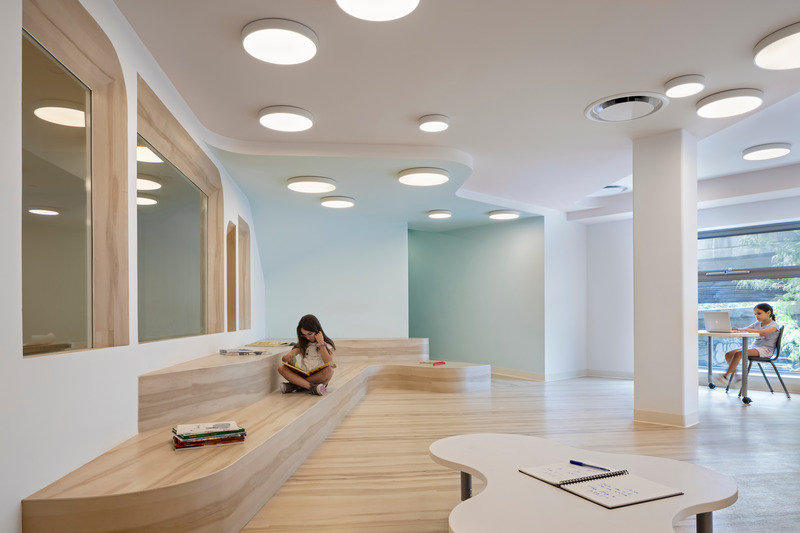
Image très haute résolution : 22.4 x 14.93 @ 300dpi ~ 10 Mo
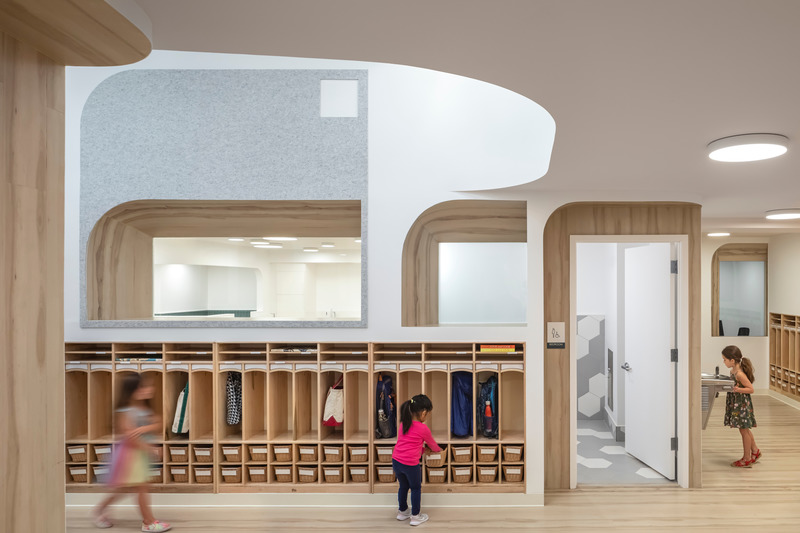
Image très haute résolution : 22.4 x 14.93 @ 300dpi ~ 12 Mo
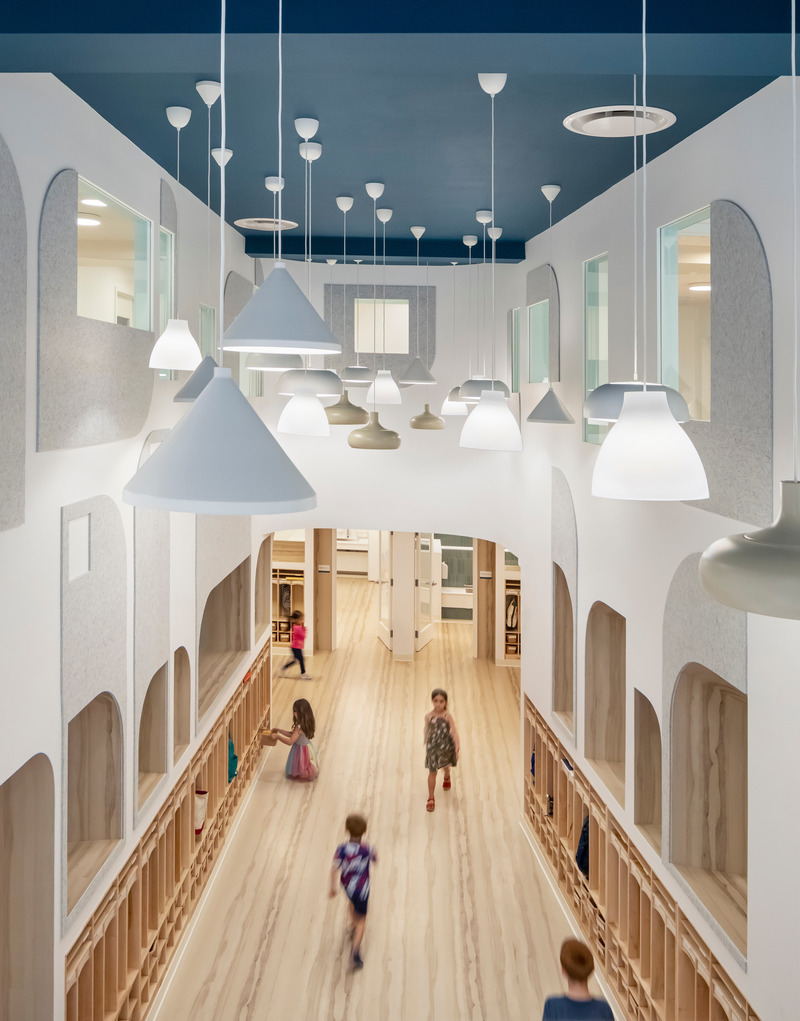
Image haute résolution : 12.99 x 16.58 @ 300dpi ~ 9,4 Mo
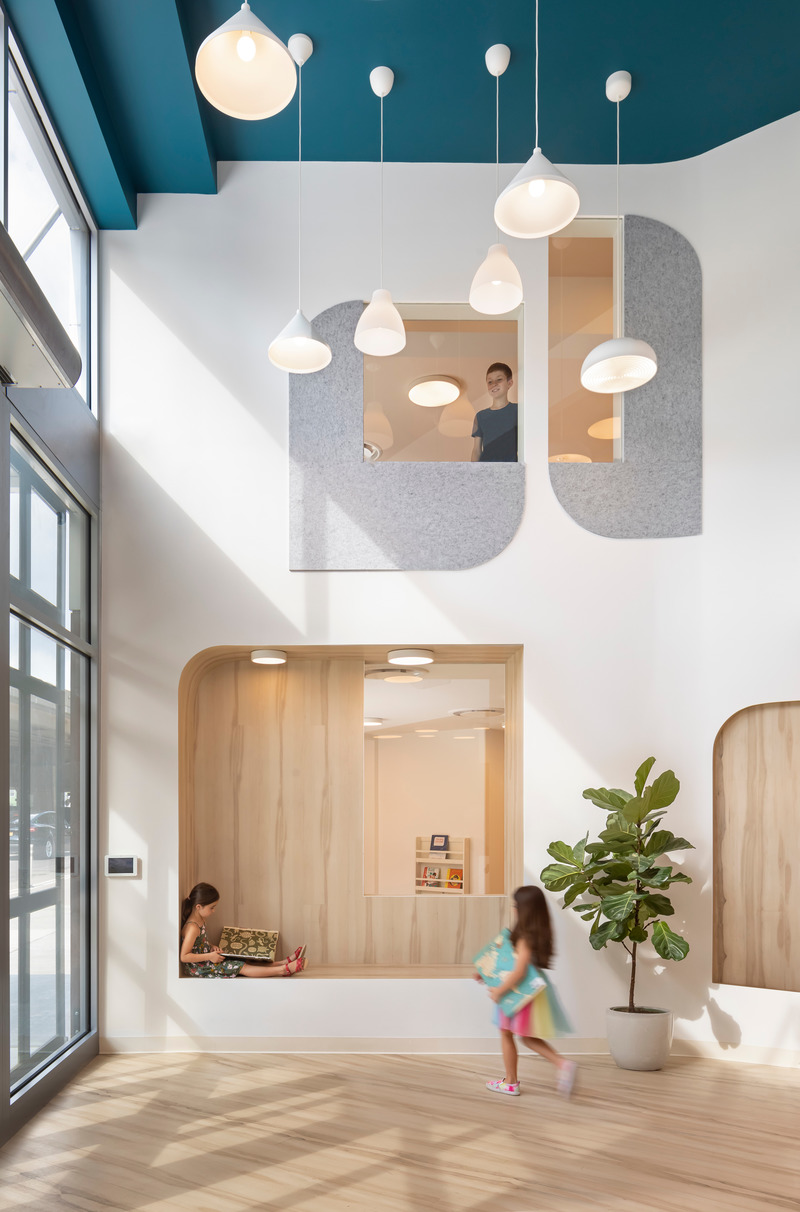
Image très haute résolution : 14.62 x 22.15 @ 300dpi ~ 9,6 Mo
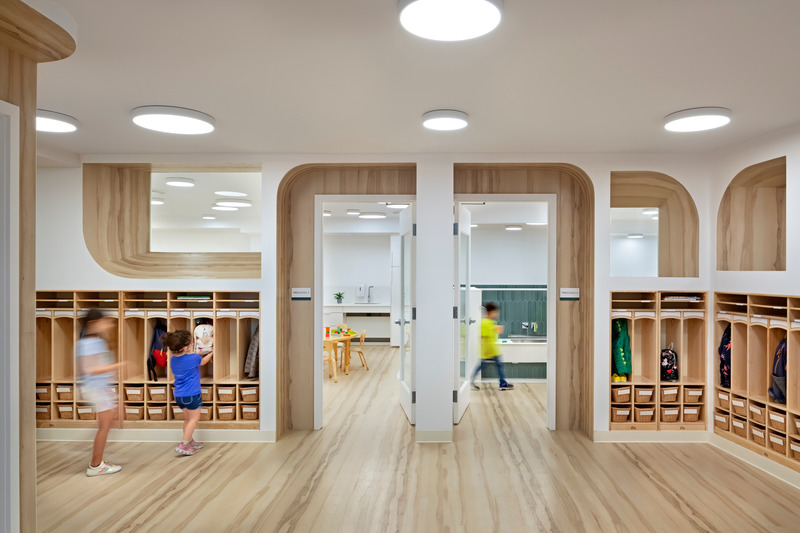
Image très haute résolution : 22.4 x 14.93 @ 300dpi ~ 12 Mo
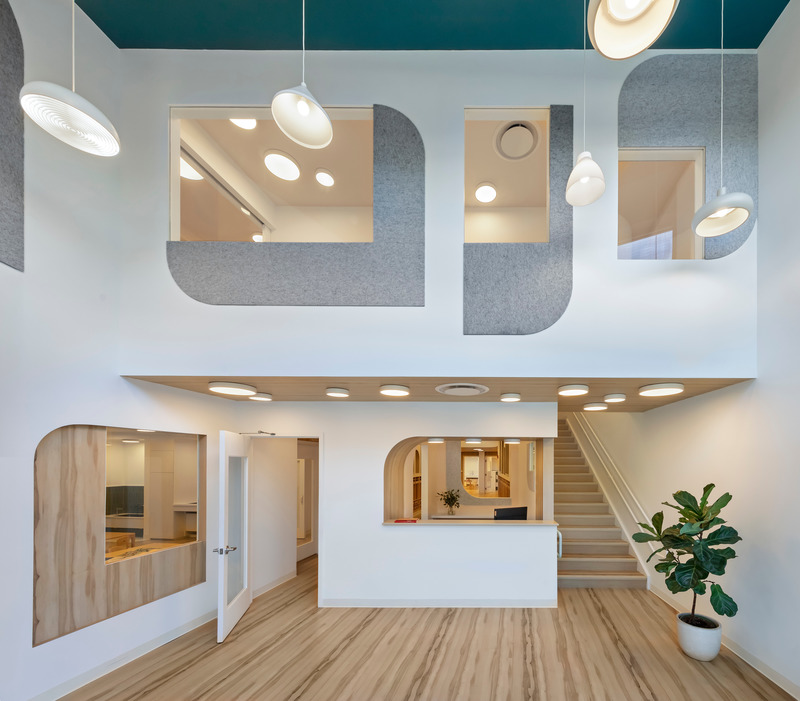
Image haute résolution : 15.42 x 13.5 @ 300dpi ~ 7,1 Mo
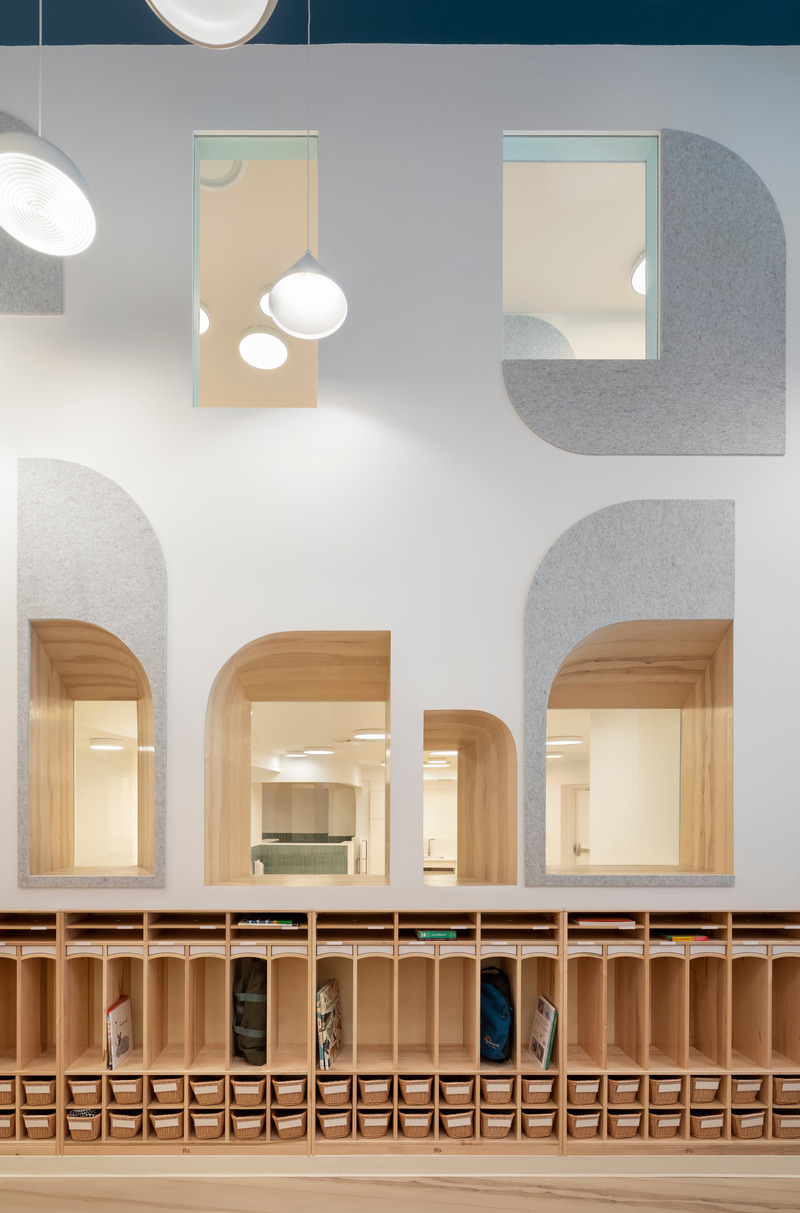
Image très haute résolution : 14.77 x 22.4 @ 300dpi ~ 12 Mo
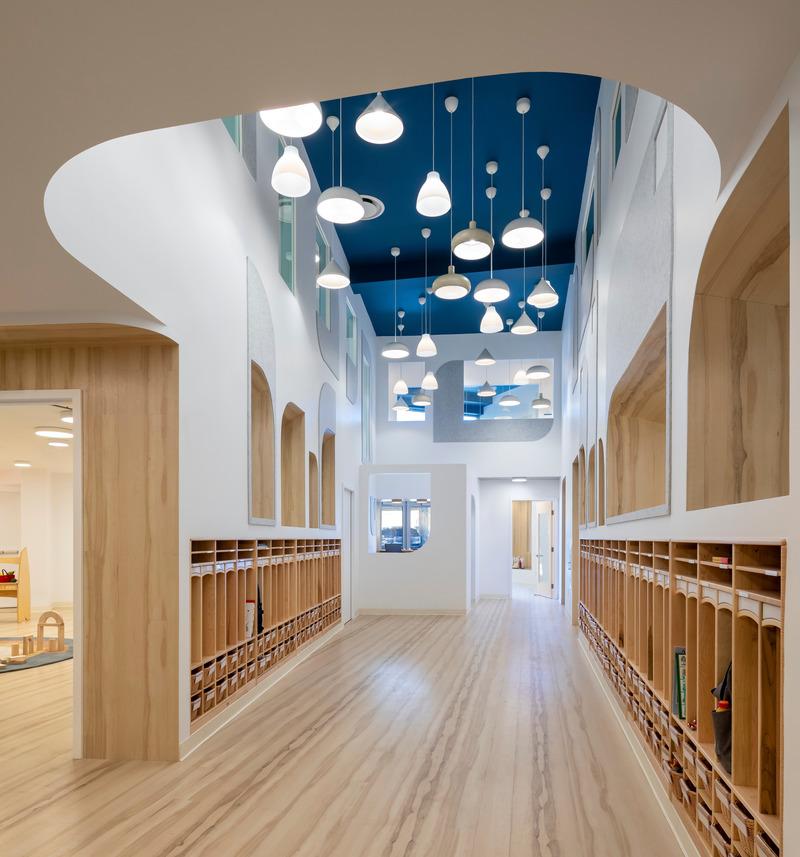
Image haute résolution : 14.74 x 15.8 @ 300dpi ~ 9,6 Mo
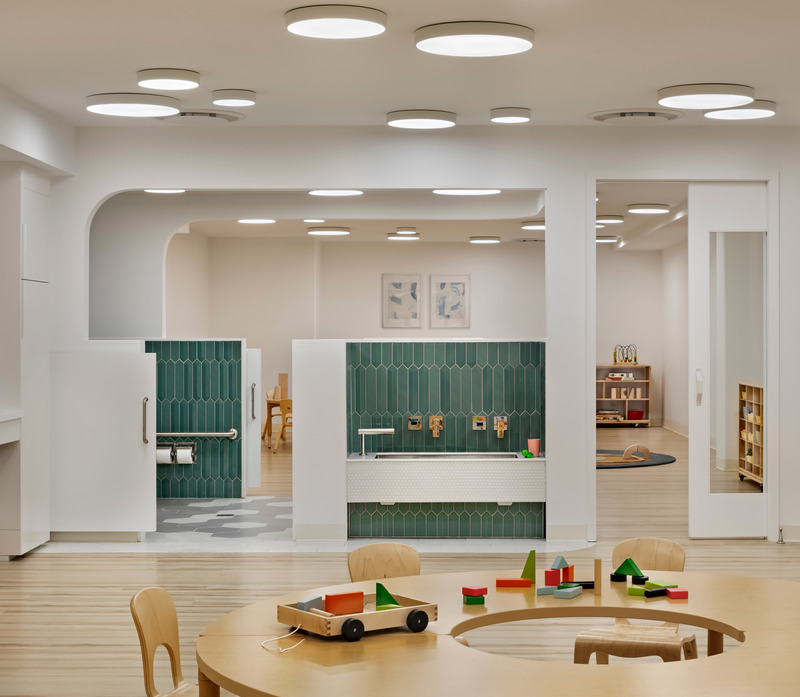
Image haute résolution : 14.73 x 12.82 @ 300dpi ~ 6 Mo
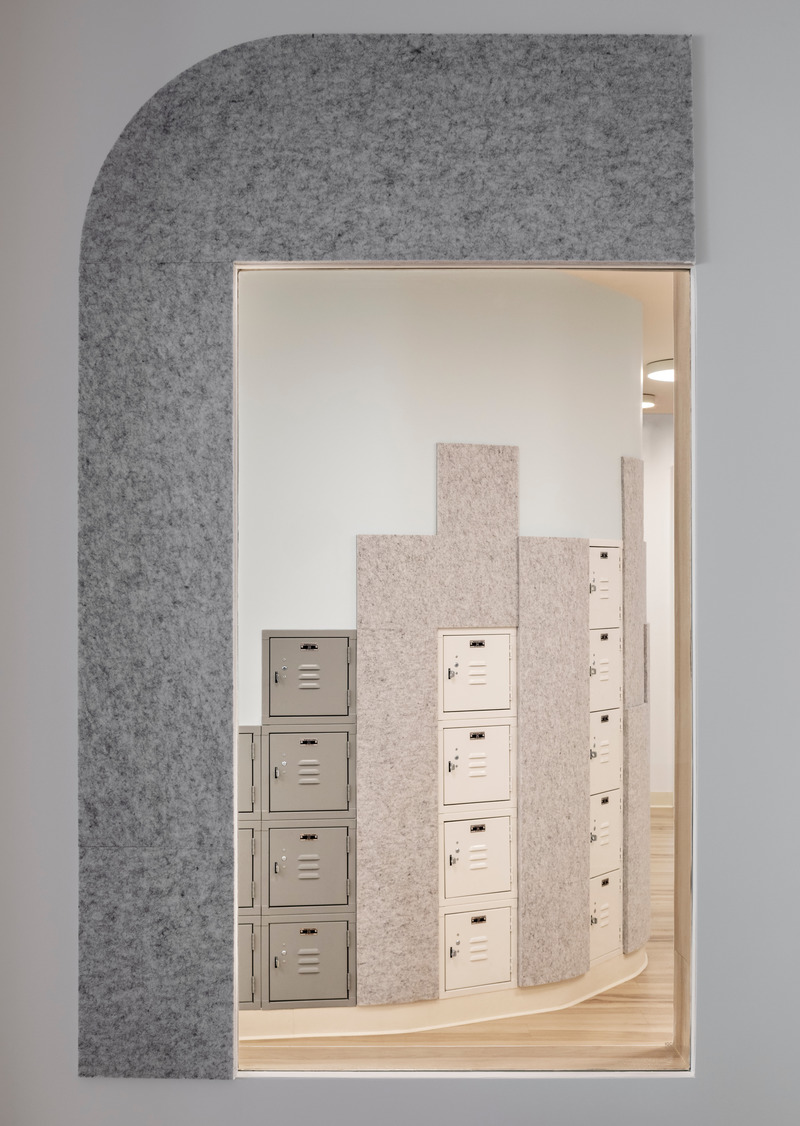
Image très haute résolution : 14.75 x 20.76 @ 300dpi ~ 15 Mo
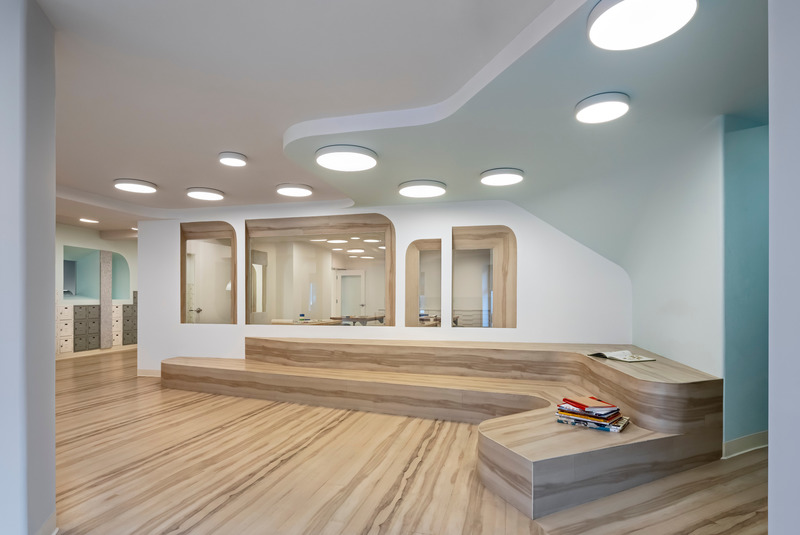
Image très haute résolution : 20.35 x 13.62 @ 300dpi ~ 11 Mo
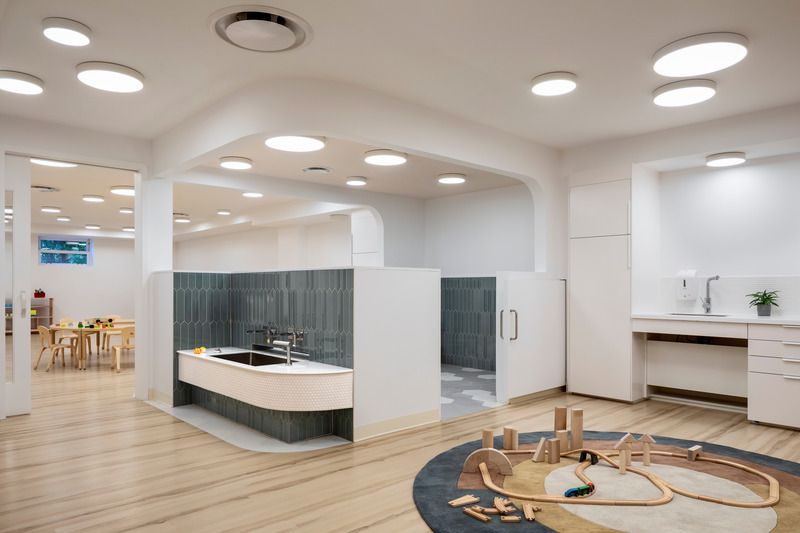
Image très haute résolution : 22.4 x 14.93 @ 300dpi ~ 15 Mo
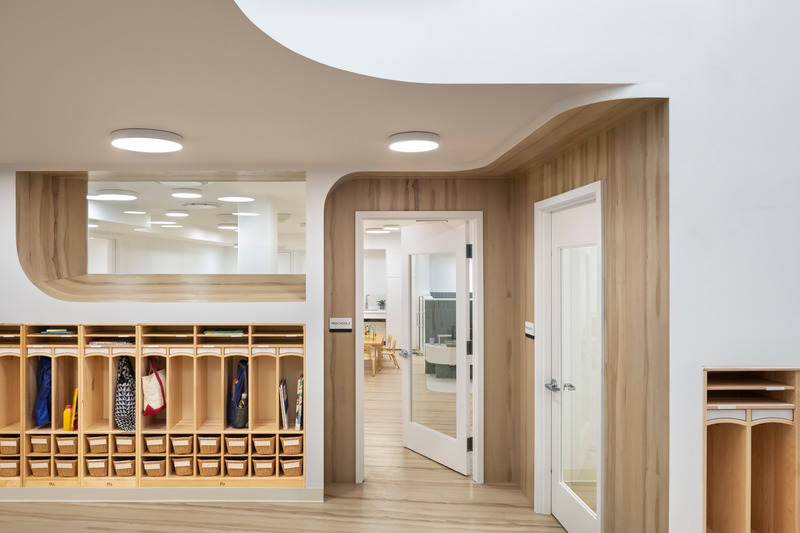
Image très haute résolution : 22.4 x 14.93 @ 300dpi ~ 13 Mo
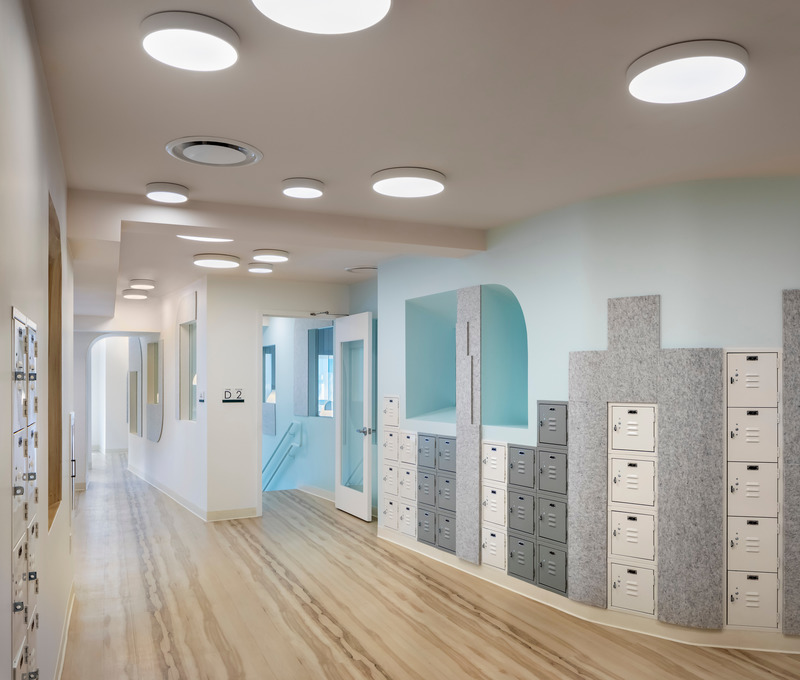
Image très haute résolution : 17.27 x 14.67 @ 300dpi ~ 8,7 Mo
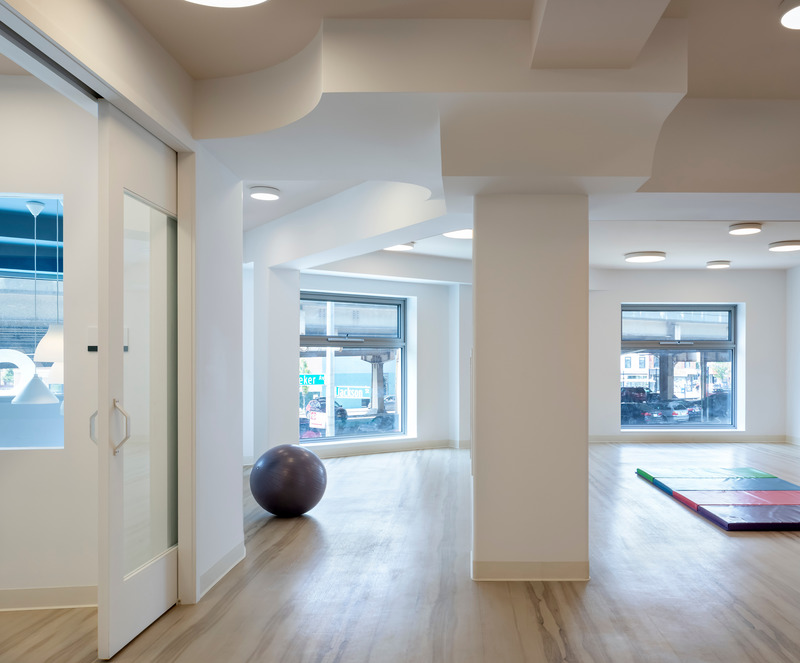
Image très haute résolution : 18.03 x 14.93 @ 300dpi ~ 8,5 Mo



