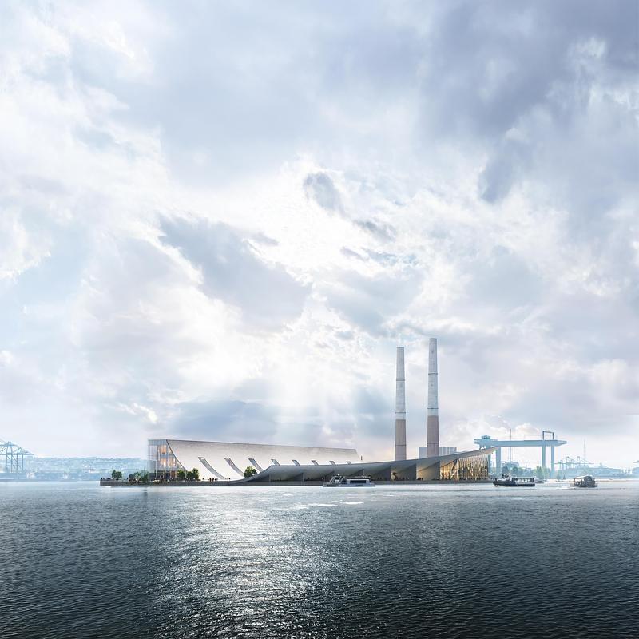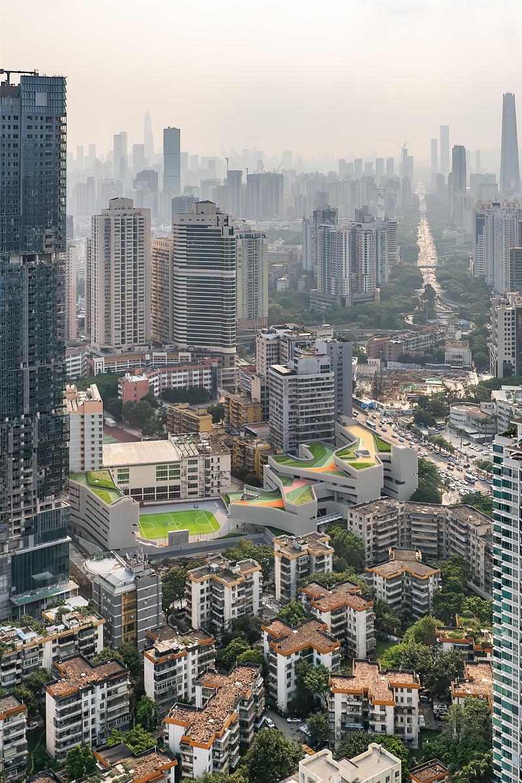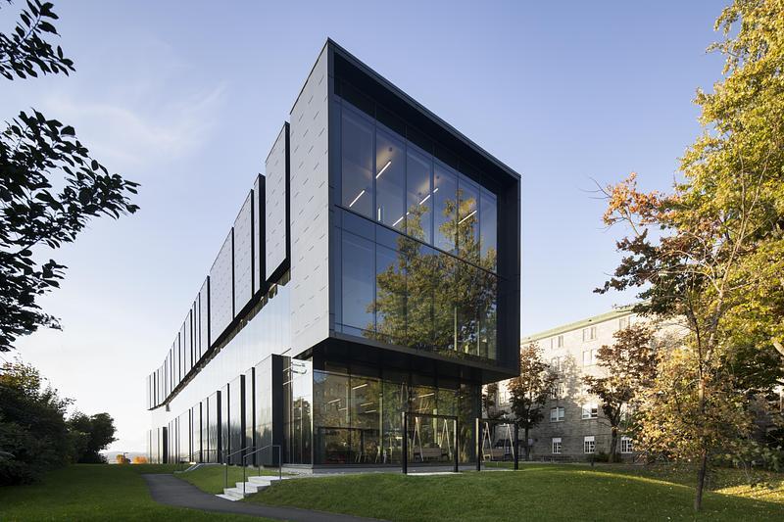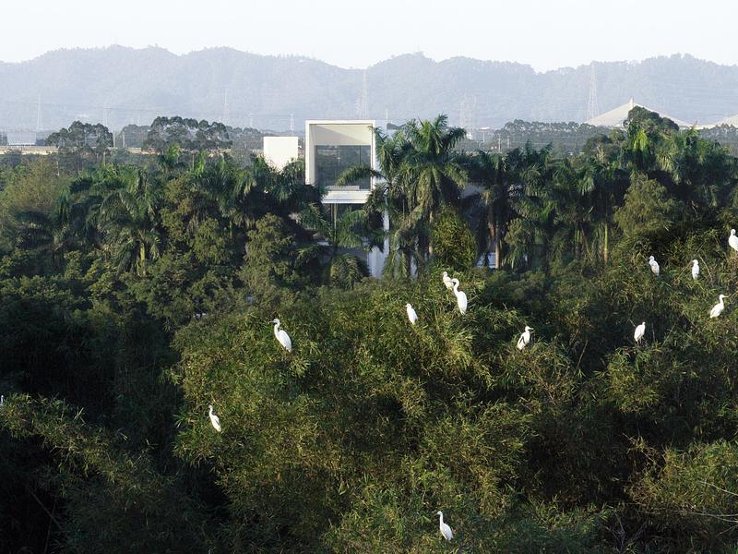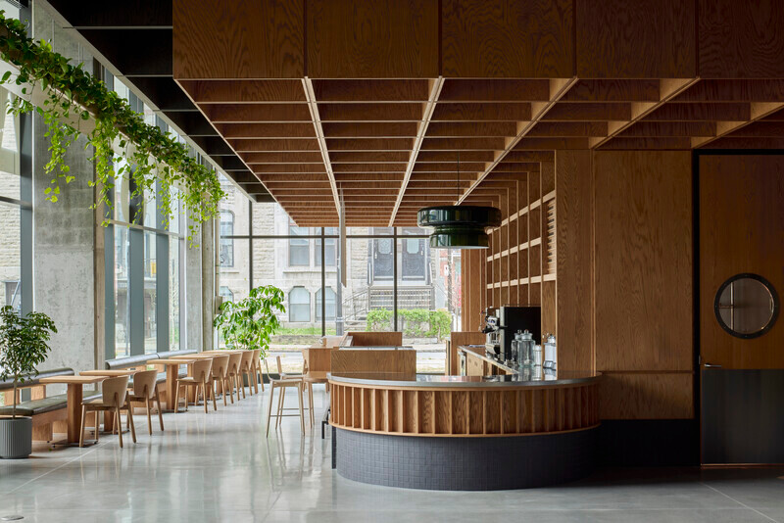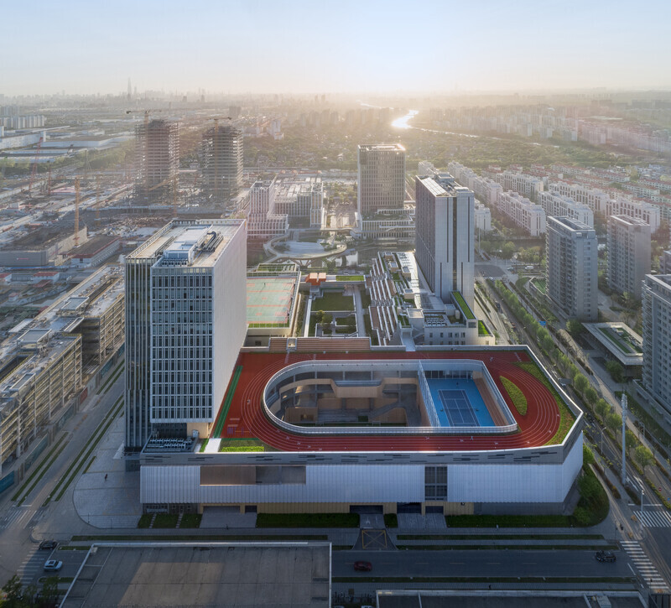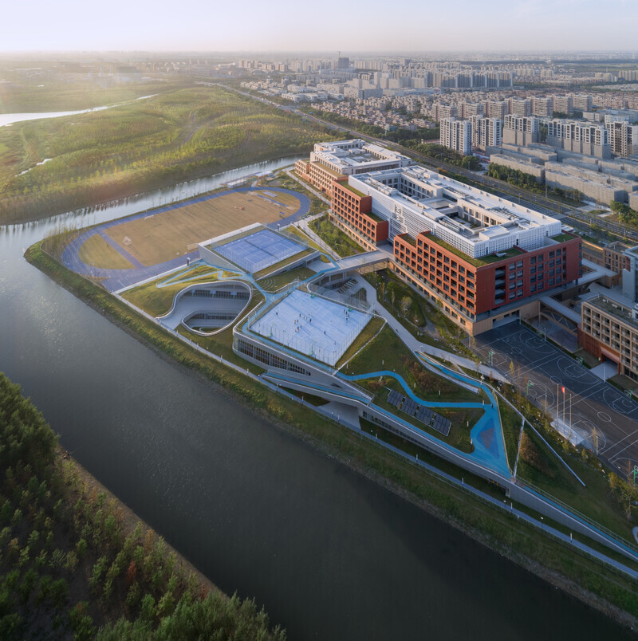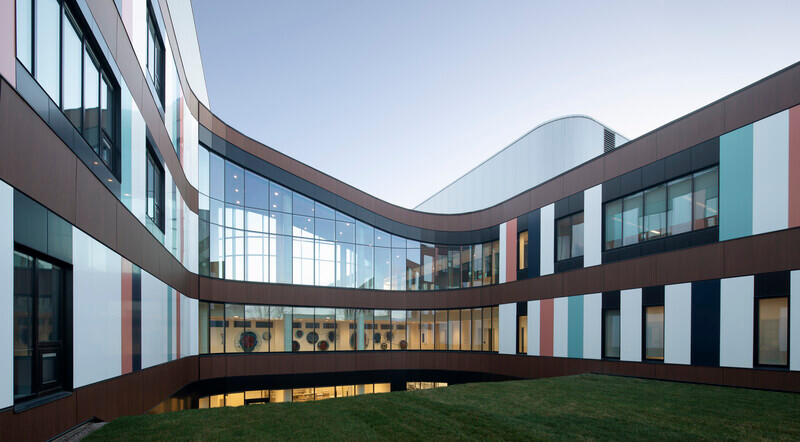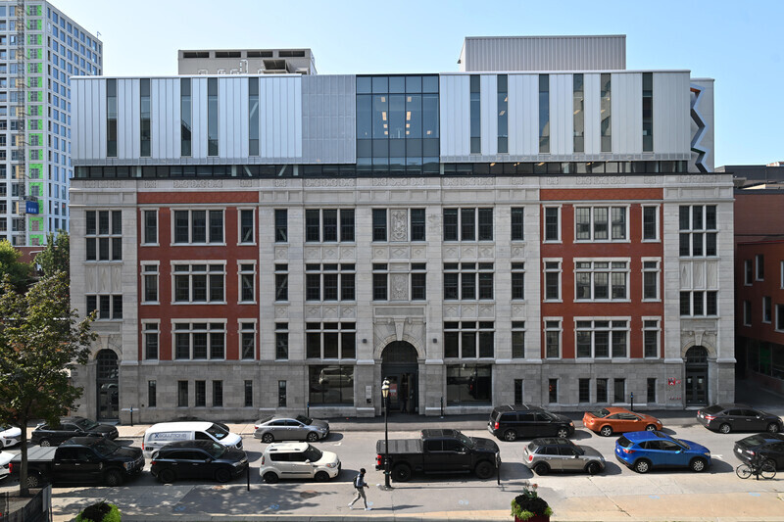
Dossier de presse | no. 4008-01
Communiqué seulement en anglais
Educational Complex in Nur-Sultan
ATRIUM
The Educational Complex in Nur-Sultan is a comfortable setting for children and teachers, the purpose of which is not only educational, but also inspirational. The projected buildings of the educational school and kindergarten create a unique environment for education and upbringing through the development of moral and spiritual values, based on the synthesis of Kazakh and world culture and art. The use of natural materials emphasizes the ecological orientation of the formed environment, and individual solutions make it possible to render the designed objects unique.
The project is based on a combination of the relief of the site, the wishes of the client, technical specifications, and the surrounding buildings. The school and preschool educational institution building was designed as a single compound, volume clad with metal perforated panels as a reinterpretation of local patterns. The building takes a spiral form based on parallelepipeds. The southeast block houses the school's sports functions, and the west block houses the first floor of the preschool educational institution. The elementary school occupies part of the first two floors, and the rest is is dedicated to the high school.
The central core serves as the main "square" of the building. This space serves as a lobby and a forum, as well as a place for recreational activities, and the area allows for the placement of stands for organized exhibitions of student creativity.
The prototype of form embraced by the complex is that of Vastu Symbols, a spiral with outgoing rays forming a swastika, with a spacious, protected courtyard at the centre of the building.
The building sits in the southwestern part of the site, creating a barrier to prevailing winds in the city of Nur-Sultan.
Technical sheet
Location: Kazakhstan, Nur-Sultan
Project: 2020
Site area: 6,25 Ha
Total area: 17 000 m2
Number of students: 530
Project team: Anton Nadtochy, Vera Butko, Alimov Petr, Galutkina Anastasia, Sizyuk Andrey, Azarenkov Vasily, Khorev Roman, Ivanchenko Julia, Ranneva Yulia, Zvereva Ekaterina, Komissarov Alexander, Zurina Natalia, Metelskaya Anastasia, Haykaz Papertyan, Sokolskikh Tatyana,
Tretyakova Anastasia, Makarova Svetlana, Pilyugaev Ilya, Naumov Matvey, Zykova Margarita, Kotlova Ekaterina, Silantyeva Alisa, Ivanov Alexander, Khakimulin Adel, Khripkov Ivan, Dietrich Alexander
About ATRIUM
ATRIUM is a global architectural studio that believes that aesthetic merits can formulate a new quality of life. For every challenge, the firm find a perfect corresponding form and defines its meaning. ATRIUM contributes to world culture through its remarkable projects of diverse typologies.
For more than 25 years, the studio, founded by Anton Nadtochiy and Vera Butko, has earned a reputation for solving the architectural challenges of different typologies and scales: from interiors and landscapes, to skyscrapers and large urban development projects, and even metaverse projects. Constantly experimenting with new media, materials, and technologies, the studio has developed systematic work in four areas: Architecture, Design, Education, and Digital. Architecture covers the entire spectrum of architectural services, including the development of urban planning and landscape projects, from conception to construction documentation, in its role as general designer. Design is an area at the intersection of product and interior design and modern technology, its aim being to develop unique objects and details, bringing art into living spaces. For more than twenty years, the studio has been developing projects of advanced educational spaces, improving the quality of the educational environment as its social mission. In collaboration with leading experts in the industry, the studio's focus on Education includes research, consulting and shared experiences.
ATRIUM has been a pioneer in working with new design methods and technologies, including BIM and parametric design. That approach allows architects to constantly develop their style and to offer innovative solutions to even the most complex tasks and contests. The studio's latest milestone in the development of Digital design was the creation of projects for augmented and virtual reality and metaverse. Their multidisciplinary approach allows them to approach design challenges comprehensively, and to constantly find new tools and ways to express themselves.
ATRIUM projects are carried out by a team of more than 120 like-minded professionals, including architects, designers, structural engineers, visualizers, BIM managers, and engineers. The wide geography of the studio's projects includes countries in Europe, Asia, and Africa. Among the workshop's major projects are the Letovo and Quantum schools, the Symbol residential complex, the Gorki private villa, Yandex offices, the Four Points Sheraton Hotel, Future Generations Park, and DEIP Metaverse city. Studio specialists have developed their own methodologies for designing educational spaces and are recognized as experts in working with that typology.
ATRIUM has won many international competitions, including awards from the World Architecture Festival, AR Future Projects Awards, A+Award by Architizer, MUF Community Awards and Build School Project.
Pour plus d’informations
Contact média
- Atrium
- Elizaveta schetnikova
- schetnikova@atrium.ru, press@atrium.ru
- +79258756669
Pièces jointes
Termes et conditions
Pour diffusion immédiate
La mention des crédits photo est obligatoire. Merci d’inclure la source v2com lorsque possible et il est toujours apprécié de recevoir les versions PDF de vos articles.
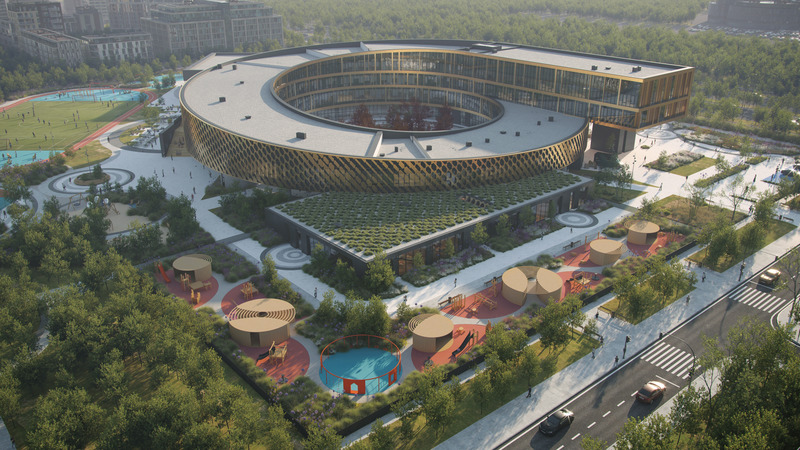
Image haute résolution : 16.67 x 9.38 @ 300dpi ~ 15 Mo
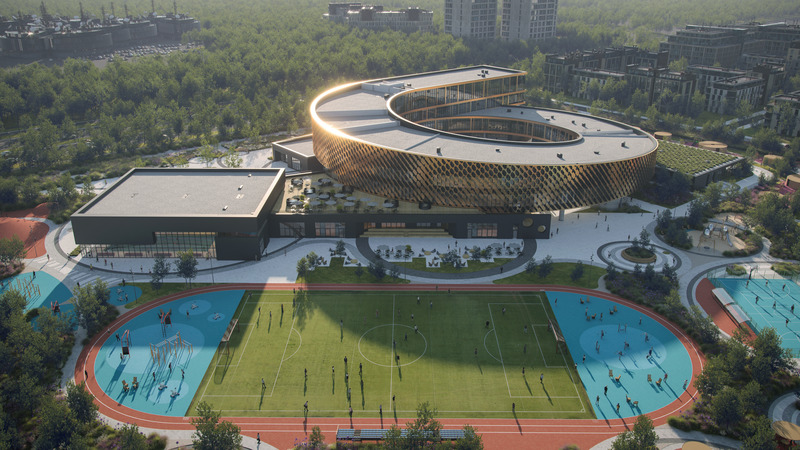
Image haute résolution : 16.67 x 9.38 @ 300dpi ~ 14 Mo
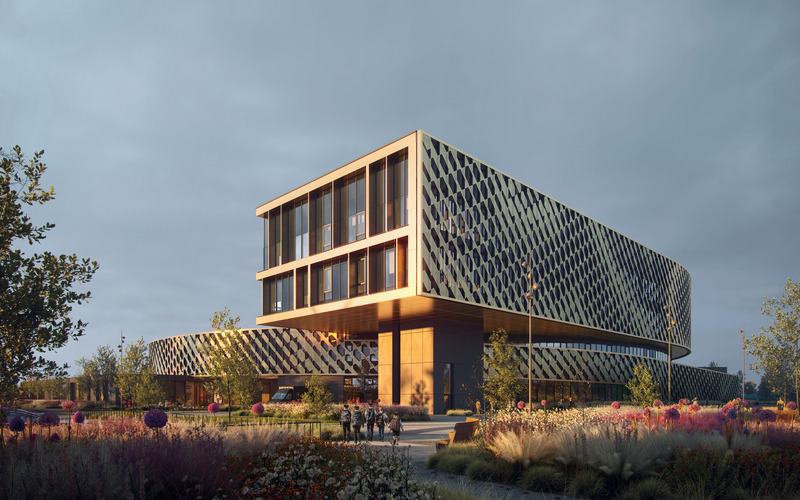
Image très haute résolution : 20.0 x 12.5 @ 300dpi ~ 12 Mo
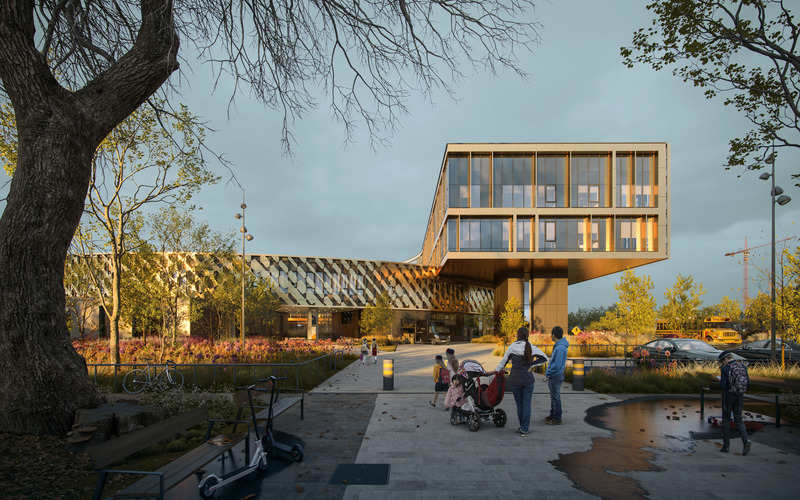
Image très haute résolution : 20.0 x 12.5 @ 300dpi ~ 15 Mo
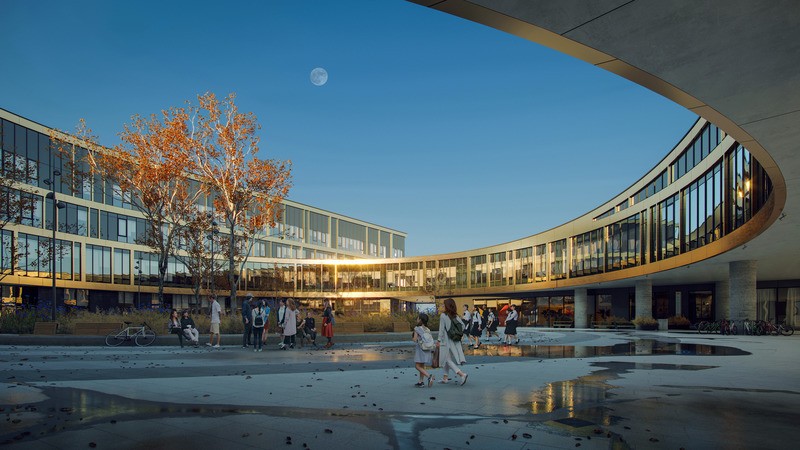
Image très haute résolution : 20.0 x 11.25 @ 300dpi ~ 16 Mo
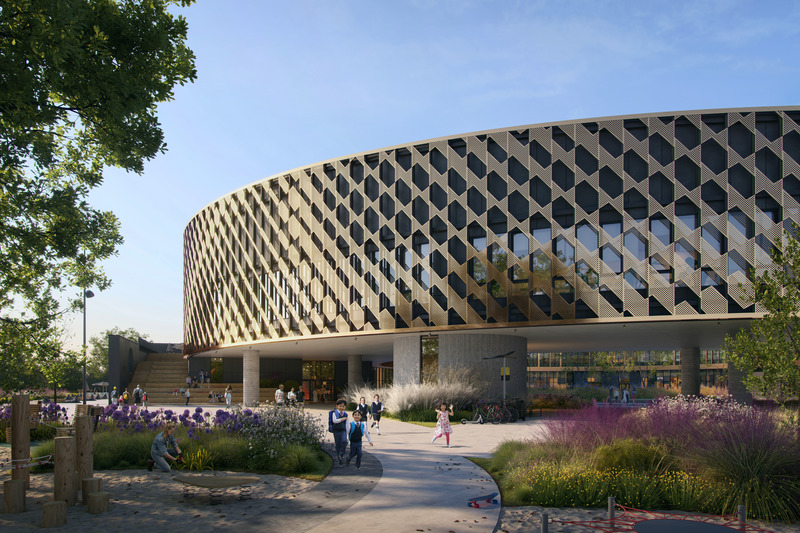
Image haute résolution : 16.67 x 11.11 @ 300dpi ~ 16 Mo
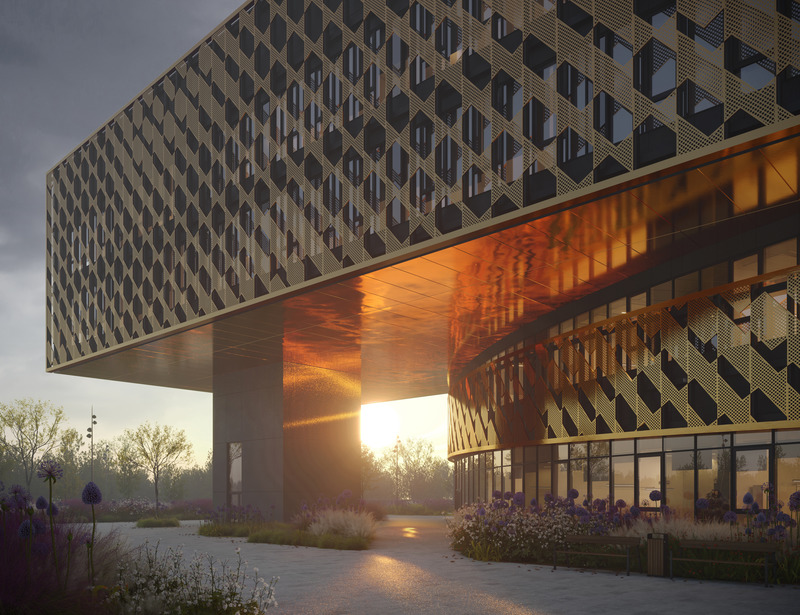
Image haute résolution : 16.67 x 12.82 @ 300dpi ~ 15 Mo
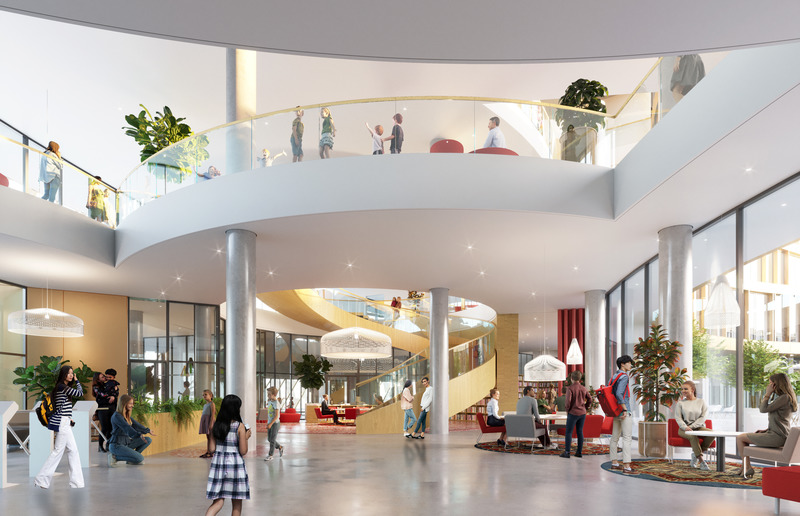
Image haute résolution : 16.67 x 10.76 @ 300dpi ~ 11 Mo
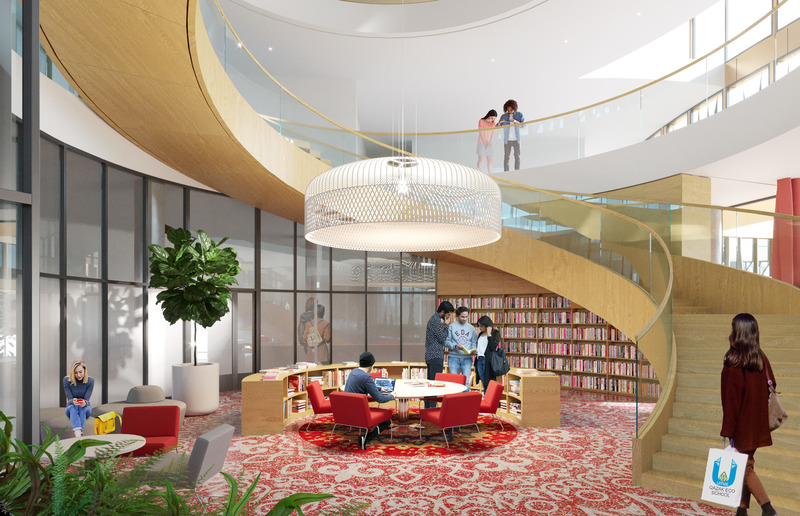
Image haute résolution : 11.0 x 7.1 @ 300dpi ~ 2,7 Mo
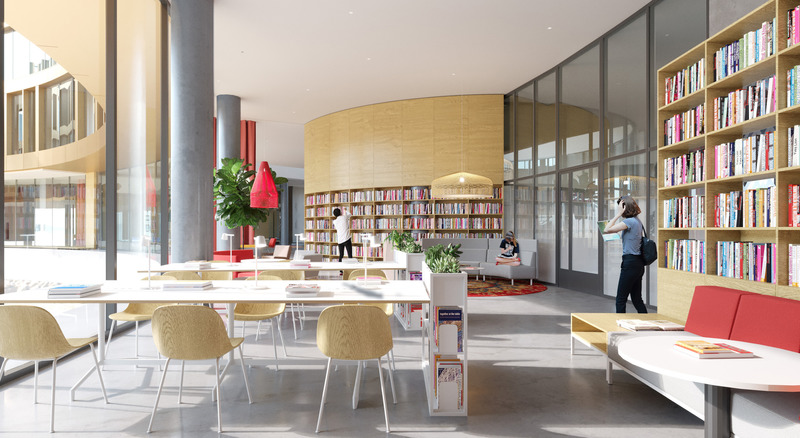
Image haute résolution : 11.0 x 6.02 @ 300dpi ~ 1,6 Mo
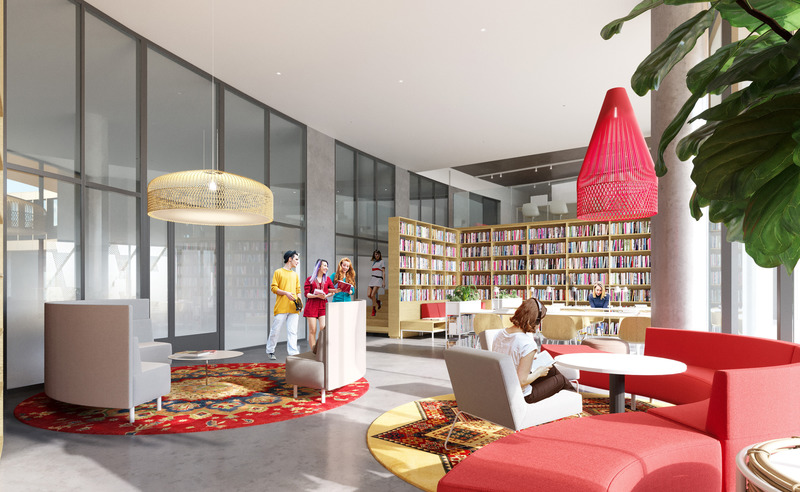
Image haute résolution : 11.0 x 6.77 @ 300dpi ~ 4,6 Mo
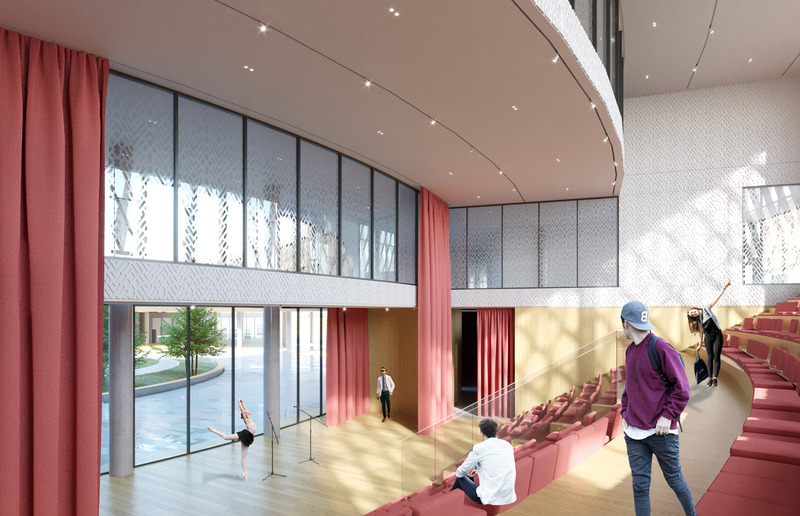
Image haute résolution : 12.67 x 8.18 @ 300dpi ~ 6,1 Mo
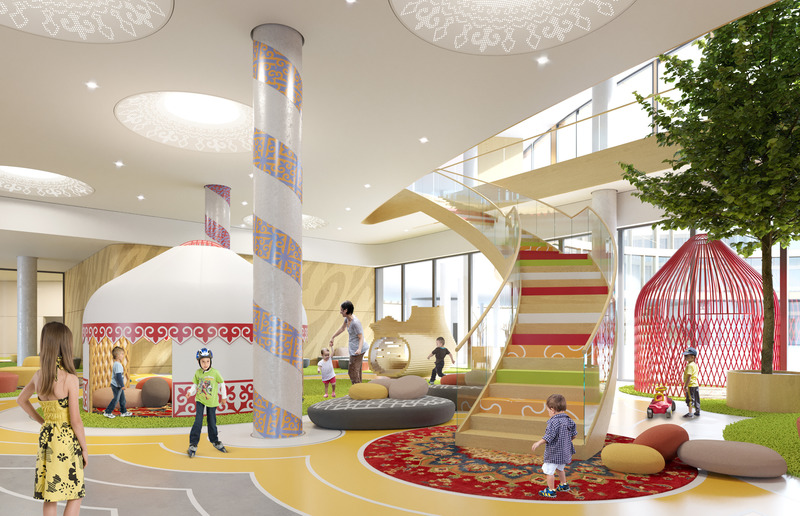
Image haute résolution : 11.67 x 7.53 @ 300dpi ~ 6,2 Mo
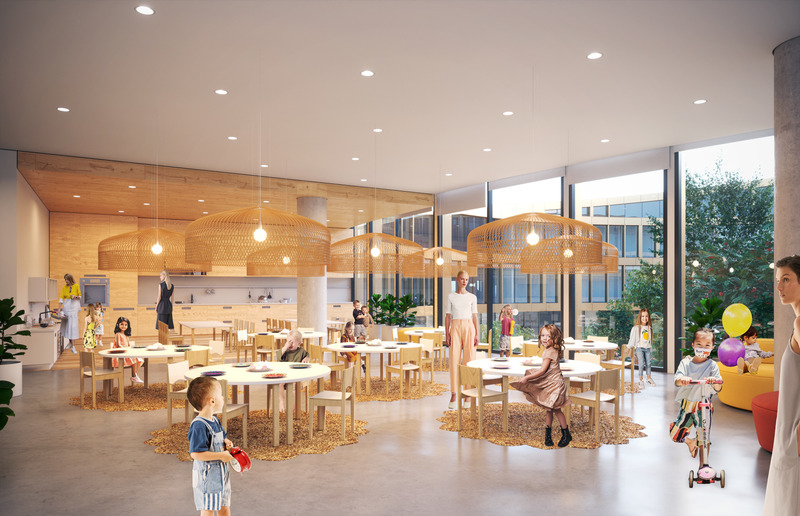
Image haute résolution : 11.67 x 7.53 @ 300dpi ~ 5,5 Mo
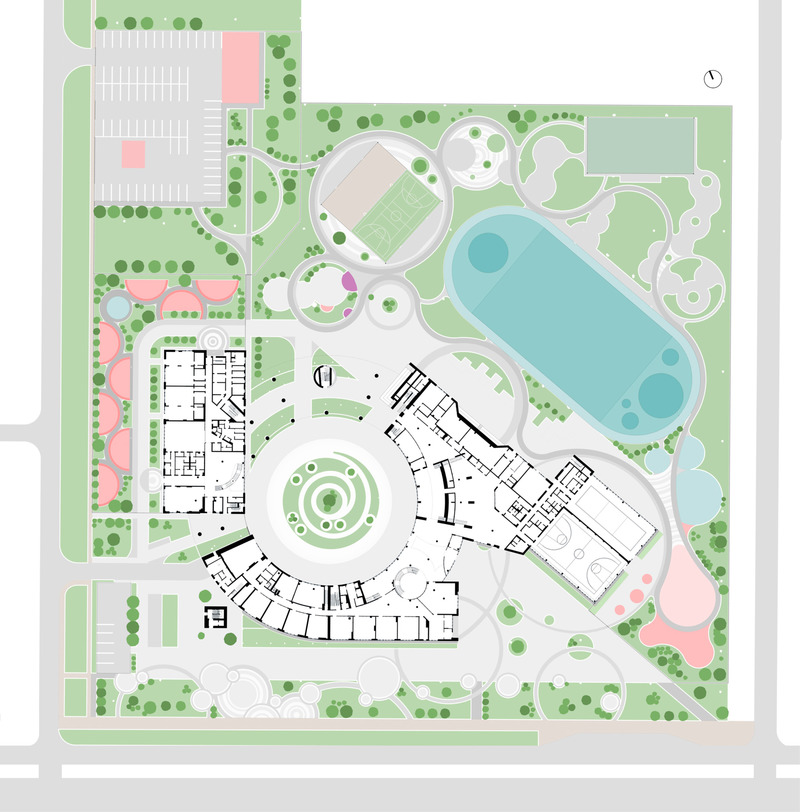
Image haute résolution : 12.04 x 12.22 @ 300dpi ~ 1,1 Mo
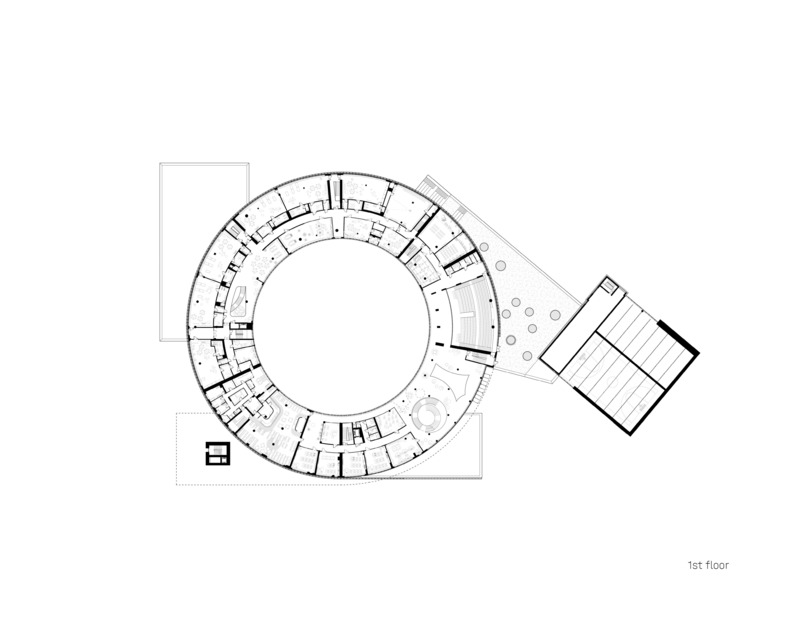
Image haute résolution : 15.56 x 12.22 @ 300dpi ~ 1,2 Mo
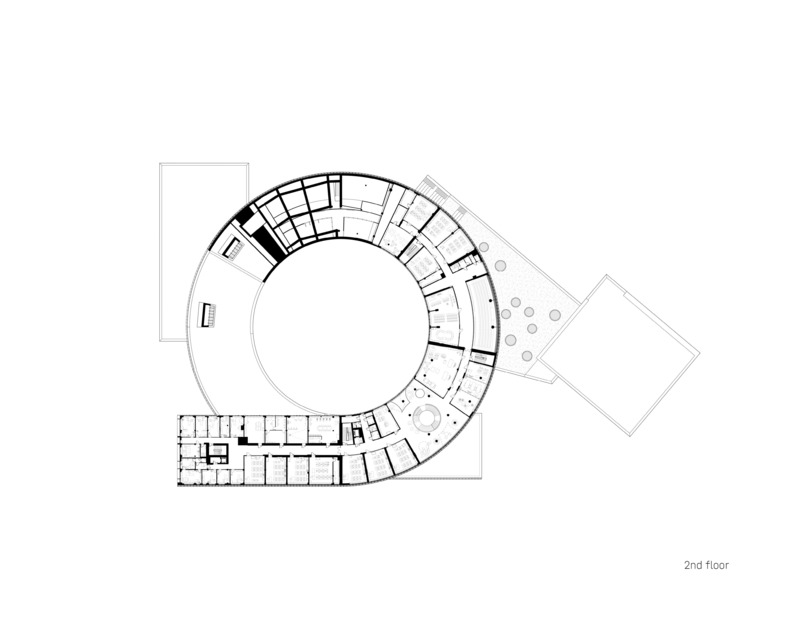
Image haute résolution : 15.56 x 12.22 @ 300dpi ~ 1,1 Mo
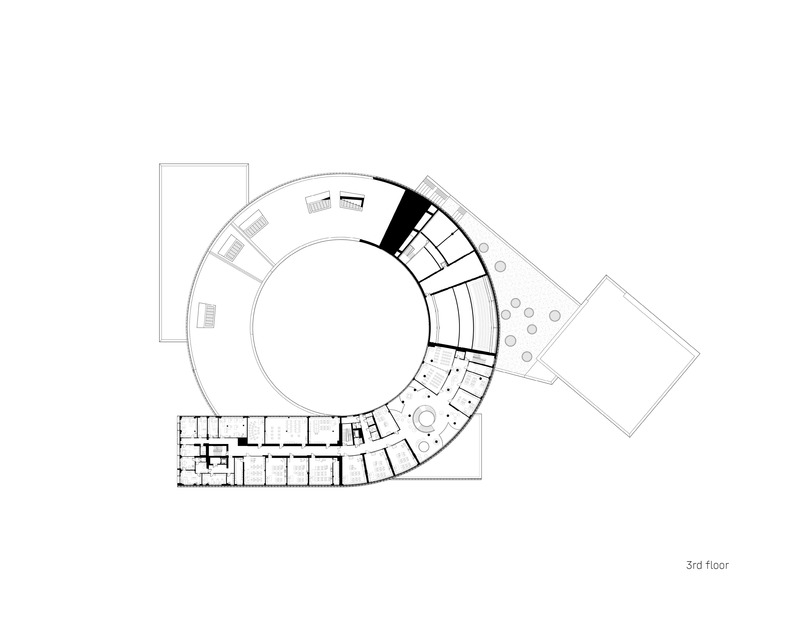
Image haute résolution : 15.56 x 12.22 @ 300dpi ~ 1000 ko
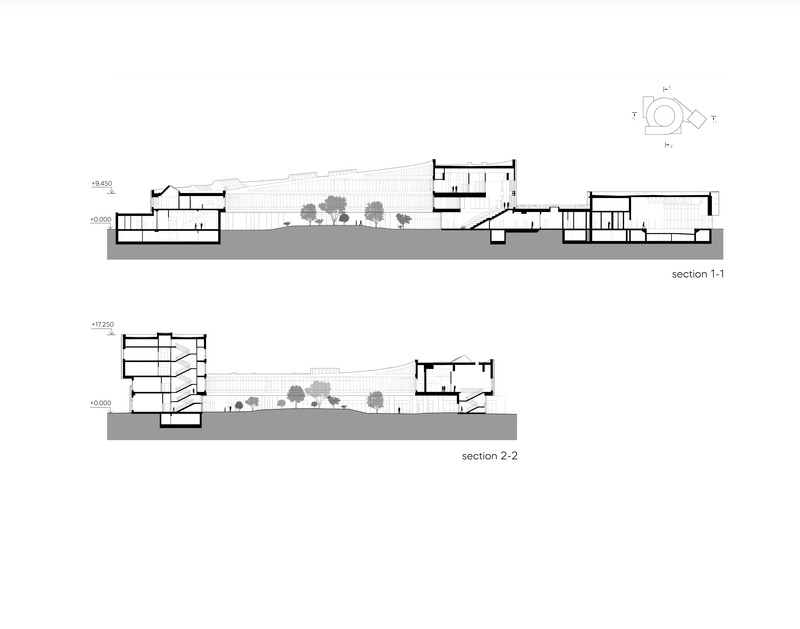
Image très haute résolution : 31.11 x 24.44 @ 300dpi ~ 2,9 Mo
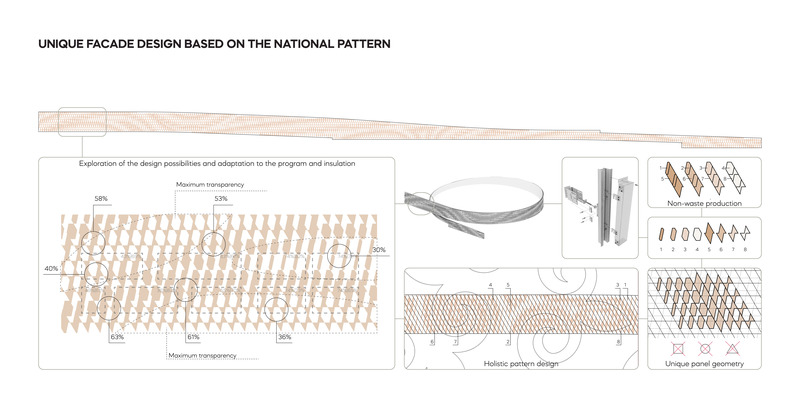
Image très haute résolution : 34.57 x 17.72 @ 300dpi ~ 4,2 Mo

