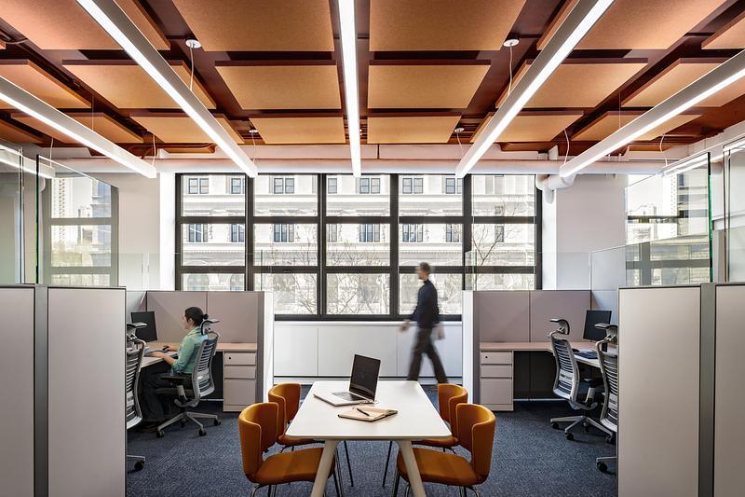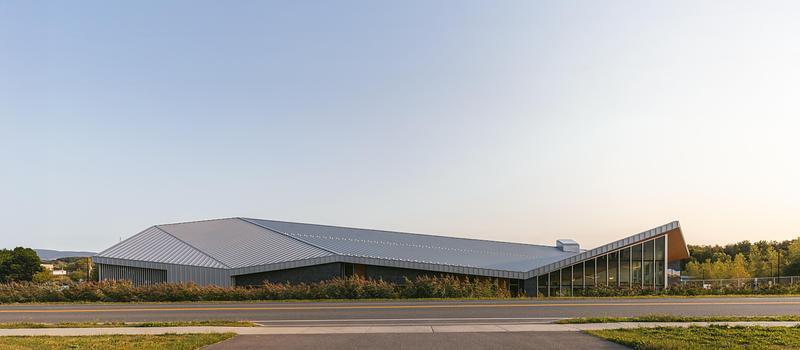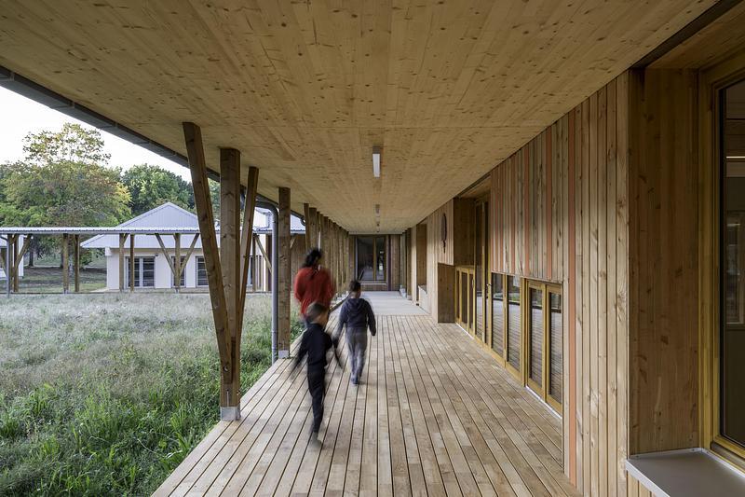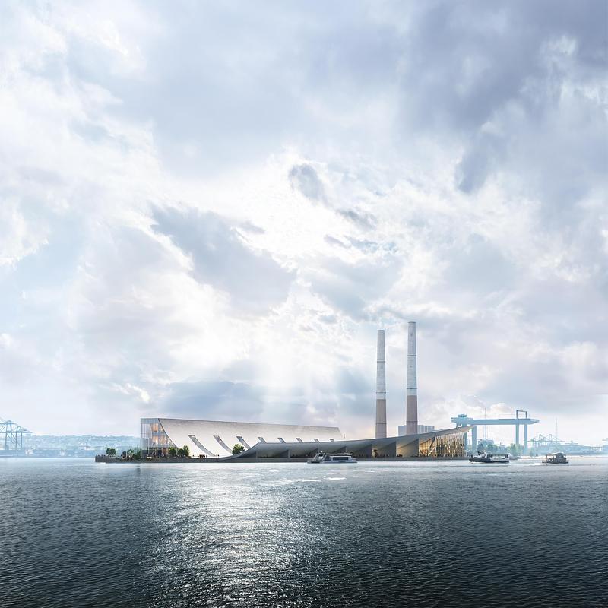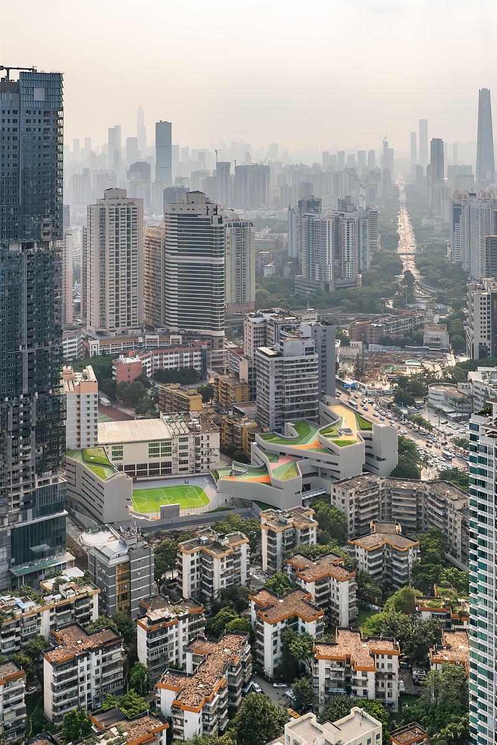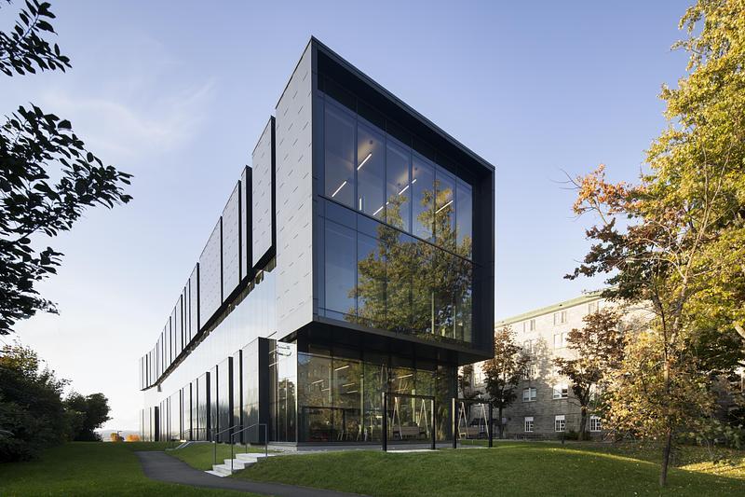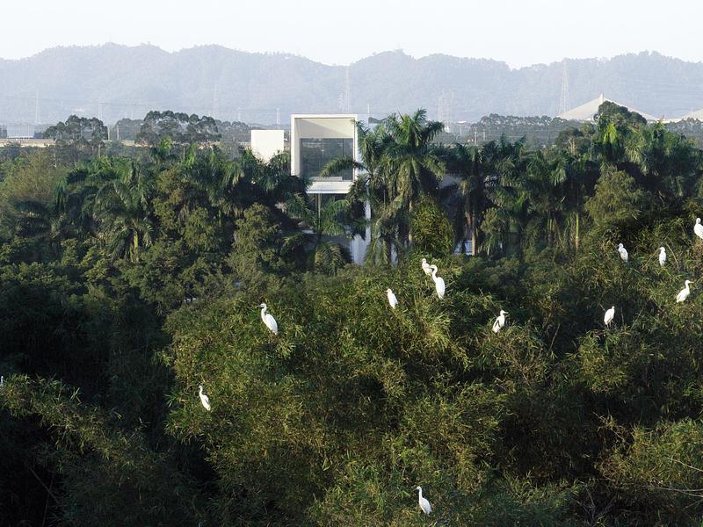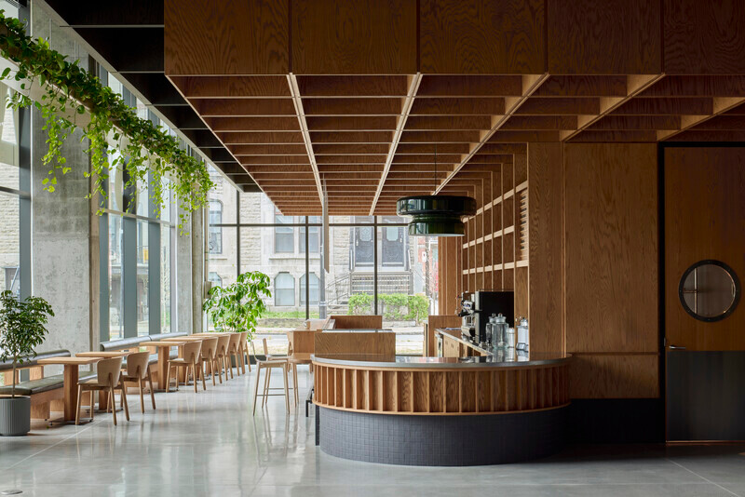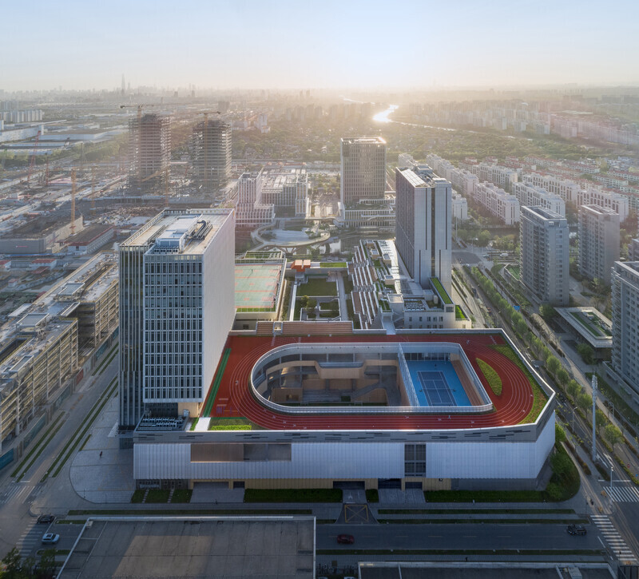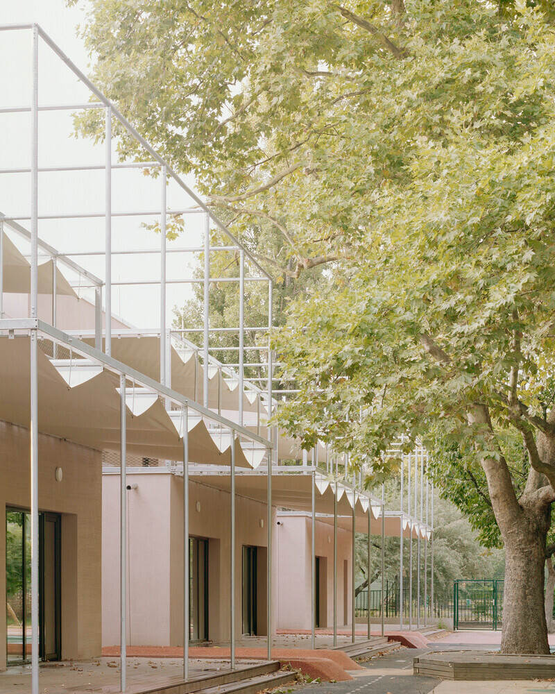
Dossier de presse | no. 7746-01
Communiqué seulement en anglais
Gyöngyszem Kindergarten
Archikon Architects
Hungary's first smart kindergarten is transformed from a prefabricated panel structure with sustainable solutions
Built in the late 1970s, the 10-story prefabricated apartment blocks on Gyöngyösi Street surround a tree-lined green promenade with small-scale retail buildings, a nursery, a kindergarten, and a school, including Gyöngyszem Kindergarten. The existing building was a single-story, flat-roofed, prefabricated paneled house with a central corridor.
The District XIII Municipality has decided to renovate and extend the building - which was in a dilapidated state - due to functional problems, small interiors, lack of common areas and interconnected spaces, and a poor circulation system, along with the need for energy modernization and accessibility. The aim was to create a harmonious environment that takes sustainability and digital advancements into account, fostering a so-called 'smart kindergarten': an institution that provides the latest tools for education and development.
The existing building was retained, but a new floor was added – the two-storey sections have mezzanines, with connecting spaces for community activities, allowing for interactions across the two floors. In addition to the 10 classrooms, the development and activity rooms play a central role; providing space for movement and creative activities, as well as for cooking and developing individual and interpersonal skills as part of a healthy lifestyle education.
From the galleries, staircases lead towards the courtyard, arriving at playful furniture inspired by building blocks and the shapes of children's games.
To emphasize the entrance - reviving the tradition of the interconnection of architecture with fine arts - a fire-enamel art piece was incorporated into the facade. To further enhance the arrival area, the definition of natural light accents played an important role in the design process.
The idea behind the renewal of the Gyöngyszem Kindergarten was to show that a prefabricated nursery can be transformed into an environmentally and energy-conscious, sustainable, playful, and liveable space, in a way that allows for a unique smart building and a smart education program.
Technical sheet
Project Name: Gyöngyszem Kindergarten
Location: 1138 Budapest, Gyöngyösi Promenade 5.
Year of design: 2020-2022
Year of completion: 2024
Gross built area: 2860 m2
Office name: Archikon Architects
Lead architects: Csaba Nagy, Károly Pólus
Architects: Flóra Bordás, Noémi Petró, Jakab Urbán, Bianka Varga, Bence
Várhidi, Nikoletta Zsidai, Miklós Batta
Mechanical engineer: PHQ Kft.
Supporting structure: ÉKI Terv Mérnökiroda Kft.
Electrical engineer: AP-Lightworks Kft.
Fire protection: Decsi György, Fireeng Kft.
SMART building automation, RFID: Miskolczy Energiaterv Kft.
Client: Budapest Capital 13th District Mayor’s Office
Contractor: BUILD IT Mérnökiroda Zrt.
Photographer: Balázs Danyi
Photographer’s email: studio@balazsdanyi.com
Photographer: Balázs Koch
Photographer’s email: balazskoch@gmail.com
About Archikon Architects
Founded in 1989, Archikon Architects in Budapest earned a reputation as one of Hungary’s leading architectural practices for innovative reconfigurations of buildings, respecting existing structures while also creating something new. The majority of their portfolio is dedicated to communities. The office is led by Csaba Nagy and Karoly Polus, and they work on public, social, educational, residential, and mixed-use buildings, in both private and public sectors.
As a result of their unique and innovative solutions, many of Archikon Architect’s projects have received awards in Hungary. These include several Budapest Architectural Award of Excellence distinctions, the Hungarian Media’s Architectural Prize, as well as the Pro Architecture Award, and The Building of the Year Award. Archikon has also been recognized internationally, with The Paris Court and the Gyöngyszem Kindergarten winning the Architizer A+Award, and the Vizafogó Kindergarten being included on the shortlist for the EUMiesaward 2022, and the Piranesi Award 2021.
The practice is currently involved in the reconstruction of iconic turn-of-the-century buildings, such as the Hotel Gellért, the Hunyadi Square Market, and the Palace of Justice and Ministry of Agriculture.
Pour plus d’informations
Contact média
- Archikon Architects
-
Zsuzsanna Molnar,
pr team
- pr@archikon.hu
-
+36 1 209 9376
Pièces jointes
Termes et conditions
Pour diffusion immédiate
La mention des crédits photo est obligatoire. Merci d’inclure la source v2com lorsque possible et il est toujours apprécié de recevoir les versions PDF de vos articles.
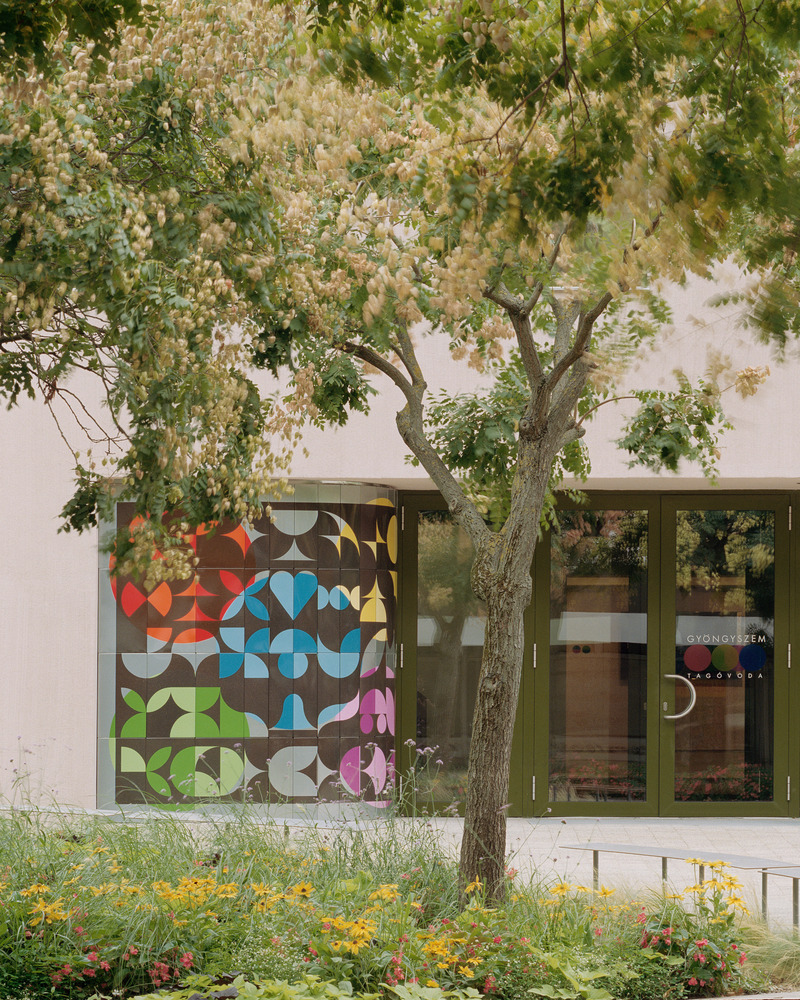
Image très haute résolution : 16.0 x 20.0 @ 300dpi ~ 40 Mo
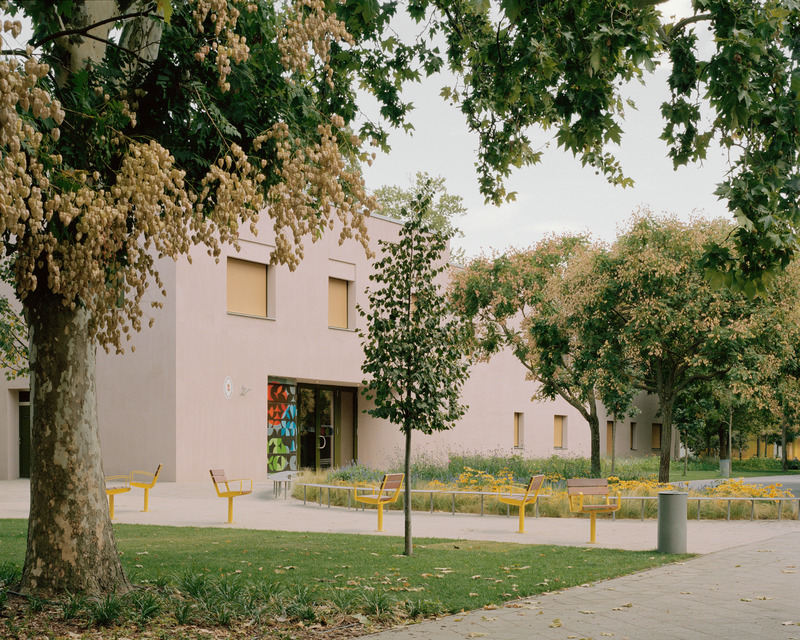
Image très haute résolution : 20.0 x 16.0 @ 300dpi ~ 40 Mo
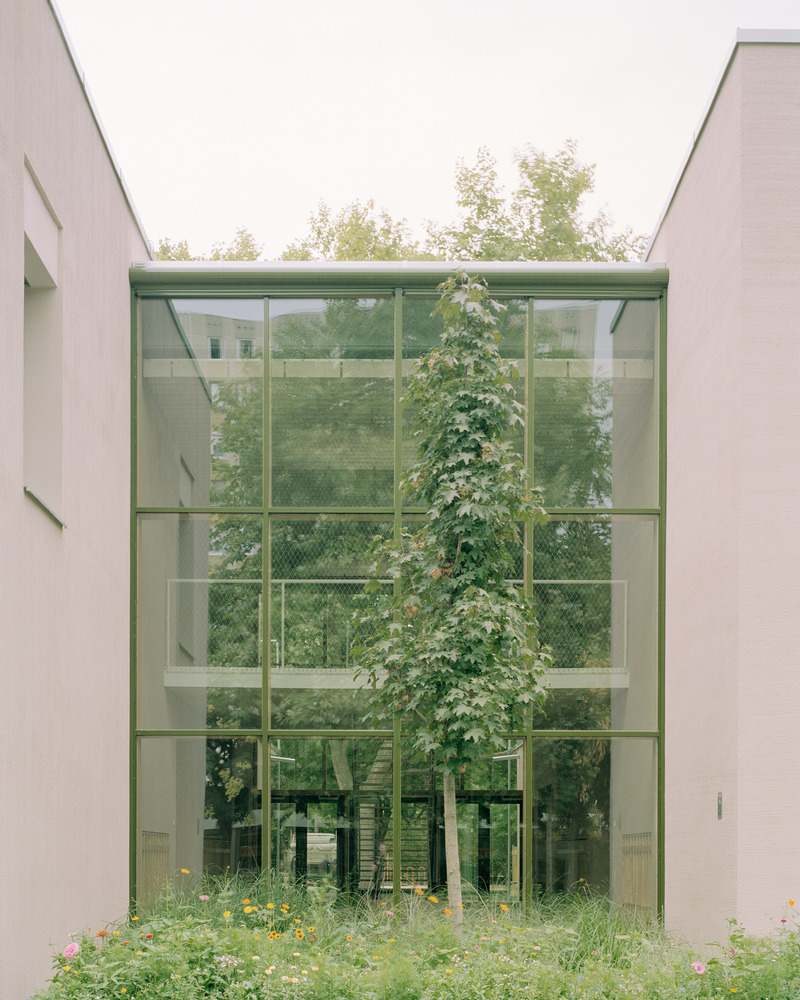
Image très haute résolution : 16.0 x 20.0 @ 300dpi ~ 37 Mo
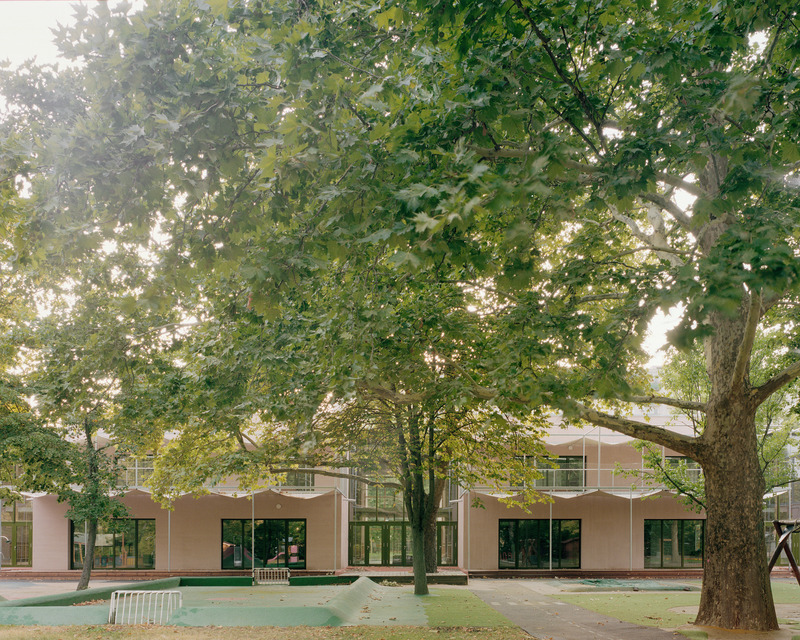
Image très haute résolution : 20.0 x 16.0 @ 300dpi ~ 43 Mo
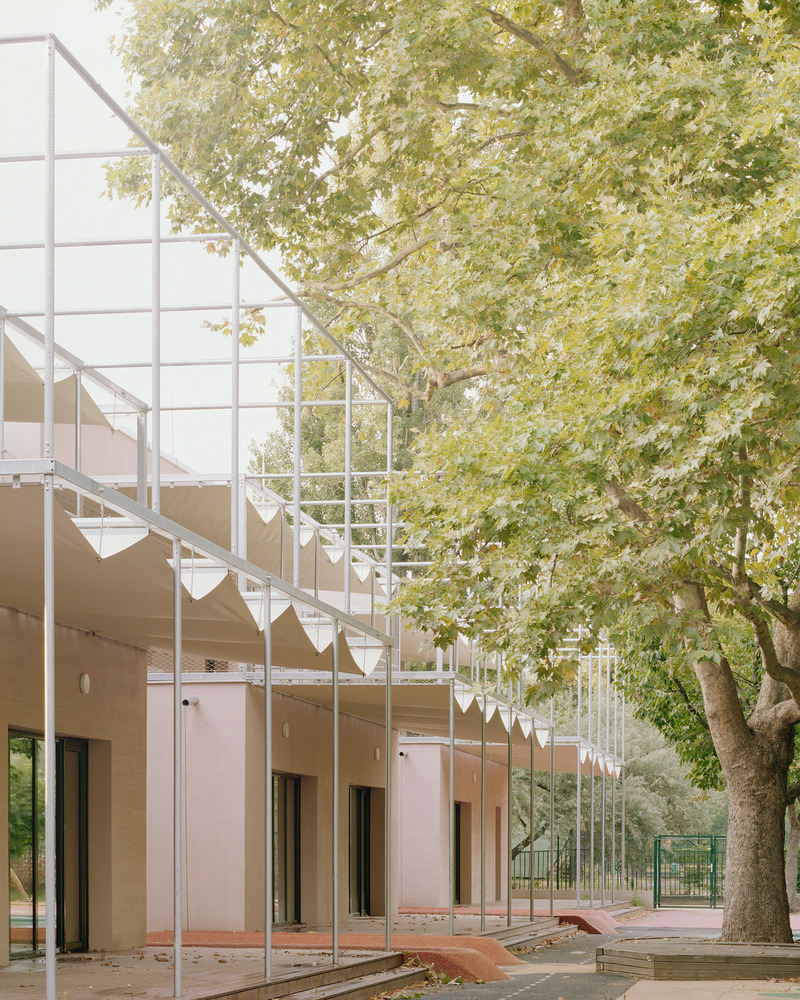
Image très haute résolution : 16.0 x 20.0 @ 300dpi ~ 41 Mo
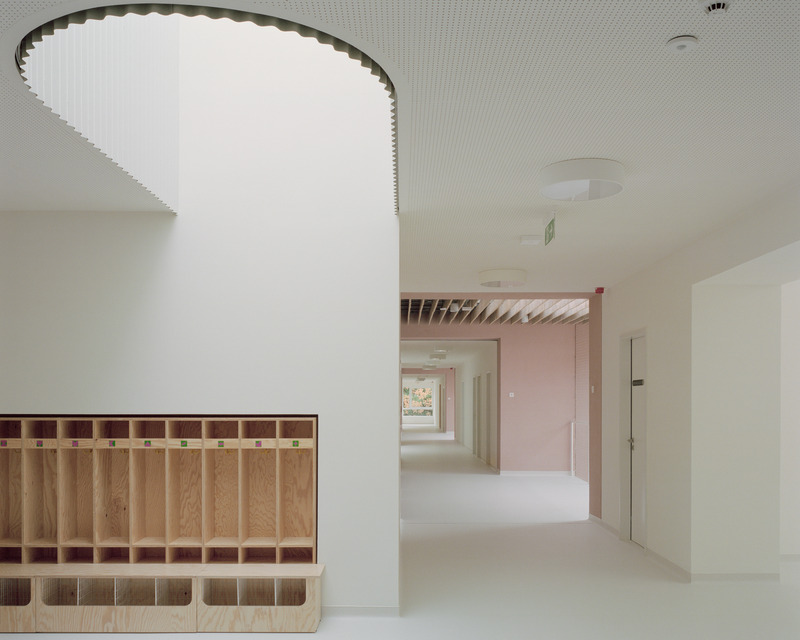
Image très haute résolution : 20.0 x 16.0 @ 300dpi ~ 36 Mo
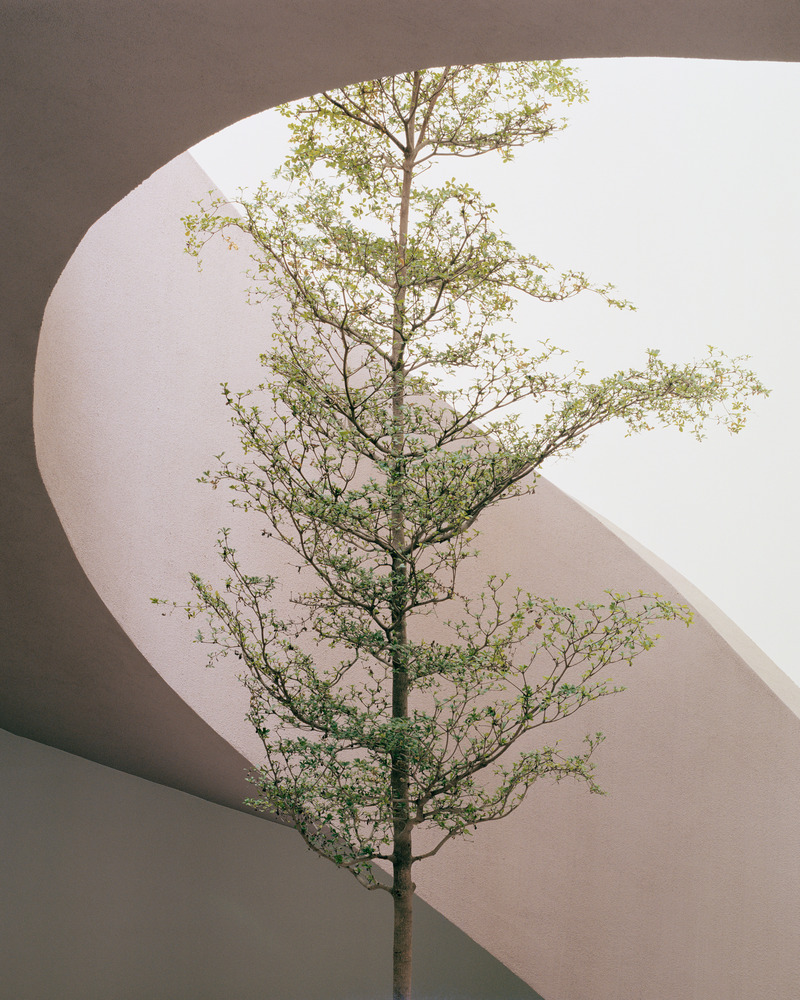
Image très haute résolution : 16.0 x 20.0 @ 300dpi ~ 41 Mo
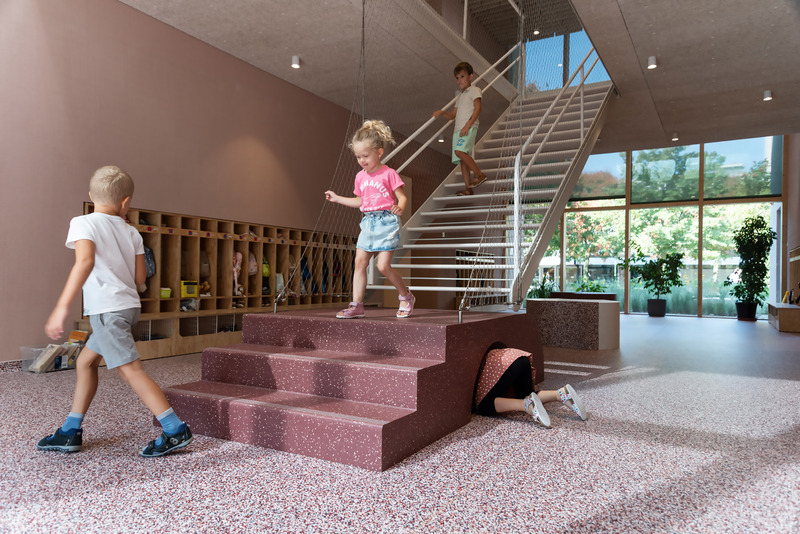
Image moyenne résolution : 10.0 x 6.67 @ 300dpi ~ 3,3 Mo
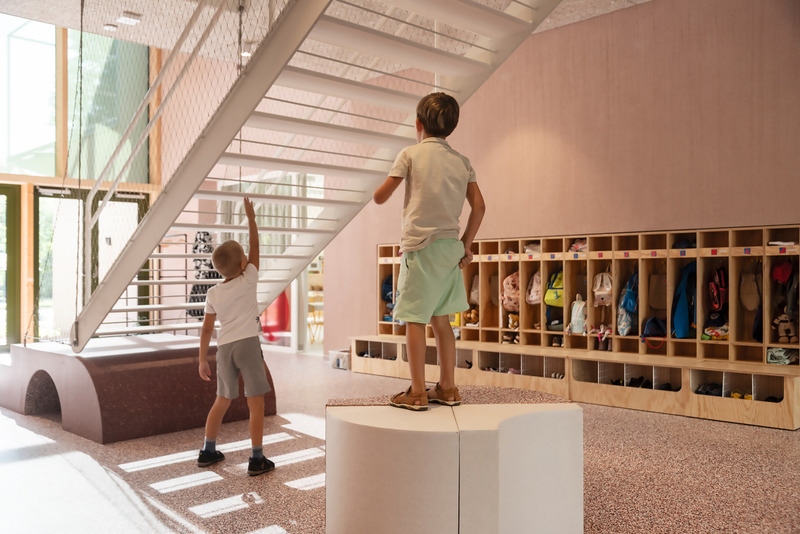
Image moyenne résolution : 10.0 x 6.67 @ 300dpi ~ 1,5 Mo
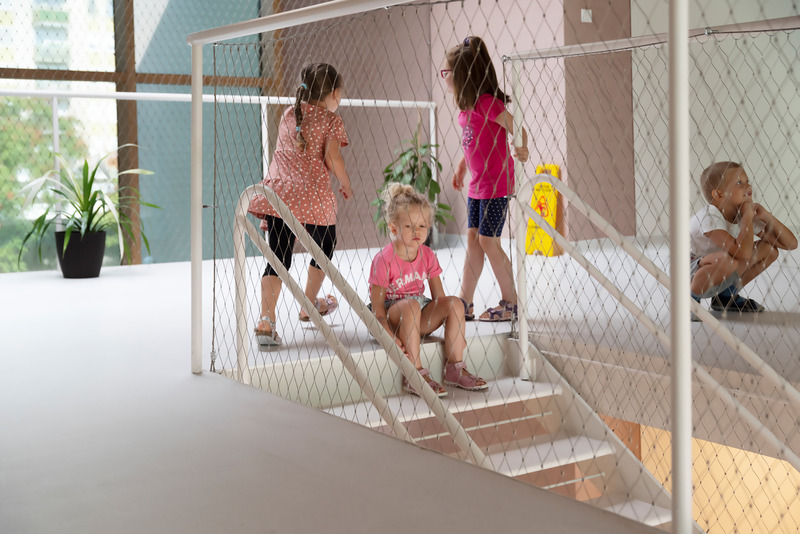
Image moyenne résolution : 10.0 x 6.67 @ 300dpi ~ 1,4 Mo
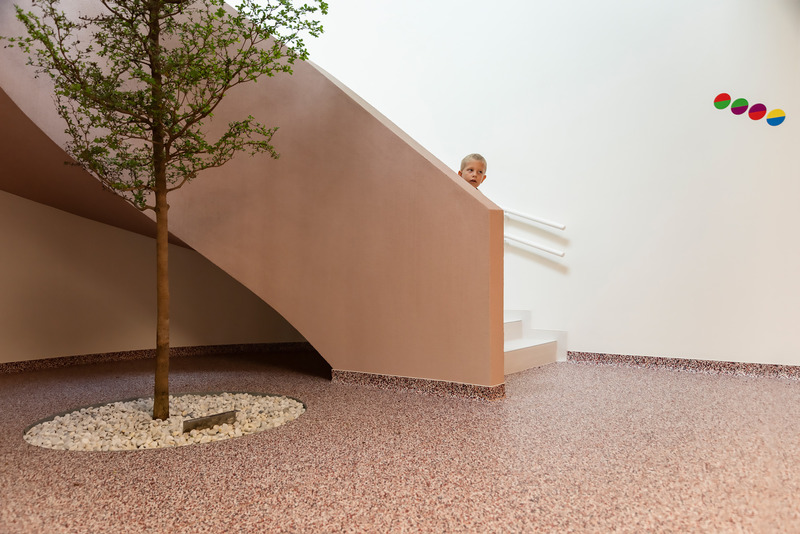
Image moyenne résolution : 10.0 x 6.67 @ 300dpi ~ 1,7 Mo
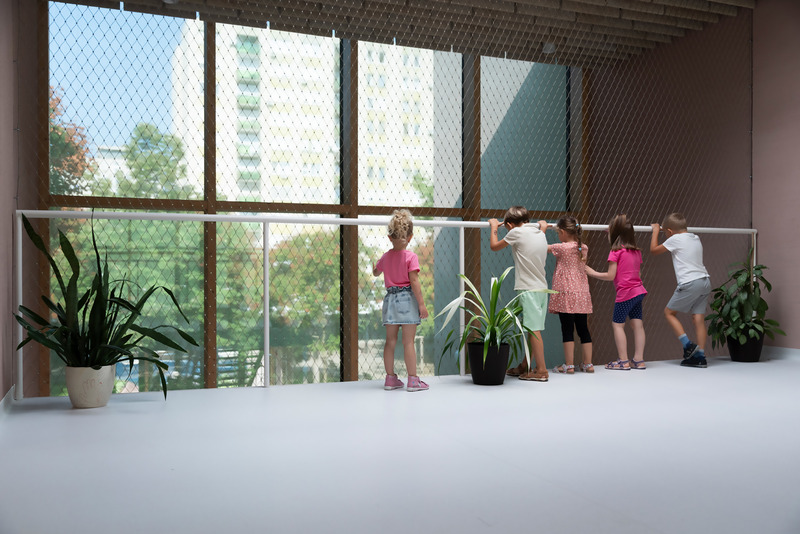
Image moyenne résolution : 10.0 x 6.67 @ 300dpi ~ 1,6 Mo
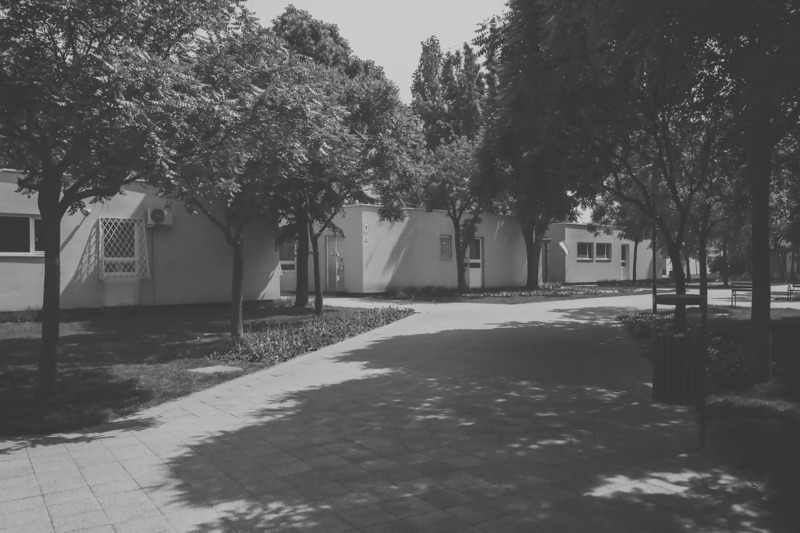
Image moyenne résolution : 10.0 x 6.66 @ 300dpi ~ 1,2 Mo
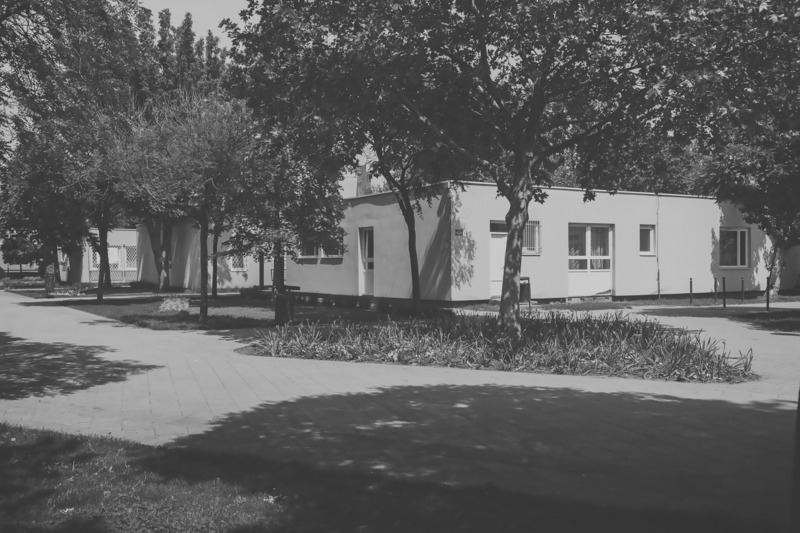
Image moyenne résolution : 10.0 x 6.66 @ 300dpi ~ 1,4 Mo
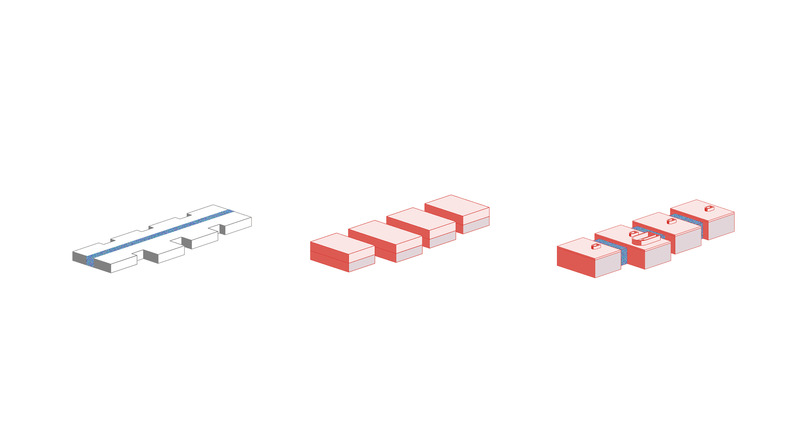
Image haute résolution : 16.54 x 9.25 @ 300dpi ~ 600 ko
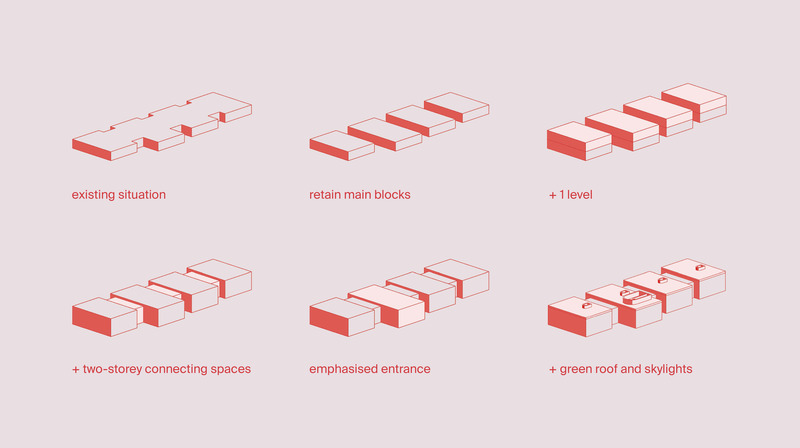
Image haute résolution : 16.54 x 9.25 @ 300dpi ~ 1,7 Mo
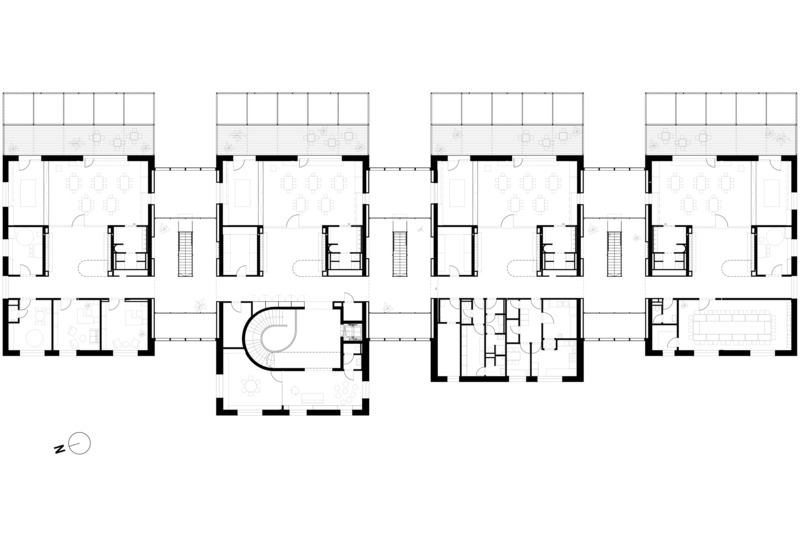
Image haute résolution : 15.0 x 10.0 @ 300dpi ~ 1,8 Mo
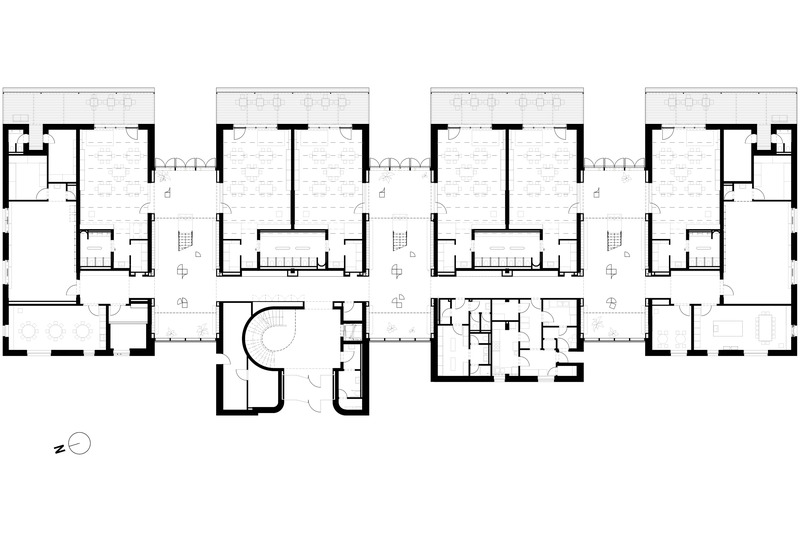
Image haute résolution : 15.0 x 10.0 @ 300dpi ~ 2 Mo
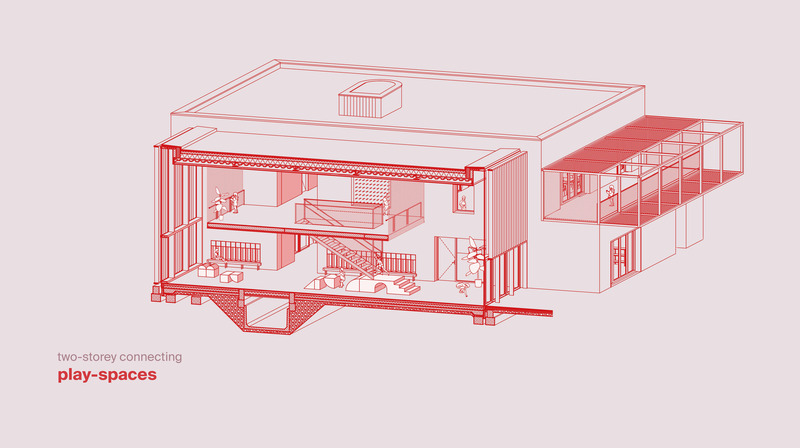
Image très haute résolution : 20.0 x 11.19 @ 300dpi ~ 6,4 Mo
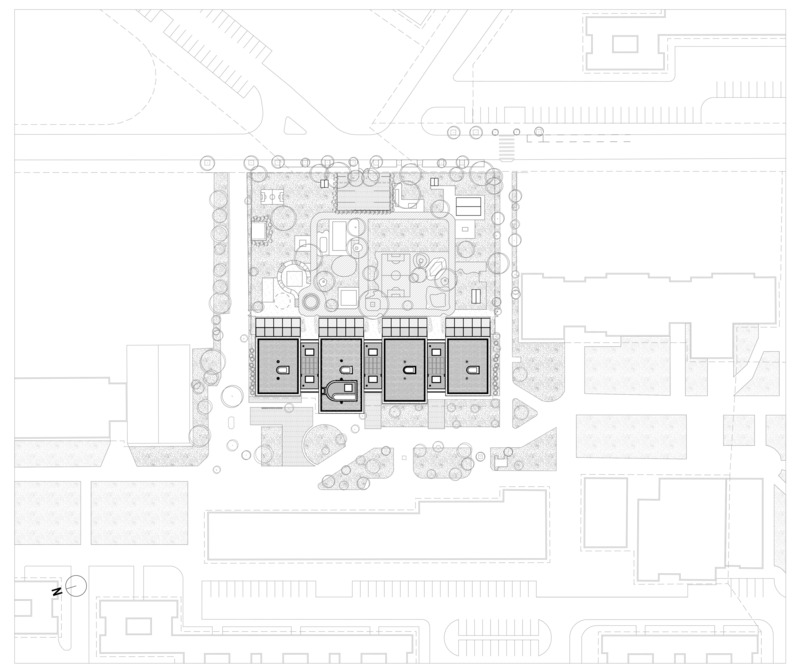
Image haute résolution : 15.0 x 12.6 @ 300dpi ~ 3,7 Mo
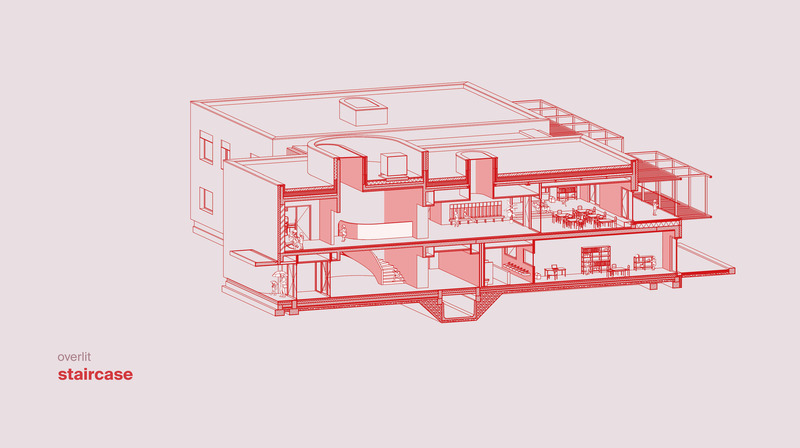
Image très haute résolution : 20.0 x 11.19 @ 300dpi ~ 5,3 Mo



