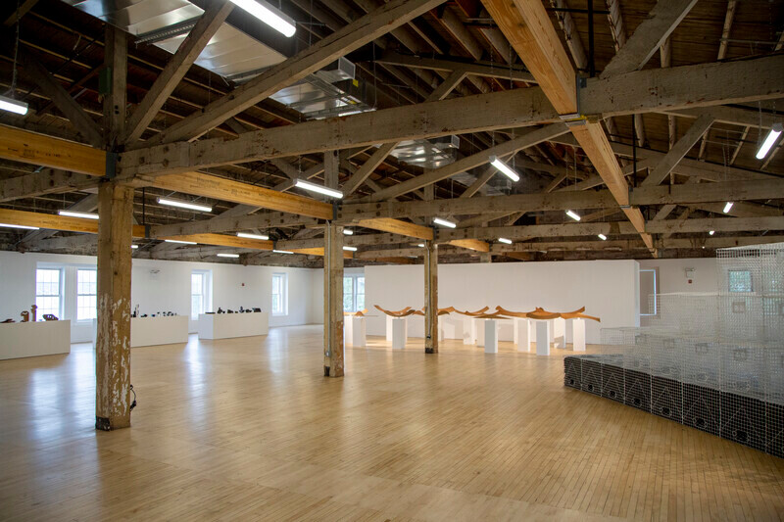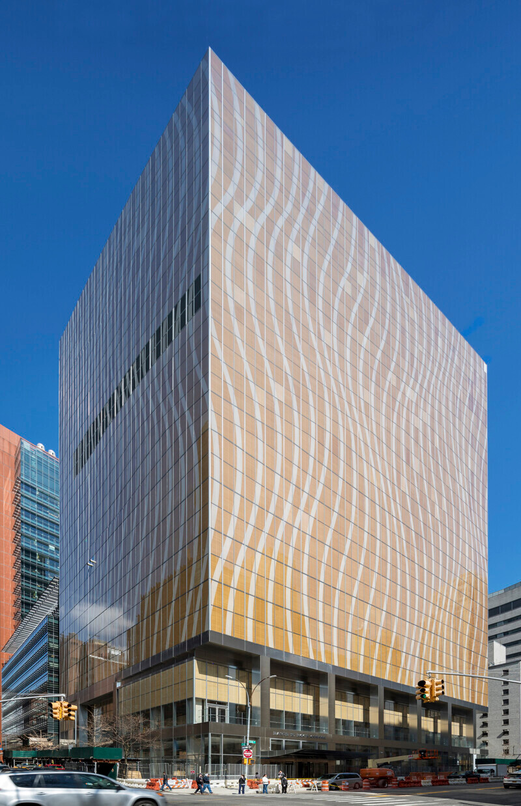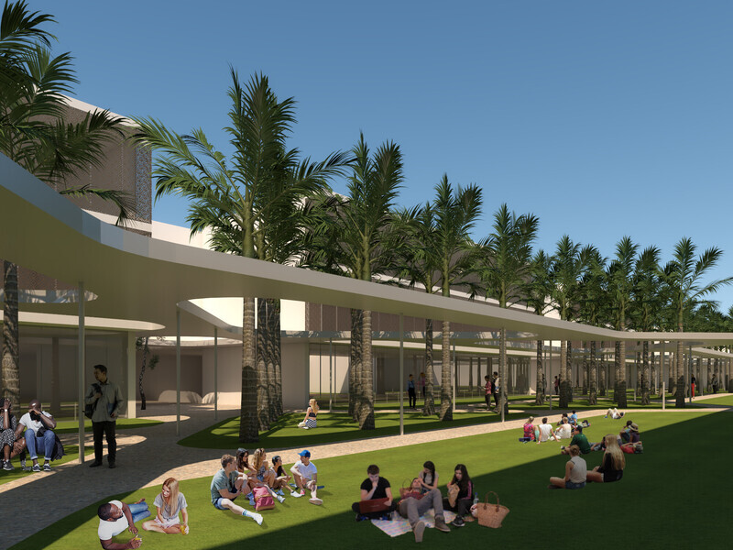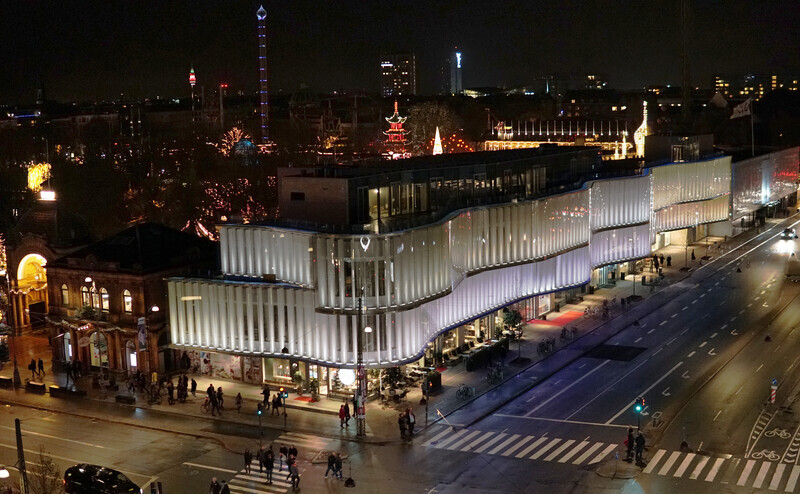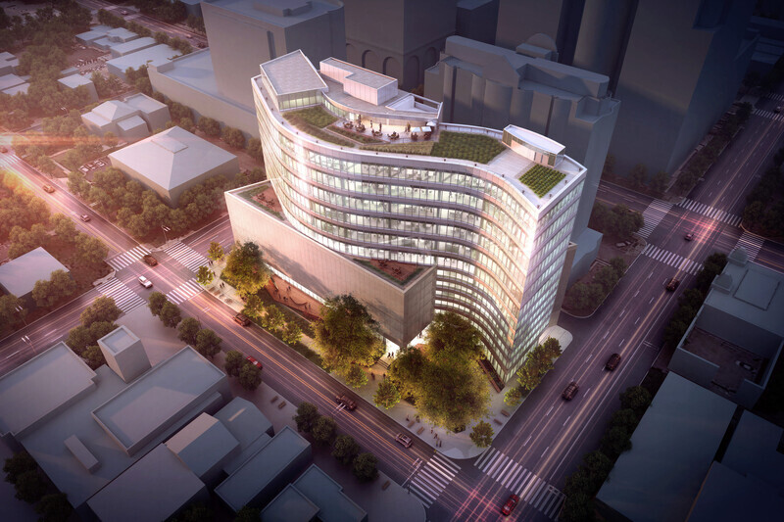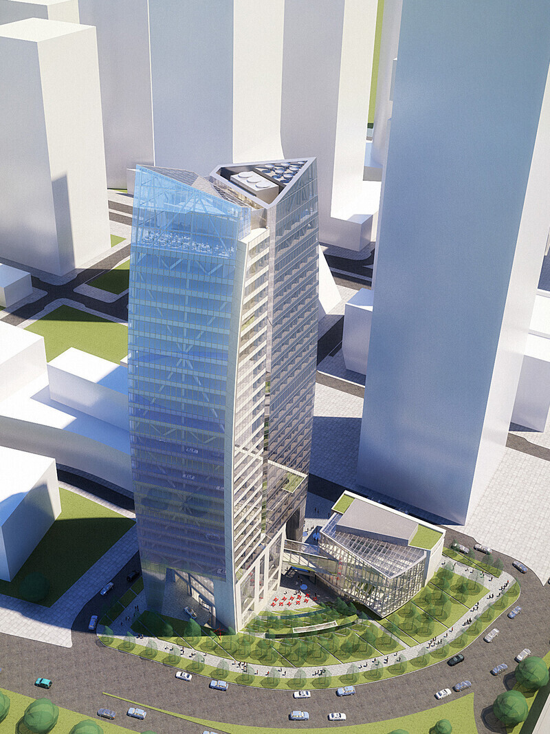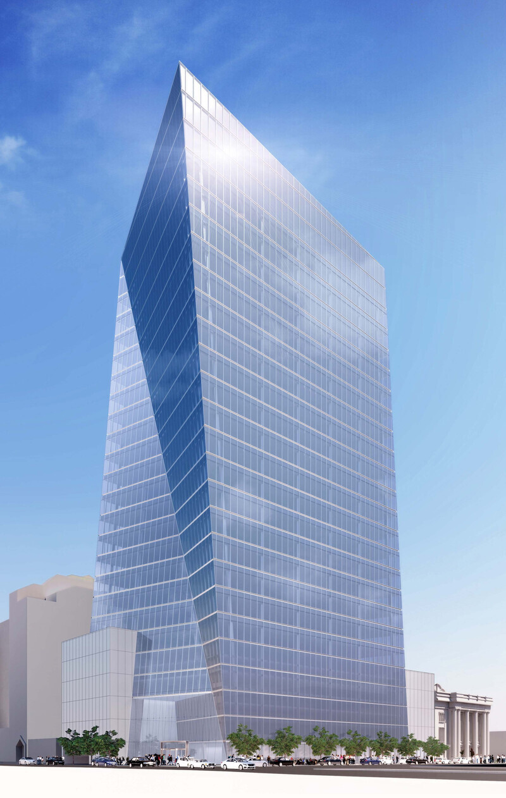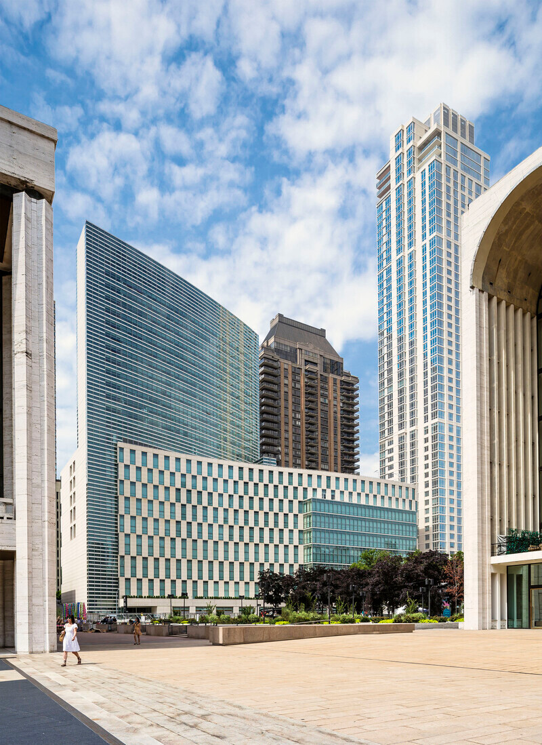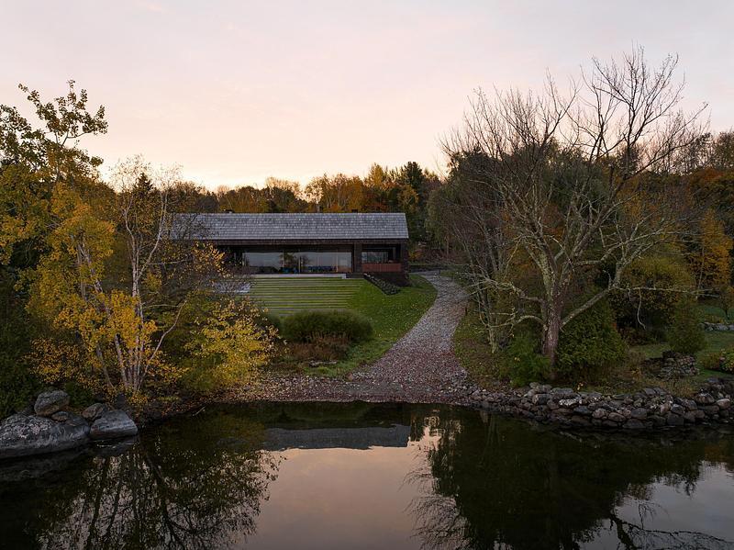
Dossier de presse | no. 1204-03
Communiqué seulement en anglais
Boston’s Tallest Residential Building, Designed by Pei Cobb Freed & Partners, Breaks Ground
Pei Cobb Freed & Partners
Construction is under way for a 61-story residential tower that will house a hotel and luxury condominiums in Boston’s historic Back Bay. The building, known as Four Seasons Hotel and Private Residences One Dalton Street, is being designed by Pei Cobb Freed & Partners (Henry N. Cobb and Roy Barris, lead designers) and Cambridge Seven Associates (Gary Johnson, lead designer), collaborating architects. It will be the tallest building to rise in Boston since the John Hancock Tower, also designed by Pei Cobb Freed & Partners and completed in 1976.
The new $700 million tower is a project of Carpenter & Company, Inc., whose proposal was selected following a national competition to develop the site, which lies between Christian Science Plaza and the Prudential Center.
For the architects, the redevelopment presents a fascinating design challenge, said Henry Cobb of Pei Cobb Freed & Partners. “The project allows us to consider once again how a tall building, together with the open space it frames, can respond creatively to the need for growth while showing appropriate respect for its historic urban setting.”
The 211-room hotel will occupy the tower’s lower eighteen floors, with 188 residential condominiums on thirty-six floors above. Shaped as a soft triangle in plan and sheathed in low-reflectance high-performance insulating glass, the building rises from a granite-and-glass podium containing the condominium lobby and the public rooms of the hotel. Glass-screened incisions in the tower’s surface animate the building volume while accommodating operable windows on the condominium floors, whose upper levels feature balconies.
The tower is part of a master plan that includes 30 Dalton—a 27-story residential building designed by the same team and developed by Pritzker Realty Group—and a 5,000-square-foot park designed by Michael Van Valkenburgh Associates.
* * *
Since its formation in 1955, Pei Cobb Freed & Partners, based in New York, has completed over 250 building projects in more than 100 cities across North America and around the world. The firm’s clients include major corporations, private developers, and public authorities, as well as educational, cultural, and religious institutions, and its projects have received more than 200 major design awards.
Cambridge Seven Associates, Inc., founded in 1962, has applied a collaborative approach to a diverse range of building types including academic, museum, exhibit, hospitality, transportation, retail, office, and aquarium facilities. The firm has practiced throughout North America, Europe, the Middle East, and Asia, annually completing work totaling over $500 million in construction costs.
Carpenter & Company, in existence since 1898, has a record of diverse and innovative projects, including hotels, shopping centers, office buildings, and housing. Among its accomplishments are the conversion of Boston’s historic Charles Street Jail into the luxury Liberty Hotel, the construction of the 42-story St. Regis Hotel and Residences in downtown San Francisco, and the development of Charles Square, an 800,000-square-foot mixed-use project adjacent to Harvard University.
Pour plus d’informations
Contact média
- Pei Cobb Freed & Partners
- Emma Cobb
- ecobb@pcf-p.com
- 212-872-4000
Pièces jointes
Termes et conditions
Pour diffusion immédiate
La mention des crédits photo est obligatoire. Merci d’inclure la source v2com lorsque possible et il est toujours apprécié de recevoir les versions PDF de vos articles.
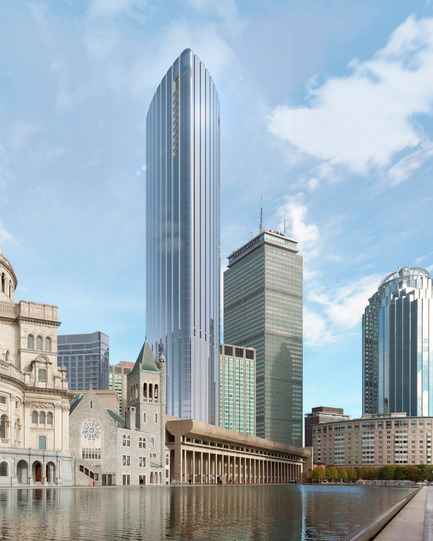
Image haute résolution : 10.67 x 13.33 @ 300dpi ~ 2,4 Mo
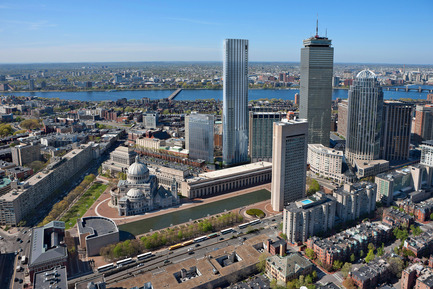
Image très haute résolution : 18.72 x 12.48 @ 300dpi ~ 5 Mo
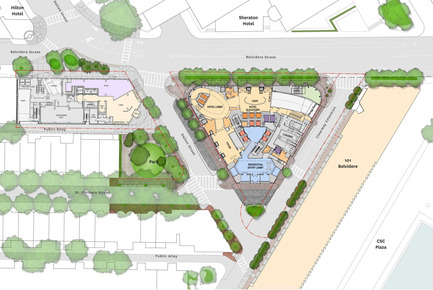
Image haute résolution : 14.22 x 9.52 @ 300dpi ~ 1,7 Mo
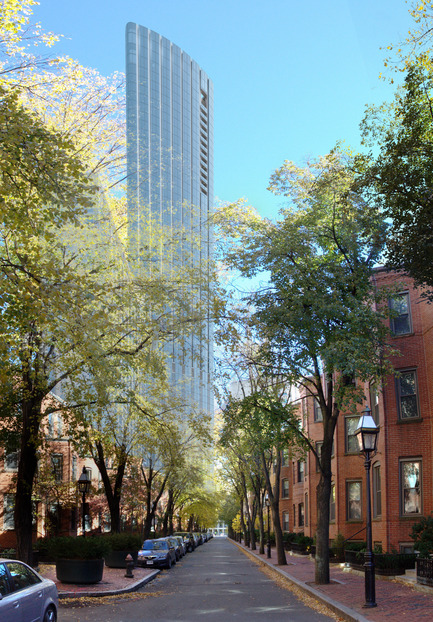
Image haute résolution : 9.33 x 13.42 @ 300dpi ~ 3,2 Mo
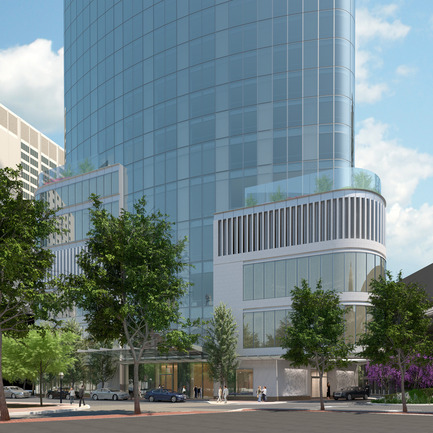
Image haute résolution : 13.33 x 13.33 @ 300dpi ~ 5,1 Mo
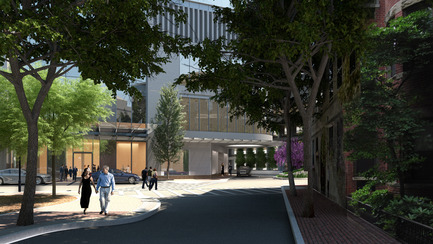
Image moyenne résolution : 10.0 x 5.63 @ 300dpi ~ 1,9 Mo
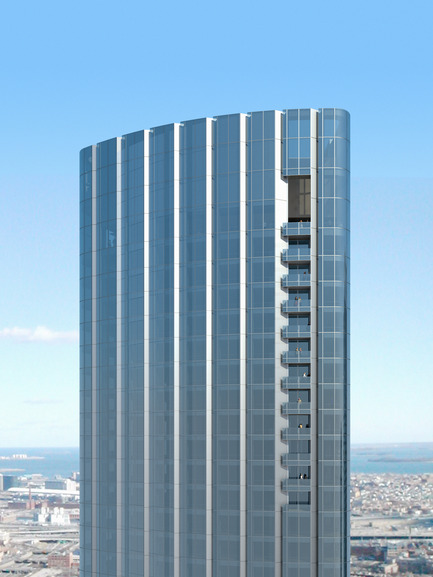
Image haute résolution : 10.0 x 13.33 @ 300dpi ~ 3,6 Mo
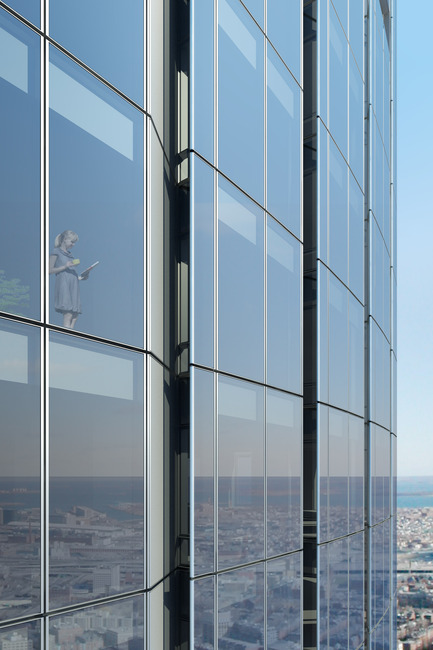
Image haute résolution : 10.0 x 15.0 @ 300dpi ~ 1,5 Mo
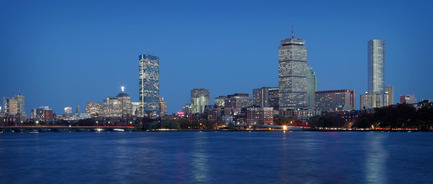
Image très haute résolution : 27.26 x 11.6 @ 300dpi ~ 4,9 Mo




