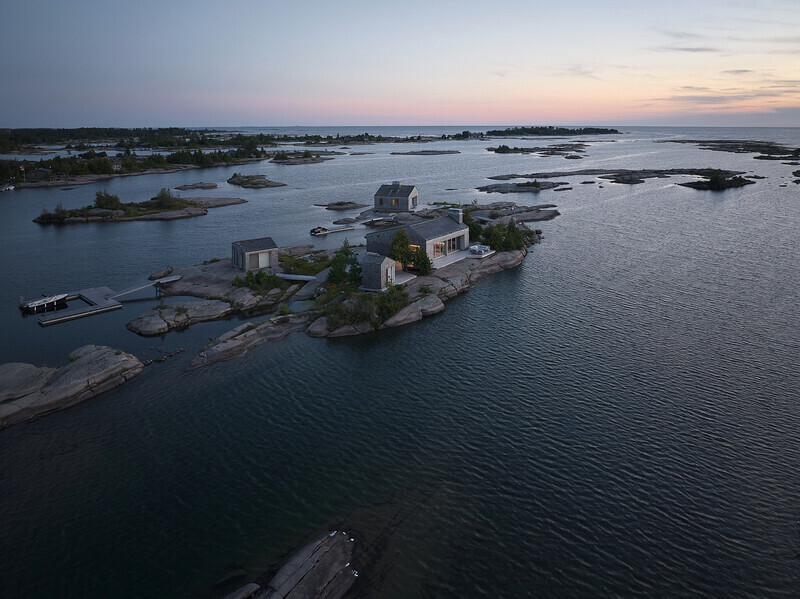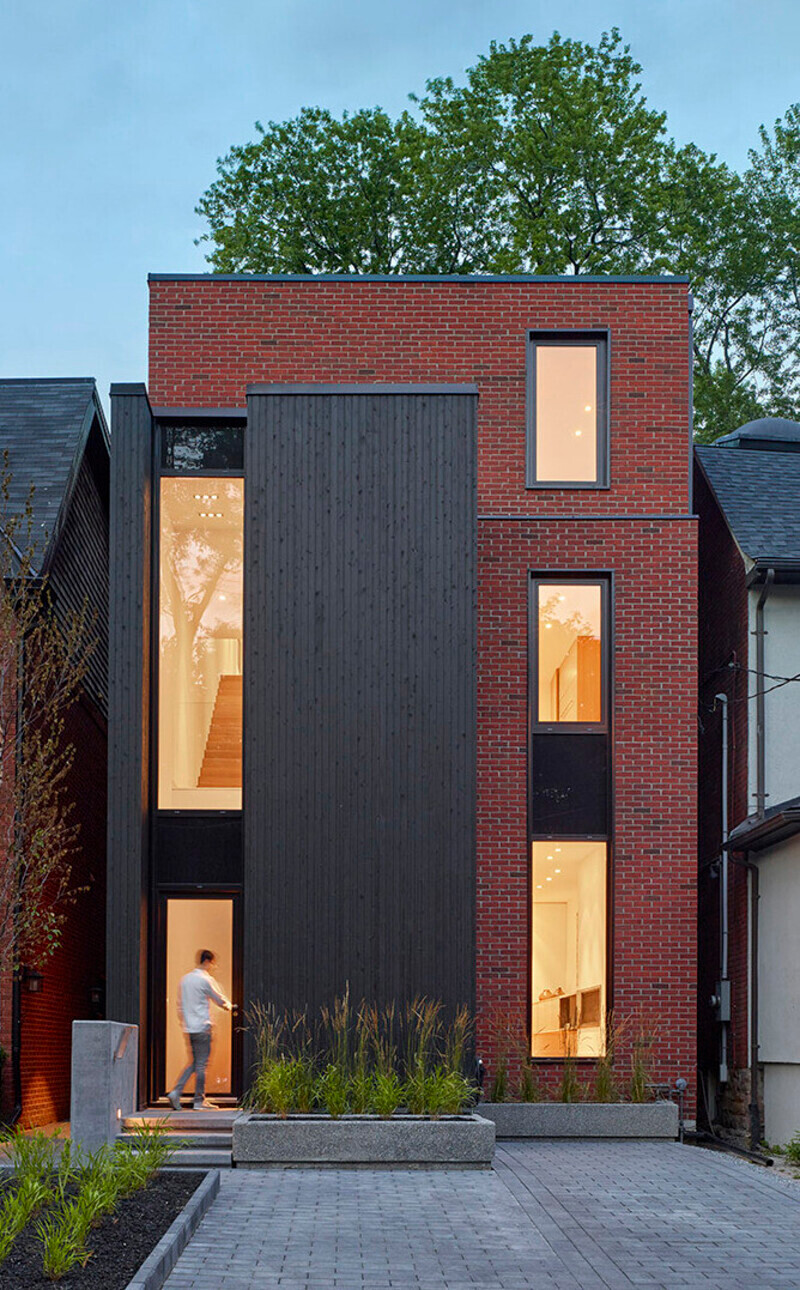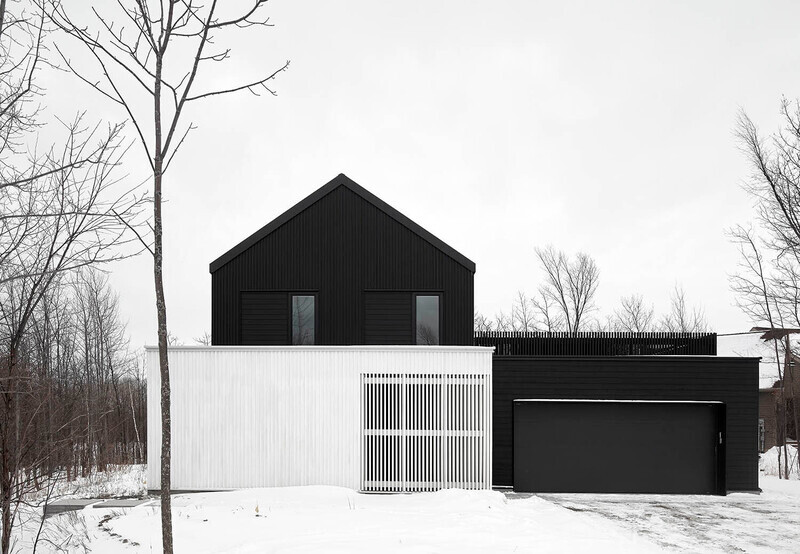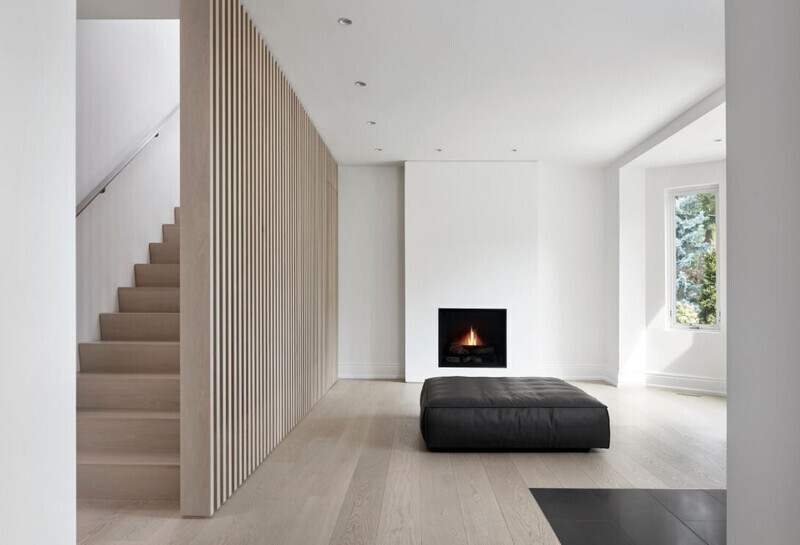
Dossier de presse | no. 1728-03
Communiqué seulement en anglais
Restriction de publication
Vous devez être connecté pour faire une demande d'autorisation de publication.
West End Renovation
Akb Architects
An urban interior reconceived in black, white and natural oak
Akb Architects introduces an understated renovation to a Toronto home originally constructed in the early 19th century. The floorplan on the main level was reconceived to accommodate the needs of a young couple with two children who regularly host dinner parties and family gatherings. Both homeowners grew up in the countryside and were inspired by the idea of a modern city home close to nature. The connectivity between the interior space and the property's generous backyard was of key importance in the design process.
Combining classic with contemporary
Akb reconfigured the deep floor plate on the main level to establish a series of classically proportioned rooms with enlarged openings that connect one space to the next. Each threshold is aligned on axis with one another to create an enfilade of rooms, simultaneously allowing for a clear sightline from the front of the house to the rear garden.
Moving deeper into the house, the sequence of rooms shifts from formal to more casual. Upon entry, a generous foyer with a fireplace, a central ottoman, and a coat closet concealed behind a wood slat wall create a welcoming space for guests to mingle. On axis and opposite the gas fireplace in the foyer is a wood-burning fireplace with a black stone surround, serving as the focal point in the formal cocktail lounge. This room provides an intimate setting for quiet conversations and views toward the street.
Adjacent to the cocktail lounge is a smaller room with a freestanding wet bar that appears to be a monolithic block of black granite. Conceived as an architectural object at the center of a white-walled room, the bar doubles as a serving surface during social receptions. Behind the bar is an existing window draped with white linen to filter light into this perceptually abstract space.
The dining area accommodates seating for up to ten. A clerestory window fills the room with light, which would otherwise be dimly lit at the center of the floor plate. The south side opens unto a sunken family room with a linear fireplace and full-height glazed windows, which figuratively dematerialize the distinction between inside and out. A flat-screen TV concealed behind a sliding wall panel and a sectional sofa provide a more casual space for family relaxation.
An open kitchen adjoins the family room and is seamlessly connected to the backyard's mature trees through a large glass door, with a barbeque deck and a terraced lounge area. Natural light floods the interior, with summer foliage casting enough shade to reduce the need for blinds.
Monochromatic scheme
Black design elements punctuate and unify an overall palette of lightness. White-washed natural oak is used on the floors, on the feature stair's wooden screen wall, and with many of the handcrafted furnishings. In the family room, the dominant feature is a linear fireplace set into the wall, framed on either side in a hot-rolled steel. In the dining area, a black version of Claesson Koivisto Rune's playful Extra Large Pendant hangs above a custom white oak table, designed by Akb to be compositionally proportional to the dining area.
Black finishes were also selected for the predominately all-white kitchen. A countertop and backsplash, both in matte black, surround the cooking range to express a singular recessed volume. Two cupboards, vertically concealed in the black surround on either end of the countertop, provide storage for small appliances that would otherwise interfere with the minimalist simplicity of the kitchen.
Spatial considerations
Movement through the house, from front to back, formal to casual, is accentuated by a sectional shift in the floor, where more traditional rooms have a lower ceiling and open-concept spaces define the line between old and new with a drop in the floor plate. These few steps down allow for greater ceiling height and a closer connection to the gently sloping backyard. Inverting the conventional relationship between compression and intimacy contrasts the more typical approach of defining public spaces with added height. The dimensional shift provides an effortless sense of grandeur and adds enjoyment to the day-to-day rituals of family living.
Contemporary details
Every design element is conceptualized to produce a unified experience. To accentuate the relationship between the original home and what is new, some of the traditional detailing was retained to contrast Akb's modern interventions. Each room opening is now lined with a thin, blade-like projecting frame that provides a reductive articulation of more classical door casings. The increased size of the openings also marks a more contemporary expression, while providing far-reaching sightlines to the backyard’s abundant greenery.
Technical Sheet
Official name of the project: West End Renovation
Location: Toronto, Canada
Architecture + Interior Design: Akb Architects
Construction Manager: Ripple Projects
Cabinet maker and kitchen: Renca+ Heilimo Inc.
Flooring: Moncer Flooring
Rear Windows: Schuco International
Furnishings
Dining room lighting fixture: Claesson Koivisto Rune
Family room lighting fixture: And Light
Wet bar faucet: CEA Design
Dining table: Akb Architects
Dining chairs: PP Mobler
Living room sofa: Rolf Benz
Living room side table: The Resident
Foyer ottoman: Living Divani
Kitchen counter stools: e15
About Akb Architects
Founded in 2004, Akb Architects is the Toronto-based studio of Robert Kastelic and Kelly Buffey, architects dedicated to the practice and art of building. The quest to capture the poetic and ineffable qualities of space manifests in Akb’s design process, which prioritizes a clarity of vision, attention to detail, and a rigorous commitment to conceptual intent. The work of the studio benefits from Robert's adept architectural training, as well as Kelly’s extensive training in both architecture and interior design. A holistic approach to interior and exterior space merges building and landscape into a seamless experience, transforming the ephemeral into the tactile. Compelling in their tranquility and quiet simplicity, the resulting buildings are warmly engaging, elegant, and enduring.
Akb is currently at work on various residential projects in Toronto, as well as throughout rural and northern Ontario (CANADA), and in Telluride, Colorado (USA).
Pour plus d’informations
Contact média
- Akb Architects
- Catherine Osborne, Director of Communications
- communications@akb.ca
- 416-659-5652
Pièces jointes
Termes et conditions
Pour diffusion immédiate
La mention des crédits photo est obligatoire. Merci d’inclure la source v2com lorsque possible et il est toujours apprécié de recevoir les versions PDF de vos articles.
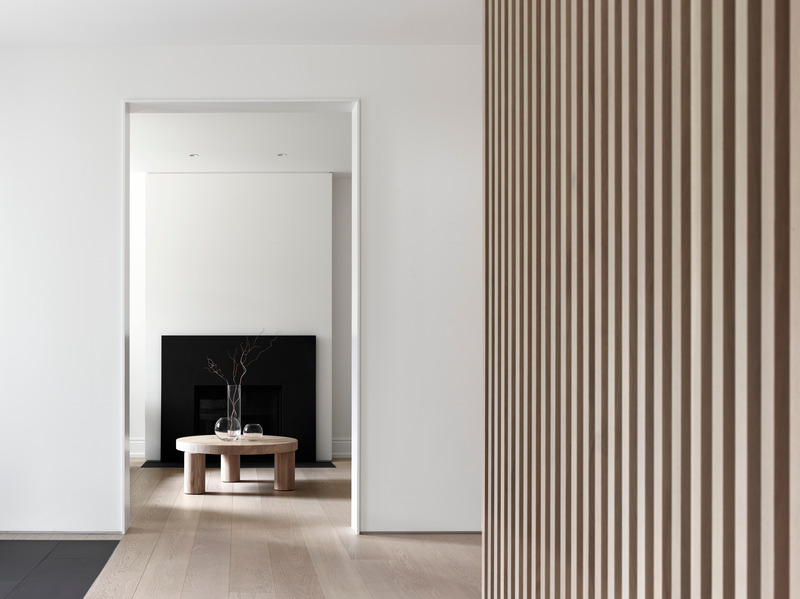
Image très haute résolution : 29.95 x 22.44 @ 300dpi ~ 69 Mo
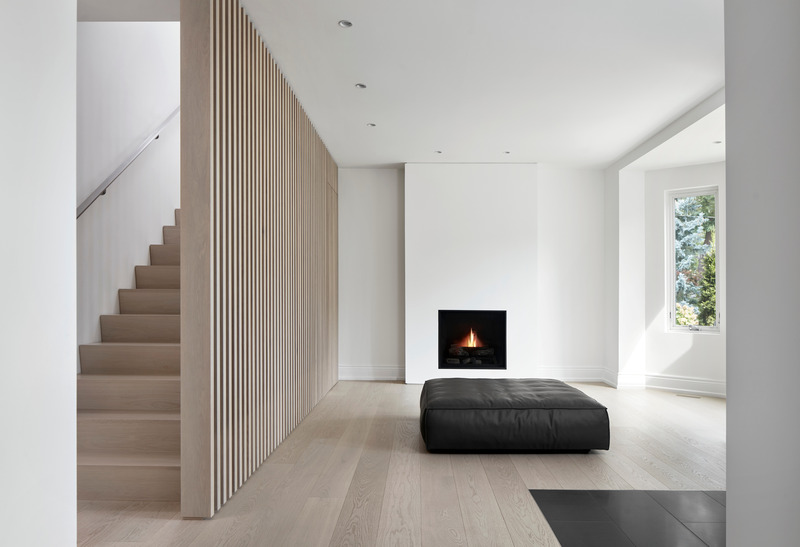
Image très haute résolution : 28.22 x 19.31 @ 300dpi ~ 55 Mo
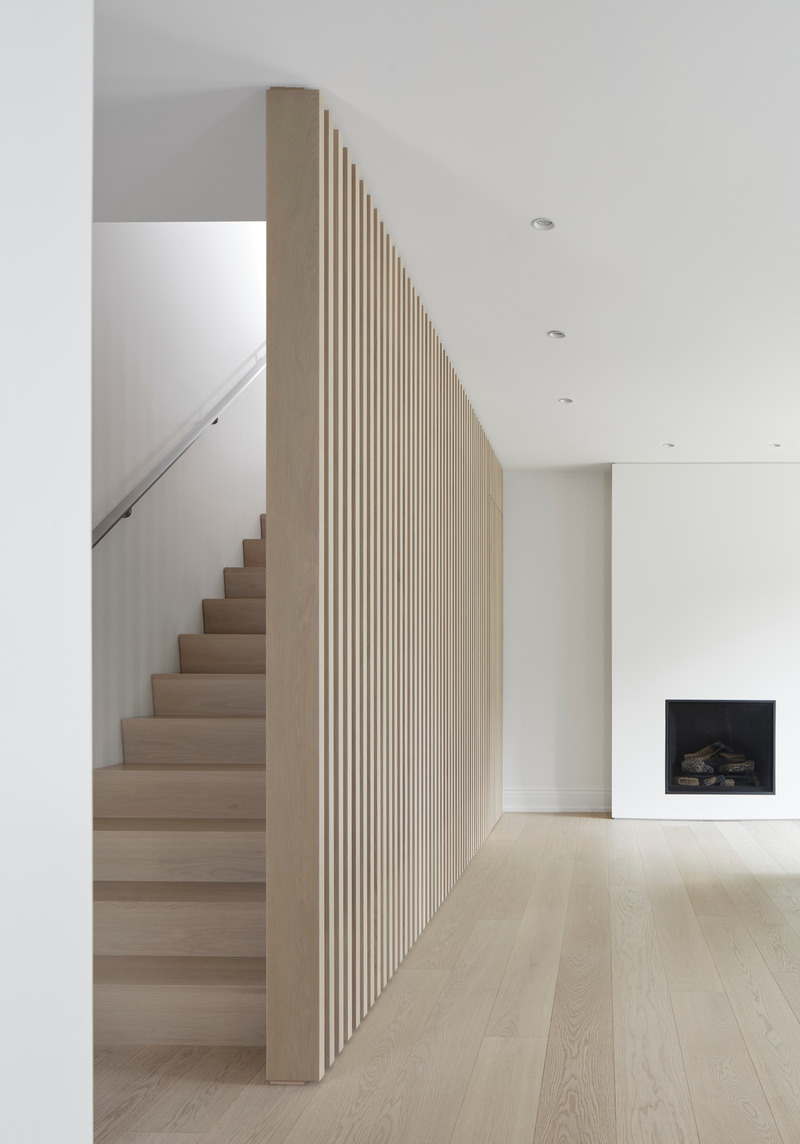
Image très haute résolution : 18.37 x 26.27 @ 300dpi ~ 44 Mo
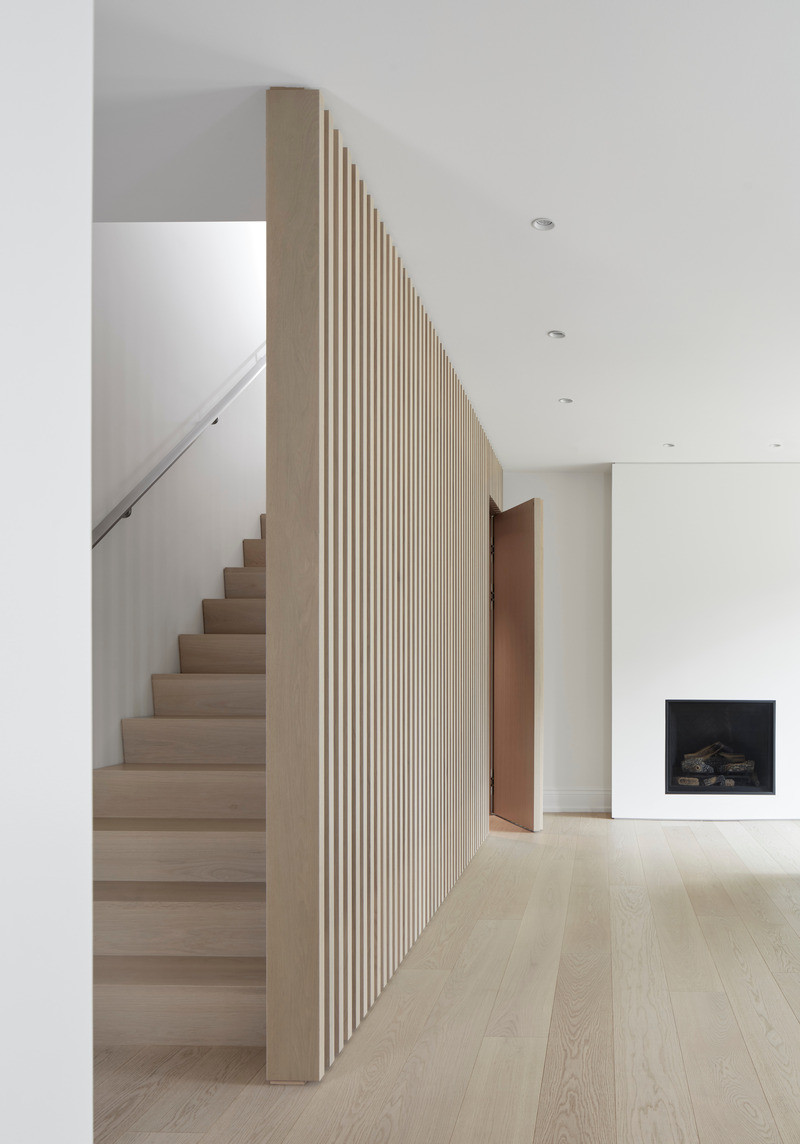
Image très haute résolution : 18.37 x 26.27 @ 300dpi ~ 44 Mo
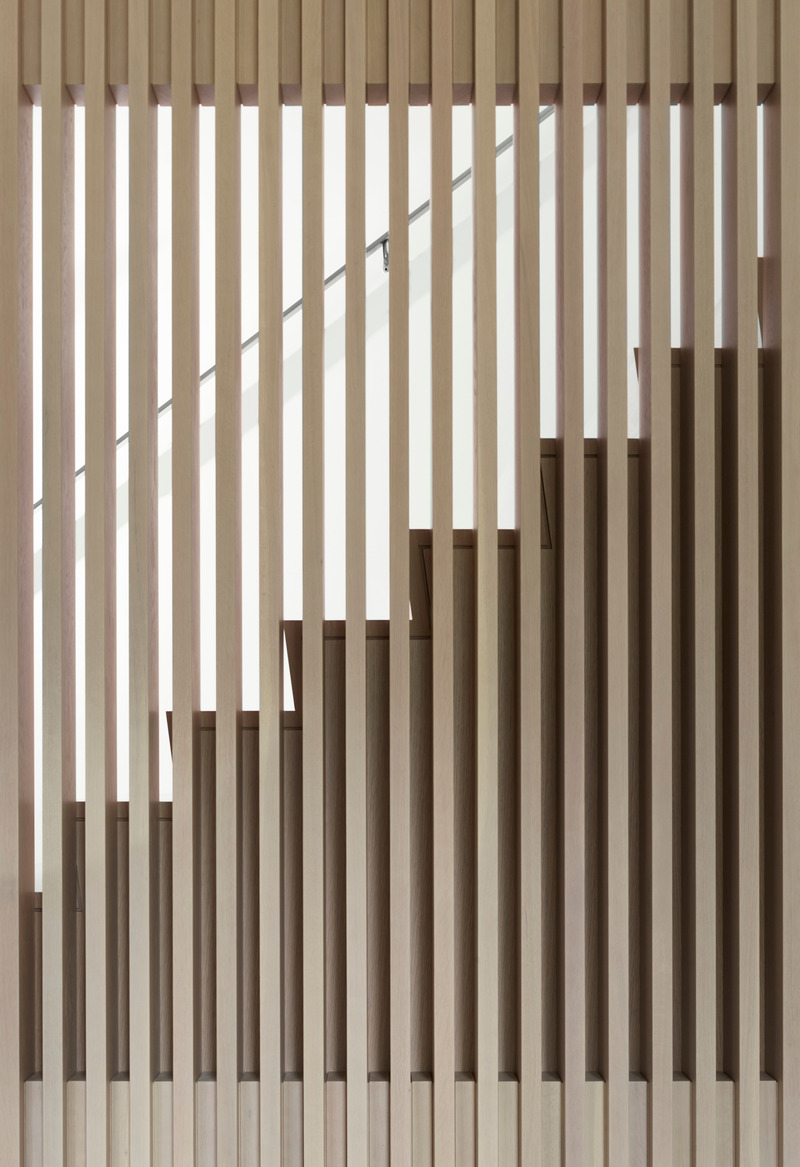
Image très haute résolution : 17.33 x 25.27 @ 300dpi ~ 44 Mo
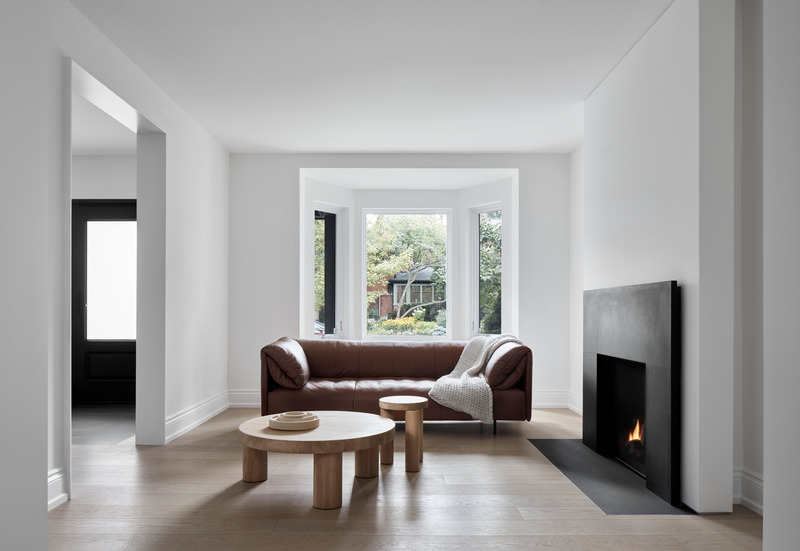
Image très haute résolution : 27.5 x 18.93 @ 300dpi ~ 44 Mo
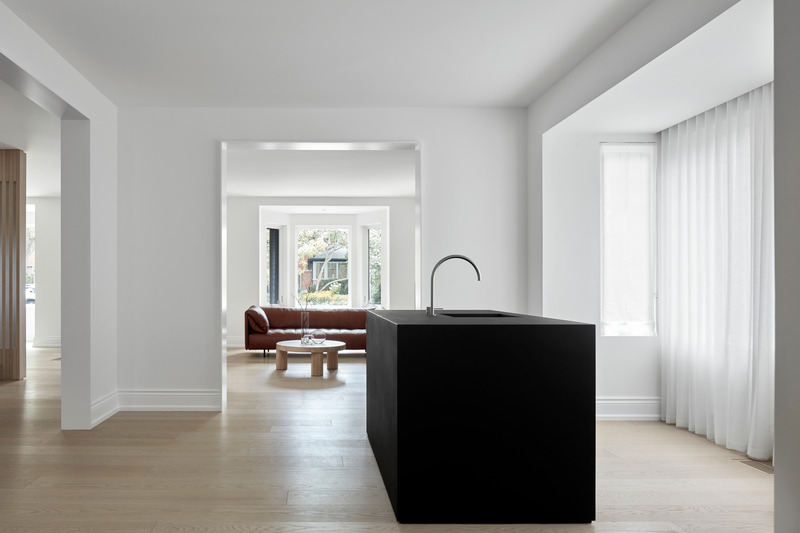
Image très haute résolution : 28.96 x 19.31 @ 300dpi ~ 48 Mo
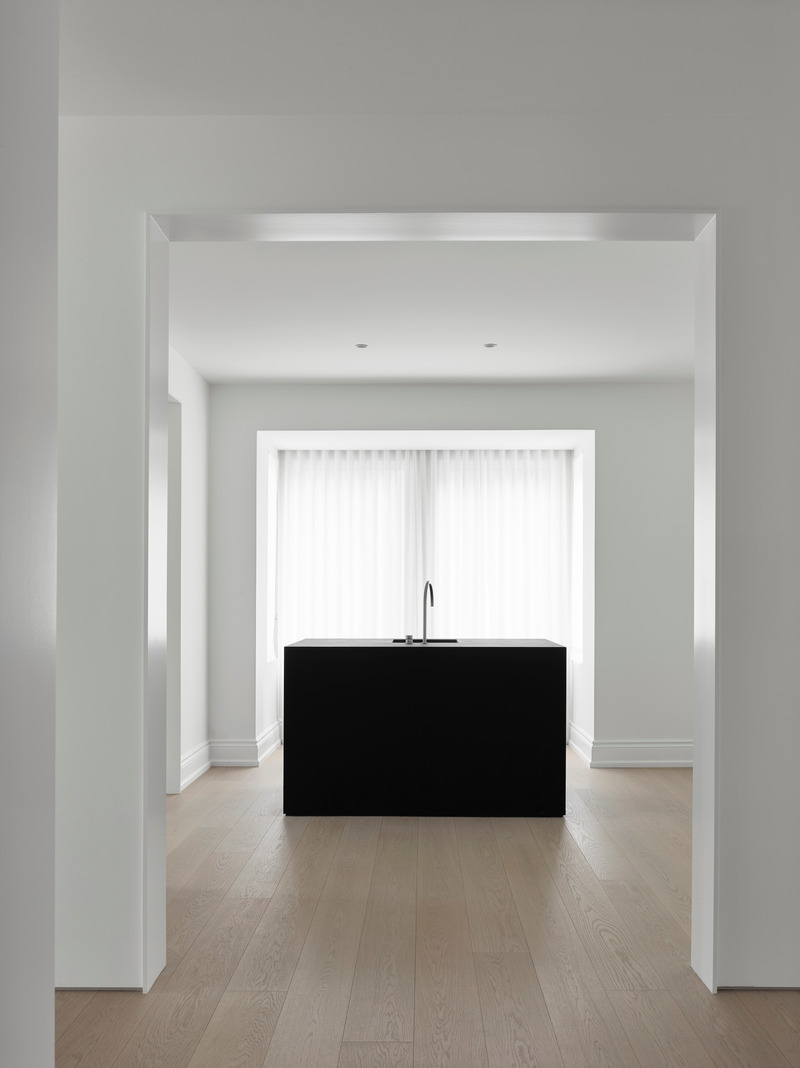
Image très haute résolution : 22.44 x 29.95 @ 300dpi ~ 58 Mo
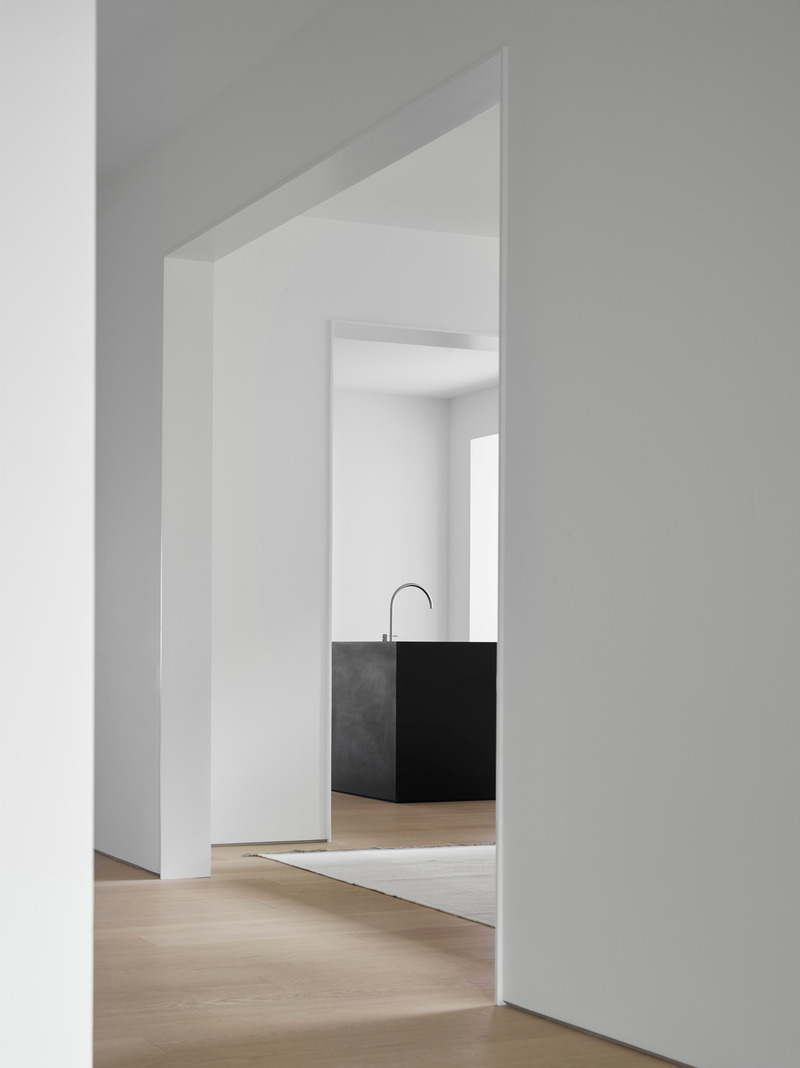
Image très haute résolution : 22.44 x 29.95 @ 300dpi ~ 46 Mo
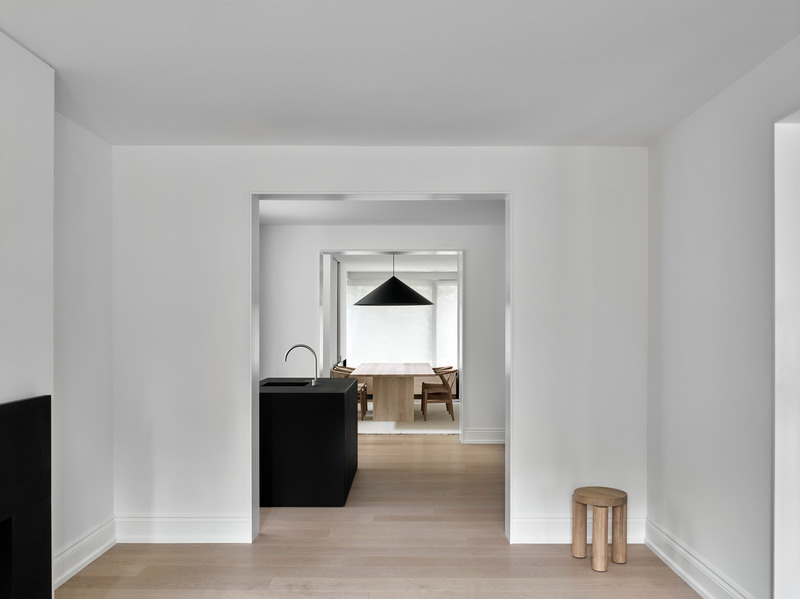
The axis of each threshold is aligned to create a classic enfilade of rooms with a clear sightline from the front of the house to the back.
Image très haute résolution : 29.95 x 22.44 @ 300dpi ~ 53 Mo
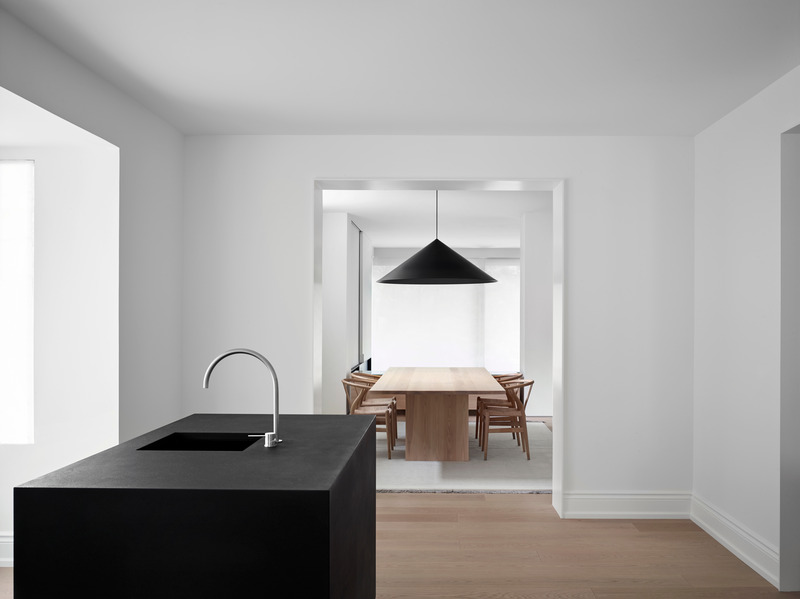
Black design elements punctuate and unify an overall palette of lightness. White-washed natural oak is used on the floors, along with many of the handcrafted furnishings.
Image très haute résolution : 29.95 x 22.44 @ 300dpi ~ 14 Mo
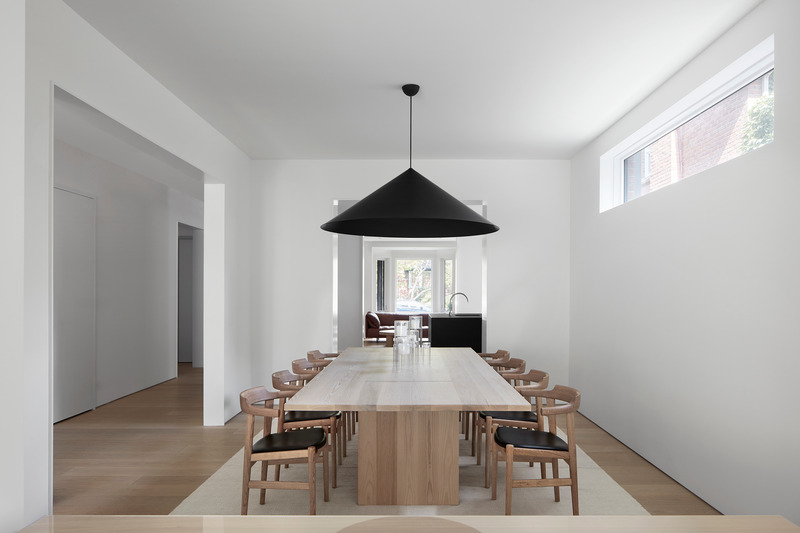
Image très haute résolution : 28.1 x 18.73 @ 300dpi ~ 50 Mo
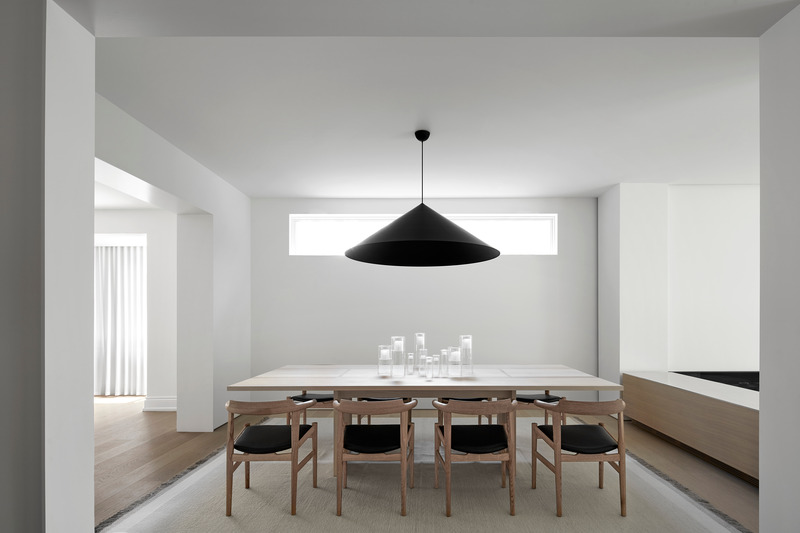
Image très haute résolution : 28.96 x 19.31 @ 300dpi ~ 53 Mo
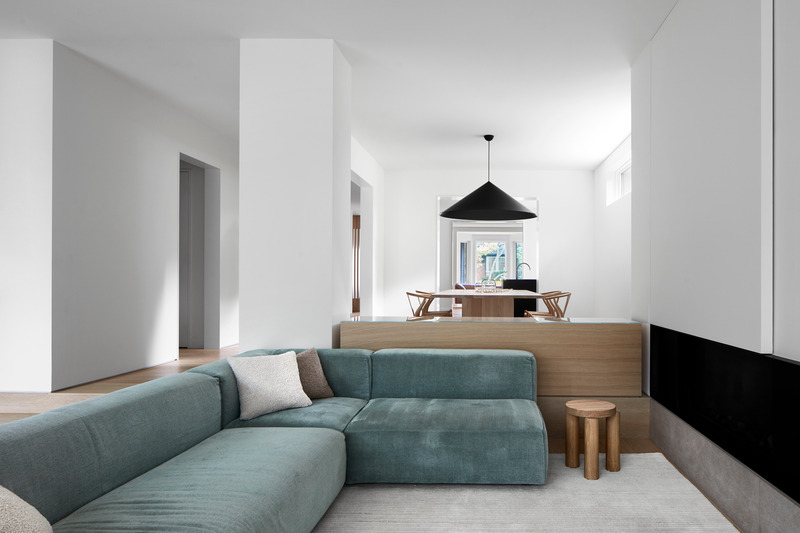
Image très haute résolution : 28.96 x 19.31 @ 300dpi ~ 64 Mo
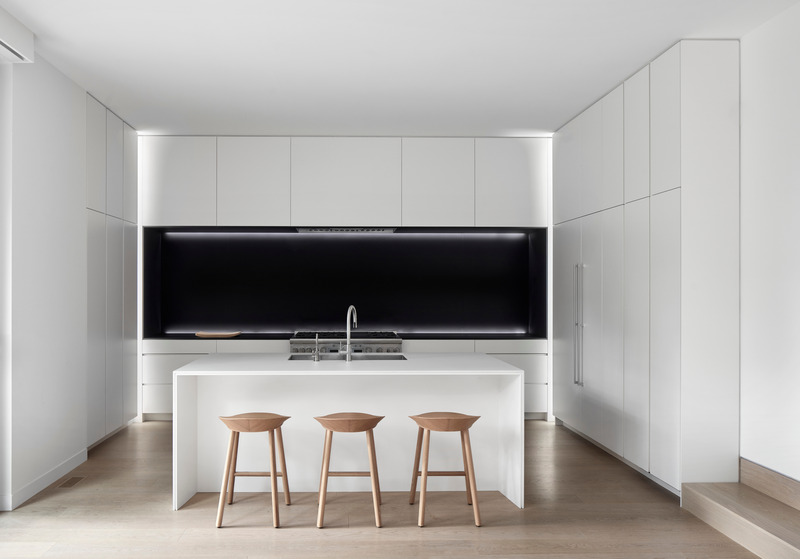
Matte black finishes surrounding the cooking range express a singular recessed volume in an otherwise all-white kitchen. Counter stools by e15.
Image très haute résolution : 26.39 x 18.46 @ 300dpi ~ 44 Mo
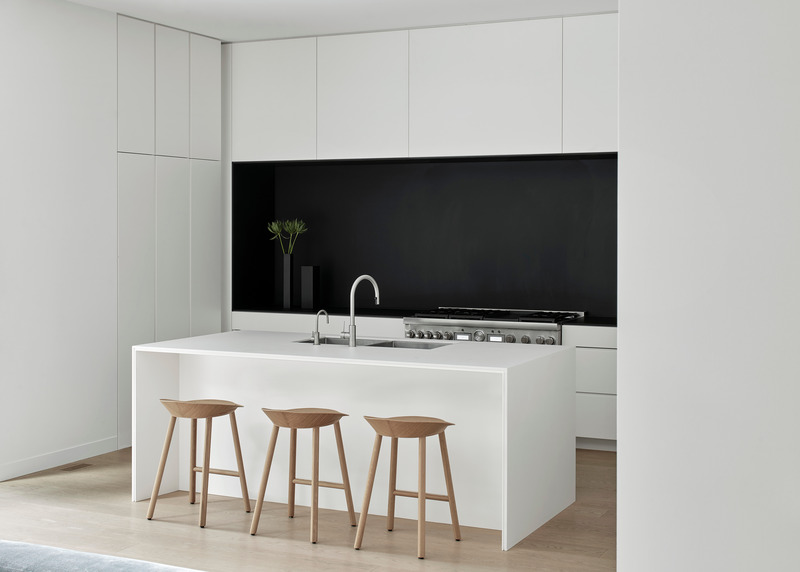
Image très haute résolution : 25.3 x 18.08 @ 300dpi ~ 31 Mo
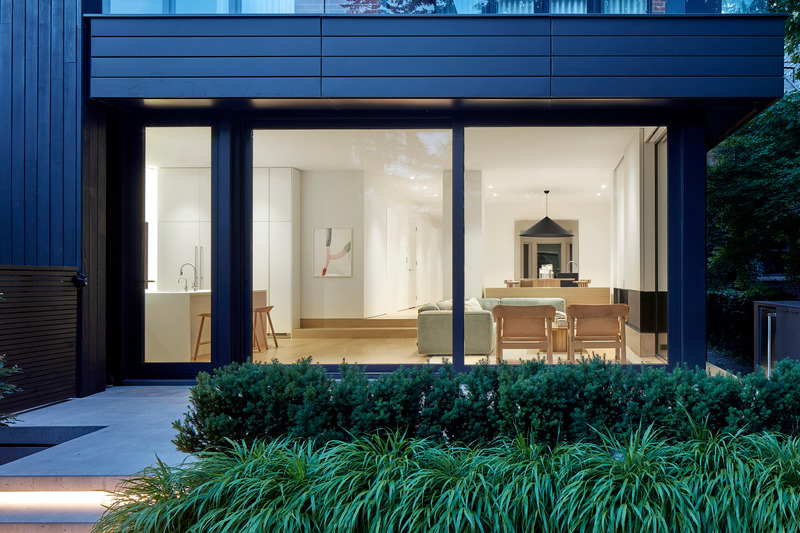
Image très haute résolution : 24.78 x 16.52 @ 300dpi ~ 58 Mo


