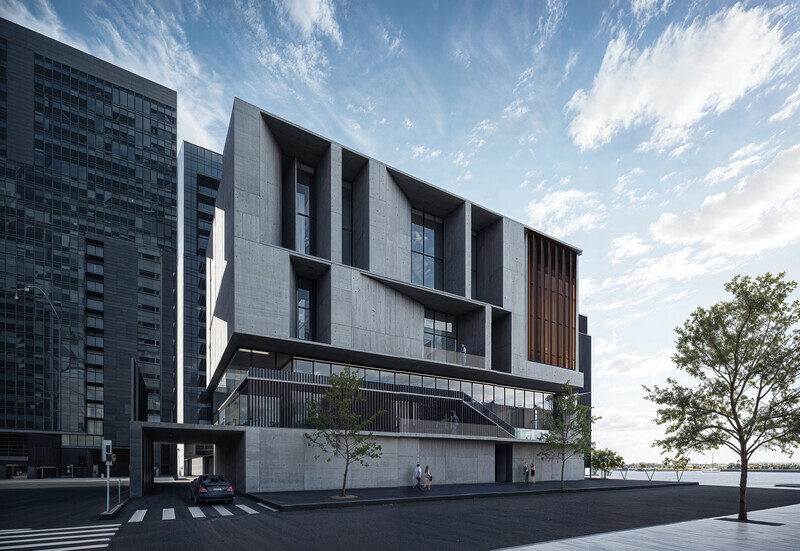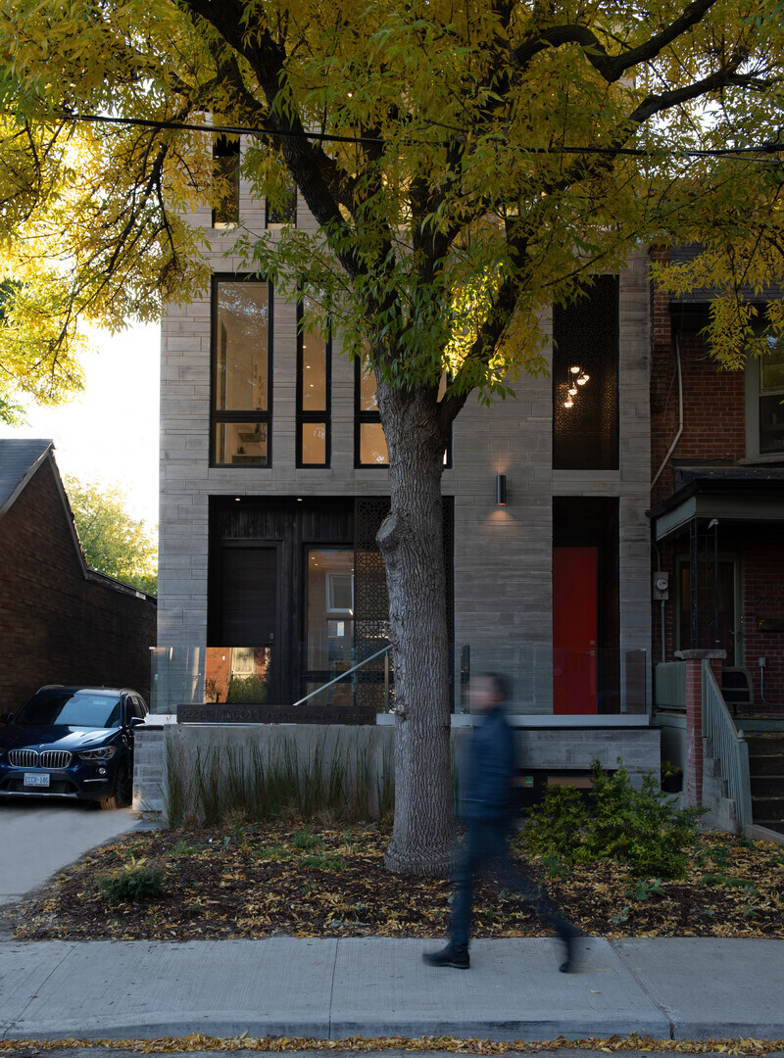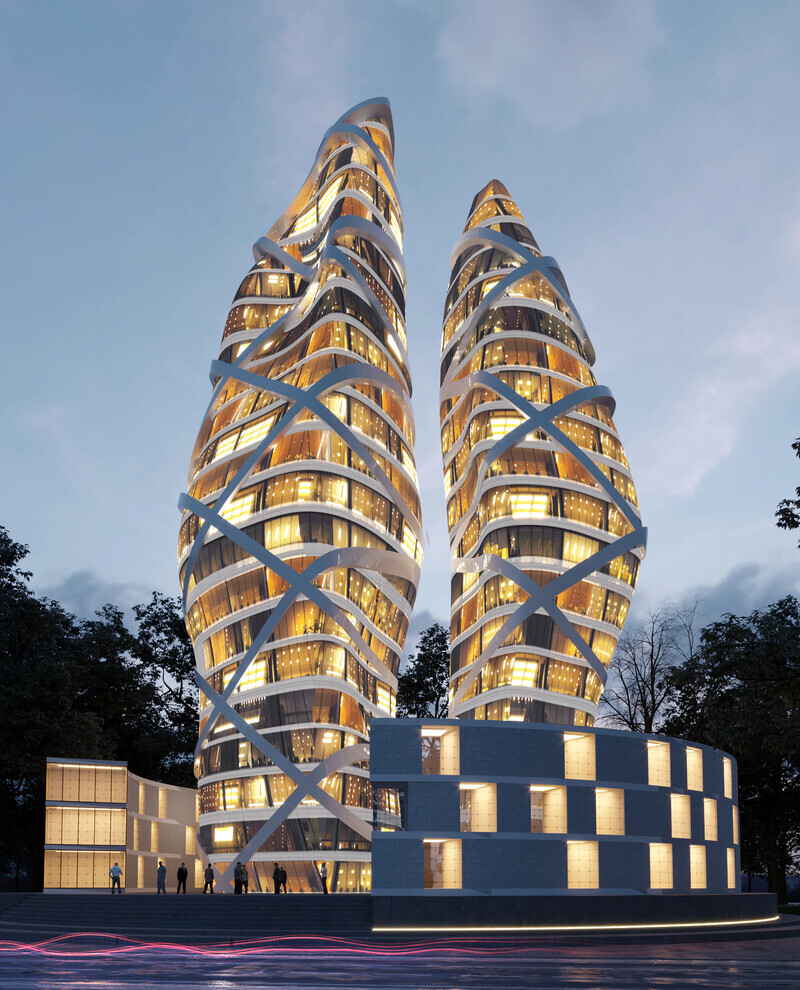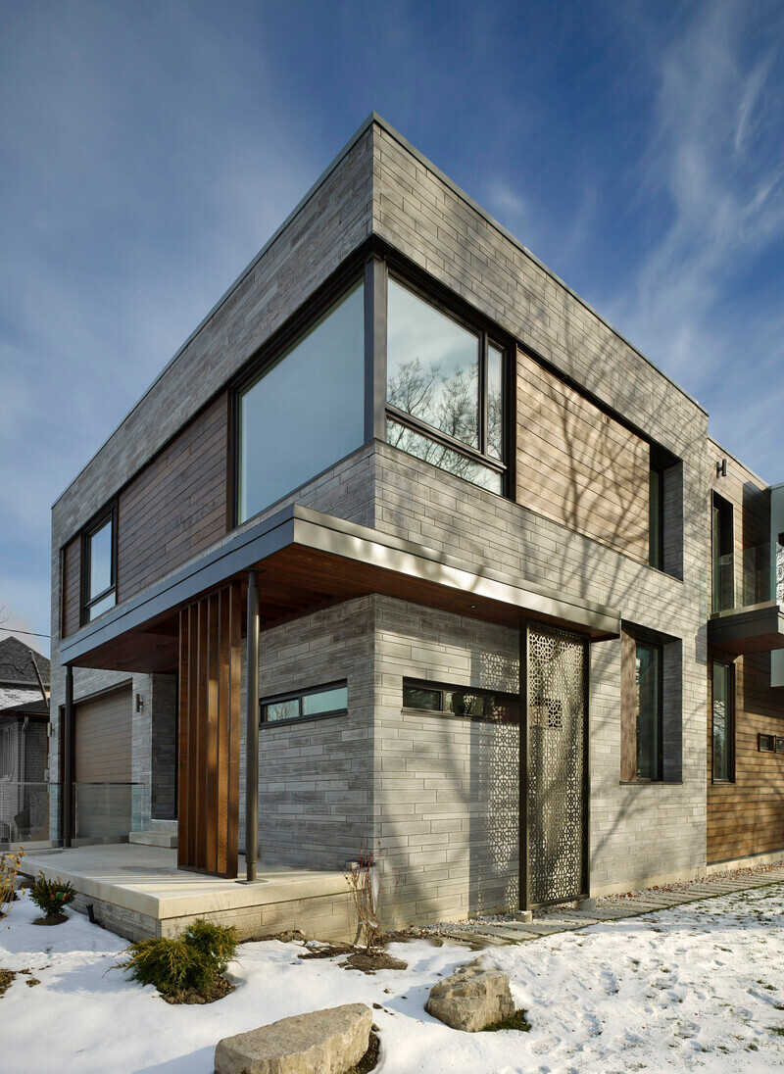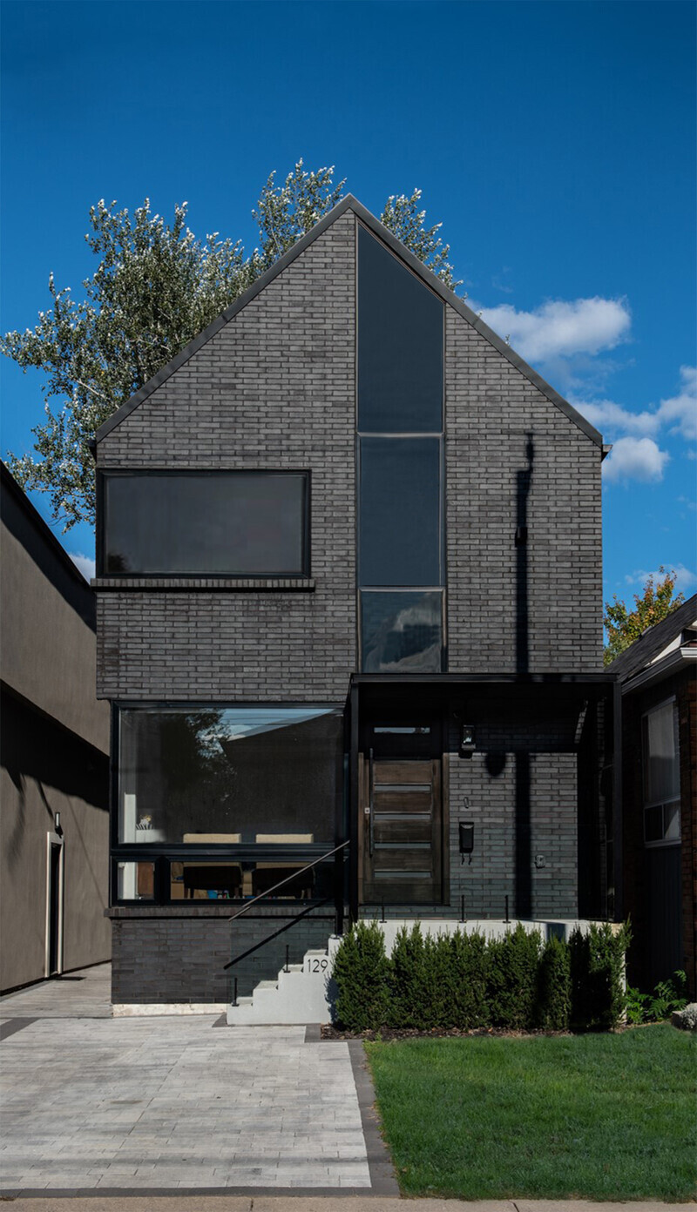
Dossier de presse | no. 2182-04
Communiqué seulement en anglais
Blanche Chapel House
Alva Roy Architects
Major Renovation Single Family Dwell
Alva Roy Architects was hired to renovate a 1950s home in Toronto’s traditional neighborhood at Bloor and Jane area. The design of this major renovation project aims to update a single-story house to a better spacious double-story dwell to reflect the client’s needs.
One of the main design concepts was to reinforce the existing fabric of the neighborhood by respectfully designing traditional forms beside old and new materials but in different architectural interpretations. The upper new mass slides slightly over the existing walls below and creates a larger space on the second floor while defines of how the new additional mass attached to the existing house.
A neat well-detailed Chapel form strives to celebrate the personality of the owners and history of the house while involves a new entry and reinvented façade to open the main and second floor for light and characterize the front face of the building.
A rear addition to the ground and second floor allowing for a new space and a large courtyard at the basement level harvest natural light and bright the basement with a new connection to the rear yard.
Technical Sheet
Official name of the project: Blanche Chapel House
Type of project: Residential
Location: Toronto, Canada
Status: Completed
Client: Not disclosed
Built Surface: 180 sq.m
About Alva Roy Architects
Alva Roy Architects is an award-winning architectural firm based in Toronto. Since their formation in 2003, they have pushed the boundaries of architecture and interior design with their innovative use of building through honest material and design techniques.
With extensive experience in the management of complex urban town and institutional projects, aRA works with the client to fulfill their needs and the function of the projects.
Residential and Commercial Architects in Toronto.
Since its inception, aRA has been responsible for the design of over 115 projects, 30 of which are in Ontario, and 89 located in Europe, Asia, and the Middle East. They are responsible for several residential developments, numerous private residences, restaurants, automotive showrooms, exhibition booths, and interior design such as sunglasses showrooms.
Pour plus d’informations
Contact média
- Alva Roy Architects
- Alva Roy Principal
- alva@alvaroy.ca
- +1 416 8332552
Pièces jointes
Termes et conditions
Pour diffusion immédiate
La mention des crédits photo est obligatoire. Merci d’inclure la source v2com lorsque possible et il est toujours apprécié de recevoir les versions PDF de vos articles.
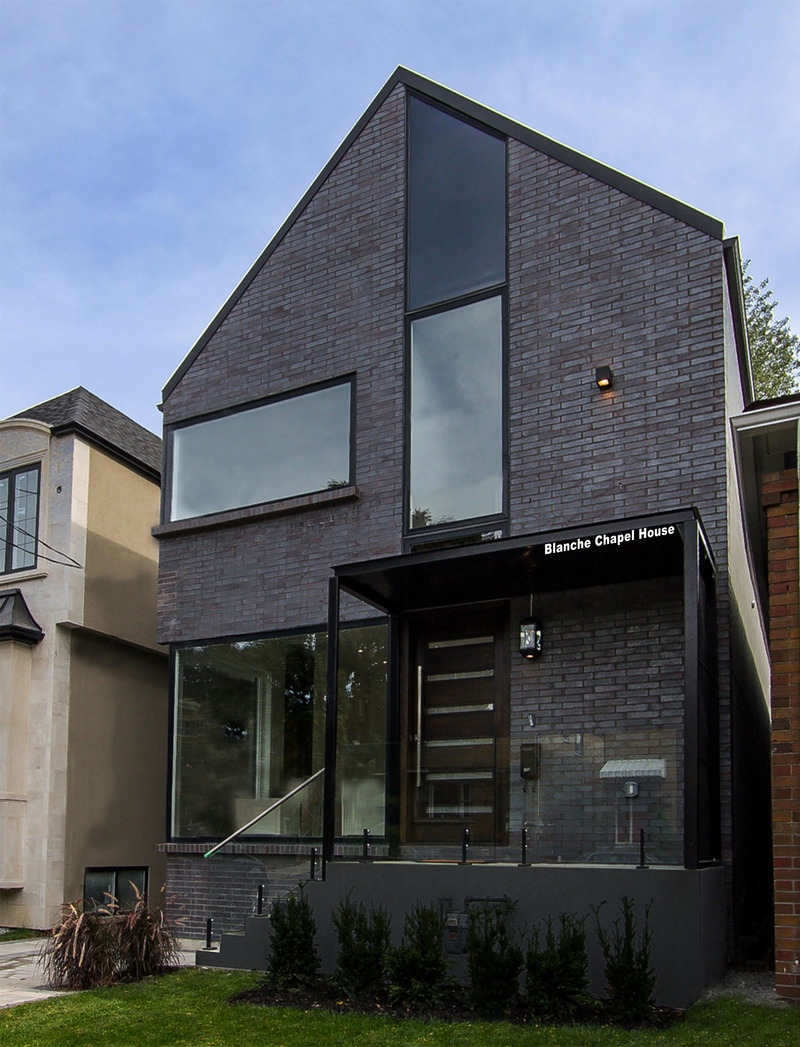
Image haute résolution : 10.0 x 13.08 @ 300dpi ~ 780 ko
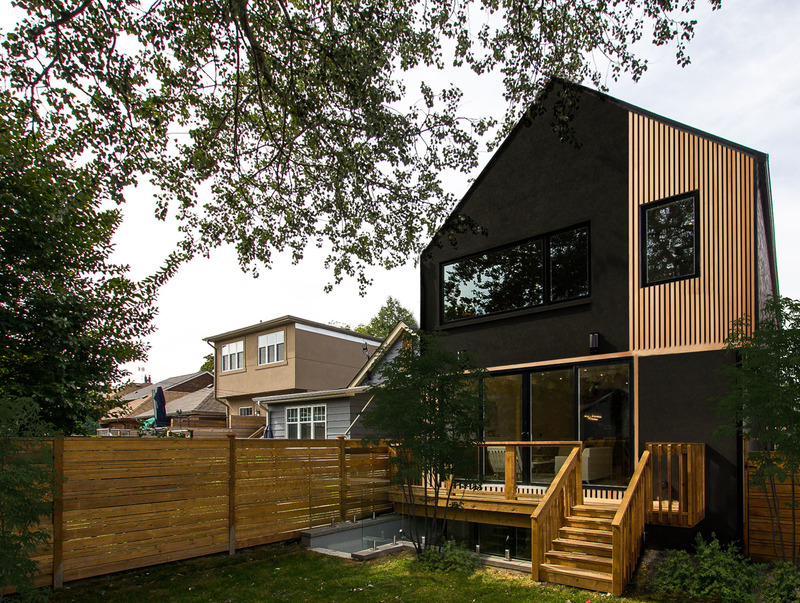
Image haute résolution : 14.0 x 10.55 @ 300dpi ~ 2,2 Mo
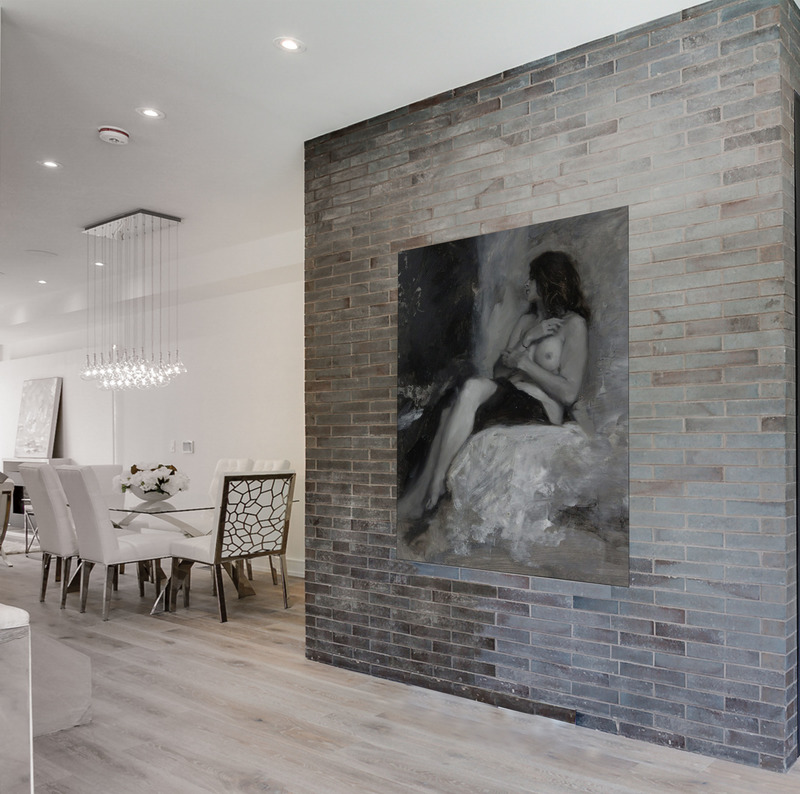
Image moyenne résolution : 10.0 x 9.92 @ 300dpi ~ 710 ko
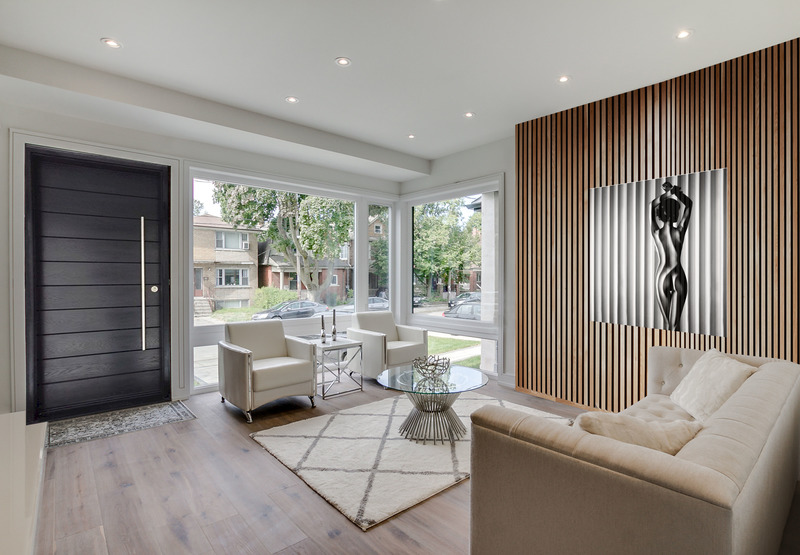
Image haute résolution : 14.0 x 9.72 @ 300dpi ~ 1,2 Mo
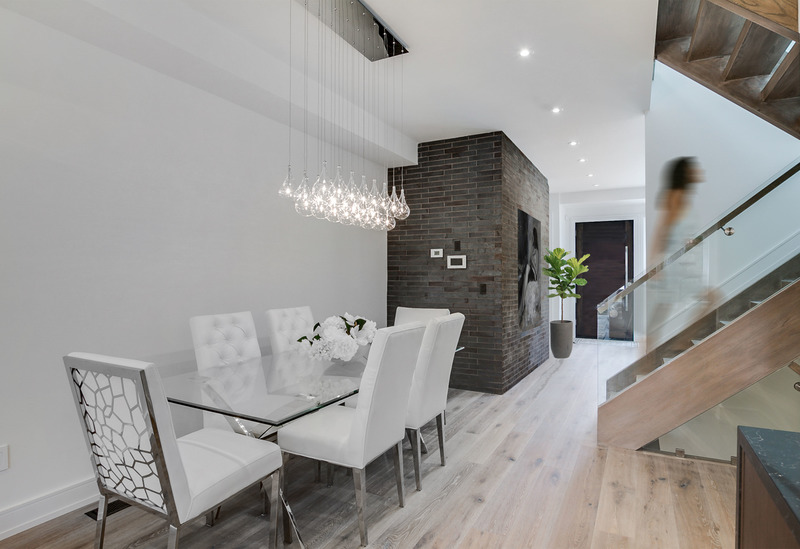
Image haute résolution : 14.0 x 9.61 @ 300dpi ~ 760 ko
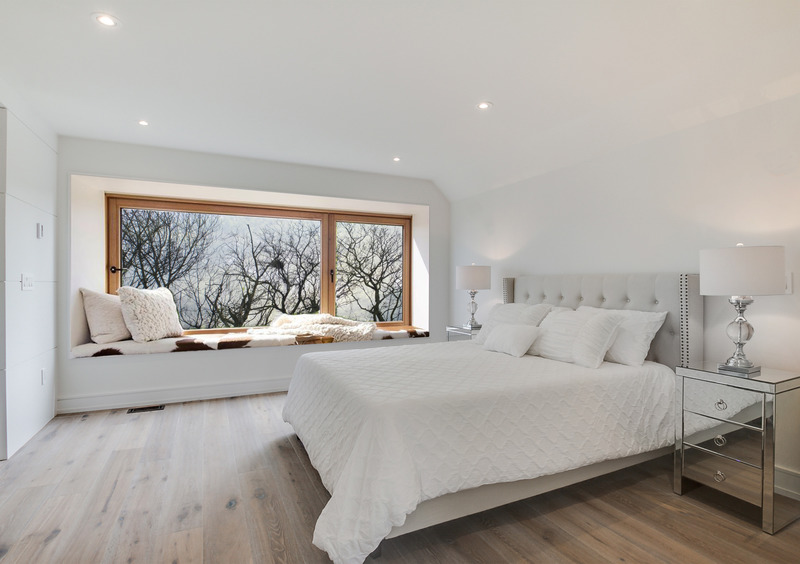
Image haute résolution : 14.0 x 9.87 @ 300dpi ~ 1,6 Mo
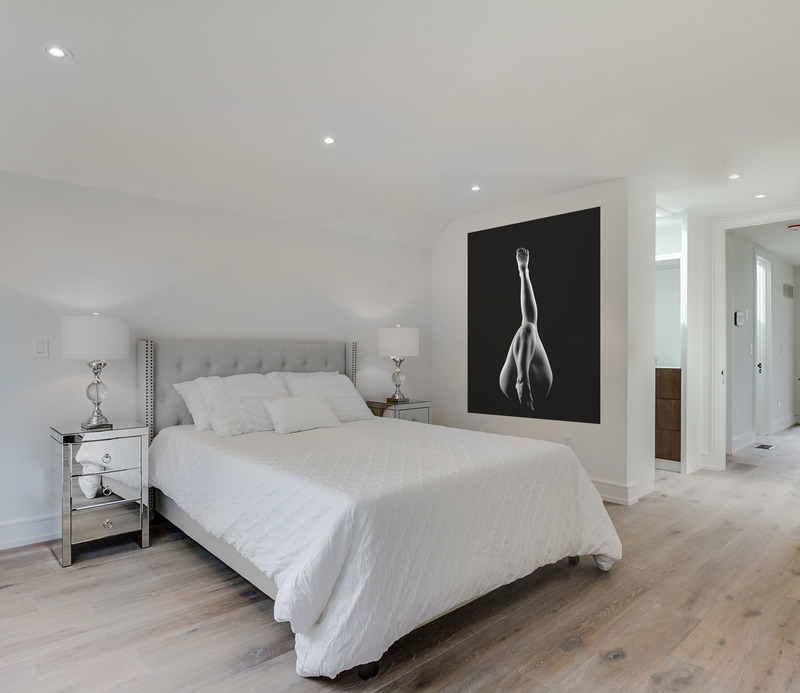
Image moyenne résolution : 10.0 x 8.67 @ 300dpi ~ 380 ko
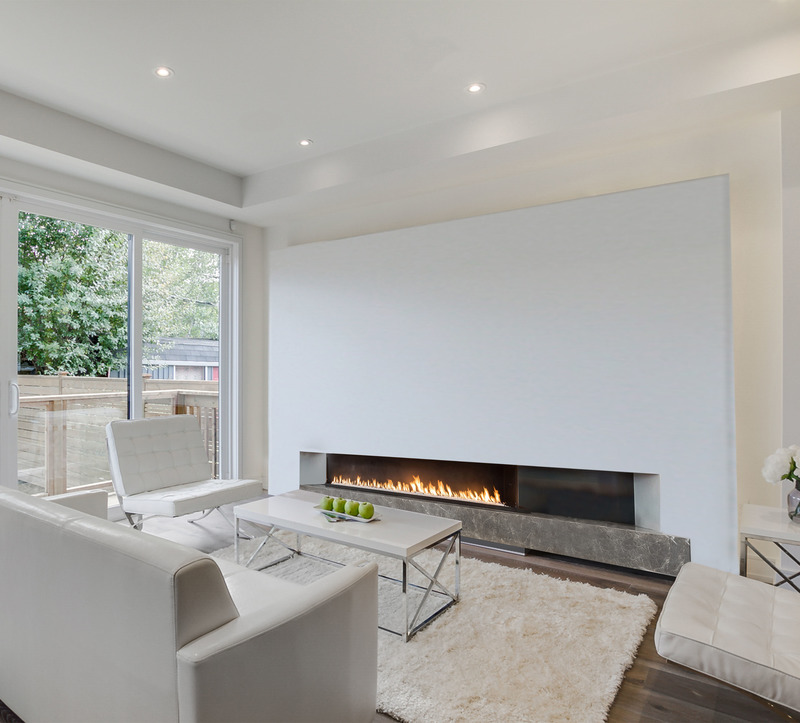
Image haute résolution : 14.0 x 12.65 @ 300dpi ~ 1000 ko
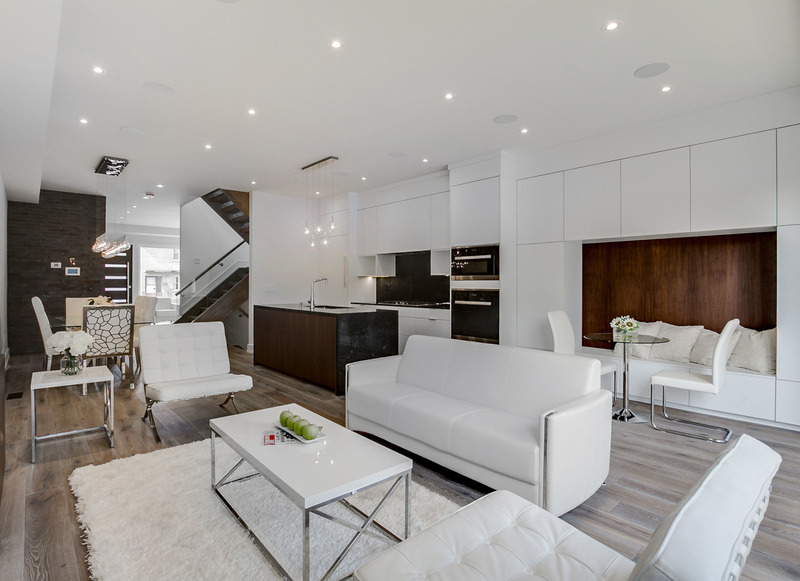
Image haute résolution : 14.0 x 10.16 @ 300dpi ~ 880 ko
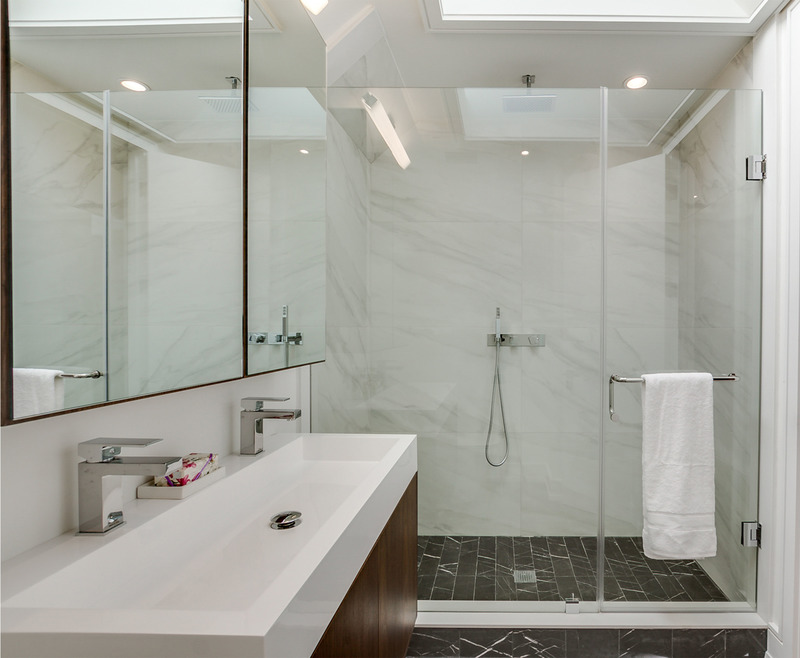
Image haute résolution : 12.0 x 9.87 @ 300dpi ~ 650 ko
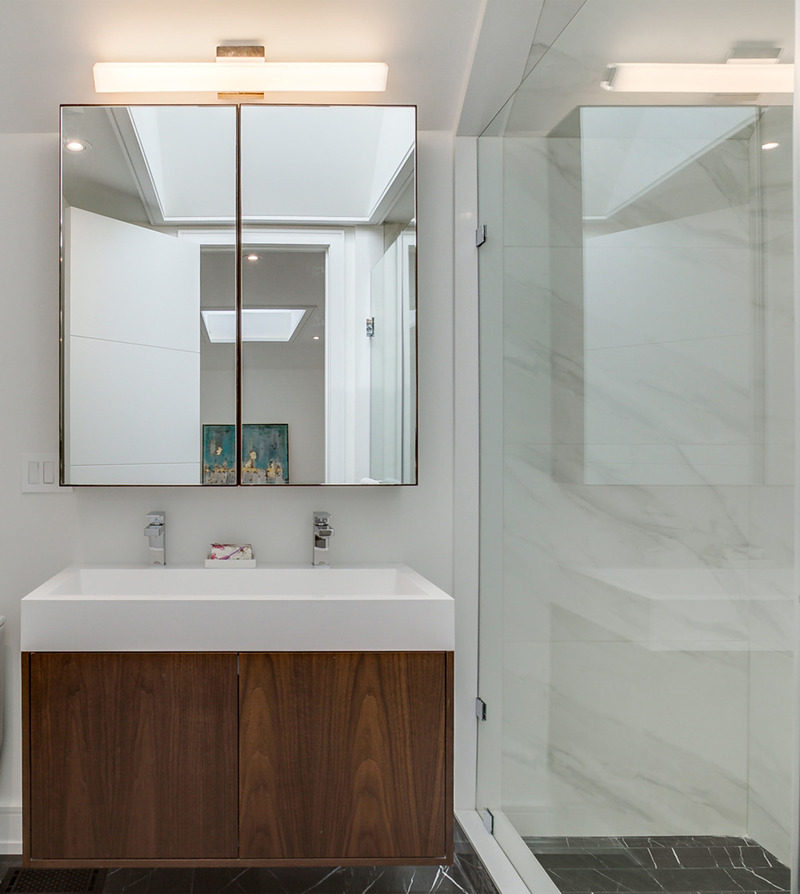
Image haute résolution : 10.0 x 11.18 @ 300dpi ~ 600 ko
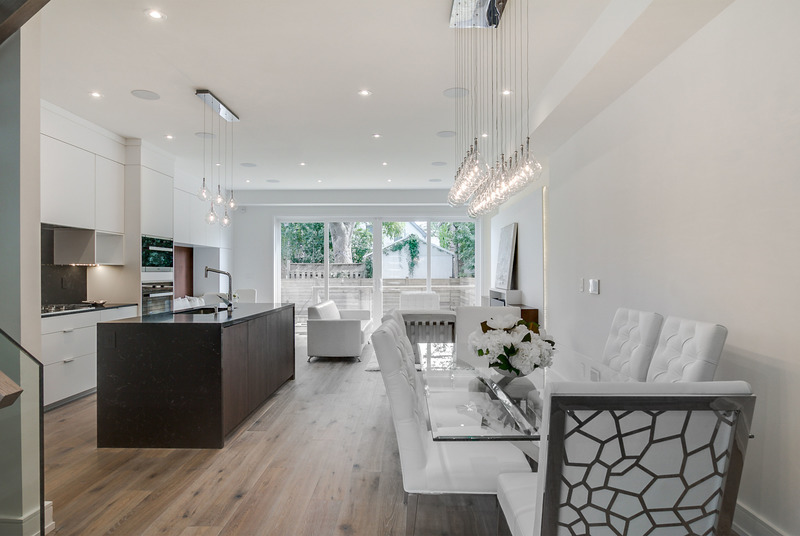
Image haute résolution : 14.0 x 9.39 @ 300dpi ~ 830 ko
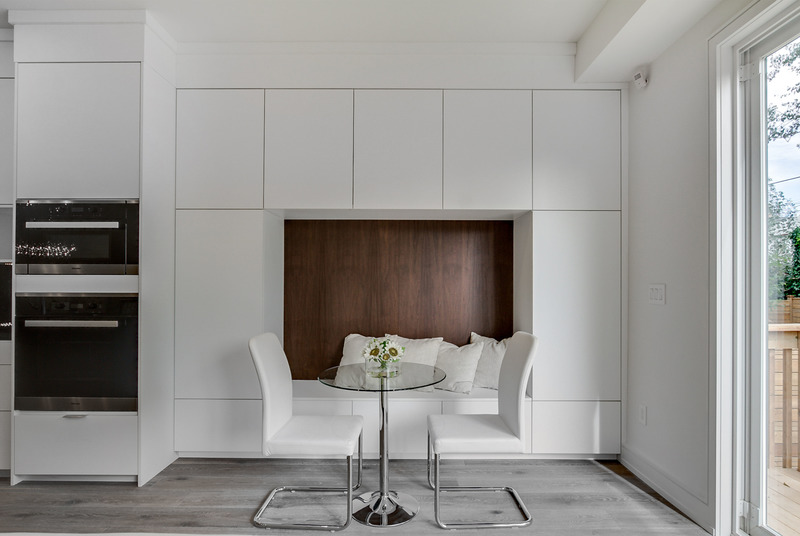
Image haute résolution : 13.0 x 8.72 @ 300dpi ~ 690 ko
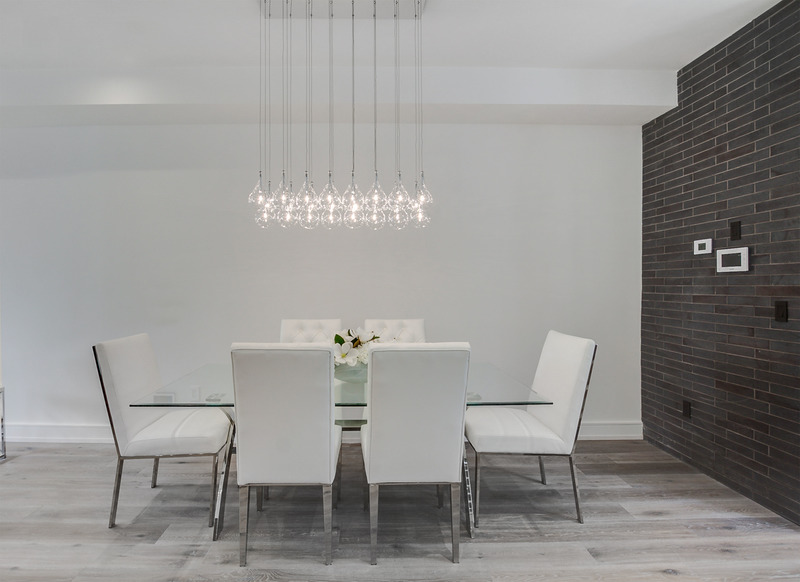
Image haute résolution : 14.0 x 10.18 @ 300dpi ~ 790 ko
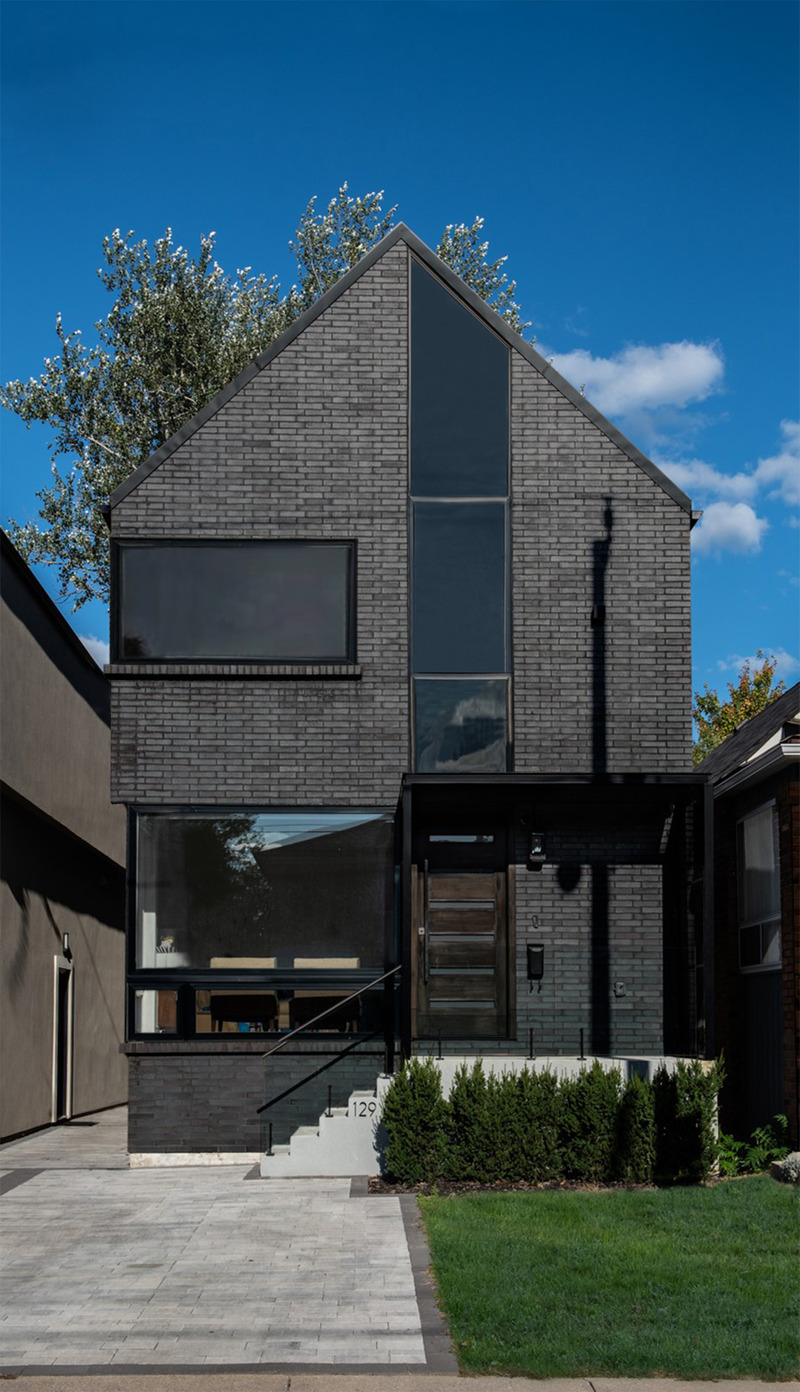
Image très haute résolution : 22.3 x 38.8 @ 300dpi ~ 17 Mo


