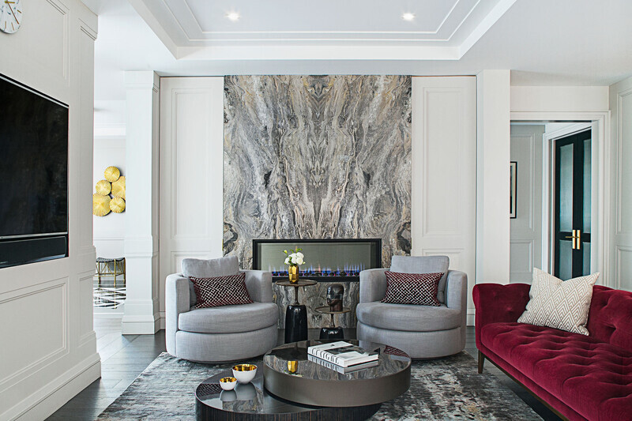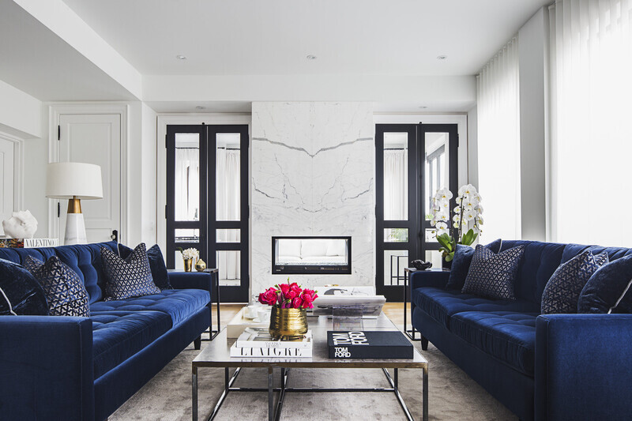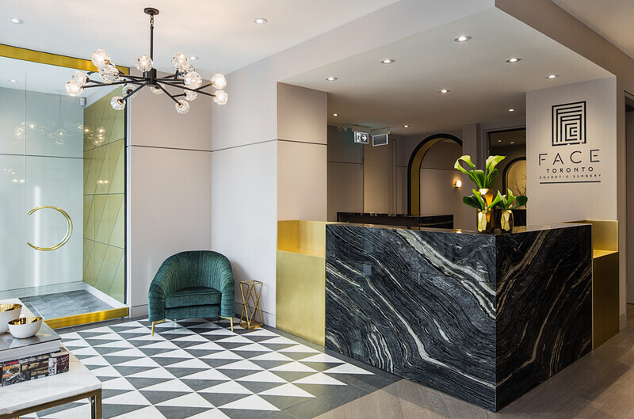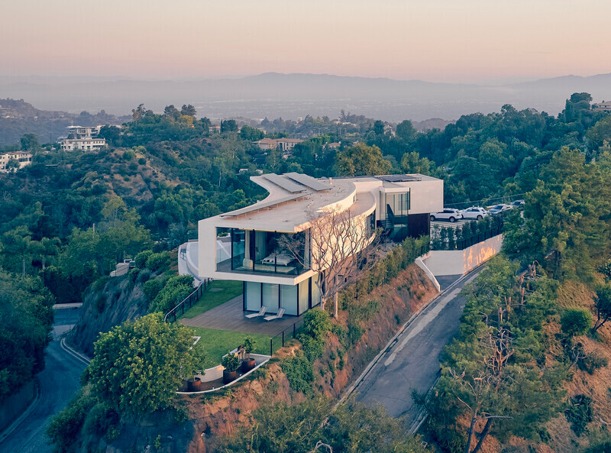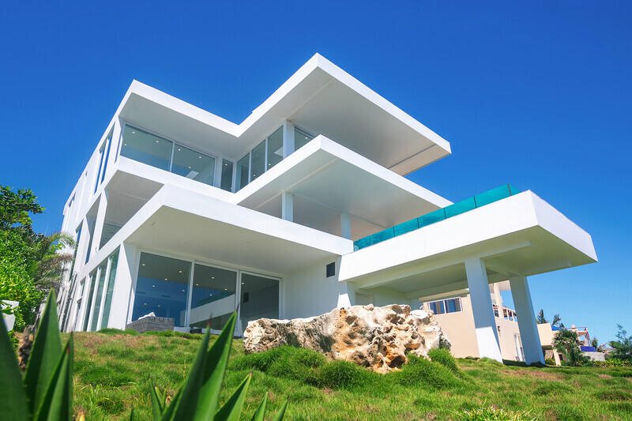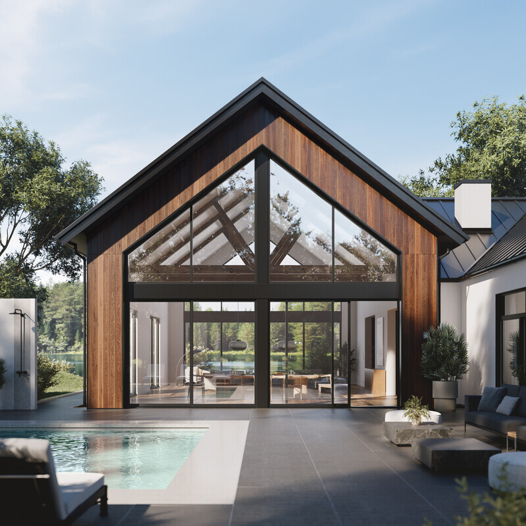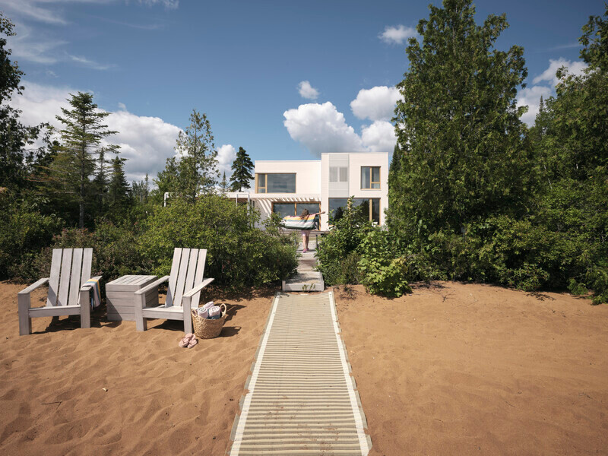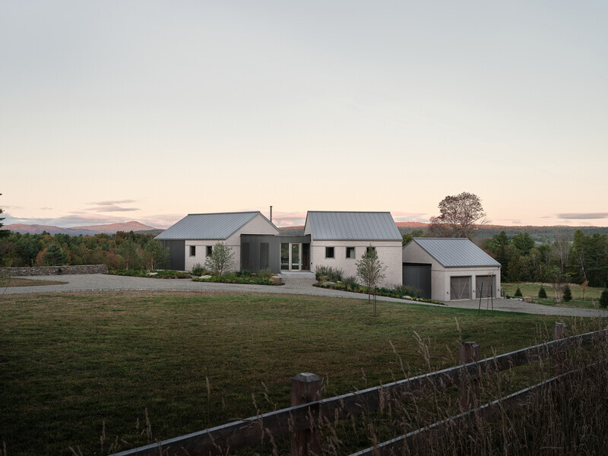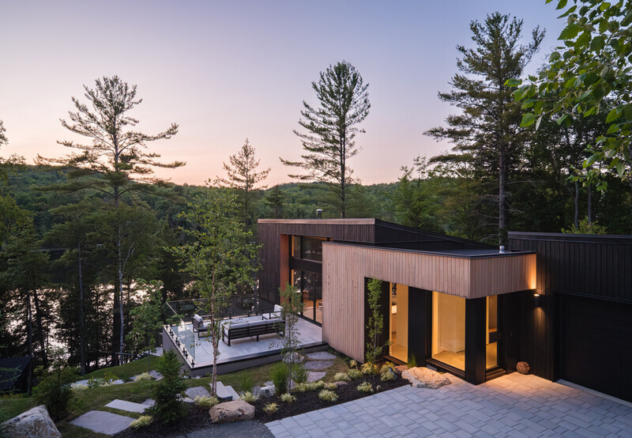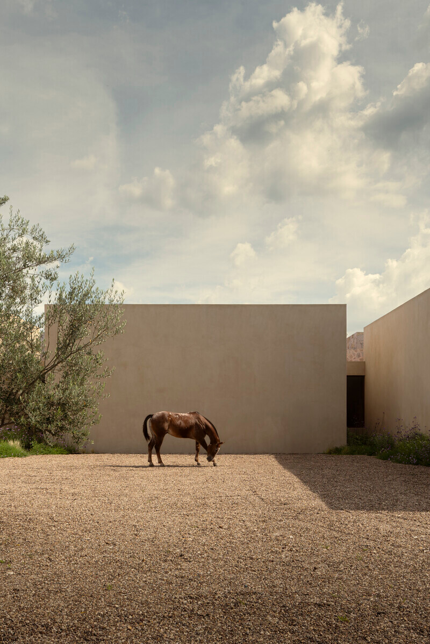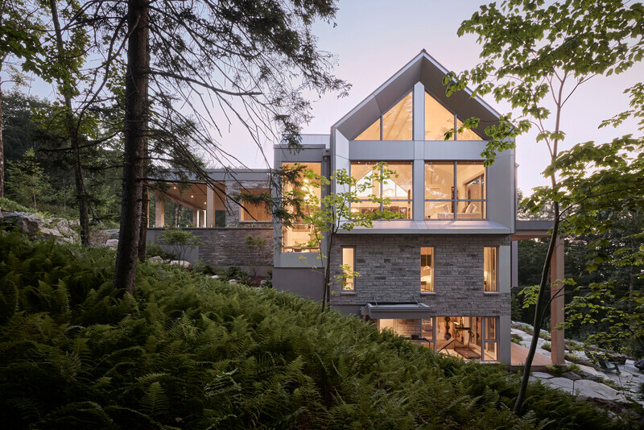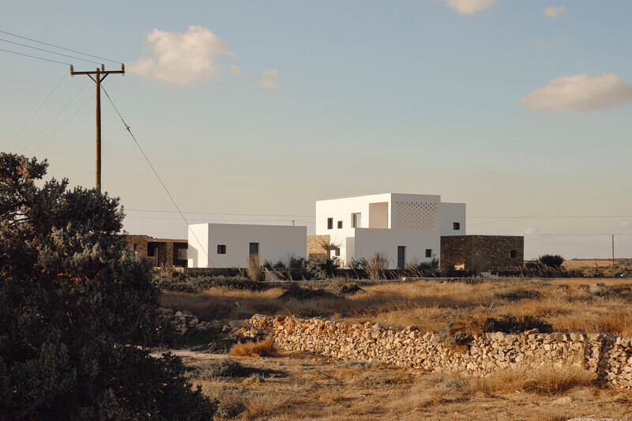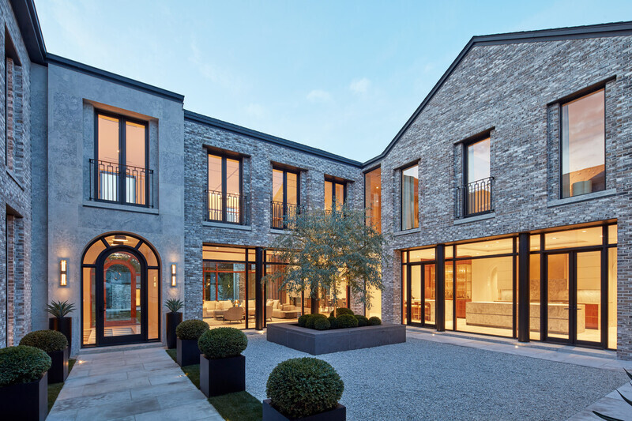
Dossier de presse | no. 2185-07
Communiqué seulement en anglais
Restriction de publication
Vous devez être connecté pour faire une demande d'autorisation de publication.
Villa Cortile
Audax
A unique Canadian home that has set the standard for combining striking, modernist features with classical European design.
Villa Cortile is the product of an in-house collaboration between Audax’s Interior Design and Architecture teams, and exemplifies our holistic approach to design. The shared vision was masterfully executed and resulted in a stunning, Italian-inspired home in which modernism and traditionalism converge.
The home represented an exceptional project for Principal Architect, Gianpiero Pugliese, who was able to creatively apply Audax’s core philosophy of Human Architecture.
White-washed brick is balanced with elegant Hope Bay limestone to achieve a refined texture on the façade. The lower roofs are rendered in standing seam zinc, while the upper roofs are in slate.
The main entry is accessed through a gracious stone archway that serves as a recurrent design element throughout.
The living, dining and kitchen areas wrap around the courtyard, the design of which was inspired by the neighborhood courtyards commonplace in Italy. The open-concept living and dining areas peer into the courtyard and are flooded with natural light—an ideal, fluid space for entertaining or lounging.
The seamless relationship between indoor and outdoor living at Villa Cortile is highlighted by an additional ground floor kitchen, replete with panoramic folding doors that open up to the terrace, allowing for all season use.
The backyard hardscape centers on a grid design that harmoniously aligns with the exterior columns and doorways. The terrace features a swimming pool with an adjacent water-feature wall that highlights the Carol Feuerman sculpture. The poolhouse conceals a rear recreation area, containing an additional kitchenette, bathroom and changing areas.
The interior design concept for Villa Cortile was influenced by the famous Villa Necchi in central Milan, built in the 1930s for an aristocratic family, renowned for its avant-garde approach to the classic Italian Villa.
Villa Cortile’s reoccurring interior materials include white Appennino marble sourced from central Italy, chevron white oak flooring, walnut accents, white Caesarstone, and brushed brass finishes.
The ground floor features an open plan sitting area, a Vita Grey marble and brass clad fireplace, his-and-her kitchens stocked with state-of-the-art appliances and a formal dining room pavilion. The master kitchen and pantry contains the wet bar and ample storage, while the indoor/outdoor kitchen possesses a wood fired pizza oven, flat top grill and fry station.
The living area features low lying, contemporary furniture, brought together by the sectional sofa and the silver rug, both manufactured by Minotti.
The formal dining room includes custom millwork on the ceiling and smoked oak Bardolino flooring. Audax custom furniture is integrated throughout the home, such as the dining room table and Raphael chairs, the Evelyn chair in the guest suites upstairs and the Evelyn sofa in the master bath.
The striking, main stairwell is distinguished by a walnut handrail, wrought iron balusters, fluted plaster wall paneling, and Appennino marble-clad steps with brass accents.
The master suite contains an Arabescatto marble 3-piece bath and his-and-hers walk-in closets, as well as a sitting area and enclosed terrace.
A parking garage and temperature controlled wine cellar are housed in the lower level of the home.
The unparalleled attention to detail, quality of workmanship and enduring style of Villa Cortile is a product of and testament to the high caliber interior design produced at the Audax atelier.
For more images of the architecture and interior design from this stunning project, visit our website.
Photographers: Erik Rotter, Shai Gil
About Audax
Founded in 2007, Audax is an award-winning architecture and interior design firm with expertise in the luxury real estate market, and a strong focus on high-end residential design. Under the design leadership of Gianpiero Pugliese, Audax’s projects are diverse in design style. The firm’s work is motivated by Human Architecture, a design approach developed by the studio that combines the best elements of traditional architecture with a modern aesthetic.
By offering both architecture and interior design services, Audax provides a holistic approach to design that balances the technical, aesthetic, and functional objectives of a project. The results of this combined expertise are buildings and interior spaces with a clearly articulated design language and a seamless integration between its architecture, interior design and décor.
About Gianpiero Pugliese, Founding Principal, B.A., M.Arch., O.A.A.
Leading all architectural and interior design activities at Audax, Gianpiero has a Master of Architecture from Harvard University and a Bachelor of Arts in Architecture from the University of California, Berkeley. He also studied design at the Venice Institute of Architecture in Italy. Prior to founding Audax, Gianpiero worked as a project architect responsible for the design of numerous large scale, mixed-use developments throughout North America.
His current work at Audax explores the relationship between traditional design principles and the modern aesthetic. This approach, which he coined as Human Architecture, aims to bring the tactile, relatable and human-scaled elements that were lost during the Modern period back into contemporary design. The results of using this approach are buildings and interior spaces that appeal to those who admire the warmth and detailing of traditional architecture but also appreciate modern design.
Project Team details available on request.
Pour plus d’informations
Contact média
- Audax
- Ava Downey, Marketing Co-ordinator
- adowney@audax.ca
- 4168628403 ex.326
Pièces jointes
Termes et conditions
Pour diffusion immédiate
La mention des crédits photo est obligatoire. Merci d’inclure la source v2com lorsque possible et il est toujours apprécié de recevoir les versions PDF de vos articles.

Image très haute résolution : 28.96 x 19.31 @ 300dpi ~ 70 Mo

Image très haute résolution : 19.13 x 28.69 @ 300dpi ~ 63 Mo

The courtyard floor is comprised of limestone and pea gravel. The granite planter box contains an olive tree.
Image très haute résolution : 26.5 x 17.67 @ 300dpi ~ 66 Mo

Image moyenne résolution : 5.7 x 3.8 @ 300dpi ~ 710 ko

Image très haute résolution : 28.71 x 19.14 @ 300dpi ~ 78 Mo

Image très haute résolution : 28.96 x 19.31 @ 300dpi ~ 80 Mo

Image très haute résolution : 27.88 x 18.58 @ 300dpi ~ 62 Mo

Image très haute résolution : 28.96 x 19.31 @ 300dpi ~ 61 Mo

Image très haute résolution : 20.0 x 13.33 @ 300dpi ~ 15 Mo

Image très haute résolution : 20.0 x 13.33 @ 300dpi ~ 17 Mo

Image très haute résolution : 20.0 x 13.33 @ 300dpi ~ 15 Mo

Image très haute résolution : 20.0 x 13.33 @ 300dpi ~ 14 Mo

Image très haute résolution : 20.0 x 13.33 @ 300dpi ~ 12 Mo

Image haute résolution : 10.0 x 15.0 @ 300dpi ~ 8,4 Mo

Image très haute résolution : 20.0 x 13.33 @ 300dpi ~ 15 Mo

Image très haute résolution : 20.0 x 13.33 @ 300dpi ~ 14 Mo

Image très haute résolution : 14.79 x 20.0 @ 300dpi ~ 18 Mo

Image très haute résolution : 13.33 x 20.0 @ 300dpi ~ 14 Mo

Image très haute résolution : 13.33 x 20.0 @ 300dpi ~ 16 Mo

Image très haute résolution : 42.0 x 30.0 @ 300dpi ~ 11 Mo
