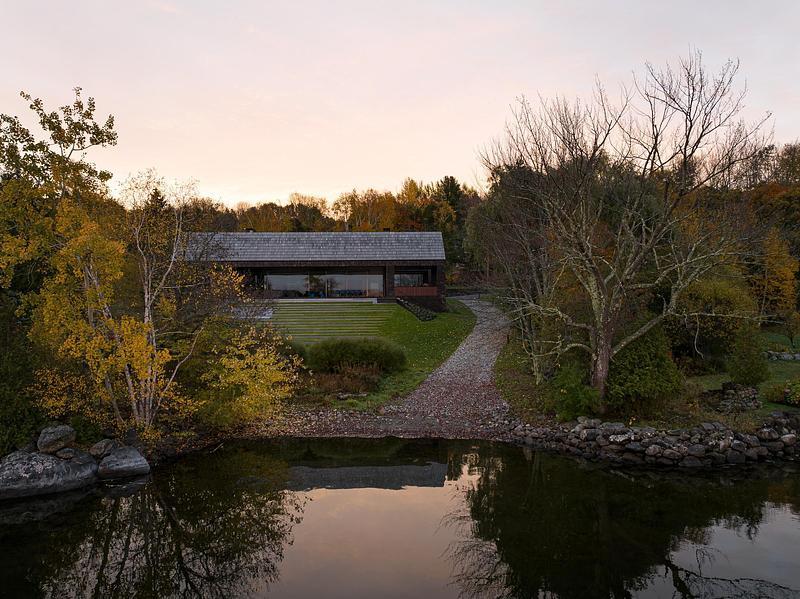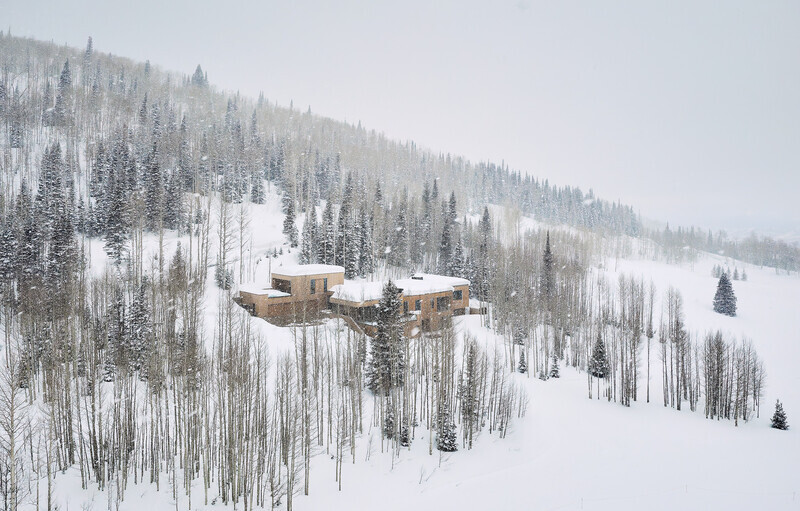
Dossier de presse | no. 2757-57
Communiqué seulement en anglais
Sparano + Mooney Architecture Create a Serene Mountain Retreat
Sparano + Mooney Architecture
"Nest” is the firm's latest legacy-home project – custom-crafted, cozy, and truly befitting of its name.
Sparano + Mooney Architecture, a firm based in Salt Lake City and Los Angeles, is delighted to announce the debut of Nest. Spanning 8,207sf across 8-acres, nestled among a grove of aspen trees, Nest is not only an elegant, ski-in/ski-out mountain dwelling, but also a highly-sustainable home employing industry-best passive design principles and systems. It is the latest residential example of the award-winning firm's commitment to sustainable, innovative, and beautiful architecture that is embedded harmoniously into a spectacular mountain landscape.
Designed for a California-based couple and their family, the home is nestled into a surrounding aspen grove amidst a sweeping meadow. Per the clients’ original vision, the concept for the home centered on “forest bathing” – the practice of taking in the sensory, rejuvenating aspects of a woodland setting. Rather than disrupting the forest, the design team sought to maintain existing vegetation on the sloped site, and stepped the home down organically with the hill: the architects worked thoughtfully to ensure that the home accommodated the site rather than imposing upon it. For instance, the landscape design includes sensitively integrated retaining walls along the slope that create pathways to lead the visitor gradually into the meadow.
The clients wanted to combine a sense of tranquility and privacy with the recreation potential of the site, which is located within a world-renowned ski resort and community. Inside, the home’s programming reflects this desire for privacy, with the primary suite functioning as a sanctuary separated by a bridge connector from the main living spaces, which in turn easily accommodate an abundance of guests. The interior layout includes three guest bedrooms, a bunk room, a guest suite, six full bathrooms, a powder room, a yoga/meditation room, a home office, a gym with a sauna located adjacent on a small deck, an in-ground hot tub, and a garage with a heated motor court that includes a regulation pickleball court space.
As avid cooks and entertainers, the clients required a kitchen that features a separate butler’s pantry that includes a wine fridge, small wall oven, extra prep space, and a coffee bar. The focal point of the main kitchen is the Lacanche Forneaux range and Wolf and Sub-Zero appliances. Additional entertainment spaces include a combined billiards, library, and den space adjacent to the kitchen and main living room, as well as a lower-level family room with a kitchenette, games area, and custom wall mural.
Nest is not only an elegant mountain modern dwelling – it is also a highly-sustainable home that features high-performance glazing, spray foam insulation, radiant floor heating, skylights in the hallways to provide natural daylighting and abundant daylighting in every space, as well as floor- to-ceiling glass and aluminum doors by Reynaers in the living room that open to the meadow and a covered exterior deck. To the west, a significant hillside shades most of the afternoon sun, and the home primarily receives direct morning daylight for passive heating/ cooling. The home is as efficient as it is sophisticated, beautiful, and inviting.
Technical sheet
Team:
Architecture: Sparano + Mooney Architecture
Interiors: KHM Design
Landscape: EPTDESIGN
Lighting Design: HELIUS Lighting
Structural Engineer: Structural Design Studio
Civil Engineer: Mulholland Development Solutions
Contractor: Upland Development
About Sparano + Mooney Architecture | @sparanomooneyarchitecture
Sparano + Mooney Architecture is a renowned collective of architects and craftspeople dedicated to elevating the mythology, history, and landscape of the American West through design excellence. The firm draws inspiration from the rich and timeless modern traditions in architecture and creates warm and inviting environments that respond to contemporary conditions. Since 1997, the practice has employed a rigorous, research-based conceptual design approach, developing architecture that reflects an area of study unique to each client’s vision, while carefully considering the site and program, as well as the cultural and community contexts. The firm has cultivated a reputation for delivering landmark arts and culture facilities, community and recreation centers for civic agencies, and non-profit institutions, as well as residential homes set in unique landscapes.
The practice has received more than 50 design and honor awards, including the 2017 AIA Western Mountain Region Architectural Firm of the Year and 2013 AIA Utah Architectural Firm of the Year. Founders Anne Mooney, FAIA, NCARB, LEED AP, and John Sparano, FAIA, have both been recognized with the prestigious AIA Western Mountain Region Silver Medal, the highest award given to an architect in this region of the United States. The firm's first monograph Sparano + Mooney Architecture: A Way of Working (Hatje Cantz: Berlin) highlights the dialogue between concept and location found in their work, as well as their commitment to sustainable and innovative buildings that are embedded harmoniously into spectacular mountain landscapes.
Pour plus d’informations
Contact média
- Design Agency Co
- Alexandra Israel
- alexandra@designagencyco.com
- 213.935.0021
Pièces jointes
Termes et conditions
Pour diffusion immédiate
La mention des crédits photo est obligatoire. Merci d’inclure la source v2com lorsque possible et il est toujours apprécié de recevoir les versions PDF de vos articles.
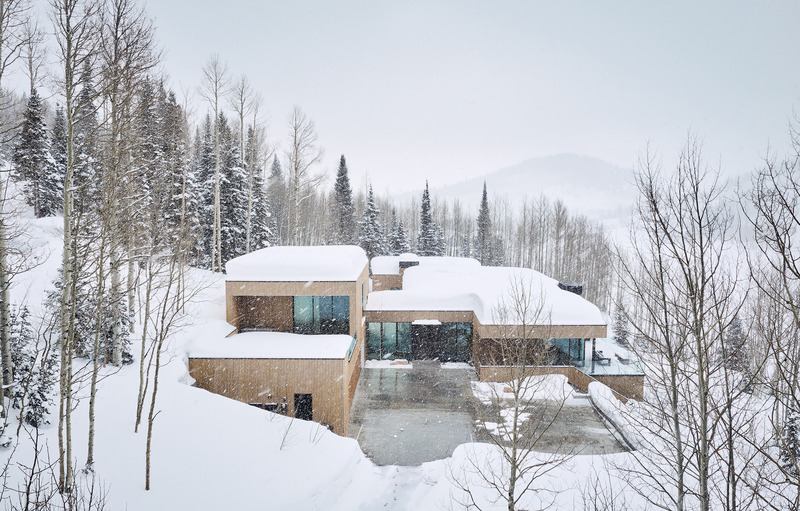
This highly-sustainable home embodies industry-best passive design principles and systems, including high-performance glazing, spray foam insulation, radiant floor heating, skylights in the hallways to provide natural daylighting and abundant daylighting in every space, as well as floor-to-ceiling glass and aluminum doors by Reynaers in the living room that open to the meadow and a covered exterior deck.
Image moyenne résolution : 9.6 x 6.13 @ 300dpi ~ 2,4 Mo
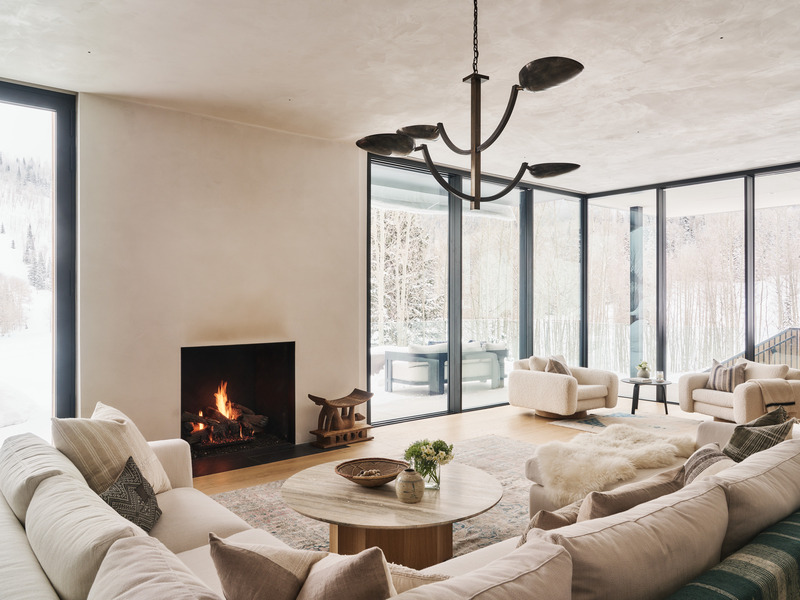
Image moyenne résolution : 9.6 x 7.2 @ 300dpi ~ 1,2 Mo
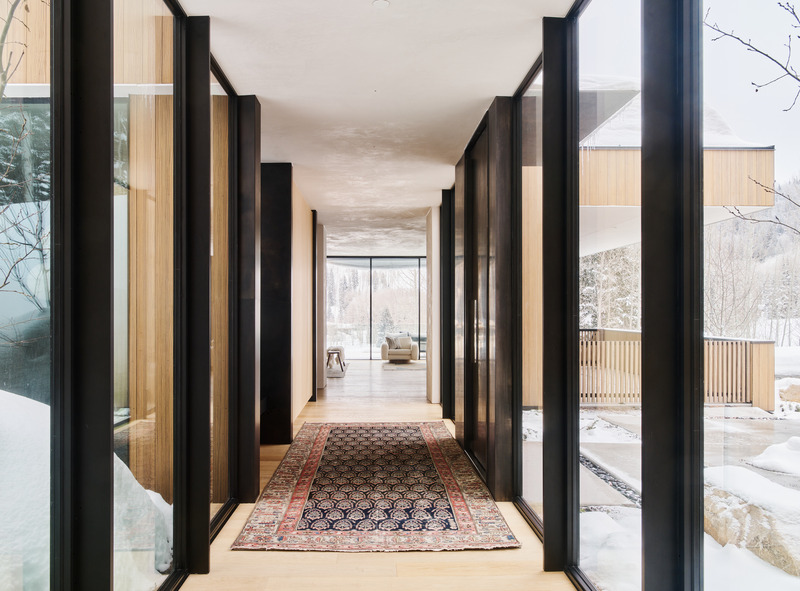
Image moyenne résolution : 9.6 x 7.09 @ 300dpi ~ 1,8 Mo
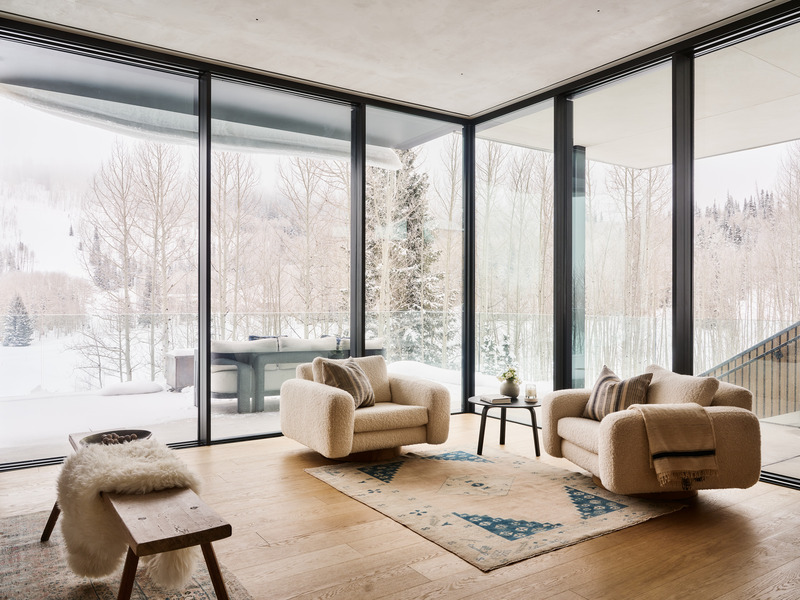
Image moyenne résolution : 9.6 x 7.2 @ 300dpi ~ 1,7 Mo
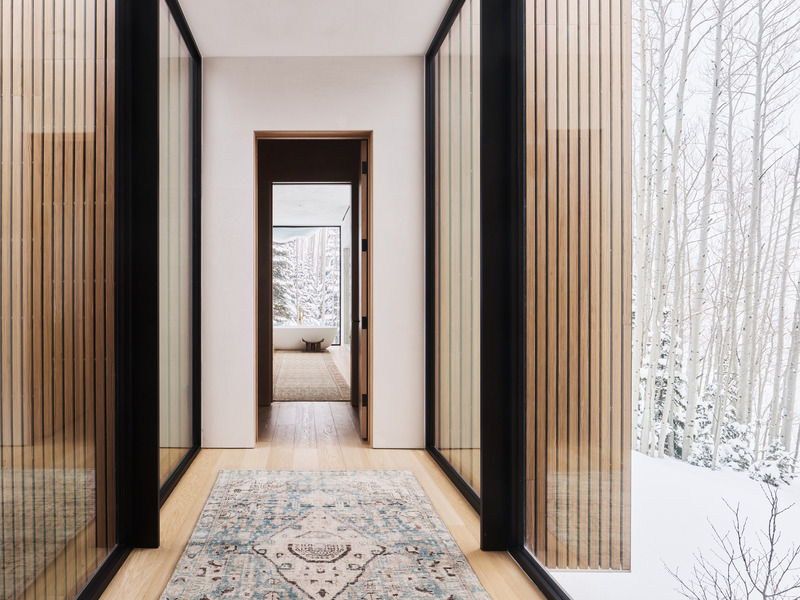
The clients’ desire for privacy is echoed throughout the design of the house, with the primary suite functioning as a sanctuary separated by a bridge-connector from the main living spaces, which in turn easily accommodate an abundance of guests when clients want to entertain and host their family and friends.
Image moyenne résolution : 9.6 x 7.2 @ 300dpi ~ 2,2 Mo
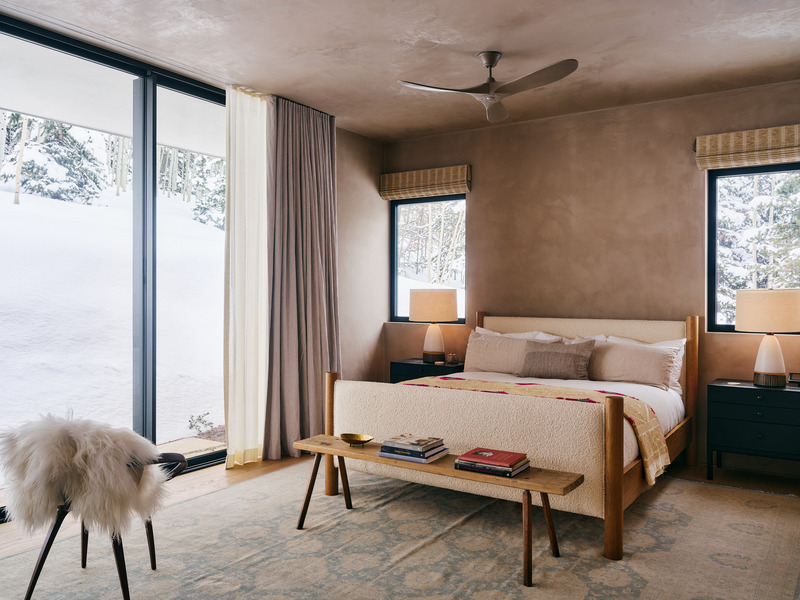
The primary bedroom features a bed and night stands from Amber Interiors. The lamps are by Natan Moss.
Image moyenne résolution : 9.6 x 7.2 @ 300dpi ~ 1,3 Mo
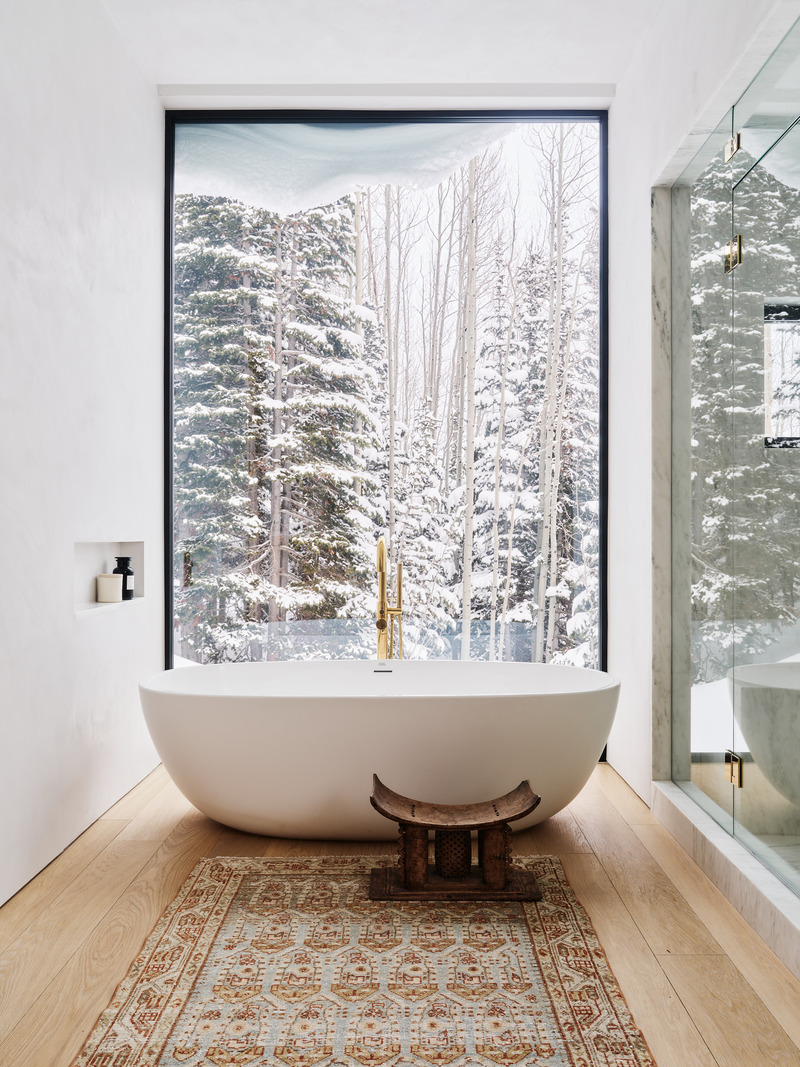
Image moyenne résolution : 7.2 x 9.6 @ 300dpi ~ 2 Mo
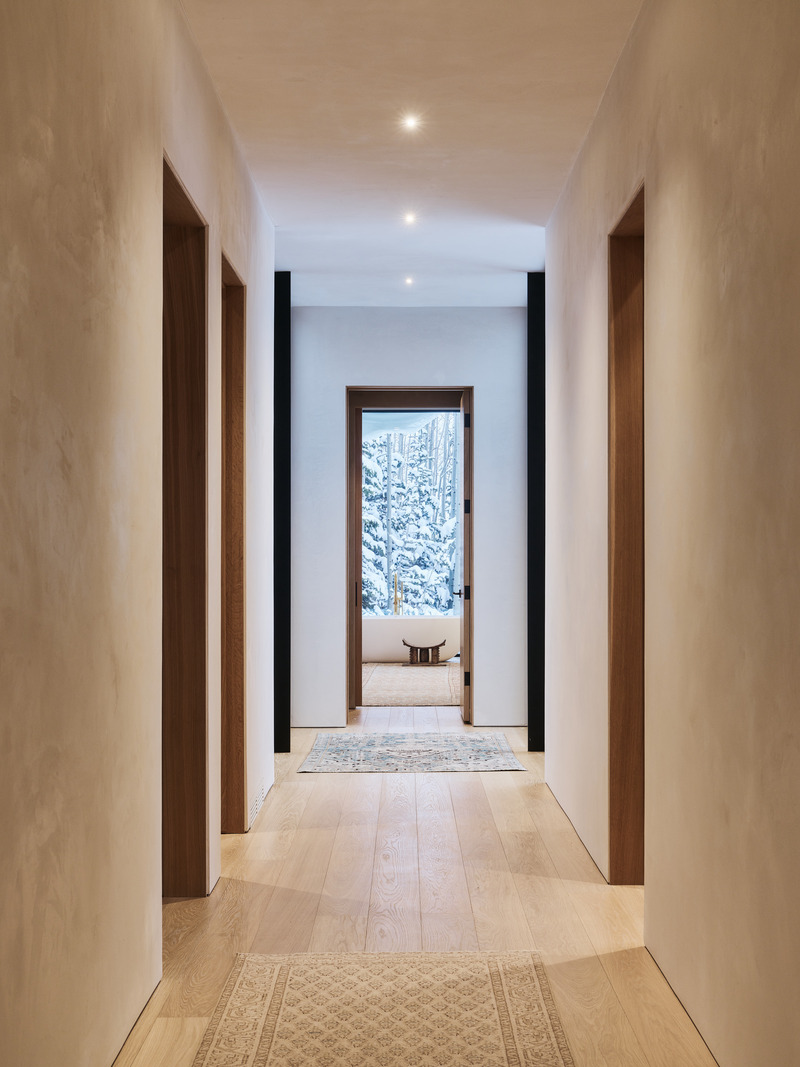
Image moyenne résolution : 7.2 x 9.6 @ 300dpi ~ 1,1 Mo
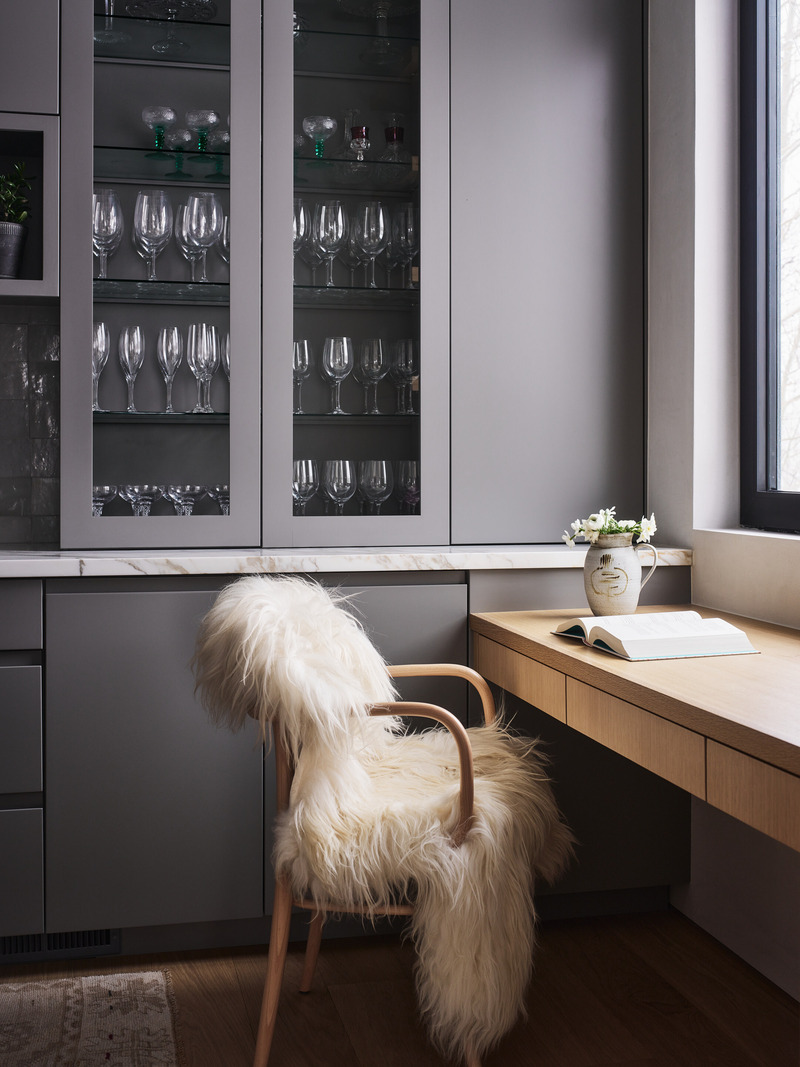
Image moyenne résolution : 7.2 x 9.6 @ 300dpi ~ 850 ko
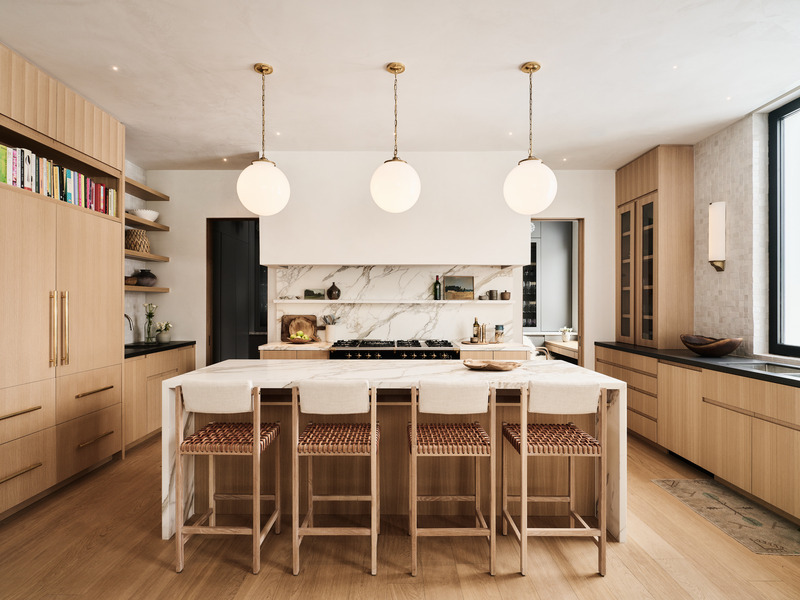
Image moyenne résolution : 9.6 x 7.2 @ 300dpi ~ 2,1 Mo
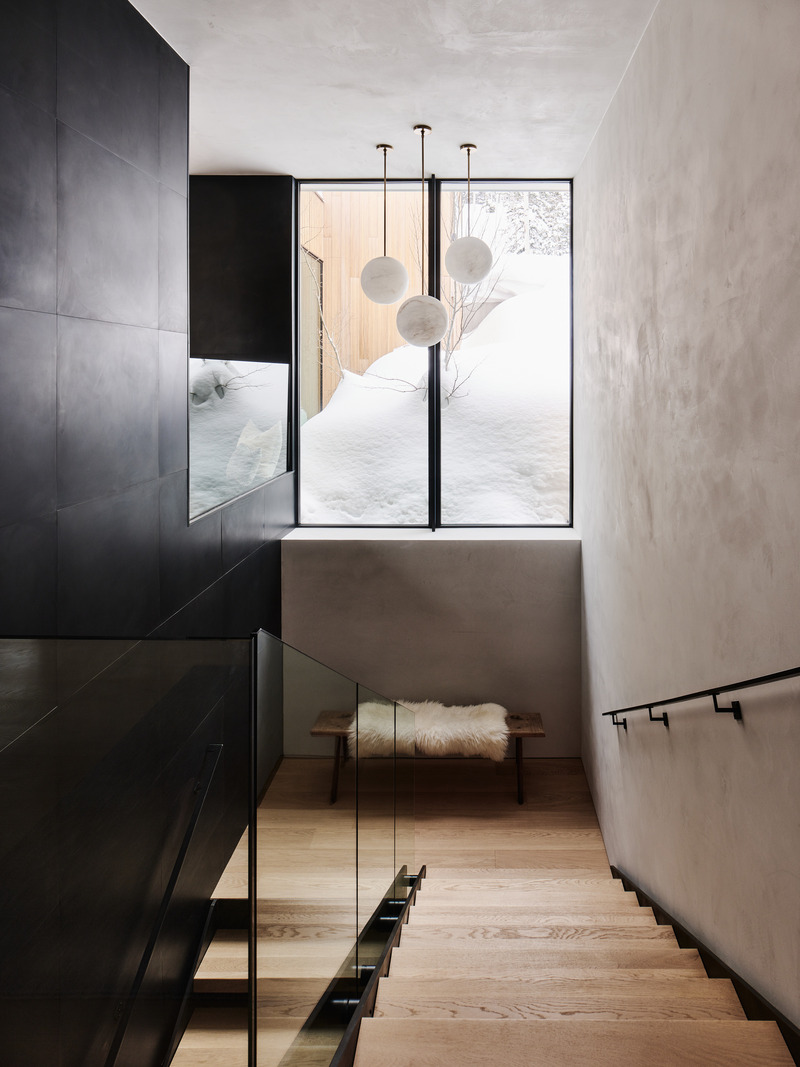
These stairs descend to a media room and bedrooms on the lower level.
Image moyenne résolution : 7.2 x 9.6 @ 300dpi ~ 1,5 Mo
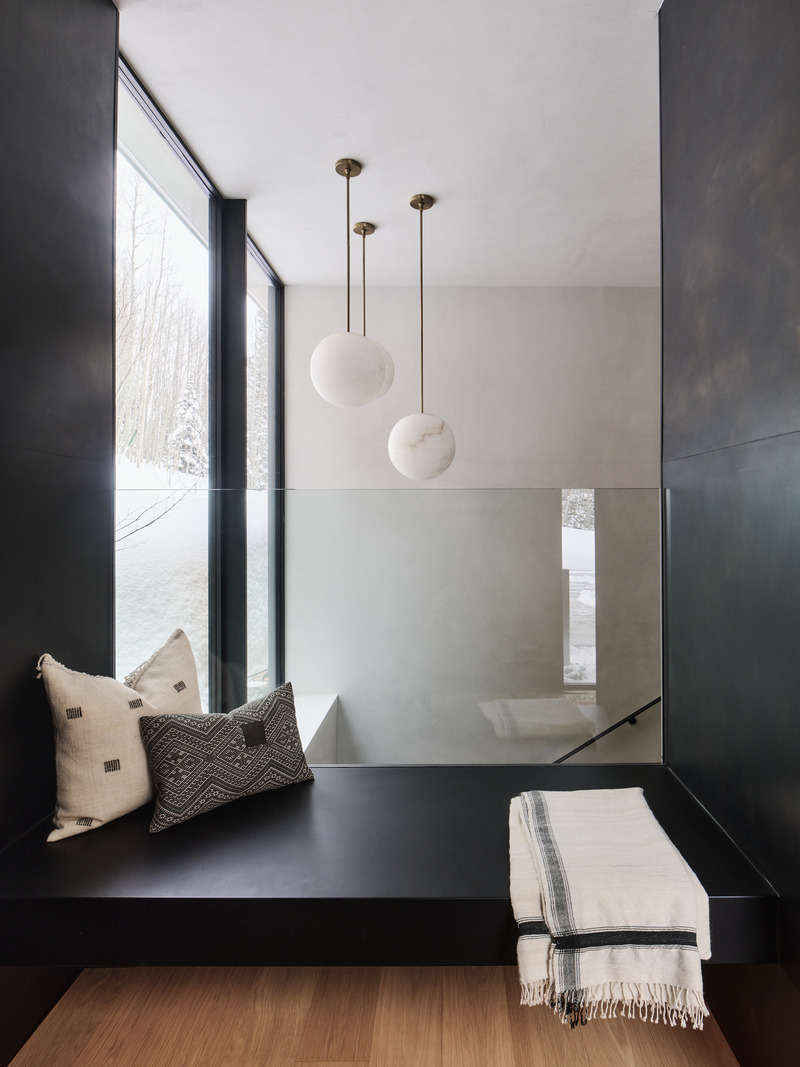
Image moyenne résolution : 7.2 x 9.6 @ 300dpi ~ 870 ko
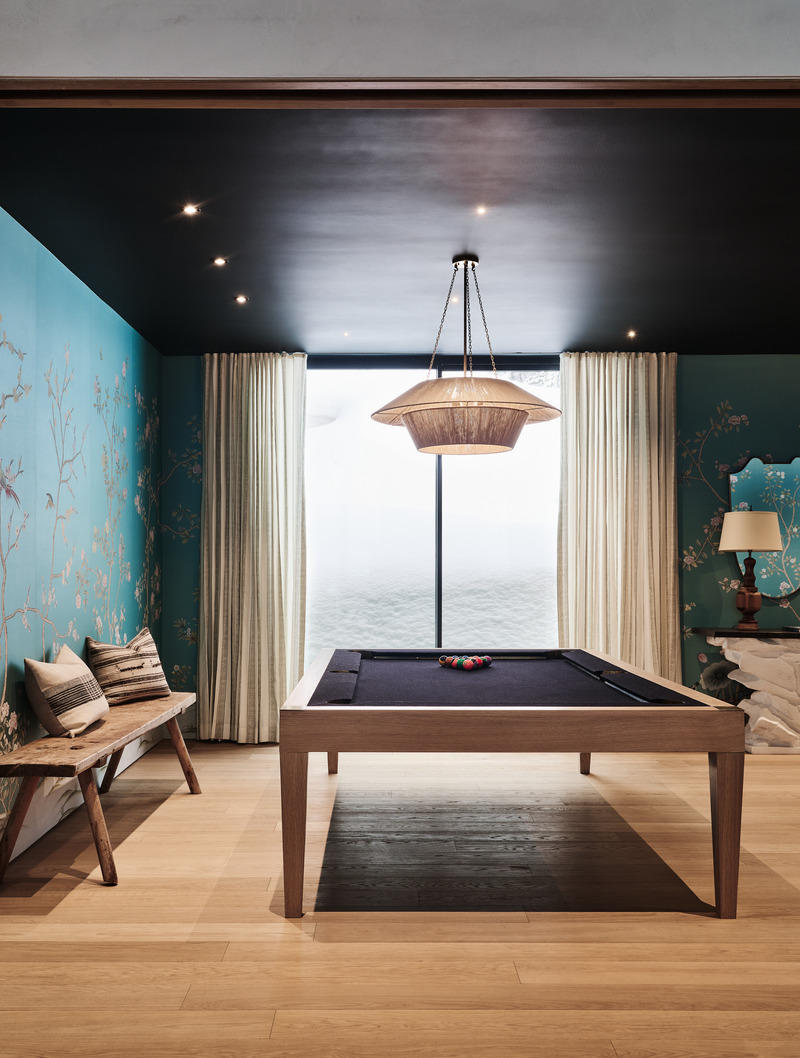
The library functions as a den space and billiards room; its pool table features a removable top and can also serve as a dining table.
Image moyenne résolution : 7.26 x 9.6 @ 300dpi ~ 1,5 Mo
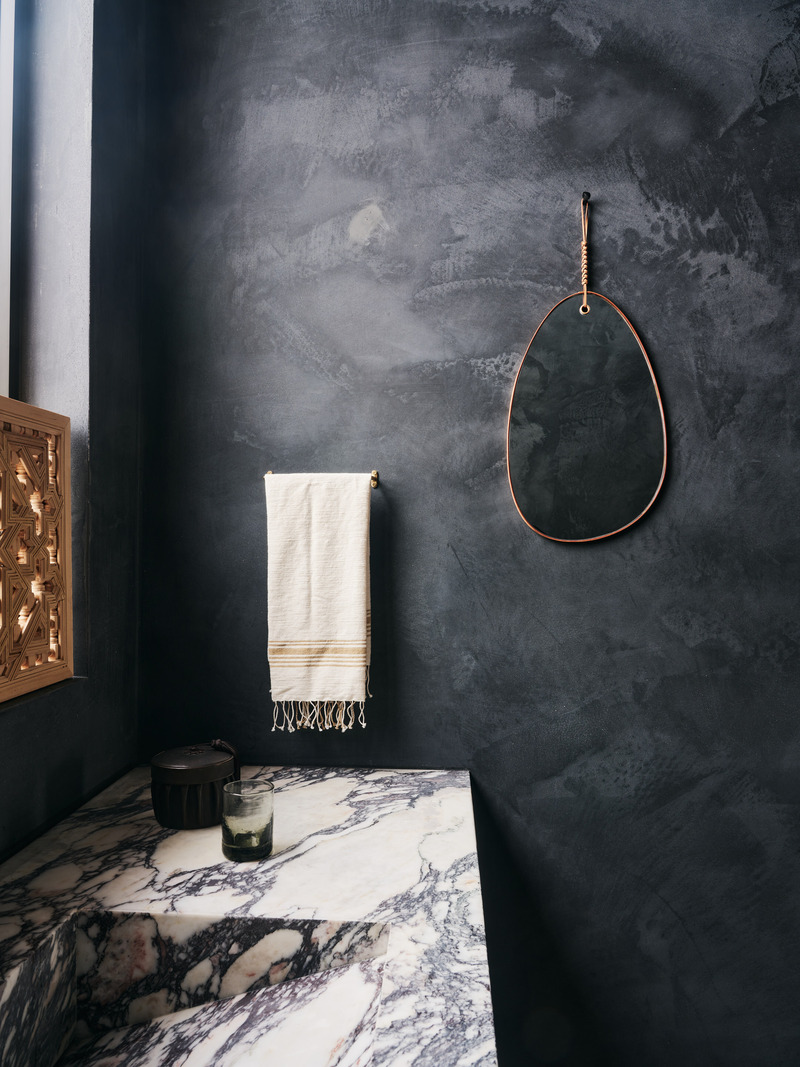
The powder room features a custom-marble vanity and is finished in dark plaster.
Image moyenne résolution : 7.2 x 9.6 @ 300dpi ~ 1,1 Mo
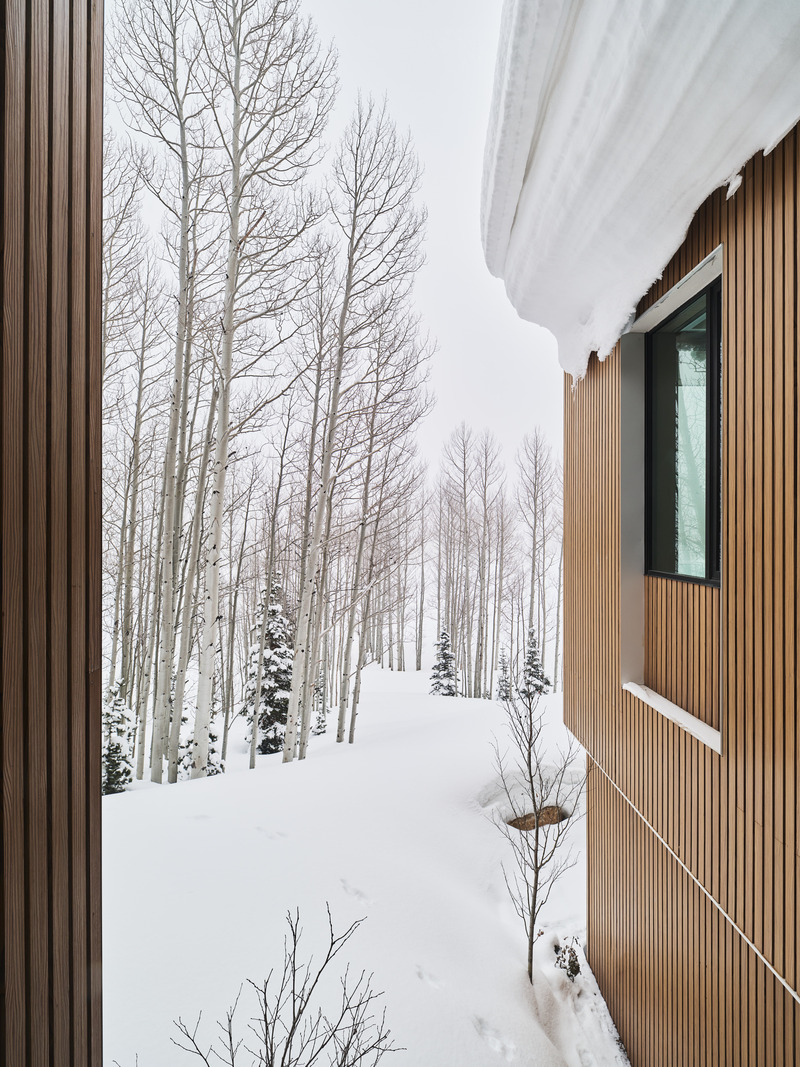
Image moyenne résolution : 7.2 x 9.6 @ 300dpi ~ 2,5 Mo
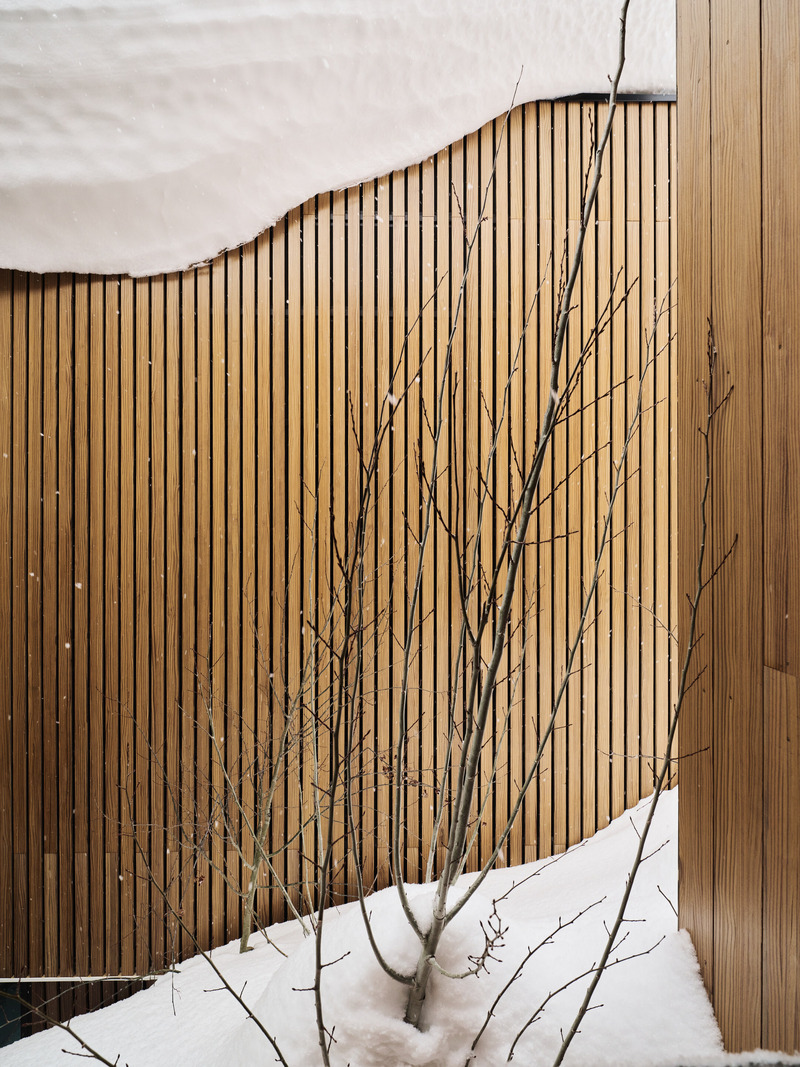
Image moyenne résolution : 7.2 x 9.6 @ 300dpi ~ 1,7 Mo
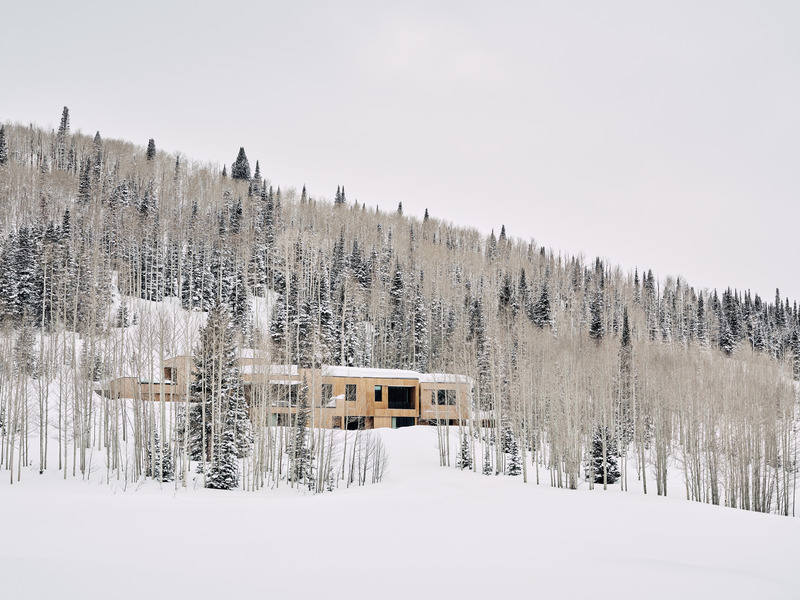
Image moyenne résolution : 9.6 x 7.2 @ 300dpi ~ 3,5 Mo
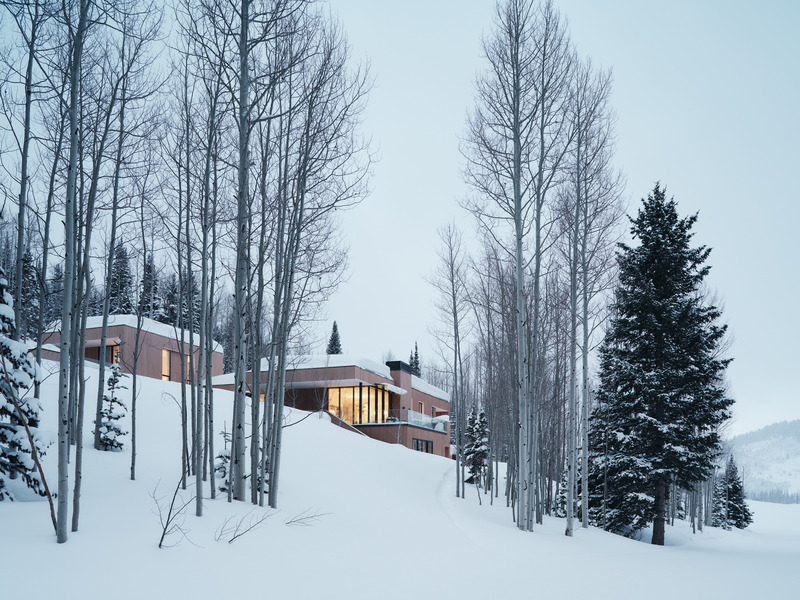
The home is as beautiful as it is efficient. Refined materials augment the home’s sophistication within the landscape. Custom metal work surrounds the home’s entry, with blackened stainless steel exterior canopies over the entry door and deck and blackened steel accents throughout.
Image moyenne résolution : 9.6 x 7.2 @ 300dpi ~ 4,4 Mo





