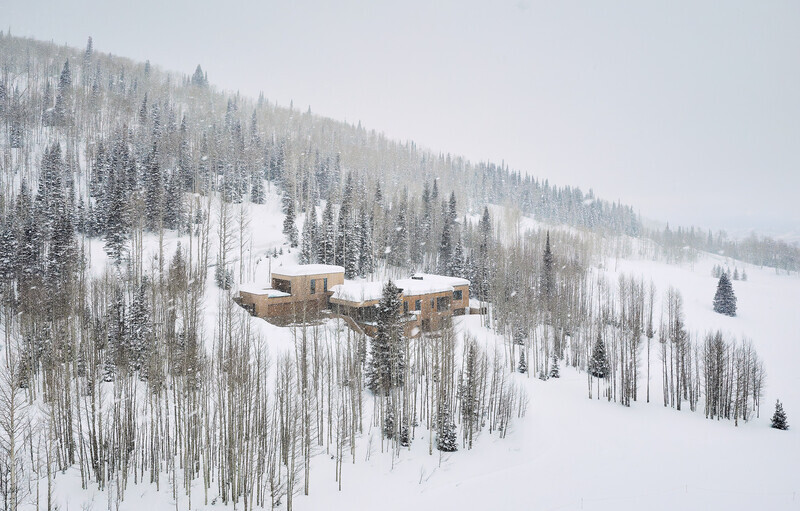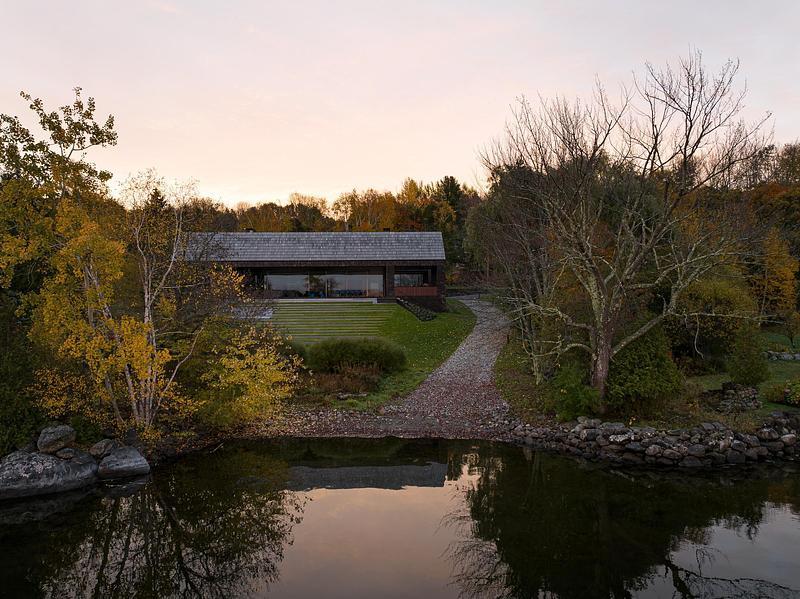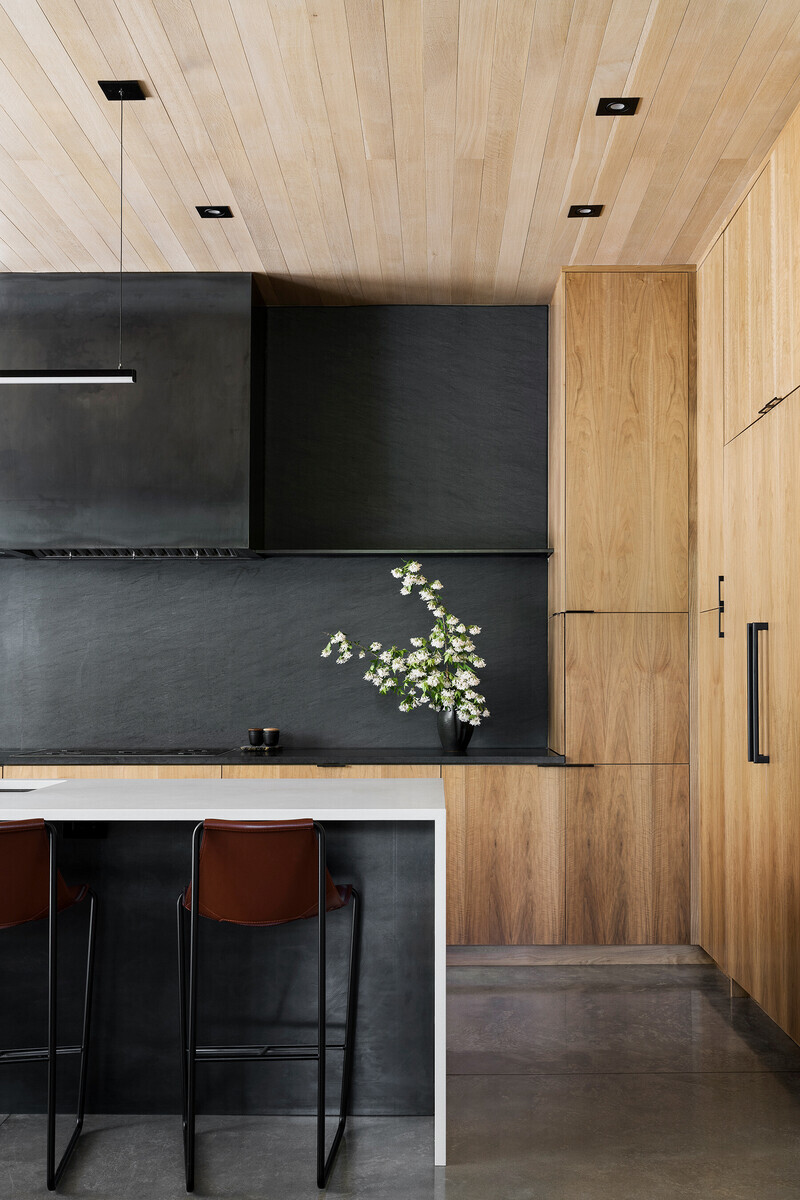
Dossier de presse | no. 2757-42
Communiqué seulement en anglais
Sparano + Mooney Architecture's Emigration Creek Residence is Uniquely Shaped by its Site
Sparano + Mooney Architecture
Located in a quiet residential neighborhood in an alpine setting, this home was created with reverence for powerful natural forces
Sparano + Mooney Architecture is sought after for its limitless exploration of – and deep commitment to – the iterative process, a creative approach that has resulted in thoughtfully-innovative and award-winning contemporary design solutions throughout the American West. For founders Anne Mooney, FAIA, LEED AP, and John Sparano, FAIA, a shared passion for designing within the rugged western landscape has resulted in works across extreme topographies and many sectors, as well as at multiple scales, most notably landmark designs for arts and cultural facilities and stunning, sophisticated residential commissions.
The firm’s latest residence, located in a quiet suburban neighborhood on the east bench of the Wasatch Mountain Range, emerged from a desire for intentional living, and to support aging in place. The team sought inspiration from two prominent natural features on the site, which held great potential to embed the architecture into the landscape. The first is Emigration Creek, from which the project draws its name, located adjacent to the property. The creek ingratiates the home’s occupants with the sound of running water year-round, and the design intent was to capture this sound and views of the creek through an “L” scheme configuration.
The client also had a keen interest in designing the home to withstand any seismic activity, which is an important regional consideration. In fact, the site is located directly atop the Wasatch Fault – an active seismic zone and the second natural feature to help shape the design of this home – and the architecture and structural system were designed with this volatility in mind. A clear shift in the volume that delineates the public and private spaces along this axis was therefore integrated into the home as an acknowledgment of this force of nature. The fault is aesthetically manifested through the massing of the home and, notably, the structural design of the home was elevated to beyond the category of a school or hospital so that the residence could function as a safe harbor for the family.
The home’s carefully-considered exterior material palette includes vertical board-formed concrete for the base and vertical Kebony wood rainscreen cladding above. These selections intentionally celebrate the materials’ raw natural qualities, highlight their inherent beauty, and ensure a low-maintenance project. Furthermore, the thermally-modified radiata pine cladding does not contribute to deforestation, and the rapid-growth species was selected for its longevity and ability to patina and match the concrete over time. Interior elements, crafted in collaboration with Natasha Wallis Interior Design, include high-end appliances such as a Sub-Zero refrigerator, freezer, and wine cooler, as well as a Wolf cooktop and wall ovens in the kitchen. Artwork collected from emerging and established Utah artists adorns the home’s gallery-like walls.
Important to the homeowners was an effort to be as sustainable as possible, and the passive design strategies integrated into the home have led to an 80% energy reduction and 55% water reduction from benchmark/baseline. The home includes a 10.6kWh photovoltaic array – designed to expand should the owners’ power needs increase – and two Tesla Powerwalls in the garage. A 160-gallon on-site water bank provides potable water during any potential interruptions to the municipal water supply. Additionally, the home’s orientation and fenestration ensure that the home is bathed in natural light year-round, while minimizing seasonal energy use. The home benefits from natural site ventilation through operable openings at key locations, thereby reducing the need for mechanical heating/cooling and increasing indoor air quality.
Uniquely, the method of deconstructive demolition was used to disassemble an existing structure on the property, and the salvaged building materials were re-used in the creation of this home. The flexible floorplan encourages long-term inhabitation of the residence. The lower level can be separated from the main level to accommodate future adaptability in the program. The architects worked with the client to design their home with a consideration of how it would age aesthetically and continue to evolve, just as the people living in the home will develop. The clients have now occupied their home through each season and report a great sense of well-being from the audible and visual cues of nature, as well as the home’s passive design. In recognition of the project’s design excellence, it was granted the 2022 AIA Utah Honor Award.
Technical sheet
Team:
Architect of Record:
Sparano + Mooney Architecture
(Architect / Designer: John Sparano, FAIA; Anne Mooney, FAIA, LEED AP; Nate King, AIA; Seth Striefel, RA)
Builder: Living Home Construction
Structural Engineer: Wright Engineers
Interior Designer: Natasha Wallis Design
Landscape Subcontractor: Earthology
Deconstructive Demolition: Smart Demolition (Daniel Salmon)
Geotechnical Consultant: Gordon Geotechnical Engineering
Project Stats:
Total Square Ft: 4,500 SF
Total Site (Acres): 0.34 Acres
About Sparano + Mooney Architecture:
@sparanomooneyarchitecture
Sparano + Mooney Architecture is known for creating compelling spaces that connect people with their communities and landscape. Over the past 26 years, the firm has built a reputation for delivering landmark designs for arts and cultural facilities, including museums and performing arts and community centers for civic agencies and non-profit institutions, as well as residential homes set in unique and challenging landscapes.
The practice has been consistently recognized for design excellence, receiving more than 50 design and honor awards, including the 2017 AIA Western Mountain Region Architectural Firm of the Year, and the 2013 AIA Utah Architectural Firm of the Year. Founders Anne Mooney, FAIA, LEED AP, and John Sparano, FAIA, have both been recognized with the prestigious AIA Western Mountain Region Silver Medal, the highest award given to an architect in this area of the United States.
The firm's first monograph, Sparano + Mooney Architecture: A Way of Working (Hatje Cantz: Berlin), highlights the dialogue between concept and location found in their work, as well as their commitment to sustainable and innovative buildings that are embedded harmoniously into spectacular mountain landscapes.
Pour plus d’informations
Contact média
- Design Agency Co
- Erin Cullerton
- hello@designagencyco.com
- 213.935.8128
Pièces jointes
Termes et conditions
Pour diffusion immédiate
La mention des crédits photo est obligatoire. Merci d’inclure la source v2com lorsque possible et il est toujours apprécié de recevoir les versions PDF de vos articles.
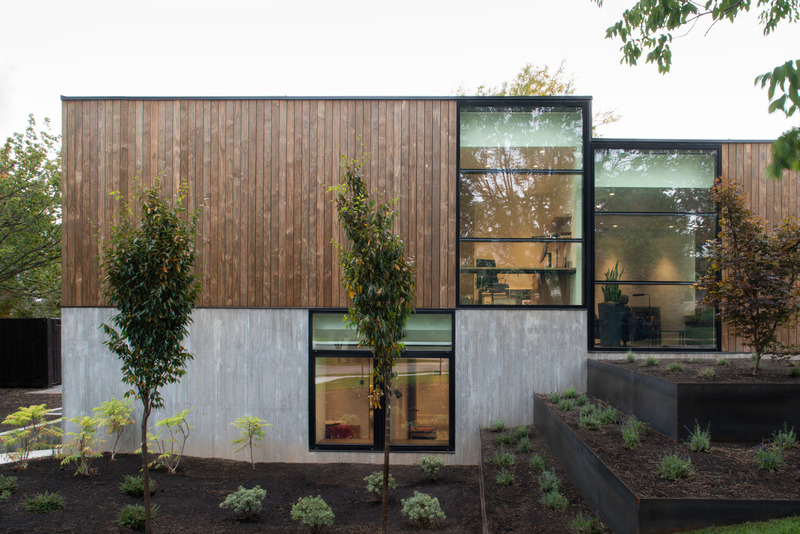
On the exterior, vertical Kebony wood rainscreen cladding was utilized for its rapid-growth potential and ability to patina. A key detail of the exterior design includes the board-formed concrete pattern that aligns perfectly with the cladding above.
Image très haute résolution : 30.0 x 20.04 @ 300dpi ~ 20 Mo
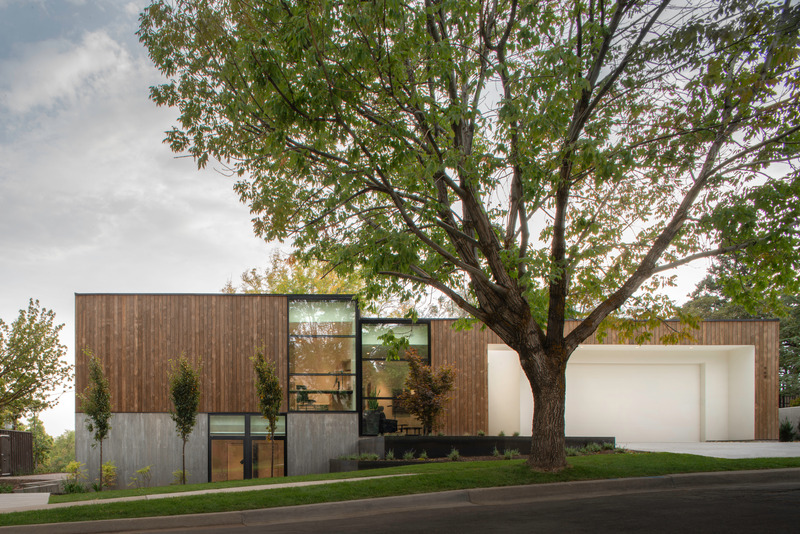
The natural wood and concrete palette of the exterior is carried into the interior detailing.
Image très haute résolution : 30.0 x 20.01 @ 300dpi ~ 24 Mo
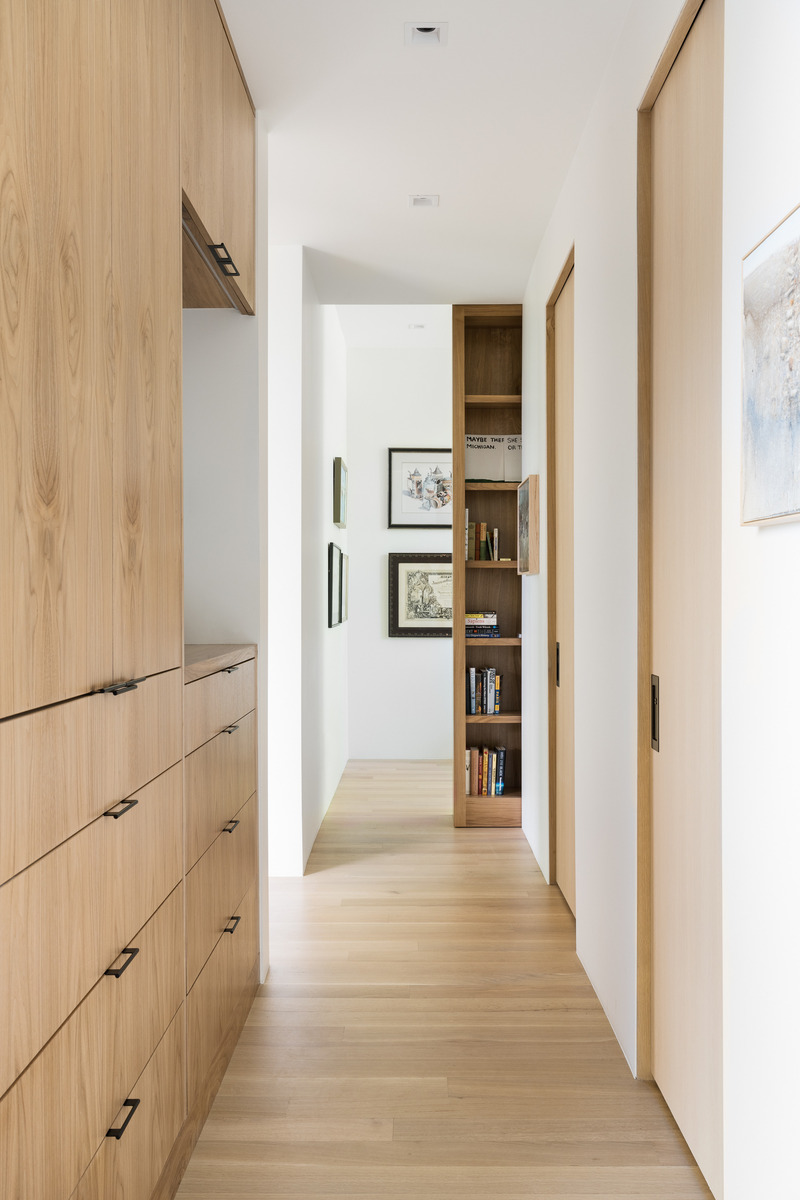
An upstairs hallway features refined oak millwork and a dramatic floor-to-ceiling pocket door that incorporates storage space and display niches.
Image moyenne résolution : 6.0 x 9.0 @ 300dpi ~ 1,9 Mo
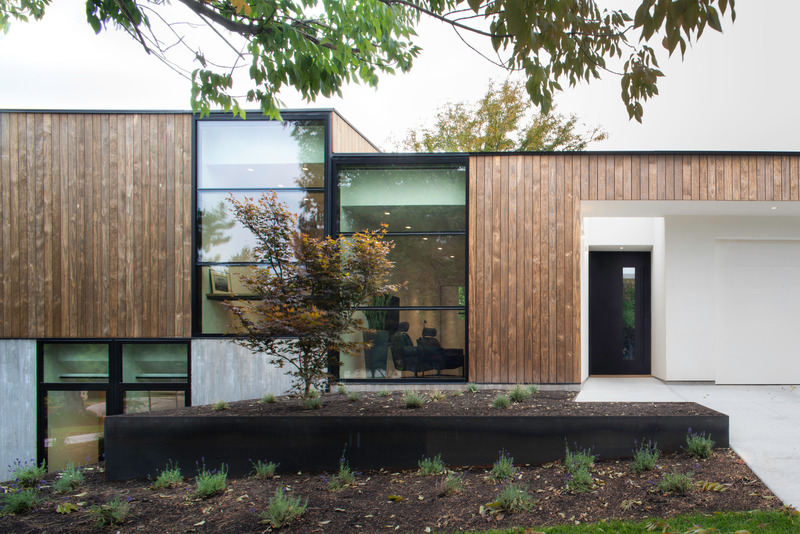
A clear shift in volumes occurs at the location of the Wasatch Fault, which runs directly beneath the home.
Image très haute résolution : 30.0 x 20.01 @ 300dpi ~ 21 Mo
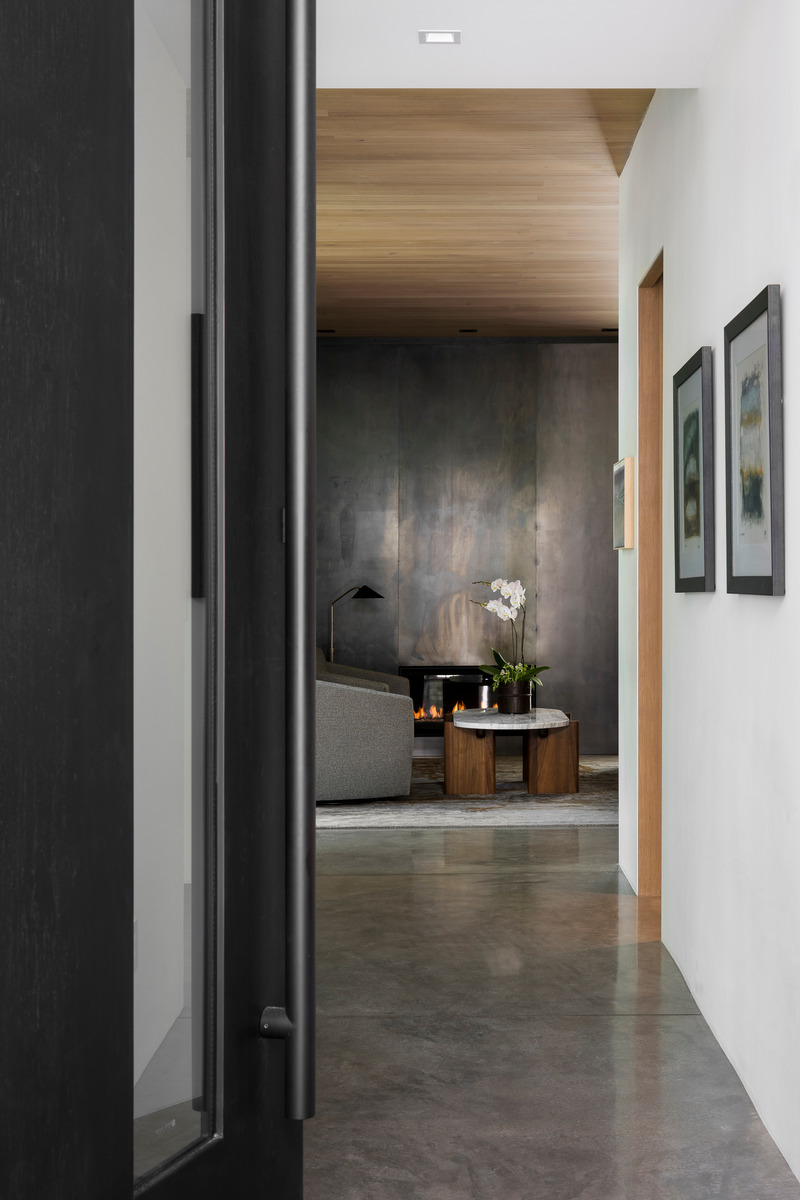
Image très haute résolution : 12.0 x 18.0 @ 300dpi ~ 9,3 Mo
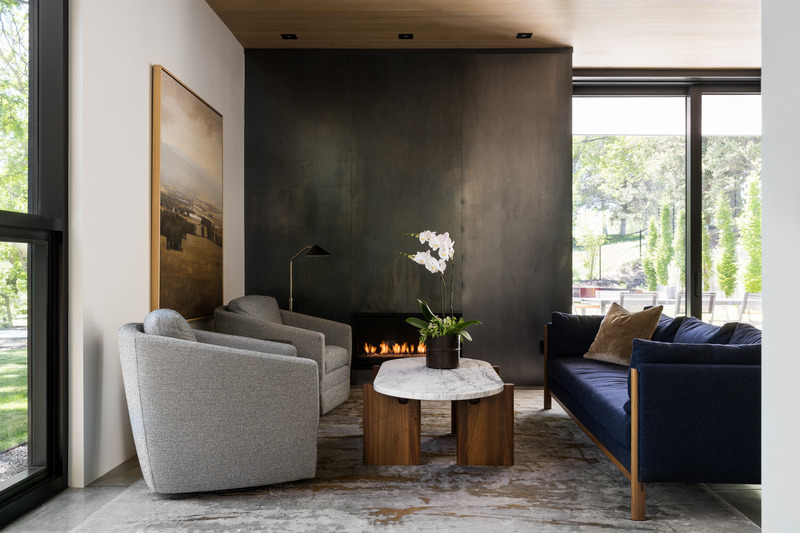
Sitting area with views of the surrounding landscape.
Image moyenne résolution : 9.0 x 6.0 @ 300dpi ~ 2,9 Mo
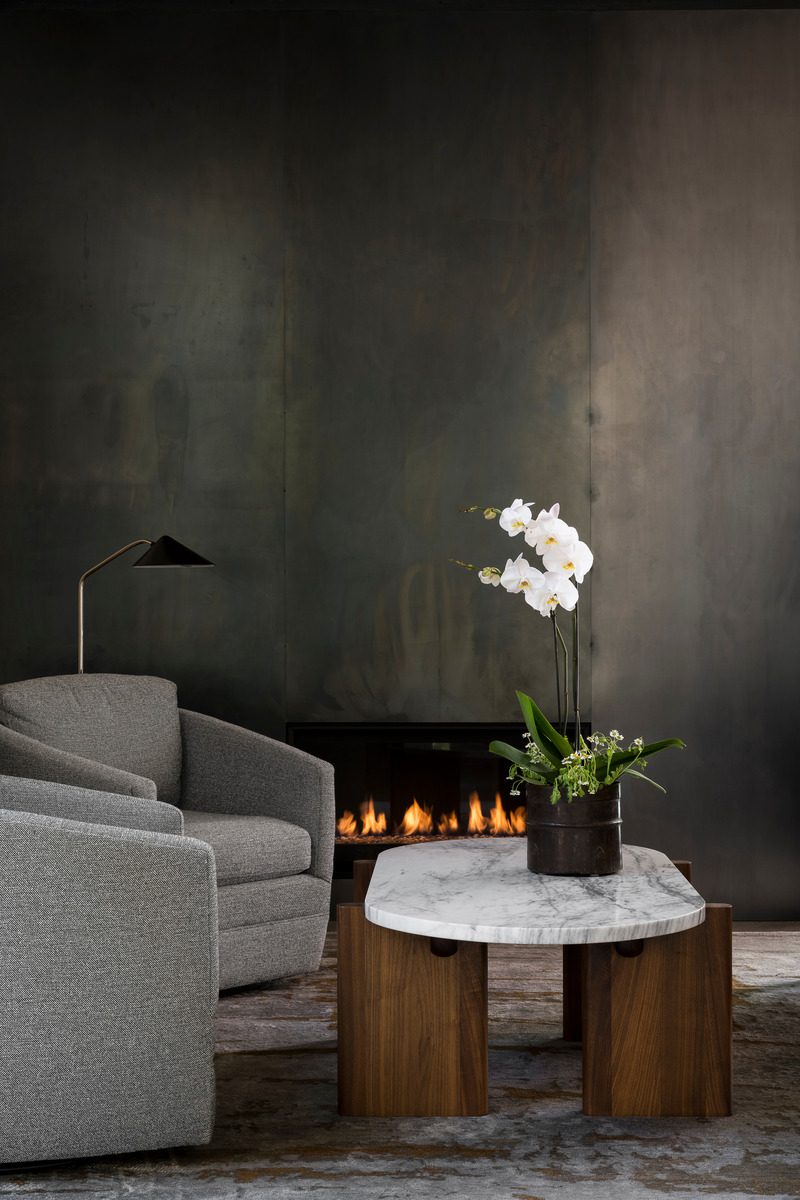
Image très haute résolution : 12.0 x 18.0 @ 300dpi ~ 10 Mo
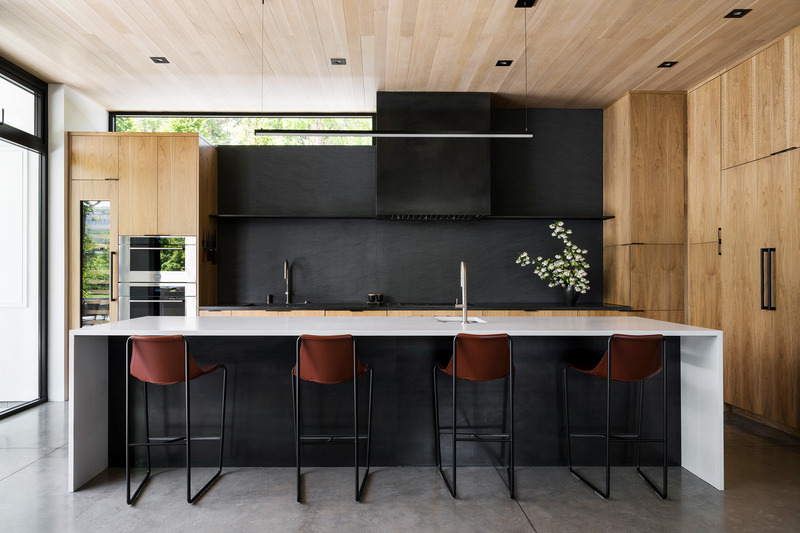
The dramatic kitchen continues the streamlined palette and features Wolf and Sub-Zero appliances.
Image moyenne résolution : 9.0 x 6.0 @ 300dpi ~ 3,1 Mo
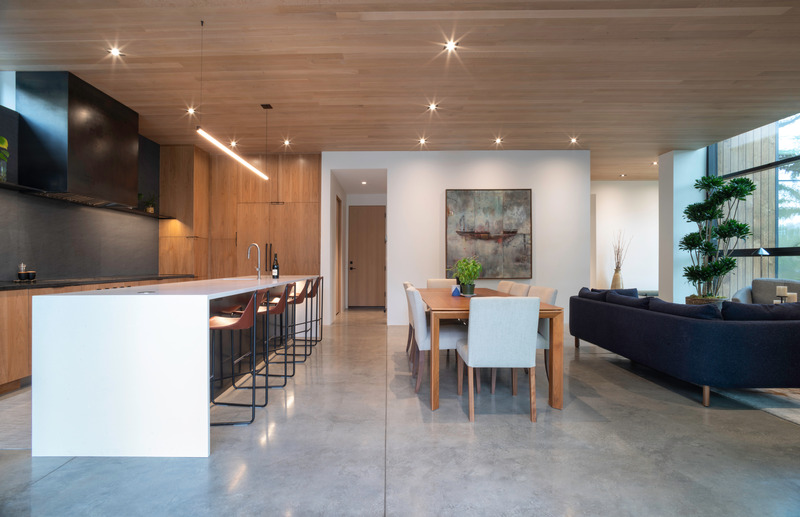
The home’s open floor plan allows for a seamless flow among the kitchen, dining room and sitting area.
Image très haute résolution : 30.0 x 19.38 @ 300dpi ~ 17 Mo
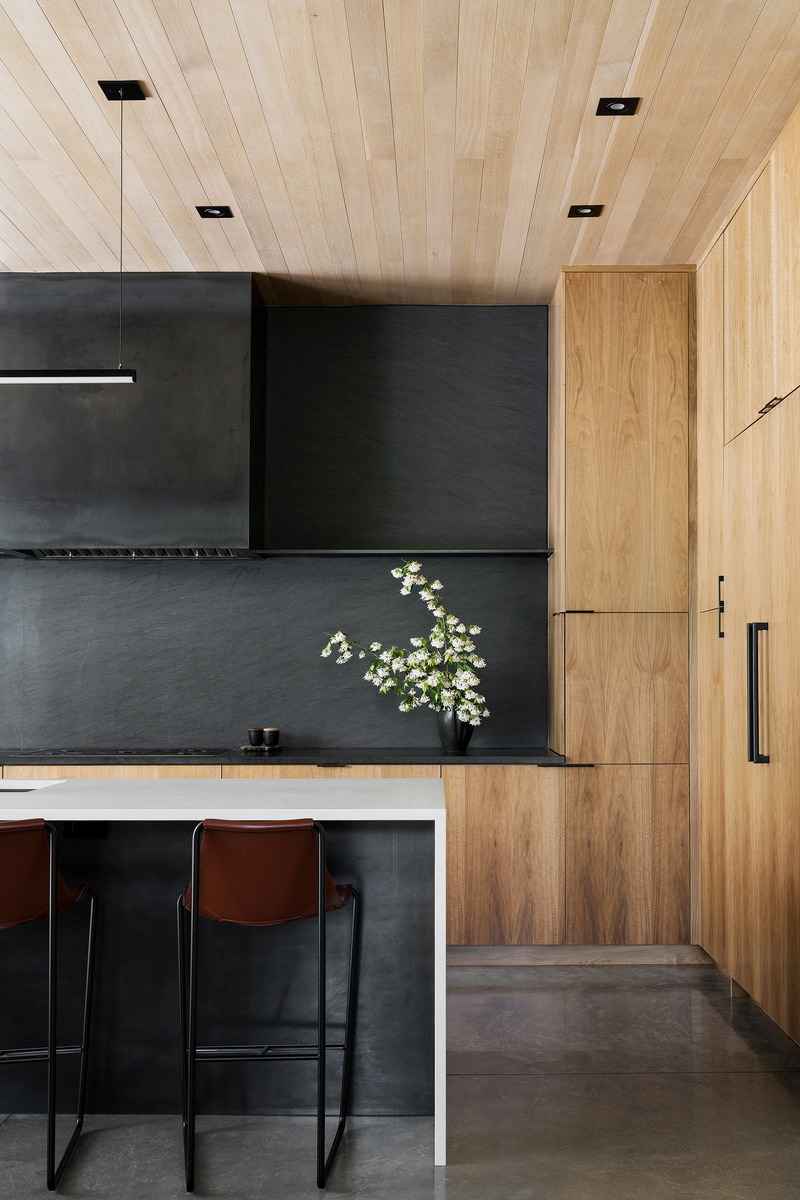
The subtlety of the oak wood on the ceiling and millwork contrasts with – yet compliments – the dusky tones of the hood vent and backsplash.
Image moyenne résolution : 6.0 x 9.0 @ 300dpi ~ 3,3 Mo
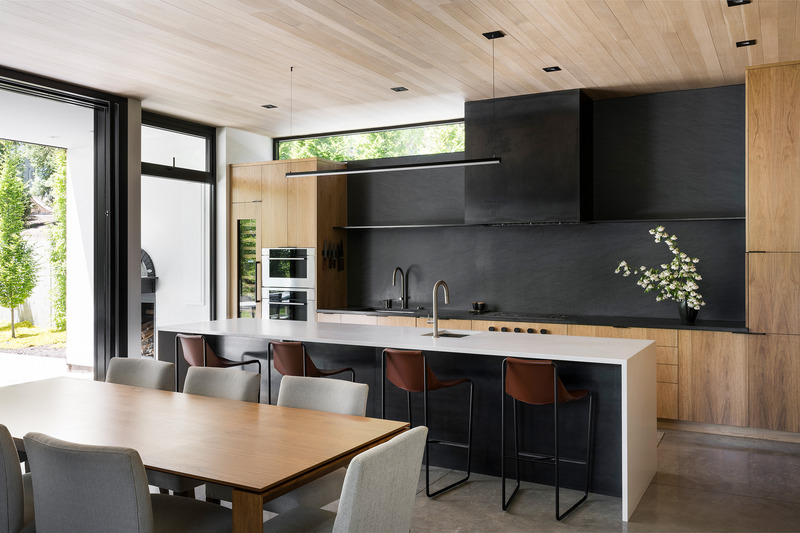
View of the kitchen from the dining room. The kitchen design incorporates a Sub-Zero refrigerator, freezer and wine fridge columns.
Image moyenne résolution : 9.0 x 6.0 @ 300dpi ~ 3,2 Mo
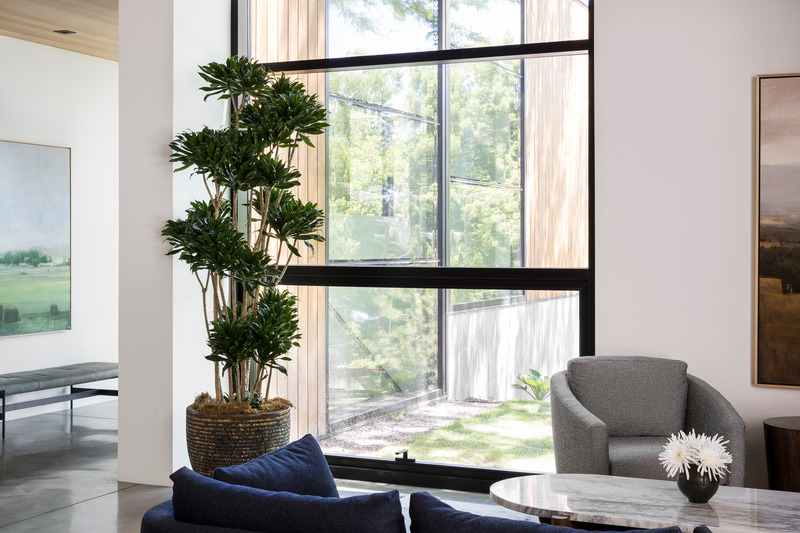
Large windows with operable openings throughout the home provide natural light, ventilation, and views and sounds of nature.
Image très haute résolution : 18.0 x 12.0 @ 300dpi ~ 11 Mo
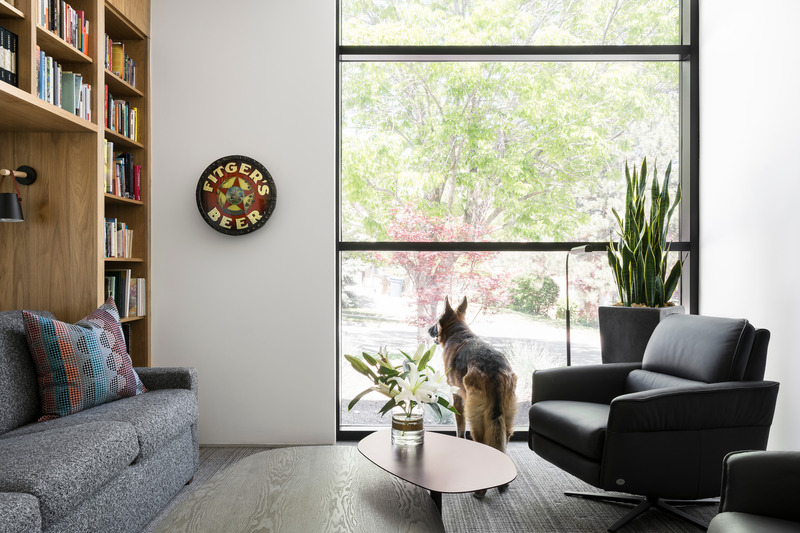
Generous views of the site’s mature foliage are visible from each of the home’s rooms, for all family members to enjoy.
Image très haute résolution : 18.0 x 12.0 @ 300dpi ~ 12 Mo
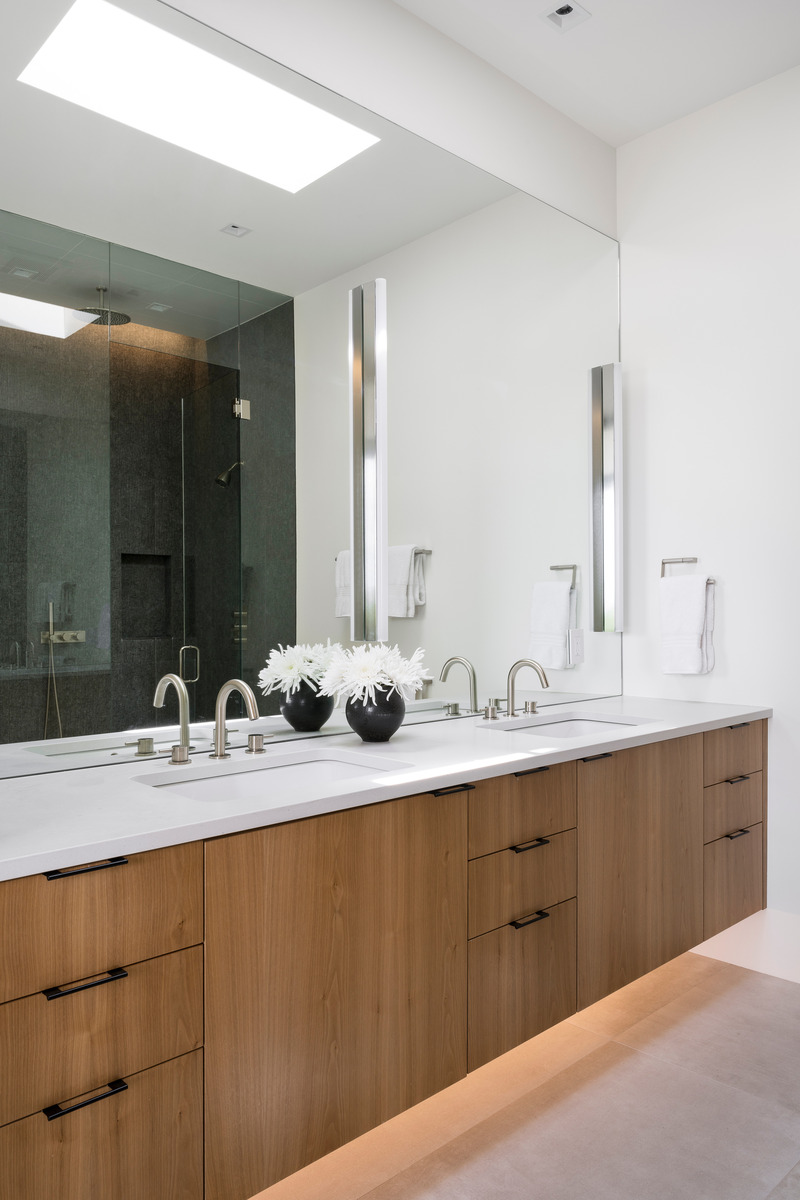
A prominently-placed skylight and underlit cabinetry bring diffused illumination into the bathroom.
Image très haute résolution : 12.0 x 18.0 @ 300dpi ~ 8,7 Mo
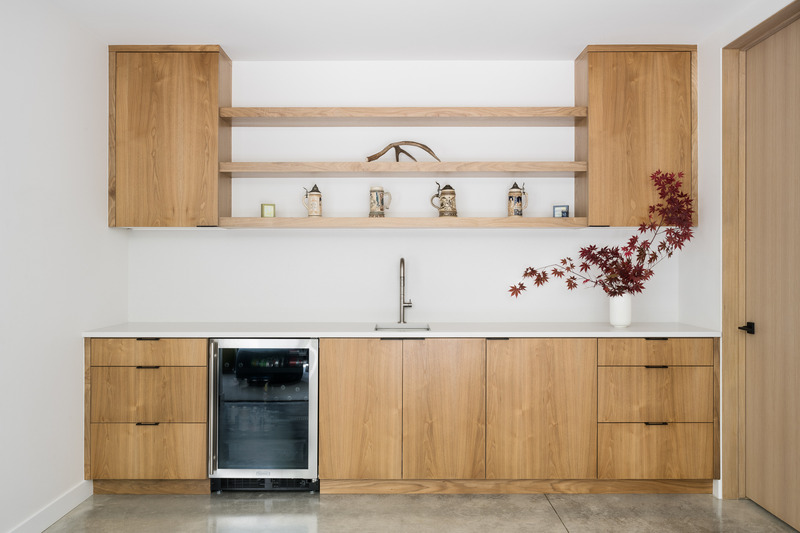
The accessible walkout lower level features a kitchenette that is currently an entertaining amenity, but could also fully serve this space if converted into a separate apartment for aging-in-place.
Image moyenne résolution : 9.0 x 6.0 @ 300dpi ~ 2,2 Mo
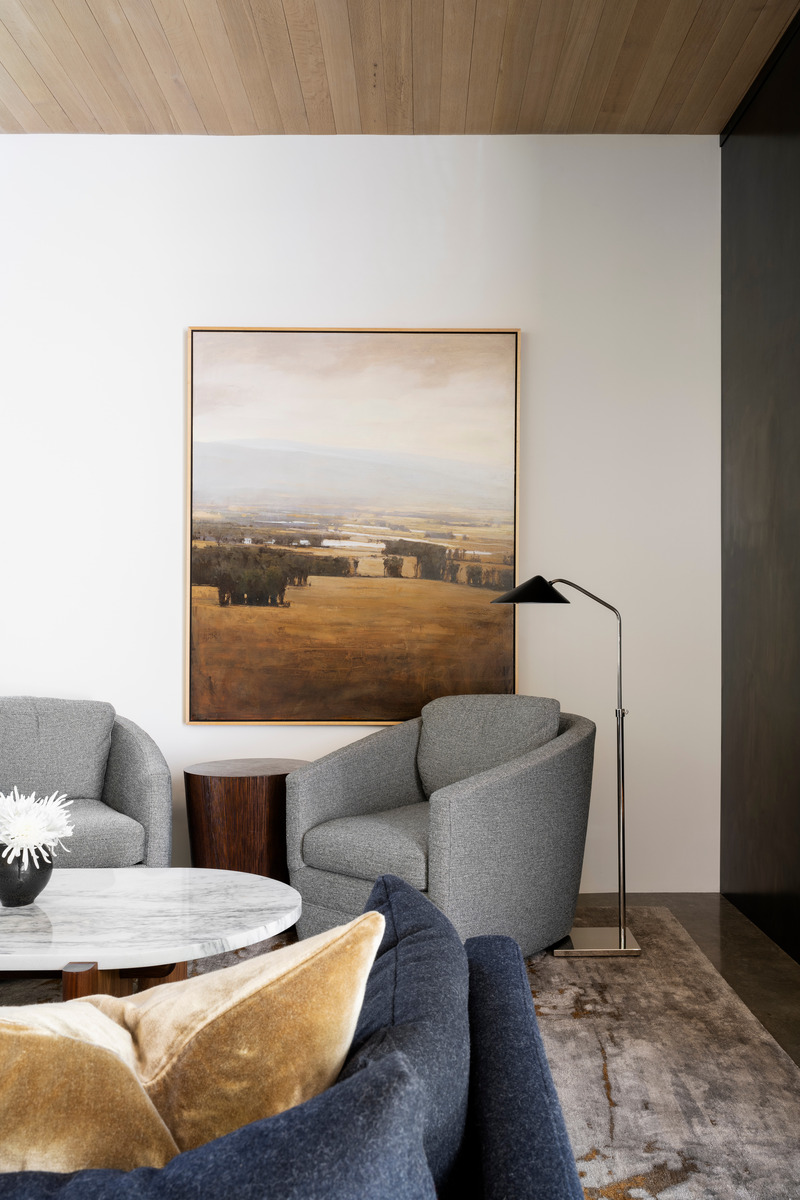
Several of the pieces in the homeowners’ art collection were sourced from galleries in Helper, Utah – the site of an emerging, underground art scene.
Image très haute résolution : 18.35 x 27.52 @ 300dpi ~ 22 Mo
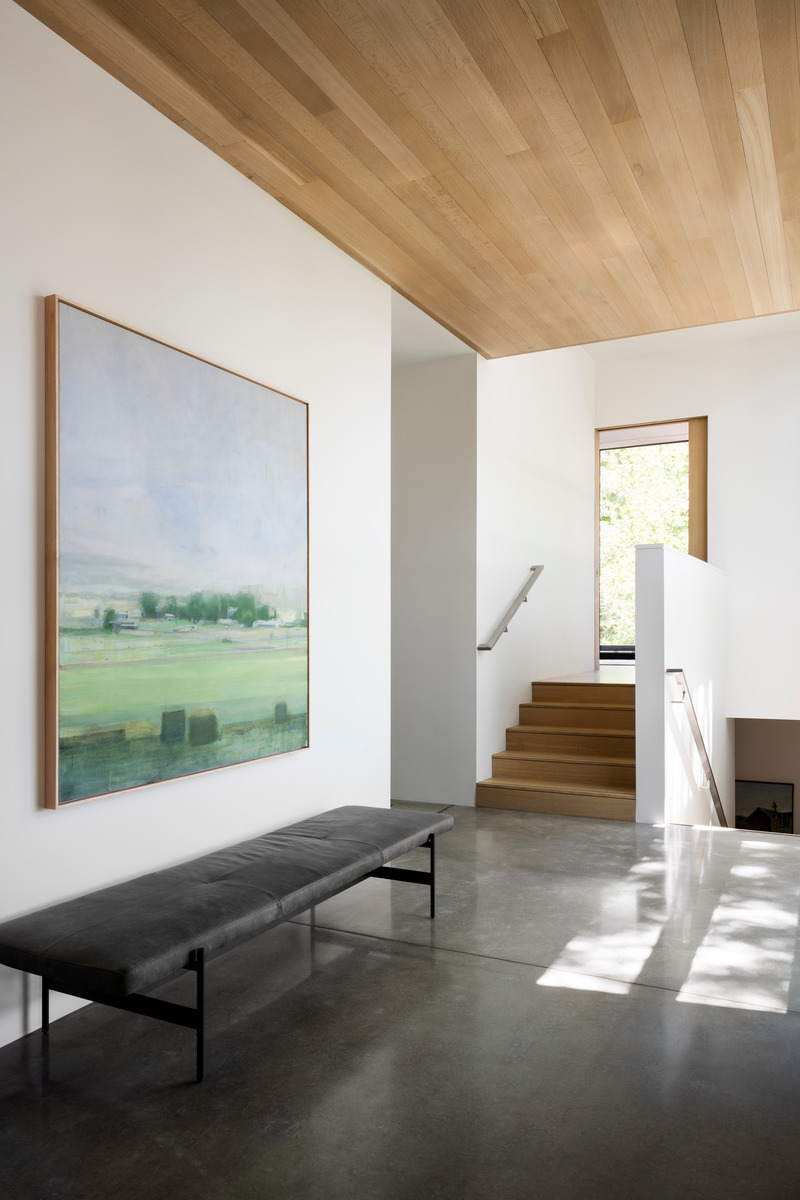
The sophisticated elegance of the home is captured in a view of the entryway.
Image très haute résolution : 18.1 x 27.16 @ 300dpi ~ 20 Mo
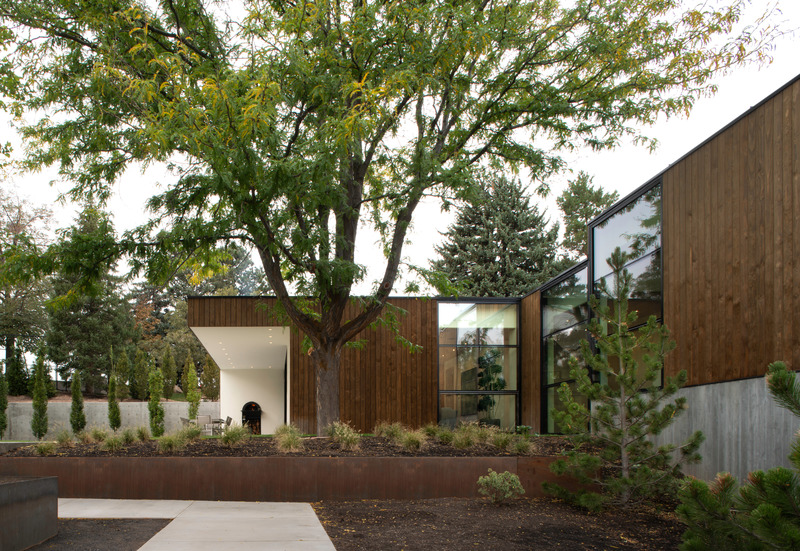
The organization of the home on the site was established to capture the sound and view of the creek through an “L” shaped configuration.
Image très haute résolution : 30.0 x 20.67 @ 300dpi ~ 28 Mo
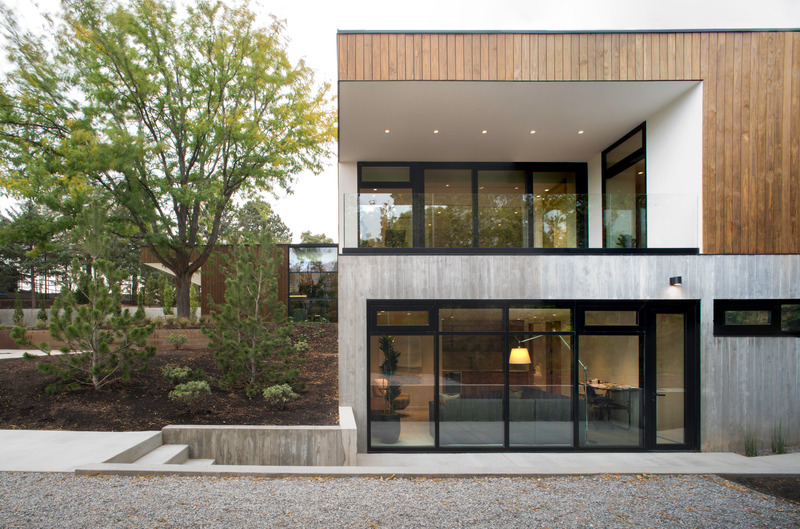
Detail view of the rear volume and accessible lower level, which could convert into a private ADU.
Image très haute résolution : 30.0 x 19.84 @ 300dpi ~ 24 Mo
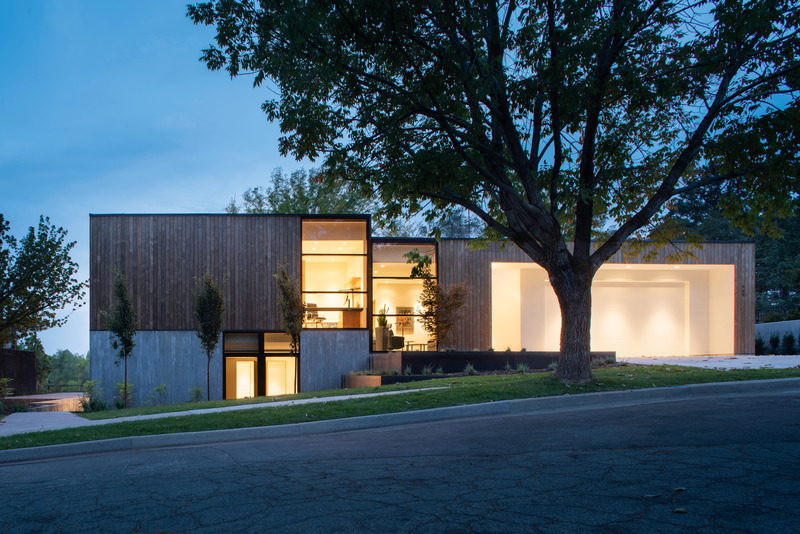
The distinctively-placed windows on the front façade make the home appear to glow at night.
Image très haute résolution : 30.0 x 20.01 @ 300dpi ~ 25 Mo
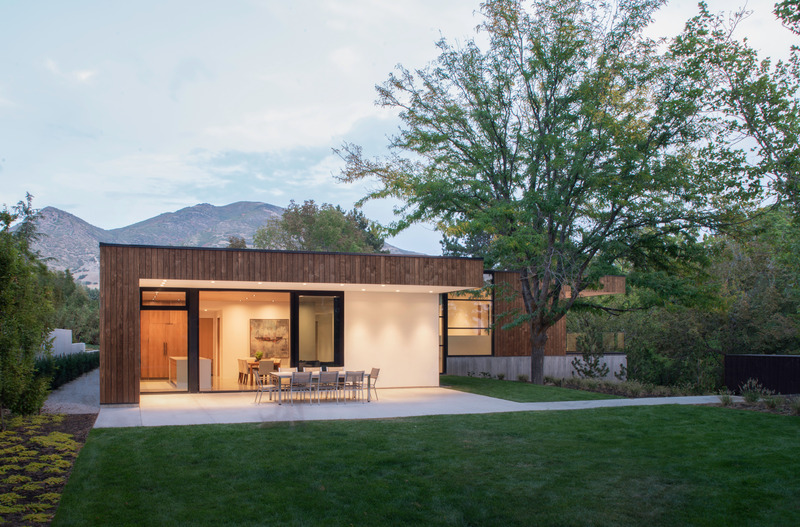
The outdoor eating area, which leads to the backyard, is a natural extension of the interior living spaces.
Image très haute résolution : 30.0 x 19.77 @ 300dpi ~ 22 Mo


