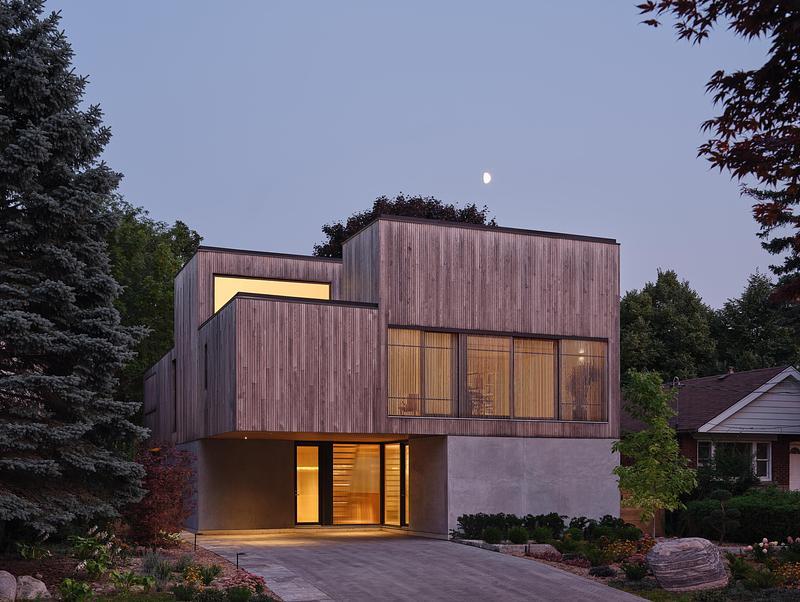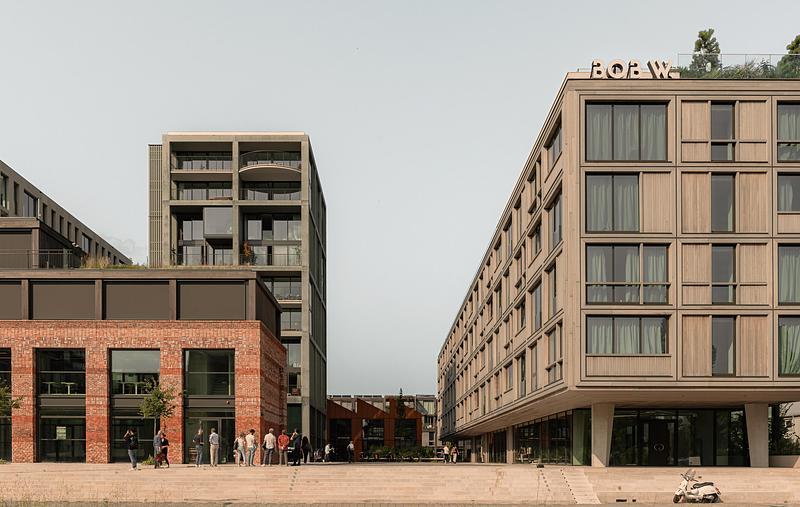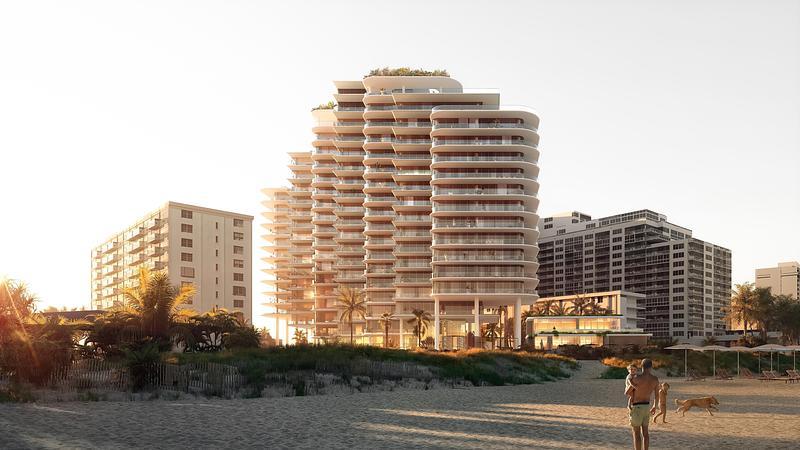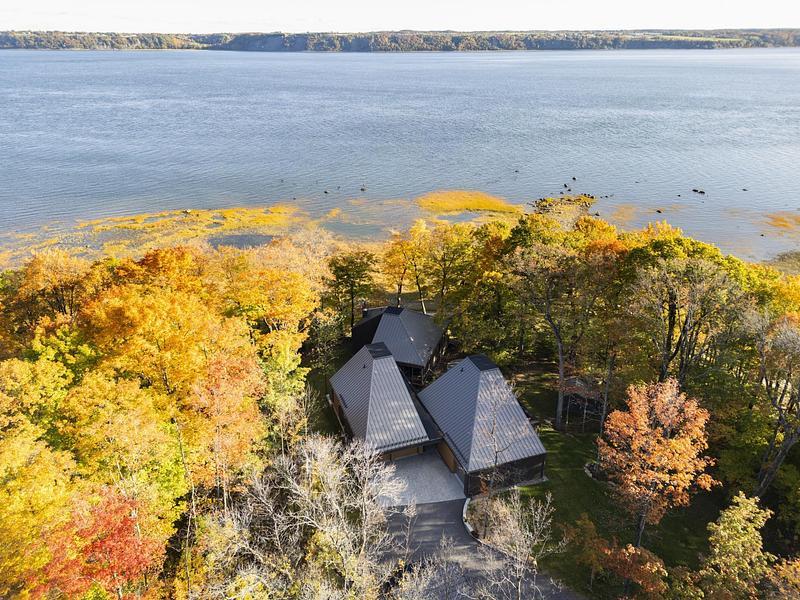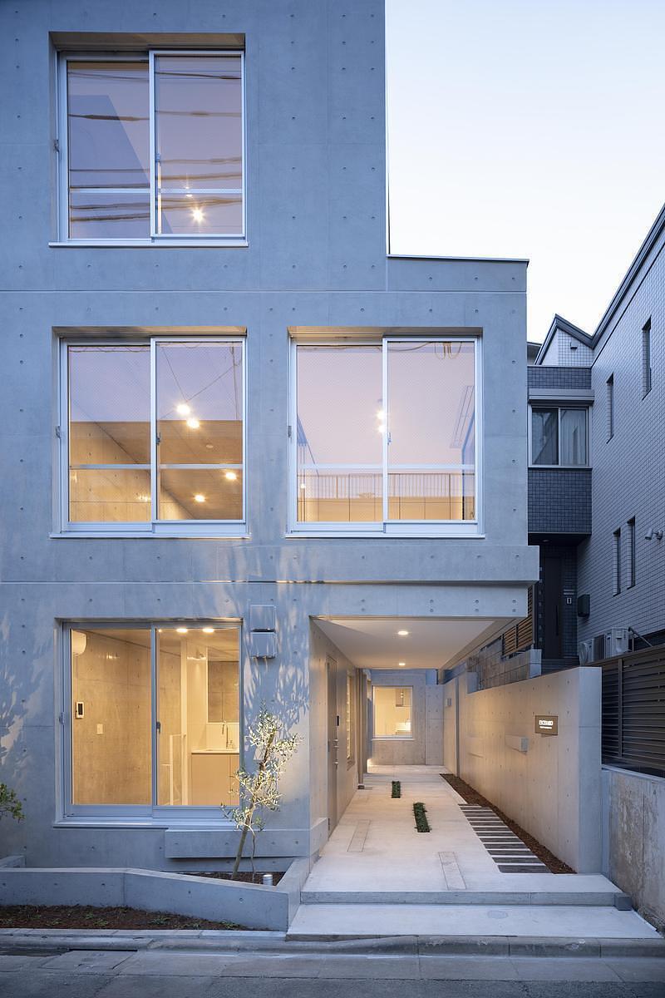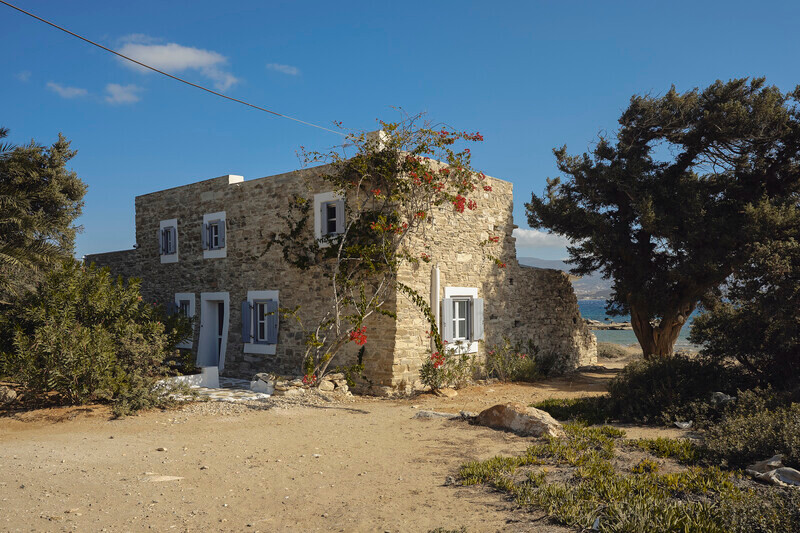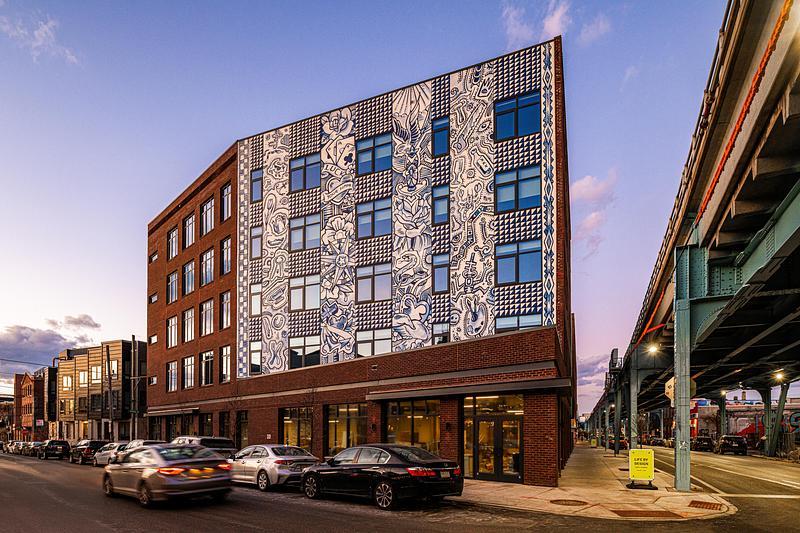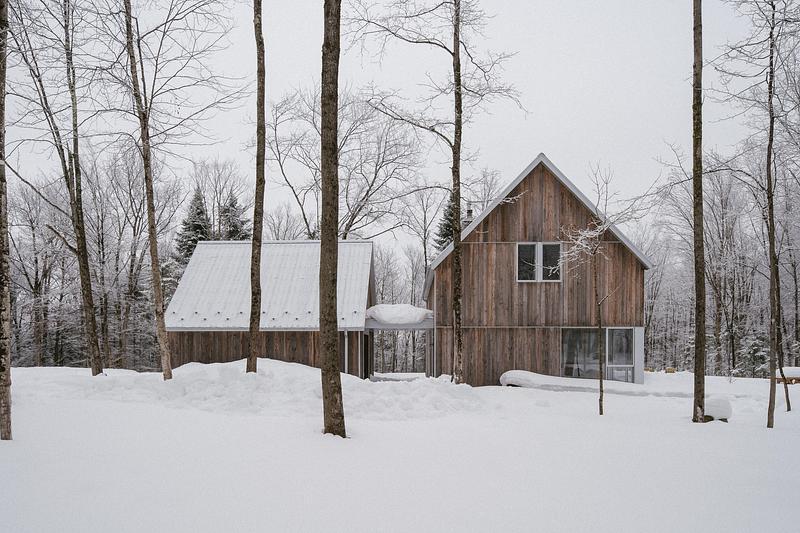
Dossier de presse | no. 2350-01
Communiqué seulement en anglais
Restriction de publication
Vous devez être connecté pour faire une demande d'autorisation de publication.
Opening House
Kipseli Architects
Single family house
Located on the northern east suburbs of Athens in Greece, the house is designed in a vertical axis due to the building coverage ratio. Therefore each floor has a specific use; the ground and first floor are the house's living space and kitchen area which have both direct access to the exterior landscape due to the sloped lot.
The bedrooms, along with a small playroom, are on the second floor and the master bedroom is on the top floor and connected to the roof terrace. This four-storey rectangular volume opens up in order to welcome light and life inside the house.
The north facade swings slightly in order to absorb the west sunlight and at the same time encloses the main entrance and stairway of the house along with the lift and the house’s atrium.
The opening gesture is underlined by using bright orange color on the hypotenuse wall of the triangle and raising the sense of an "ablaze" space. The colored wall is light-washed from above, and reflected upon all adjacent walls, creating a warm color filter that travels through the whole house. This triangle shaped space, is an interstitial void that connects the circulation zone with the private and living spaces, thus becomes the most influential and significant part of the house.
The owner is a young man who is just about to start his family dream. His favorite movie is Star Wars and his favorite game is Rubik's cube. Therefore a color palette of white, blue, green, red, yellow and orange (Rubik colors) has been carefully chosen.
The living space is white, both bedrooms are painted in green and yellow, the bathroom is covered with bright red tiles, and blue details. Furniture are carefully scattered throughout the house, just if the architect decided to start a "color war" with the dominating orange.
The house becomes a personal experience, physically and emotionally. The result is a dramatic architectural experience that pleases the playful owner's eye as it creates an elegant whimsical house that will accommodate his own galaxy of heroes.
Private residence
Stamata, Attica | Greece
Project completed | 2016
Facts & Credits
Principal Architect: Kirki Mariolopoulou
Design Team: Maria Melidi, Maria Tsouma
Location: Stamata, Attica, Greece
Area: 250 sqm
Project Year: 2016
Photographs: George Messaritakis, Berlin
Info
Kipseli Architects
8 Kanari Str.Neo Psichiko 15451 GR | T:+00302106729623 | info@kipseli-architects.com |
www.kipseli-architects.com
Pour plus d’informations
Contact média
-
George Messaritakis photography
-
George Messaritakis
- g@gmessaritakis.com
- +49 15784324106
Pièces jointes
Termes et conditions
Pour diffusion immédiate
La mention des crédits photo est obligatoire. Merci d’inclure la source v2com lorsque possible et il est toujours apprécié de recevoir les versions PDF de vos articles.
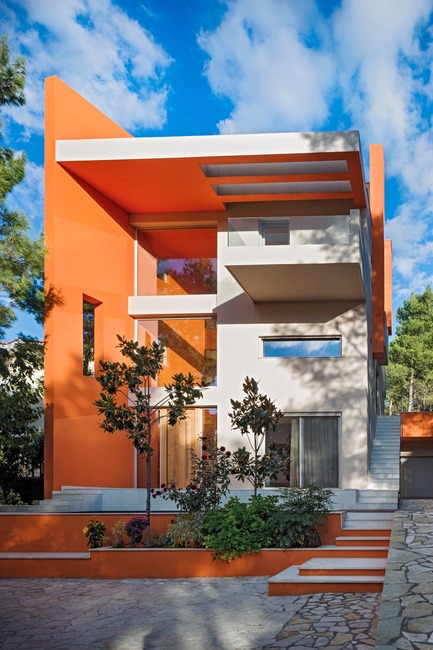
Image très haute résolution : 13.33 x 20.0 @ 300dpi ~ 13 Mo
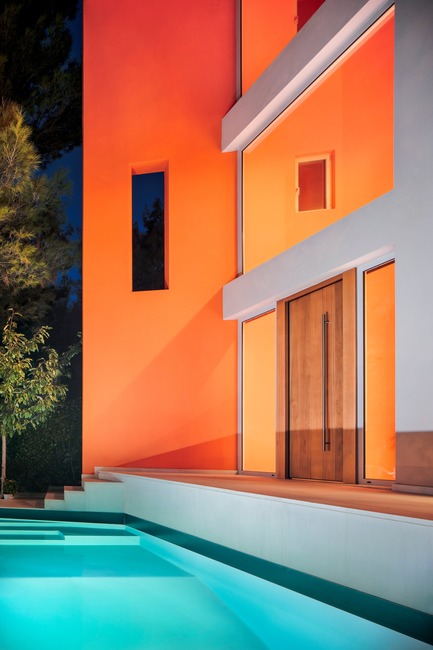
Image très haute résolution : 13.14 x 19.71 @ 300dpi ~ 11 Mo
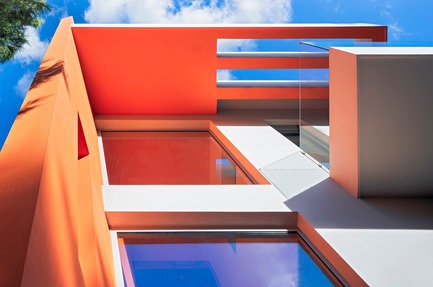
Image très haute résolution : 19.55 x 12.97 @ 300dpi ~ 8,2 Mo
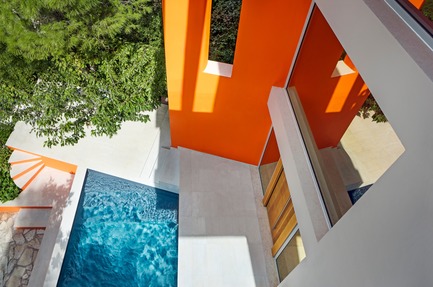
Image très haute résolution : 20.01 x 13.27 @ 300dpi ~ 13 Mo
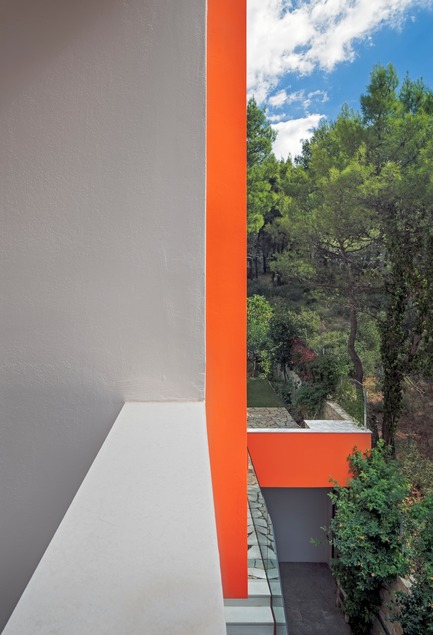
Image très haute résolution : 13.18 x 19.34 @ 300dpi ~ 9,7 Mo
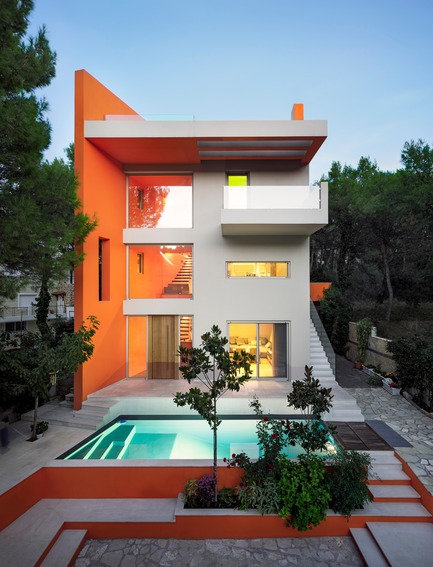
Image très haute résolution : 18.87 x 24.72 @ 300dpi ~ 17 Mo
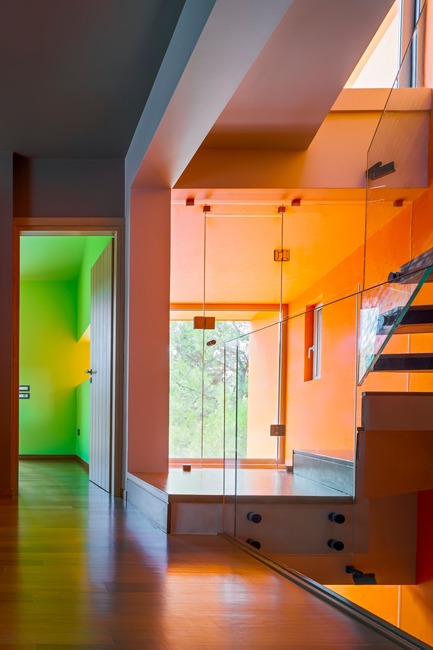
Image très haute résolution : 13.33 x 20.0 @ 300dpi ~ 9,7 Mo
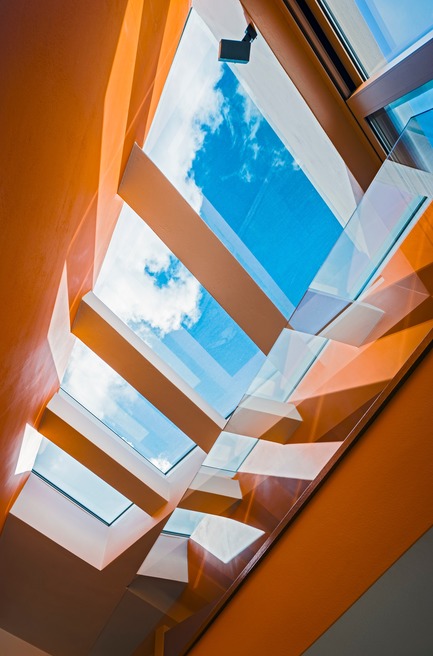
Image très haute résolution : 13.2 x 20.0 @ 300dpi ~ 13 Mo
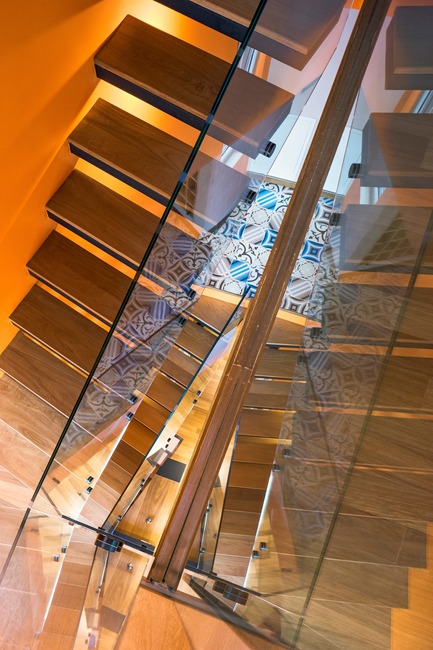
Image très haute résolution : 13.33 x 20.0 @ 300dpi ~ 19 Mo
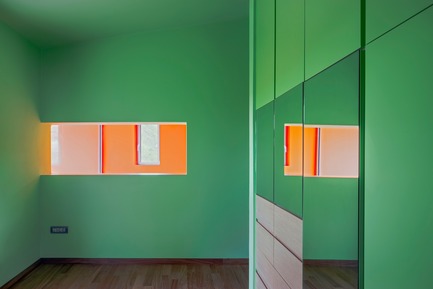
Image très haute résolution : 20.0 x 13.33 @ 300dpi ~ 7 Mo
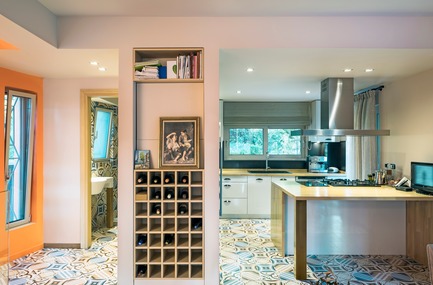
Image très haute résolution : 19.88 x 13.09 @ 300dpi ~ 9,8 Mo
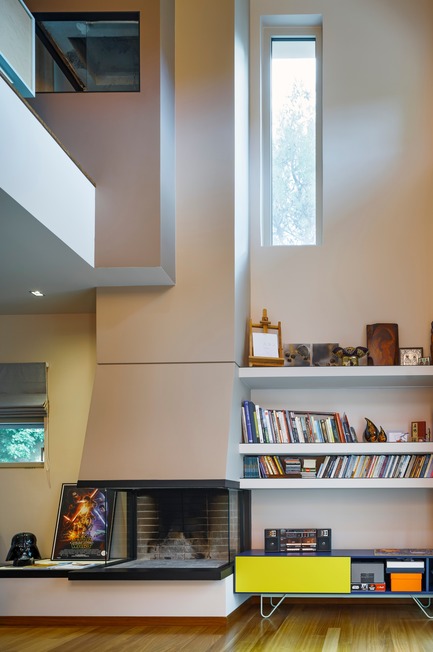
Image très haute résolution : 12.36 x 18.61 @ 300dpi ~ 6,9 Mo
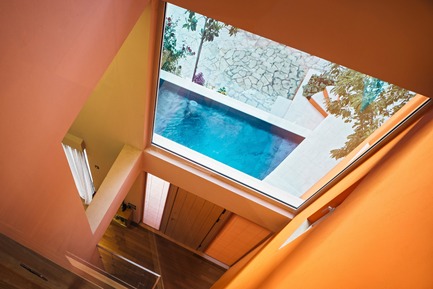
Image très haute résolution : 20.0 x 13.33 @ 300dpi ~ 19 Mo
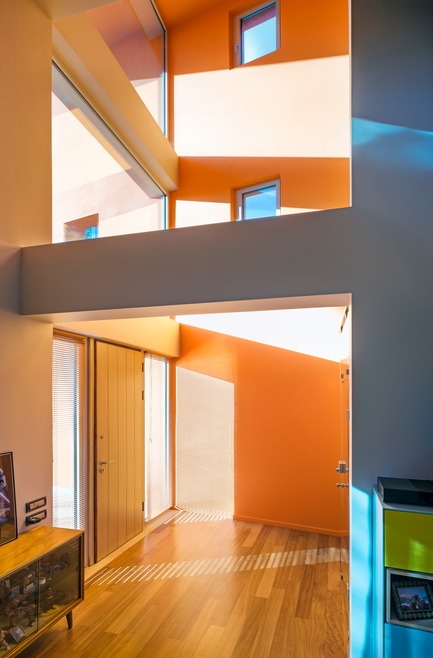
Image très haute résolution : 18.12 x 27.53 @ 300dpi ~ 16 Mo
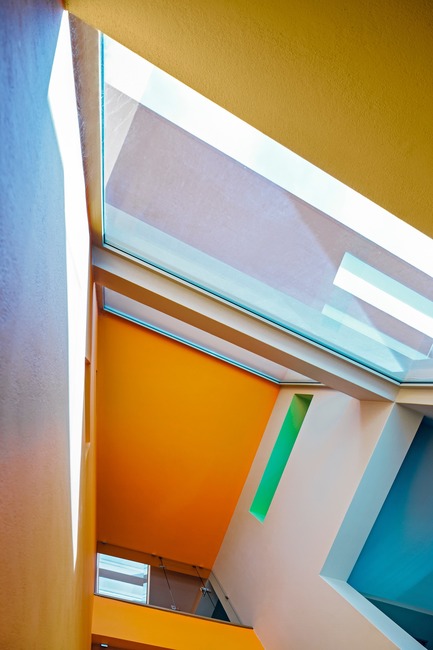
Image très haute résolution : 12.48 x 18.72 @ 300dpi ~ 12 Mo
