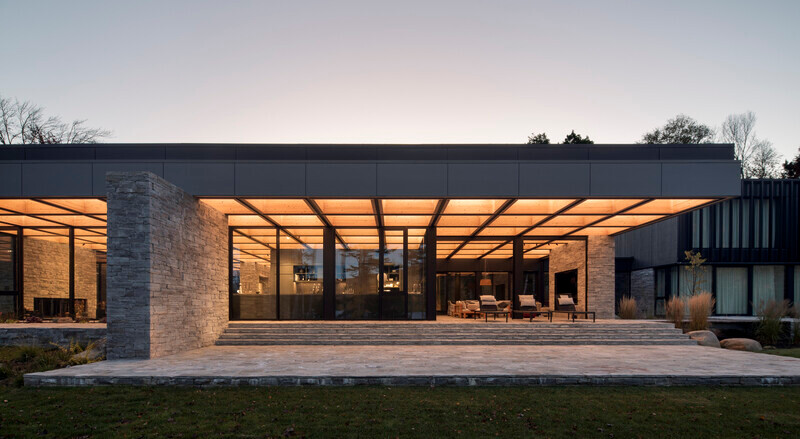
Dossier de presse | no. 2757-38
Communiqué seulement en anglais
Swatt Miers Architects Serves Up California Cool with a Warm Modern Twist
Swatt Miers Architects
Three exquisitely composed custom residences showcase the studio's mastery at harmonizing form, space and nature
Bay Area firm Swatt Miers Architects (SMA) is highly regarded for creating timeless designs that celebrate the natural environment. Specifically, the firm uniquely melds the iconic, mid-20th century architectural forms of Los Angeles and Palm Springs with the Third Bay Area Tradition, most notably exemplified by Sea Ranch, a planned community located along the Pacific Coast in Northern California. To date, the studio's portfolio includes more than 200 new-build luxury residences and speciality-use residential structures across California, Hawaii, Canada, India, and Spain.
Robert Swatt, FAIA, who co-founded the firm with George Miers, AIA, describes the studio's aesthetic as "warm modern." Raised in Los Angeles and educated at the University of California, Berkeley, Swatt counts early California modern masters among his notable influences, including influential architect and educator Ray Kappe (1927-2019), a co-founder of Southern California Institute of Architecture (SCI-Arc).
As a way of defining the firm’s ethos, Swatt introduced basic principles for modern architecture that ensure projects are "knitted to the land", designed from the inside out, and create connectivity, horizontally and vertically, with forms, both visually and physically, between the inside and outside.
"We approach projects with a curious mind, and bring thoughtfulness and consistency to our designs,” he explains. “It takes work to create a structure that is resonant in its simplicity and feels right."
"Our philosophy is akin to jazz music," adds Texas-born and San Francisco-raised George Miers, who studied under acclaimed post-modernists Charles Moore and Ricardo Legoretta, and the classicist Dolf Schnebli. In recent years, Miers has pioneered companion animal facilities, a project type which complements SMA's residential work. "Our rigorous approach, commitment to consistency, and innovative thinking make us versatile designers who are in tune with our buildings' occupants."
Expansive Places, Intimate Spaces
Evident in the following custom residences is SMA's deftness in shaping expansive architectural volumes for a human scale environment with transcendent sensitivity.
- Happy Valley Residence - Located on a 2.3-acre parcel bordered by a year-round creek, this 10,800-square foot structure sits on the footprint of the previous one; this key design strategy preserves the mature landscaping.
- Owyang House - Light, nature, and water set the stage for this minimally sculptural new structure, which includes two stories and a full basement encompassing 6,000 square feet.
- Drury Court Residence - At this unique hillside setting with majestic Redwood trees, an abutting regional park, and stunning bay views, a new structure of 3 clear-span forms gracefully follow the sharply sloping site.
Model Transformations
In realizing these one-of-a-kind modern homes, SMA has established itself as sought-after creators of collectible architecture. In keeping with a sculptural tradition, the studio uses what Swatt describes as an "old school" design tool for almost all of its projects - physical design study models. Through the model-making process, SMA learns so much more about architecture than from 3-D computer modeling, which the studio also uses.
"We like to think of a Swatt Miers house as thoughtfully, luxuriously, and, sometimes, painstakingly hand-crafted, from concept to construction," concludes Swatt.
About Swatt Miers Architects
Moving forward the modernist traditions that have inspired them, Swatt Miers Architects (SMA) creates sculptural structures that are purposeful, well-functioning, and timeless. Formed as a merger of two esteemed firms with distinct and notable practices, SMA coalesces the strengths and shared values of its co-founders in the continuing pursuit of creative challenges. The firm’s work is grounded in engaged and thoughtful problem solving for private and public architecture, and a fierce commitment to clients.
SMA’s architecture and interior design studio specializes in custom, modern designs across a wide spectrum of building types. The firm has received over 95 local, regional, and national design awards, most recently from the American Architecture Awards and the American Institute of Architects, East Bay Chapter, and most notably, from the American Institute of Architects (AIA) for the prestigious National Honor Award.
Pour plus d’informations
Contact média
- Design Agency Co
- Lisa Boquiren
- lisa@designagencyco.com
-
Pièces jointes
Termes et conditions
Pour diffusion immédiate
La mention des crédits photo est obligatoire. Merci d’inclure la source v2com lorsque possible et il est toujours apprécié de recevoir les versions PDF de vos articles.
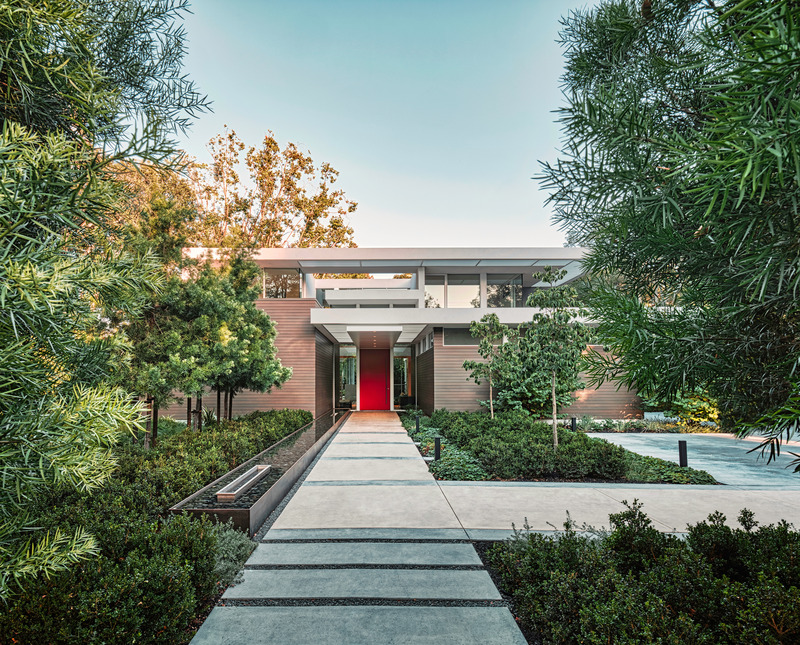
Image très haute résolution : 25.43 x 20.51 @ 300dpi ~ 130 Mo
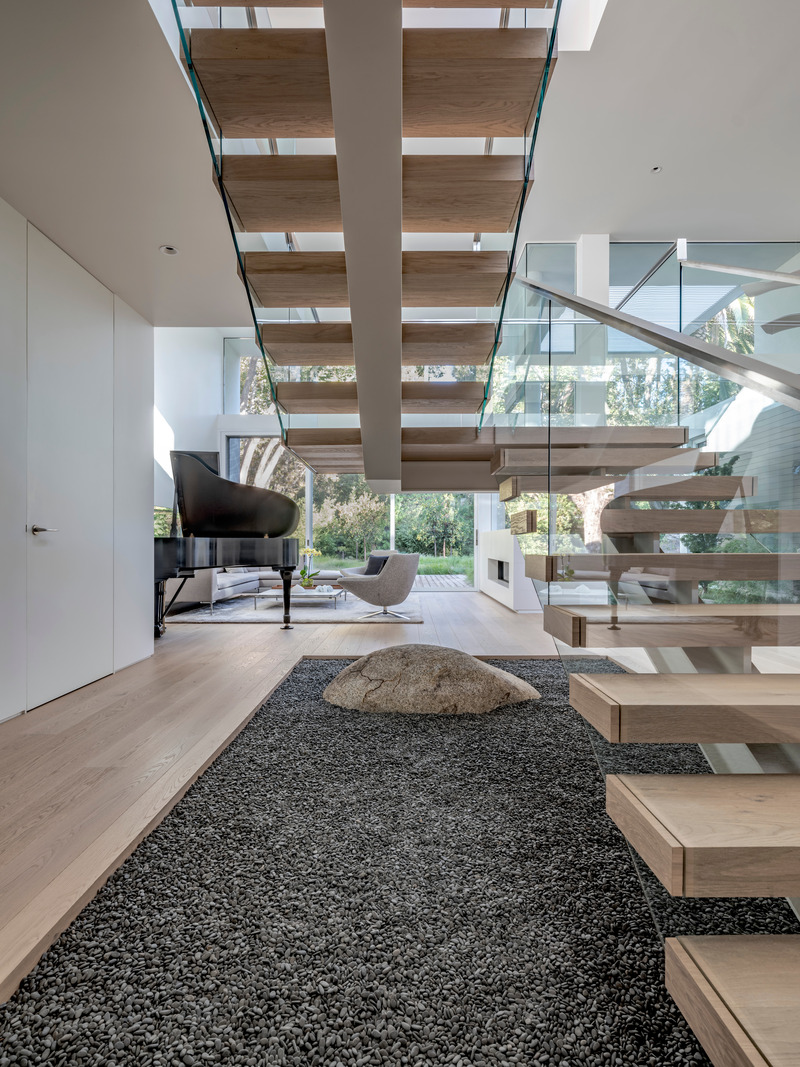
Image très haute résolution : 20.56 x 27.42 @ 300dpi ~ 150 Mo
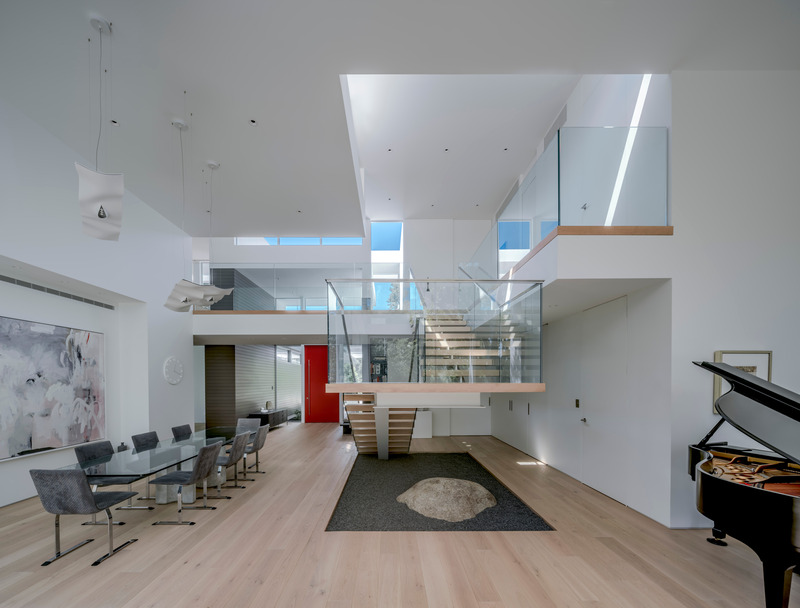
Owyang House: The low ceiling of the entrance gallery gives way to the dining and living great room located on axis with the entrance and featuring a painting by Michael Müller.
Image très haute résolution : 26.99 x 20.52 @ 300dpi ~ 4 Mo
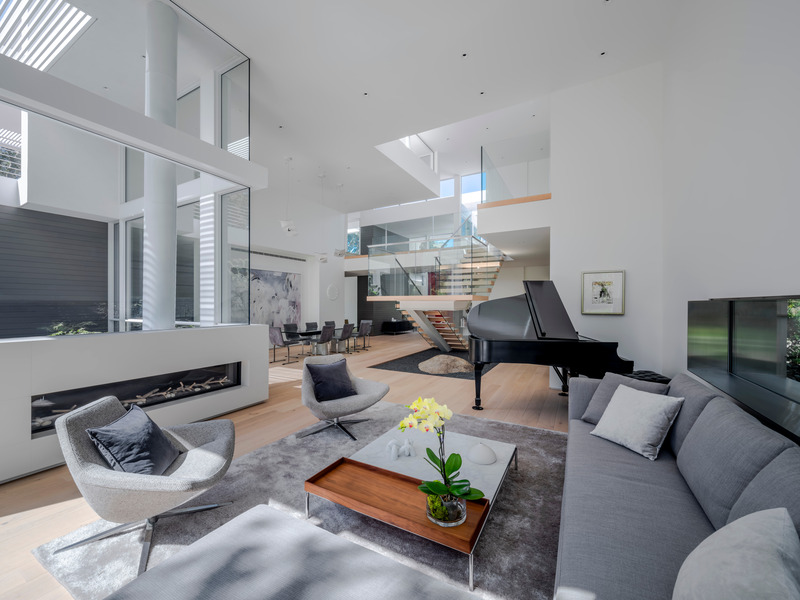
Image très haute résolution : 27.42 x 20.56 @ 300dpi ~ 5,4 Mo
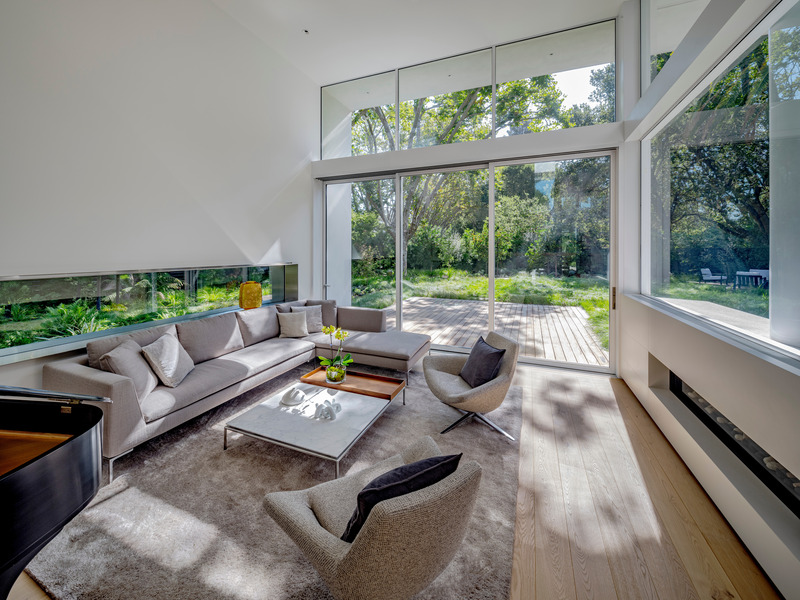
Image très haute résolution : 27.52 x 20.64 @ 300dpi ~ 150 Mo
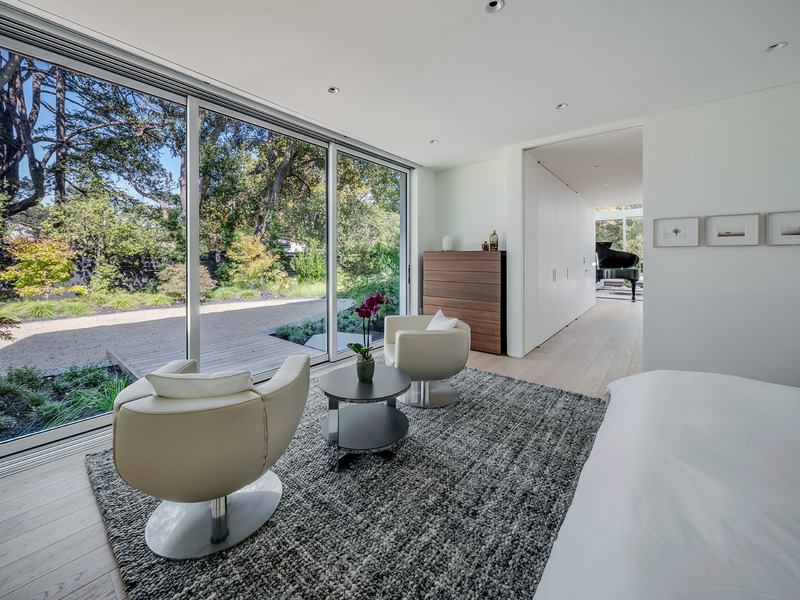
Image moyenne résolution : 6.58 x 4.94 @ 300dpi ~ 990 ko
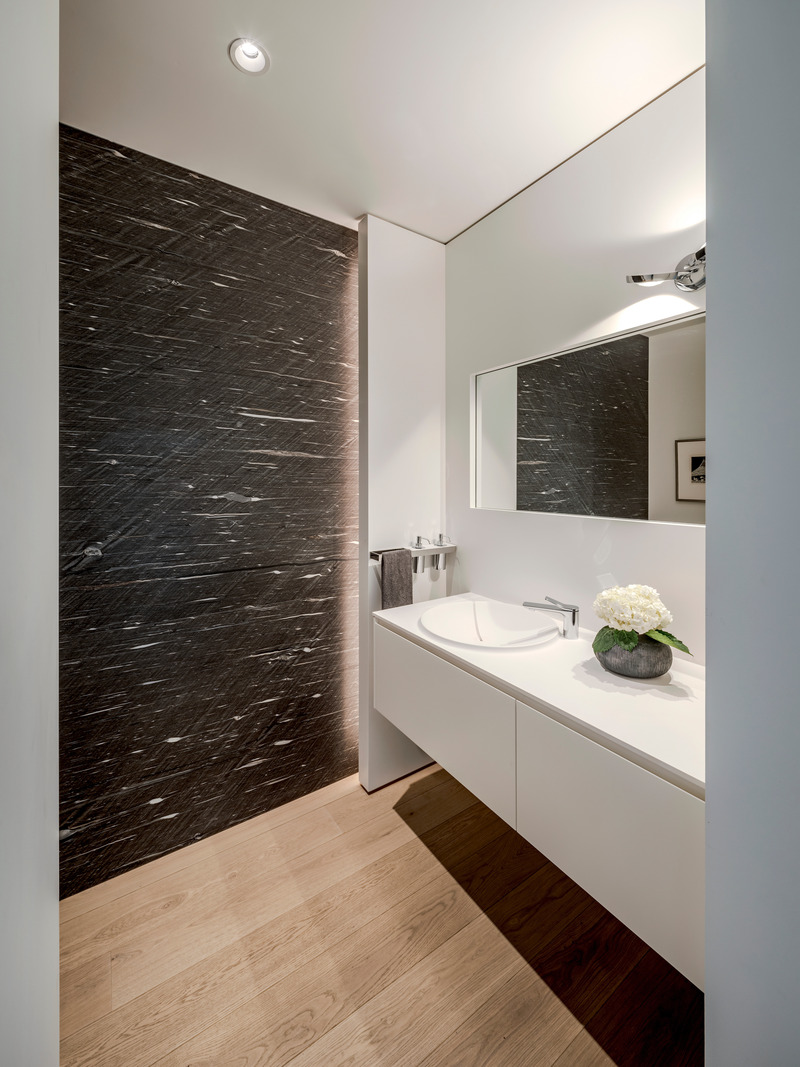
Image très haute résolution : 20.61 x 27.49 @ 300dpi ~ 150 Mo
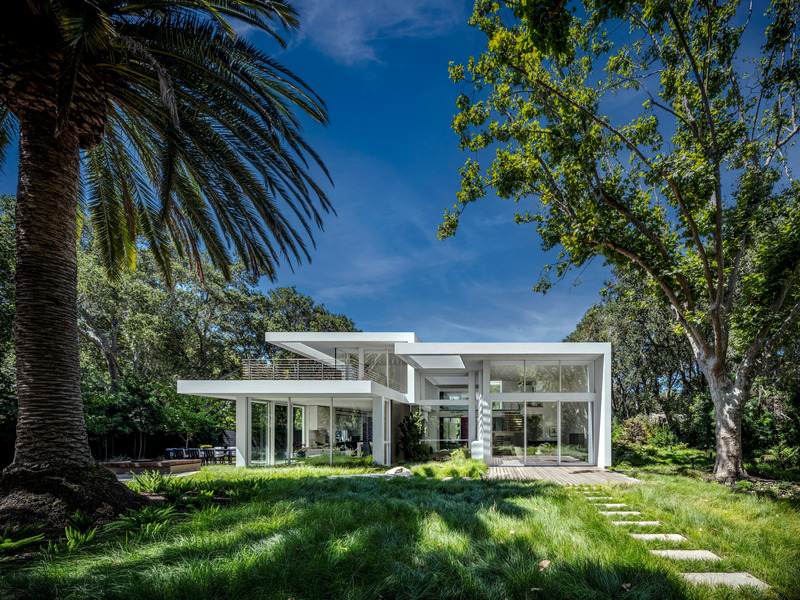
Image très haute résolution : 27.52 x 20.64 @ 300dpi ~ 150 Mo
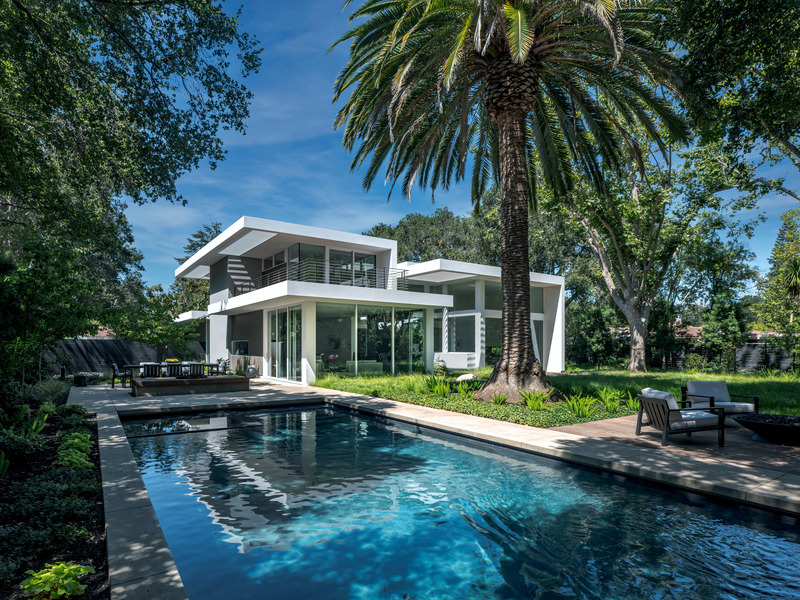
Image très haute résolution : 27.52 x 20.64 @ 300dpi ~ 150 Mo
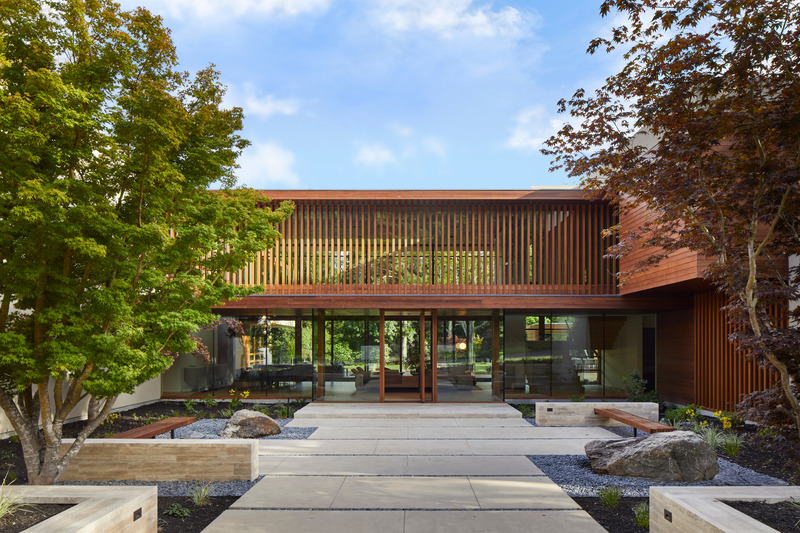
Image très haute résolution : 20.0 x 13.33 @ 300dpi ~ 38 Mo
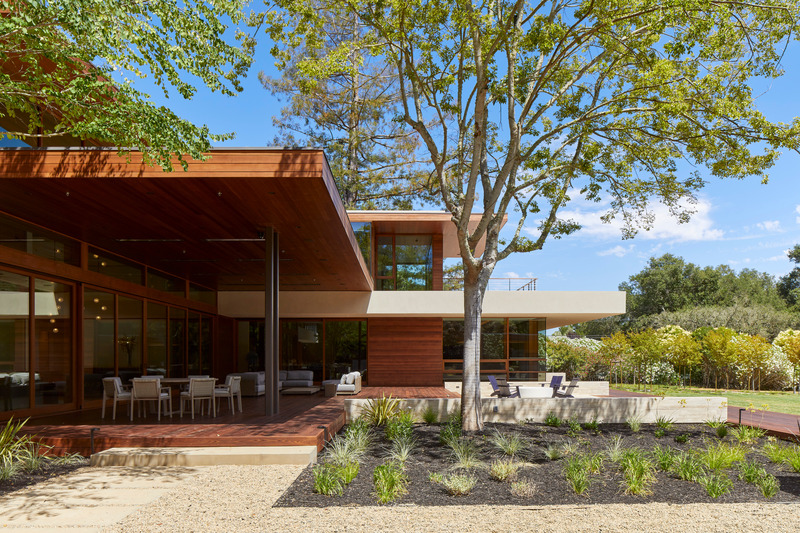
Image très haute résolution : 20.0 x 13.33 @ 300dpi ~ 53 Mo
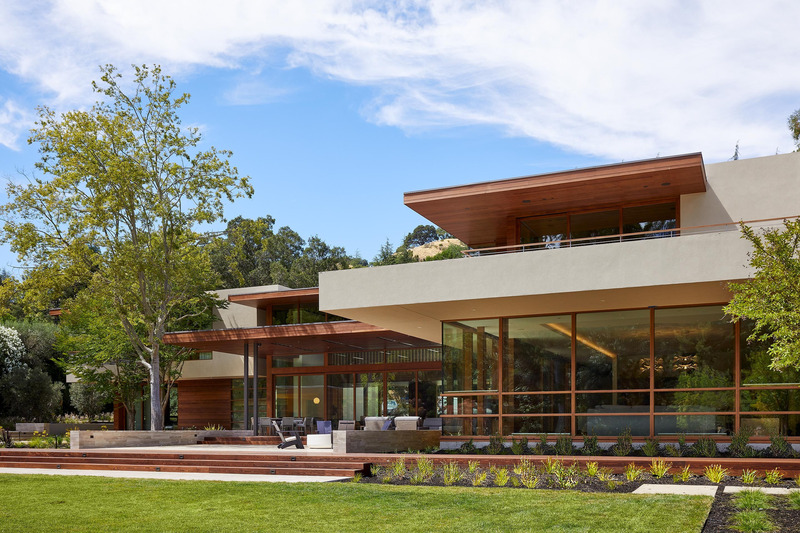
Image moyenne résolution : 9.6 x 6.4 @ 300dpi ~ 1,2 Mo
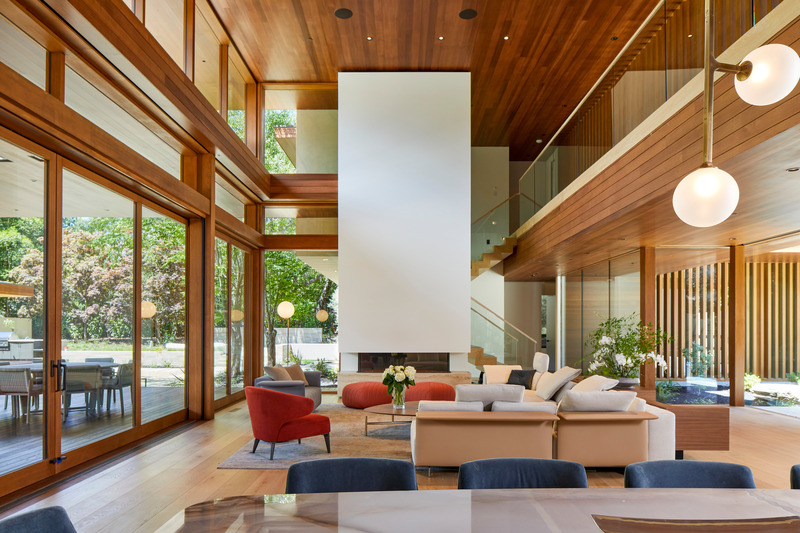
Image très haute résolution : 20.0 x 13.34 @ 300dpi ~ 36 Mo
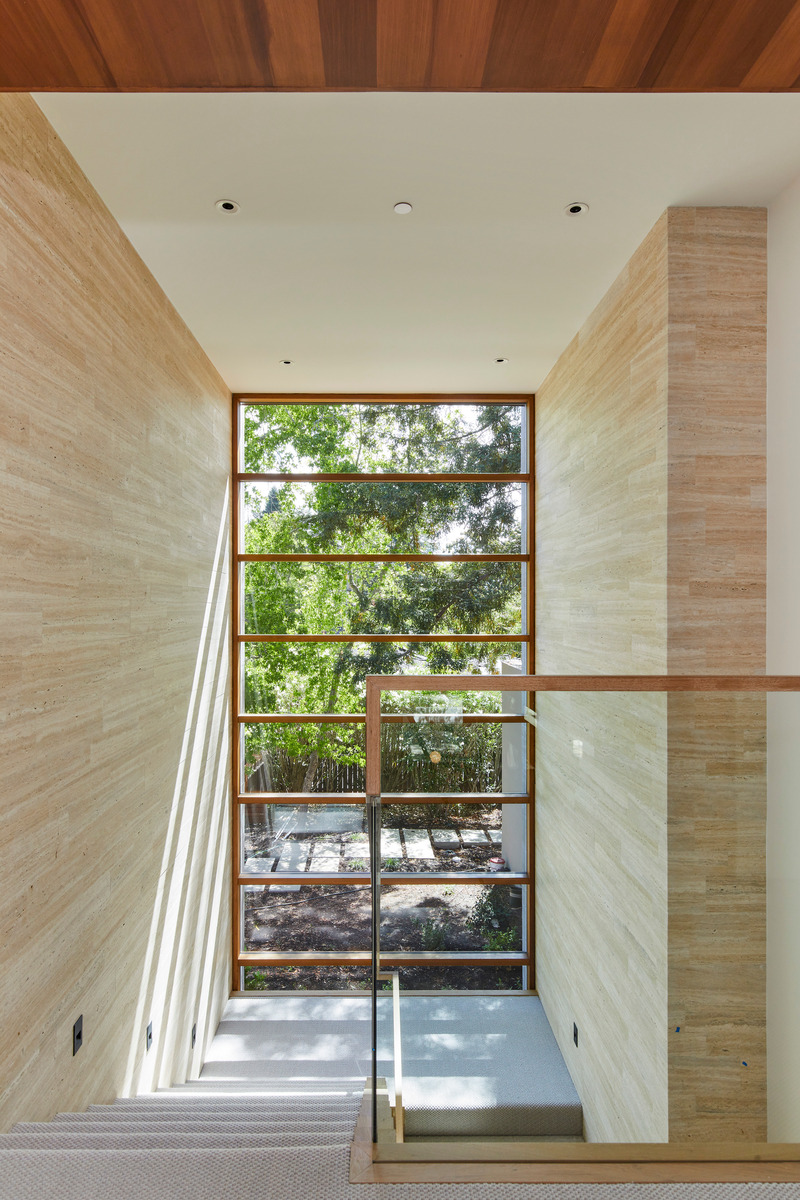
Image très haute résolution : 13.33 x 20.0 @ 300dpi ~ 41 Mo
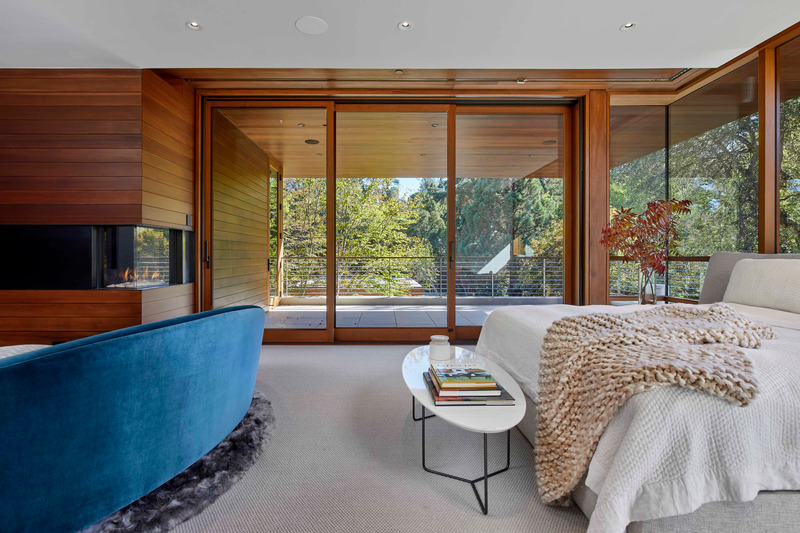
Happy Valley Residence: The master suite (shown here) is located on the second floor, above the home office and guest suite, while the children’s wing is above the kitchen and family room.
Image très haute résolution : 20.0 x 13.33 @ 300dpi ~ 1,6 Mo
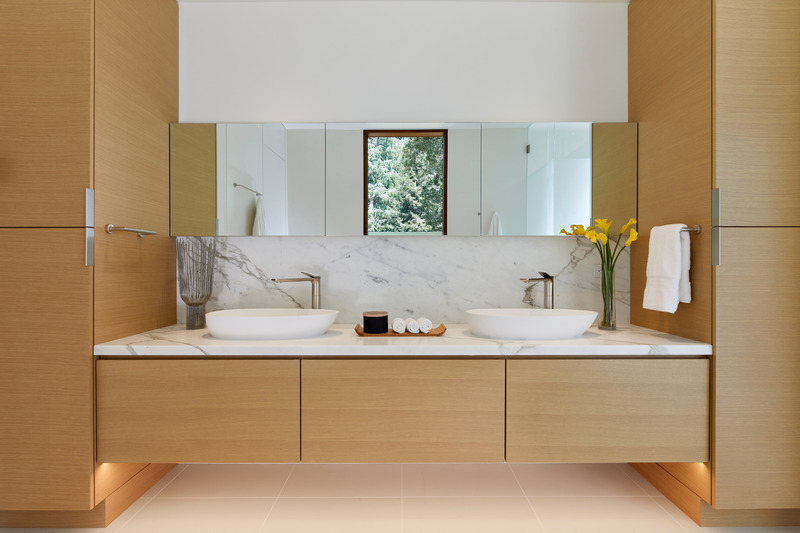
Image très haute résolution : 20.02 x 13.34 @ 300dpi ~ 27 Mo
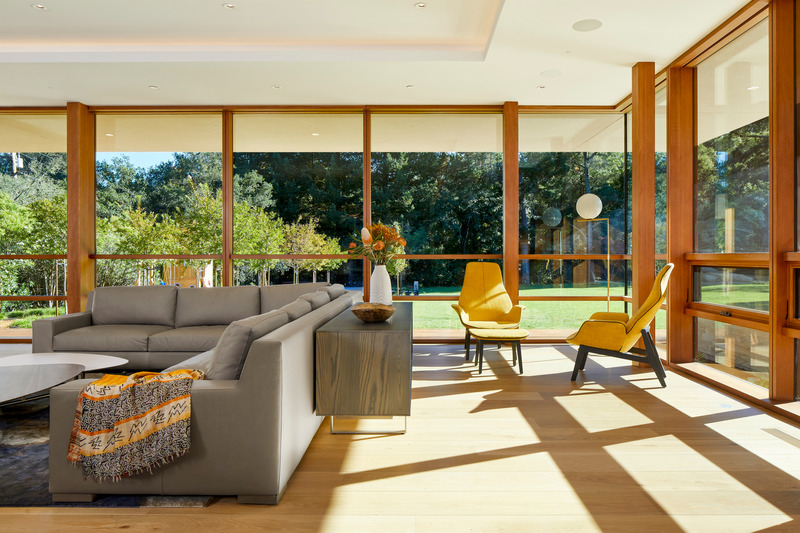
Image très haute résolution : 20.01 x 13.34 @ 300dpi ~ 38 Mo
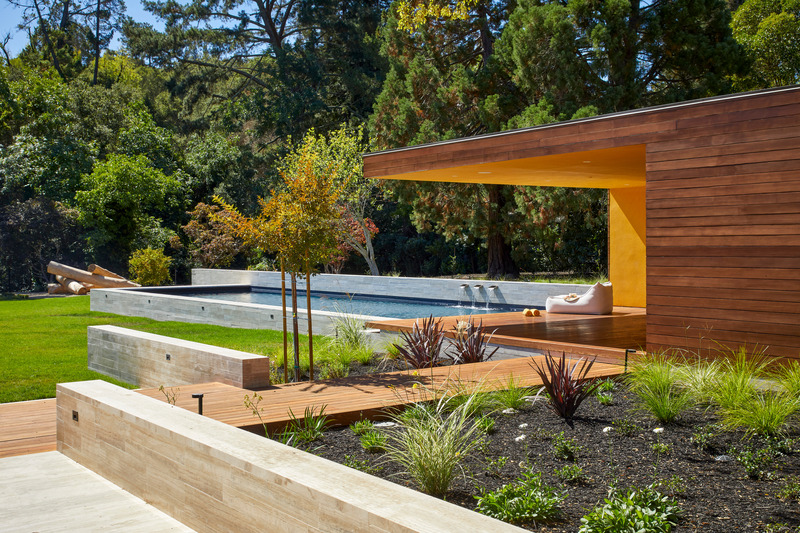
Happy Valley Residence: The viewing area for the pool is made from Cedar siding, Thermory decking and stucco painted with Benjamin Moore Aura Exterior 301 Glen Ridge Gold Low Lustre. In the distance, a children's play structure - made of logs, and designed jointly by the client, Swatt Miers Architects, the landscape architect and the landscape subcontractor - makes an artistic statement.
Image très haute résolution : 20.0 x 13.33 @ 300dpi ~ 52 Mo
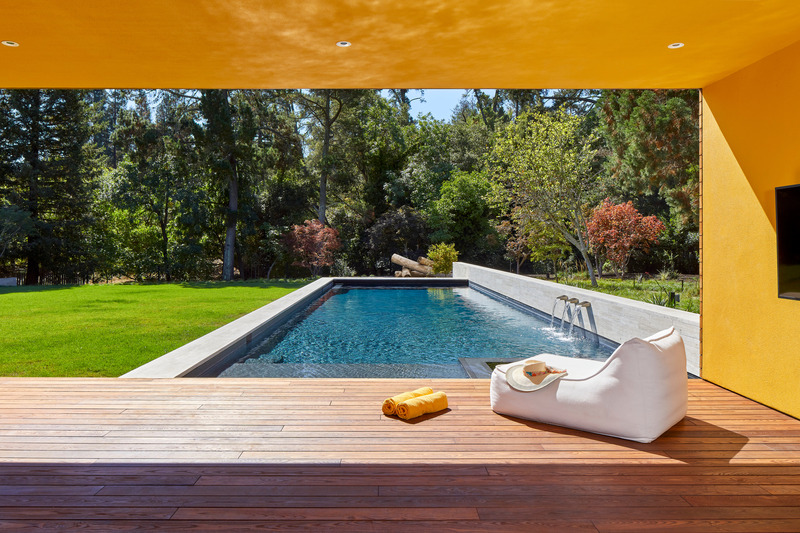
Image très haute résolution : 20.0 x 13.33 @ 300dpi ~ 49 Mo
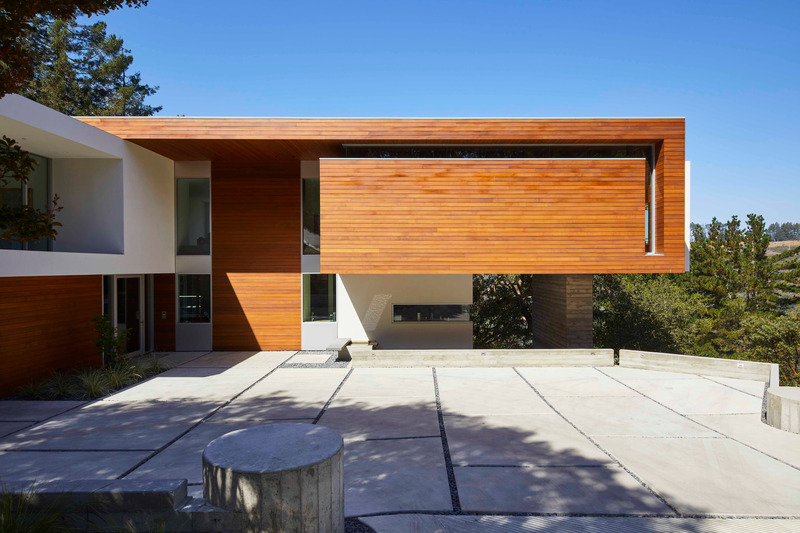
Image très haute résolution : 20.0 x 13.33 @ 300dpi ~ 1,1 Mo
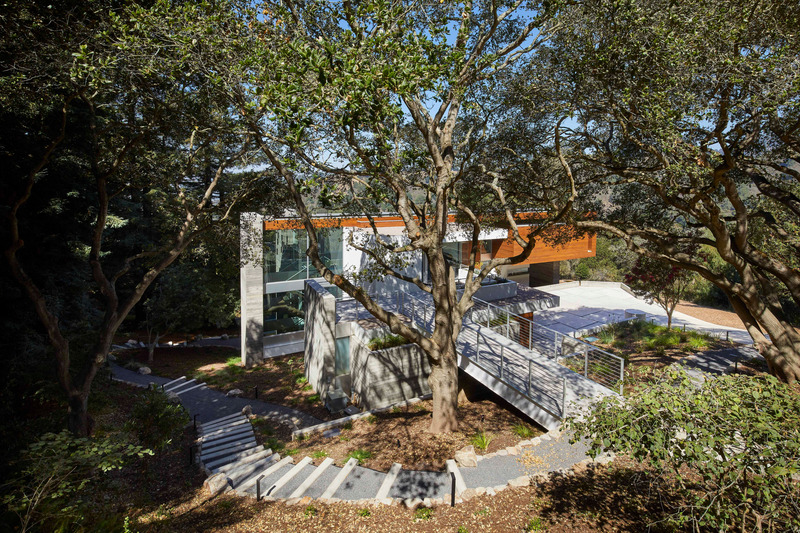
Image très haute résolution : 20.0 x 13.33 @ 300dpi ~ 3,6 Mo
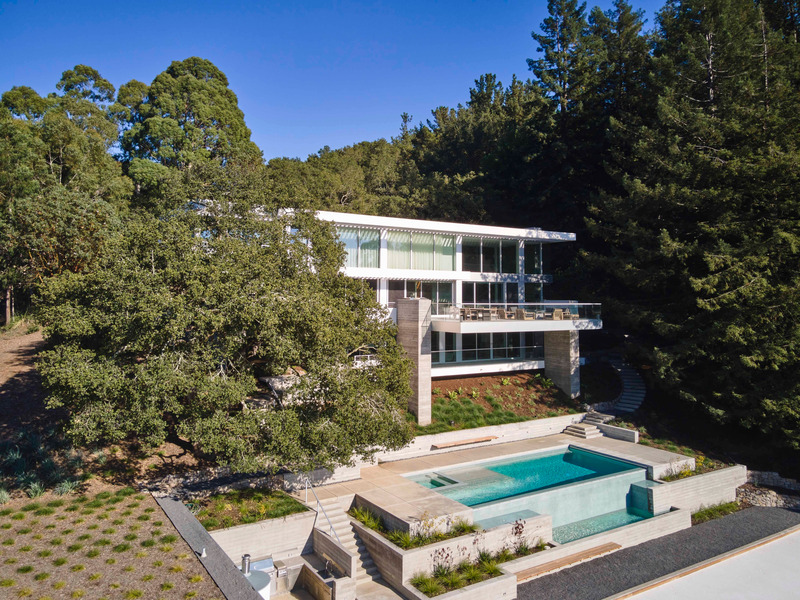
Image très haute résolution : 20.0 x 15.0 @ 300dpi ~ 2,1 Mo
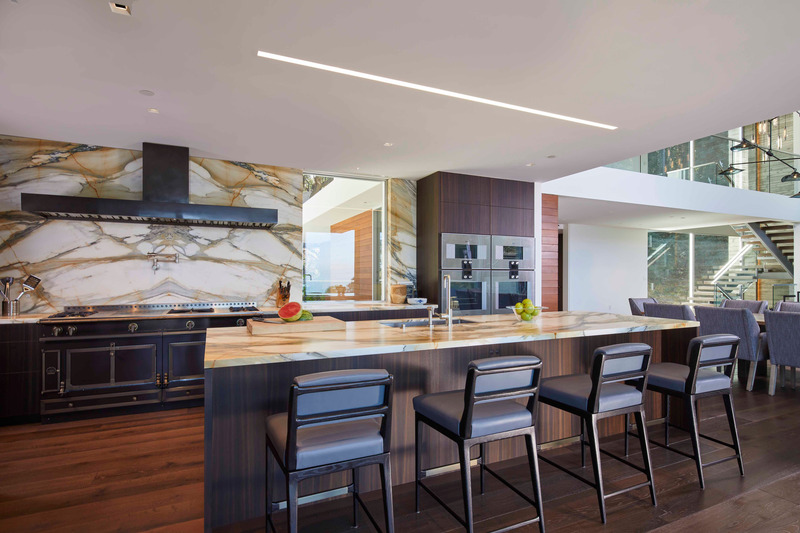
Drury Court Residence: The kitchen features Calcatta Macchia Vecchia Polished stone from DaVinci Marble and stained German Oak wood floor with Trail/Spessart Oak wood casework veneers from Poliform. The appliances from Gaggenau, Miele, Subzero and Wolf and the range is La Cornue.
Image très haute résolution : 20.0 x 13.33 @ 300dpi ~ 840 ko
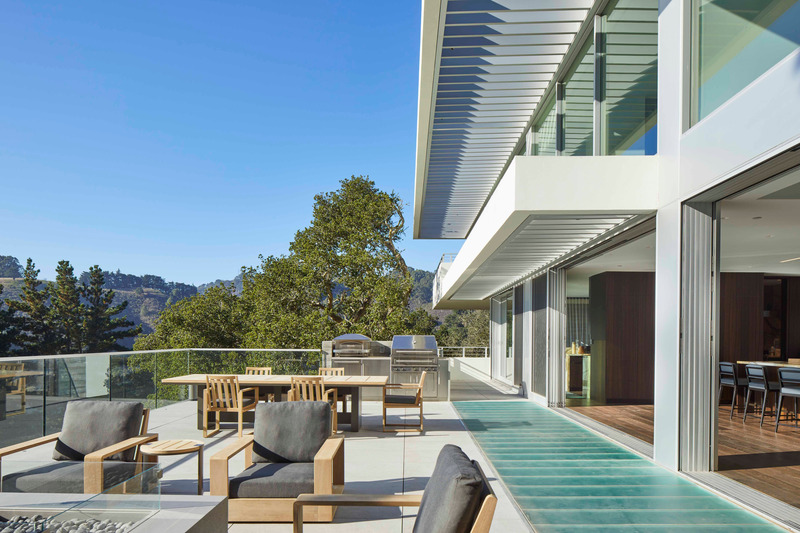
Drury Court Residence: The design is realized with simple, natural exterior materials, including cedar siding, board formed concrete, cement plaster with acrylic finish coat, and trellis shaded aluminum, high-performance glass windows and doors. The highly efficient electric heat pump system is supplemented by solar panels with battery backup.
The project team included Swatt Miers Architects, Ethan Allen Construction (Contractor), PROVEST Structural Engineering, Joe Huettl (Landscape), Kim Cladas (Lighting Design), and Philip Neumann Energy Design (Mechanical).
Image très haute résolution : 20.0 x 13.33 @ 300dpi ~ 1,2 Mo
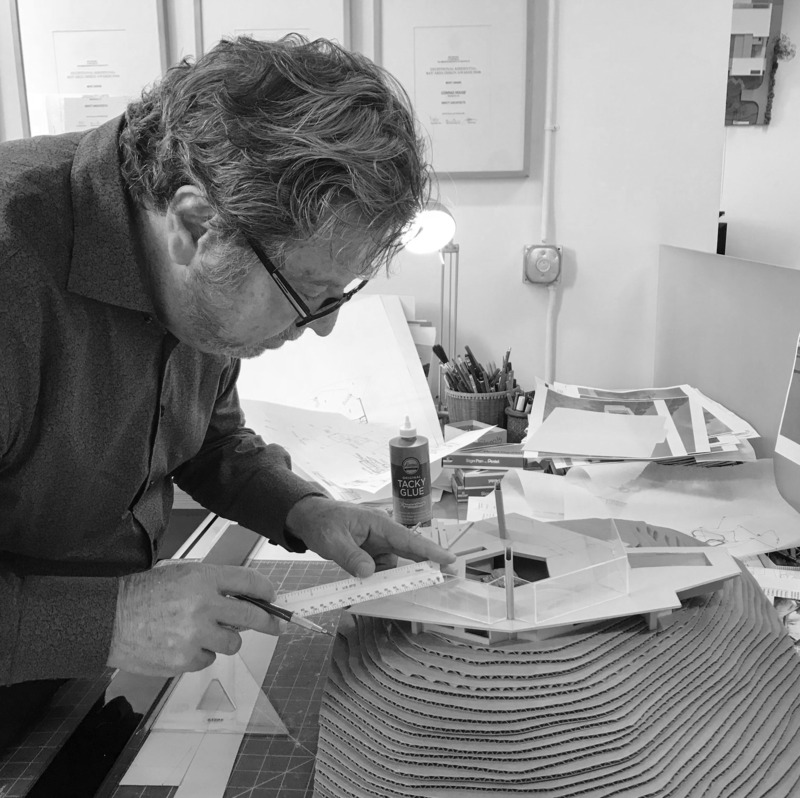
Model Making: Swatt Miers Architects hand-builds models for its custom residential projects, and for special circumstances, co-founder Robert Swatt will build one himself.
Image moyenne résolution : 10.08 x 10.06 @ 300dpi ~ 3,1 Mo












