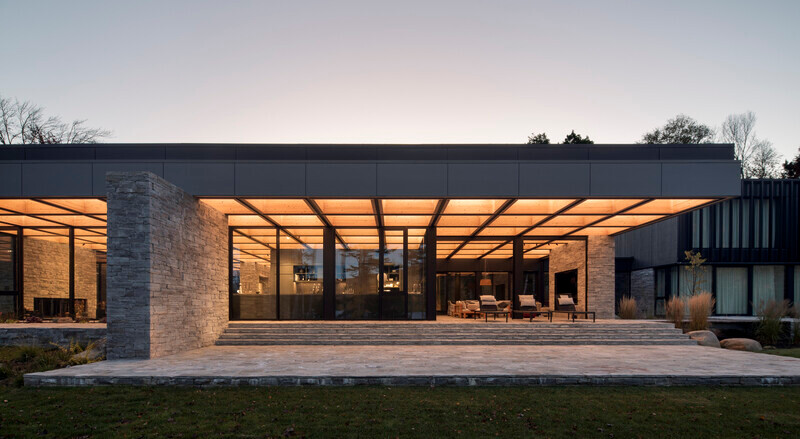
Dossier de presse | no. 2757-40
Communiqué seulement en anglais
MDa Redefines Wine Country Living With This Idyllic Barn Retreat
Malcolm Davis Architecture (MDa)
Embracing the region’s rustic charm, the firm’s newest commission seamlessly blends
nature with modern living.
Nestled into the heart of Northern California Wine Country, this captivating new addition to the landscape by esteemed San Francisco architectural firm, Malcolm Davis Architecture (MDa), is a testament to modern architecture’s ability to blend harmoniously with nature. Known as the Wine Country Barn, the unique building is the result of a close collaboration between Mda and loyal clients who sought to enhance their weekend home.
The journey began when the homeowners envisioned improvements to their communal living space for weekends with family and friends. Initially contemplating a large addition to the original house, their evolving desires led to the creation of an entirely separate entertainment barn and guest house addition. MDa's architectural design drew inspiration from the region's rustic barns, while incorporating modern detailing to ensure that the new structure harmonizes with its surroundings.
In order to fully integrate the structure into the existing property and estate, MDa worked alongside landscape design team, Lucas & Lucas, with the goal of knitting the building, which features a guest suite, covered parking, and an outdoor kitchen and living space, into the lush surroundings. The result is a design that unites the existing house and pool with the new barn, resulting in a cohesive wine country complex defined by exquisite landscaping and purposeful site lines.
MDa's design strategy incorporated locally harvested redwood siding, paying homage to the region's mill town history. A harmonious blend of timber, shapes, and volumes further speaks to the local vernacular and seamlessly fits within the picturesque environment. From a sustainability perspective, the team utilized timeless passive techniques that emphasize the use of natural elements for comfort and minimized mechanical and electrical interventions. This environmentally conscious approach ensures that the barn complements the natural climate of the region, contributing to energy efficiency. The interior design, meticulously curated by Grant Gibson Interior Design, also adhered to the concept of timelessness.
The project represents the second collaboration between the design-forward homeowners and MDa, who previously designed their San Francisco residence. Contrasting the urban cityscape environment of their primary residence, the Wine Country Barn offers them a necessary reprieve where they can spend more time outdoors, basking in the region's warmth and serene rural setting.
Technical sheet
Architecture: Malcolm Davis Architecture
Landscape Architect: Lucas & Lucas
Contractor: Bettega Construction
Furniture: Grant Gibson Interior Design
Photography: Joe Fletcher
About Malcolm Davis Architecture (MDa)
Since 1991, Malcolm Davis Architecture (MDa) has been renowned for their innovative, sustainable, and creative approach, garnering accolades for their work across Northern California and beyond. MDa boasts extensive experience navigating San Francisco's stringent building review process, and working with various approval agencies in Sonoma County, the East Bay, and the Peninsula. Whether collaborating with new or returning clients, MDa is driven by a passion for architectural design that not only meets, but surpasses the expectations of their clients, converting their architectural dreams into reality.
About Lucas & Lucas
Founded in 2005, the leadership of Lucas & Lucas is entrusted to the husband and wife team of Mike and Jennifer Lucas, who combine diverse experience and refined architectural and landscape design skills to develop comprehensive, elegant indoor-outdoor spaces. The firm, Lucas & Lucas, is a reflection of their harmonious way of life and their ingrained values, deeply rooted in the community and landscape of Northern California.
About Grant K. Gibson Interior Design Inc.
Grant K. Gibson Interior Design Inc. was established in New York in 2002. Currently operating between Maine and San Francisco, the boutique firm engages in carefully chosen projects nationwide, spanning from Palm Beach to New York and Los Angeles. The firm's philosophy centers on the belief that a home serves as the ultimate expression of one's personality. Their approach to interiors places emphasis on the individuals who occupy the spaces, recognizing the inherent uniqueness of each interior. Renowned for their creation of classics, meticulously curated environments that seamlessly merge beauty with functionality, Grant K. Gibson Interior Design Inc. take great pride in their meticulous attention to detail and unwavering commitment to client satisfaction.
Pour plus d’informations
Contact média
- Design Agency Co
- Nick Boksa, Communications Associate + Social Media Lead
- team@designagencyco.com
- 213.935.8128
Pièces jointes
Termes et conditions
Pour diffusion immédiate
La mention des crédits photo est obligatoire. Merci d’inclure la source v2com lorsque possible et il est toujours apprécié de recevoir les versions PDF de vos articles.
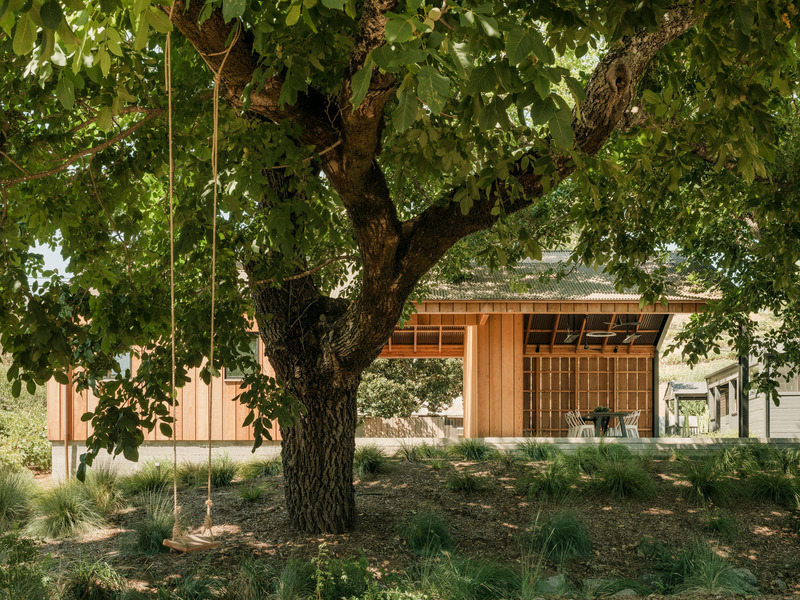
Image moyenne résolution : 9.6 x 7.2 @ 300dpi ~ 2,2 Mo
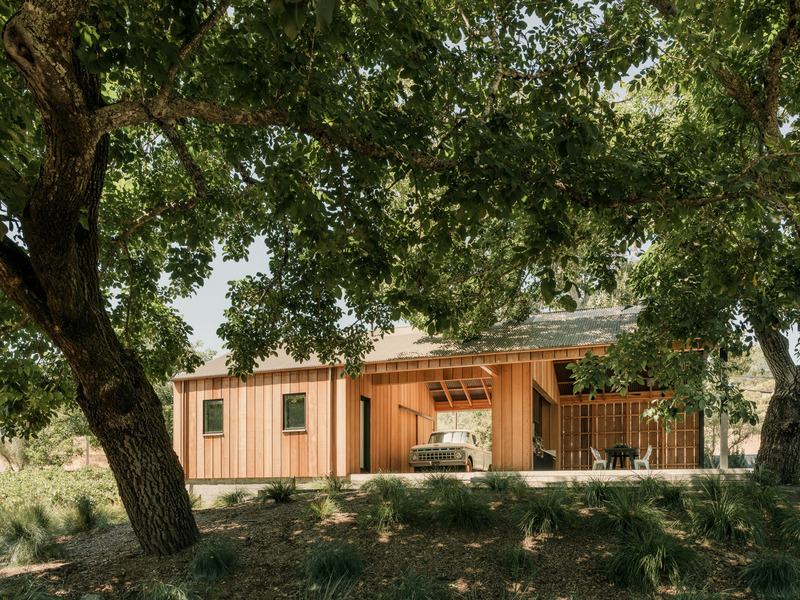
Image moyenne résolution : 9.6 x 7.2 @ 300dpi ~ 2,5 Mo
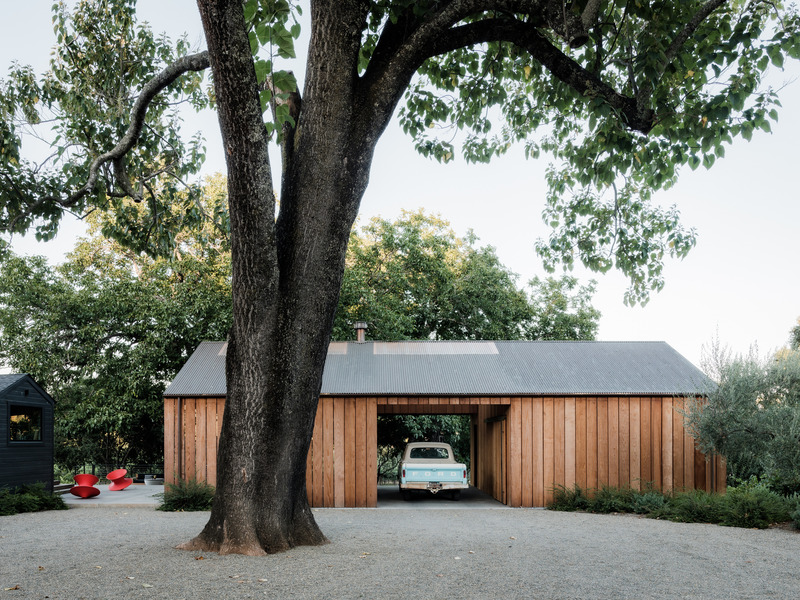
Image moyenne résolution : 9.6 x 7.2 @ 300dpi ~ 4,2 Mo
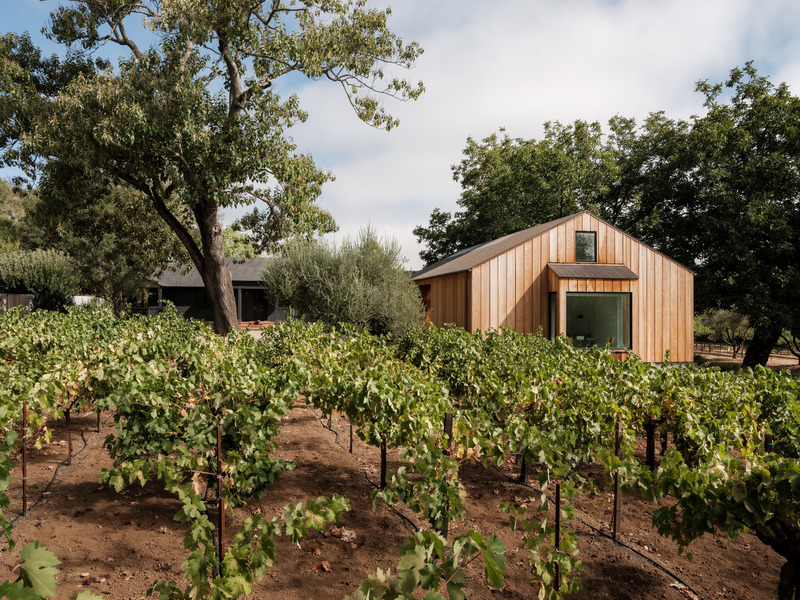
Image moyenne résolution : 9.6 x 7.2 @ 300dpi ~ 3,6 Mo
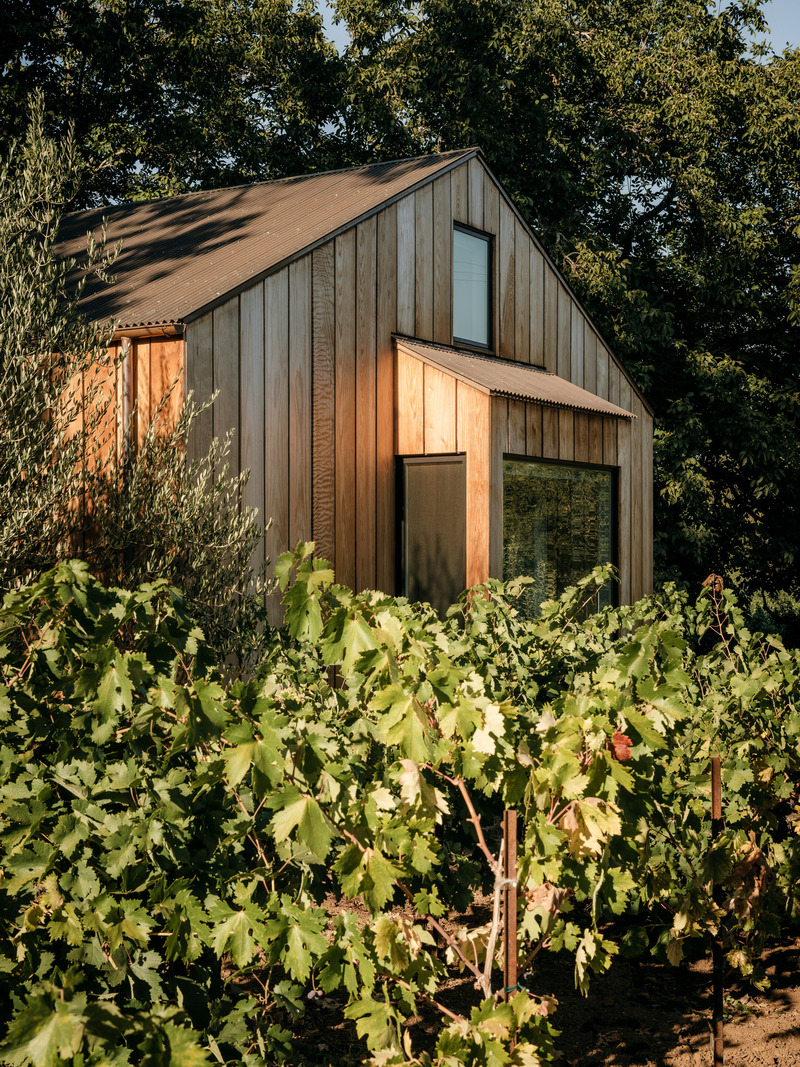
Image moyenne résolution : 7.2 x 9.6 @ 300dpi ~ 2,6 Mo
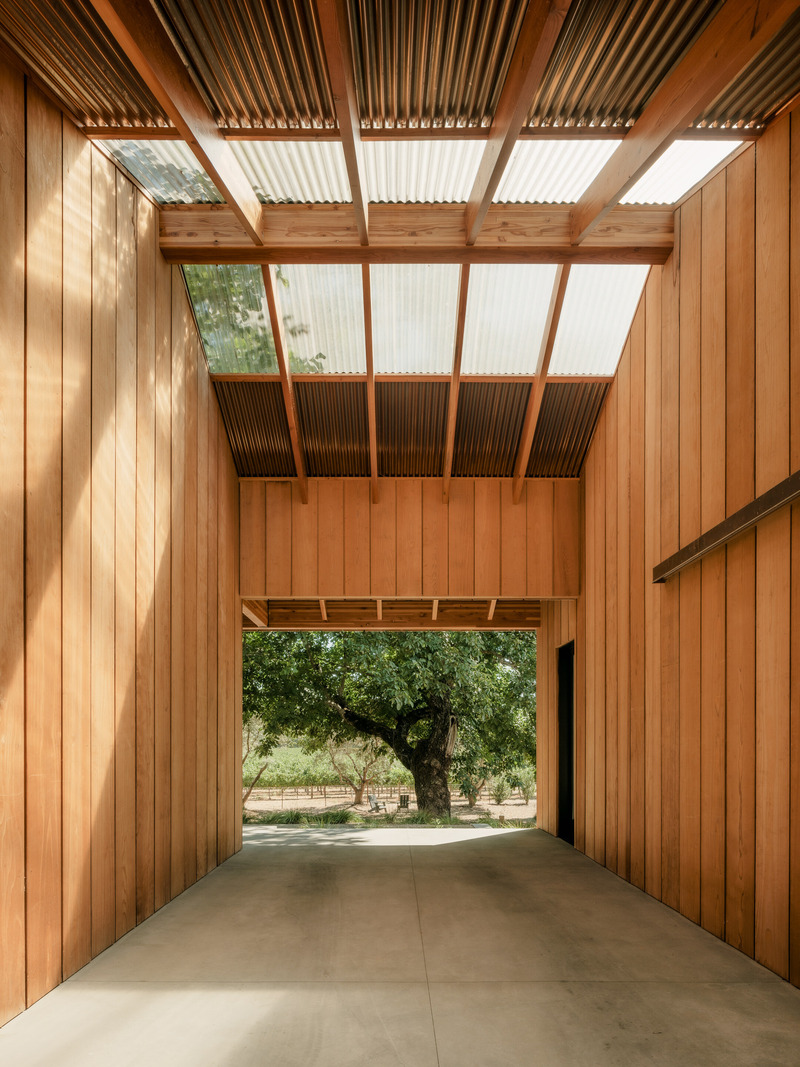
Image moyenne résolution : 7.2 x 9.6 @ 300dpi ~ 1,5 Mo
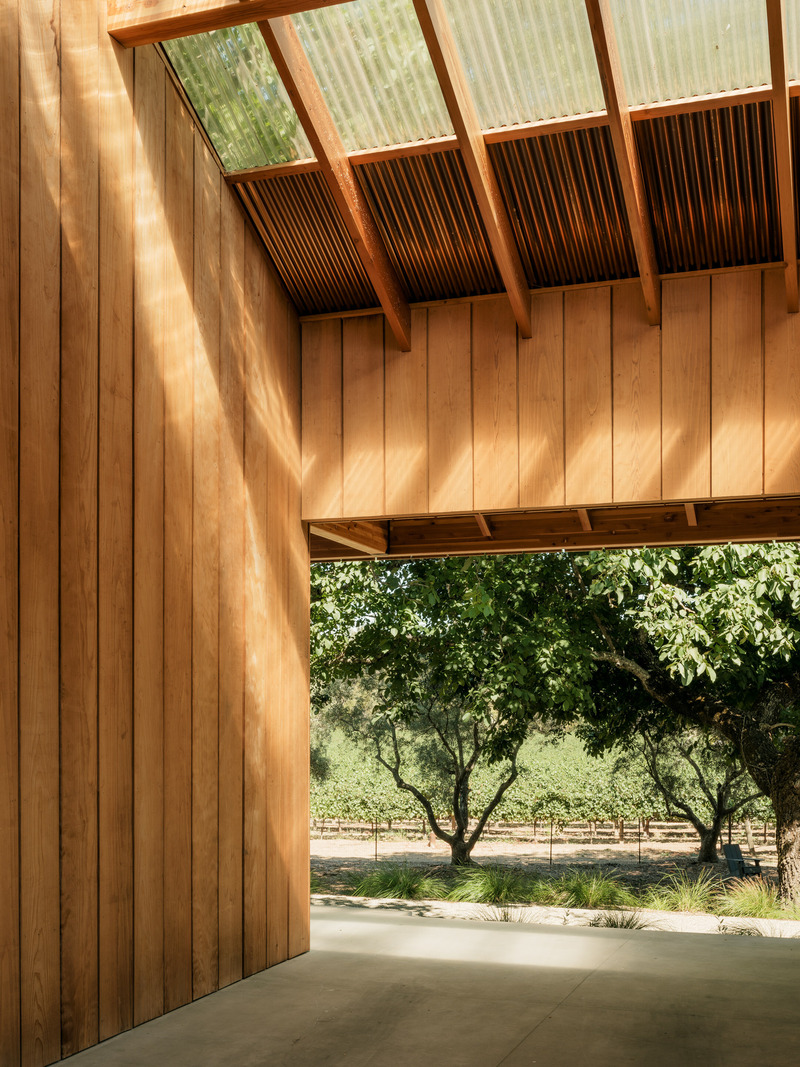
Image moyenne résolution : 7.2 x 9.6 @ 300dpi ~ 1,8 Mo
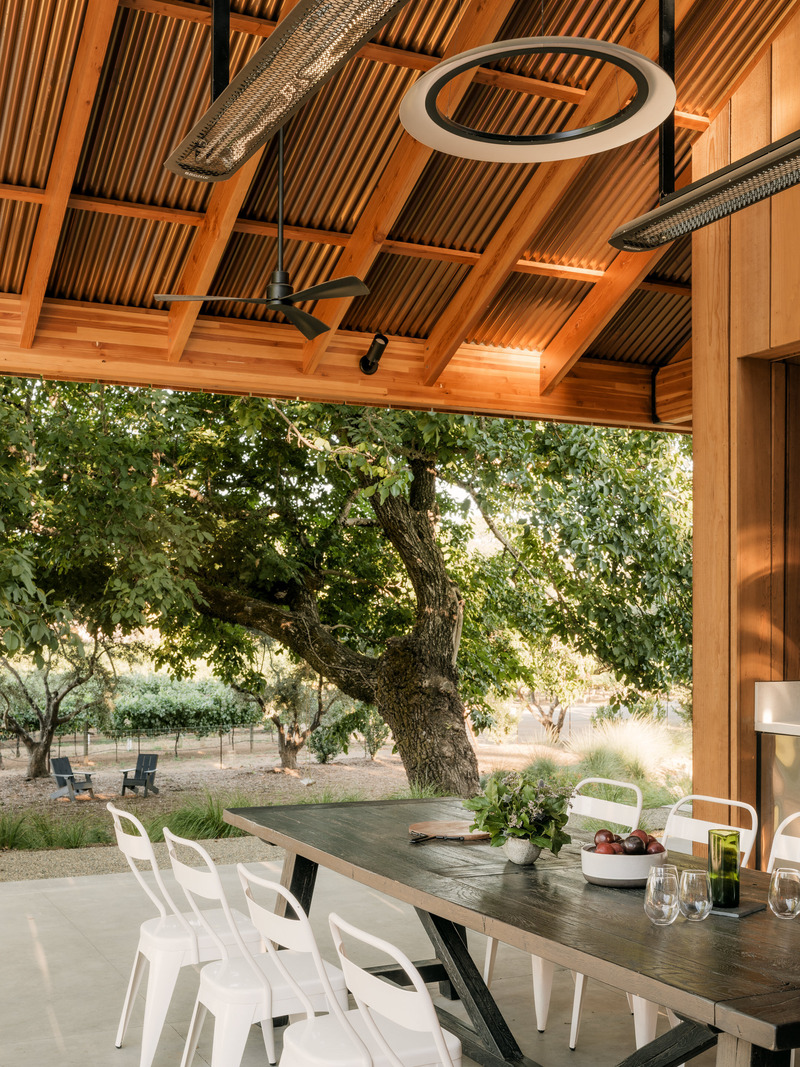
Image moyenne résolution : 7.2 x 9.6 @ 300dpi ~ 1,8 Mo
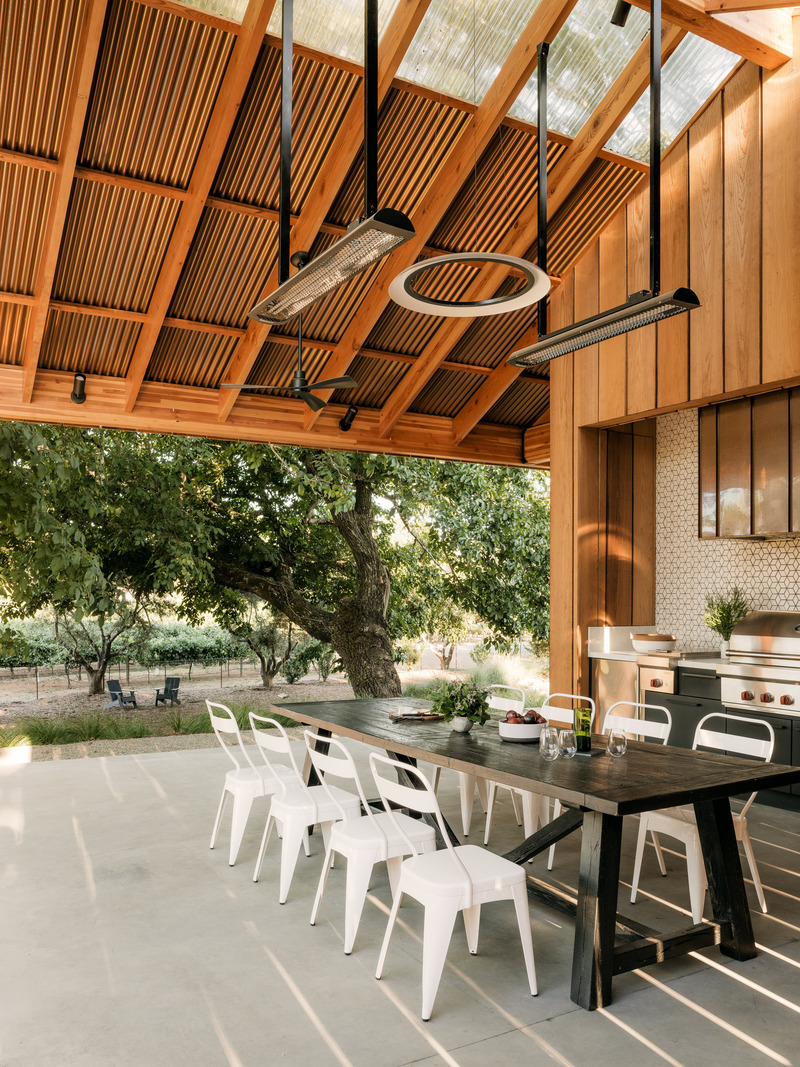
Image moyenne résolution : 7.2 x 9.6 @ 300dpi ~ 1,9 Mo
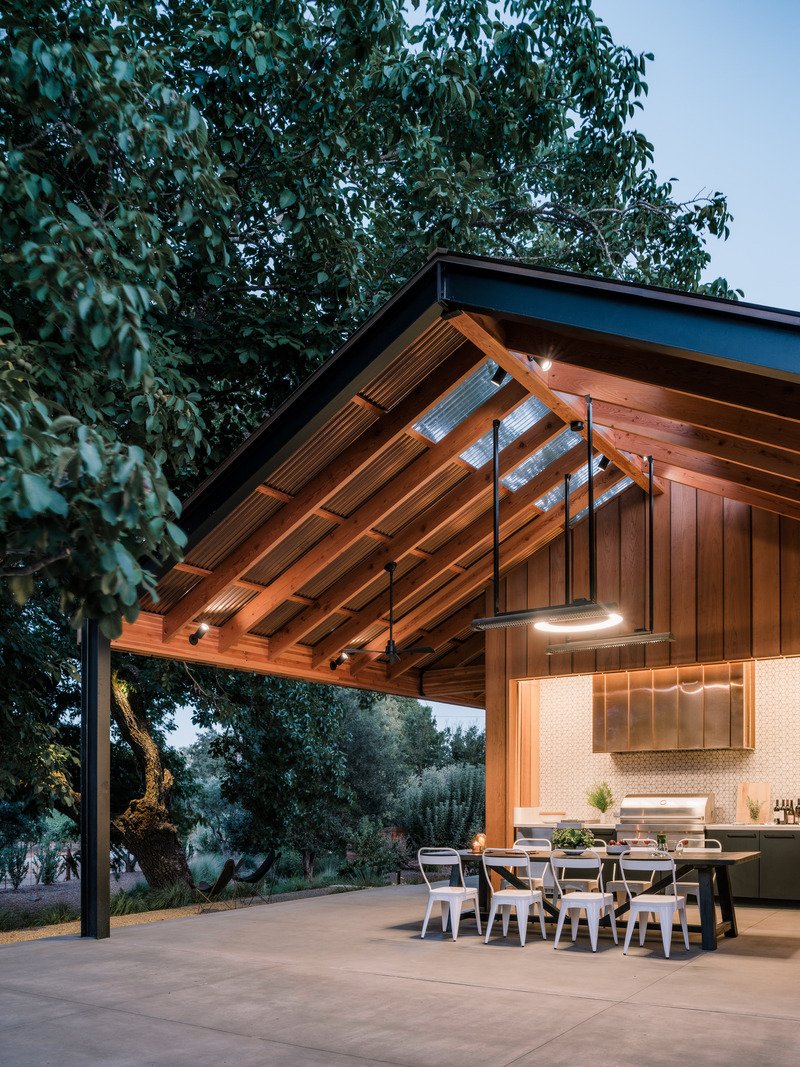
Image moyenne résolution : 7.2 x 9.6 @ 300dpi ~ 2,8 Mo
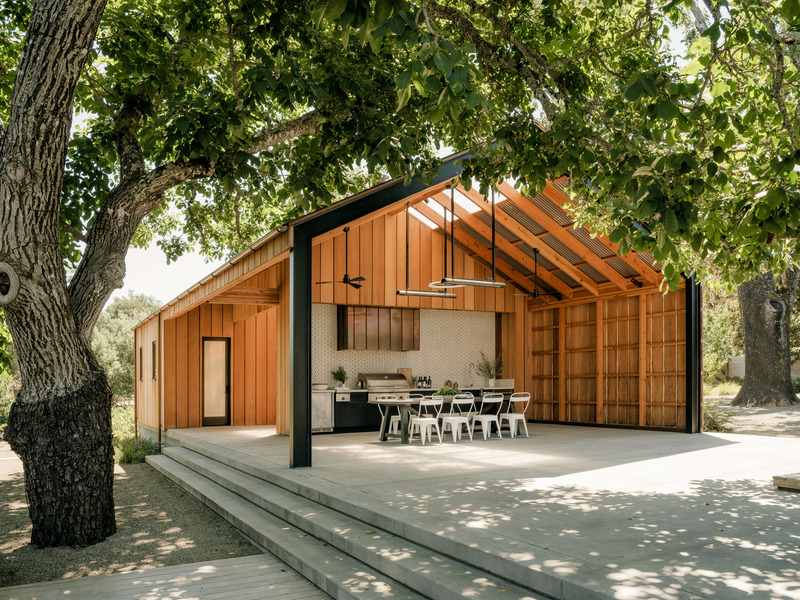
Image moyenne résolution : 9.6 x 7.2 @ 300dpi ~ 2,7 Mo
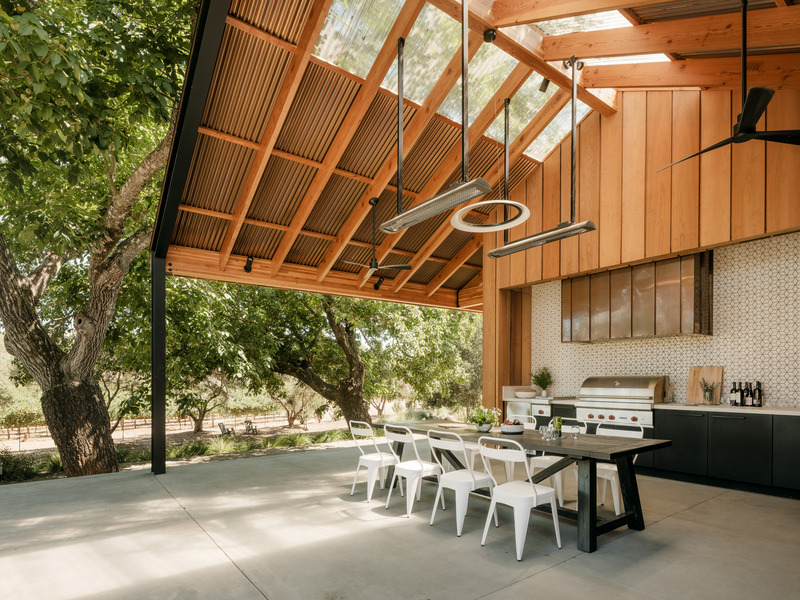
Image moyenne résolution : 9.6 x 7.2 @ 300dpi ~ 2,4 Mo
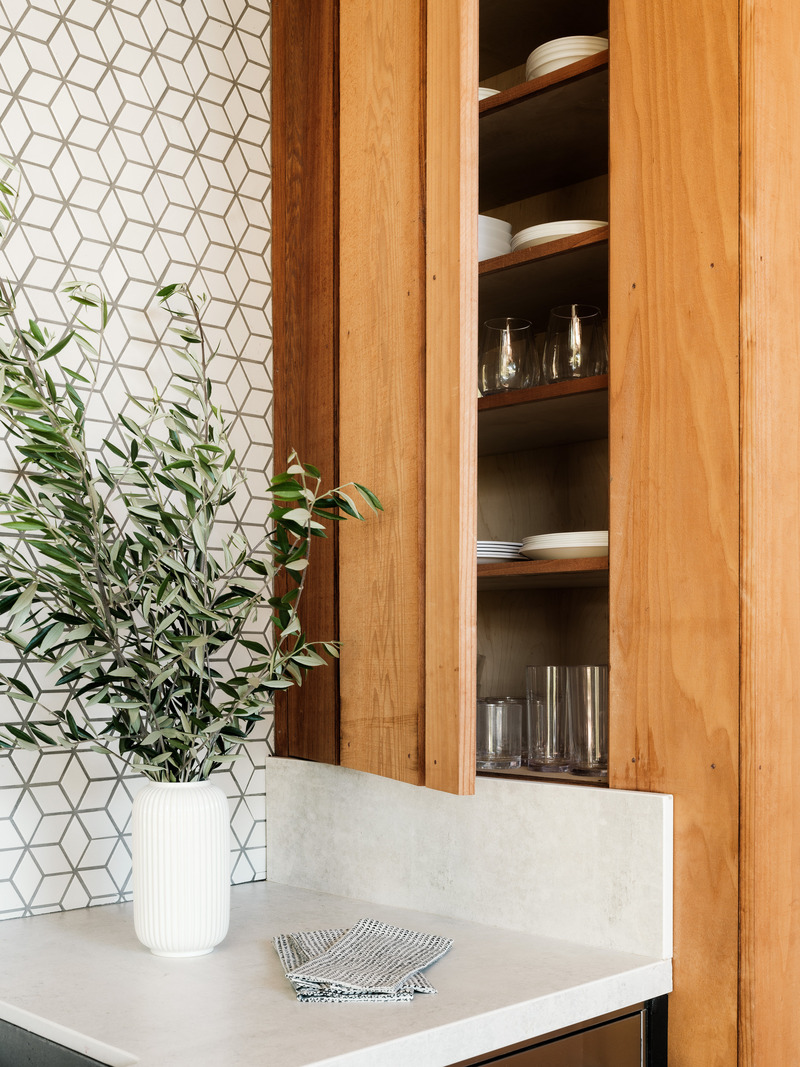
Image moyenne résolution : 7.2 x 9.6 @ 300dpi ~ 1,7 Mo
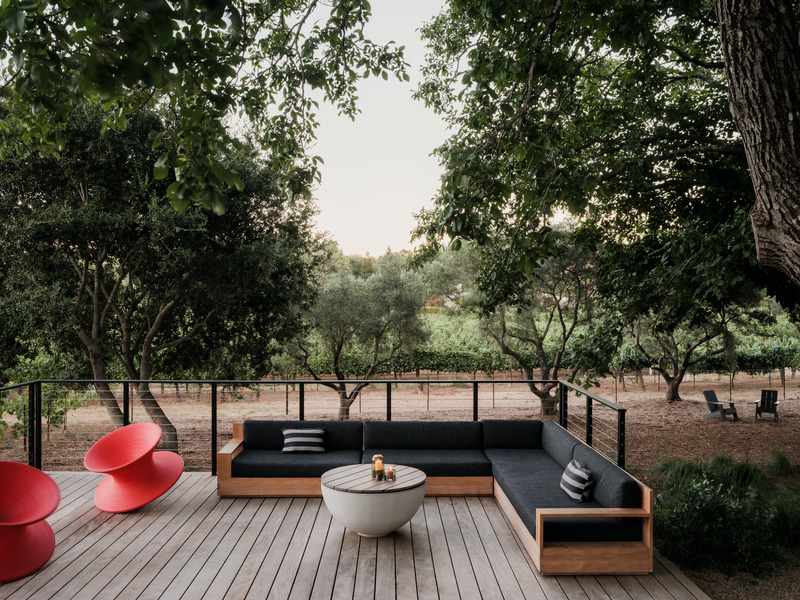
Image moyenne résolution : 9.6 x 7.2 @ 300dpi ~ 3,5 Mo
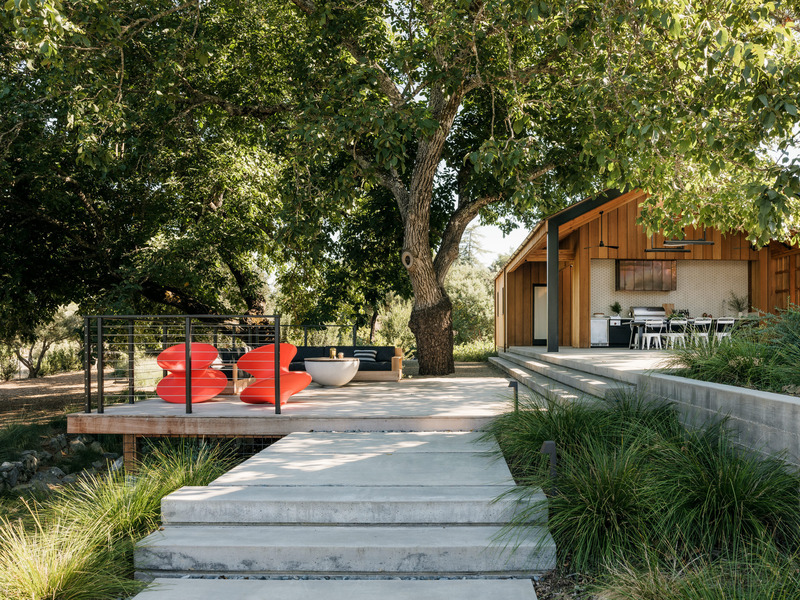
Image moyenne résolution : 9.6 x 7.2 @ 300dpi ~ 2,5 Mo
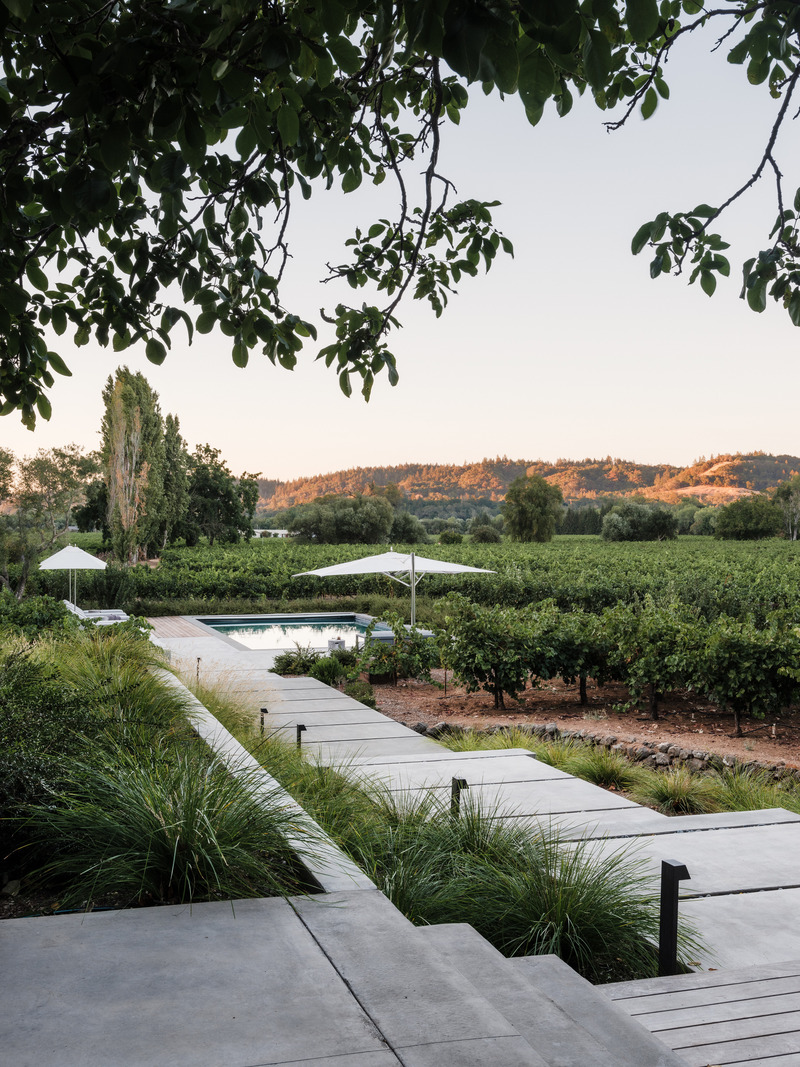
Image moyenne résolution : 7.2 x 9.6 @ 300dpi ~ 3,3 Mo
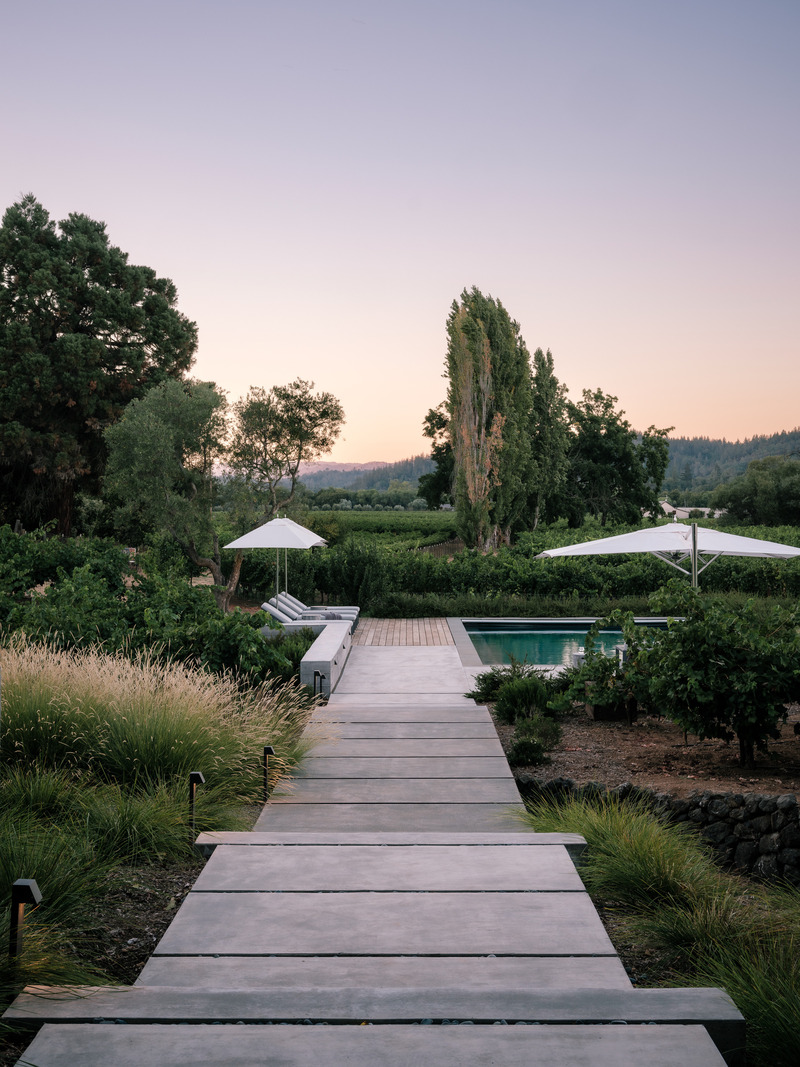
Image moyenne résolution : 7.2 x 9.6 @ 300dpi ~ 2,4 Mo

Image moyenne résolution : 9.6 x 7.2 @ 300dpi ~ 2,7 Mo
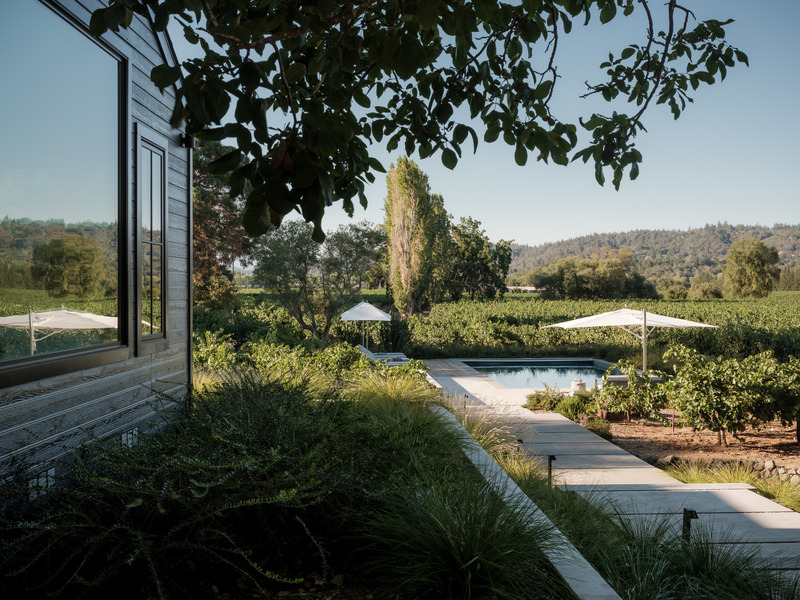
Image moyenne résolution : 9.6 x 7.2 @ 300dpi ~ 2,7 Mo
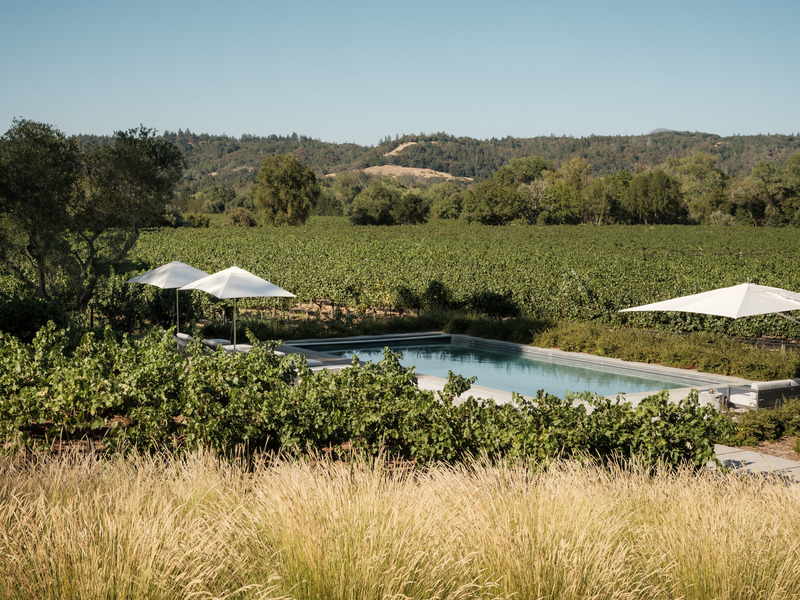
Image moyenne résolution : 9.6 x 7.2 @ 300dpi ~ 4,3 Mo
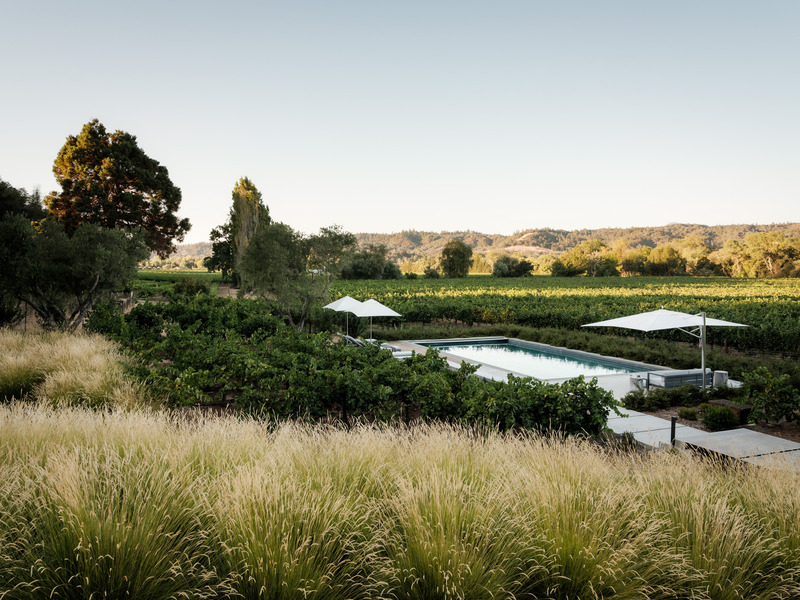
Image moyenne résolution : 9.6 x 7.2 @ 300dpi ~ 2,8 Mo
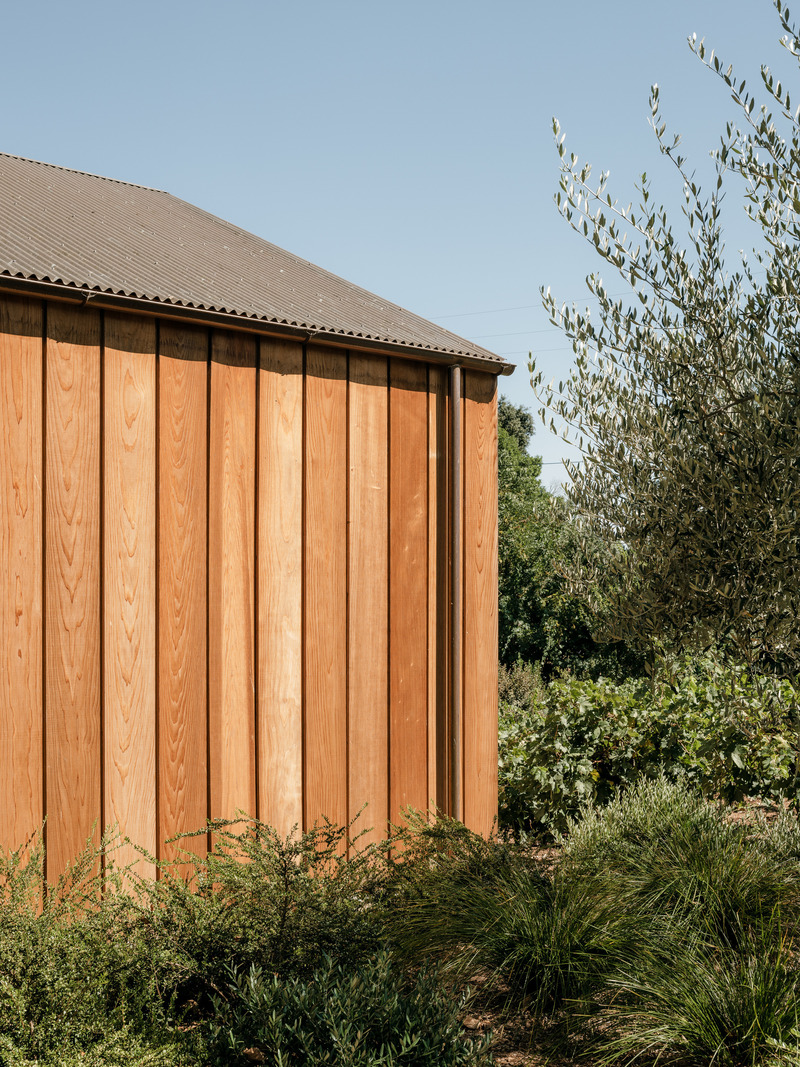
Image moyenne résolution : 7.2 x 9.6 @ 300dpi ~ 4 Mo
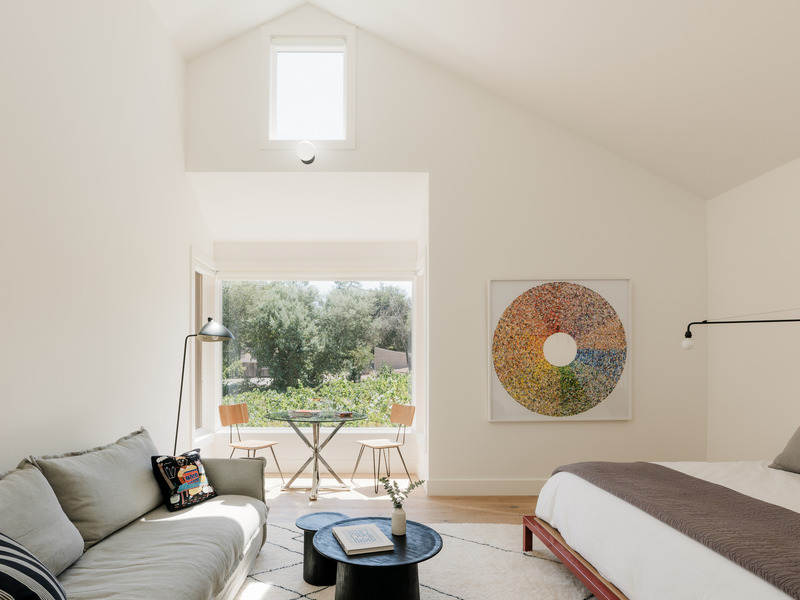
Image moyenne résolution : 9.6 x 7.2 @ 300dpi ~ 1,4 Mo












