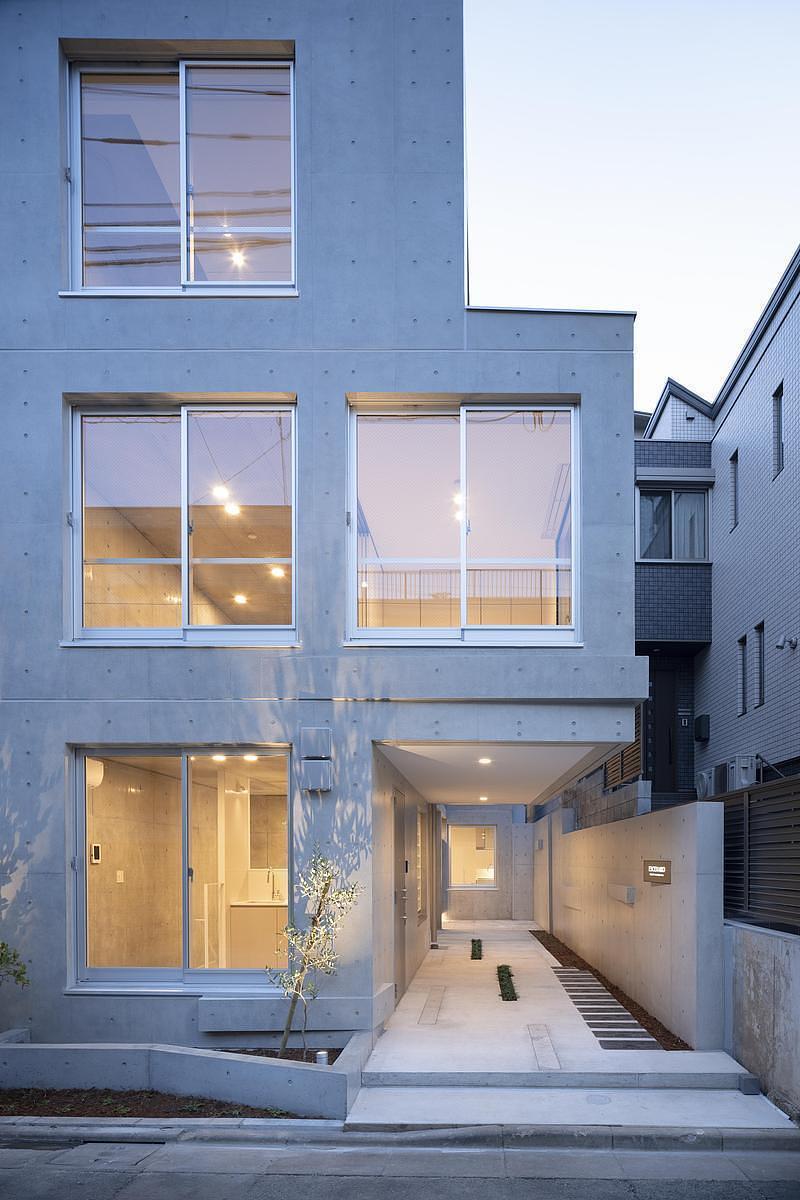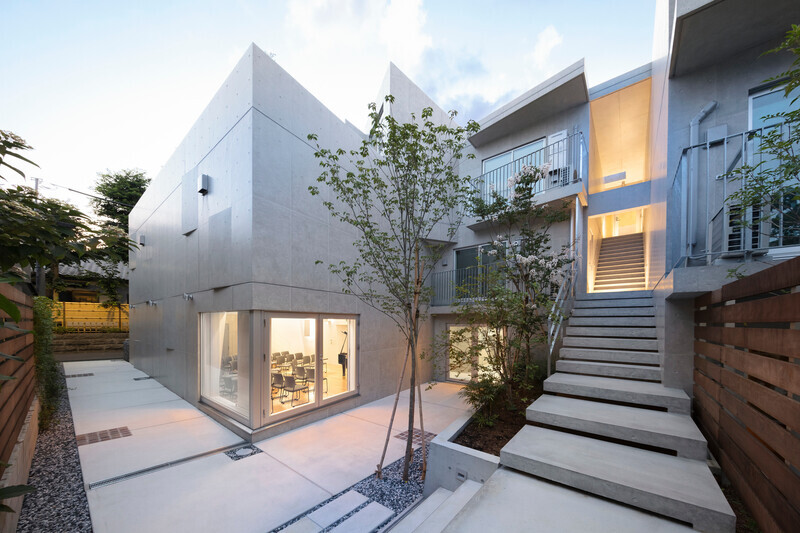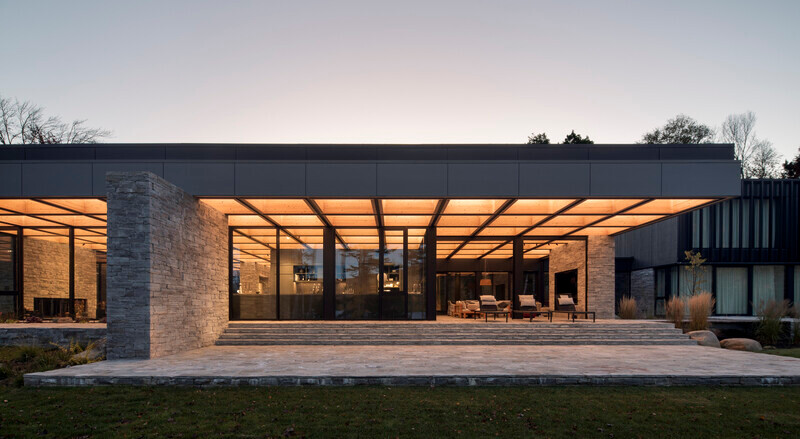
Dossier de presse | no. 3153-04
Communiqué seulement en anglais
Tokyo's Compact Site: Staircase-Linked Layered Housing by Ryuichi Sasaki Architecture
Ryuichi Sasaki Architecture
Cuadro Nakano North by Ryuichi Sasaki Architecture Wins Architecture Masterprize 2023 and Finalist at World Architecture Festival Awards 2023
Ryuichi Sasaki Architecture, an award-winning, internationally acclaimed architectural design firm specializing in cultural experiences, is proud to unveil the Cuadro Nakano North. Completed in Winter 2022, the reinforced concrete structure was designed to accommodate residential rental units and parking.
Located within walking distance from Nakano Station in western Tokyo, Cuadro Nakano North was designed by Ryuichi Sasaki Architecture, in collaboration with Kiz Architects, Hidetaka Gonai/Escenario, for the client, Nobumitsu Ohashi/Shukou Kensetsu. The project reconsiders contemporary dwellings in a densely populated, historically rich urban environment with limited per-plot space. Comprising three units, the project emphasizes maximal utilization of natural energy and pursues comfortable livability.
Reflecting Tokyo's historical housing context. where areas with small plots still exist, Cuadro Nakano North stands on such a compact site, measuring 4.7m wide and 14m deep. Despite the constraints of slope limitations and floor-area ratios shaping modern Tokyo's urban landscape, Cuadro Nakano North elegantly balances and optimizes the use of the site.
Given the recent housing challenges in Tokyo, the project tackled the challenging task of accommodating three residential units and parking spaces within this proportionally small site, responding to the site's unique shape and constraints. The firm's solution involved a single staircase linking up to four levels, utilizing the space efficiently to ensure ample living areas. The staircase, visually integrated within the living spaces, serves as both functional steps and display storage. Additionally, the top floor incorporates a workspace counter atop the staircase, addressing the demand for remote work in contemporary society. To accommodate two parking spaces, the building elevates on the eastern side, creating a compact piloti and considering potential room for recreational use, ensured by high-side lighting for ventilation and illumination.
Rooms, including the kitchen, feature a minimalist color scheme with unified white fixtures, fittings, and lighting, alongside concrete and white walls. Collectively, it creates an uncluttered, refined ambiance. High-performance airtight windows, with 1,700 square millimeter openings, facilitate natural ventilation and lighting, minimizing the need for air conditioning.
The building employs linear lighting to enhance a sophisticated urban atmosphere. Despite slope limitations, the lighting design on the inclined top floor walls creates a contrast of light and shadow, enlarging the space's appeal within its limited area, and ensuring a rich living experience.
Technical Sheet
Project credits:
Lead Architect: Ryuichi Sasaki /Ryuichi Sasaki Architecture
Collaboration Architect: Junpei Kiz/Kiz Architects
Collaboration Producer: Hidetaka Gonai/Escenario
Client: Nobumitsu Ohashi / Shukou Kensetsu
Architecture Team: Ryuichi Sasaki, Yuriko Ogura / Ryuichi Sasaki Architecture, Junpei Kiz/Kiz Architects, Shinsaku Karasawa/Modelia
Structure Engineer: Tatsumi Terado /Tatsumi Terado Structural Studio
Light Design: Natsuha Kameoka /Lighting Sou
Metal: Shinko Stainless Polishing
Contractor: Nakamuraya Komuten
Photography: Bauhaus Neo, Sherpa
Video: Hideki Ohashi/Shukou Kensetsu, Ryuichi Sasaki Architecture
Architect Information:
Ryuichi Sasaki/Ryuichi Sasaki Architecture
Address: 5-6-7-501, Shirokane, Minato-ku, Tokyo 108-0072, Japan
Phone: +81-3-5422-8160
Website: www.rsa.co.jp
Project outline:
Project Name: Cuadro Nakano North
Building Purpose: Residential Housing
Location: 2-8-9 Arai, Nakano-ku, Tokyo, Japan
Site Area: 66.59 m2
Building Area: 44.00 m2
Total floor Area: 176.00 m2
Structure: Reinforced Concrete
Completion Date: Jan 2022
About Ryuichi Sasaki Architecture
Based in Tokyo, Japan, Ryuichi Sasaki Architecture is an architectural design firm that has gained notoriety in recent years as one of the most internationally acclaimed firms of its kind. Led by renowned architect, Ryuichi Sasaki, the firm harnesses the experiences of its professionals to design and consult on building types ranging from cultural facilities to commercial facilities, including music halls, apartment complexes, hotels, stores, bars, and housing structures. The firm focuses on the ‘zeitgeist’ of every space that its interventions develop, and leverages continuous reinterpretation and repositioning to achieve excellence in its work.
In 2022, Deezen selected Ryuichi Sasaki Architecture as one of its 23 best architecture studios of the year. The firm is also an eight-time WAF Awards finalist and was named winner of a Plan Award (Italy) in the Office & Business category, and Honorable Mention in the Mix Used Category. The firm was also anointed Best of Best winner and for two consecutive years was named Firm of the Year by the Architecture Master Prize Awards in the United States, marking the first time in history that a Japanese architectural design firm has earned the distinction.
Pour plus d’informations
Contact média
- Ryuichi Sasaki Architecture
- Ryuichi Sasaki
- info@rsa.co.jp
- +81-3-5422-8160
Pièces jointes
Termes et conditions
Pour diffusion immédiate
La mention des crédits photo est obligatoire. Merci d’inclure la source v2com lorsque possible et il est toujours apprécié de recevoir les versions PDF de vos articles.
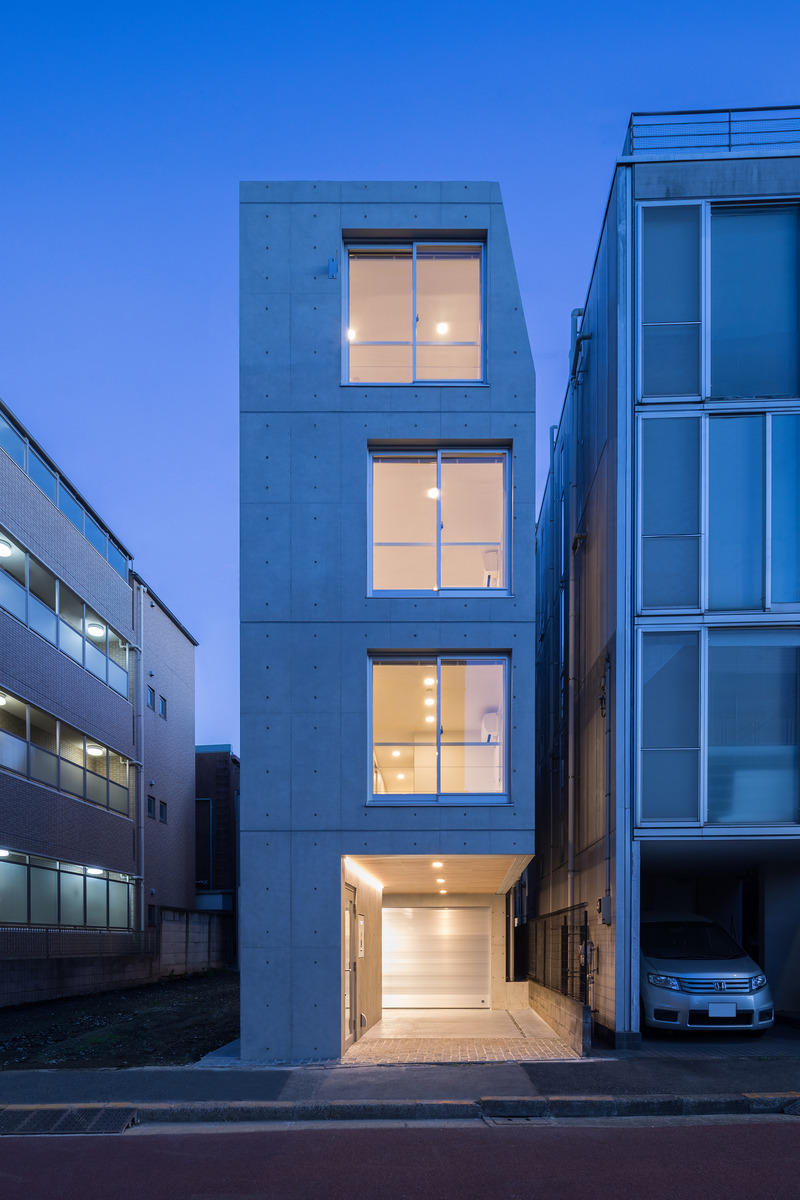
Image très haute résolution : 13.33 x 20.0 @ 300dpi ~ 13 Mo
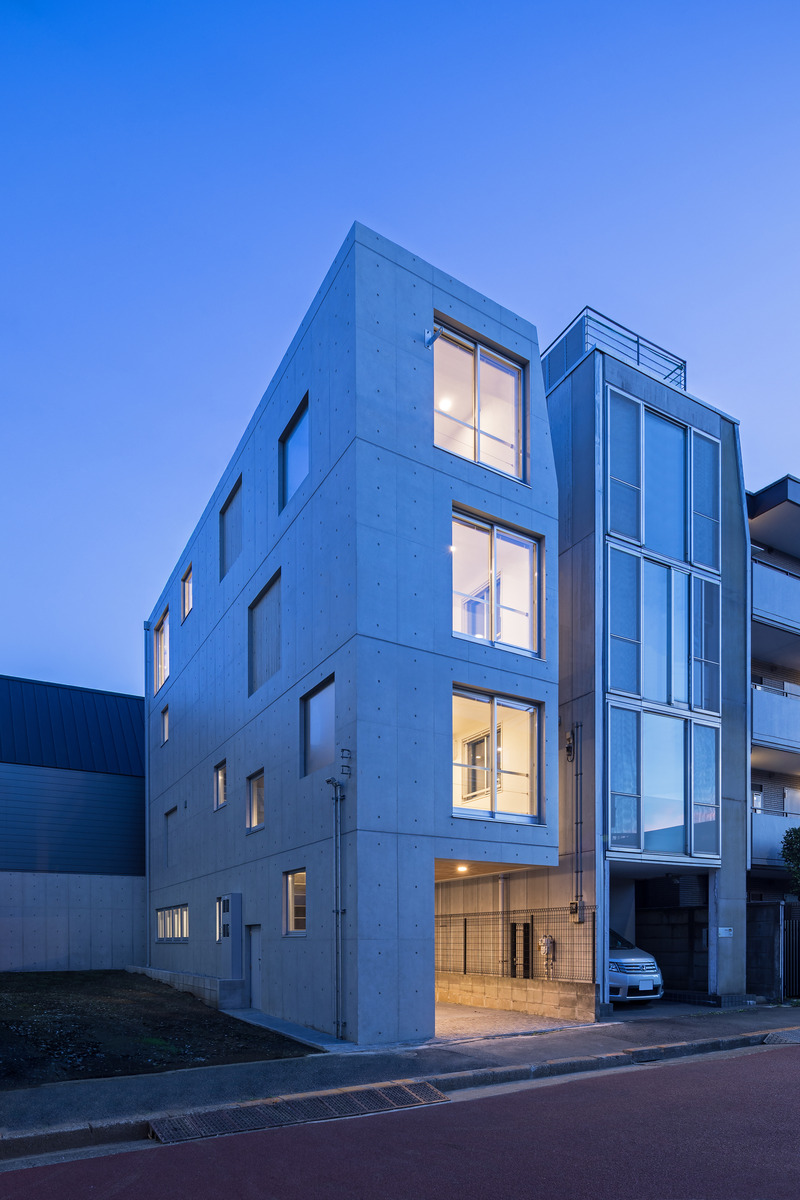
Image très haute résolution : 13.33 x 20.0 @ 300dpi ~ 12 Mo
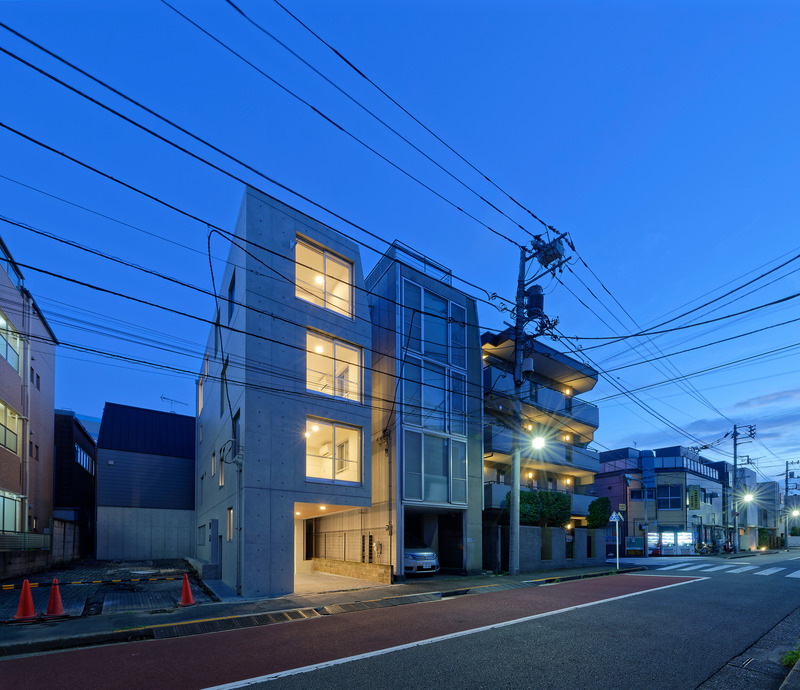
Image très haute résolution : 20.0 x 17.24 @ 300dpi ~ 13 Mo
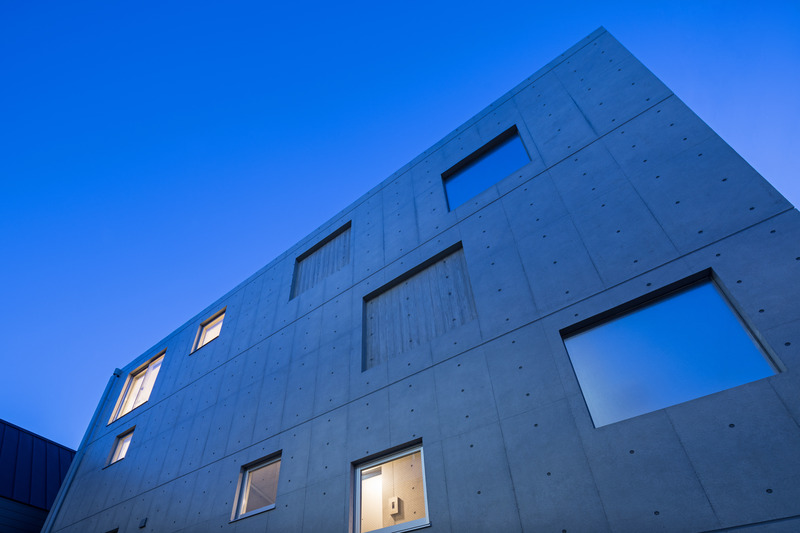
Image très haute résolution : 20.0 x 13.33 @ 300dpi ~ 12 Mo
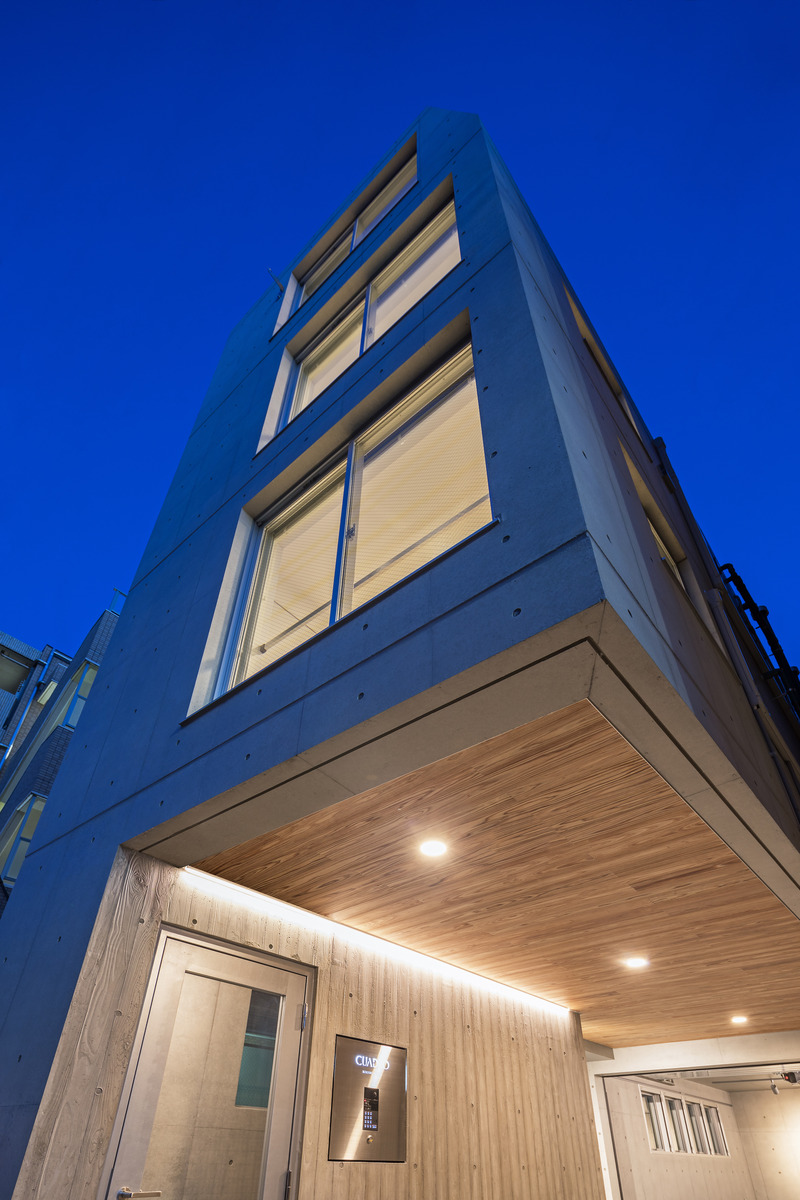
Image très haute résolution : 13.33 x 20.0 @ 300dpi ~ 15 Mo
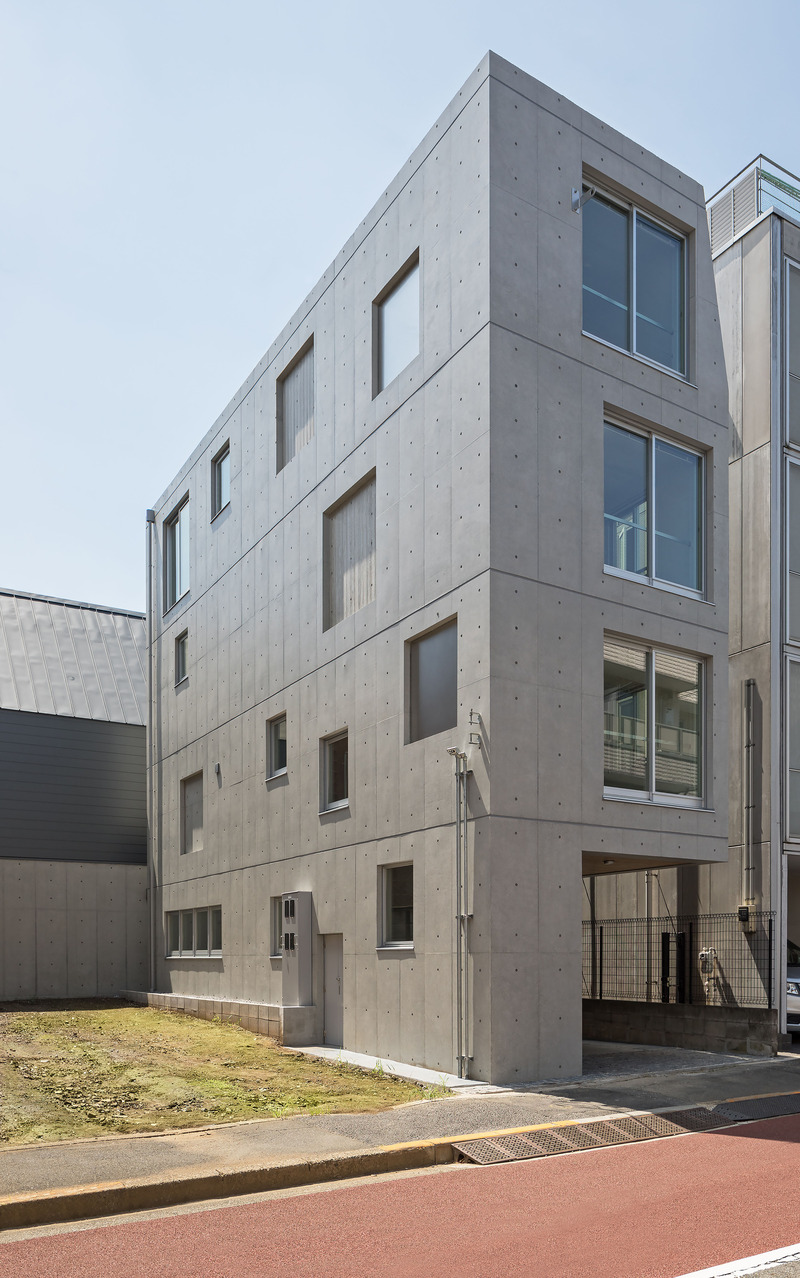
Image très haute résolution : 12.52 x 20.0 @ 300dpi ~ 8,9 Mo
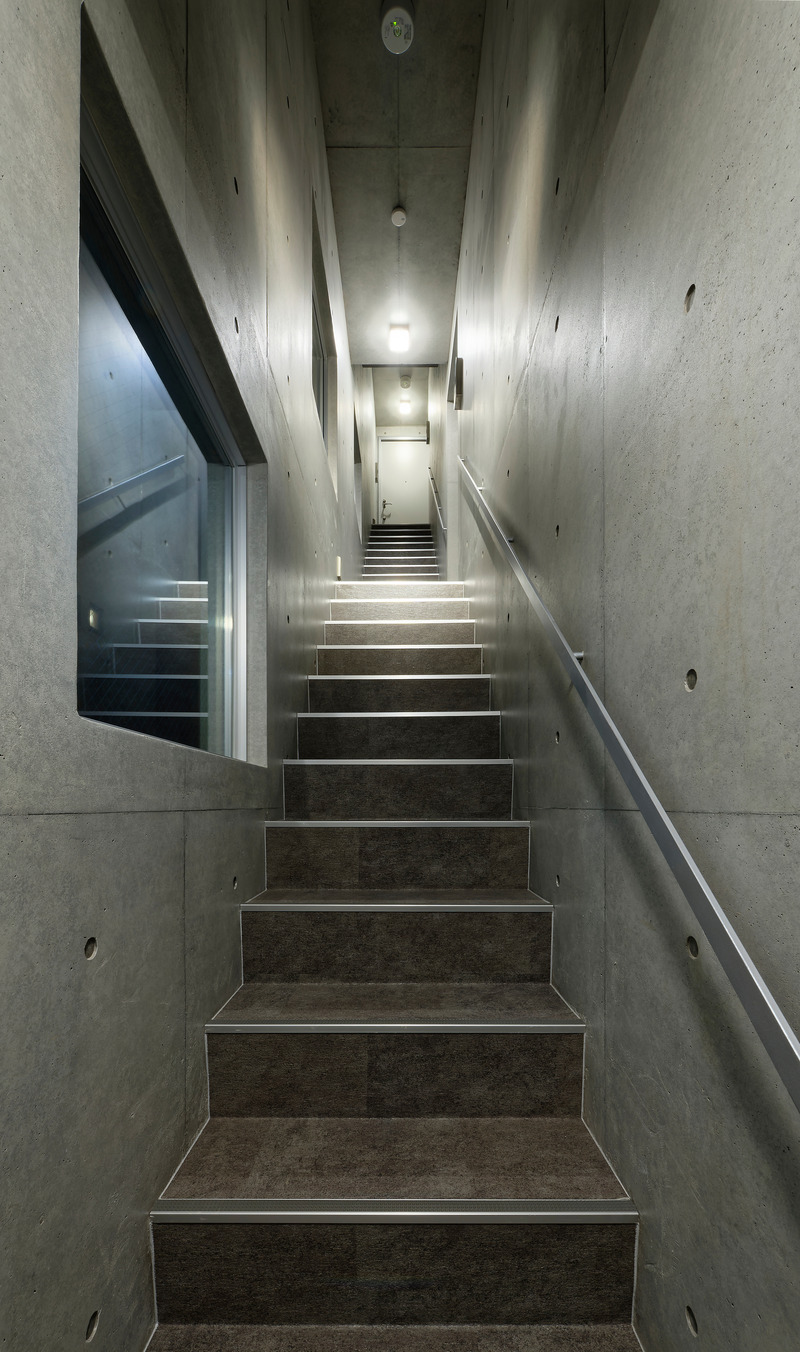
Image très haute résolution : 11.83 x 20.0 @ 300dpi ~ 12 Mo
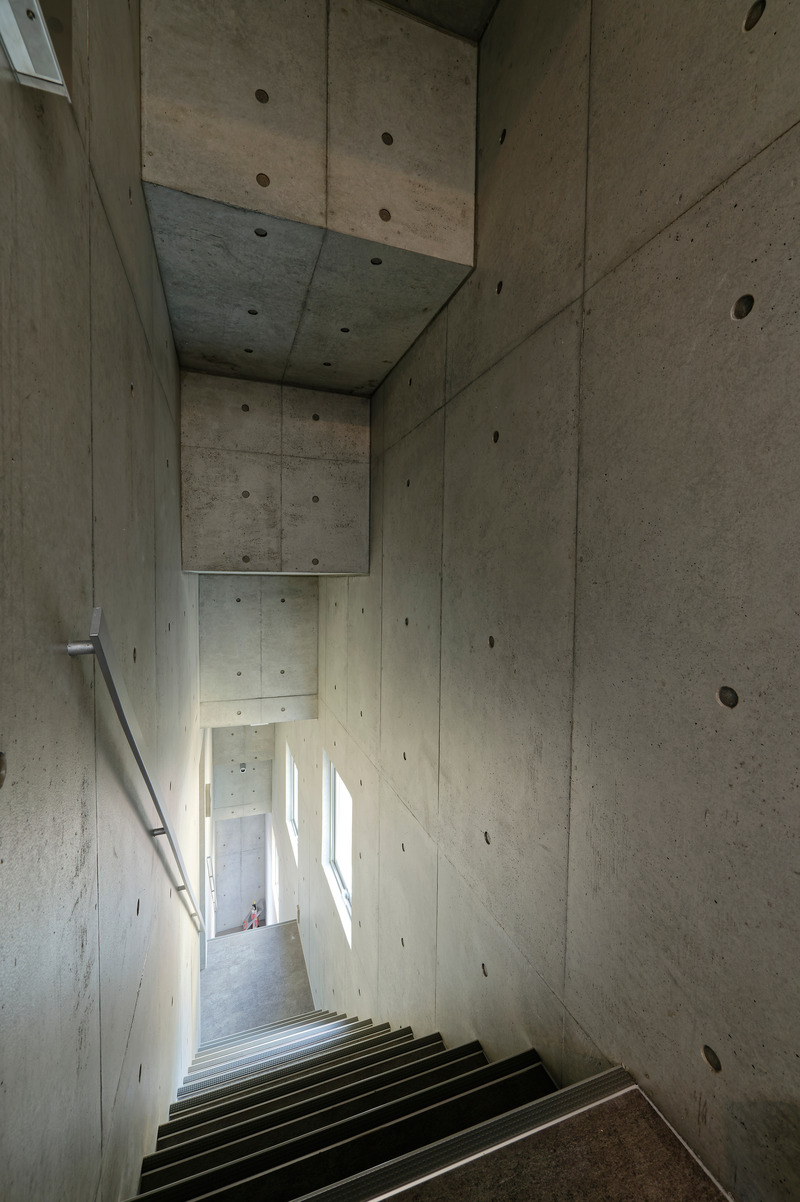
Image très haute résolution : 13.31 x 20.0 @ 300dpi ~ 12 Mo
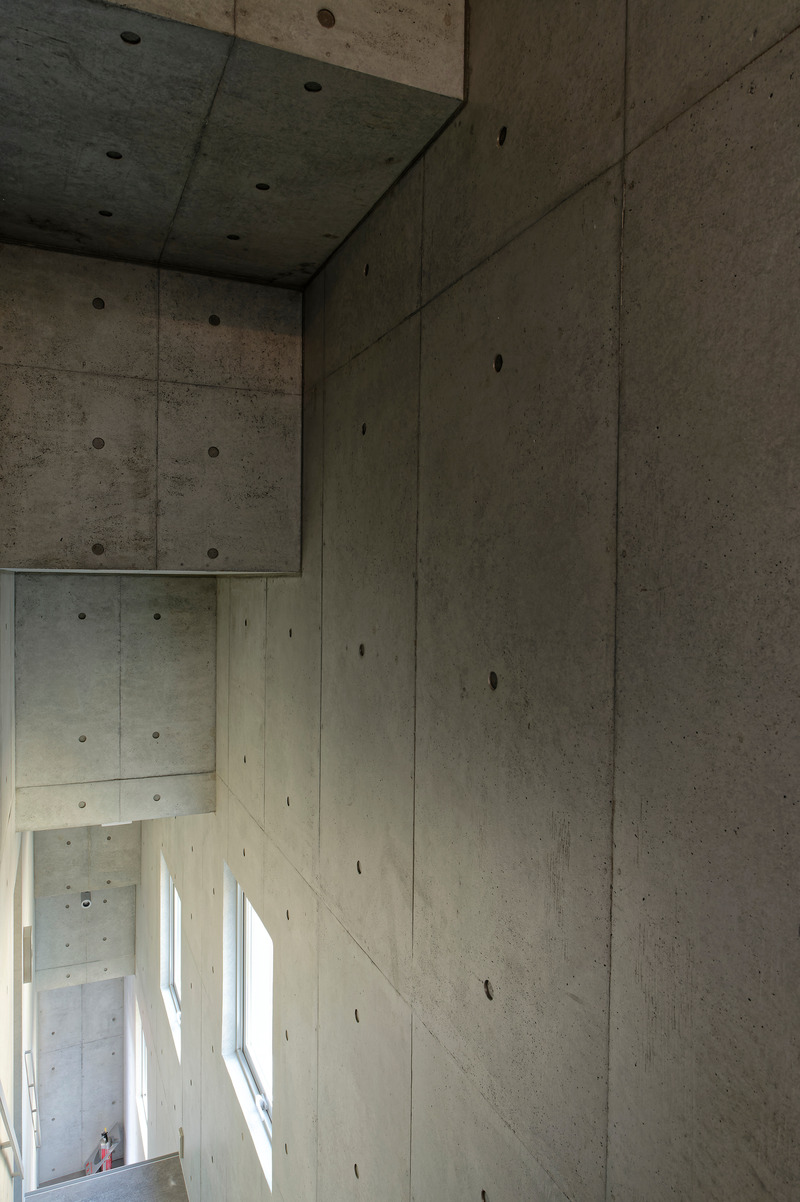
Image très haute résolution : 13.31 x 20.0 @ 300dpi ~ 11 Mo
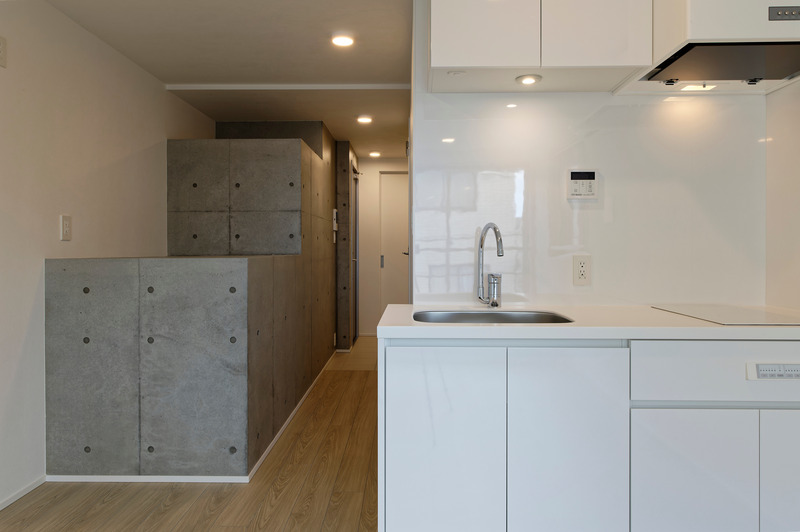
Image très haute résolution : 20.0 x 13.31 @ 300dpi ~ 8 Mo
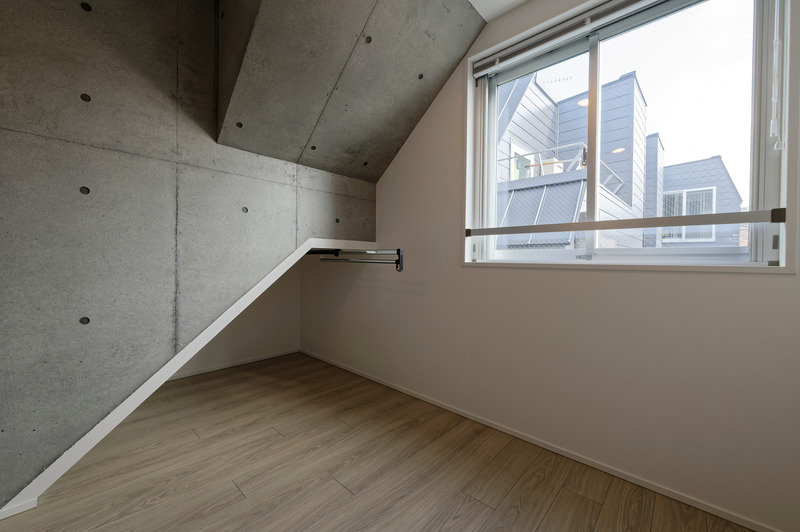
Image très haute résolution : 20.0 x 13.31 @ 300dpi ~ 11 Mo
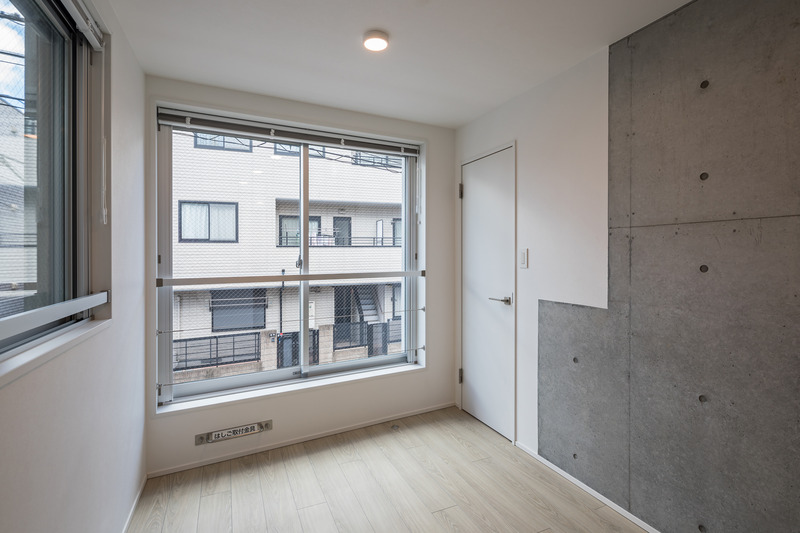
Image très haute résolution : 20.0 x 13.33 @ 300dpi ~ 12 Mo
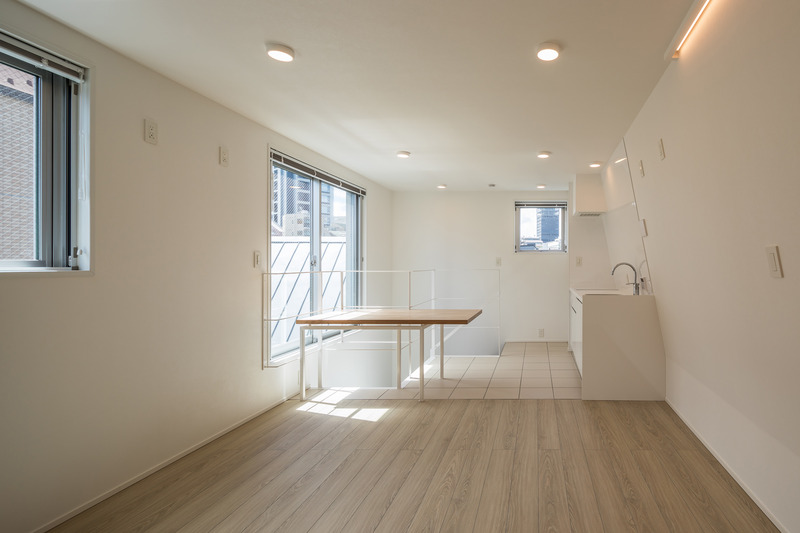
Image très haute résolution : 20.0 x 13.33 @ 300dpi ~ 10 Mo
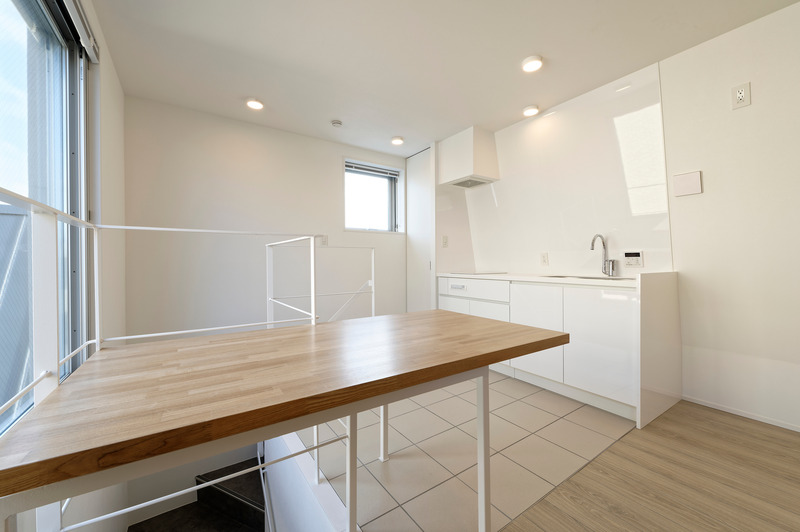
Image très haute résolution : 20.0 x 13.31 @ 300dpi ~ 9 Mo
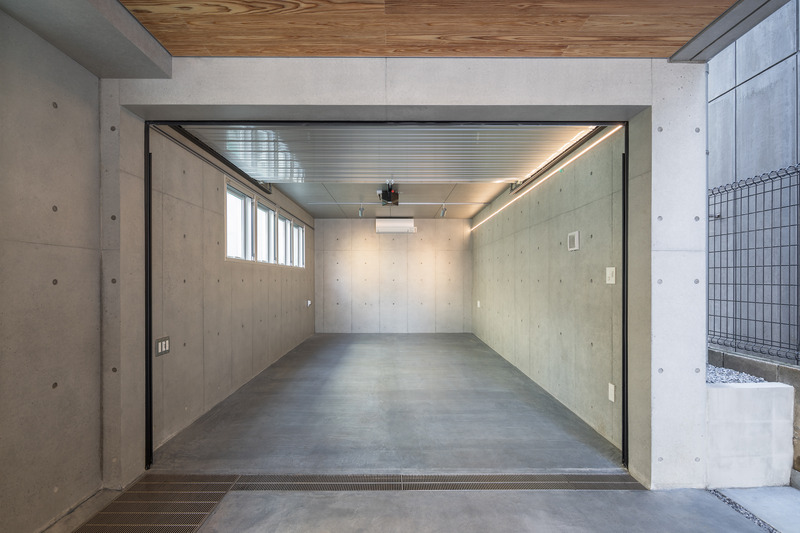
Image très haute résolution : 20.0 x 13.33 @ 300dpi ~ 12 Mo
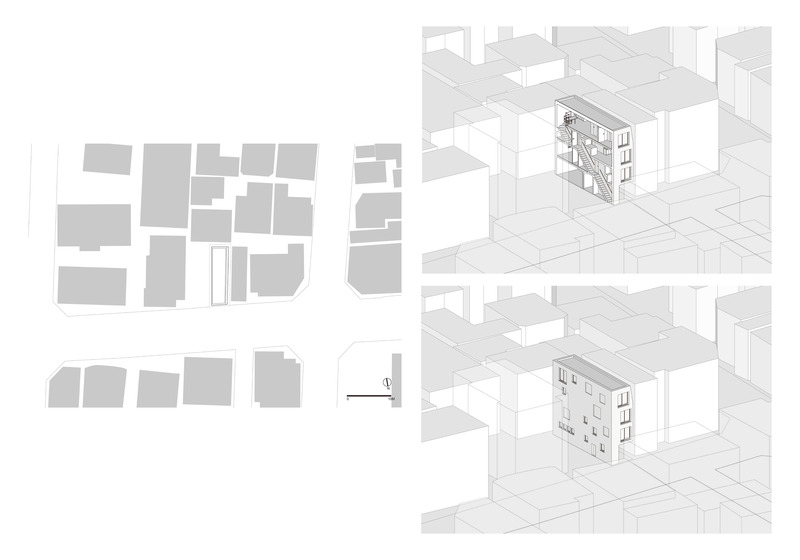
Image très haute résolution : 20.0 x 14.0 @ 300dpi ~ 2,8 Mo
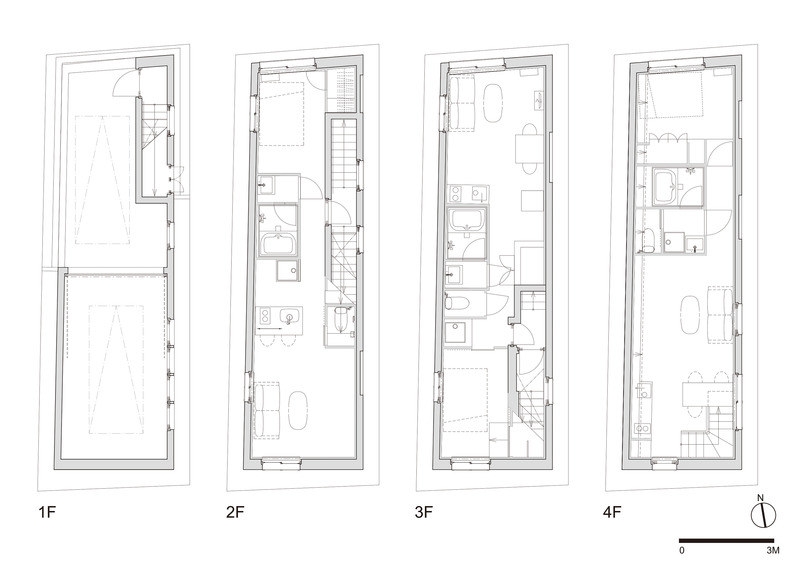
Image très haute résolution : 20.0 x 14.14 @ 300dpi ~ 3,2 Mo
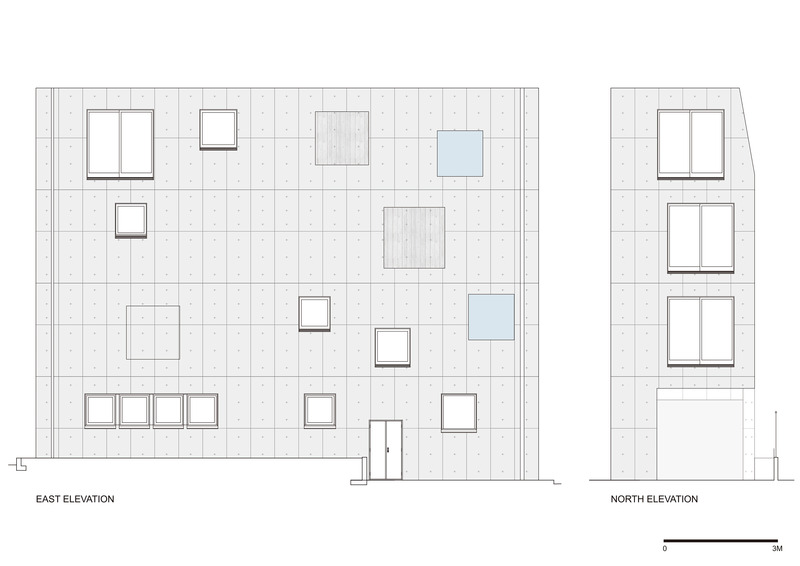
Image très haute résolution : 20.0 x 14.14 @ 300dpi ~ 2,8 Mo
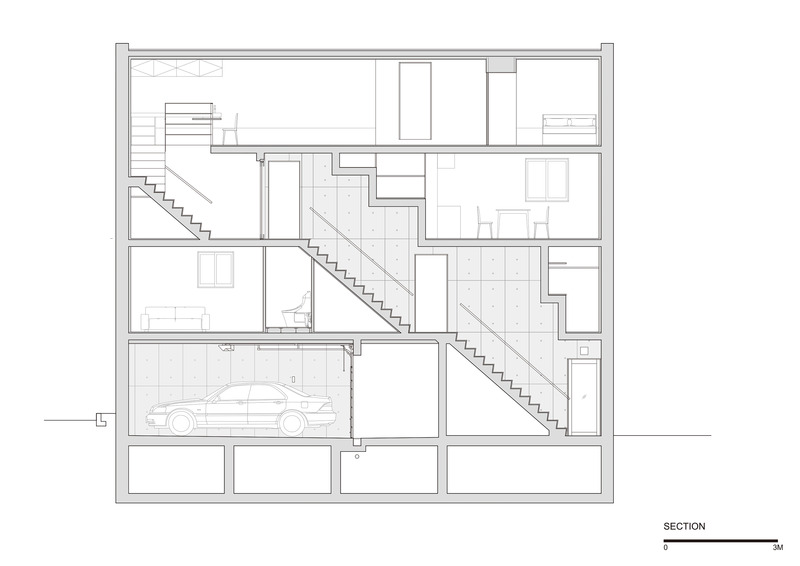
Image très haute résolution : 20.0 x 14.14 @ 300dpi ~ 2,7 Mo
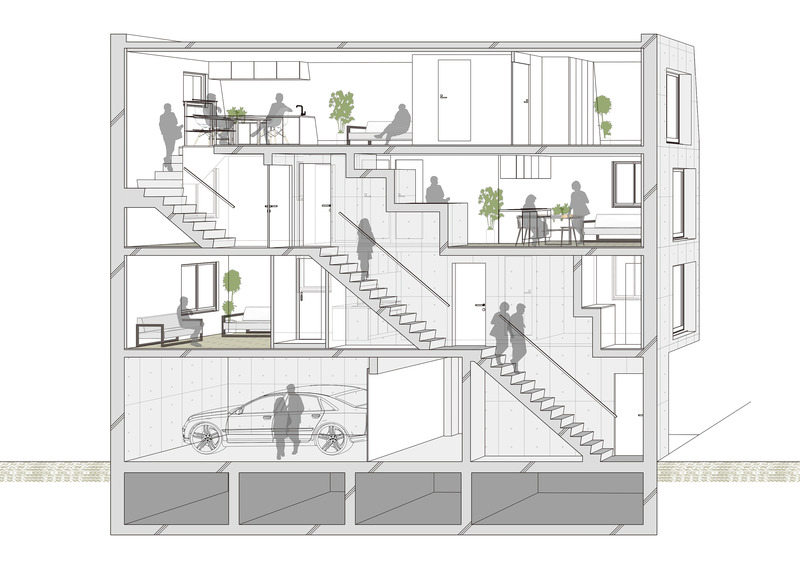
Image très haute résolution : 20.0 x 14.14 @ 300dpi ~ 4,3 Mo



