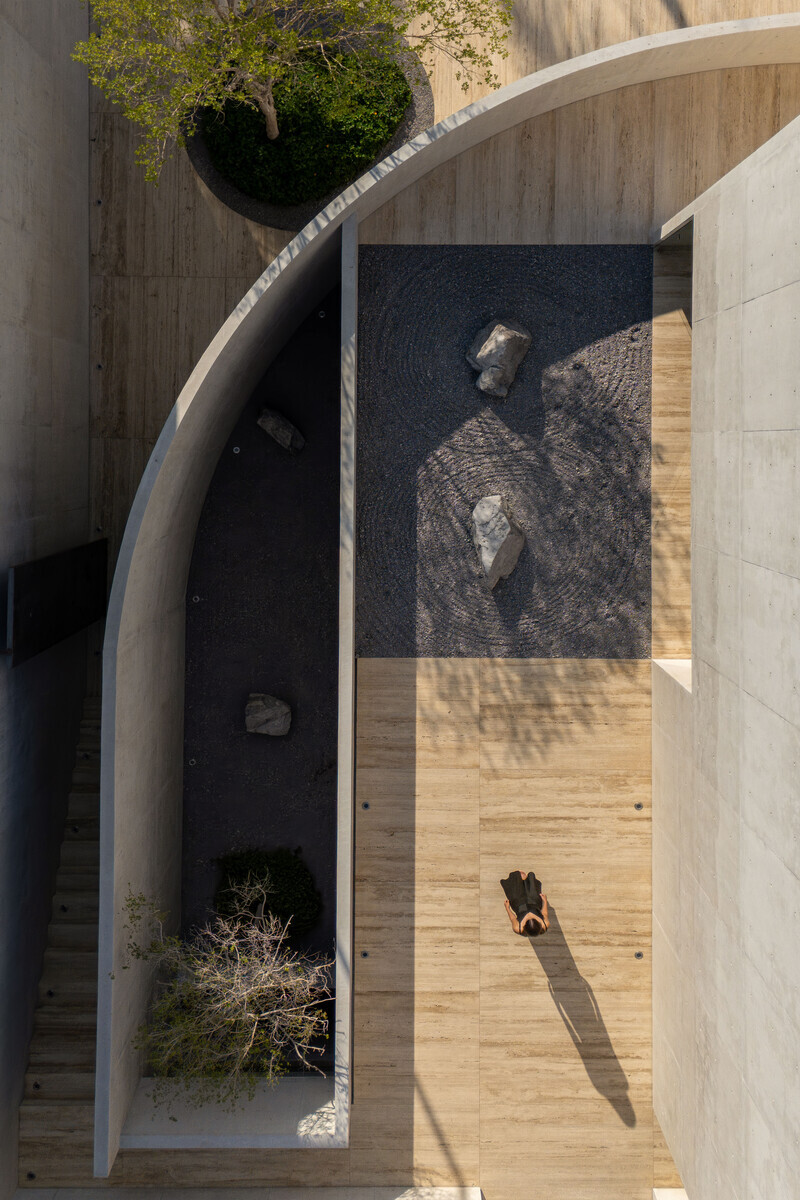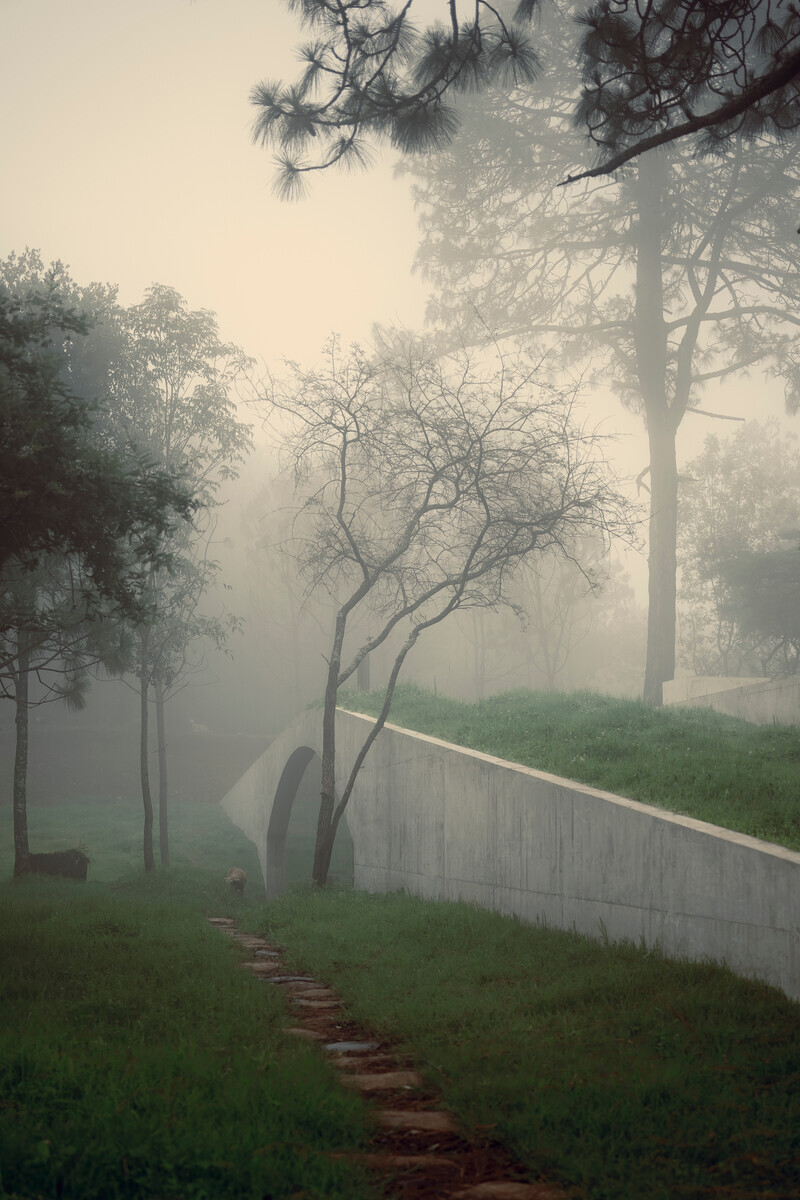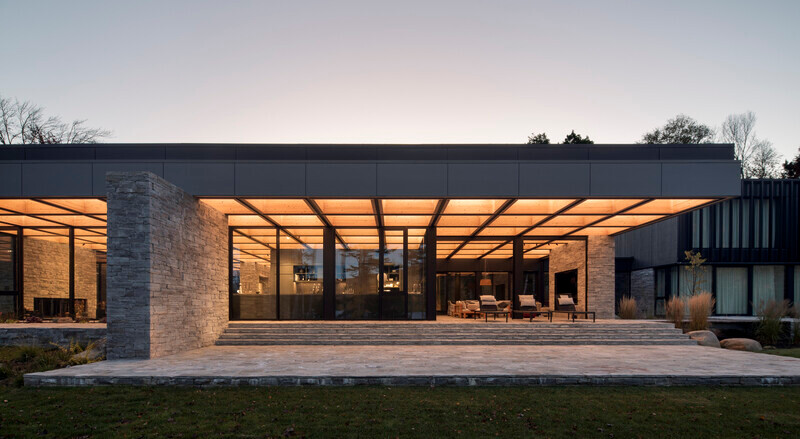
Dossier de presse | no. 5118-02
Communiqué seulement en anglais
No Name House
HW Studio
HW Studio is proud to unveil No Name House, a very discreet and personal residential project in Mexico driven by the clients' deeply religious vocation and past experience.
During the design process, fundamental decisions of this architectural project were guided by a shared experience of the future inhabitants, who had been victims of a robbery in their home while away. The situation made them feel exposed and vulnerable in a neighborhood experiencing a steady increase in crime rates. Nevertheless, their deep roots and strong connection to the land prevented them from leaving the place where they had built their lives.
For that reason, they were seeking a discreet, austere, and unadorned architectural project, with high walls and no windows facing the outside. They believed that architecture could restore their lost sense of security. The understandable requests were combined with an immense religious vocation discovered during the design process.
"When we saw their current house, it was a great surprise to discover the enormous amount of crucifixes, virgins, angels, religious objects, and baroque elements that filled the space with warmth. To our surprise, they were seeking the opposite: a cold and even sterile minimalism that was sometimes difficult for us to digest."
To evoke a certain religious spirit, HW Studio focused on forms that recalled the sacred spaces that made them feel protected and secure both, physically and spiritually. And convent architecture provided them with an appropriate guide to fulfill the commission.
The house, like a convent, is organized around a sequence of courtyards; each courtyard is accompanied by a space covered by a barrel vault that blurs the limits of the roof, softens the light, and pays homage to the numerous baroque churches in the city.
Thus, the architecture in this case seeks to provide a solution to the unpleasant circumstance they experienced, aided by a deep faith that is reinforced by legible forms, light, and space.
It is a sober and simple structure that seems to defy the complexity and eclecticism of the surrounding buildings. However, this contrast is not fortuitous nor does it intend to impose itself on its environment. Instead, the house presents itself as a blank canvas, an open space for appropriation and personalization by its owners. In this sense, its cleanliness and simplicity are not limitations but an invitation to creativity and experimentation.
The house is located in a neighborhood where the first modern constructions of Morelia were erected, but where each owner has appropriated them and personalized them to their liking, creating an eclectic and diverse mix that is hardly defined in terms of style, trend, or line. In this context, the white box emerges as a starting point for future transformations. Its contrasting presence and openness to modification and personalization can be interpreted as a way to perpetuate the tradition of the neighborhood while opening up to new possibilities for change and evolution.
It is a sober structure that seems to challenge the complexity and eclecticism of its surroundings but actually seeks to establish a creative and dynamic dialogue with it. Its cleanliness and simplicity are a call to continue the dynamic of appropriation that has characterized the neighborhood over time. It is a house that aims to perpetuate the tradition of customization and constant transformation of the houses in Chapultepec.
Although visually contrasting, this house becomes a catalyst for future transformations, as its simplicity invites creativity and individual expression.
Project description
Architects: HW STUDIO
Website: www.hw-studio.com
Contact e-mail: hwarcstudio@gmail.com Facebook: @hwstudioarquitectos Instagram: @hwstudioarq
Location: Morelia, Michoacán. Mexico
Google maps link: https://goo.gl/maps/AJBpCGaN6nQ7y1ay6 Completion Year: 2023
Size: 270 mts2
Technical sheet
Lead Architects: Rogelio Vallejo Bores
Architects: Oscar Didier Ascencio Castro,Nik Zaret Cervantes Ordaz Clients: Cesar Cortes and Sonia Patricia Serrato
Budget: 300,000 USD
PHOTO CREDITS:
Photo credits: Cesar Bejar
Photographer's website: https://www.cesarbejarstudio.com/es/
About HW Studio
HW Studio is an architectural studio created in Morelia, Mexico in 2018, at the peak of a violent outbreak in the country's history. The studio emerged with the purpose of stimulating and involving eastern and western artistic and philosophical principles in architectural processes to recreate spaces that evoked and promoted the threatened peace of Mexican citizens.
The studio begins its projects from a deep study of the client, the place, and itself, based on a meditation technique that facilitates space creation and design to convey a sense of serenity, tranquility, and silence in an increasingly noisy and violent world. Such proposals evade arbitrary and selfish responses.
HW Studio constantly seeks to promote an appreciation of what really matters in life, eliminating the non-essential from architecture to achieve states of inner peace through conscious contemplation. The studio conceives and strives to achieve architecture that manages to pause the mind and introduce it to silence, where small glimpses of peace can be attained.
The name HW Studio is derived from the union of the letter H, which in Spanish is silent and thus represents peacefulness, and the letter W, representing the Japanese concept of Wabi Sabi. The latter is a concept that the firm dares not explain, given that language is the enemy of understanding. "Architecture is basically a container of something. I hope they no longer enjoy the cup but the tea". Yoshio Taniguchi
Pour plus d’informations
Contact média
- HW Studio
- Nik Zarte Cervantes
- hwarcstudio@gmail.com
- 5586195442
Pièces jointes
Termes et conditions
Pour diffusion immédiate
La mention des crédits photo est obligatoire. Merci d’inclure la source v2com lorsque possible et il est toujours apprécié de recevoir les versions PDF de vos articles.
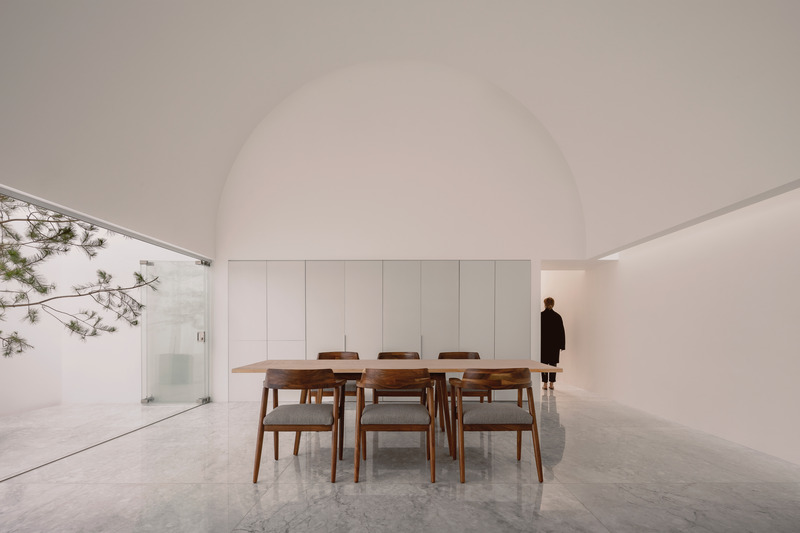
Image très haute résolution : 22.4 x 14.93 @ 300dpi ~ 14 Mo
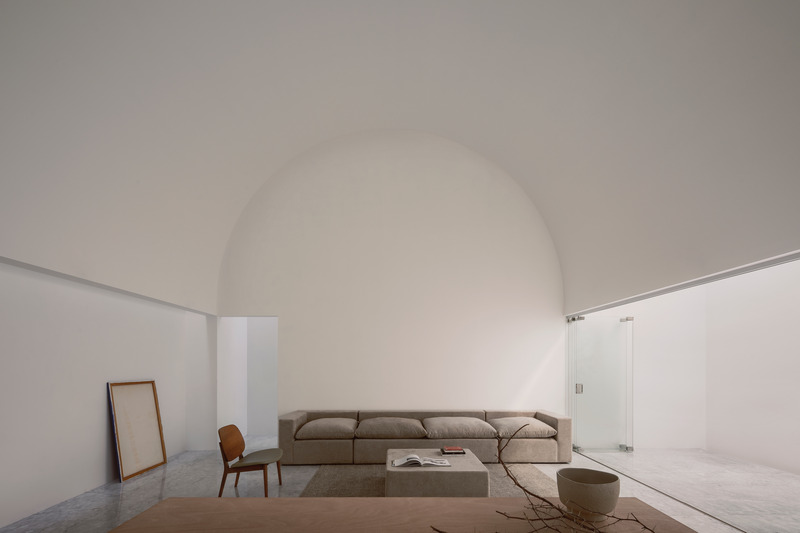
Image très haute résolution : 22.4 x 14.93 @ 300dpi ~ 14 Mo
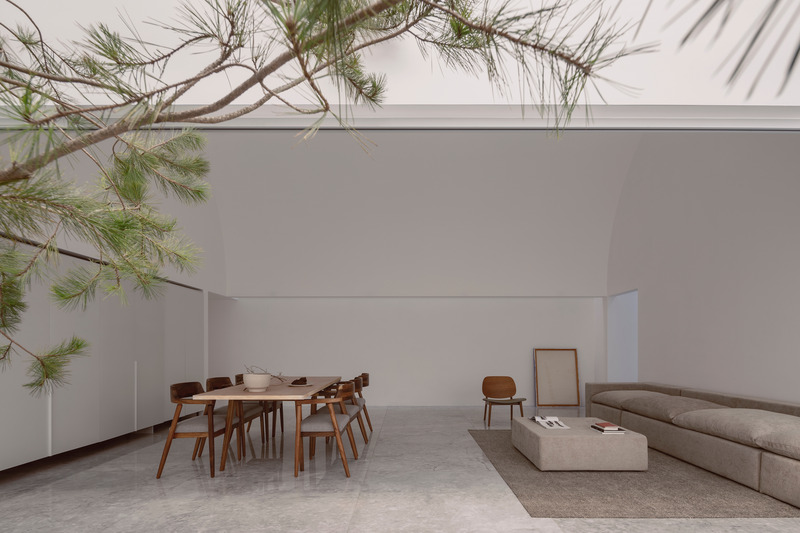
Image très haute résolution : 22.4 x 14.93 @ 300dpi ~ 15 Mo
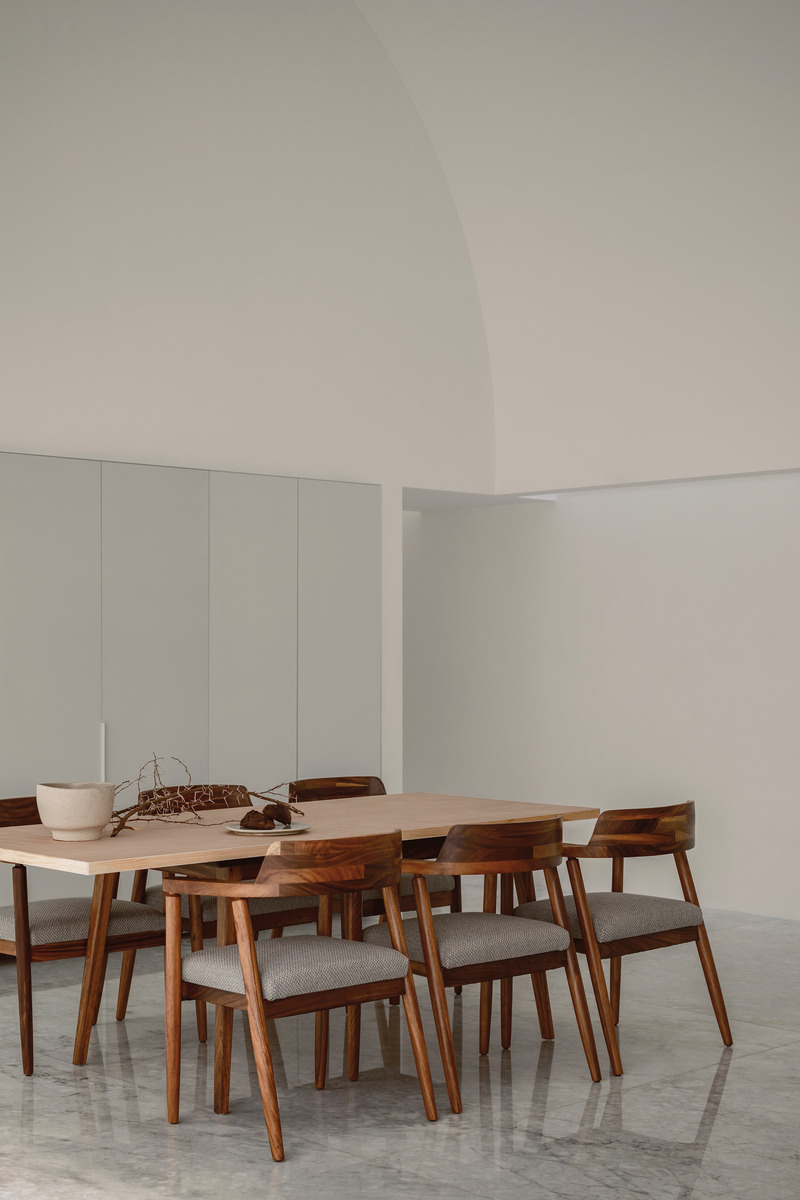
Image très haute résolution : 14.93 x 22.4 @ 300dpi ~ 15 Mo
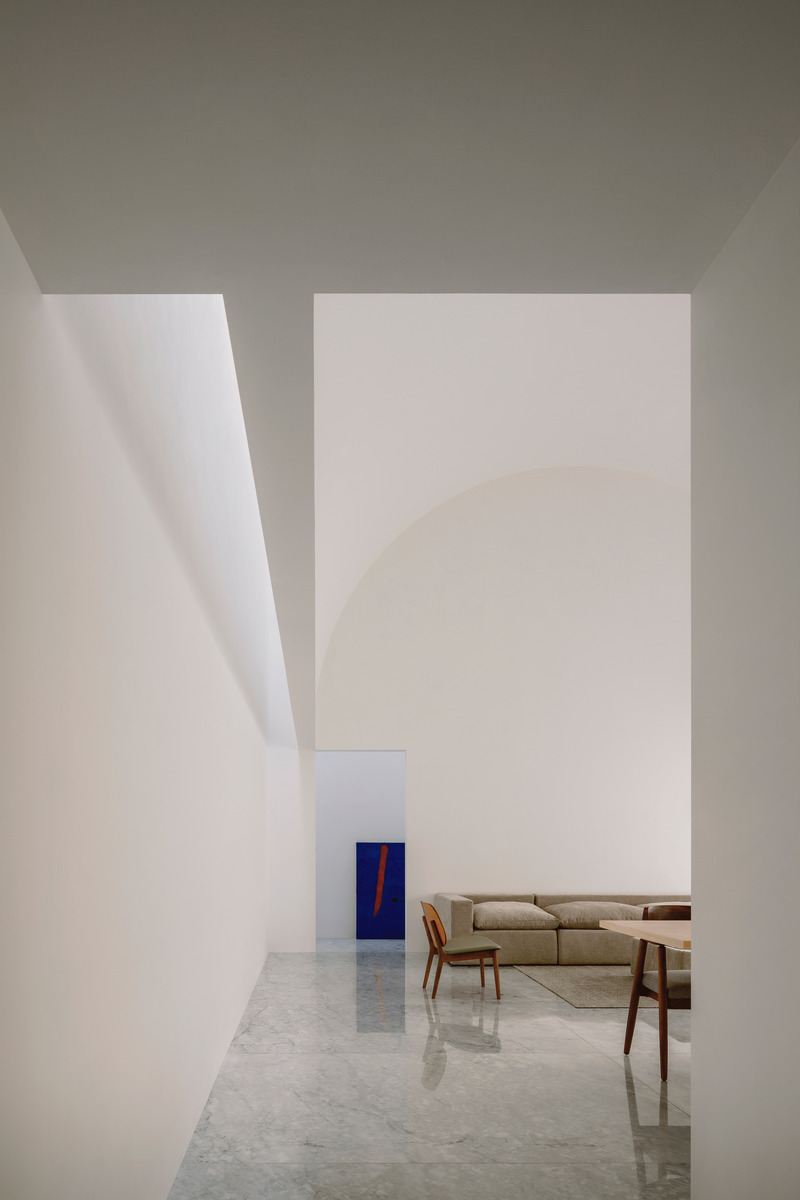
Image très haute résolution : 14.93 x 22.4 @ 300dpi ~ 12 Mo
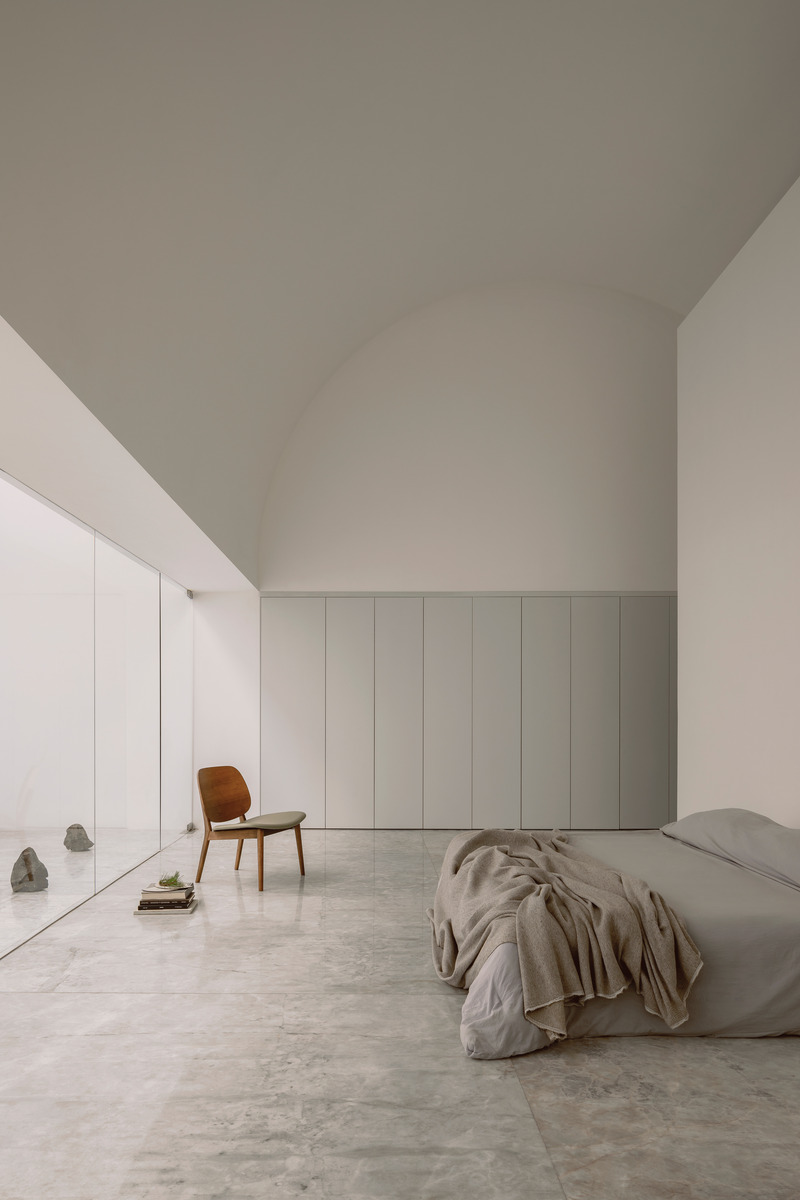
Image très haute résolution : 14.93 x 22.4 @ 300dpi ~ 13 Mo
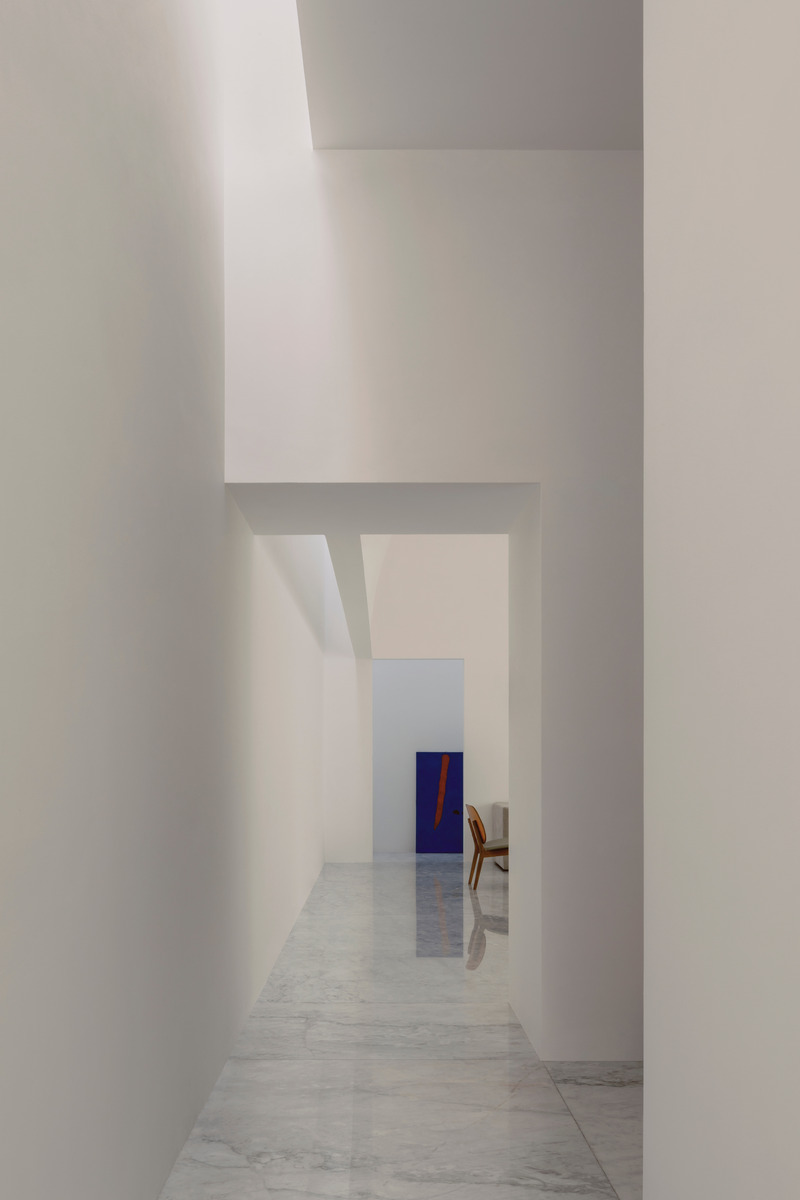
Image très haute résolution : 14.28 x 21.42 @ 300dpi ~ 11 Mo
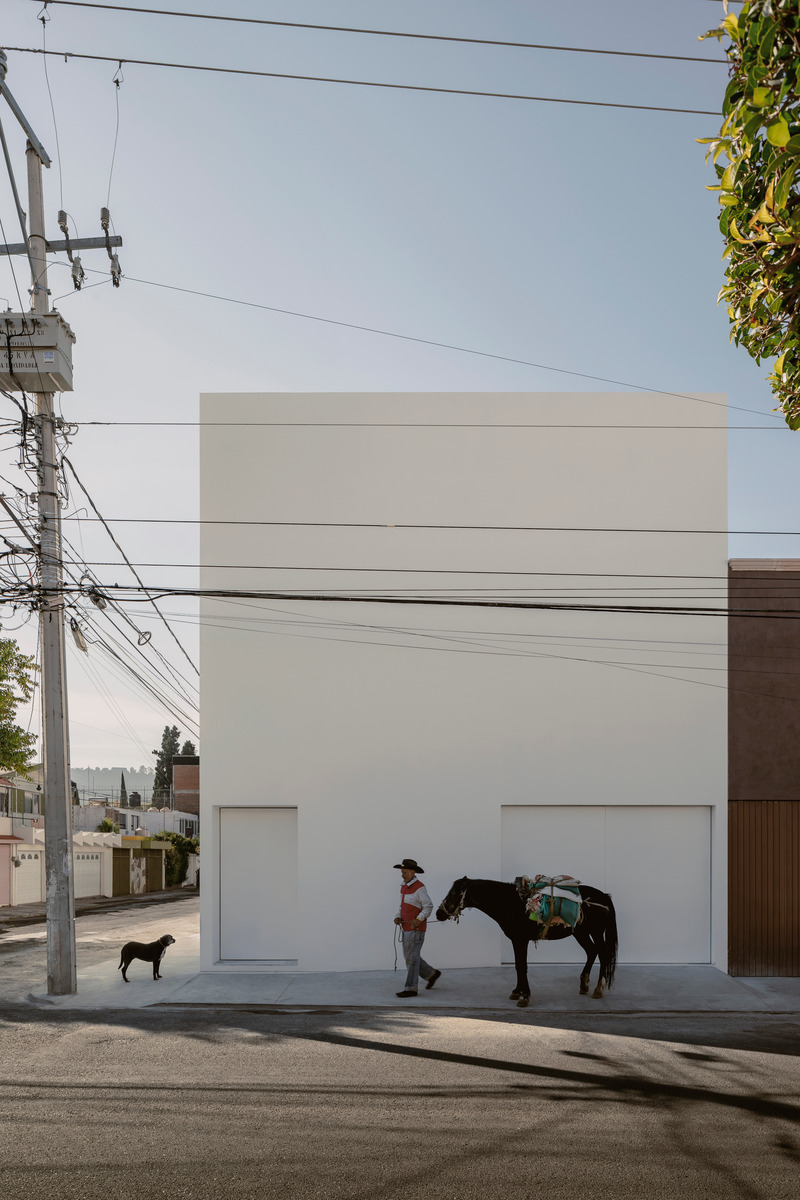
Image très haute résolution : 14.93 x 22.4 @ 300dpi ~ 15 Mo
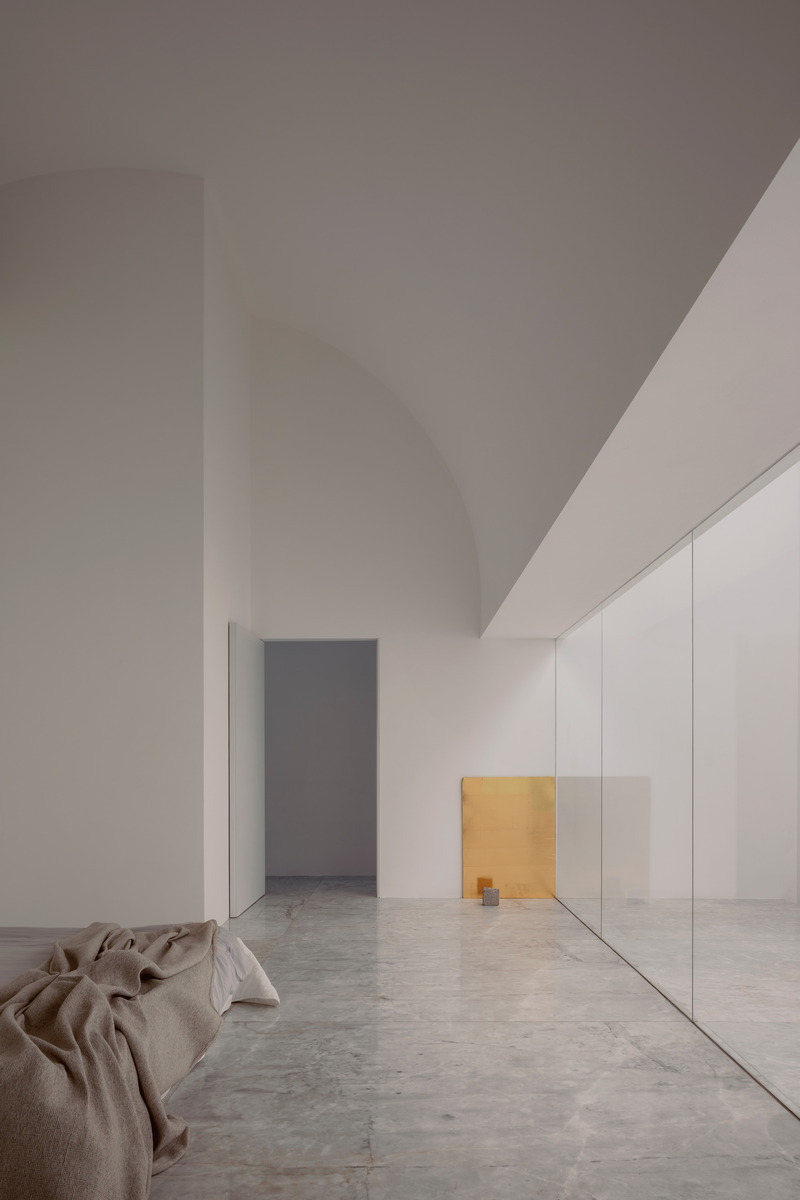
Image très haute résolution : 14.93 x 22.4 @ 300dpi ~ 12 Mo
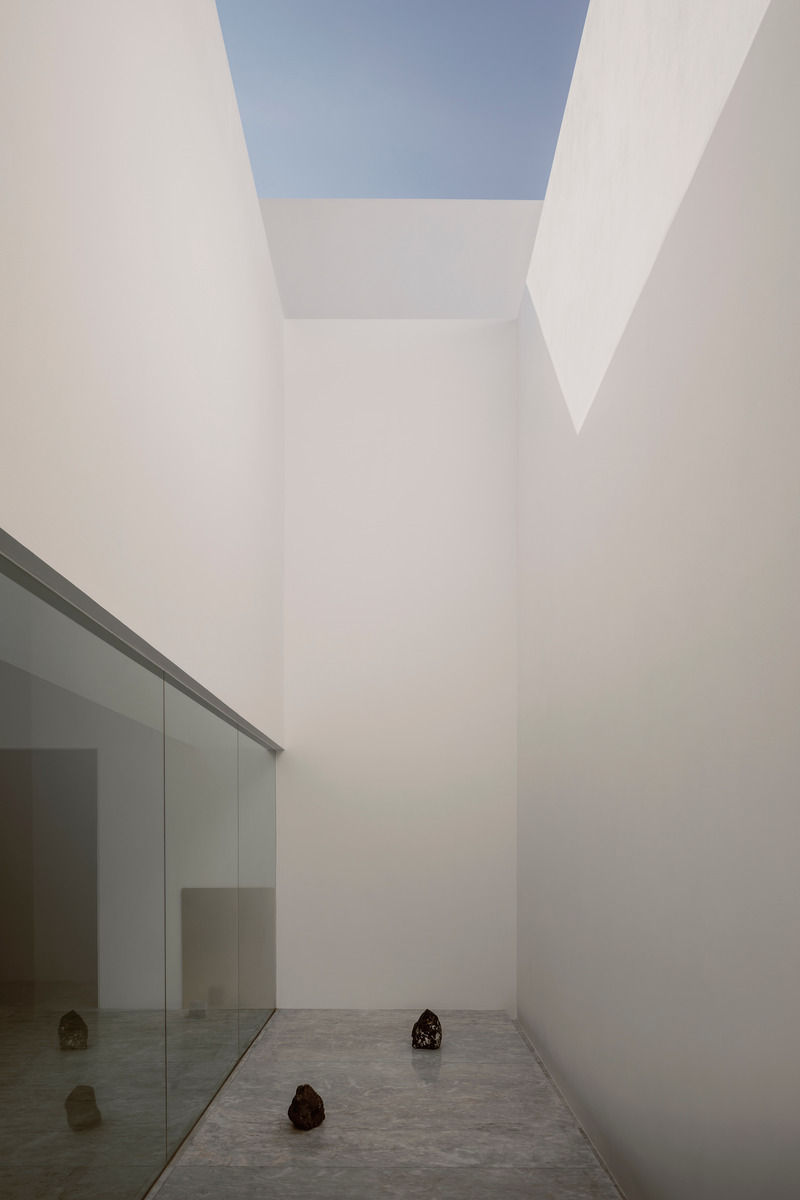
Image très haute résolution : 14.93 x 22.4 @ 300dpi ~ 12 Mo
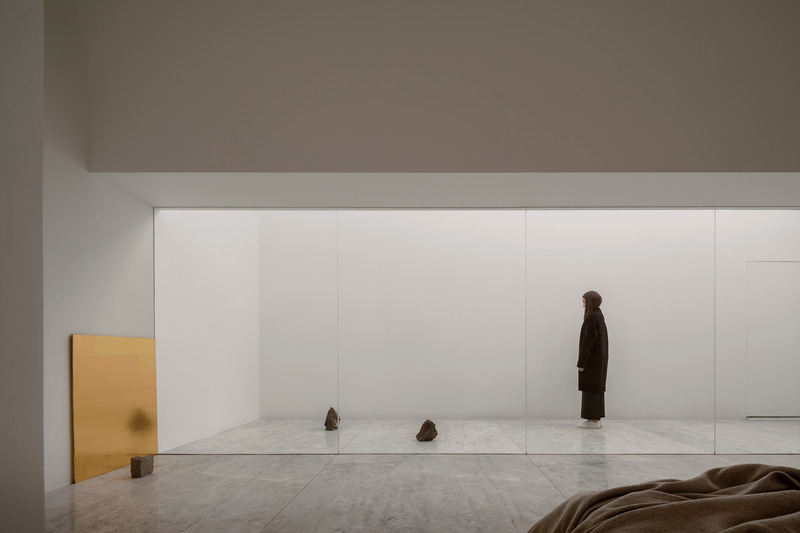
Image très haute résolution : 22.4 x 14.93 @ 300dpi ~ 13 Mo
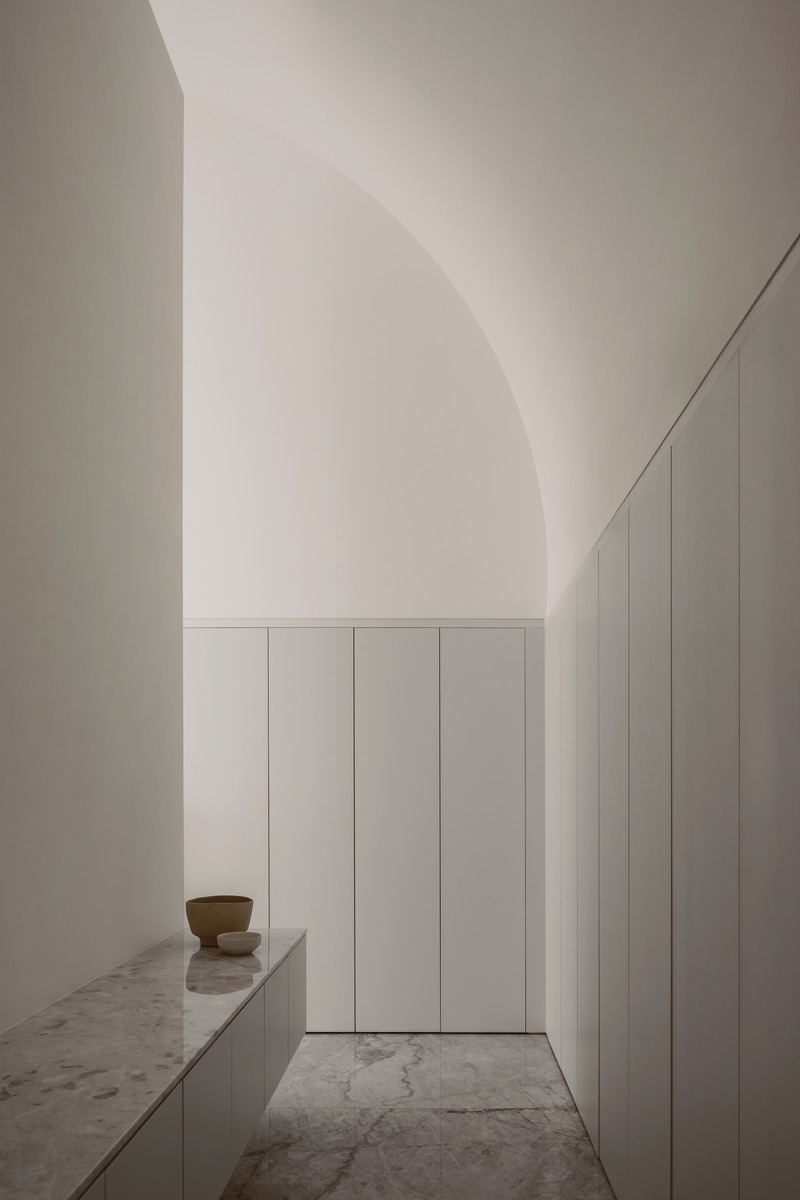
Image très haute résolution : 14.93 x 22.4 @ 300dpi ~ 13 Mo
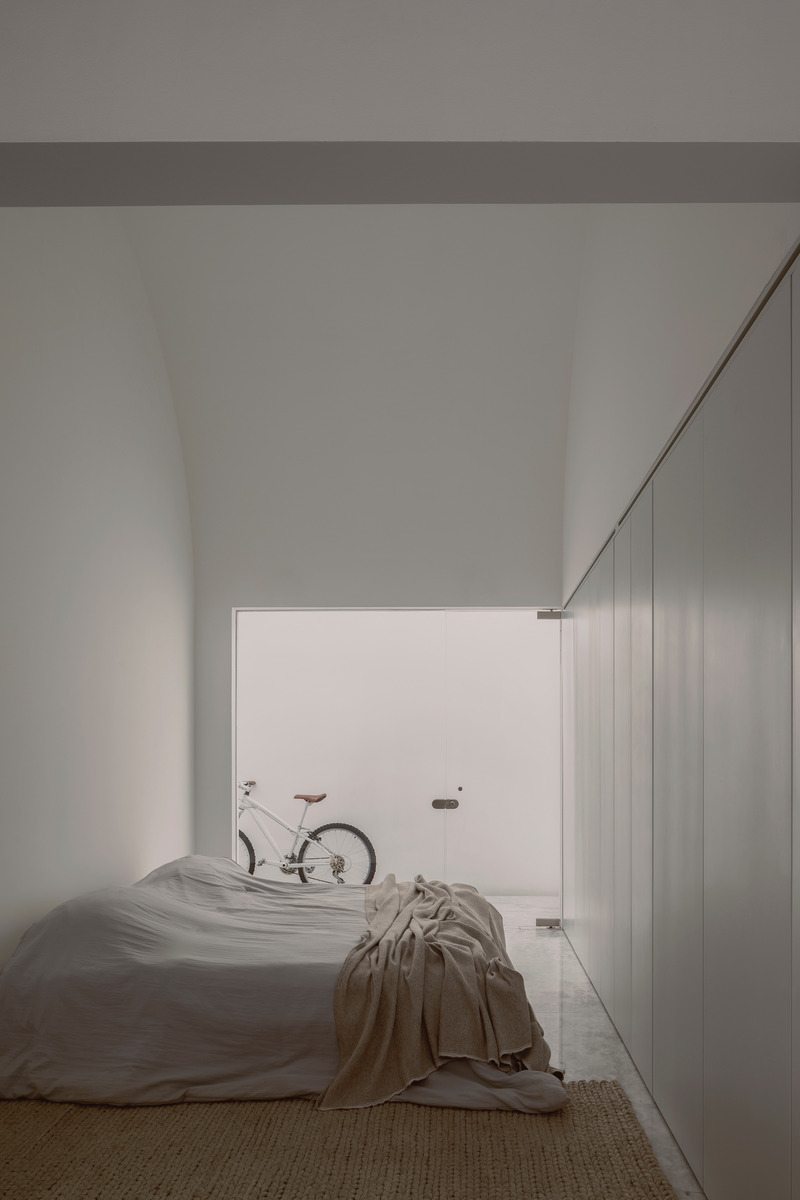
Image très haute résolution : 14.93 x 22.4 @ 300dpi ~ 13 Mo
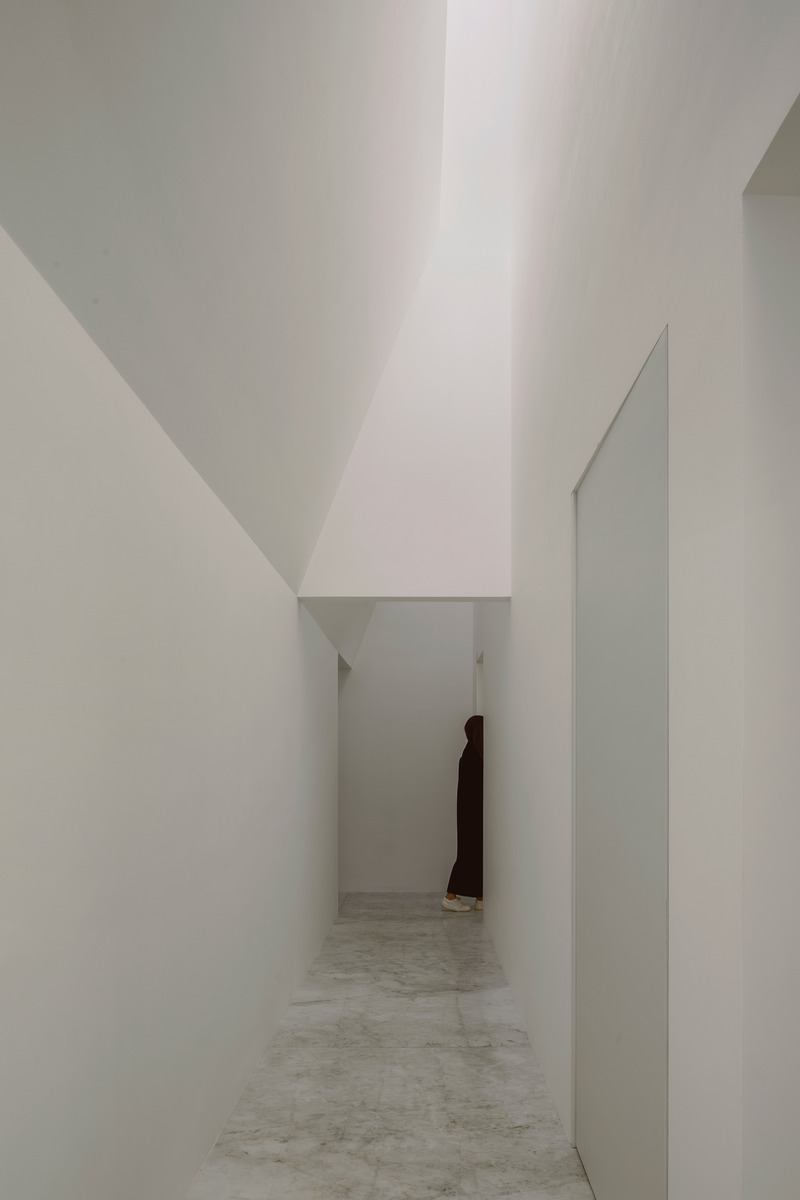
Image très haute résolution : 14.93 x 22.4 @ 300dpi ~ 12 Mo
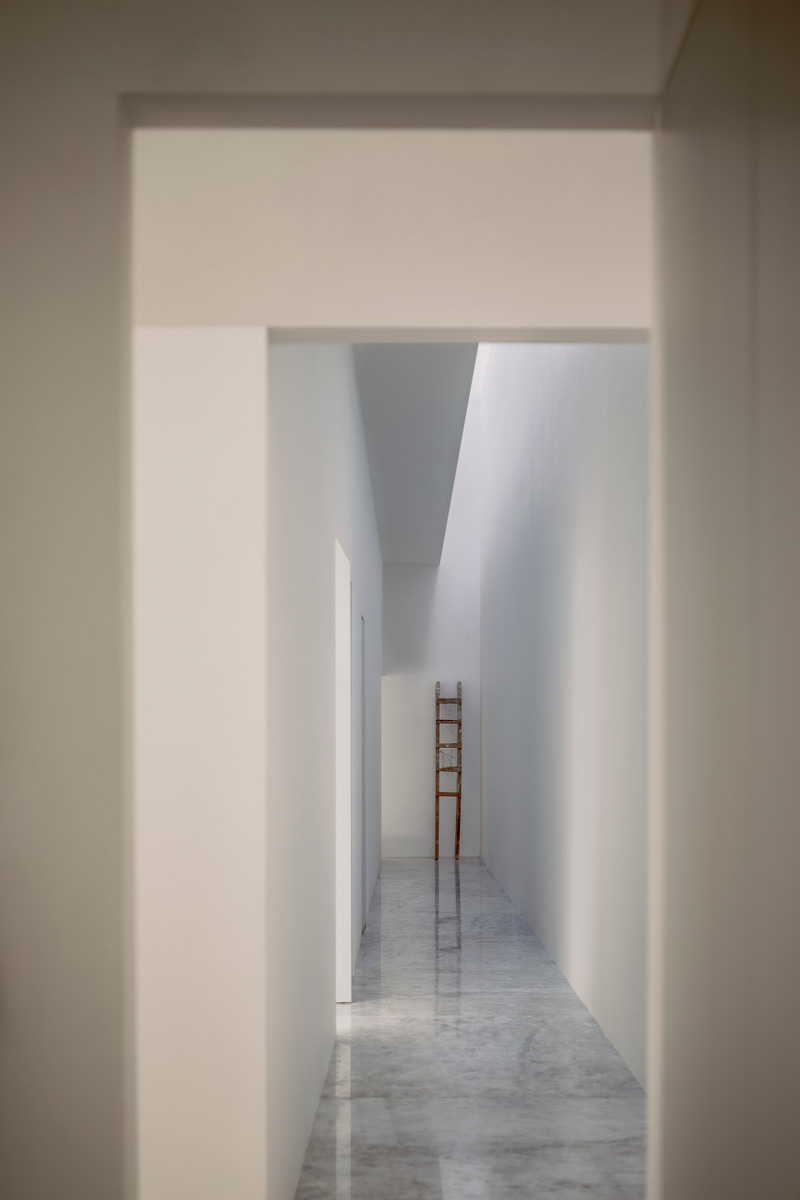
Image très haute résolution : 14.93 x 22.4 @ 300dpi ~ 14 Mo
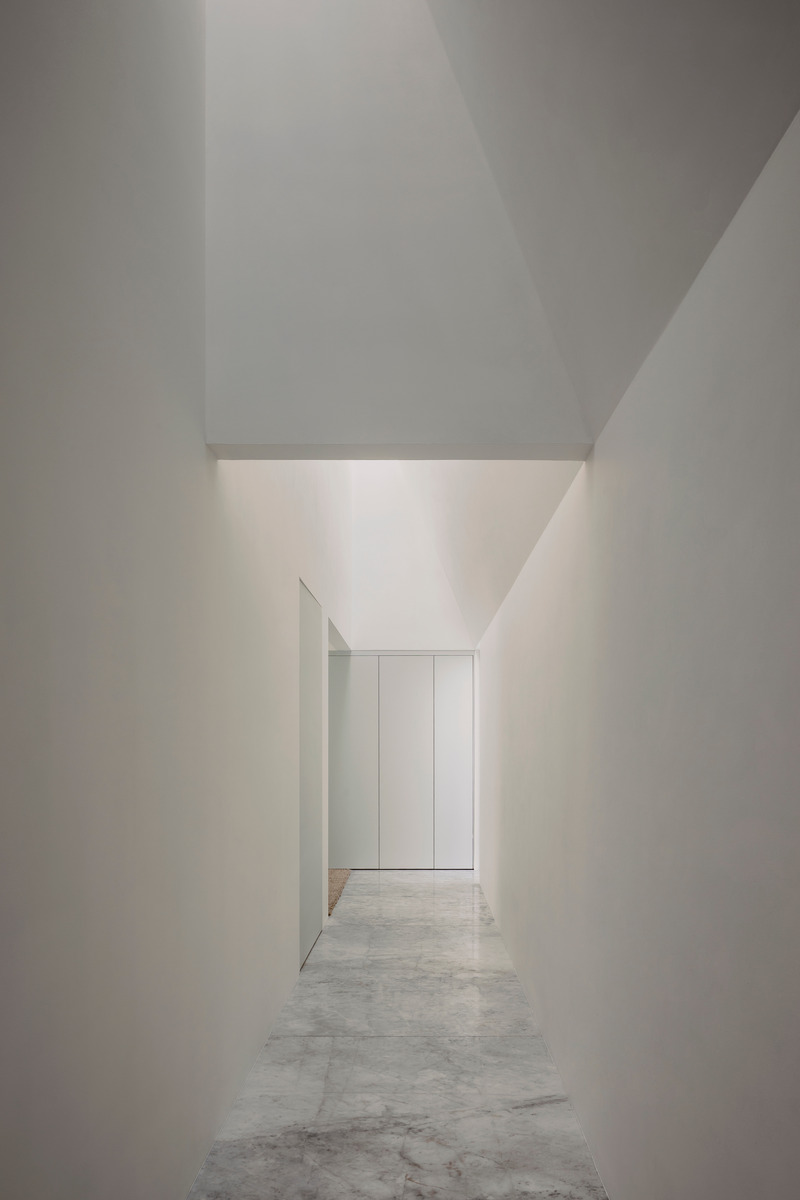
Image très haute résolution : 14.93 x 22.4 @ 300dpi ~ 14 Mo
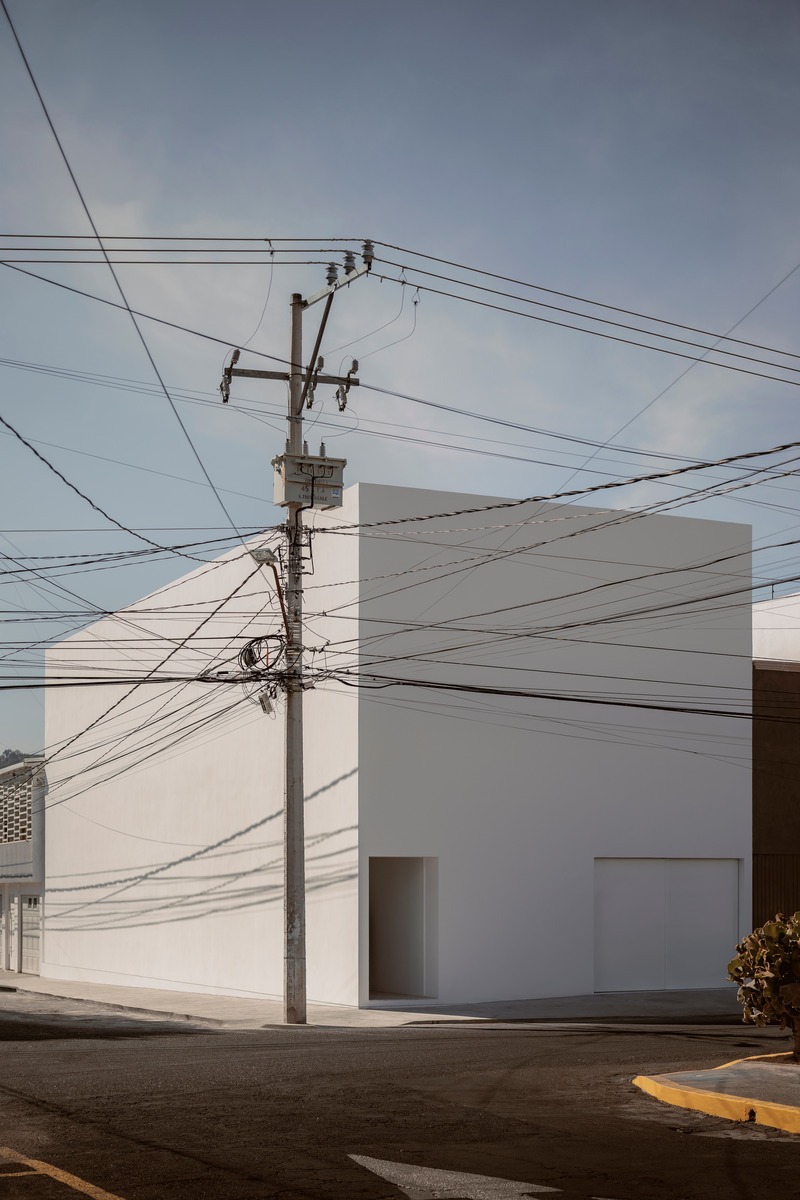
Image très haute résolution : 14.93 x 22.4 @ 300dpi ~ 15 Mo
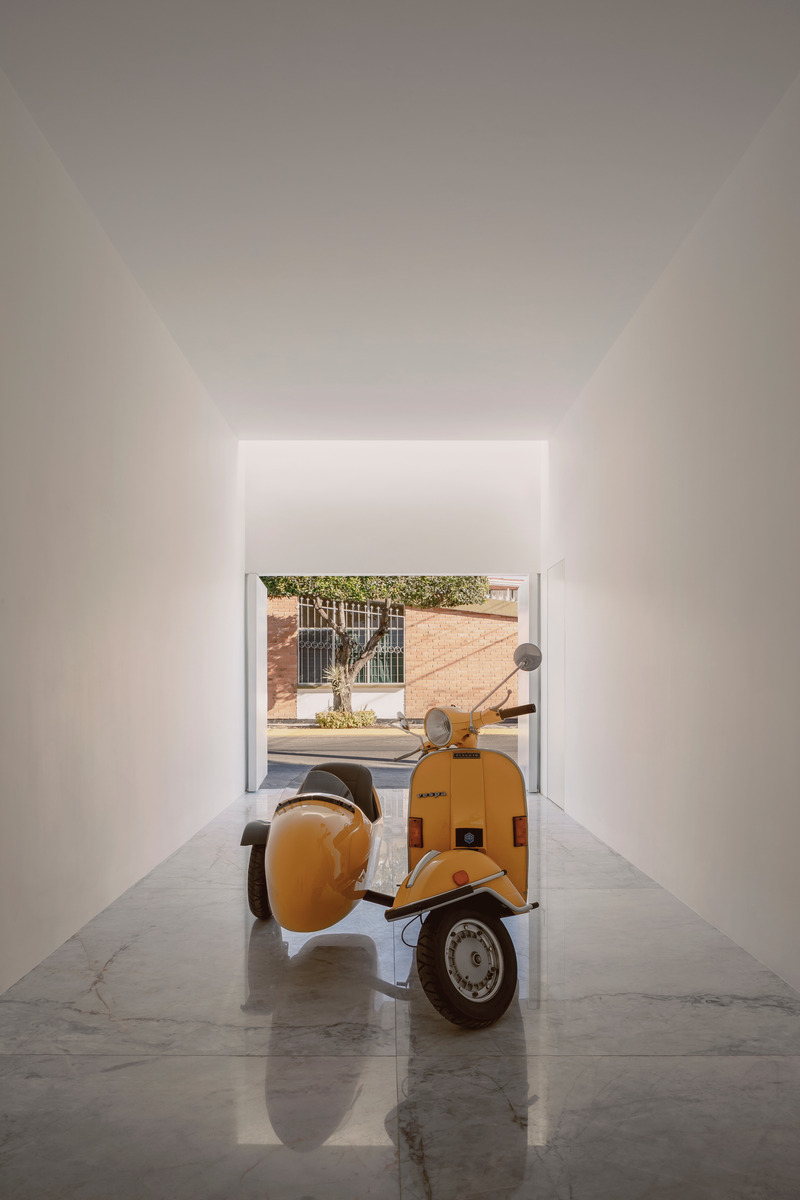
Image très haute résolution : 14.8 x 22.2 @ 300dpi ~ 13 Mo
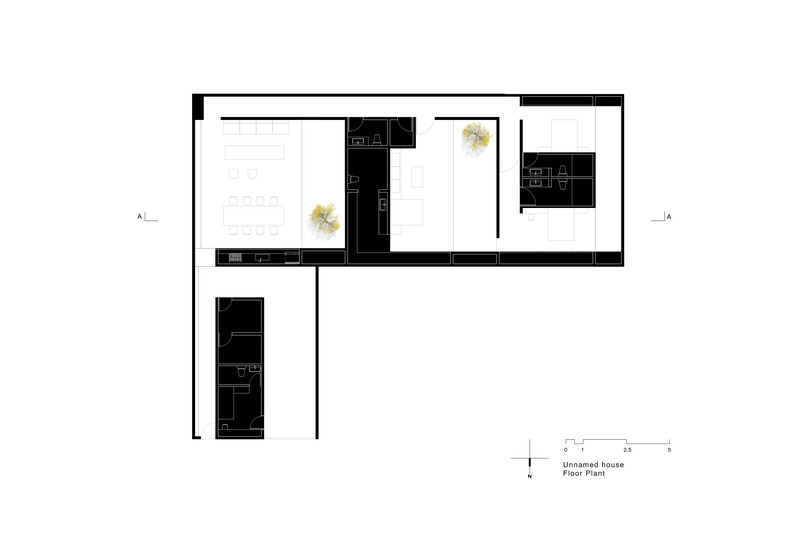
Image très haute résolution : 25.0 x 16.67 @ 300dpi ~ 1 Mo
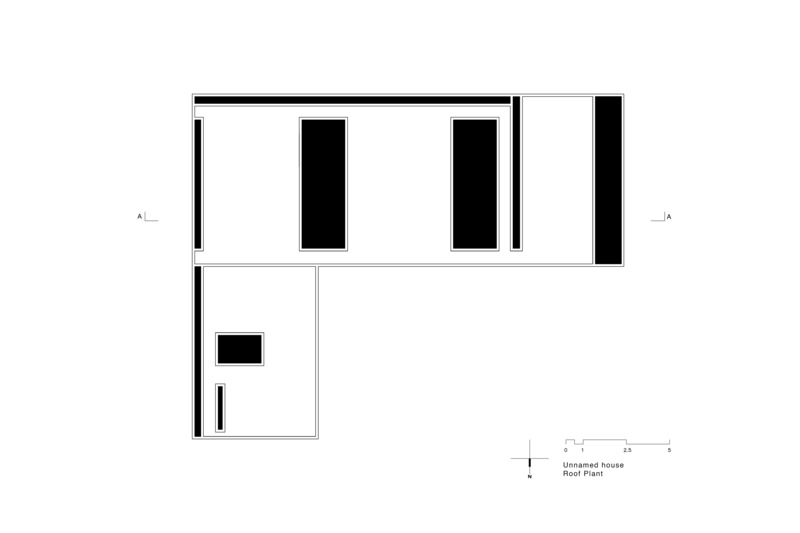
Image très haute résolution : 25.0 x 16.67 @ 300dpi ~ 590 ko
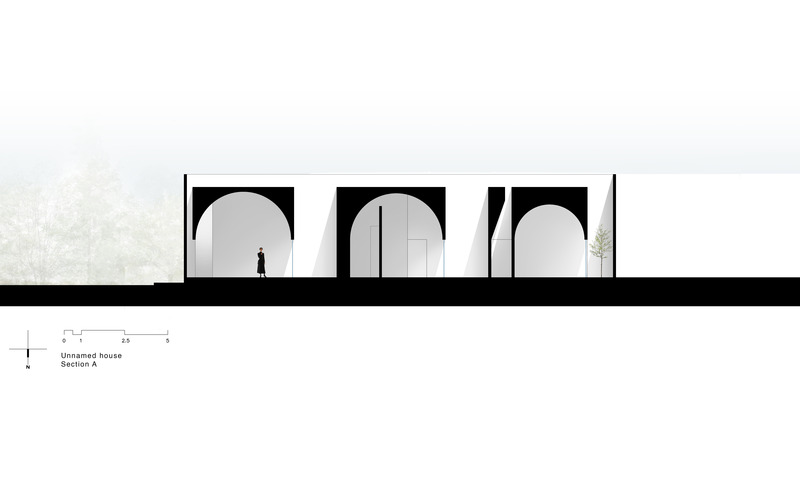
Image très haute résolution : 25.0 x 15.0 @ 300dpi ~ 1,8 Mo
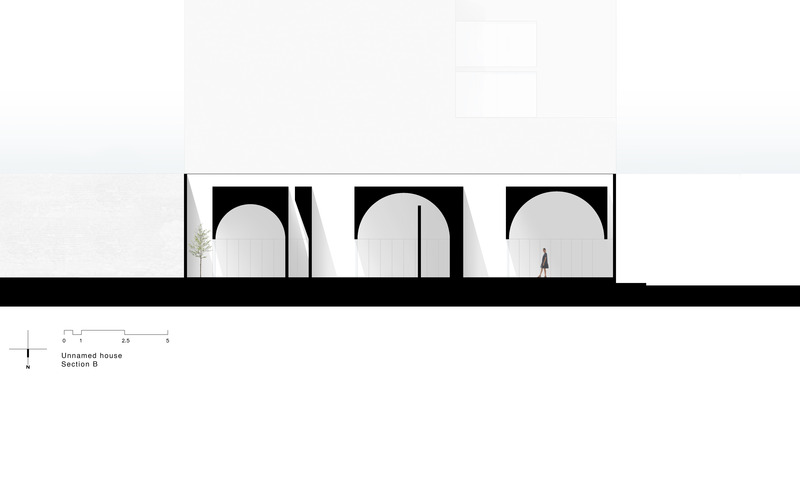
Image très haute résolution : 25.0 x 15.0 @ 300dpi ~ 1,9 Mo
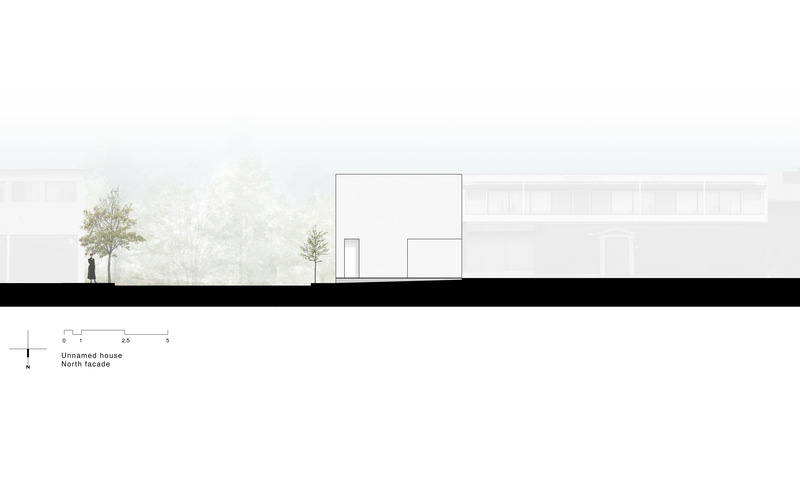
Image très haute résolution : 25.0 x 15.0 @ 300dpi ~ 2,9 Mo
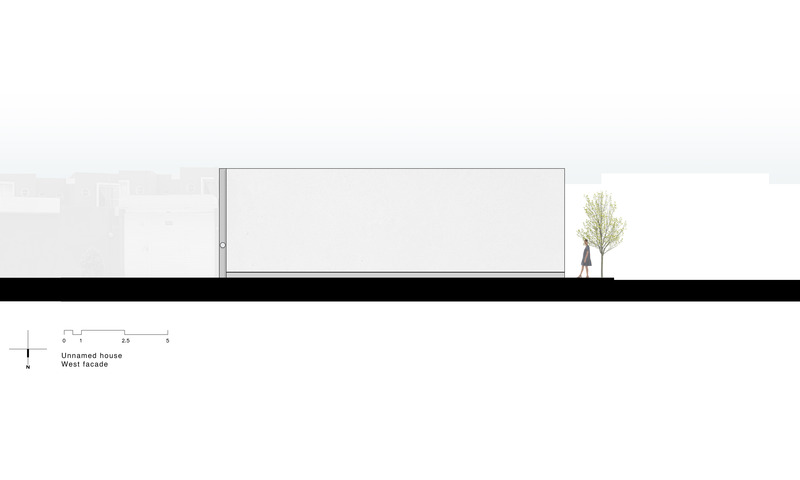
Image très haute résolution : 25.0 x 15.0 @ 300dpi ~ 2,6 Mo



