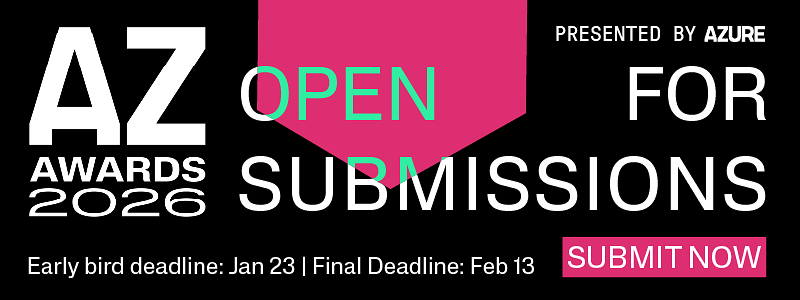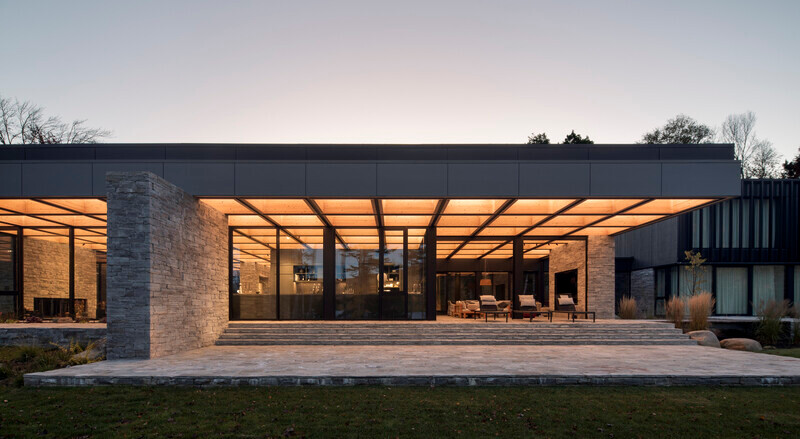
Dossier de presse | no. 6573-01
Communiqué seulement en anglais
VOID+
Studio Pousti
Residential multi-unit building
Through drastic rebuilding over 4 decades, Tehran has gone from a city of infinite gardens with single-family dwellings, to a city of infinite apartment blocks. In a purely economically-driven construction process, the relationship between buildings and their urban fabric are lost. As memories of place are wiped out, a metropolis with no stories left to tell takes shape. This is Tehran’s current cityscape. VOID+ is a residential scheme developed by architect Maryam Pousti.
The building is located in the Northern part of Tehran, Iran. It strives to offer an alternative to conventional models of habitation and dense urban living, which has resulted in closed-up building envelopes that lack a dialogue with their context. Situated on an extremely narrow site, VOID+ consists of 10 units on 5 Floors. The striking feature of the project is an intimate void strategically carved in to the north façade in an attempt to engage the building with its periphery. The massing of the void creates a vertical flow between the skyline of the building and its feet.
The main entrance is defined by the particular moment when the verticality of the void turns in to a horizontal plain stretched 20 meters along the length of the building. This horizontal platform connects the street level to the back garden. The aim is to re-define the building’s territory, and to assimilate a single-family house that expands into its surroundings without the interference of rigid borders.
The interior layouts of the building reveal a deep structural and volumetric connection to the façade; a vocabulary that is used throughout the project. The juxtaposed volumes of the void offer playfulness through shifting perspectives and views, allowing the interior and exterior boundaries to be experienced simultaneously. The Hide-and-seek between inside and outside takes place through the interplay of solid and void, challenging notions of exposure and privacy.
There are two units on each floor; rendering noise and privacy as driving forces in the positioning of a rectangular stairwell, which acts as a buffer to prevent sound and direct visual contact between the units. Each unit sits around an intimate balcony, which is perceived as an interior garden.
There is an arrangement for materials and a hierarchy of finishes and textures, which celebrates the value of working with artisans. This is evident in the combed horizontal cement pattern of the façade, which also acts as a conductor of rain water, keeping the building skin clean. Door handles, railings, lighting fixtures, and cabinets have been skillfully integrated into the architectural detailing of the building. Collaboration with makers of different backgrounds in this project is a reminder that buildings are a product of intense engagement and time.
Technical sheet
Official Project Name: VOID+
Location: Tehran,Iran
Client: private
Architect: Maryam Pousti
Project Manager: Maryam Pousti
Design team: Melika Dezvarei, Sepehr Jafari, Amir Bakhshi, Soheil Shadi
Structural engineer: Sajadian Engineers
Electrical and Mechanical engineer: Azmayesh Consulting Engineers
Suppliers: Hansgrohe, Blanco, Muuto, Avandad co, Silestone, prostoria
Project sector: Residential architecture multi- unit
Project completion date: 13/02/2021
Photographer:
1-Parham Taghioff (Persia Photography center)
2-Deed studio
About Studio Pousti
Maryam Pousti is an Iranian designer based in Tehran & London. Trained as an architect (AA Dipl/RIBA II), Studio Pousti was established in 2013 with a focus on architecture, interiors, installations, and product design.
Studio Pousti’s work has been exhibited in Milan, Paris, New York, Venice, and Athens. The work of the studio has been awarded both in architecture and product sectors, as well as being published widely.
Pour plus d’informations
Contact média
- Studio Pousti
- Maryam Pousti
- hello@studiopousti.com
- 00989198108203
Pièces jointes
Termes et conditions
Pour diffusion immédiate
La mention des crédits photo est obligatoire. Merci d’inclure la source v2com lorsque possible et il est toujours apprécié de recevoir les versions PDF de vos articles.
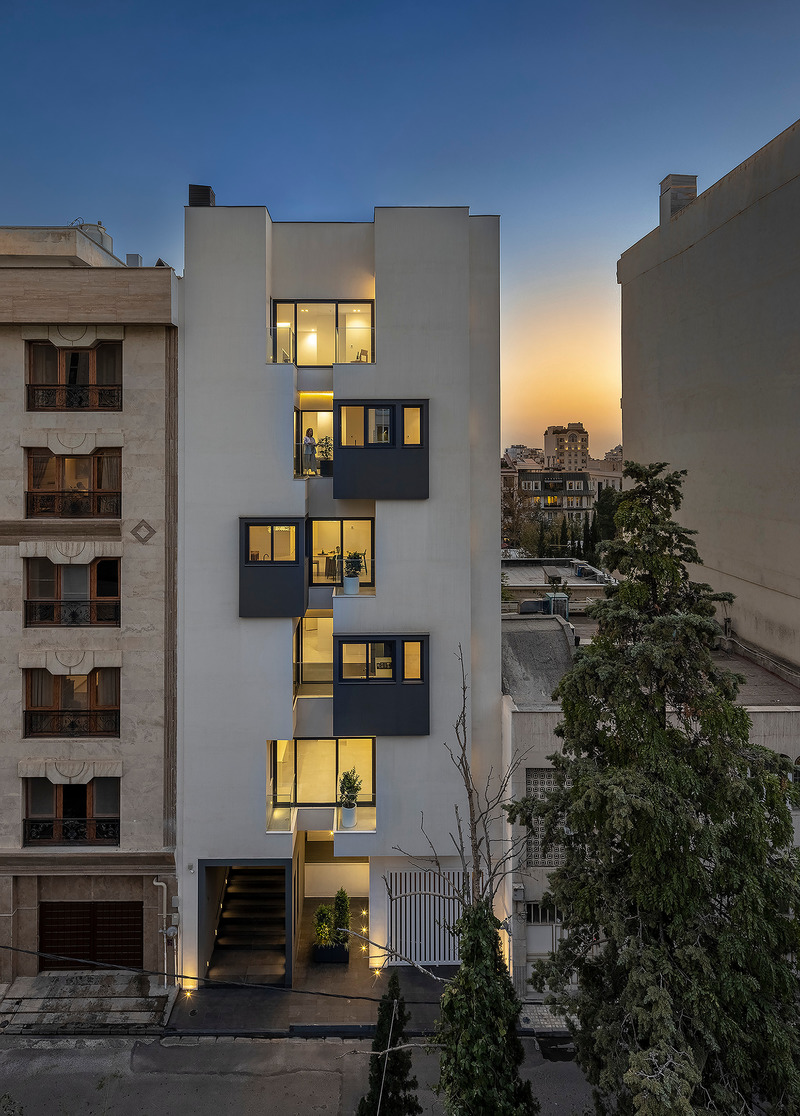
An intimate void strategically carved in to the north façade, in an attempt to engage the building with its periphery.
Image moyenne résolution : 7.5 x 10.46 @ 300dpi ~ 50 Mo
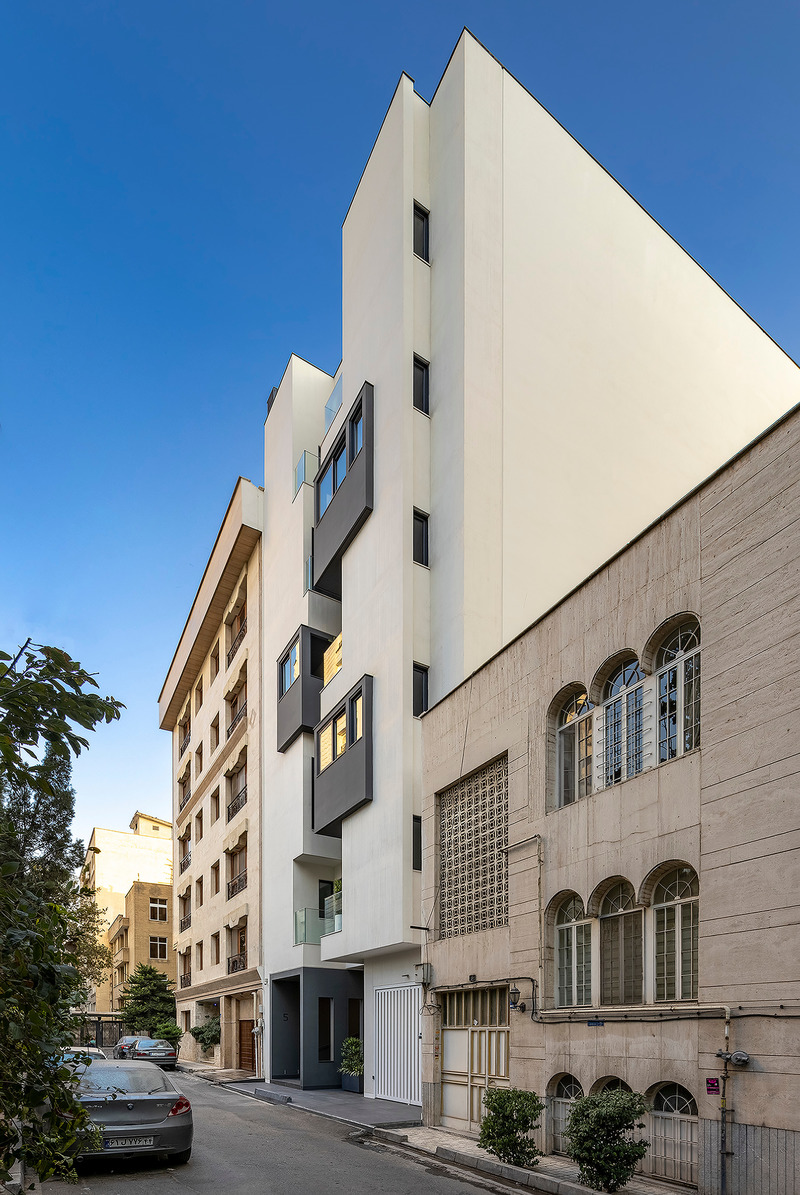
Image moyenne résolution : 7.23 x 10.81 @ 300dpi ~ 50 Mo
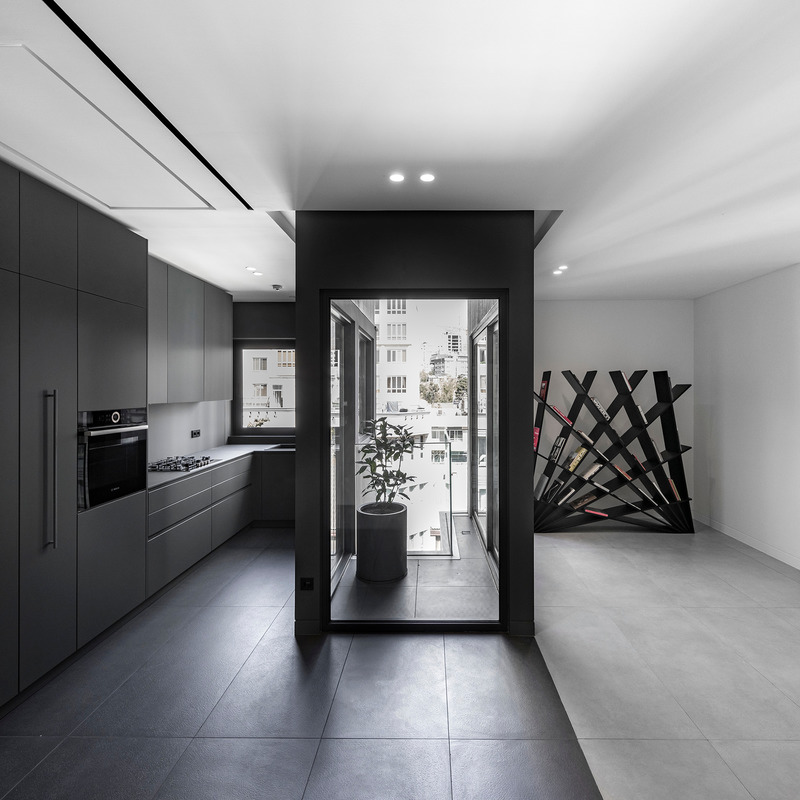
Image moyenne résolution : 9.17 x 9.17 @ 300dpi ~ 50 Mo
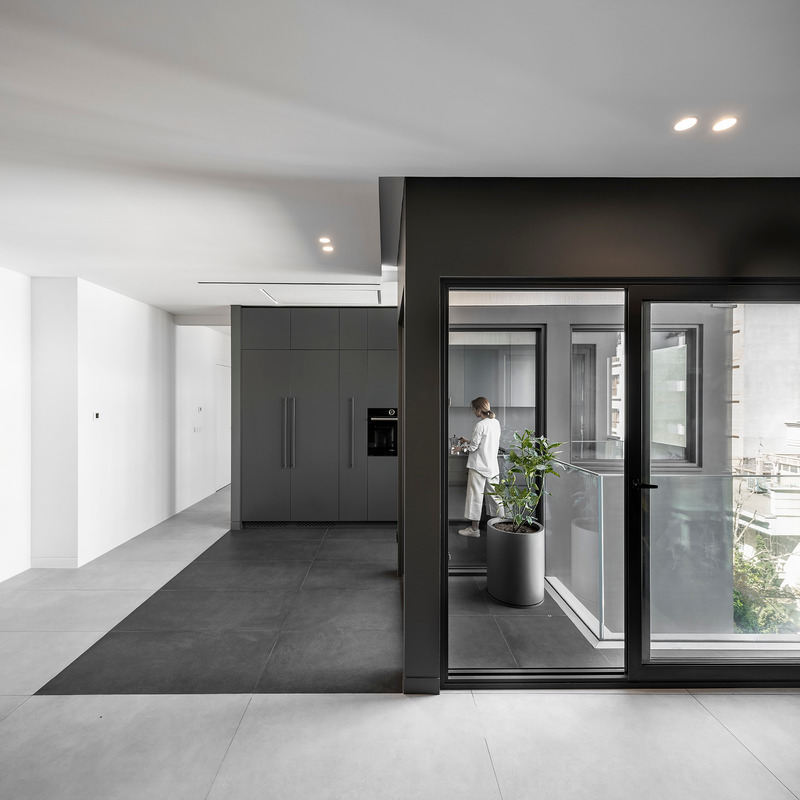
Image moyenne résolution : 9.63 x 9.63 @ 300dpi ~ 50 Mo
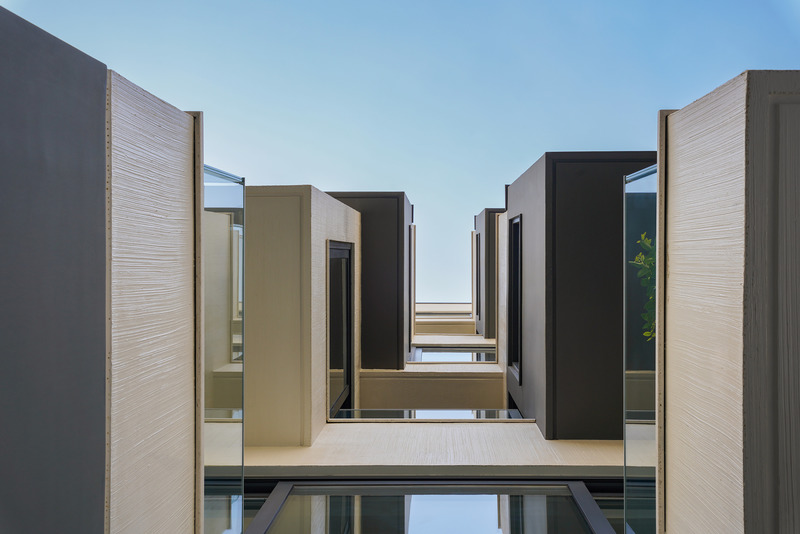
Image haute résolution : 14.99 x 10.0 @ 300dpi ~ 14 Mo
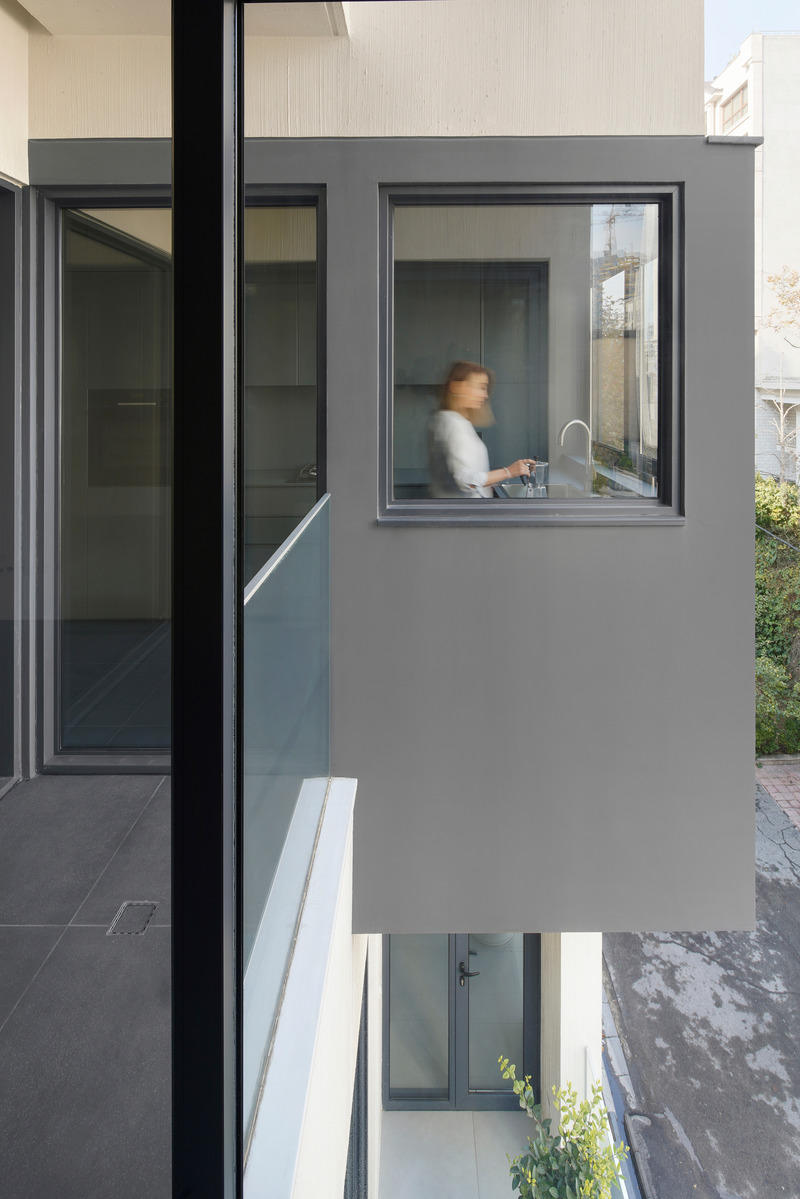
Image haute résolution : 10.0 x 14.99 @ 300dpi ~ 21 Mo
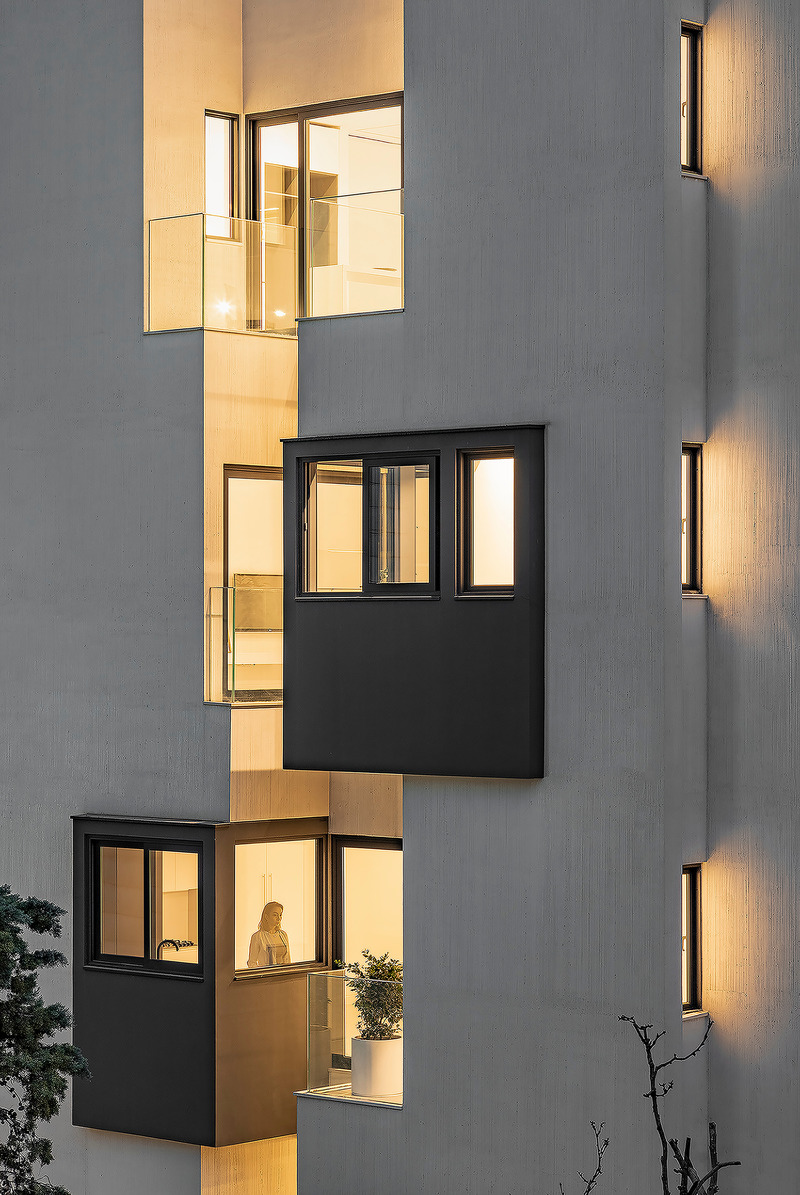
Image moyenne résolution : 7.3 x 10.91 @ 300dpi ~ 50 Mo
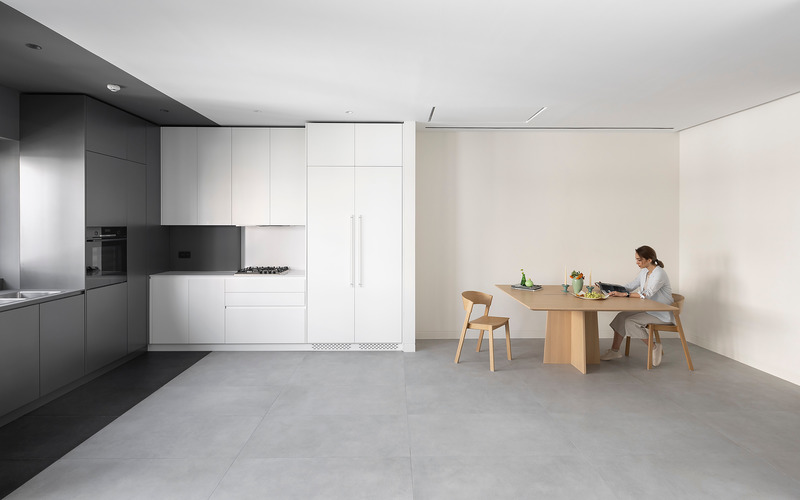
Image haute résolution : 11.58 x 7.23 @ 300dpi ~ 50 Mo
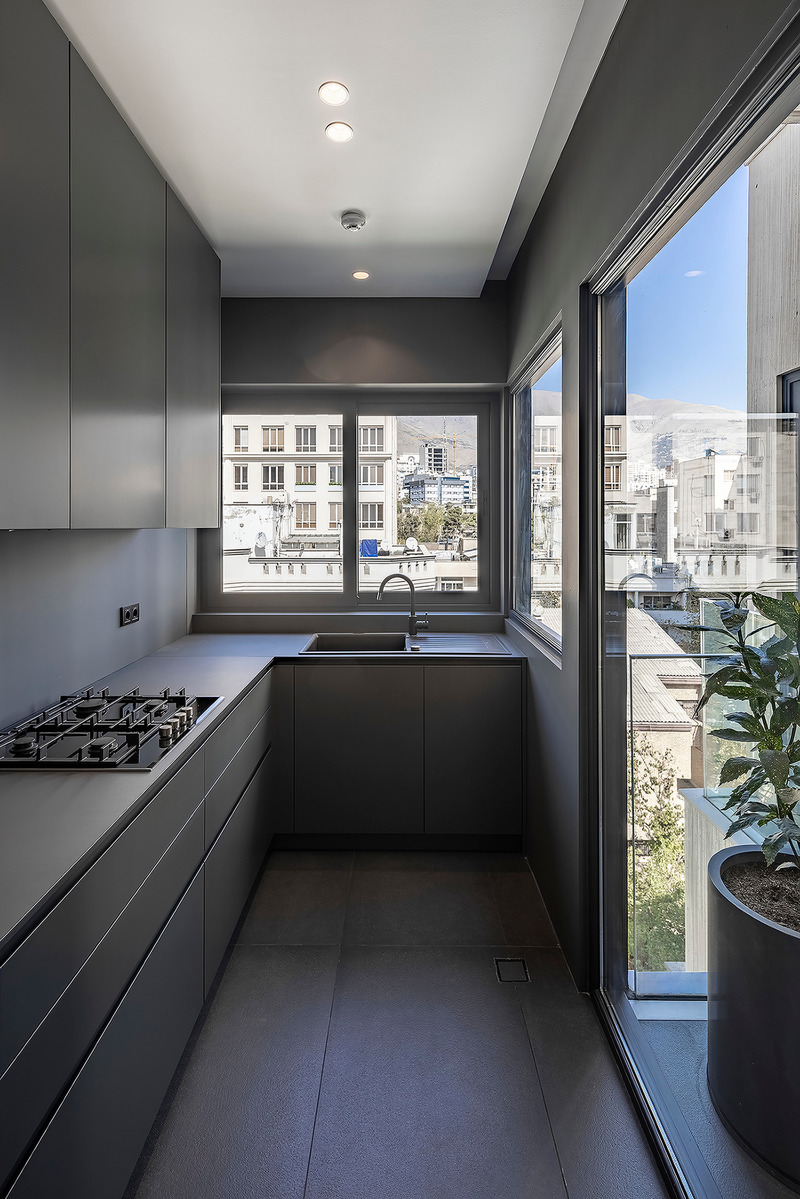
Image moyenne résolution : 7.23 x 10.84 @ 300dpi ~ 49 Mo
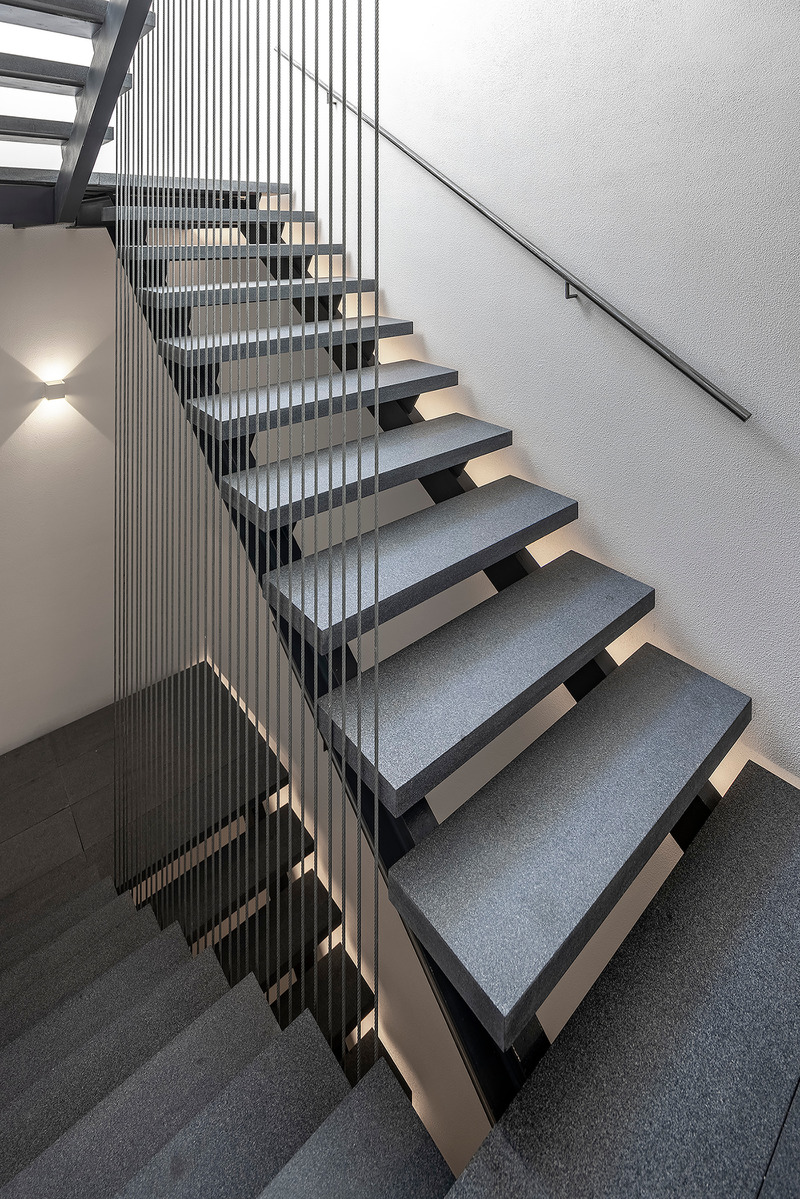
Image moyenne résolution : 7.14 x 10.7 @ 300dpi ~ 50 Mo
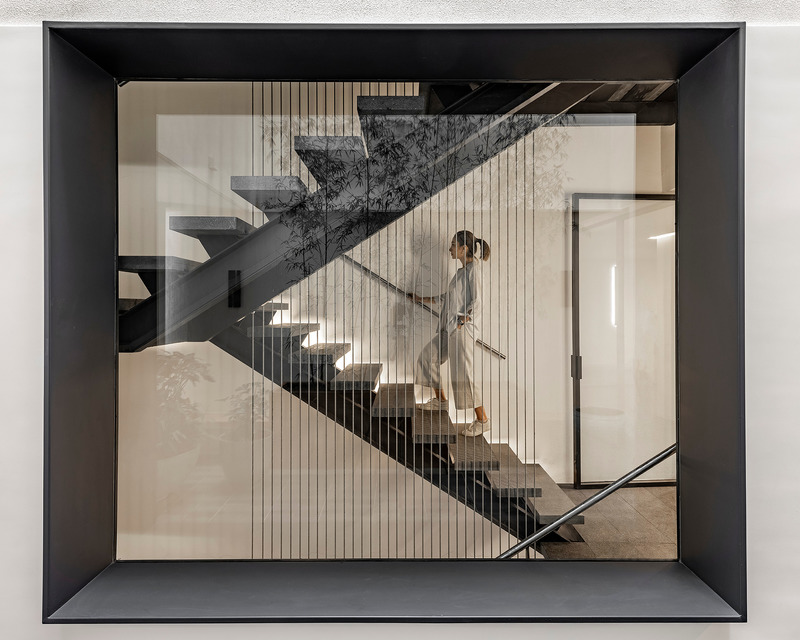
Image moyenne résolution : 9.92 x 7.93 @ 300dpi ~ 50 Mo
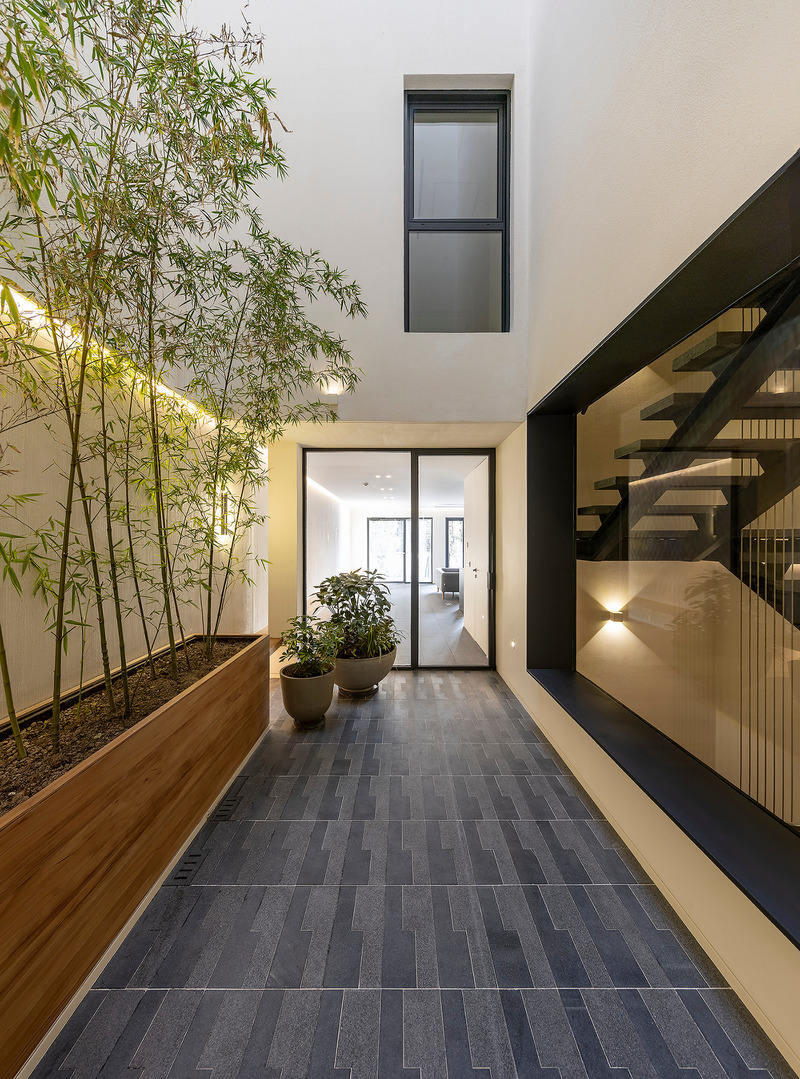
Image moyenne résolution : 7.5 x 10.11 @ 300dpi ~ 50 Mo
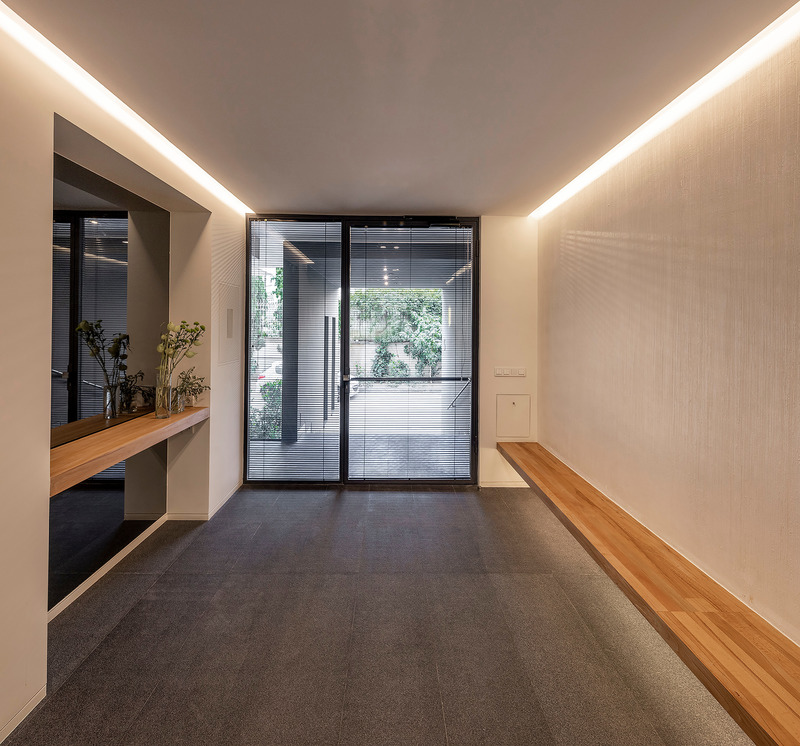
Image moyenne résolution : 9.0 x 8.39 @ 300dpi ~ 50 Mo
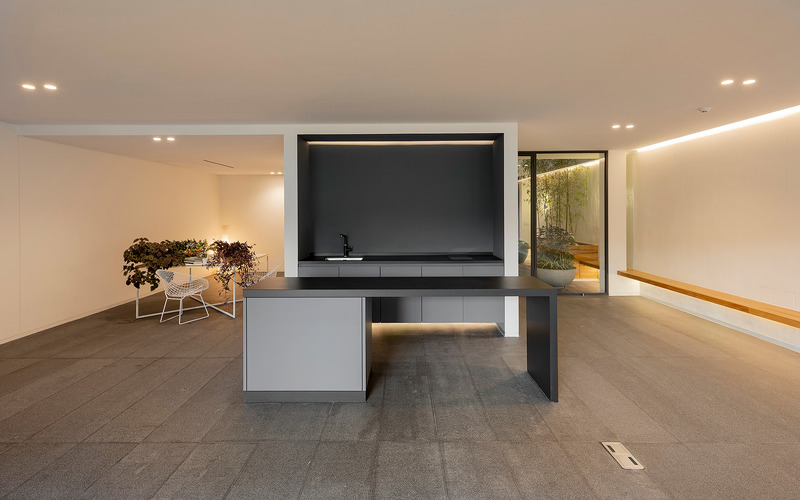
Image haute résolution : 11.31 x 7.07 @ 300dpi ~ 50 Mo
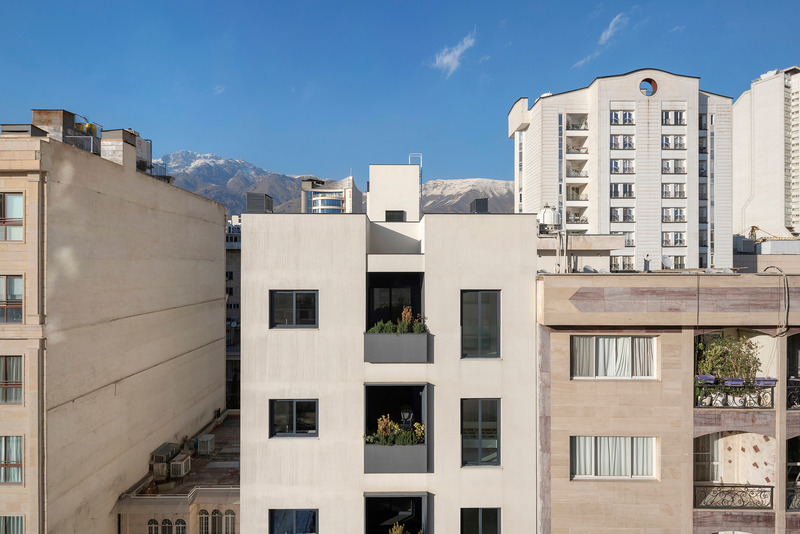
Image haute résolution : 14.99 x 10.0 @ 300dpi ~ 16 Mo
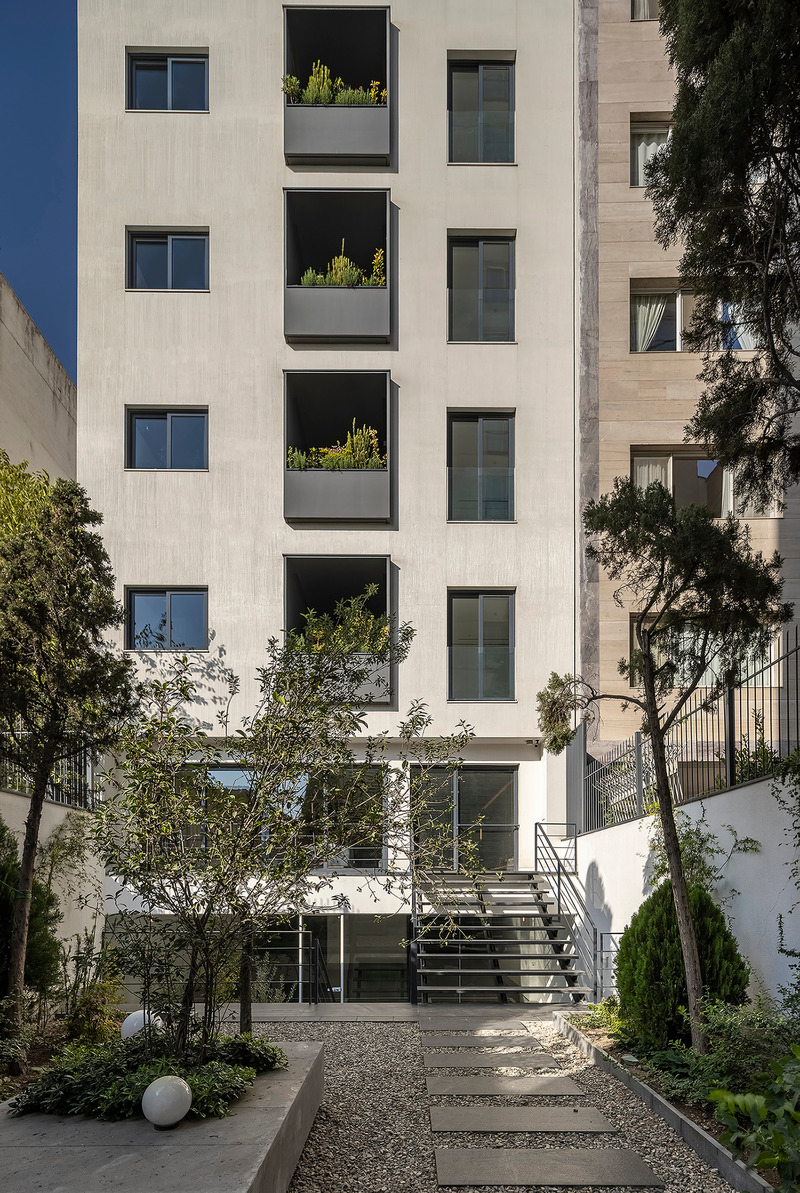
Image moyenne résolution : 7.14 x 10.65 @ 300dpi ~ 50 Mo
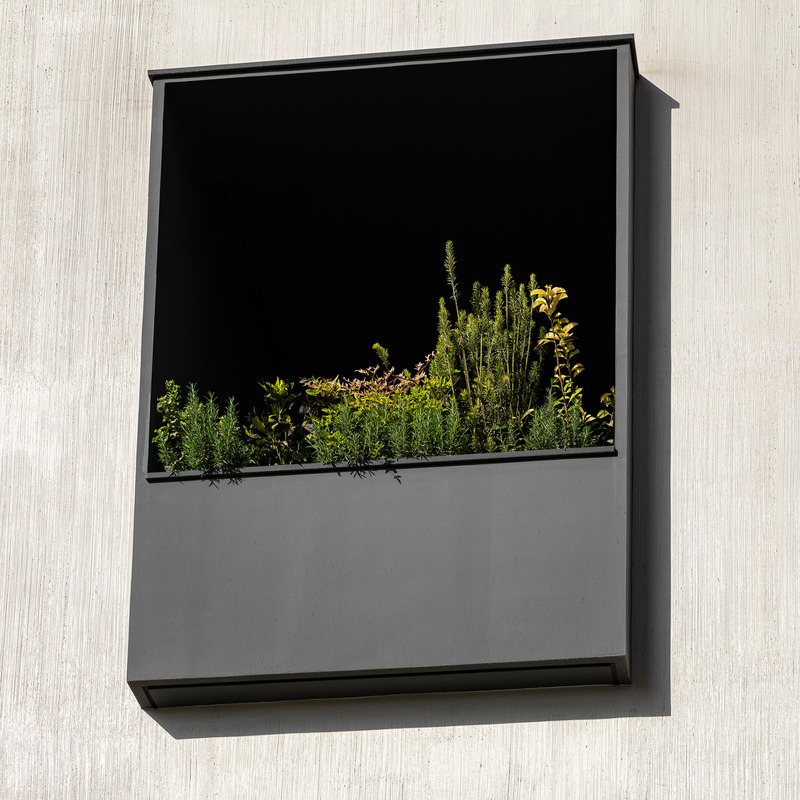
Image moyenne résolution : 9.0 x 9.0 @ 300dpi ~ 49 Mo
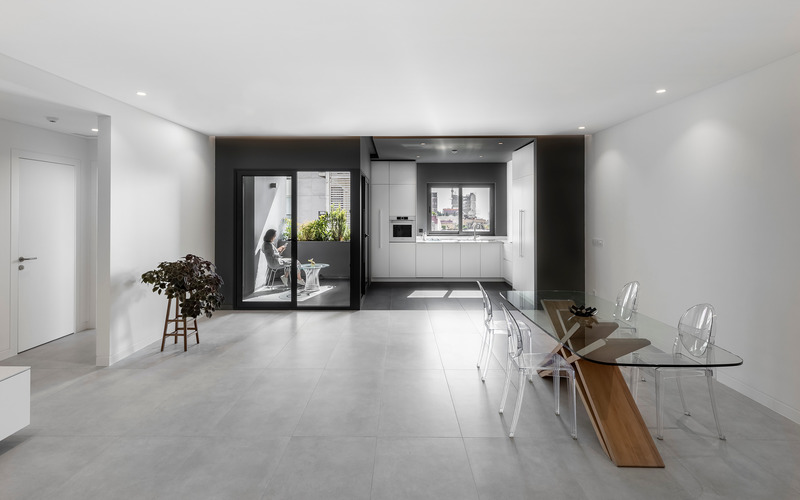
Image haute résolution : 11.73 x 7.33 @ 300dpi ~ 50 Mo
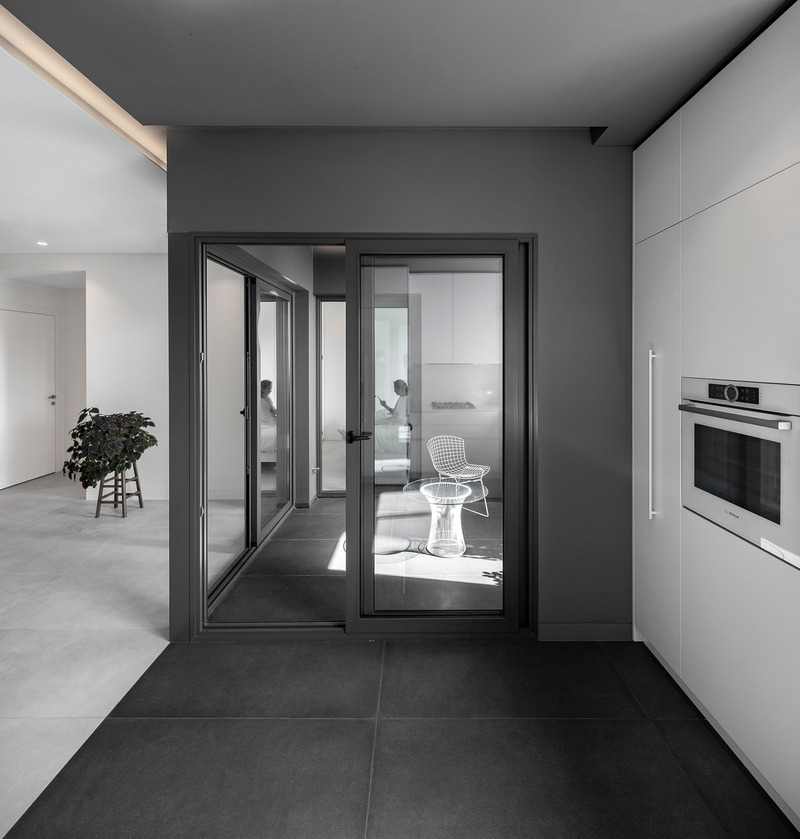
Image moyenne résolution : 9.33 x 9.78 @ 300dpi ~ 50 Mo
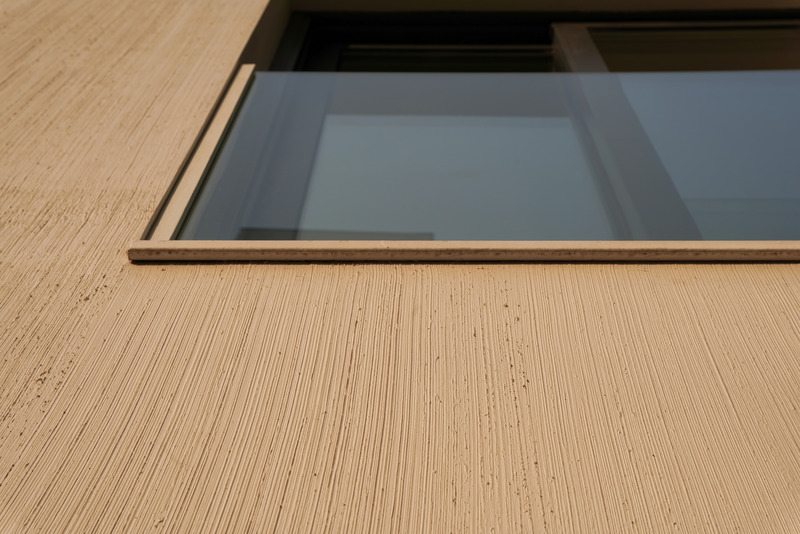
Image haute résolution : 14.99 x 10.0 @ 300dpi ~ 23 Mo
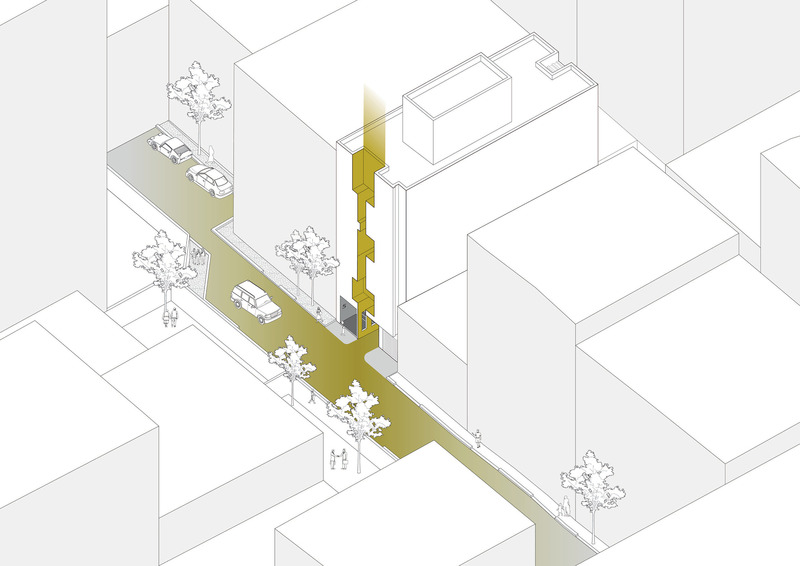
VOID+ re-defines the skyline of the city.
Image haute résolution : 14.15 x 10.0 @ 300dpi ~ 4,7 Mo
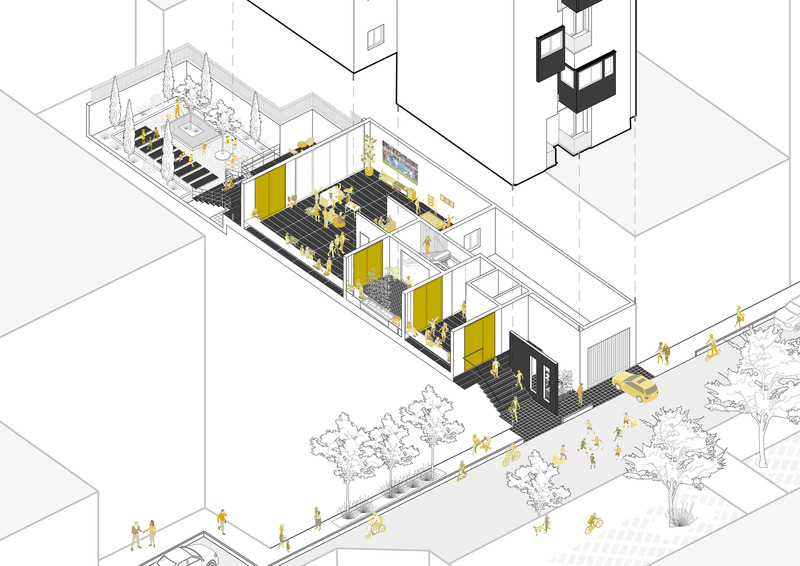
Image haute résolution : 14.15 x 10.0 @ 300dpi ~ 4,7 Mo
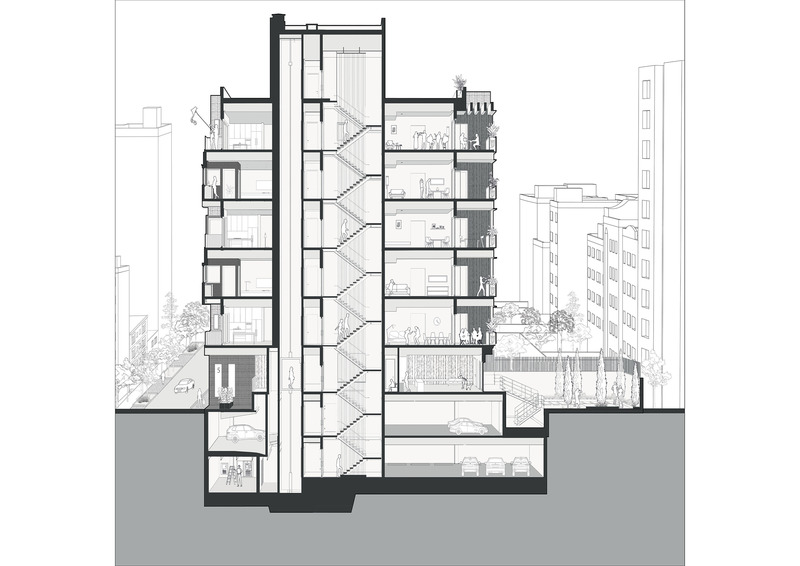
Image haute résolution : 14.15 x 10.0 @ 300dpi ~ 4,7 Mo
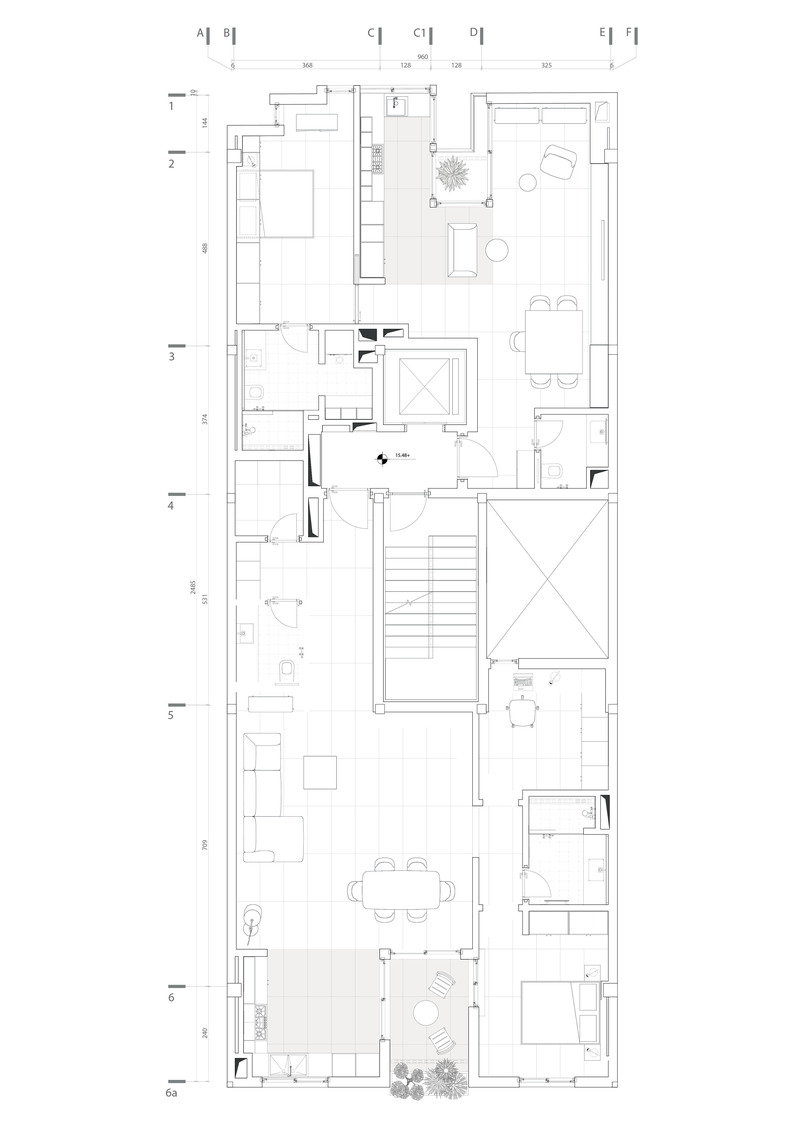
Image haute résolution : 10.0 x 14.14 @ 300dpi ~ 1,3 Mo
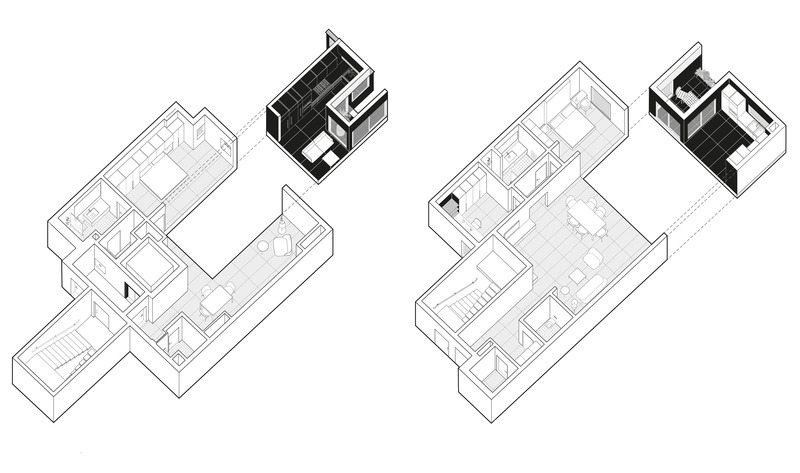
Various configurations of interior layouts effecting the massing of the façade is studied. There are alternatives to choose from. The best option working with the core ideas of the project corresponding to the interplay of form, material and volumes is chosen
Image haute résolution : 16.93 x 10.0 @ 300dpi ~ 3,2 Mo


