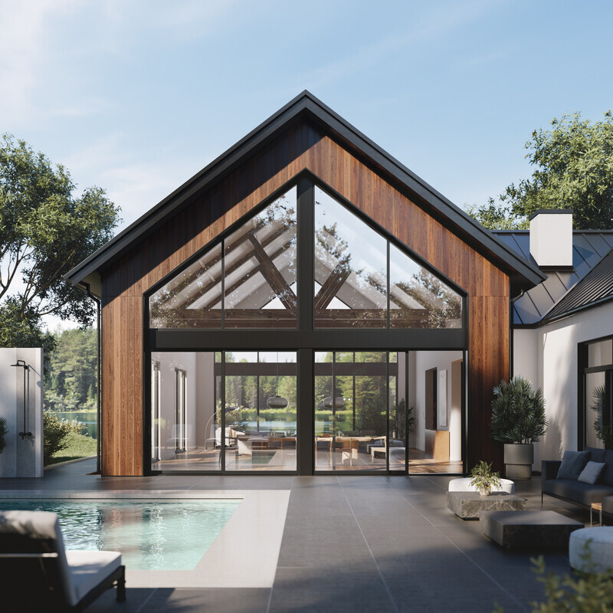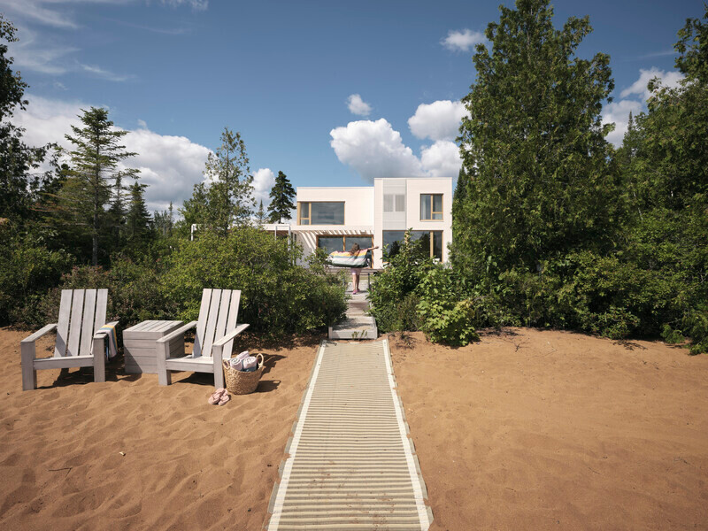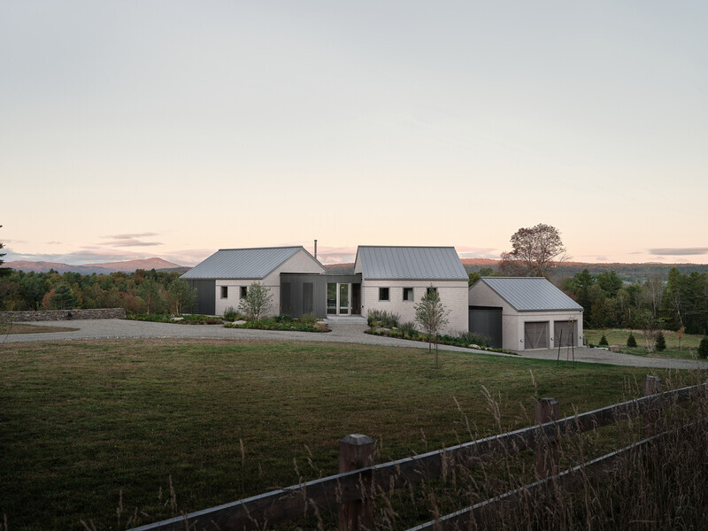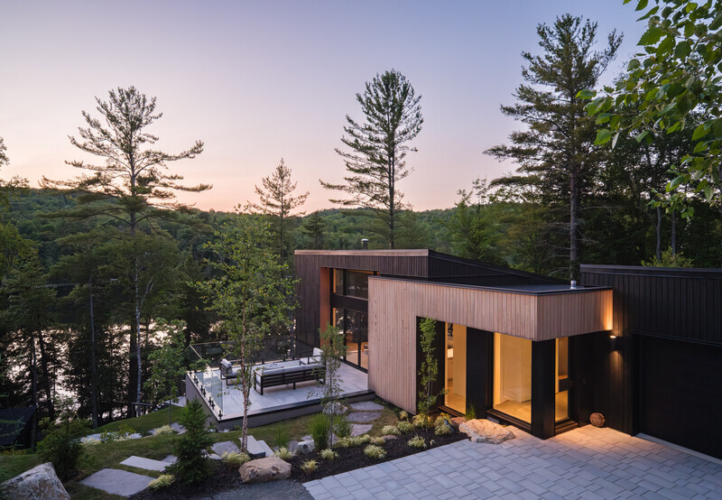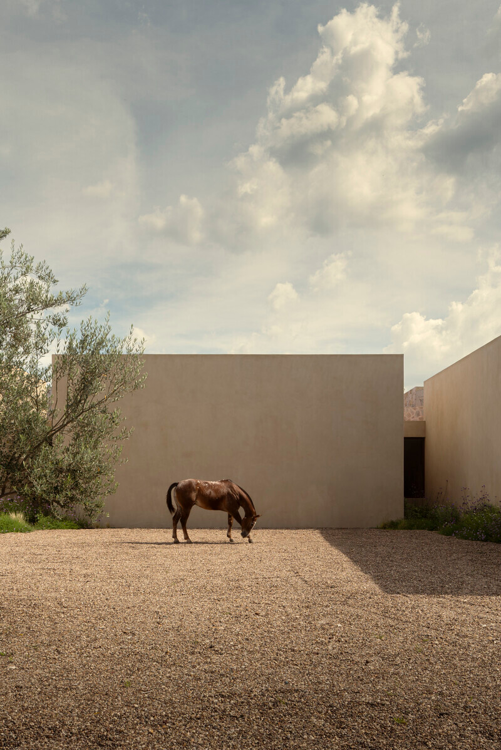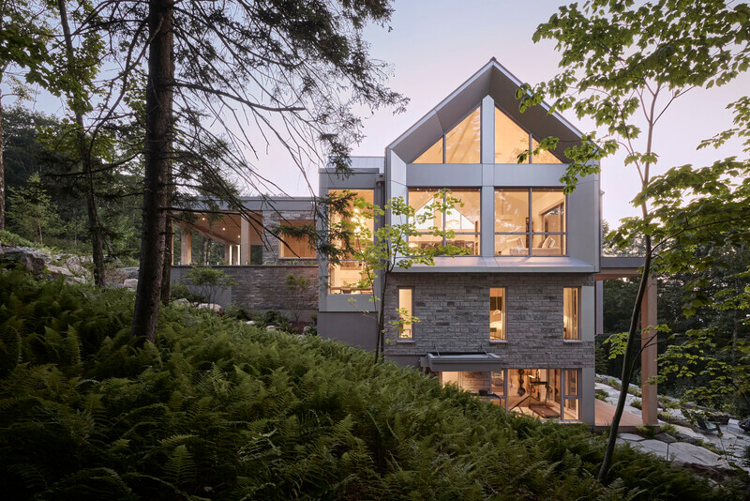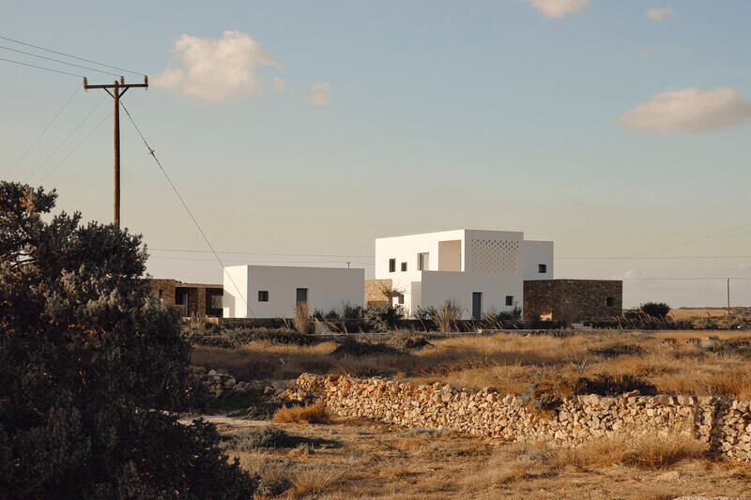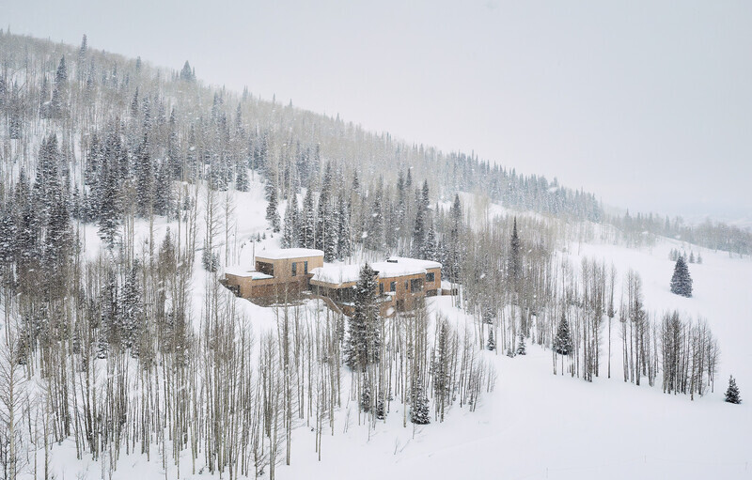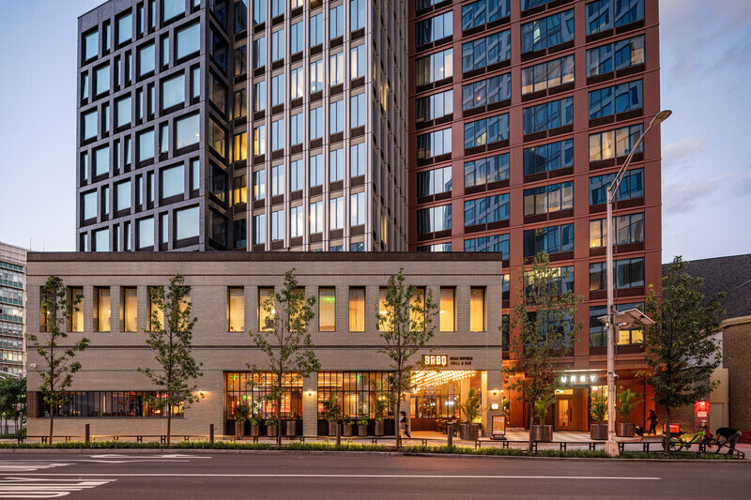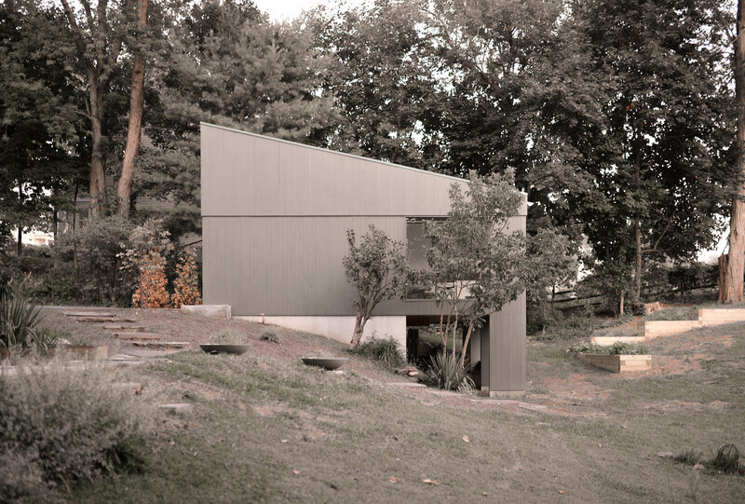
Dossier de presse | no. 7003-01
Communiqué seulement en anglais
Elysium Caved Villas Named Architizer A+Awards 2023 Popular Choice Winner in the "Unbuilt Hospitality" Category
Lefteris Tsikandilakis + Architects
Elysium Caved Villas: A project combining luxury with nature
Lefteris Tsikandilakis + Architects is proud to announce its selection as the Architizer A+Awards 2023 Popular Choice winner in the "Unbuilt Hospitality" category for its Elysium Caved Villas project. The announcement comes as part of the 11th annual competition sponsored by Architizer, the world's leading online architecture platform and largest international architecture awards program, embracing the theme of 'Honoring the world's best buildings and spaces'.
The Elysium Caved Villas project is characterized by its implementation in the landscape, its construction with the use of local land, and its minimal intervention in the plot. The project combines luxury with a direct connection to nature. Located in Agia Pelagia, in Heraklion, Crete, the project consists of five earth-sheltered villas with private pools.
A horizontal slot creates a void in the nature formations of the land, which orients the complex towards the view. The organic form of the terrain is preserved with the restoration of the existing topography. An artificial cave is carved into a space below the ground level that closely communicates with the earth, while simultaneously being sheltered from it.
The entrances to two side villas is formed through two paths running along the edges of the plot, while the remaining three villas are serviced by separate external stairs and elevators, thus providing maximum privacy when accessing them.
Despite a consistent façade, each house is separated and secluded through the placement of vertical elements that define individual courtyards. Unobstructed views to the sea were also achieved for all of the villas.
A 2m withdrawal behind each villa enables natural ventilation and light on both levels. Simultaneously, it creates a secluded corner in the villa that is ideal for moments of serenity and relaxation.
The materials and furniture used outdoors are perfectly compatible with the natural soil. The stone, wood, earth tones, vegetation, and aromas that thrive in the area contribute to a harmonious landscape that corresponds to that of Crete. Following the exterior, the interior continues in an identical style, with the addition of a unique sense of luxury that conducive to a cozy atmosphere for winter holidays.
The complex provides amenities that allow it to be welcoming all year round, with views of the sea and swimming pools turning it into an ideal summer resort. The individual courtyards formed on the east side of the plot extend on two levels, with a dining area on the first level, and a more private space on the lower space, and a seating arrangement around the infinity pool.
On the northeast side of the plot, a mystical belvedere balcony provides visitors with panoramic views.
About Lefteris Tsikandilakis & Associates
For 30 years, Lefteris Tsikandilakis & Associates have been committed to the values and processes of architecture, serving the field with passion and dedication.
The Lefteris Tsikandilakis & Associates office was founded in November 1991 in Heraklion, Crete, an area of just 110m². The practice primarily deals with architectural studies of private and public works, landscaping of professional spaces, restorations of listed buildings, hospitality projects, pharmacies, and retail stores.
As architects, the firm creates spaces with perspective for its clients. The goal is to present something special and unique that inspires and improves the quality of life and addresses the needs of those who each project is carried out for. As a team, the firm embraces new challenges with a thirst for acquiring knowledge and a passion for problem solving.
Pour plus d’informations
Contact média
-
Lefteris Tsikandilakis + Architects
-
Lefteris Tsikandilakis + Architects
- mailbox@tsikandilakis.gr
- +30 2810 341617
Pièces jointes
Termes et conditions
Pour diffusion immédiate
La mention des crédits photo est obligatoire. Merci d’inclure la source v2com lorsque possible et il est toujours apprécié de recevoir les versions PDF de vos articles.
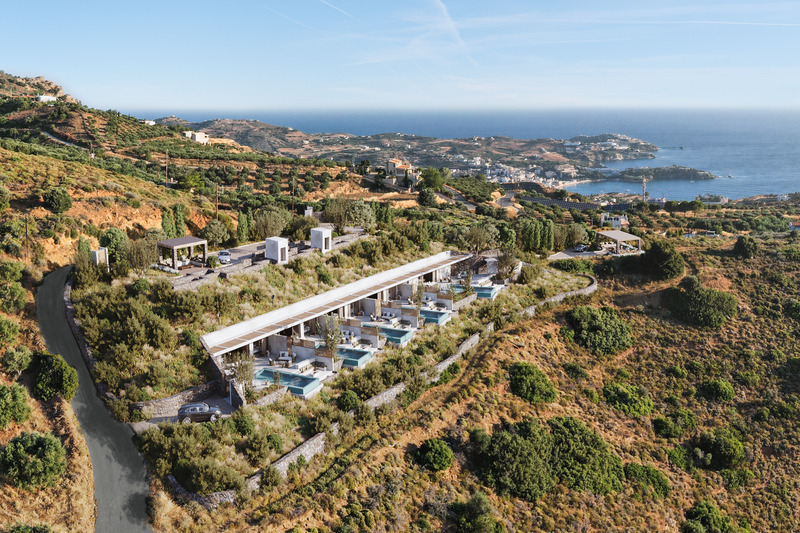
Elysium Caved Villas
Lefteris Tsikandilakis + Architects
3D RENDERING: TABARQ
Image moyenne résolution : 6.69 x 4.46 @ 300dpi ~ 2,3 Mo
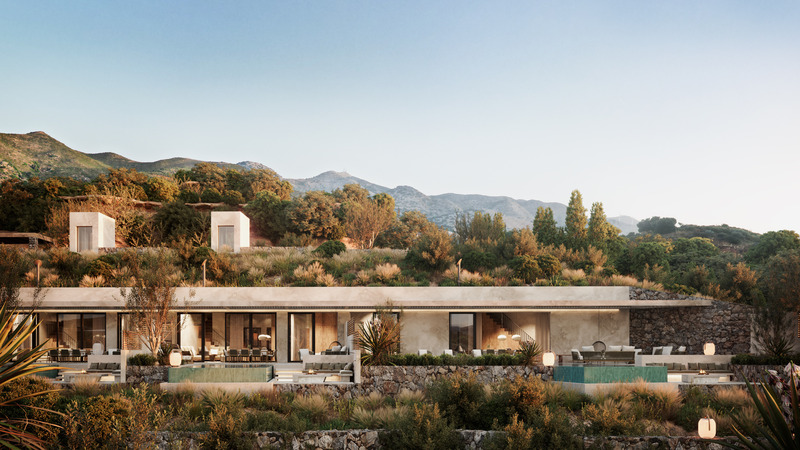
Elysium Caved Villas
Lefteris Tsikandilakis + Architects
3D RENDERING: TABARQ
Image haute résolution : 13.33 x 7.5 @ 300dpi ~ 7,2 Mo
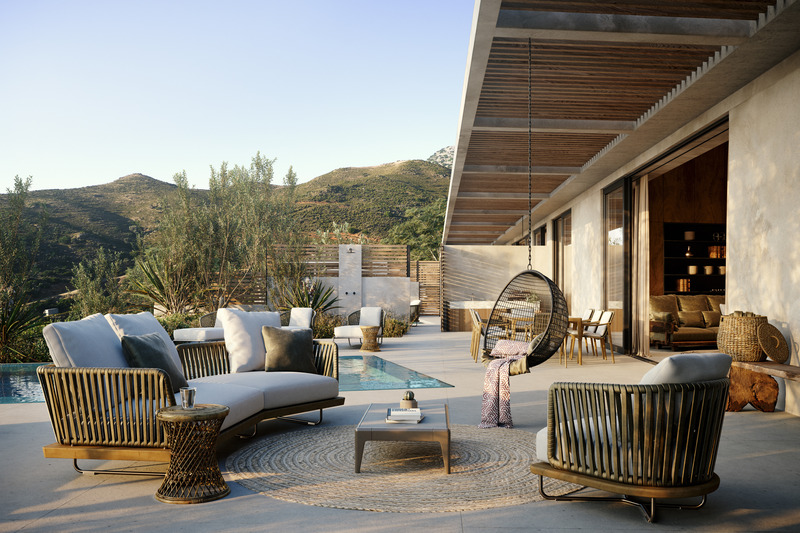
Elysium Caved Villas
Lefteris Tsikandilakis + Architects
3D RENDERING: TABARQ
Image haute résolution : 13.33 x 8.89 @ 300dpi ~ 9,7 Mo
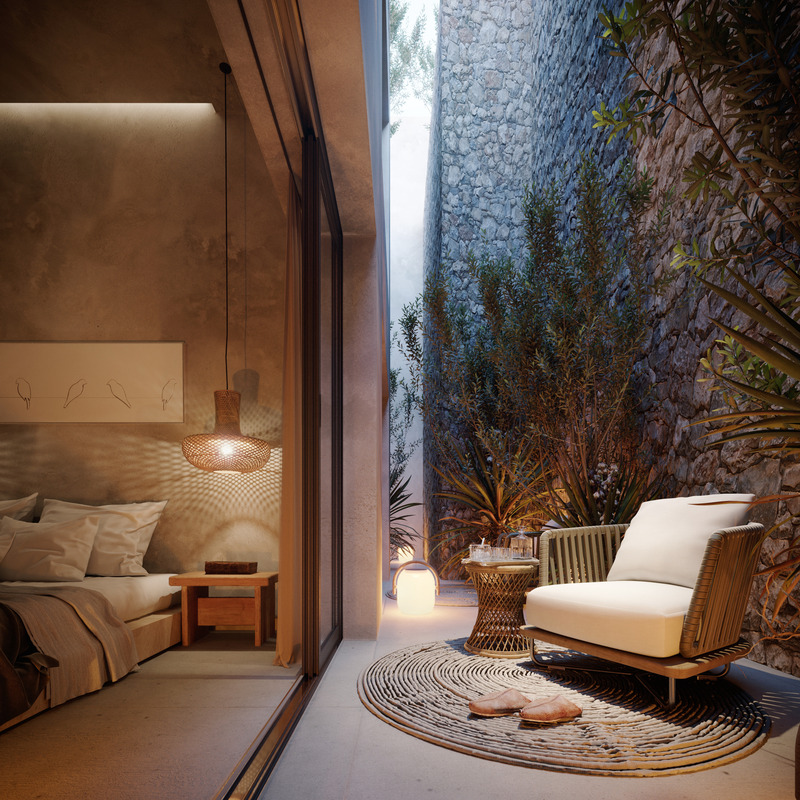
Elysium Caved Villas
Lefteris Tsikandilakis + Architects
3D RENDERING: TABARQ
Image moyenne résolution : 10.0 x 10.0 @ 300dpi ~ 7,4 Mo
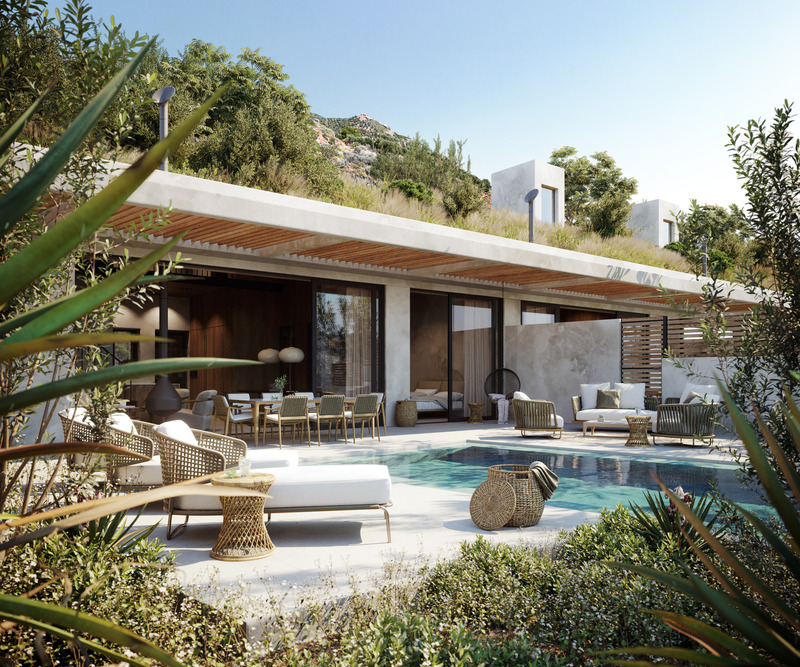
Elysium Caved Villas
Lefteris Tsikandilakis + Architects
3D RENDERING: TABARQ
Image haute résolution : 12.0 x 10.0 @ 300dpi ~ 9,3 Mo
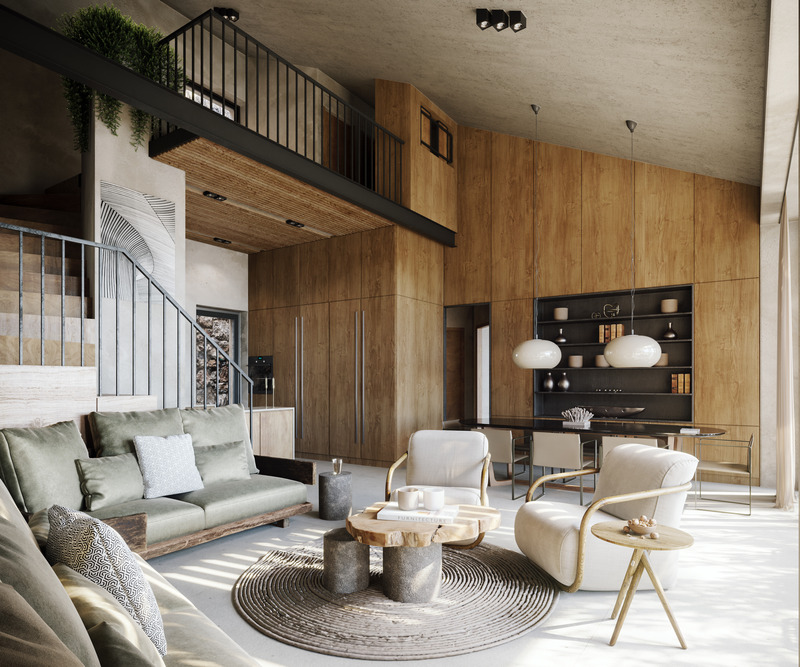
Elysium Caved Villas
Lefteris Tsikandilakis + Architects
3D RENDERING: TABARQ
Image haute résolution : 12.0 x 10.0 @ 300dpi ~ 7,2 Mo
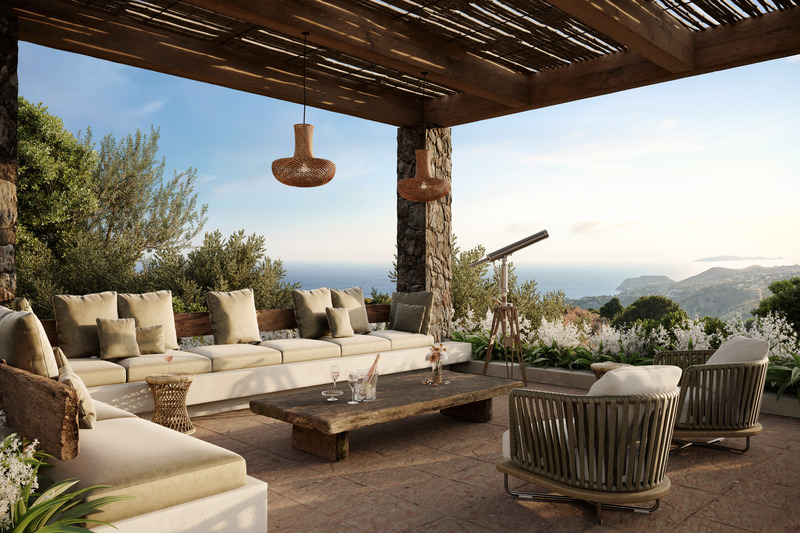
Elysium Caved Villas
Lefteris Tsikandilakis + Architects
3D RENDERING: TABARQ
Image haute résolution : 13.33 x 8.89 @ 300dpi ~ 7,7 Mo
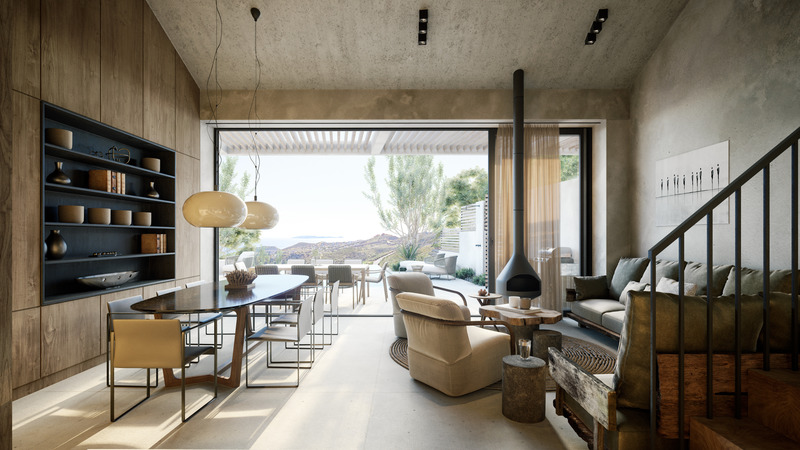
Elysium Caved Villas
Lefteris Tsikandilakis + Architects
3D RENDERING: TABARQ
Image haute résolution : 13.33 x 7.5 @ 300dpi ~ 7 Mo
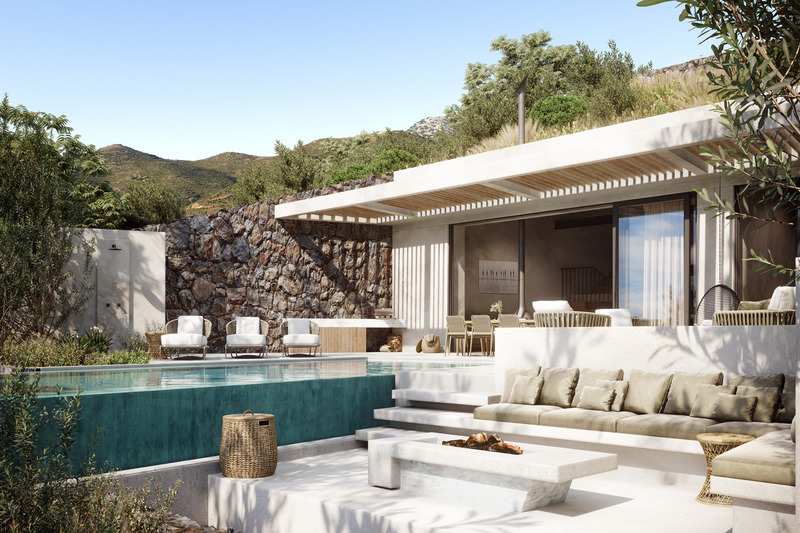
Elysium Caved Villas
Lefteris Tsikandilakis + Architects
3D RENDERING: TABARQ
Image haute résolution : 13.33 x 8.89 @ 300dpi ~ 9,2 Mo
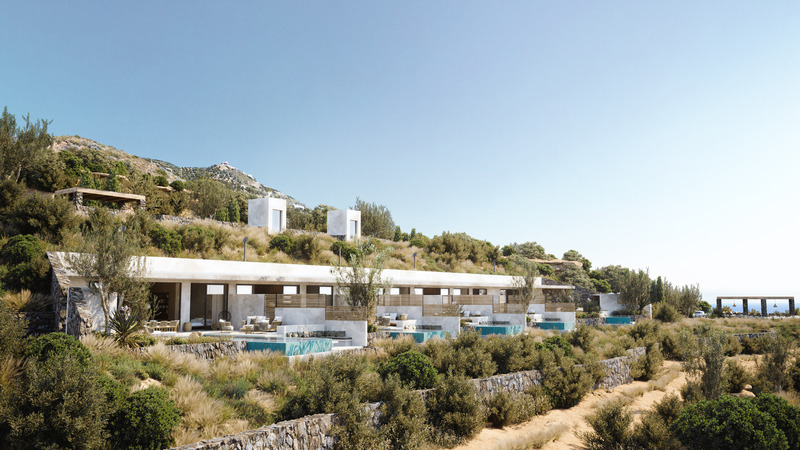
Elysium Caved Villas
Lefteris Tsikandilakis + Architects
3D RENDERING: TABARQ
Image haute résolution : 13.33 x 7.5 @ 300dpi ~ 7,2 Mo

Elysium Caved Villas
Lefteris Tsikandilakis + Architects
3D RENDERING: TABARQ
Image haute résolution : 12.8 x 7.2 @ 300dpi ~ 11 Mo
