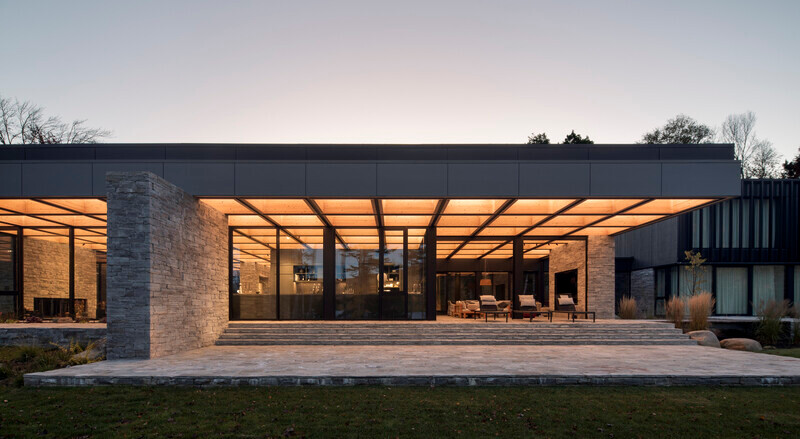
Dossier de presse | no. 7566-01
Communiqué seulement en anglais
Opulence with a Modernist Edge
FrankFranco Architects
FrankFranco Architects Completes the Clubhouse
Clubhouse is perched atop a hill just north of Toronto, overlooking the National Golf Club of Canada. The residence is situated in an older, private community where most of the original homes are now being replaced with varying architectural styles. Grounded in the roots of modernism, FrankFranco Architects’ Clubhouse is one of the only homes here with visible architectural intent.
As the first house you see when you enter the estate community, it will forever act as gatekeeper and beacon. Unlike the surrounding residences, Clubhouse optimizes its plot with a site-specific design that reinterprets opulence as quiet and livable. The project was three years in the making, and the results by the studio – a 2024 Architizer Best Small Firm winner – are exceptional.
The home is the result of FrankFranco’s creative response to the site’s conditions. Its T-shape design graphically anchors the massing of the structure and internally organizes the uses, while the cantilevered portions appear to defy gravity.
With few windows facing the street, and impenetrable acoustic insulation, the home is ensconced. Running the length of the northern wall is a 130-foot-long privacy screen made of anodized aluminum. The screen’s strong massing signals a significant wing of the home and, from a privacy standpoint, it controls all sight lines into the home from the main road. Looking out from the enclosed terrace, the screen diffuses sunlight and wind, allowing residents to sit outside to enjoy framed, expansive views without sacrificing comfort.
While fortified in the front, the exact opposite is true at the rear. Here, south-facing, structure-wrapping glass walls allow the home to open completely to the nature of the site, with views as far as the horizon will allow. Access to the outdoors is optimized – all over-sized interior spaces lead towards the open concept rear, where such amenities as a cabana, pool, deck, and backyard may be enjoyed.
The clients regularly host business events at home and entertain often. Clubhouse’s private frontage offers vehicle protection with an expansive garage and covered car port. Guests enter the house on the lower level, where it becomes quickly apparent that the internal navigation is unique. Designed as an art installation, the central staircase is the principal circulation of the home. To reach the living spaces on the second floor, guests must ascend. There are two landings incorporated into the stair composition – these pauses in the ascent give guests the opportunity to observe each step towards entering the private quarters. The oscillation between the height of the white oak handrail and the top of the steel guard geometrically combine to create sensual lines.
Upstairs, all spaces are aligned sequentially along the back of the home and feature such custom points of interest as a vertical garden wall, a monumental fireplace, and an interior sculpture garden. The professional-grade kitchen and elegant yet comfortable dining and lounge spaces cater to guest needs. FrankFranco’s interior design is functional, warm and, taking its cue from the site, features natural elements. Because the house is modern, there are but a handful of primary finishes that carry throughout. At key points, locally sourced Eramosa limestone, featured in a flurry cut, penetrates the glass and extends from the home's exterior onto the interior walls. The continuity of the honed limestone from outside to inside offers a distinctly tactile experience.
Everest quartzite slabs were used to compose various elements in the home, including the floors and stair treads of the main staircase, the 22-foot-long kitchen island, and the backsplash; it was also used to clad the feature fireplace in the living room. The switch between polished and honed quartzite faces creates a distinct yet harmonious palette as one navigates the home. Nearly all millwork and wall panels were produced from wire-brushed white oak.
The studio’s sustainable practices and processes include specifying locally, whenever possible, and utilizing new building infrastructures that are energy efficient. The building’s east-west orientation alone made it the perfect candidate for passive solar heating. All windows, including the wraparound curtain of glass with a massive split sliding door at the rear, are high-performance and tinted, limiting air-conditioning. Natural light bathes the interior even on overcast days.
What makes the house truly efficient is invisible. Fueling the home is electricity and cold weather heat pumps. Central to the distribution of heat is the hydronic system – all surplus heat is collected in the hydronic system and stored in buffer tanks, as well as in the precast core slab. Mechanically, the home is segmented into 11 zones and utilizes integrated air handlers with heat recovery and shared exterior condensers. The sunlight that the south side enjoys is captured in both the hydronic and forced air systems, and this heat is distributed to the other zones in the house when required. Heating and cooling scales with use, and the clients can micro control the zones as they are occupied. In the summer months, heat is removed from the building and sent to the outdoor pool.
Clubhouse was designed to be a legacy project. This is a residence that will surpass trends and provide a forever home for the client and those that will live here 100 years from now.
About FrankFranco Architects
Welcome to the world of FrankFranco Architects. Established in 2014 by Frank DiSarra, this international award-winning firm is where defiance meets eloquence, and every structure tells a story of unbridled imagination.
Specializing in contemporary residential and commercial architecture, FrankFranco is not just a studio, but a manifesto for unapologetic expression. Beginning with a relentless study of site-specific conditions, the team then weaves creativity into every corner, optimizing each property with innovation. Collaboration is the firm’s cornerstone, and holism is its mantra.
FrankFranco is a team of practitioners that refuses to bow to convention, ensuring that from concept to completion, the vision and aspiration of each project remain resolutely intact. This entails connecting with the client on a deeper level – understanding their needs beyond the functional, as architecture is not merely a backdrop to everyday life, but rather an opportunity to engrain personal narratives into each uniquely designed space.
Whether a small-scale renovation or a large new build, design placement and flow is always intentional to maximize the natural characteristics of site. The architecture then becomes art, with each space and element crafted to imprint upon the inhabitants, complementing their relationships and movements within. Adhering to modernist architectural principles, the designs of FrankFranco are functional, warm and, taking their cue from the site, feature natural elements. The studio’s sustainable practices and processes include educating the clients on and utilizing new building infrastructures that are energy efficient and specifying local, whenever possible, to reduce the carbon footprint. Timeless in their appeal and built to last, FrankFranco Architects believes it is imperative for architects today to design responsibly and create structures that leave a legacy.
Pour plus d’informations
Contact média
- Chips to Cherries Communications
- Tory Healy, founder
- t@chipstocherries.com
- 416 720 4484
Pièces jointes
Termes et conditions
Pour diffusion immédiate
La mention des crédits photo est obligatoire. Merci d’inclure la source v2com lorsque possible et il est toujours apprécié de recevoir les versions PDF de vos articles.
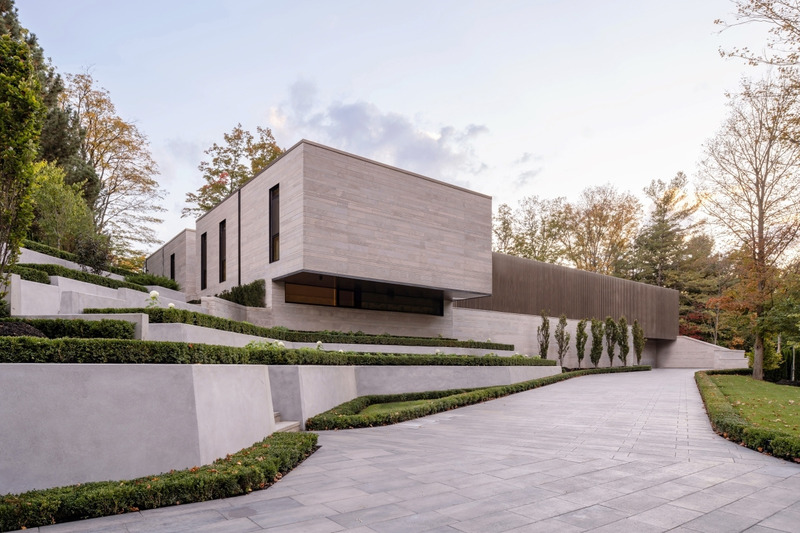
Image basse résolution : 4.2 x 2.8 @ 300dpi ~ 810 ko
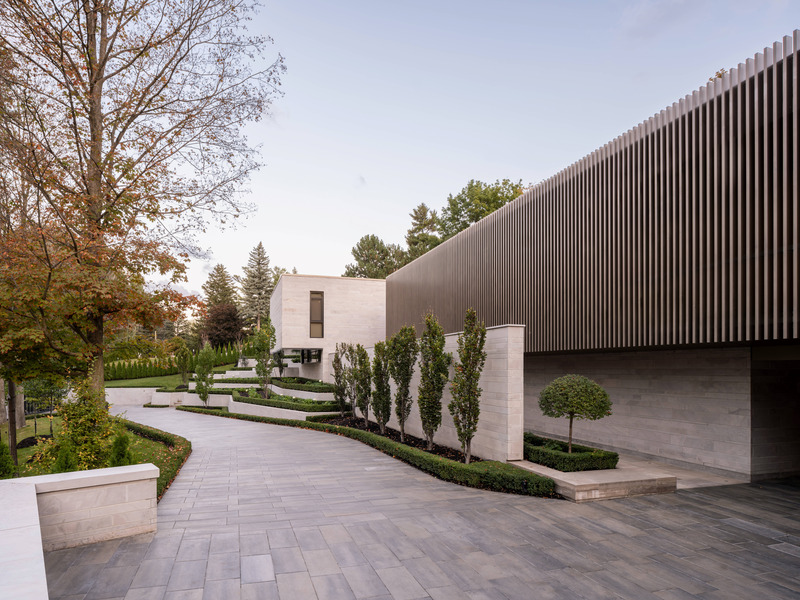
Image très haute résolution : 38.27 x 28.71 @ 300dpi ~ 9,6 Mo
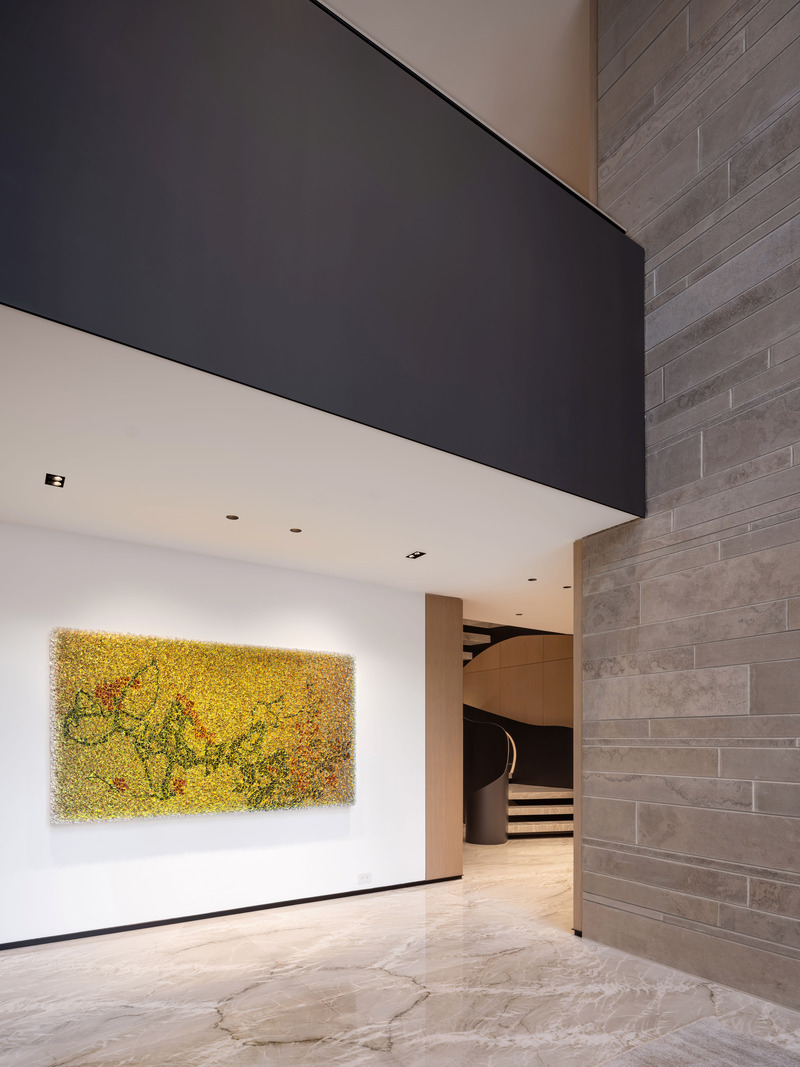
Image très haute résolution : 28.87 x 38.49 @ 300dpi ~ 7,7 Mo
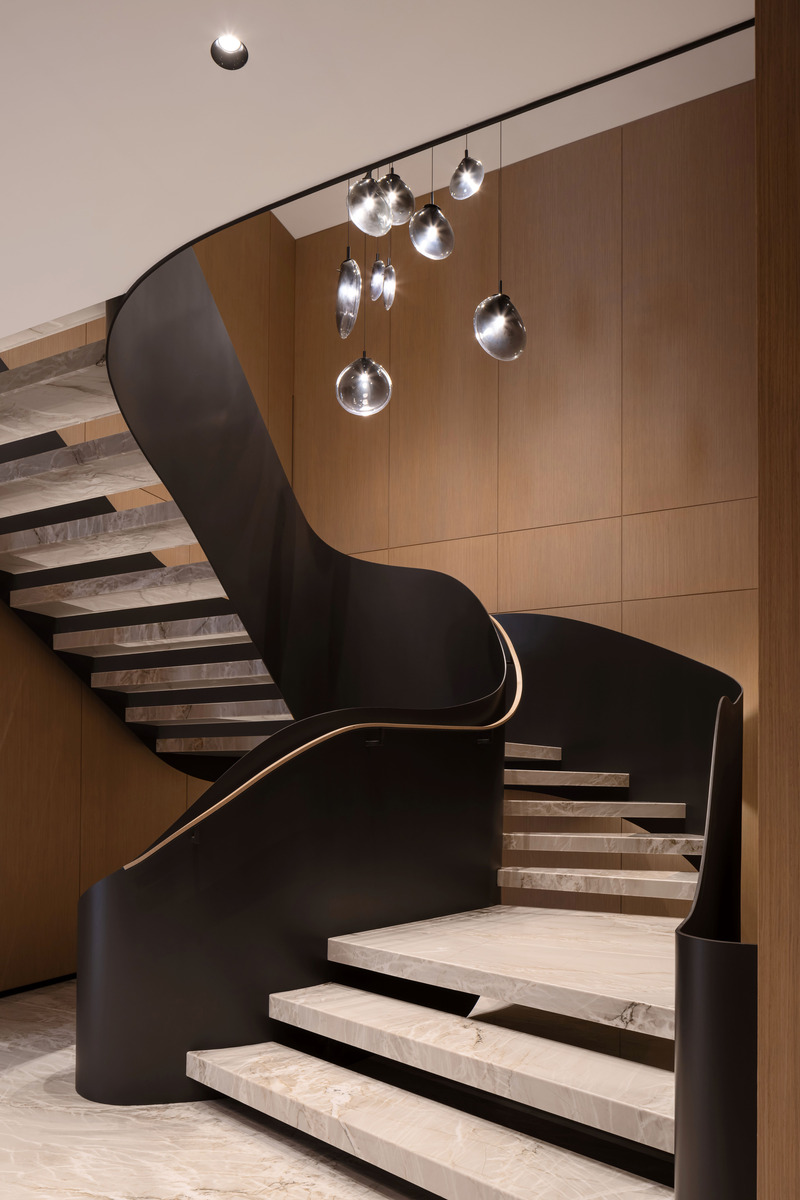
Image très haute résolution : 21.23 x 31.84 @ 300dpi ~ 3,3 Mo
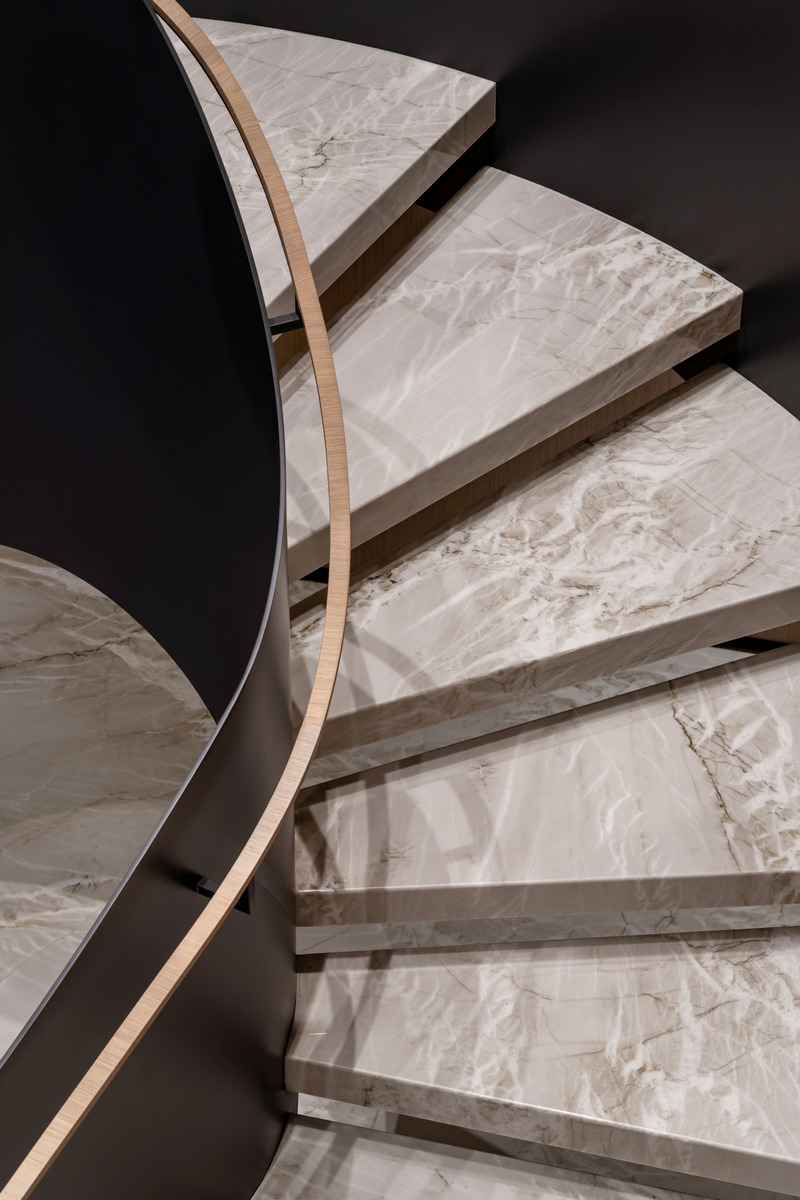
Image très haute résolution : 20.86 x 31.29 @ 300dpi ~ 3,1 Mo
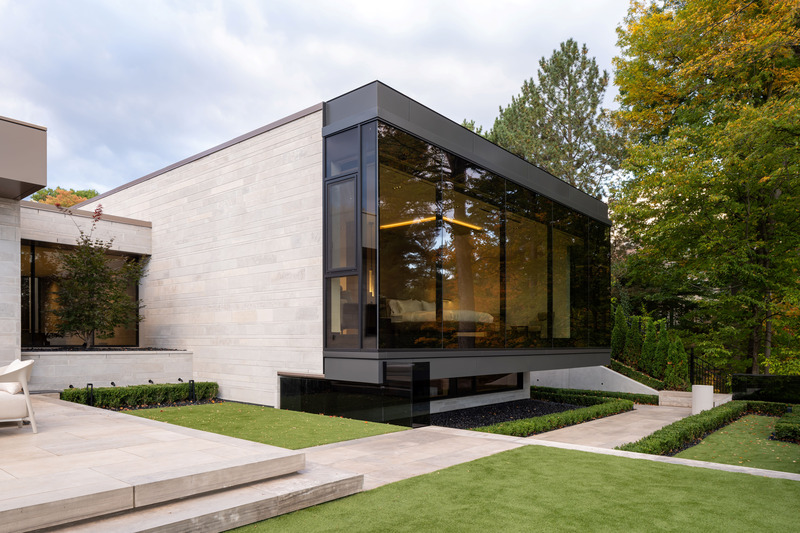
Image très haute résolution : 31.57 x 21.05 @ 300dpi ~ 7,2 Mo
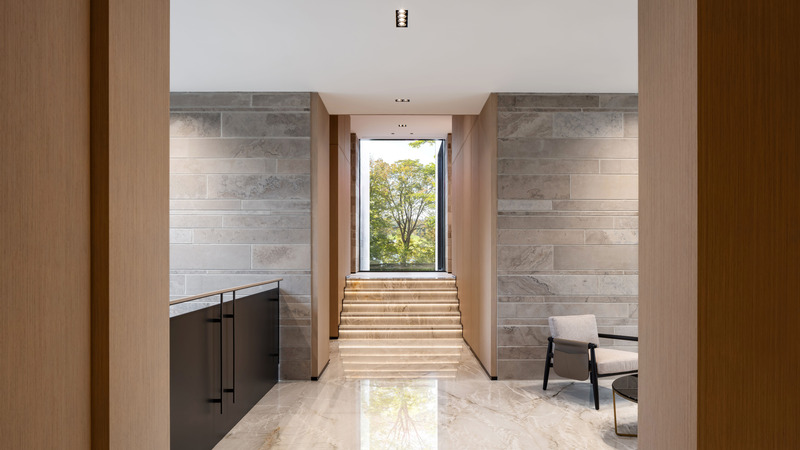
Image très haute résolution : 31.84 x 17.91 @ 300dpi ~ 4,1 Mo
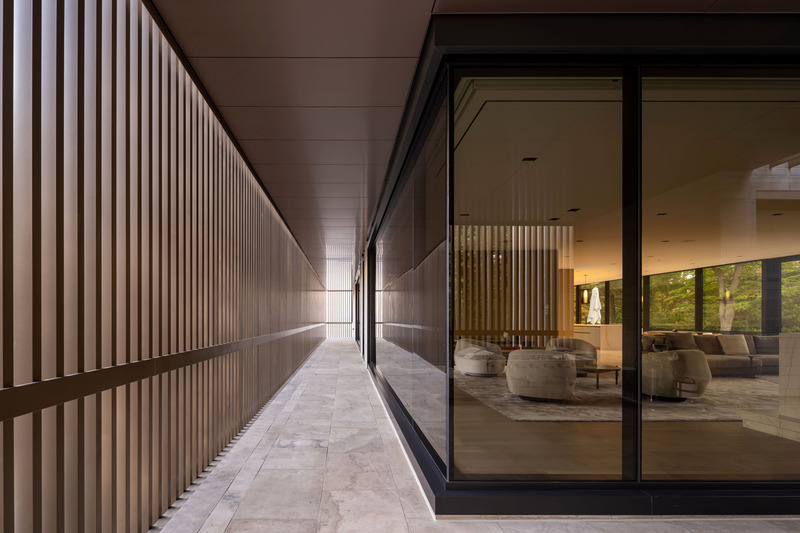
Image très haute résolution : 31.39 x 20.92 @ 300dpi ~ 4,3 Mo
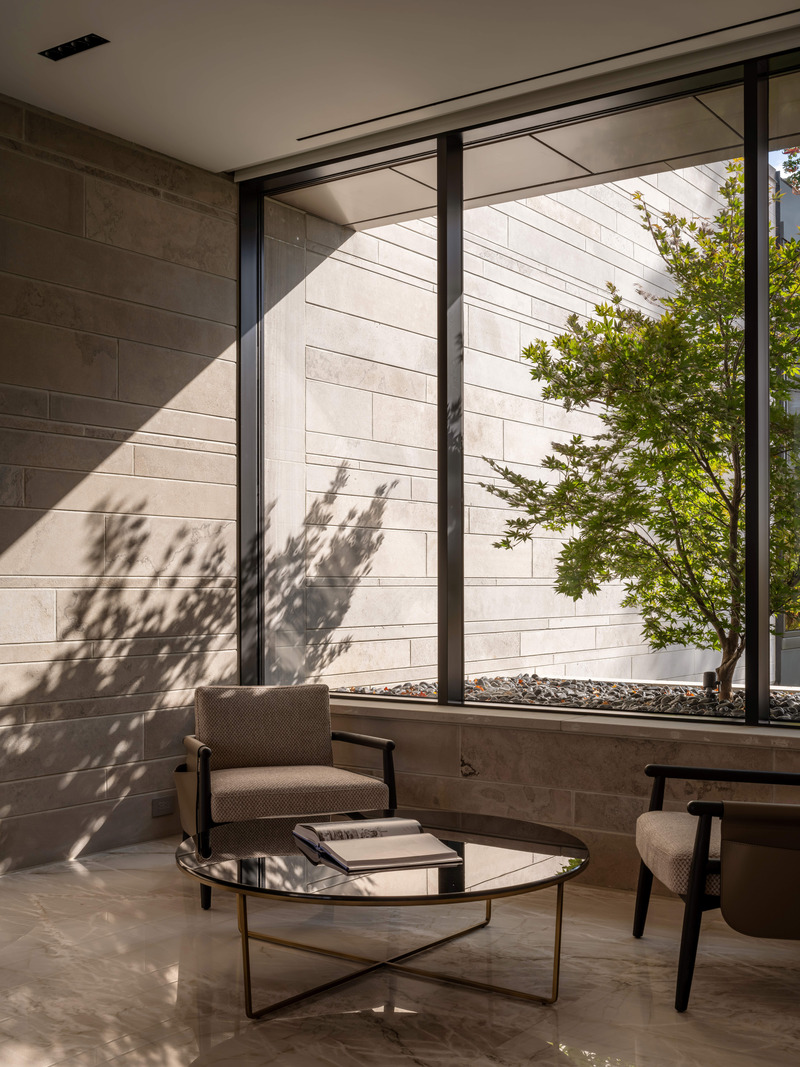
Image très haute résolution : 29.12 x 38.83 @ 300dpi ~ 8,4 Mo
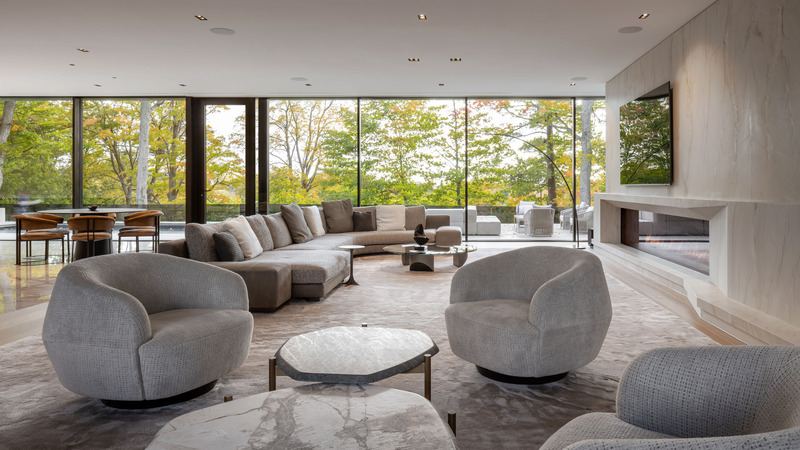
Image très haute résolution : 31.56 x 17.75 @ 300dpi ~ 6,4 Mo
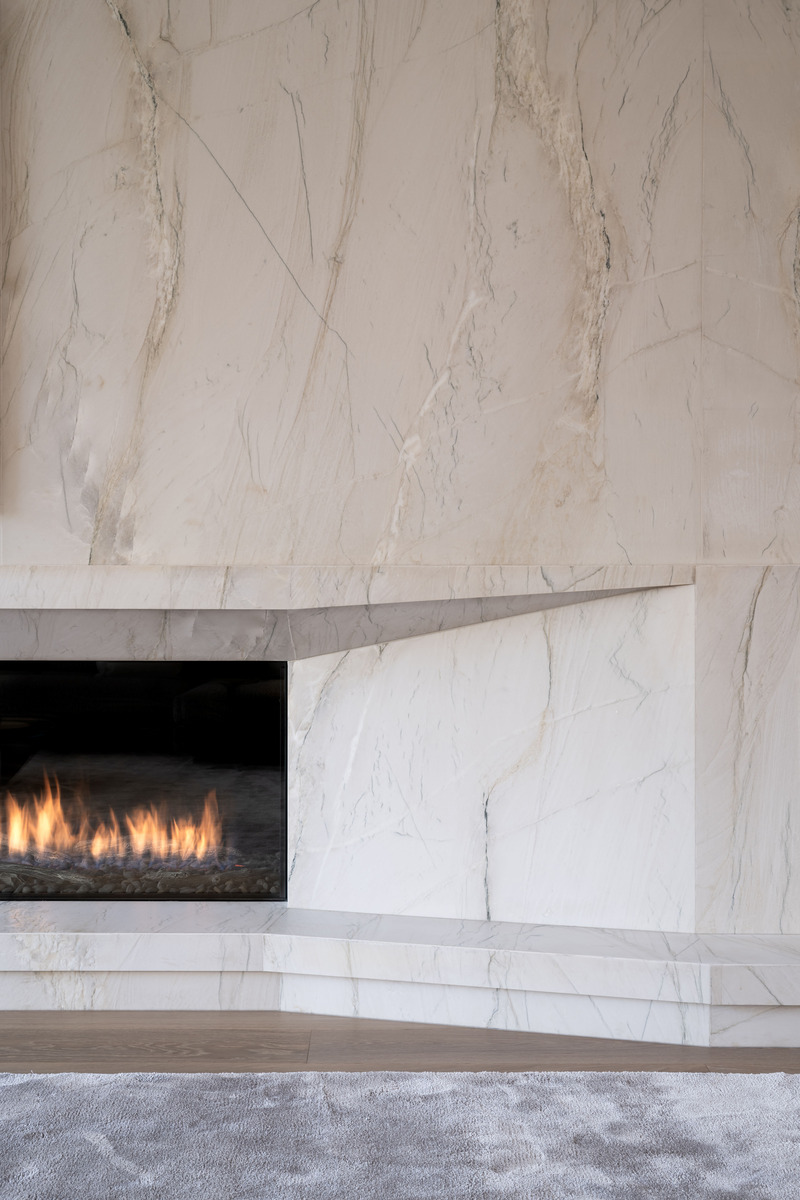
Image très haute résolution : 21.23 x 31.84 @ 300dpi ~ 4,8 Mo
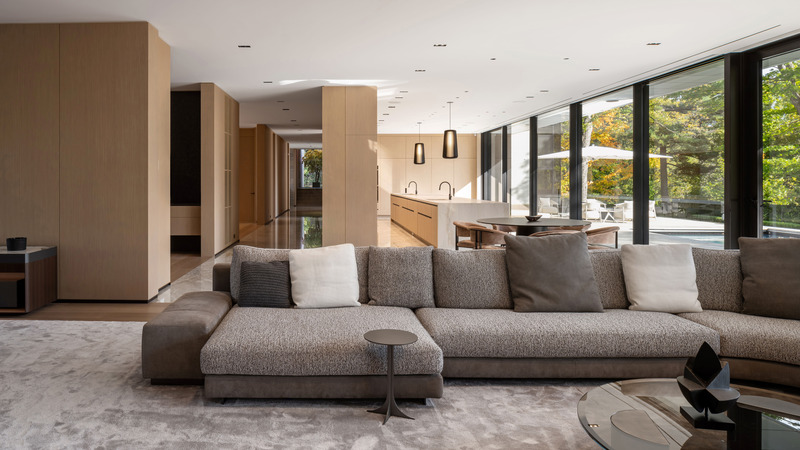
Image très haute résolution : 31.46 x 17.7 @ 300dpi ~ 6,4 Mo
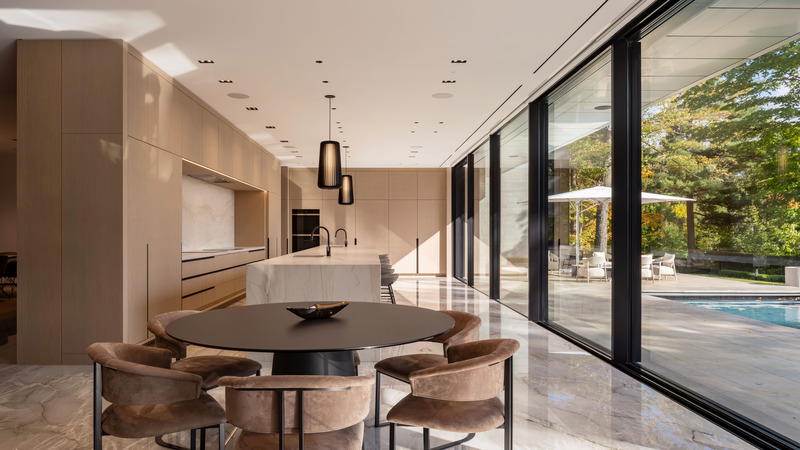
Image très haute résolution : 31.84 x 17.91 @ 300dpi ~ 3,9 Mo
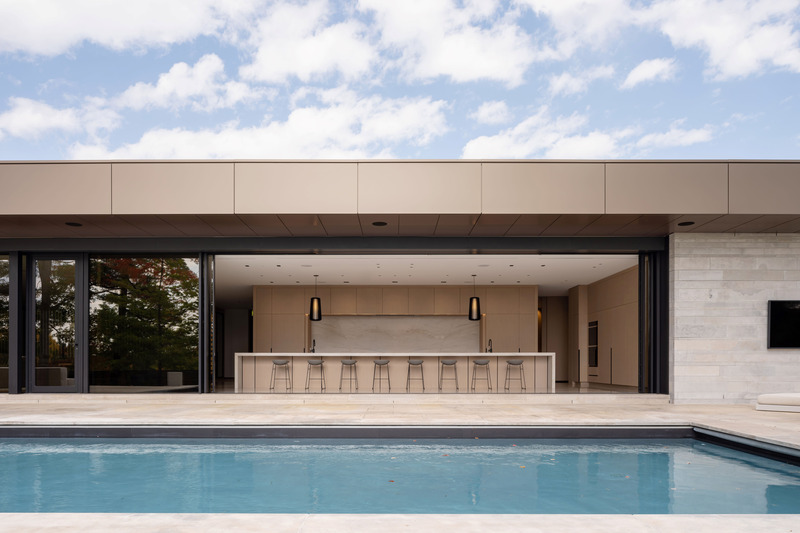
Image très haute résolution : 31.84 x 21.23 @ 300dpi ~ 3,2 Mo
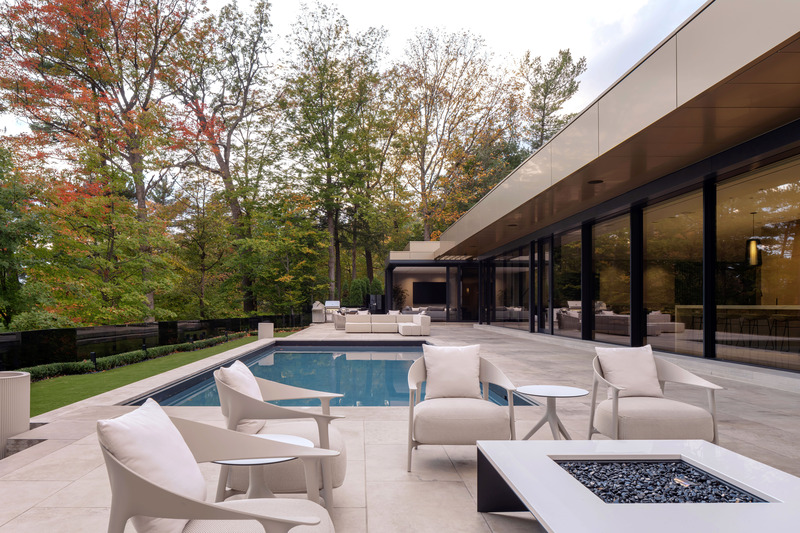
Image très haute résolution : 31.84 x 21.23 @ 300dpi ~ 9,3 Mo
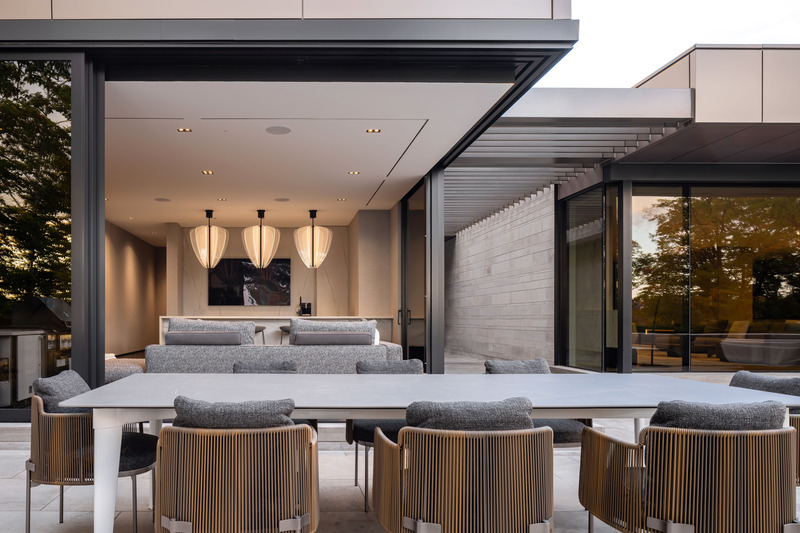
Image très haute résolution : 31.45 x 20.96 @ 300dpi ~ 5,4 Mo
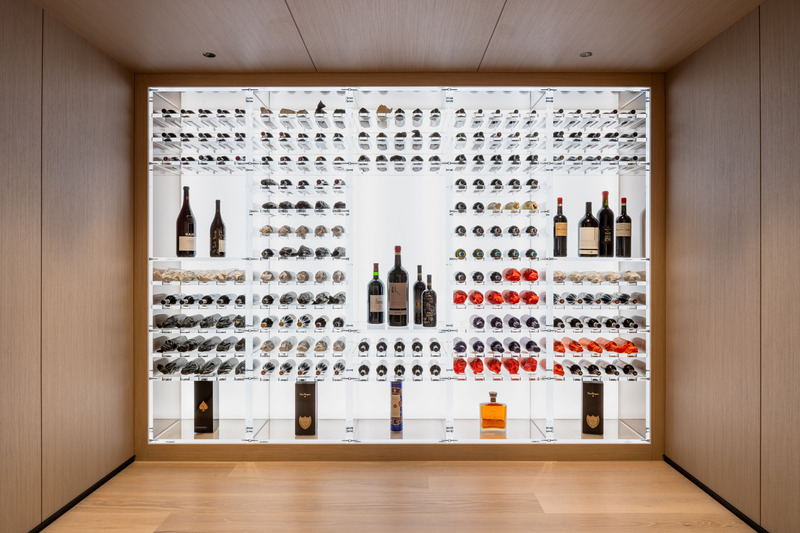
Image très haute résolution : 31.84 x 21.23 @ 300dpi ~ 5,4 Mo
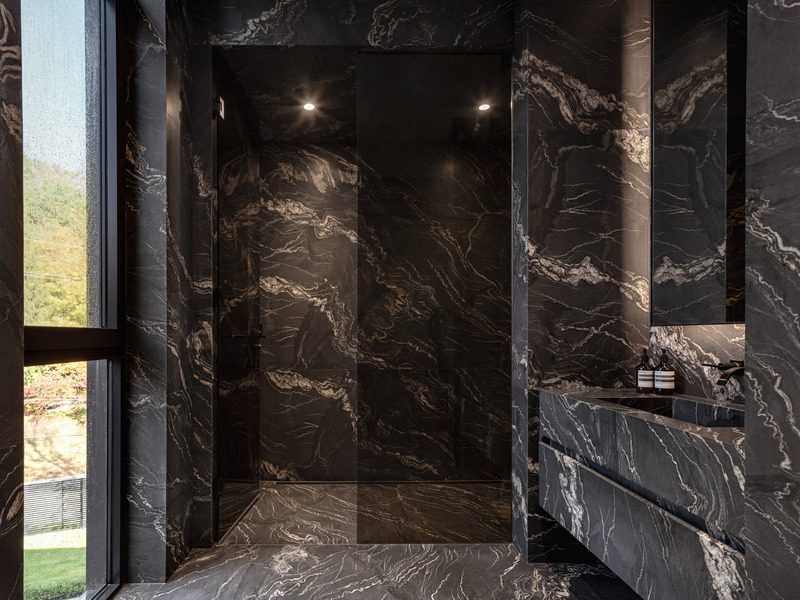
Image très haute résolution : 38.8 x 29.1 @ 300dpi ~ 9,1 Mo
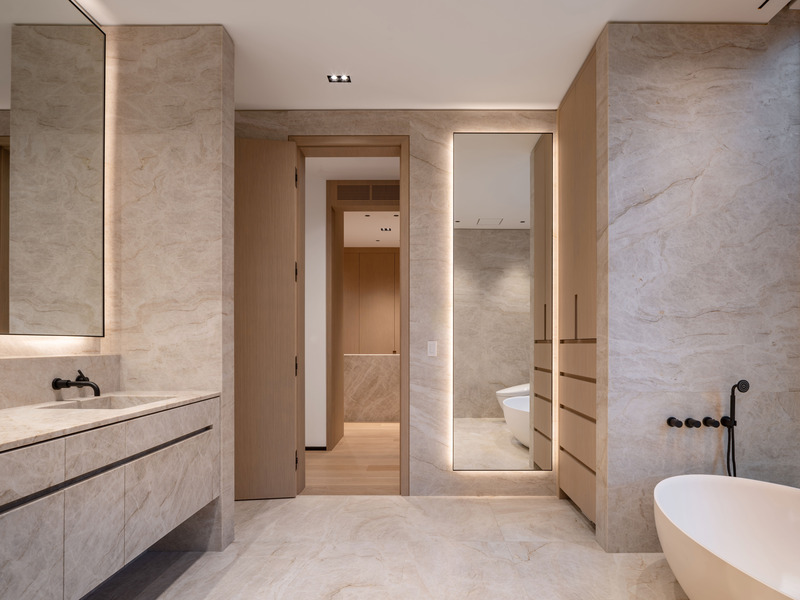
Image très haute résolution : 36.52 x 27.39 @ 300dpi ~ 5,1 Mo
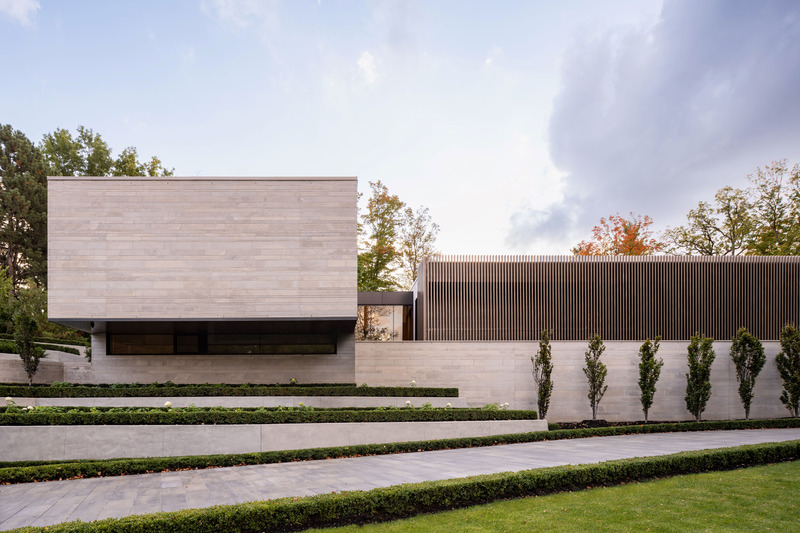
Image très haute résolution : 38.83 x 25.88 @ 300dpi ~ 9,8 Mo












