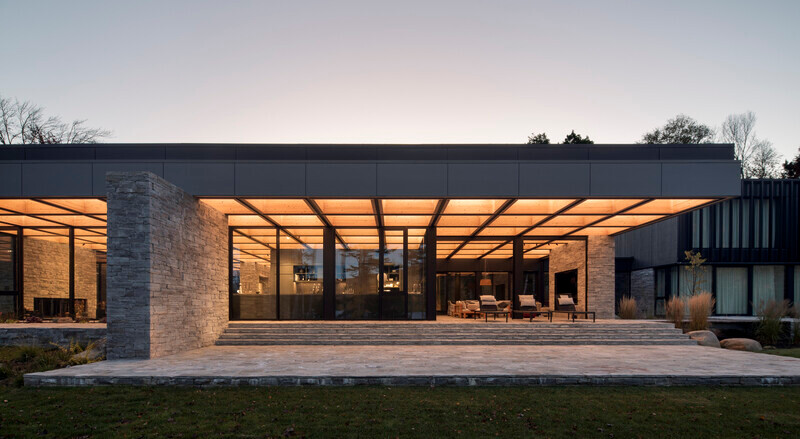
Dossier de presse | no. 7586-01
Communiqué seulement en anglais
Saint Paul's Little Mod
Double Jack Design Workshop & NOMINN
Architizer A+ Award Winner Architecture +Models & Rendering Category
The Nordic aesthetic, with two simple materials of wood and large format panels, is meant to complement its surroundings, not compete with them. The building faces south with large openings to bring in ample amounts of natural light and passive heating in the winter.
Faced with multiple challenges consisting of sixteen feet of grade changes in two directions, bedrock near the surface, and a small buildable lot, the design intent was to build a simple structure with minimal impact on the site.
The project is targeting a Zero Energy Building that pairs a high-performing building envelope with intelligent mechanical systems. Energy modeling will play a big role in the overall design of the building envelope, along with the quality of windows and doors of the project. The goal is to produce more energy than the home’s annual energy use.
In early 2024, Double Jack needed to rely on the exterior renderings to get the project across the finish line— securing funding, winning grant proposals, and obtaining city approvals. Visualization studio NOMINN embraced this creative challenge and produced a series of stunning renderings, each capable of standing alone as a piece of art.
"We captured the essence of Little Mod across the changing Minnesota seasons, showcasing its potential as a smart and natural addition to the neighborhood for investors and officials alike", explains Jake Williams, NOMINN founder.
The project has since secured significant funds, including from Statewide Affordable Housing Aid, 2023 HRA Levy funding, and American Rescue Plan Act funding. Construction is planned to begin in late 2024.
NOMINN also submitted the renderings to the 12th Annual Architizer A+ Awards, earning the Jury Selected award in the Architecture +Models & Rendering Category.
Technical sheet
Project Name: Little Mod
Location: St. Paul, Minnesota,
Client: GRO LLC
Builder: GRO LLC
Architect: Double Jack Design Workshop
Project Manager: Jacob Zikmund
Collaborators: David Booth, Alex Zikmund
Environmental Engineer: Center for Energy and Environment
Civil Engineer: Design Tee
Structural Engineer: Meyer Borgman Johnson
Landscape Architect: Calyx Design Group
Visualization: NOMINN
About Double Jack Design Workshop
Double Jack Design Workshop is a practice of crafters and makers, not just architects or designers.
As 'hands-on' architects, the work goes beyond life behind a screen. To better understand a project, first hand experiences are key— focusing on site visits and in person discussions to brainstorm ideas and set design goals. They see the project through from design to completion, ensuring the client has keys in hand and all questions answered.
About NOMINN
NOMINN /no·min/ is a Minneapolis based visualization studio focused on creating one-of-a-kind imagery for architects and designers alike.
Influenced by experience in architecture, interior design, and photography, they align most with projects that demand realism and a highly focused design intent.
Pour plus d’informations
Contact média
- NOMINN
- Jake Williams, Founder
- jake@nominn.com
- 7637724624
Pièces jointes
Termes et conditions
Pour diffusion immédiate
La mention des crédits photo est obligatoire. Merci d’inclure la source v2com lorsque possible et il est toujours apprécié de recevoir les versions PDF de vos articles.
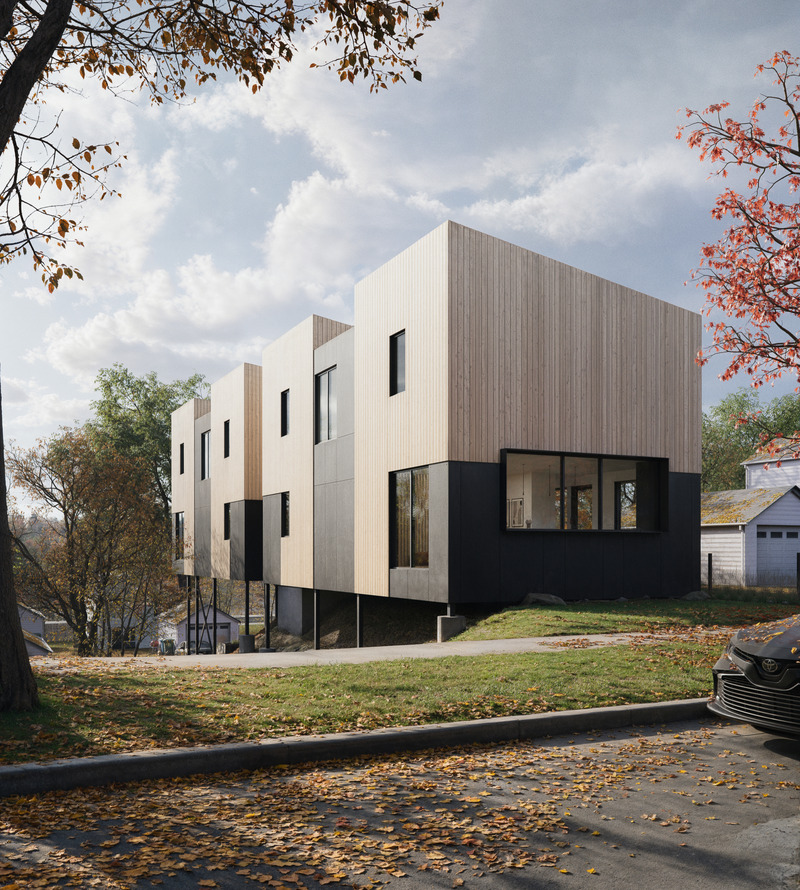
Image haute résolution : 14.15 x 15.74 @ 300dpi ~ 23 Mo
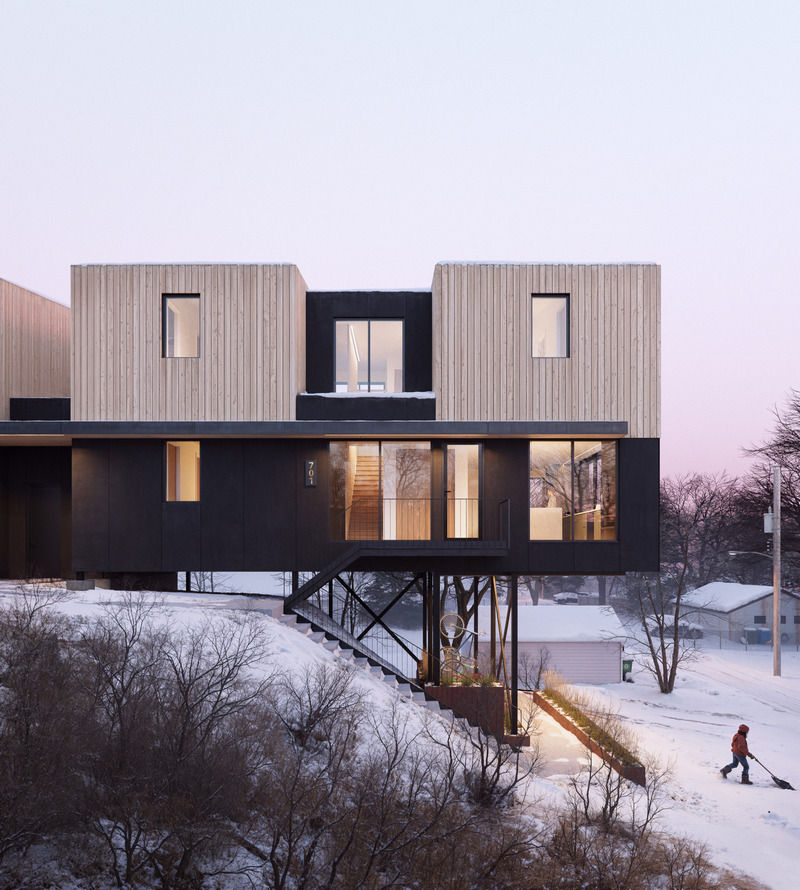
Image haute résolution : 14.98 x 16.67 @ 300dpi ~ 24 Mo
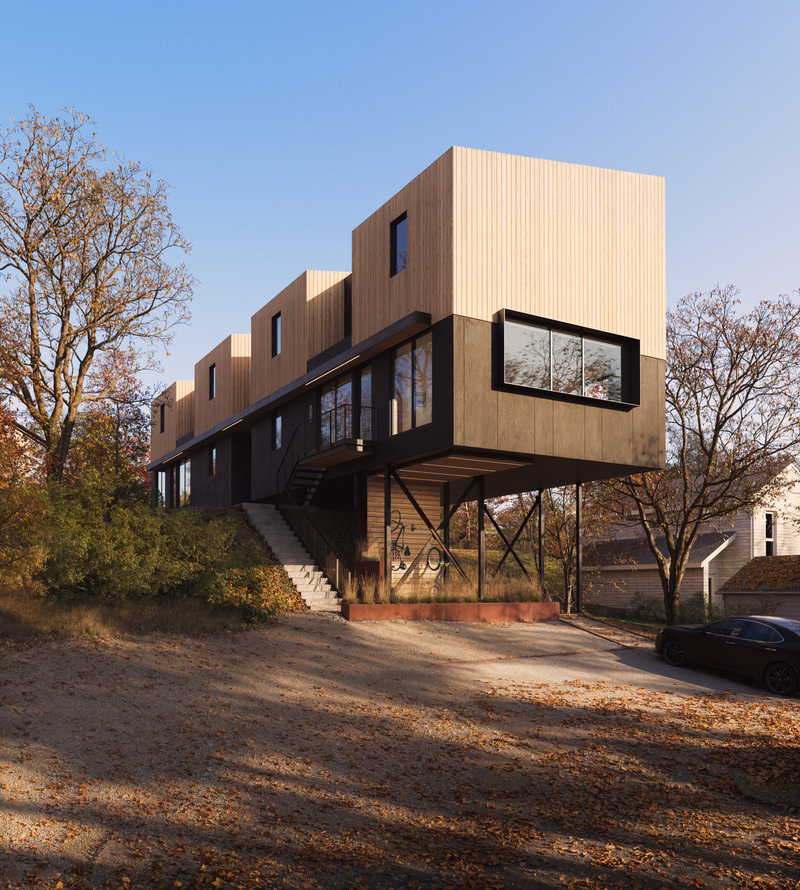
Image haute résolution : 14.98 x 16.67 @ 300dpi ~ 27 Mo
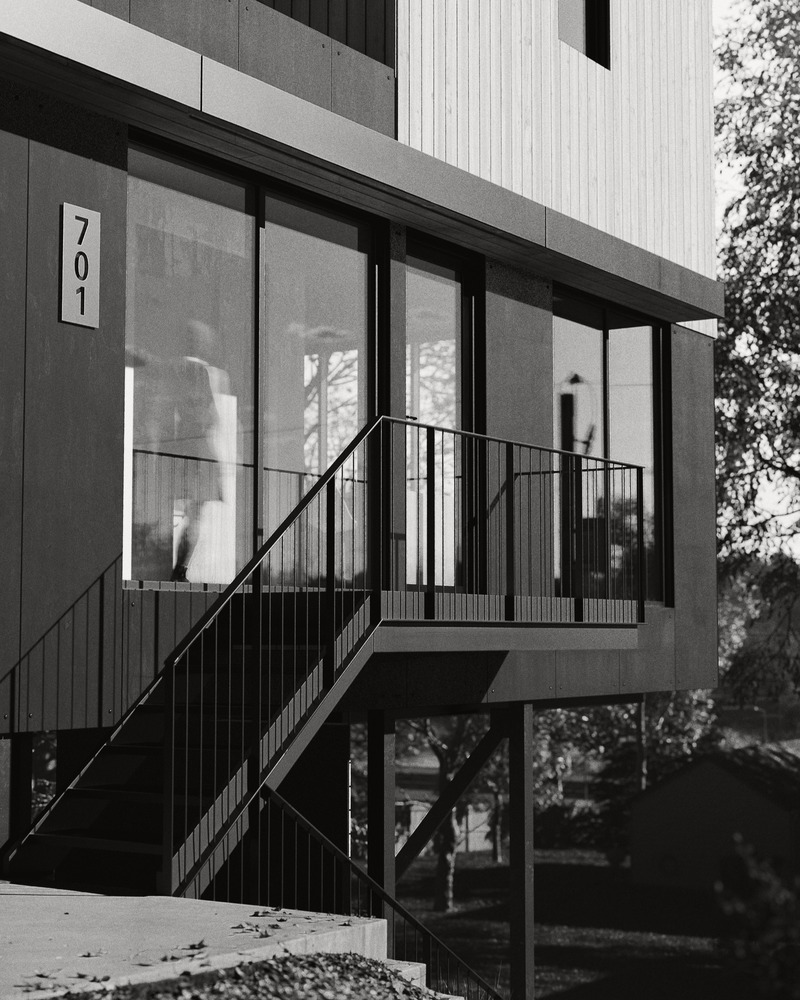
Image haute résolution : 10.67 x 13.33 @ 300dpi ~ 7,4 Mo
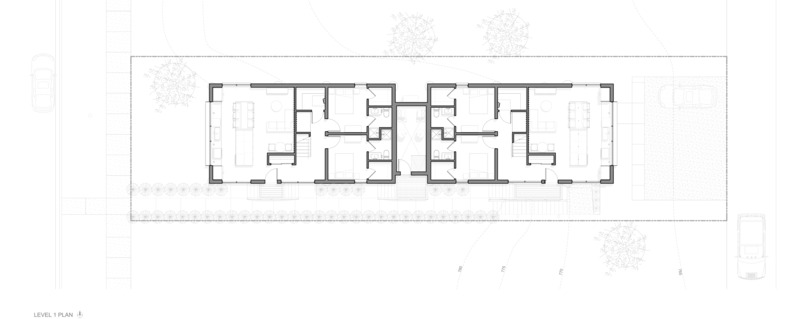
Image très haute résolution : 50.0 x 19.97 @ 300dpi ~ 6,7 Mo
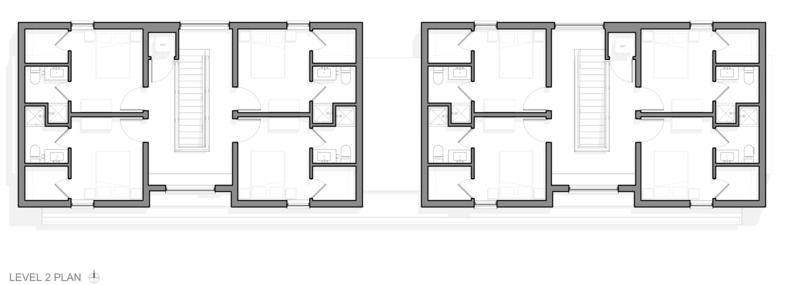
Image très haute résolution : 50.0 x 17.81 @ 300dpi ~ 4 Mo












