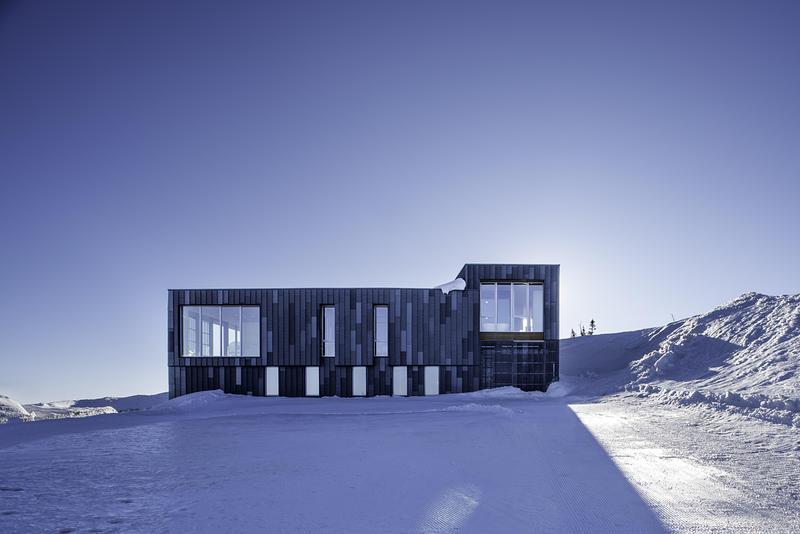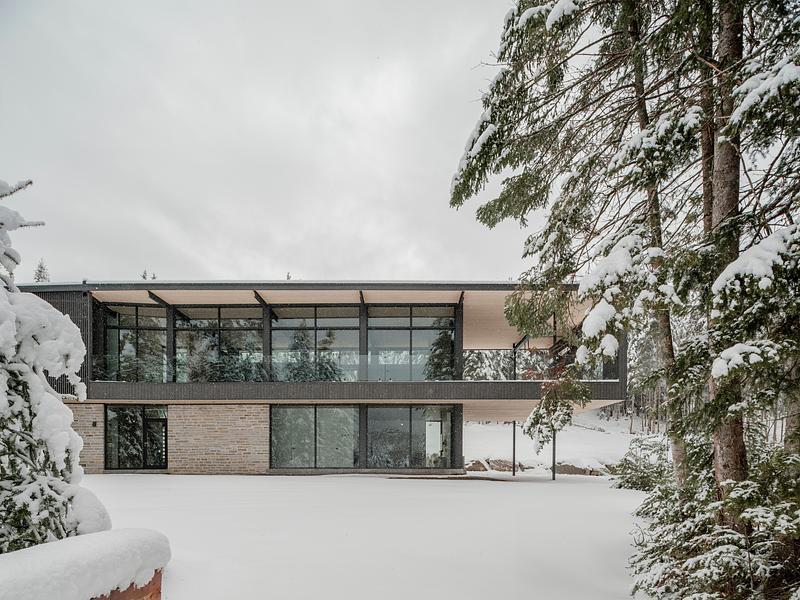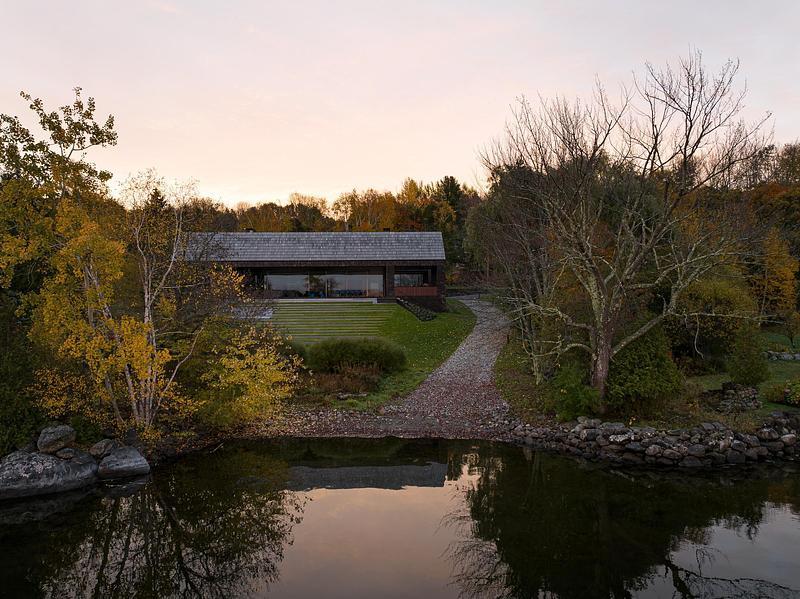
Dossier de presse | no. 7664-01
Communiqué seulement en anglais
Forest Hill House: Where Century-Old Charm Meets West Coast Sustainability
Dewson Architects
Nestled in Toronto’s prestigious Forest Hill neighborhood, a century-old home has been transformed into a beacon of sustainable, eco-conscious design, expertly blending historical charm with West Coast aesthetics. Spearheaded by Dewson Architects, this project brought together a family’s vision and thoughtful architectural solutions, resulting in a stunning, timeless, and sustainable home.
The story of Forest Hill House began when a family of five relocated from British Columbia to Toronto for new career opportunities. Drawn to the elegance of their historic home, they wanted to preserve its character while introducing modern, nature-inspired elements. However, the project wasn’t without obstacles – a leaking fuel oil tank and an obstructed garden view, among other hurdles. This led the family to partner with Dewson Architects, renowned for their innovative yet community-focused designs.
“We had certain challenges beforehand,” explained the homeowner. “The existing garage was blocking most of the rear yard view. We also needed an architect to achieve the West Coast vibe we envisioned – a space that embraced an open garden design. Within half an hour of meeting Bill Dewson on site, he sketched a solution that completely transformed the concept.”
A new vision
Rather than opting for an expensive underground parking garage, Dewson Architects proposed a more practical side driveway, allowing for an expanded backyard garden and saving significant construction costs. As the project evolved, Dewson Architects recommended a rear addition that seamlessly merged the traditional architecture of the original home with a sleek West Coast-inspired design. With sustainability at the forefront, the family embraced this vision wholeheartedly.
To preserve the structural integrity of the historic home, renovations began with a full restoration of the century-old structure. The construction team enhanced the home’s thermal performance by adding extra insulation, installing triple-glazed windows, and sealing the entire building envelope to eliminate energy loss. This careful restoration ensured that the home’s elegance and charm would endure for another century.
Proposals by Dewson Architects for the contemporary addition, which integrated modern elements to the existing structure, garnered neighbourhood support, a testament to the architects’ commitment to community harmony.
“Our goal was to blend innovation with tradition, creating a space that honours the past, while embracing the future," said Bill Dewson, Principal Architect of Dewson Architects. "The sustainable measures we’ve integrated not only enhance the home’s functionality, but also ensure its legacy for generations to come.”
Challenges and commitment to sustainability
During excavation, a leaking fuel oil tank was discovered, temporarily halting construction. Dewson Architects quickly addressed the issue by removing the contaminated soil and upgrading the heating system to a high-efficiency model. This unforeseen challenge reinforced the project’s dedication to sustainability, with the old tank recycled and every effort made to minimize environmental impact.
The finished Forest Hill House seamlessly fuses history with modern eco-consciousness. A green roof, recycled materials, and an open, nature-inspired aesthetic bring the outdoors in, allowing the family to enjoy the beauty of each season within a thoughtfully designed space. The Forest Hill House now stands as an inspirational model of how old-world elegance and modern technology can coalesce, setting a new standard in sustainable, timeless architecture.
Technical sheet
Contractor: Patrick Lee Contracting
Interior Designer: Sarah Richardson Design
Structural Engineer: Revive Engineering
Building Science Consultant: RDH Building Science
Mechanical Design: RDH Building Science
Lighting: Dark Tools
Arborist: Ontree
Windows: Heroal (by Door Studio)
About Dewson Architects
Dewson Architects is an award-winning architecture and design firm in Toronto, committed to creating sustainable legacies. Designs seamlessly merge aesthetic sophistication with cutting-edge environmental practices. Renowned for its commitment to environmentally conscious design, the Dewson Architects team crafts bespoke buildings that prioritize energy efficiency, Passive House concepts, and sustainable materials.
Dewson Architects are members of the Ontario Association of Architects (OAA), Royal Architectural Institute of Canada (MRAIC), Canada Green Building Council (CaGBC), LEED, Passive House Canada, Passive House Institute, and Passive Buildings Canada.
Awards Recently Received:
- DNA Paris Design Awards 2024 Winner in House & Residential and Sustainable Living Categories
- IDA Design Awards 2023, announced in 2024:
GOLD in Residential Architecture Design for “Off Grid”
SILVER in Residential Architecture Design for “Single/Family Dwelling”
Pour plus d’informations
Contact média
- Dewson Architects
-
William Dewson, Principal Architect (OAA, MRAIC)
- dewson@dewson.com
-
416.966.6635 x1
Pièces jointes
Termes et conditions
Pour diffusion immédiate
La mention des crédits photo est obligatoire. Merci d’inclure la source v2com lorsque possible et il est toujours apprécié de recevoir les versions PDF de vos articles.
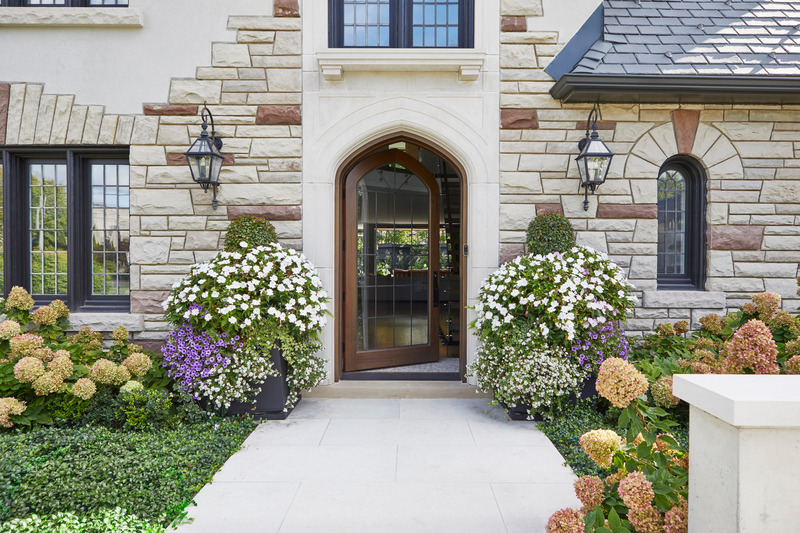
Main entrance showcases an existing façade that has been updated to incorporate enhanced insulation value.
Image haute résolution : 16.33 x 10.88 @ 300dpi ~ 2,5 Mo
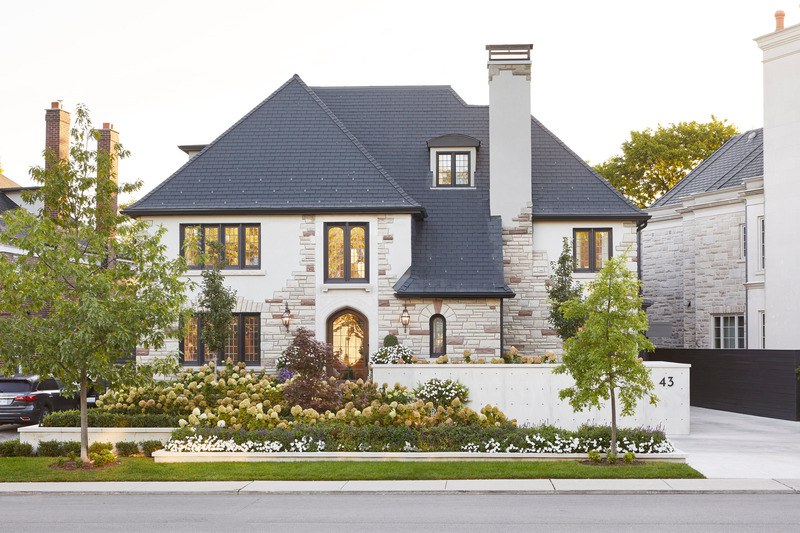
Image haute résolution : 16.33 x 10.89 @ 300dpi ~ 2,4 Mo
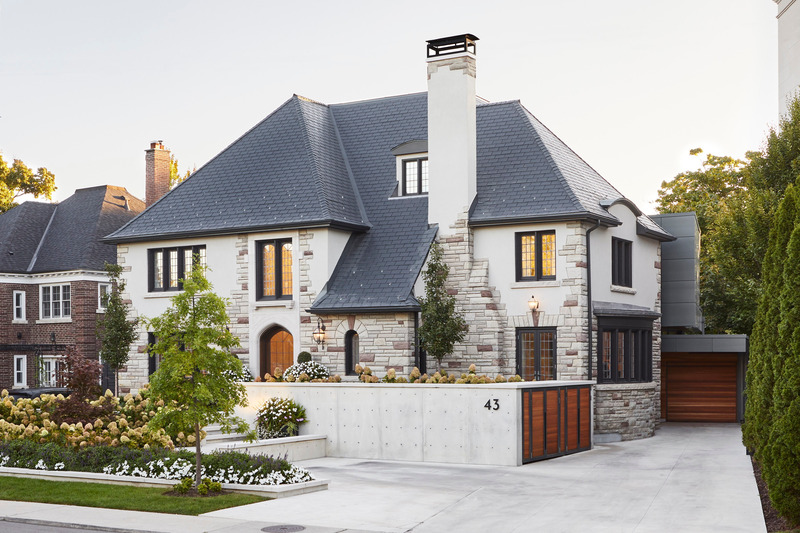
Image haute résolution : 13.51 x 9.01 @ 300dpi ~ 1,4 Mo
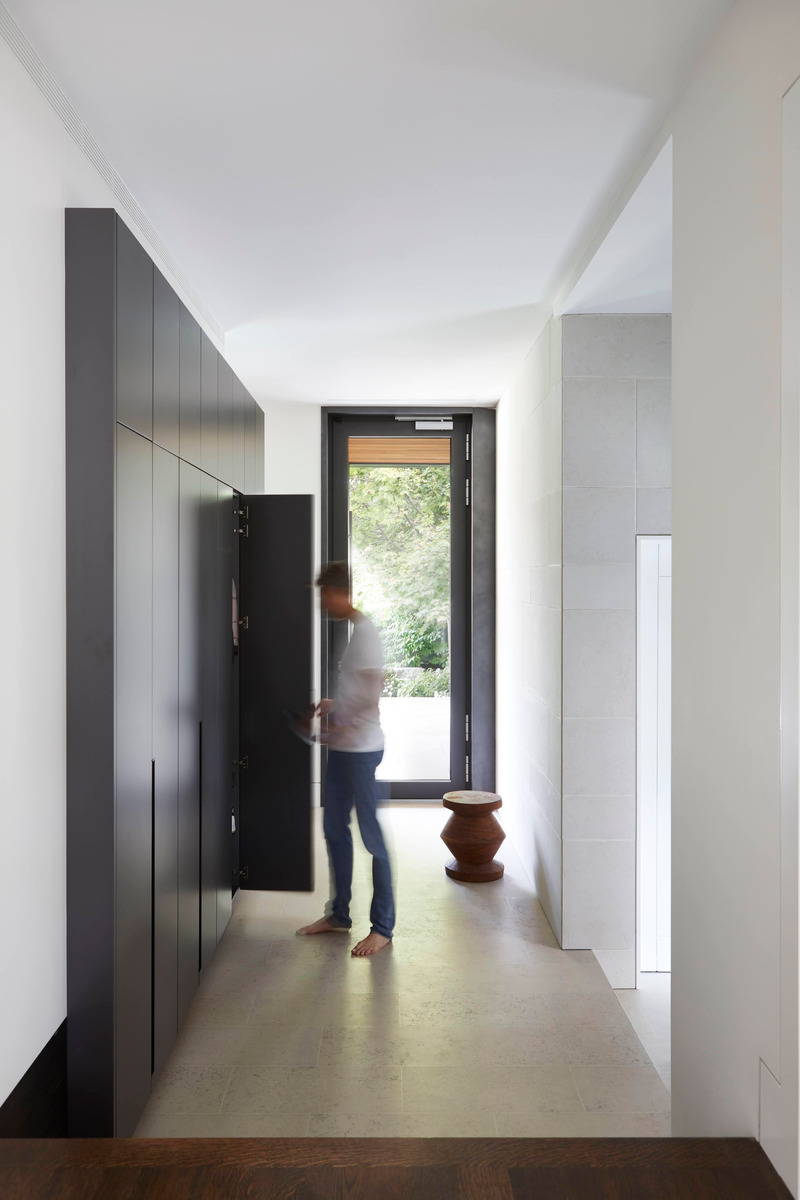
Image haute résolution : 10.88 x 16.33 @ 300dpi ~ 400 ko
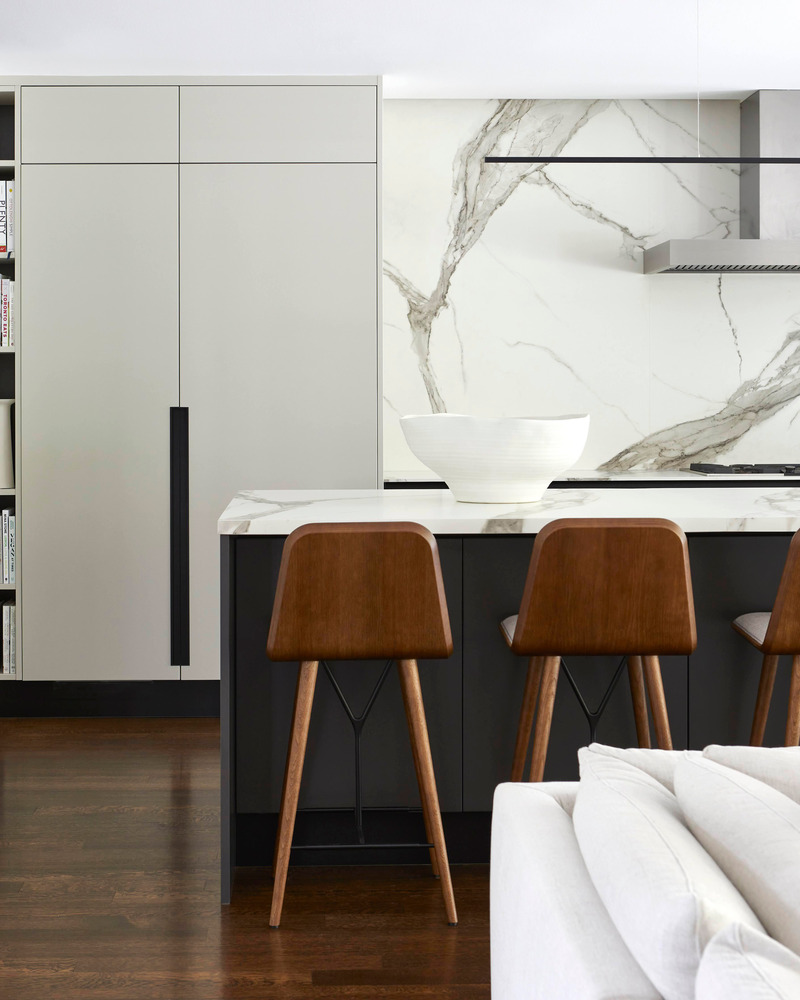
Contemporary with earthy design aesthetic for the kitchen island and backsplash.
Image haute résolution : 11.93 x 14.91 @ 300dpi ~ 430 ko
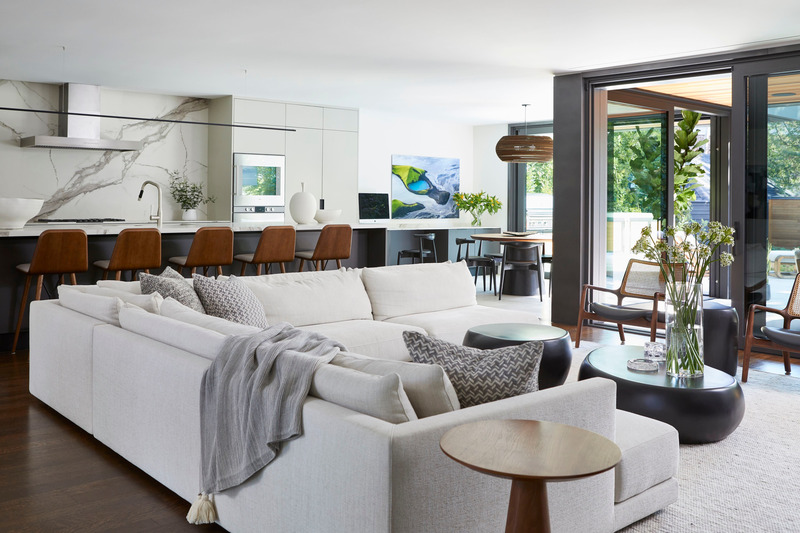
Image haute résolution : 16.33 x 10.89 @ 300dpi ~ 1 Mo
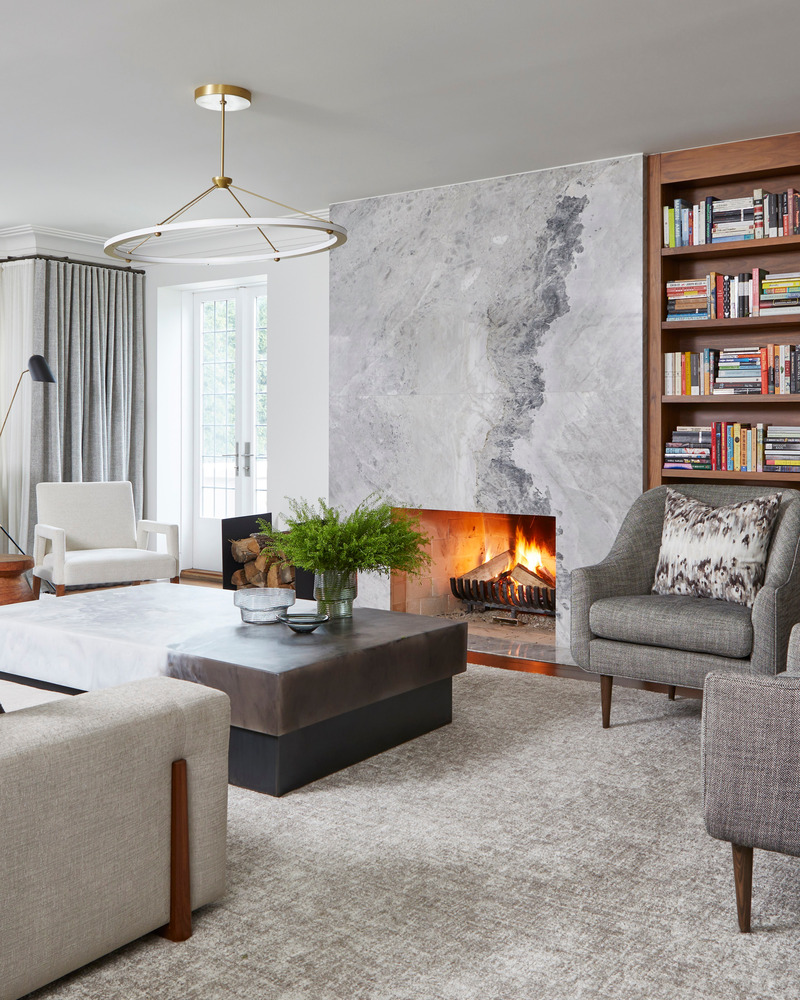
Living room centered around a stunning fireplace that creates a warm and inviting focal point.
Image haute résolution : 11.81 x 14.77 @ 300dpi ~ 1,7 Mo
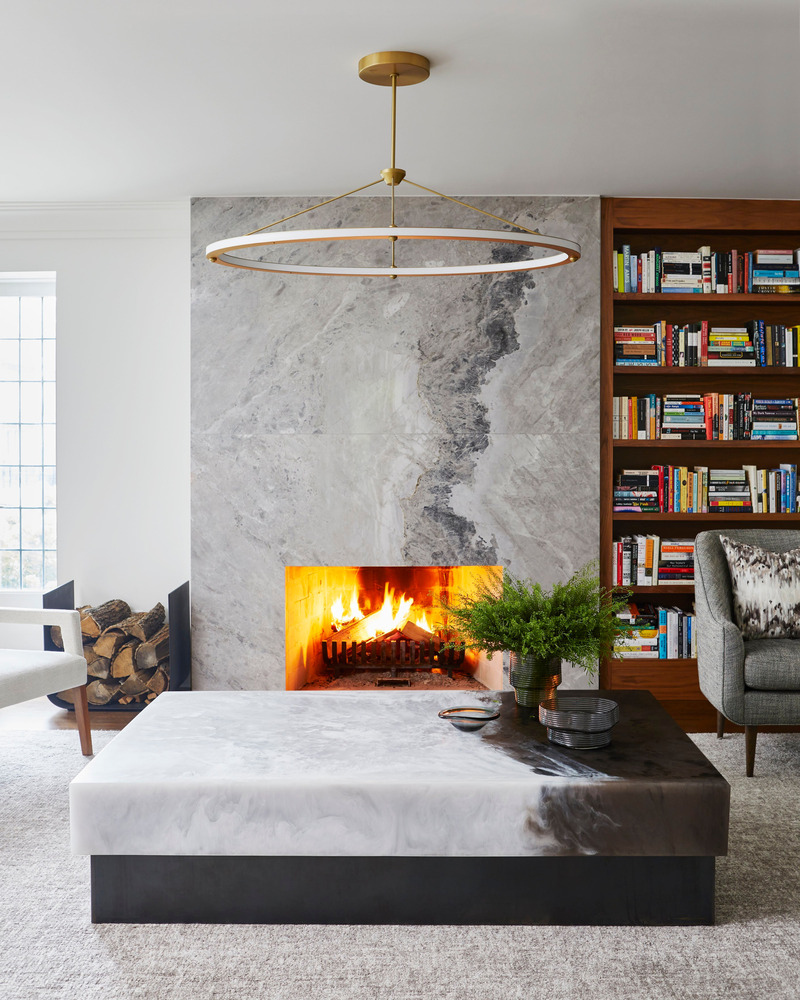
Image haute résolution : 11.93 x 14.91 @ 300dpi ~ 1,4 Mo
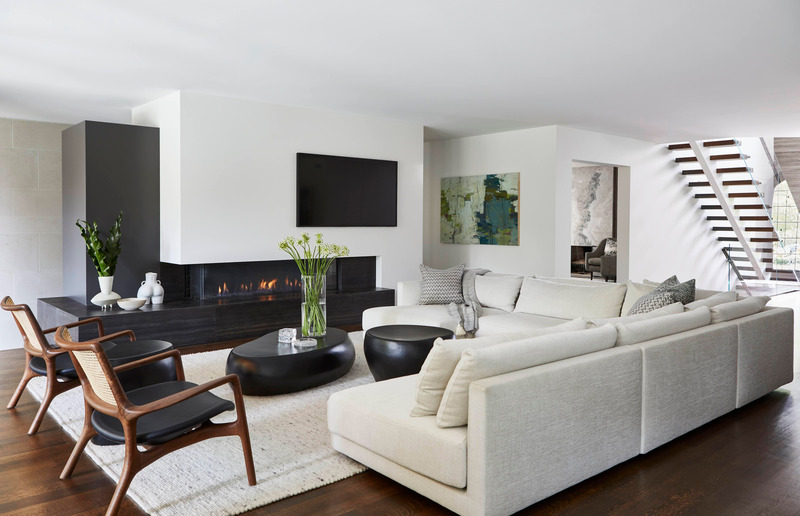
Image haute résolution : 16.6 x 10.7 @ 300dpi ~ 650 ko
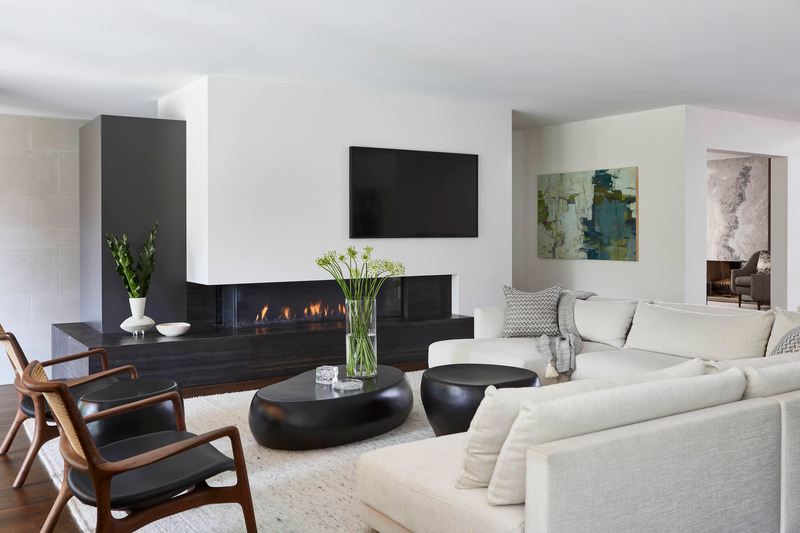
Image haute résolution : 16.33 x 10.88 @ 300dpi ~ 560 ko
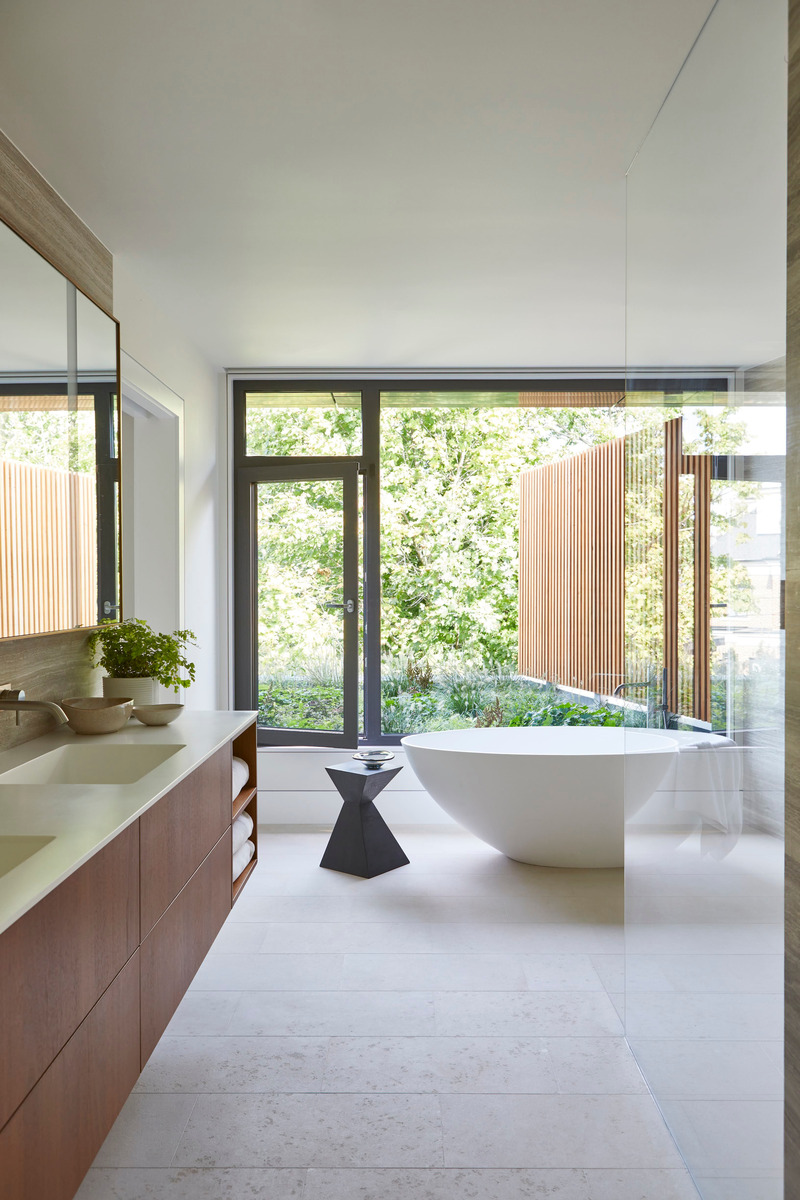
Ensuite bathroom offers a serene, spa-like retreat with a view of the green roof.
Image haute résolution : 10.88 x 16.33 @ 300dpi ~ 990 ko
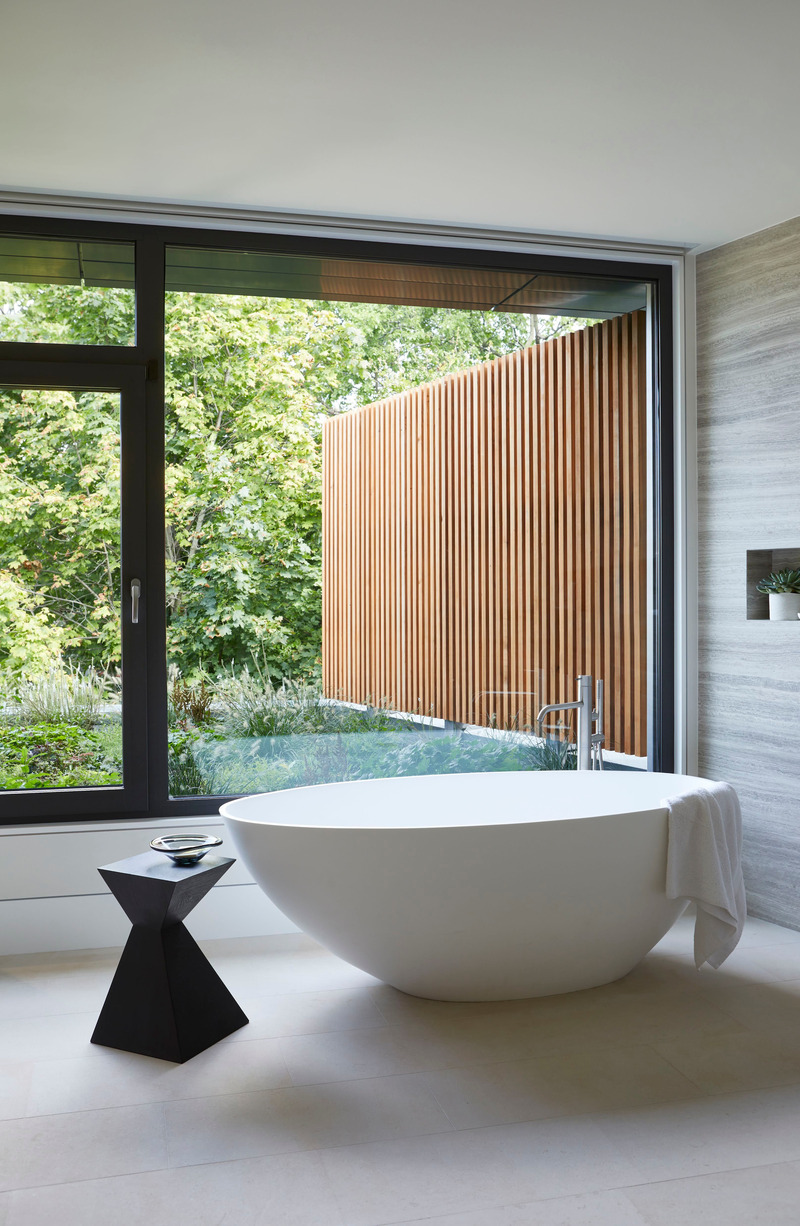
Image haute résolution : 10.77 x 16.5 @ 300dpi ~ 1,2 Mo
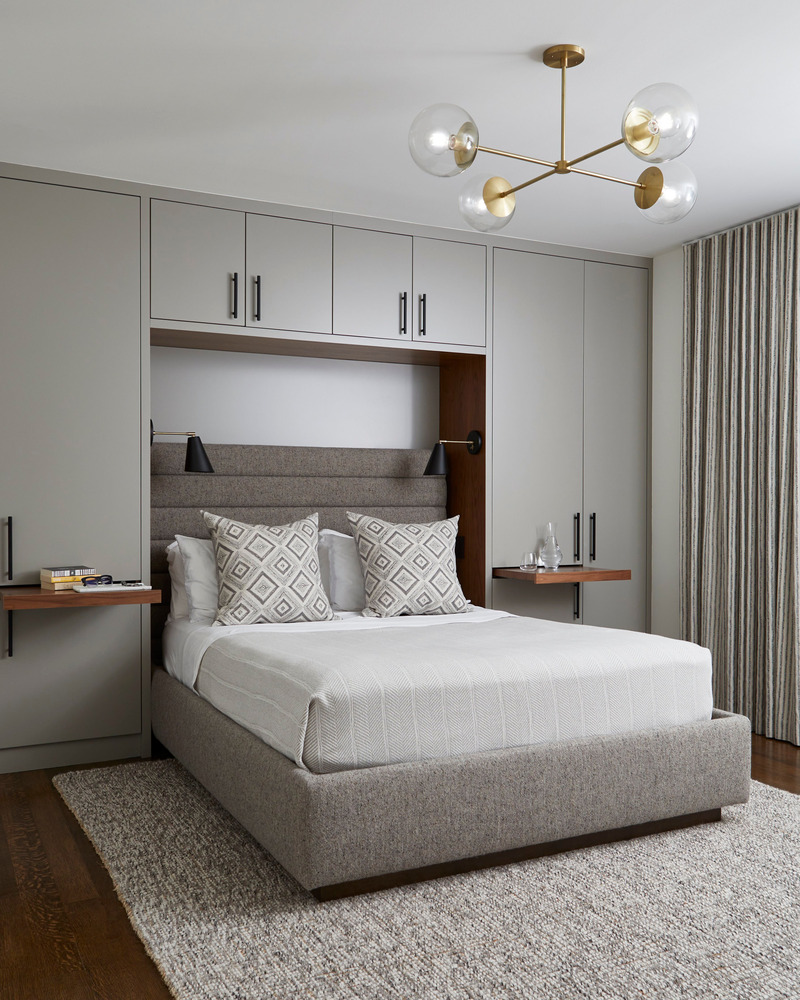
One of the three bedrooms on the second floor uses space wisely with a built-in wardrobe unit.
Image haute résolution : 11.92 x 14.9 @ 300dpi ~ 1,6 Mo
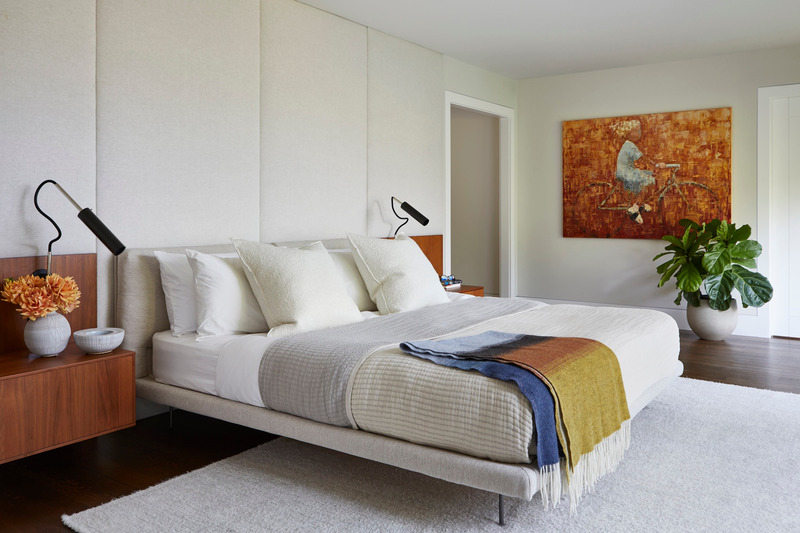
Image haute résolution : 16.33 x 10.88 @ 300dpi ~ 830 ko
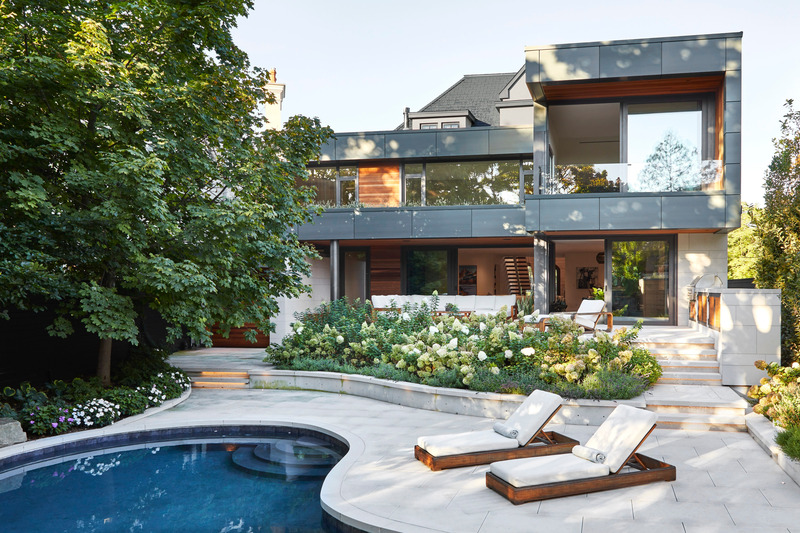
Rear yard showcases a stunning contemporary addition that effortlessly merges with indoor and outdoor living. Delivering a West Coast aesthetic that reflects the client’s vision.
Image haute résolution : 16.33 x 10.89 @ 300dpi ~ 2,3 Mo
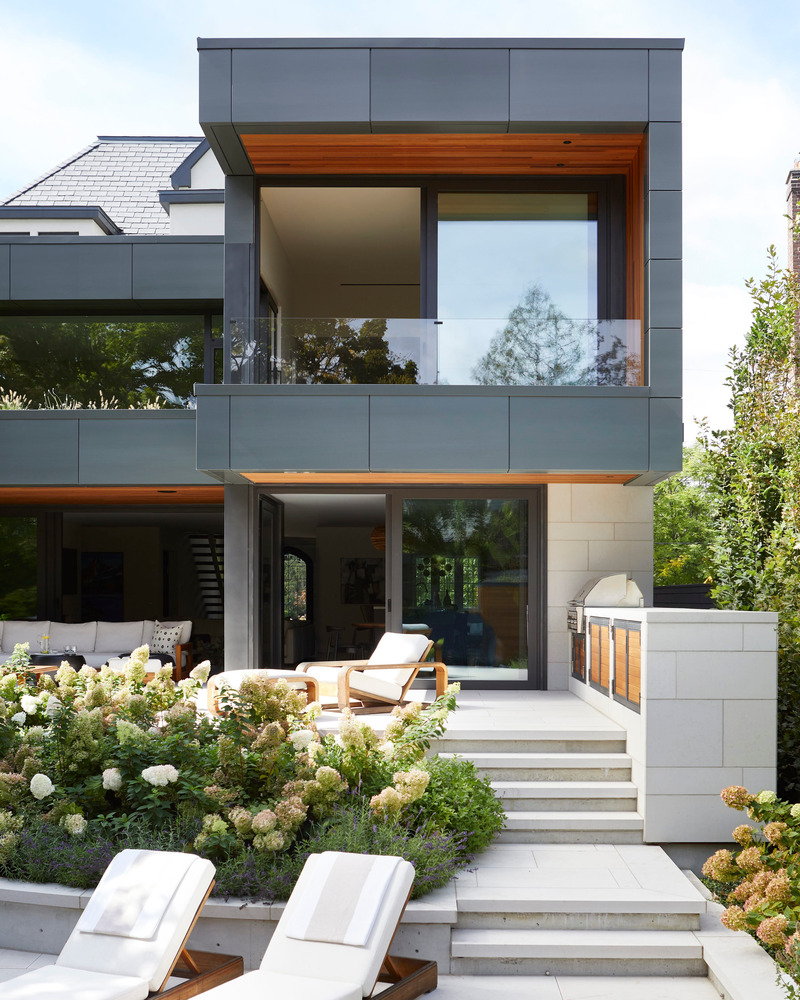
Image haute résolution : 11.92 x 14.9 @ 300dpi ~ 1,3 Mo
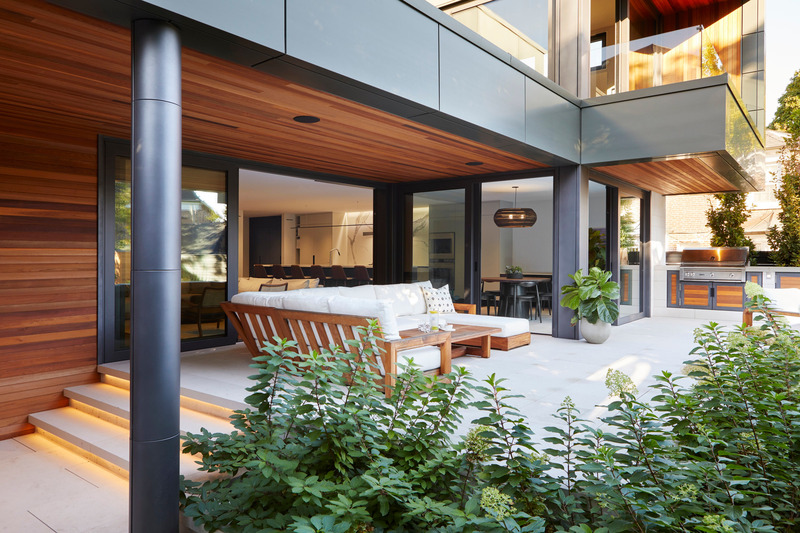
Covered from the elements while remaining open to the surrounding environment. The design allows for the family room to expand outdoors.
Image haute résolution : 16.33 x 10.88 @ 300dpi ~ 1,5 Mo
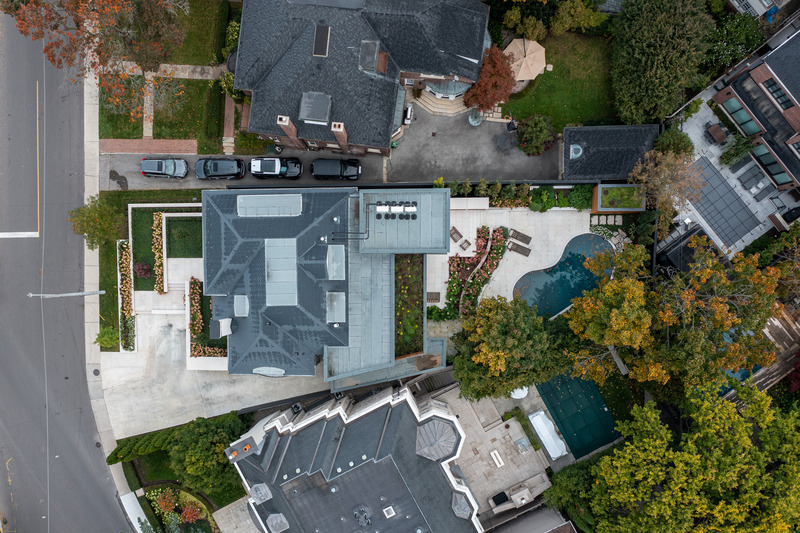
A bird's-eye view of the property.
Image très haute résolution : 18.15 x 12.09 @ 300dpi ~ 9,6 Mo
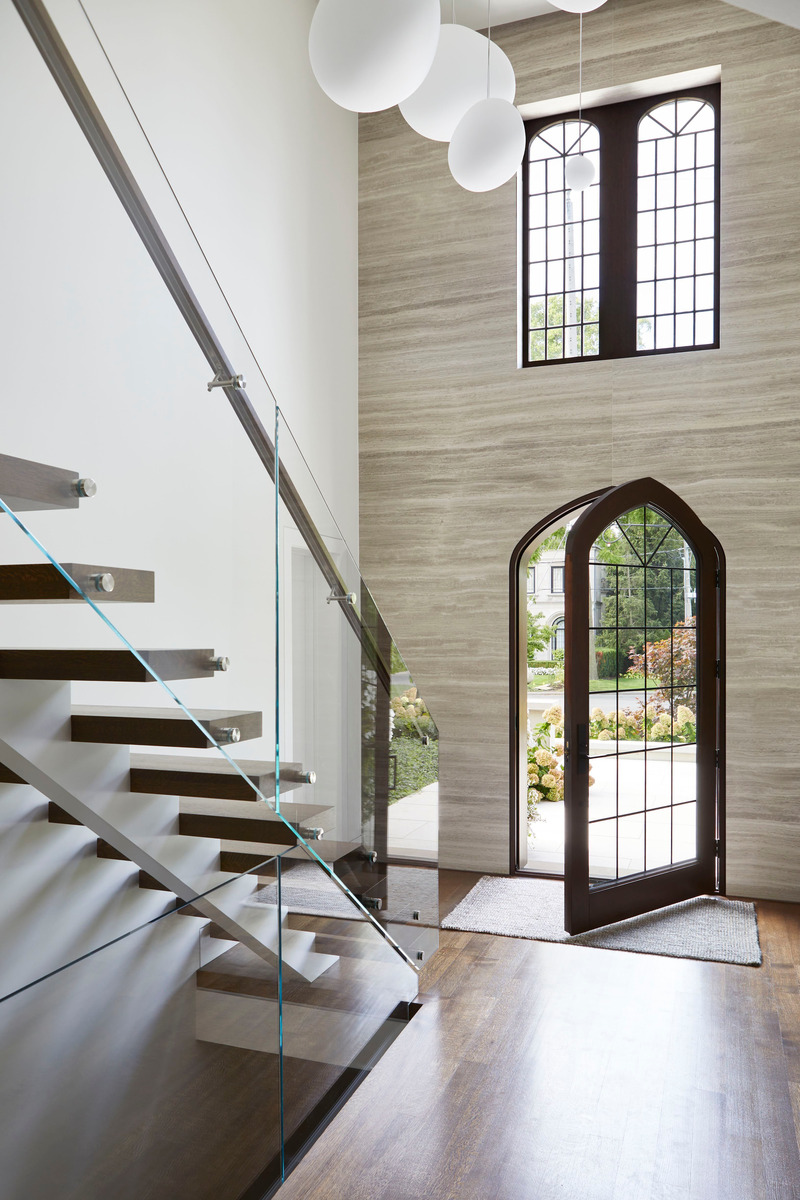
Image haute résolution : 10.88 x 16.33 @ 300dpi ~ 1,1 Mo
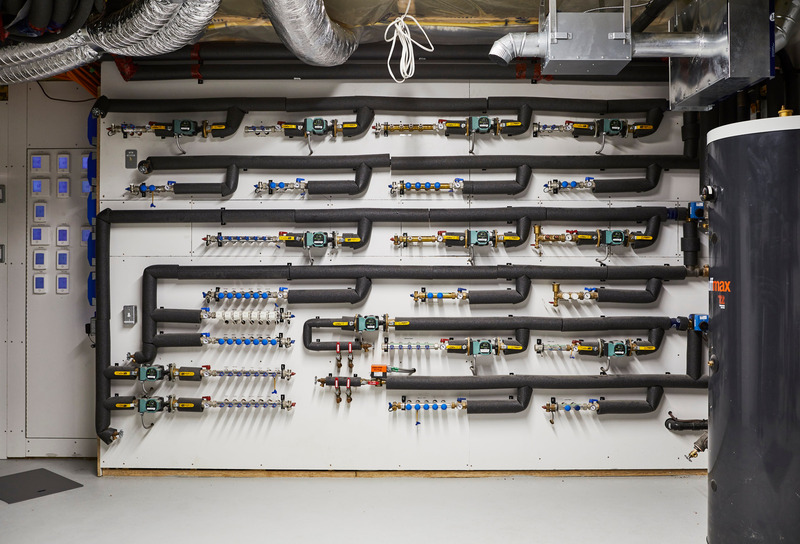
Image haute résolution : 16.17 x 10.99 @ 300dpi ~ 1,5 Mo




