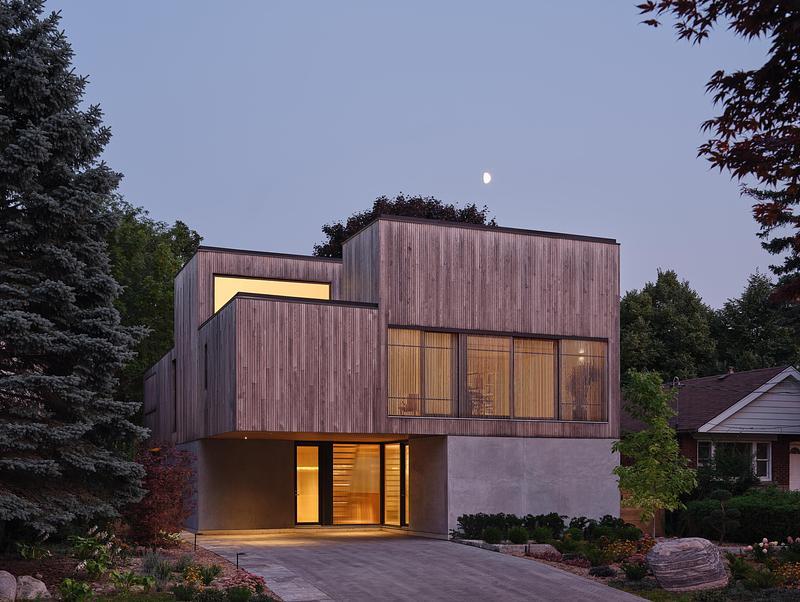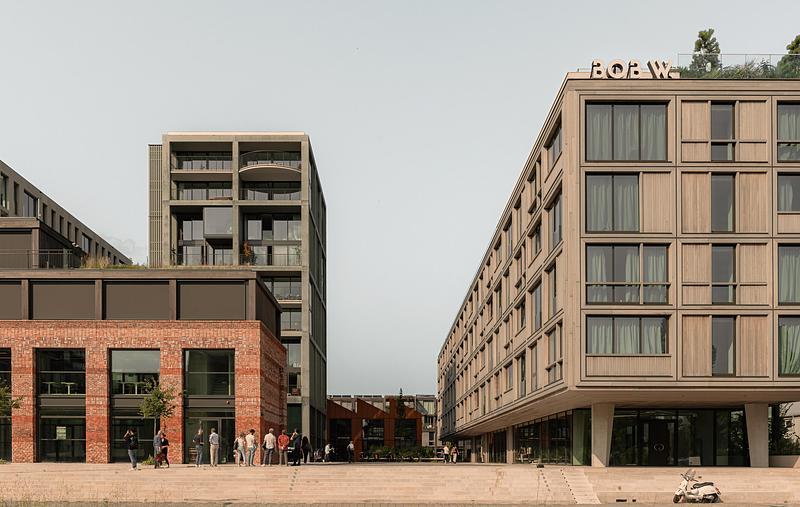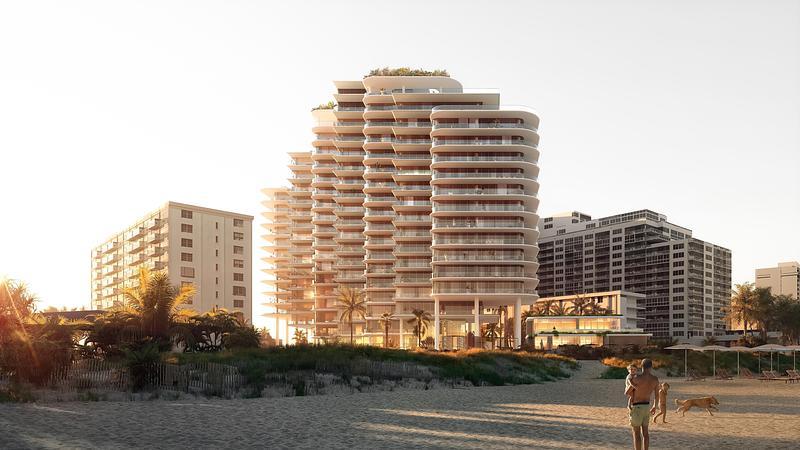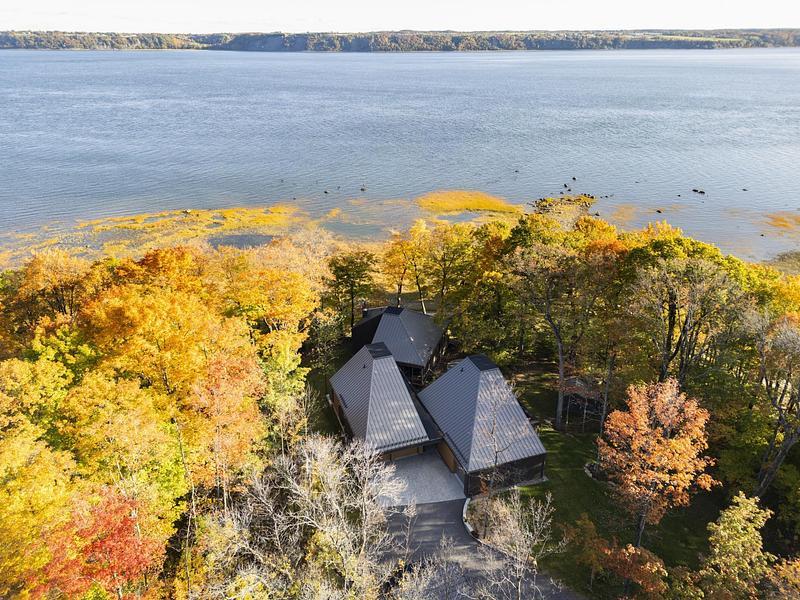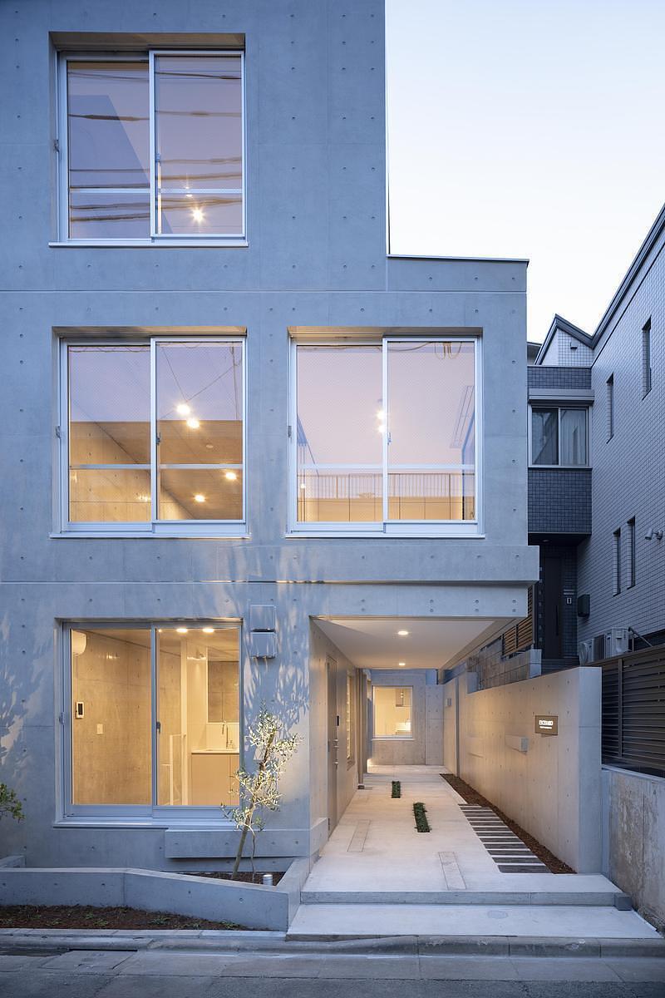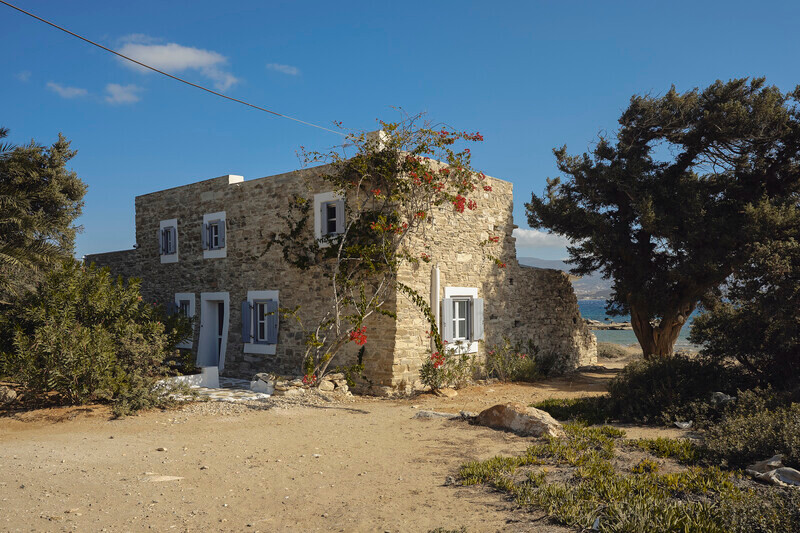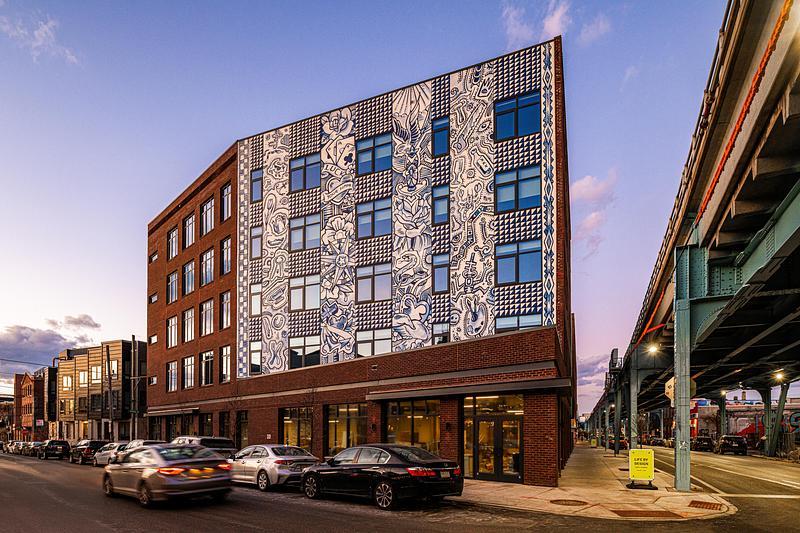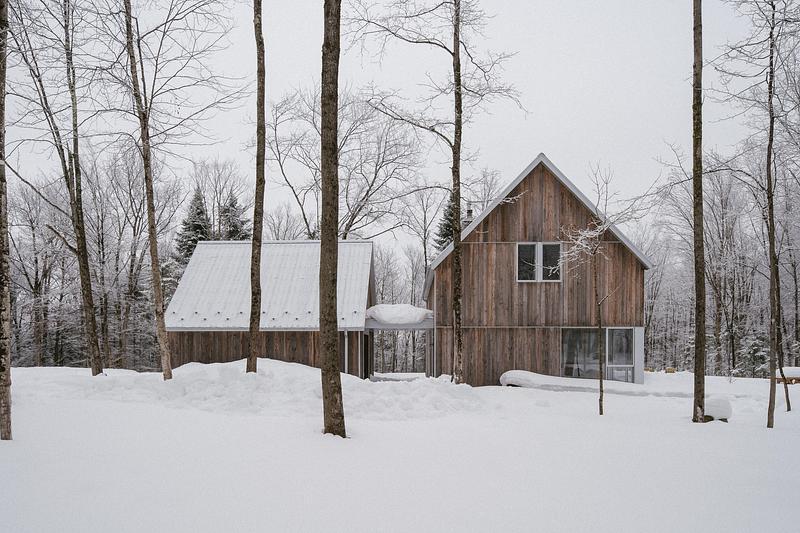
Dossier de presse | no. 984-01
Communiqué seulement en anglais
Dovecote Barn
Nicolas Tye Architects
The completed extension takes the form of a simple rectangular box, with high quality materials and fittings to provide a modern living environment to the clients. It provides a direct link between the barn and the garden space with level access and large sliding glazing panels which opens up the extension to the external patio area.
The dark painted solid timber wall and some well considered glazing positions allow privacy for both the clients and their neighbours yet providing generous amount of natural light, making it an elegant addition to the property.
The sympathetic form of the proposed extension is taken from a simple rectangular box so that it does not attract attention away from the main barn building.
The scale of the extension is also subservient to the form of the main barn, with the extension designed so that it is ‘tucked under’ the existing eaves level so that the existing roof structure is not disturbed. The proposed materials have evolved and are from the existing material pallette found on site to ensure that the newly proposed materials are in keeping with the existing.
The connection to the rear garden is further enhanced by the integration of a landscaping scheme. The rear of the site is not visible from publicly accessible land or the surrounding countryside, thus the impact on the Conservation and Green Belt is minimal.
Internally the addition will provide a new dining area and allow the existing dining space to be used as a children’s play area which will be both visible and accessible from the current main living spaces. Large amount of glazing on two sides of the extension allows the existing building fabric to shown through and create a sense of “lightness” to the proposed structure.
Pour plus d’informations
Contact média
-
Nicolas Tye Architects
- Kasia Rzonska
- marketing@nicolastyearchitects.co.uk
- 44 15 25 40 66 77
Pièces jointes
Termes et conditions
Pour diffusion immédiate
La mention des crédits photo est obligatoire. Merci d’inclure la source v2com lorsque possible et il est toujours apprécié de recevoir les versions PDF de vos articles.
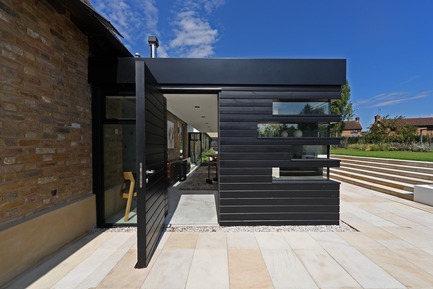
Image haute résolution : 14.63 x 9.75 @ 300dpi ~ 3,1 Mo
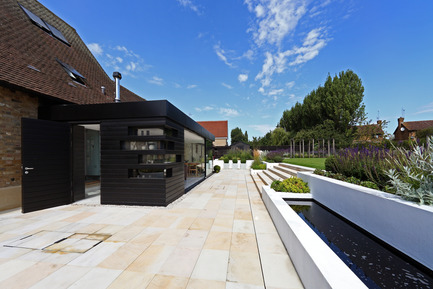
Image haute résolution : 14.63 x 9.75 @ 300dpi ~ 3,5 Mo
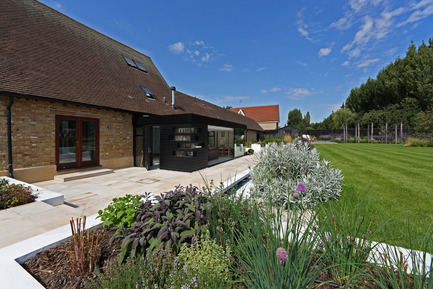
Image haute résolution : 14.63 x 9.75 @ 300dpi ~ 5,4 Mo
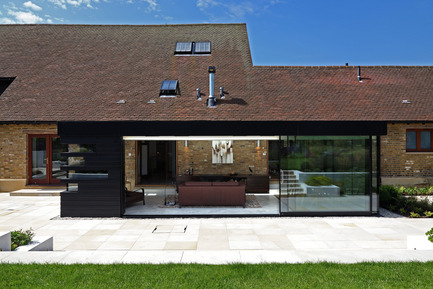
Image haute résolution : 14.63 x 9.75 @ 300dpi ~ 4,5 Mo
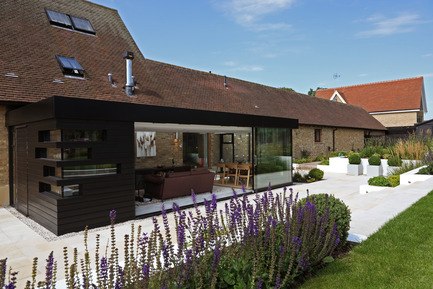
Image haute résolution : 14.63 x 9.75 @ 300dpi ~ 4,5 Mo
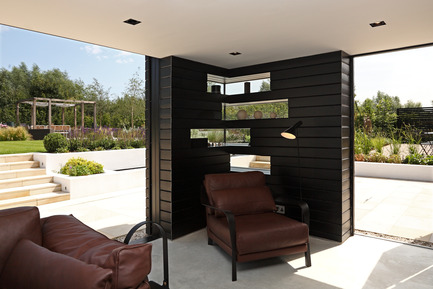
Image haute résolution : 14.63 x 9.75 @ 300dpi ~ 3,1 Mo
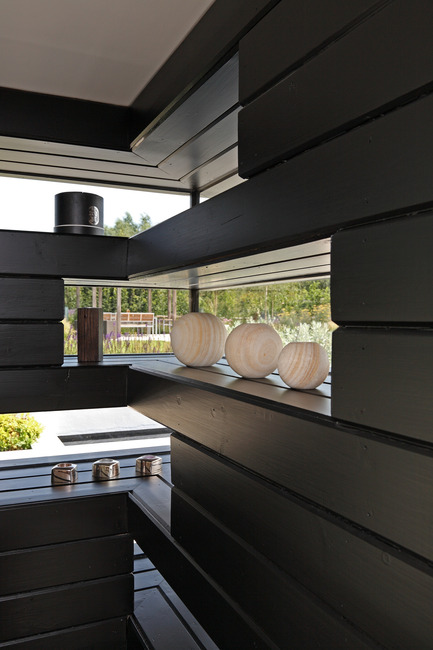
Image haute résolution : 9.68 x 14.52 @ 300dpi ~ 3 Mo
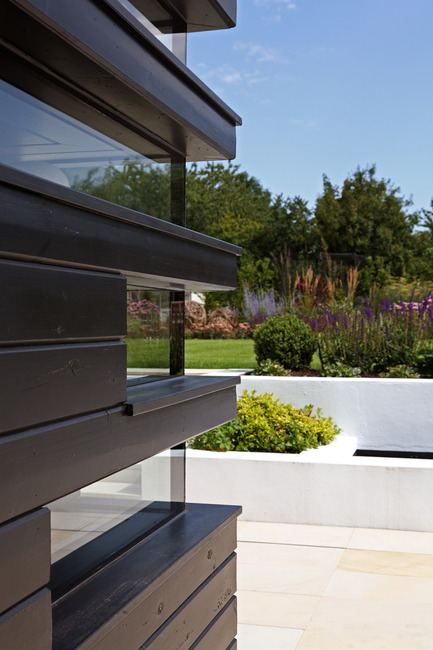
Image haute résolution : 9.46 x 14.19 @ 300dpi ~ 2,4 Mo
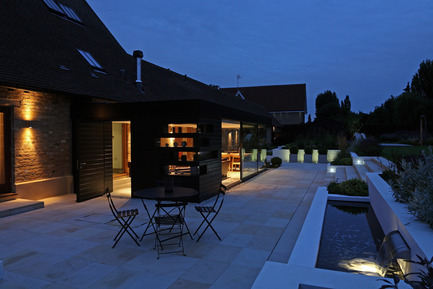
Image haute résolution : 14.63 x 9.75 @ 300dpi ~ 3,1 Mo
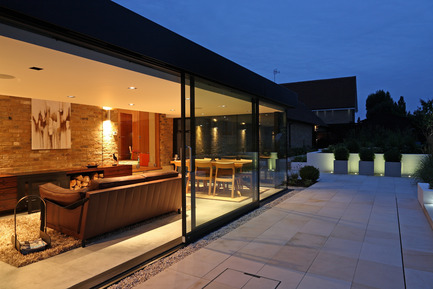
Image haute résolution : 14.63 x 9.75 @ 300dpi ~ 3,2 Mo
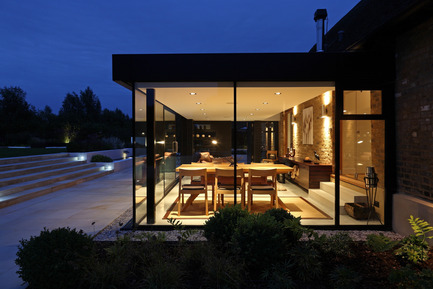
Image haute résolution : 14.63 x 9.75 @ 300dpi ~ 3,1 Mo
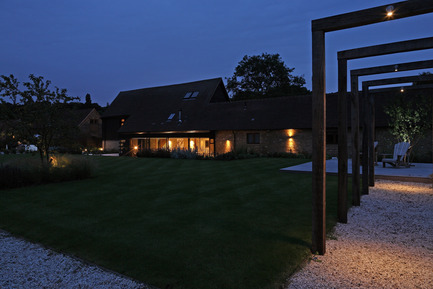
Image haute résolution : 14.63 x 9.75 @ 300dpi ~ 3,8 Mo
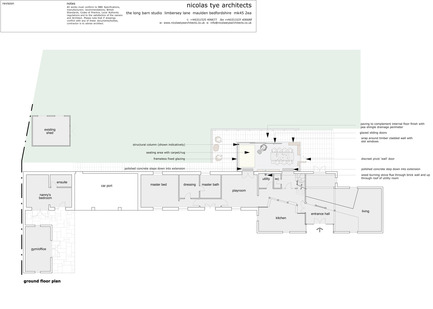
Image haute résolution : 11.09 x 7.92 @ 300dpi ~ 1 Mo
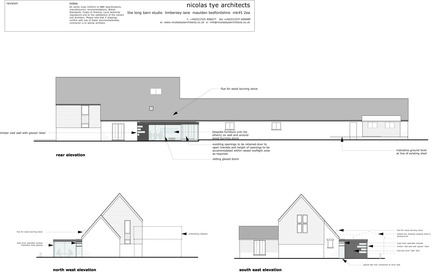
Image haute résolution : 11.34 x 7.15 @ 300dpi ~ 1 Mo

