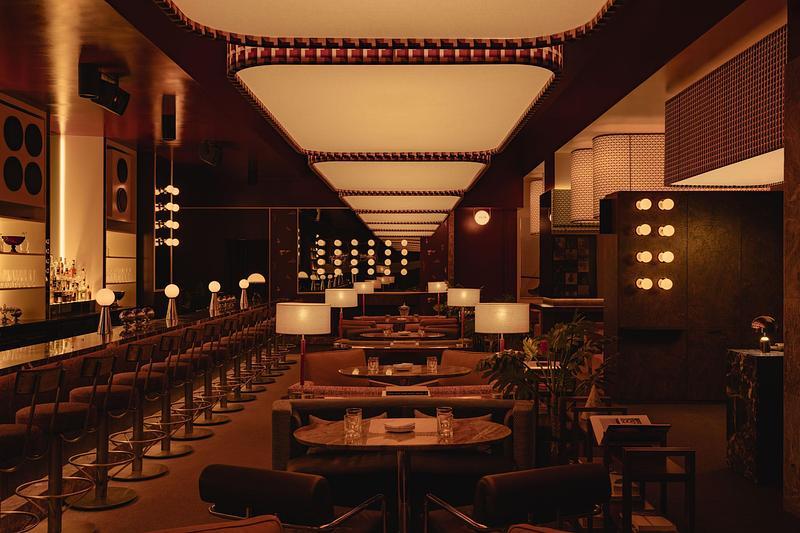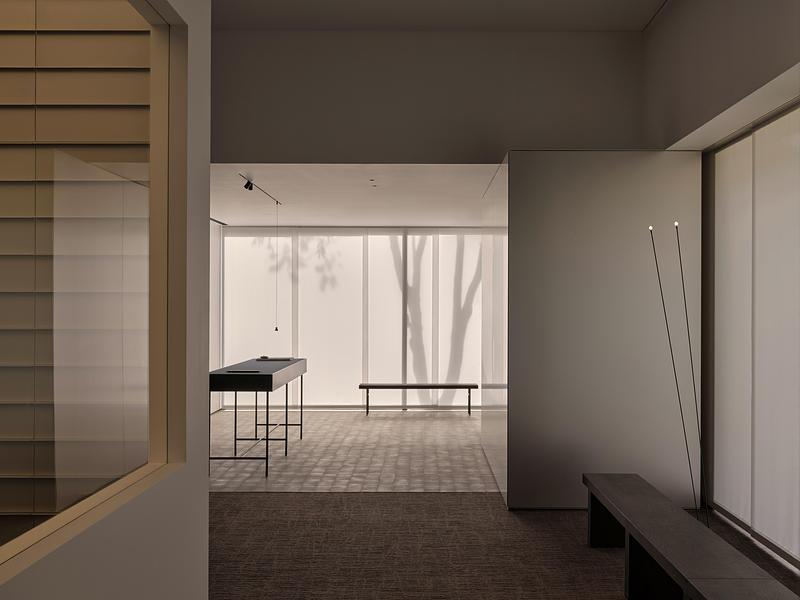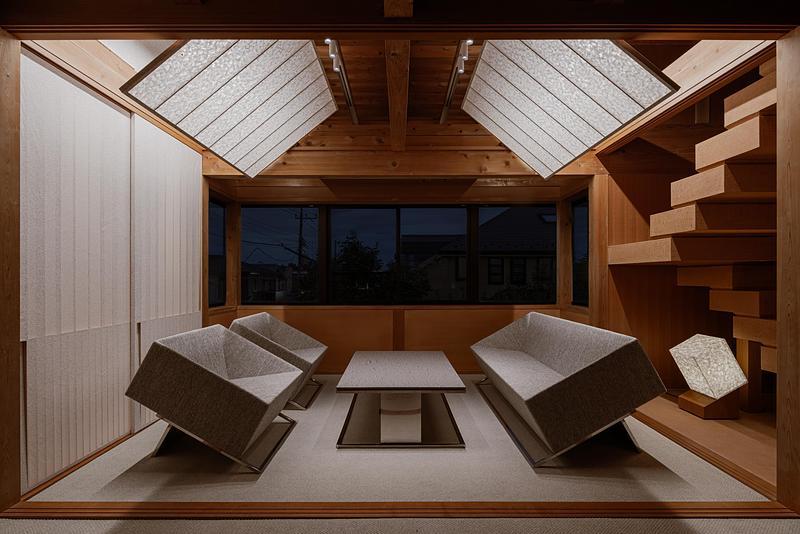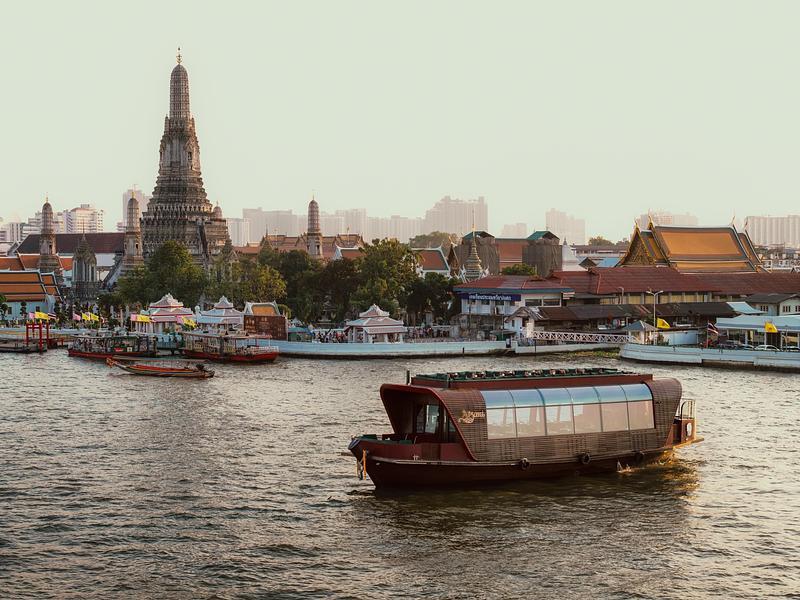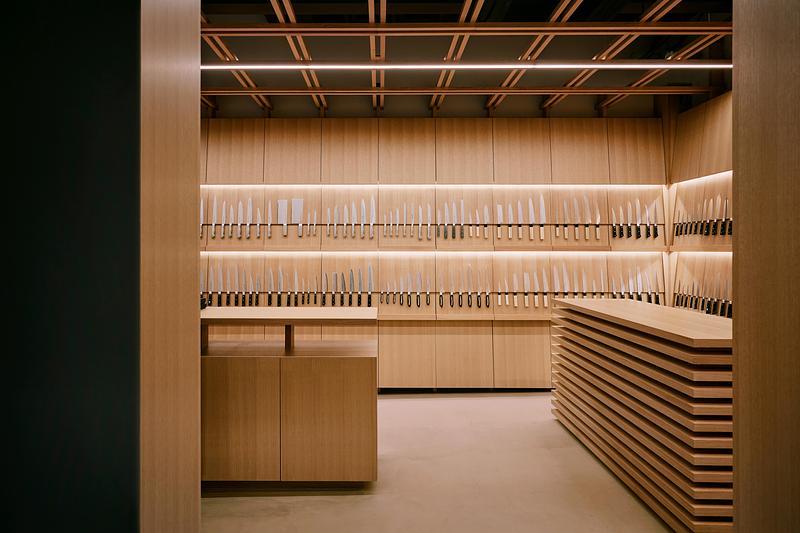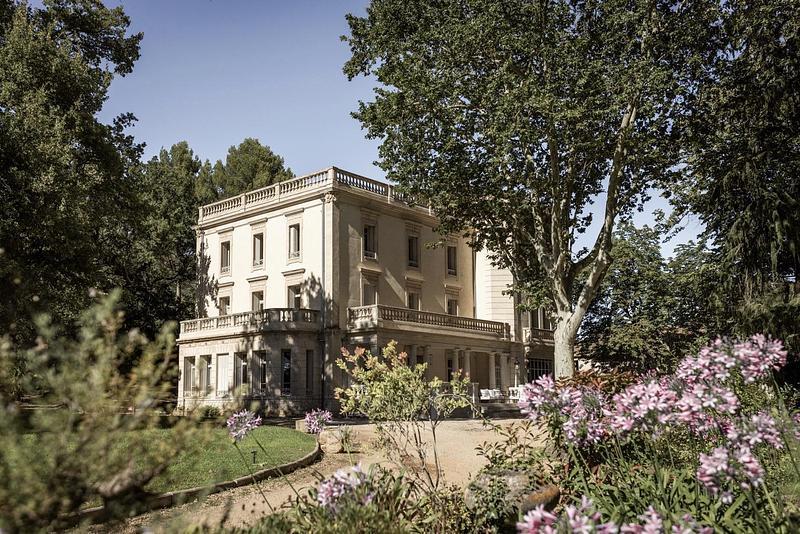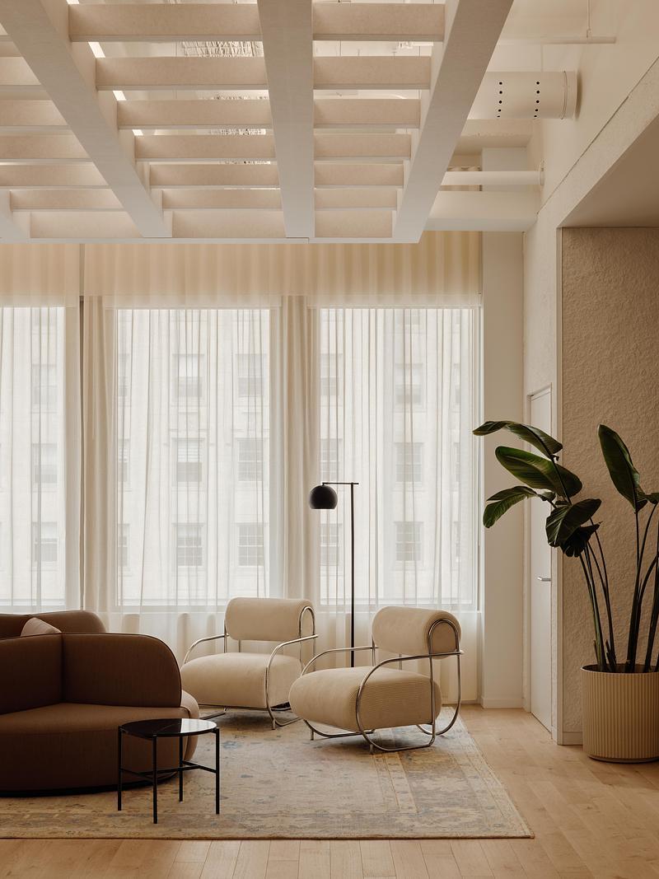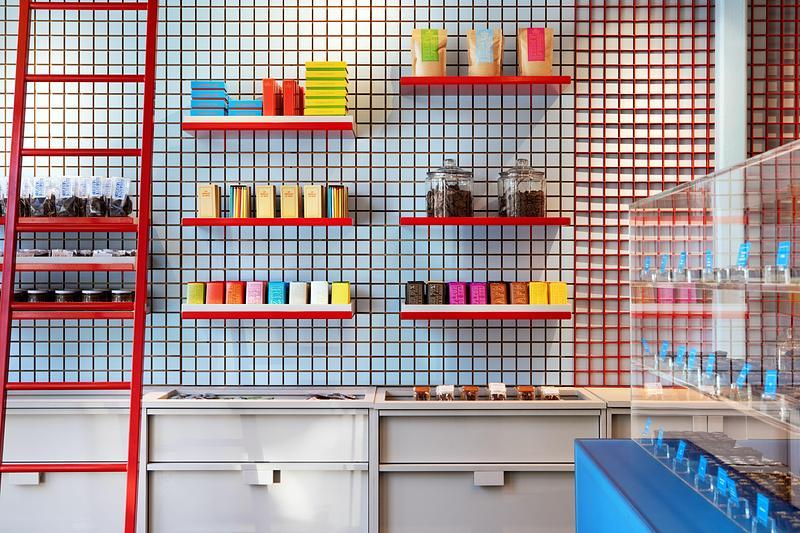
Dossier de presse | no. 2244-03
Communiqué seulement en anglais
BE29
Arshia Architects
2020 IIDA Award Winning Gallery and Exhibition Space
The International Interior Design Association (IIDA) has announced the winner of the prestigious 2020 Calibre Awards in the category of Public and Community Spaces and the 2020 Will Ching Design Competition.
Selected by a jury of distinguished interior designers, architects based around the globe, this year's winner among selected entries from several nationally established firms is the Los Angeles based firm Arshia Architects for their gallery project BE29
BE29 is located in Beverly Hills, California, and is a representation of a cross-section of history at the helm of art as a painted medium. This epoch is untethered by the advent of new media, mainly film and television presented spectators with journeys in possible times and space. As impressionist and expressionist movements marked a sharp and radical departure from realist techniques, they returned to social realism as their subject. This in turn presented a complete repeal in the history of the medium, projecting itself as a paradigm shift. Aligning the project with this essential notion of departure, the concept for the gallery materialized with an interest in creating a background to amplify the presence and appearance of the historic artwork.
The design of the gallery is a balanced composition of three milieus: the historic artifact (paintings), the contemporary shell (existing building), and the future cloak (new improvements).
While bringing attention to the art, the project endures creating a stark and minimal aesthetic by delivering a materially incorporeal environment.
Technical sheet
Official Project Name: BE29
Location: Beverly Hills
Client: Gallery 19C
Architect: Arshia Architects
Architecture Team:
Project Director: William Hallisky
Design Director: Arshia Mahmoodi . AIA
Project Designer: Stefan Von Hallberg
Project Designer: Fang Cui
Structural Engineer: Bold Engineer & Associates, Inc / Jun Tae Park
Lighting Designer: Beleza Lighting Design / Le Nguyen
MEP Engineer: FISKAA / Zaid Sadoun
General Contractor: Ferrante Koberling / Michael Ferrante
Project Developer: Eric Weider
Project completion date: Oct. 2018
Photographer: Monika Sedziute
Project sector: Commercial Interior - Art Gallery
Budget: $ 1 M
About Arshia Architects
Founded in 2006, Arshia Architects is a Los Angeles-based architecture and design practice that emerged from the tectonic breach of the aesthetic experience and the act of building - purposely fusing this gap with novel substance.
Arshia Architects' studio is dedicated to the exploration of space and the built environment. They are committed to new ways of thinking in space that provide unique solutions to the complex challenges and parameters that affect architecture. They aim to collaborate with disparate disciplines, entering a dialogue with the environment, believing that such partnerships create emergent qualities in architecture.
The practice has been recognized with citations and awards from the American Institute of Architects, the Los Angeles Architecture Award, the International Interior Design Association, and the Japan Architect Award. This body of work has been published internationally and was selected by ACADIA and the Museum of Contemporary Art (MOCA) as one of the participants in the first retrospective exhibition on Contemporary Architecture in Southern California – focused on the top 35 radical practices to emerge within the past twenty-five years.
Pour plus d’informations
Contact média
- Arshia Architects
- Arshia Mahmoodi . AIA
- office@Arshia.net
- 310-786-7876
Pièces jointes
Termes et conditions
Pour diffusion immédiate
La mention des crédits photo est obligatoire. Merci d’inclure la source v2com lorsque possible et il est toujours apprécié de recevoir les versions PDF de vos articles.
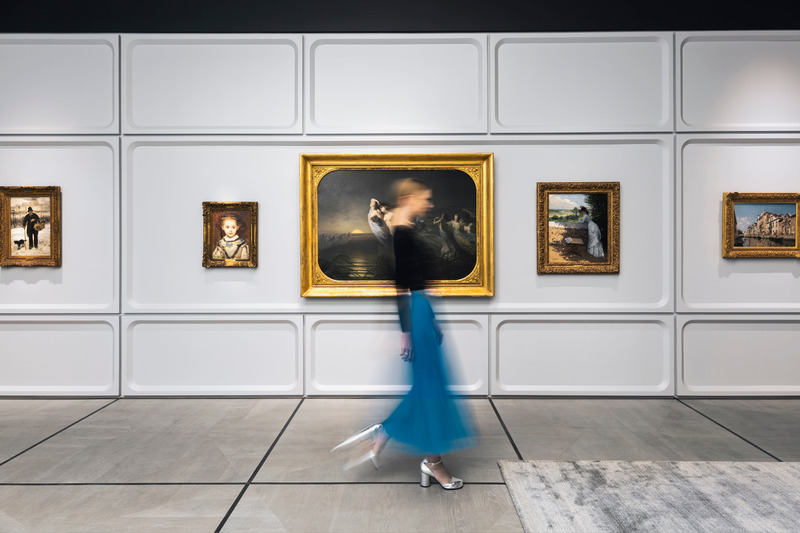
Image très haute résolution : 19.2 x 12.8 @ 300dpi ~ 1,6 Mo
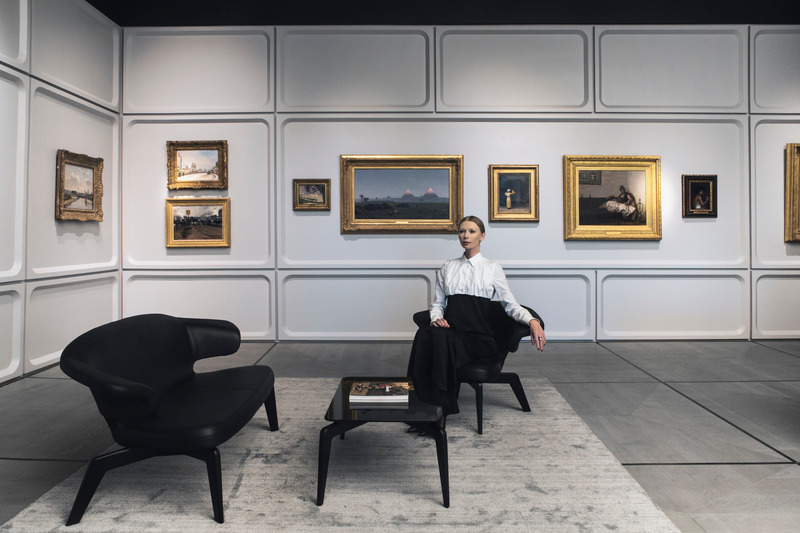
Image très haute résolution : 19.2 x 12.8 @ 300dpi ~ 2,6 Mo
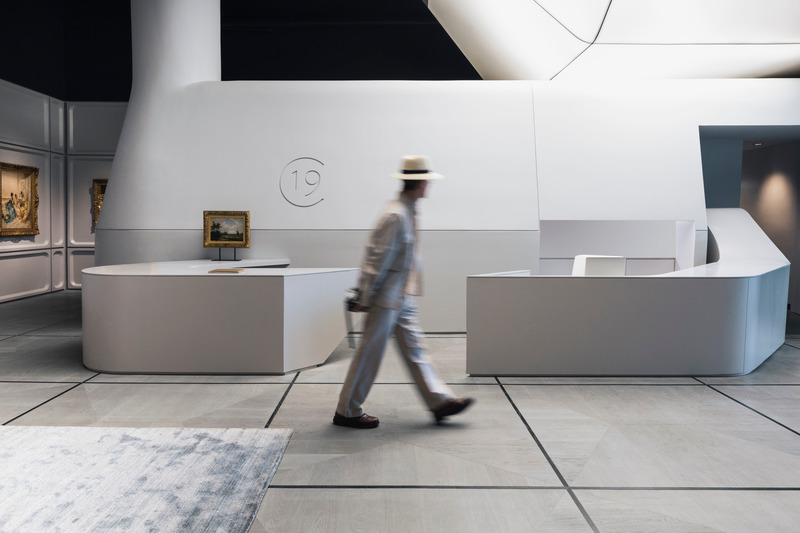
Image très haute résolution : 18.95 x 12.64 @ 300dpi ~ 1,7 Mo
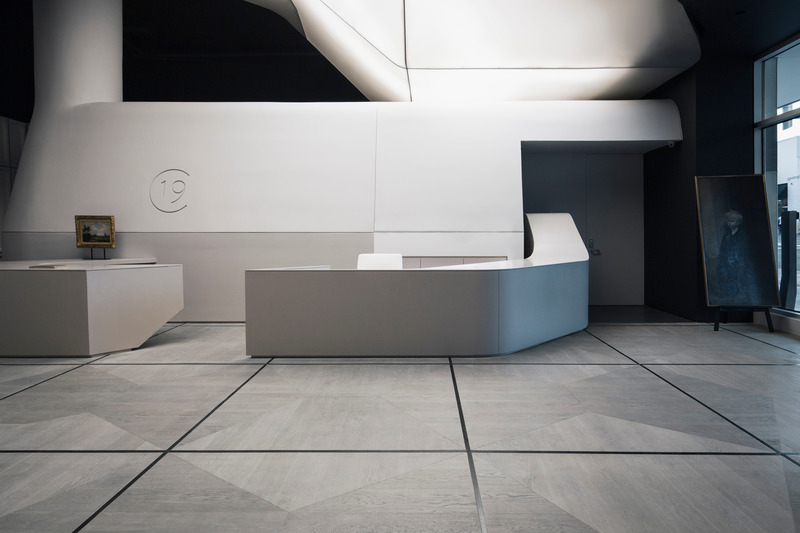
Image très haute résolution : 19.2 x 12.8 @ 300dpi ~ 1,9 Mo
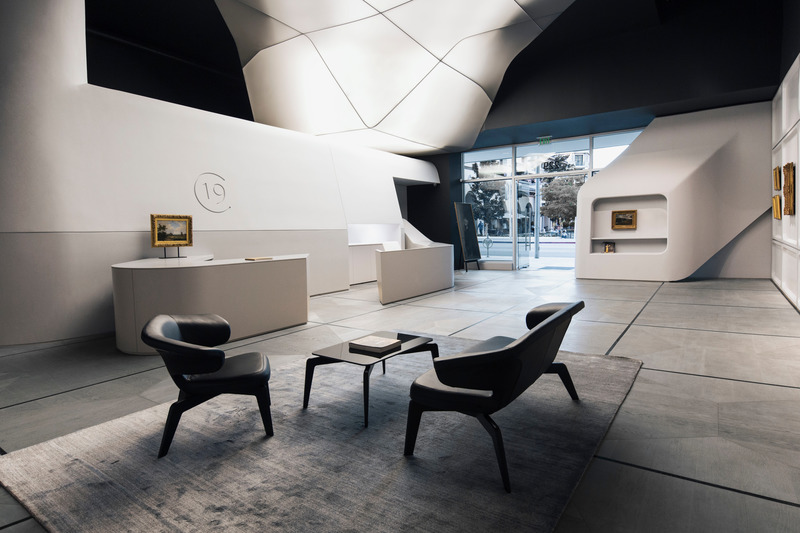
Image très haute résolution : 19.2 x 12.8 @ 300dpi ~ 2,4 Mo
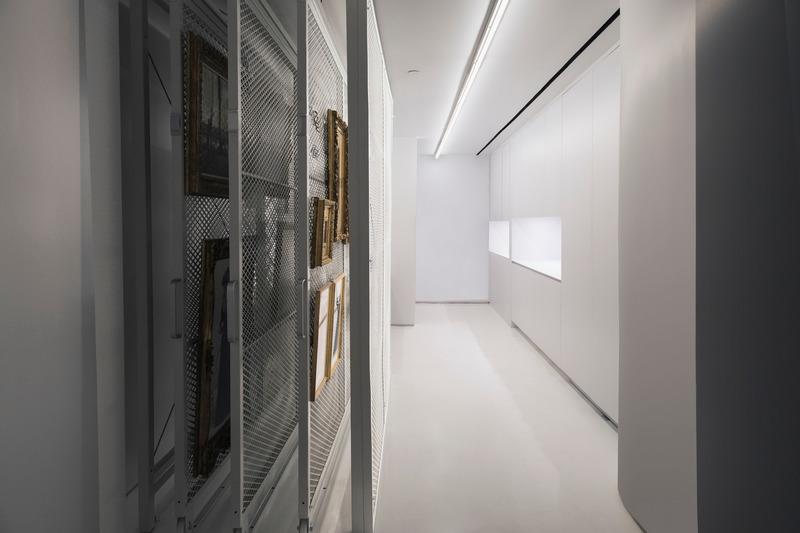
Image très haute résolution : 19.2 x 12.8 @ 300dpi ~ 2,1 Mo
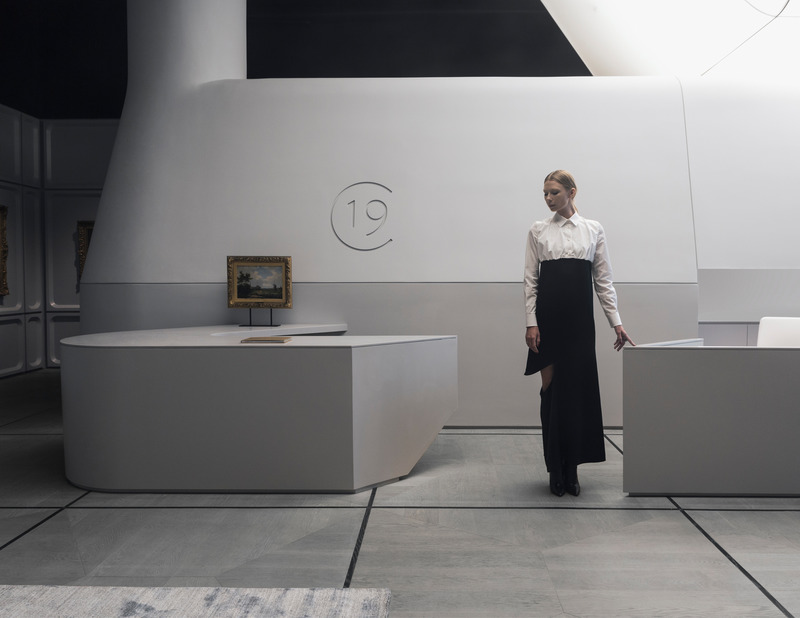
Image haute résolution : 11.0 x 8.5 @ 300dpi ~ 3,8 Mo
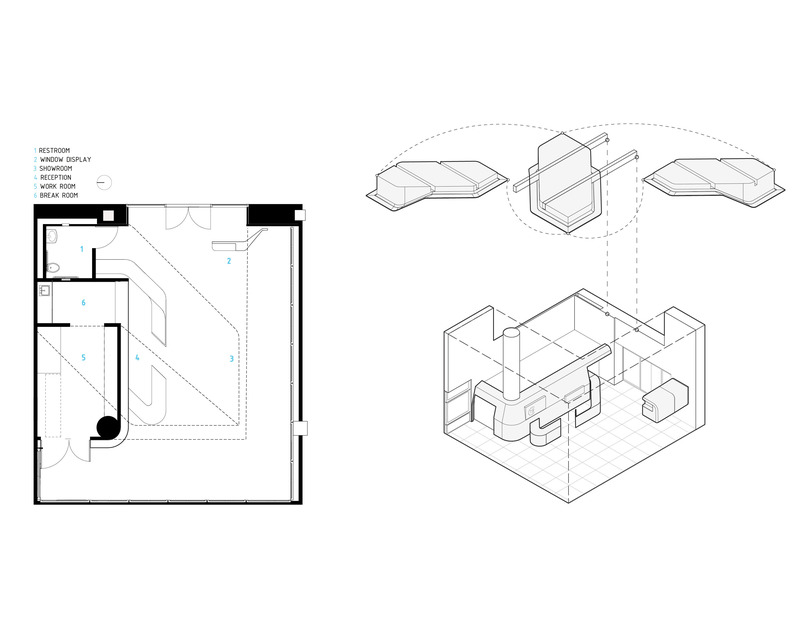
Image haute résolution : 11.0 x 8.5 @ 300dpi ~ 650 ko
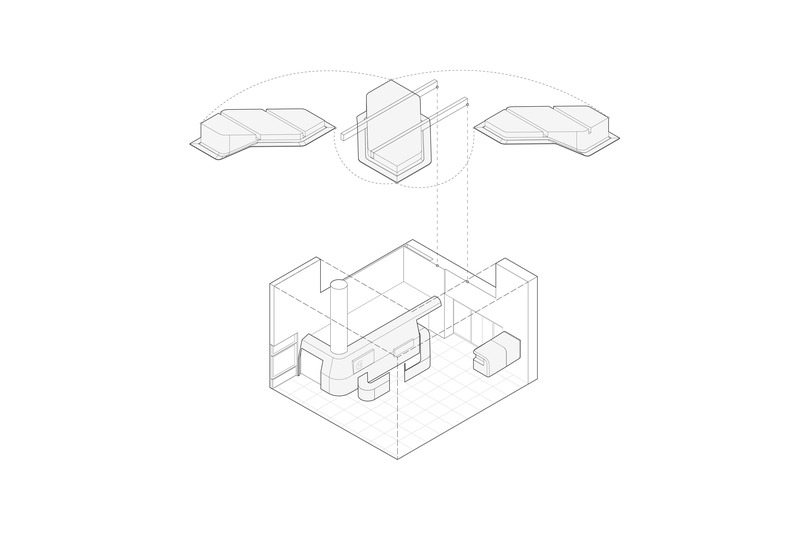
Image très haute résolution : 19.2 x 12.8 @ 300dpi ~ 1000 ko
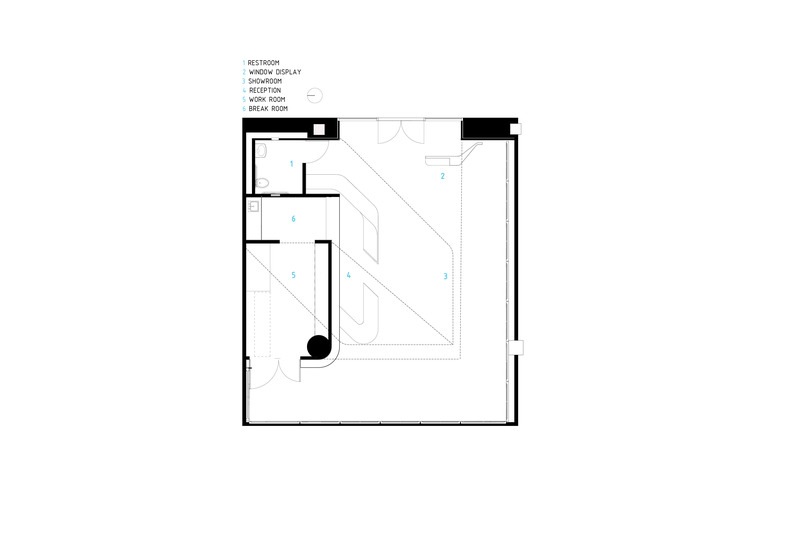
Image très haute résolution : 19.2 x 12.8 @ 300dpi ~ 600 ko
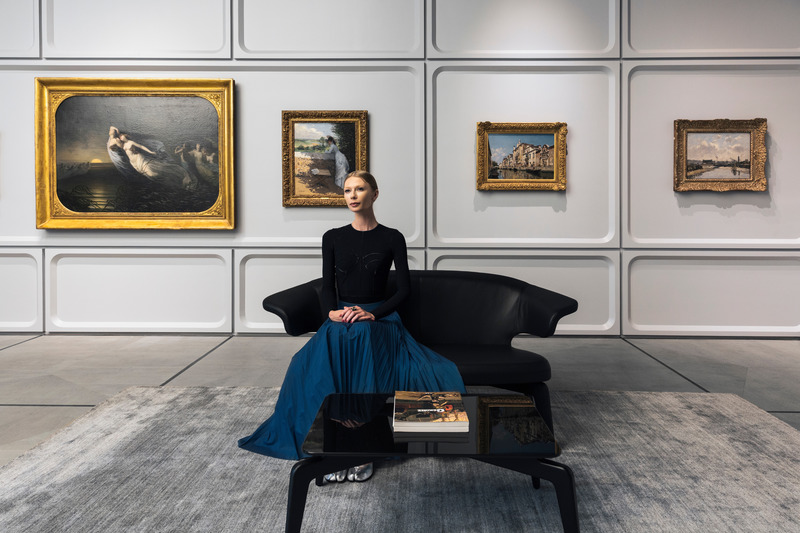
Image très haute résolution : 19.2 x 12.8 @ 300dpi ~ 11 Mo




