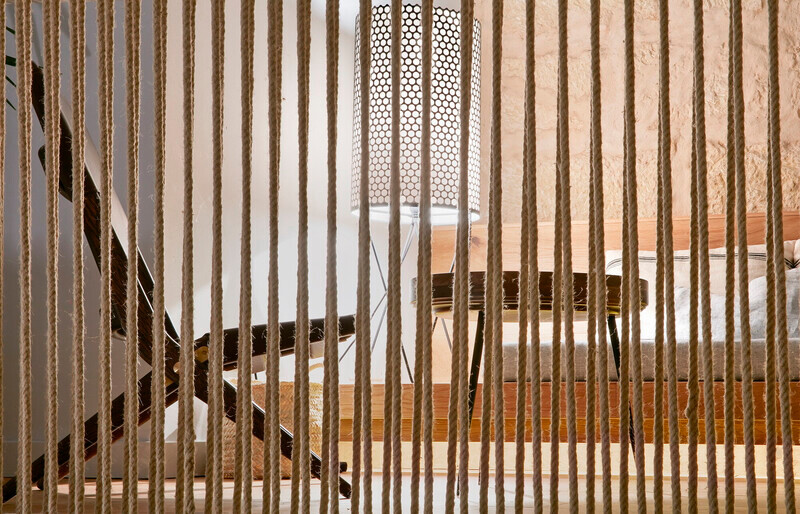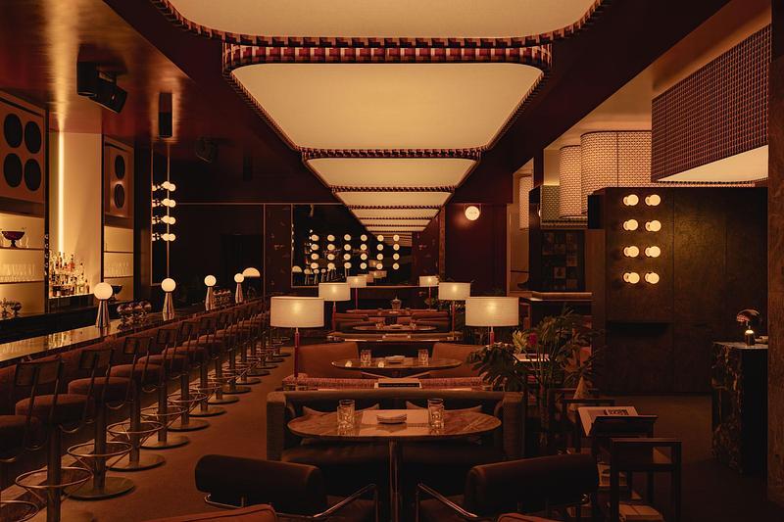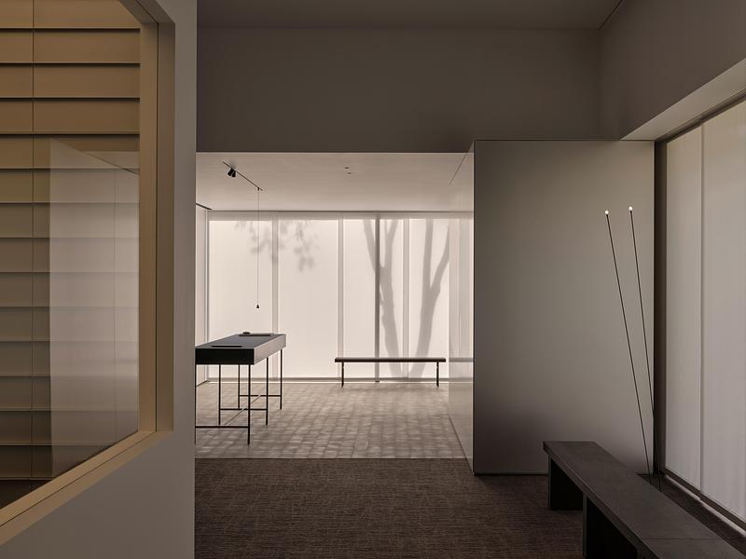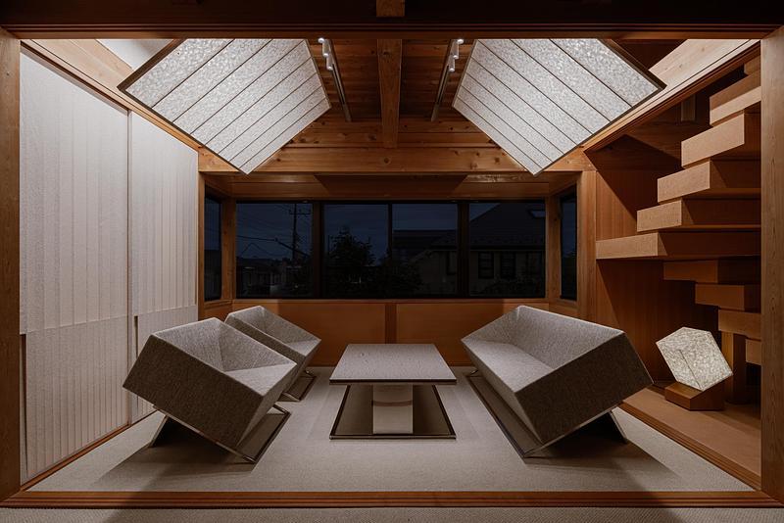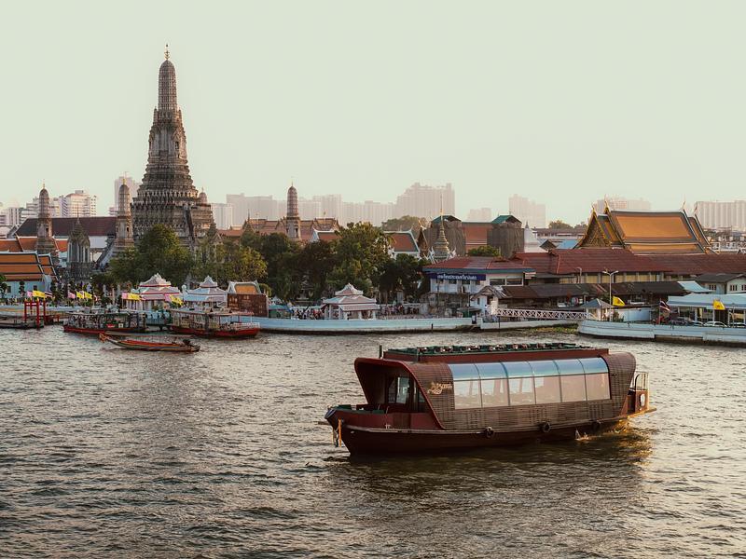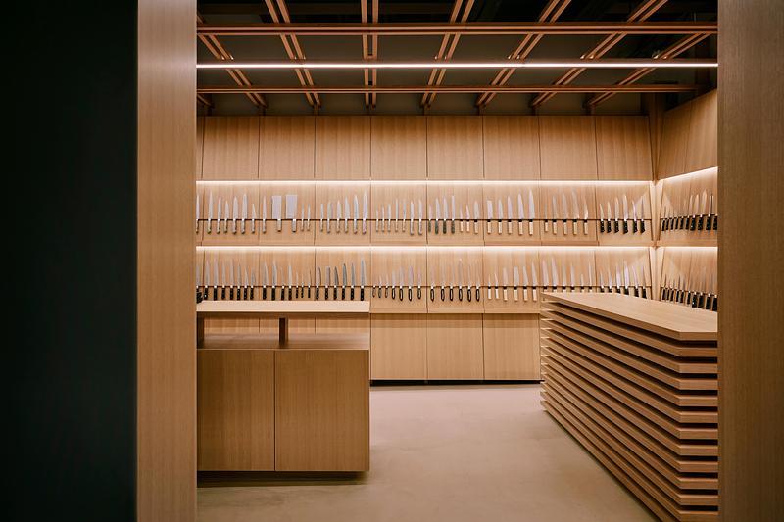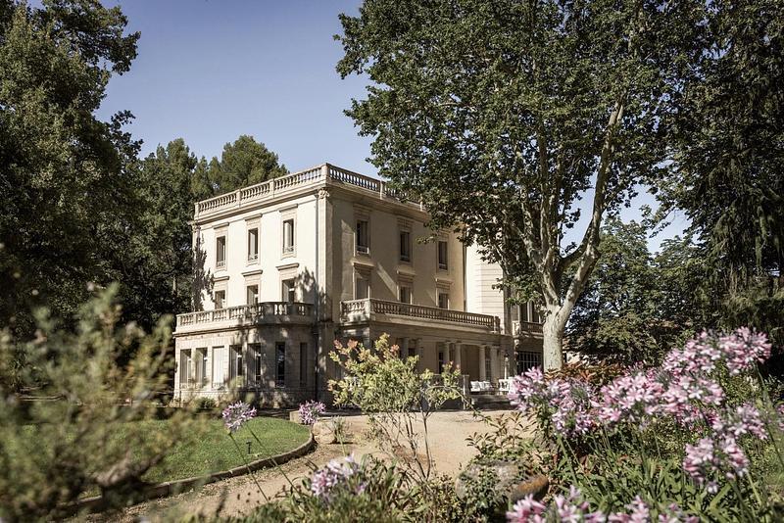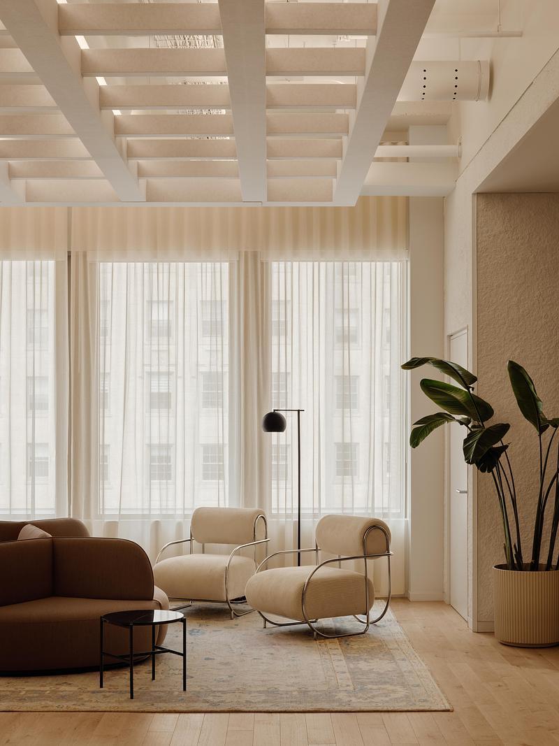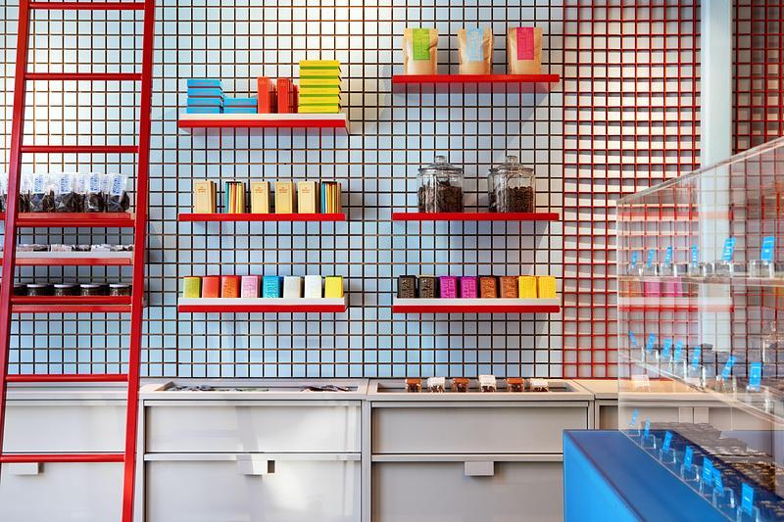
Dossier de presse | no. 2303-02
Communiqué seulement en anglais
Can Bordoy Grand House & Garden
OHLAB
Winner of 21 international awards in its first year
Can Bordoy Grand House & Garden is a small 24 room hotel with a magnificent garden, swimming pool, spa and panoramic terrace, located in the historic center of Palma de Mallorca. It is a complete renovation of a 2,500 m2 abandoned building that had been heavily intervened throughout it’s more than 500 years of history.
One of the most distinctive elements of the property is its garden, not only because of its size but because of the richness and antiquity of the existing vegetation. One of the project’s most important interventions has been opening the doors of the garden until now unknown by the vast majority, to the city and giving it visibility from the entrance courtyard and from the street.
The proposed program is intended to evoke the experience of visiting a house more than a hotel. Therefore, rather than being at a hotel reception, the clients meet at the entrance hall of the house, instead of a restaurant we find a residential dining room, the rooms and living rooms are like those you would find in an old house, etc.
The project carefully preserves the romantic and decadent atmosphere found in the building and is deliberately contrasted with interventions and elements from different epochs. It is a respectful intervention with the existing centenary architectural crossbreeding, maintaining the traces of the past and avoiding a false recovery of a glorious past that the house has never had.
Inspired by the traditional Japanese technique of Kintsugi - the art of repairing broken antique porcelain with a precious material, such as gold dust, and thus obtaining a repaired piece that does not hide the fracture and whose result is a piece that may have even more value than the ceramic before breaking- the project doesn´t pretend to hide the heterodox eclecticism of the existing building, but instead conciliate and celebrate the different layers of history and clearly highlight the new interventions that have been necessary to give the house its new use.
A series of architectural strategies were designed and developed throughout the building as a collection of theatrical and distinctive contemporary interventions in dialogue with the existing building. Large velvet curtains disguise the new bathrooms in the rooms creating a scenography where the bathroom happens to be the new set; instead of hiding this new element its use is celebrated. On the ground floor, a green corridor of vegetation invades the dining rooms connecting the garden with the courtyard and the street. In the main staircase, the skylight is flooded with water becoming a small pool with a transparent bottom that creates a play of light through the water, flooding the staircase with caustic reflections… Etc
The furniture is a very important part of the project. The eclecticism of the architecture is reflected in the selection of furniture with pieces from very different eras and origins. Antiquarian pieces coexist with contemporary furniture carefully selected and with bespoke furniture designed by OHLAB specifically for Can Bordoy as a collection of beds and bars.
Technical sheet
Client: Mikael Hall Architecture and Interior Design: OHLAB / Paloma Hernaiz and Jaime Oliver OHLAB team: Paloma Hernaiz and Jaime Oliver with Rebeca Lavín, Silvia Morais, Laura Colomer, Amaia Barazar, Manuela Sánchez, Lara Ortega, Eusebiu Spac, Tomislav Konjevod, Eleni Oikonomaki, Katerina Kotsampasi, Nikola Kozhuharov, Stela Dineva, Rosa Fuentes, Joana Aguilera, Amalia Stavropoulou. Project Management and Site Supervision: OHLAB (architects), Jorge Ramón (quantity surveyor), Luis Rivas (quantity surveyor). Assistant team: Isabel Sánchez, Jaume Miralles. Structure engineer: Hima Estructuras MEP Engineering: Ingenio Consultores Landscape: Salva Cañís (master gardener), OHLAB (landscape masterplan) Acoustical: Tafor Consulting Lighting: OHLAB Archaeologist: Elvira González Commissioned Art work: Pedro Oliver Graphic Design: Studio Roses Photos: José Hevia
Subcontractors
MEP: Centro de Montajes, Nord Arbona, Balinseg, Elipsys
Carpenters: Alumader, BM mobiliario, Fustería Galmes, Creacuina, Carpintería Borras
Decorative painting: Black & White
Blacksmith: Rosendo Ramón, Alfernox
Glassworks: Cristalería Bellver
Stone: Marworld
Pools: Hidroingenia
Lifts: Malift
Textiles: Don Telas
Kitchen: Electrolux / Metalúrgica Estanis
Gardening: Jardins de Tramuntana
Stretched ceiling: GS techos tensados
About OHLAB
OHLAB is an award-winning office devoted to urban analysis and cultural research of contemporary society through design, architectural practice and urban strategy. OHLAB has been recently awarded as Interior Design firm of 2019 by Architecture Masterprize, selected as one of the 6 best emerging interior design studios of 2018 by Dezeen and has been previously described by the Chicago Atheneum as “one of Europe’s most important emerging architects”. This year 2019 the office has received numerous architecture and interior design awards for its work in the recently opened Can Bordoy hotel in Palma.
OHLAB is currently working in the design of different hospitality, residential and retail projects in Spain and abroad and has several projects presently under construction including one of the tallest Passivhaus certified residential buildings in Spain (Nearly Zero Energy Building), a 3,000 m2 residential project in a historical building from the XIII century in the old town of Palma, and several Passivhaus houses counting the already awarded Casa Xaloc, a house that will be the first Plus Energy building (generating more energy that the one it consumes) in Mallorca.
The office, directed by Paloma Hernaiz and Jaime Oliver, was originally established in Shanghai, moved to Madrid and currently its main office is in Palma de Mallorca where a team of 18 architects, interior designers and building engineers are working in a variety of projects.
OHLAB has received numerous awards for their work on design and sustainability, such as Best House of the Year Award in 2017 from Architectural Record, New York; Best Eco Design Award in 2017 from IED, Madrid; 3 Awards at the World Architecture Festival 2016, Berlin; Best Energy Efficiency Project Award from NAN in 2016; Best of the Year Awards, New York in 2016, 2014 and 2012, WIN Awards, London, in 2016, 2014 and 2012; Great Indoors Awards 2013 among many others. The office was also nominated for the Mies Van der Rohe Awards 2011.
Their work has been published extensively in specialized and general media such as Monocle, Wallpaper, Architectural Record, Interior Design, Arquitectura Viva, FRAME, AD, Diseño Interior, Vogue, Elle, El País Semanal, The New York Times or Financial Times among others.
Prior establishing their own office Paloma and Jaime gained 9 years of professional experience in New York, Shanghai and Beijing collaborating with prestigious architectural offices such as OMA / Rem Koolhaas. They received their diploma in Architecture from the ETSAM Madrid and ETSAB Barcelona respectively and they both hold a postgraduate degree in Advanced Architecture from Columbia University, New York.
See complete press release including Spanish version attached.
Pour plus d’informations
Contact média
- OHLAB
- Paloma Hernaiz / Architect & OHLAB director
- pr@ohlab.net
- +34 971919909
Pièces jointes
Termes et conditions
Pour diffusion immédiate
La mention des crédits photo est obligatoire. Merci d’inclure la source v2com lorsque possible et il est toujours apprécié de recevoir les versions PDF de vos articles.
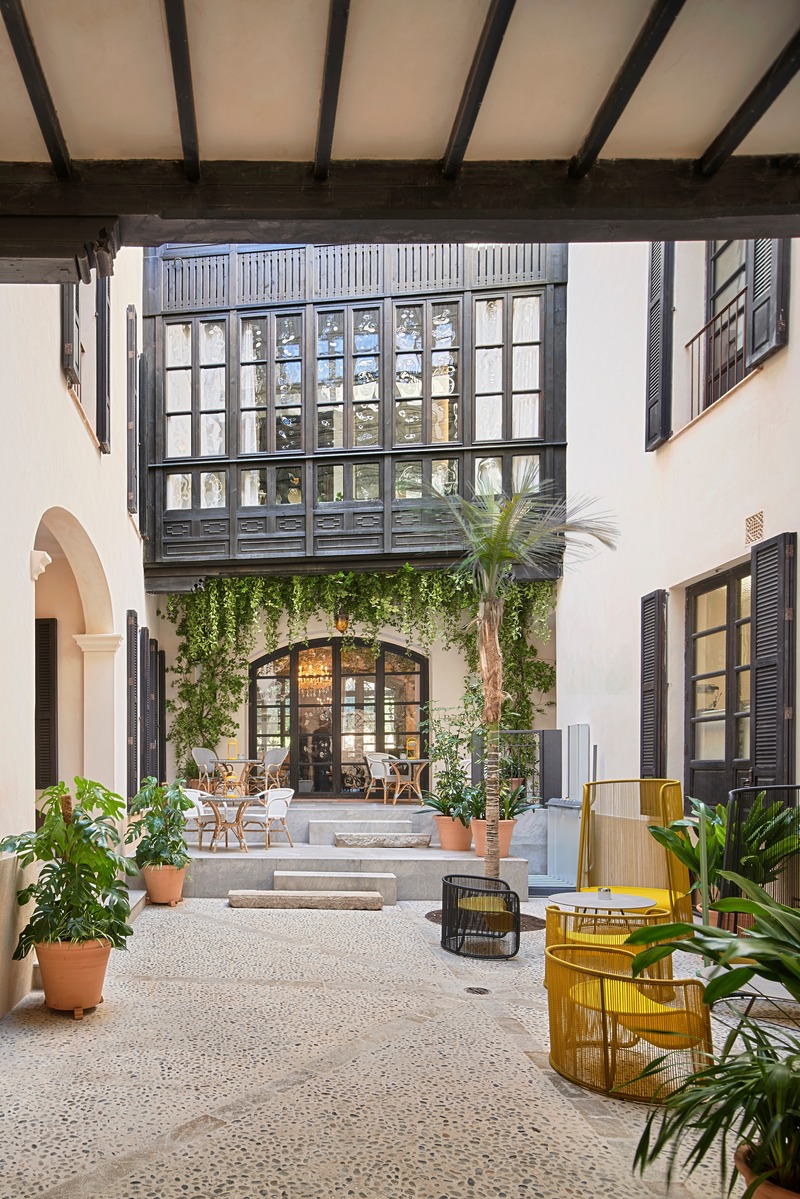
Image très haute résolution : 17.68 x 26.51 @ 300dpi ~ 29 Mo
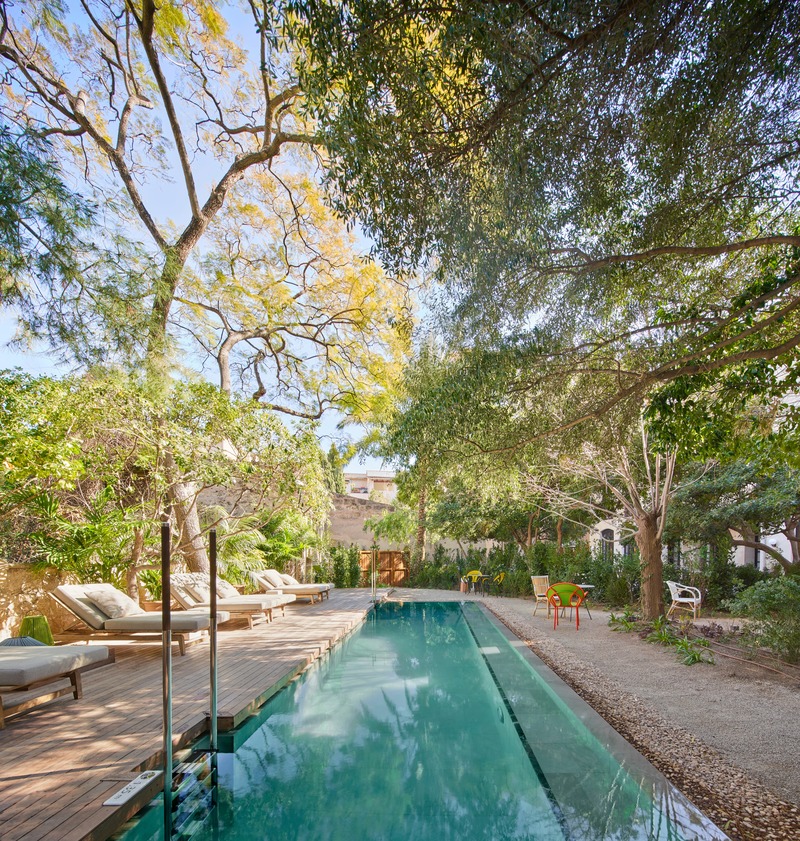
Image très haute résolution : 26.3 x 27.65 @ 300dpi ~ 58 Mo
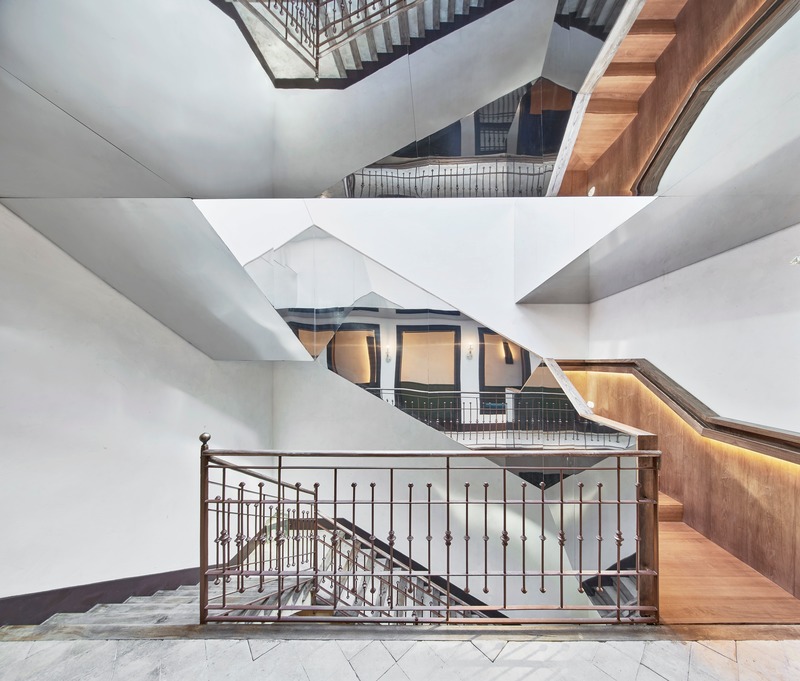
Image très haute résolution : 25.04 x 21.32 @ 300dpi ~ 20 Mo
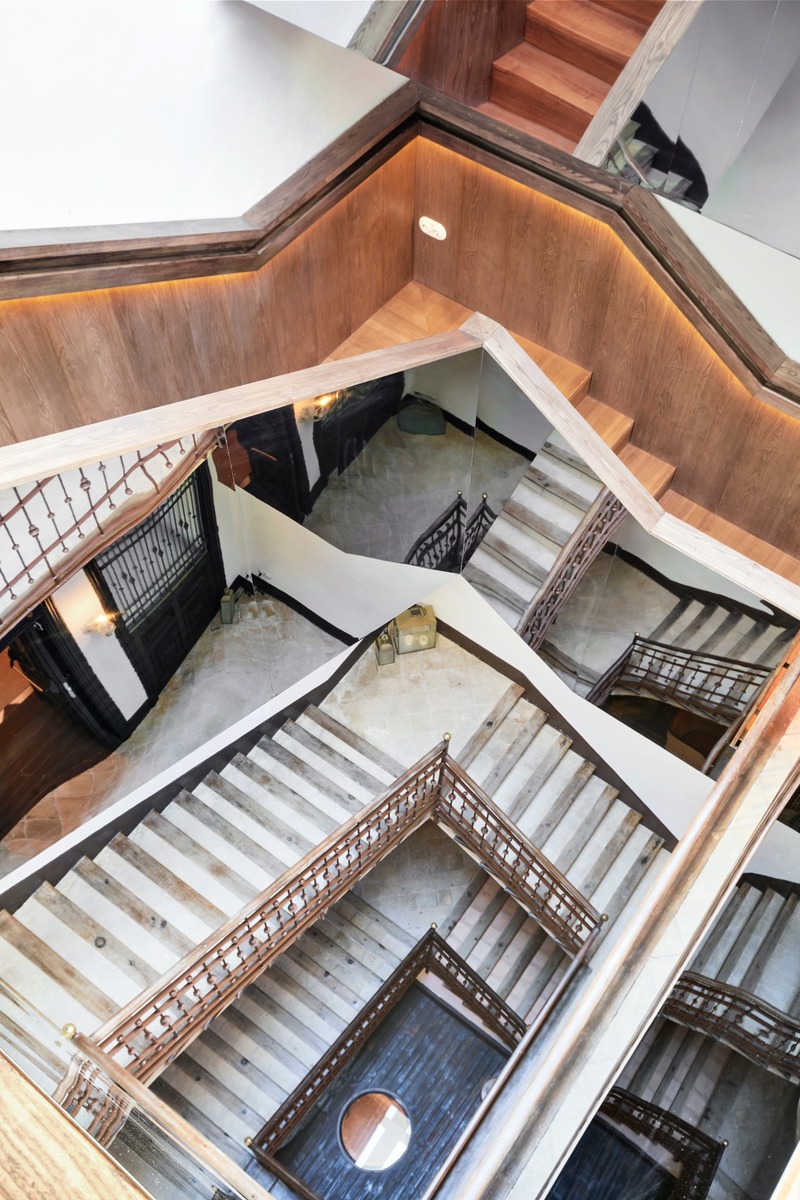
Image très haute résolution : 17.44 x 26.15 @ 300dpi ~ 20 Mo
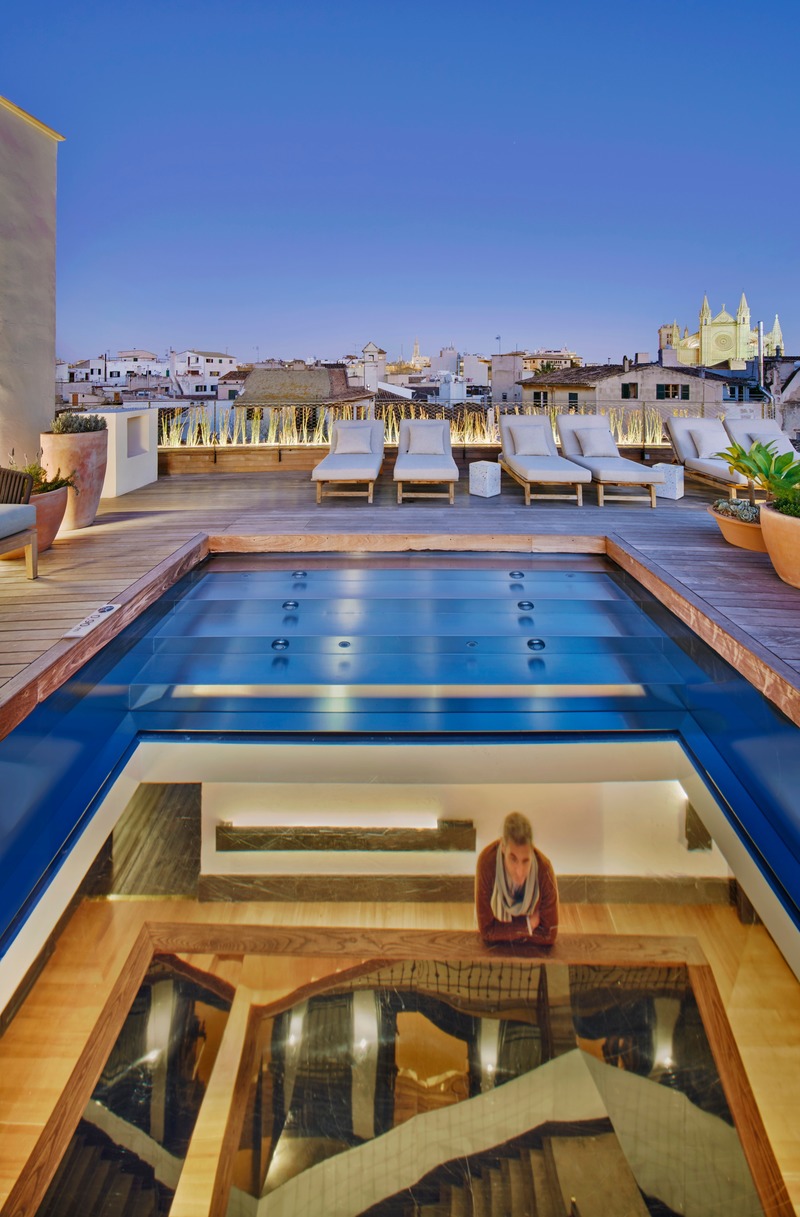
Image très haute résolution : 17.42 x 26.51 @ 300dpi ~ 18 Mo
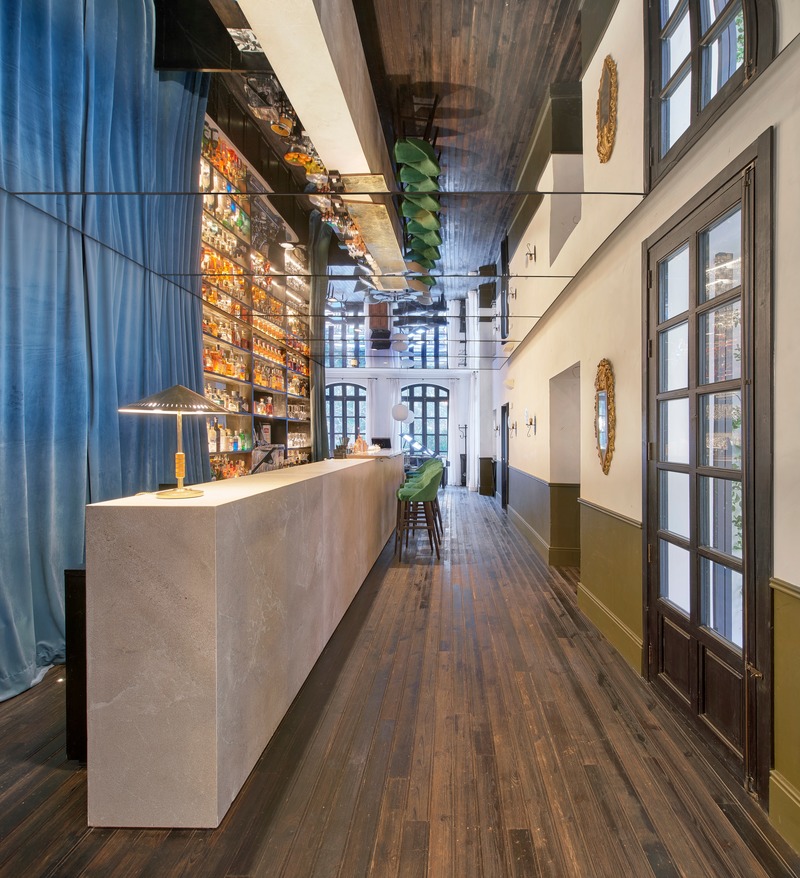
Image très haute résolution : 26.38 x 28.94 @ 300dpi ~ 29 Mo
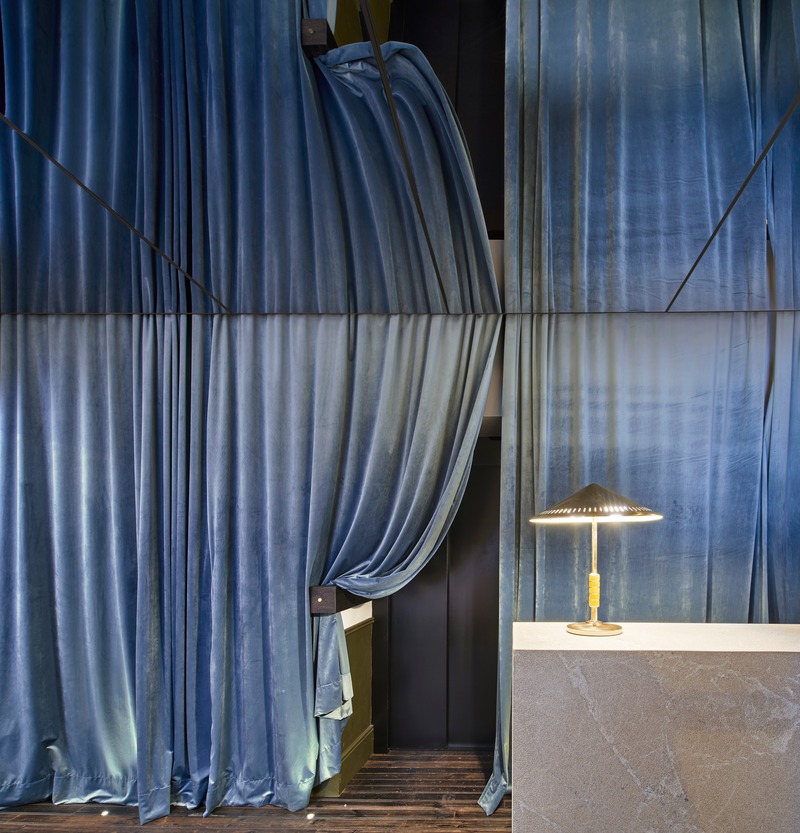
Image très haute résolution : 25.18 x 26.22 @ 300dpi ~ 33 Mo
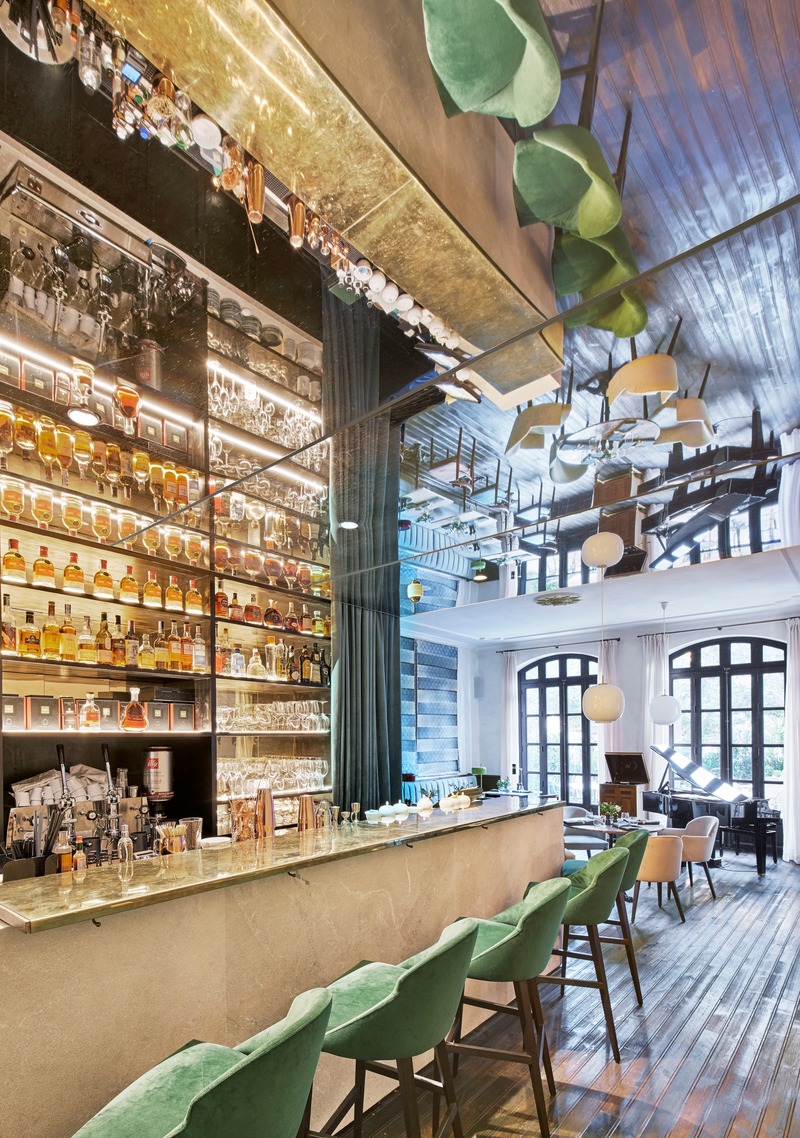
Image très haute résolution : 17.68 x 25.14 @ 300dpi ~ 27 Mo
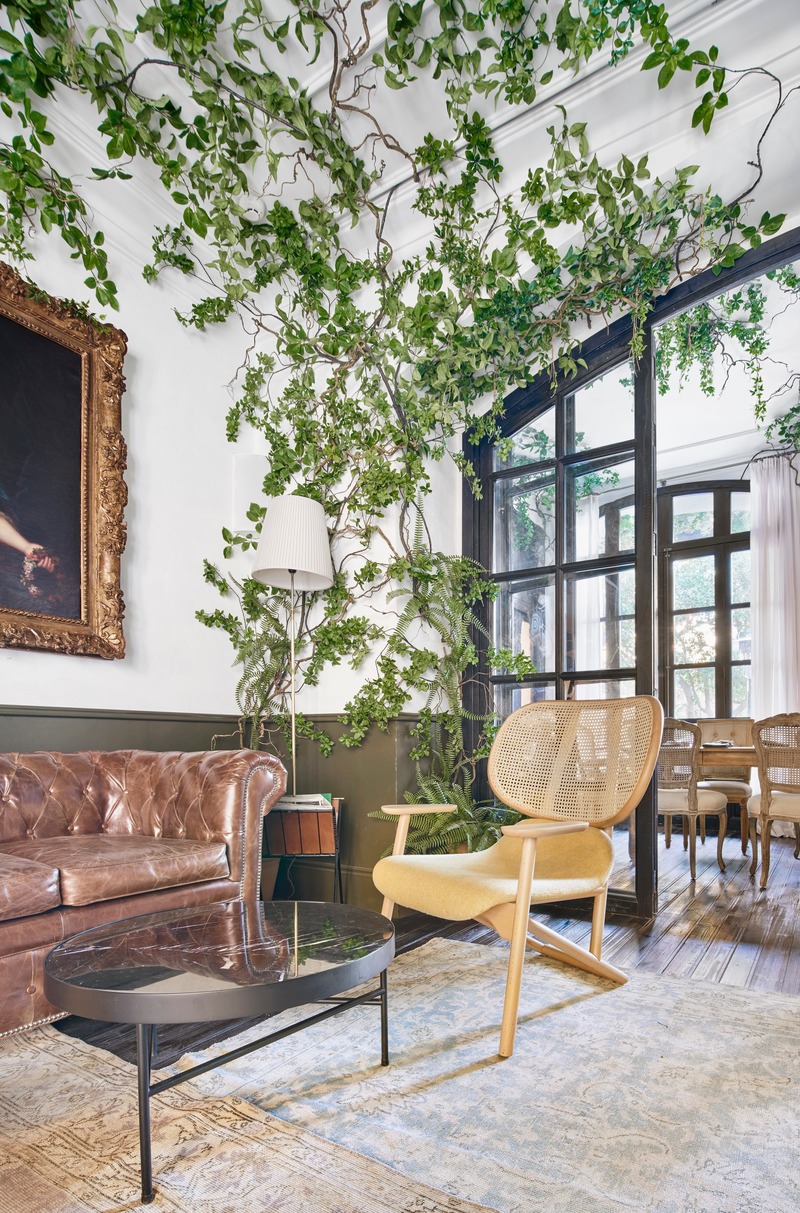
Image très haute résolution : 17.12 x 25.97 @ 300dpi ~ 28 Mo
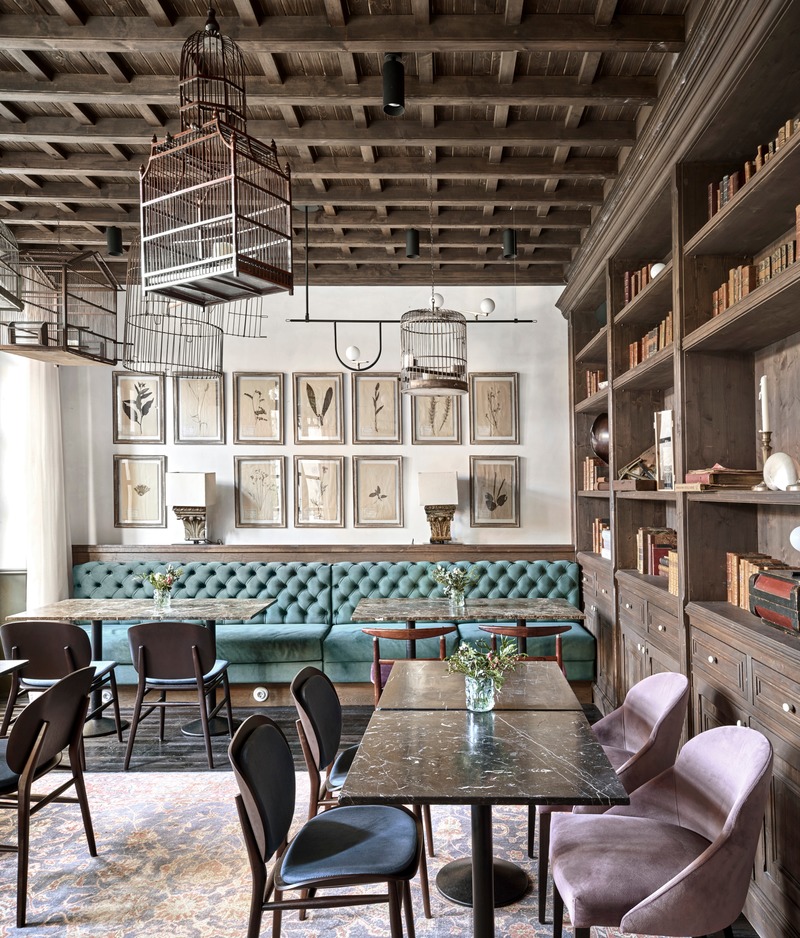
Image très haute résolution : 25.96 x 30.45 @ 300dpi ~ 23 Mo
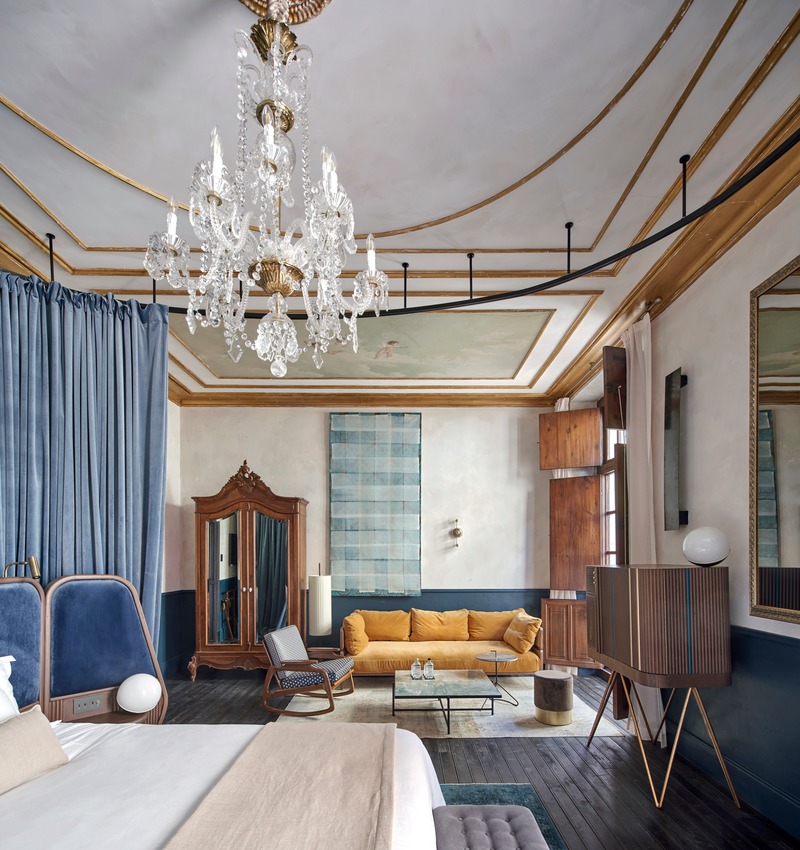
Image très haute résolution : 26.37 x 28.02 @ 300dpi ~ 33 Mo
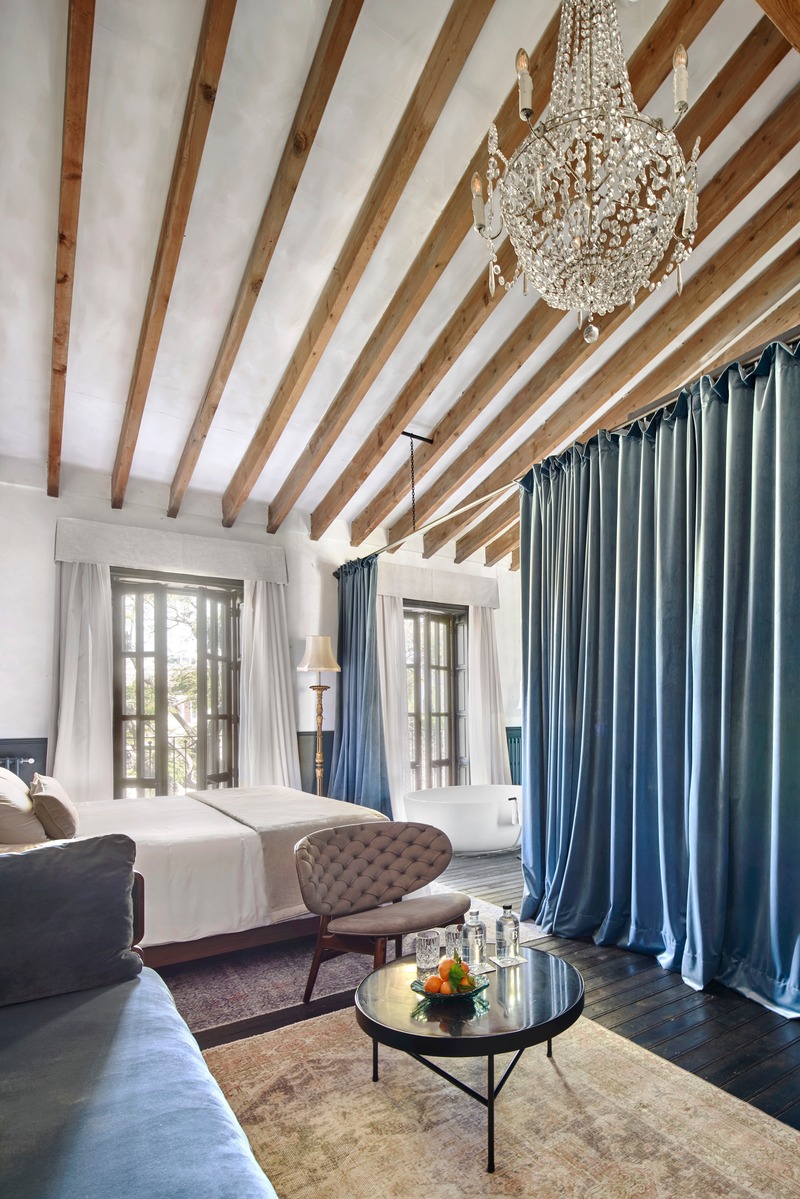
Image très haute résolution : 17.68 x 26.51 @ 300dpi ~ 24 Mo
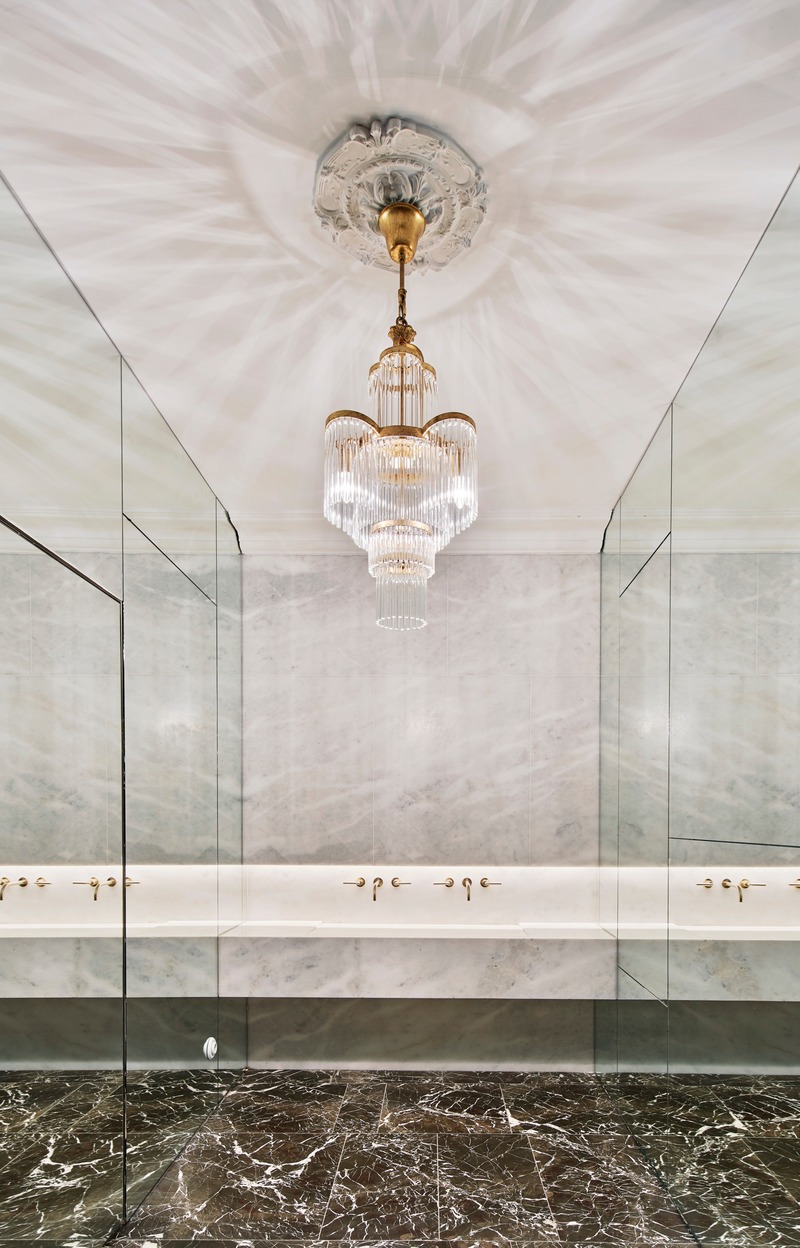
Image très haute résolution : 16.18 x 25.24 @ 300dpi ~ 9,9 Mo
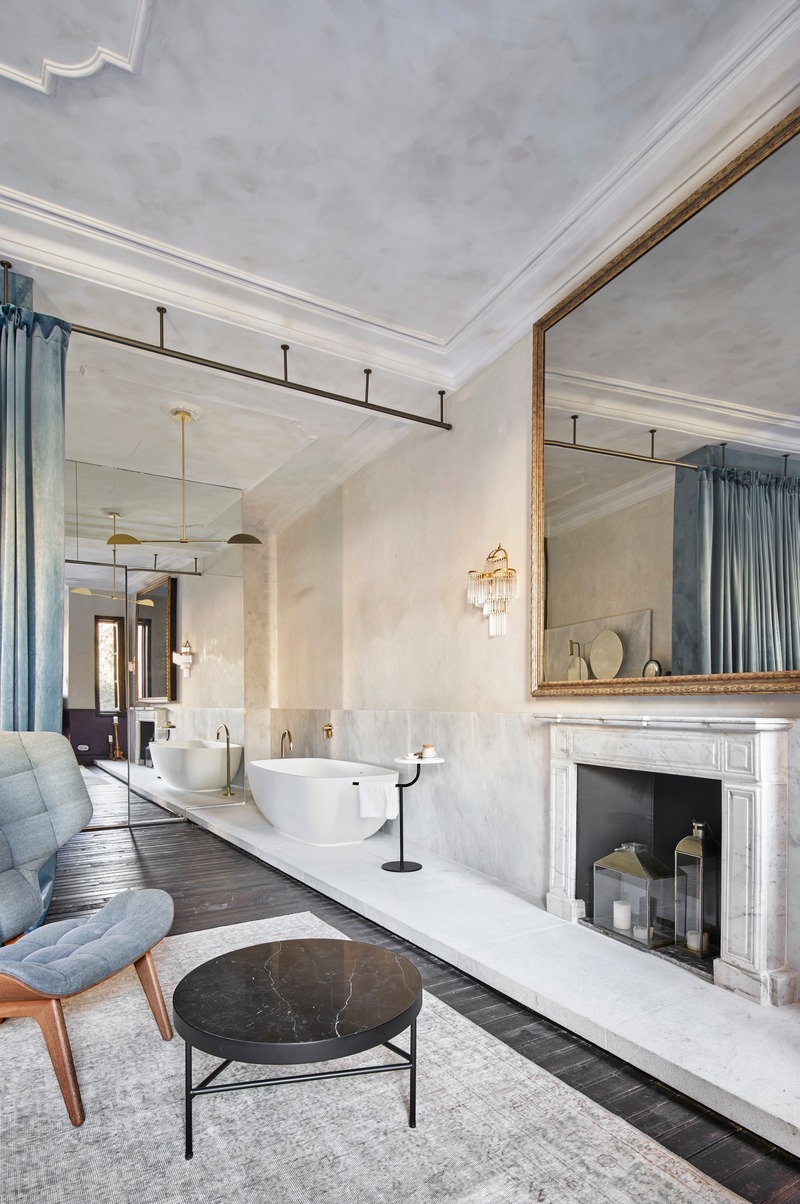
Image très haute résolution : 17.34 x 26.1 @ 300dpi ~ 20 Mo
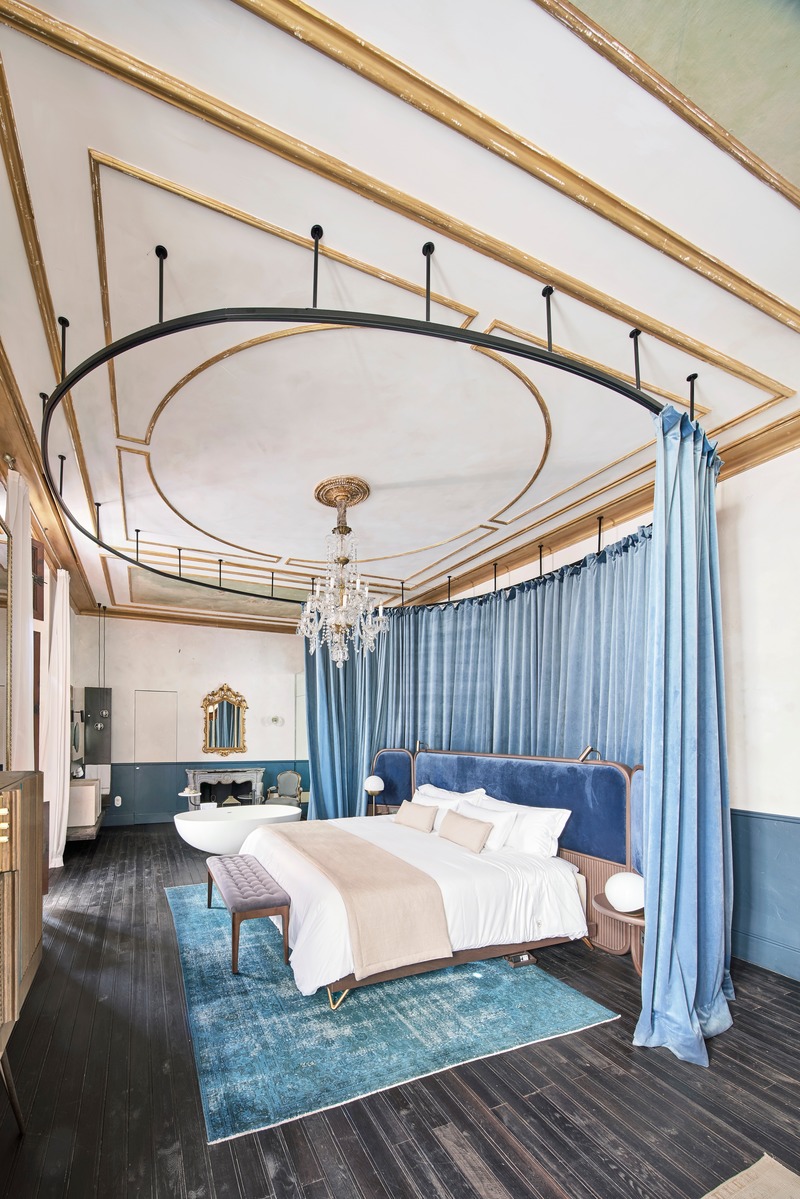
Image très haute résolution : 17.68 x 26.51 @ 300dpi ~ 25 Mo
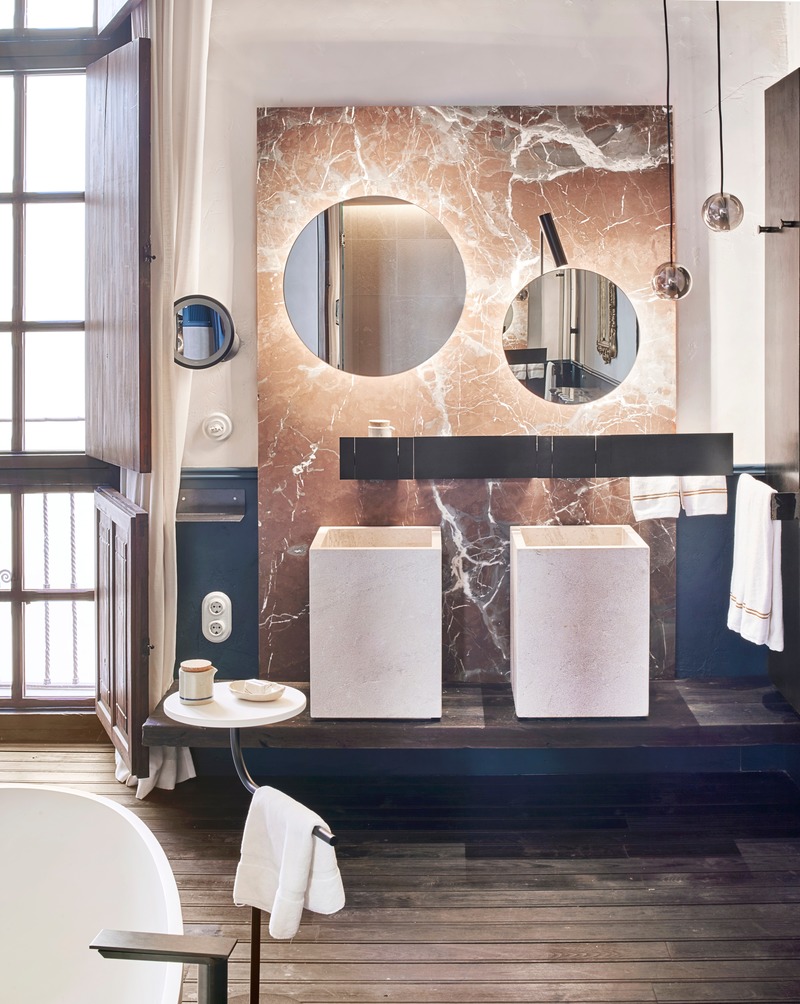
Image très haute résolution : 21.06 x 26.44 @ 300dpi ~ 21 Mo
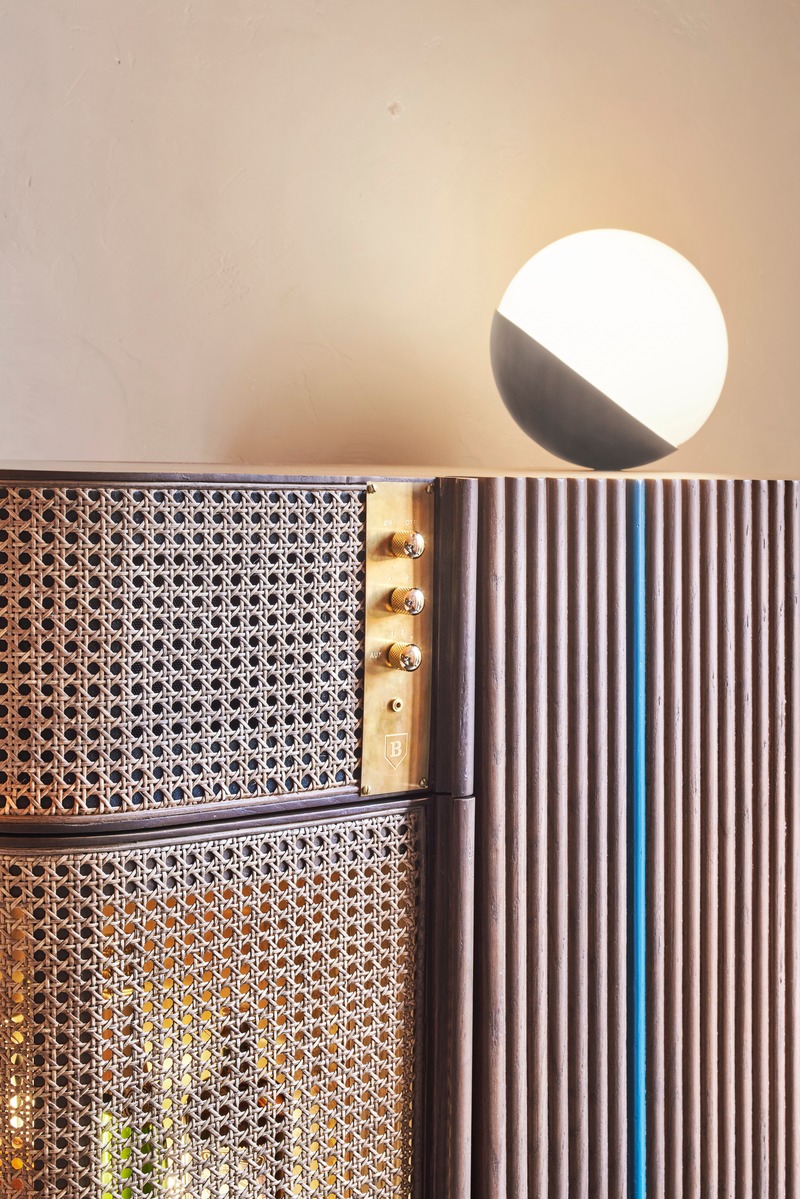
Image très haute résolution : 17.68 x 26.51 @ 300dpi ~ 22 Mo
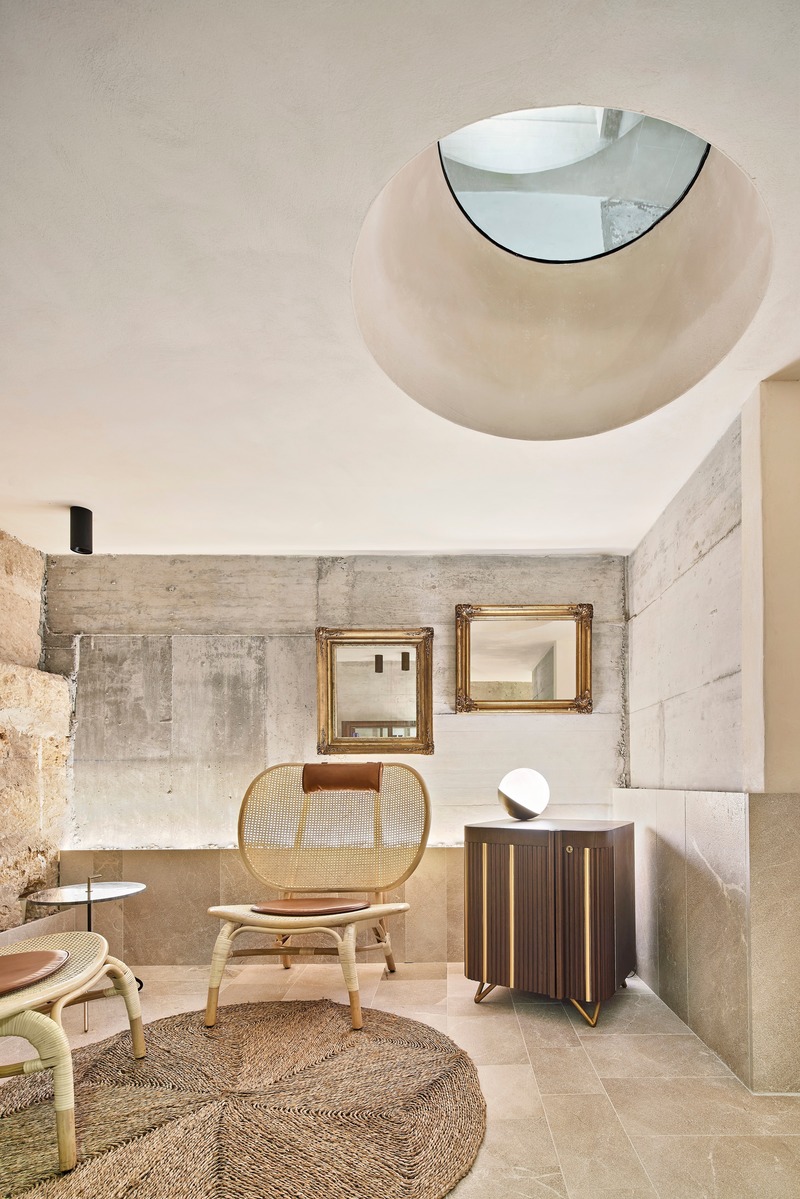
Image très haute résolution : 17.68 x 26.51 @ 300dpi ~ 34 Mo
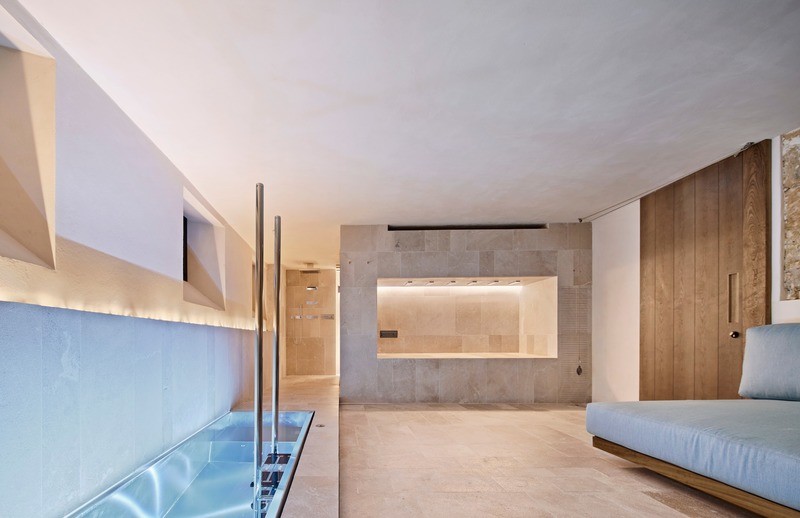
Image très haute résolution : 24.84 x 16.09 @ 300dpi ~ 14 Mo




