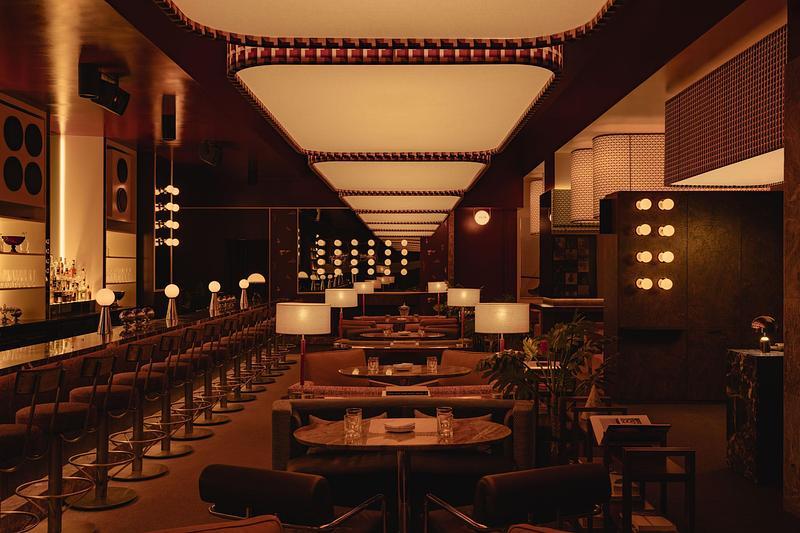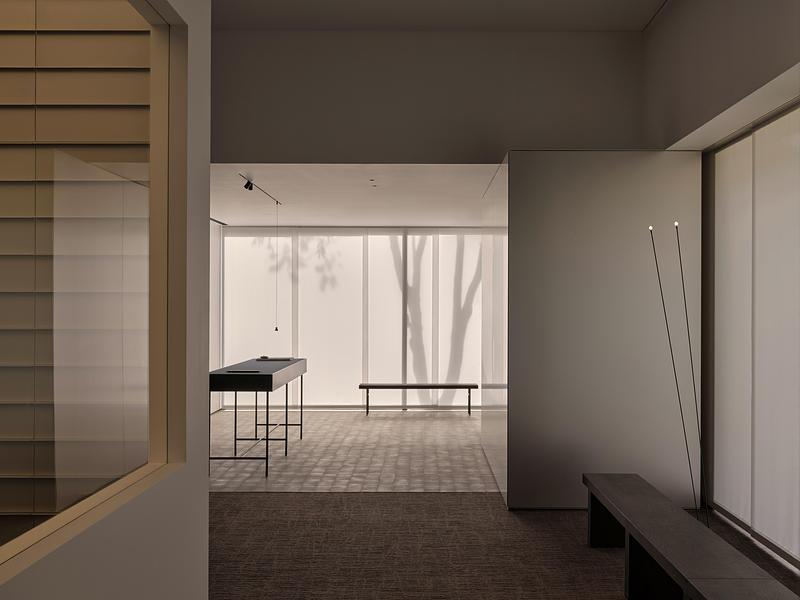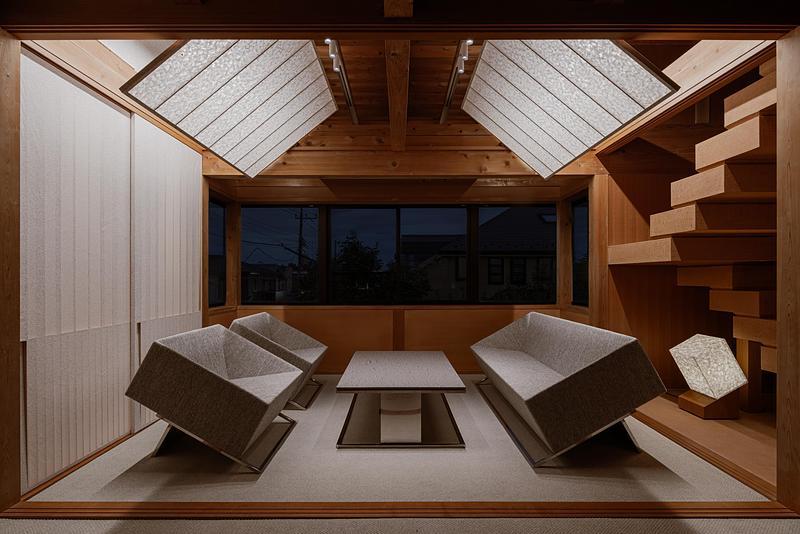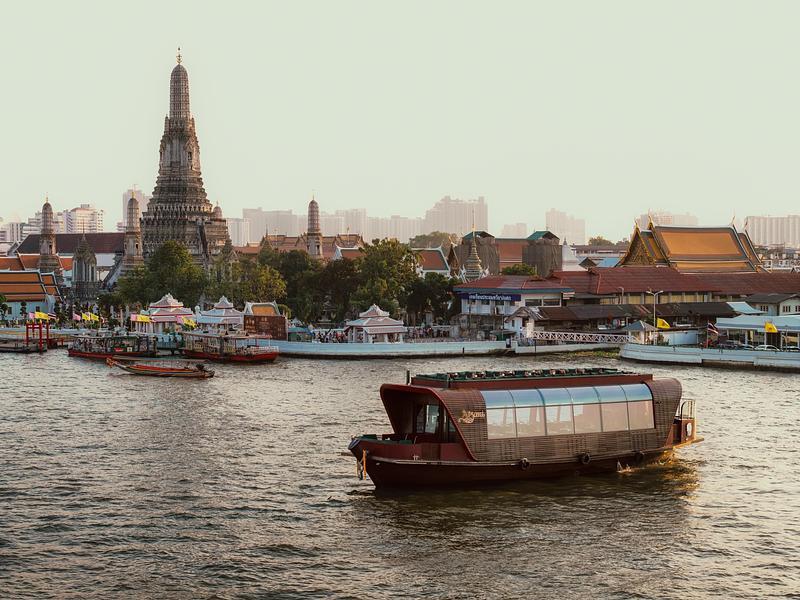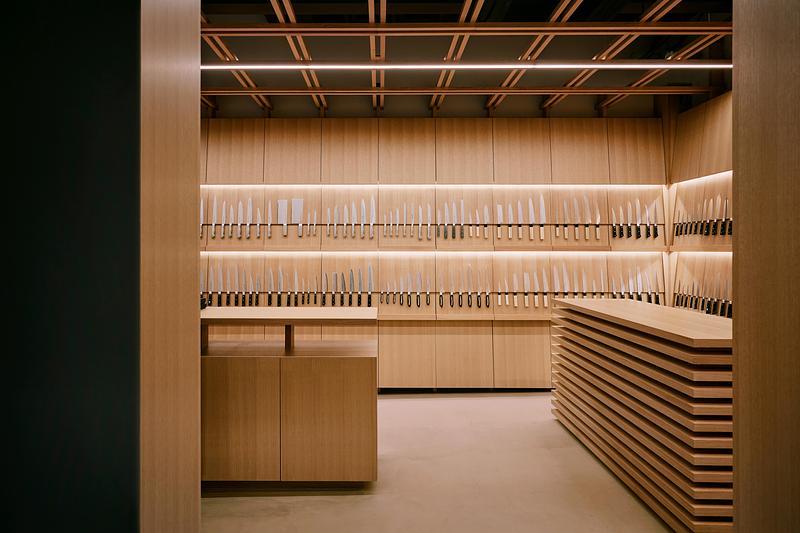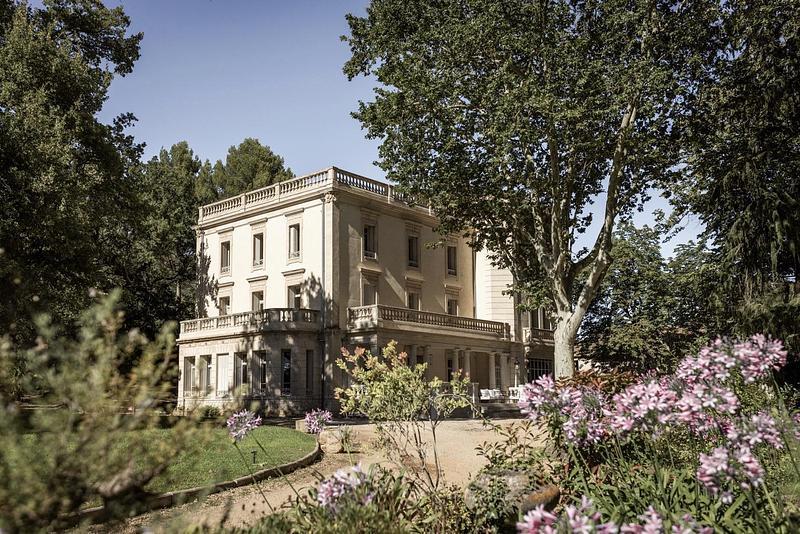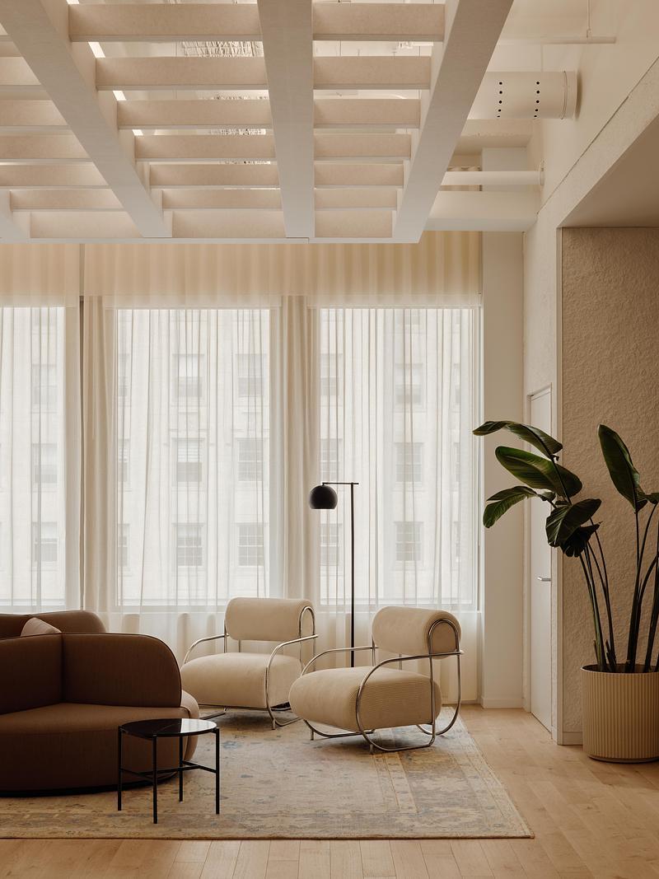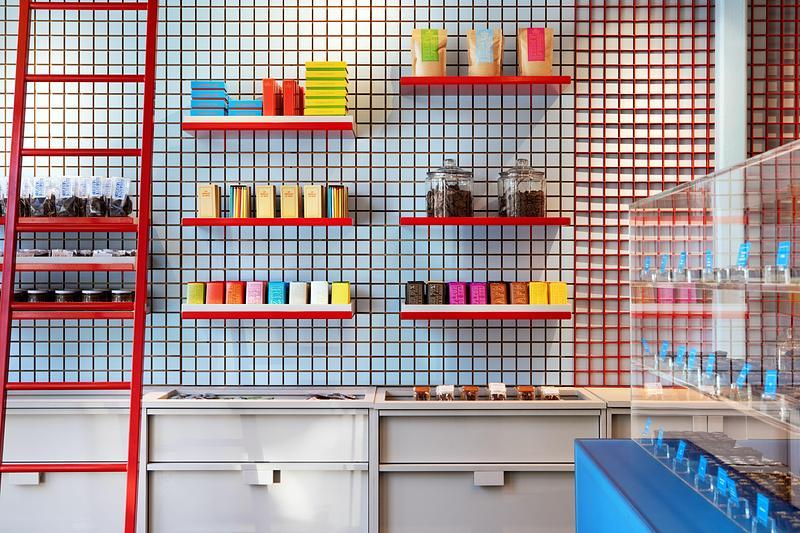
Dossier de presse | no. 2757-39
Communiqué seulement en anglais
Narrative Design Studio Brings Chic Sophistication to Autocamp Zion and Joshua Tree’s Interiors
Narrative Design Studio
Shannon Niehenke of Narrative Design Studio designed intimate community spaces that effortlessly reflect each location’s distinctive natural setting.
AutoCamp, a leader in outdoor hospitality, selected award-winning interior designer Shannon Niehenke of Narrative Design Studio to create extraordinary designs for its Joshua Tree and Zion locations.
Collaborating with global design firm HKS, Niehenke created an oasis of elegance for each property by seamlessly marrying luxurious interiors with the surrounding natural beauty of the landscape.
Inside the AutoCamp Joshua Tree Clubhouse, guests are transported into a world that emulates the golden hues and rugged textures of the desert. Collaborating with local artists and fabricators, Narrative Design Studio incorporated original artwork by Jaque Fragua, and Avo, organic sculptural elements by Ana DiGiallonardo, and custom details inspired by the region's rich cultural history.
On her design philosophy, Niehenke notes, "For the interiors, we chose a warm neutral palette and a variety of textures that echo the earthly hues of the desert landscape. The intent was to provide guests with a tranquil, relaxing setting where they will be inspired to explore the unusual beauty of the terrain that awaits them outside the doors."
AutoCamp Zion showcases a similar commitment to design excellence and environmental stewardship. The Clubhouse design by HKS embodies mid-century modern architecture fused with elements inspired by the desert landscape. With its clean lines and natural materials, such as wood and stone, the Clubhouse seamlessly integrates into the scenic Utah landscape, providing expansive glass views for guests to savor the surrounding natural beauty.
Narrative Design Studio’s color palette for the Clubhouse was inspired by the red rocks of Southern Utah. The interiors emphasize earthy plaster, bronze tones, and warm wood, offering a seamless transition between the indoors and outdoors. Sustainable materials, like cork adorn walls and furniture, further contribute to the tactile and eco-friendly atmosphere.
Niehenke shares her approach, noting, "The rich, red earth in Southern Utah is so striking. Rather than pulling those tones into the interior, we chose to accentuate the surrounding landscape by keeping the palette fairly neutral. The architecture has soaring windows in both the Clubhouse and meeting space. Rather than place art on every wall, we chose to feature the views as artwork, with the intent of creating a calming environment where guests can enjoy the incredible scenery."
About Narrative Design Studio
narrativesf.com | @narrativesf
Narrative Design Studio is a San Francisco-based interior design firm founded by Shannon Niehenke that focuses on residential and boutique hospitality projects. With experience working at such laudable firms as Brayton Hughes Design Studio and NICOLEHOLLIS, Shannon’s aim is to create timeless interiors in harmony with the architecture and surrounding environment. Her firm begins each project with an intimate understanding of the client's objectives. Environmental and historical influences specific to the location then guide the process and give projects their roots. Working in collaboration with architects, artisans, and fabricators who value quality craftsmanship, Shannon and her team weave together a cohesive narrative that gives each project its unique identity.
About AutoCamp
AutoCamp is where great design meets the great outdoors. Its design-forward, year-round accommodations in nature, including custom Airstreams, luxury tents, and more, make spending time outdoors fun and easy for everyone. Reconnect with nature, each other, and yourself in Sonoma, Yosemite National Park, Cape Cod, Joshua Tree, Catskills, or Zion National Park, with upcoming locations in Asheville, Hill Country, and Sequoia National Park.
Celebrating its 10 year anniversary this year, the company has been recognized by Interior Design 2021 Best of Year Awards, USA Today 10 Best Readers’ Choice 2021, Bloomberg Pursuits as one of the Places to Travel 2020, TIME as World’s Greatest Places 2019, was awarded Hospitality Design’s Award for Lodges + Camps 2020, and was included in Hospitality Design’s 2021 Openings Hot List.
To learn more and to book visit: autocamp.com
Pour plus d’informations
Contact média
- Design Agency Co
- Nick Boksa, Communications Associate
- team@designagencyco.com
- 323.522.6391
Pièces jointes
Termes et conditions
Pour diffusion immédiate
La mention des crédits photo est obligatoire. Merci d’inclure la source v2com lorsque possible et il est toujours apprécié de recevoir les versions PDF de vos articles.
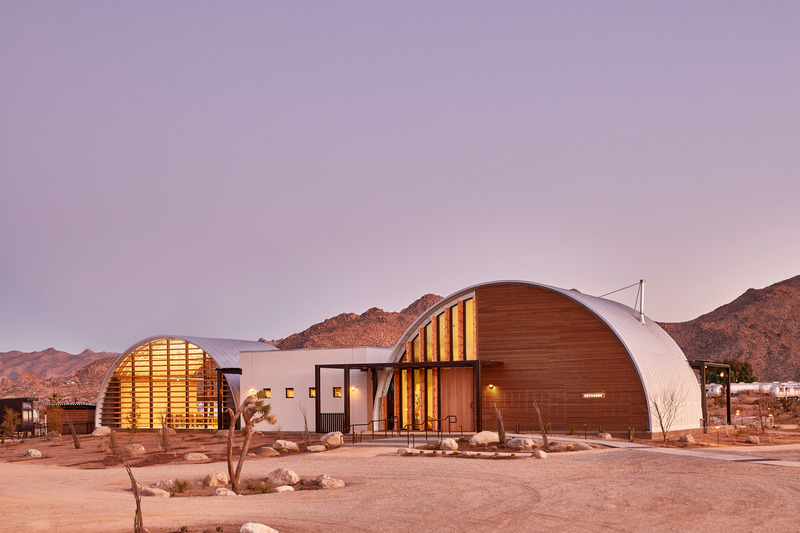
AutoCamp Joshua Tree: Two curved steel Quonset huts house the property’s Clubhouse and event space, welcoming guests when they first arrive. The architectural design for the property was overseen by HKS.
Image très haute résolution : 20.14 x 13.43 @ 300dpi ~ 19 Mo
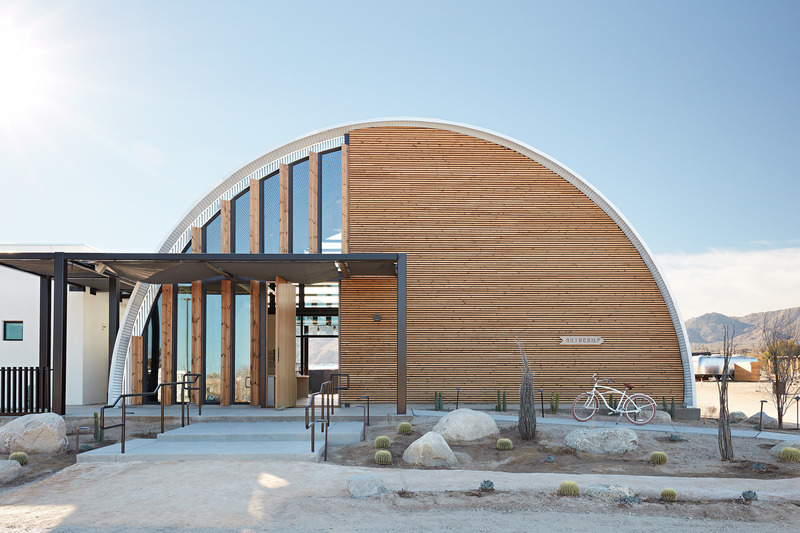
Image moyenne résolution : 7.5 x 5.0 @ 300dpi ~ 2,6 Mo
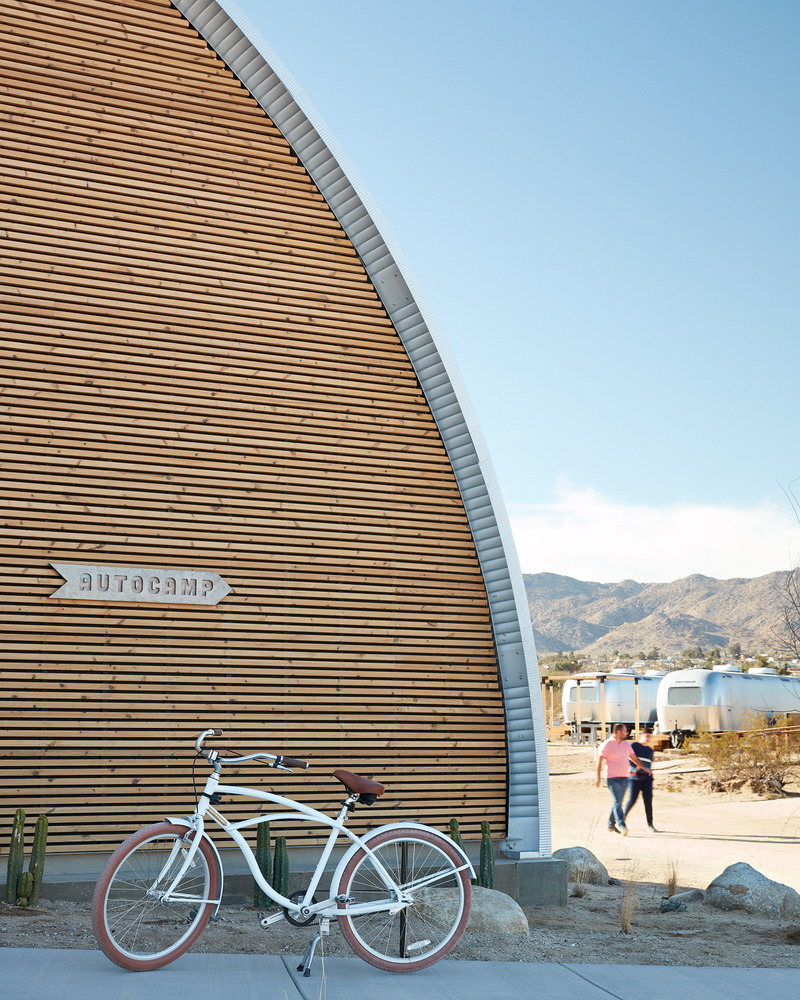
Image moyenne résolution : 5.0 x 6.25 @ 300dpi ~ 2,3 Mo
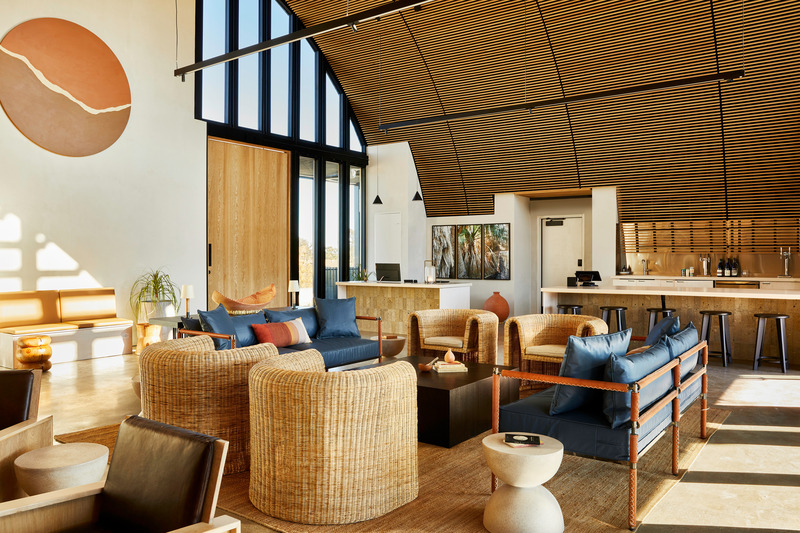
Matt Kisiday
Image très haute résolution : 21.66 x 14.44 @ 300dpi ~ 26 Mo
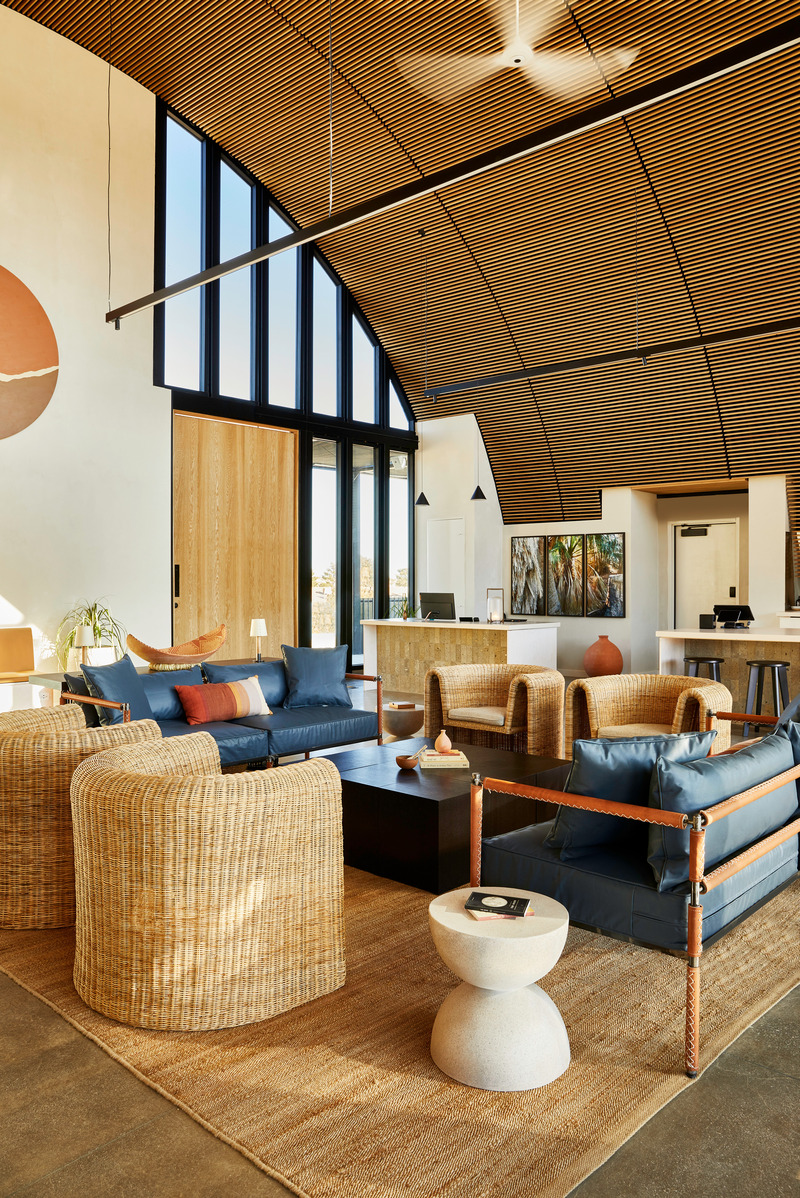
Image très haute résolution : 14.87 x 22.26 @ 300dpi ~ 30 Mo
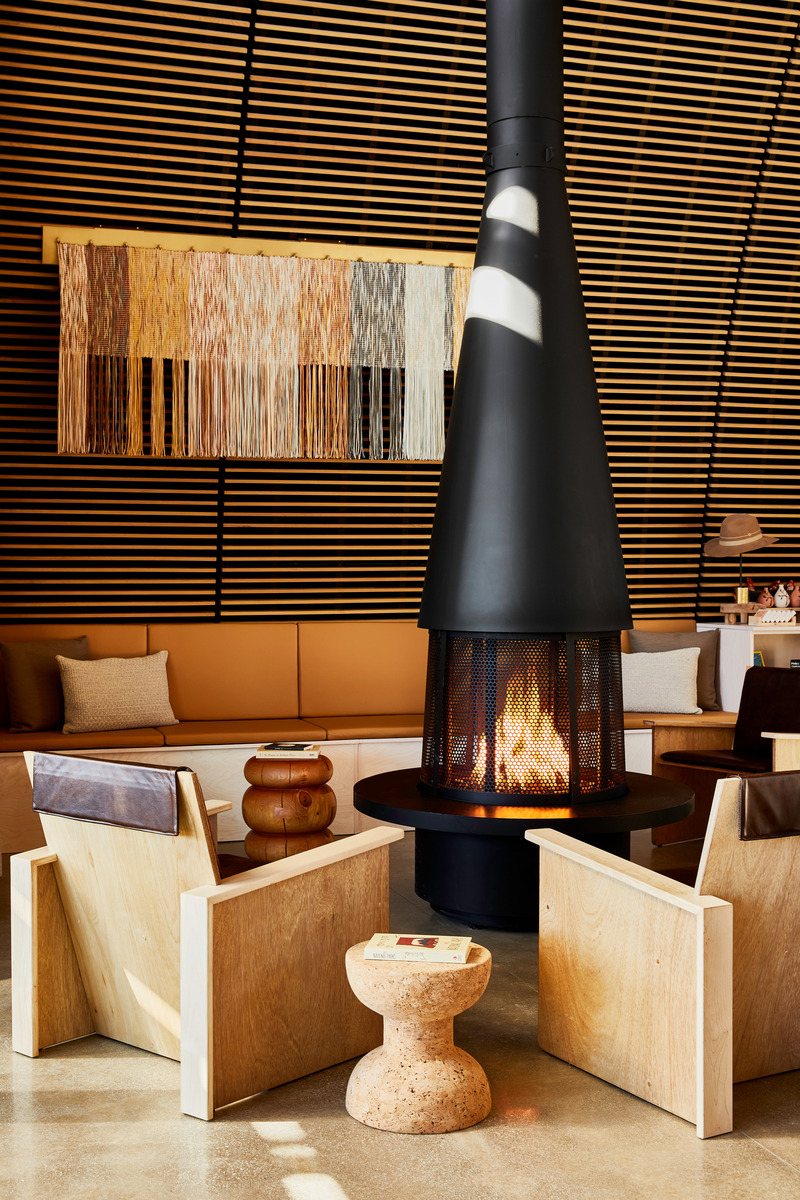
Image très haute résolution : 14.22 x 21.32 @ 300dpi ~ 21 Mo
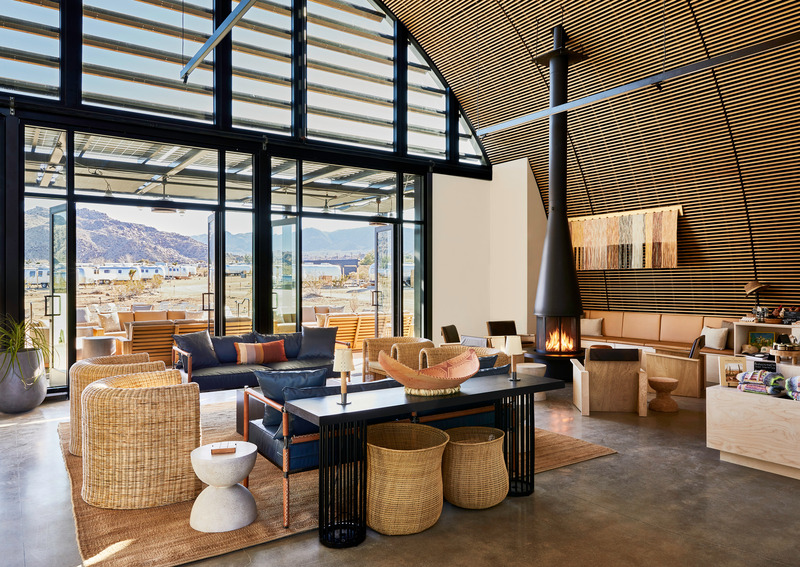
Image très haute résolution : 21.23 x 15.03 @ 300dpi ~ 26 Mo
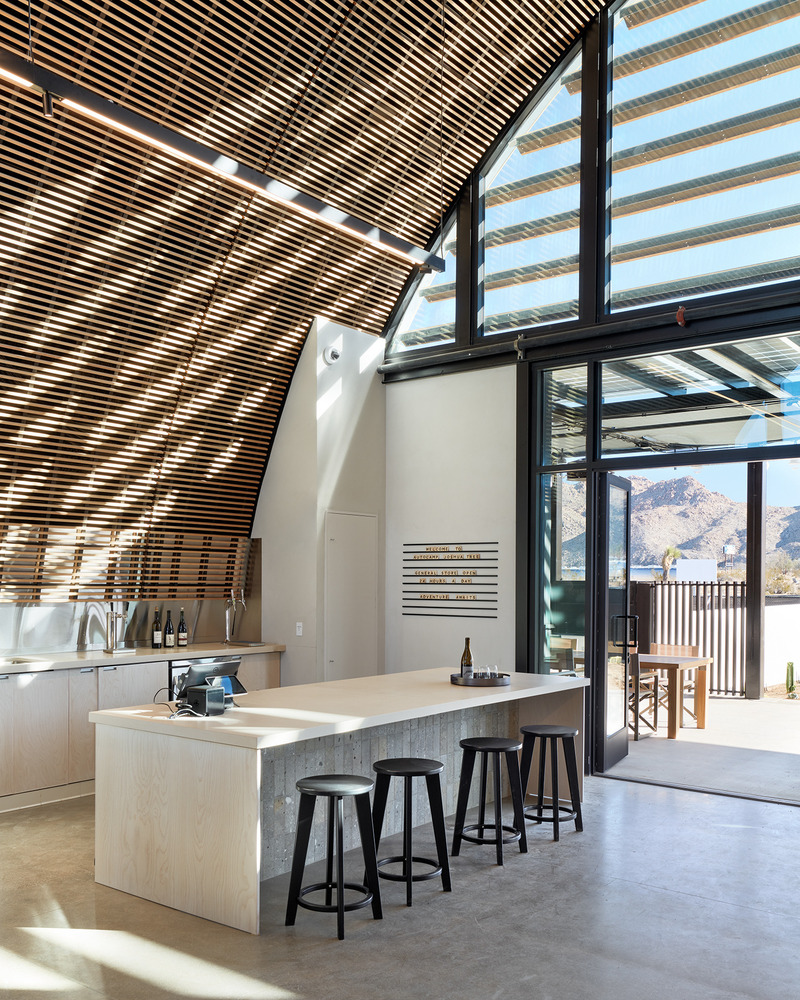
Image moyenne résolution : 5.0 x 6.25 @ 300dpi ~ 2,5 Mo
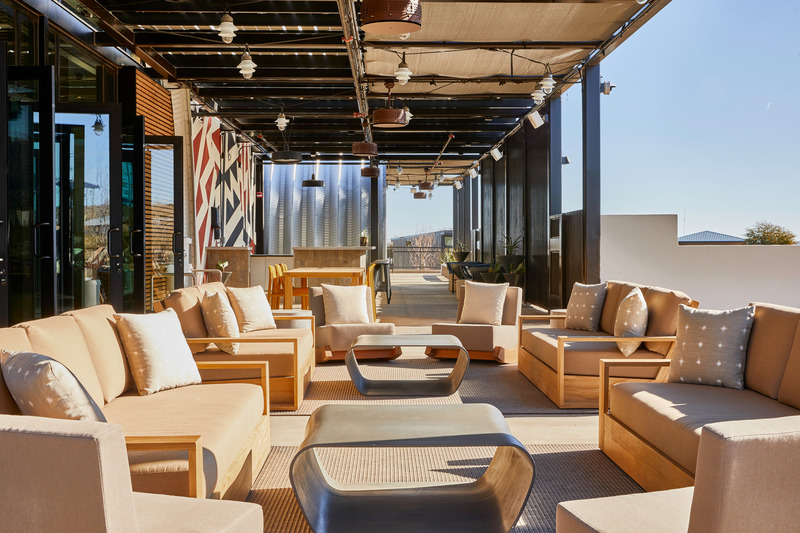
Image très haute résolution : 21.61 x 14.41 @ 300dpi ~ 22 Mo
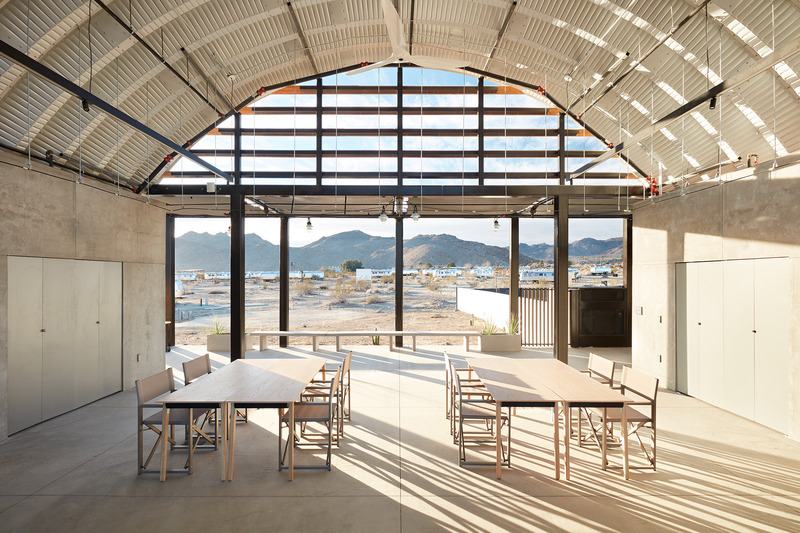
Image moyenne résolution : 7.5 x 5.0 @ 300dpi ~ 2,7 Mo
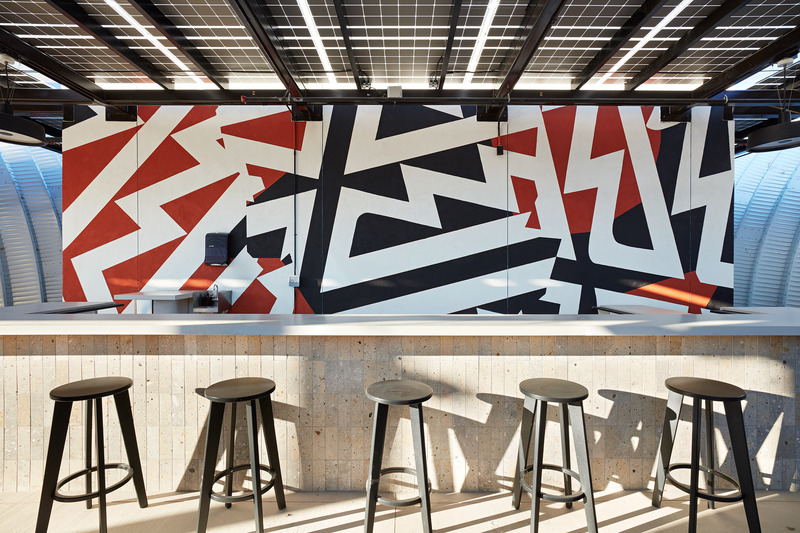
Image moyenne résolution : 7.5 x 5.0 @ 300dpi ~ 2,6 Mo
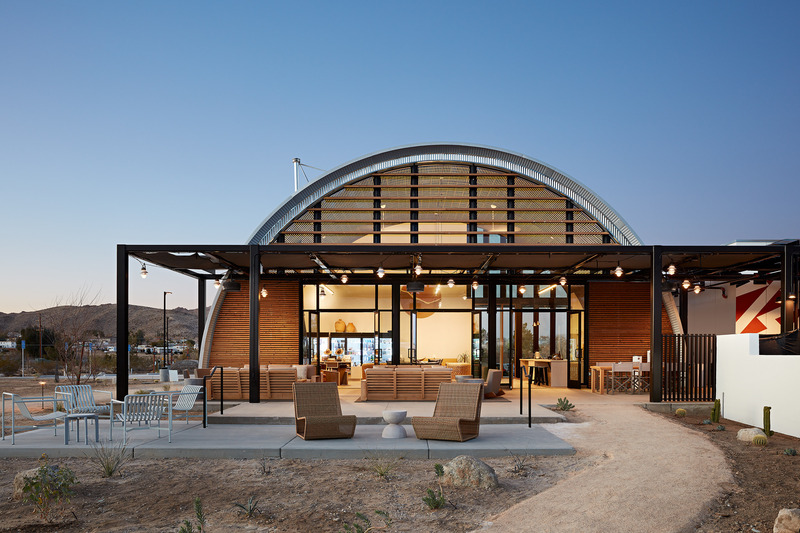
Image moyenne résolution : 7.5 x 5.0 @ 300dpi ~ 2,7 Mo
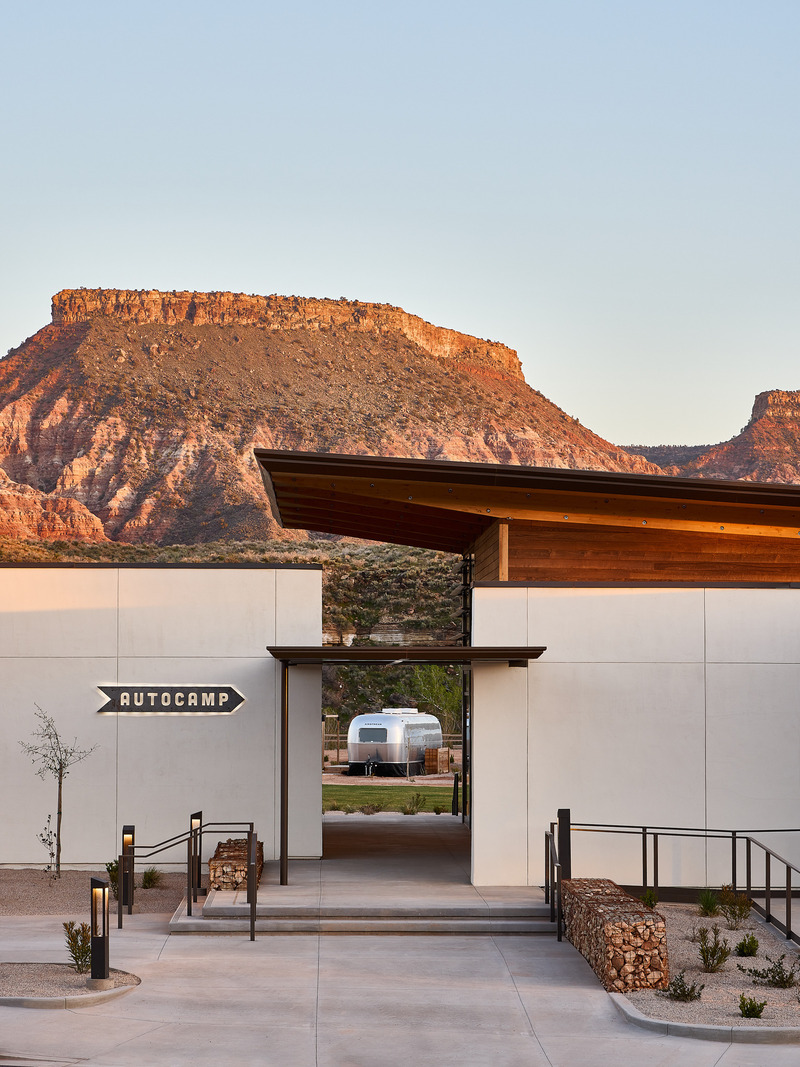
AutoCamp Zion: Designed by HKS, the Clubhouse's architecture carries clean lines and utilizes natural materials like wood and stone. Serving as the heart of the property, the low-slung structure blends seamlessly in with the surrounding Utah landscape, offering large expanses of glass inviting guests to enjoy uninterrupted views of natural beauty.
Image moyenne résolution : 5.12 x 6.83 @ 300dpi ~ 2,7 Mo
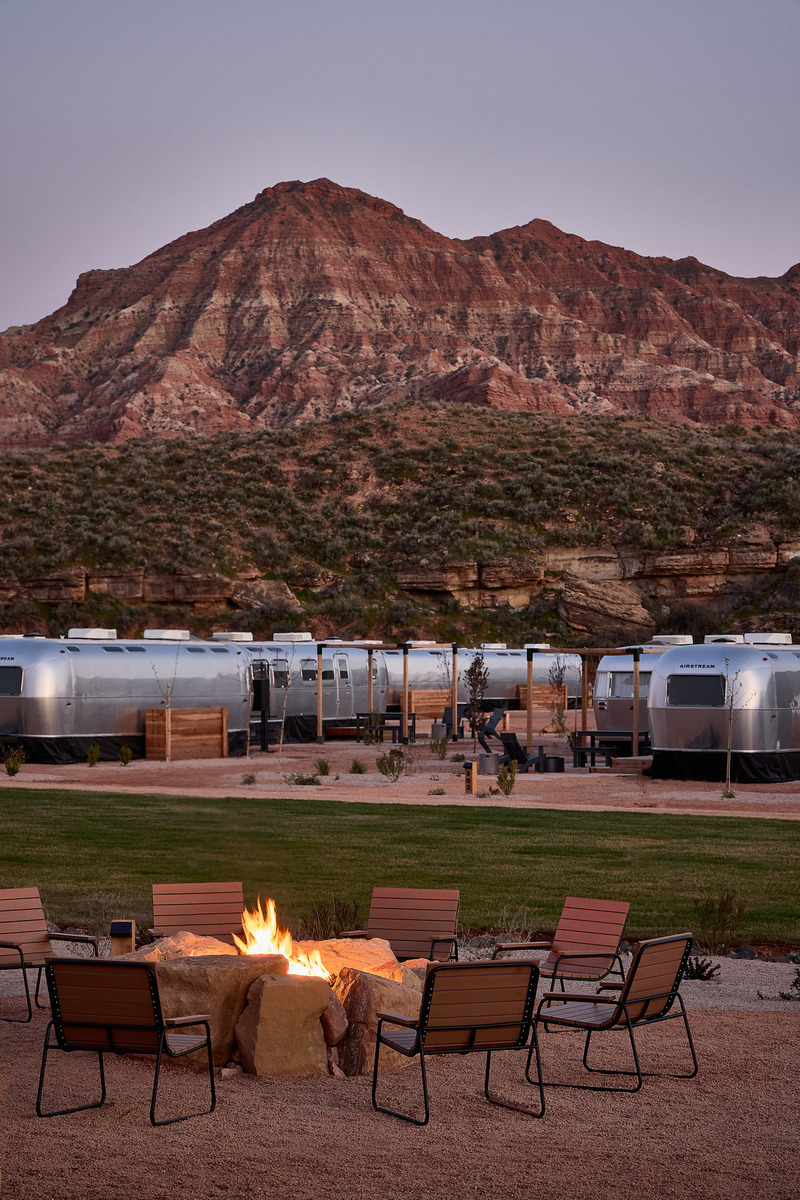
Image moyenne résolution : 4.55 x 6.83 @ 300dpi ~ 3 Mo
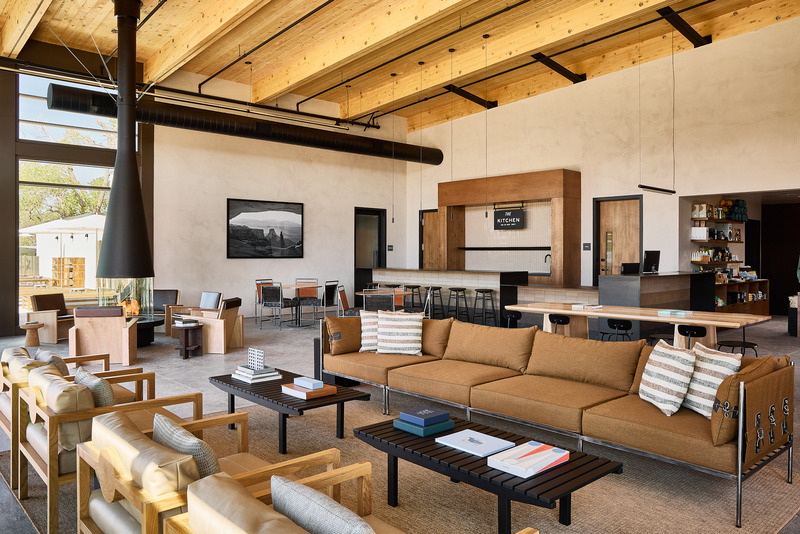
AutoCamp Zion: The interiors emphasize earthy plaster, bronze tones, and warm wood, offering a seamless transition between the indoors and outdoors. Sustainable materials like cork adorn walls and furniture, further contributing to the tactile and eco-friendly atmosphere.
Image moyenne résolution : 6.83 x 4.55 @ 300dpi ~ 3,1 Mo
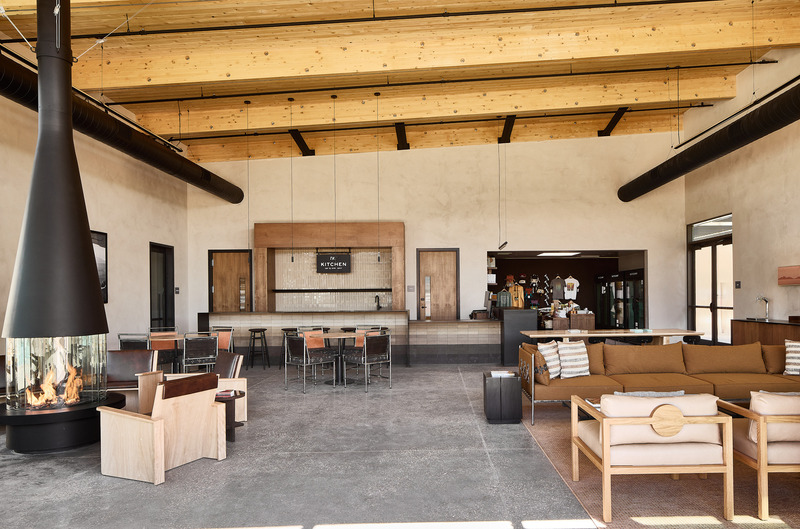
Image moyenne résolution : 6.83 x 4.51 @ 300dpi ~ 2,8 Mo
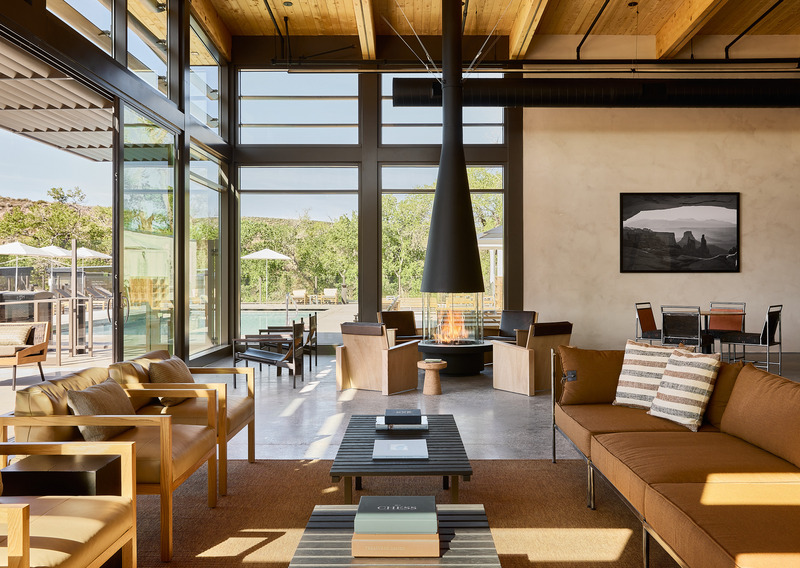
Image moyenne résolution : 6.83 x 4.85 @ 300dpi ~ 2,9 Mo
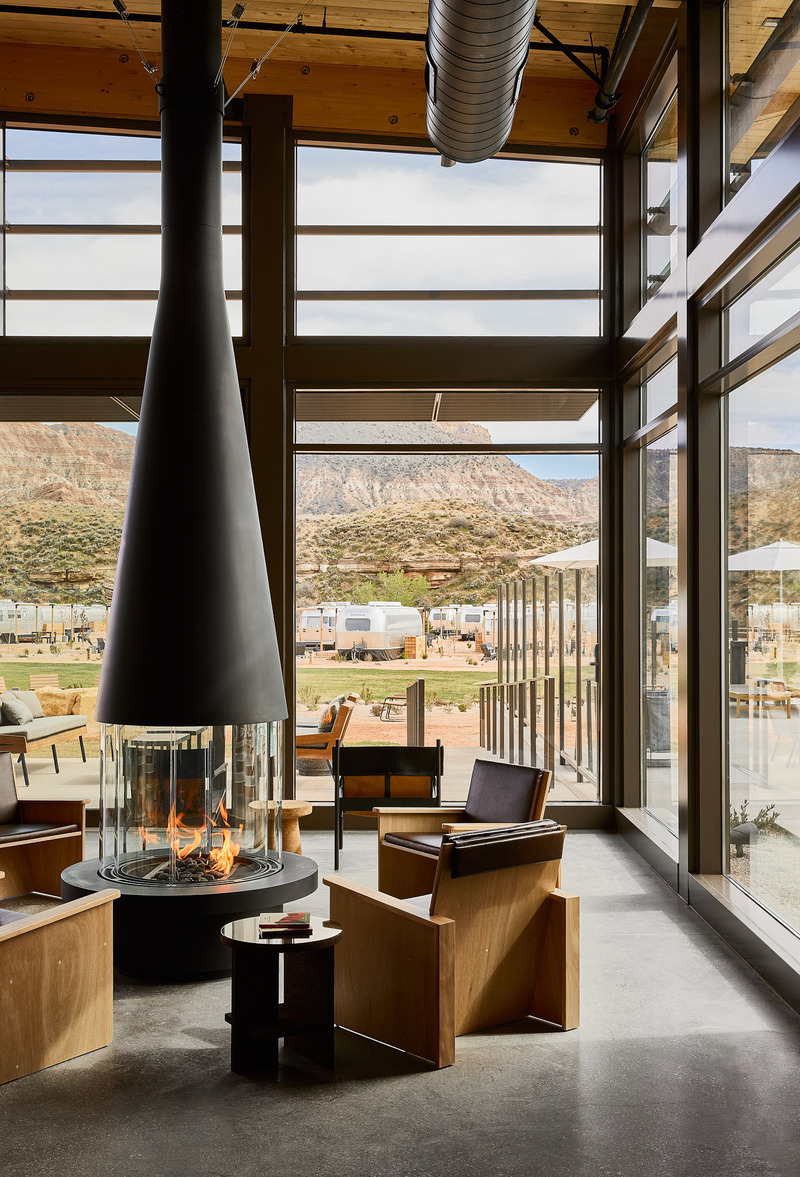
Image moyenne résolution : 4.64 x 6.83 @ 300dpi ~ 2,9 Mo
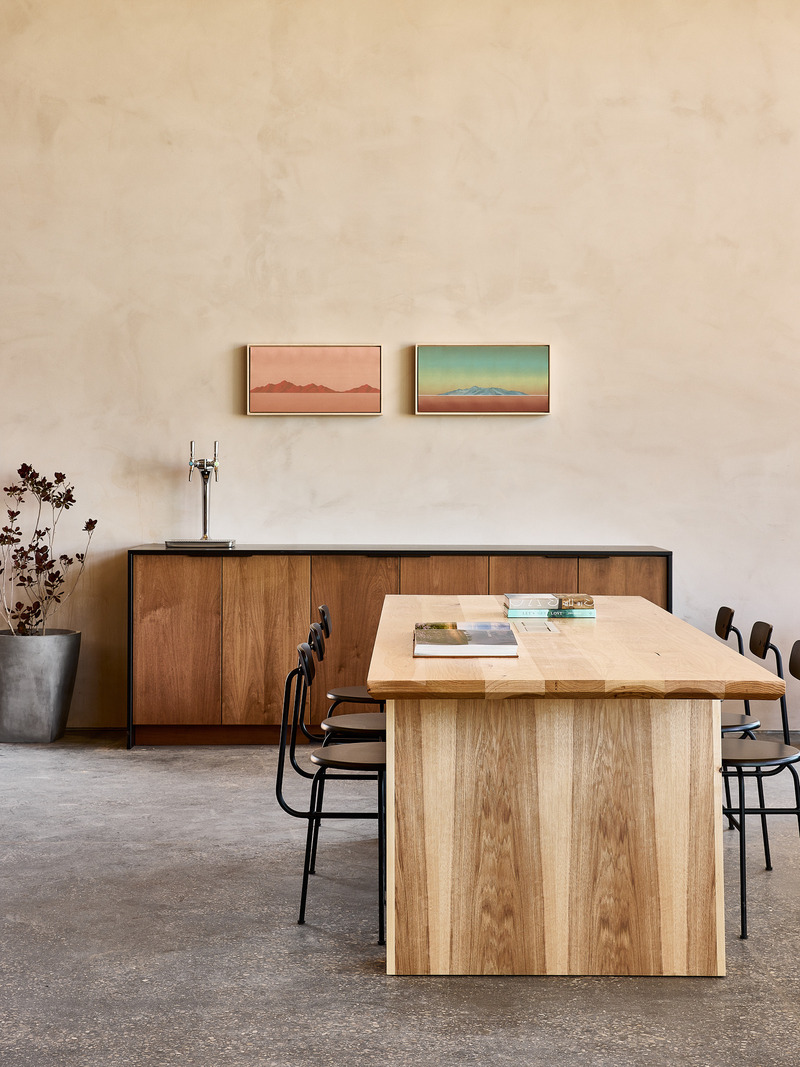
Image moyenne résolution : 5.12 x 6.83 @ 300dpi ~ 2,7 Mo
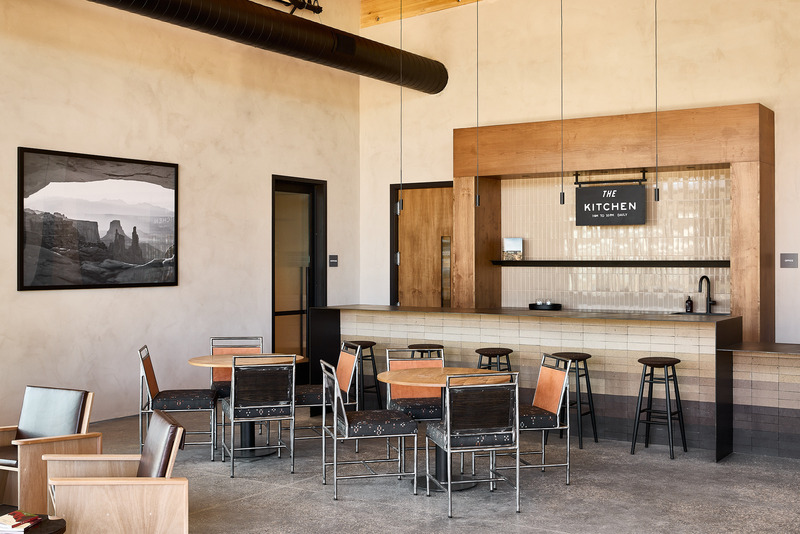
Image moyenne résolution : 6.83 x 4.55 @ 300dpi ~ 2,5 Mo
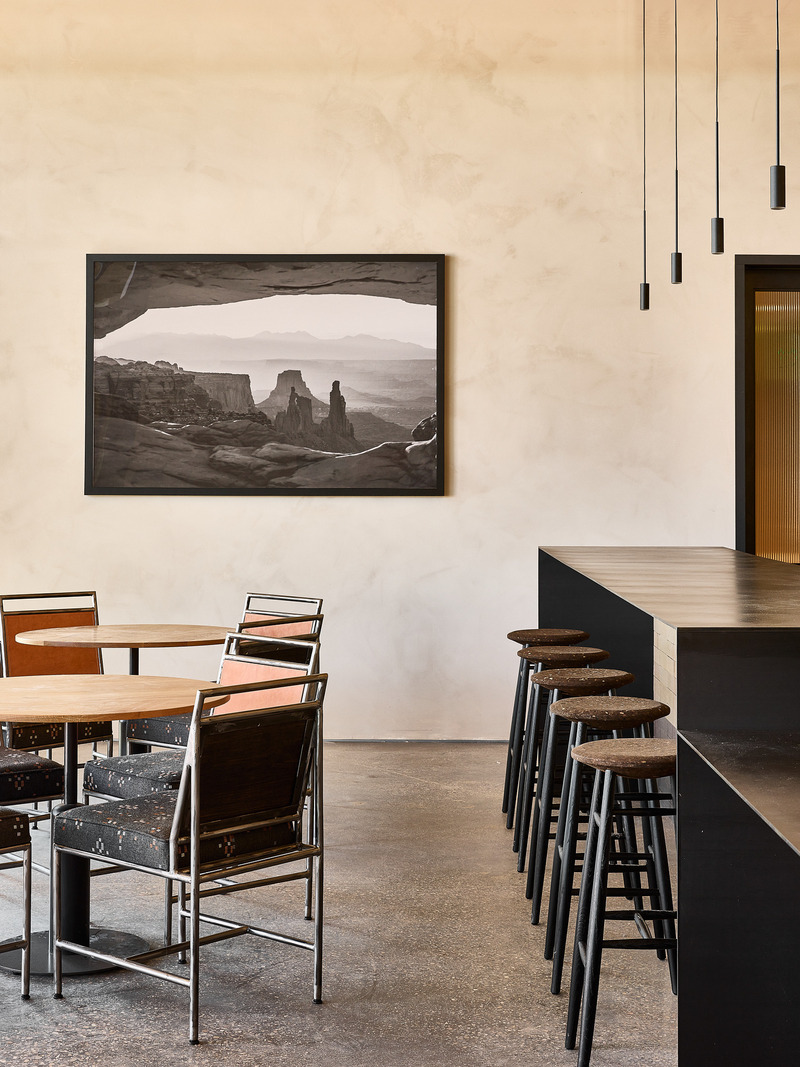
Image moyenne résolution : 5.12 x 6.83 @ 300dpi ~ 2,7 Mo
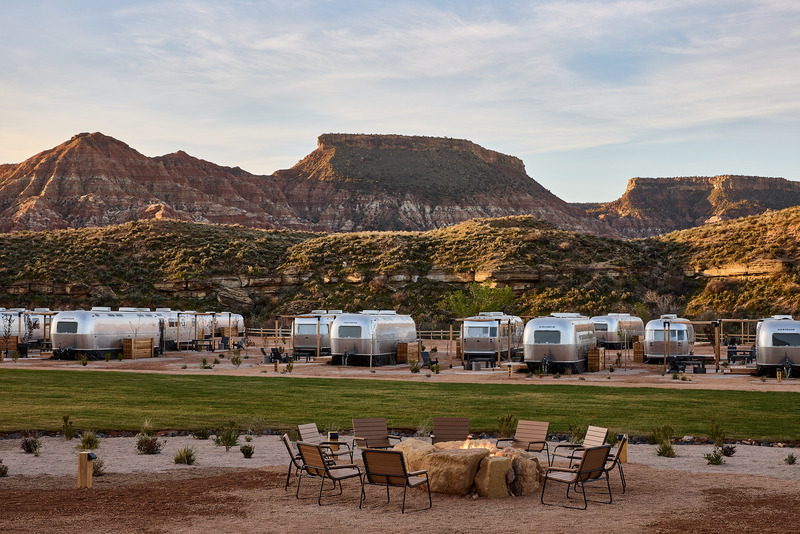
Image moyenne résolution : 6.83 x 4.55 @ 300dpi ~ 3,3 Mo
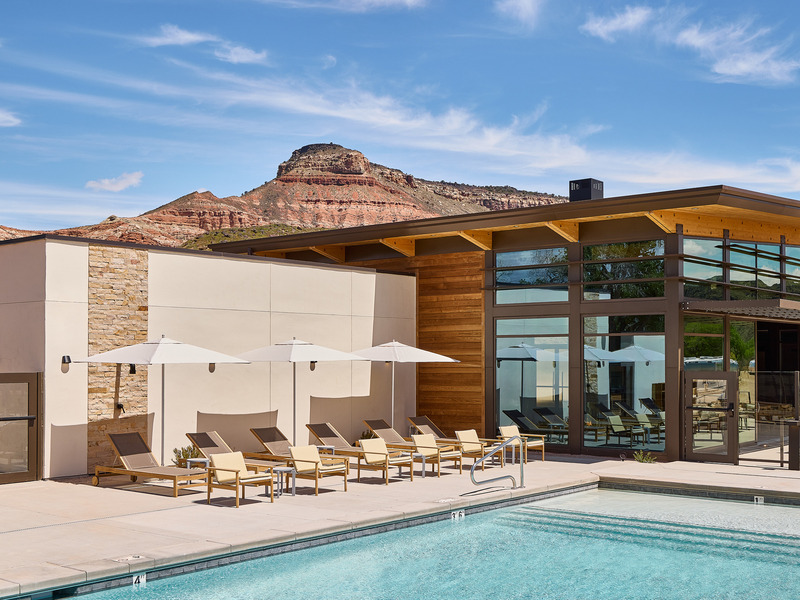
Image moyenne résolution : 6.83 x 5.12 @ 300dpi ~ 3 Mo
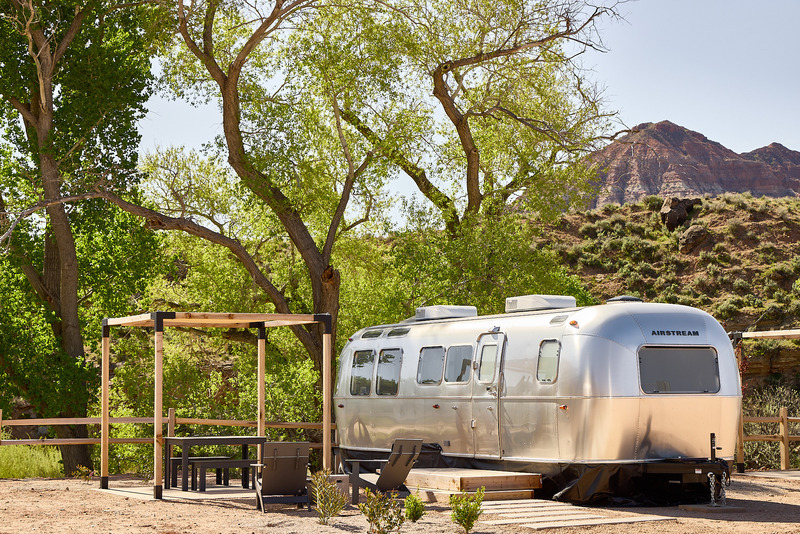
Image moyenne résolution : 6.83 x 4.55 @ 300dpi ~ 4,4 Mo
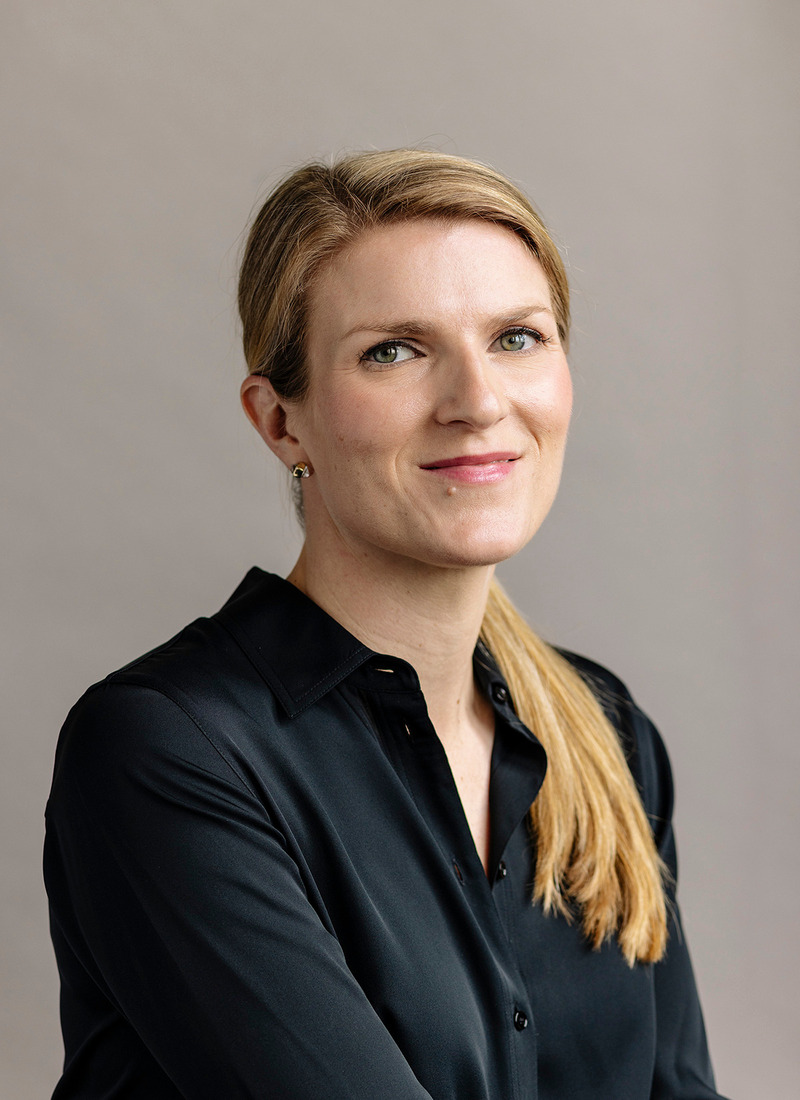
Image moyenne résolution : 4.0 x 5.5 @ 300dpi ~ 980 ko



