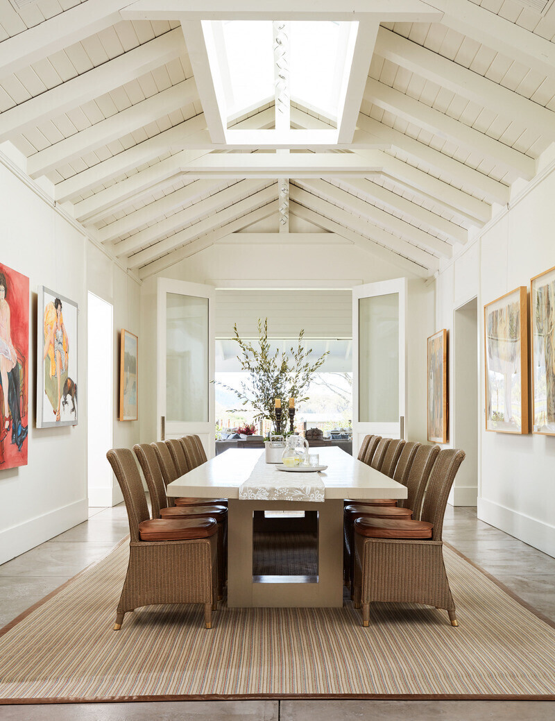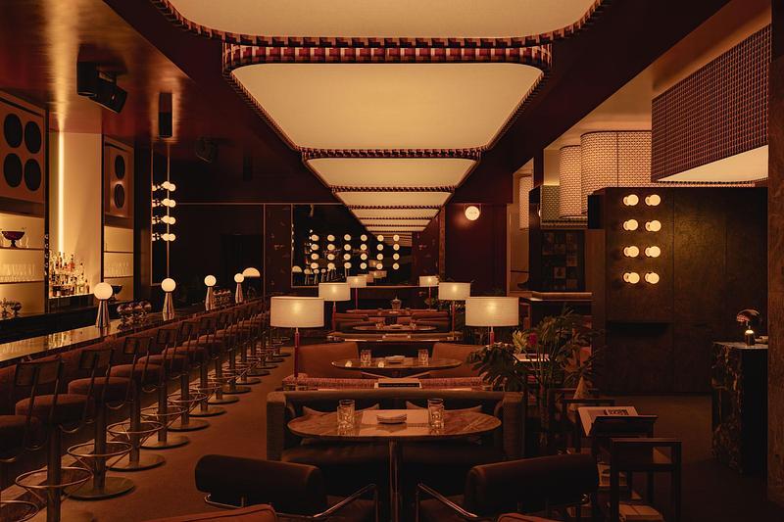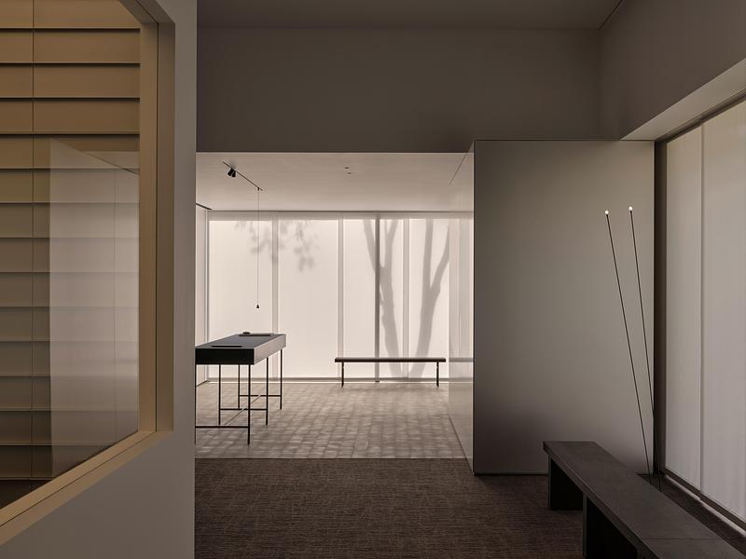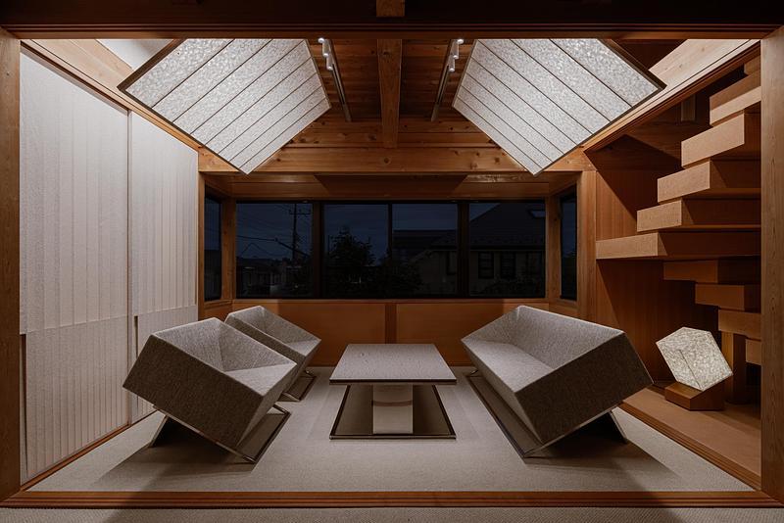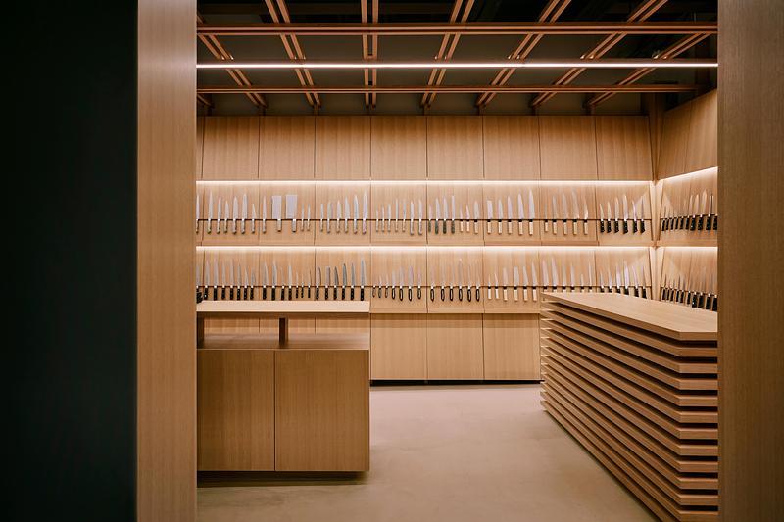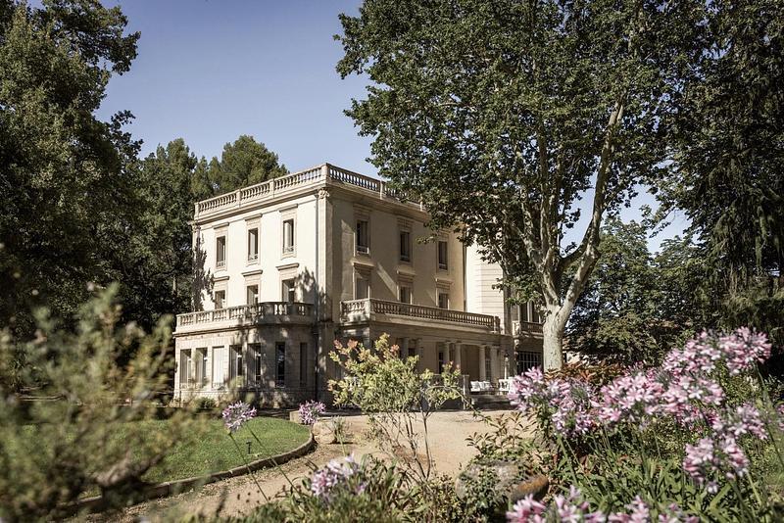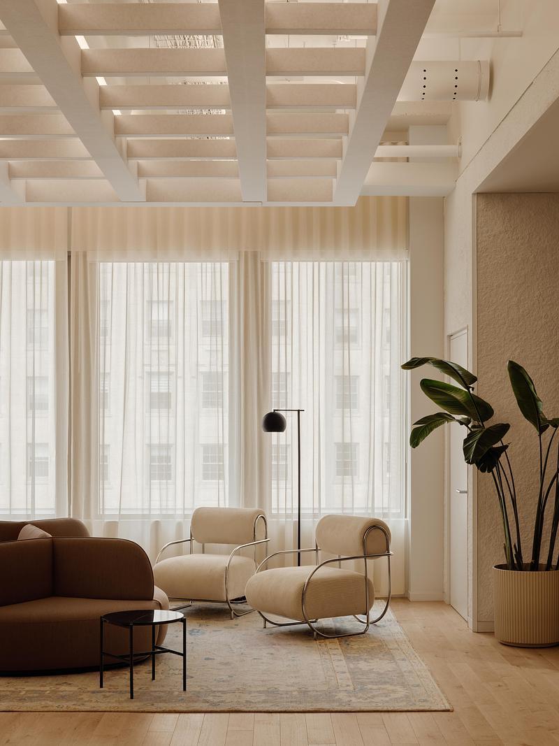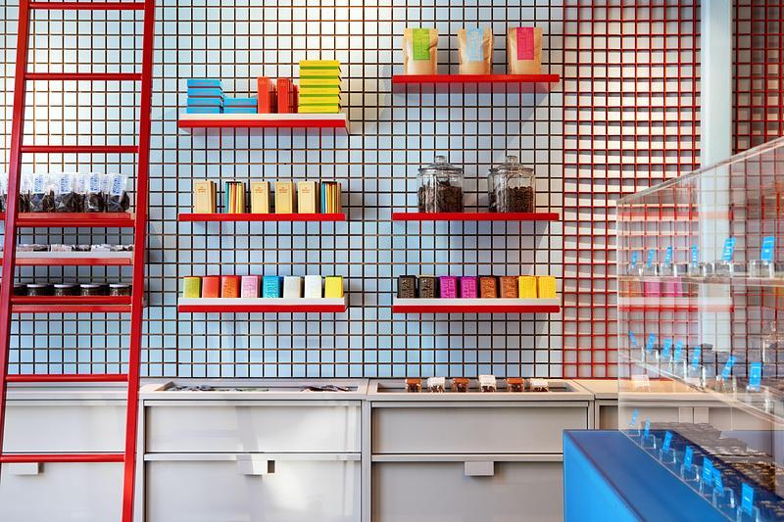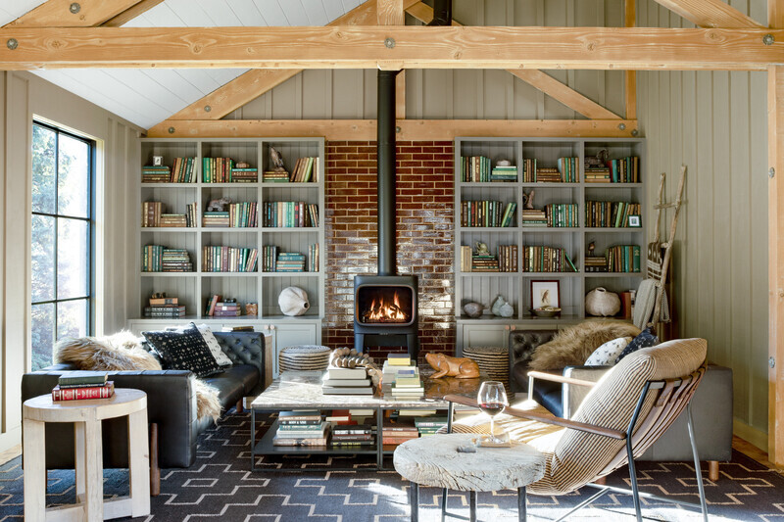
Dossier de presse | no. 2757-54
Communiqué seulement en anglais
Napa Valley-Based Hawkins Interiors Makes its Mark on the Wine Country with Recent Tasting Room Designs
Hawkins Interiors
With a chic and personable design approach, Hawkins Interiors is sought after for its keen eye for design and intimate understanding of these spaces.
As one of Napa Valley’s top interior design firms, Hawkins Interiors is known for infusing winery tasting rooms with a unique sense of warmth and ambiance, seamlessly integrating vintage charm with modern aesthetics within each design.
For founder Julie Hawkins, Napa Valley and the surrounding Northern California region, along with her travels around the globe, have provided an endless source of inspiration for her design process. It has led to a career-long investigation into the relationship between natural beauty and how to create spaces individuals can immerse themselves into to create deep and meaningful connections - all of which define her signature palettes and materials. The firm’s inviting touch is evident in all aspects of its portfolio, which spans hospitality and residential designs everywhere from Northern California to Oregon and the Midwest.
Here’s a look at the firm’s latest winery tasting rooms:
Ehler’s Estate | Napa Valley, CA
For this project, Hawkins Interiors sought to design a Napa Valley tasting room that would honor the European elegance of the Estate’s French heritage, while capturing the rustic charm of St. Helena. The team transformed the 2,000 sq ft tasting room and adjoining 2,000 sq ft residence into spaces that harmonize timeless sophistication with the relaxed spirit of Napa Valley. Working within the winery’s historic mid-1800s stone building, they created a moody atmosphere that celebrated the structure’s history. The scope prioritized the restoration of original features, with wooden posts and beams cleaned to reveal their natural beauty, and an original concrete slab floor polished to create a striking foundation. The resulting design features an eclectic mix of furnishings, materials, and European influences.
Team:
Interior Design: Hawkins Interiors
Architecture: Backen & Backen
Landscape: Frederika Moller Landscape Architecture
Frank Family Vineyards “Miller House" | Calistoga, CA
Located in Calistoga, Miller House is the Frank Family Vineyards' newest addition, designed by Hawkins Interiors and Backen & Backen. Aptly named after Leslie Frank (whose maiden name is Miller), it’s hard not to feel relaxed when you set foot onto the property. The space begs you to take a moment, slow down, and soak in the surrounding mountain views. The location and the winery are also very significant for owners Leslie and Rich Frank, as it is the very spot where they got married.
Team:
Interior Design: Hawkins Interiors
Architecture: Backen & Backen
Landscape Design: Claudia Schmidt Landscape Design
Pelio Estate | Carmel Valley, CA
For their new 1,900 sq ft tasting room, the two sisters behind Pelio Estate hired Hawkins Interiors to transform an existing barn and gravel parking lot into an elegant boutique wine tasting experience in beautiful Carmel Valley. The solution involved opening the internal facing barn structure onto a new garden space. This allowed for a significantly expanded guest experience, despite local restrictions that disallowed any changes to the original building’s square footage or volume.
Team:
Interior Design: Hawkins Interiors
Architecture: Backen & Backen
Landscape Design: Seven Springs Studio
Jasper House at Black Kite Cellars | Freestone, CA
For the design of the new 1,000 sq ft Jasper House at Black Kite Cellars, Hawkins Interiors sought to transform the existing tasting room into an elegant yet understated environment that maintained the warmth and character of the original space. Located in Freestone, the region is known for its coastal fog, so the team’s goal was to further capture that romance through organic materials, earthy paint colors, and rustic textures. Additionally, they sought to create a space that felt like being welcomed into the private home of a world traveler, given the owners’ love for travel. The main room was intentionally designed to feel like a study, with the addition of built-in bookcases that display collections of books and curated pieces from the owners’ travels.
Interior Design: Hawkins Interiors
Architecture: vRA Architects
Landscape Design: Ann Baker Landscape Architecture
About Hawkins Interiors | www.hawkinsinteriors.com @hawkinsinteriors
Hawkins Interiors is a Napa Valley, California-based interior design firm known for designing residential and commercial projects across the country. There’s a place of honor in the design studio for Julie Hawkins's childhood dollhouse, a miniature farmhouse and the touchstone for her interior decoration and landscaping passion. Ever since she was a child, she wanted to be a designer, and that intention led her to the Academy of Art University in San Francisco, followed by the renowned architectural firm of Backen Gillam, and ultimately the establishment of her epoynmous firm a decade ago.
Hawkins Interiors is imbued not only with her artistic talent and unerring eye, but also with her sense of whimsey – her logo, “hi,” plays on the firm’s initials – and her wise recognition that spaces where people gather and live should invite connections.
Whether for a home or a winery, Julie approaches each project with a
conversation, wanting to understand the desires for the space, and then nfusing that space with warmth, charm, and modern aesthetics. If her credo, “Come as a client, leave as a friend’’, sounds too good to be true, expect to be happily proven wrong.
Pour plus d’informations
Contact média
- Alexandra Israel
-
Design Agency Co
- alexandra@designagencyco.com
- 213.935.0021
Pièces jointes
Termes et conditions
Pour diffusion immédiate
La mention des crédits photo est obligatoire. Merci d’inclure la source v2com lorsque possible et il est toujours apprécié de recevoir les versions PDF de vos articles.
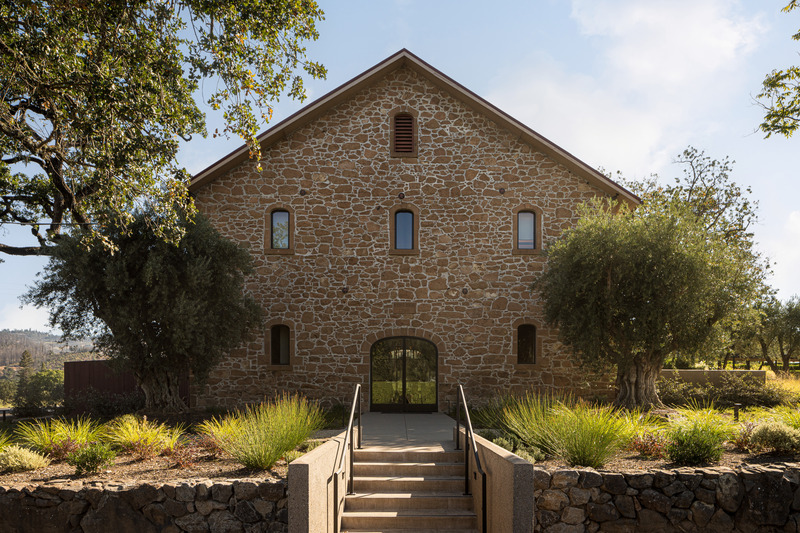
Image très haute résolution : 23.36 x 15.57 @ 300dpi ~ 14 Mo
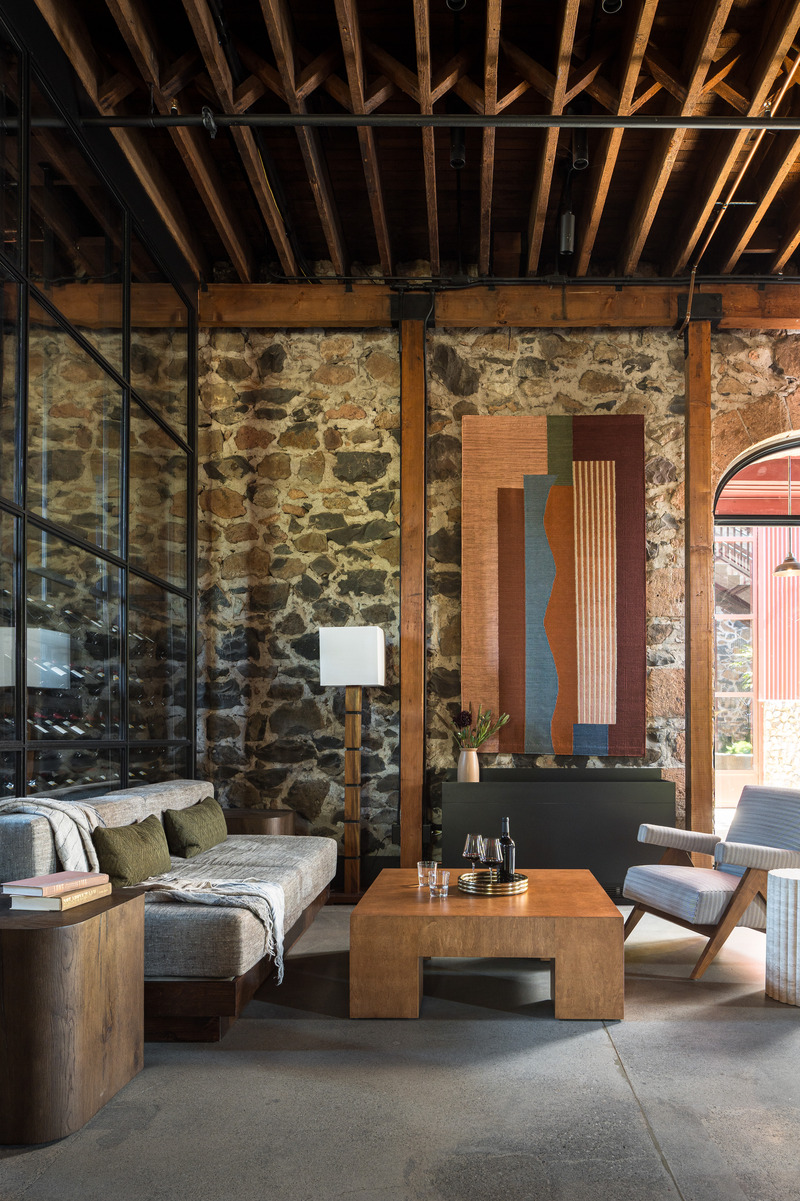
Image très haute résolution : 15.49 x 23.26 @ 300dpi ~ 12 Mo
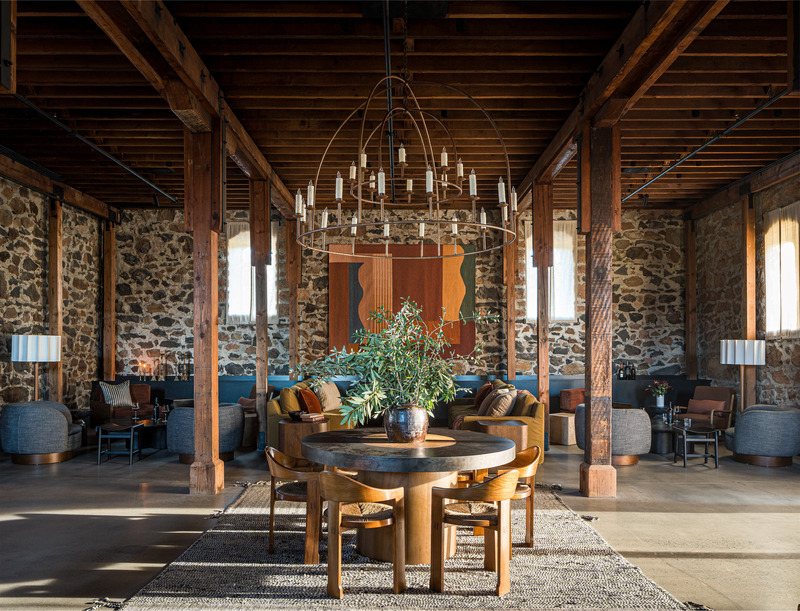
Image très haute résolution : 20.4 x 15.57 @ 300dpi ~ 14 Mo
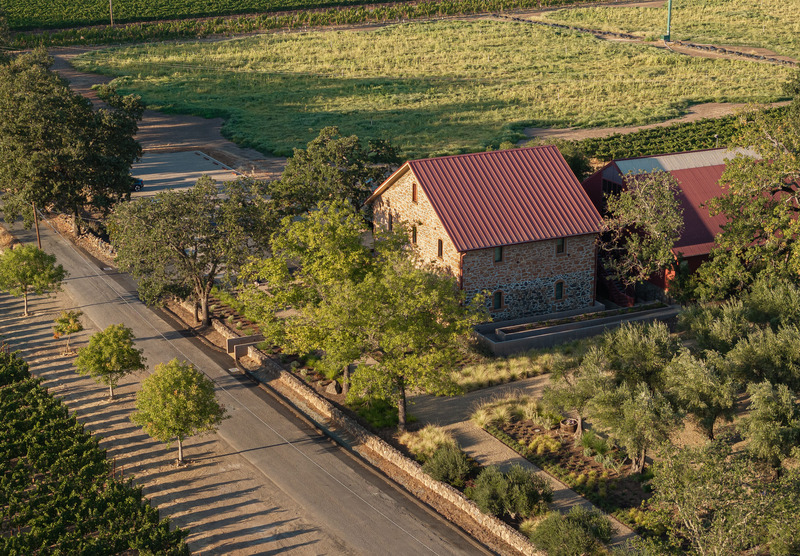
Image haute résolution : 13.41 x 9.33 @ 300dpi ~ 4,2 Mo
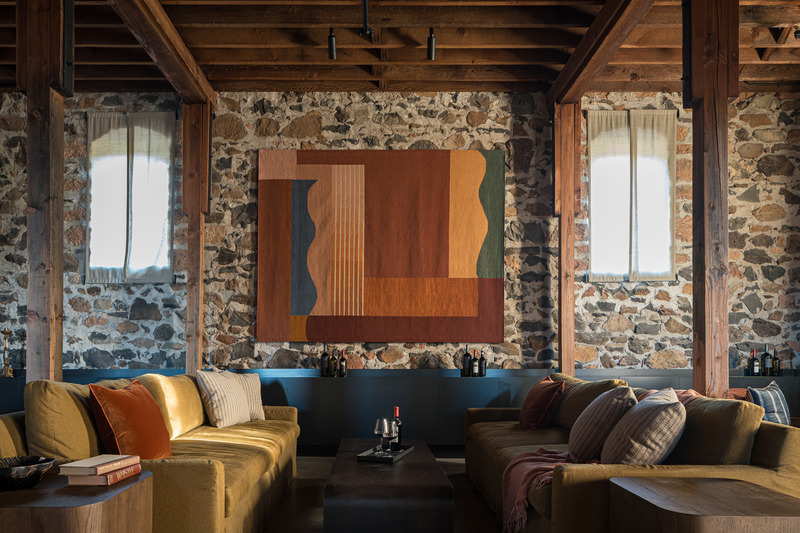
Image très haute résolution : 23.36 x 15.57 @ 300dpi ~ 14 Mo
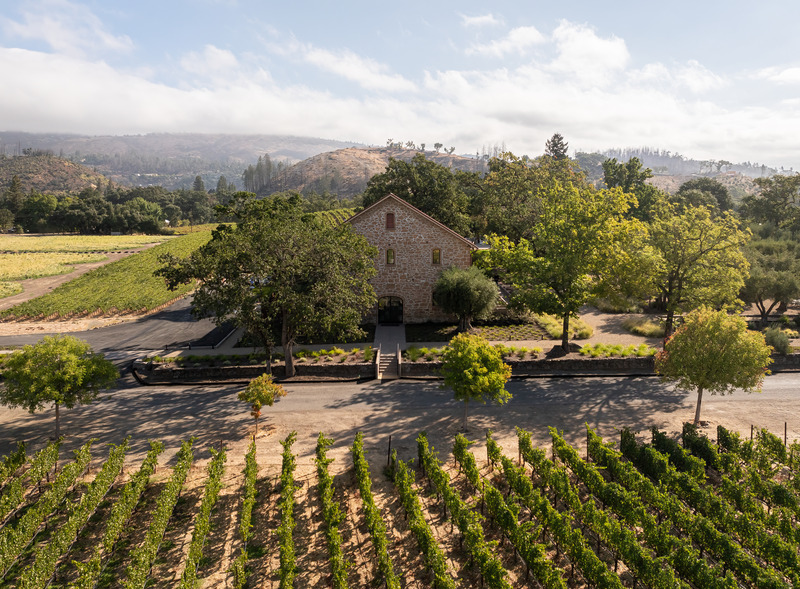
Image très haute résolution : 22.57 x 16.62 @ 300dpi ~ 20 Mo
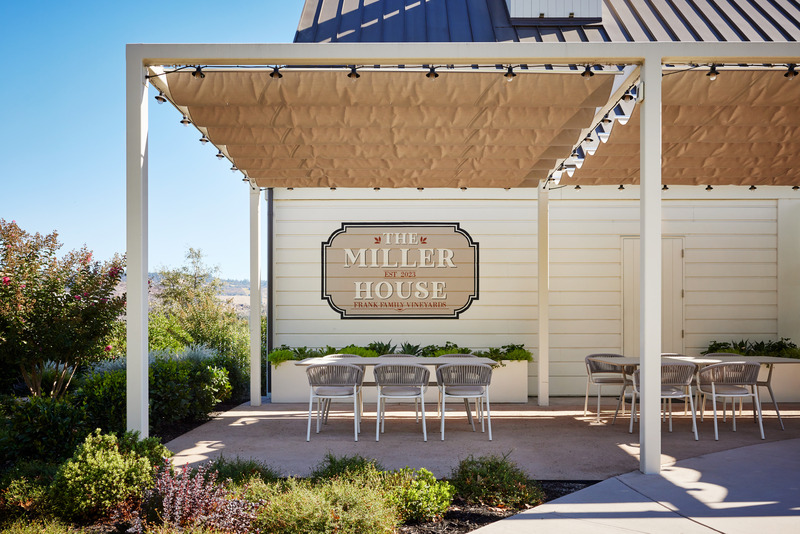
Frank Family Vineyards "Miller House" | Dining tables provided by Janus et Cie and dining chairs by Blu Dot. Murals by Michael Dute.
Image très haute résolution : 20.99 x 14.0 @ 300dpi ~ 18 Mo
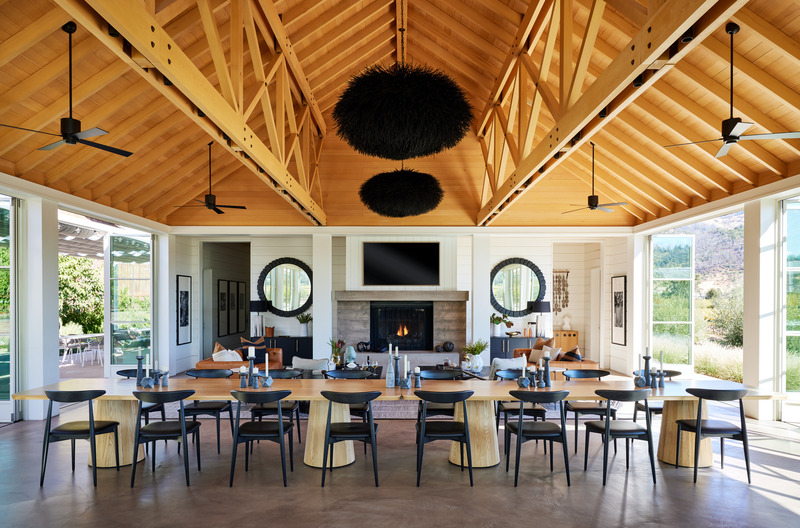
Dining tables and round mirrors provided by Brian Miller (brother of Leslie Frank), dining chairs by Rejuvenation, and sea urchin chandeliers by Martin Showroom.
Image très haute résolution : 21.21 x 14.0 @ 300dpi ~ 15 Mo
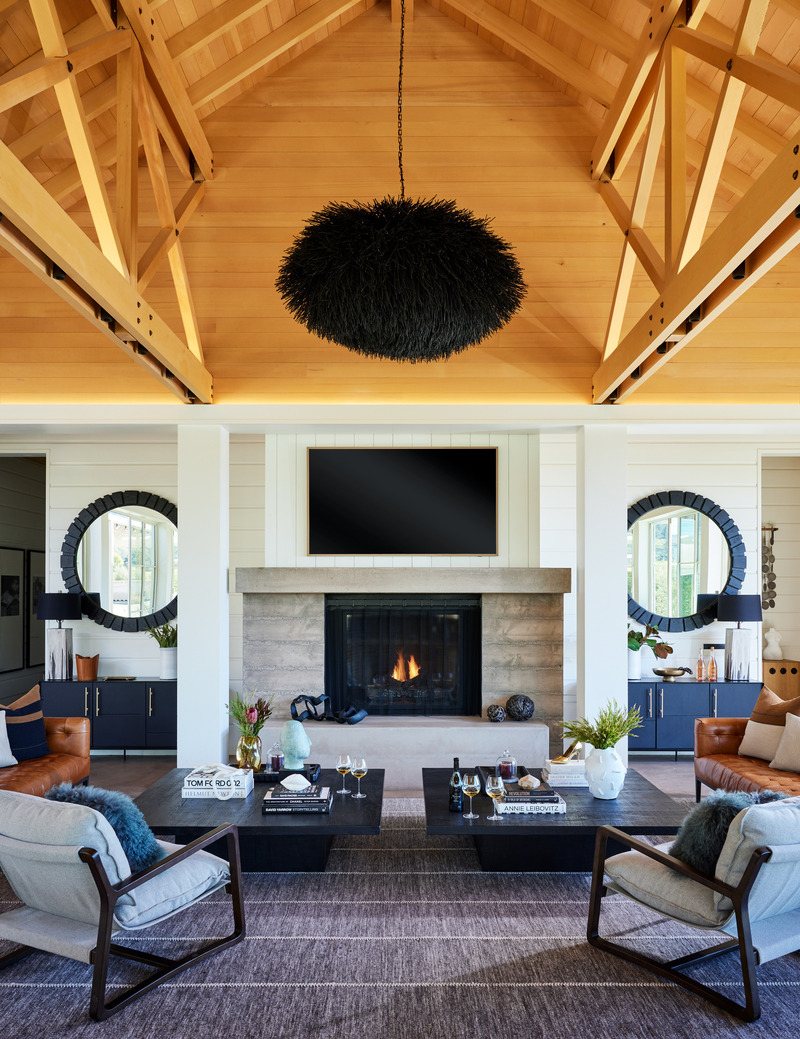
Sofas provided by Four Hands, lounge chairs by Crate & Barrel, credenzas by Croft House, area rug by Stark Carpet, and table lamps by Danny Kaplan via Lawson Fenning.
Image haute résolution : 10.78 x 14.0 @ 300dpi ~ 8,8 Mo
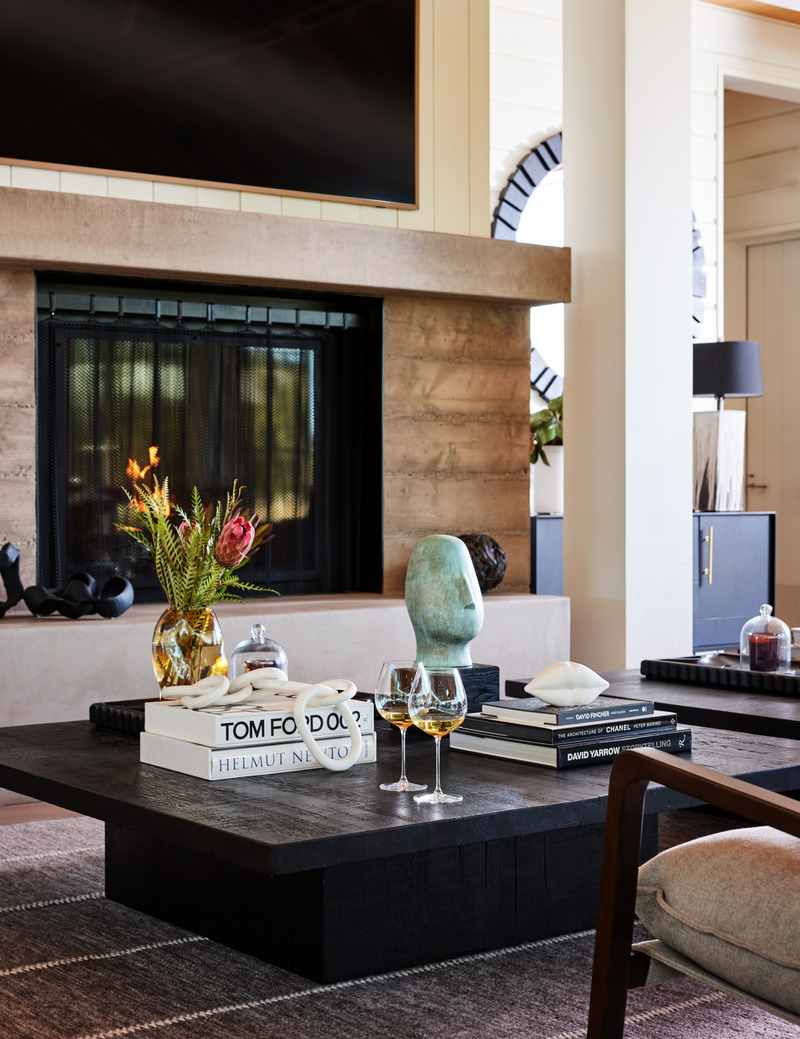
Lounge chairs by Crate & Barrel, credenzas by Croft House, area rug by Stark Carpet, and table lamps by Danny Kaplan via Lawson Fenning.
Image haute résolution : 10.78 x 14.0 @ 300dpi ~ 7,2 Mo
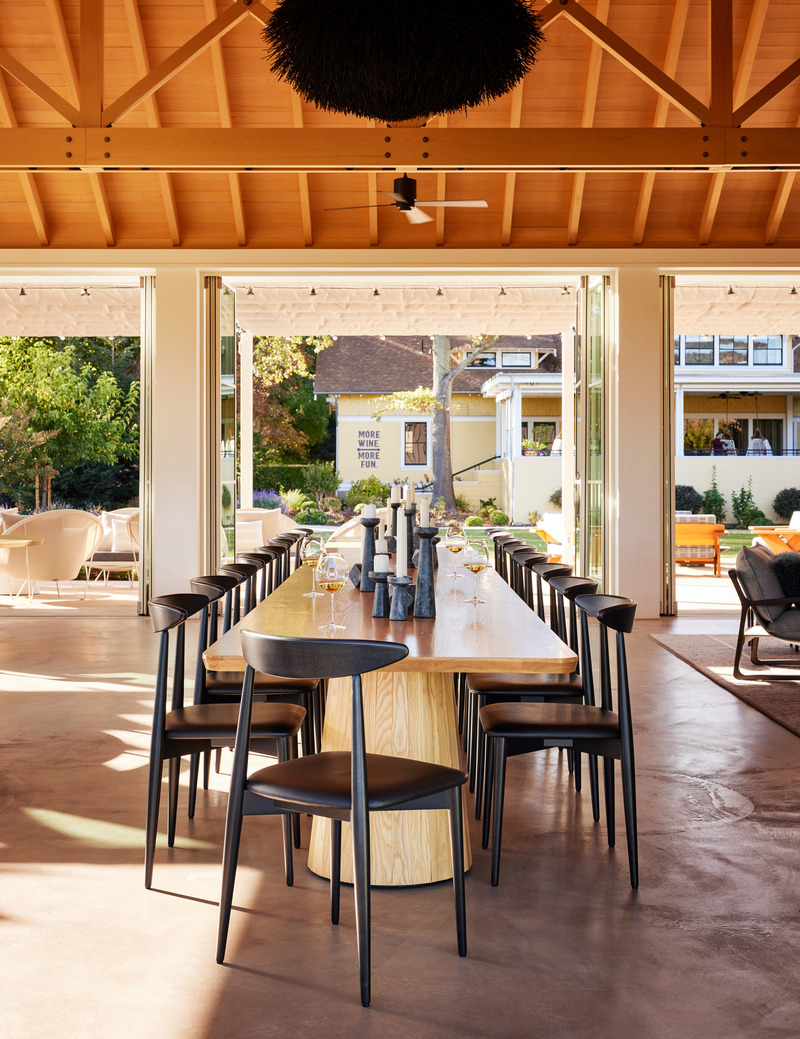
Dining tables provided by Brian Miller (brother of Leslie Frank), dining chairs by Rejuvenation, and sea urchin chandeliers by Martin Showroom.
Image haute résolution : 10.78 x 14.0 @ 300dpi ~ 8,1 Mo
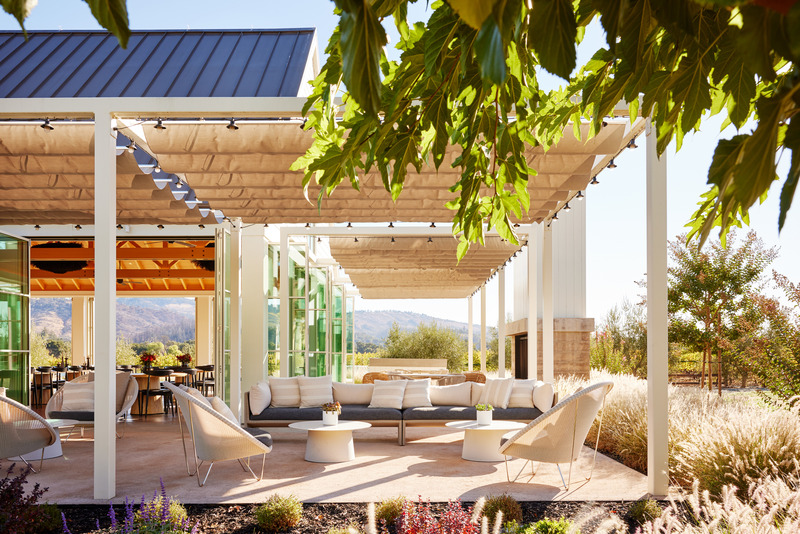
Image très haute résolution : 20.99 x 14.0 @ 300dpi ~ 20 Mo
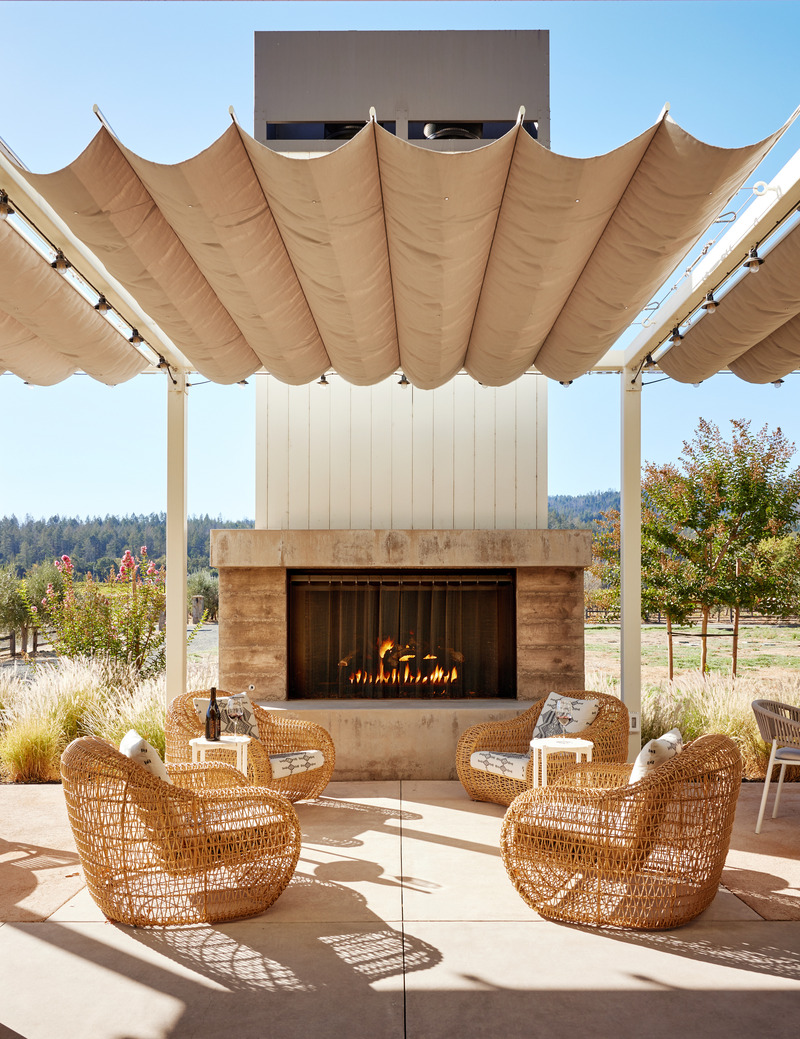
Image haute résolution : 10.78 x 14.0 @ 300dpi ~ 10 Mo
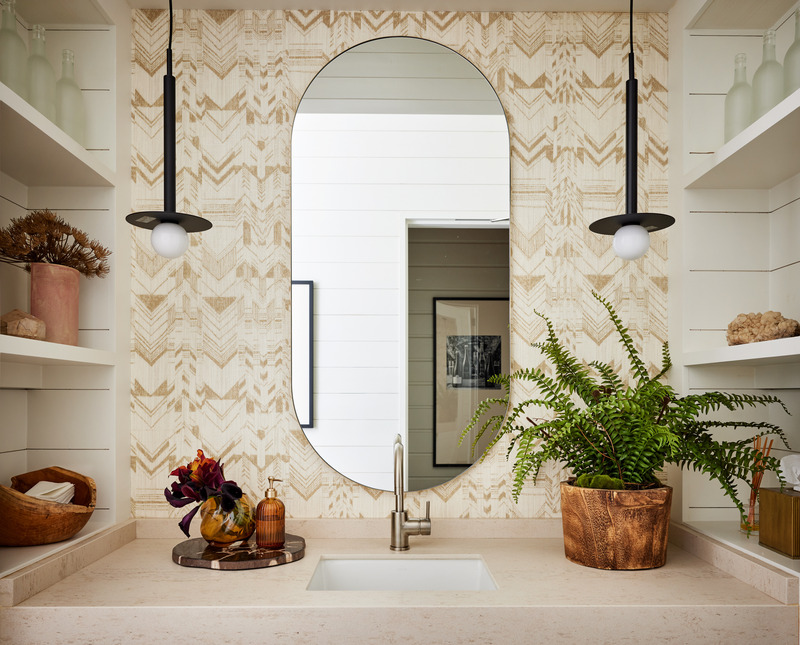
Image très haute résolution : 17.37 x 14.0 @ 300dpi ~ 14 Mo
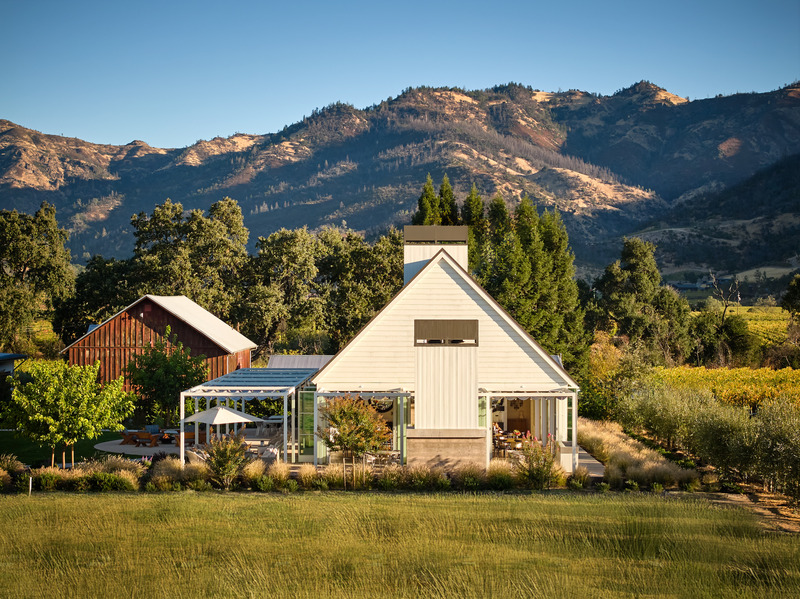
Image haute résolution : 13.26 x 9.93 @ 300dpi ~ 10 Mo
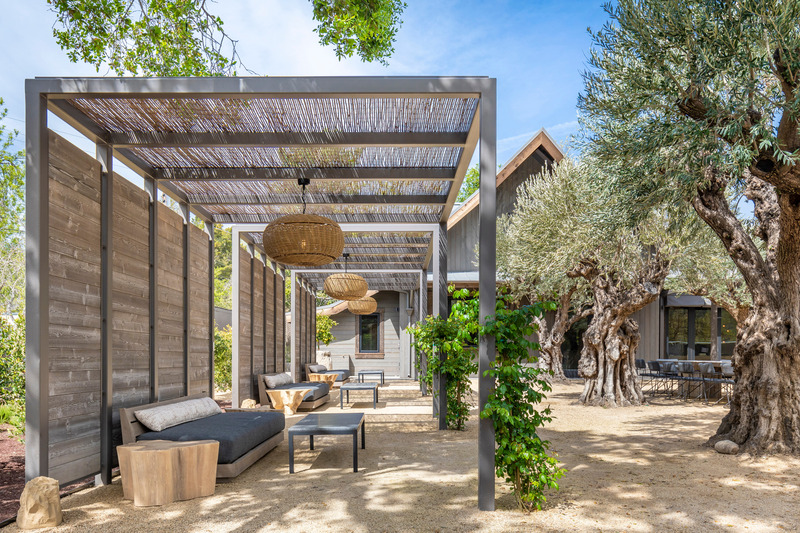
Image très haute résolution : 18.03 x 12.02 @ 300dpi ~ 5,8 Mo
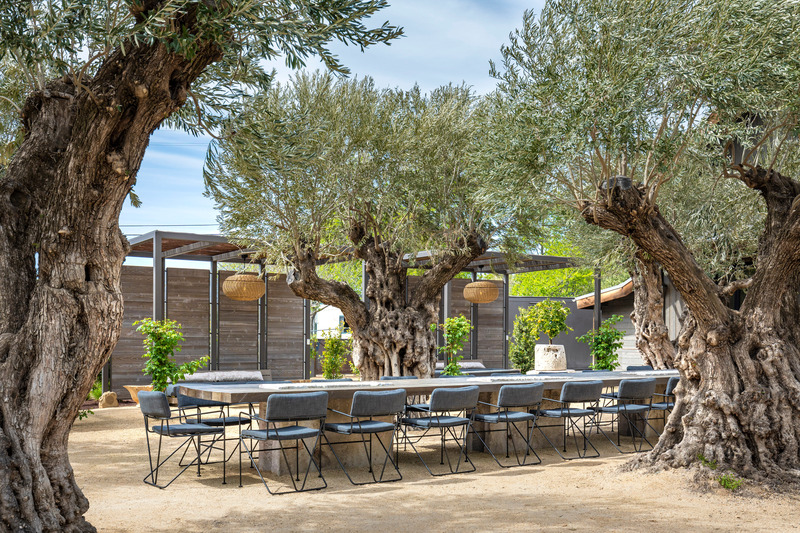
Image très haute résolution : 20.84 x 13.9 @ 300dpi ~ 8,3 Mo
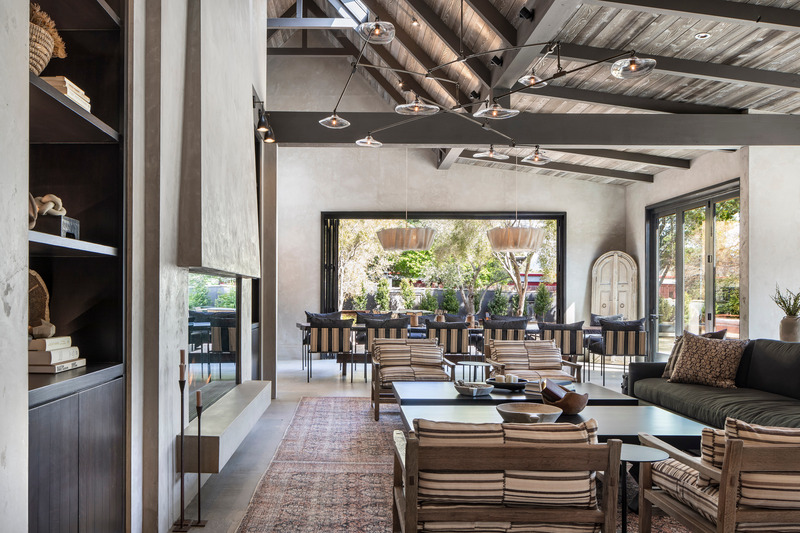
Image très haute résolution : 18.62 x 12.41 @ 300dpi ~ 4 Mo
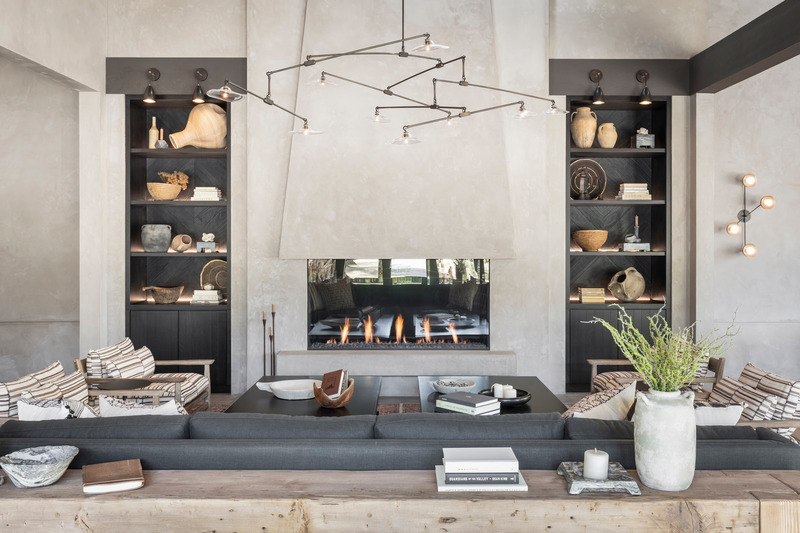
Image très haute résolution : 21.32 x 14.22 @ 300dpi ~ 3,5 Mo
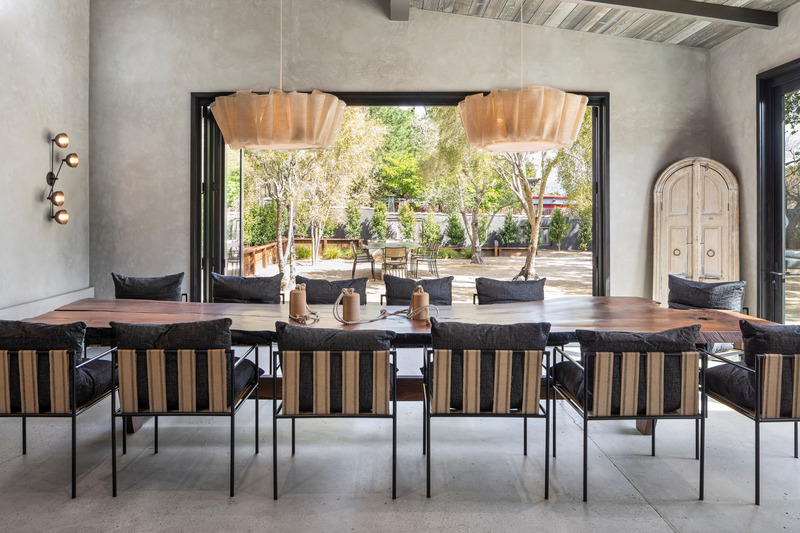
Image très haute résolution : 21.72 x 14.48 @ 300dpi ~ 5,7 Mo
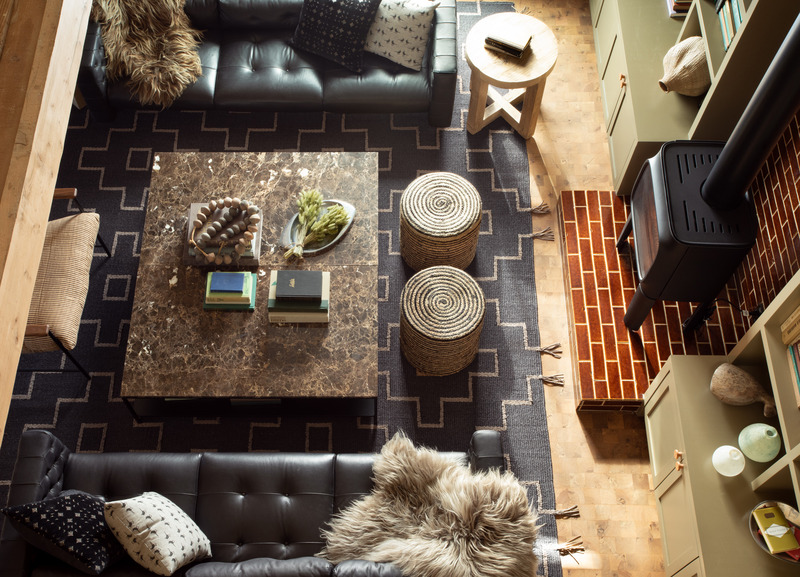
Image moyenne résolution : 8.33 x 6.01 @ 300dpi ~ 3,3 Mo
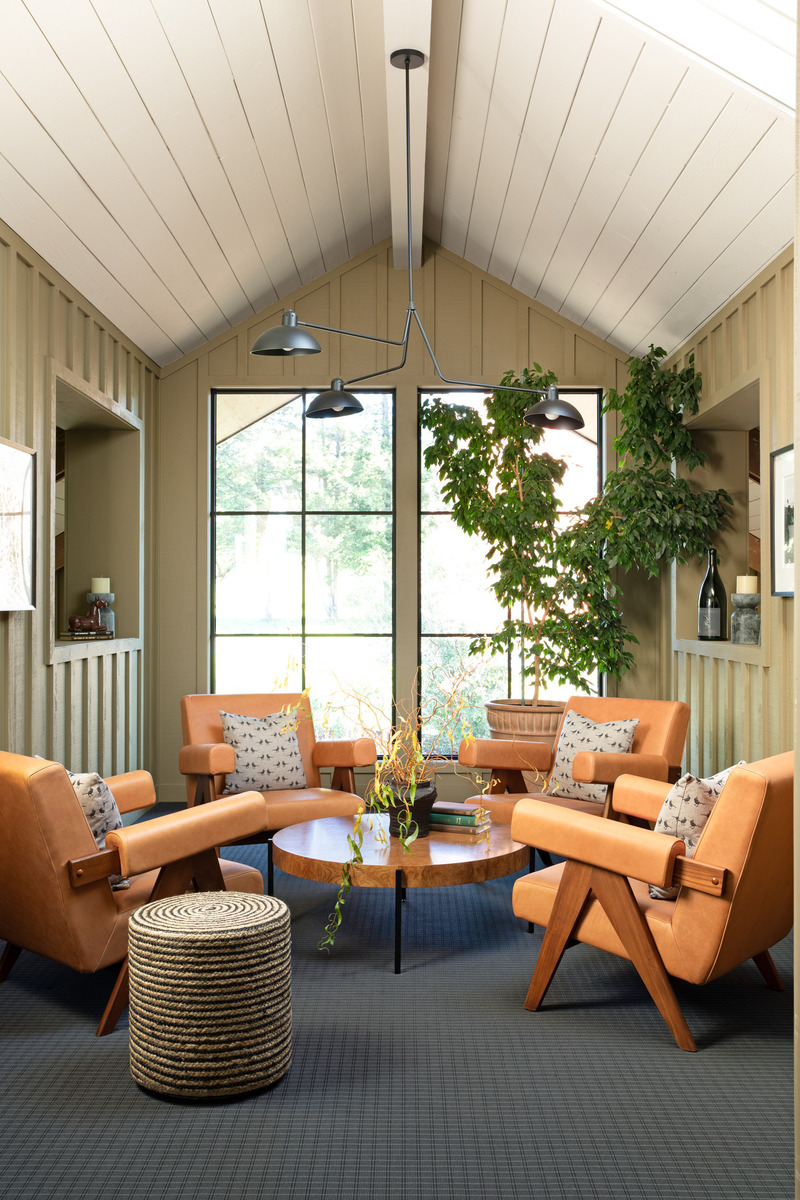
Image moyenne résolution : 5.56 x 8.33 @ 300dpi ~ 3,1 Mo
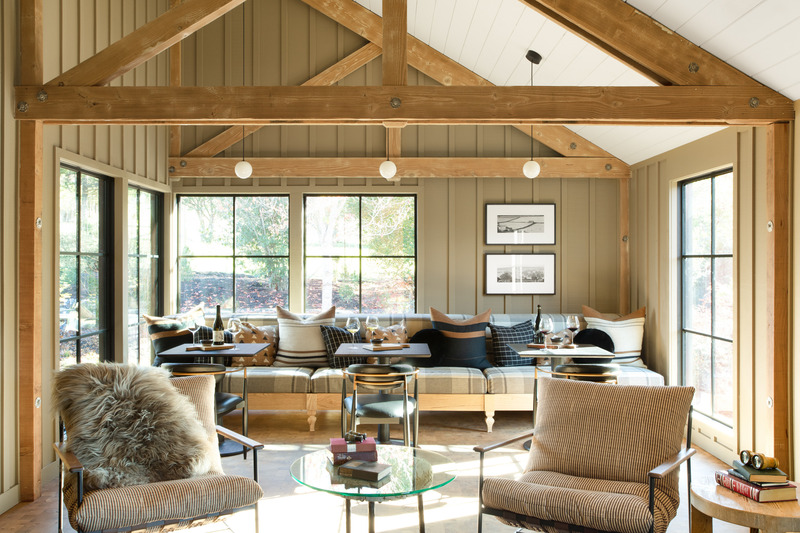
Image moyenne résolution : 8.33 x 5.56 @ 300dpi ~ 2,9 Mo
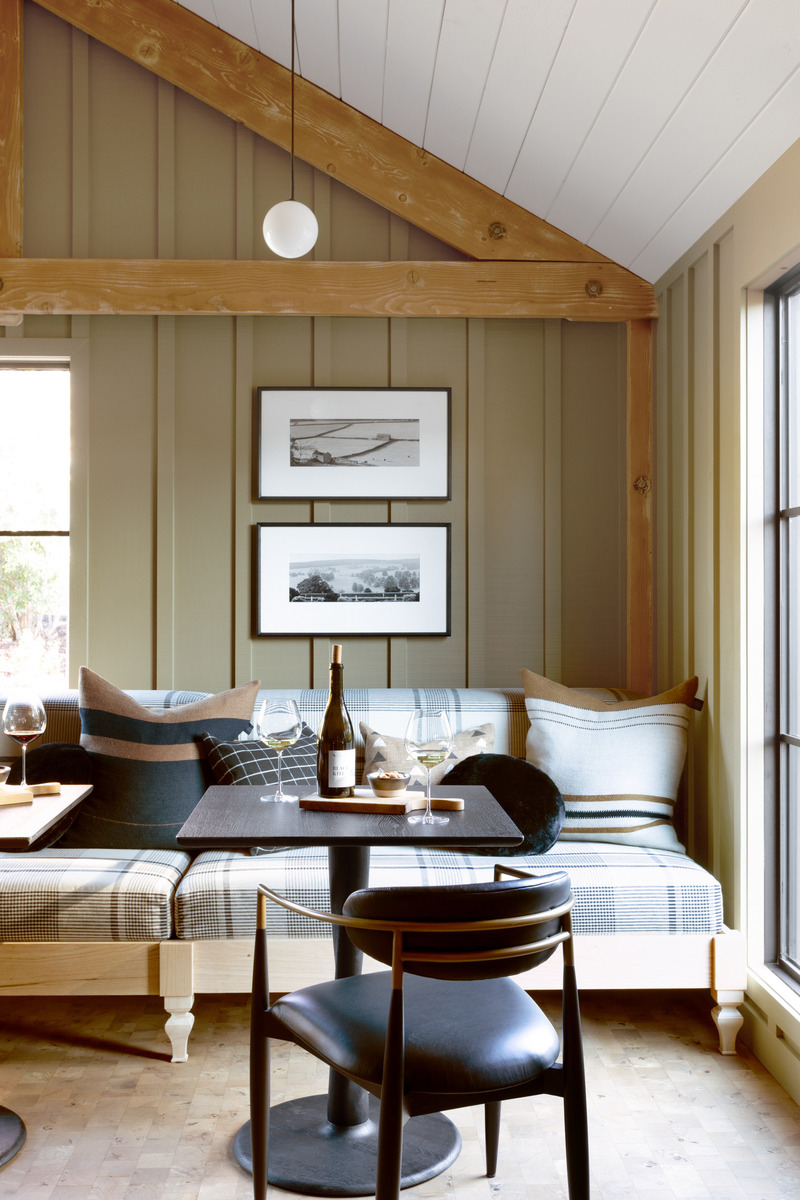
Image moyenne résolution : 5.56 x 8.33 @ 300dpi ~ 2,2 Mo



