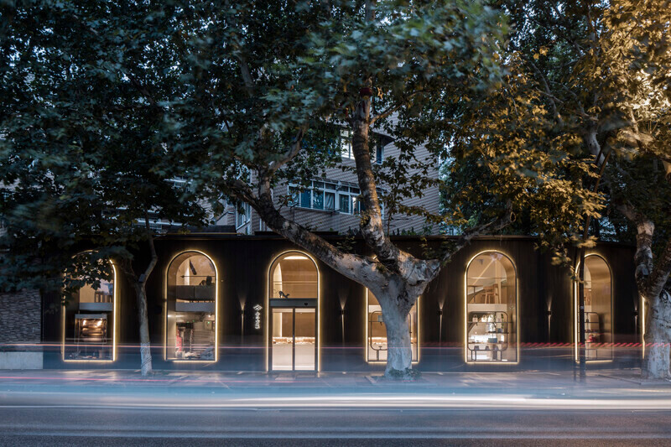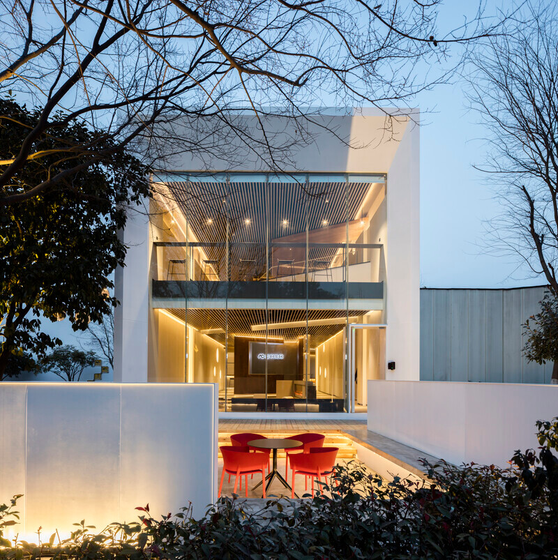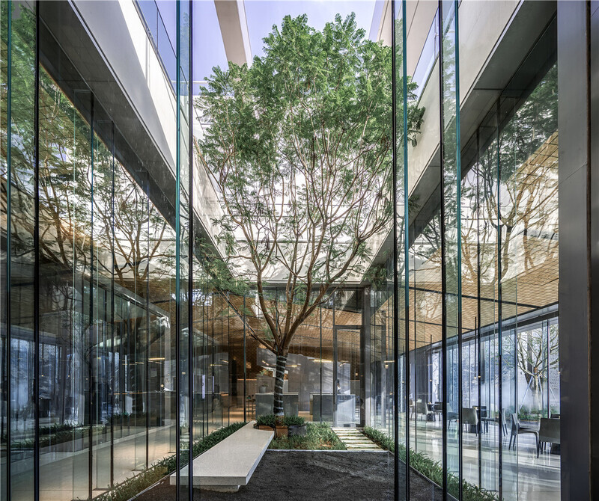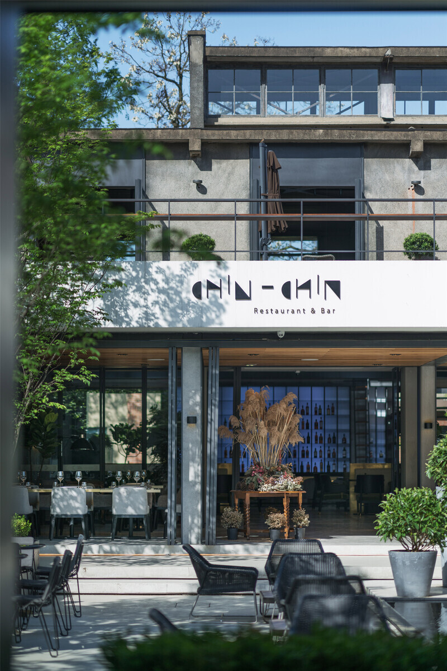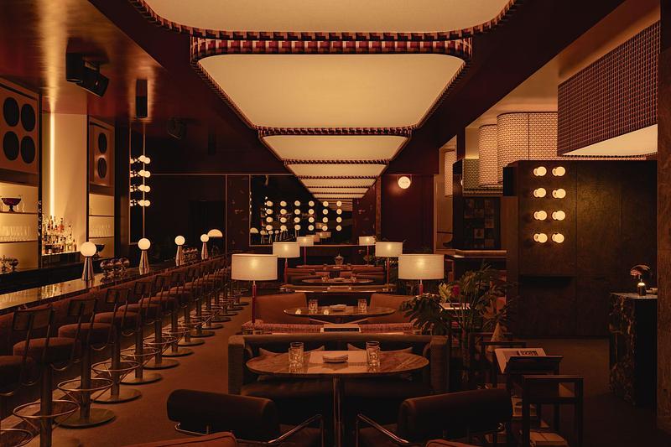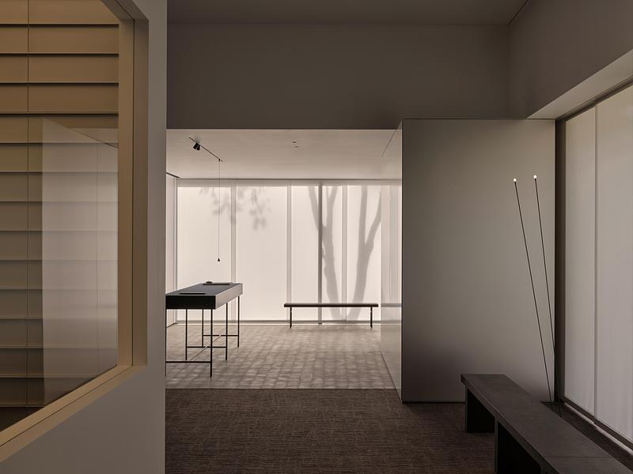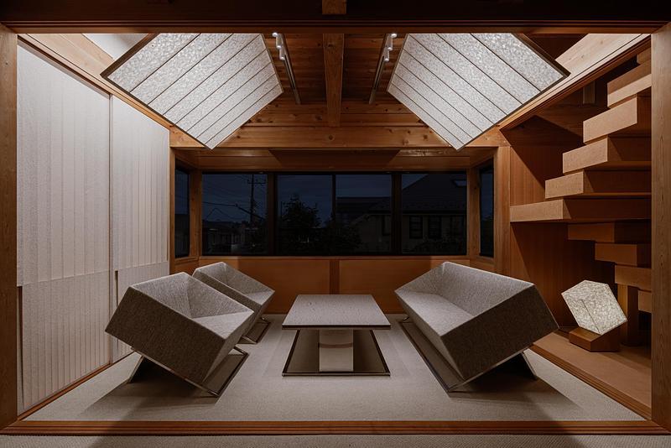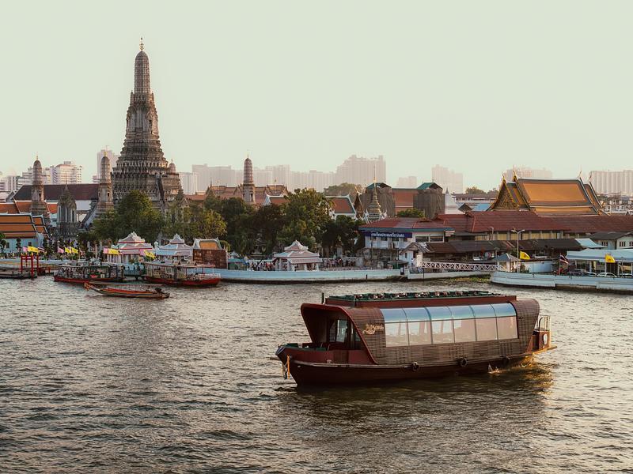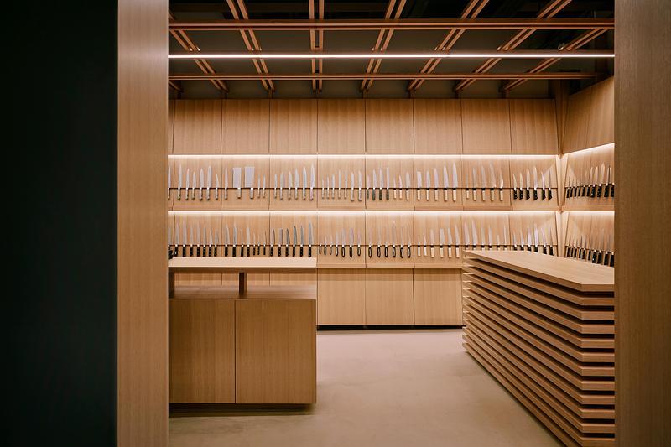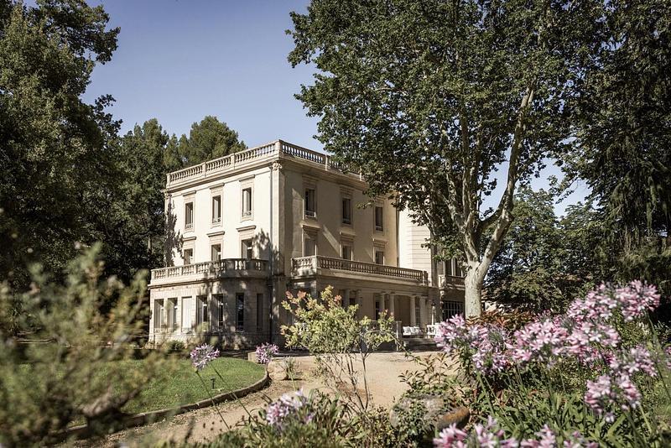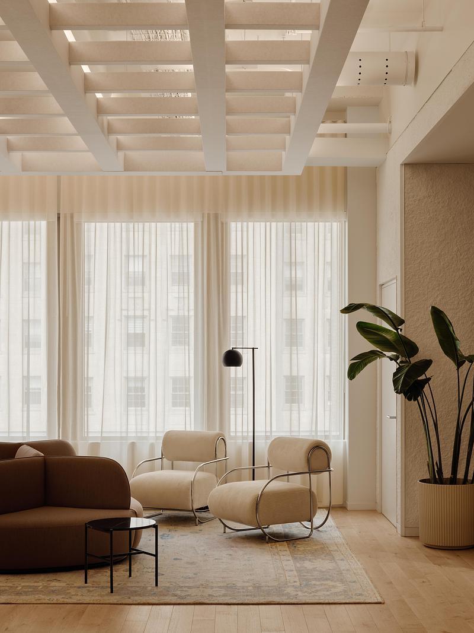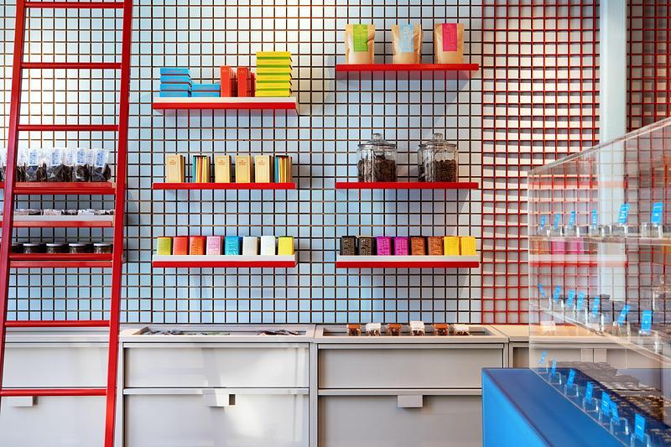
Dossier de presse | no. 3599-05
Communiqué seulement en anglais
Lingdi Office
WJ DESIGN
Reconstruction of Office Space with Simple Lines
This project is located in Hangzhou Zancheng Center, a building with a square structure. It is close to the Qiantang River in the south, which attracts many famous international companies to settle in for office.
The owner is a company founder, who focuses on high-end clothing design and fabric. With the development of business, a new space is needed to show the persistence and brand spirit of materials and fabrics.
At the beginning of the project, after many discussions with the owner, designer Leo Hu decided to focus on how to express the excellent fabric material and how to cut through space and color.
The designer hopes to use simple lines and devices to reshape the space and create a space integrating exhibition, reception, and office.
The simple color block and space are separated by the use of design. Customization materials make the large space not have a strong sense of regional function. Creating a relaxing and comfortable space, just like the comfortable wearing feeling brought by the high-end cutting materials so it will not feel constrained, but detached and comfortable.
At the entrance, white is used for development, and only the simplest lines are used for decorating the wall. Every visitor can feel extreme purity when entering the space for the first time. The combination of white walls and projection makes the entrance space more modern and professional, and also offers the entrance space with different visual levels.
Different from the traditional office space, the entrance chooses the setting of no lobby and no entertainment. Subtraction in the space can make the whole office space more complete. Simple line decoration can be used for spacing, which has the function of separation and no rigid wall spacing. It makes space have more simplicity. It seems to be a simple quilting decoration on the clothing, which is orderly from the far view and close to the view elaborate low-key design.
Entering the main space, the floor-to-floor window on one side allows the whole space to have an open view of the beautiful Qiantang River. Only simple colors are used in the space. The designer hopes to reproduce the texture and technology of the old industrial era.
The use of new and old materials also makes space collide with a new visual atmosphere, just like the use of different materials in clothing, splicing out various collocations.
As a dual attribute of office and exhibition hall, harmony between both spaces is indispensable. The simplicity of color is set up to matching clothing and cloth, and the office area also provides more possibilities for daily work.
In the fabric exhibition area, the designer chooses the simplest lines for combination. The vision of the space is clean and simple. The design of lighting also makes the delicate materials and clothing displayed incisively and vividly.
In the river view area, the designer has made new planning and integration for the functionality of the area, making the use of the area space more relaxing. The sofa, carpet, single chair, texture, and color complement each other. The designer hopes that every user will have a kind of leisure and comfortable mood. When the weather is good, people can look out and the river is sparkling. Natural and cultural atmosphere express in the space between ships.
The small coffee box in the space breaks the past that the tea area is separate from the main space. The embedded small coffee and tea bar make time to enjoy a cup of coffee or tea more relaxed and adds a little sense of daily life and interest to the afternoon tea in the working time every day.
Simple things can often offer people more feelings in detail. While space has its own identification degree, it also solves the complex feelings brought by the environment. A new space is playing its infinite potential.
Data Sheet
Project: Lingdi Office
Location: Zancheng Center
Complete: 2020
Type: Office/Exhibition hall
Area: 800m2
Client: Lingdi
Design company: WJ Design
Design director: Leo HU
Team: Jimmy JIN Lilian YANG Runze LIN
Furniture: Enjoyspace
Lighting: Huah
Construction: Uhjoh
Multimedia: Sanzhen Tech
Photogranph: Yutao Xue
About the designer
Leo Hu is the Founder & design director of WJ Design. He graduated from China Academy of Art. He worked for PROSHMA and GOA, and he also worked as a technical director with Renzo Piano on Mr. Piano’s first project in China. In 2014, he founded WJ Design and leads the team to complete nearly one hundred projects in the last four years.
His works have won a lot of international awards and participate in the INSIDE World Interior Design Award (2017–2018) for two consecutive years. He was awarded INSIDE Highly Commended (2018), Hong Kong. A&D Award (2018), Germany GDA Award (2017). He was named IDPA China-Japan International Pioneer Design Award - TOP10 International Most Influential Designer (2018), AD100 Elite Designer (2017).
His Concept
In the current diversified architectural design, modern buildings are more aggressive, without the presence of the initial aesthetic feeling of a building. Leo believes that architecture is recognized by time and memory. The aesthetics of the Orientals pay more attention to the initial natural beauty expressed by things themselves rather than the expression of their forms, and so are buildings. When we want to express its original beauty, we need to think about the true meaning of architecture for us and see the truth of the object. The concept “less is more” is about more discovery and less artificial design.
As Hu considers design is a way of thinking, he not only concentrates on indoor-outdoor space design as well as creative thinking but he also focuses on the expression of design work. With a better understanding of the space structure, surroundings, and environment. His design works can stand the test of time.
Pour plus d’informations
Contact média
- WJ DESIGN
-
Lucie.Yilan
- brand@wanjingdesign.com
- 8657188977578
Pièces jointes
Termes et conditions
Pour diffusion immédiate
La mention des crédits photo est obligatoire. Merci d’inclure la source v2com lorsque possible et il est toujours apprécié de recevoir les versions PDF de vos articles.
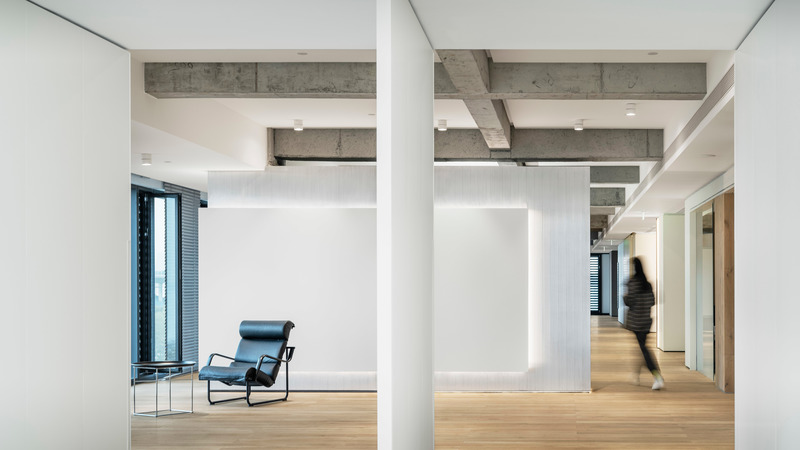
Image très haute résolution : 20.25 x 11.39 @ 300dpi ~ 2,2 Mo
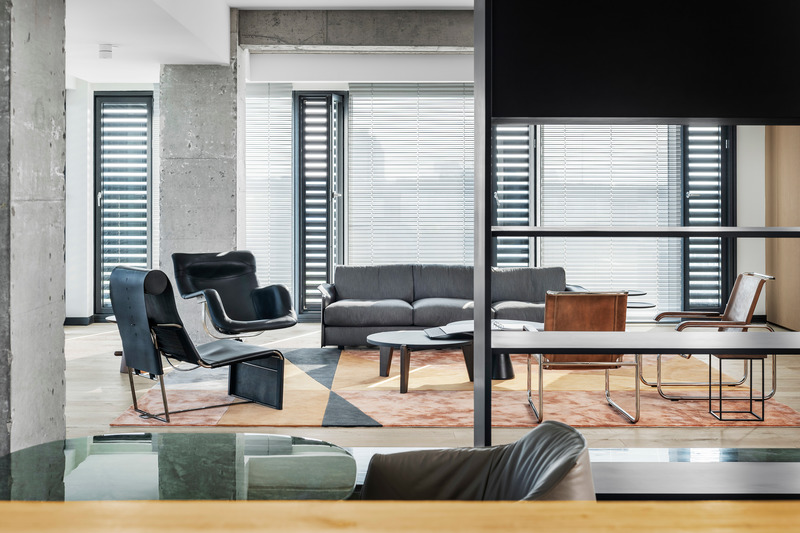
Image très haute résolution : 20.0 x 13.33 @ 300dpi ~ 3,8 Mo
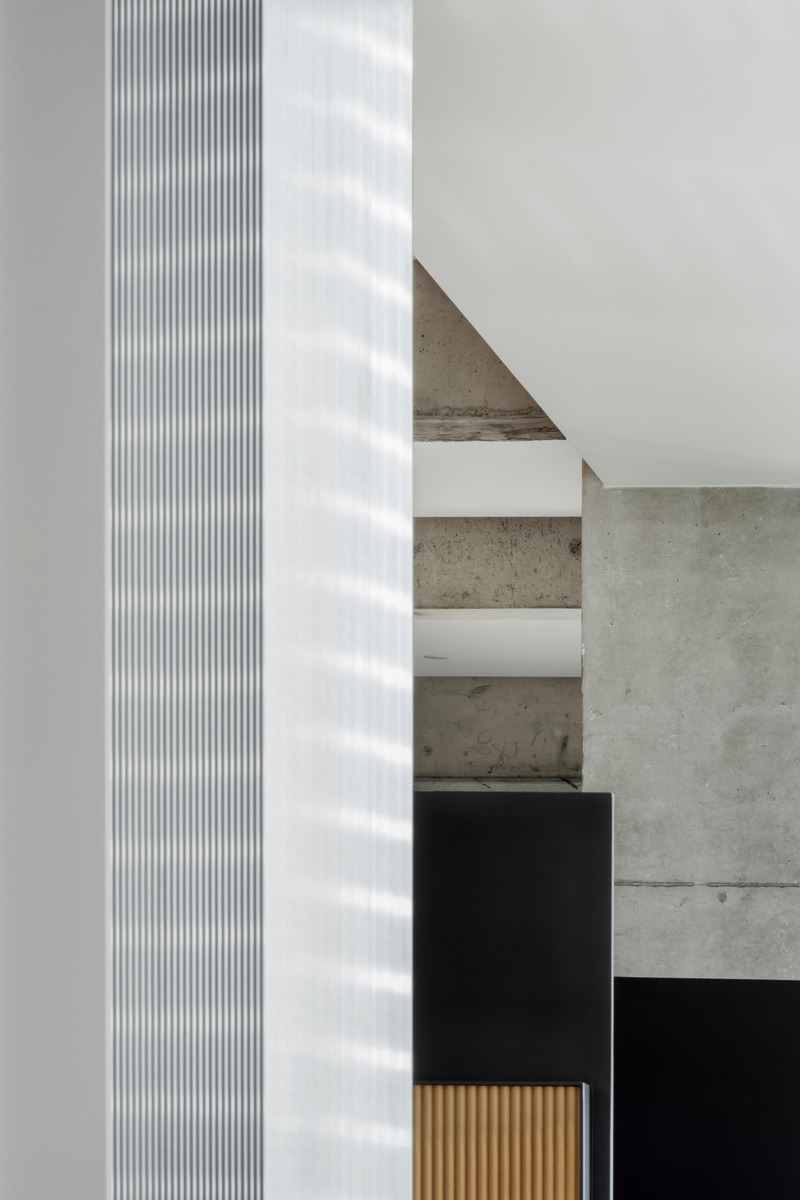
The material
Image très haute résolution : 13.33 x 20.0 @ 300dpi ~ 1,8 Mo
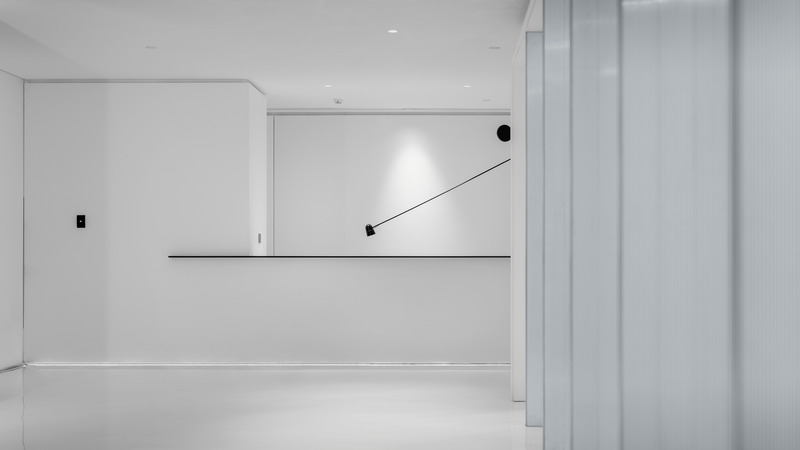
Image très haute résolution : 20.0 x 11.25 @ 300dpi ~ 1,4 Mo
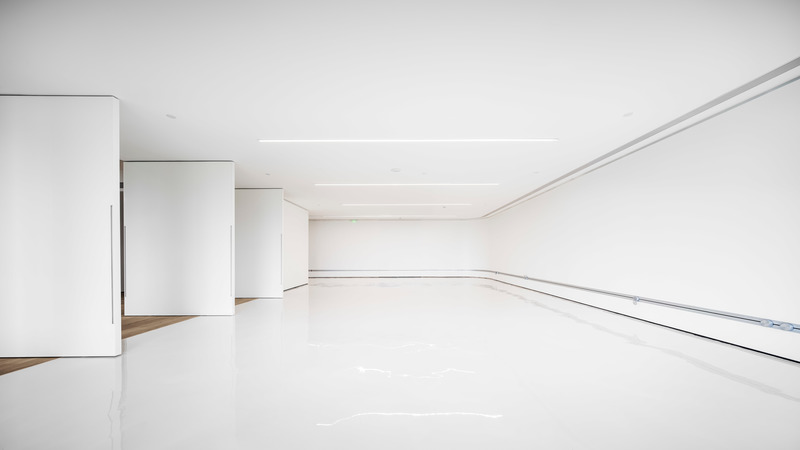
Image très haute résolution : 29.69 x 16.7 @ 300dpi ~ 2,1 Mo
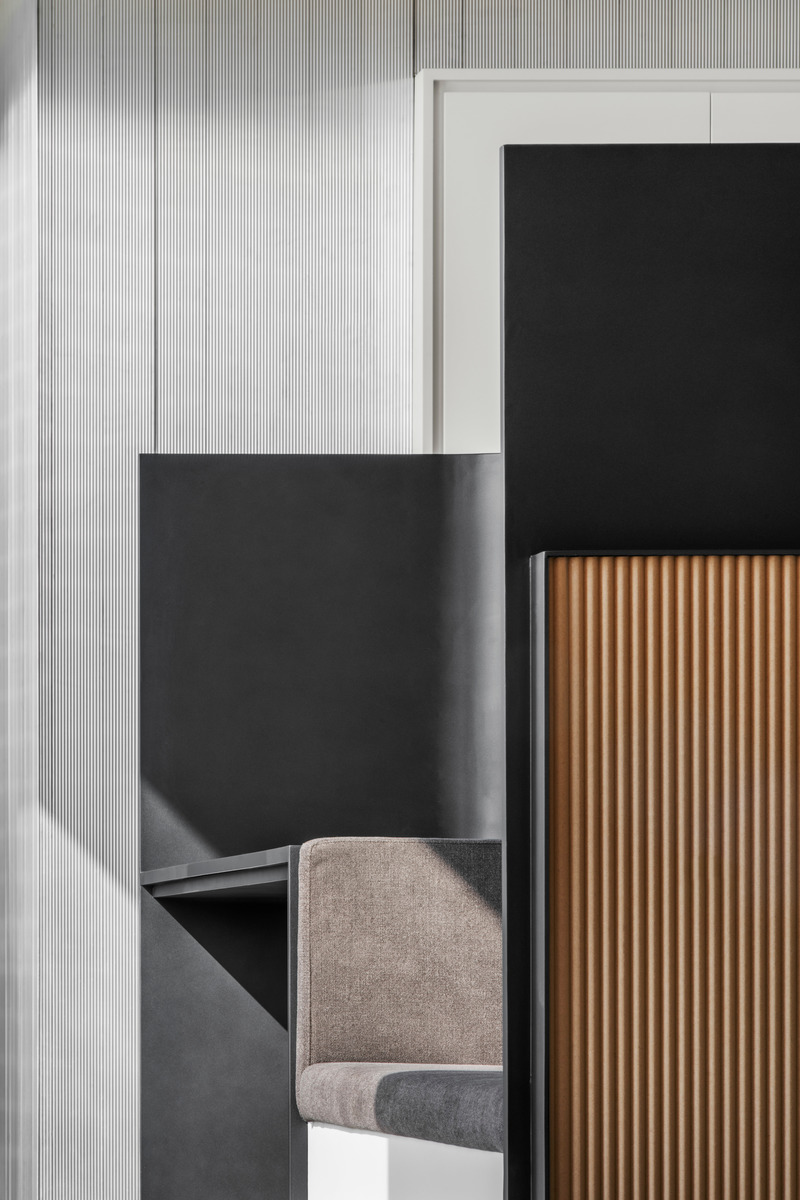
Image très haute résolution : 13.23 x 19.85 @ 300dpi ~ 3,4 Mo
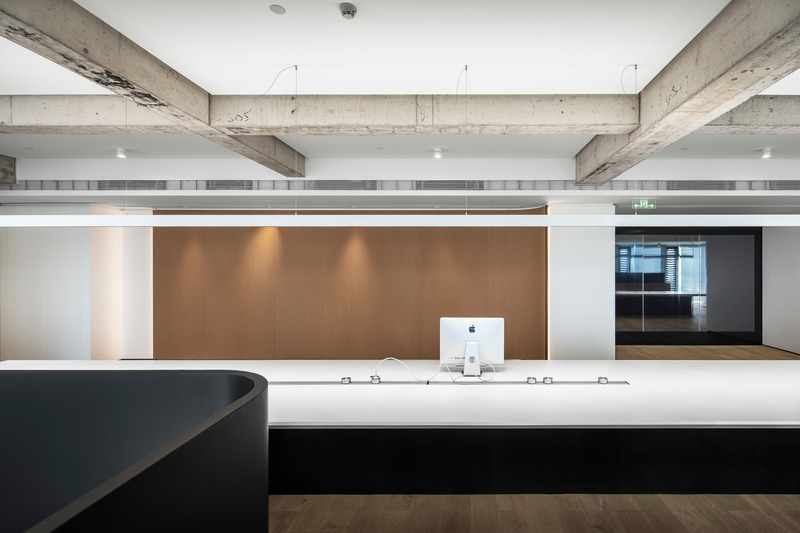
Image très haute résolution : 19.35 x 12.9 @ 300dpi ~ 3 Mo
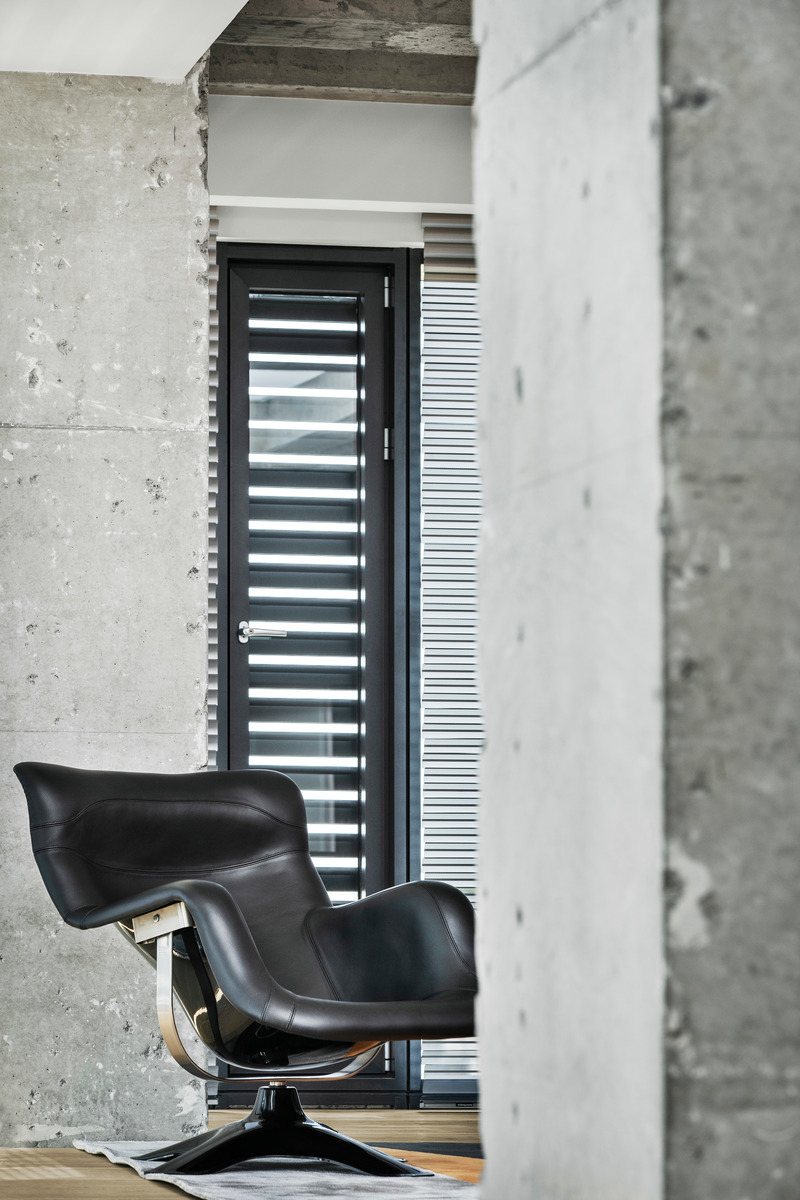
Image très haute résolution : 13.33 x 20.0 @ 300dpi ~ 4,6 Mo
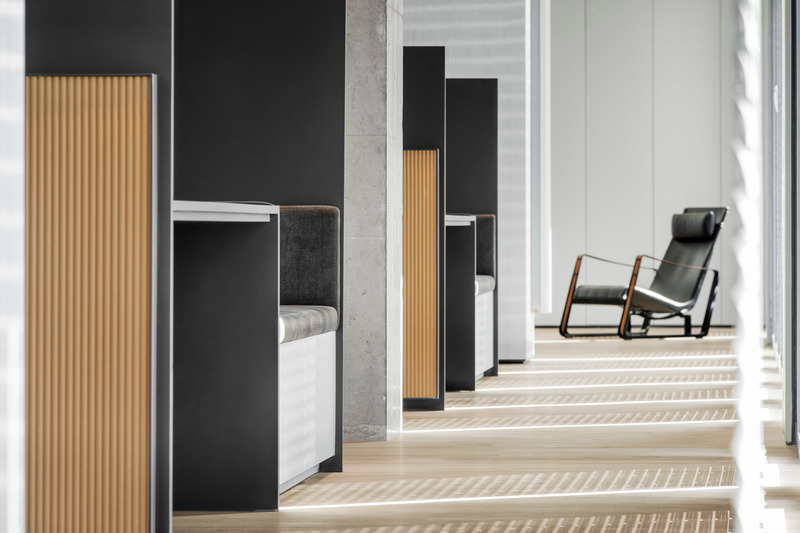
Image très haute résolution : 20.0 x 13.33 @ 300dpi ~ 2,2 Mo
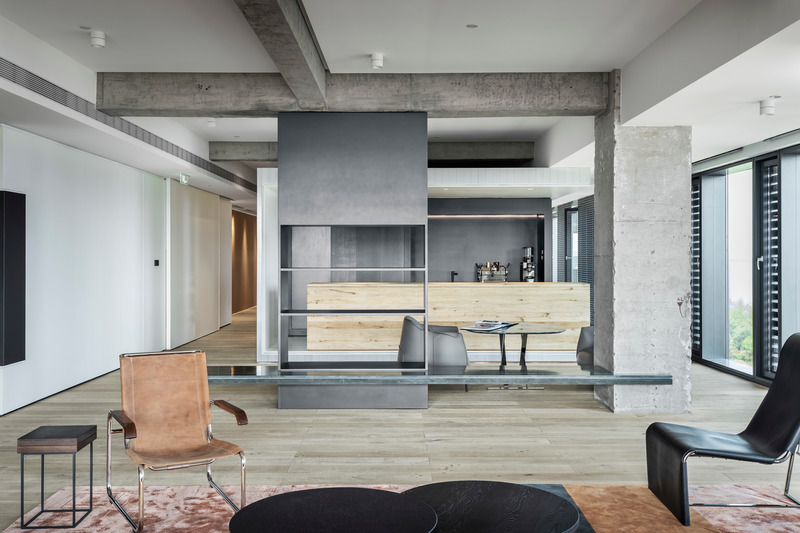
Image très haute résolution : 20.0 x 13.33 @ 300dpi ~ 3,4 Mo
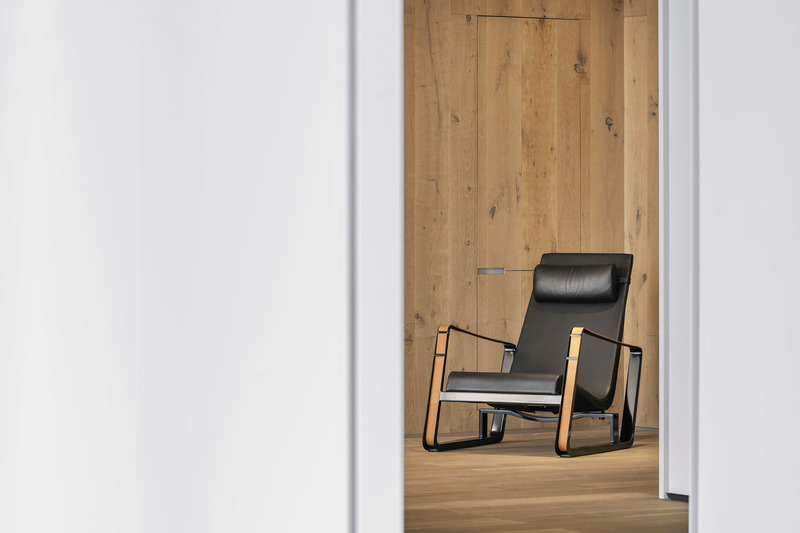
Image très haute résolution : 20.0 x 13.33 @ 300dpi ~ 1,8 Mo
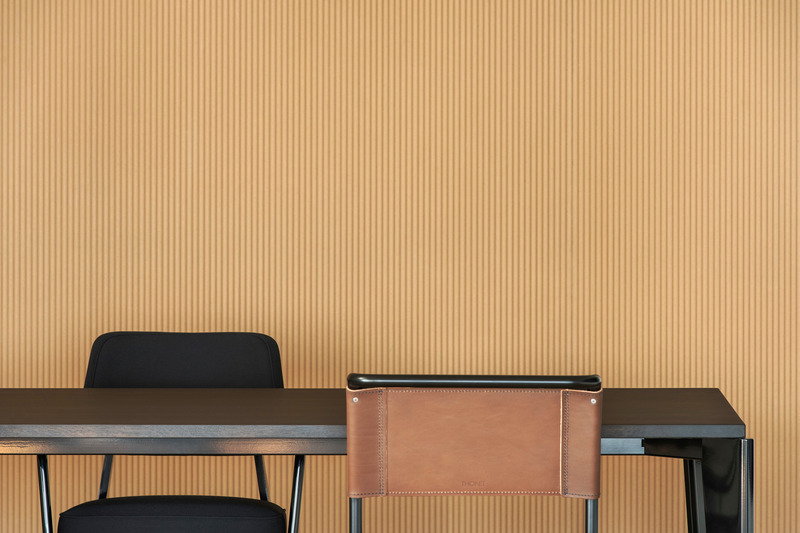
Image très haute résolution : 20.0 x 13.33 @ 300dpi ~ 5,1 Mo
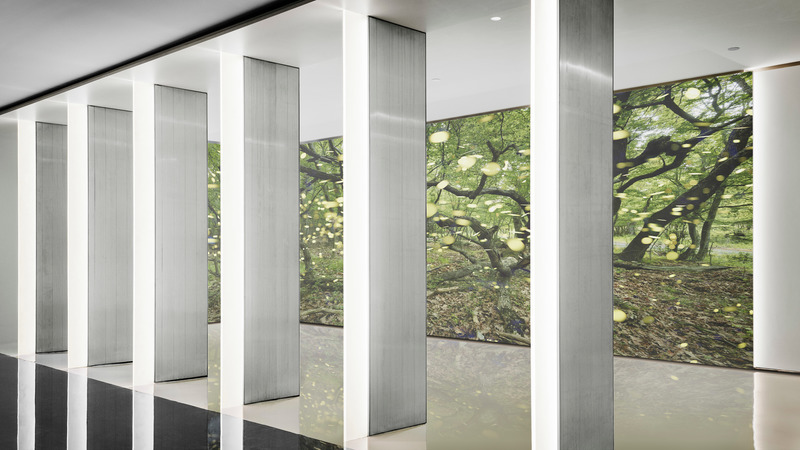
Image très haute résolution : 19.99 x 11.24 @ 300dpi ~ 4,4 Mo
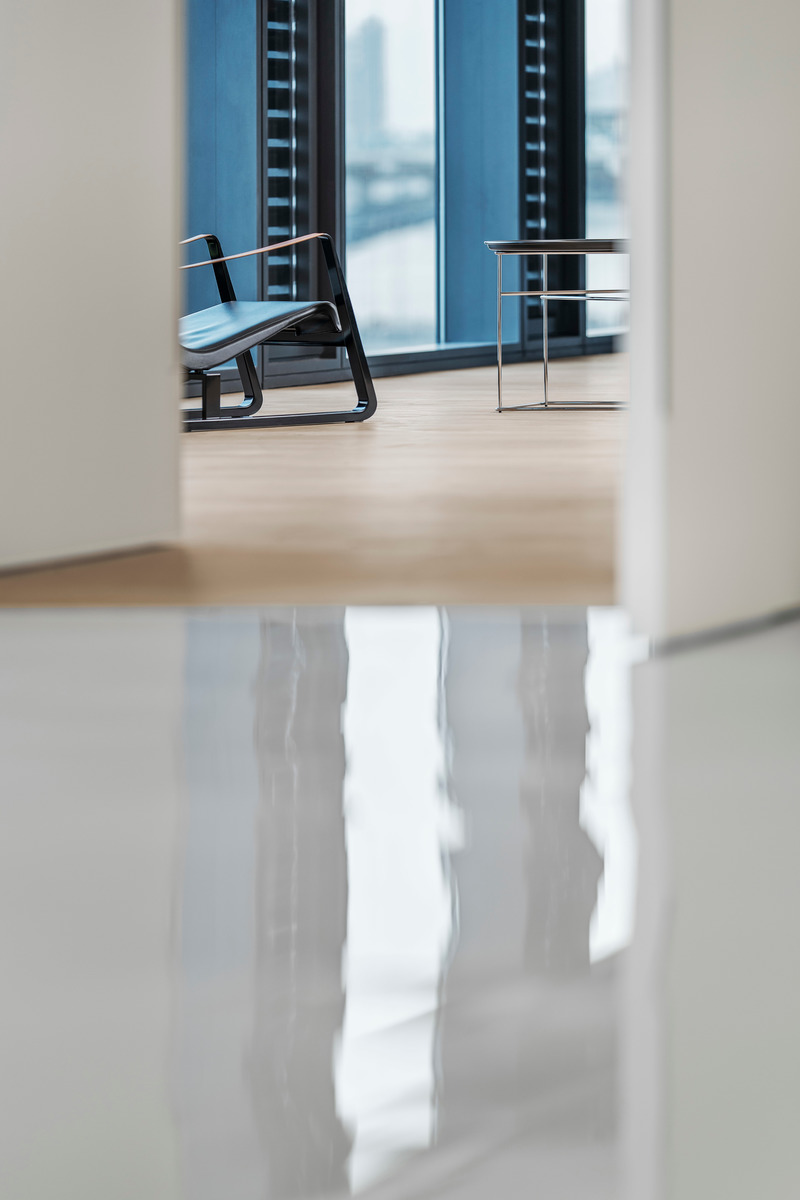
Image très haute résolution : 13.12 x 19.68 @ 300dpi ~ 2 Mo
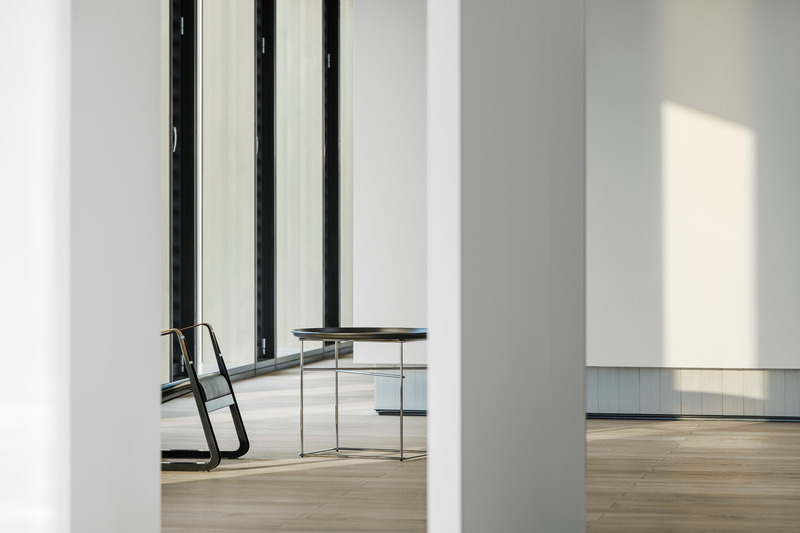
Image très haute résolution : 20.0 x 13.33 @ 300dpi ~ 2,1 Mo
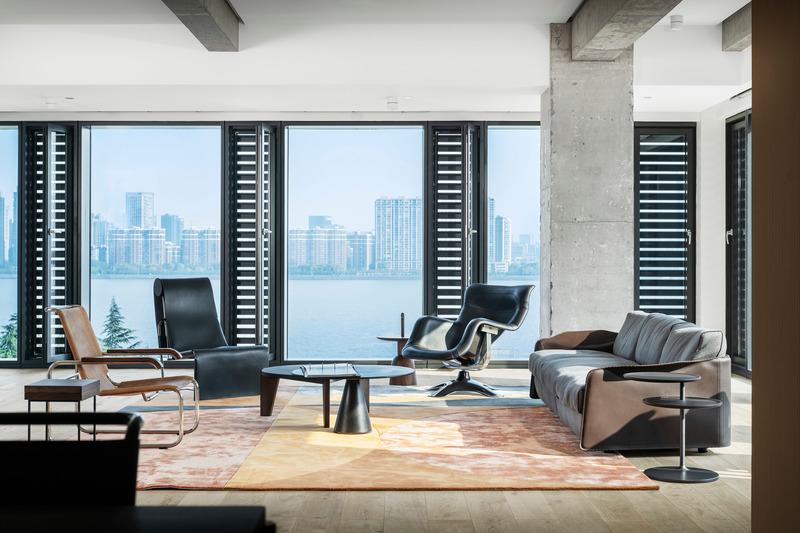
Image très haute résolution : 20.0 x 13.33 @ 300dpi ~ 3,4 Mo
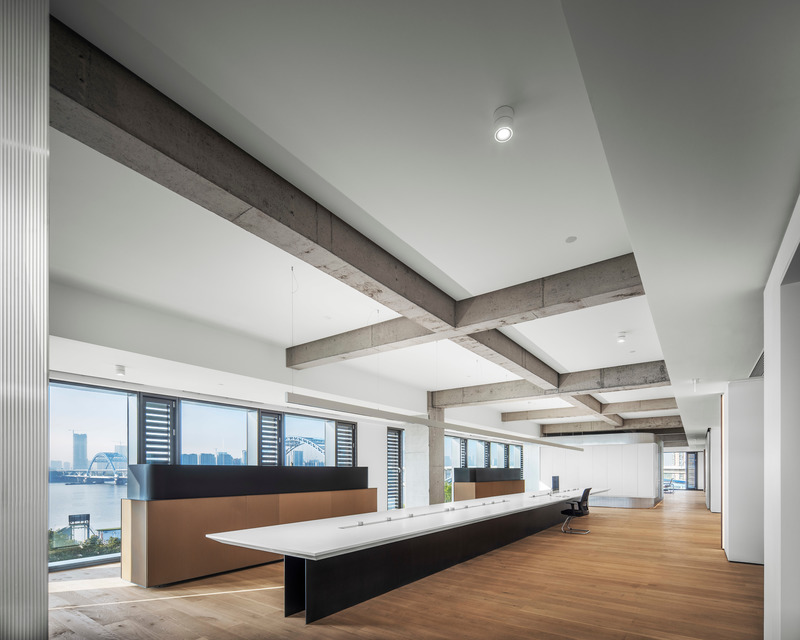
Image très haute résolution : 19.69 x 15.76 @ 300dpi ~ 3,7 Mo
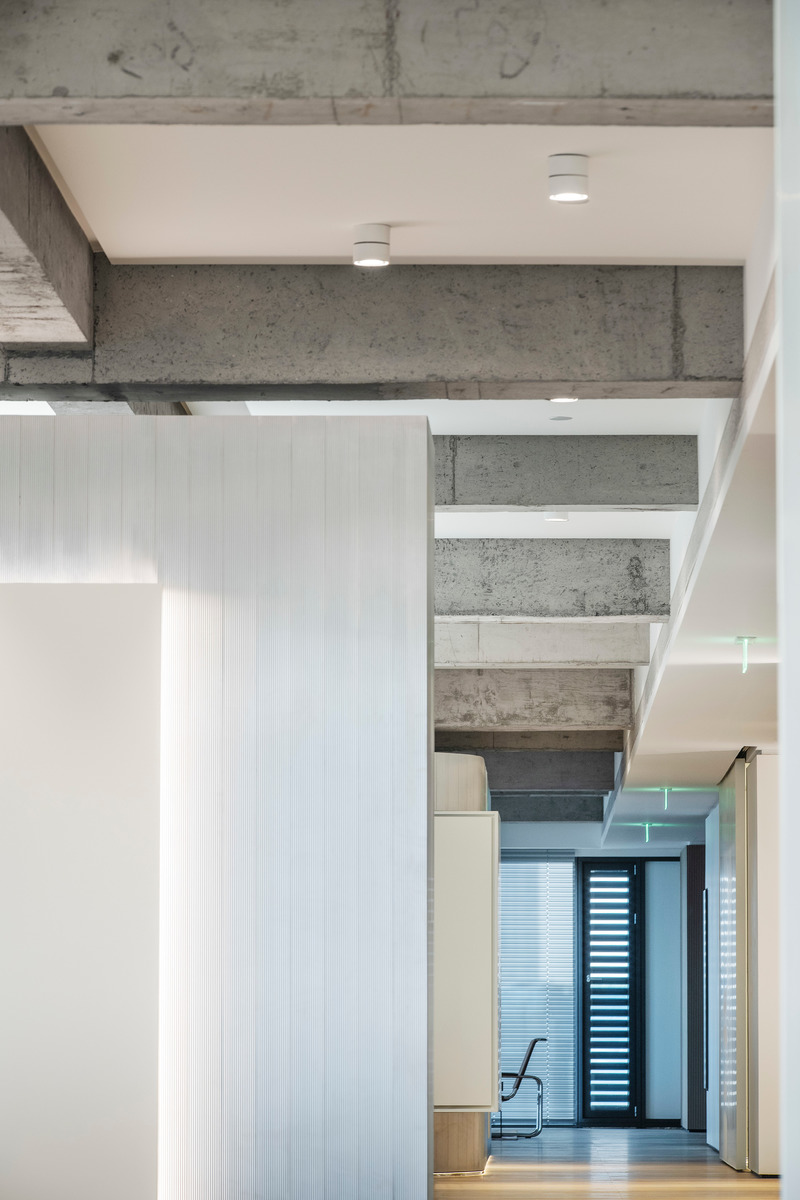
Image très haute résolution : 13.33 x 20.0 @ 300dpi ~ 3,6 Mo
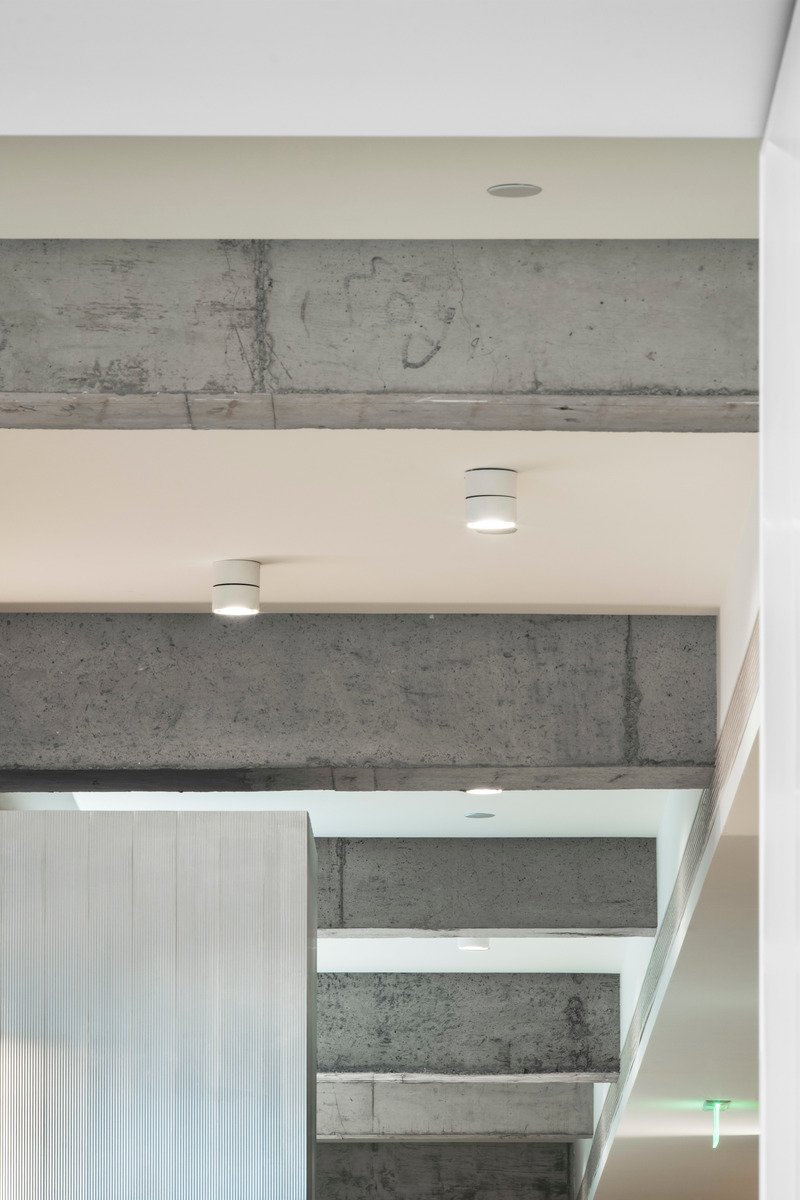
Image très haute résolution : 13.33 x 20.0 @ 300dpi ~ 3,4 Mo
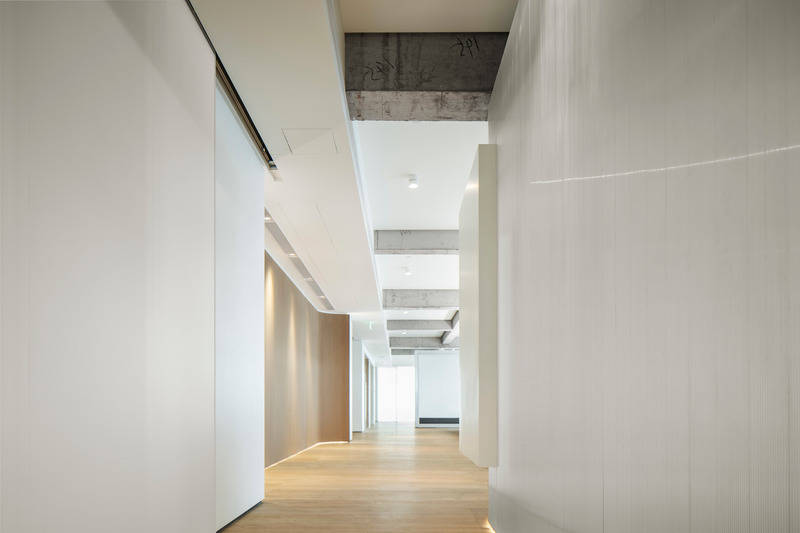
Image très haute résolution : 20.0 x 13.33 @ 300dpi ~ 2,9 Mo



