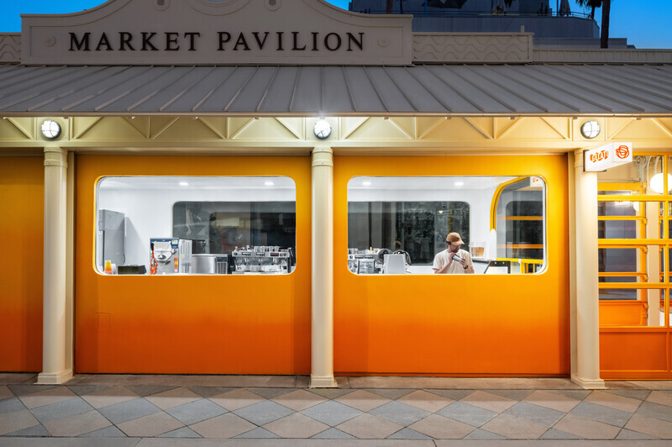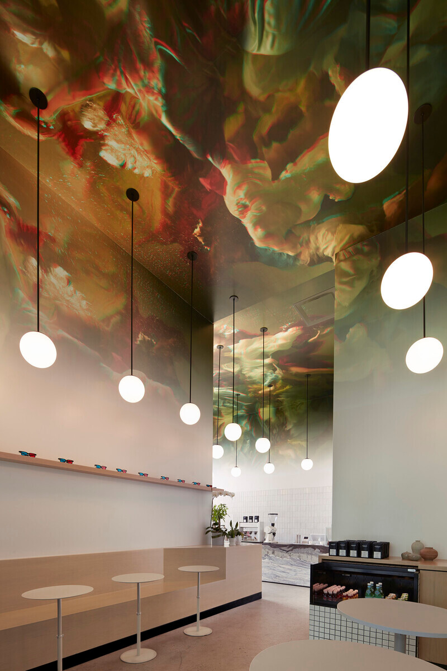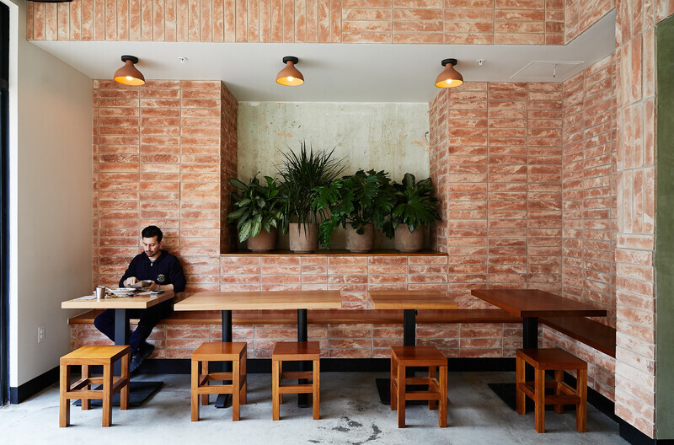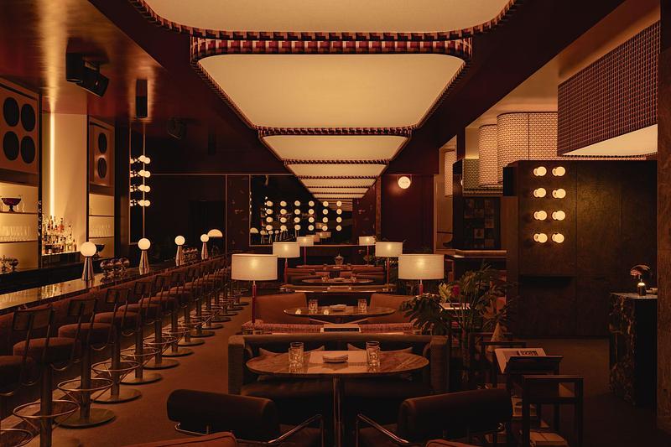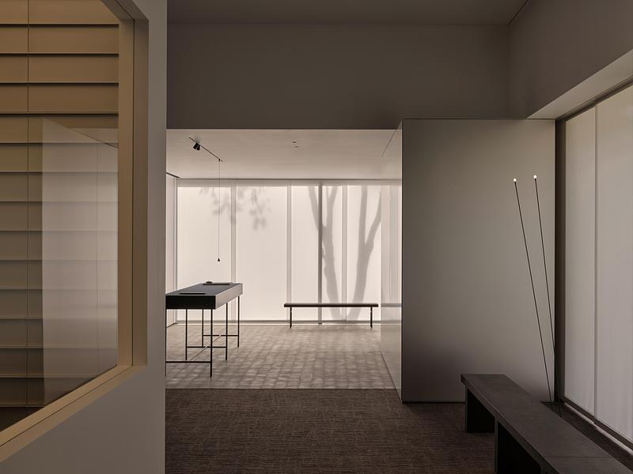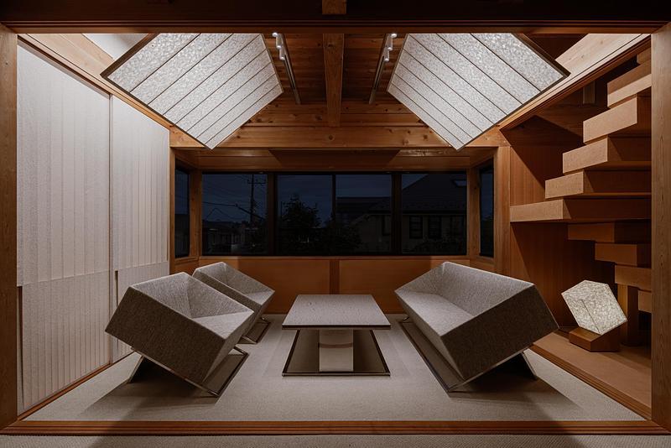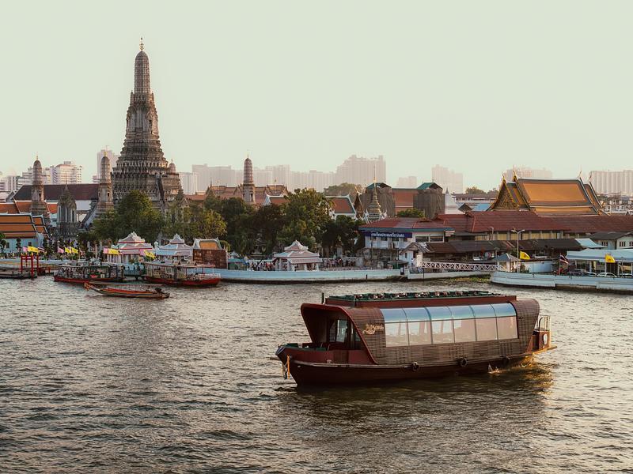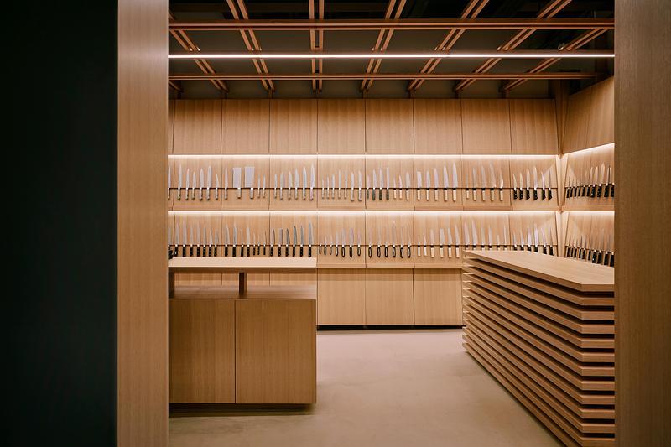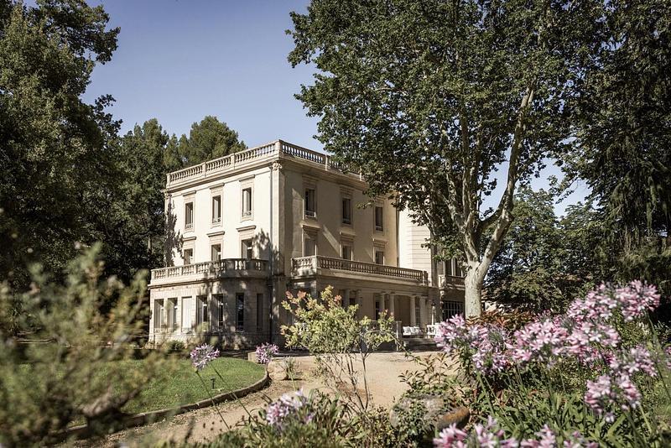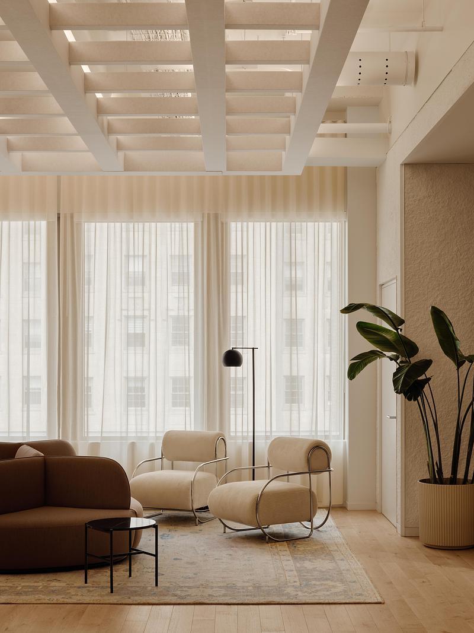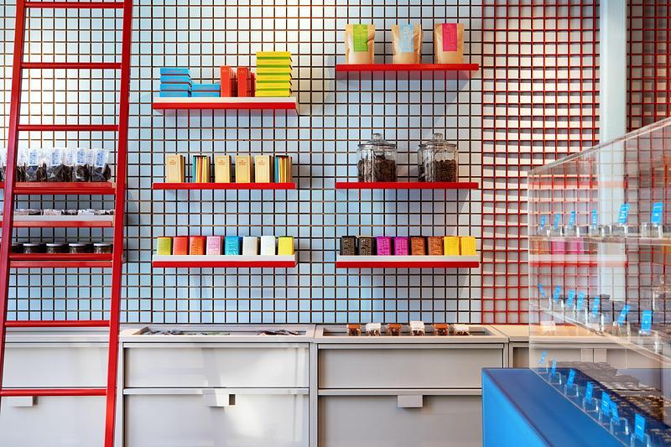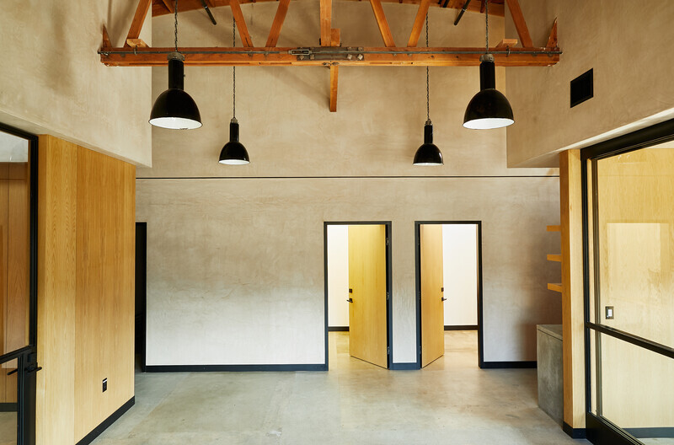
Dossier de presse | no. 4369-03
Communiqué seulement en anglais
Lazy Eye
Wick Architecture and Design
A Resurgence in Frogtown
Wick Architecture & Design, in partnership with LAND Design Studio, is proud to unveil Phase 1 of the Lazy Eye production studio project in the Frogtown district of Los Angeles. Built within the shell of an existing 4,957 sq. ft., single-story CMU (Concrete Masonry Unit) block building, Phase 1 of the two-phase project focused on a creative office build-out of the front portion of the former warehouse. Completion of Phase 1 delivers 1,325 sq. ft. of newly-designed space comprised of a common work area, a conference room, two offices, two editing bays, and a kitchenette.
“Frogtown consists mainly of single-family homes and industrial buildings, but recent developments, including rejuvenation of the Los Angeles River Greenway Trail bike path, has created new interest in the neighborhood,” says David Wick, principal and lead designer of Wick Architecture & Design. “It started with an influx of artists, and now production companies have followed.”
Within the sandblasted, pink-primed exterior of the Lazy Eye production studio, the designers demolished all existing interior walls and partitions in order to create a blank canvas. Existing concrete floors were then ground, polished, and finished with a matte sealant, and original wood trusses and joists of the building, built in 1932, were sandblasted and left exposed. Sections of the original CMU block wall were also maintained internally, with sandblasting exposing non-uniform, pinkish-red tones that express the building’s history.
“The client wanted a timeless design that respected some of the original elements of the building,” explains Andrew Lindley, principal and lead designer of LAND Design Studio. “Our use of materials reflects that process, with vintage refurbished pendant lights, stucco, wood, and steel that complement the existing CMU blocks and original wood structure.”
The design tandem established a horizontal datum line within the framework of the structure’s rejuvenated historic charm, marking a delineation of materials applied to the space’s newly constructed walls. The abundant use of book-matched white oak paneling adds a contemporary feel to the lower interior, with stucco applied above the line and jutting slightly outward as if resting on the wood. Along the new stucco wall at the rear of the building, a mounted black steel inset also respects the datum line.
The functional areas are organized around an open, communal working space, with enclosed offices and editing bays designed along the perimeter. Abundant light permeates the enclosed spaces through a combination of industrial lighting and custom-built circular skylights. The conference room’s stucco ceiling cap features three circular skylight cuts, each embedded with a cylinder housing a suspended pendant light. By day, the skylights infuse the room with an abundance of natural light, while the pendants emanating from the same location assume that role at night. In all, 14 industrial light fixtures were imported from UK-based Trainspotters, which the design team rewired and installed in accordance with the specifications of the project.
The nature of the work to be conducted in the client’s editing bays required a different lighting scheme altogether. In order to provide less direct illumination, the team designed a lowered ceiling plane, clad in stucco, which conceals hidden perimeter cove lights. The cove lights are directed towards the CMU wall surface, resulting in lower intensity reflective lighting in the rooms.
Further integrating the blend of old and new, Wick and Lindley custom-designed a series of steel-framed glass doors and windows as a contemporary interpretation of the building’s existing vintage steel warehouse windows. Tempered glass doors with thin black steel frames embrace the vernacular of that classic style, combined with the overall modern design aesthetic of the project.
Phase 2 of the design project will begin soon and will consist of retail space, a market, and a restaurant featuring outdoor dining in a tree-lined setting.
Lazy Eye Data Sheet
Project Name: Lazy Eye
Project Size: 1,325 square feet
Client: Lazy Eye
Project Location: 1993 West Blake Avenue Los Angeles, CA. 90039
Architect: David Wick of Wick Architecture and Design in collaboration with Andrew Lindley of LAND Design Studio.
General Contractor: Analog Construction
Structural Engineer: J & J Engineering and Testing Inc.
Mechanical Engineer: Linwood Engineering
Photographer: Nicole LaMotte
Lighting: Bauhaus Pendant from Trainspotters
Wood: Rift Cut White Oak
Opening Date: May 2020
About Wick Architecture & Design
David Wick is a principal, architect, and lead designer with Wick Architecture & Design, a Los Angeles-based firm committed to commercial and residential sustainable design and construction. Blending nature with the built environment, the firm has designed and completed a multitude of residential and commercial projects including the award-winning Gold-Diggers Hotel, Frank’s Camera Building, a ‘Build It Green’ and Energy Star certified home in Sherman Oaks, showrooms for Bisazza, Richard Mille, Hublot, Westime, Joeʼs Jeans and Max Studio, and restaurants/coffee shops including Stereoscope, Seabirds, Sake Doju, Chipotle, and Loqui. The firm is also experienced with large-scale and intimately-sized residential new construction, remodels, and additions throughout the United States. David Wick has been LEED-certified since 2006, and Build It Green certified since 2008.
ABOUT LAND DESIGN STUDIO
After earning a B.Arch in Architecture from the University of Oregon in 1993, Andrew Lindley worked for George Yu Architects, overseeing the design and project management of the firm’s Maxstudio account. In 2005, Lindley founded LAND Design Studio as a vehicle for pursuing his interests in commercial design and prototyping of retail spaces, as well as the brand rollout of those concepts. Since its founding, the firm’s specializations have grown to include retail, restaurant, commercial, and shell & core design. Projects include retail prototype and roll-outs for Maxstudio, Joe’s Jeans, and UNA, as well as restaurants including Mexicano, The Independence, Eagle Rock Public House, Maple Block Meat, Shophouse, Chipotle, Compania, and Church and State.
Pour plus d’informations
Contact média
- Wick Architecture and Design
- David Wick
- davidwick@wickarch.com
- 323.644.9867
Pièces jointes
Termes et conditions
Pour diffusion immédiate
La mention des crédits photo est obligatoire. Merci d’inclure la source v2com lorsque possible et il est toujours apprécié de recevoir les versions PDF de vos articles.
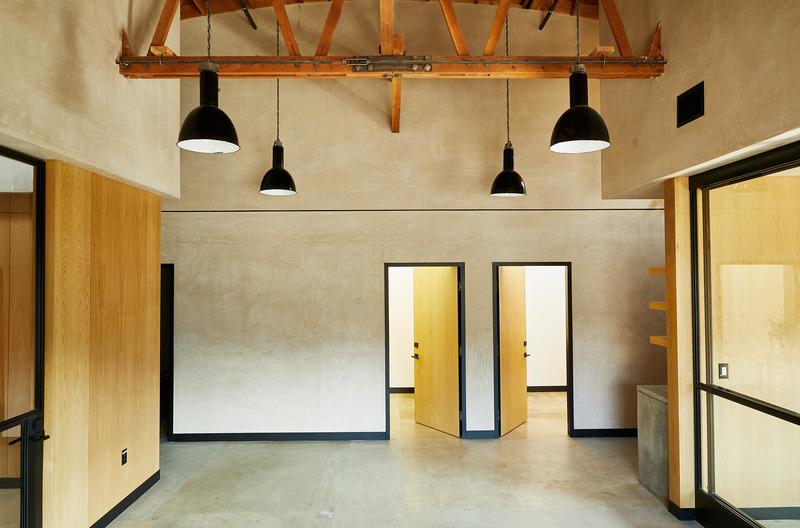
Image haute résolution : 11.54 x 7.61 @ 300dpi ~ 5,3 Mo
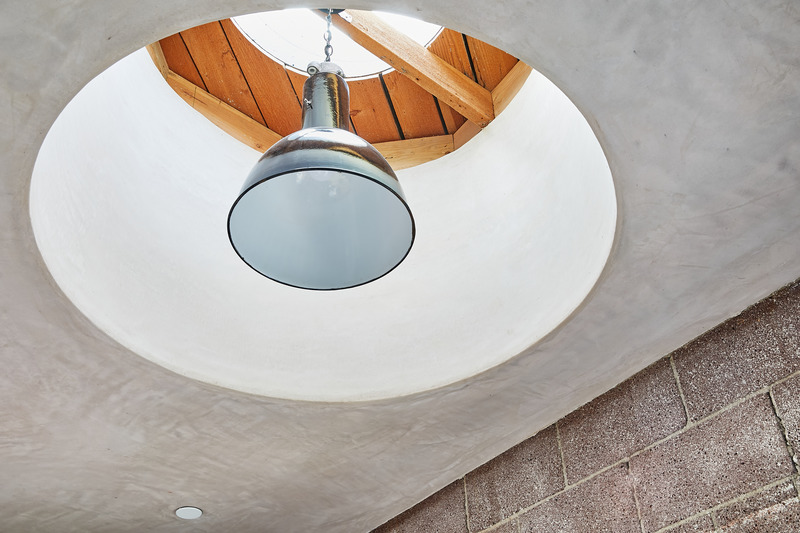
Image haute résolution : 11.2 x 7.47 @ 300dpi ~ 5,5 Mo
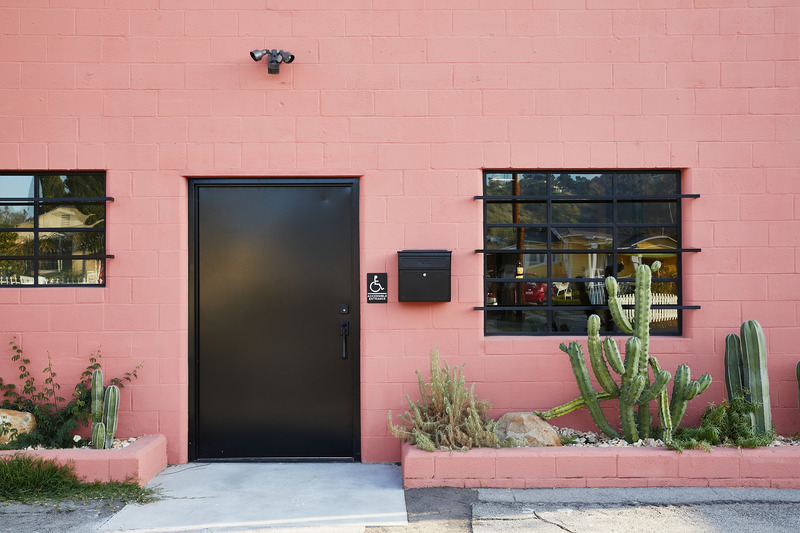
Image haute résolution : 11.2 x 7.47 @ 300dpi ~ 6,5 Mo
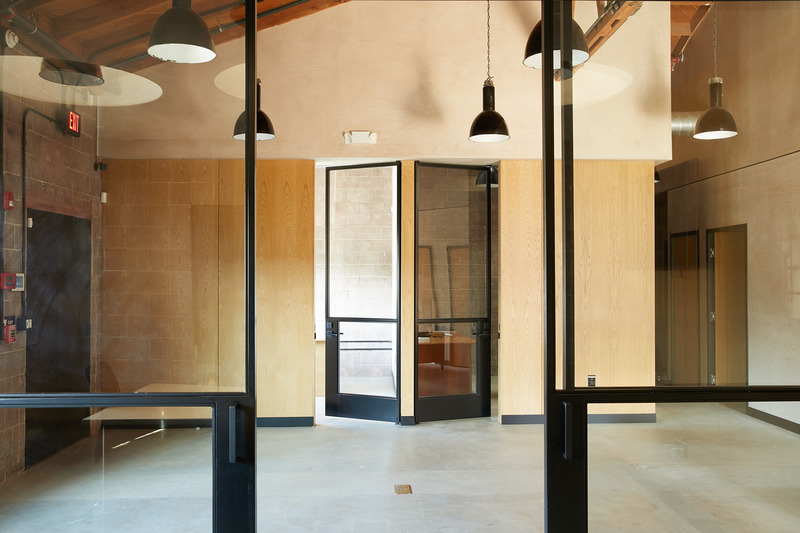
Image haute résolution : 11.2 x 7.47 @ 300dpi ~ 5 Mo
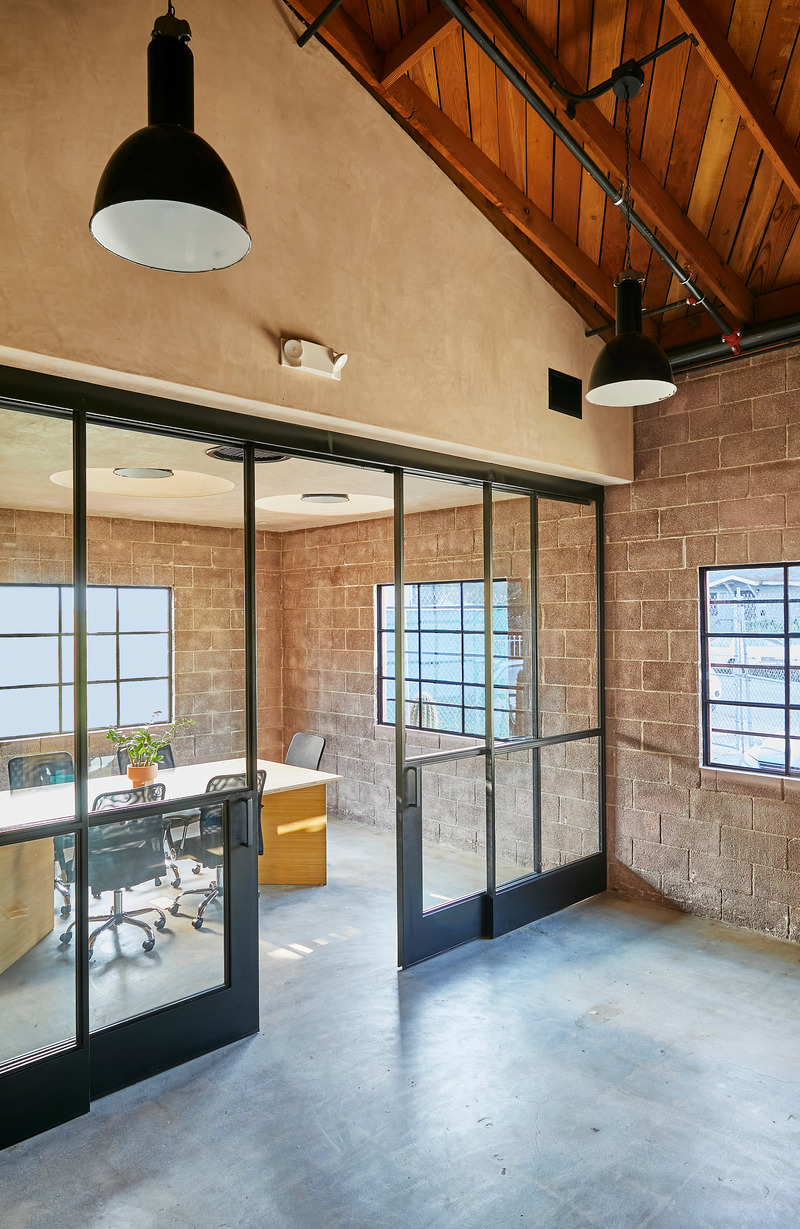
Image haute résolution : 7.54 x 11.58 @ 300dpi ~ 5 Mo
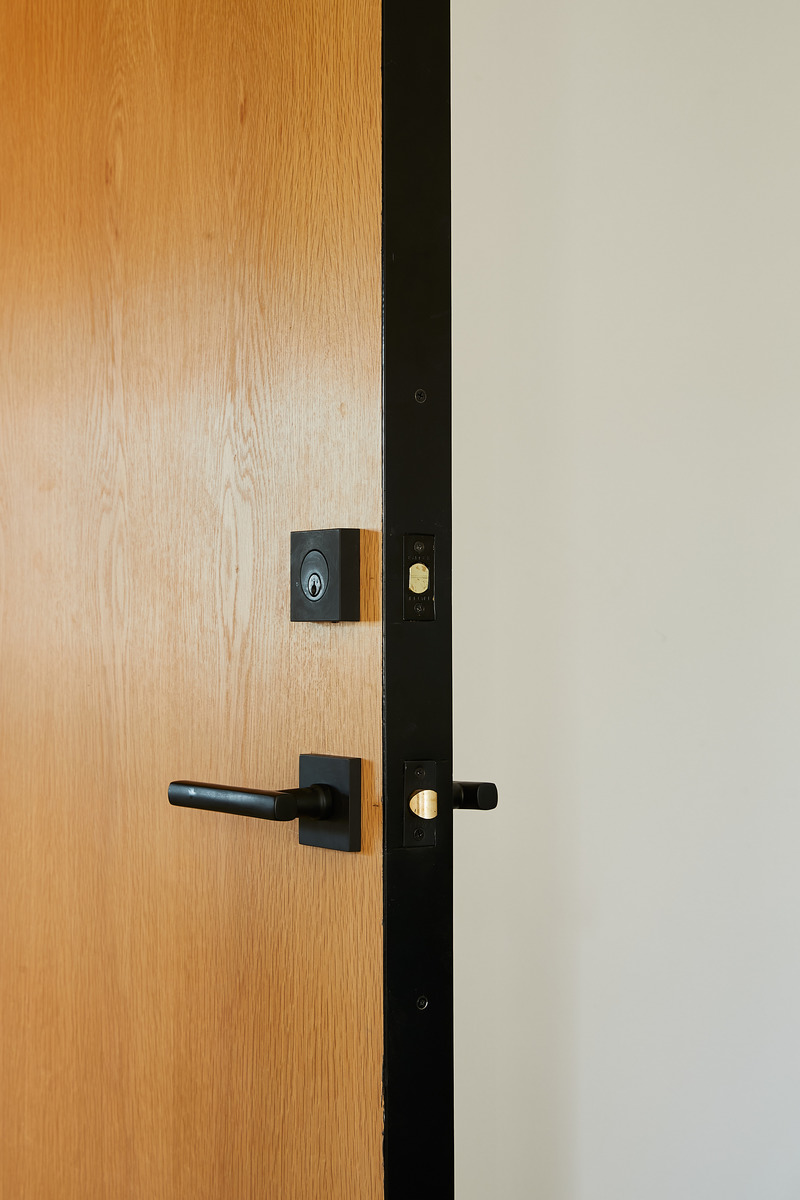
Image moyenne résolution : 7.23 x 10.85 @ 300dpi ~ 4 Mo
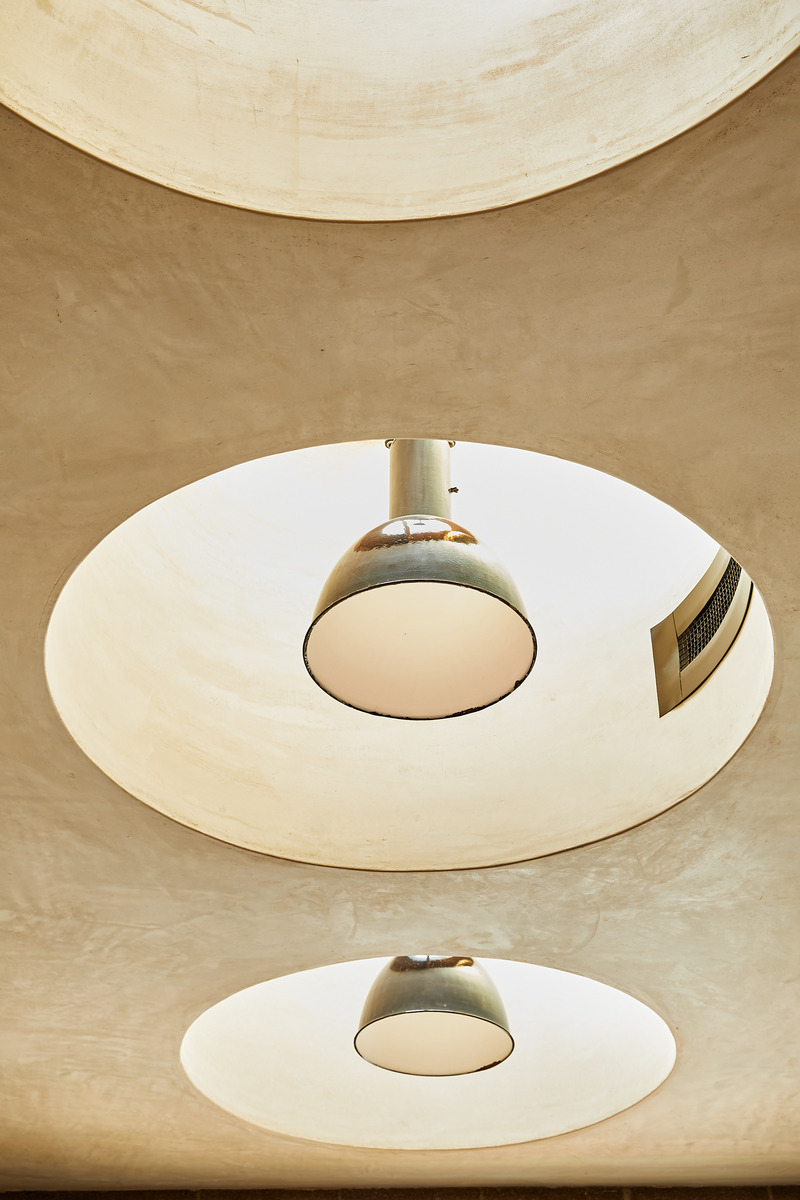
Image moyenne résolution : 7.02 x 10.53 @ 300dpi ~ 4 Mo
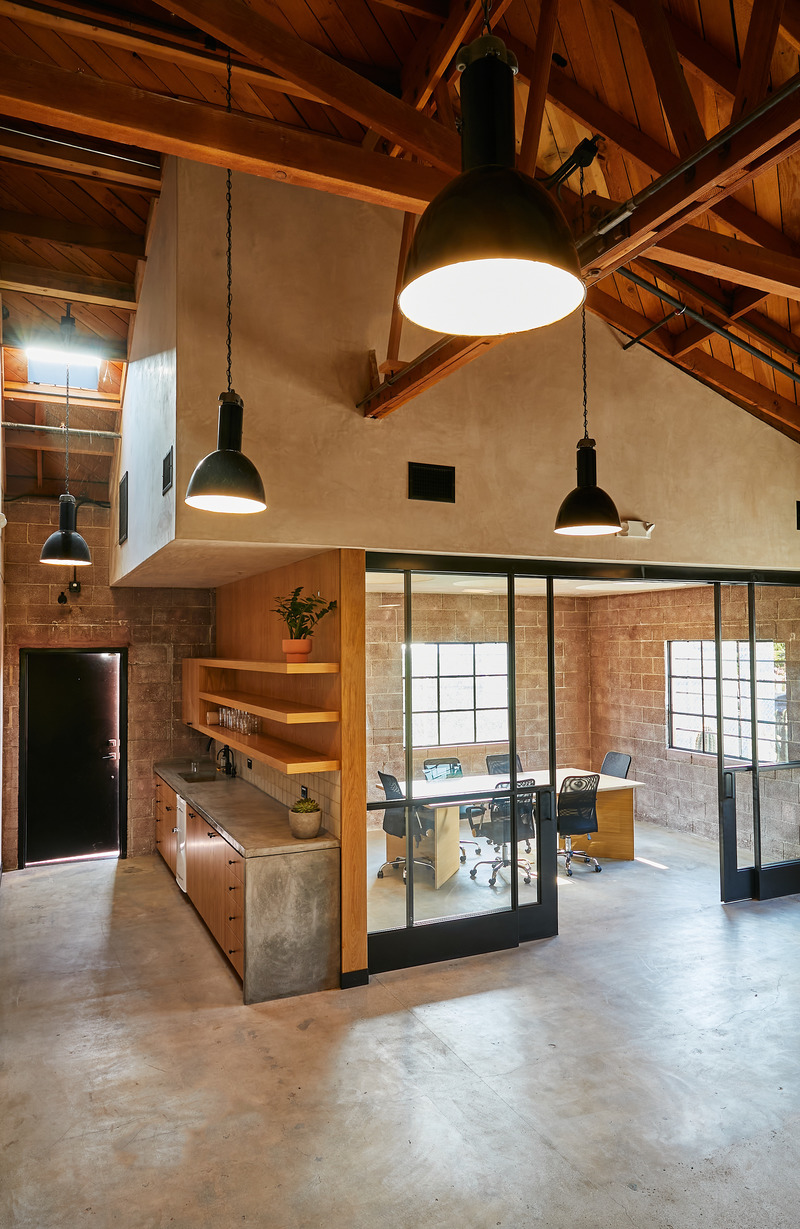
Image haute résolution : 7.54 x 11.58 @ 300dpi ~ 6,6 Mo
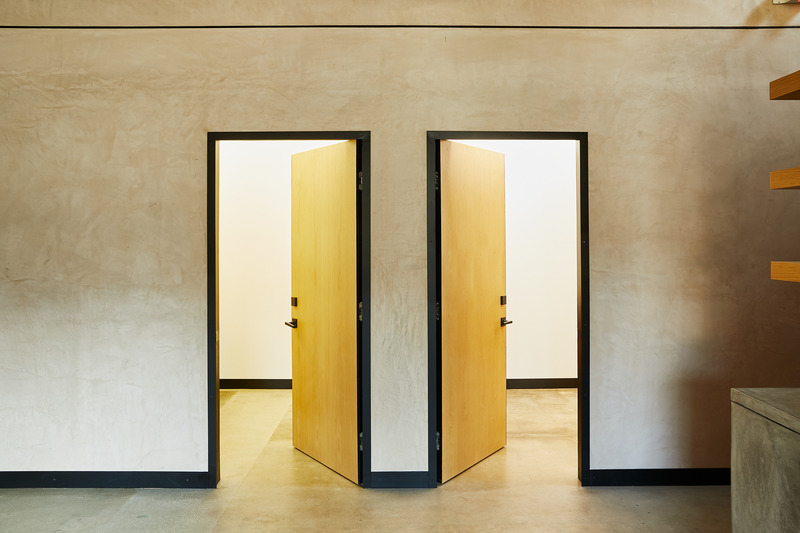
Image moyenne résolution : 10.92 x 7.28 @ 300dpi ~ 4,2 Mo
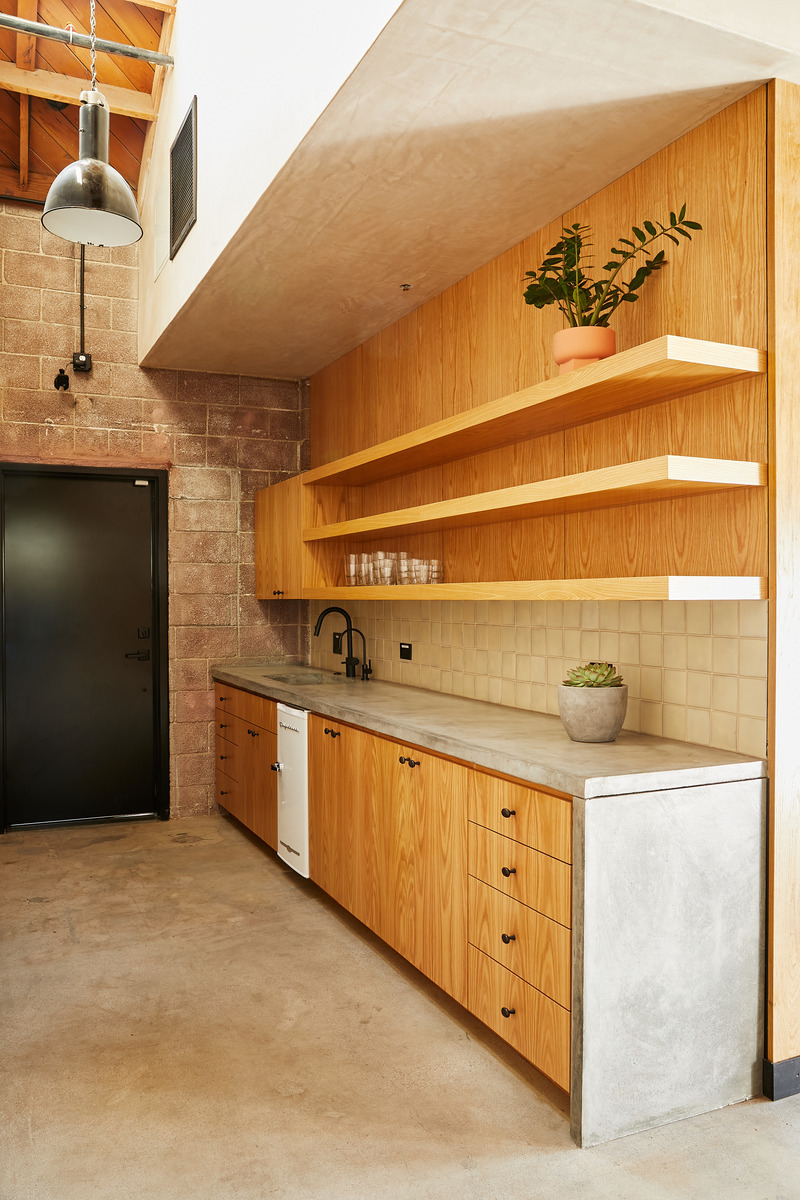
Image haute résolution : 7.47 x 11.2 @ 300dpi ~ 6,5 Mo
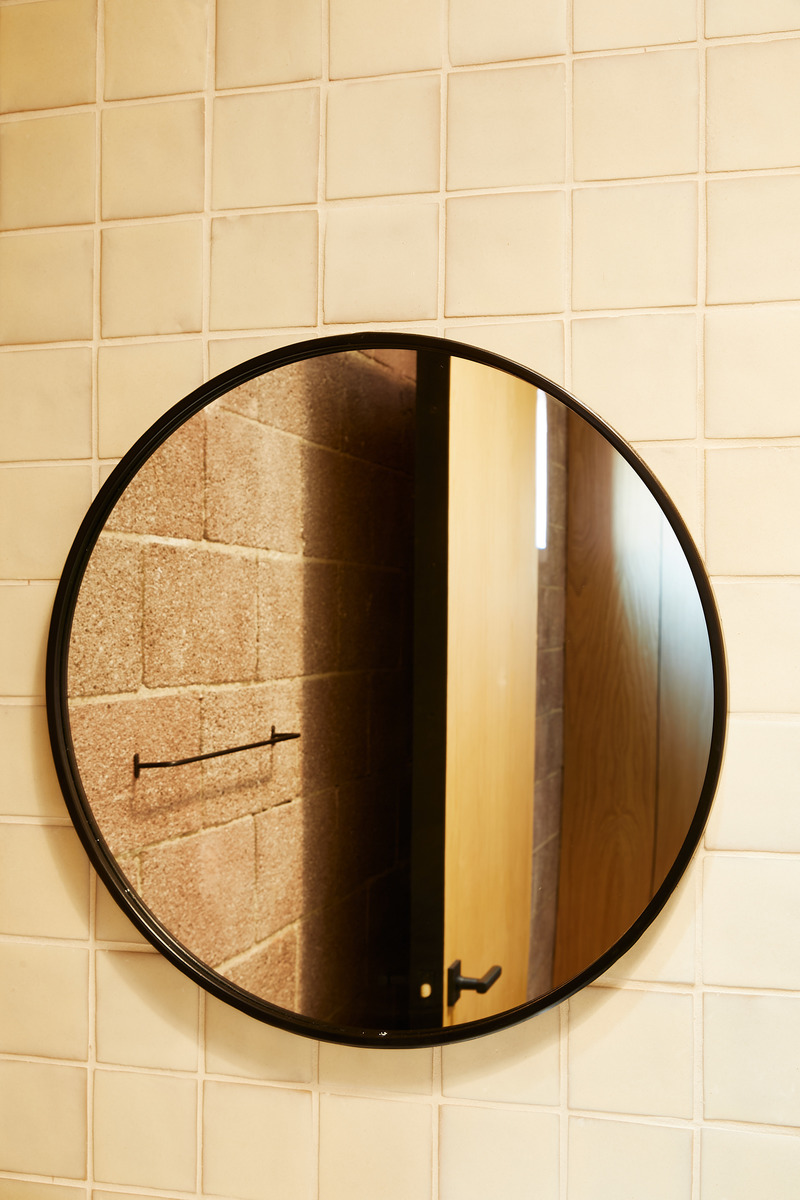
Image moyenne résolution : 7.31 x 10.97 @ 300dpi ~ 4,4 Mo
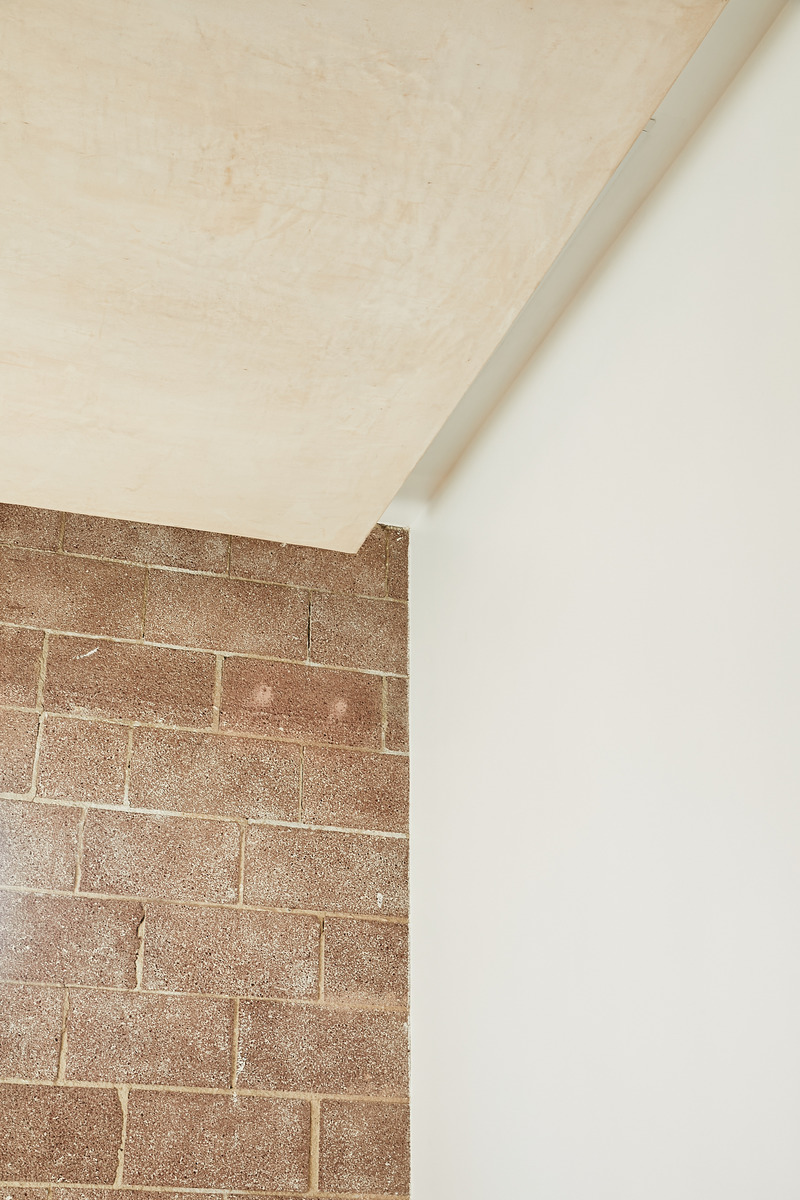
Image moyenne résolution : 7.31 x 10.97 @ 300dpi ~ 5,8 Mo
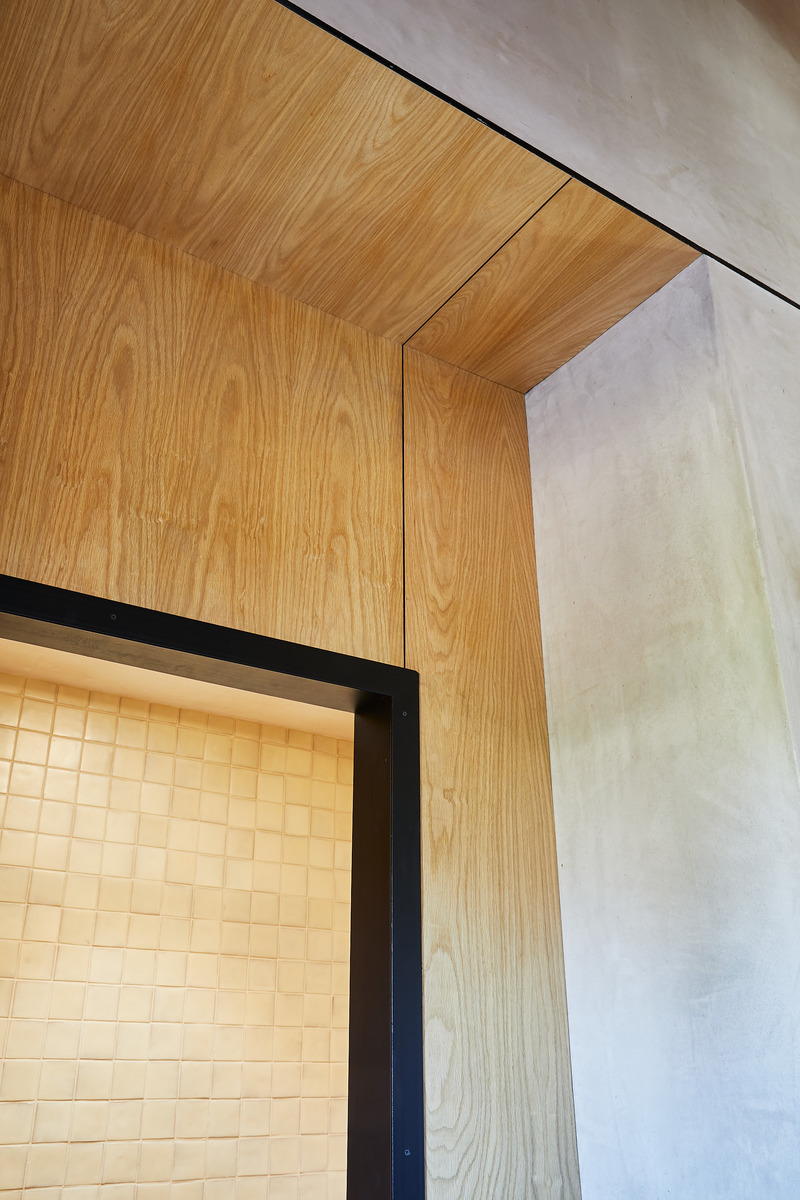
Image haute résolution : 7.47 x 11.2 @ 300dpi ~ 5,8 Mo
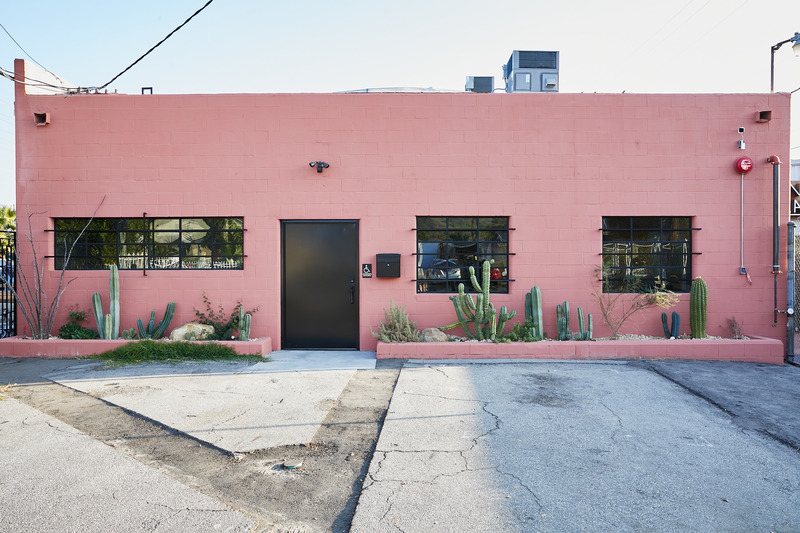
Image haute résolution : 11.2 x 7.47 @ 300dpi ~ 7,3 Mo
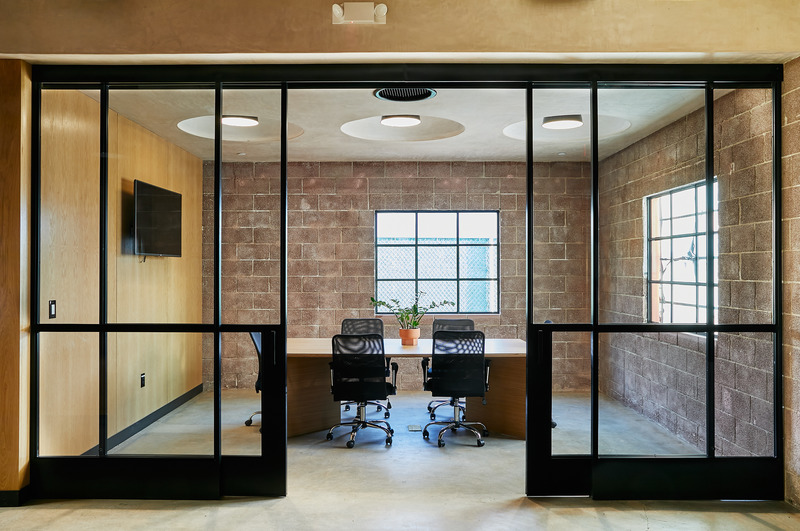
Image haute résolution : 11.0 x 7.3 @ 300dpi ~ 6,5 Mo
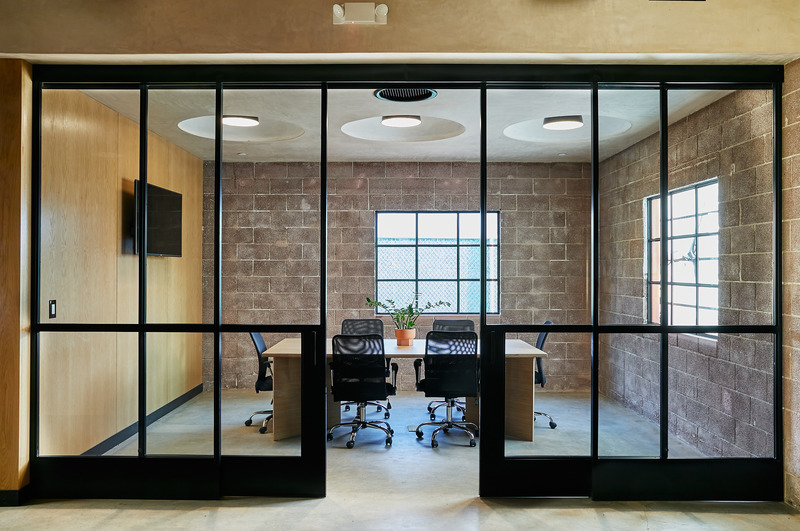
Image haute résolution : 11.0 x 7.3 @ 300dpi ~ 6,4 Mo

Image haute résolution : 11.0 x 7.3 @ 300dpi ~ 6,2 Mo



