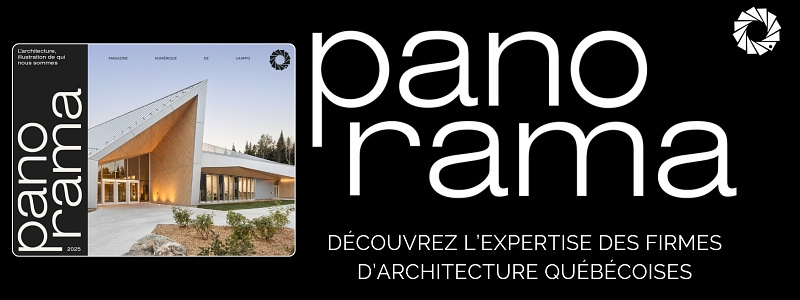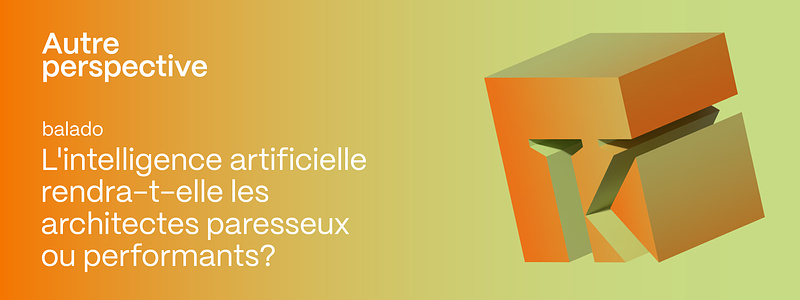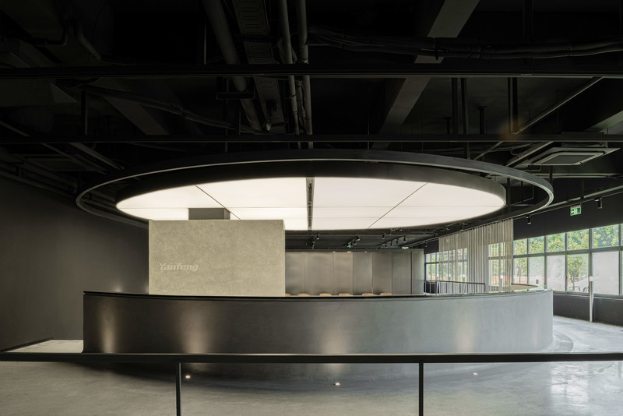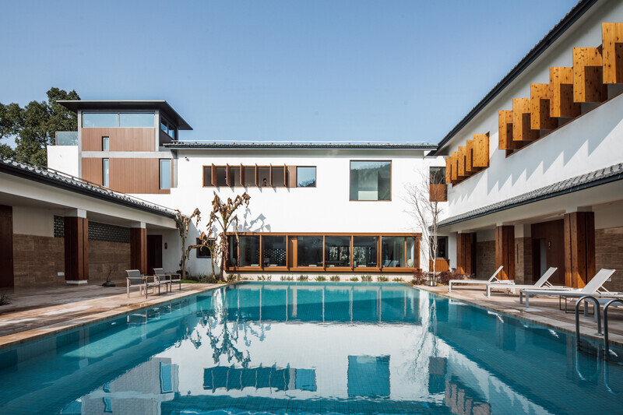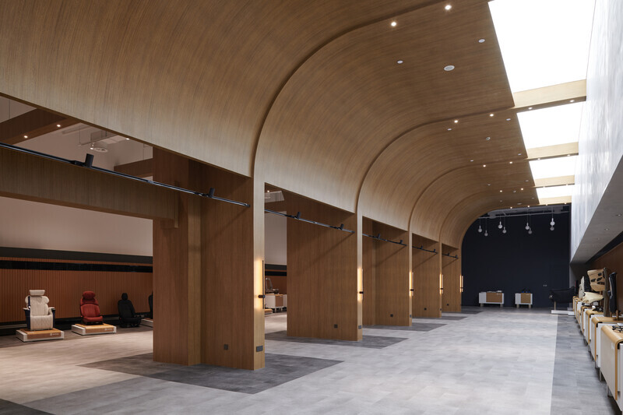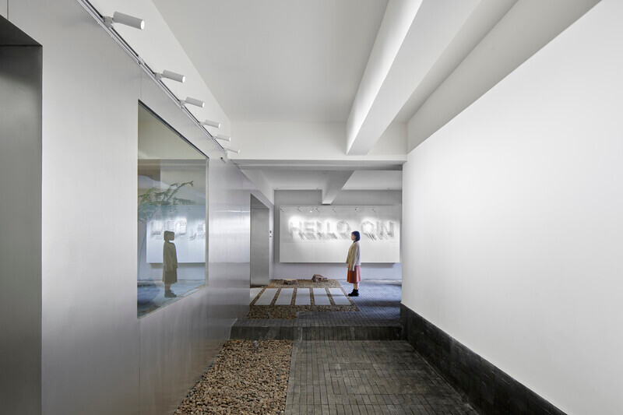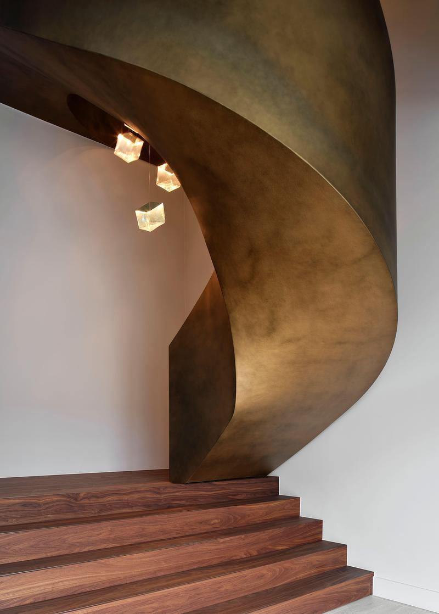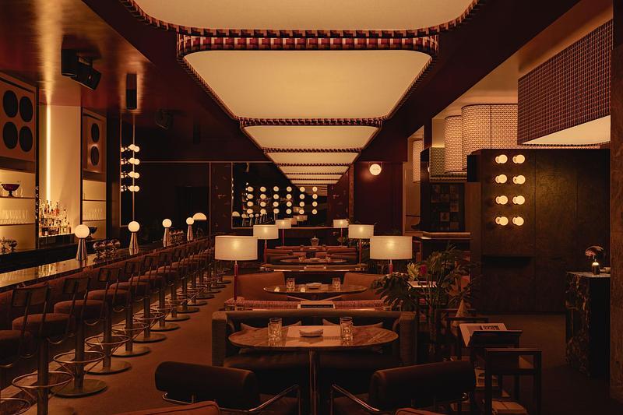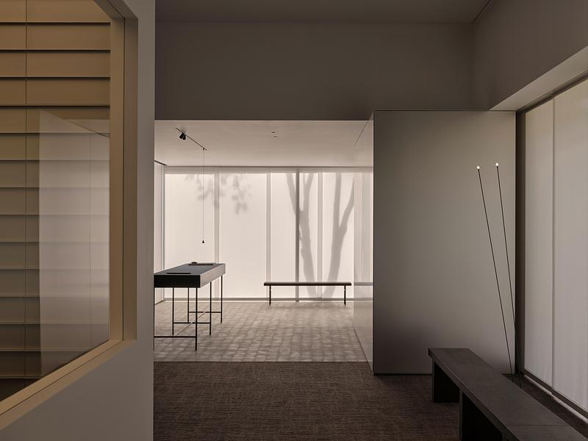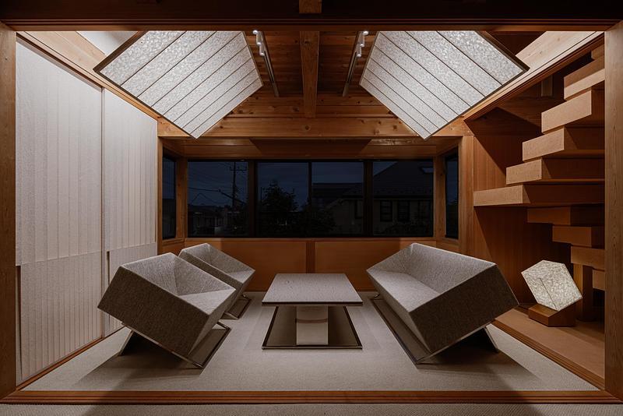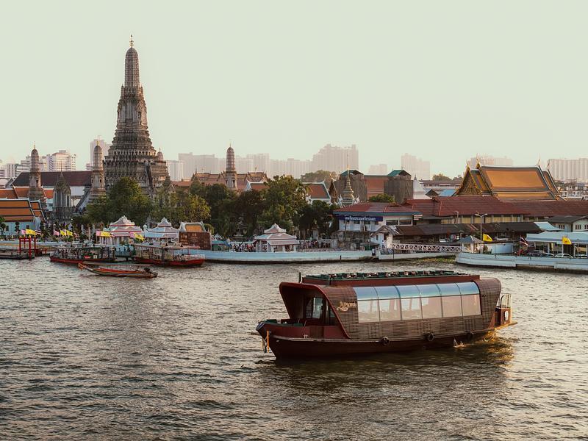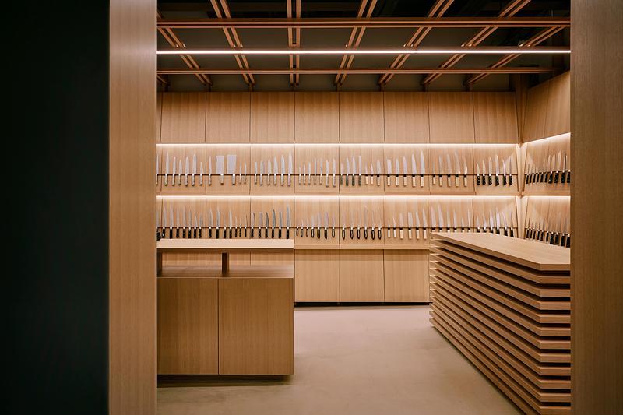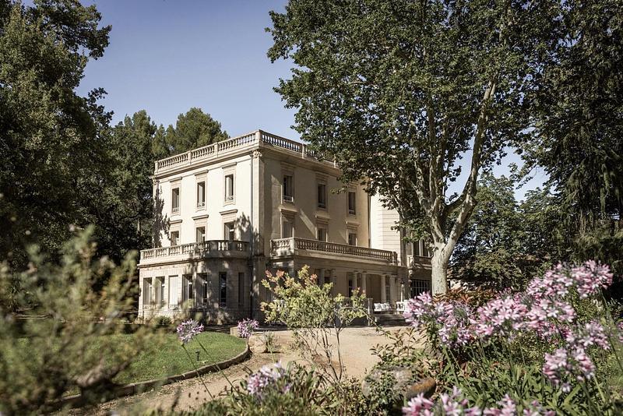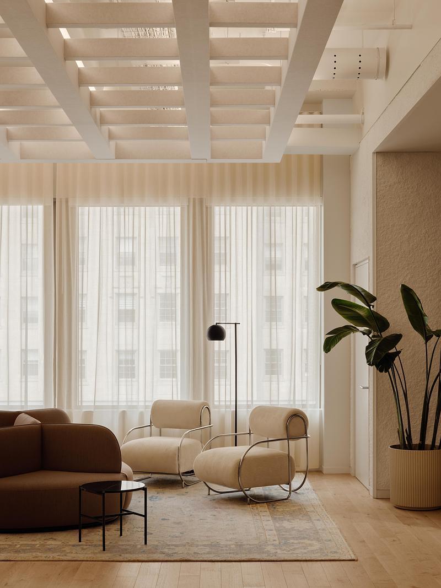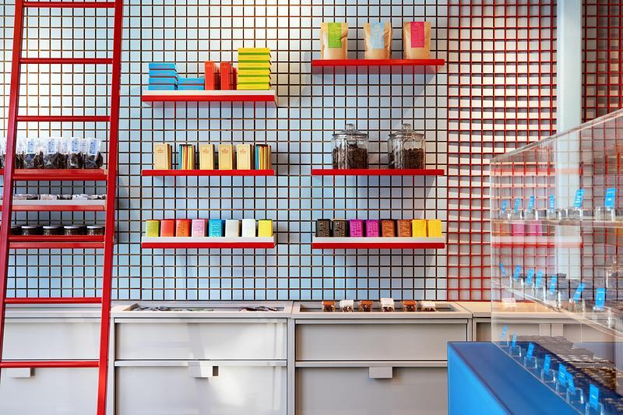
Dossier de presse | no. 4869-05
Communiqué seulement en anglais
Scenery in Motion
Studio DOTCOF
Yanfeng Anting Showroom Renovation Project
This showroom is in a three-story brick building built in 1992 within Yanfeng Auto Trim System Company's Anting plant in Shanghai. The client wanted to add a showroom on the ground floor to display its automotive interior and exterior products to customers; the second and third floors were reserved for office functions.
In conjunction with Yanfeng's brand slogan, "Experience in motion", we hope to create a scenery-in-motion experience in this architectural space renovation project.
The space of the showroom is generated by a combination of two levels of control logic, being internal and external. On the outside, some characteristic elements of the site and the surrounding environment are carefully selected and choreographed to be embedded in the transformed spatial experience. The west side of the building faces a narrow road that serves as the main pedestrian passage connecting the main entrance of the plant and the workshop, as well as the cafeteria, which usually has a large flow of people. The west wall of the building was closed with hollow concrete blocks, and a water feature has been installed along with the "Experience in motion" logo, creating the landscape element of the road's end. In the afternoon, sunlight from the west is filtered through the hollowed brick wall, creating changing light and shadow patterns in the interior. The trees and lawns of the site are maximized, reserved, and orchestrated into the interior spatial experience by reorganizing the placement and size of window openings. The unfavorable factors around the site, such as the parking lot on the north side and the logistic pathway of the exhibition vehicle on the northeast side, were shielded by sealing the windows and by other means. The skylight on the second floor of the original building was reopened, and the floor slab between the first and second floors was removed so that sunlight is absorbed through the skylight into the ground floor exhibition hall.
In the interior, the goal is to create a continuous space with a sense of movement. This space is designed as a wedge shape, with one large end and one small end, and the sense of spatial perspective is enhanced. Walking through it, one feels a trend of direction. Such a directional trend has a clear destination, perhaps the external landscape in the previous narrative, or the exhibits themselves within the space. The flow of office traffic on the second floor is concealed behind a half-height sloping wall at the entrance and leads up to the stairwell via a gentle slope. The flow of visitors to the showroom is arranged to the left of the entrance, guided northward by the half-height sloping wall, through the hollowed brick wall and light from the skylight, and then back southward through a dark ramp into the inner courtyard. The flow continues southward along the inner courtyard space to the dark gallery, where the flow turns several times before reaching the south gallery. There, the space is once again bright, with long horizontal windows eventually drawing the south lawn and sunlight inside. People finish their visit there and can choose to stay longer in the conference hall, meeting room, or outdoor terrace area.
Technical sheet
Project: Scenery in Motion
Client: Yanfeng
Design Company: Studio DOTCOF
Design Team: Chen Xi, Li Rong, Zhuang Haolai
MEP Engineer: Li Mu, Deng Peng
Structural Engineer: Pan Chao, Shanghai Pudong Existing Building Quality Diagnise Station
Construction Company: Shanghai Luyuan Construction Decoration Engineering Co. Ltd.
Area: 1370 sqm
Completed: 2022-10
Address: No.540 Moyu Road, Jiading District, Shanghai, China
Photographer: LEIDU
Brands: Pergo Wood Flooring, Forbo Flooring, Siki Lighting
About Studio DOTCOF
Studio DOTCOF was founded in 2015 in Shanghai by Xi Chen. As a creative design studio, Studio DOTCOF explores the possibilities of people-space relationships through every project. Each project is a unique response to specific client, site, construction, and budget conditions.
Pour plus d’informations
Contact média
- Studio DOTCOF
- Chen Xi
- info@studio-dotcof.com
- +86 21 65102662
Pièces jointes
Termes et conditions
Pour diffusion immédiate
La mention des crédits photo est obligatoire. Merci d’inclure la source v2com lorsque possible et il est toujours apprécié de recevoir les versions PDF de vos articles.
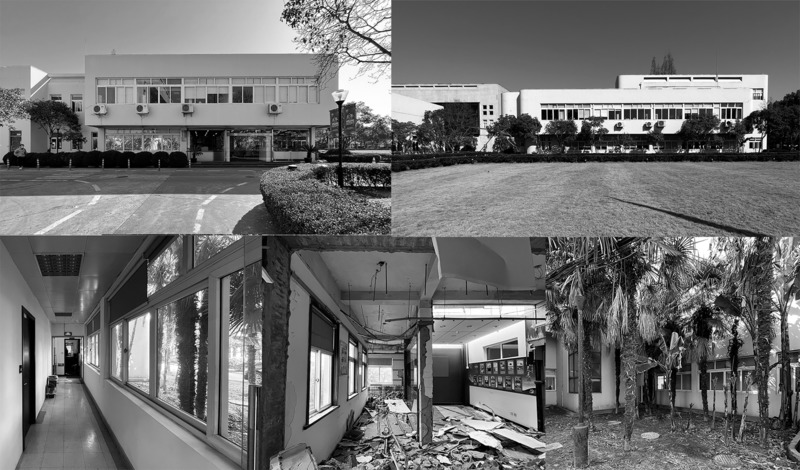
Image moyenne résolution : 9.6 x 5.64 @ 300dpi ~ 2,5 Mo
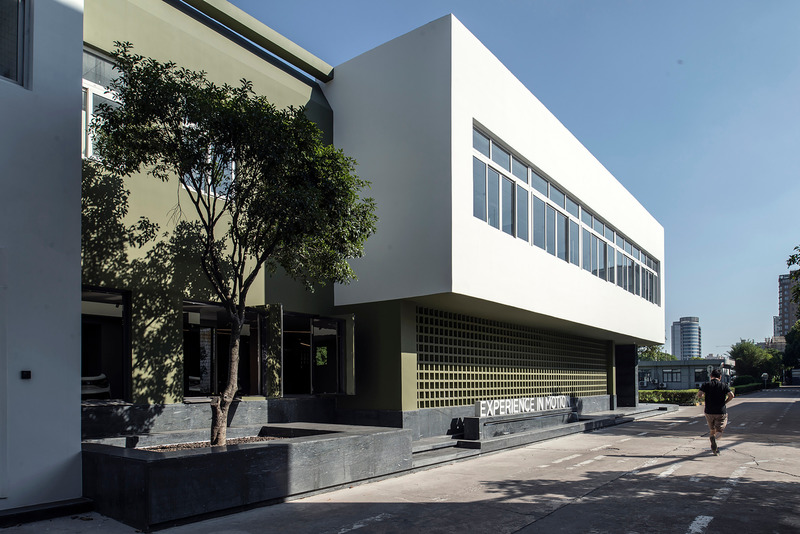
Image moyenne résolution : 9.6 x 6.41 @ 300dpi ~ 2,4 Mo
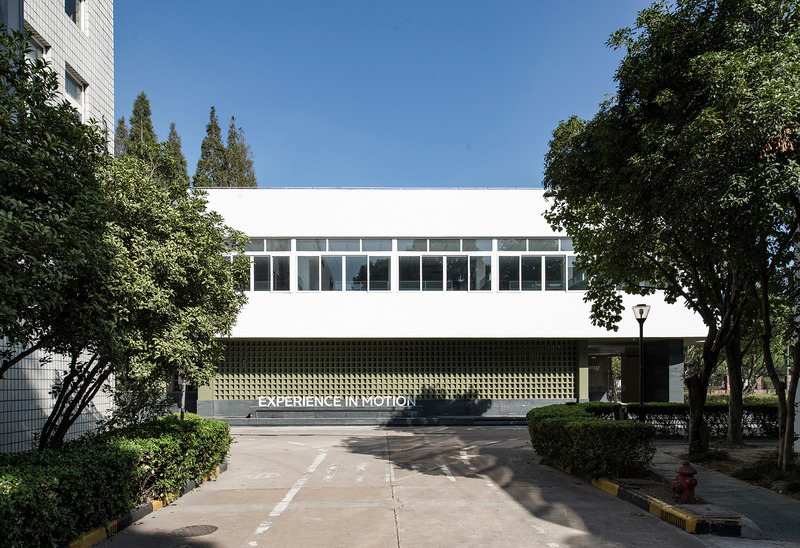
Image moyenne résolution : 9.6 x 6.57 @ 300dpi ~ 3,5 Mo
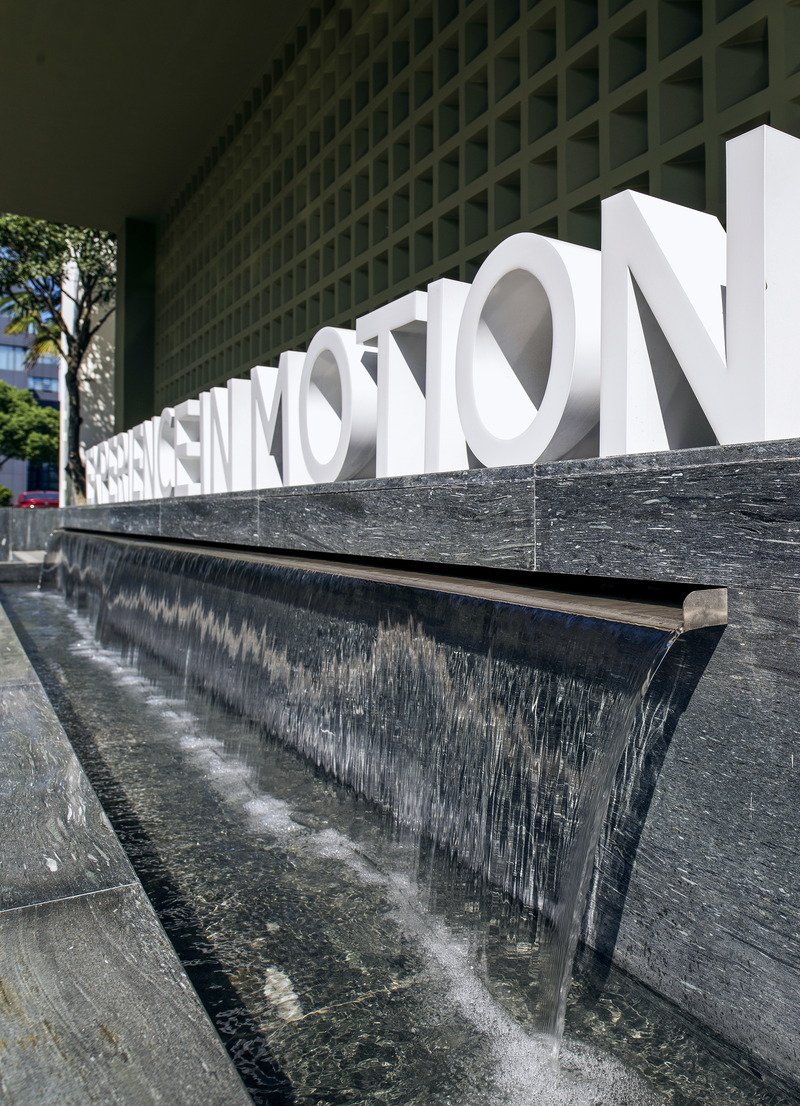
Image haute résolution : 8.0 x 11.06 @ 300dpi ~ 7,2 Mo
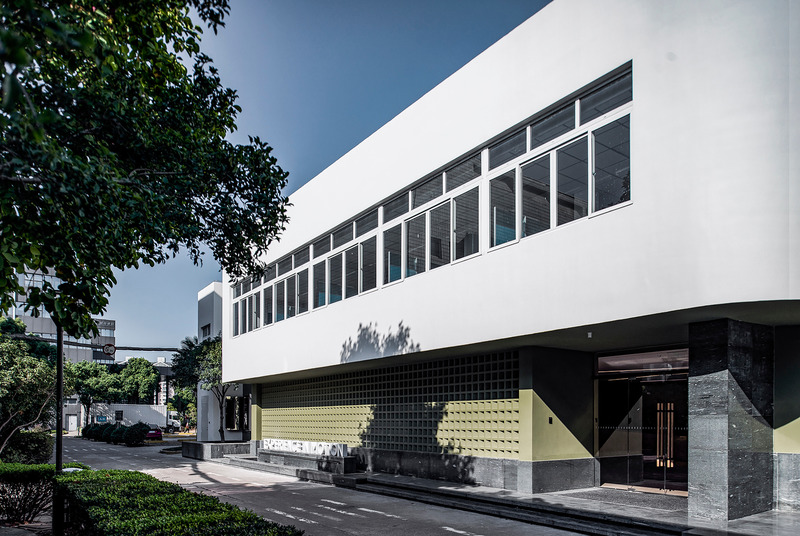
Image moyenne résolution : 9.6 x 6.44 @ 300dpi ~ 2,9 Mo
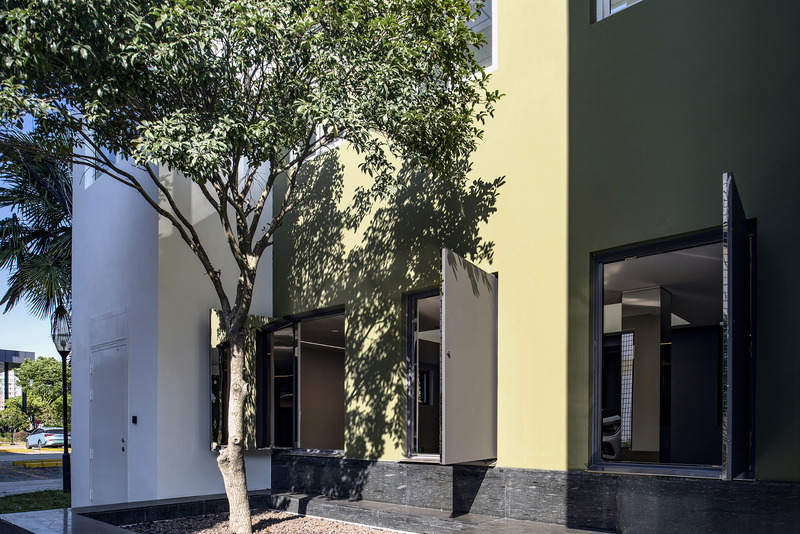
Image moyenne résolution : 9.6 x 6.41 @ 300dpi ~ 3,9 Mo
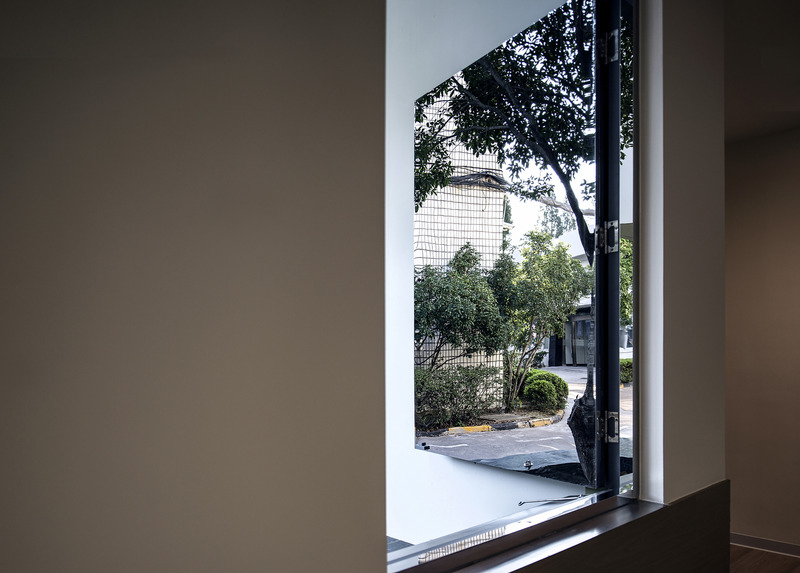
Image moyenne résolution : 9.6 x 6.87 @ 300dpi ~ 3 Mo
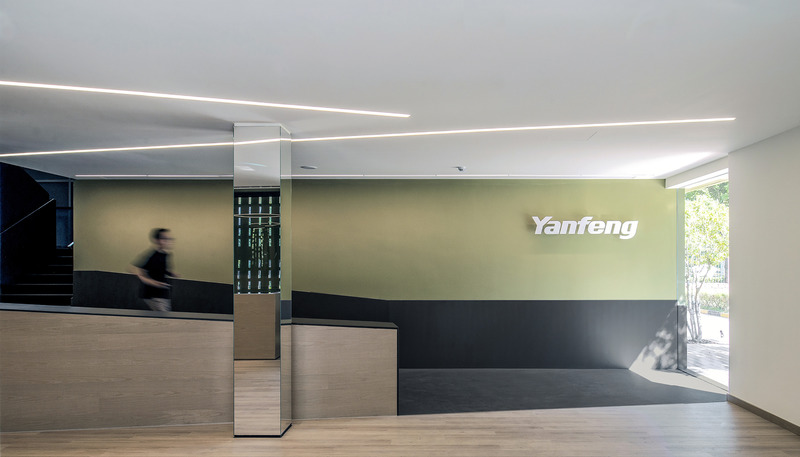
Image moyenne résolution : 9.6 x 5.48 @ 300dpi ~ 2,4 Mo
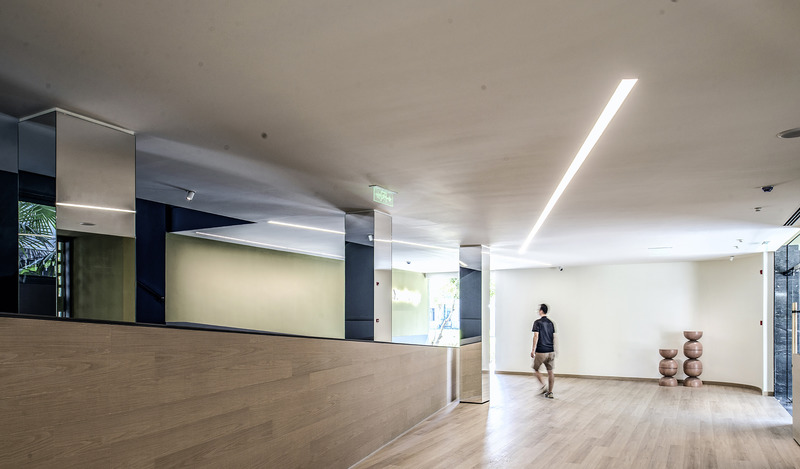
Image moyenne résolution : 9.6 x 5.62 @ 300dpi ~ 2,4 Mo
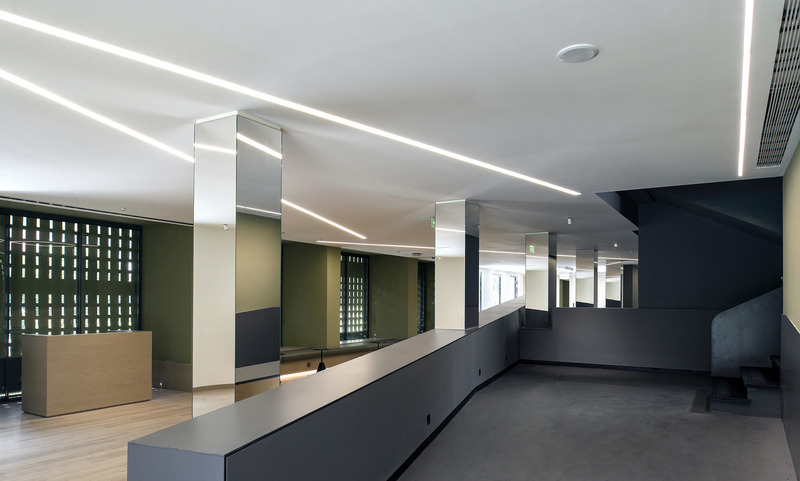
Image moyenne résolution : 9.6 x 5.77 @ 300dpi ~ 2,1 Mo
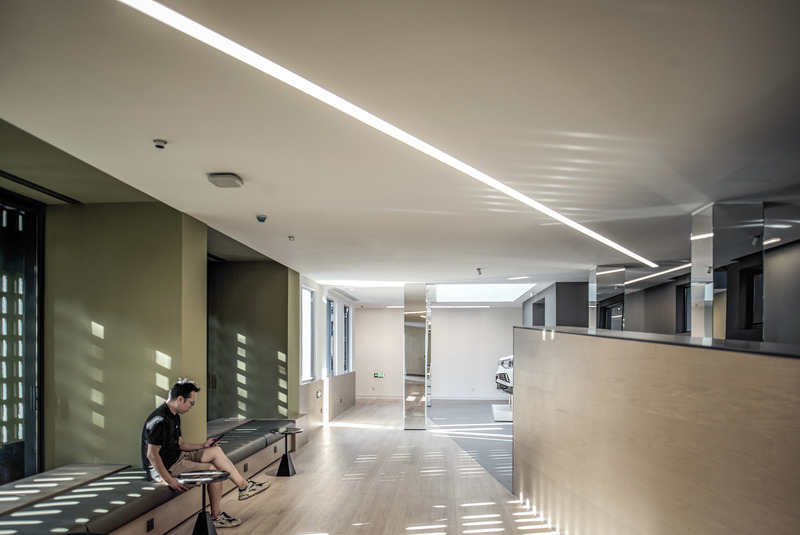
Image moyenne résolution : 9.6 x 6.42 @ 300dpi ~ 2,3 Mo
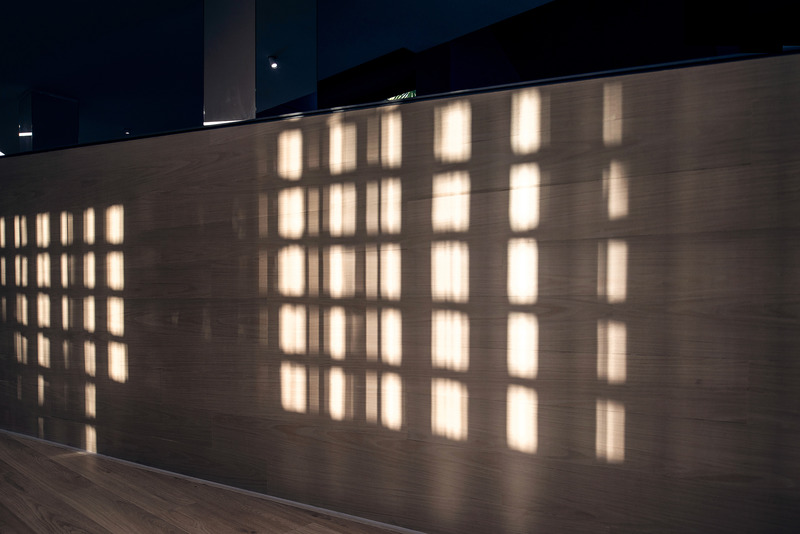
Image moyenne résolution : 9.6 x 6.41 @ 300dpi ~ 2,5 Mo
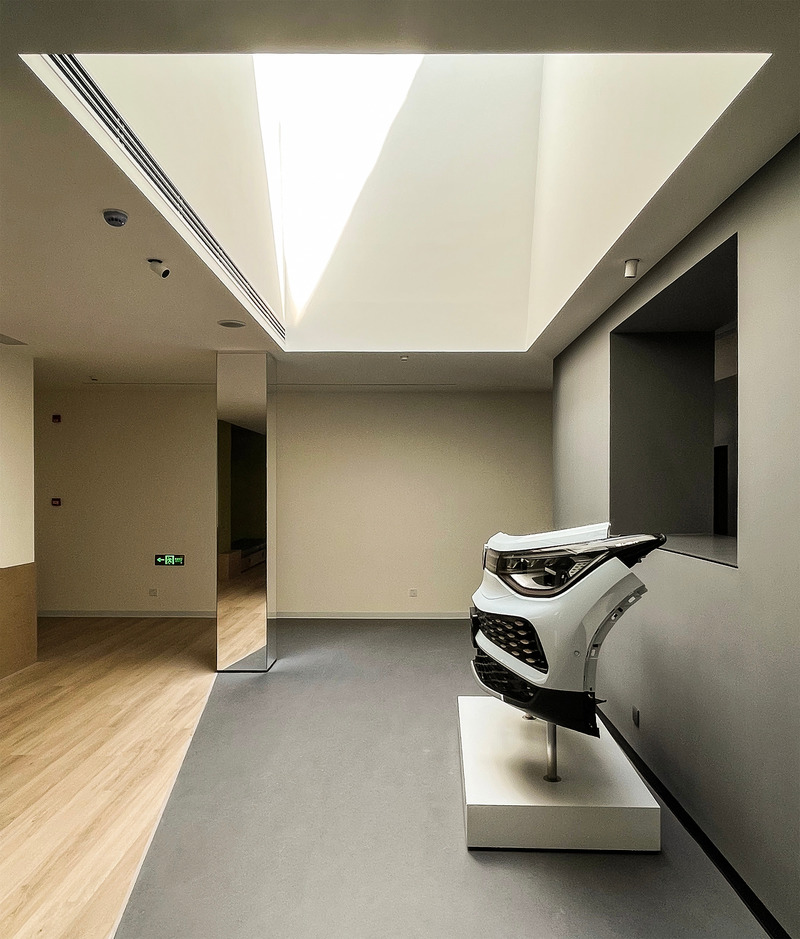
Image moyenne résolution : 8.0 x 9.39 @ 300dpi ~ 3,7 Mo
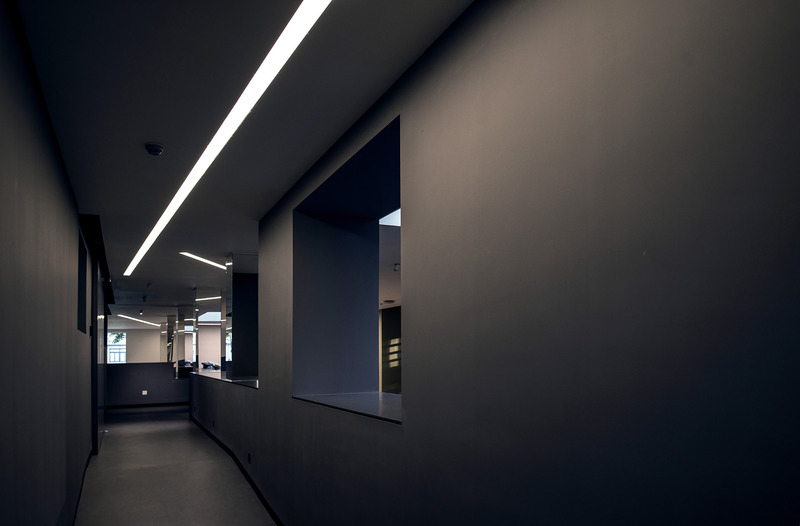
Image moyenne résolution : 9.6 x 6.31 @ 300dpi ~ 2,2 Mo
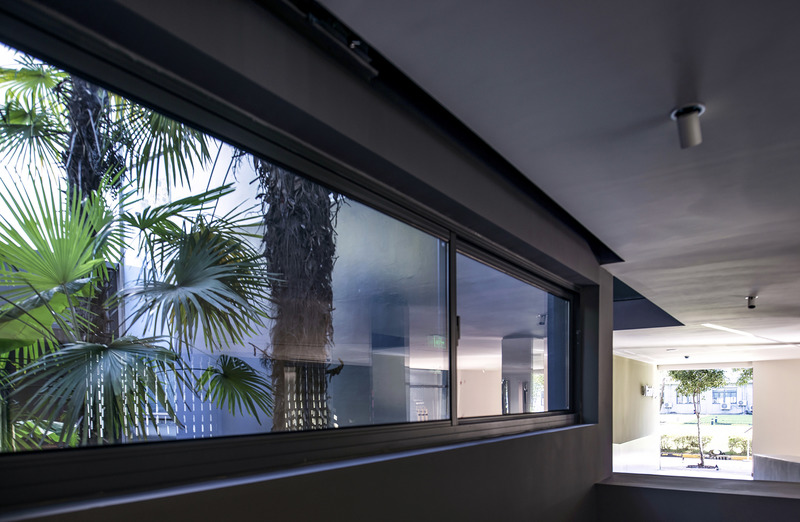
Image moyenne résolution : 9.6 x 6.27 @ 300dpi ~ 2,7 Mo
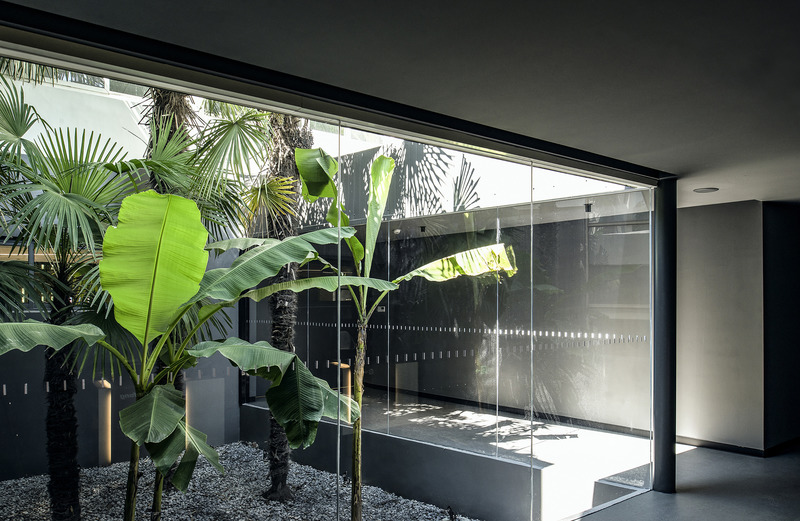
Image moyenne résolution : 9.6 x 6.25 @ 300dpi ~ 3,7 Mo
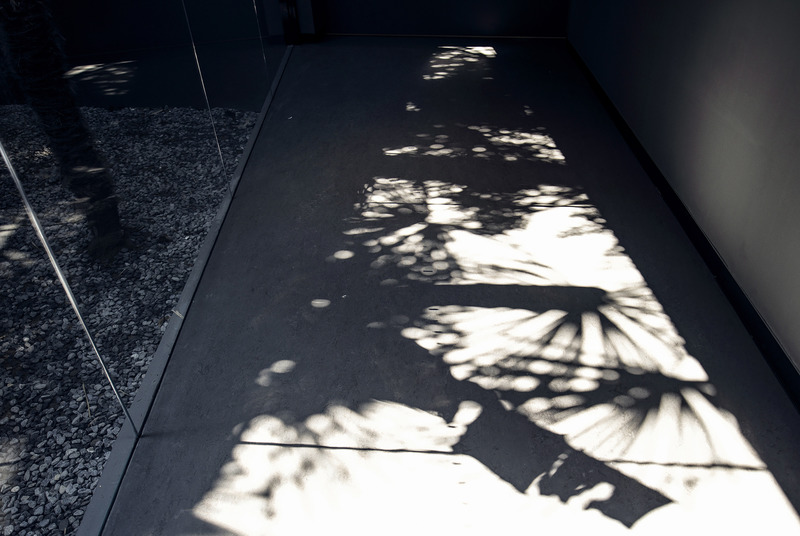
Image moyenne résolution : 9.6 x 6.43 @ 300dpi ~ 2,6 Mo
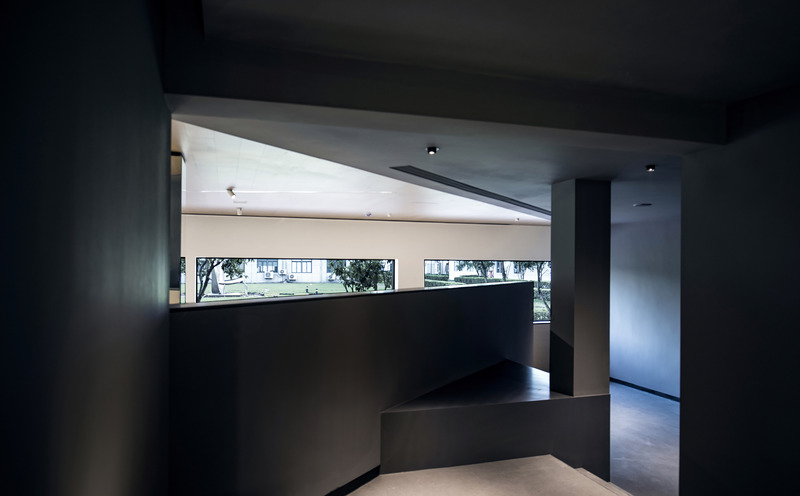
Image moyenne résolution : 9.6 x 5.95 @ 300dpi ~ 1,4 Mo
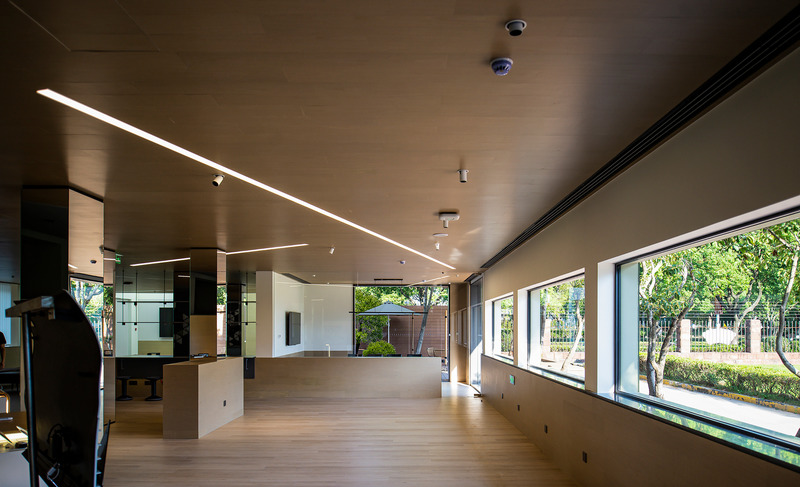
Image moyenne résolution : 9.6 x 5.85 @ 300dpi ~ 3 Mo
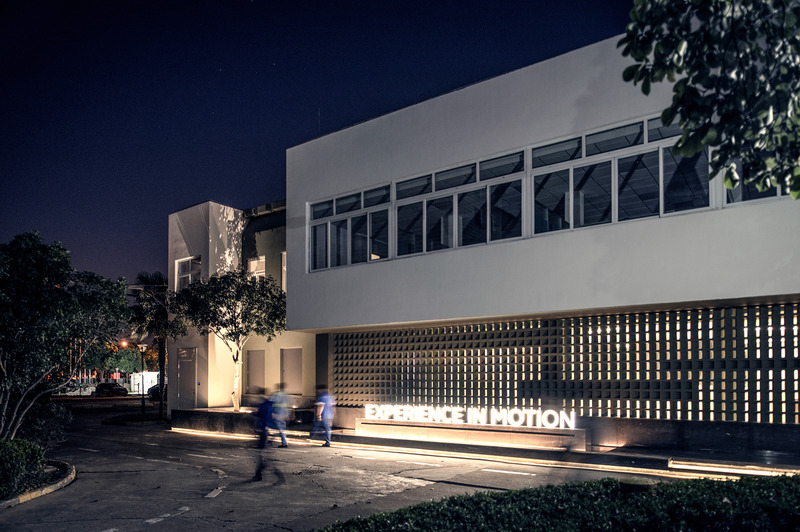
Image moyenne résolution : 9.6 x 6.38 @ 300dpi ~ 4 Mo
