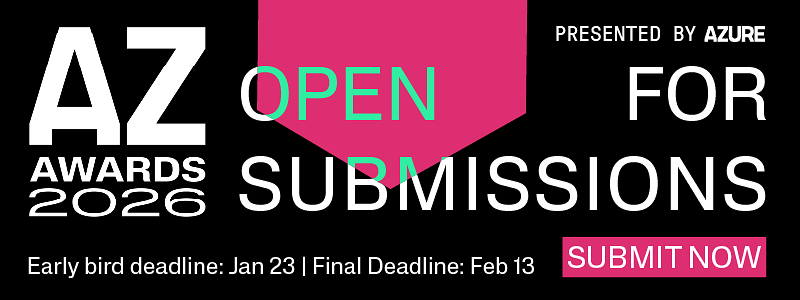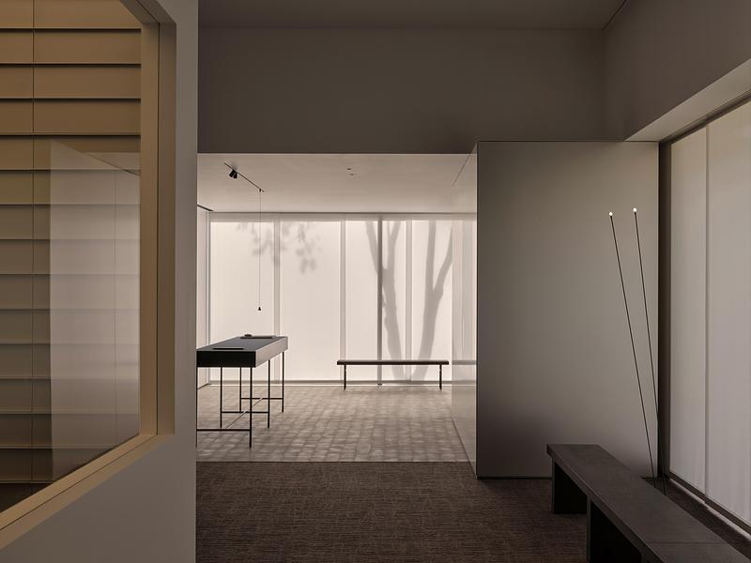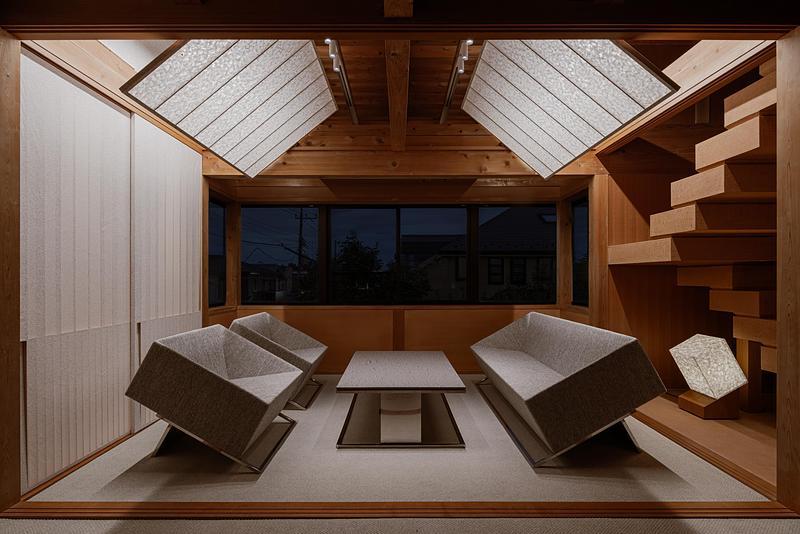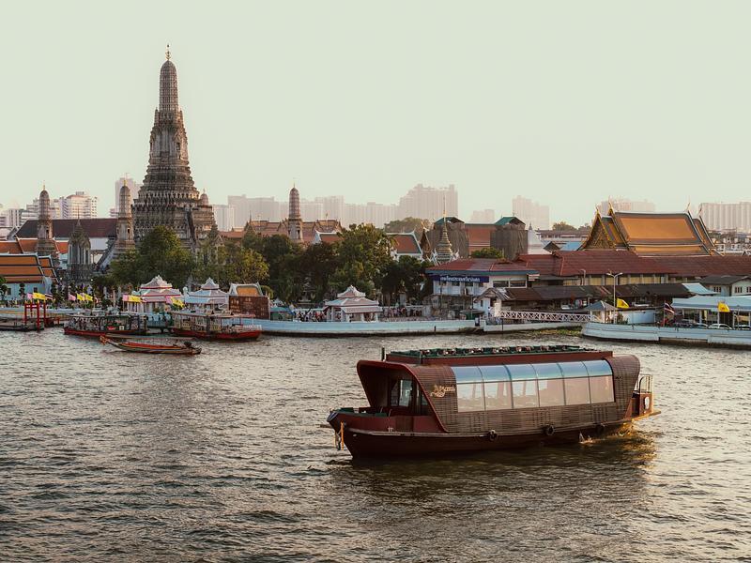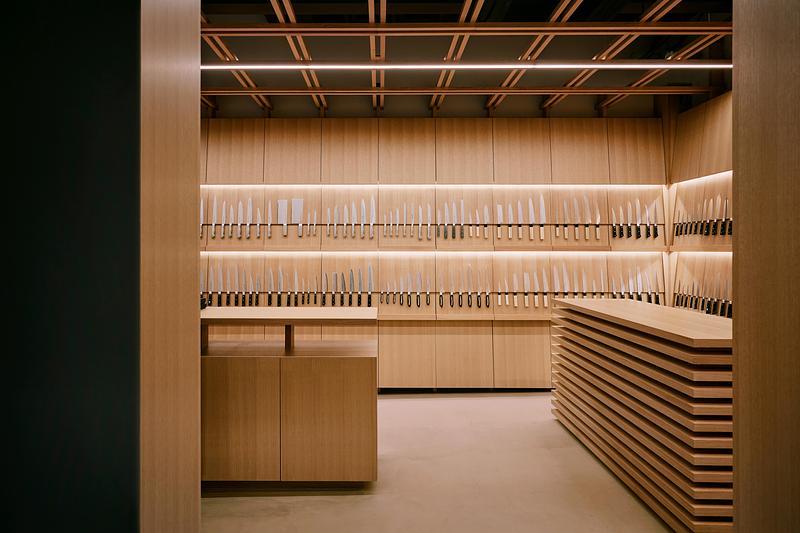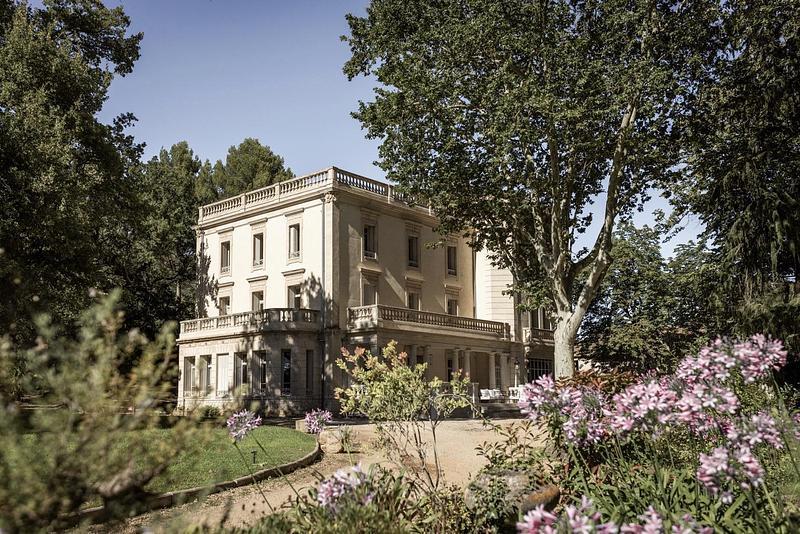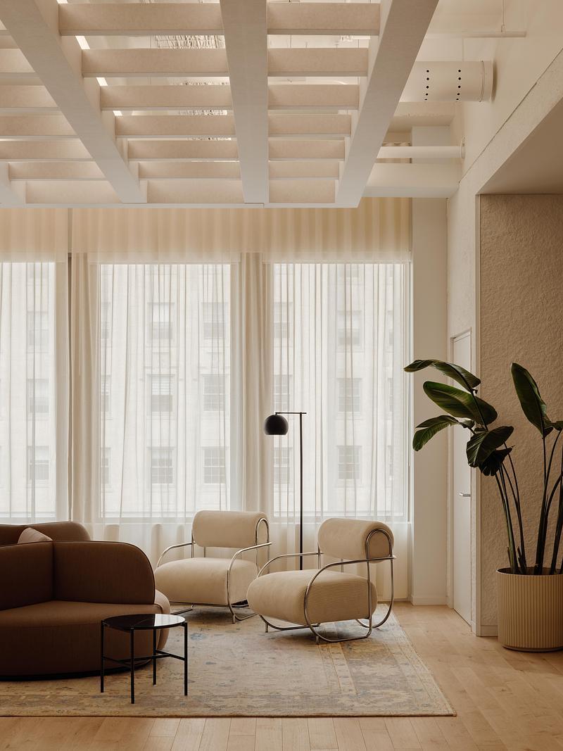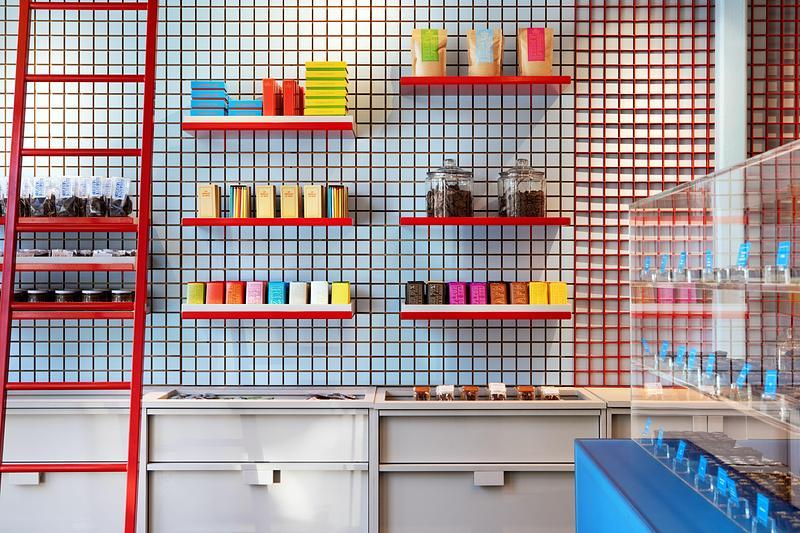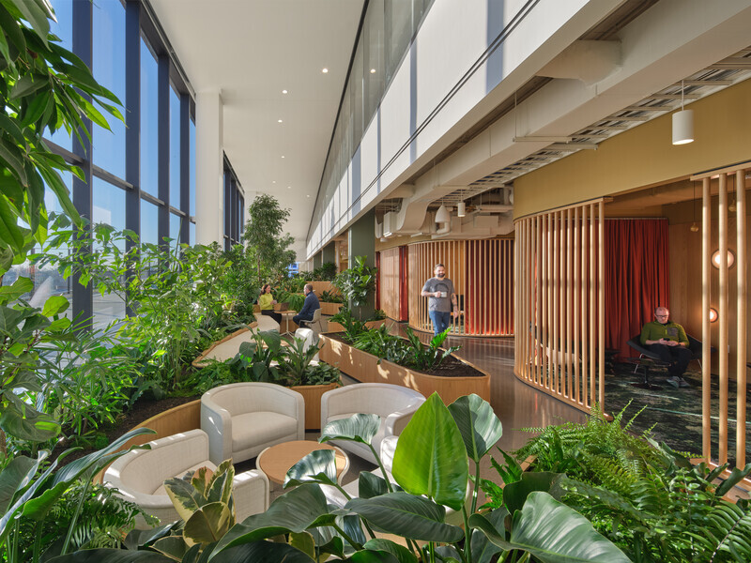
Dossier de presse | no. 7653-01
Communiqué seulement en anglais
A National Class Bakery Originating From Papua
Upper Room Collaborative Studio
Arches and Portal, SAGA Bakery
SAGA Bakery, located in Jayapura, at the furthest end of Indonesia, offers a national-class bakery experience that elevates the retail landscape in the city while still experiencing the traditional Papuan touch of delicacy. Designed by Darren Pirono and Jefferson Frans Tan of Upper Room Collaborative Studio, the bakery transcends traditional concepts, creating a vibrant experience and social gathering space, while serving freshly baked products.
A family-owned business with three generations of history in Jayapura, the owners sought to rebrand their flagship bakery to modernize the establishment and establish it as an icon for the city. They aim to become the first national-class bakery from Papua, while maintaining familiarity with their loyal customers.
What distinguishes SAGA Bakery is its prime location on the first floor of a shopping mall, positioned right by the entrance. The glass facade offers a view of the east and a neighboring restaurant, making it a prominent landmark for customers entering or driving past the mall. This advantageous site ensures a bright and inviting atmosphere, capturing full sunlight along the entire facade.
The design concept is rooted in arches and portals inspired by classical architectural buildings. This style symbolizes the old glory and strength of the company, and it has been translated into a modern, sleek, colorful palate to commemorate the company's rebranding. The arches, portal shapes, and proportions are derived from the intersection of projected lines based on the original store's layout and structural elements. It also factors in the projected line towards the facade to ingest the maximum level of sun luminosity to effectively penetrate even towards the restaurant next to the bakery space; this has been done without allowing direct sunlight to enter, as it can damage the Bakery's products.
The space is intelligently zoned using portals that serve various functions, such as displays, sales, and transitions, creating an intimate yet navigable environment. The space has been composed utilizing the directive method, with solid, transparent, and translucent portals to direct customer flows and produce sequential space. Customers first enter and navigate through one space after another, viewing the collection of displays as an introduction, and gaining knowledge of the Bakery's products. Finally, they arrive at the main display area, where various pastries, cakes, and savory snacks are offered.
Regarding materials, SAGA Bakery showcases a vibrant, bright red brick that aligns with its brand identity, paired with lighter wood and stone textures that highlight different spaces. The project involves a challenge in integrating these rigid materials to align with the fluid and flexible arches and portal shapes, resulting in a unique design. The elements of brick, clay, wood, and stone are meticulously crafted to fit the design’s ratios, creating a harmonious space.
Due to the need for more experienced labor and material resources, the bakery's complex designs were produced on a full scale in Jakarta. They were then shipped in container boxes and assembled like Lego pieces in Jayapura within four weeks.
Since its opening, SAGA Bakery has seen a 50% increase in daily profits. It has been recognized as a local bakery with a national-class rating, establishing itself as a cultural icon in Jayapura. Additionally, the project has garnered attention as the first interior design project in Papua to be shortlisted for the 2024 World Architecture Festival, which will be presented live at Marina Bay Sands in Singapore, further contributing to the recognition of Papua.
Technical sheet
Official Project Name: Arches and Portal; SAGA Bakery
Location: Jayapura, Indonesia
Project Sector: Private Commercial Interior Renovation
Project Completion Date: November 2023
Client: SAGA Retail Group Jayapura
Designer: Upper Room Collaborative Studio
Design Lead: Darren Pirono, Jefferson Frans Tan
Design Team: Holy Fabian, Dandy Adrian Fauzy
General Contractors: X3M Architects Design and Build
Project Manager: Samuel Rianto
Project Area: 137 sqm
Budget: Approximately USD 70,000
Supplier: Phomi MCM, Niro Granite, Propan, Taco Laminate, Artugo, Philips Lighting
Photographer: Darren Pirono, Upper Room Collaborative Studio
About Upper Room Collaborative Studio
Upper Room Collaborative Studio was established in 2020 by Darren Pirono and Jefferson Frans Tan. They provide comprehensive design and build services in architecture and interior design, specializing in residential, commercial, hospitality, and industrial projects.
The studio emphasizes a contemporary style characterized by simplicity and timeless design elements. They believe that the design should act as a canvas, allowing occupants to express their lives within their spaces. They create built narratives that evolve through research and development by integrating natural elements, cultural influences, quality materials, and collaboration with their clients.
In 2023, Upper Room Collaborative Studio proudly received the A' Design Award in the Interior Space and Exhibition Design category for 2022-2023 in Milan, Italy, for their 'Tranquil by the Sea Regatta Residence' project. Furthermore, their SAGA Bakery project earned a spot on the 2024 World Architecture Festival shortlist in the INSIDE: Retail category.
Pour plus d’informations
Contact média
- Upper Room Collaborative Studio
- Darren Pirono, BA Architecture, Master of Construction Management
- studio@upperroomdesign.com
- +6281299881997
Pièces jointes
Termes et conditions
Pour diffusion immédiate
La mention des crédits photo est obligatoire. Merci d’inclure la source v2com lorsque possible et il est toujours apprécié de recevoir les versions PDF de vos articles.
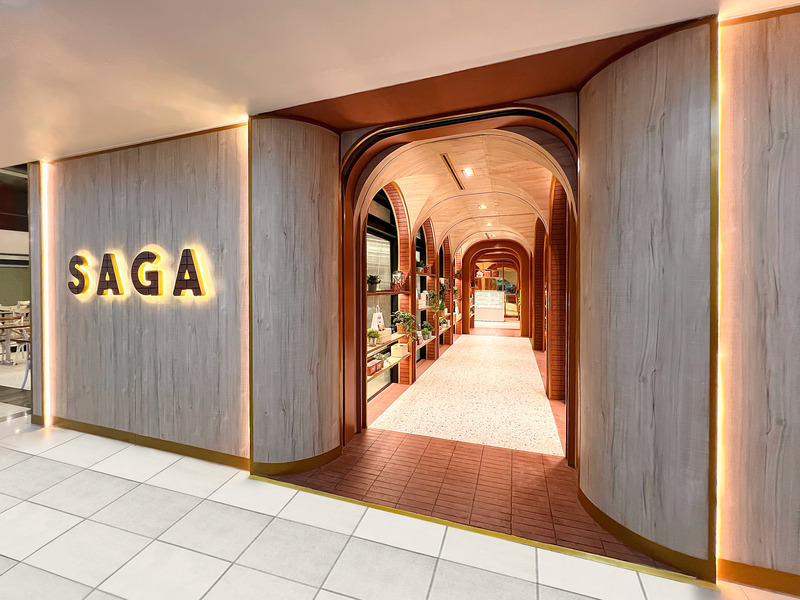
Image haute résolution : 13.44 x 10.08 @ 300dpi ~ 5,4 Mo
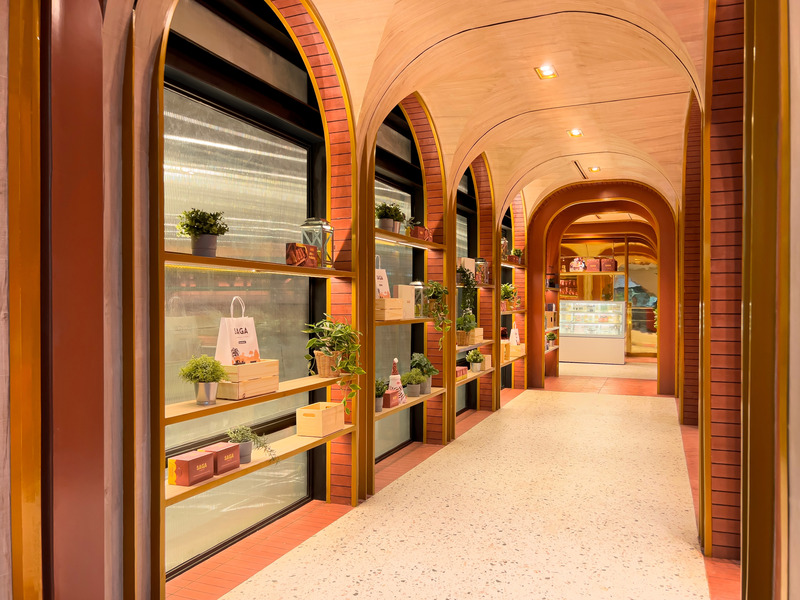
Image haute résolution : 13.25 x 9.94 @ 300dpi ~ 5,2 Mo
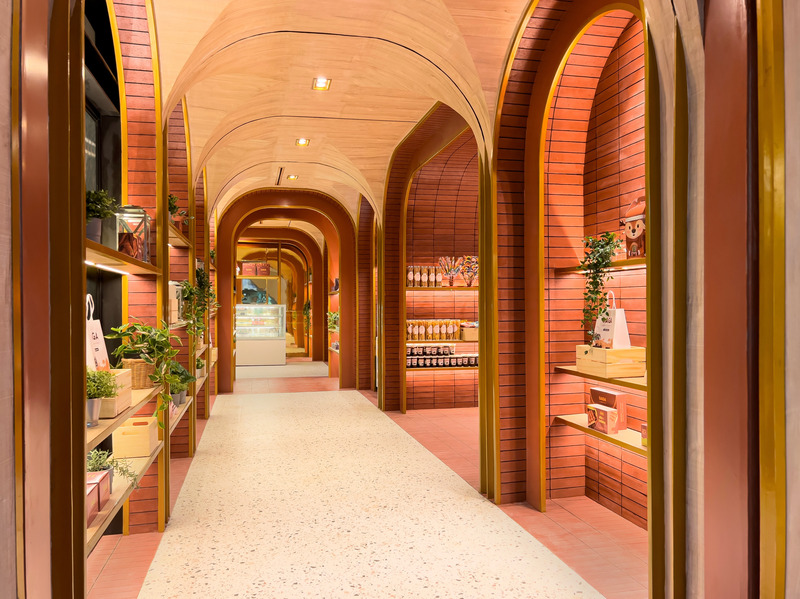
Image haute résolution : 13.03 x 9.77 @ 300dpi ~ 5,2 Mo
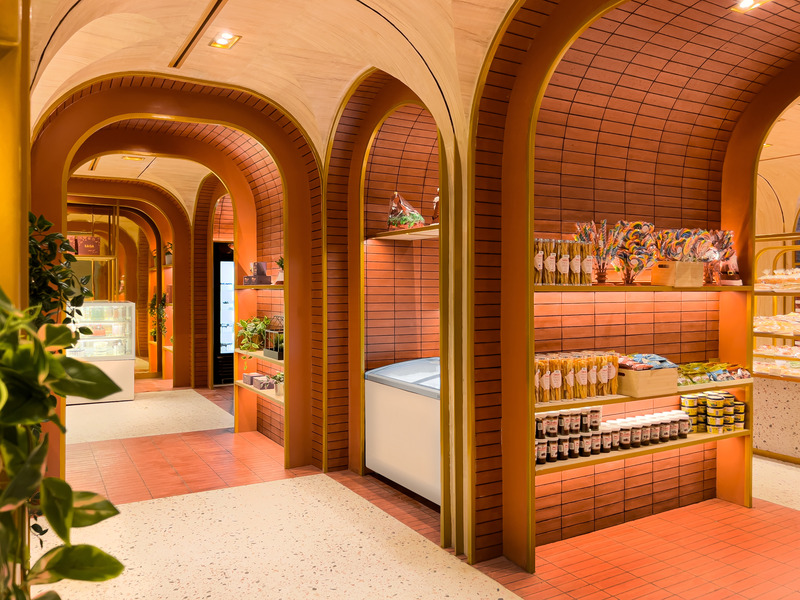
Image haute résolution : 13.44 x 10.08 @ 300dpi ~ 6 Mo
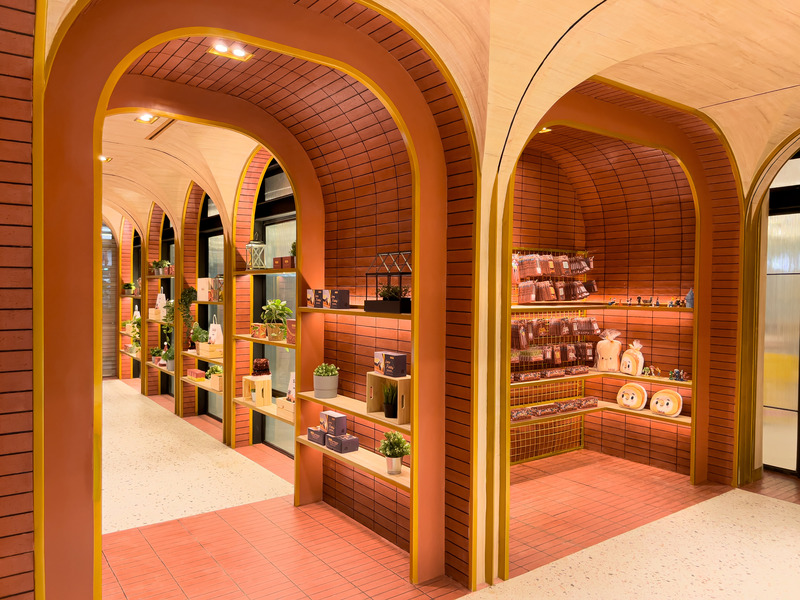
Image haute résolution : 13.44 x 10.08 @ 300dpi ~ 6,5 Mo
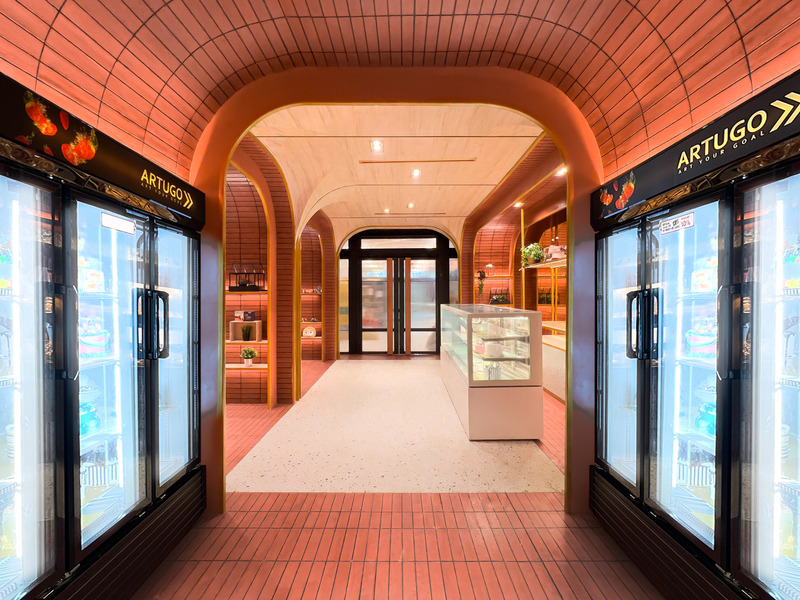
Image haute résolution : 13.44 x 10.08 @ 300dpi ~ 6,1 Mo
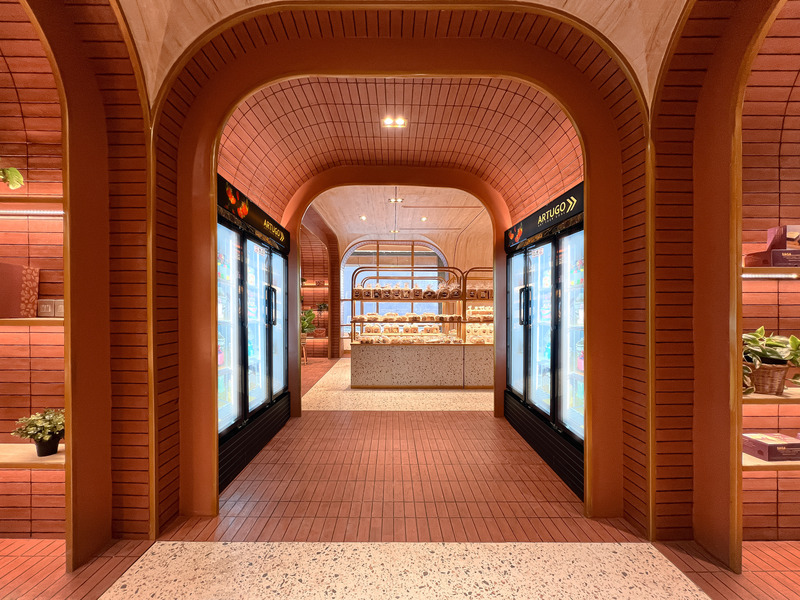
Image haute résolution : 12.97 x 9.73 @ 300dpi ~ 8,1 Mo
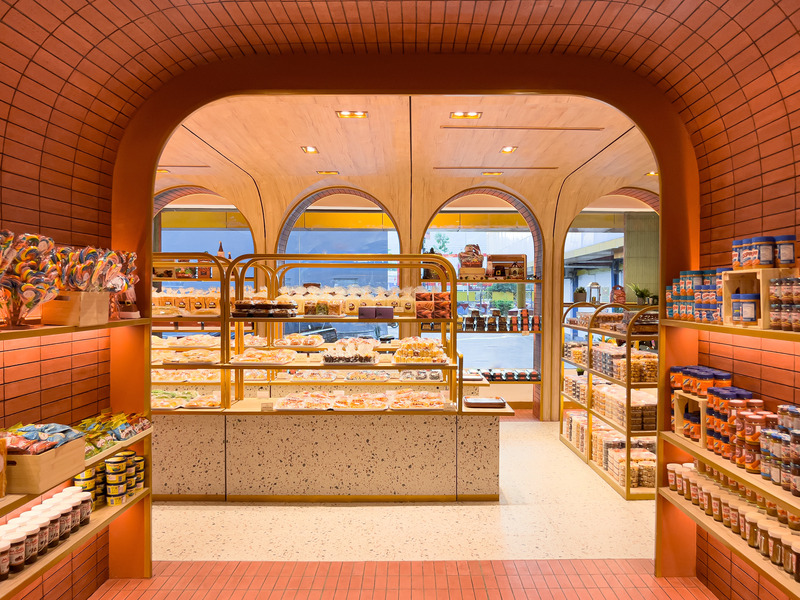
Image haute résolution : 13.3 x 9.97 @ 300dpi ~ 7,1 Mo
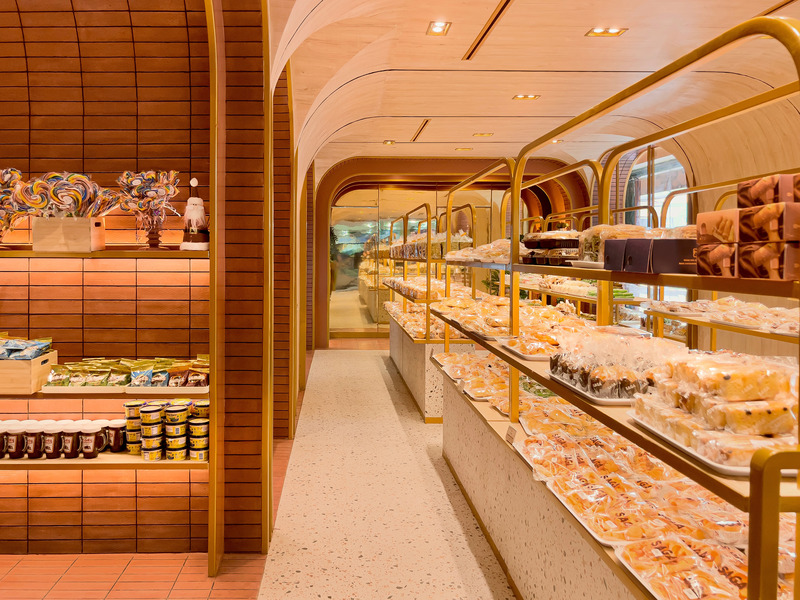
Image haute résolution : 13.44 x 10.08 @ 300dpi ~ 8,5 Mo
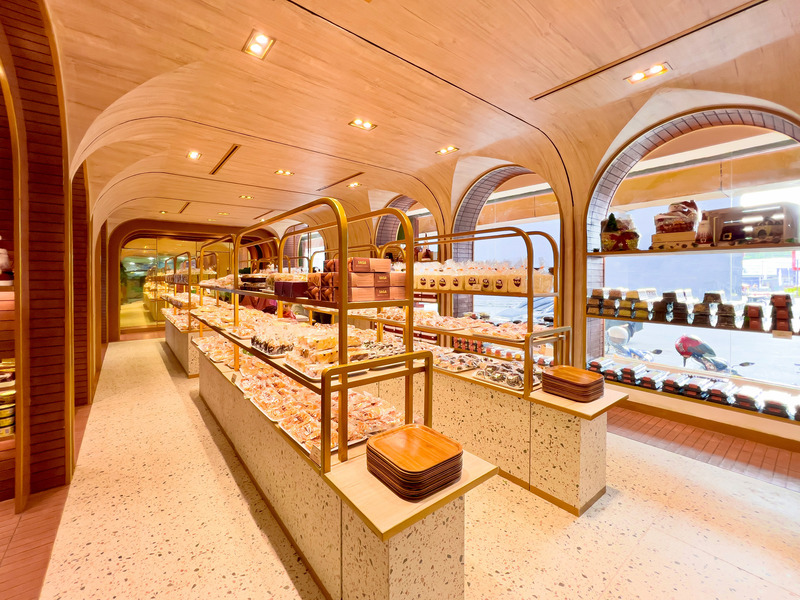
Image haute résolution : 13.44 x 10.08 @ 300dpi ~ 7,1 Mo
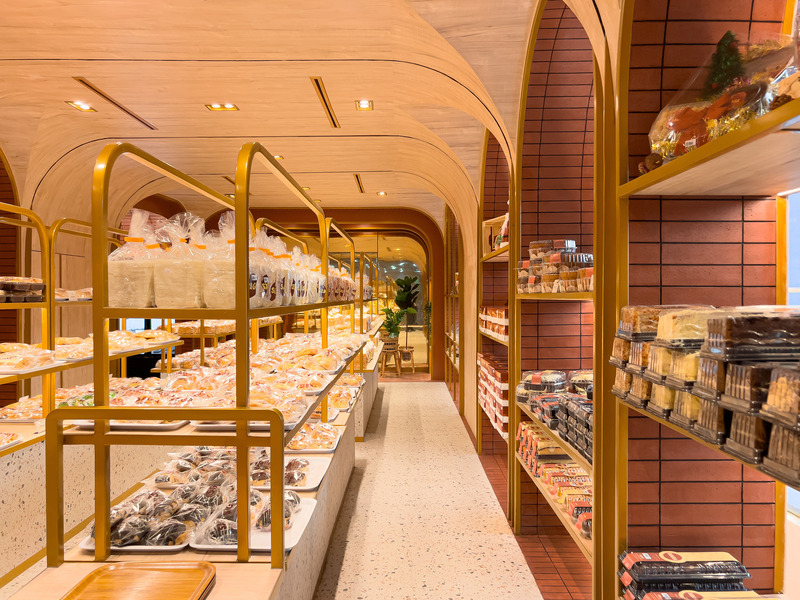
Image haute résolution : 13.44 x 10.08 @ 300dpi ~ 7,5 Mo
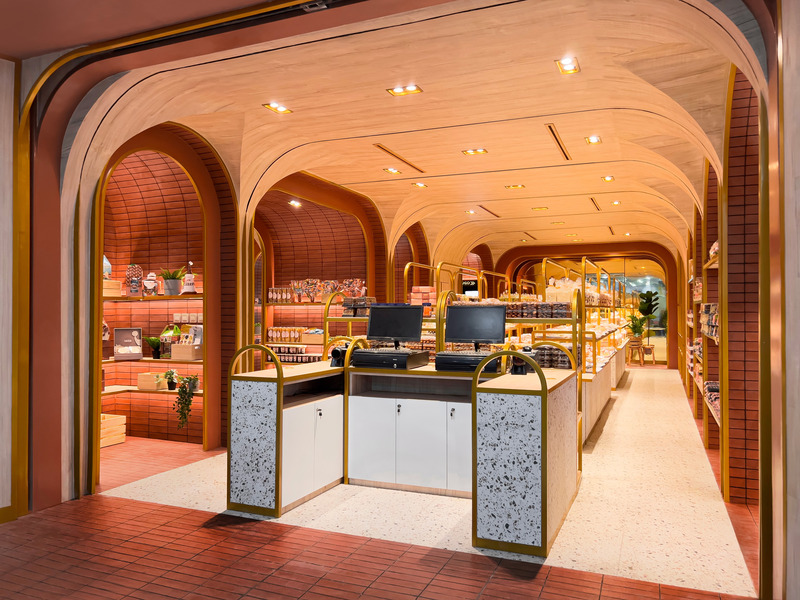
Image haute résolution : 13.44 x 10.08 @ 300dpi ~ 6,4 Mo
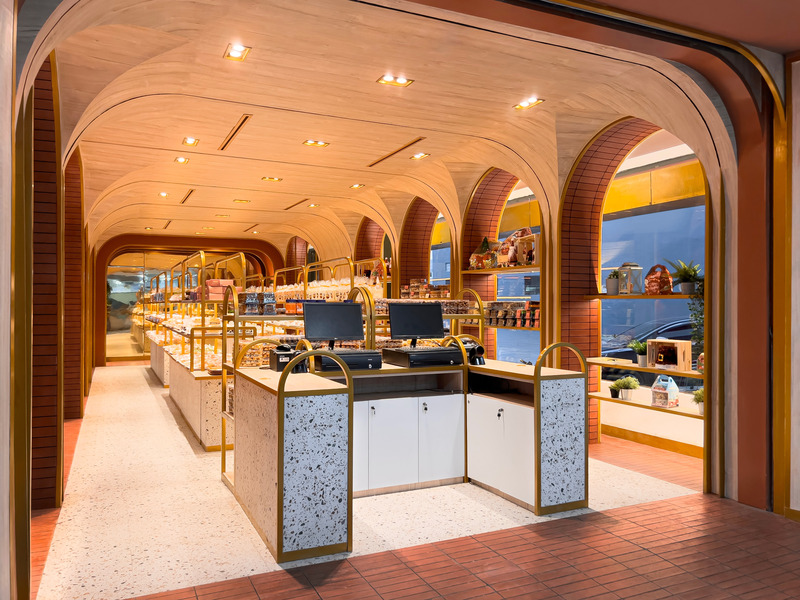
Image haute résolution : 13.33 x 10.0 @ 300dpi ~ 6,3 Mo
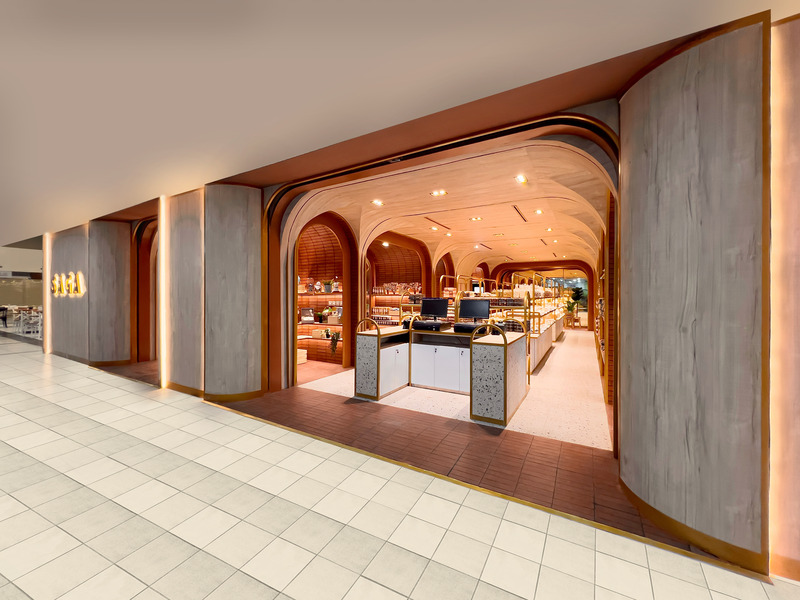
Image haute résolution : 13.44 x 10.08 @ 300dpi ~ 4,4 Mo
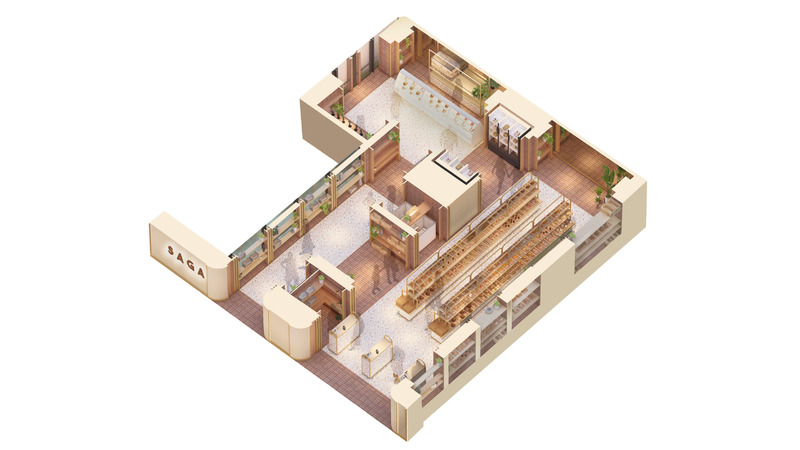
Image moyenne résolution : 10.0 x 5.63 @ 300dpi ~ 1,3 Mo

