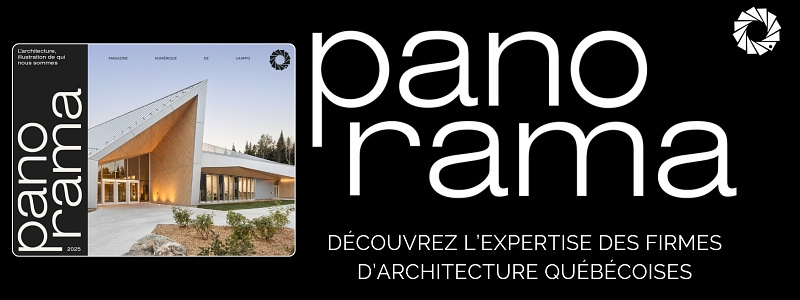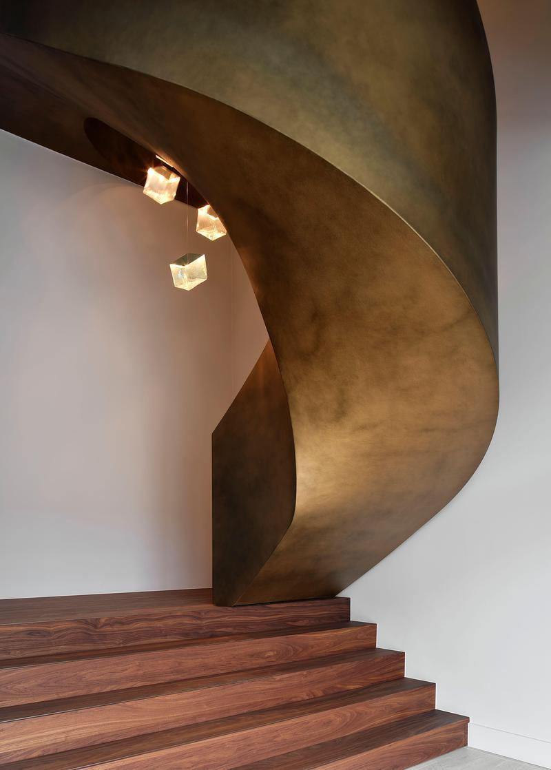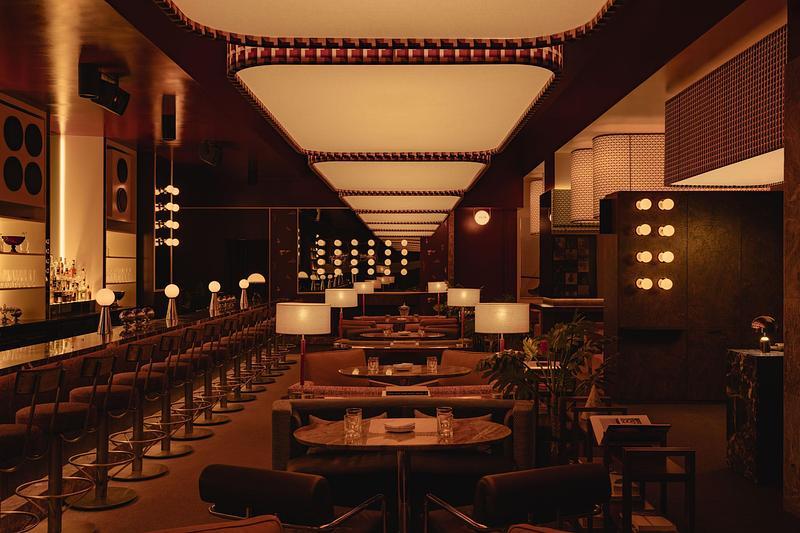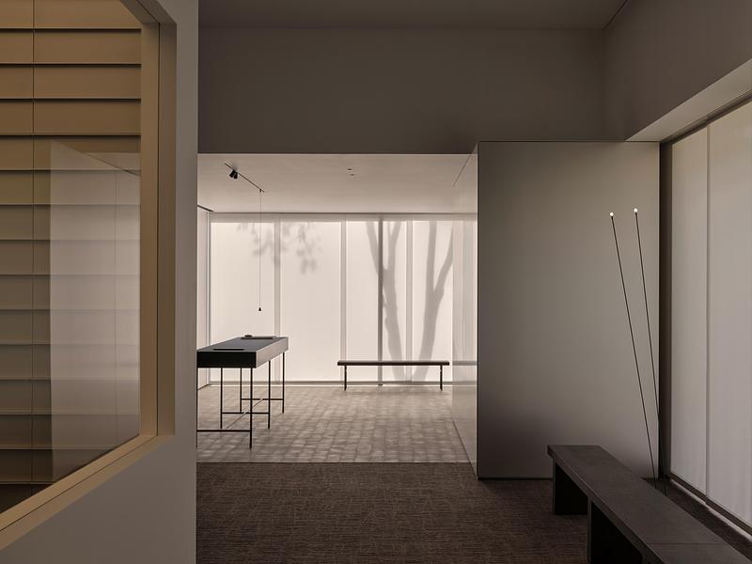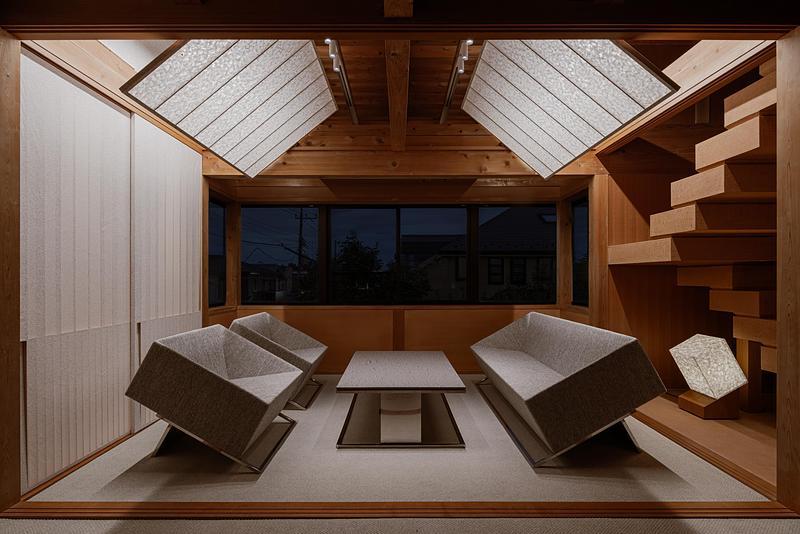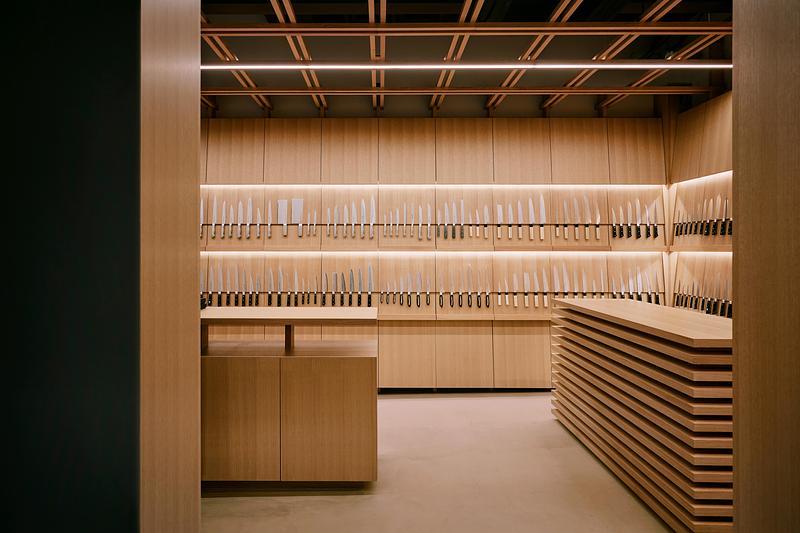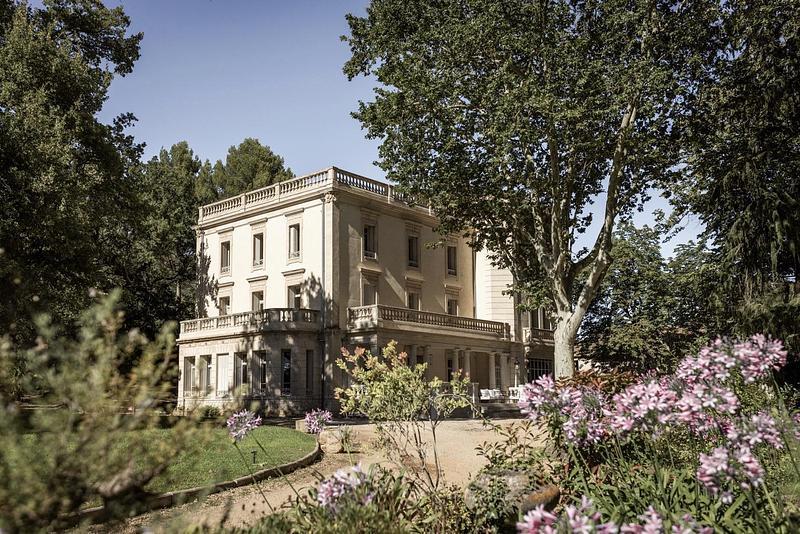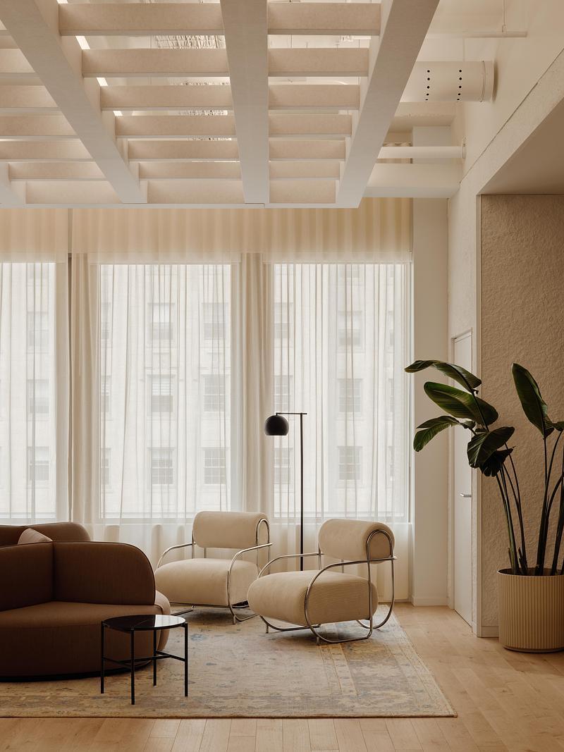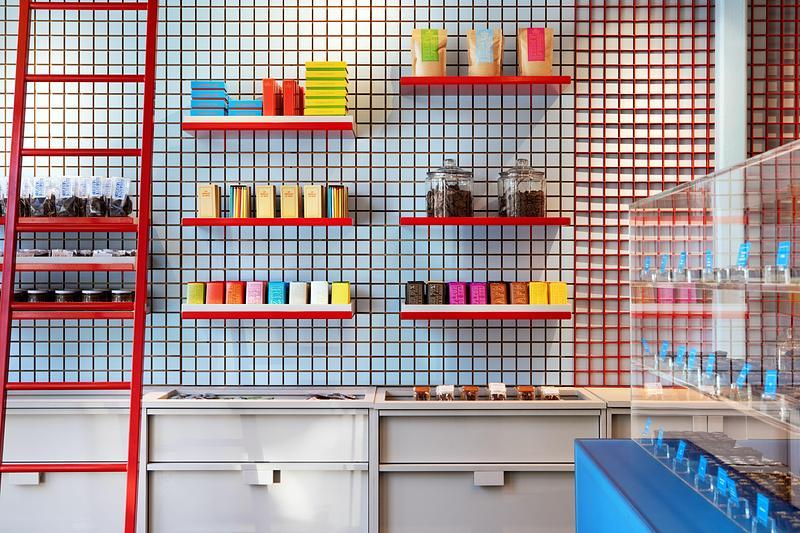
Dossier de presse | no. 7791-01
Communiqué seulement en anglais
Callaghan Horiuchi Marks One Year of Arvest at Ledger
Callaghan Horiuchi
A Future-Forward Headquarters Redefining the Workplace
One year after opening its doors, Arvest at Ledger continues to redefine the modern workplace as a hybrid-ready, future-forward headquarters. Designed by New York–based architecture studio Callaghan Horiuchi, the project reflects Arvest’s evolution from a traditional brick-and-mortar institution to a technology-driven organization. Occupying a 40,000-square-foot floor within Ledger—a six-story mixed-use building in the heart of Downtown Bentonville—the project represents a bold reimagining of the office as a dynamic tool to attract talent, foster innovation, and build community.
“The project required the integration of multiple programmatic typologies into a cohesive and flexible design framework that could support both immediate and long-term organizational needs,” said Christian Callaghan, Partner at Callaghan Horiuchi. “It integrates collaboration, focus, and restoration into a unified environment—embodying institutional culture while preparing it for the future.”
From Arvest's perspective, the project marks an important step in reimagining how its associates connect, collaborate, and innovate.
"Arvest at Ledger represents more than a new workplace - it reflects how our organization is evolving for the future," said Brad Crain, Regional Executive for Enhanced Banking Services. "This space captures the spirit of innovation, flexibility, and community that defines who we are and where we are headed as a company."
The space programming was shaped by a research-driven approach, combining leadership interviews, workflow analyses, and behavioral mapping, which informed an activity-based planning strategy that organizes the workplace into five typologies: Team Homes for collaboration, Focus Spaces for quiet work, Collaboration Spaces for hybrid teamwork, Experimental Spaces for testing ideas, and Amenity Spaces for gathering and restoration. This flexible framework allows employees to move seamlessly between modes of work, choosing environments that best support their tasks as needs shift throughout the day. Technology integration—including dual displays, eye-level cameras, and interactive capture systems—ensures remote colleagues remain fully connected.
“From the start, Arvest at Ledger was designed with nature in mind,” said Haruka Horiuchi, Partner at Callaghan Horiuchi. “Biophilic environments are proven to reduce stress, improve focus, and nurture creativity. For Arvest at Ledger, these principles form the foundation for a workplace that feels alive, restorative, and connected to something beyond the building itself.”
Grounded in human-centered design, with wellness and biophilia as guiding principles, the interiors feature a wide-ranging set of strategies to support individual well-being, while rooting occupants in the greater natural landscape of Northwest Arkansas. Floor-to-ceiling windows wrap the entire floor plate, offering 360-degree access to natural light, while daylight-simulating skylights bring the qualities of outdoor light into enclosed meeting rooms. The palette of finishes reinforces this connection to nature: access flooring in natural oak and carpet tiles in organic textures, colors, and patterns create calming environments, while area rugs are cleanly manufactured with natural materials.
Along the walls, hand-drawn draperies in soft fabrics and recycled materials provide visual and acoustic privacy, while rich hues offer respite from digital screens. A custom “flow” wallcovering with hand-sewn felt accents, inspired by the movement of water, creates a serene backdrop to built-in booths. Large-scale, digitally printed wall coverings, evoking hand-painted landscapes, bring a touch of the outdoors to spaces without daylight. Handcrafted tiles in terracotta tones reference Arkansas’s red rock terrain.
Acoustics and millwork extend this biophilic narrative. Meeting rooms lined with recycled PET felt panels reduce noise, while larger collaboration spaces feature sculptural acoustic ceilings with free-floating elements evocative of birds in flight. Countertops clad in terrazzo, custom millwork and planters made from locally sourced materials, and booths upholstered in green-certified fabrics reaffirm a commitment to sustainability.
Twelve months since its opening, Arvest at Ledger has proven itself as a workplace that transcends traditional office design—balancing flexibility and functionality with a profound sense of well-being. Employees have embraced the ability to move between spaces, the integration of nature into daily routines, and the balance between digital connectivity and in-person collaboration.
Technical Sheet
General Project Facts:
Construction Completion: November 2024
- Location: Bentonville, Arkansas
- Services Provided: Programming, Architectural Design, Interior Design, FFE Design
- Project Gross Area: 40,000 gsf
Interior Architecture, Programming, Interior Design, FFE Design, Architect of Record: Callaghan Horiuchi
- Design Partner: Christian Callaghan, AIA NCARB LEED-AP
- Design Partner: Haruka Horiuchi, AIA NCARB
MEP: HFA Engineering
Lighting Design: Borealis Lighting Studio
AV/IT/SE: Custom Electronics
General Contractor: Nabholz Construction
Arvest Bank
Immersive indoor plant environments (1,252 plants)
Natural materials used: white oak, raw silk, wool
Organic forms: curved walls and planters to define spaces using natural shapes
Natural color palettes: hues inspired by local landscapes and skies
Natural light: daylit spaces on all four exposures of the floorplate (north/south/east/west)
Natural patterns: carpets with organic patterns, textures and colors
Daylight simulating “skylights” and “windows” to help maintain occupants’ circadian rhythms in intentionally windowless meeting/collaboration rooms.
Connected outdoor terrace for easy access to fresh air
Acoustic design strategies to create quiet but open work areas using PET felt wall coverings and ceiling elements, and draperies.
Biomorphic patterns used in large scale wall coverings to mimic natural rhythms
Refuge and prospect spaces - cozy nooks balanced with views/openings to larger connected areas to provide a sense of comfort
Energy and carbon reduction:
Occupancy/Vacancy sensors, low-voltage LED lighting, natural daylight.
Materials:
Recycled fabrics/textiles used in carpets, wall felt, ceiling felt, draperies
Non-toxic materials used for carpets, draperies, wall coverings, wall felt, ceiling felt (LCB Red List Free, Greenguard certification)
Made in USA upholstery, wall tiles, millwork, wall covering
About Callaghan Horiuchi
Founded in 2020, Callaghan Horiuchi is a New York–based architecture and design studio led by partners Christian Callaghan and Haruka Horiuchi, who bring over 25 years of combined experience in research-driven, human-centered design. The studio is agile by design—able to take on projects of any scale, from a finely detailed staircase to a campus or cultural institution.
With a diverse portfolio spanning cultural spaces, commercial buildings, laboratories, campuses, luxury hotels, and flexible workplaces, Callaghan Horiuchi approaches each project with flexibility, creativity, and hands-on collaboration. Guided by a belief that architecture should both exceed expectations and enrich the human experience, the firm delivers projects that unite design excellence, technical expertise, and client vision.
Pour plus d’informations
Contact média
-
Callaghan Horiuchi
- Mariana Narvaez
- press@callaghanhoriuchi.com
-
646.712.3570
Pièces jointes
Termes et conditions
Pour diffusion immédiate
La mention des crédits photo est obligatoire. Merci d’inclure la source v2com lorsque possible et il est toujours apprécié de recevoir les versions PDF de vos articles.

Biophilic interventions create transitions and enhance psychological comfort.
Image très haute résolution : 20.0 x 15.0 @ 300dpi ~ 8,5 Mo
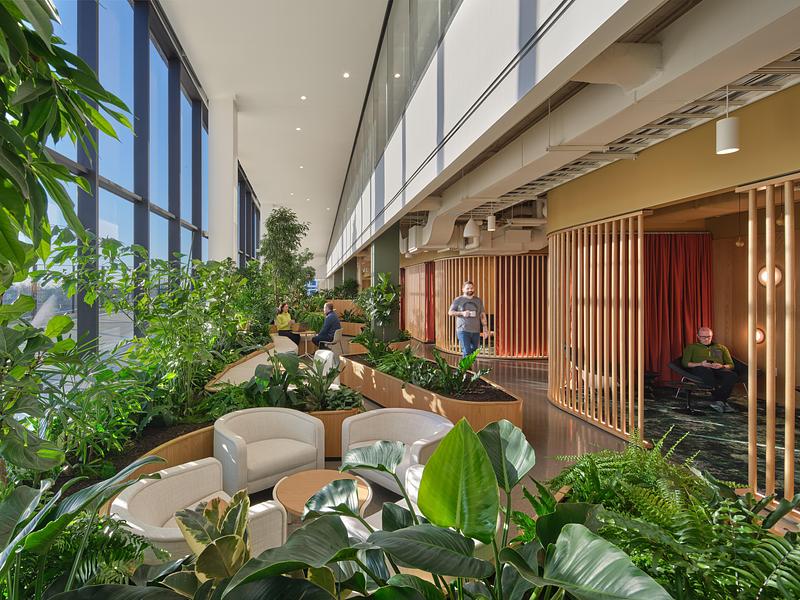
Image très haute résolution : 20.0 x 15.0 @ 300dpi ~ 9 Mo
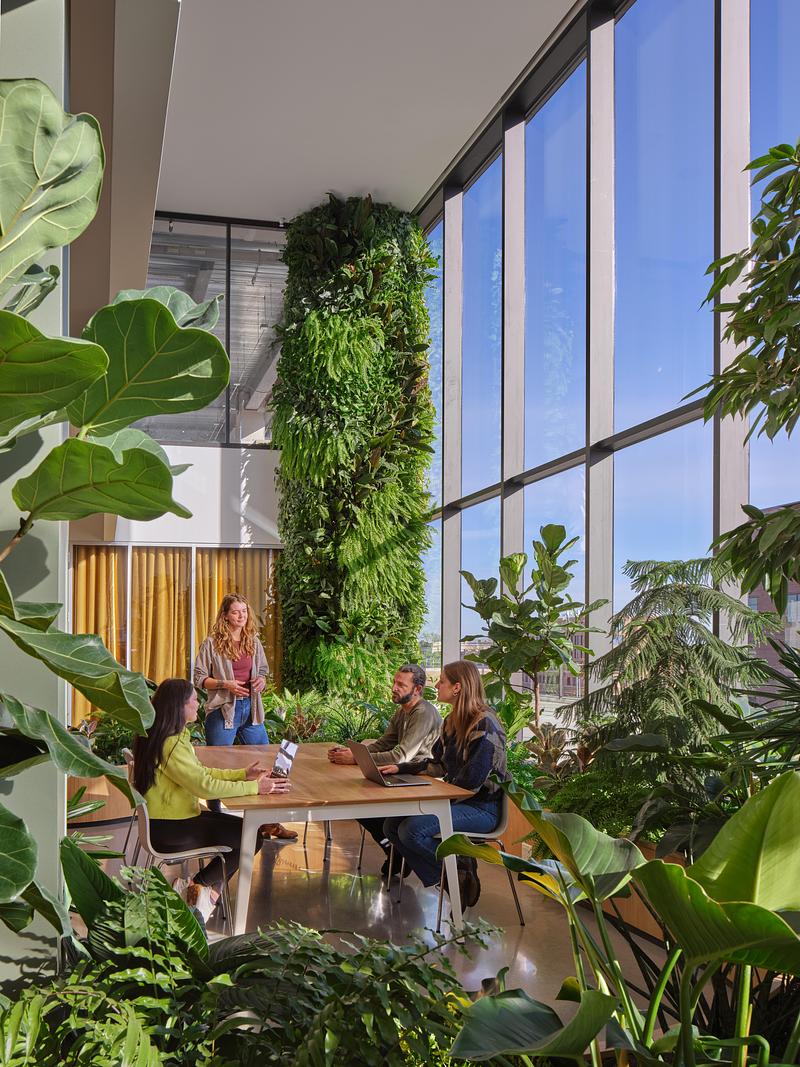
The Garden Lounge features a double-height planted column and lush vegetation.
Image très haute résolution : 15.0 x 20.0 @ 300dpi ~ 9,1 Mo

Open millwork walls evoke a forest clearing, draperies provide visual and acoustic privacy yet keep the space connected to the garden.
Image très haute résolution : 20.0 x 15.0 @ 300dpi ~ 8,9 Mo
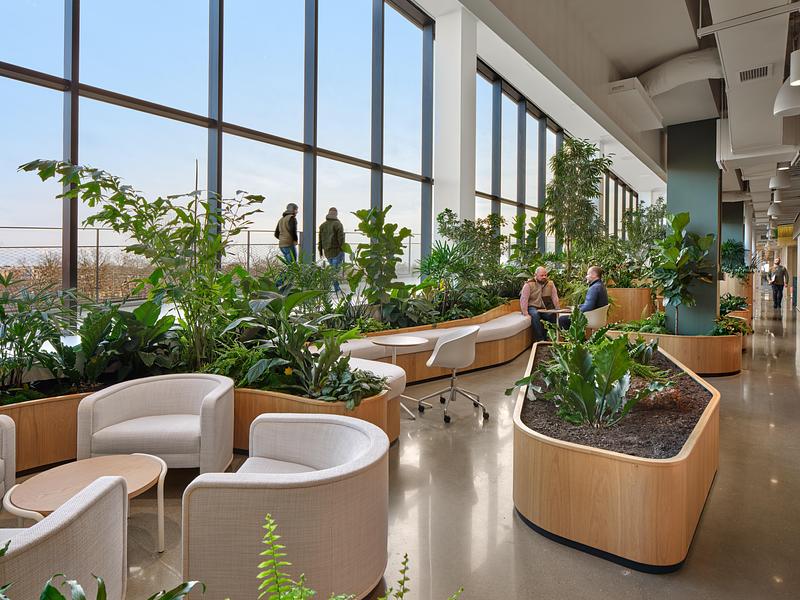
Floor‑to‑ceiling windows, communal terraces on every level, and bikeable ramps connect employees and visitors to the city beyond.
Image très haute résolution : 20.0 x 15.0 @ 300dpi ~ 9,3 Mo
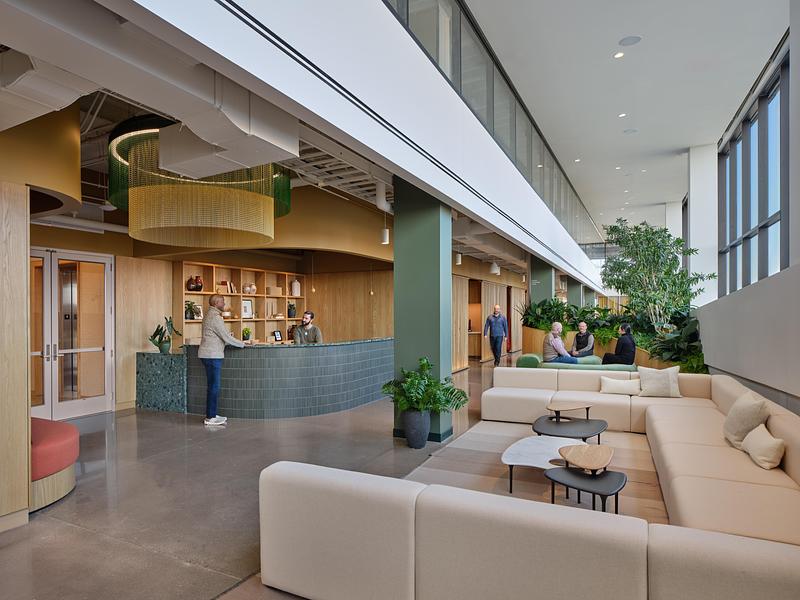
Natural light and earthy regional materials create a warm atmosphere.
Image très haute résolution : 20.0 x 15.0 @ 300dpi ~ 7,3 Mo

The space’s social heart, the Central Commons hosts daily interactions and all-hands events.
Image très haute résolution : 20.0 x 15.0 @ 300dpi ~ 9,5 Mo
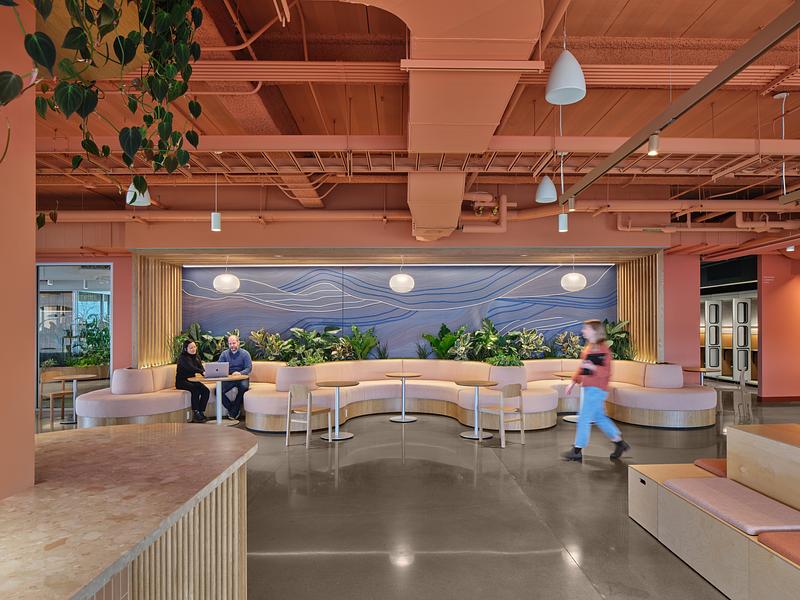
The Central Commons features built-in booths, upholstered in green-certified fabrics, and a custom “flow” wall covering.
Image très haute résolution : 20.0 x 15.0 @ 300dpi ~ 8,4 Mo
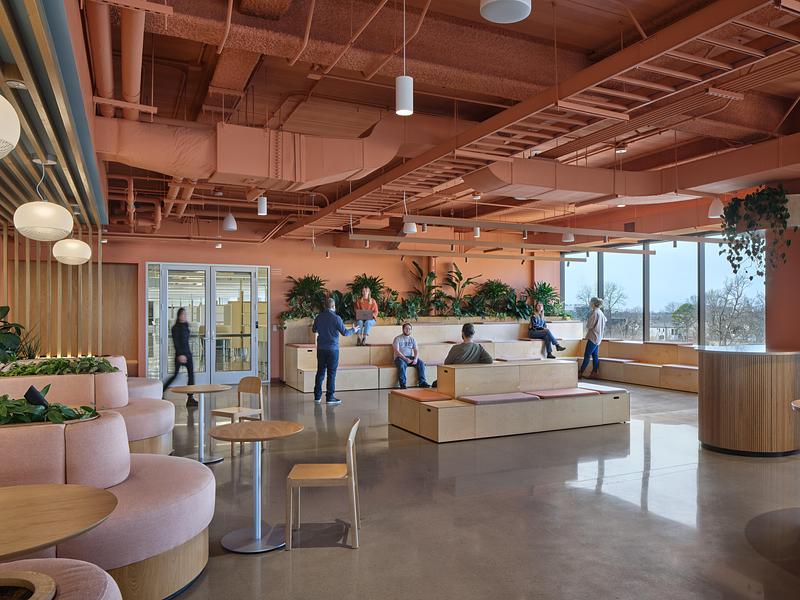
Terracotta tones reference Arkansas’s red rock terrain while warm, deep colors create a hospitality feel that transitions easily from day to evening events.
Image très haute résolution : 20.0 x 15.0 @ 300dpi ~ 8,1 Mo
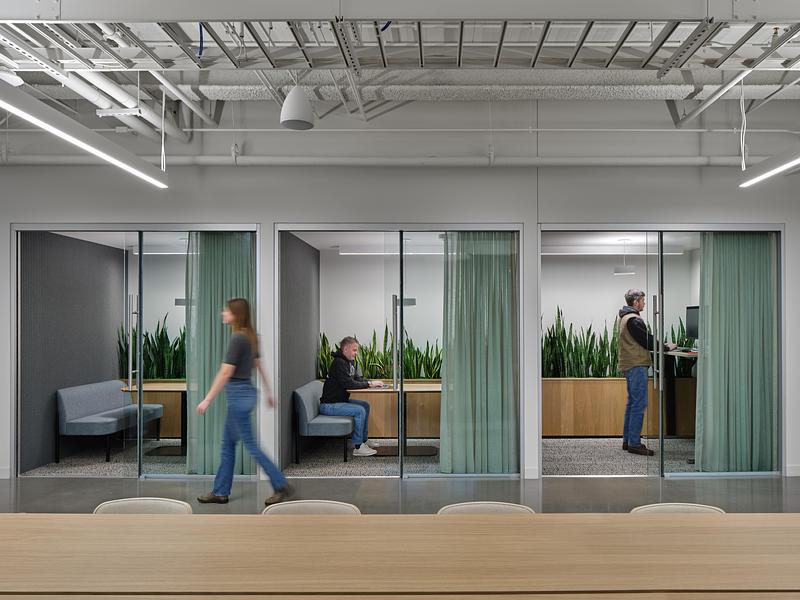
Enclosed booths in Focus Spaces support uninterrupted individual work, confidential conversations, or virtual calls.
Image très haute résolution : 20.0 x 15.0 @ 300dpi ~ 6,6 Mo
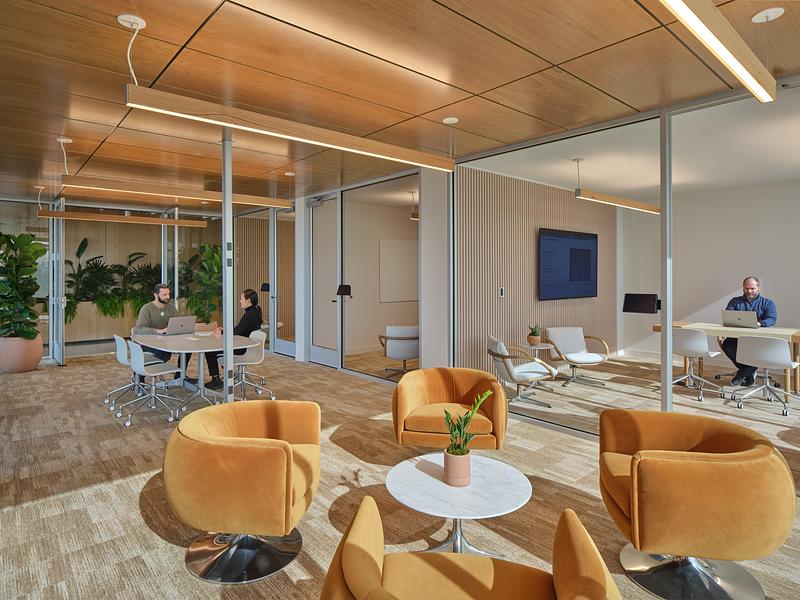
Employees are empowered to move effortlessly between modes of working, selecting spaces for focus, collaboration, and connection as needs shift throughout the day.
Image très haute résolution : 20.0 x 15.0 @ 300dpi ~ 8,3 Mo
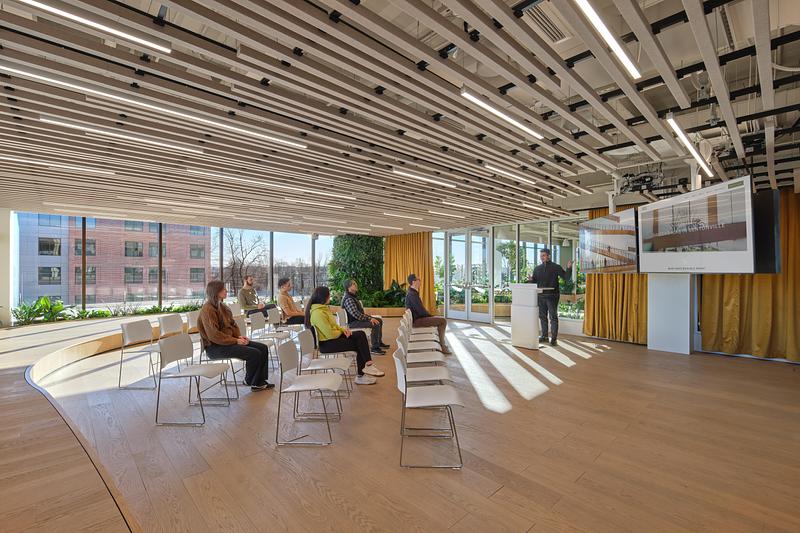
Configurable presentation room with drop-down ceiling-mounted screens and a rear platform that converts into a stage for events.
Image très haute résolution : 22.5 x 15.0 @ 300dpi ~ 9,8 Mo
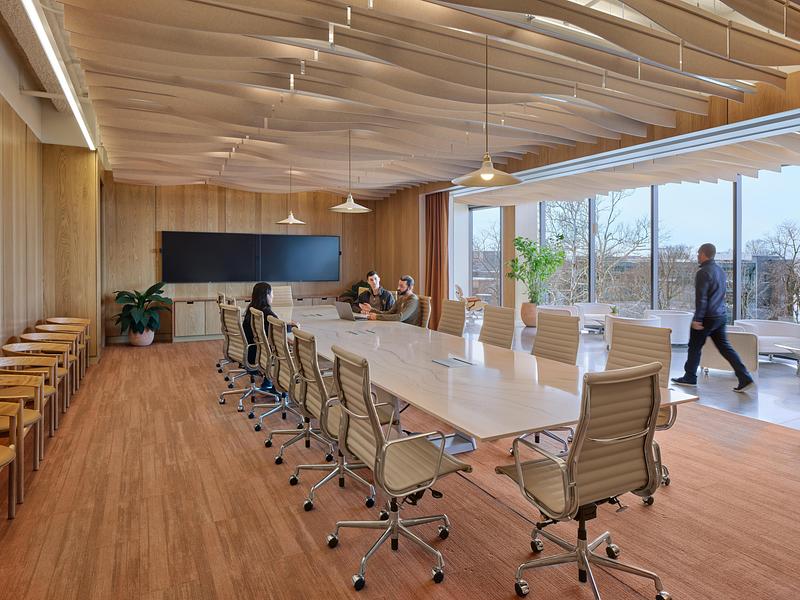
Warm-toned decorative downlights introduce a comfortable atmosphere while curtains and folding glass doors can be closed to control daylight for digital presentations.
Image très haute résolution : 20.0 x 15.0 @ 300dpi ~ 9,8 Mo

Floor‑to‑ceiling windows wrap the floor plate, offering 360-degree access to natural light, while daylight-simulating skylights bring the outdoor light conditions into private interior meeting rooms.
Image très haute résolution : 20.0 x 15.0 @ 300dpi ~ 8,2 Mo
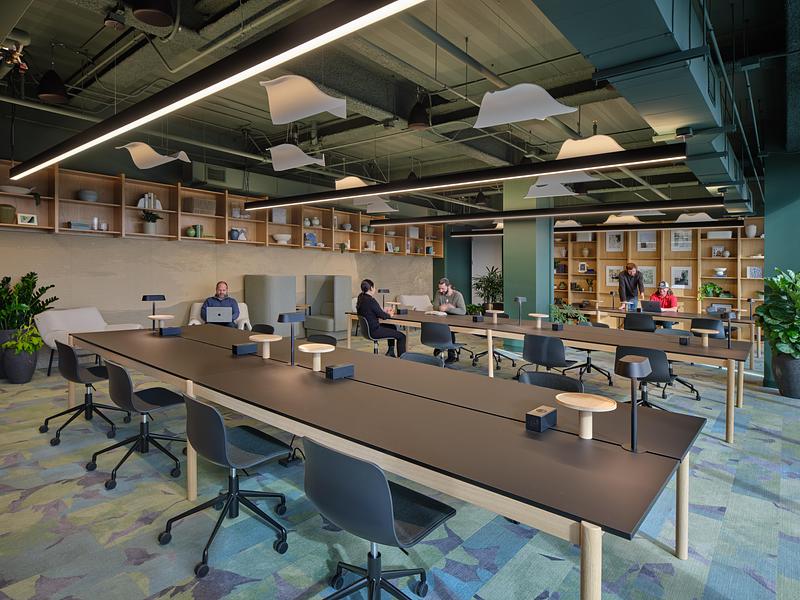
In the Library, free-floating elements evoke birds in flight, upholstered seating and a botanical-print carpet absorb sound while white noise or soft music support focused or collaborative work.
Image très haute résolution : 20.0 x 15.0 @ 300dpi ~ 9,1 Mo
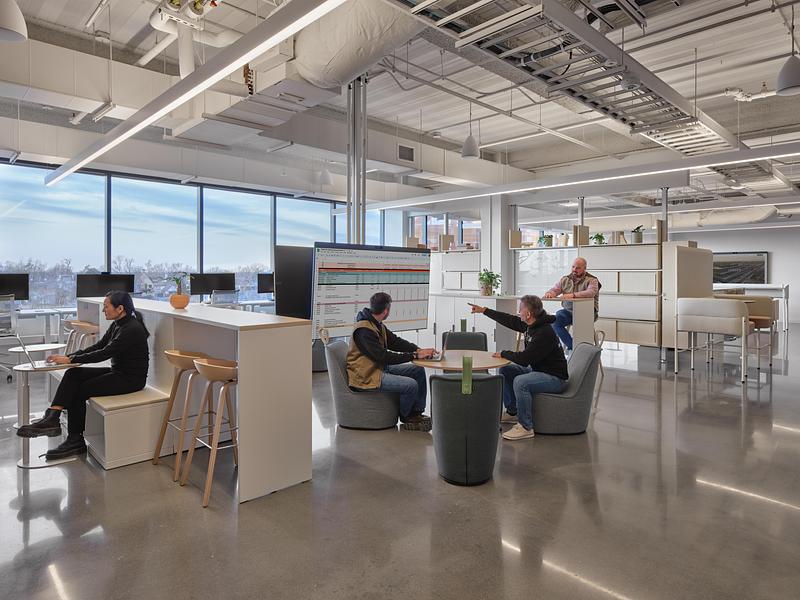
A permanent touchdown point for a team, Team Homes provide dedicated workspaces for planned and impromptu collaboration
Image très haute résolution : 20.0 x 15.0 @ 300dpi ~ 6,9 Mo
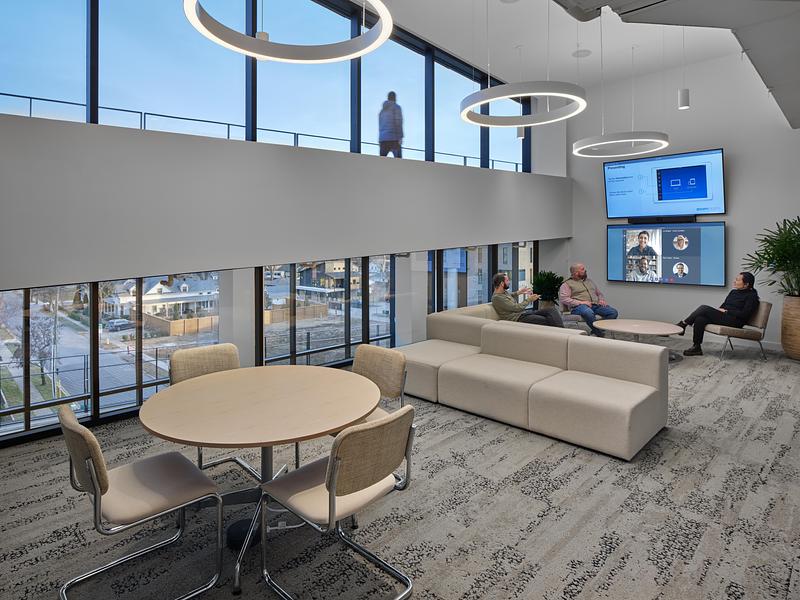
Image très haute résolution : 20.0 x 15.0 @ 300dpi ~ 7,8 Mo
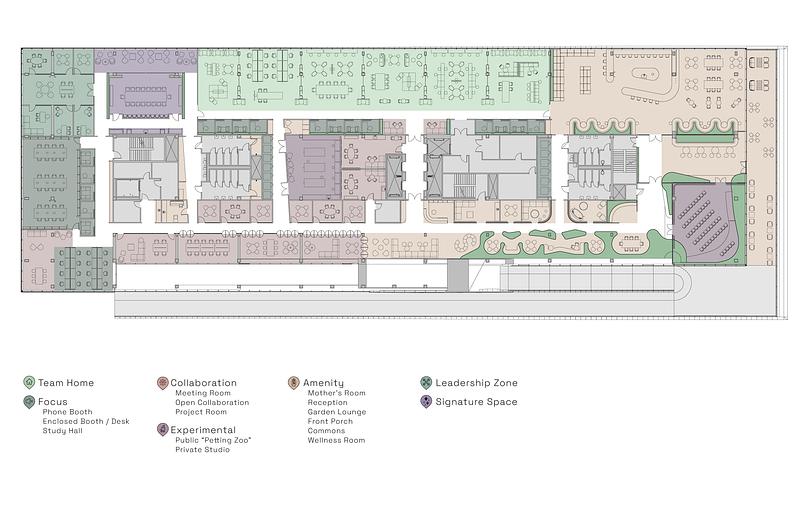
The programming strategy is translated into an activity-based plan organized around five flexible space typologies and two dedicated leadership zones.
Callaghan Horiuchi
Image très haute résolution : 17.0 x 11.0 @ 300dpi ~ 4,8 Mo
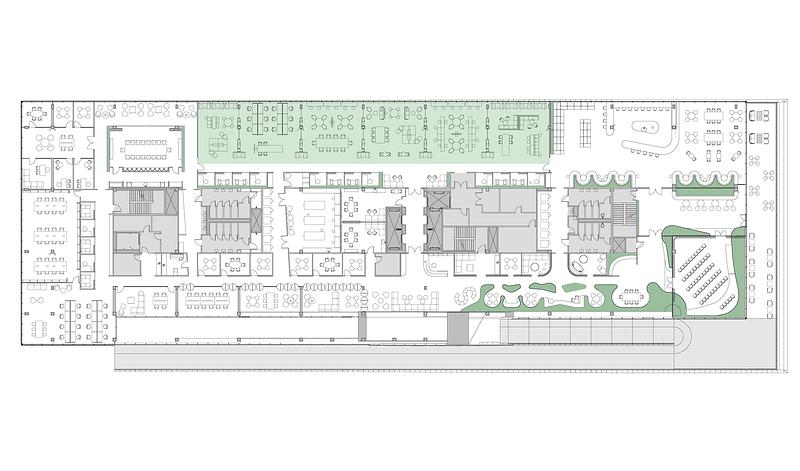
Image très haute résolution : 17.0 x 10.0 @ 300dpi ~ 4,1 Mo
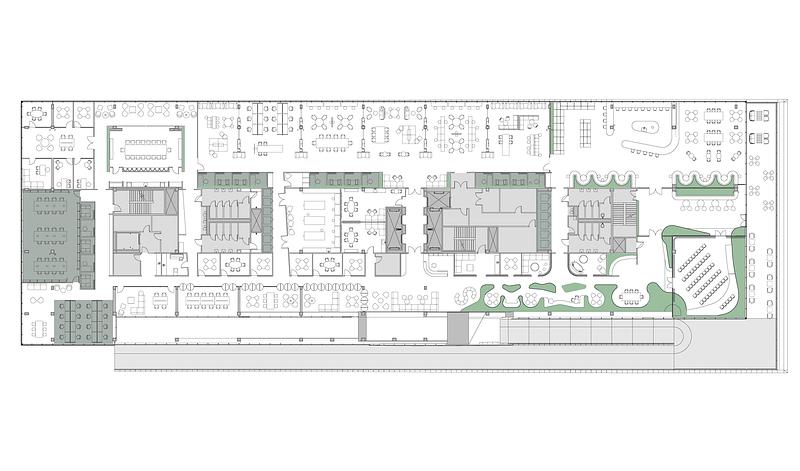
Image très haute résolution : 17.0 x 10.0 @ 300dpi ~ 4,2 Mo

Image très haute résolution : 17.0 x 10.0 @ 300dpi ~ 4,2 Mo
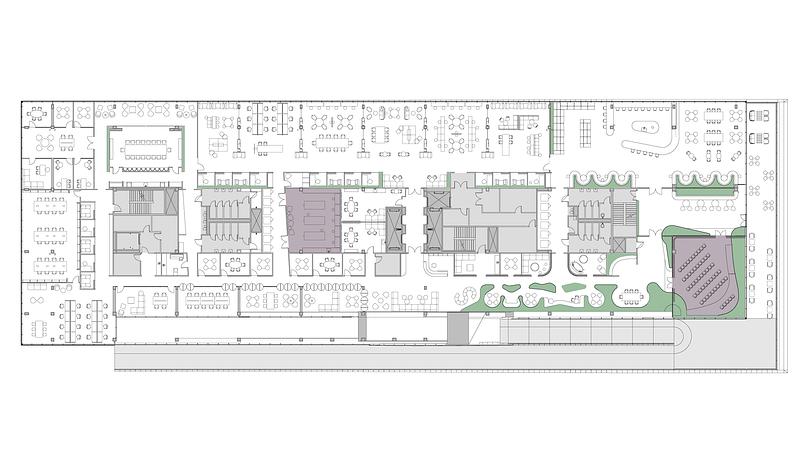
Arvest at Ledger - Experimental Spaces
Image très haute résolution : 17.0 x 10.0 @ 300dpi ~ 4,1 Mo
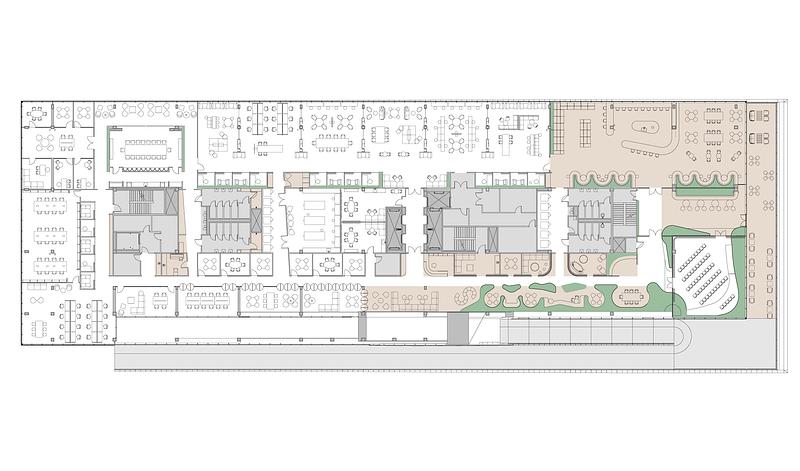
Image très haute résolution : 17.0 x 10.0 @ 300dpi ~ 4,2 Mo
