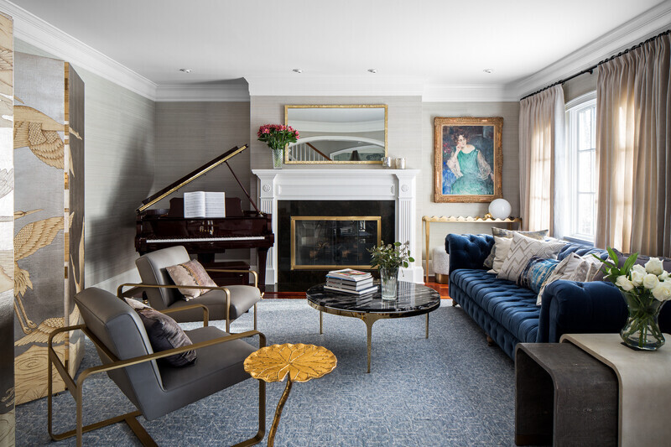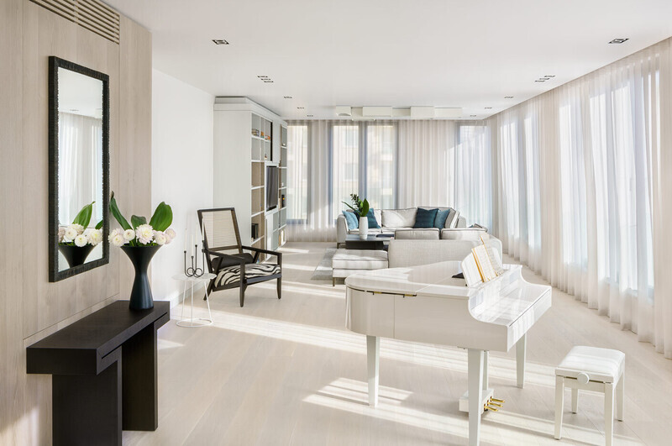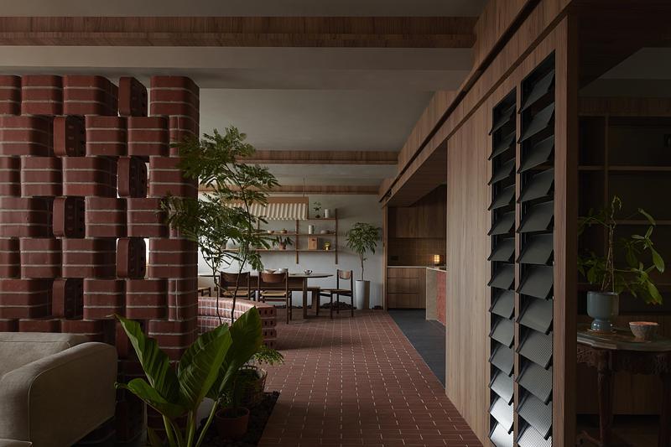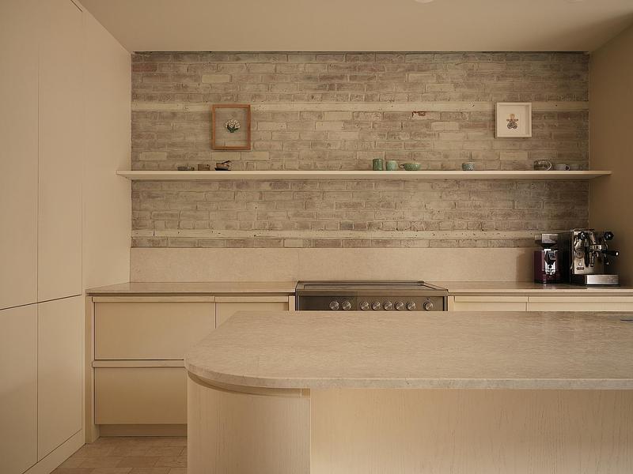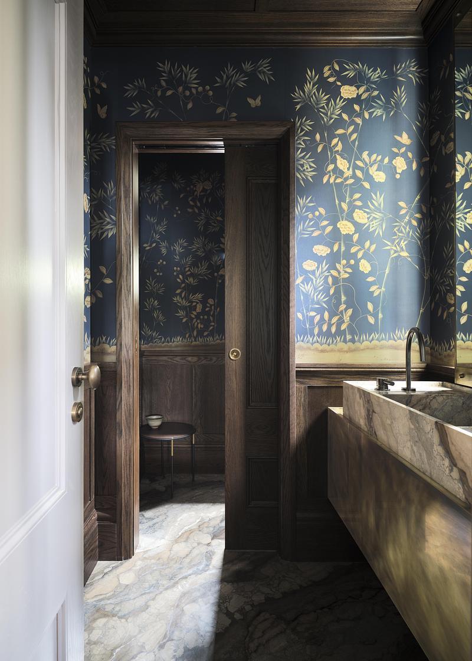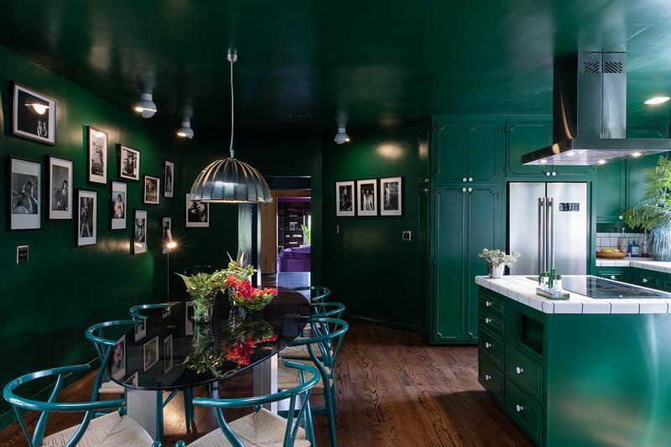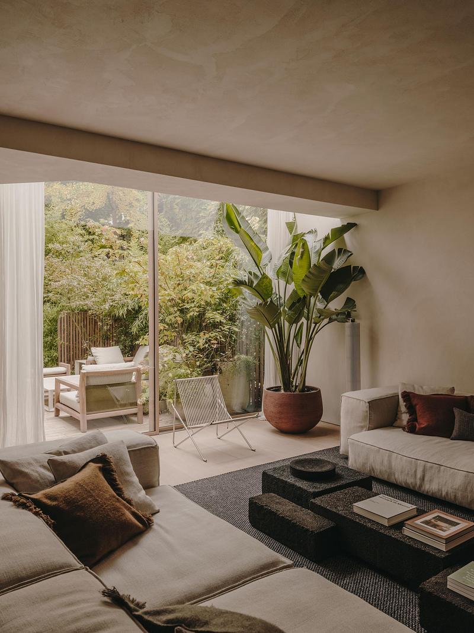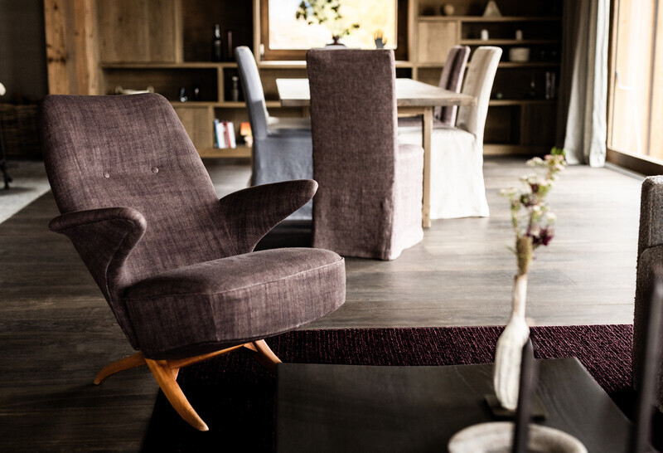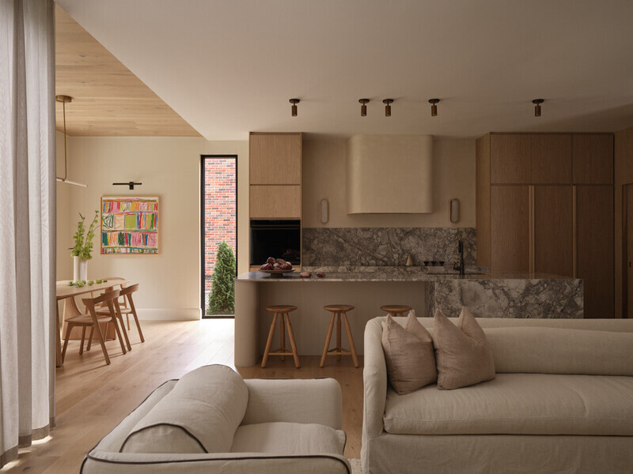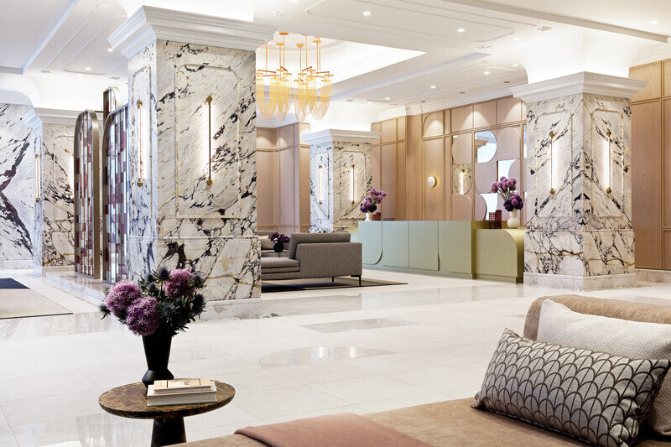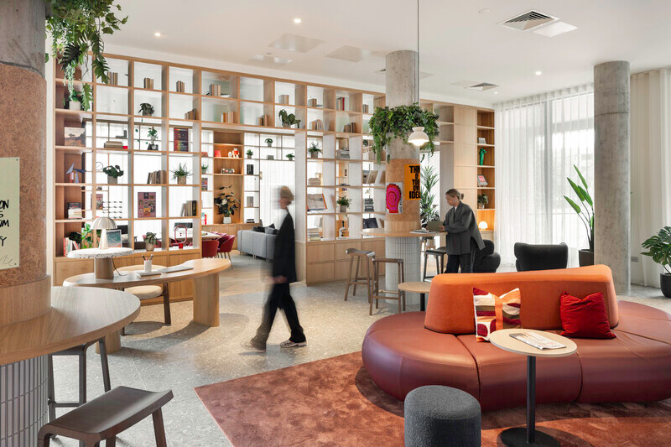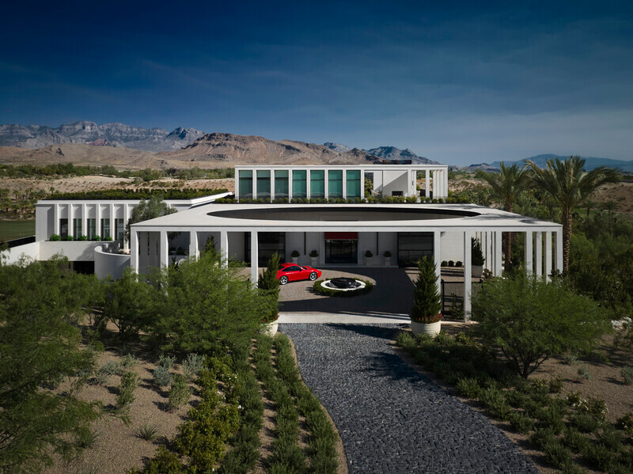
Dossier de presse | no. 2147-03
Communiqué seulement en anglais
KNOF Design Creates a Unified Kensington Townhouse
KNOF design
KNOF Design, an international design practice founded by Susan Knof, has just completed a major London commission – the unification of two separate townhouses near Hyde Park to create a single 7,500sf family home. Retaining only the façade and demolishing and rebuilding the rest of the property from scratch, the new super-luxe residence has retained all its original external period elements, including both original entrances, preserved to maintain the properties’ historic wedding cake frontage, whilst a brand new, spacious and modern home now sits just inside. The new interior boasts two grand staircase lobbies; a full-service lift; formal open living, lounge, and dining rooms with built-in onyx bar; a wine cellar; a black-out cinema room; five bedrooms with en suite bathrooms and dressing areas; a children’s playroom; kitchen, family dining room and study area; a newly-excavated utility basement and an increased sunken outdoor area.
"Our clients are a London-based international family who purchased one original property in 2009", Susan Knof, Creative Director and Founder of KNOF Design explained, "which I completely redesigned for them whilst based in London at that time. The clients loved the property, but their growing family required more space and so, when the opportunity came up to purchase the neighboring property and combine the two, they seized it and came back to us with the great opportunity of realizing their extended vision. That new vision allowed for an expansive open interior, with a double-height grand entrance area and new skylights, plus a sunken rear garden, creating and an abundance of natural light."
To future-proof the new scheme, the intricate interior has been designed and detailed to function either separately or as a whole, involving two separate M&E systems and structures, so that the home can be re-sold either as a single or as multiple properties, should that be required. With the retained front entrances, the new interior, therefore, had to integrate two full-height vertical stairways, which created a natural division of space. From an interior architectural standpoint, the main challenge was the overall space-plan of the two buildings and especially how to connect each floor with a dividing corridor connecting the two stairwells, although this in fact encouraged the team’s creativity, especially on the top two floors.
"It seemed logical to approach the project by creating a hierarchy of entrances", Susan Knof explained, "with one double-height formal entry, plus a secondary entrance for day-to-day use. The two new connections create a continual, flowing loop, from side to side and from the top to bottom floor of the property. The main entrance, ground floor, and first floor, with its master bedroom, en suite, and wardrobes, dictates the main design story of the property - open, elegant, light, and luxurious – whilst the lower ground and second floor have a slightly less formal, more familial approach. We also looked to ensure the new children’s areas had personality, with strong and punchy colors, especially for the bedrooms and playroom."
*Design Walkthrough attached
*additional images can be provided upon request.
Technical sheet
Interior Architecture and Design: KNOF Design | Susan Knof
Photography: David Cleveland
Developer: Homerun Services
Project Manager: Chelsea Construction Company
Local Architect: Design Solutions
Structural Engineer: Michael Alexander Mechanical Engineer: Cooper Homewood
About KNOF Design
KNOF Design is owned and led by Creative Director Susan Knof, a native New Yorker and international interiors professional, whose work has graced the covers of leading international design and lifestyle magazines.
Having lived and worked in New York, Sydney, and London, Susan’s background lends a sophisticated and cosmopolitan style to her designs. Susan started the company in 2012 after over 15 years in the architecture and design industry.
Susan’s tenure includes roles at large architectural practices, such as Gensler, TPG, and SOSH Architects in New York. Prior to establishing KNOF design, she was a lead designer with luxury London-based design practice, SHH Architects, where she led a team focusing on high-end residential interiors throughout the UK and Europe.
She has a BFA (Hons) from Miami University, where she majored in Interior Architectural Design. Susan was an Associate Professor at Berkeley College in the USA and has also done volunteer construction work for “Habitat for Humanity International” in mainland USA and Hawaii.
She is a full member of the BIID and is also a LEED (Leadership in Energy and Environmental Design)-accredited professional. In 2011 Susan was invited to be on the steering committee of leading British design publication IDFX.
Pour plus d’informations
- www.knofdesign.com
- www.instagram.com/knofdesign/
- biid.org.uk/member/susan-knof
- twitter.com/KNOFdesign
- www.facebook.com/KNOF-design-33178183...
Contact média
- KNOF design
- Susan D. Knof
- susanknof@knofdesign.com
- 001 786 599 4796
Pièces jointes
Termes et conditions
Pour diffusion immédiate
La mention des crédits photo est obligatoire. Merci d’inclure la source v2com lorsque possible et il est toujours apprécié de recevoir les versions PDF de vos articles.
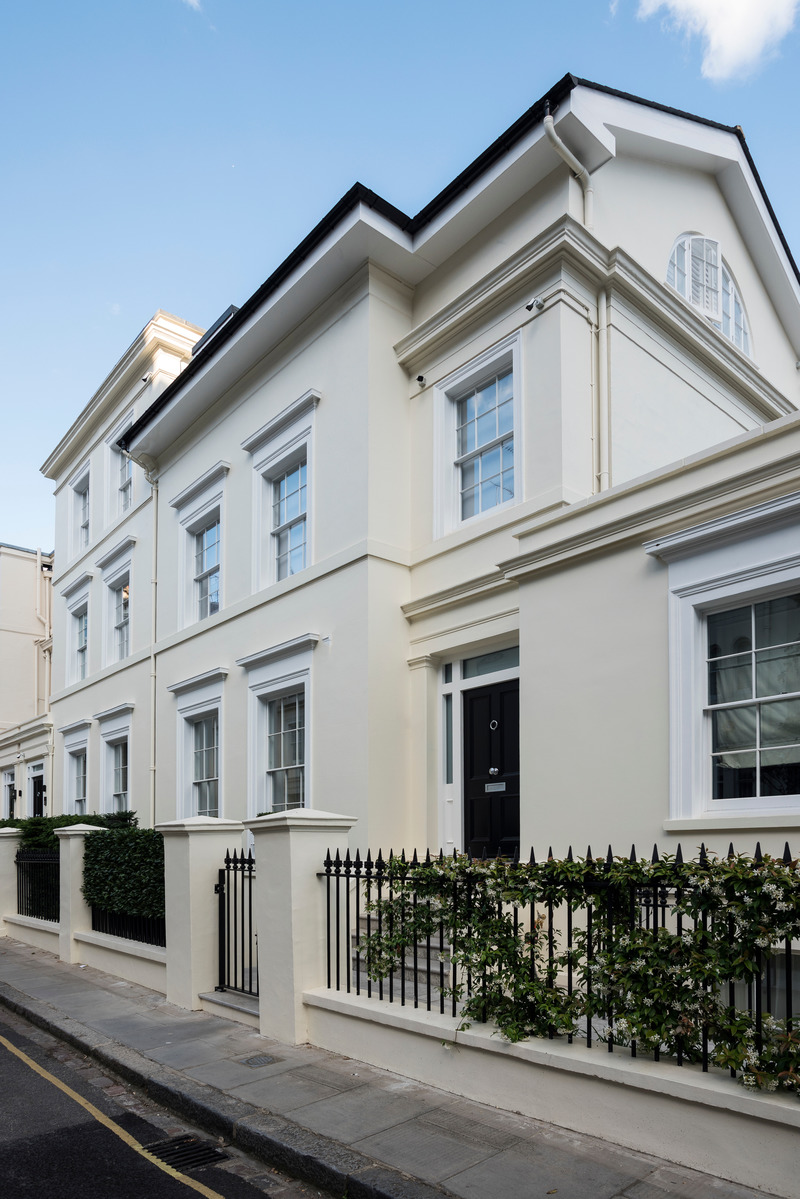
Image très haute résolution : 13.99 x 20.96 @ 300dpi ~ 13 Mo
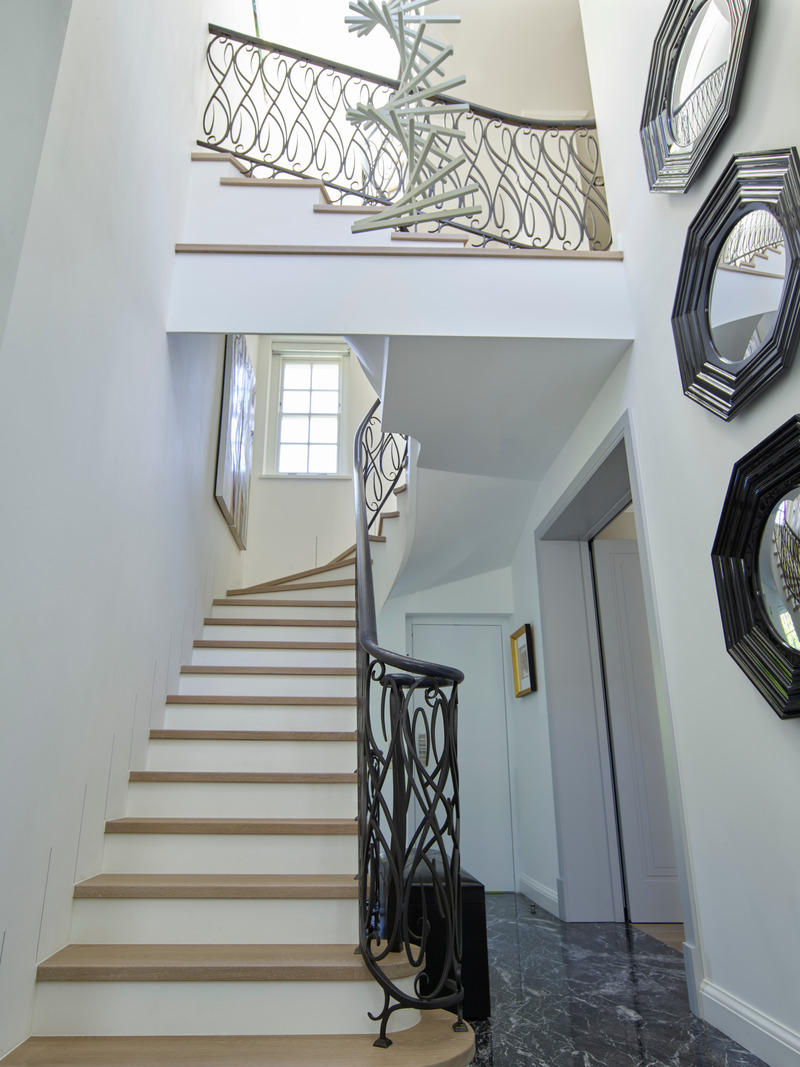
Image très haute résolution : 20.26 x 27.03 @ 300dpi ~ 14 Mo
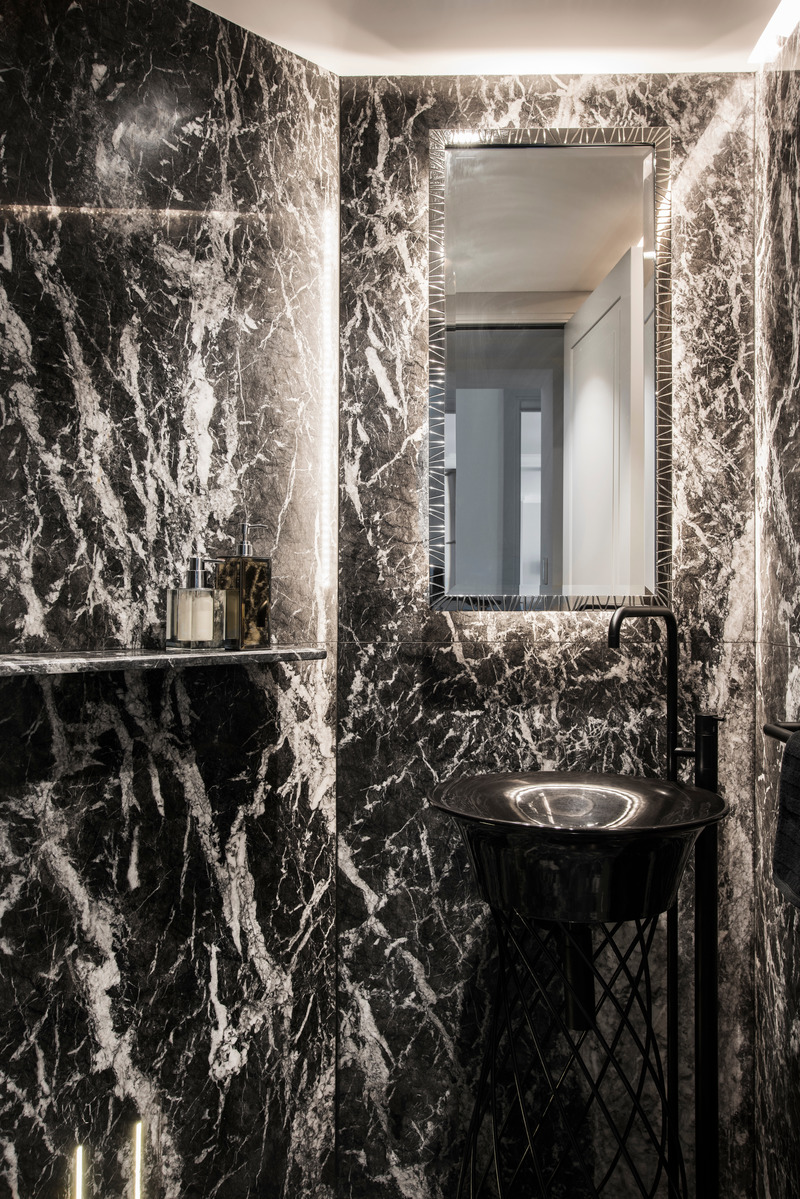
Image très haute résolution : 16.12 x 24.15 @ 300dpi ~ 21 Mo
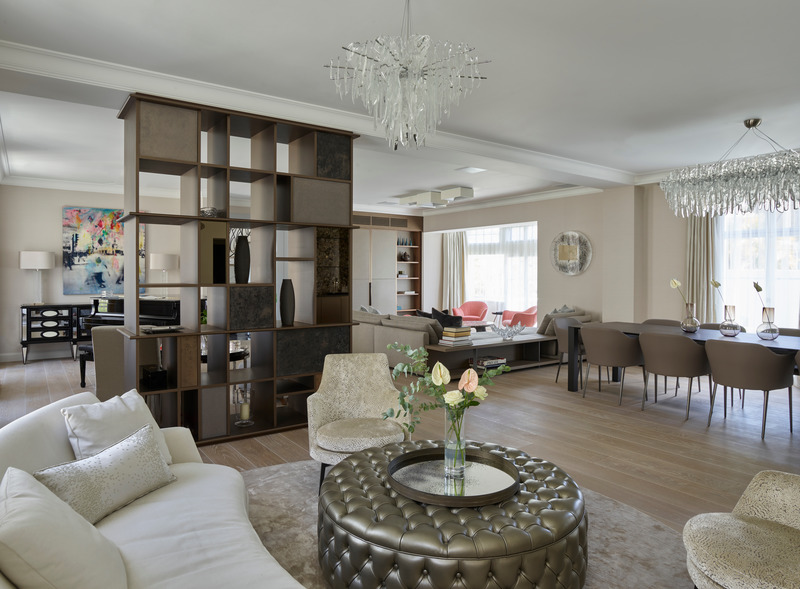
Image très haute résolution : 27.3 x 20.09 @ 300dpi ~ 21 Mo
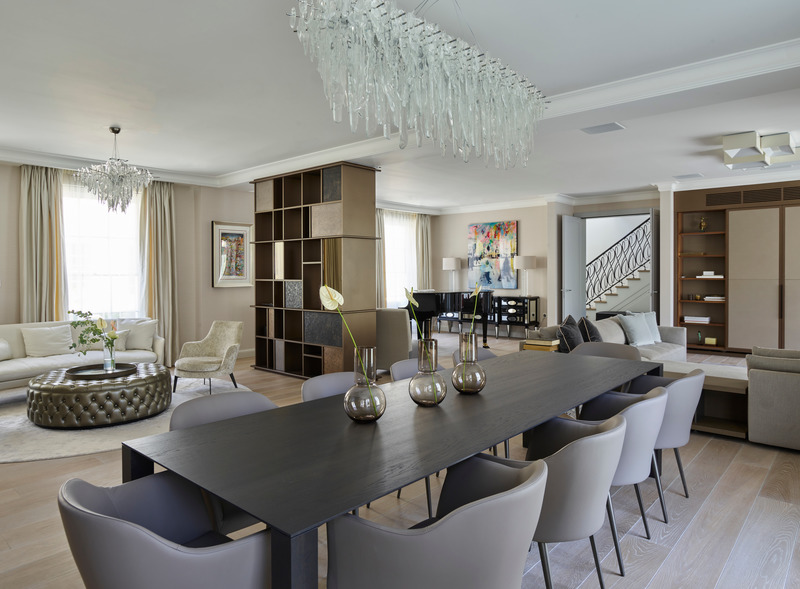
Image très haute résolution : 26.95 x 19.84 @ 300dpi ~ 19 Mo
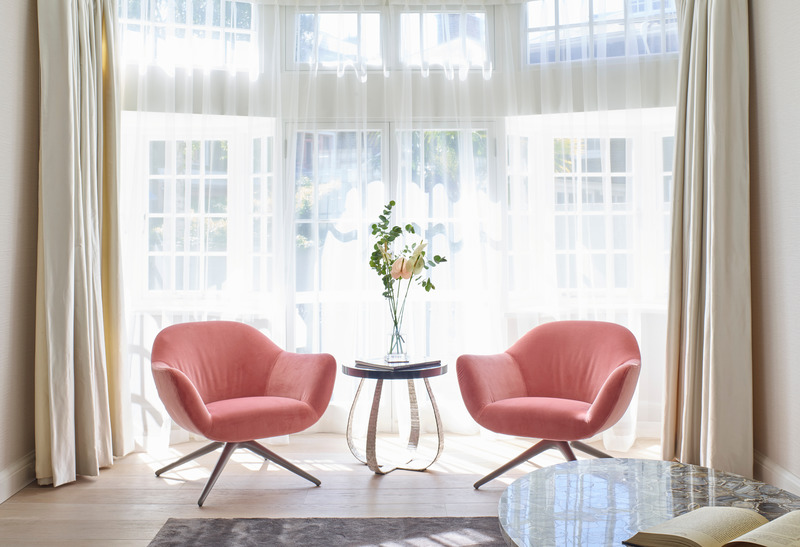
Image très haute résolution : 25.51 x 17.44 @ 300dpi ~ 14 Mo
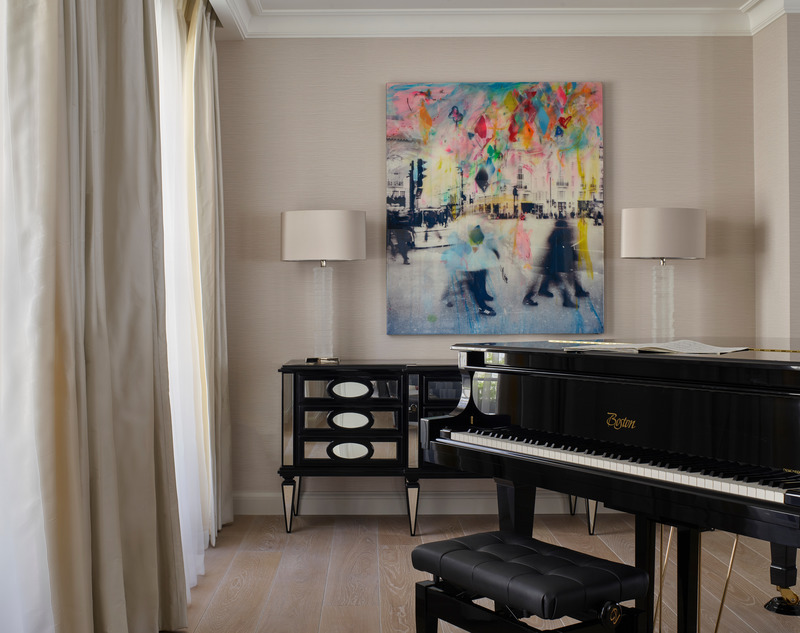
Image très haute résolution : 24.38 x 19.3 @ 300dpi ~ 17 Mo
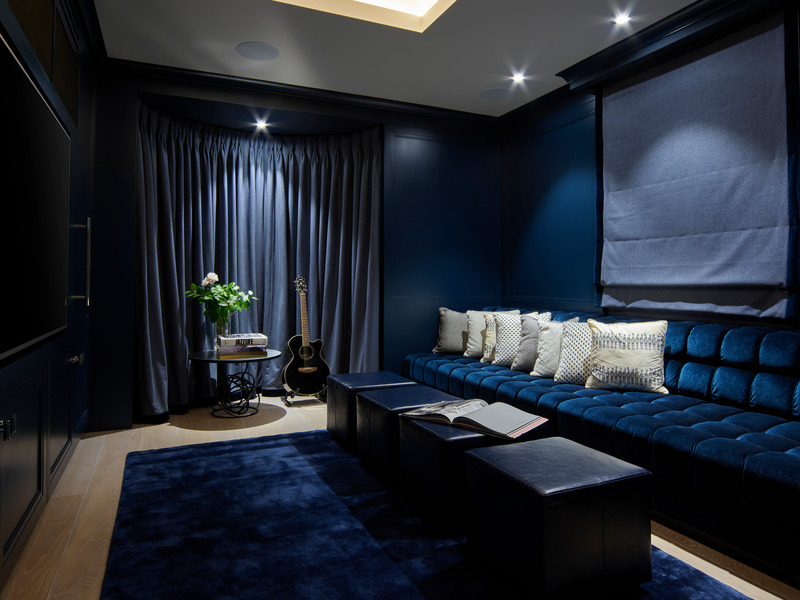
Image très haute résolution : 26.98 x 20.23 @ 300dpi ~ 20 Mo
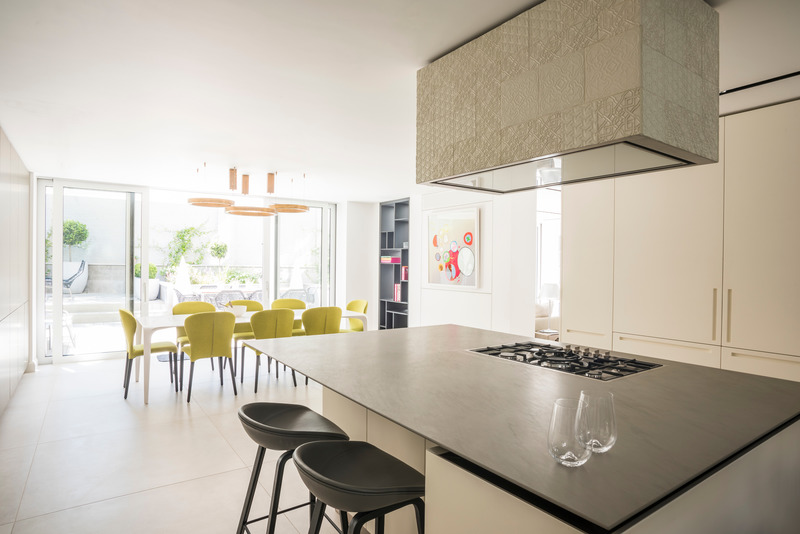
Image très haute résolution : 24.25 x 16.18 @ 300dpi ~ 14 Mo
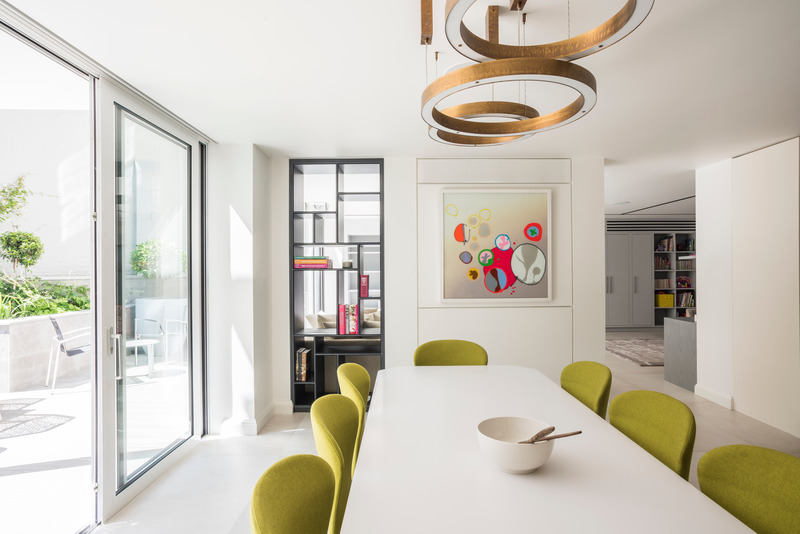
Image très haute résolution : 23.82 x 15.9 @ 300dpi ~ 13 Mo
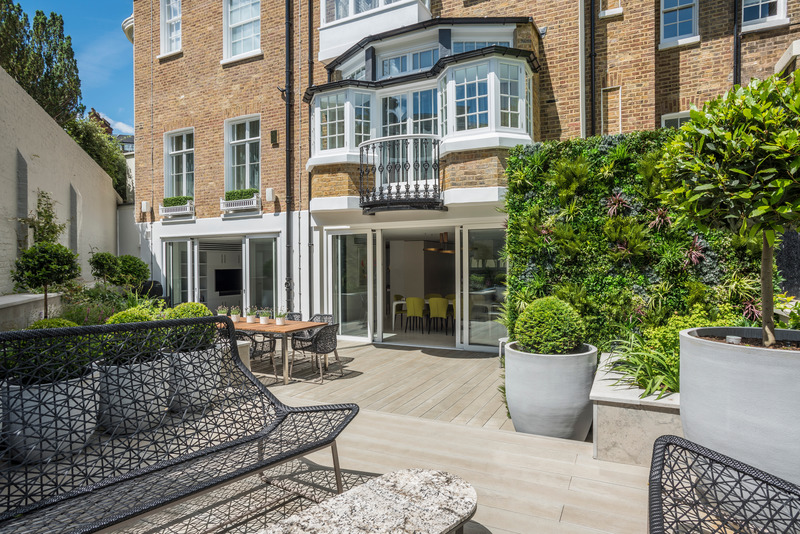
Image très haute résolution : 23.96 x 15.99 @ 300dpi ~ 26 Mo
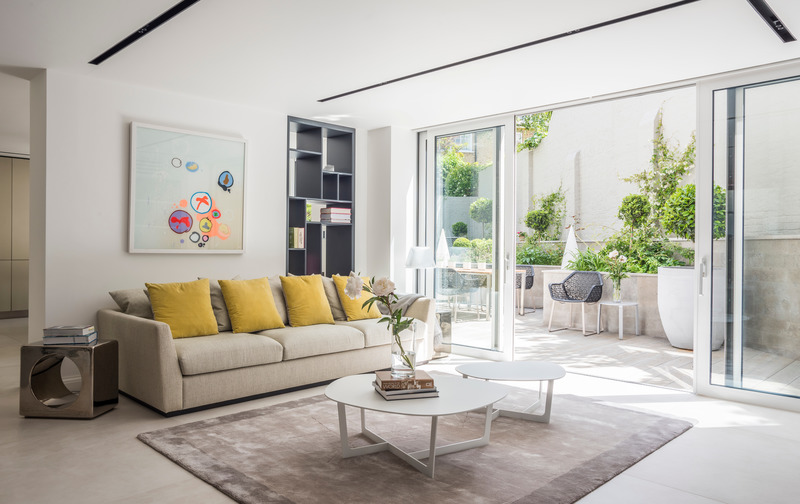
Image très haute résolution : 24.45 x 15.39 @ 300dpi ~ 15 Mo
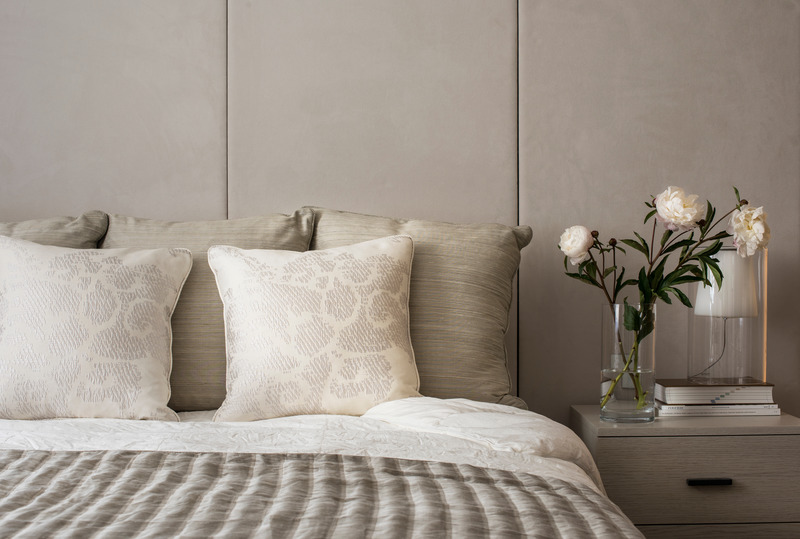
Image très haute résolution : 23.24 x 15.67 @ 300dpi ~ 18 Mo
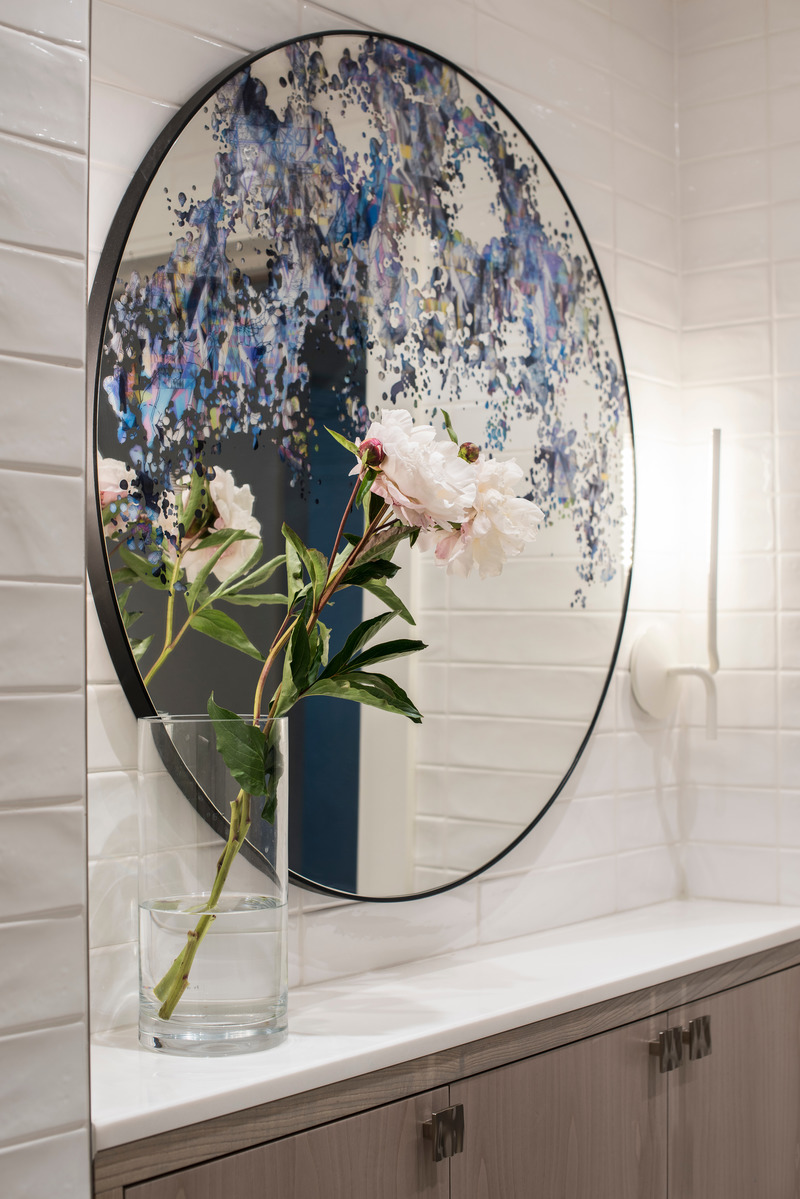
Image très haute résolution : 16.37 x 24.53 @ 300dpi ~ 17 Mo
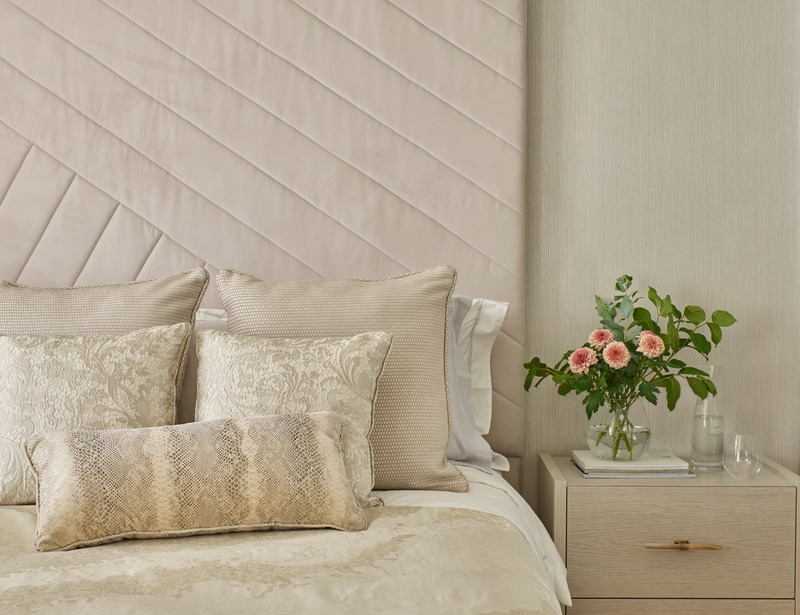
Image très haute résolution : 20.54 x 15.8 @ 300dpi ~ 15 Mo
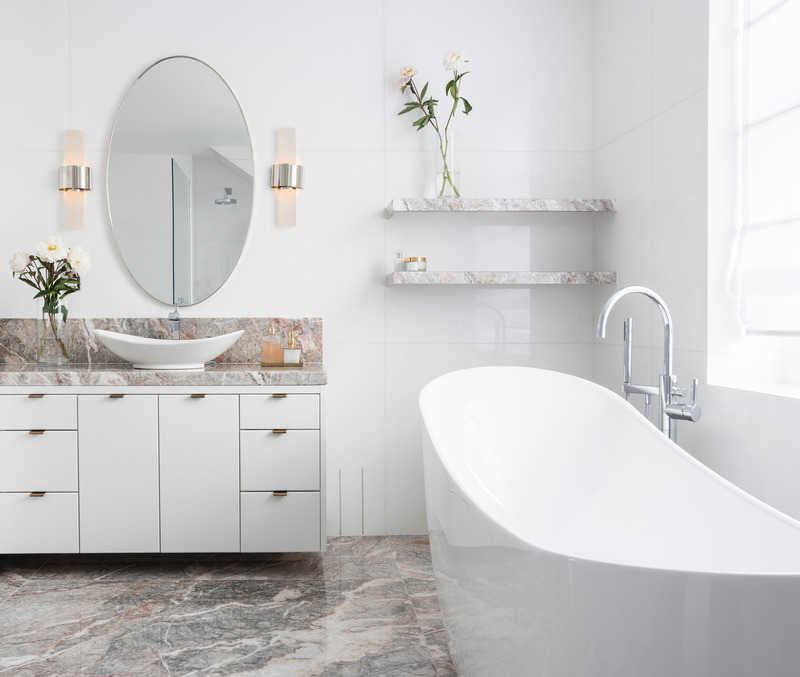
Image très haute résolution : 17.37 x 14.71 @ 300dpi ~ 7,4 Mo
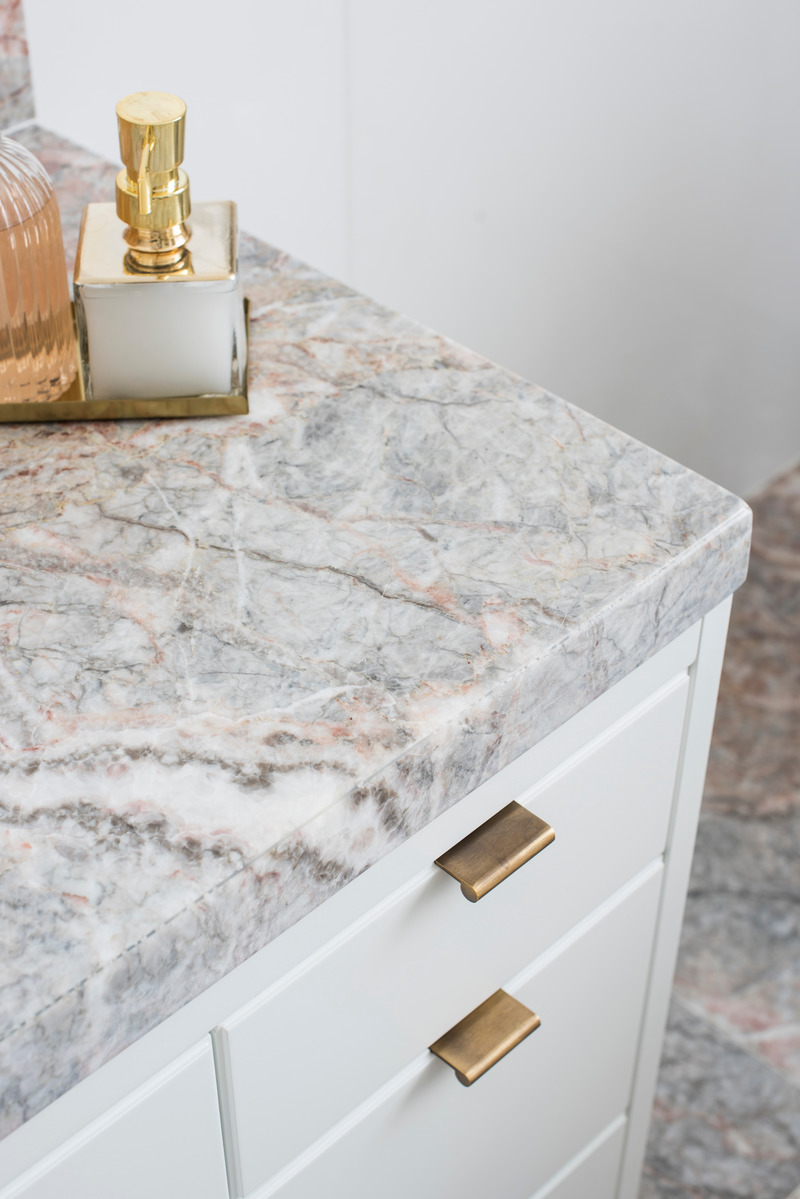
Image très haute résolution : 15.3 x 22.93 @ 300dpi ~ 12 Mo
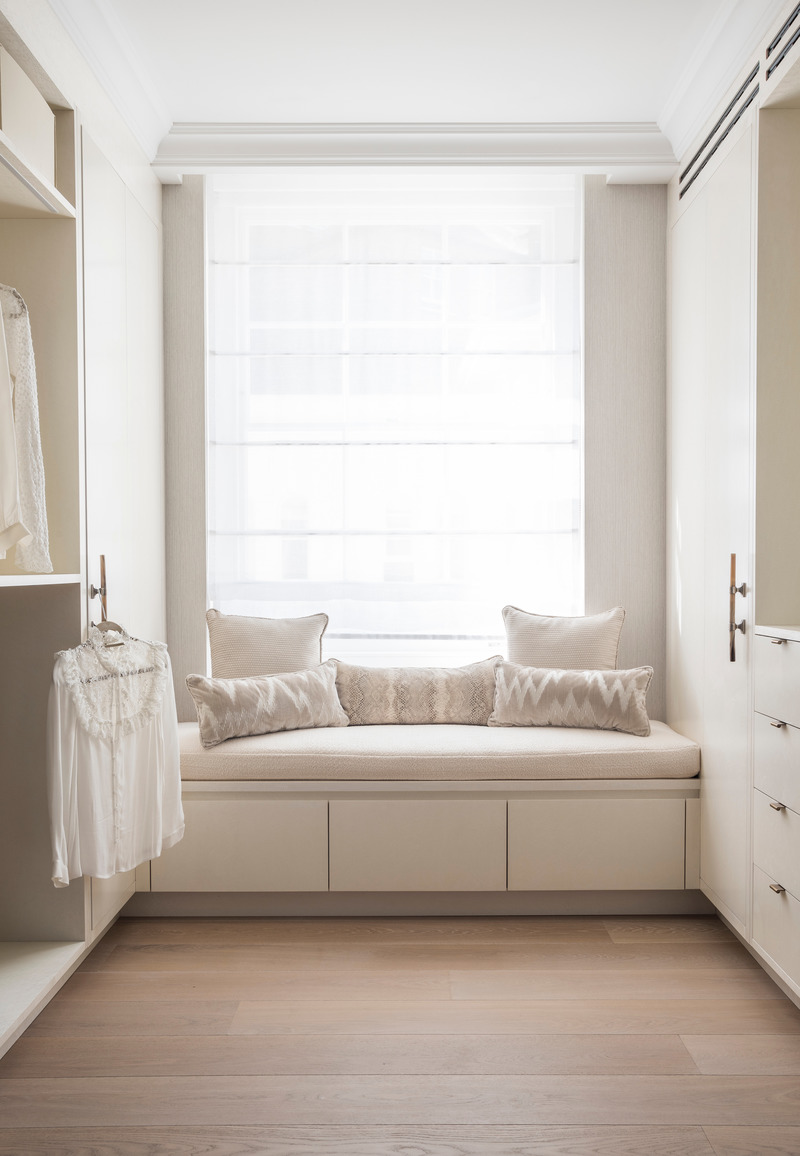
Image très haute résolution : 16.16 x 23.35 @ 300dpi ~ 14 Mo
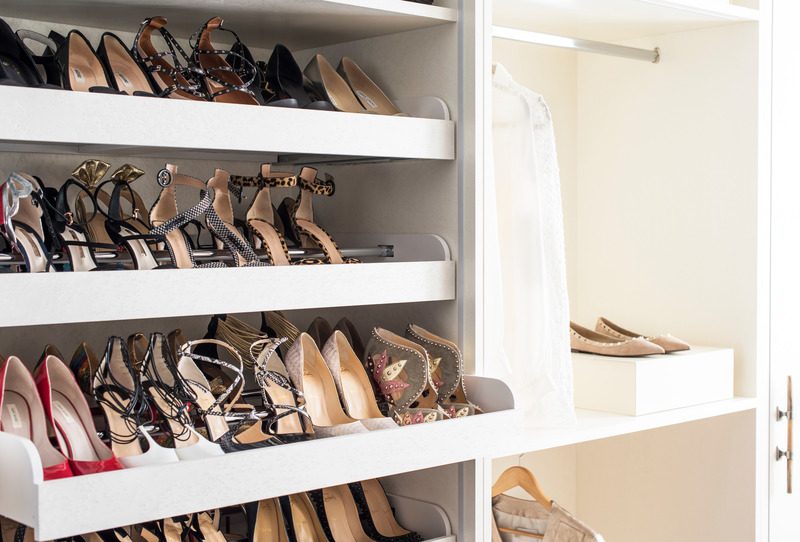
Image très haute résolution : 23.21 x 15.72 @ 300dpi ~ 13 Mo
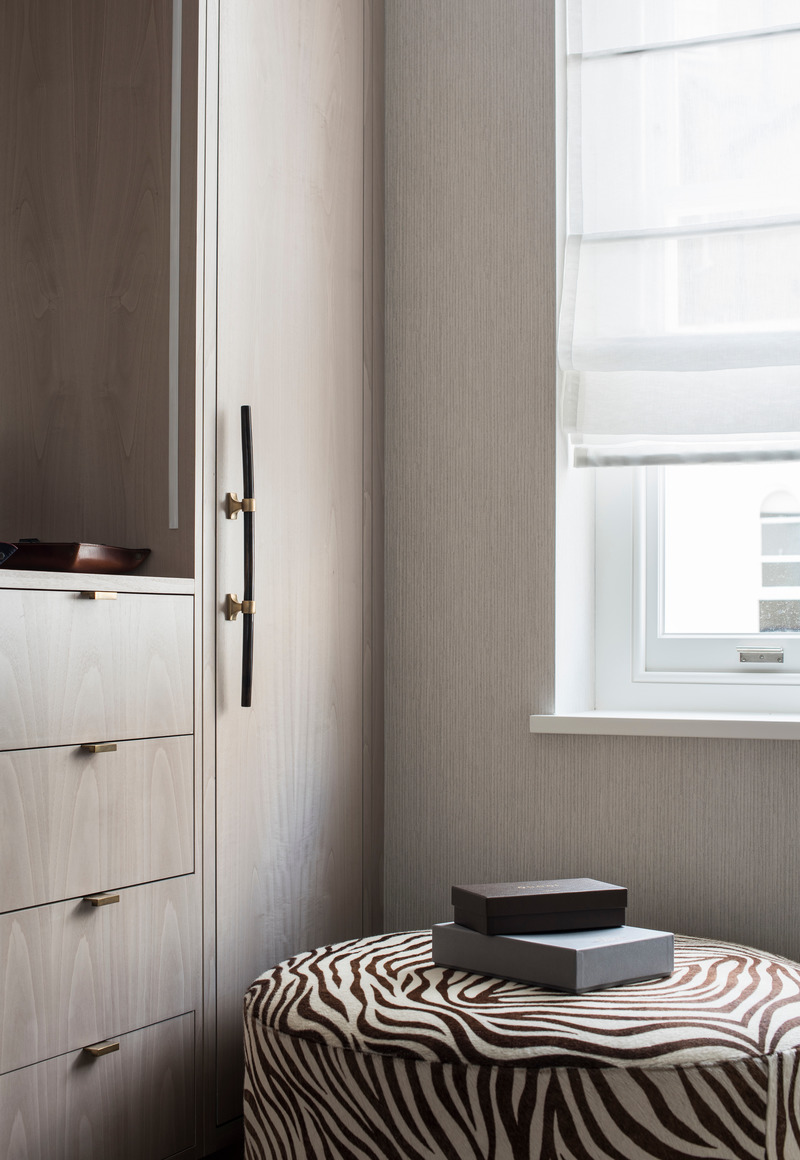
Image très haute résolution : 15.8 x 22.9 @ 300dpi ~ 14 Mo



