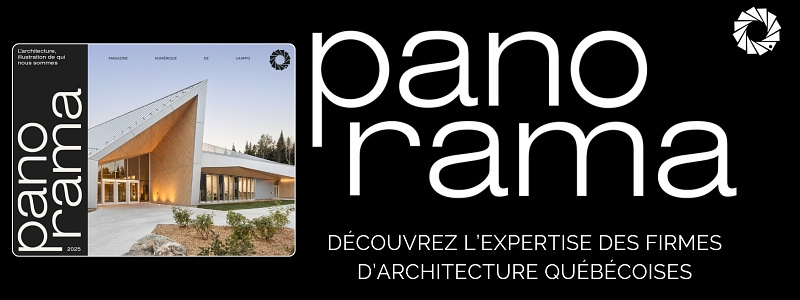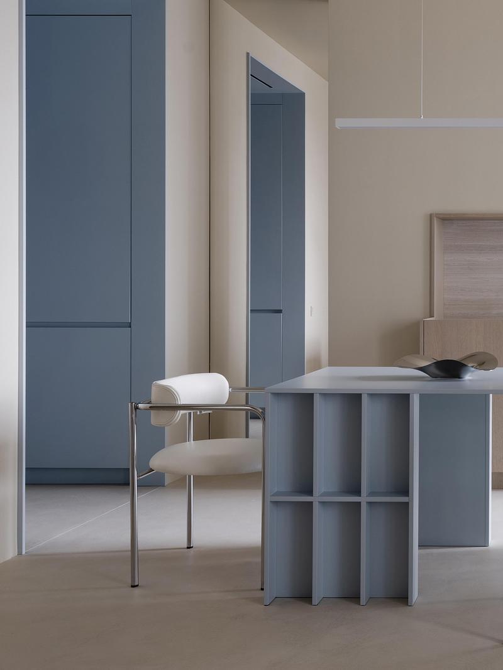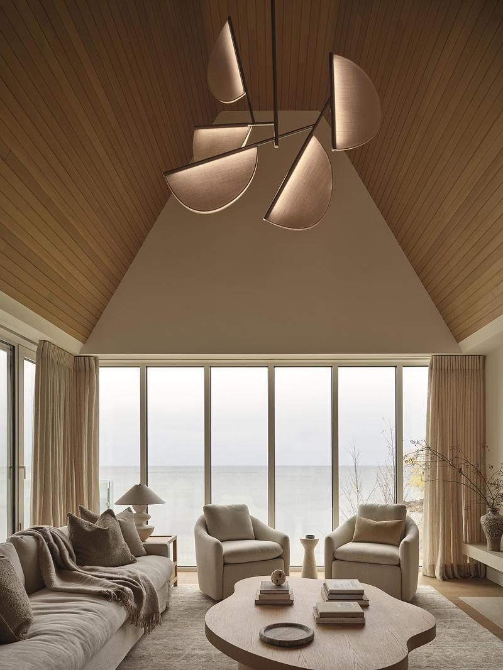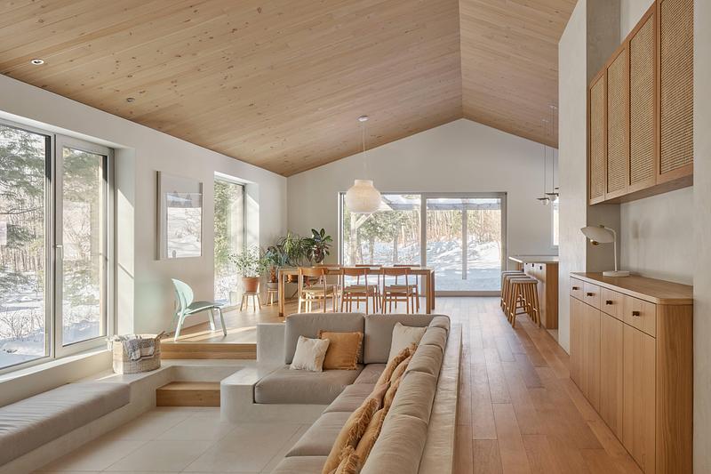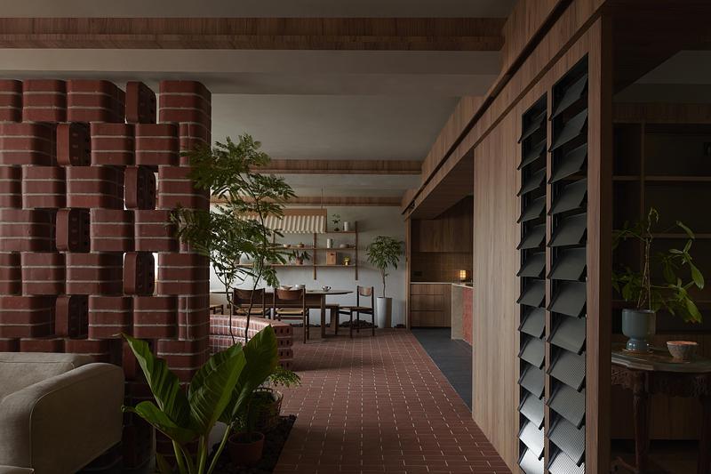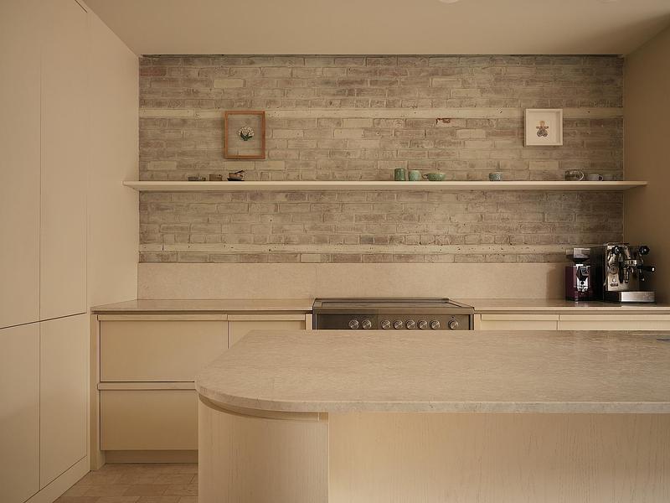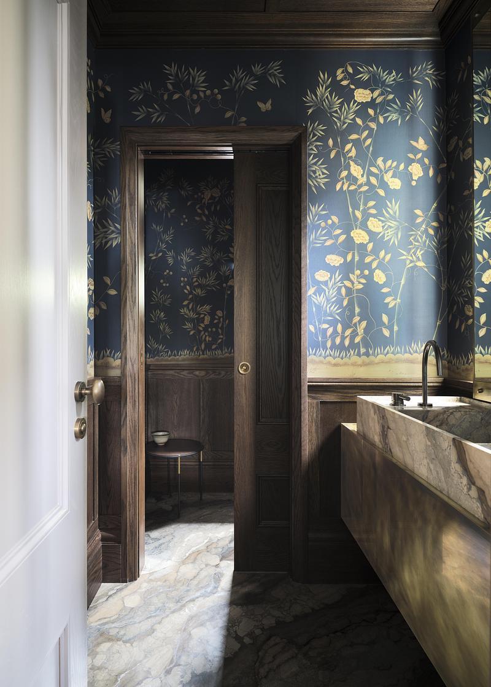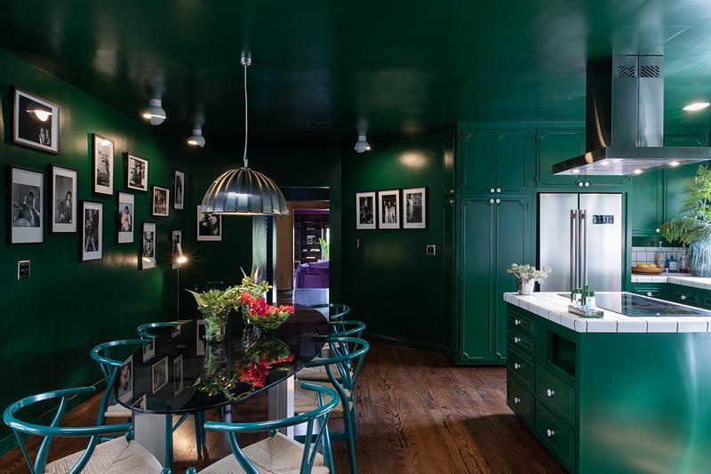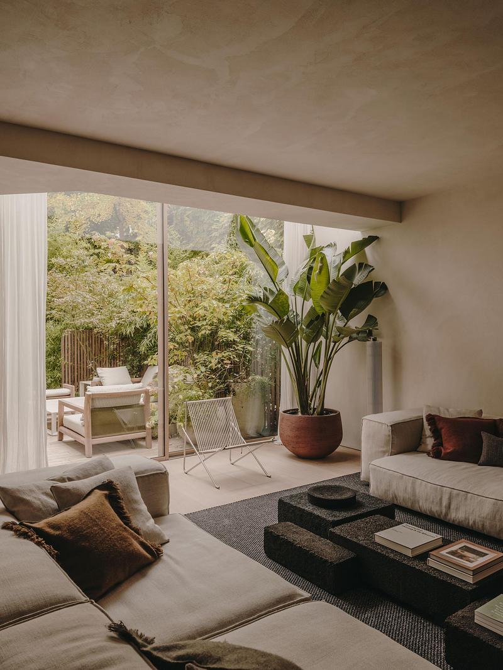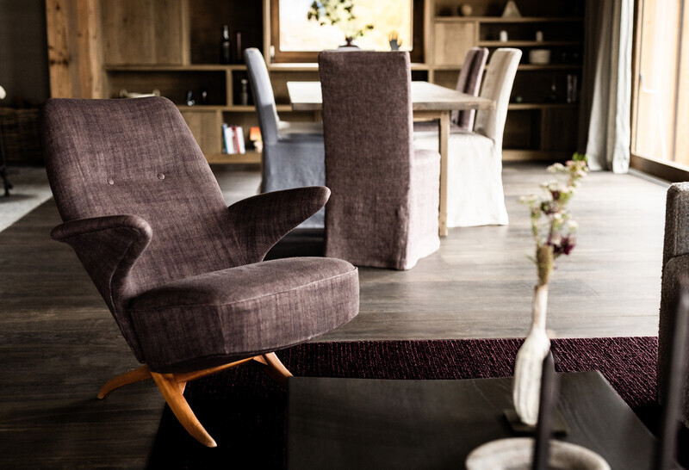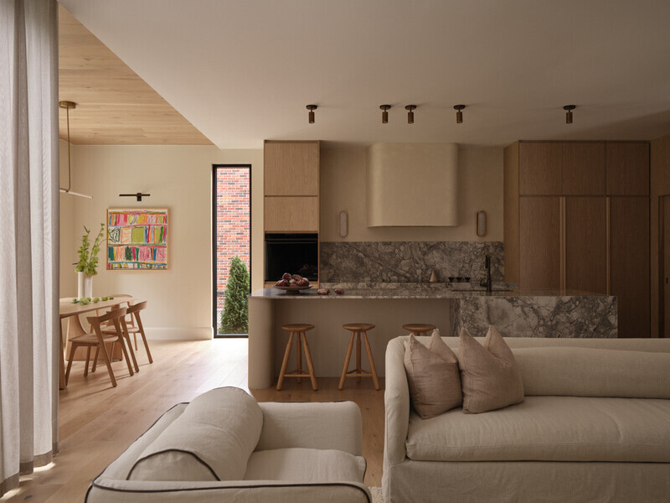
Dossier de presse | no. 2757-48
Communiqué seulement en anglais
Three Hawaiian Residences By Philpotts Interiors Elevate Island Living
Philpotts Interiors
The firm’s unique design philosophy is rooted in Hawaiian culture and history
With deep ties to Hawaiian culture, Philpotts Interiors is more than just a Honolulu-based interior design firm. The award-winning firm seamlessly combines the beauty of nature, working with Hawaii’s temperate climate and environment to create stylish and elevated living spaces. Mary Philpotts McGrath, the late firm founder, strongly believed in incorporating Hawaii’s rich heritage, landscape, spirit, and history into the practice’s mission and work. Now led by Mary’s daughter, Marion Philpotts-Miller, Lowell Tom, and Holly Boling Ruiz, as well as a new generation helmed by Senior Designers Anne Tanaka and Kristie Kiggins, the firm continues to proudly follow in Mary’s footsteps.
The following residential projects showcase Philpotts Interiors’ unique ability to design spaces that are multifunctional, maximizing indoor and outdoor spaces and zen gardens that can be enjoyed year-round. Each house captures the essence of living in Hawaii, where warm weather and some of the most beautiful scenery in the world offers the team myriad opportunities to merge the natural world with livability.
Makani Eka
Inspired by traditional Hawaiian villages that are typically organized in loose clusters, Makani Eka is set atop a hardened lava flow, with views of sky, sun, and water. This family compound is composed of four independent structures, including a cedar-clad main living pod, and the siting balances the desire to host friends and family, as well as privacy. This space strikes a balance between modernity and tradition. Old and new ebb and flow through a simple composition of small structures linked by a lush courtyard and a series of walkways and patios.
Philpotts Interiors sought to capture the “adventurous nature” of the clients. For example, in the rec room, custom surfboards are mounted like artworks. The scheme throughout is no-frills, simple, and airy, with a midcentury vibe that Philpotts-Miller says was inspired by the work of Hawaiian modernist Vladimir Ossipoff. The home is a collaboration with Walker Warner Architects.
Mauna Kea Muse
Originally built by a German baron for his mistress, who was a member of Thai royalty, the home was constructed as a pod house with Balinese elements that surrounded an authentic Japanese garden and koi pond. Badly in need of repair, the new owners considered tearing it down. However, the original home had “good bones”, and was built with some of the best materials available at the time. Teak, harvested from old growth forests, was used generously throughout the house for ceilings, flooring, windows and shutters, and the lanais. Museum quality lighting fixtures, imported from Germany, were still perfect for highlighting an art collection. Thus began the process of preserving its unique elements and character. Furthermore, by living in the house for a year, the homeowners developed a deeper appreciation for its original design, and a reluctance to change exterior features. The home is a collaboration with architect Paige Wilburn.
Coral House
This vacation house is all about creating a sanctuary where a multigenerational family can make memories together. Designed to be LEED Silver-certified, the four-bedroom, four bath home also speaks to the homeowners' desire to maximize wellness and healing moments while at home. Minimizing waste was a priority and, according to senior designer Anne Tanaka, “the clients’ design direction helped us to use locally sourced woods.”
Overlooking Maui’s southern shore with views of the ocean, mountain landscape, and other nearby landscapes, this home was designed to become one with nature. The home’s interior design is thoughtfully considered, with a nod to Hawaiian culture that is reflected in many pieces, such as Leis made from teak in the entry way, kapa inspired wall coverings, wood carvings, and locally sourced Ohia wood. The home is a collaboration with de Reus Architects and VITA Planning + Landscape Architecture.
Founded in the 1960s, Honolulu-based Philpotts Interiors is known for infusing great design with island culture and creating a true sense of place for its residential and commercial clients. Founding designer, Mary Philpotts-McGrath, drew upon her island home’s rich heritage, landscape, and spirit to create iconic and memorable designs—something the firm continues to do today under the helm of Philpotts-McGrath's daughter, Marion Philpotts-Miller, Lowell Tom, and Holly Boling Ruiz, as well as a new generation helmed by Senior Designers Anne Tanaka and Kristie Kiggins.
philpotts.net |@phillpottsinteriors
Pour plus d’informations
Contact média
- Design Agency Co
- Alexandra Israel, Communications Strategist
- Alexandra@designagencyco.com
- 213.935.8128
Pièces jointes
Termes et conditions
Pour diffusion immédiate
La mention des crédits photo est obligatoire. Merci d’inclure la source v2com lorsque possible et il est toujours apprécié de recevoir les versions PDF de vos articles.
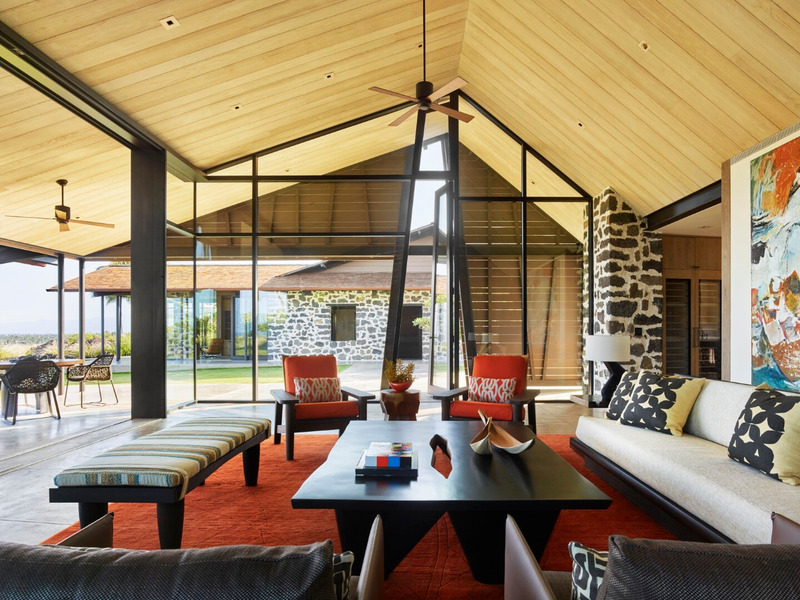
Makani Eka: Philpotts Interiors sought to capture the “adventurous nature” of the clients throughout the interiors. The no-frills, simple and airy scheme, with a midcentury vibe, was inspired by the work of Hawaiian modernist Vladimir Ossipoff.
The home is a collaboration between Philpotts Interiors and Walker Warner Architects.
Image basse résolution : 4.8 x 3.6 @ 300dpi ~ 430 ko
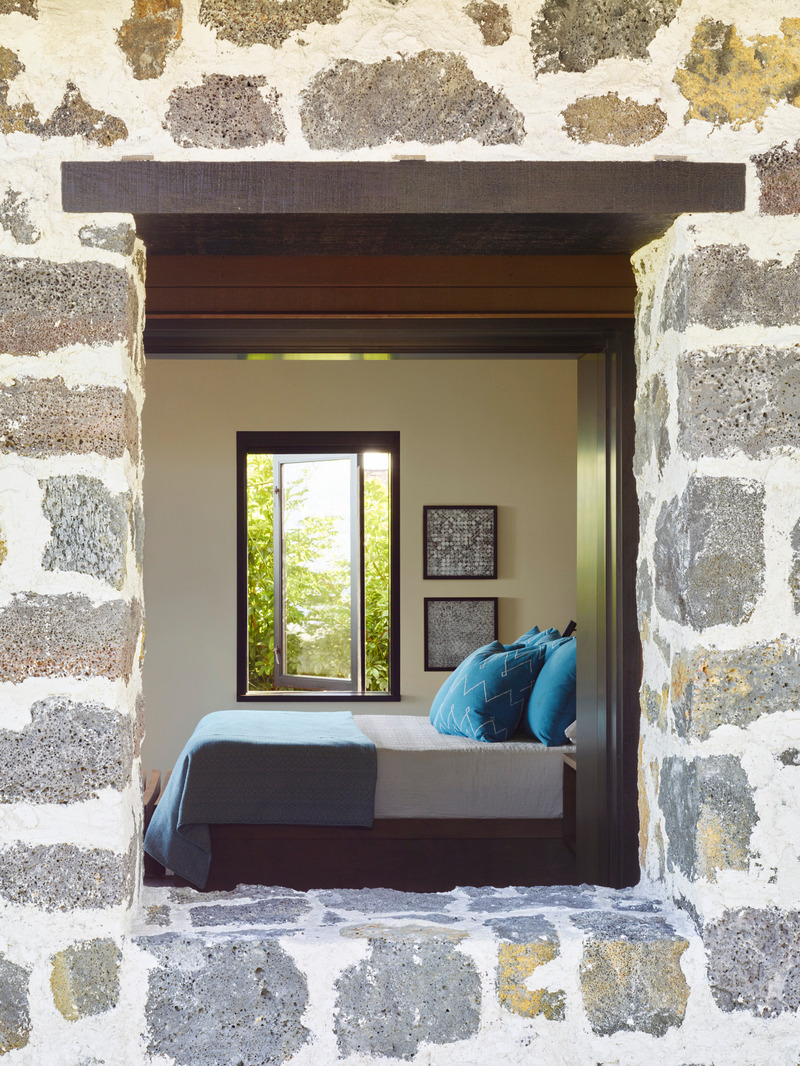
Makani Eka: Inspired by traditional Hawaiian villages that are typically organized in loose clusters, Makani Eka is set atop a hardened lava flow with views of sky, sun, and water.
Image haute résolution : 9.5 x 12.67 @ 300dpi ~ 31 Mo
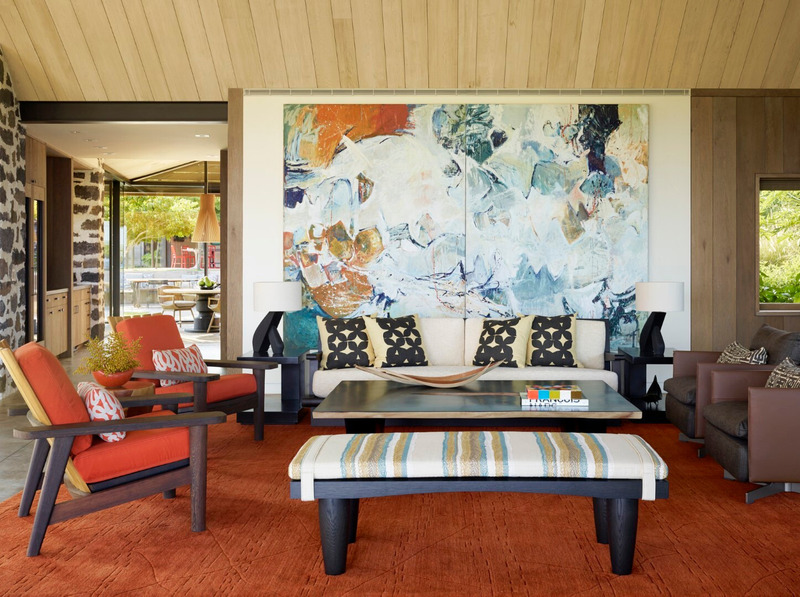
Image basse résolution : 4.82 x 3.6 @ 300dpi ~ 420 ko
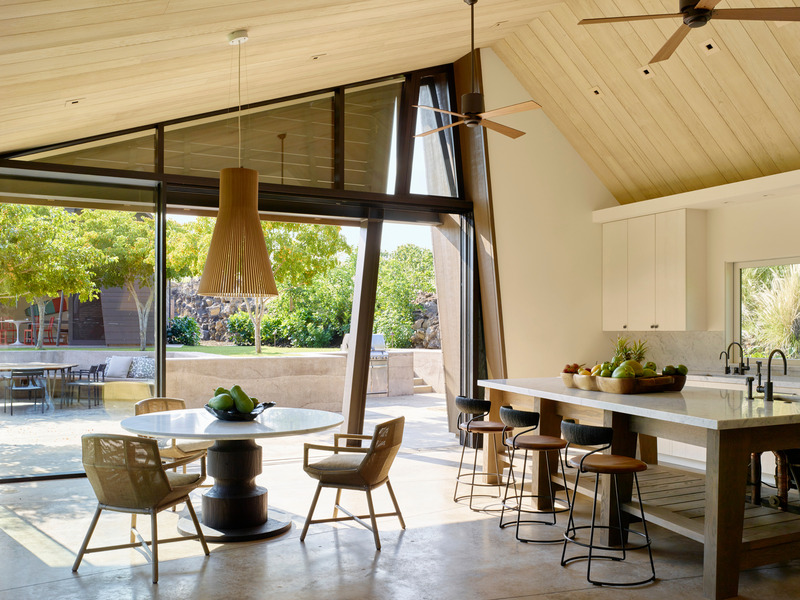
Makani Eka: The kitchen’s island and table are topped in honed Cararra marble. The cedar-clad space was thoughtfully designed to balance the desire to host friends and family as well as offer privacy.
Image haute résolution : 12.67 x 9.5 @ 300dpi ~ 31 Mo
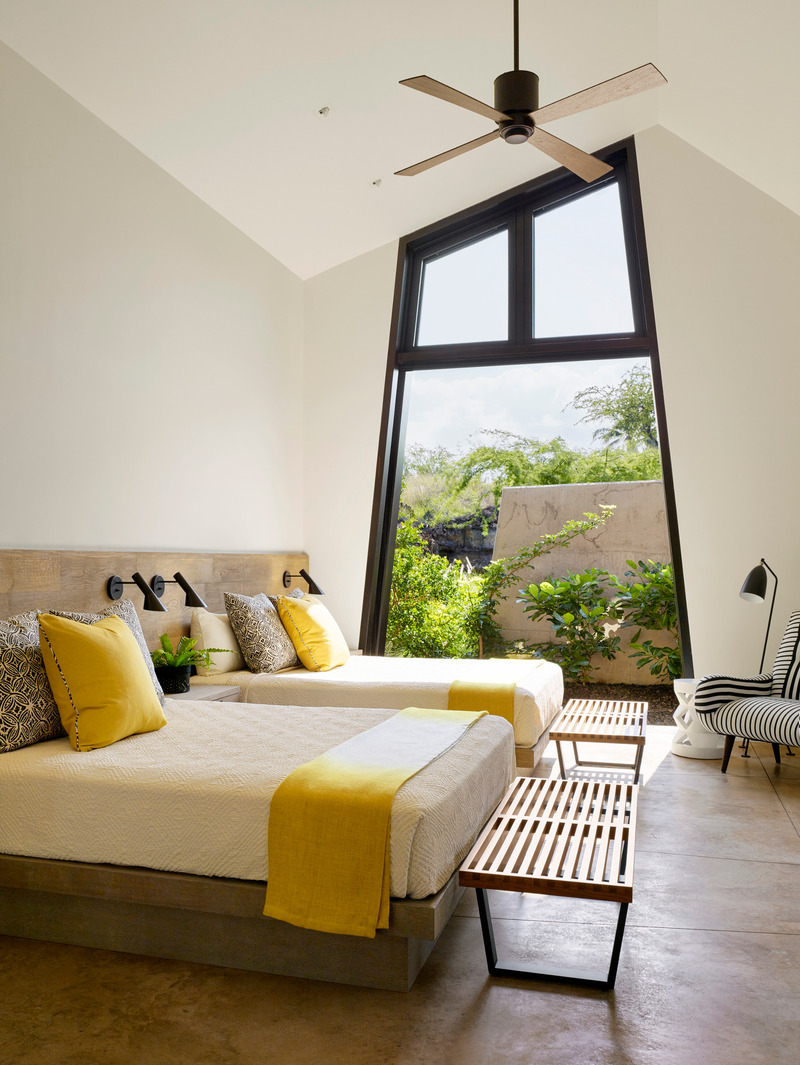
Image haute résolution : 9.52 x 12.67 @ 300dpi ~ 31 Mo
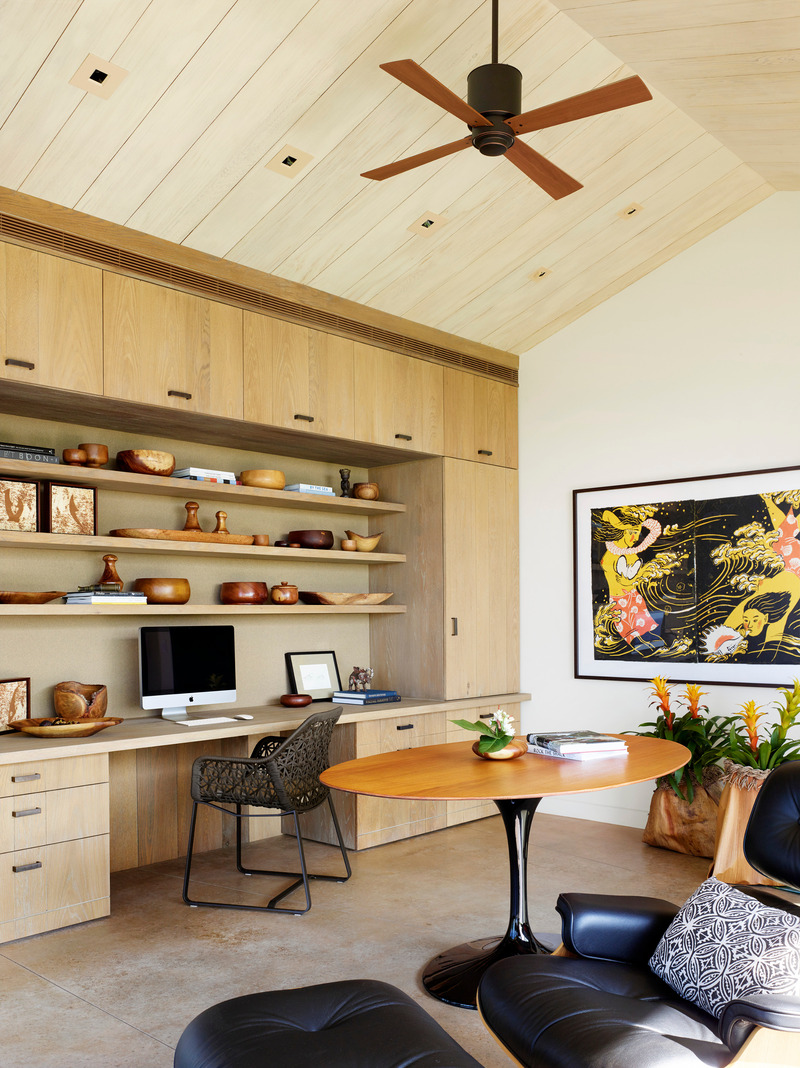
Image haute résolution : 9.49 x 12.67 @ 300dpi ~ 31 Mo
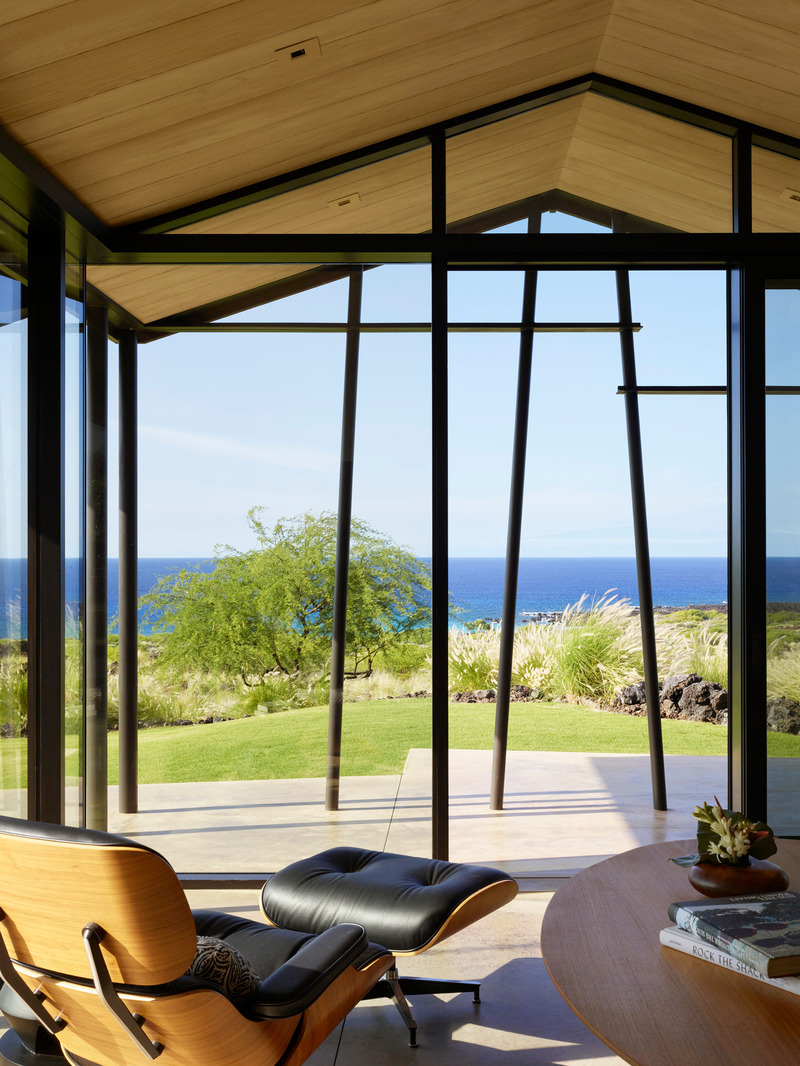
Image haute résolution : 9.5 x 12.67 @ 300dpi ~ 31 Mo
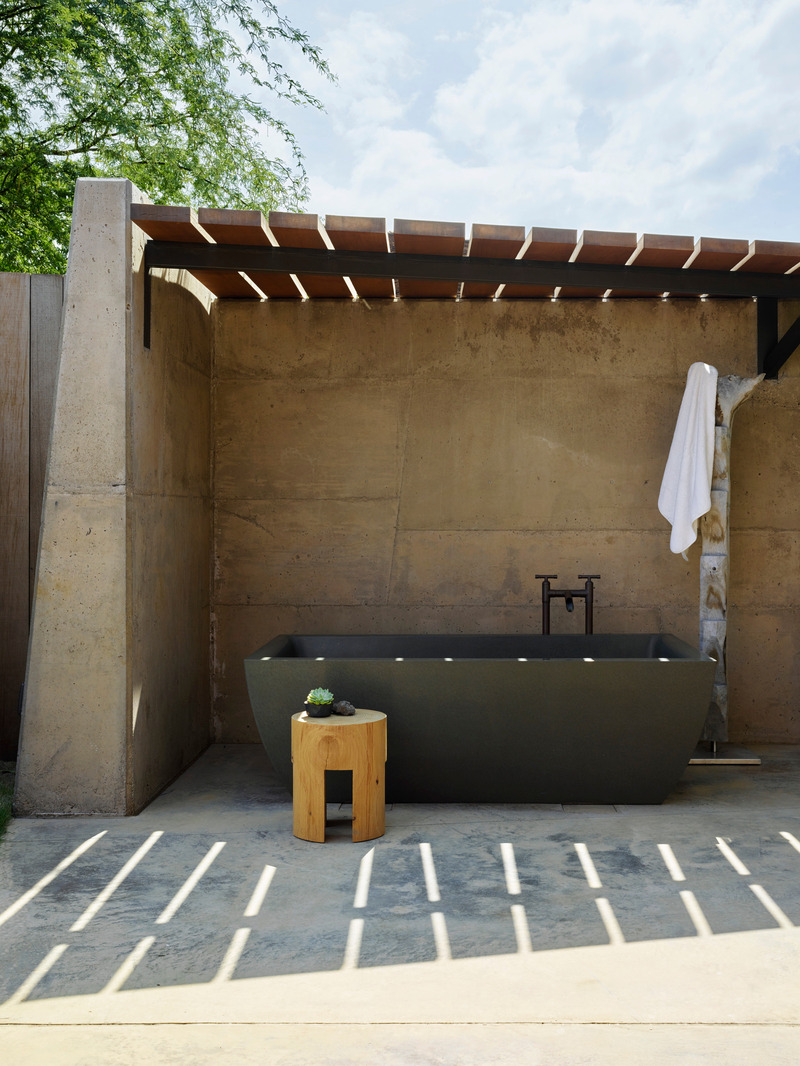
Makani Eka: The master bath is an indoor-outdoor spa experience. A healing garden and custom concrete tub were designed into the courtyard space for maximum luxury.
Image haute résolution : 9.5 x 12.67 @ 300dpi ~ 31 Mo
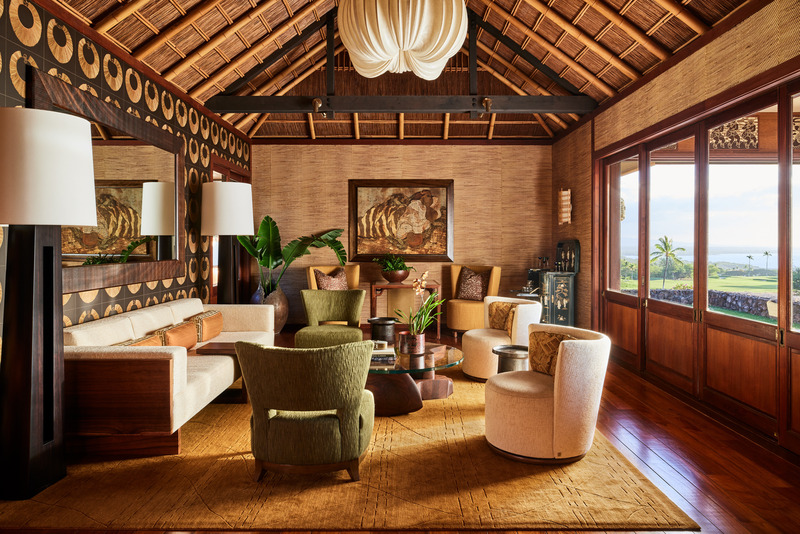
Image moyenne résolution : 10.0 x 6.67 @ 300dpi ~ 6 Mo
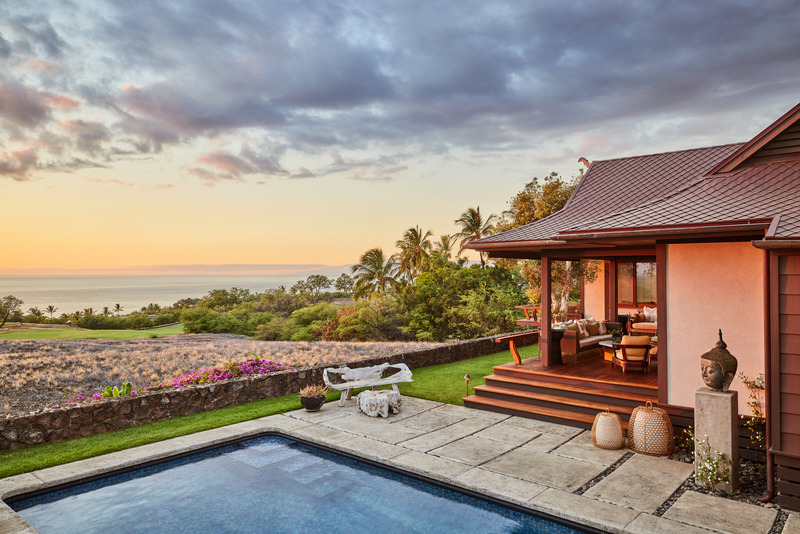
Mauna Kea Muse: Originally built by a German baron for his mistress, who was a member of Thai royalty, the home was constructed as a pod house with Balinese elements that surrounded an authentic Japanese garden and koi pond.
The home is a collaboration between Philpotts Interiors and Architect Paige Wilburn.
Image moyenne résolution : 10.0 x 6.67 @ 300dpi ~ 4,6 Mo
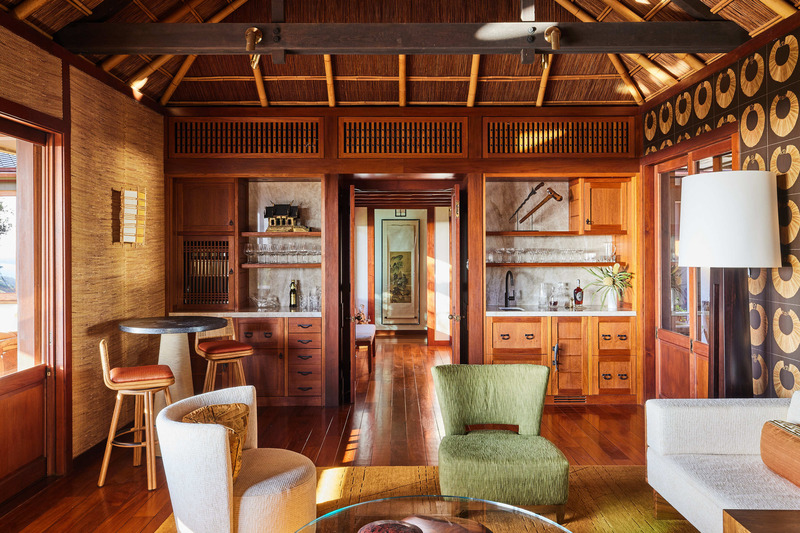
Image haute résolution : 11.67 x 7.78 @ 300dpi ~ 3 Mo
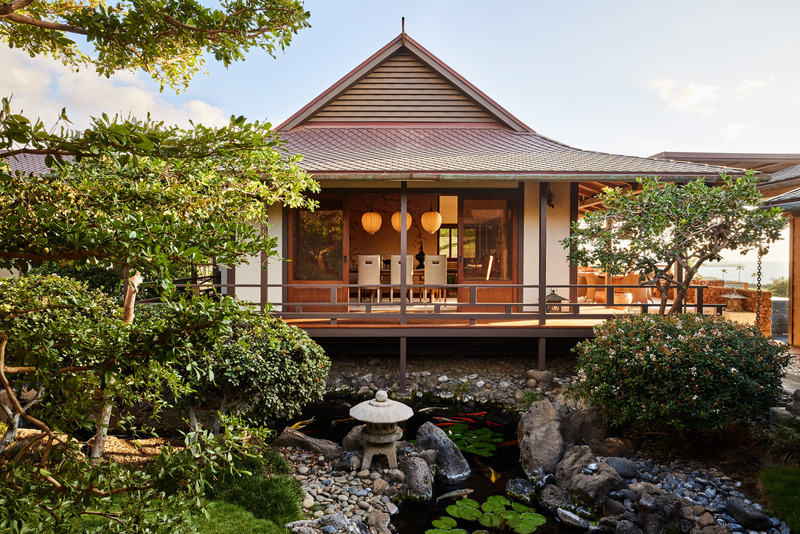
Image moyenne résolution : 10.0 x 6.67 @ 300dpi ~ 6,1 Mo
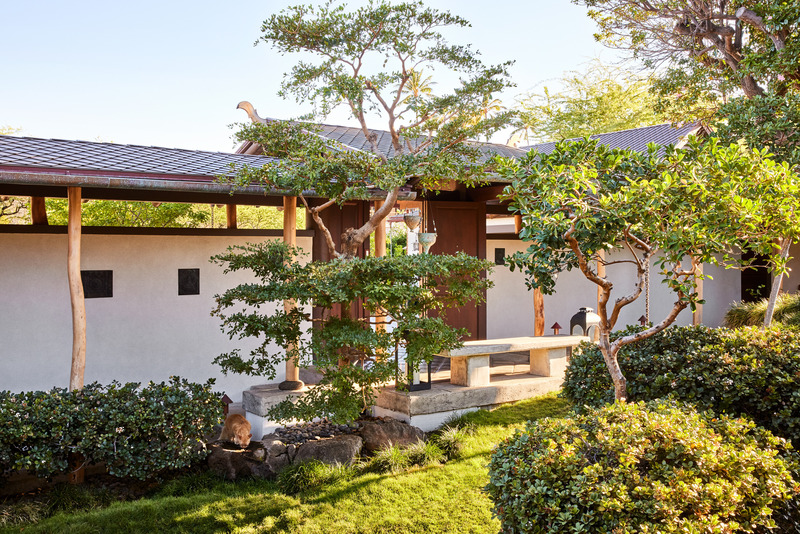
Image moyenne résolution : 10.0 x 6.67 @ 300dpi ~ 7 Mo
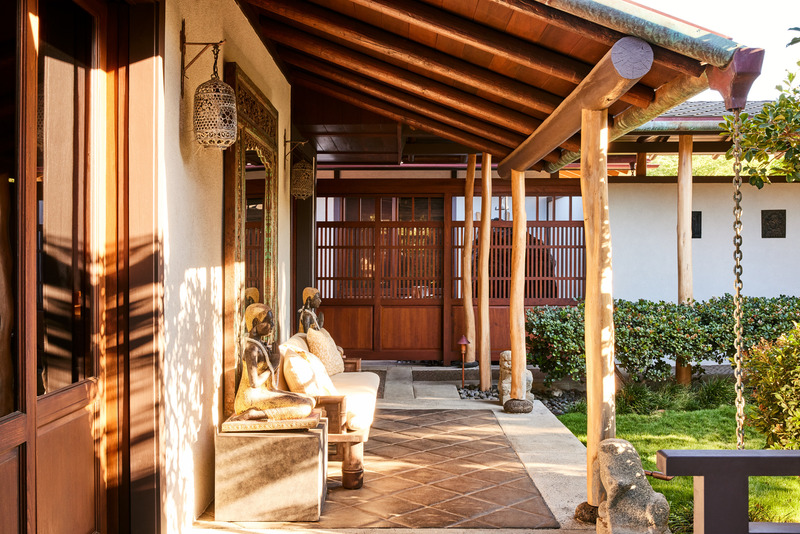
Mauna Kea Muse: The luxurious porch features antique lanterns and antique bench.
Image moyenne résolution : 10.0 x 6.67 @ 300dpi ~ 5,1 Mo
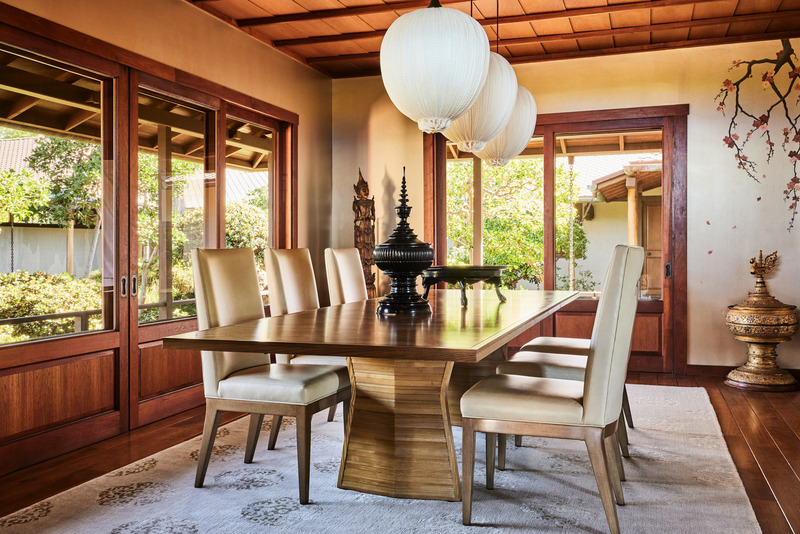
Image moyenne résolution : 10.0 x 6.67 @ 300dpi ~ 5,1 Mo
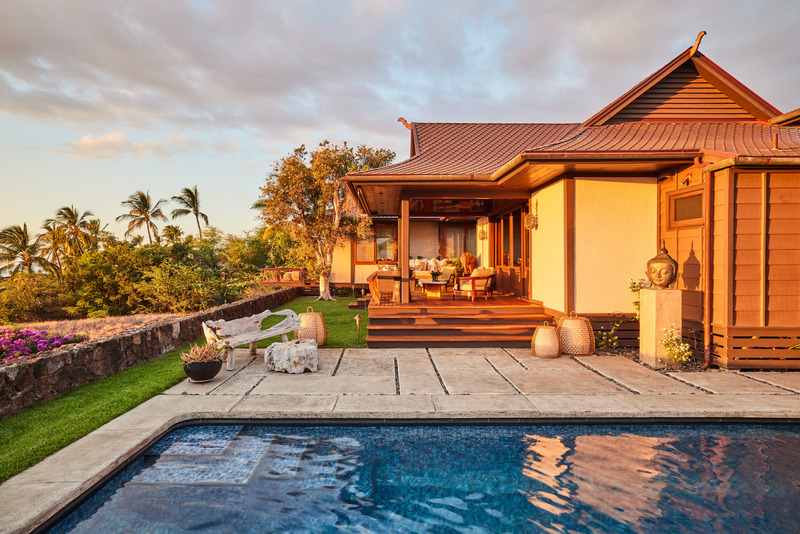
Image moyenne résolution : 10.0 x 6.67 @ 300dpi ~ 5,2 Mo
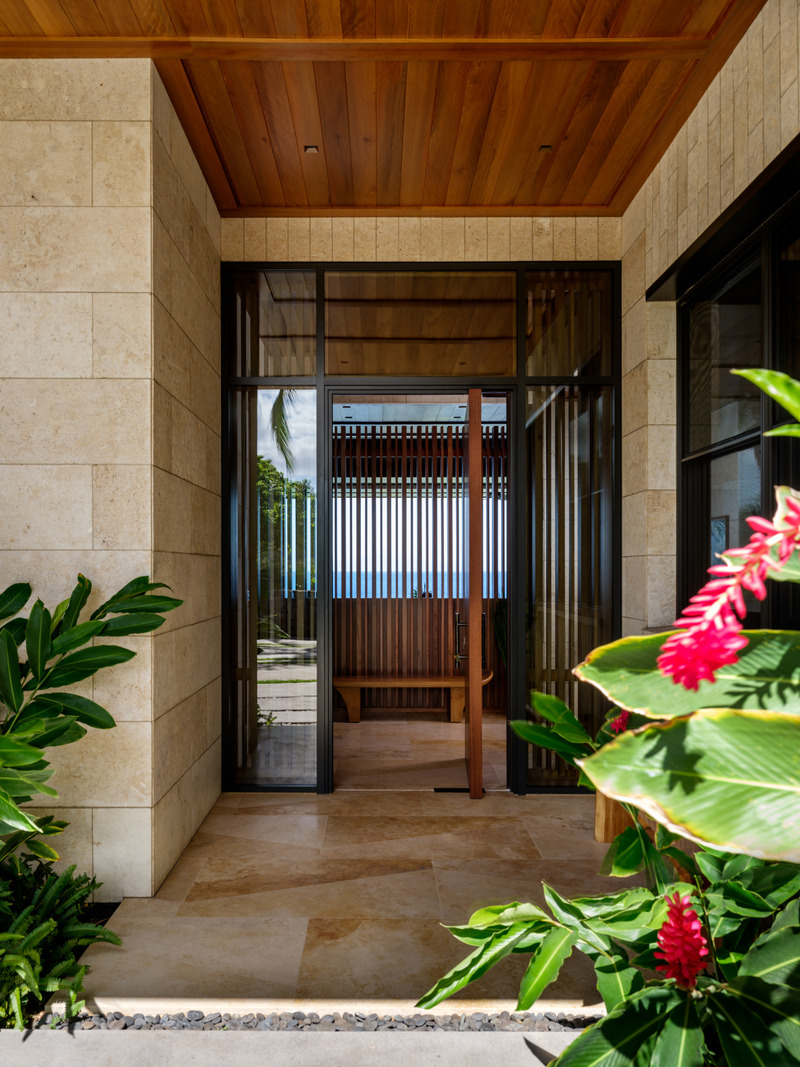
Coral House: For this multi-faceted oceanfront vacation home, Philpotts Interiors translated their client’s personal wellness needs and aesthetic desires to create a warm and inviting retreat.
The home is a collaboration between Philpotts Interiors, de Reus Architects and VITA Planning + Landscape Architecture.
Image moyenne résolution : 6.25 x 8.33 @ 300dpi ~ 2,5 Mo
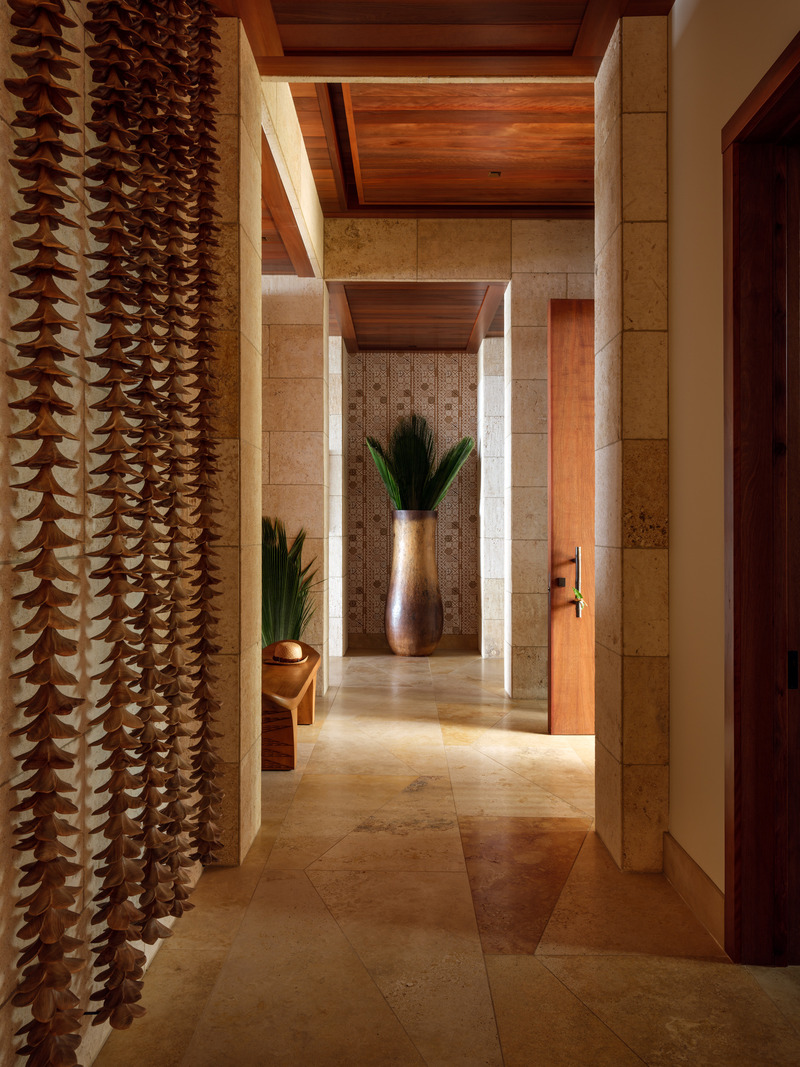
Coral House: In the entry way, the thoughtfully considered interior design offers a nod to Hawaiian culture, in the form of Leis made from teak. In other areas of the house, numerous custom pieces are made from locally sourced Koa wood.
Image moyenne résolution : 6.25 x 8.33 @ 300dpi ~ 3,2 Mo
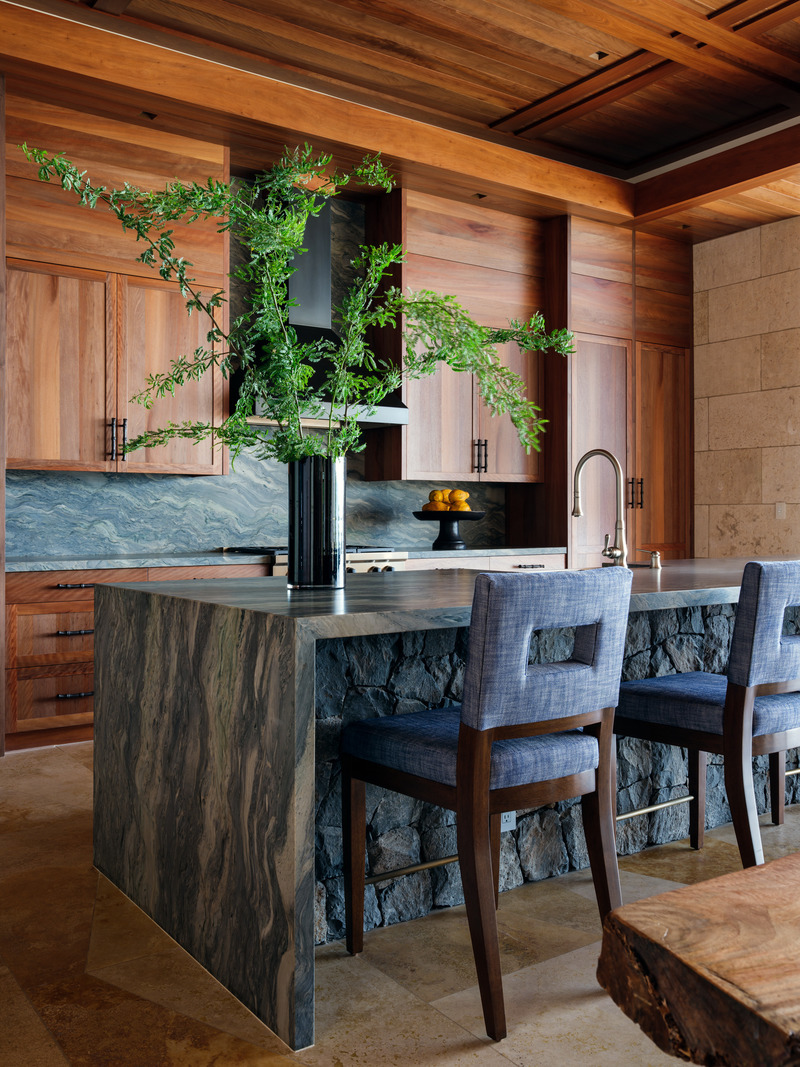
Image moyenne résolution : 6.25 x 8.33 @ 300dpi ~ 3,5 Mo
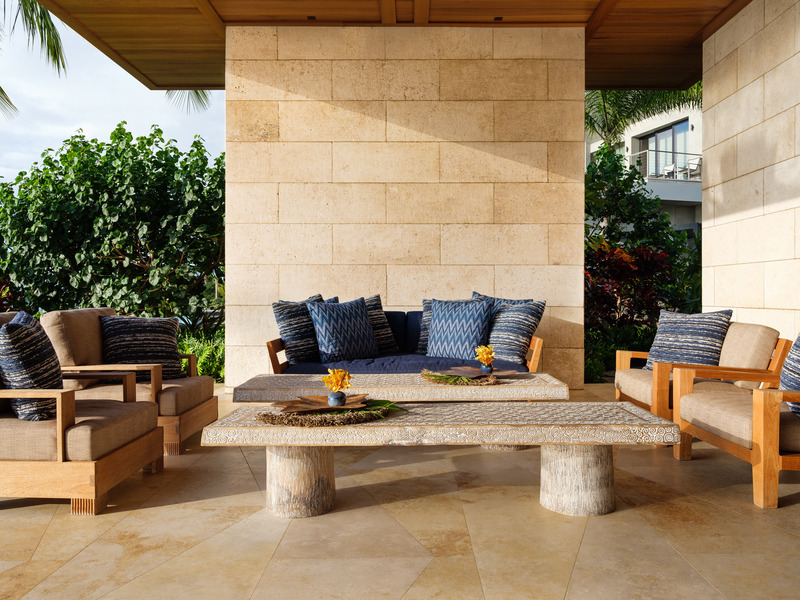
Image moyenne résolution : 8.33 x 6.25 @ 300dpi ~ 4,4 Mo
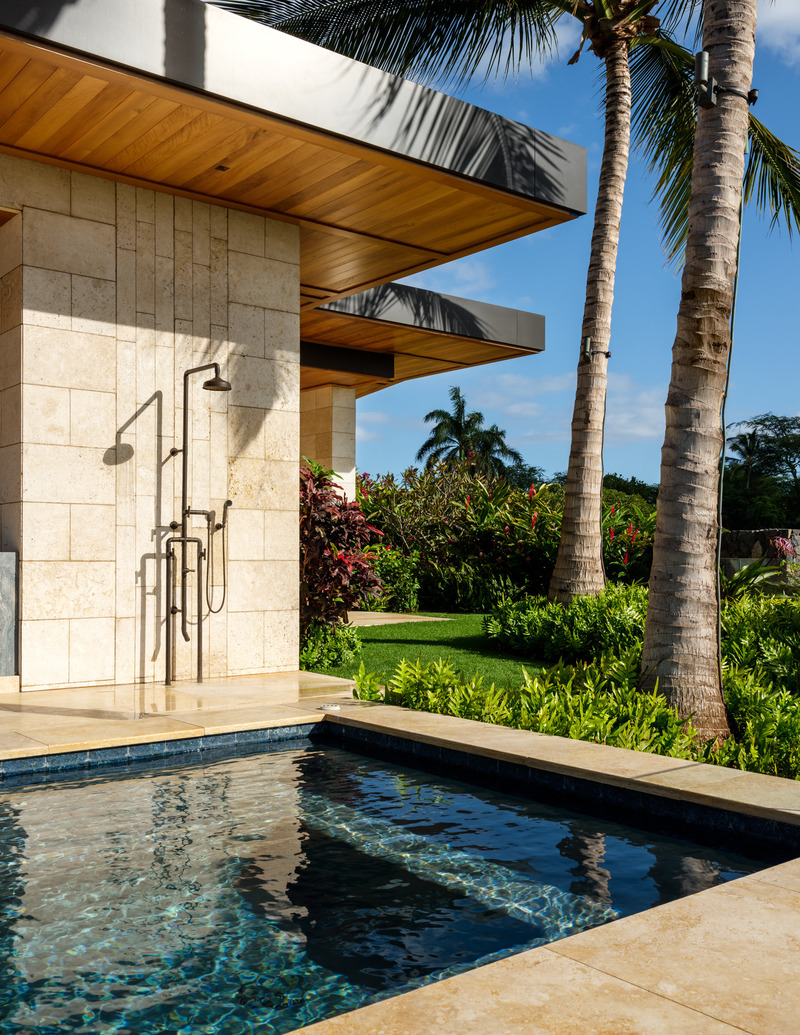
Image moyenne résolution : 6.44 x 8.33 @ 300dpi ~ 4,1 Mo
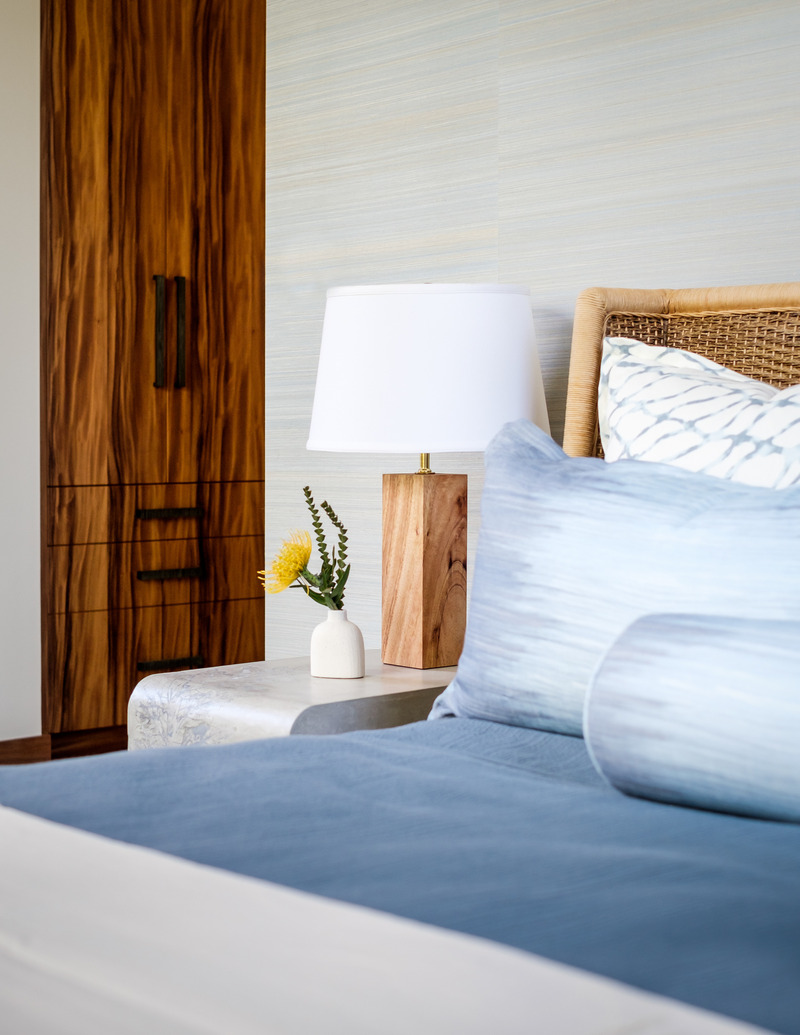
Coral House: Furnishings in the bedroom are by McGuire and the Albizia Project (lamp); pillow fabrics are by Jeffery Allen Marks and Hewn CF; wallcovering is by Phillip Jeffries.
Image moyenne résolution : 6.44 x 8.33 @ 300dpi ~ 2 Mo
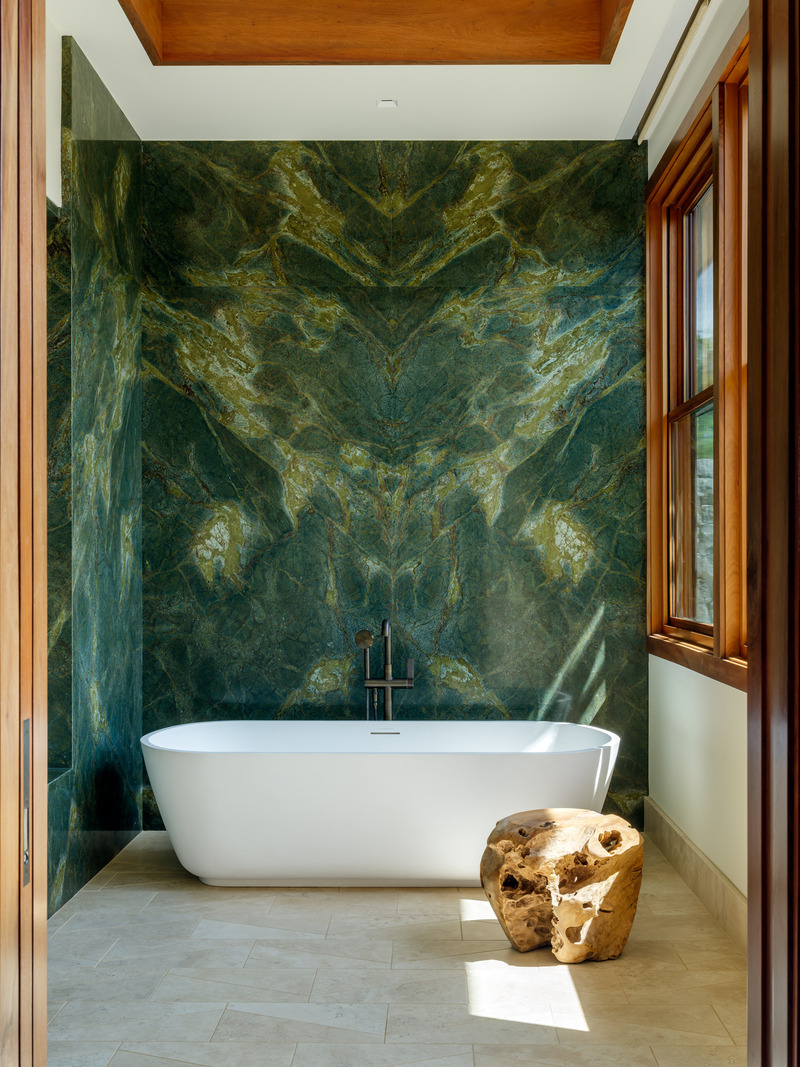
Image moyenne résolution : 6.25 x 8.33 @ 300dpi ~ 3,4 Mo
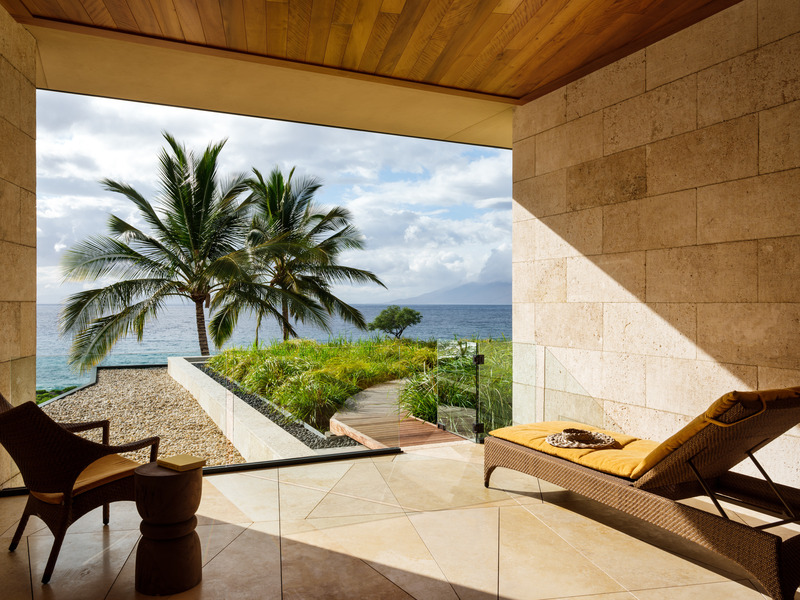
Coral House: A strong connection with nature and livability drove the arrangement of the home’s main gathering spaces.
Image moyenne résolution : 8.33 x 6.25 @ 300dpi ~ 3,9 Mo
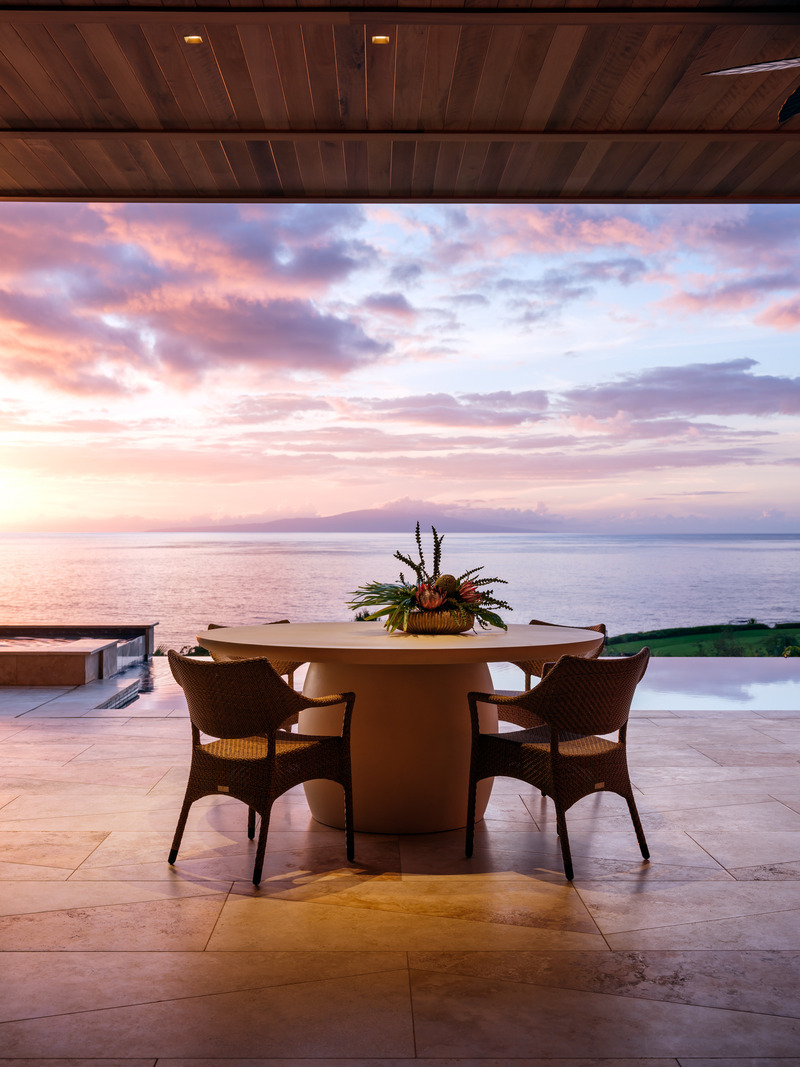
Coral House: Overlooking Maui’s southern shore with views of the ocean, mountains and other nearby landscapes, the LEED Silver home was designed to become one with nature. On a clear day, neighboring islands can be seen across the ocean.
Image moyenne résolution : 6.25 x 8.33 @ 300dpi ~ 2,2 Mo

