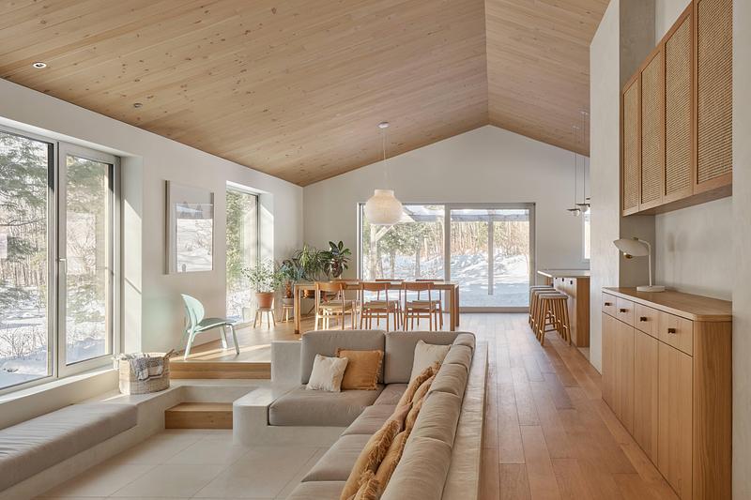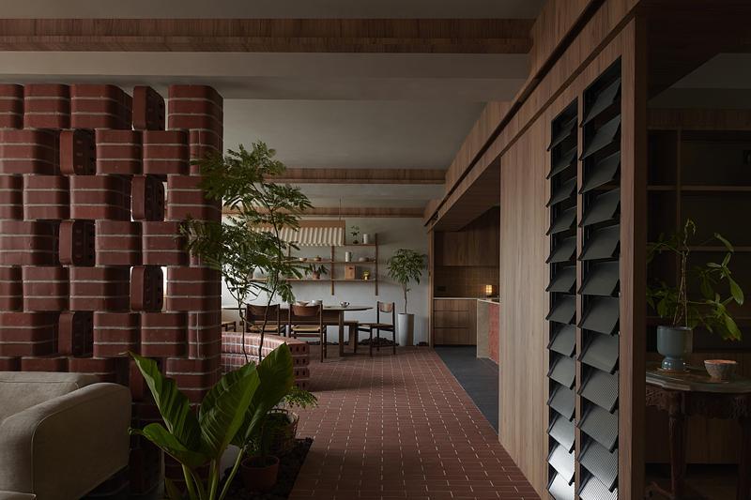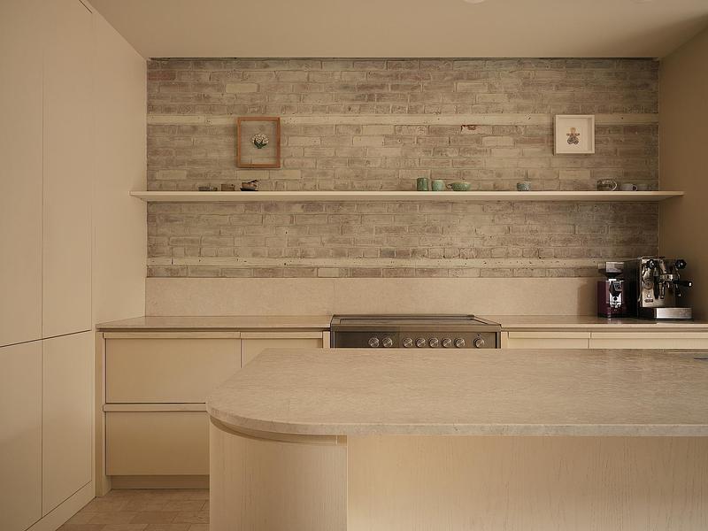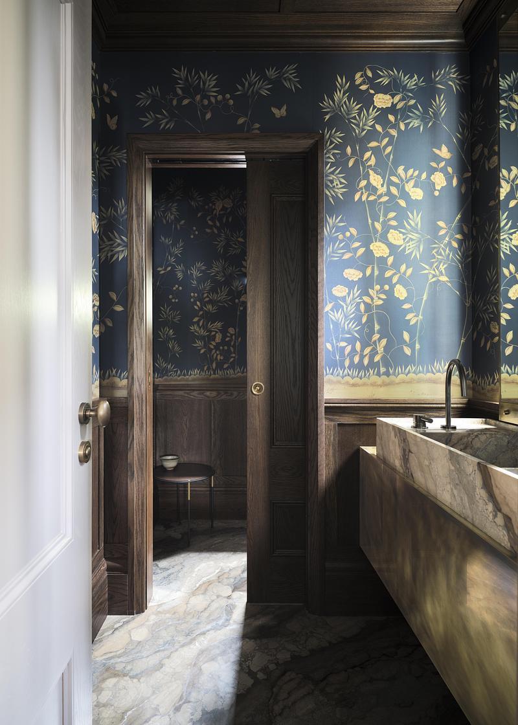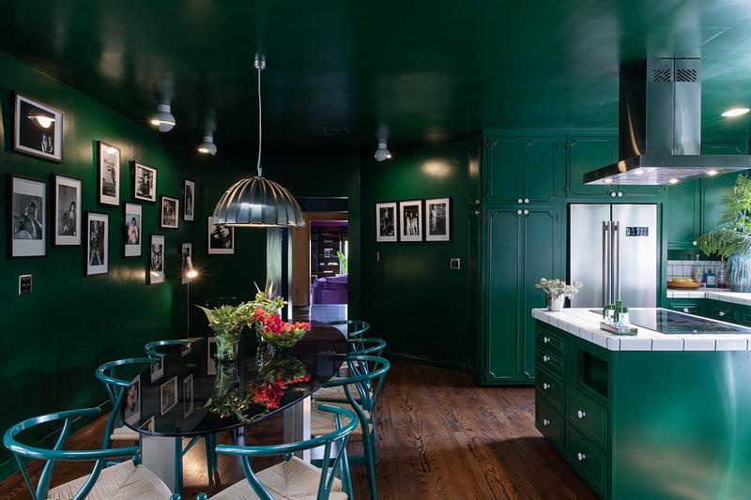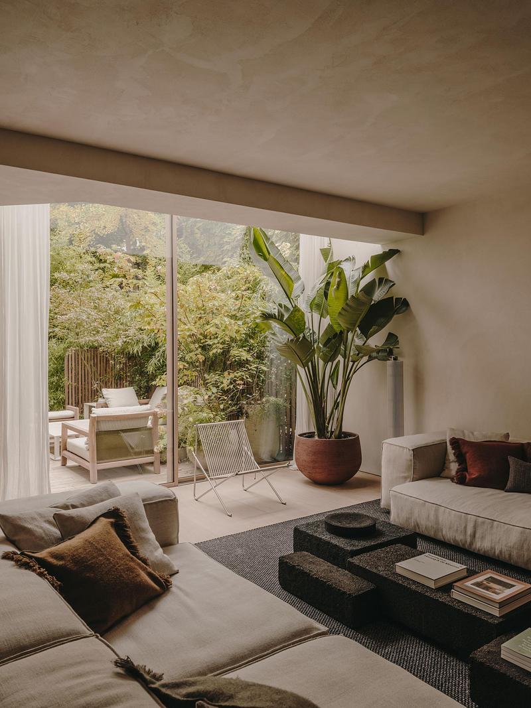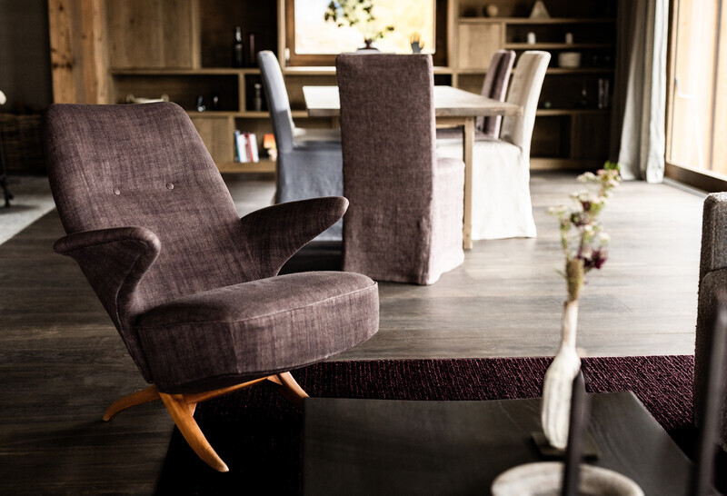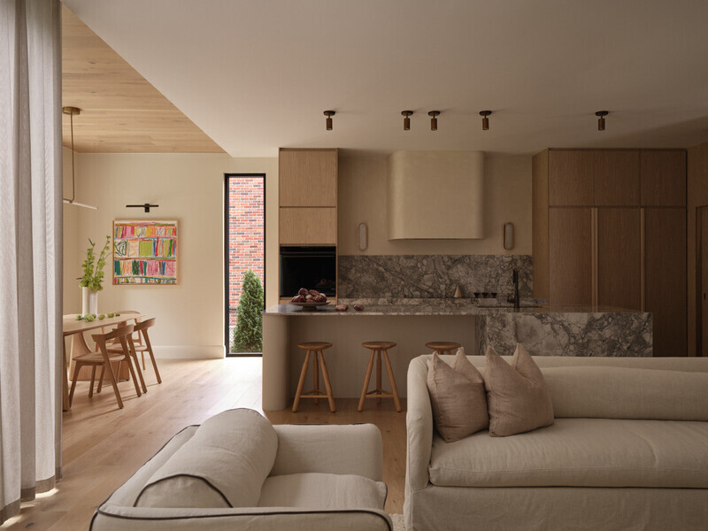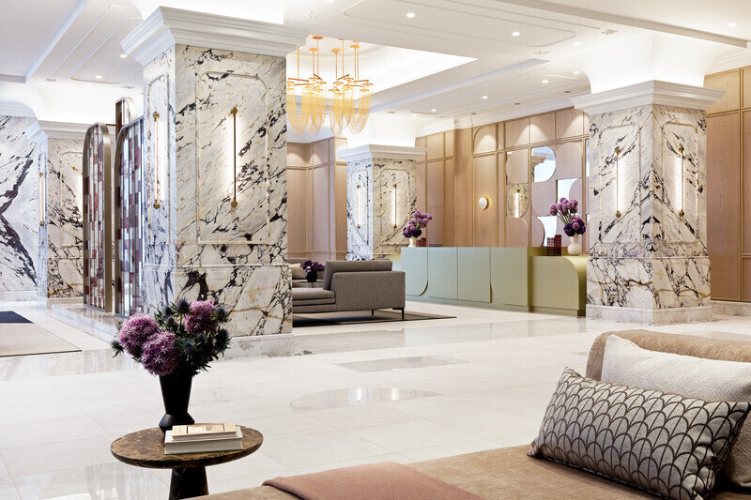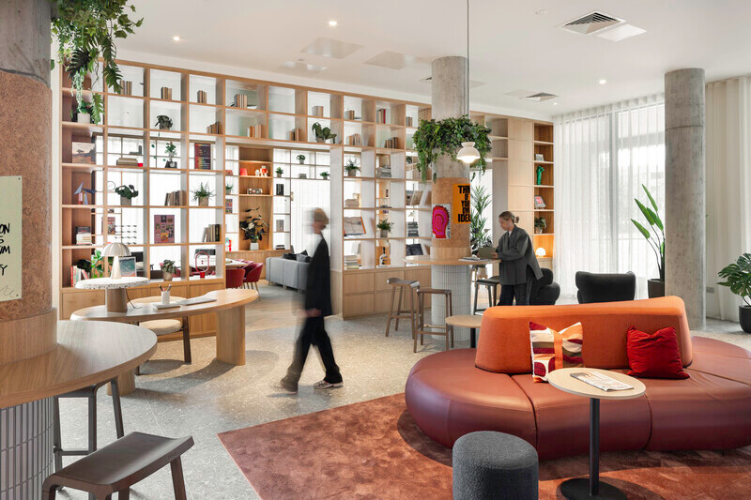
Dossier de presse | no. 3127-02
Communiqué seulement en anglais
Restriction de publication
Vous devez être connecté pour faire une demande d'autorisation de publication.
T-Residence
DJDS - Dorothee Junkin Design Studio
The Revival of a Tudor Revival
In the summer of 2023, Dorothee Junkin, the Principal of DJDS, was in the process of relocating from Brooklyn to southern Westchester when a former client connected her with friends who had just purchased a new home north of the city as well.
The clients, a couple whose children had all outgrown their family home, were transitioning from their larger Manhattan residence to a city pied-a-terre and a bespoke country home within reasonable driving distance of New York. The flexibility of post-pandemic work schedules allowed them to spend more time than just weekends and summers outside of the city, and they were drawn to an area where friends had already settled.
The starting point
The 1920s Tudor Revival home they had purchased was in poor condition. It had suffered damage due to water ingress and lack of maintenance, and a previous renovation was inconsistent with its style and character. The old fireplace was crumbling, and the roof, windows, and most of the mechanics needed replacing. Additionally, some of the rooms were not the preferred size, or were in an odd configuration. Smaller spaces felt like choppy clusters of nooks and crannies. However, the clients were ready to embark on an extensive renovation and believed in the potential of the old house.
The plan: A game of shuffle
Following an initial evaluation, the team decided to work within the existing building envelope and to not expand the footprint. A small secondary building on the property could be converted into additional guest accommodations at a later time. As the team worked through detailed layout studies, it became clear that achieving the desired outcome would require creative solutions. A 'game of shuffle', as the team called it, was a series of reconfigurations on both the ground and second floor that provided just such.
Reconfigurations
Having previously lived with a galley kitchen, the clients desired a spacious eat-in kitchen with an island, breakfast seating, and abundant natural light. The existing kitchen was a mid-size space with two windows, a small prep island, and cabinets along all walls. It connected to a dining room by an archway and was adjacent to a mudroom with a side entry. To achieve the clients' vision, the designer converted the existing mudroom into a light-filled breakfast nook, and transformed a small storage room into an efficient pantry. This allowed for a larger central island in the kitchen.
The clients were also hoping for a sunroom to enjoy their garden year-round; a space to start the day with their morning coffee, to read a book in the afternoon, or to host friends for pre-dinner cocktails. The previous dining room, with its French doors and terrace access, was the perfect location. With the addition of the informal breakfast nook in the kitchen, the dining room was repurposed into the sunroom, and a less frequently used formal dining room (not depicted) now occupies a previous family room.
For the primary bedroom suite, the couple envisioned a boutique hotel aesthetic and an all-marble bathroom. An existing second-floor bedroom, with its sloped ceilings, en-suite, as well as a dressing room or nursery, offered a promising layout. While the bedroom design was straightforward, the bathroom design posed more than just one challenge. There was a limit as to what the en-suite could accommodate spatially, as well as to how much marble the old house could carry on the second floor without reinforcing a significant amount of structure.
To address these challenges, a walk-in closet above the previous mudroom was opened up, and an alcove for a sculptural Calacatta Viola marble bathtub was created in the primary bedroom. Structural support was added in the breakfast nook below to accommodate the additional weight of the marble locally, and without too many rippling effects. Within the en-suite, the walls were clad in thinly milled Calacatta Viola marble to vanity height, and a custom marble vanity with book-matched slabs seamlessly blends with the wall detail. Only the shower received a full height slab finish, and the remaining surfaces feature a water-resistant plaster finish. Brushed brass fixtures and fittings add detail and warmth.
Color palette and design detail
The color palette draws from subtle earthy tones, aiming for bright and airy spaces with a calming atmosphere. The intention was to redirect the focus towards the views of the gardens and surrounding rolling hillsides.
The clients were hesitant to introduce a newer version of the interior ornament the house may have had originally. Therefore, instead of bringing back ornate doors, trims, and wood paneling, they opted for an understated soft plaster detail that follows the shape of many of the previous Tudor arches.
Natural materials, prioritized whenever possible,
were chosen for their ability to accrue character and patina over time. For the upholstery, the team opted for durable performance fabrics and washable slipcovers for easier maintenance and a more worry-free approach.
The furnishings and decor are an eclectic mix of new pieces and items from the family’s city residence. Each piece was chosen to resonate both individually with the client and within the overall design context.
When the unexpected pushes the pause button
The journey of renovating an old house often comes with unexpected turns. While the design team mastered every challenge the house presented, an unforeseen change of plan put the project on indefinite hold. This was a labor of love project for the designer, and the clients were very supportive of releasing the final interior visualizations prior to the actual completion of their home.
"I always enjoy the unique challenges and opportunities that come with working on older buildings," notes Dorothee Junkin. "They can be capricious and stubborn, but they also have a lot of character and a way to guide you towards unexpected and beautiful spaces. "The T-Residence was no exception. While it was unfortunate that most of the original interior detail had been lost, collaborating with such wonderful clients to revive their house was a truly delightful experience. The result is a remarkably livable home that blends aged and contemporary elements, with a comfortable flow and deeply enjoyable spaces."
Technical sheet
Project name: T-Residence
Location: Westchester, New York
Client: An empty-nester couple
Interior designer: DJDS – Dorothee Junkin Design Studio
Property style: 1920s Tudor Revival
Approximate square footage: 3,000 sq ft
Project start: Fall 2023
Project completion date: Under construction – completion TBC
Image credits: DJDS – Dorothee Junkin Design Studio
About DJDS - Dorothee Junkin Design Studio
DJDS is an award-winning interior design studio based in New York, focusing on residential interiors and with a portfolio of new builds and renovations.
With an established background in both architecture and interior design, Dorothee Junkin aims to ‘elevate the everyday’ in her clients’ homes. Every detail is carefully considered to ensure each space is comfortable, practical, beautiful, and truly reflective of her clients’ lives.
Pour plus d’informations
Contact média
- DJDS - Dorothee Junkin Design Studio
- Dorothee Junkin
- dj@djds.us
- +1 917 510 5258
Pièces jointes
Termes et conditions
Pour diffusion immédiate
La mention des crédits photo est obligatoire. Merci d’inclure la source v2com lorsque possible et il est toujours apprécié de recevoir les versions PDF de vos articles.
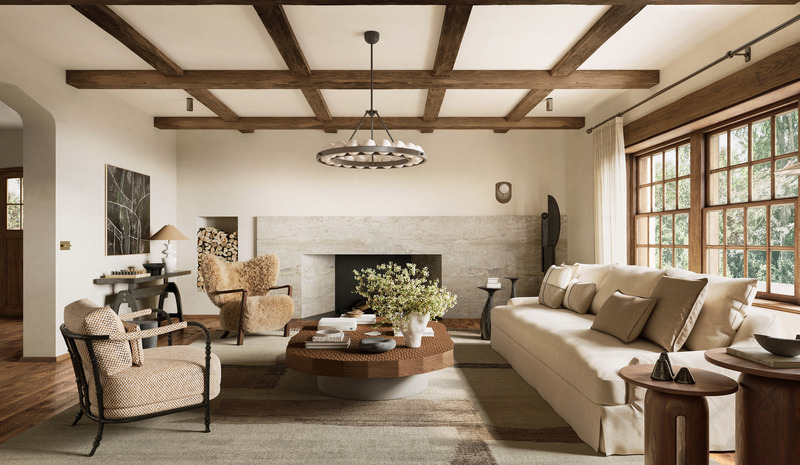
Image très haute résolution : 20.0 x 11.62 @ 300dpi ~ 18 Mo
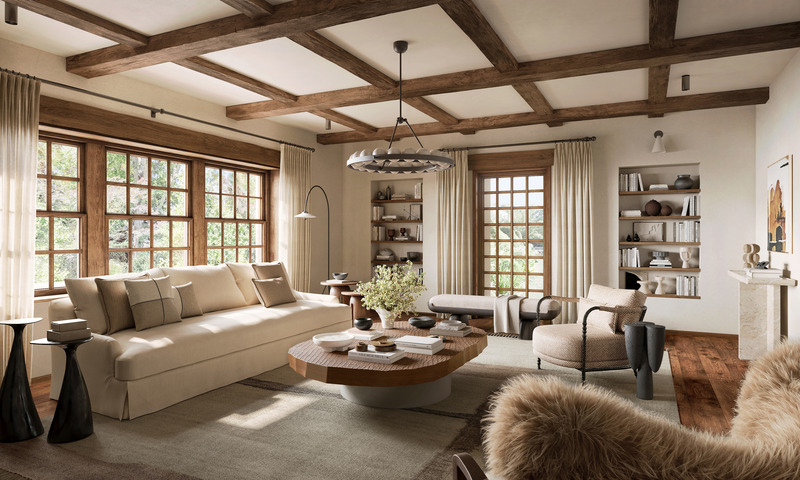
Image très haute résolution : 20.0 x 12.0 @ 300dpi ~ 15 Mo
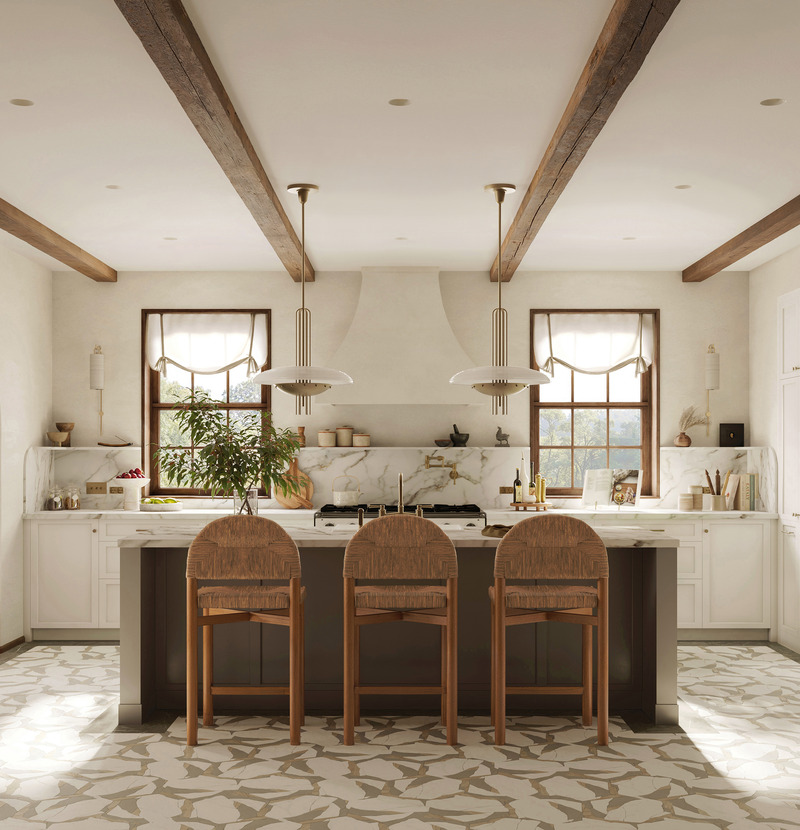
Image très haute résolution : 16.38 x 17.0 @ 300dpi ~ 13 Mo
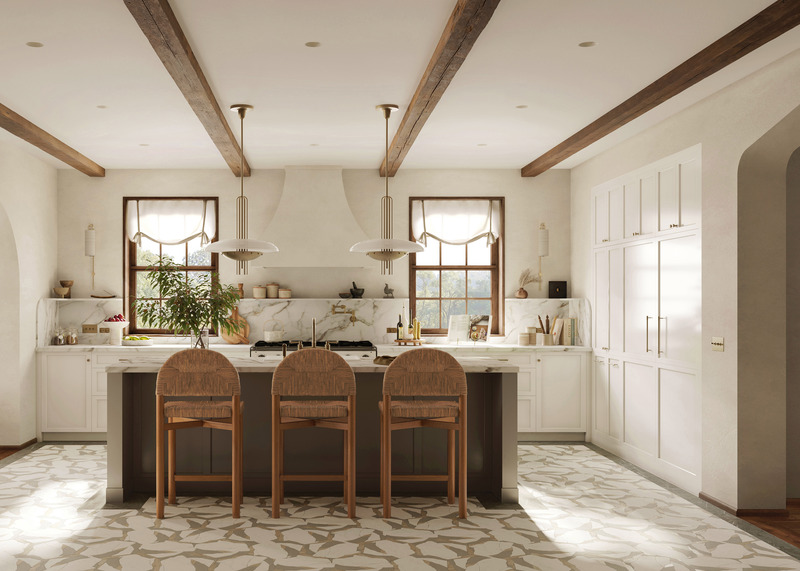
Image très haute résolution : 19.62 x 14.0 @ 300dpi ~ 11 Mo
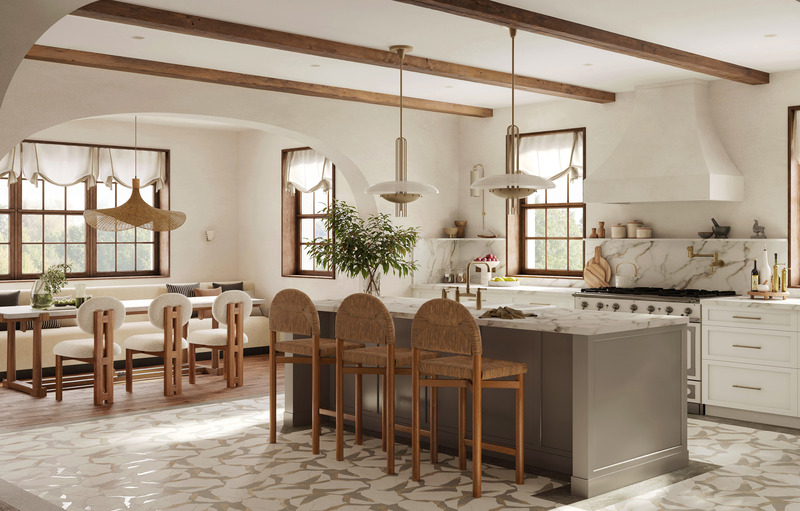
Image très haute résolution : 20.0 x 12.77 @ 300dpi ~ 12 Mo
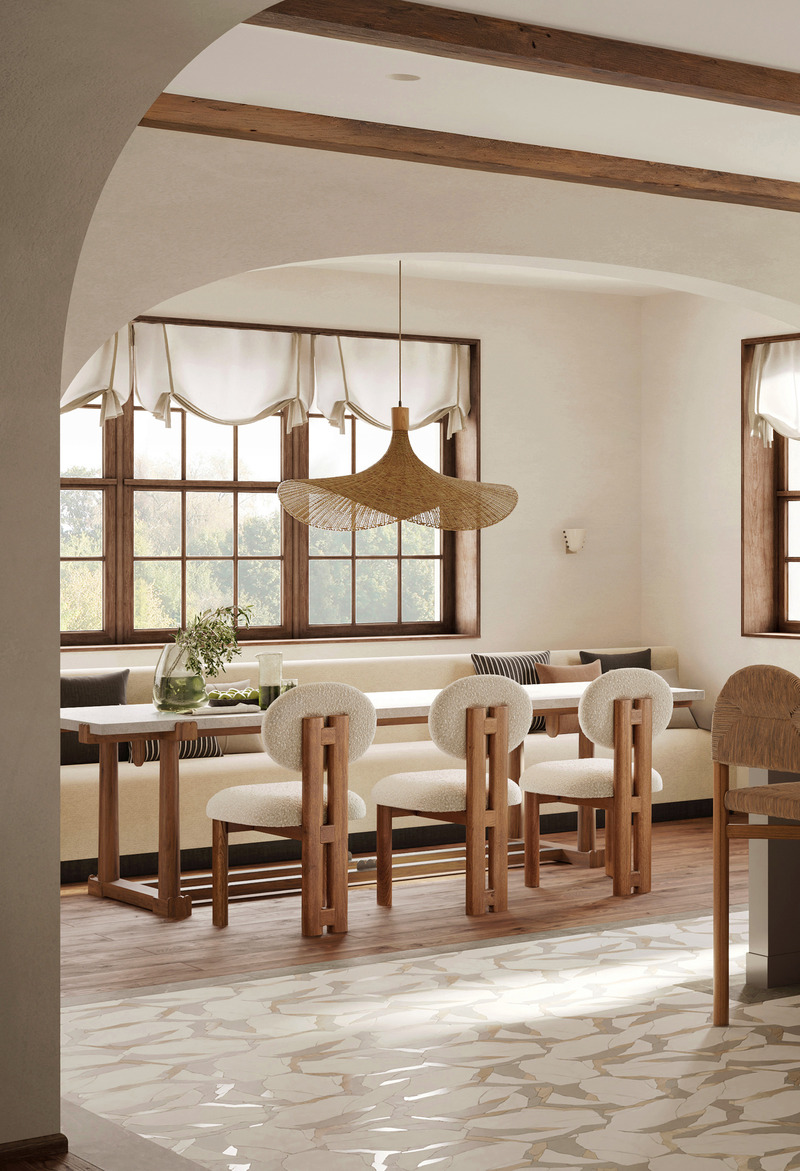
Image haute résolution : 10.25 x 15.0 @ 300dpi ~ 6,9 Mo
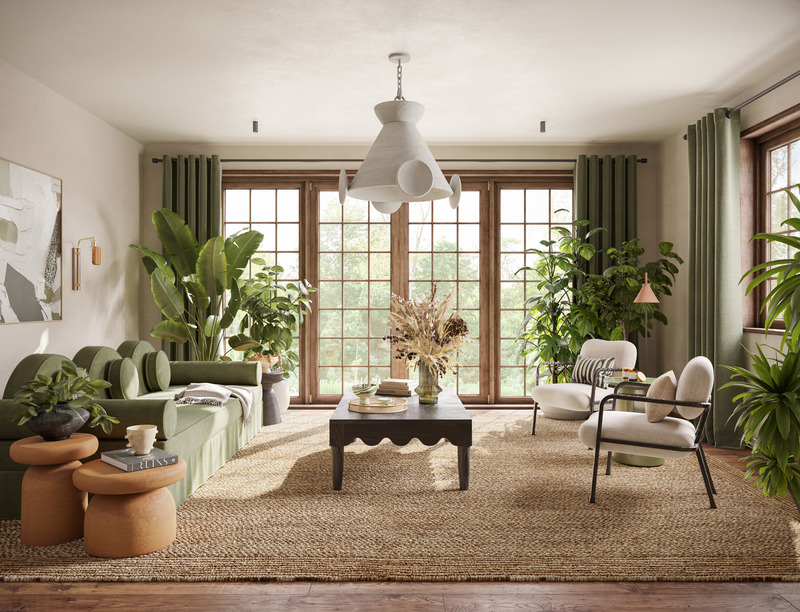
Image très haute résolution : 17.0 x 13.0 @ 300dpi ~ 13 Mo
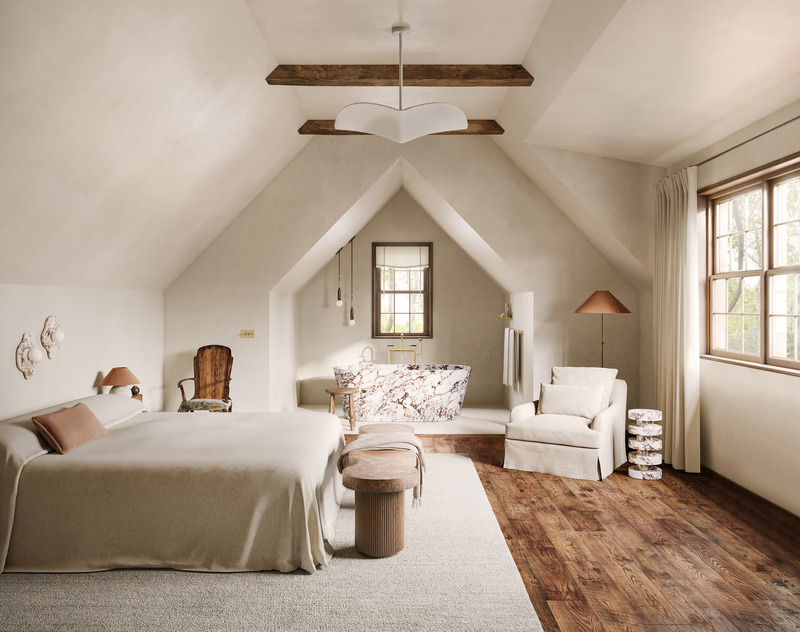
Image très haute résolution : 17.1 x 13.5 @ 300dpi ~ 13 Mo
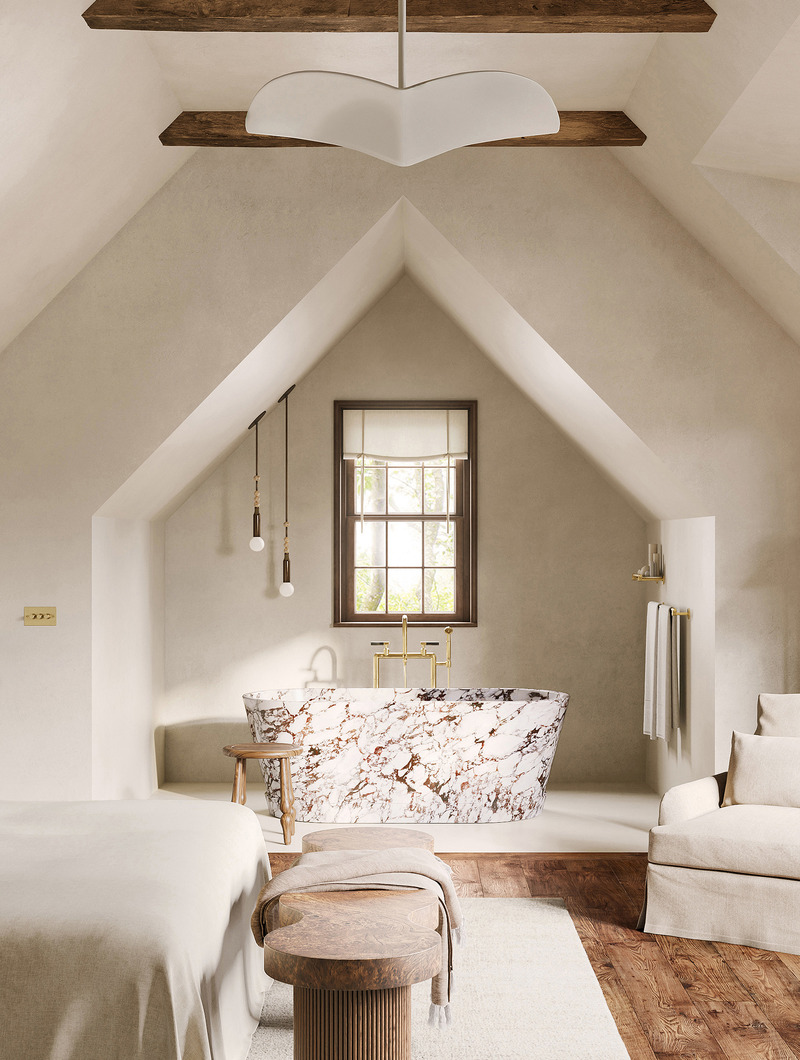
Image haute résolution : 10.0 x 13.25 @ 300dpi ~ 7,5 Mo
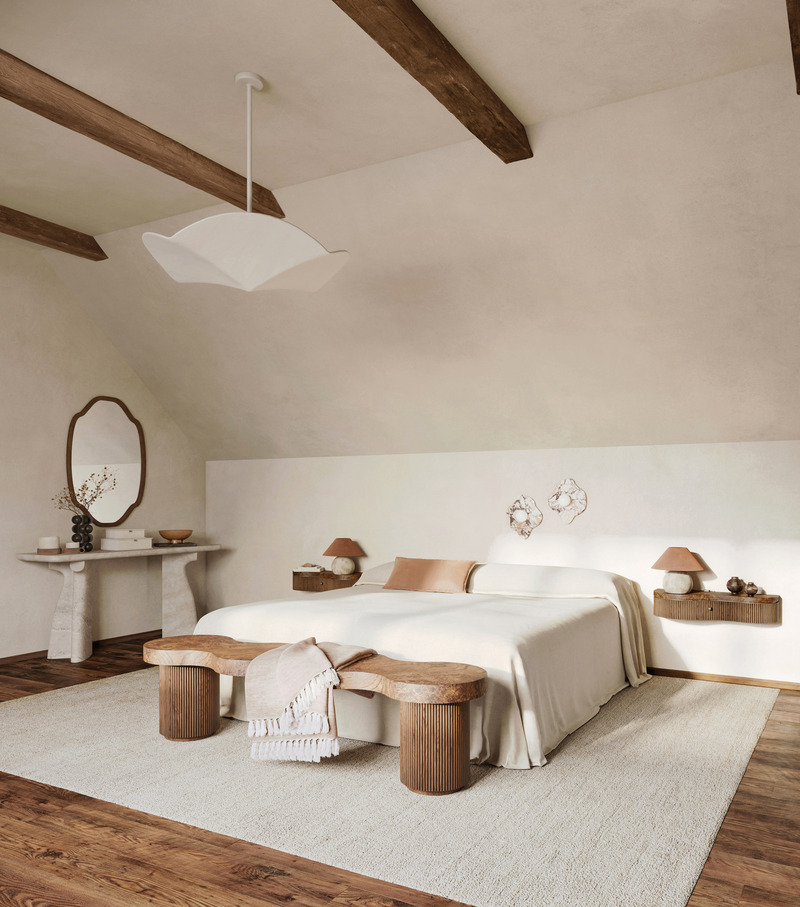
Image très haute résolution : 15.0 x 17.0 @ 300dpi ~ 11 Mo
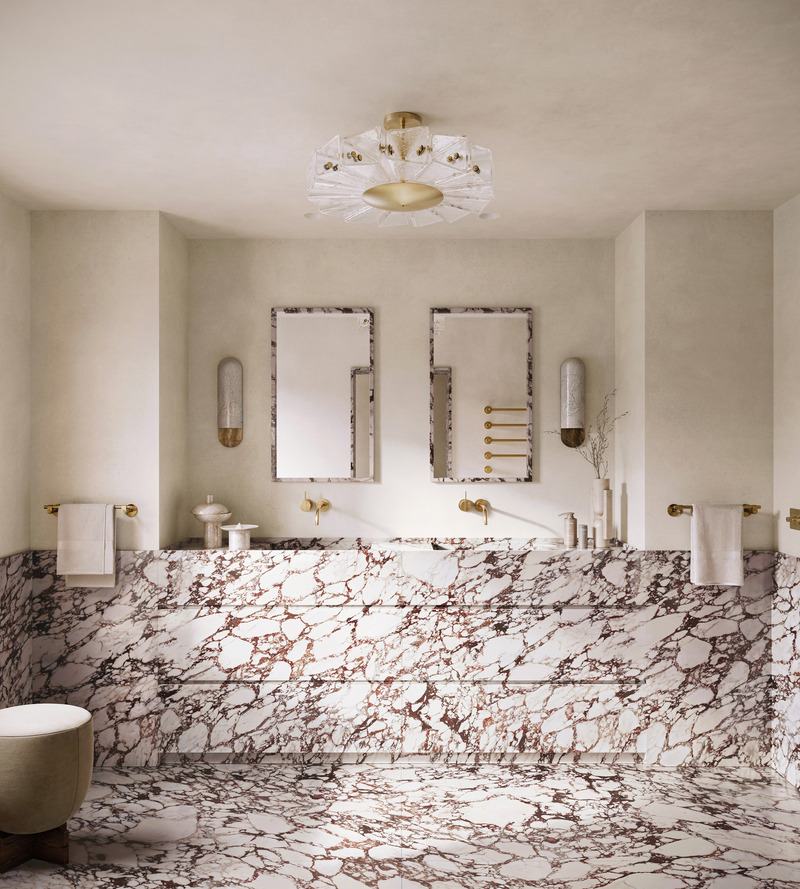
Image très haute résolution : 15.3 x 17.0 @ 300dpi ~ 16 Mo




