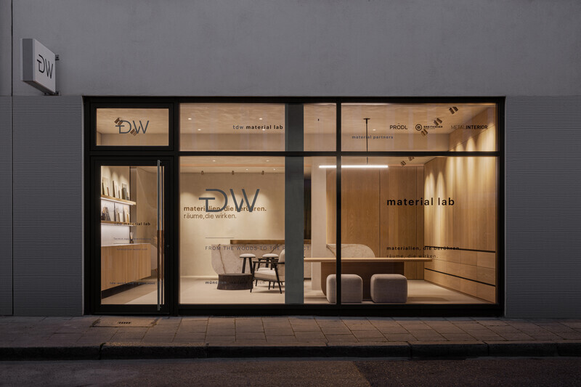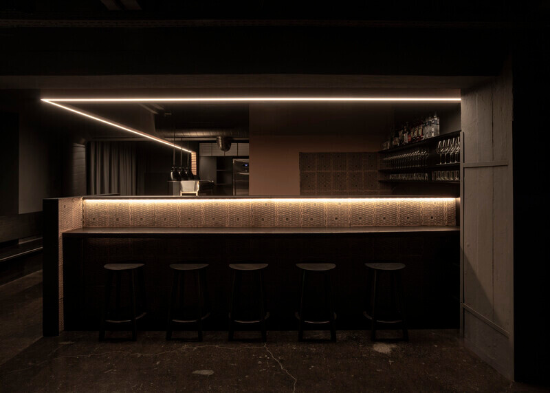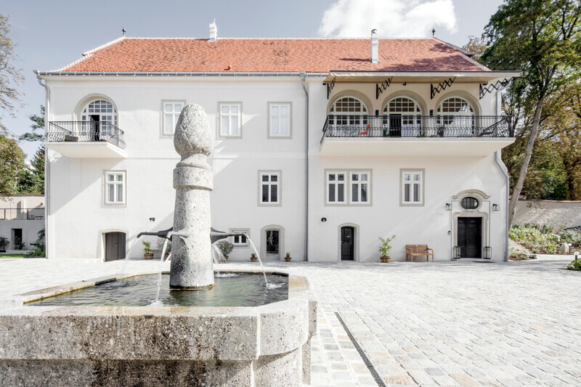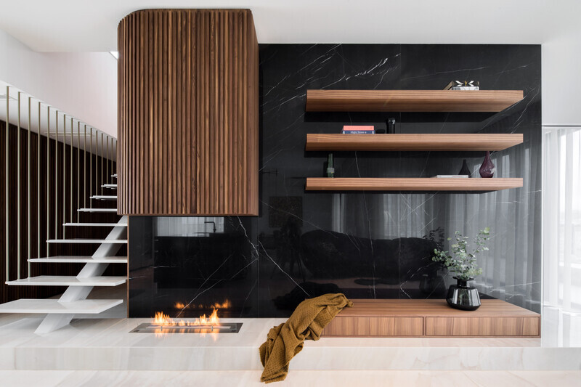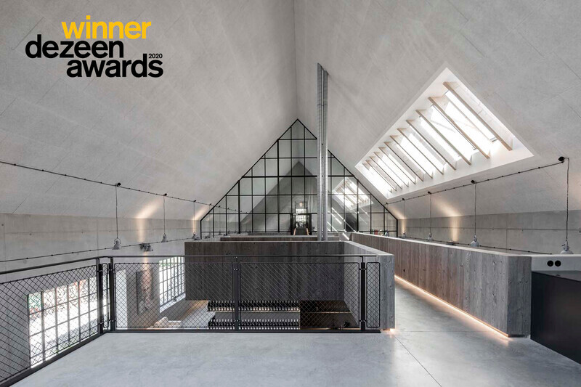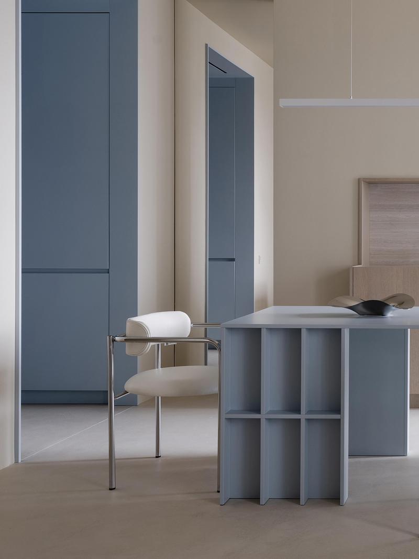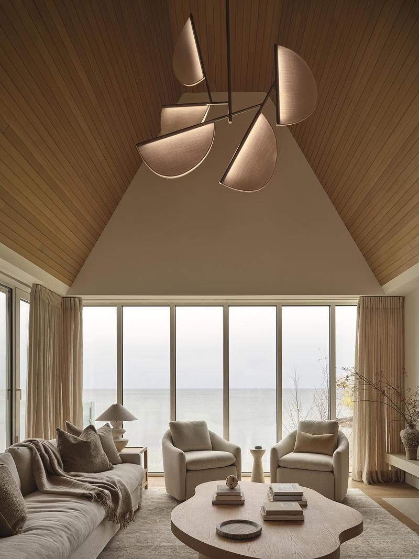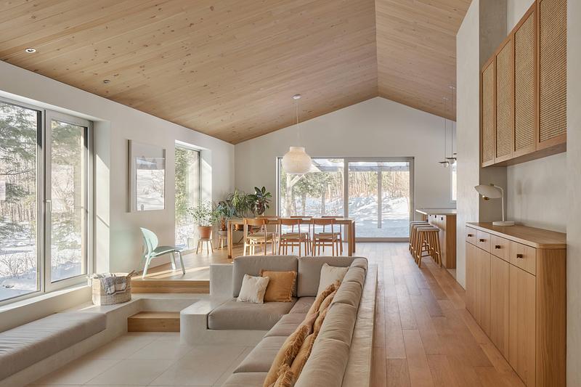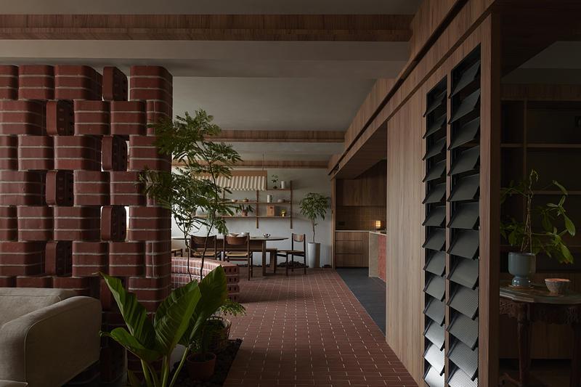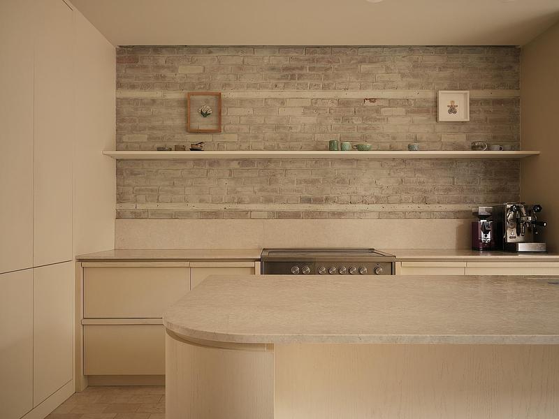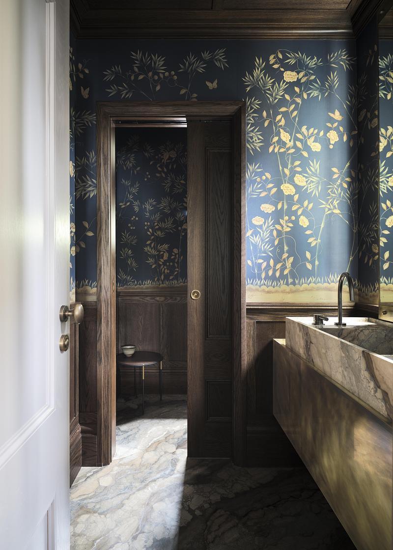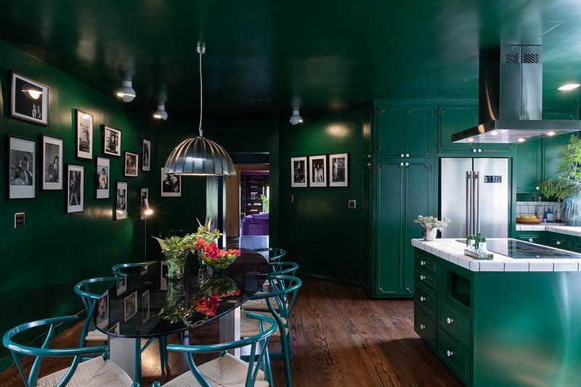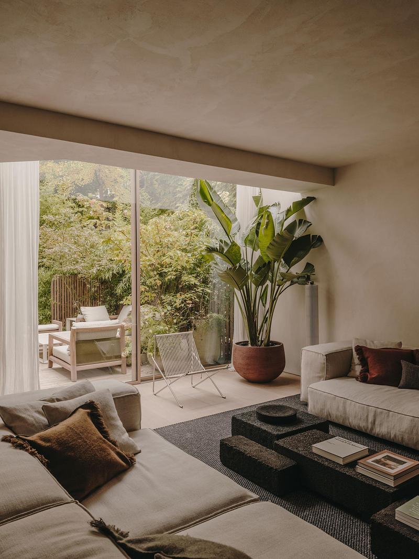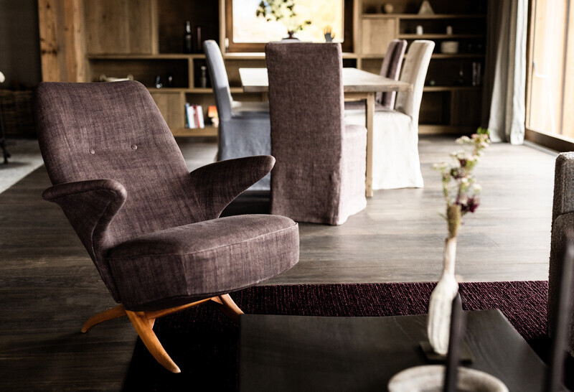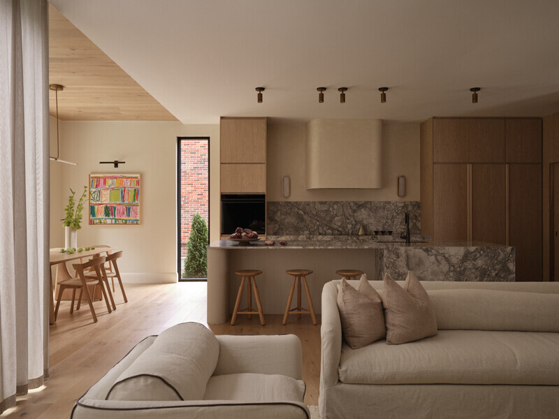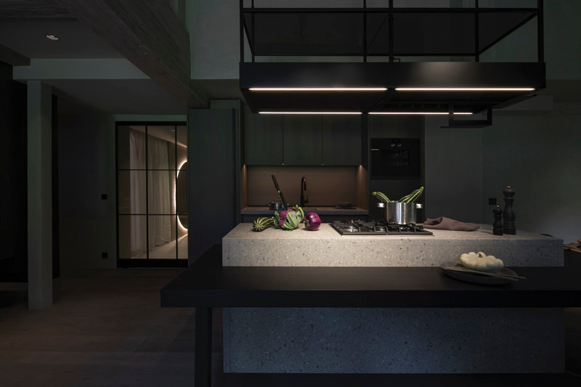
Dossier de presse | no. 5356-05
Communiqué seulement en anglais
Apartment K
destilat Design Studio
In the middle of a glamorous winter sports resort
In the middle of a glamorous winter sports resort, destilat liberated a two-storey flat from its classic alpine chic to make room for the modern tastes of a young family. The aim was to fill the holiday home with airiness and light materials and to optimize existing room structures. The formerly solid-looking wooden beams – glazed white – now form the discreet background for the object-like interior design. The centrepiece on the lower floor is the kitchen, which advances into the living area by opening the floor plan, manifesting itself as an architectural statement in this living space with its combination of kitchen block and dining table. The terrazzo block, cast in one piece, with its wooden surround blackened in the Japanese Shou Sugi Ban technique, offers space for family and friends, plenty of storage space for cooking utensils, and the opportunity to communicate with guests while cooking.
The staircase to the upper floor is also completely new. The black cemented metal construction floats into the room as a self-contained structure, to be mirrored on the gallery by a Fifties-style linear railing. Like the children's rooms, the master bedroom, with its comfy bed under the window, is equipped with en suite bathrooms. The simple furniture in terrazzo and smoked oak sometimes takes on dual functions; storage space is almost invisibly recessed into the wall, as in the entrée, due to the "missing" handles, in order to make the best use of the available space and to convey a tidy, calm impression.
The interior design by destilat pays special attention to room acoustics and lighting, which is used to set the scene for the multifaceted material aesthetics (roughly spackled and softly clad walls, blackened and glazed wood, velvety textiles, and cool metal surfaces) in an atmospheric way.
Technical sheet
Location: Tyrol, Austria
Construction completion: 2022
Project area: 200m2 (2000 sq.ft.)
Project Team: Harald Hatschenberger, Henning Weimer, Sophie Pfeffer
Client: private
Photographer: Monika Nguyen
About destilat design studio
With offices in Vienna and Linz, destilat is nationally and internationally active in interior design and furniture design. The firm's creative team is led by Harald Hatschenberger, Thomas Neuber, and Henning Weimer.
destilat develops architectural concepts for private and corporate customers. Each project is approached in a holistic context, resulting in comprehensive, elaborate interior concepts focused on even the smallest details. destilat describes its mission as follows:
“There is no such thing as past, present, or future – what counts is what you make out of it.
Design is a process without beginning or end, a vast area of curiosity, a depository of ideas. This creative surrounding is the space we inhabit, roaming somewhere between the old and the new. We are searching for innovations that appear familiar, for provocations that touch our inner self, for functional gravity that makes us laugh. We are working with emotions and all our senses. The customer’s requirements, technical hard facts, aesthetical aspects – step by step, everything is integrated into the design process.
The product is the essence of this process. Perfected, concentrated, distilled. We call it by our name.”
Pour plus d’informations
Contact média
- destilat design studio
- Henning Weimer
- press@destilat.at
- +4369911278161
Pièces jointes
Termes et conditions
Pour diffusion immédiate
La mention des crédits photo est obligatoire. Merci d’inclure la source v2com lorsque possible et il est toujours apprécié de recevoir les versions PDF de vos articles.
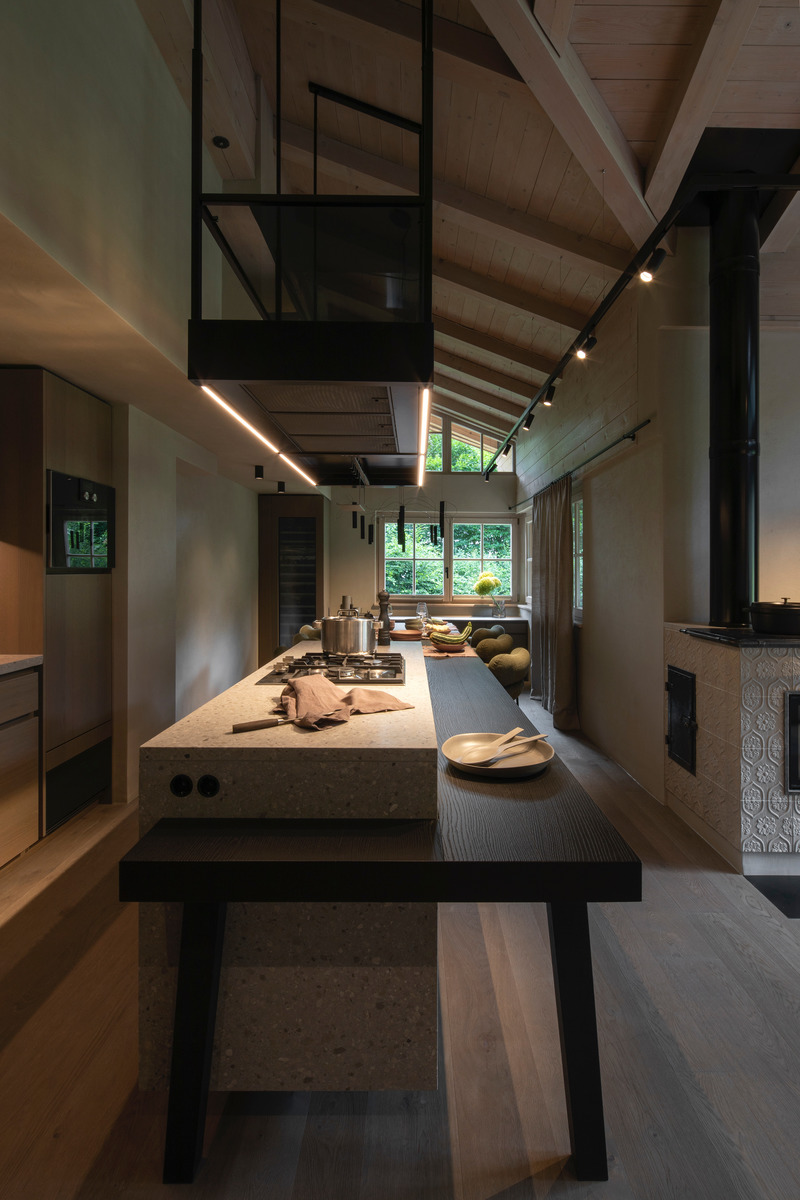
Image très haute résolution : 11.81 x 17.72 @ 300dpi ~ 18 Mo
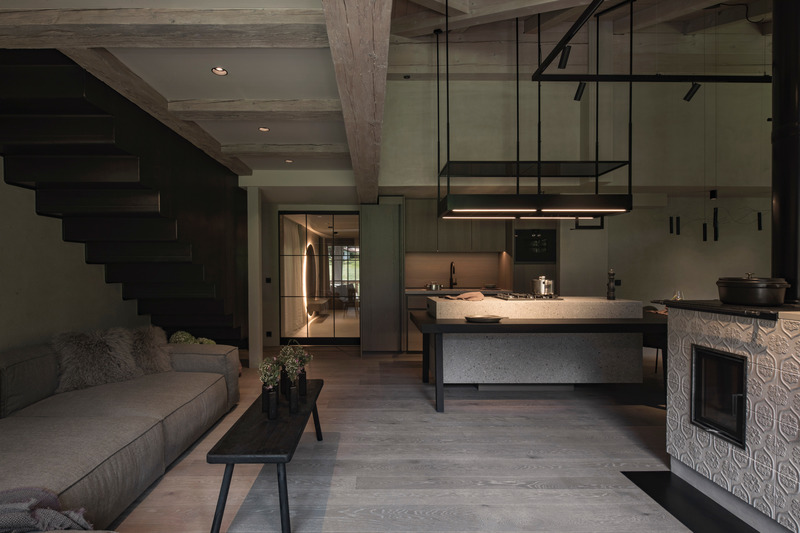
Image très haute résolution : 17.72 x 11.81 @ 300dpi ~ 17 Mo
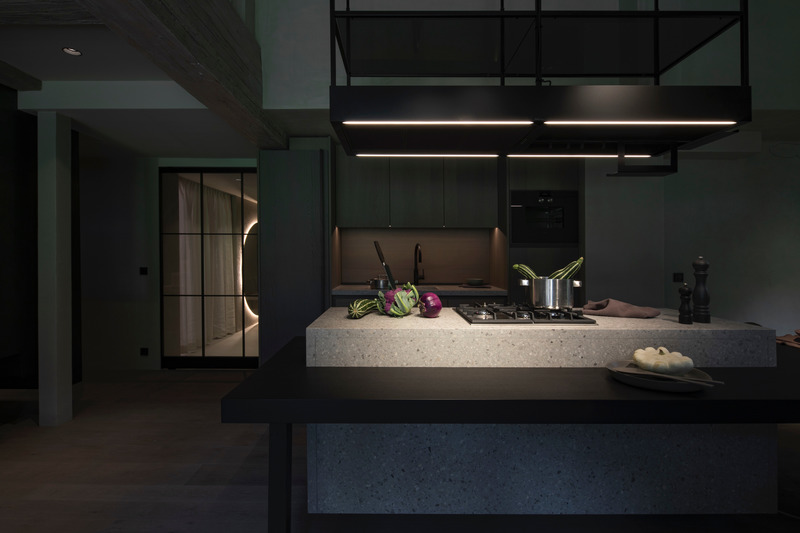
Image très haute résolution : 17.72 x 11.81 @ 300dpi ~ 14 Mo
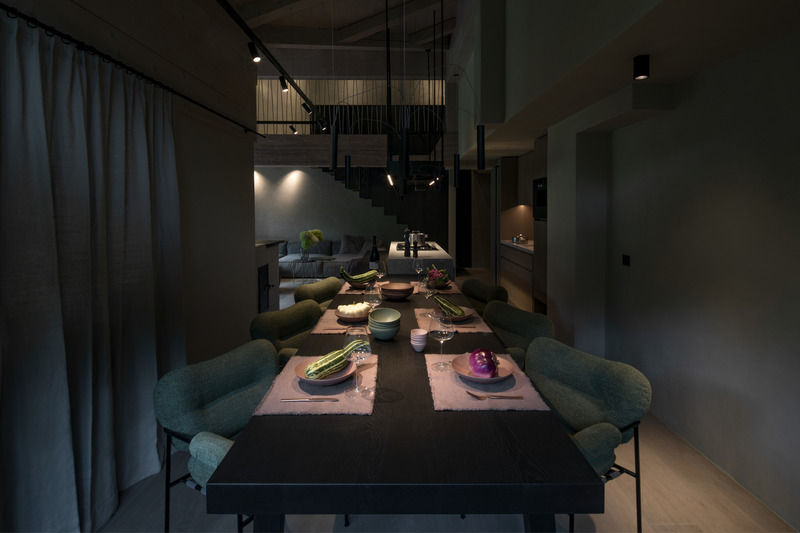
Image très haute résolution : 17.72 x 11.81 @ 300dpi ~ 18 Mo
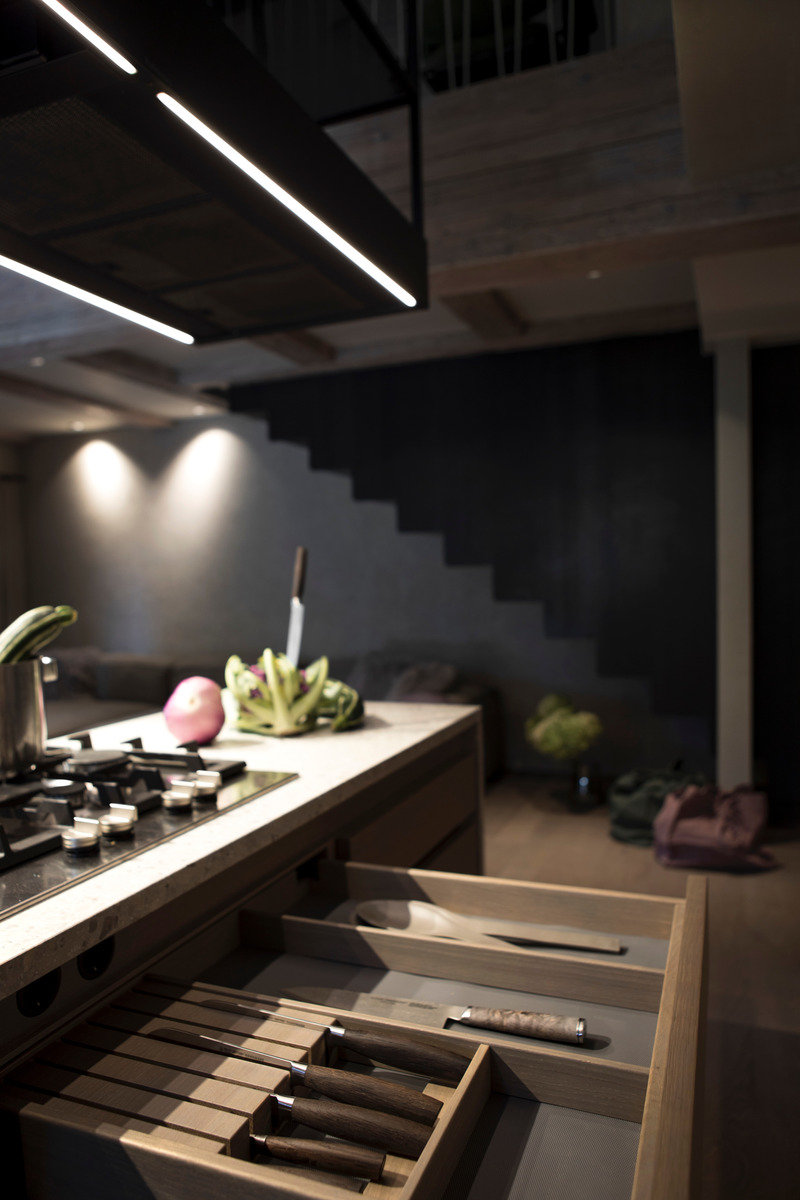
Image très haute résolution : 11.81 x 17.72 @ 300dpi ~ 14 Mo
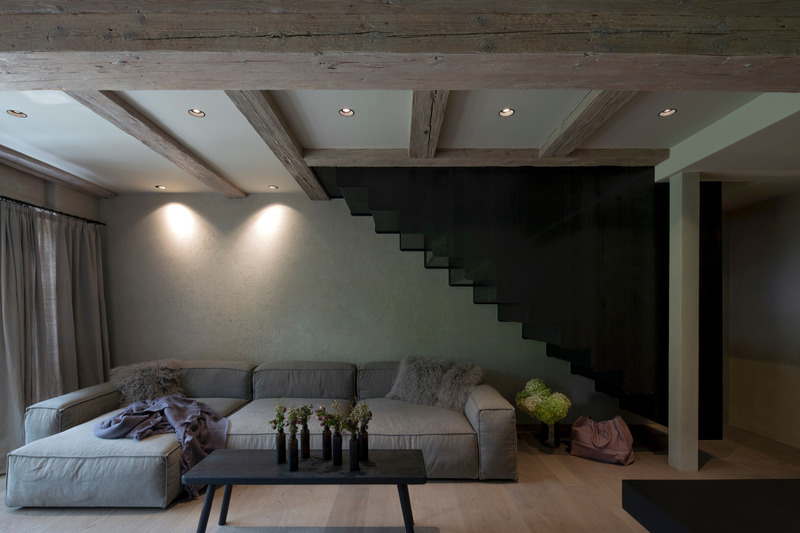
Image très haute résolution : 17.72 x 11.81 @ 300dpi ~ 18 Mo
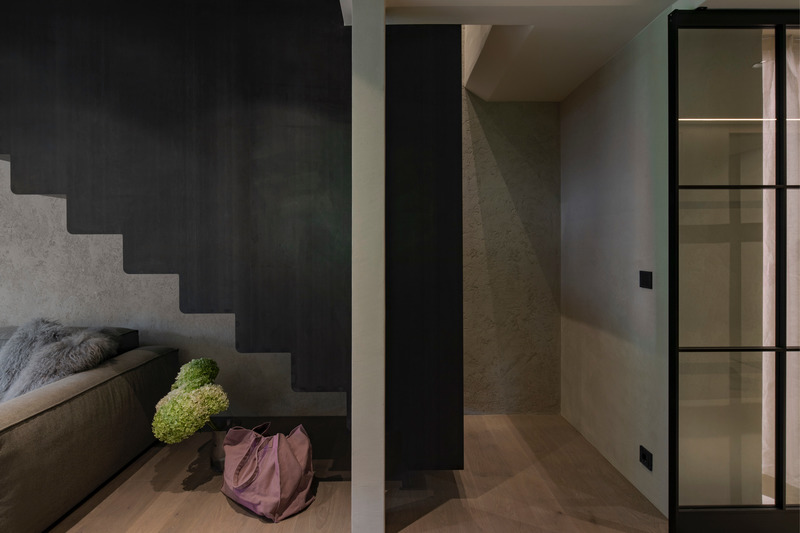
Image très haute résolution : 17.72 x 11.81 @ 300dpi ~ 17 Mo
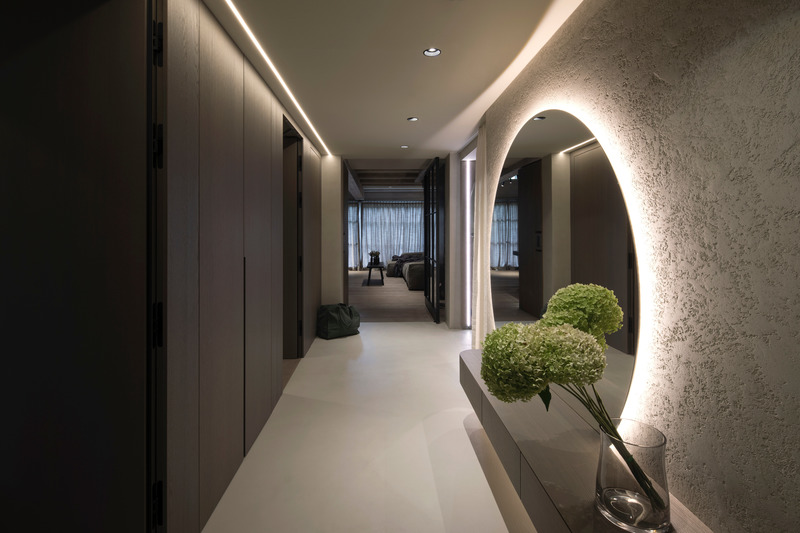
Image très haute résolution : 17.72 x 11.81 @ 300dpi ~ 17 Mo
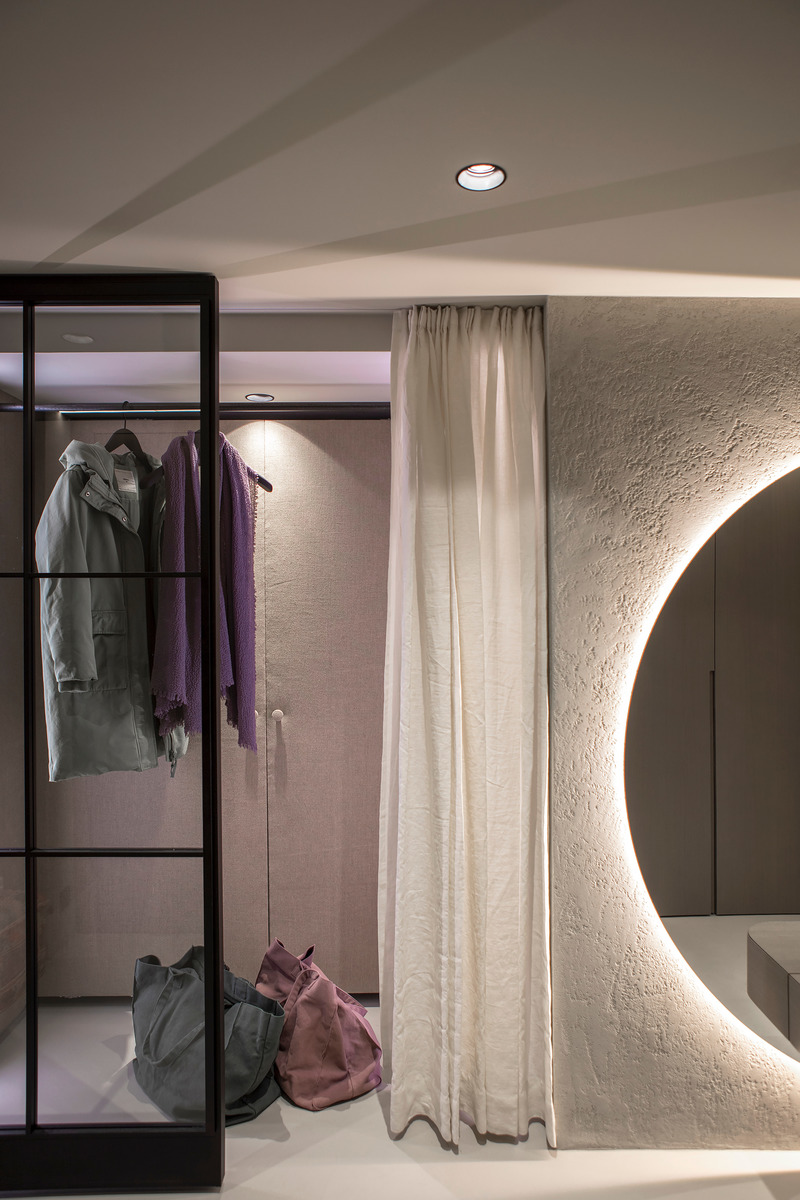
Image très haute résolution : 11.81 x 17.72 @ 300dpi ~ 15 Mo
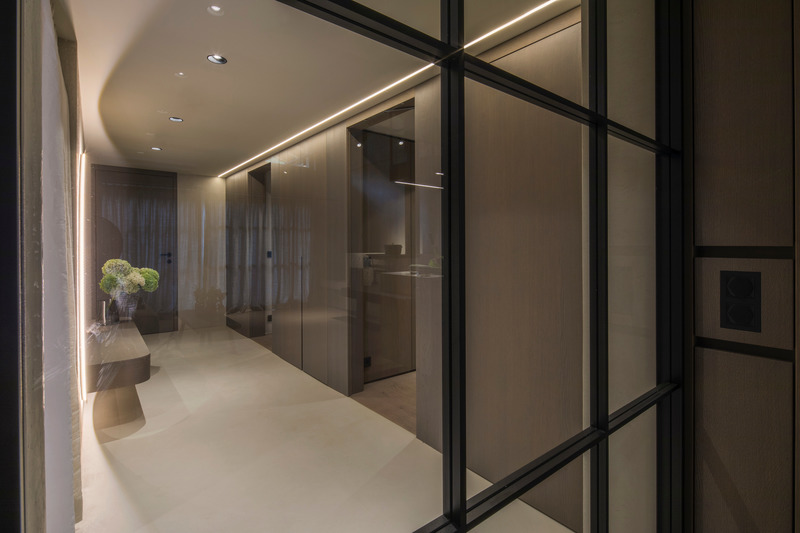
Image très haute résolution : 17.72 x 11.81 @ 300dpi ~ 17 Mo
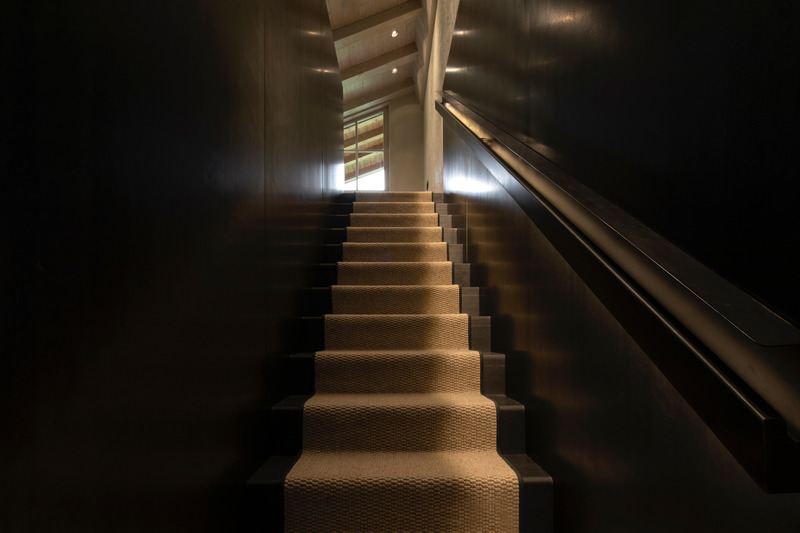
Image très haute résolution : 17.72 x 11.81 @ 300dpi ~ 15 Mo
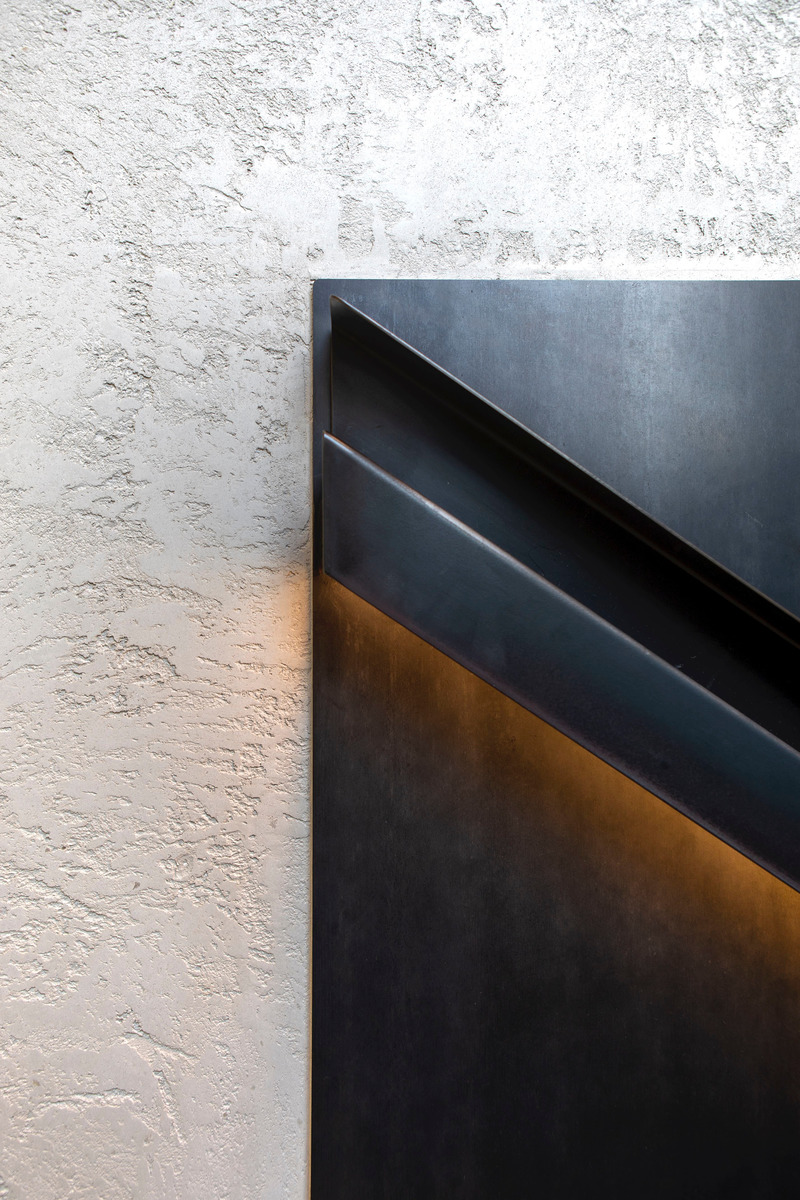
Image très haute résolution : 11.81 x 17.72 @ 300dpi ~ 2,3 Mo
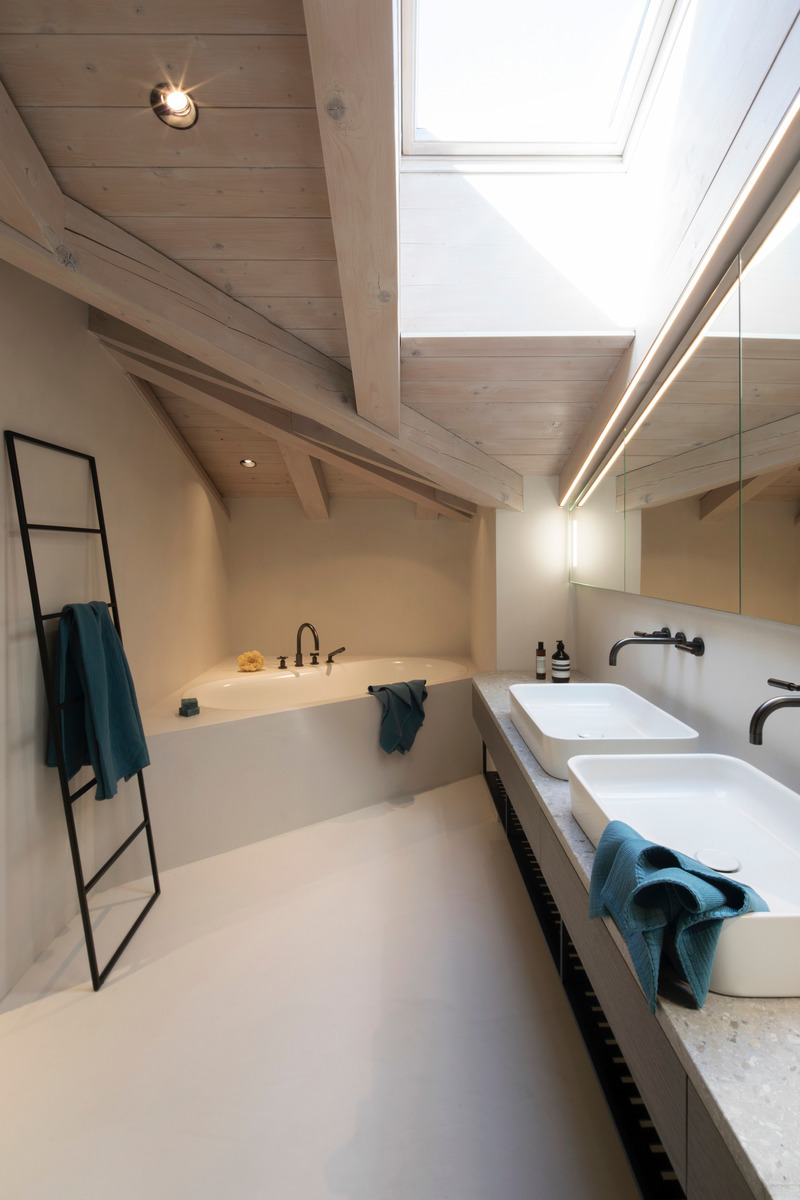
Image très haute résolution : 11.81 x 17.72 @ 300dpi ~ 15 Mo
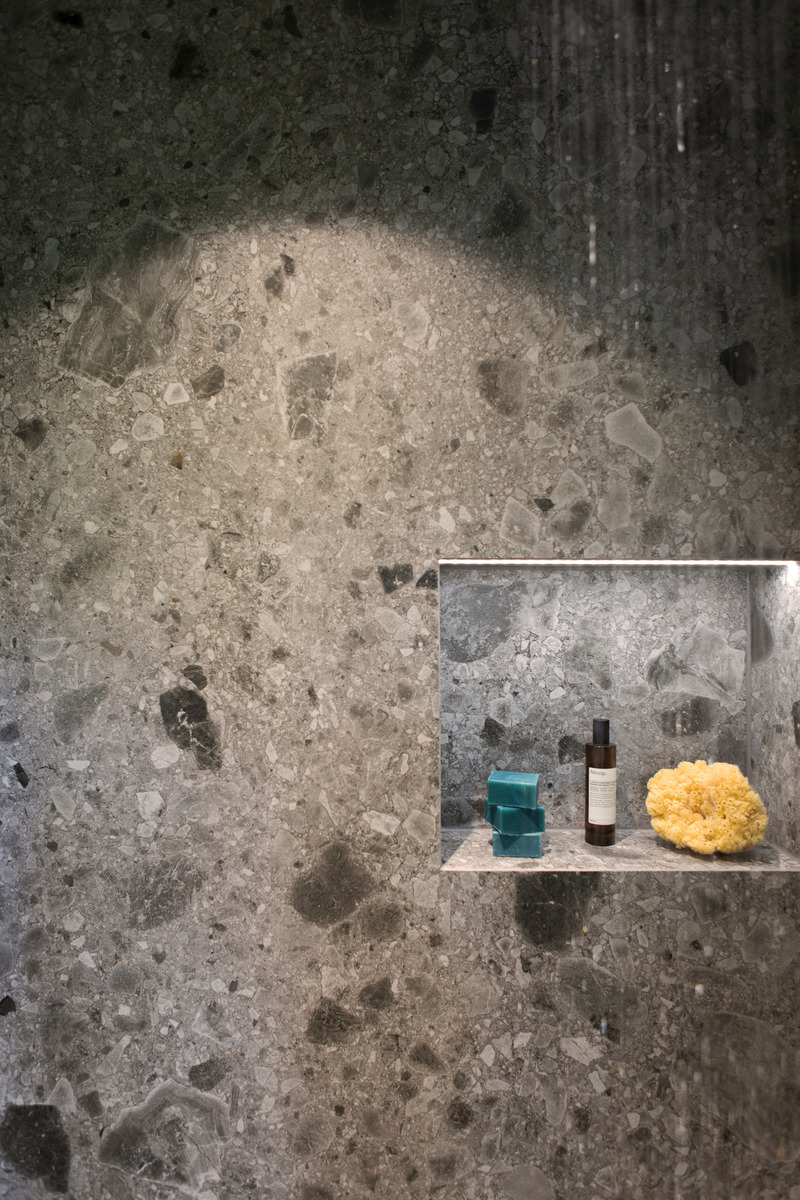
Image très haute résolution : 11.81 x 17.72 @ 300dpi ~ 19 Mo

Image très haute résolution : 11.81 x 17.72 @ 300dpi ~ 18 Mo
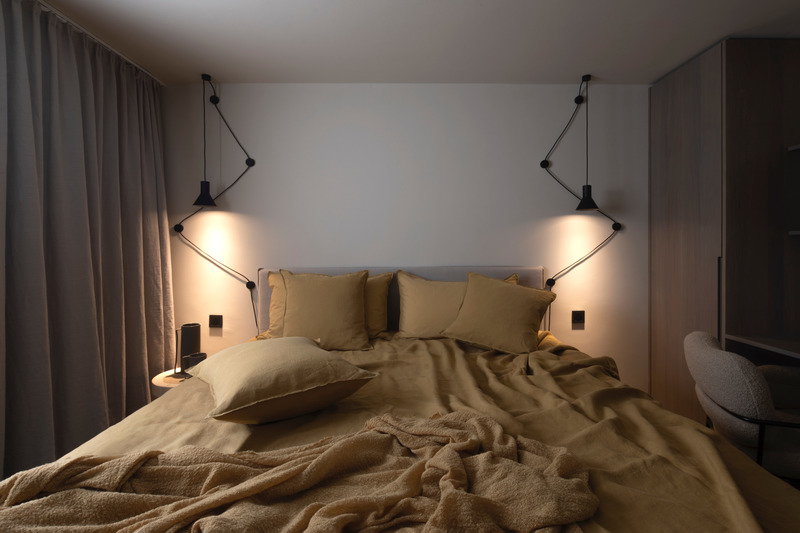
Image très haute résolution : 17.72 x 11.81 @ 300dpi ~ 16 Mo
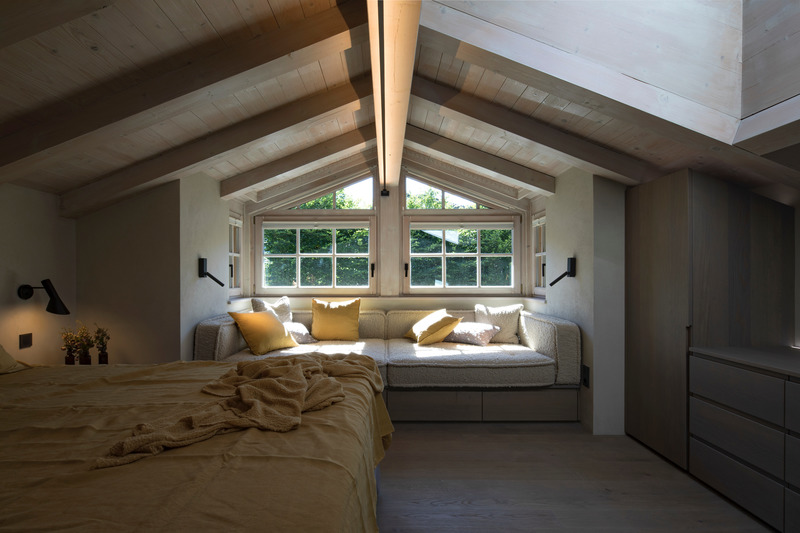
Image très haute résolution : 17.72 x 11.81 @ 300dpi ~ 17 Mo
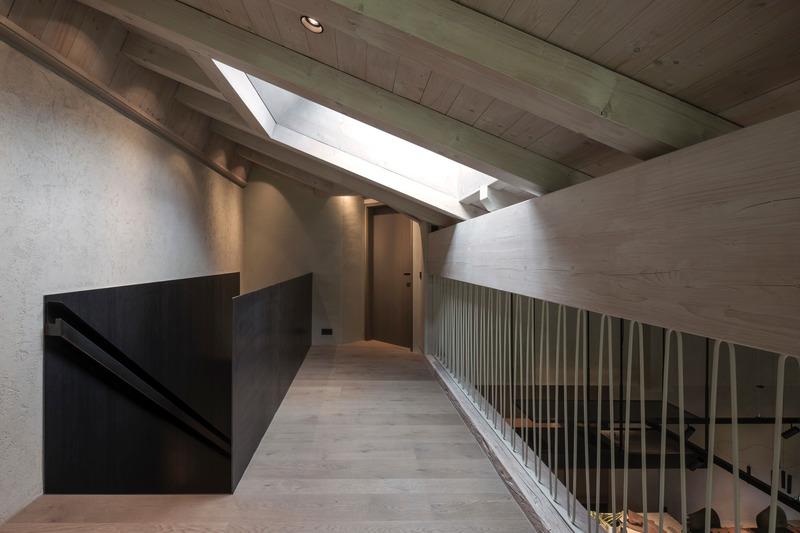
Image très haute résolution : 17.72 x 11.81 @ 300dpi ~ 16 Mo
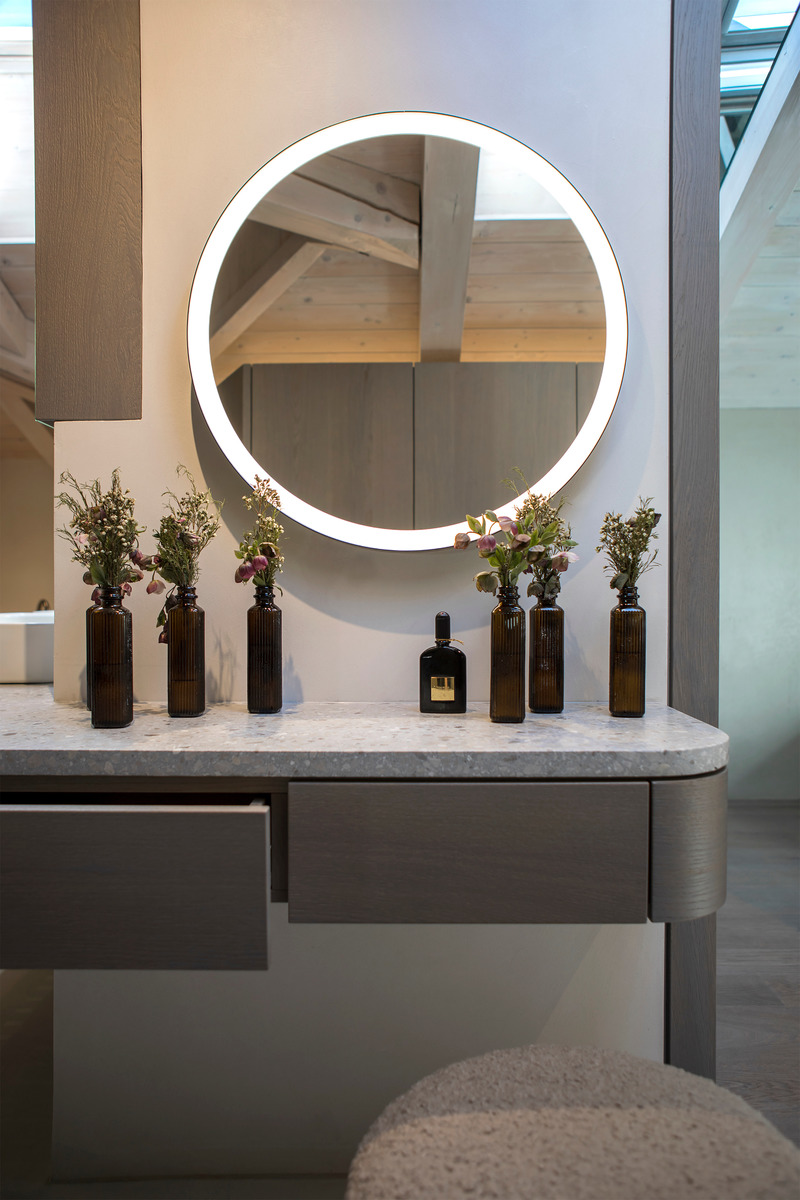
Image très haute résolution : 11.81 x 17.72 @ 300dpi ~ 13 Mo
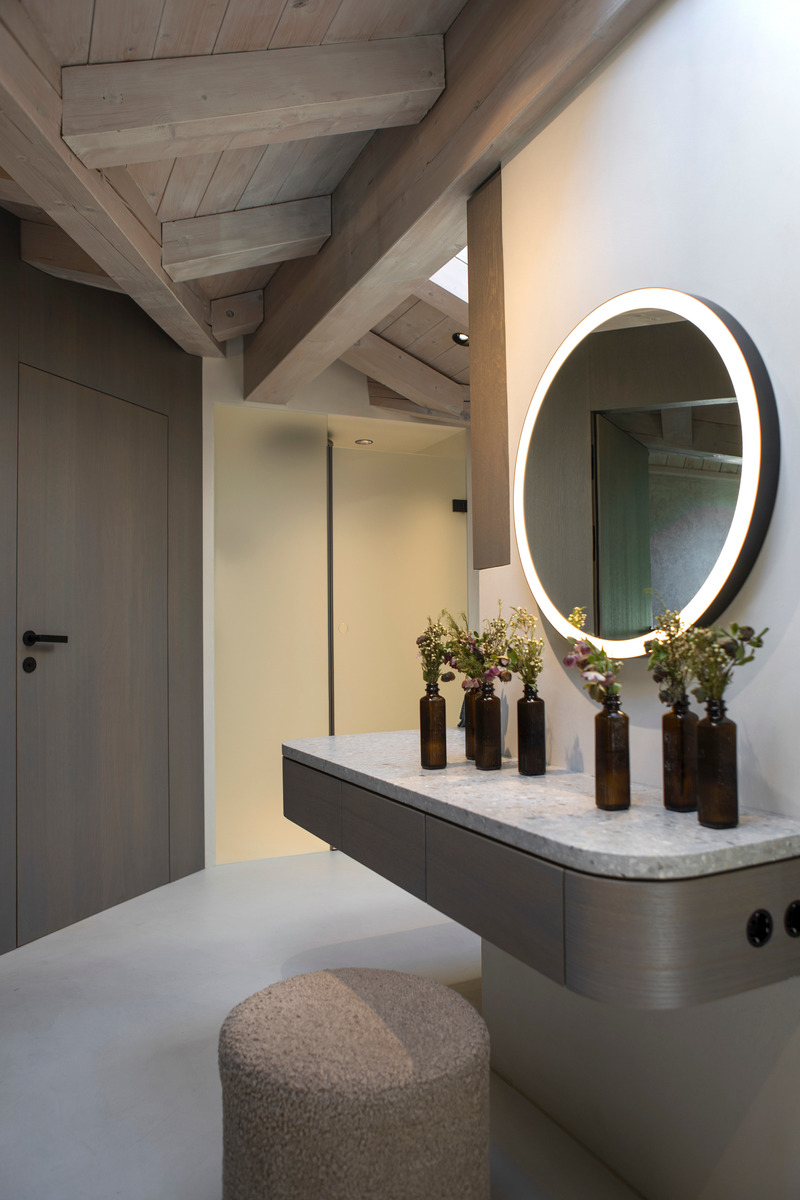
Image très haute résolution : 11.81 x 17.72 @ 300dpi ~ 16 Mo



