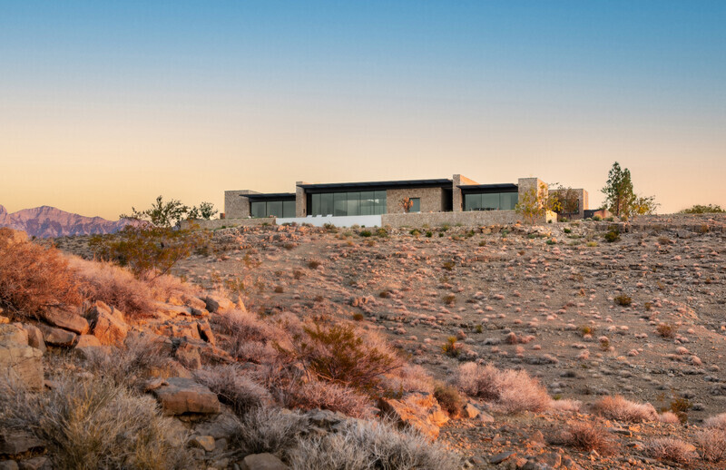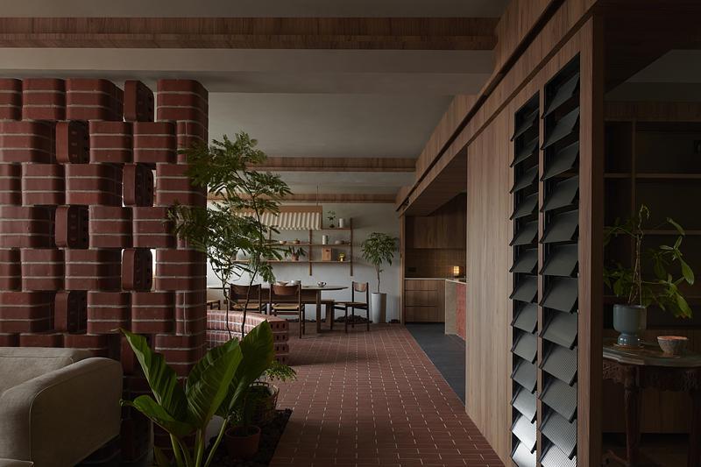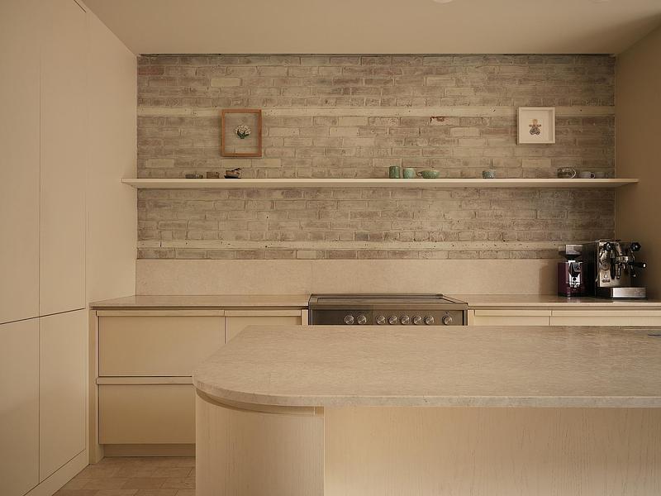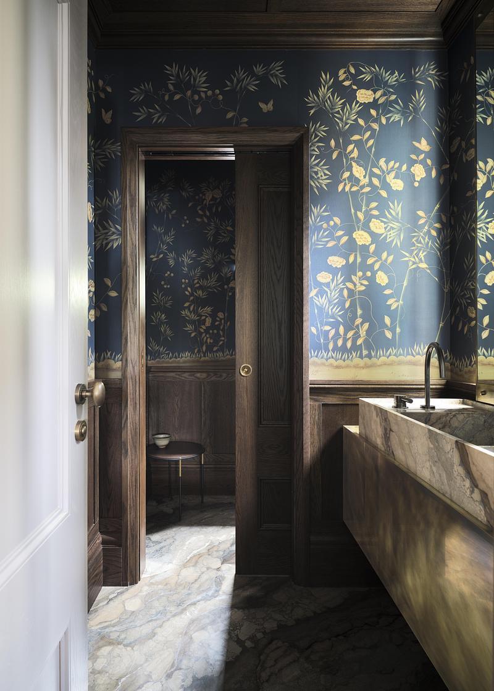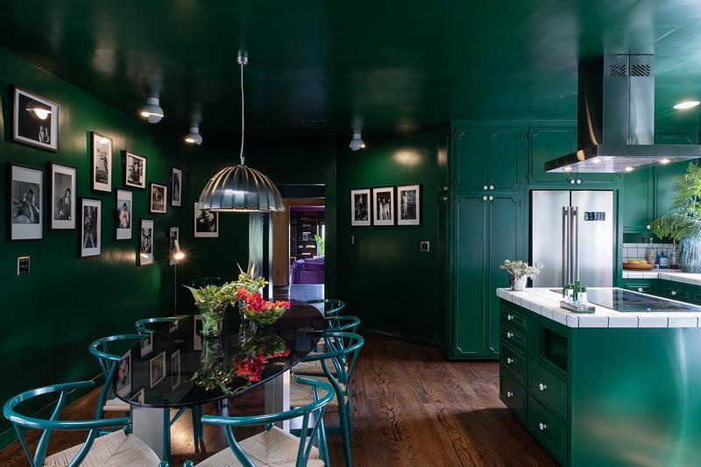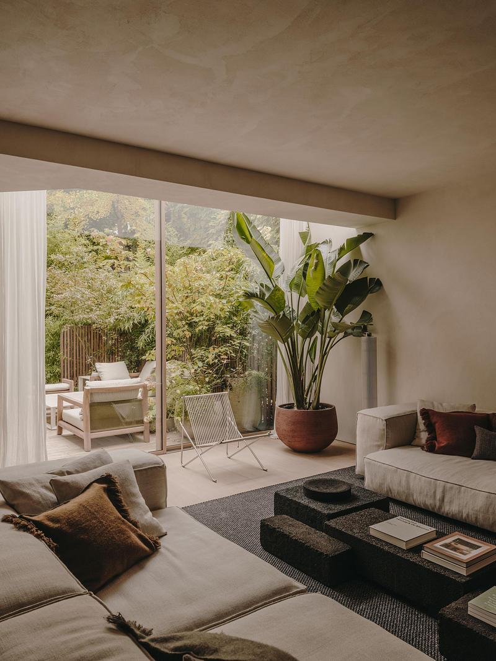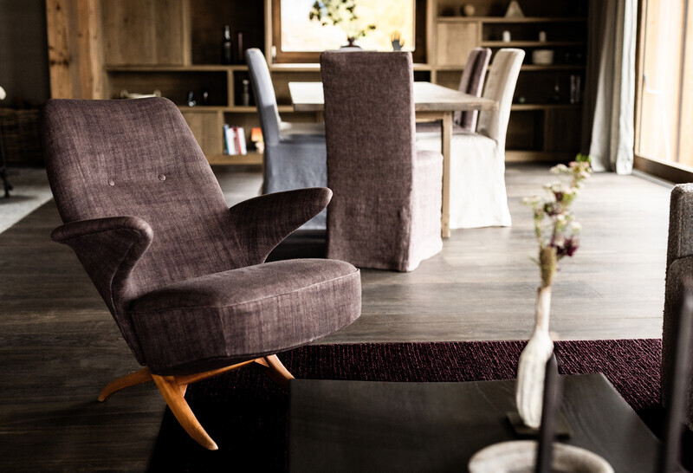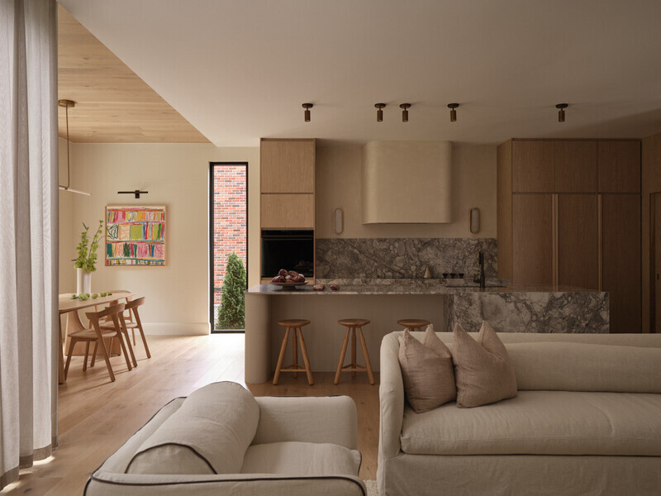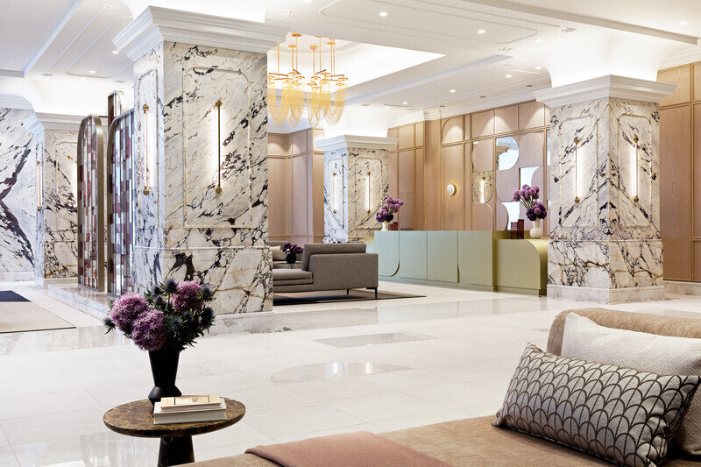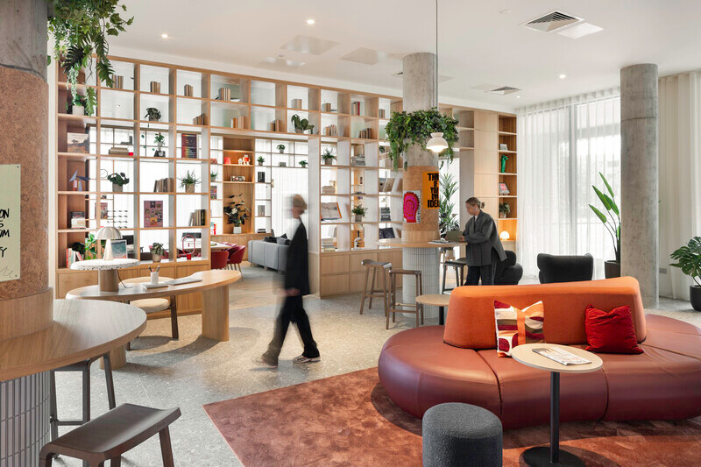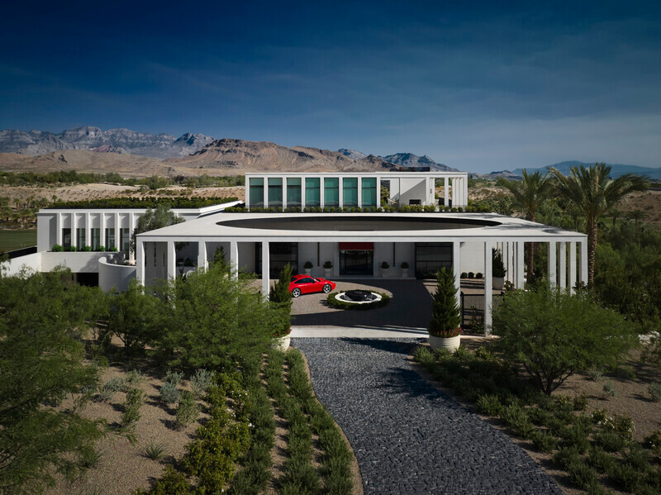
Dossier de presse | no. 6087-03
Communiqué seulement en anglais
Restriction de publication
Vous devez être connecté pour faire une demande d'autorisation de publication.
Family Connections: a Five-Star Retreat in the Desert Southwest
Daniel Joseph Chenin, Ltd.
Daniel Joseph Chenin crafts a cinematic residence, blending architecture and art, that serves as a family-centered hideaway on the outskirts of Las Vegas, Nevada.
When a prominent couple decided to leave their Hidden Hills home in Southern California to plant roots in Las Vegas, their focus was on family connections. Seeking a space where their large family, including several children and grandchildren, could be comfortably housed all at once, they commissioned Daniel Joseph Chenin for their integrated design approach inclusive of the architecture, interior design, exterior environments, furnishings, and accessories. The 20,000-sf build is evocative of a boutique hotel with an eclectic mix of furnishings and art that serves as a family-centered hideaway on the outskirts of Las Vegas, Nevada.
“We realized right away that we were discussing a multi-year project, and that made our relationship with the client essential from the outset,” says Daniel Joseph Chenin, lead architect and founder of the firm bearing his name. “As a firm, rather than advocating for a set style or aesthetic, we apply our collective expertise to the fulfillment of each client’s vision.”
Personal connections
That process began over lunch in 2018 when Chenin was introduced to the clients. Having commissioned multiple custom residences in California and Hawaii, the conversation touched on their aspirations for this home, which was to be their new primary residence. The couple’s vision intersected a niche that Chenin’s firm has increasingly addressed in recent years, where coastal clients are looking inland to the open and picturesque landscapes of the desert Southwest.
“Having commissioned designs for prior residences, we learned that chemistry and trust are the foundations upon which a project’s success is built,” explains the Client. “We researched and met with other architects and designers, but there was an immediate ease and connection with Daniel that allowed us to quickly establish a level of trust and to relinquish control for him to design something beyond what we could have conceived.”
Arriving at a pivotal point in their active lives, the clients wanted a house that could function as a fully-accommodating gathering space for the entire clan during holidays and seasonal visits, but which would also provide them with a retreat for themselves. That objective tapped into a cross-section of Daniel Joseph Chenin’s expertise, which applies his experience with notable project deliveries for five-star luxury brands including Four Seasons and Auberge Resorts to the design of unique, exclusive, and experiential signature residences.
“The concept struck a chord as being something that would exude the character of a five-star boutique hotel, but that would also be comfortable and liveable on a residential scale,” says Chenin. “They were seeking a harmonious balance of social engagement and blissful seclusion that could unfold simultaneously in a warm and well-appointed home.”
Landscape integration
Working from the outside in, the first challenge the firm addressed was space planning for the totality of the complex, ensuring maximum efficiency within the confines of the purchased land. The long, narrow lot borders an adjacent hill, and the decision was made to excavate in order to nestle the rear limits of the property into a cut in the hillside. As the property weaves its way down to the main level of the residence, the firm incorporated elements of the excavated landscape back into its design, including a retaining wall, pillars, and a driveway comprised of stone, all transitioning towards a more distinct residential theme.
Upon arrival at the home, a long driveway declines towards a motor port that can accommodate multiple vehicles, complete with EV charging stations. Adjacent to the motor port, a large lantern serves as a beacon to identify the entrance to the home, while beginning the process of compressing the surroundings to a human scale. A landscaped path leads to a set of massive ornamental bronze doors, emblazoned with a pattern of rings radiating outward from the central handles. Beyond the doors, an inner courtyard flanked by fountains leads to a large black portal that shrouds the main entrance to the home.
A room with a view
Atop the entry portal, Chenin essentially created a glass box, referred to as the ‘crown’, to house a large entertainment lounge with a full-service bar, as well as a gym and spa along the periphery. The deep-set, tinted windows of the ribbed black structure were designed to block the harsh summer sunlight, while allowing temperate winter rays in for a peaceful coexistence with the desert climate.
Outside of the box, so to speak, the structure is flanked by landscaped decks that continue the curated gathering spaces outdoors, with views extending across the canyon towards the distant Las Vegas strip to the East, and raw, untouched desert vistas to the West. The formal layout includes a myriad of terraced outdoor dining and entertainment spaces, with a short descent to a bacchii ball court and a pool area, where fire pits and sofa seating provide several structured, yet casual, settings to experience the landscape and view.
A timeless concept
The clients expressed their interest in an H-shaped layout for the interior of the house, allowing for opposing wings to provide a personal retreat on one side, and guest accommodations with a variety of configurational options on the other. The H-shape design also addresses an environmental option that allows for an entire side of the house to be shut down from a mechanical standpoint when the couple is home alone.
“We were captivated by the very first design presentation,” says the Client. “The level of detail and the way the design renderings, sketches, and mood boards captured the quality of the proposed spaces was beyond anything that we had seen before.”
The clients also expressed their desire for the house to feature their large private collection of Hudson River School paintings, which marked a turning point in the conceptualization process of Daniel Joseph Chenin. From a theoretical standpoint, Chenin embraced the idea of curating the clients’ art collection as a core element of the design. Drawing inspiration from the art, whose beautiful frames contain the life within the paintings, the firm embarked on an architectural approach to create portals that frame the life within the spaces, capturing the shared experiences and memories created in the home.
“That was the impetus of how we started laying out the house, as a collection of portals, with each transporting one into a different container, or room, with a distinct function,” explains Chenin. “We codenamed the project Palladio, after Italian architect Andrea Palladio, who was famous for his 16th century villas that utilized cruciform circulation with a strong emphasis on symmetry, proportion, and balance.”
Guided by the concept ‘discovery of the nuance’, the spatial organization breaks down the scale of the home to create livable environments. Each container serves as a beautiful backdrop to life’s daily activities as they unfold, thereby elevating the experience. Designed to be provocative in its own way, classical and modern references are deconstructed, reinterpreted, and combined to a create a nuanced aesthetic vocabulary. Unique and experiential, the distinct design style is representative of the family, and exclusive to the home, infusing the property with an identity of its own.
Through the main entrance portal, a central corridor through the middle of the house, adorned with 10-foot wall coverings, an additional two feet of upholstered fabric walls, and a white millwork ceiling with trimming, contains a variety of gathering spaces. At each end of the corridor, cast concrete archways prominently frame connections to the exterior. In between, portals to rooms along the circulation path are delineated by onyx insets in the marble flooring, inviting guests to move through the series of spaces. At the very center of the interior, a perpendicular corridor connects the opposing wings, presenting a crossroads where Chenin designed four containers to house programmatical concepts. The contents of the containers include a music room, a formal living room, a dining room with a secondary portal leading into the kitchen, and a framed stairway leading up to the upper entertainment level.
“The corridors provide movement and visual connections with the exterior through the periphery of the house,” notes Chenin. “And the bulk of the circulation is accessed through portals into the four main containers of the home, with the two paths crossing under a beautiful, custom-designed light fixture.”
A portal to the living room leads into a vestibule flanked by powder rooms on either side, which transitions into a communal space embraced by embroidered wall coverings and a double-sided fireplace featuring a 12-foot-tall orange onyx cladding. Framing the fireplace, calming blue millwork trimmed walls, adorned with artwork depicting aquatic themes, provide a contemporary twist to a classical room.
Directly across the hall from the framed stairway, a media room with a piano and a big screen TV provides a casual setting characterized by faux leather upholstered walls that provide it with an acoustical wrap. Above the 10-foot mark, fabric-wrapped panels with carefully aligned seams provide further acoustical containment, as well as an infusion of warmth.
“Organizationally, the house is a modern interpretation of a Palladian design,” adds Chenin. “Its true beauty lies in its blend of classic underpinnings, modern flares, and whimsical infusions.”
Situational comfort
Daniel Joseph Chenin, Ltd.’s furniture selections for Palladio are eclectic and situational, ranging from the richness of resort-style lounging, bedding, and dining, to more contemporary and playful parings for leisure spaces. In alignment with the patterned entrance to the front courtyard doors, for instance, the main dining room chairs feature Chenin’s custom-designed, hand-embroidered fabric with radial patterns on the back, symbolizing the house as a central point from which activity radiates in all directions.
“This project granted us creative control over the entire property, including the external environments, the architecture, and the interiors.” he says. “That included sourcing custom-designed furniture pieces and lighting fixtures that align with the vision of each space, as well as artwork that was not part of the clients’ existing collection. This allowed us to deliver a level of cohesion and singularity of vision for the entire estate.”
To respond to the clients’ desire for their new home to serve as a gathering place for family and dear friends, an expansive central gallery was designed to accommodate dining room overflow, with a large communal table capable of seating 60+ guests. Not long after taking possession of the home, the couple put that vision to the test.
“We hosted a large Thanksgiving celebration, and the different rooms supported varied connections, from intimate conversations in the living room to reminiscing over cocktails in the bar,” says the Client. “It was exactly as we imagined it would be - a home to create memories for a lifetime.”
All liveable rooms were proportionally designed to be fully daylit courtesy of the house’s solar orientation and expansive windows that draw abundant natural light. Palladio is supplementally illuminated by layered decorative fixtures, including four Lobmeyr chandeliers, originally designed for the Metropolitan Opera, and hand-forged creations from Charles Paris. Chenin selected the steel window framing system to echo the patina imperfections of other metal finishes including brass detailing, a flame-treated kitchen countertop, and subtle relief details seen in the millwork.
“There are a lot of subtle textures in the house where you can see that human hands either created the element or were integral in the process,” explains Chenin. “The window system is no different in that respect, and we chose a system forged and glazed by hand, rather than through assembly line.”
A suite of personal spaces
A vestibule at the end of each hallway denotes the entrance into two of the house’s five guest bedrooms, with an option to lock off and connect the two rooms. A secondary circulation corridor provides access to other guest bedroom portals, as well as supporting spaces.
“Daniel’s process is very linear and detailed, and he was able to extract, distill, and translate the essence of who we are and how we live into a design that beautifully supports our lifestyle,” notes the Client. “The vision was delivered verbatim, yet the reality of the finished home exceeded our already high expectations.”
Each of the guest bedrooms offers accommodations equal in size, with resort-quality touches including millwork walls with upholstered inserts, custom-embedded storage drawers in the beds to maximize space, a work desk, a big screen TV, and bathrooms featuring closed off water closets, marble double vanities, and expansive glassed-in showers with an integrated tub. Marble walls and floors, differing slightly in their patterns, contrast with rift-cut oak door frames and storage spaces. Each bedroom also provides guests with direct access to secluded garden seating areas, divided from one another by strategically placed planters.
“We approached the design of the rooms from an anticipatory standpoint, thinking ahead to what the clients’ family and guests might need,” says Chenin. “There are plenty of little details in terms of thinking it through, including both internal and external sightline considerations.”
At the opposite end of the corridor, the private wing was designed to be a self-contained haven of comfort and luxury, with additional access for the clients provided through a private garage entry. Internally, the primary area is accessed through a study, which serves as a gateway to a short corridor of thickly-padded carpeting and walls that connect to the primary suite and quickly silence any ambient noise. His and her bathrooms and closets line opposite sides of the hallway, which leads to a sitting area connected to the primary bedroom chamber. Dark detailing defines a more masculine bathroom, highlighted by a glassed-in outdoor shower that opens like a solarium, with operable windows and a glass roof that connects to the outdoors. Lighter stone patterns and a stand-alone soaking tub characterize the feminine design on the opposite side, with closet doors wrapped in leather insets with stainless steel trim and custom hardware. In the bedroom, a hand-painted Fromental wallcovering and custom-designed wall-to-wall carpeting complete the suite’s luxurious embrace.
“Our projects are about creating unique responses to the needs and desires of our clients, and Palladio is no exception,” concludes Daniel Joseph Chenin. “Above all, the journey begins with building relationships with clients who entrust us with their most intimate spaces with the knowledge that we will translate their vision into a bespoke, artistic expression.”
Technical sheet
Name of the project: Palladio
Location: Las Vegas, NV at the Summit Club
Area: 19,370 sq.ft.
Project Team: Daniel Joseph Chenin, AIA, Eric Weeks, Esther Chung, Kevin Welch, JP Ruiz, & June Hartnett
Photo Credits: Douglas Friedman
Project Consultants:
Contractor: Forte Specialty Contractors
Civil Engineer: McCay Engineering
Landscape Architect: Attanasio Landscape Architecture
Structural Engineer: RCJ Engineers (Formally Kordt Engineering)
Mechanical, Electrical & Plumbing: Engineering Partners
Pool & Water Features: Ozzie Kraft Custom Pools
Millwork Design: Daniel Joseph Chenin, Ltd.
AV & Controls: AMP Electric
Furnishing:
· Poltrona Frau
· Holly Hunt
· Baker
· Knoll
· A Rudin
· Powell & Bonnell
· Bright Chair
· Ferrell Mittman
· Daniel Joseph Chenin custom designed furniture
· McKinnon & Harris (outdoor furniture)
Lighting:
· Lobmeyr
· Charles Paris
· John Richard
· David Alexander
· Christopher Boots
· Daniel Joseph Chenin custom-designed fixture
Wallcovering:
· Fromental
· Elitis
· Phillip Jeffries
Floor Covering:
· Rug Company
· Scott Group
· Stark
· Tai Ping
Art:
Clients’ collection of Hudson River School period pieces with artists including Robert Bruce Crane, James R. Brevoort, and Charles Henry Gifford. Several contemporary pieces by Elise Remender.
About Daniel Joseph Chenin, Ltd.
Daniel Joseph Chenin is an integrated architecture and interiors studio specializing in the design of fully conceptualized residential environments.
Founded in 2014, their philosophy is rooted in the idea that designs should be immersive and activate all senses to evoke a range of emotions. They view each project as an opportunity to create an experience with a story arc and a unique vocabulary used to set the visual stage and create a sense of place.
They design from the inside out with a focus on the function, organization, and relationship of spaces—specifically, how their sequencing is experienced. In our practice there is no delineation between architecture and interior design. Their approach breaks down a project into a series of layers. It considers how furniture will be arranged and how the architecture wraps those spaces with biophilic voids to allow the exterior landscape to permeate into the interior environment.
Taking on a limited number of commissions at a time, each project begins as a study into their clients’ objectives, without a preconceived notion or prototypical style. Their process engages the client to develop a complete understanding of their lifestyle, habits, and routines. This allows them to balance their functional and aesthetic priorities with an integrated and curated approach that consolidates the creative vision for all architecture, interior, and exterior elements.
Pour plus d’informations
Contact média
- v2com newswire
- Penelope Fortin, media relations
- pfortin@v2com-newswire.com
-
1.438.488-3555 ext. 102
Pièces jointes
Termes et conditions
Pour diffusion immédiate
La mention des crédits photo est obligatoire. Merci d’inclure la source v2com lorsque possible et il est toujours apprécié de recevoir les versions PDF de vos articles.
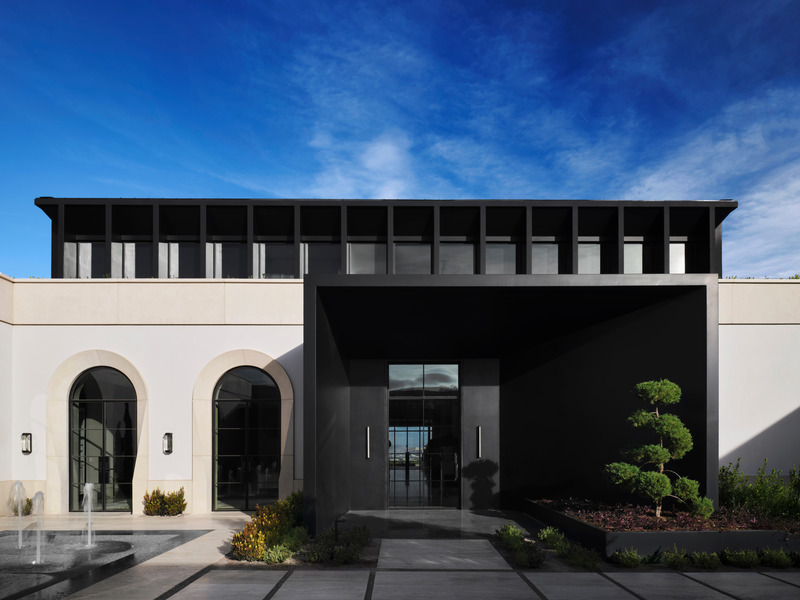
Image très haute résolution : 34.24 x 25.68 @ 300dpi ~ 30 Mo
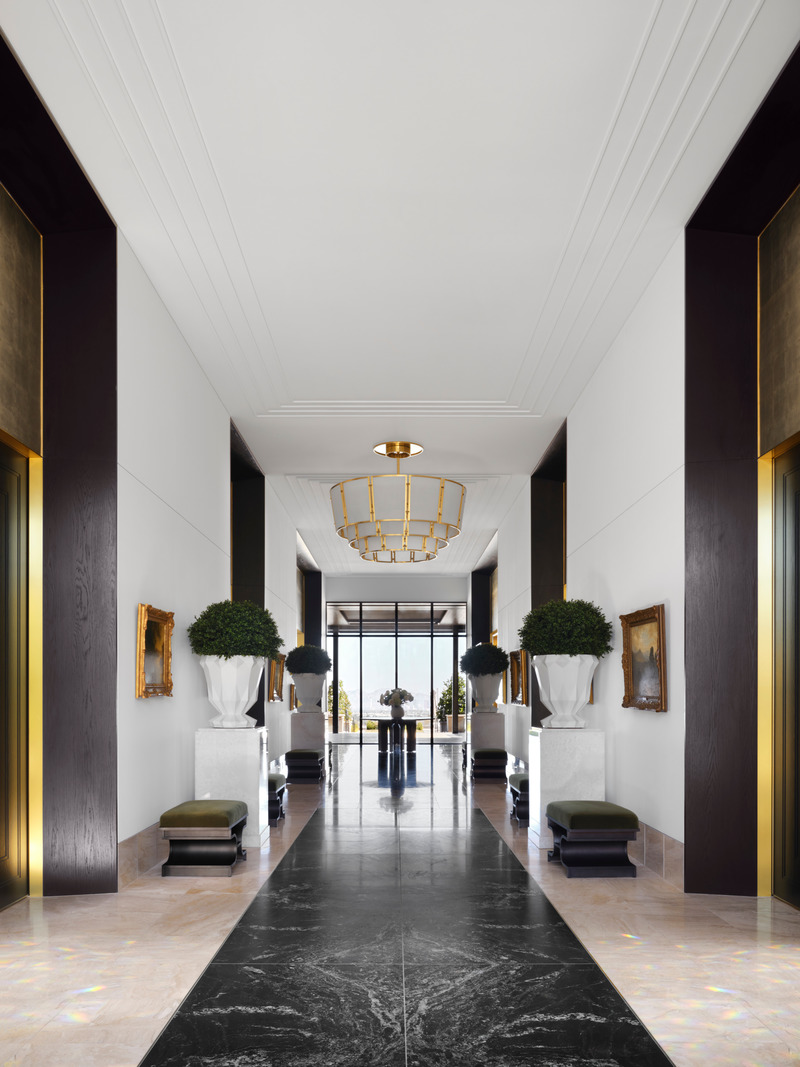
Image très haute résolution : 26.96 x 35.95 @ 300dpi ~ 30 Mo
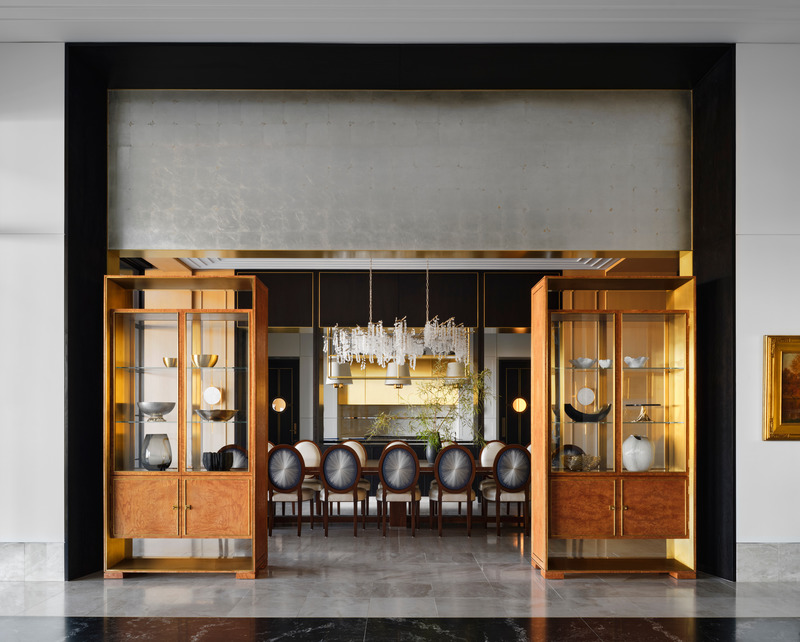
Image très haute résolution : 36.48 x 29.27 @ 300dpi ~ 41 Mo
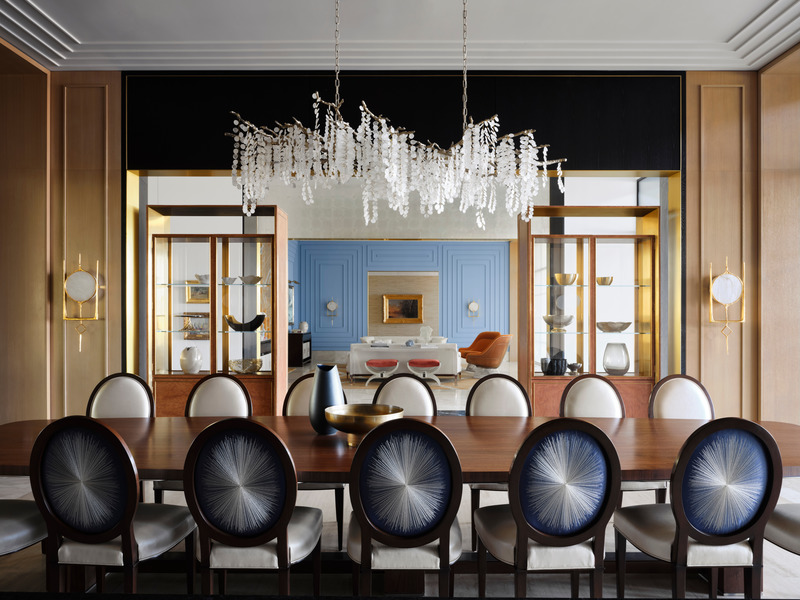
Image très haute résolution : 38.13 x 28.6 @ 300dpi ~ 46 Mo
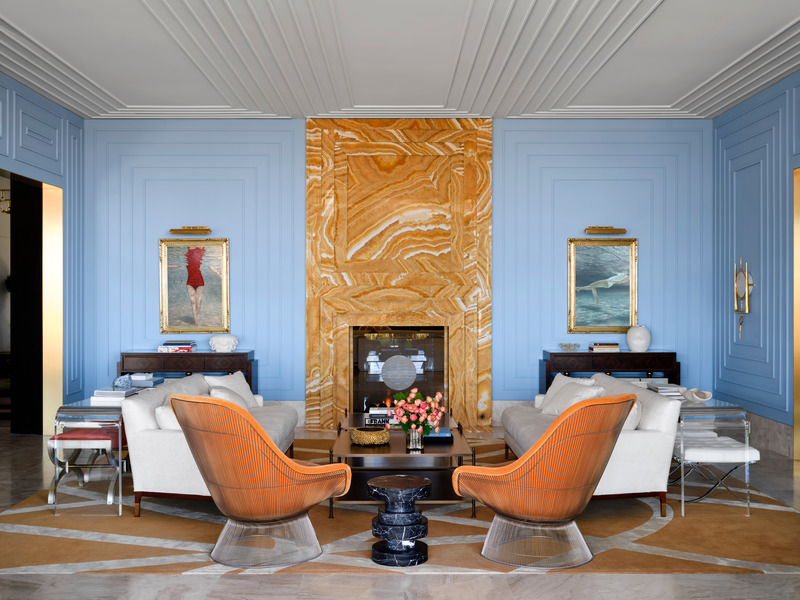
Image très haute résolution : 37.72 x 28.29 @ 300dpi ~ 43 Mo
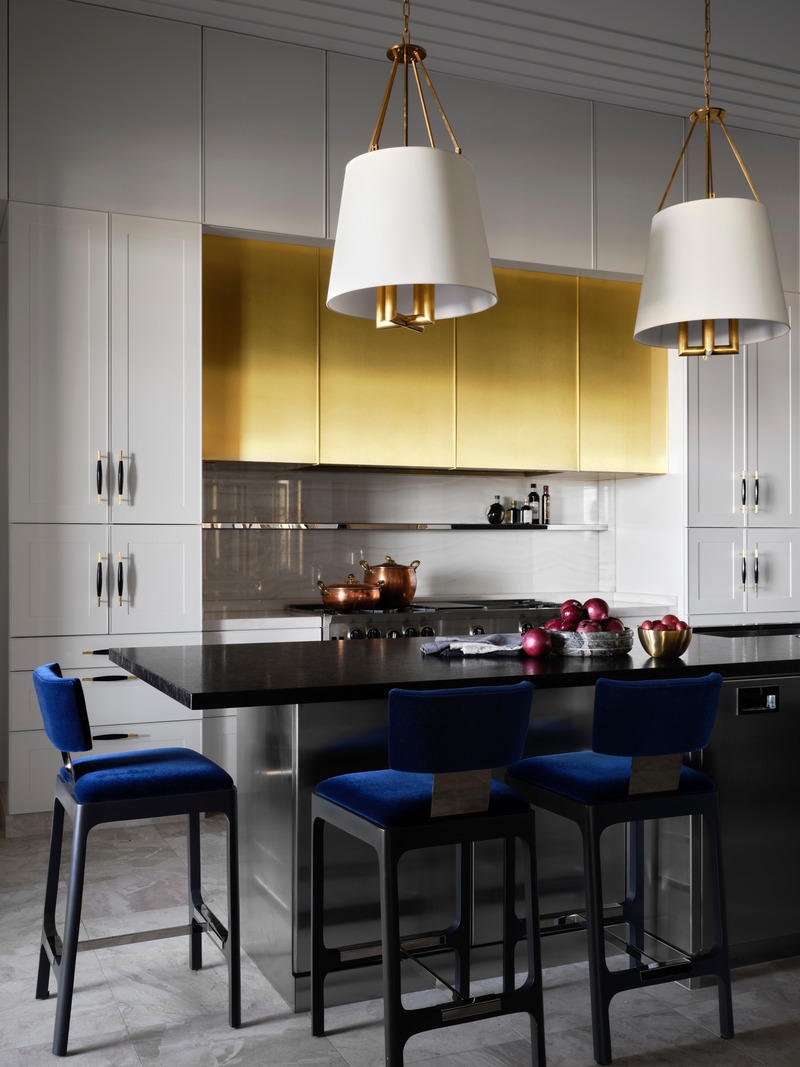
Image très haute résolution : 28.36 x 37.81 @ 300dpi ~ 32 Mo
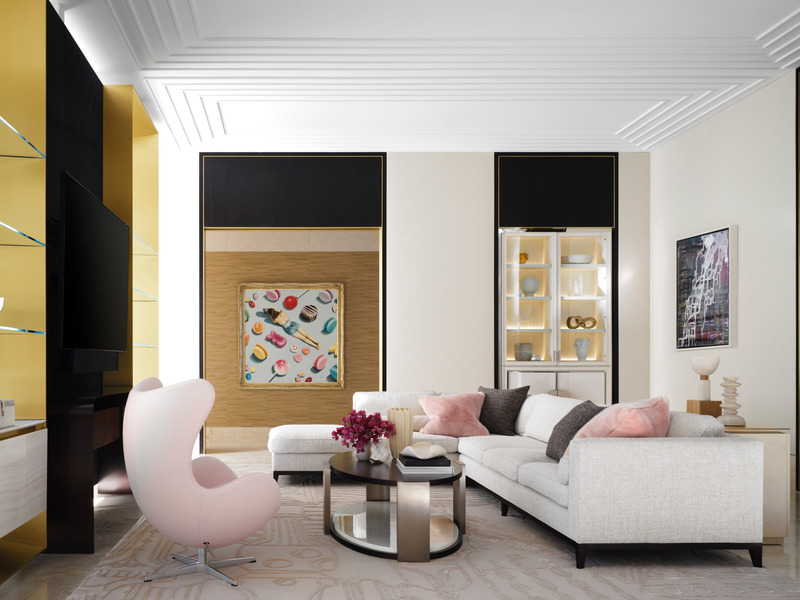
Image très haute résolution : 35.52 x 26.64 @ 300dpi ~ 29 Mo
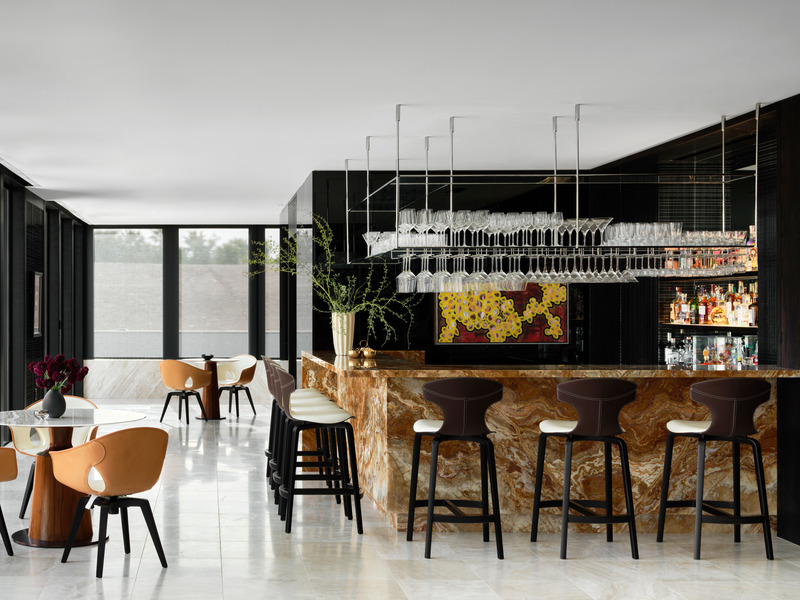
Image très haute résolution : 35.04 x 26.28 @ 300dpi ~ 34 Mo
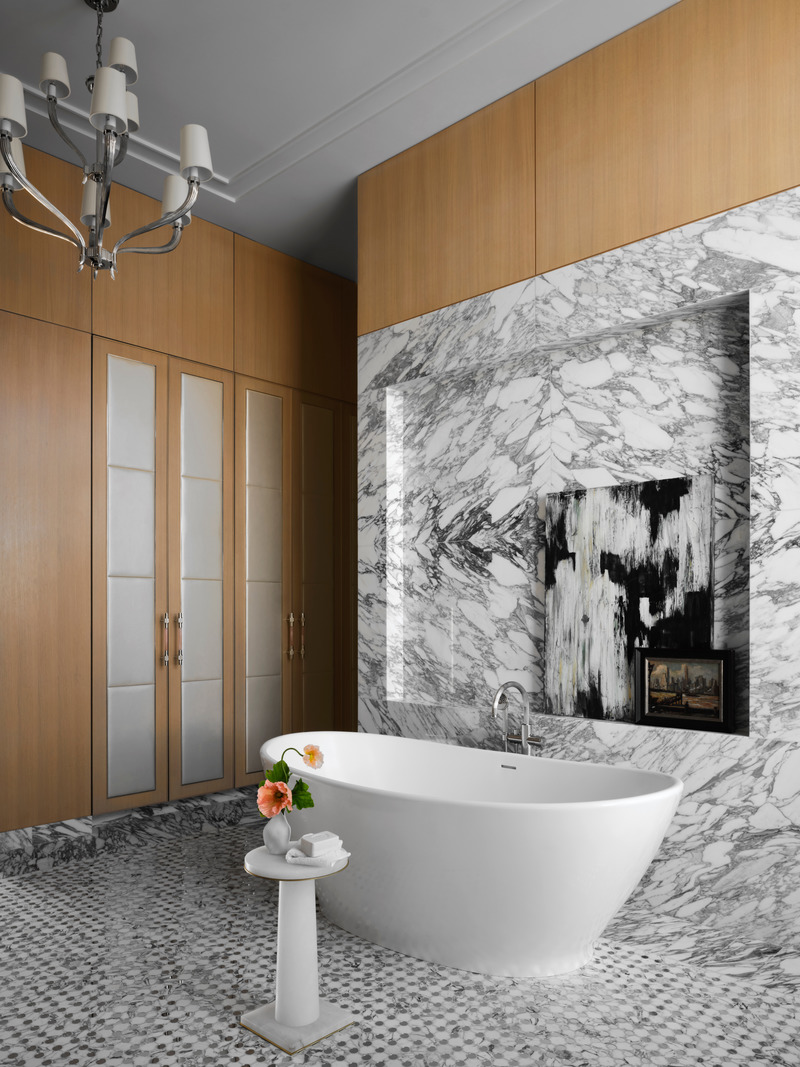
The feminine bathroom design, characterized by lighter stone patterns and a stand-alone soaking tub.
Image très haute résolution : 27.79 x 37.06 @ 300dpi ~ 35 Mo
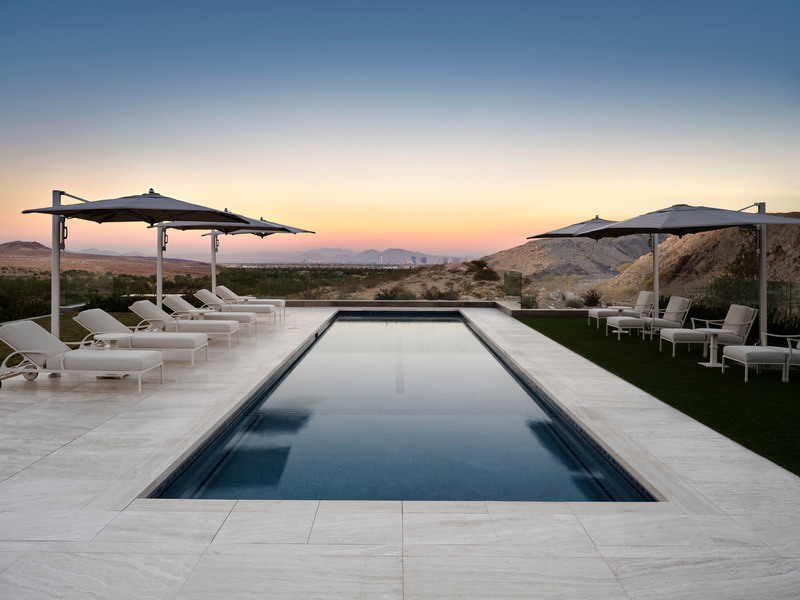
Image très haute résolution : 38.0 x 28.5 @ 300dpi ~ 37 Mo
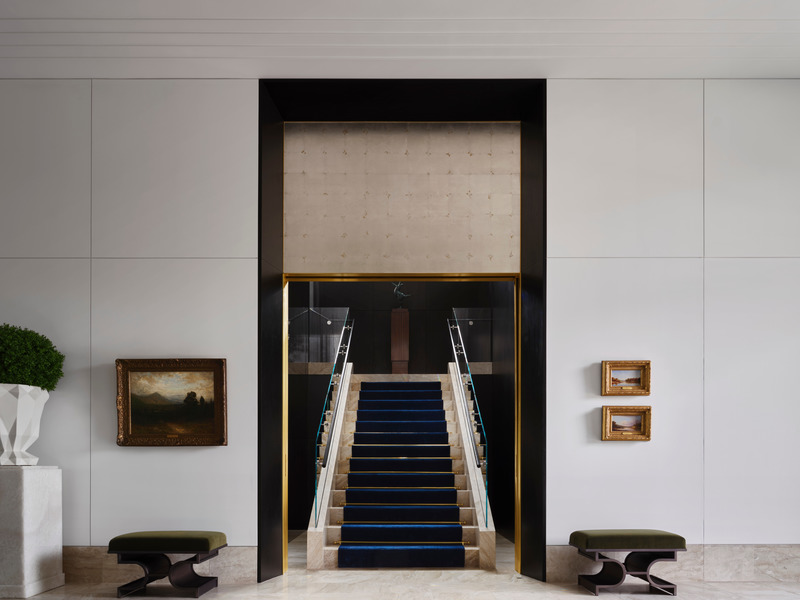
Image très haute résolution : 35.59 x 26.69 @ 300dpi ~ 27 Mo
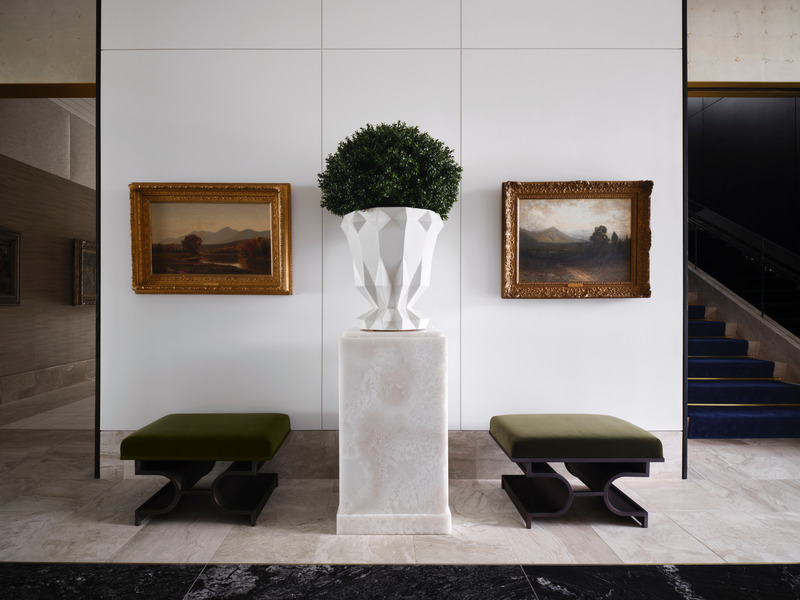
Image très haute résolution : 38.27 x 28.7 @ 300dpi ~ 36 Mo
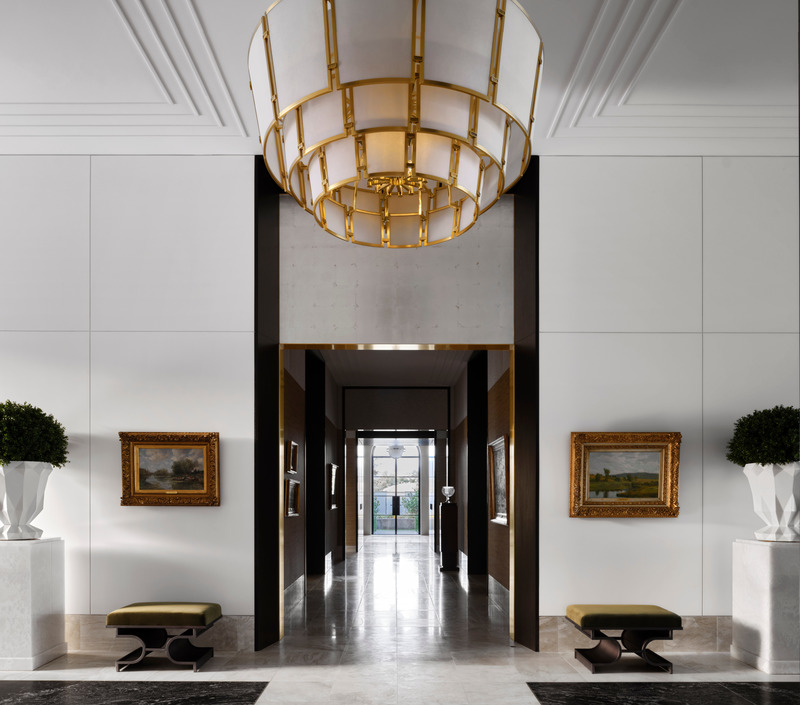
Image très haute résolution : 33.67 x 29.67 @ 300dpi ~ 38 Mo
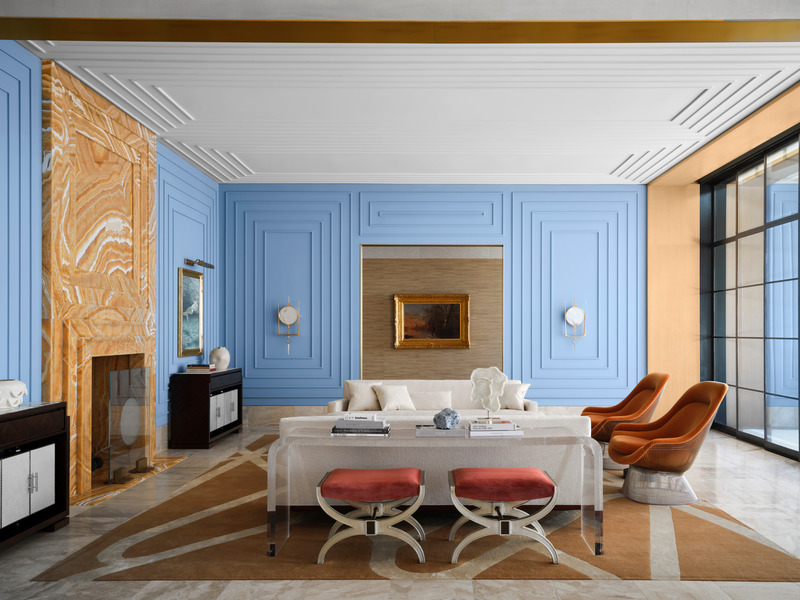
Image très haute résolution : 37.75 x 28.31 @ 300dpi ~ 39 Mo
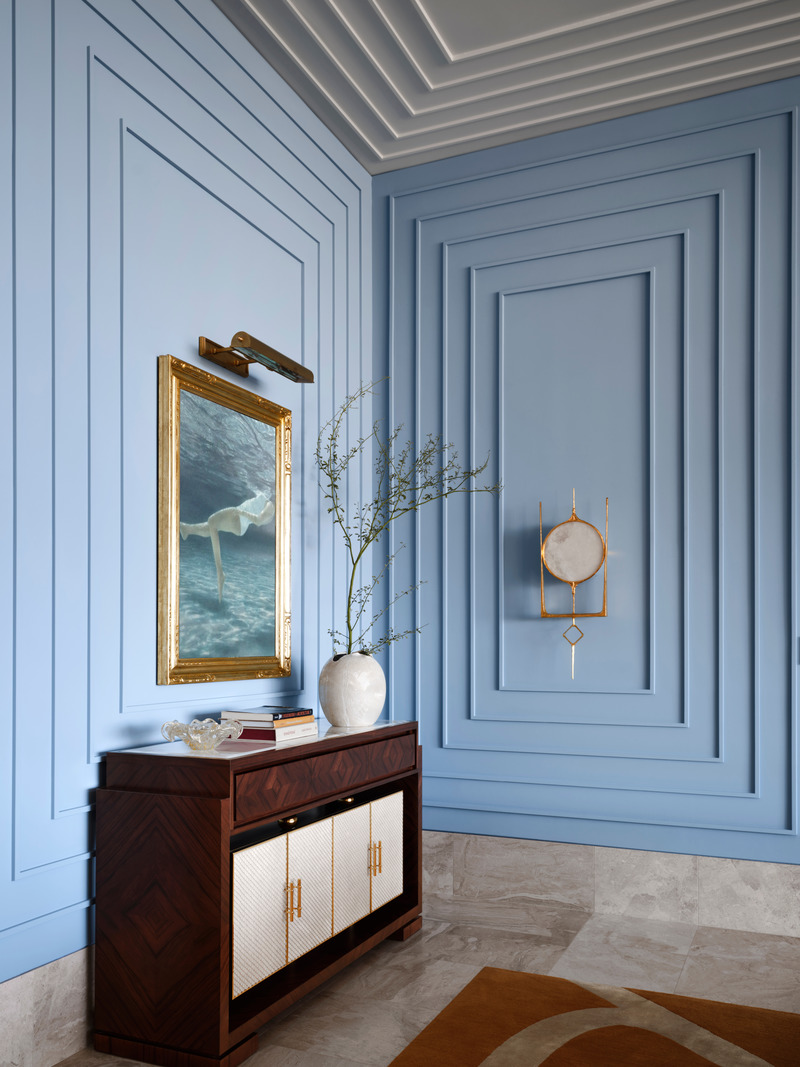
Image très haute résolution : 27.55 x 36.73 @ 300dpi ~ 35 Mo
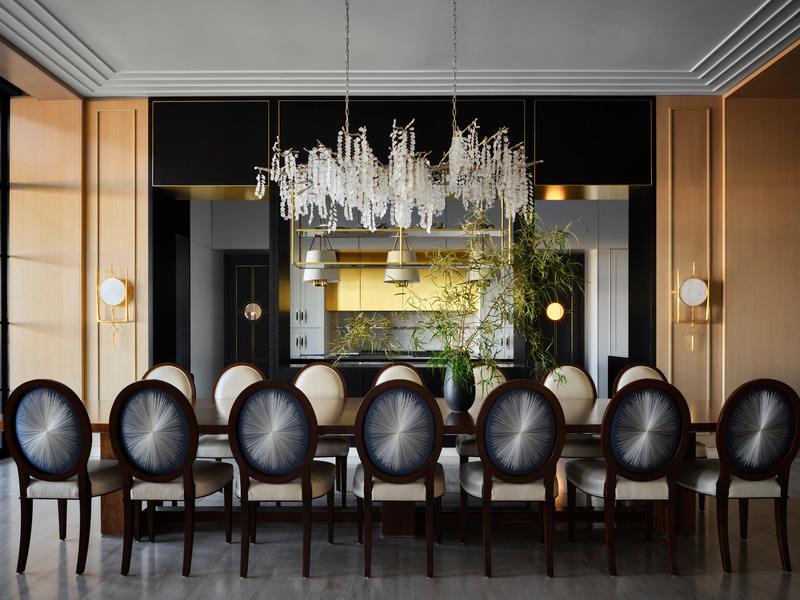
Image très haute résolution : 37.77 x 28.33 @ 300dpi ~ 44 Mo
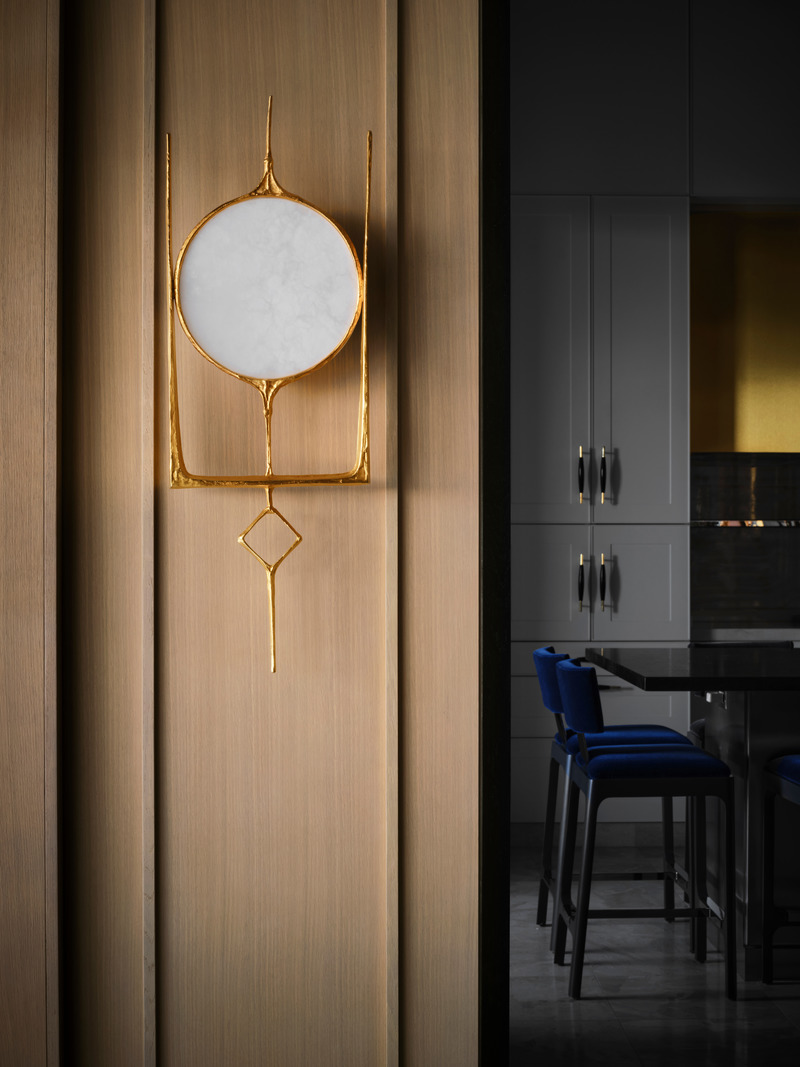
Image très haute résolution : 29.01 x 38.68 @ 300dpi ~ 43 Mo
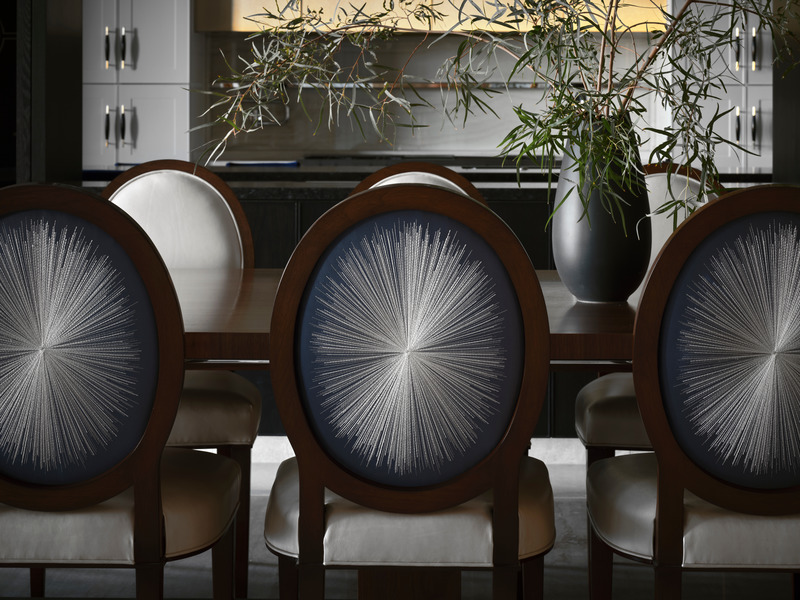
Image très haute résolution : 38.2 x 28.65 @ 300dpi ~ 49 Mo
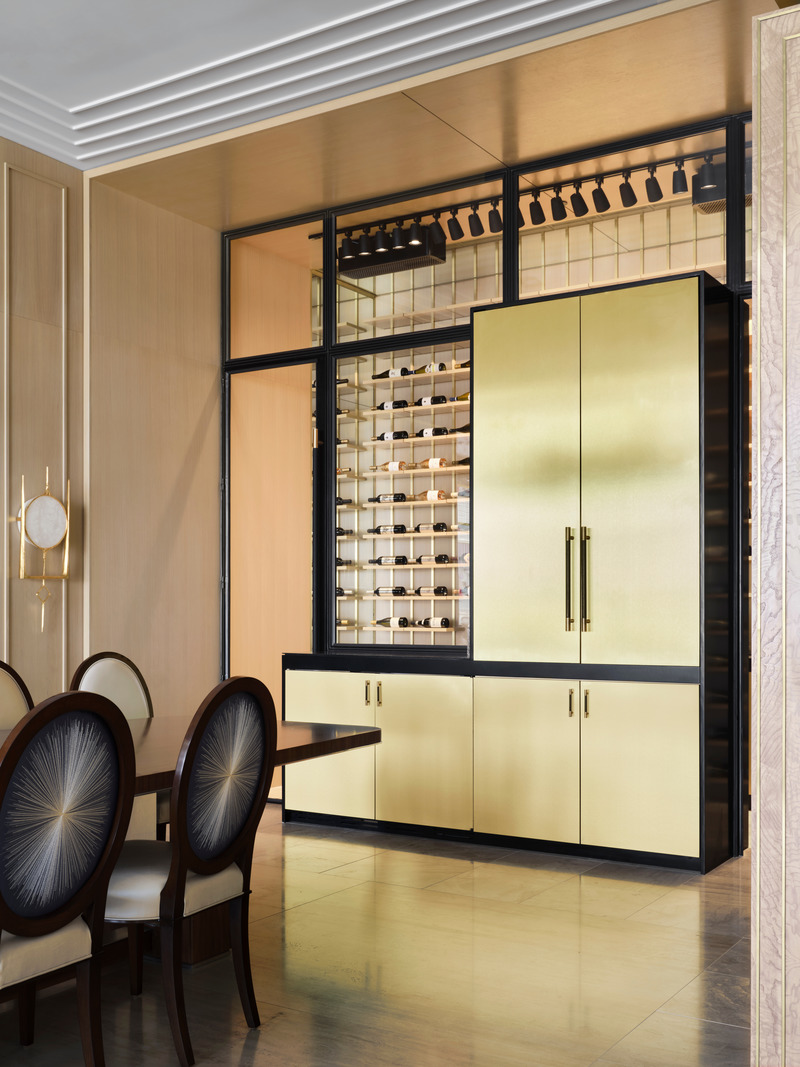
Image très haute résolution : 26.84 x 35.79 @ 300dpi ~ 33 Mo
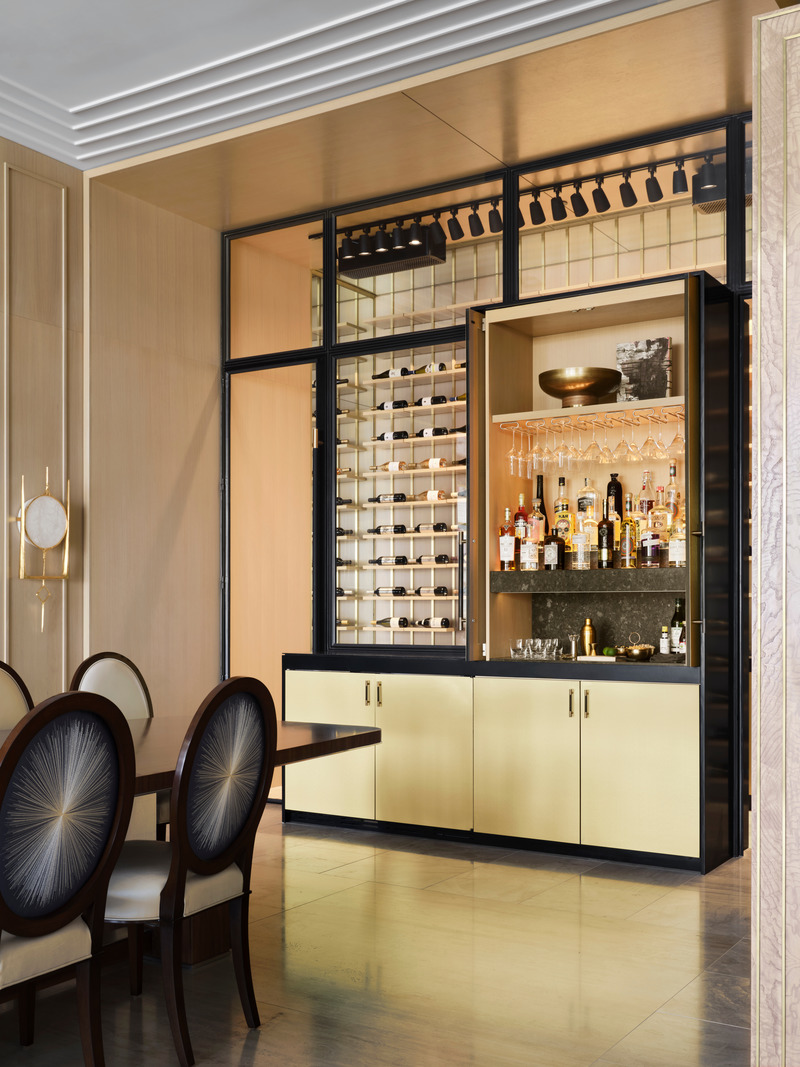
Image très haute résolution : 26.83 x 35.77 @ 300dpi ~ 35 Mo
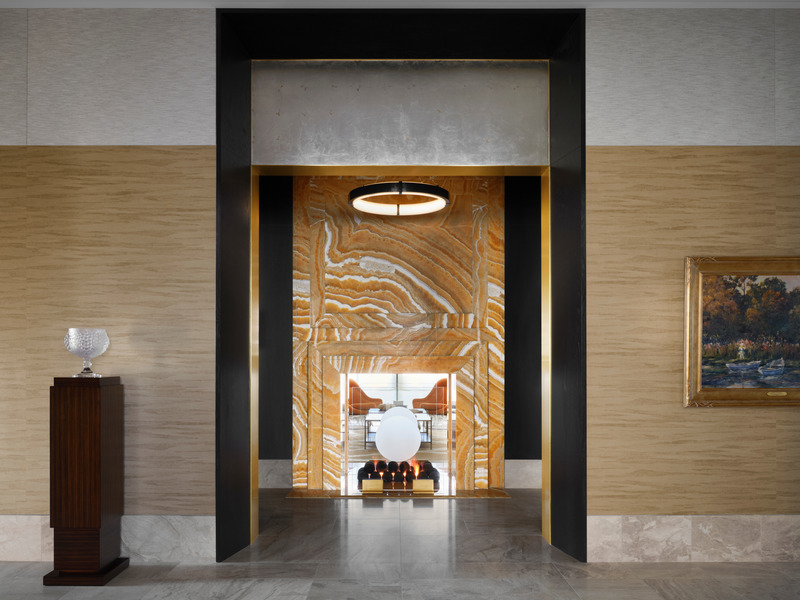
Image très haute résolution : 37.4 x 28.05 @ 300dpi ~ 53 Mo
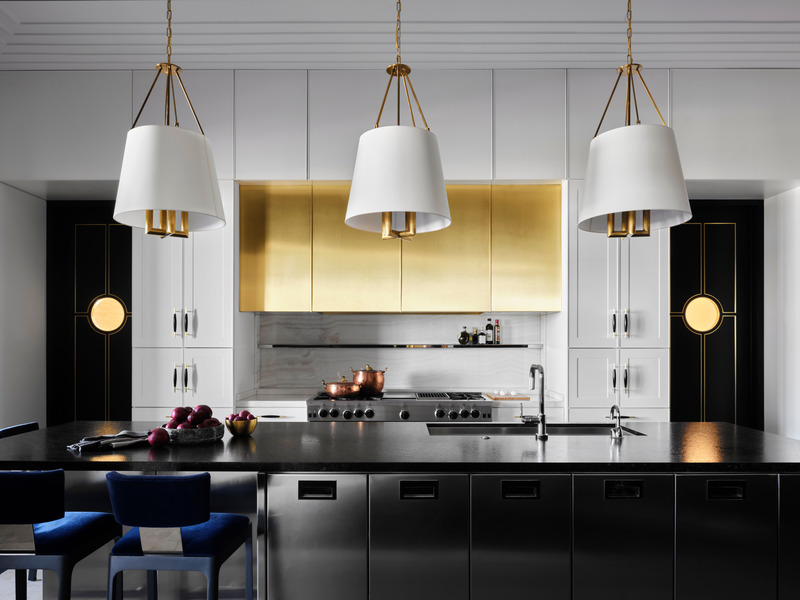
Image très haute résolution : 37.57 x 28.18 @ 300dpi ~ 38 Mo
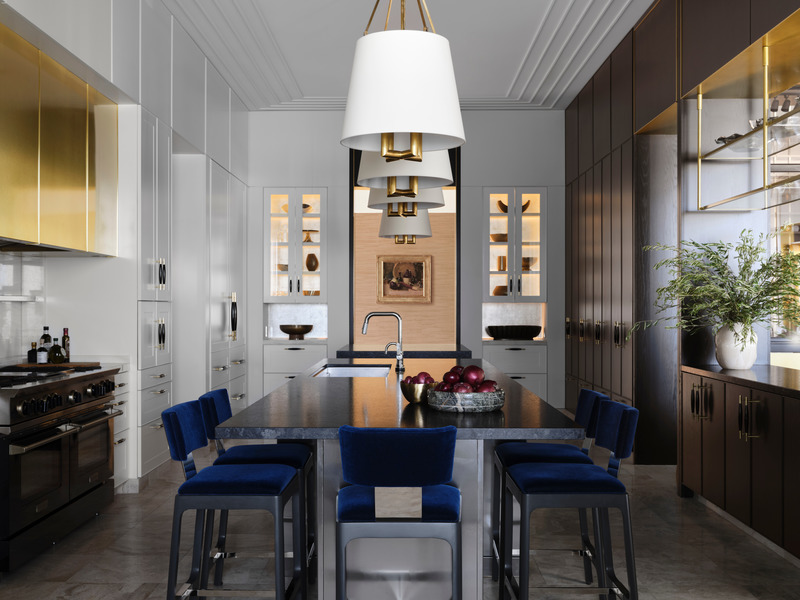
Image très haute résolution : 37.6 x 28.2 @ 300dpi ~ 33 Mo
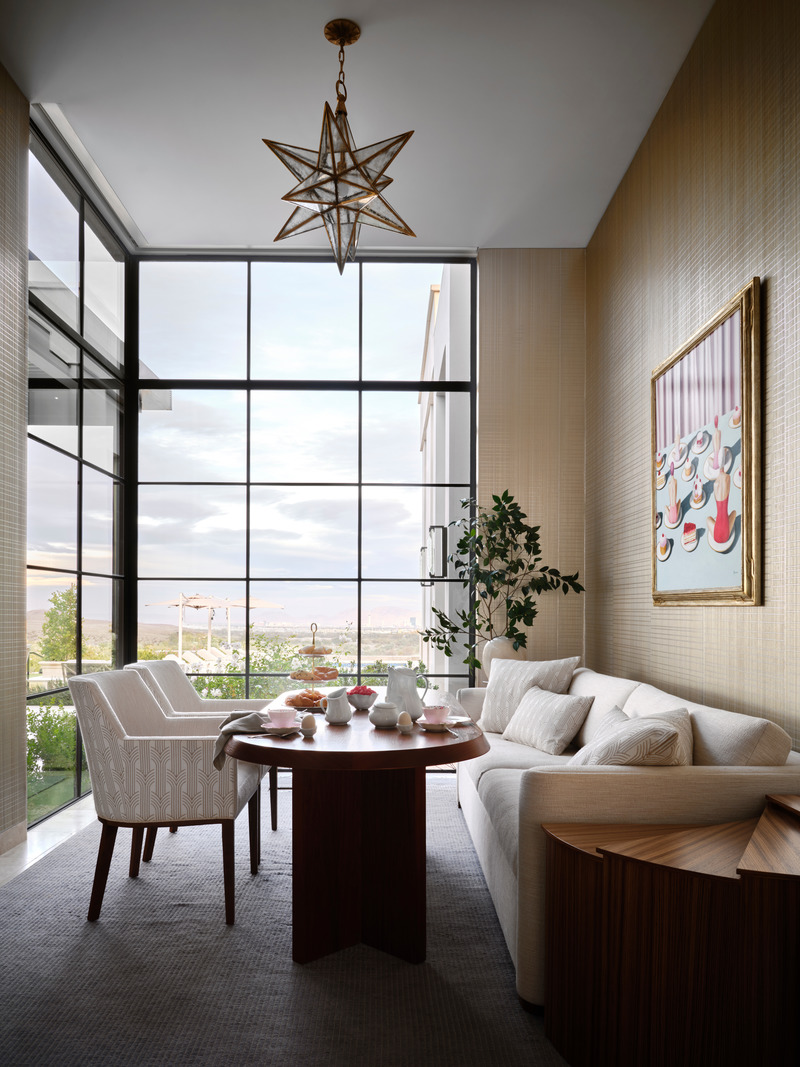
Image très haute résolution : 27.94 x 37.26 @ 300dpi ~ 47 Mo
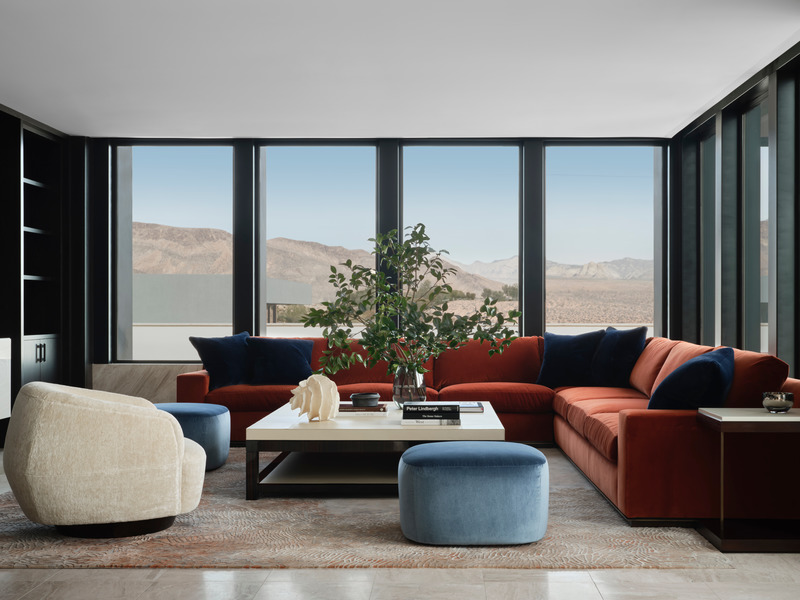
The entertainment lounge with views of the surround desert foothills.
Image très haute résolution : 37.06 x 27.8 @ 300dpi ~ 31 Mo
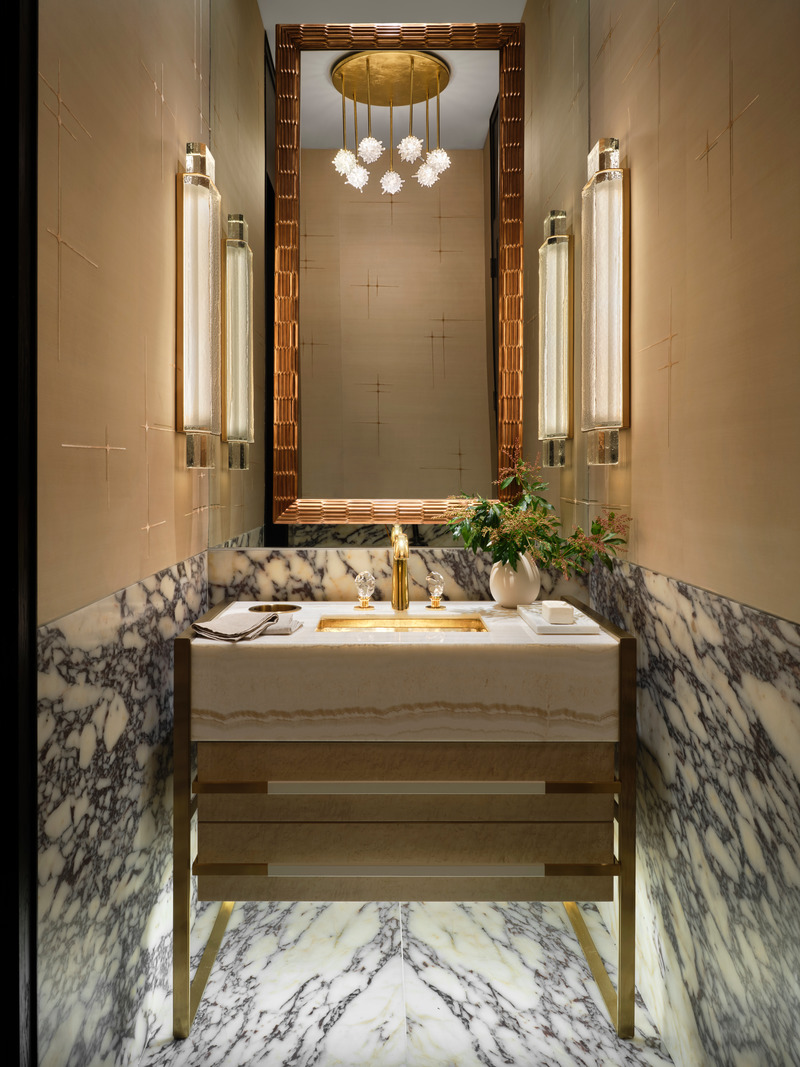
Image très haute résolution : 28.01 x 37.34 @ 300dpi ~ 36 Mo
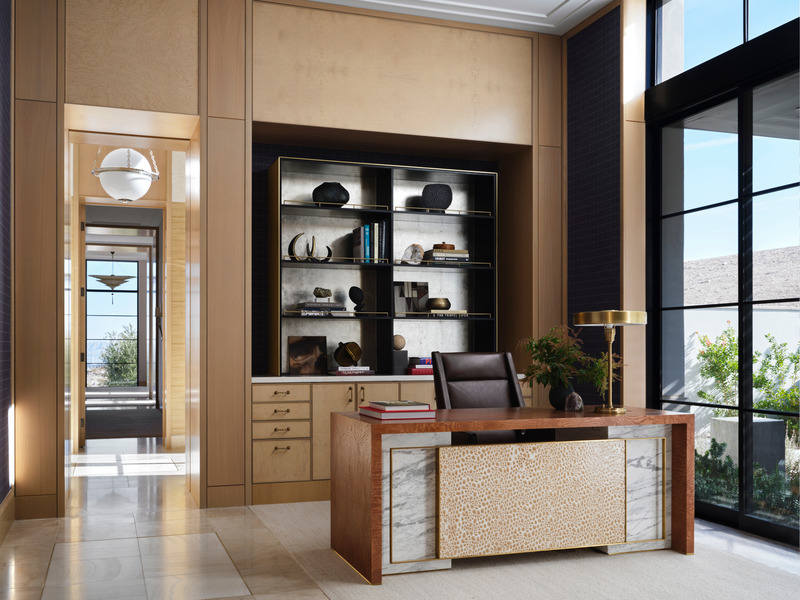
Image très haute résolution : 36.88 x 27.66 @ 300dpi ~ 34 Mo
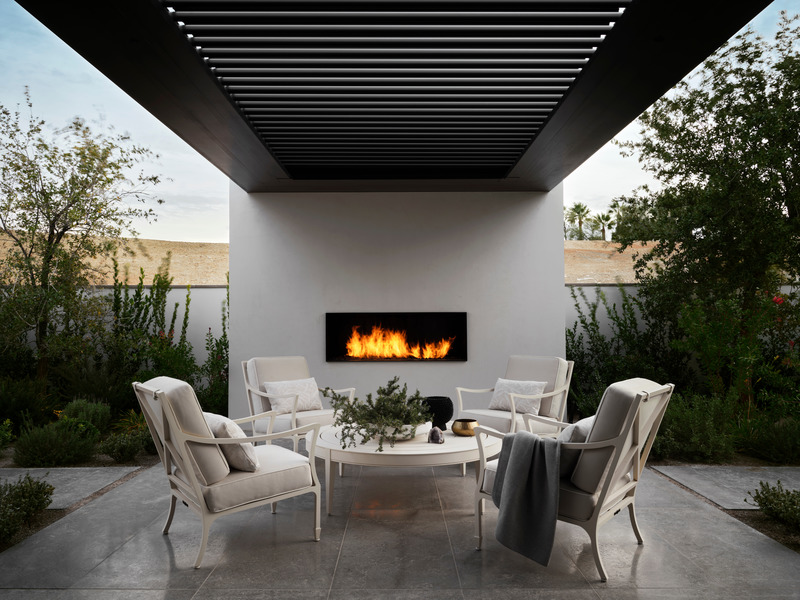
Image très haute résolution : 38.83 x 29.12 @ 300dpi ~ 48 Mo
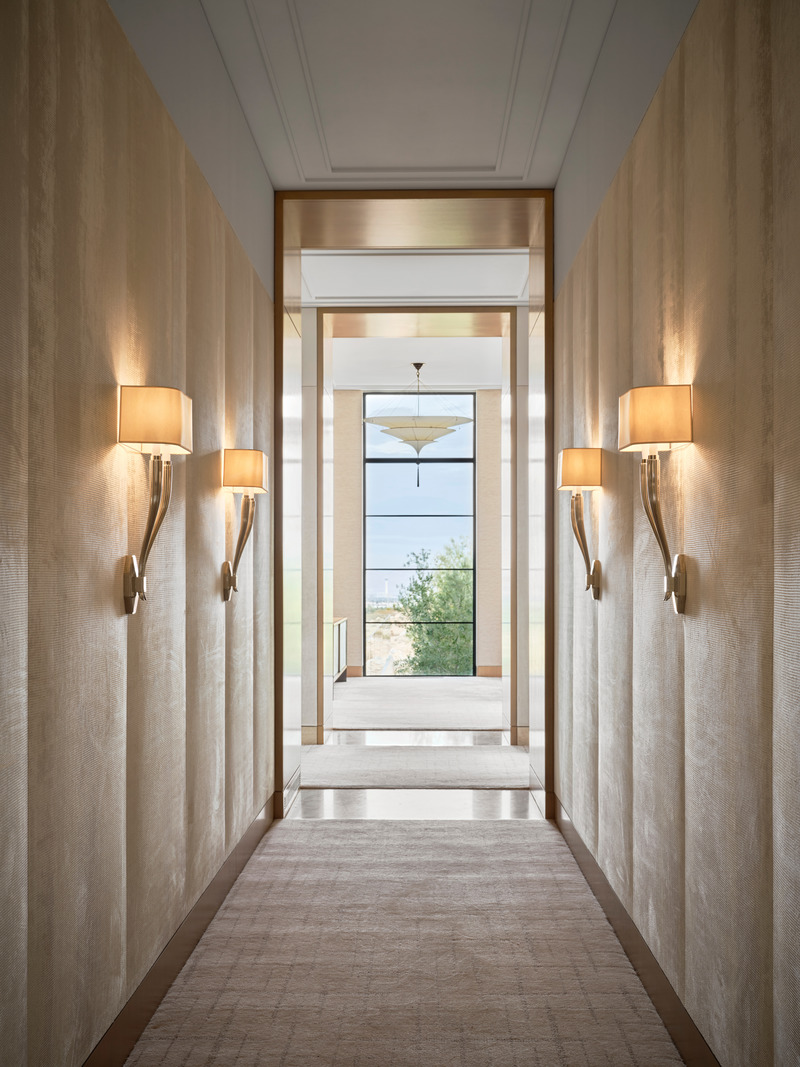
Image très haute résolution : 28.03 x 37.37 @ 300dpi ~ 51 Mo
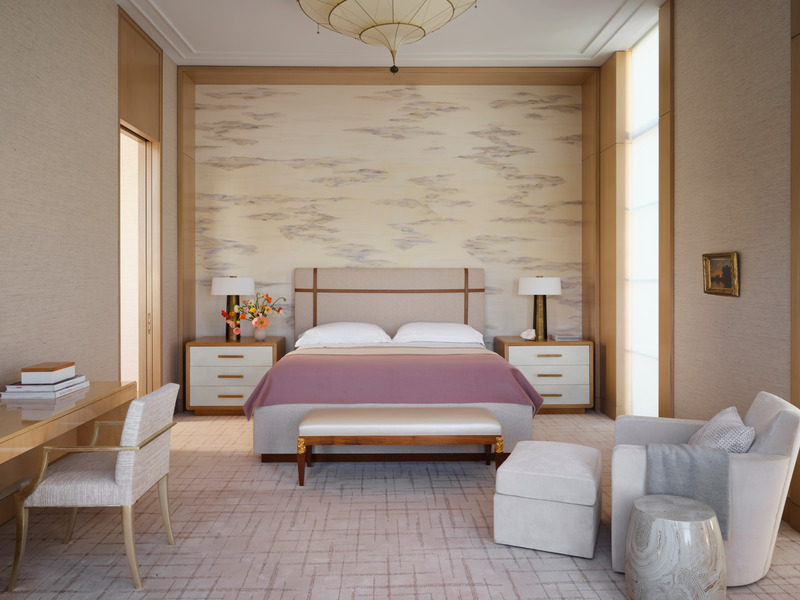
In the primary bedroom, a hand-painted Fromental wallcovering and custom-designed wall-to-wall carpeting complete the suite’s luxurious embrace.
Image très haute résolution : 38.32 x 28.74 @ 300dpi ~ 40 Mo
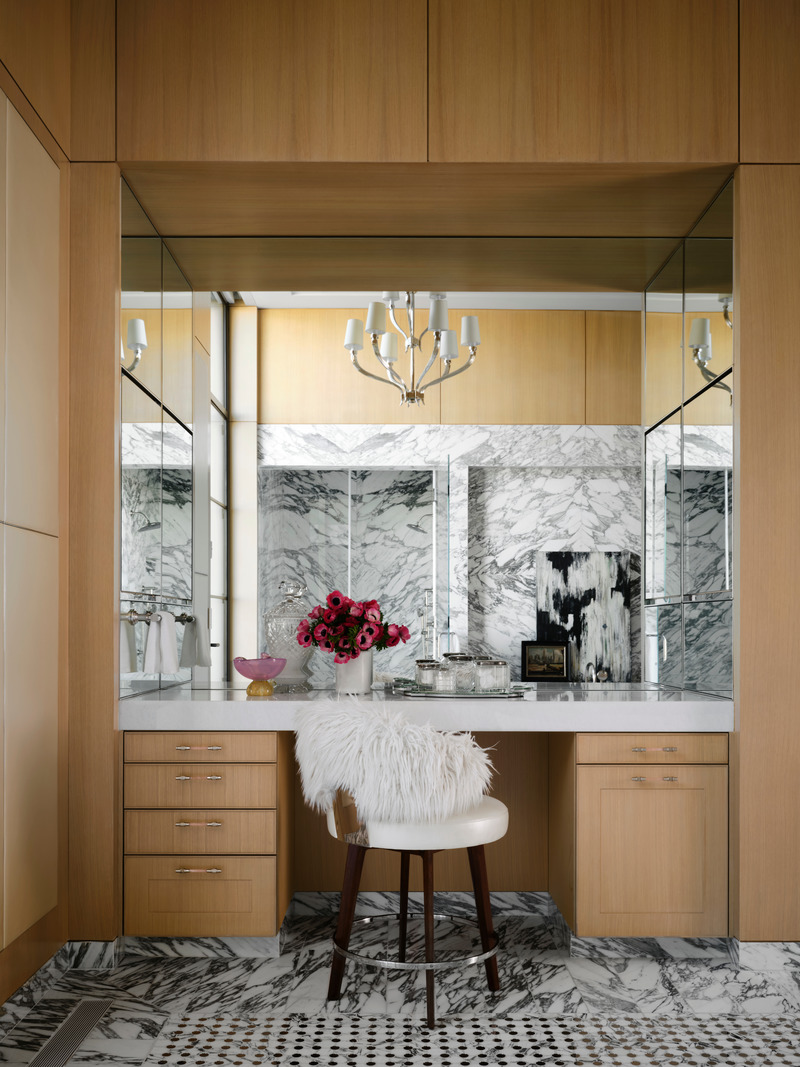
Image très haute résolution : 27.5 x 36.67 @ 300dpi ~ 32 Mo
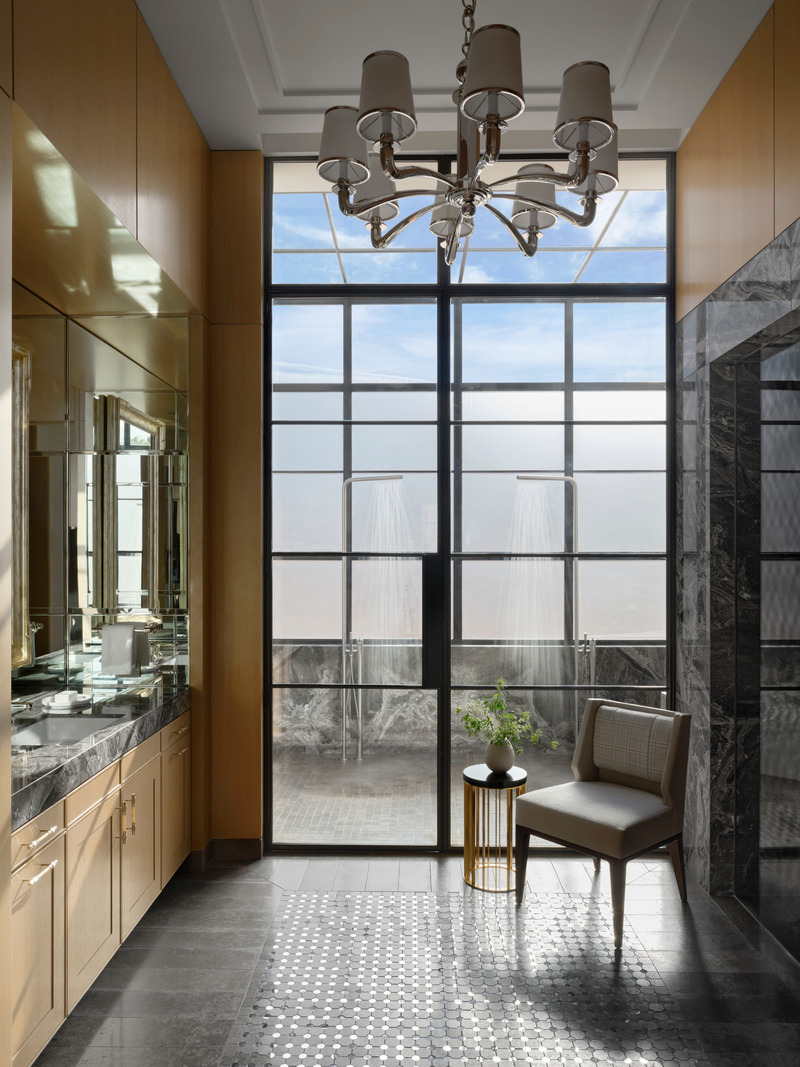
Dark detailing defines a more masculine bathroom, highlighted by a glassed-in outdoor shower that opens like a solarium, with operable windows and a glass roof that connects to the outdoors - Door Closed.
Image très haute résolution : 28.86 x 38.47 @ 300dpi ~ 56 Mo
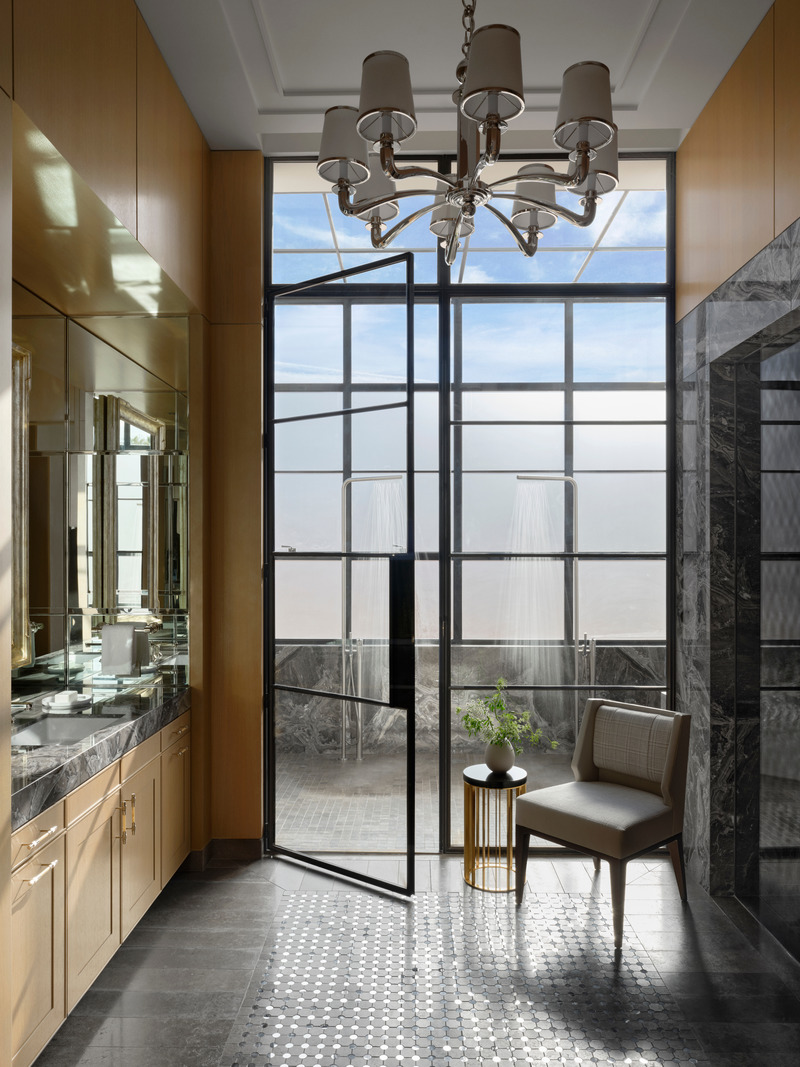
Image très haute résolution : 28.86 x 38.47 @ 300dpi ~ 55 Mo
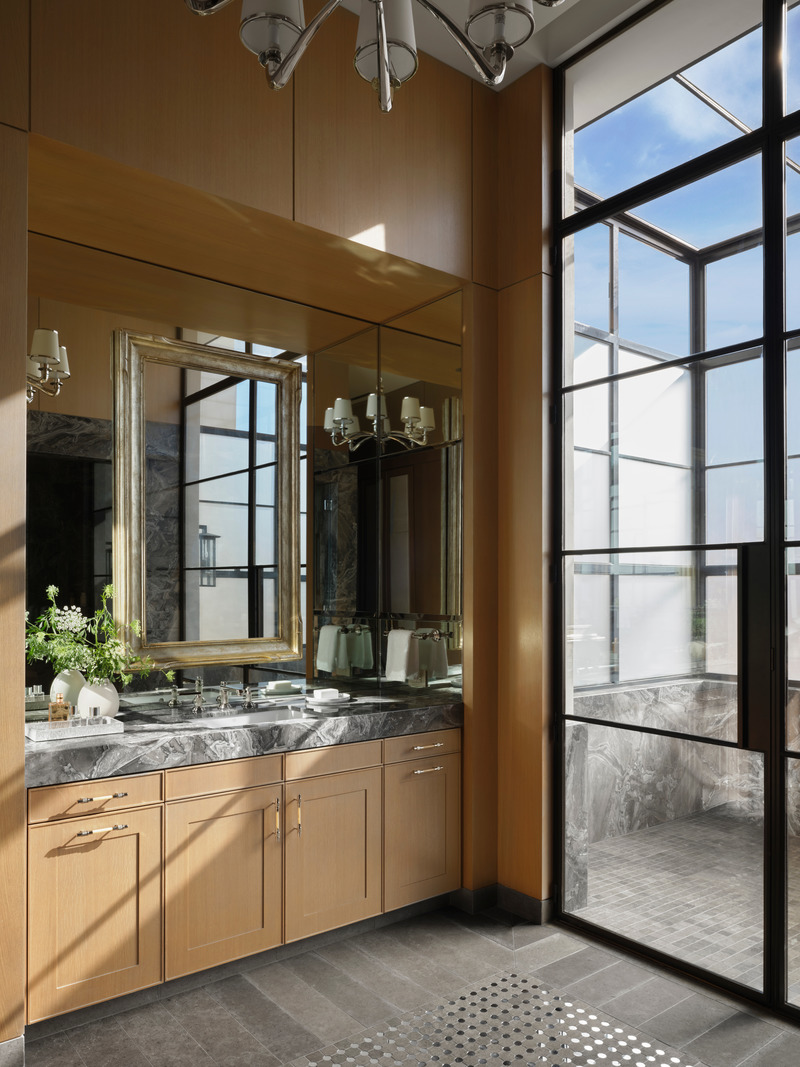
Image très haute résolution : 28.18 x 37.58 @ 300dpi ~ 39 Mo
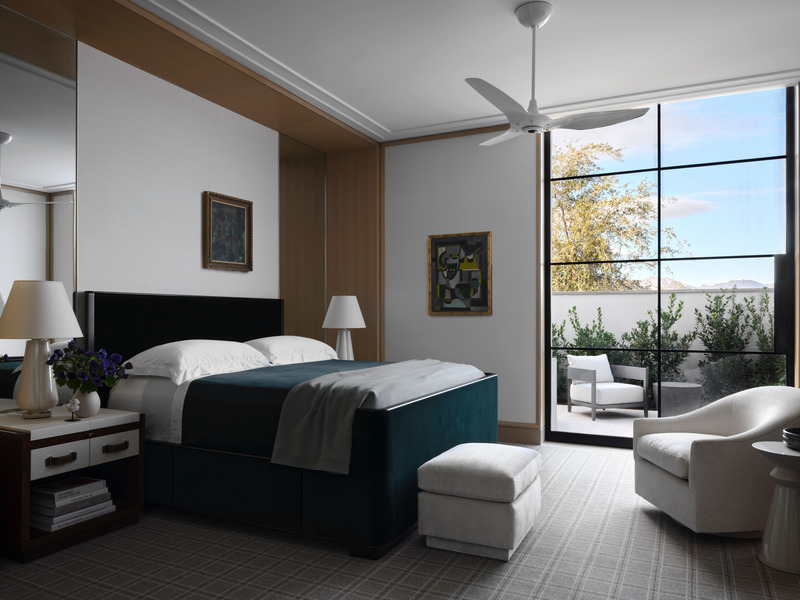
Image très haute résolution : 37.9 x 28.42 @ 300dpi ~ 35 Mo
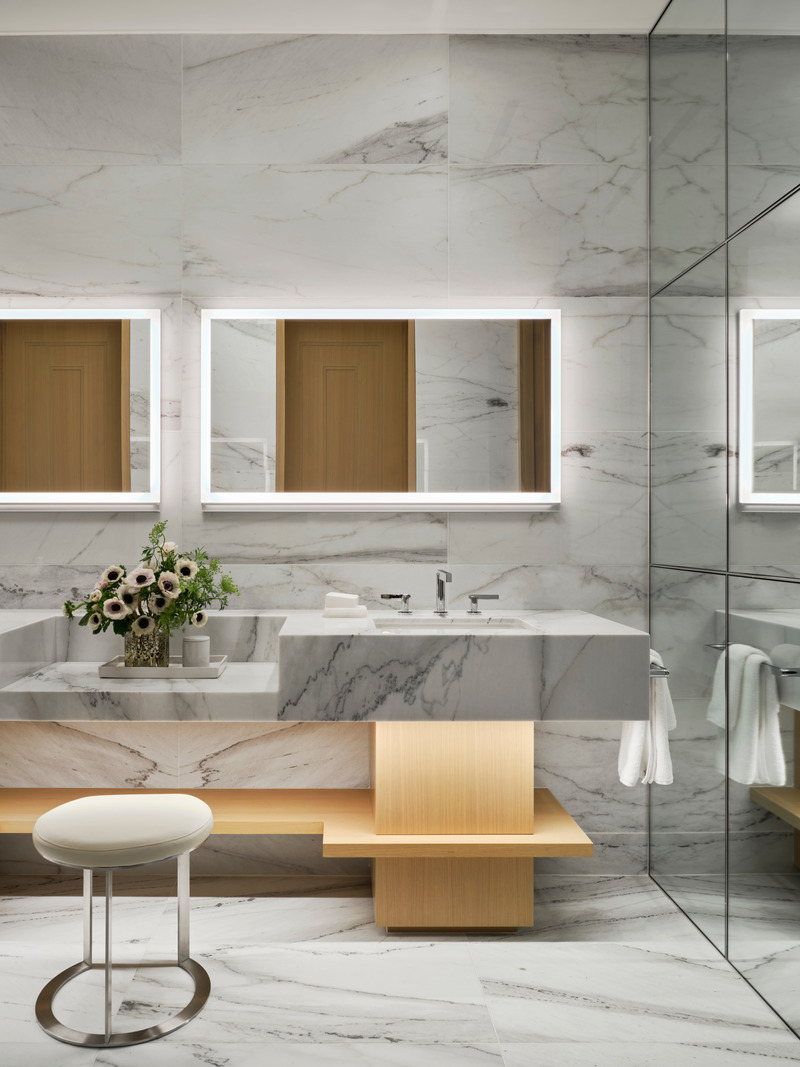
Image très haute résolution : 28.1 x 37.46 @ 300dpi ~ 32 Mo
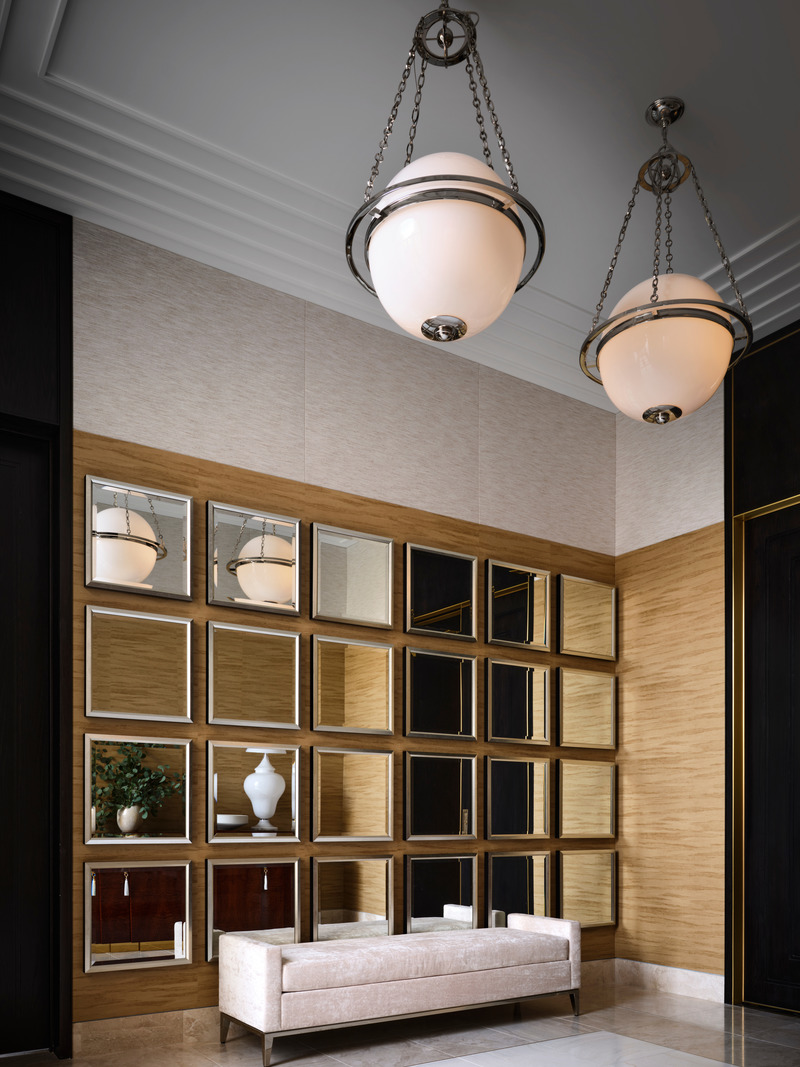
A vestibule with a framed mirror wall, denotes the entrance into two of the house’s guest bedrooms.
Image très haute résolution : 25.74 x 34.32 @ 300dpi ~ 32 Mo
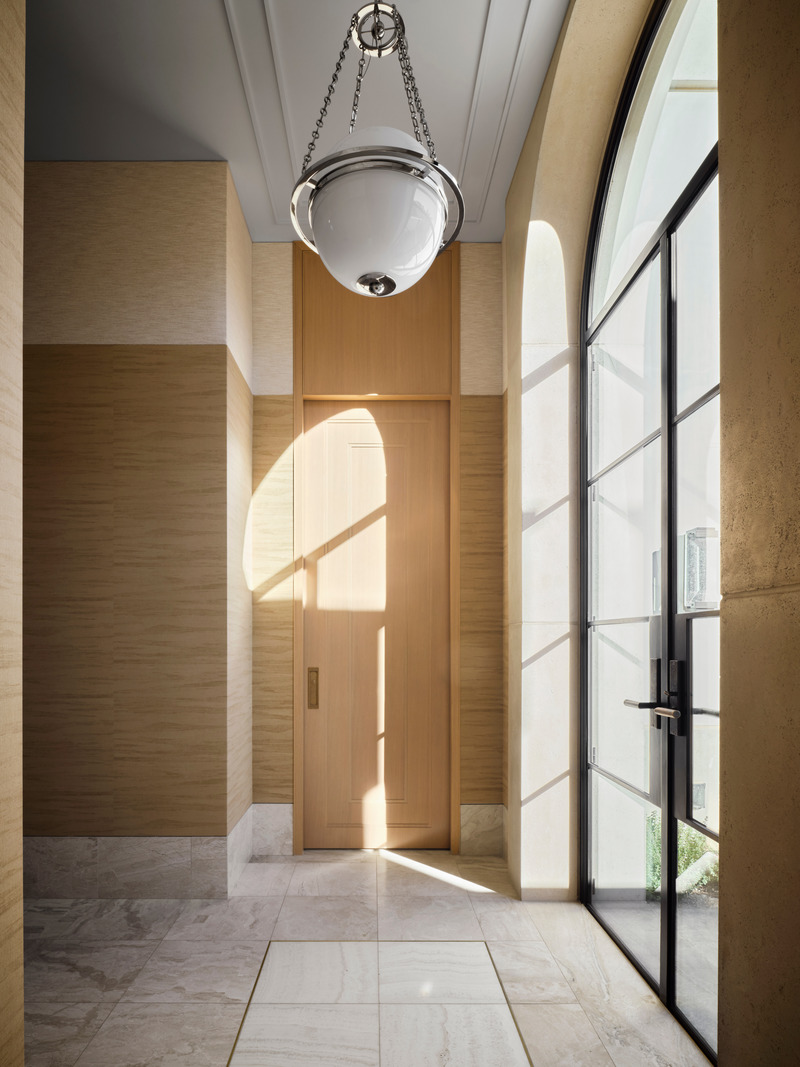
Image très haute résolution : 27.01 x 36.01 @ 300dpi ~ 40 Mo
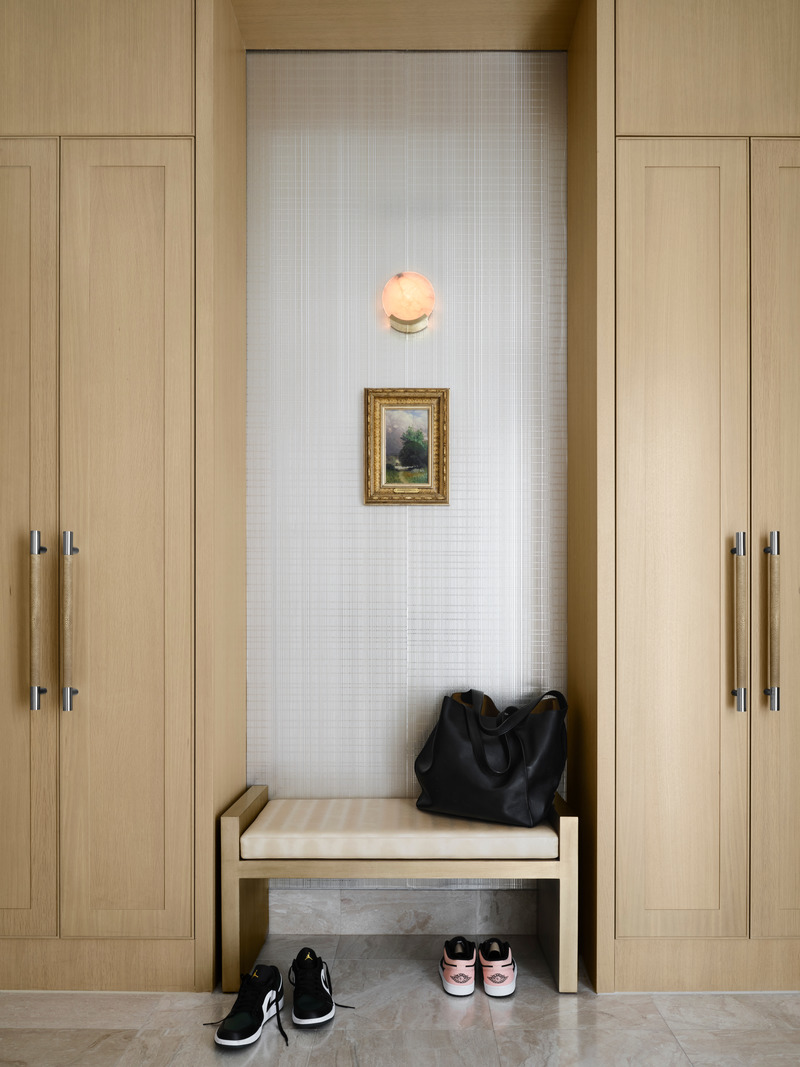
Metallic wallcovering serves as a backdrop focusing attention on a Hudson River School Painting titled “Summer Storm” by Charles Phelan flanked by oak millwork closets with shagreen wrapped hardware.
Image très haute résolution : 27.53 x 36.7 @ 300dpi ~ 44 Mo
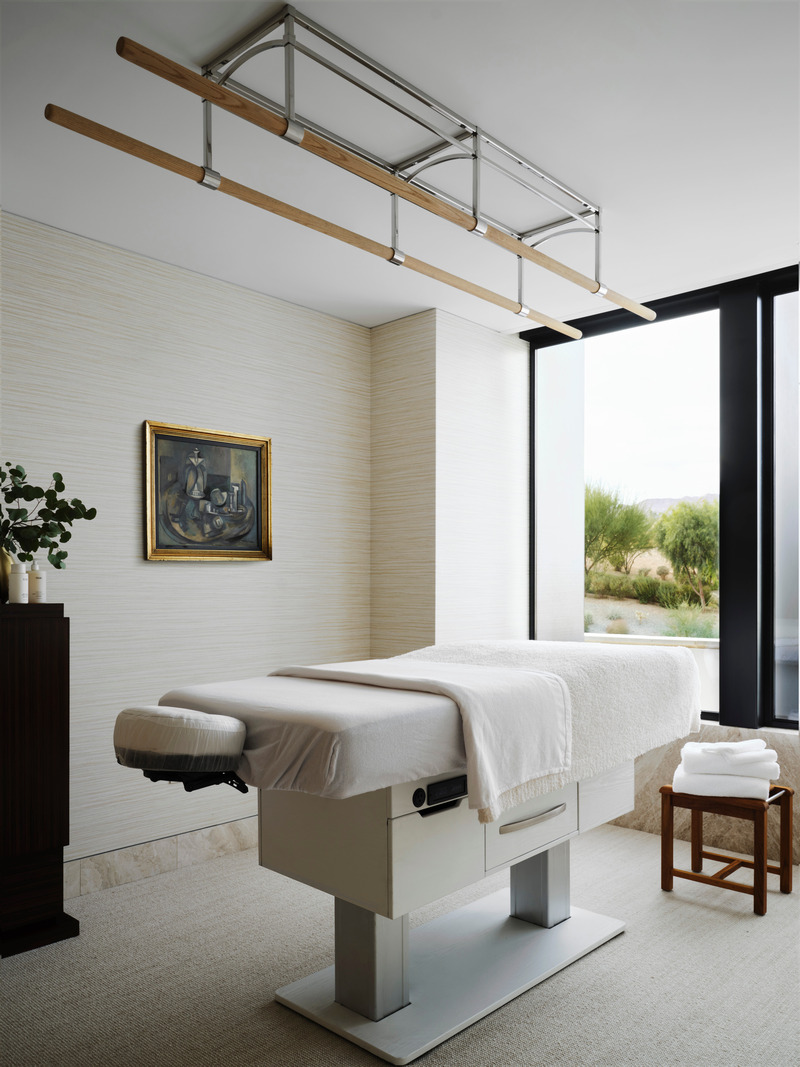
Image haute résolution : 12.5 x 16.67 @ 300dpi ~ 2,8 Mo
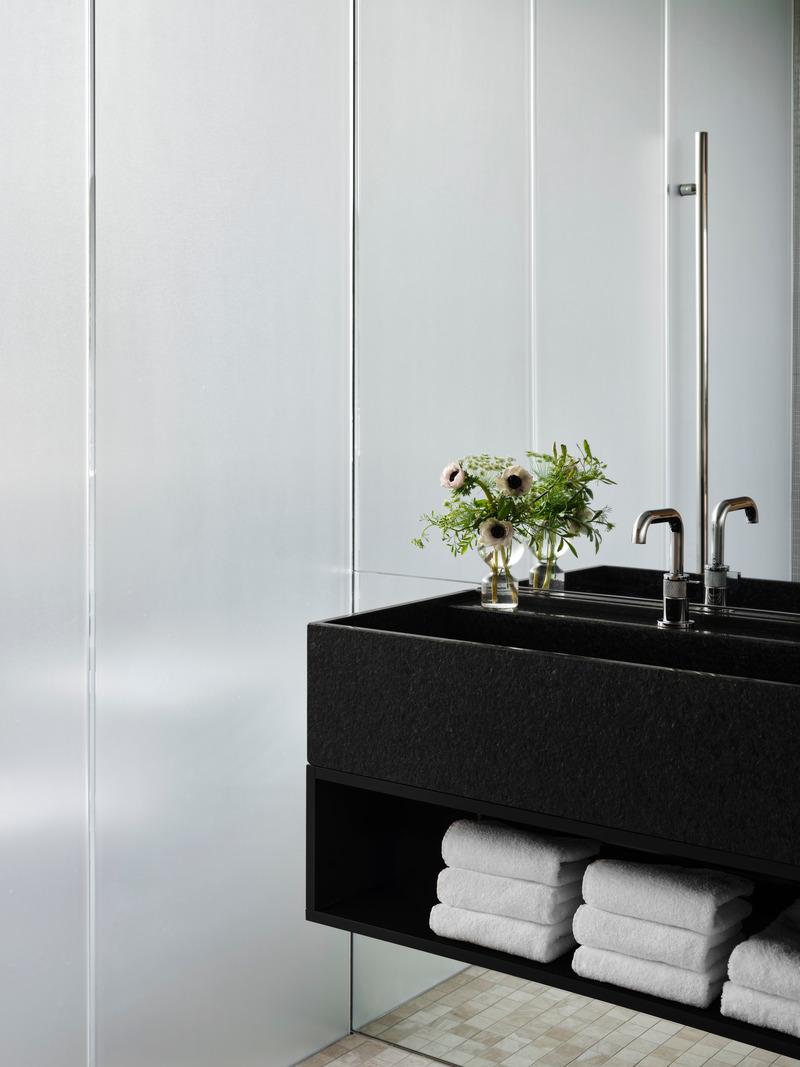
Image très haute résolution : 26.85 x 35.8 @ 300dpi ~ 34 Mo
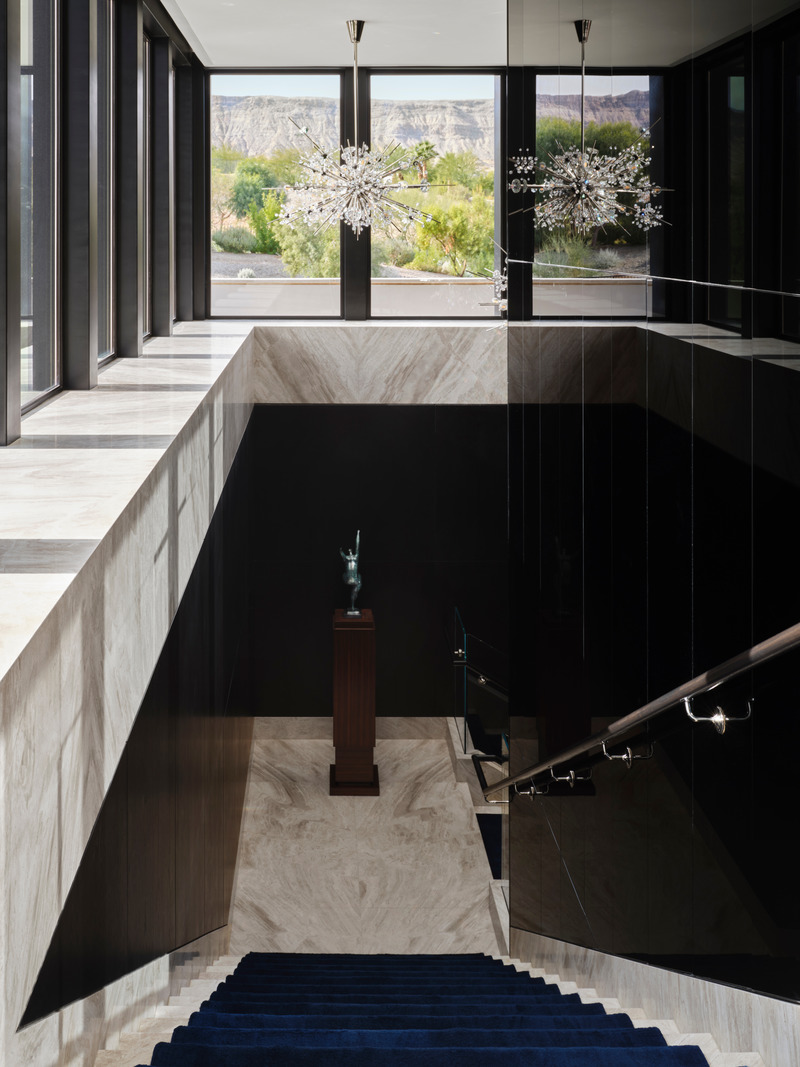
Image très haute résolution : 24.94 x 33.25 @ 300dpi ~ 25 Mo
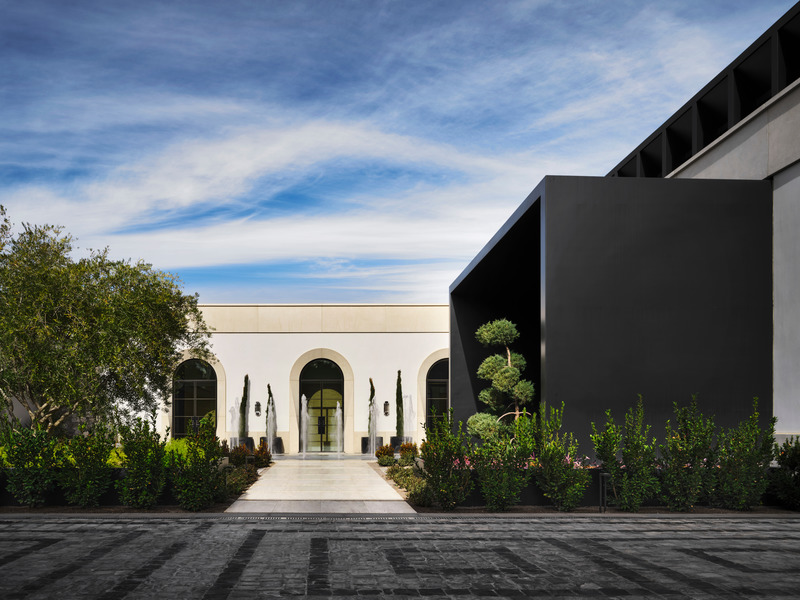
Image très haute résolution : 36.34 x 27.25 @ 300dpi ~ 44 Mo
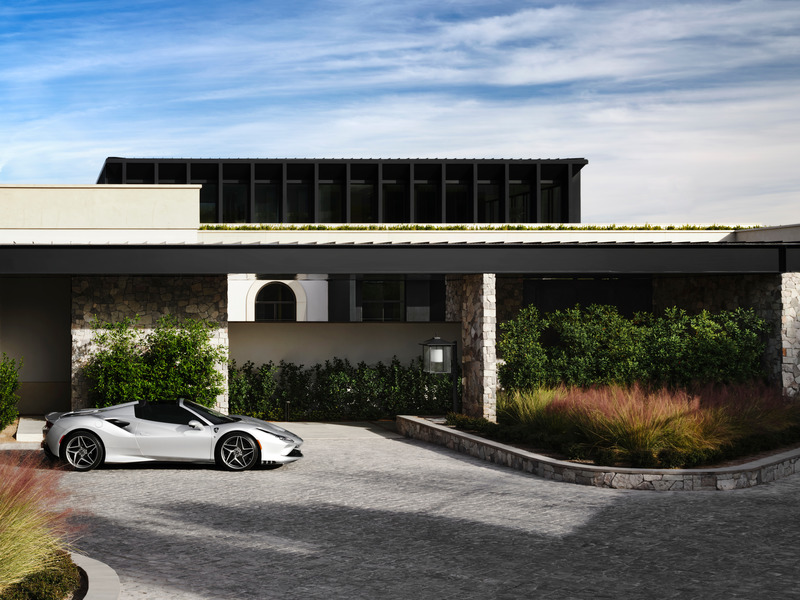
Image très haute résolution : 35.0 x 26.25 @ 300dpi ~ 36 Mo
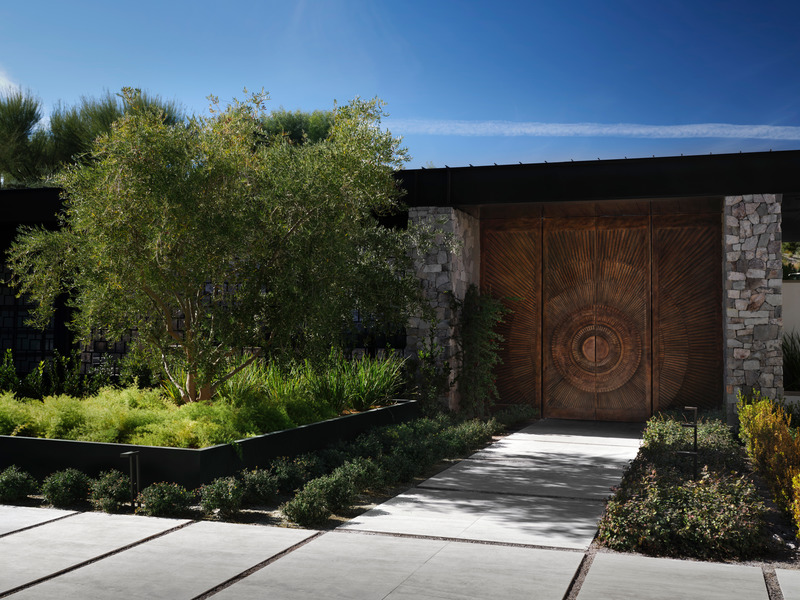
Image très haute résolution : 36.96 x 27.72 @ 300dpi ~ 49 Mo
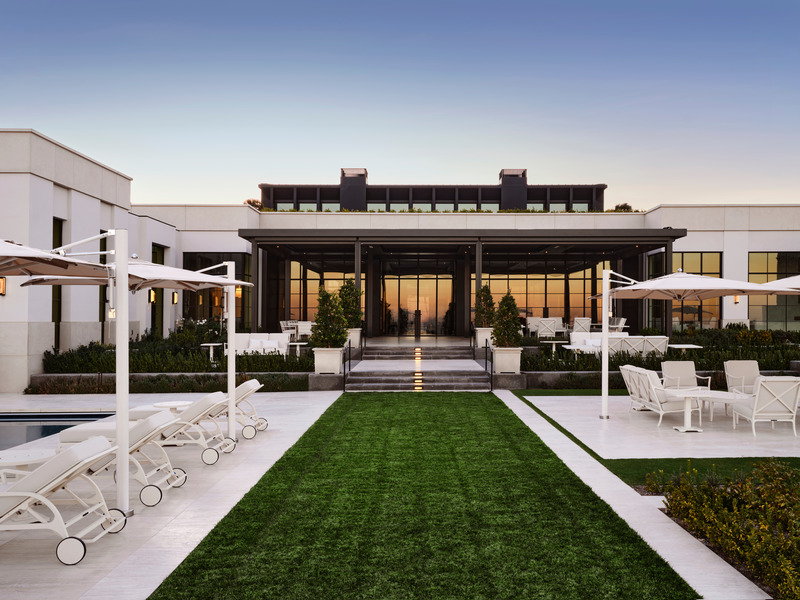
Image très haute résolution : 37.7 x 28.27 @ 300dpi ~ 43 Mo
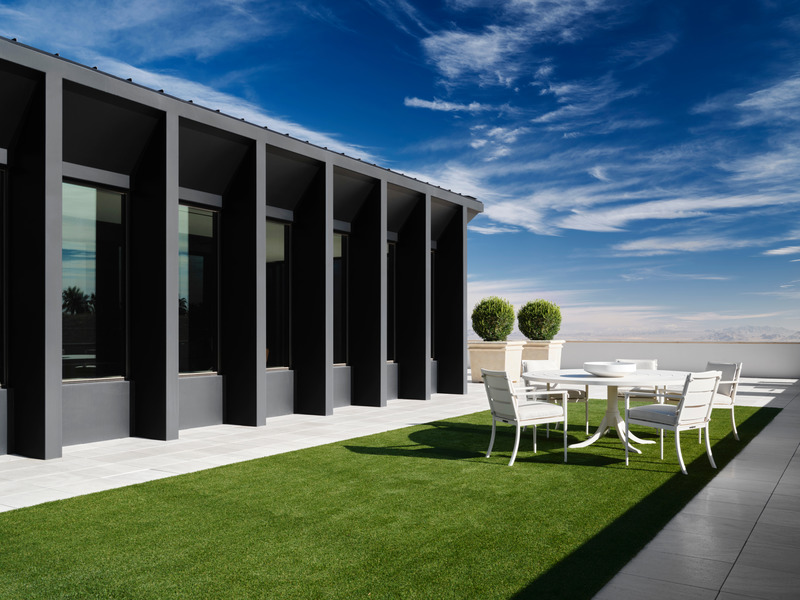
Flanked by tailored landscaped decks, the deep-set windows of the ribbed black 'crown' structure were designed to block the harsh summer sunlight, while allowing temperate winter rays in.
Image très haute résolution : 37.36 x 28.02 @ 300dpi ~ 35 Mo
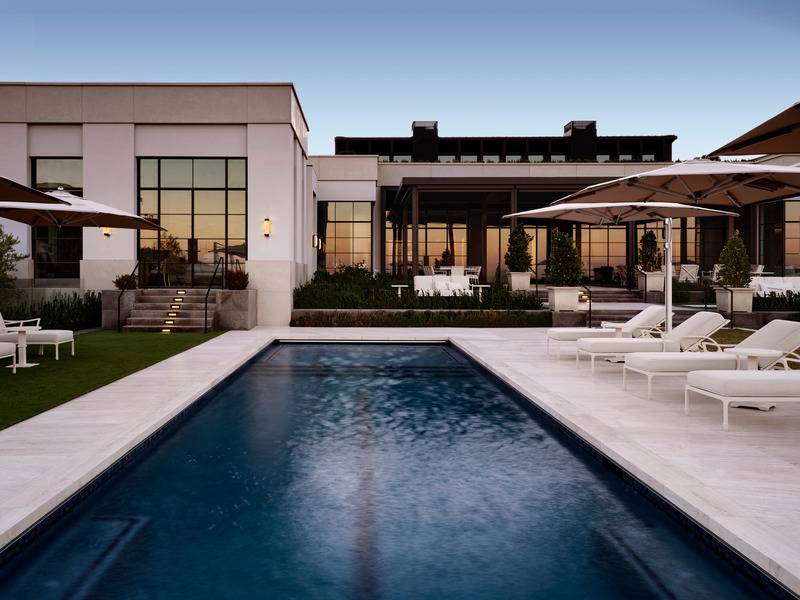
Image très haute résolution : 36.91 x 27.68 @ 300dpi ~ 35 Mo
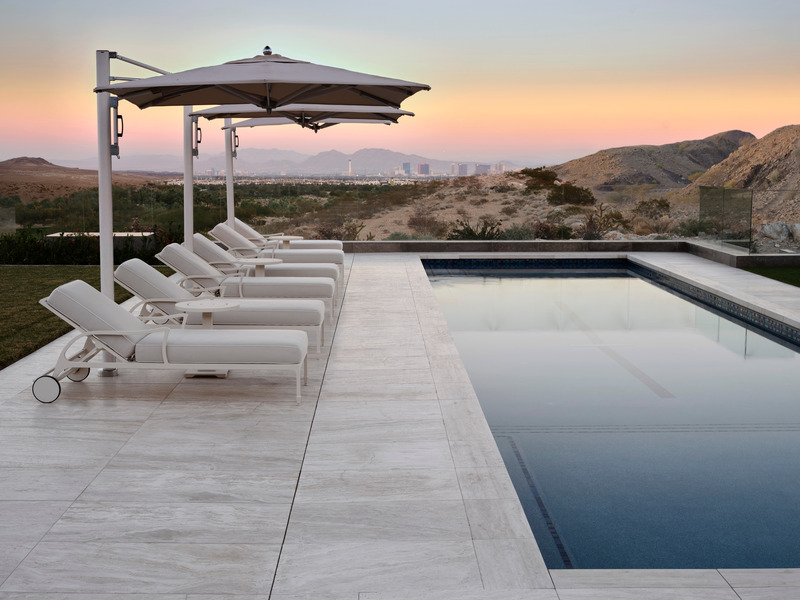
Image haute résolution : 16.67 x 12.5 @ 300dpi ~ 2,9 Mo
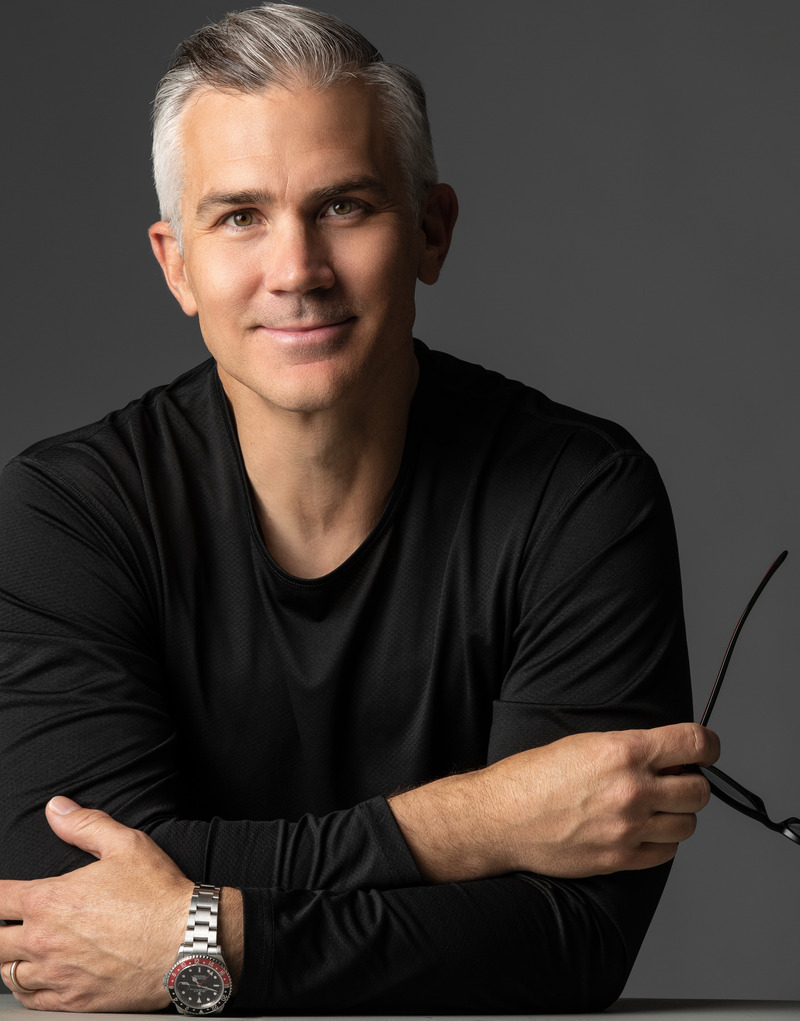
Image très haute résolution : 15.14 x 19.33 @ 300dpi ~ 13 Mo
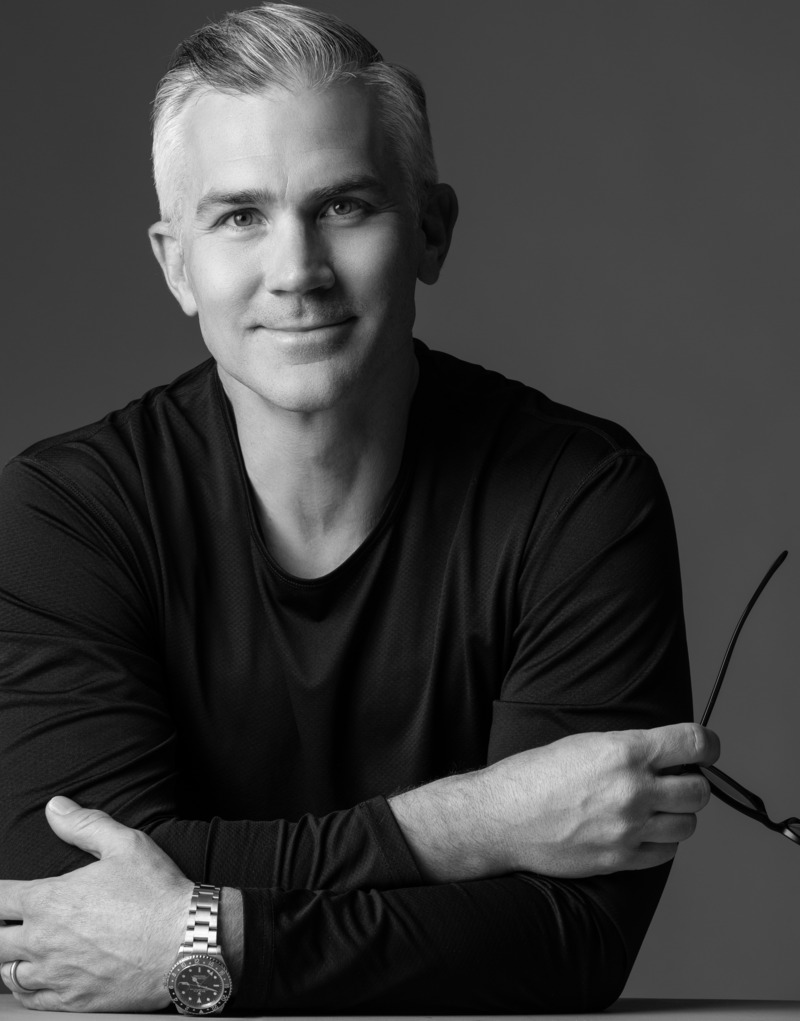
Image très haute résolution : 15.14 x 19.33 @ 300dpi ~ 11 Mo




