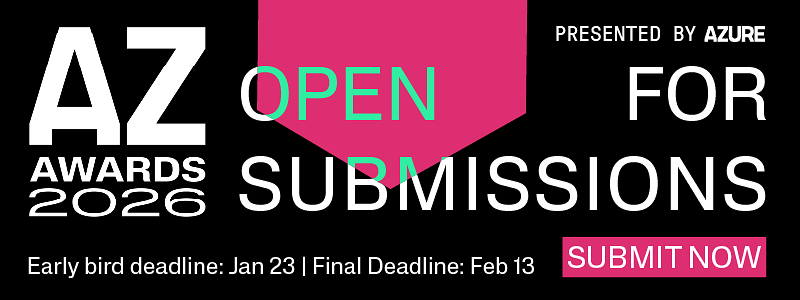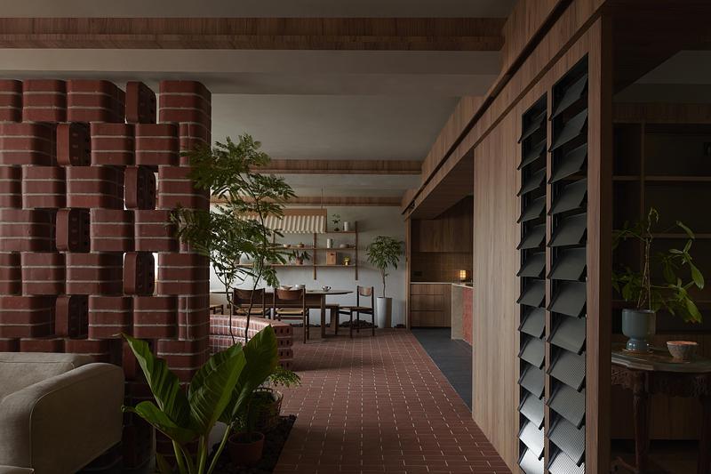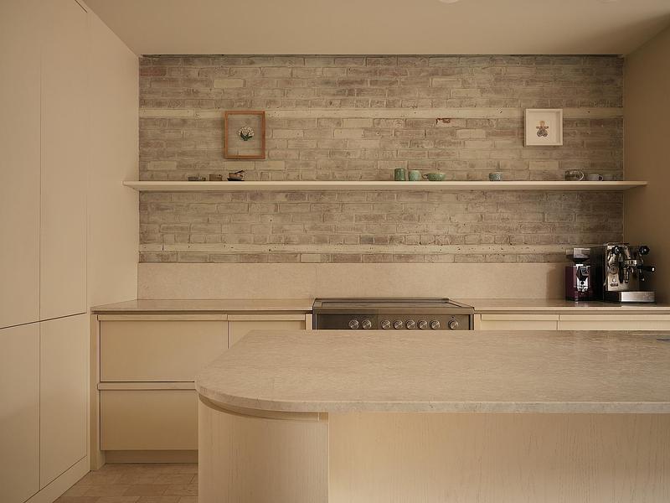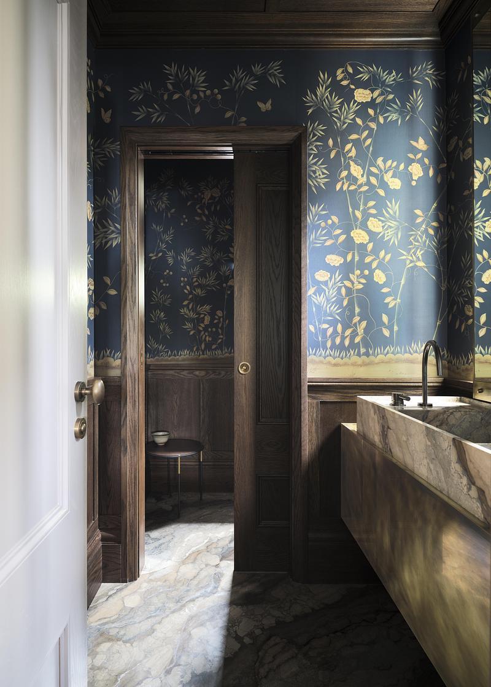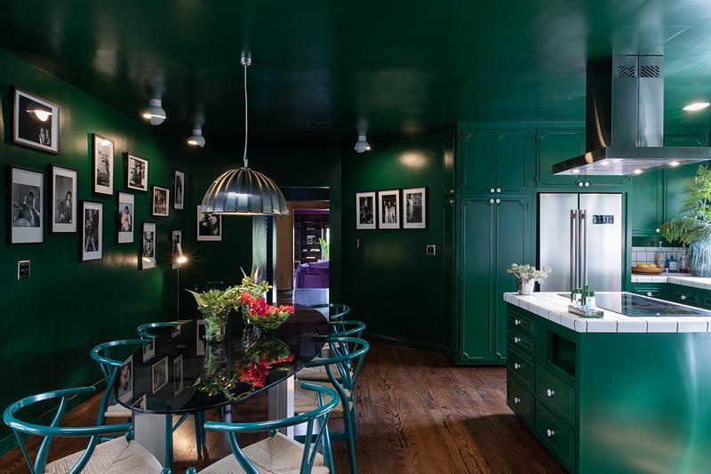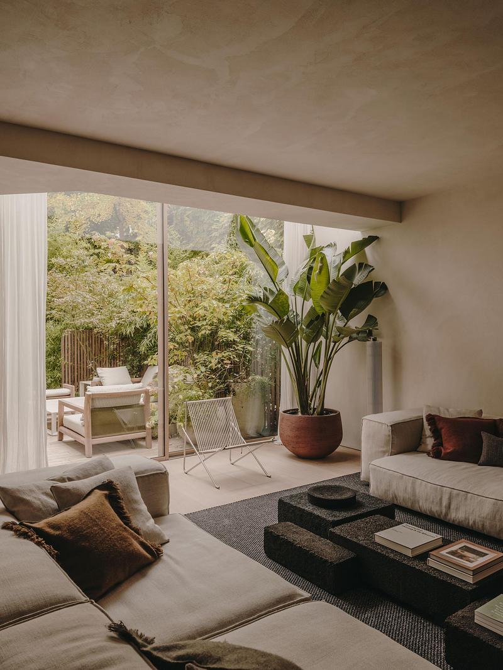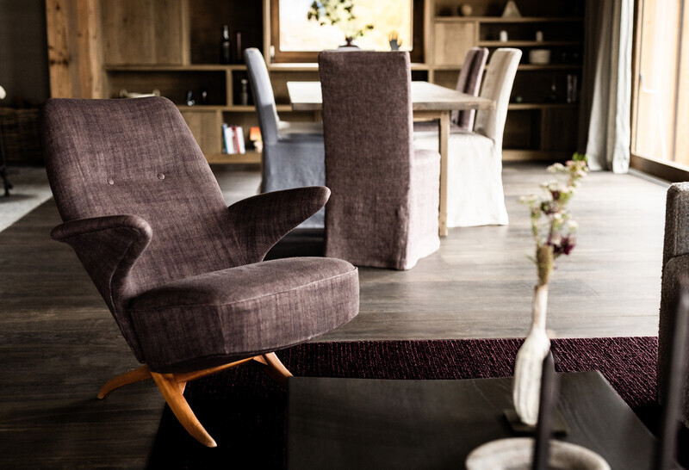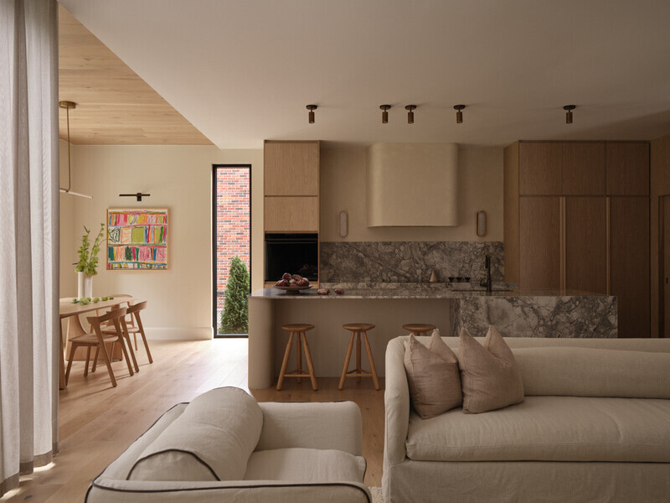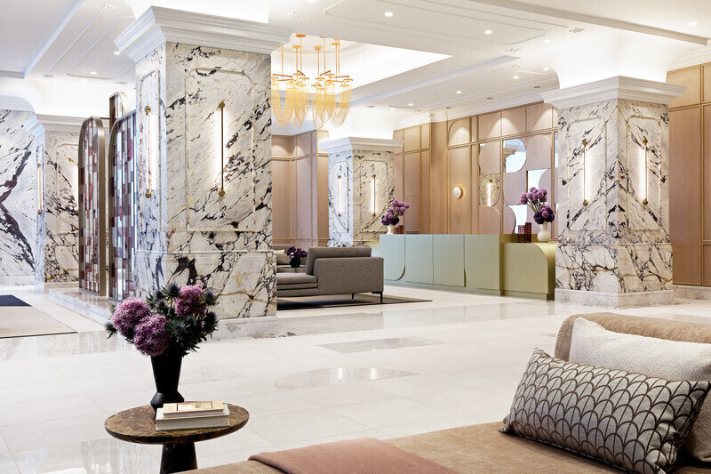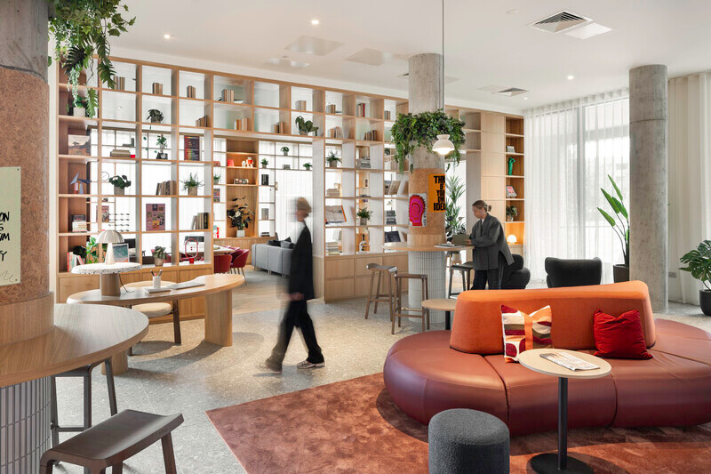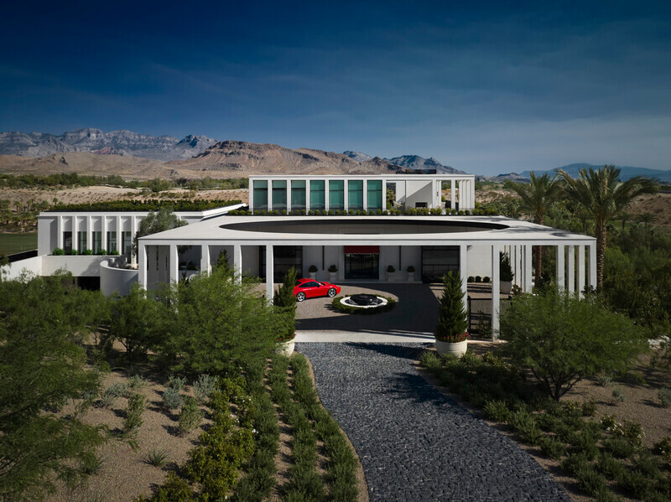
Dossier de presse | no. 6900-01
Communiqué seulement en anglais
McLeod Bovell Wins Architizer A+Awards
McLeod Bovell
Liminal House garners both Jury Winner and Popular Choice recognition in Architizer's 12th annual A+Awards for Residential Interiors (>3000 sf).
The clients approached McLeod Bovell at a pivotal stage in their lives as soon-to-be empty nesters. The evolving needs of a family became the impetus for how the designers imagined a house that could embody the state of transition at a conceptual and experiential level. The word liminal encapsulates ideas that have informed the design process: namely the feeling of inhabiting a transitory place; orchestrating movement through space; and dwelling in the moments between from and to...
The project site straddles the interstice between a suburban residential neighbourhood and West Vancouver’s natural stony seashore. Positioned on an expanded border between land and sea, the building form references the creatures that occupy this interstitial territory, whose physiology has adapted to such challenging conditions. In the same spirit, the house establishes itself in concrete, stained Accoya wood, and aluminum plate—enduring materials that can resist the battering effect of a shore environment.
Drawing from their experience negotiating complex topography and tight proximity with neighbours, McLeod Bovell has learned to abandon the reading of the project as a series of flat “elevations” which exist from an imaginary or inaccessible viewpoint. Instead, they embrace a scenographic approach where the house can be understood after having moved through and around it. The language of courtyards, cantilevered volumes, and extension of landscaped surfaces onto floor areas below dismantle boundaries between the house and the natural environment.
The changing outdoor atmosphere at the shore not only animates the house, but is in turn animated by the house: views are framed between solid walls and walls of glass; their images duplicated by a dark pool at the edge of the property and by the glazing of internal courtyards. Reflections and refractions of the outdoors evoke a feeling of being neither here nor there, but somewhere in between.
Fiche technique
Project Name:
Liminal House
Designer:
McLeod Bovell
Firm Location:
Vancouver, BC, Canada
Project Construction:
2017–2022
Gross Built Area:
1,016m2 / 10,940ft2
Project Location:
West Vancouver, BC, Canada
Program:
Private residence
Design Team:
Lisa Bovell, Matt McLeod,
Daan Murray, Daniel Ching
Landscape Design:
Karin Hers-Schaffner
Otto Schaffner
About McLeod Bovell
McLeod Bovell is a collaborative design partnership specializing in complete residential design. Since 2008, the firm has grown to include a group of 14 designers with diverse backgrounds. Their work embraces embedded social, spatial, and environmental opportunities as generators for invention.
Over the last decade, McLeod Bovell accrued experience designing houses on steep and irregularly-shaped land. While these areas are often afforded significant views, their immediate natural features may not always be remarkable: neither fully cultivated nor untouched wilderness. Under these conditions, the priority of the view can dominate the discussion. The designers make efforts to balance the primacy of this view with opportunities afforded by extreme topography that allows for varied and particular programmatic sequences—creating unusual relationships at different scales of living to connect the houses to their surroundings.
McLeod Bovell works to understand the substantive elements of the client's nature and desires. Sometimes this is articulated, but often what is not said is most important. They establish a framework for design decision-making through this continuous dialog. Ideas evolve from this investigation, rather than out of pre-conceived, prescriptive solutions. Spatial experiences and idiosyncrasies are prioritized. Through this process they hope to create work that conveys feeling, specific character, and is receptive to influences beyond their region.
Pour plus d’informations
Contact média
- McLeod Bovell
- Lisa Bovell, principal
- lisa@mcleodbovell.com
- (604) 723-4645
Pièces jointes
Termes et conditions
Pour diffusion immédiate
La mention des crédits photo est obligatoire. Merci d’inclure la source v2com lorsque possible et il est toujours apprécié de recevoir les versions PDF de vos articles.
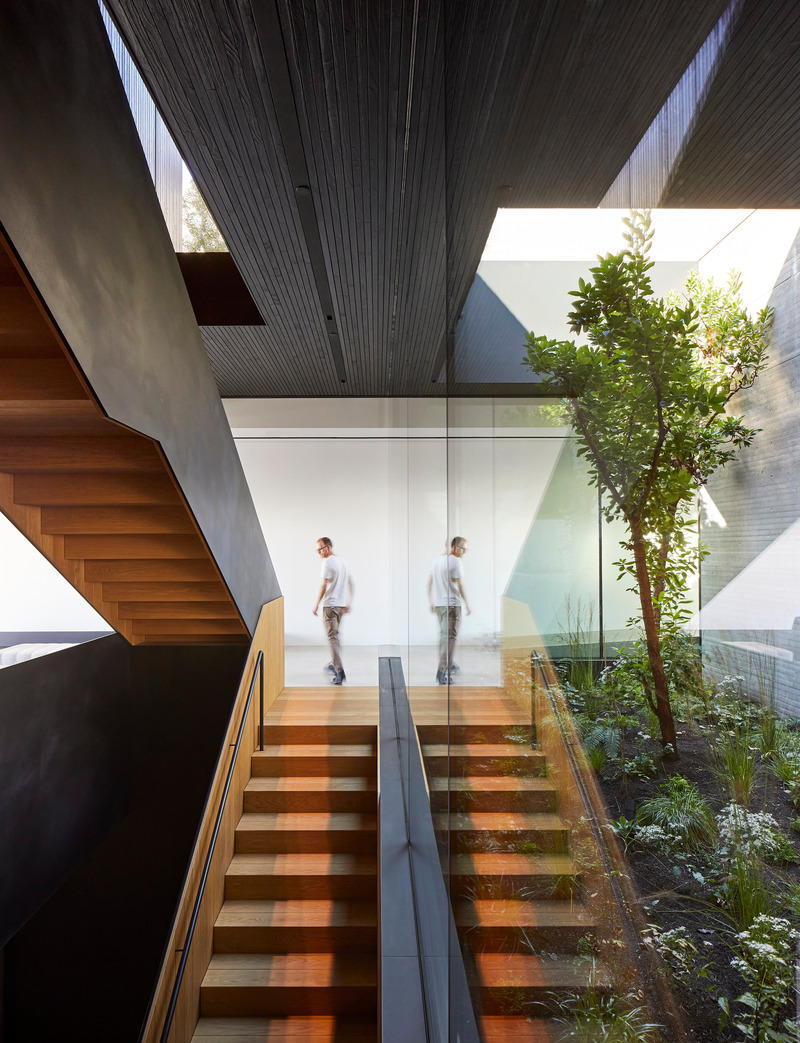
Image très haute résolution : 14.38 x 18.74 @ 300dpi ~ 8,5 Mo
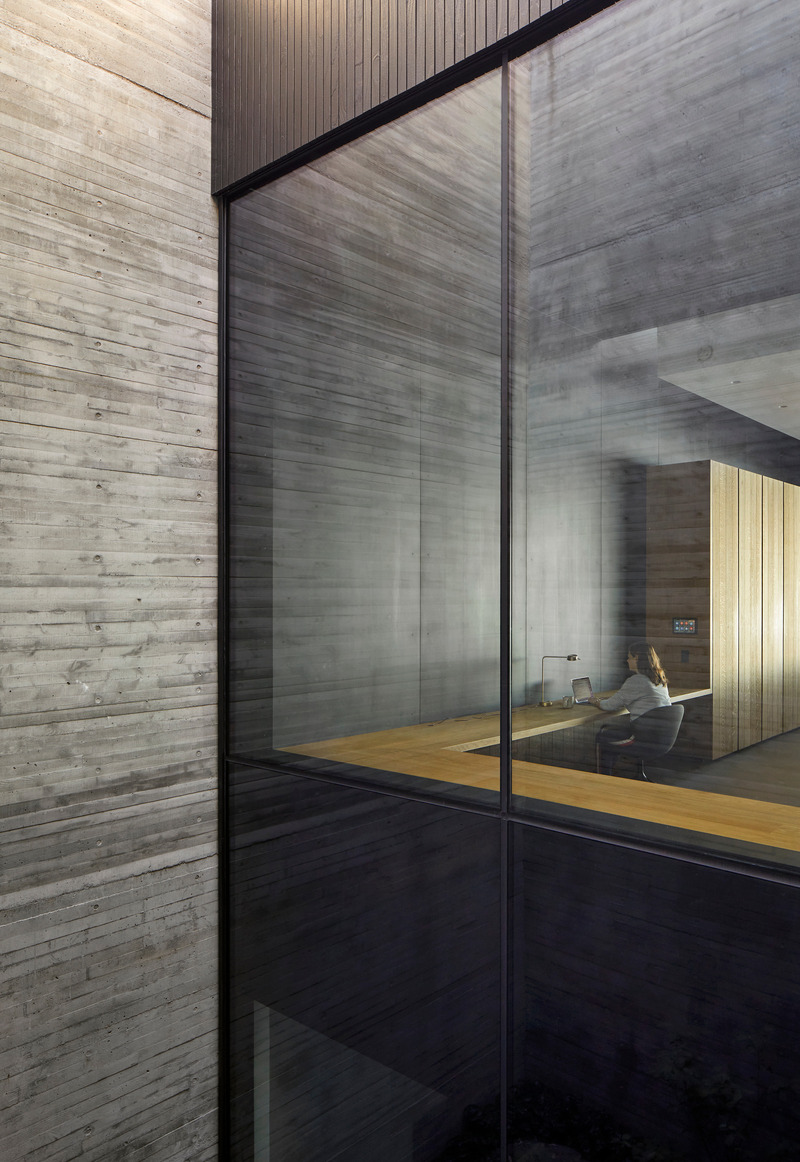
Image haute résolution : 10.69 x 15.52 @ 300dpi ~ 5,3 Mo
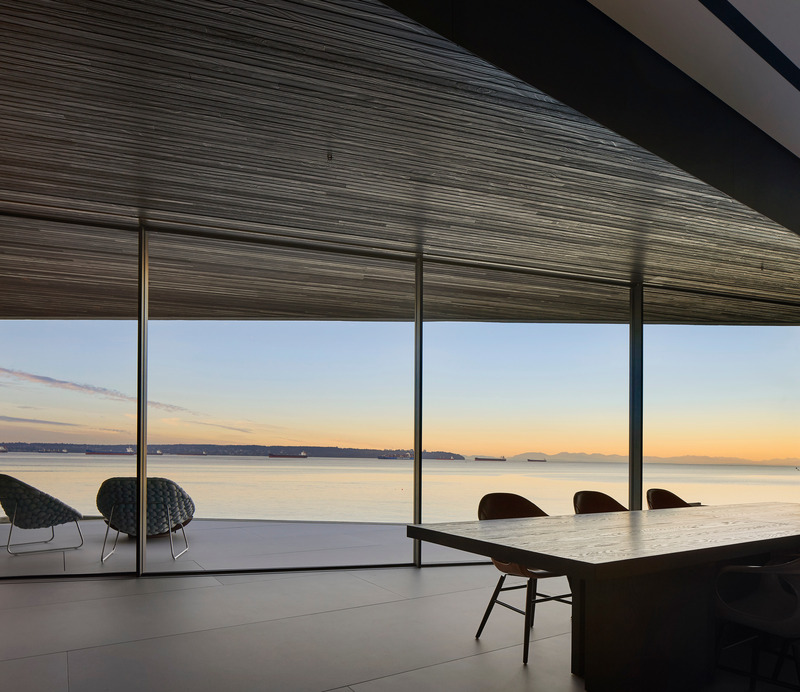
Image haute résolution : 15.22 x 13.16 @ 300dpi ~ 6 Mo
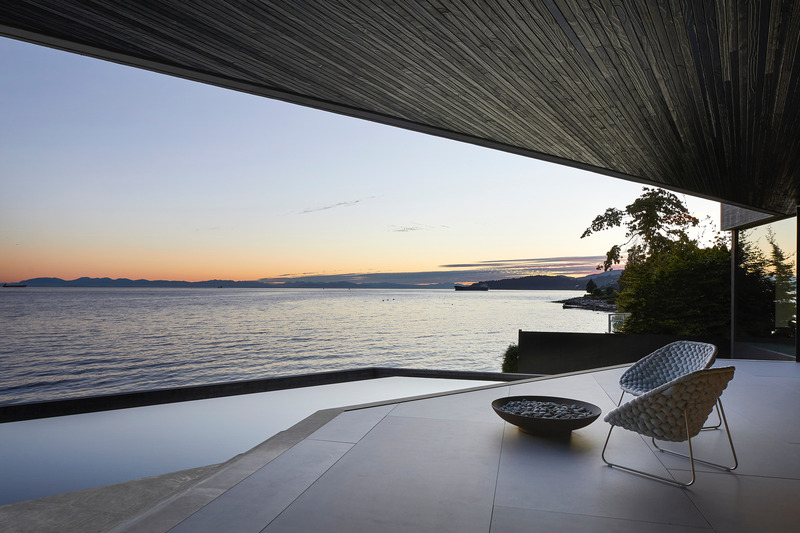
Image haute résolution : 15.68 x 10.45 @ 300dpi ~ 5,5 Mo
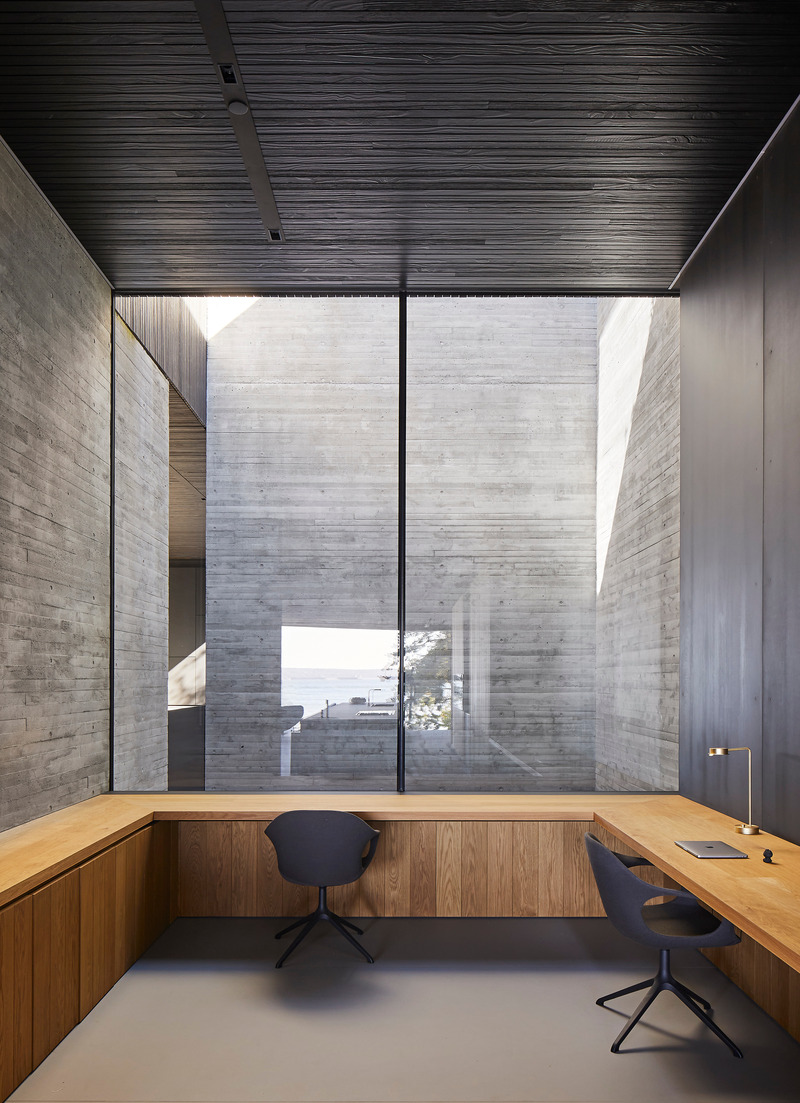
Image haute résolution : 10.45 x 14.41 @ 300dpi ~ 4,8 Mo
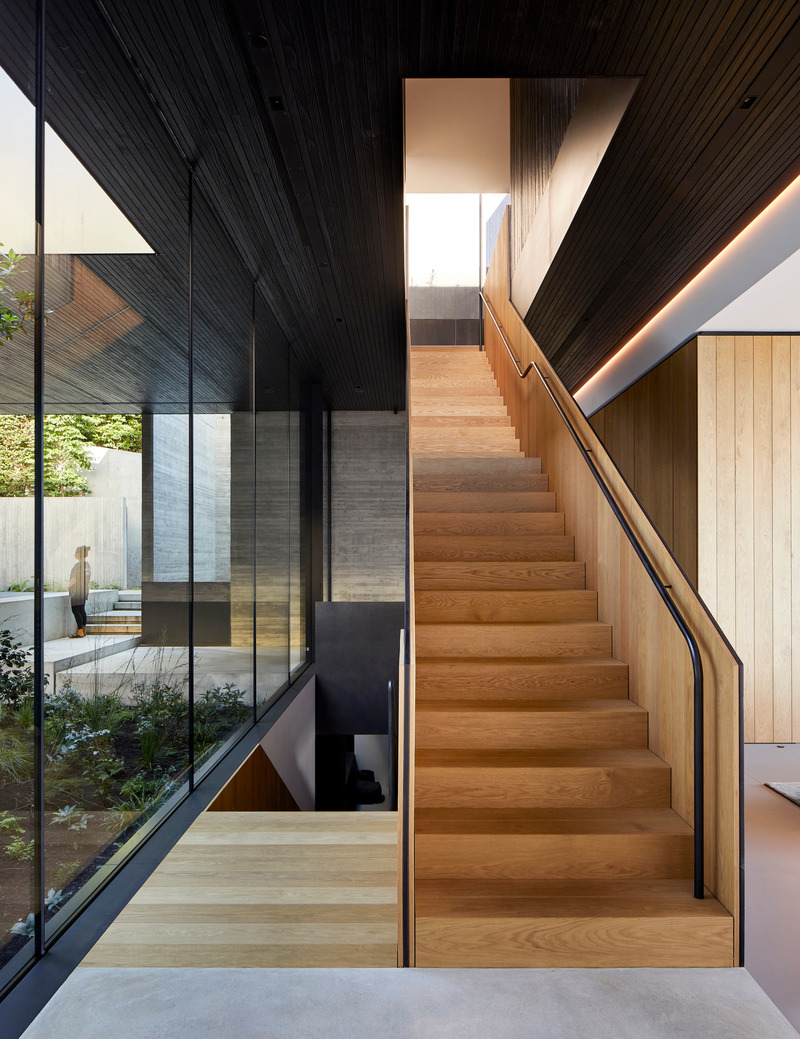
Image haute résolution : 11.96 x 15.54 @ 300dpi ~ 5,9 Mo
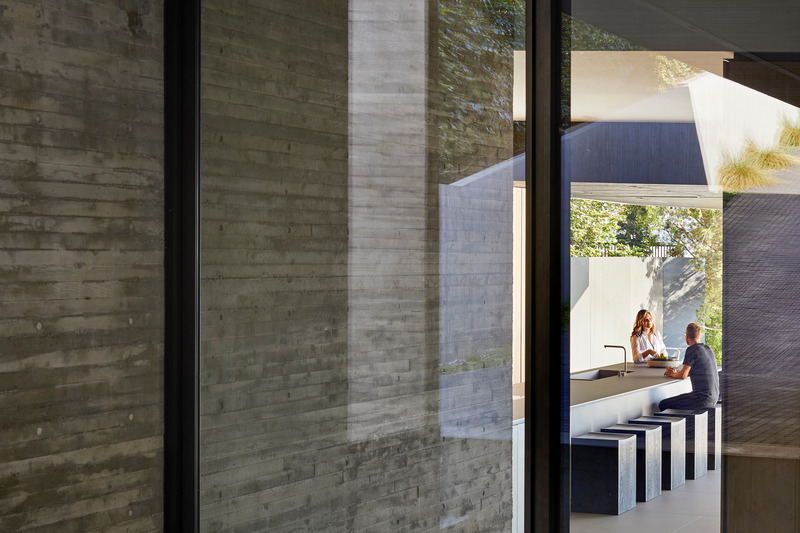
Image haute résolution : 15.68 x 10.45 @ 300dpi ~ 4,7 Mo
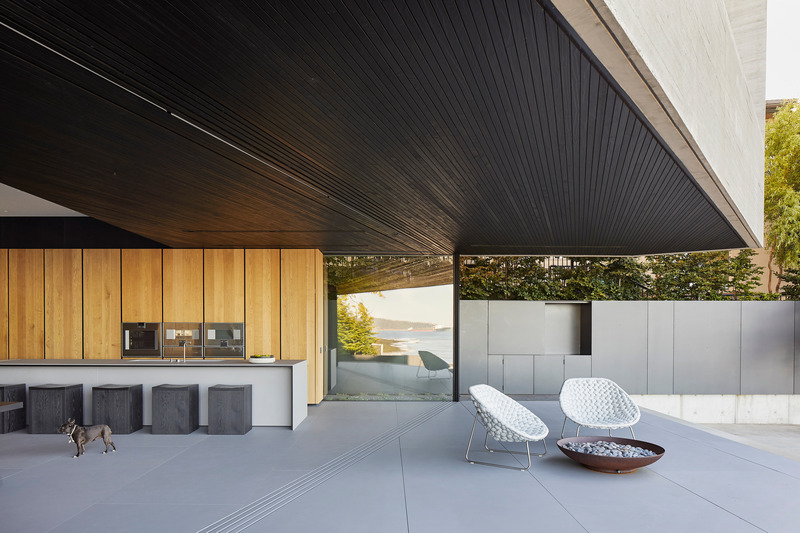
Image haute résolution : 15.68 x 10.45 @ 300dpi ~ 5,1 Mo
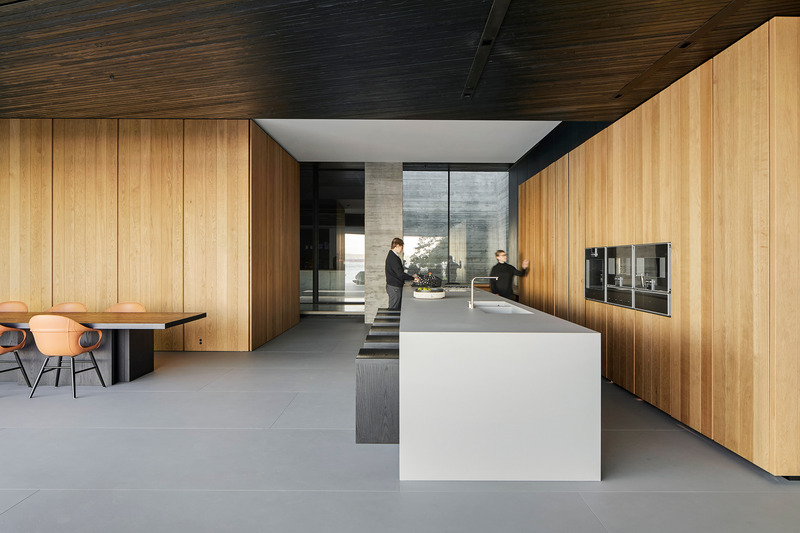
Image haute résolution : 15.68 x 10.45 @ 300dpi ~ 4,5 Mo
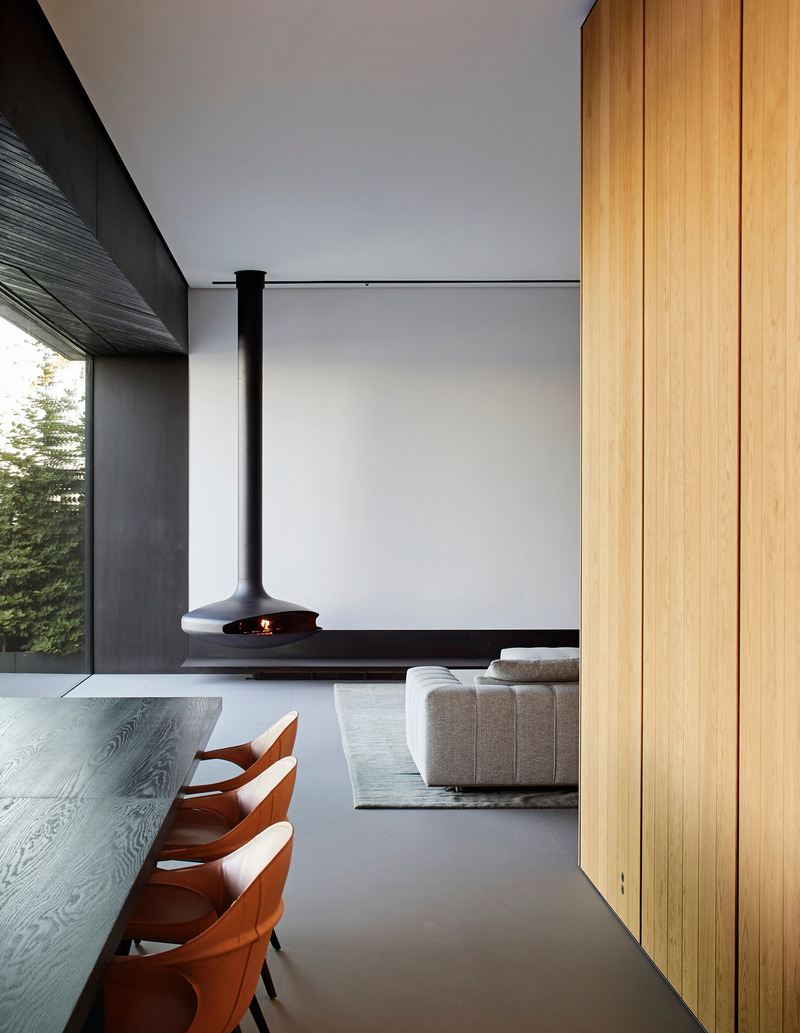
Image haute résolution : 12.15 x 15.69 @ 300dpi ~ 4,2 Mo
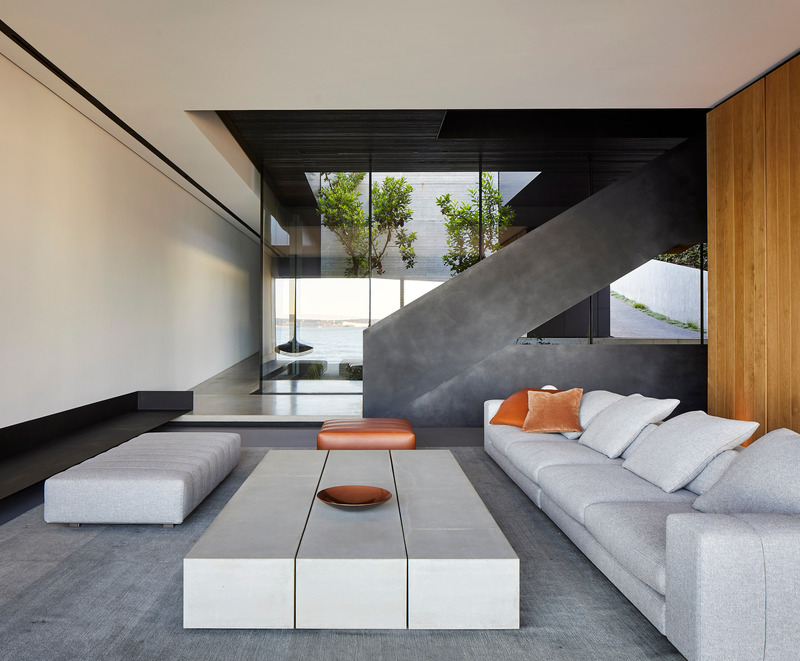
Image haute résolution : 13.69 x 11.31 @ 300dpi ~ 5,1 Mo
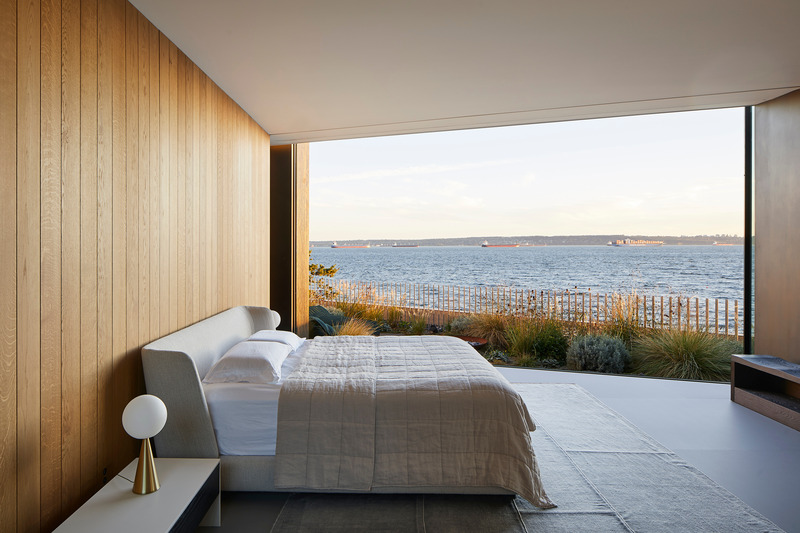
Image haute résolution : 15.68 x 10.45 @ 300dpi ~ 5,4 Mo
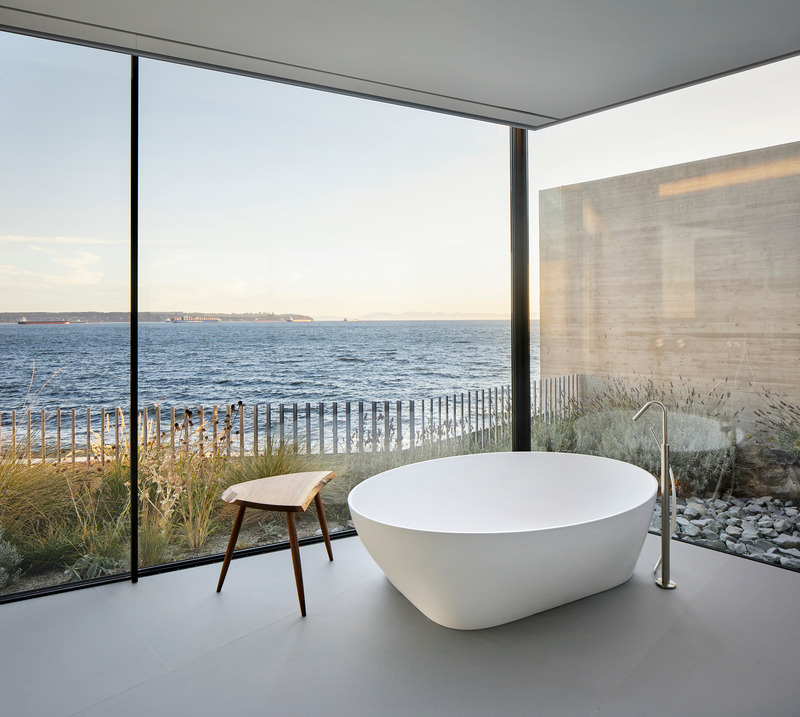
Image haute résolution : 15.57 x 13.96 @ 300dpi ~ 6,2 Mo
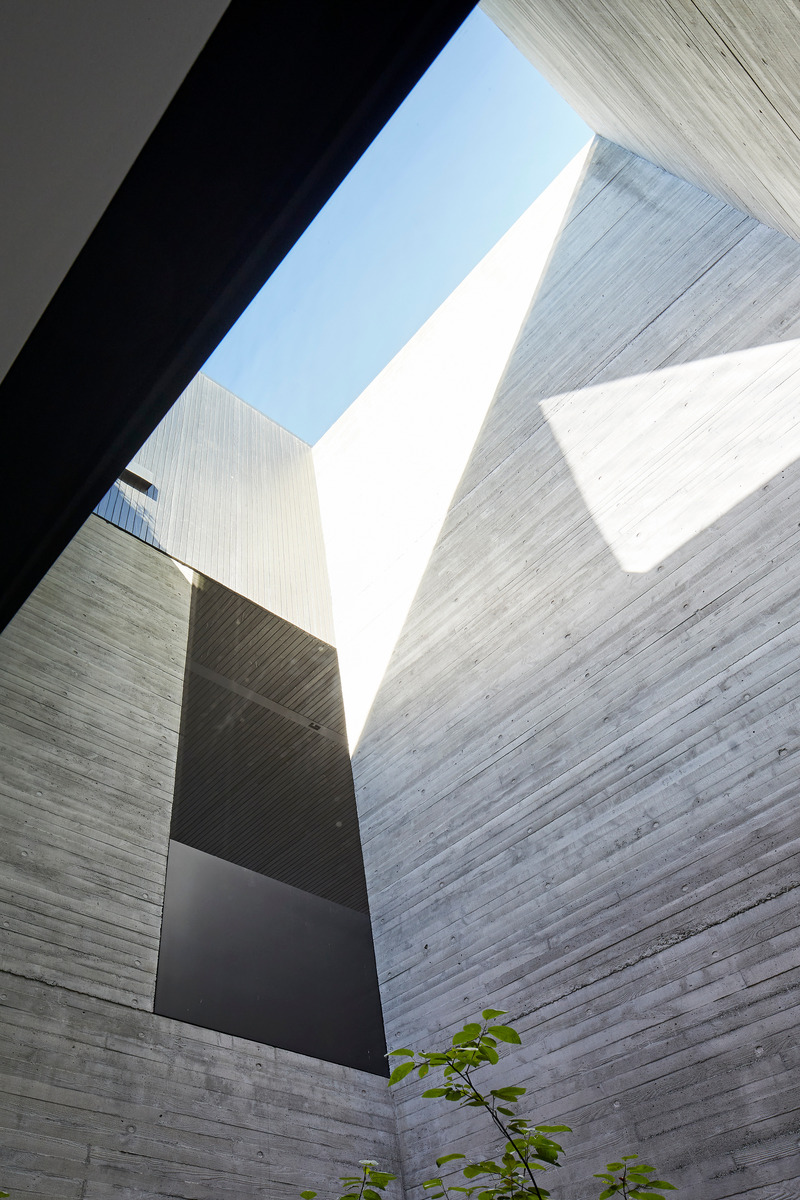
Image haute résolution : 10.45 x 15.68 @ 300dpi ~ 6,1 Mo
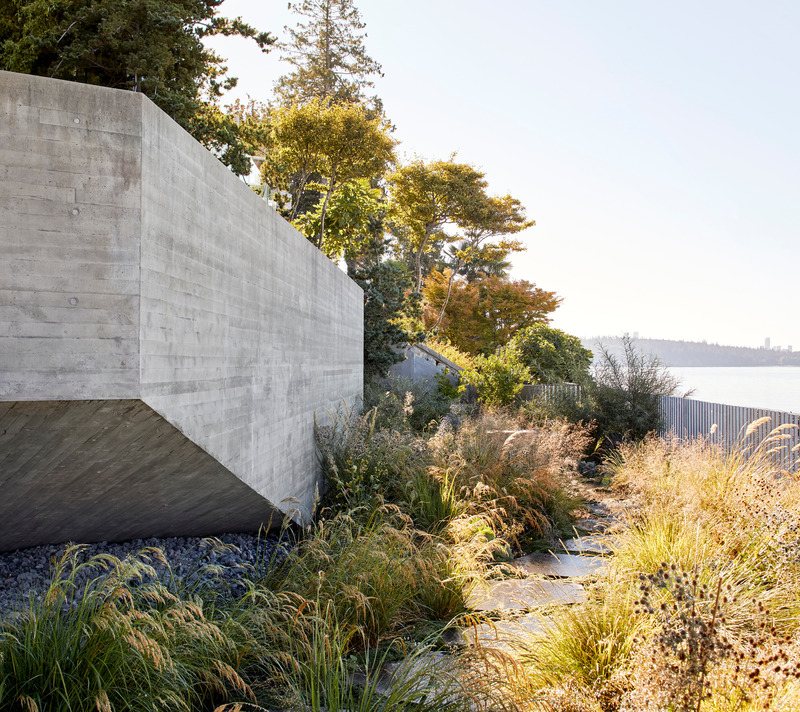
Image haute résolution : 15.69 x 13.97 @ 300dpi ~ 11 Mo
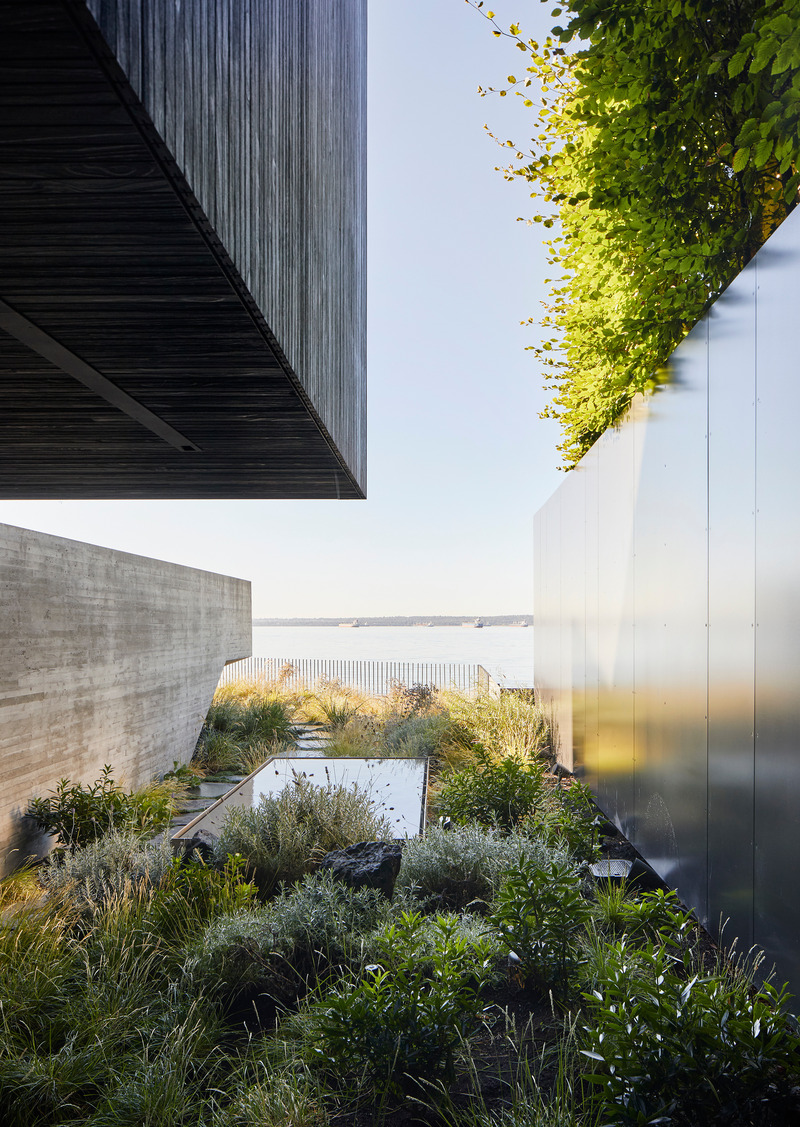
Image haute résolution : 10.45 x 14.73 @ 300dpi ~ 7,2 Mo
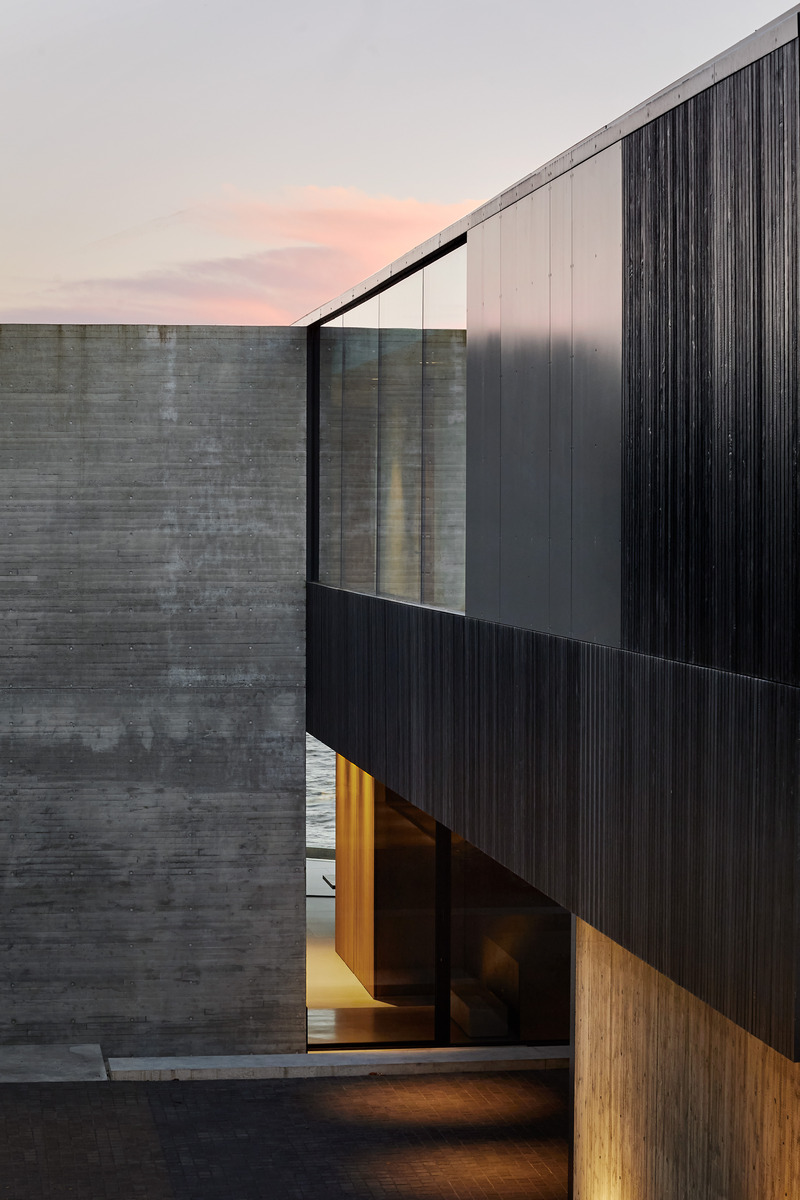
Image très haute résolution : 14.93 x 22.4 @ 300dpi ~ 5,2 Mo
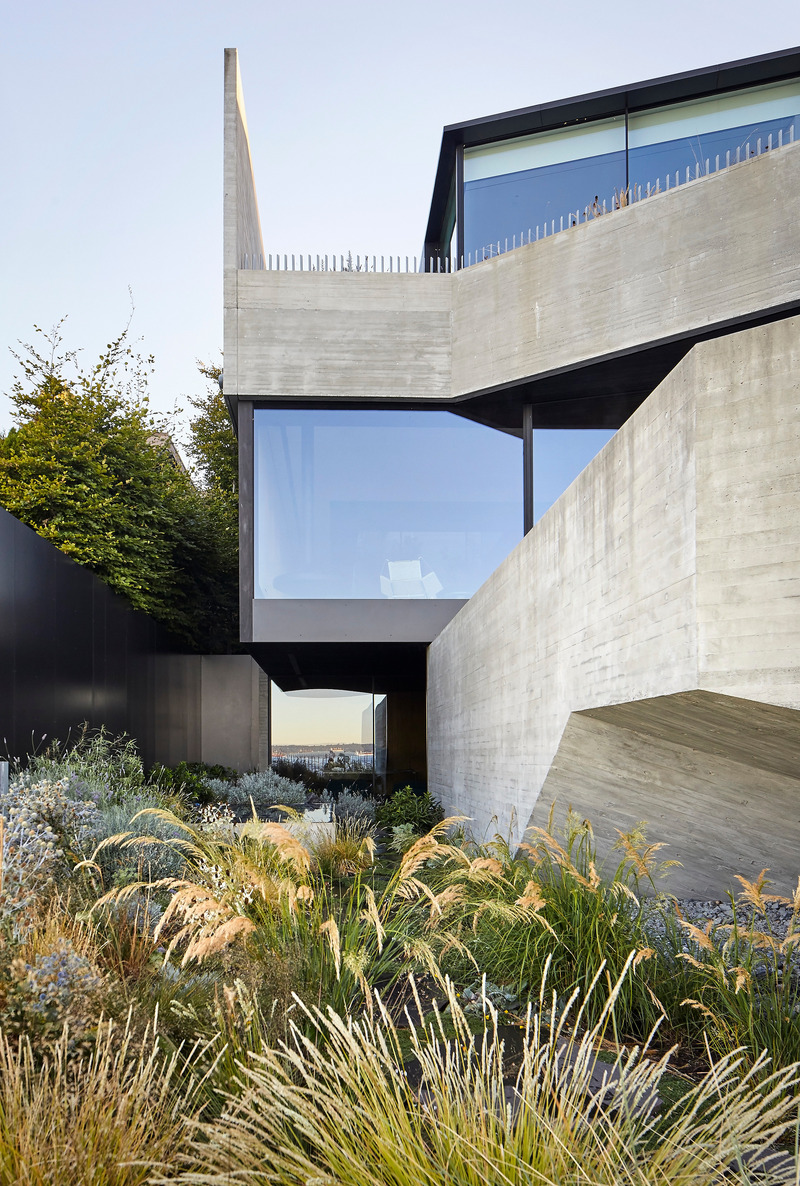
Image haute résolution : 9.87 x 14.64 @ 300dpi ~ 6,3 Mo
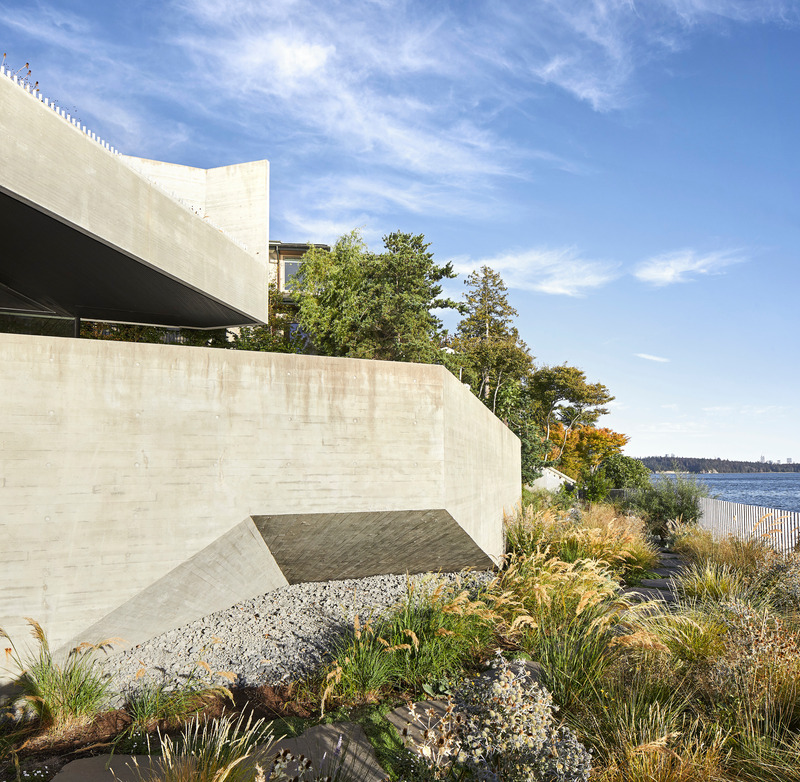
Image haute résolution : 15.12 x 14.78 @ 300dpi ~ 12 Mo
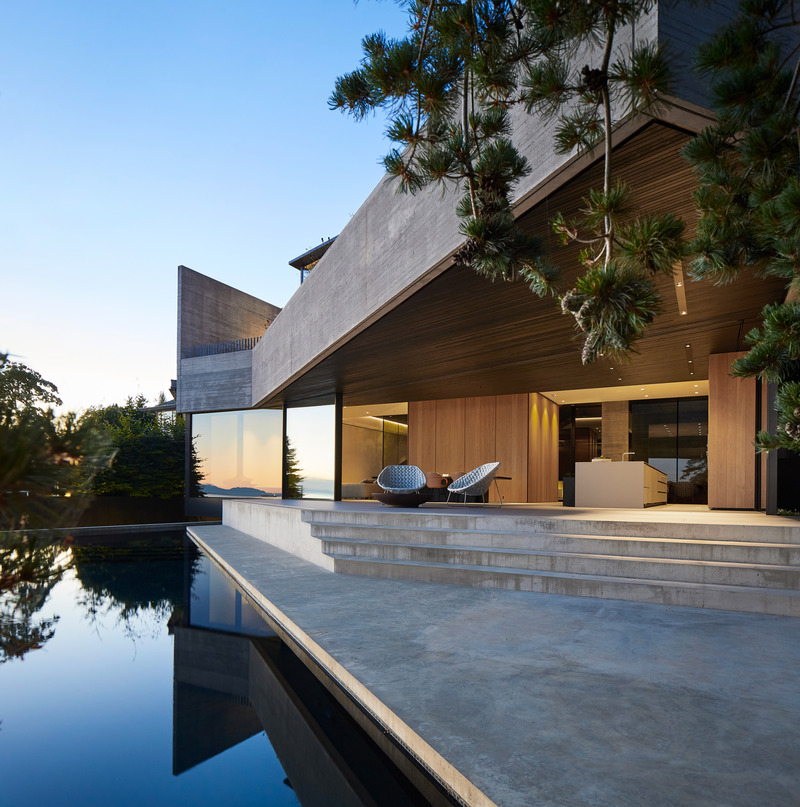
Image très haute résolution : 22.51 x 22.7 @ 300dpi ~ 18 Mo
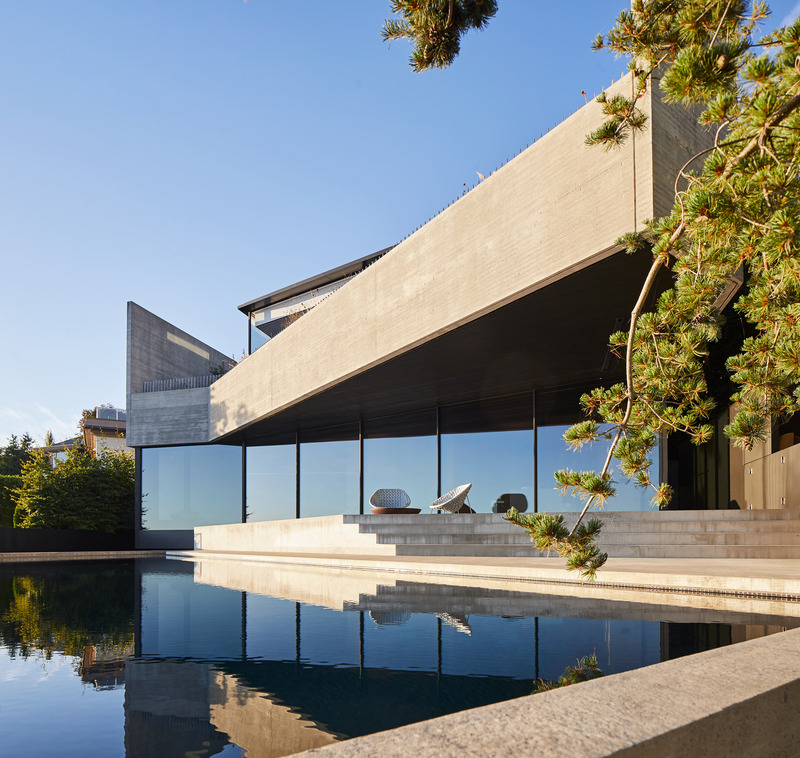
Image très haute résolution : 22.24 x 21.06 @ 300dpi ~ 28 Mo
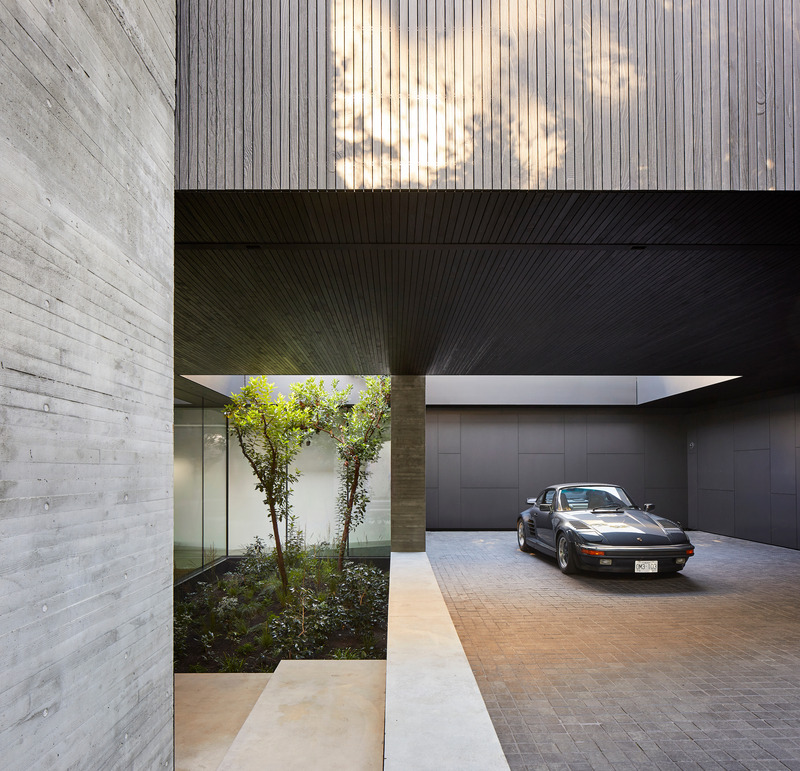
Image haute résolution : 15.4 x 14.85 @ 300dpi ~ 9,2 Mo
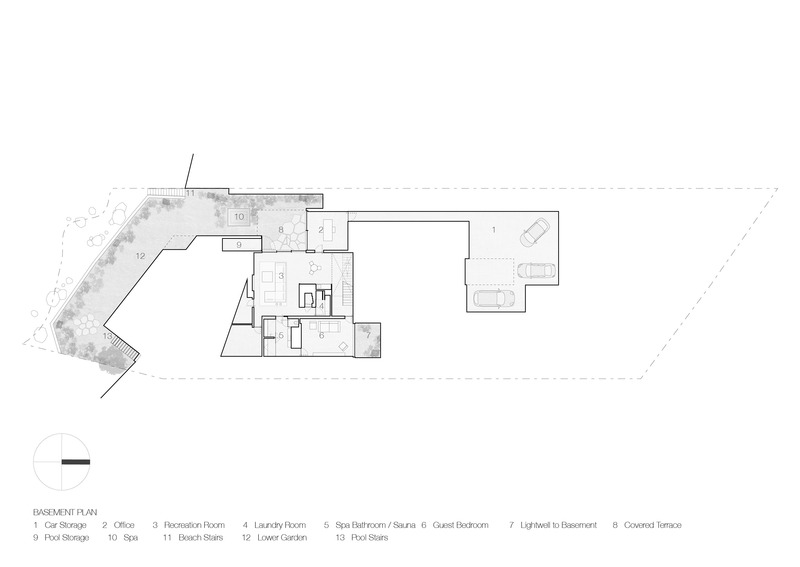
basement plan
Image haute résolution : 12.0 x 8.5 @ 300dpi ~ 690 ko
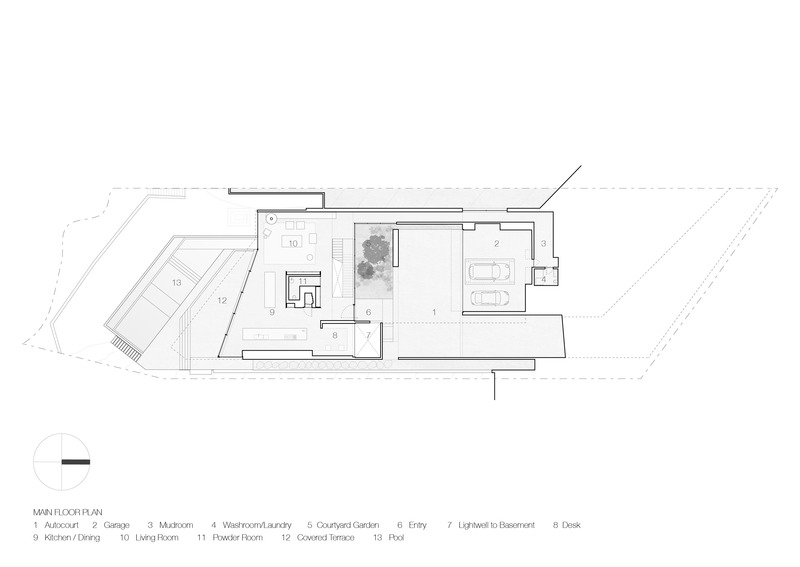
main floor plan
Image haute résolution : 12.0 x 8.5 @ 300dpi ~ 800 ko
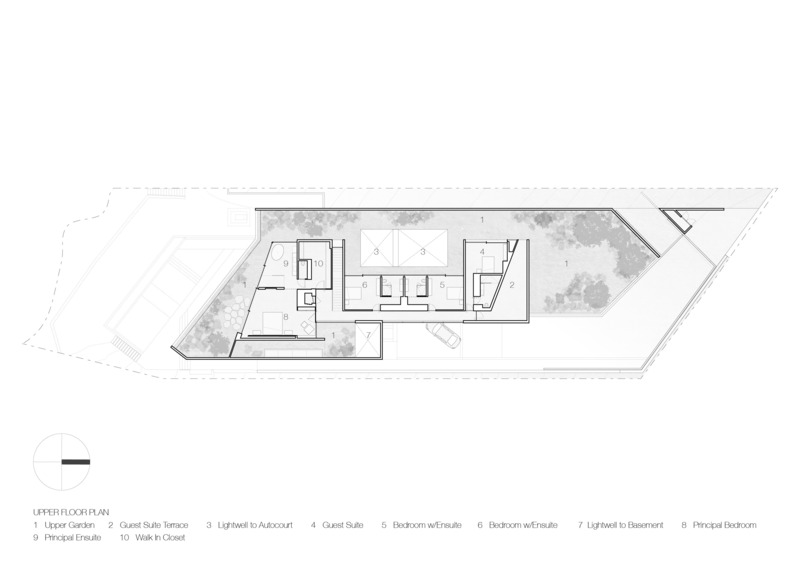
Image haute résolution : 12.0 x 8.5 @ 300dpi ~ 990 ko


