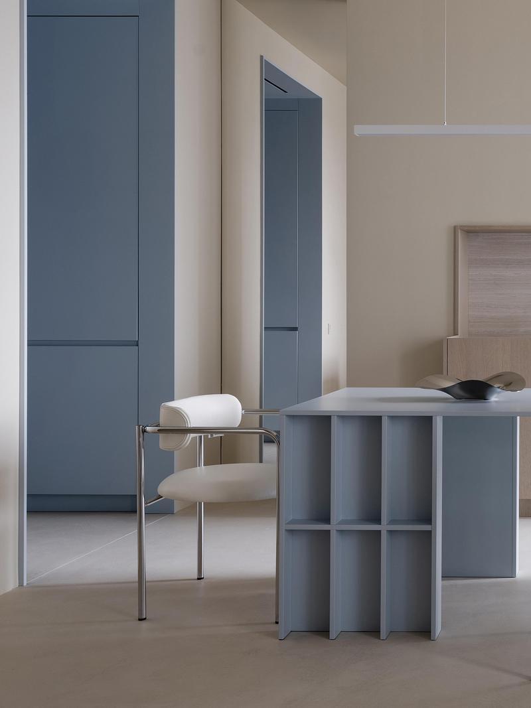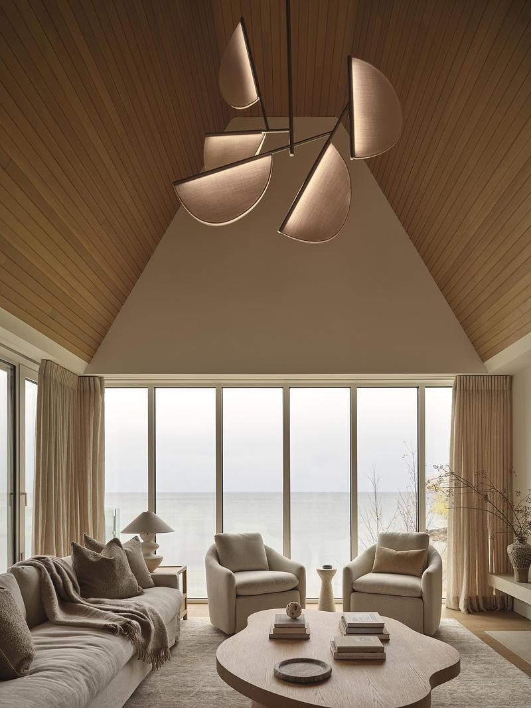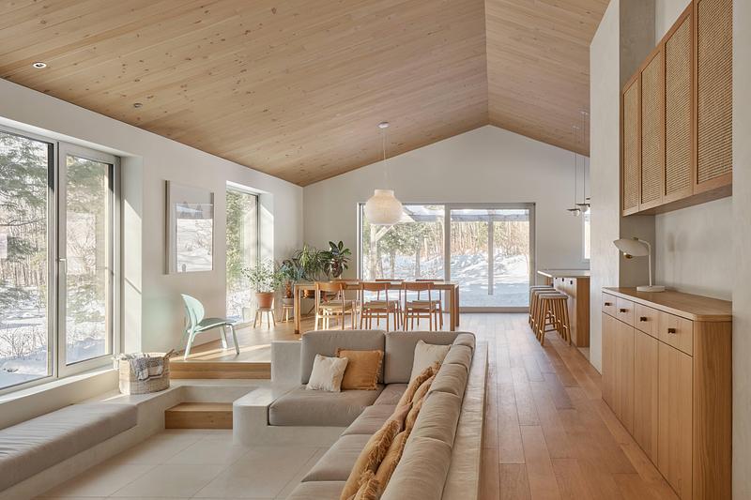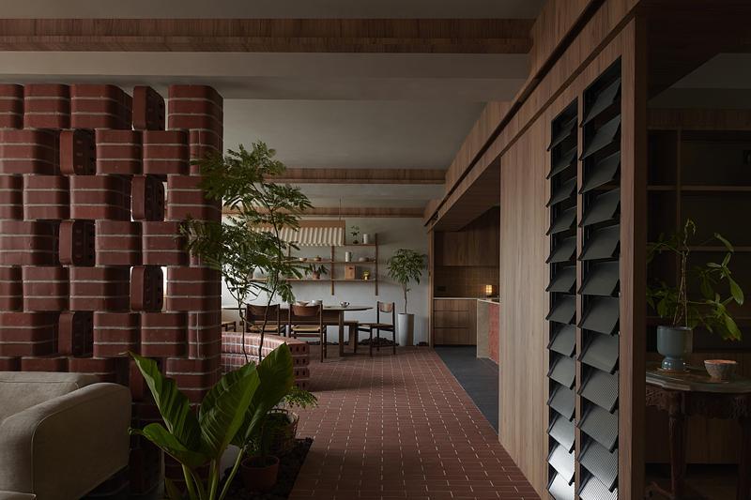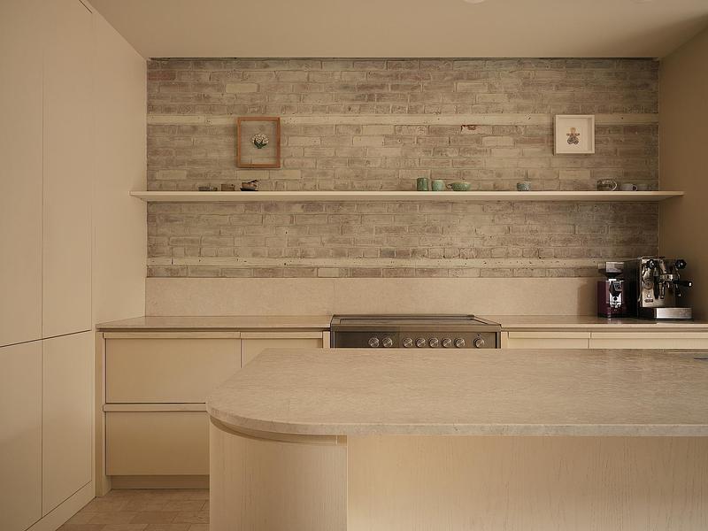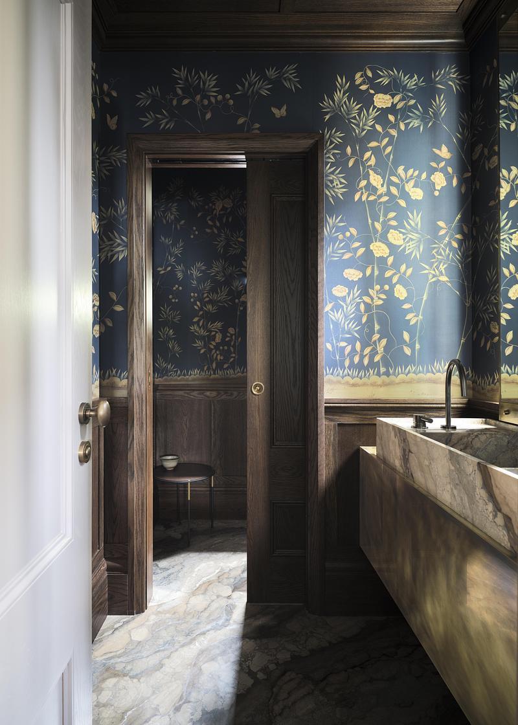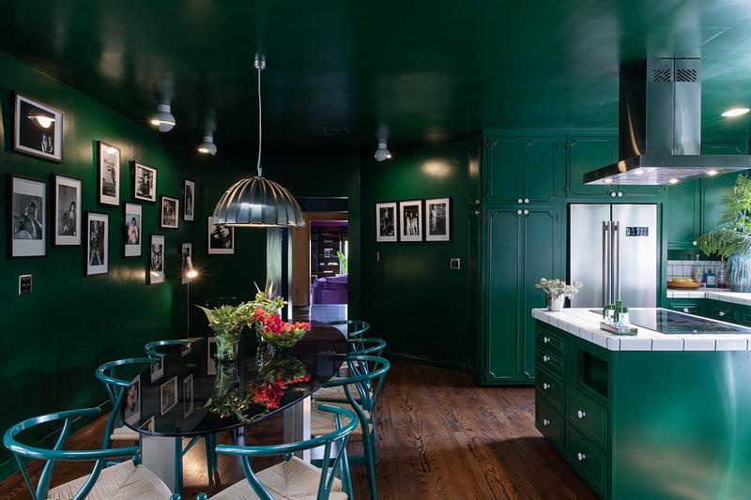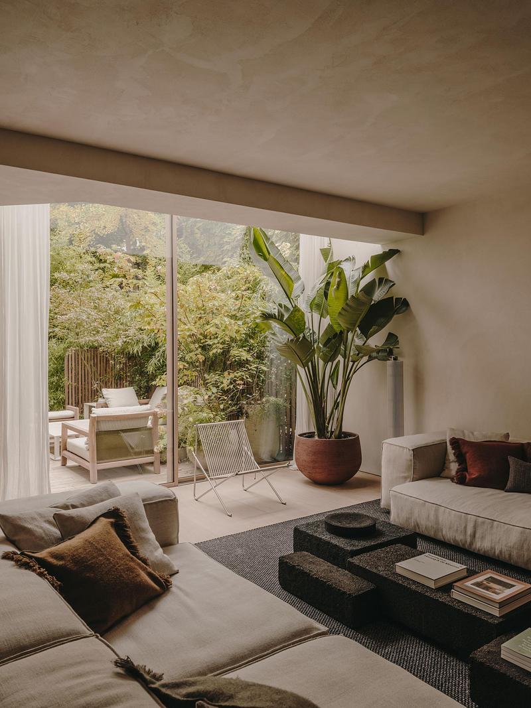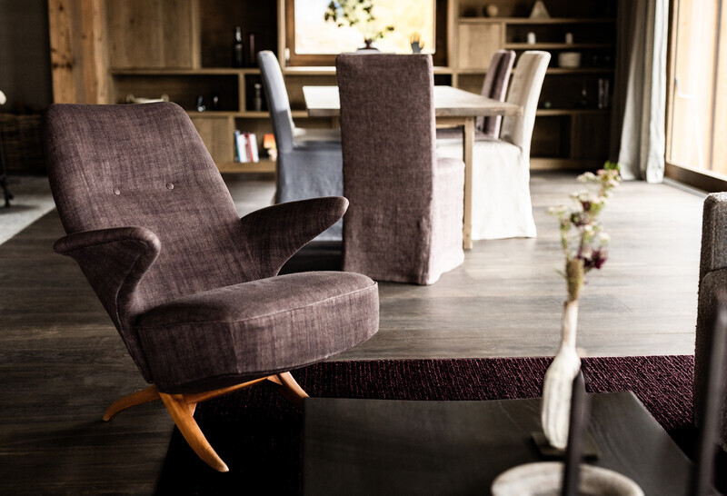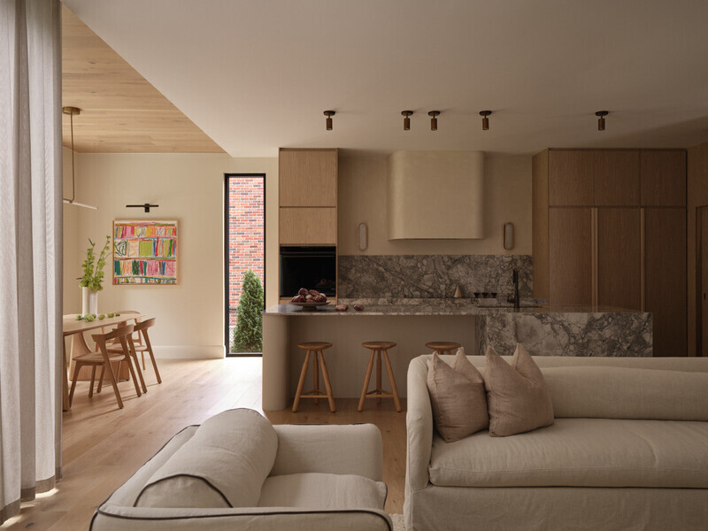
Dossier de presse | no. 7545-02
Communiqué seulement en anglais
Victoria
Mitchell Sweibel Studio
Historic Charm Meets Contemporary Design in a Westmount Renovation
Located in Montreal's prestigious neighbourhood of Westmount, known for its architectural heritage and preservation of Victorian style homes, this semi-detached house was a big undertaking for a young family. An investigation into the structure revealed a far bigger project than they originally expected. The conclusion was to demolish everything inside except the main staircase, solidify the structure, and re-build in the spirit of this neighborhood home.
An open and connected ground floor
The plan on the first floor consists of large, connected rooms, starting with a parlour room off the entrance, a feature which remains faithful to the original home. The circulation and sight lines, from front to back, are unobstructed, so kids are always in sight. Connecting these rooms is an enfilade of thickened walls that double as storage and mechanical shafts. At the back lies the heart of the home: a combined kitchen and dining area designed for large gatherings.
A second floor designed for playfulness and retreat
On the second floor, the bustling energy of three young children is counterbalanced by spaces designed for calm and retreat. In a notable carryover from the original home, the sunroom was converted into a double office. The office is accessed through a punched opening in the family room, inviting curiosity about what lies beyond while maintaining privacy for the work within. Similarly, the entrance to the parents' bedroom also invites curiosity while preserving privacy. This floor-to-ceiling entrance, unique to the master bedroom, also implies a hierarchy of rooms. The ensuite master bathroom serves as a calm respite, bathed in natural light. Down the hall, the shared kids’ bathroom is designed with controlled playfulness, featuring square vanities, medicine cabinets, and tiles that echo the square form at varying scales.
Historic charm meets contemporary design
Except for new windows, new acrylic finish, and a rebuilt porch entrance, the façade of this Victorian house remains unaltered. Inside, original features and contemporary design are thoughtfully intertwined. Timeless, honest materials create a sense of cohesion throughout the home. Plaster walls and walnut furniture add warmth to the kitchen. In the bathrooms are tactile finishes like micro cement and low-relief tile. While the new interior is a departure from the original, the staircase banister is preserved to harmonize the old with the new.
Technical sheet
Project Name: Victoria
Location: Montreal, Qc
Design: Mitchell Sweibel Studio
Kitchen: Pure Cuisine
Bathrooms: Makro
Custom Millwork: Ovi, Kastella
Lighting: davidpompa, Viabizzuno
Delivery: 2024
Photographer: Alex Lesage
About Mitchell Sweibel Studio
Founded in 2021, Mitchell Sweibel Studio is an architectural design practice started in Montreal. The practice balances independence with collaboration: free from the constraints of a large firm, while tapping into the creativity of local artisans and craftspeople. Projects evolve as much from context as from concept, striving to integrate into the interior and exterior landscape.
Mitchell Sweibel Studio takes on work across a range of scales, from architecture to interior design to furniture design. The Studio’s approach is to achieve a balance of simplicity and sophistication. In each project, there is a contemporary coherence of form, materials, and proportion.
Pour plus d’informations
Contact média
- Mitchell Sweibel Studio
- Mitchell Sweibel
- studio@mitchellsweibel.com
- + 1 514 979 1544
Pièces jointes
Termes et conditions
Pour diffusion immédiate
La mention des crédits photo est obligatoire. Merci d’inclure la source v2com lorsque possible et il est toujours apprécié de recevoir les versions PDF de vos articles.
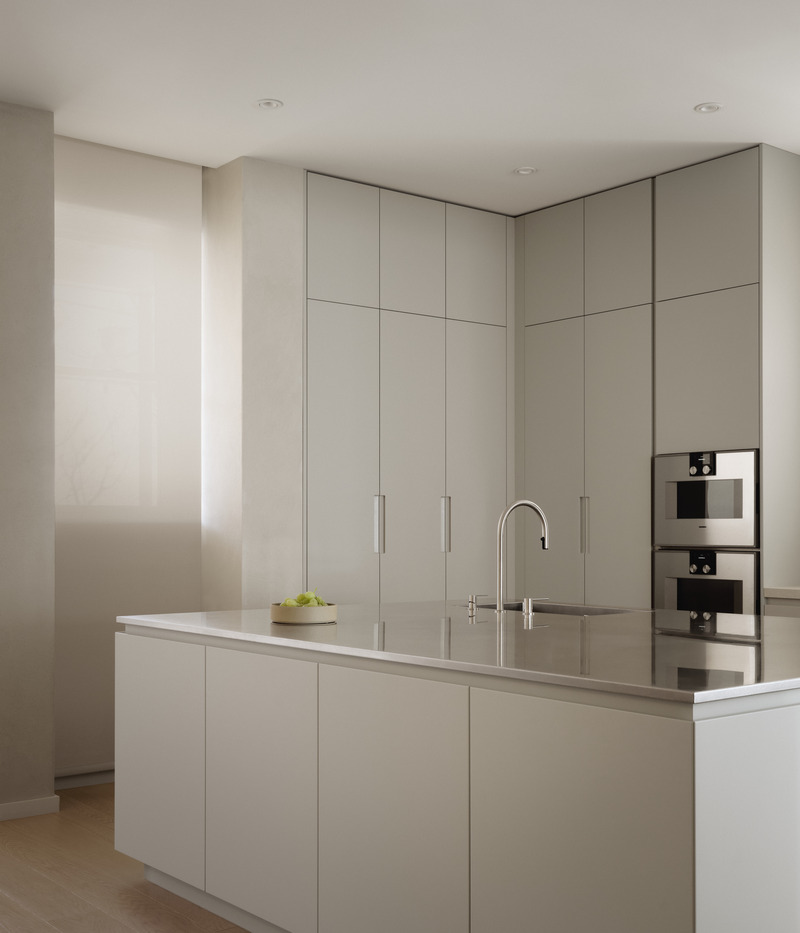
Image très haute résolution : 20.04 x 23.38 @ 300dpi ~ 26 Mo
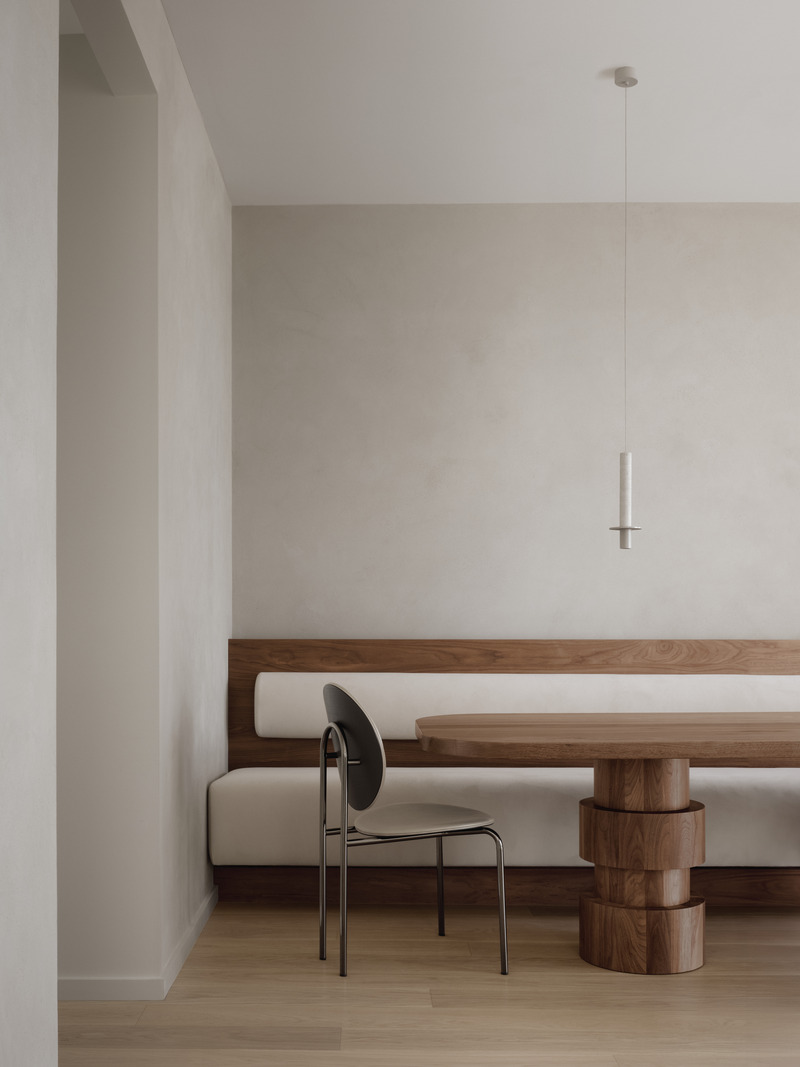
The Michelle chair by SP01 provides a delicate contrast to the custom walnut table and banquette, designed by Mitchell Sweibel Studio.
Image très haute résolution : 19.56 x 26.08 @ 300dpi ~ 28 Mo
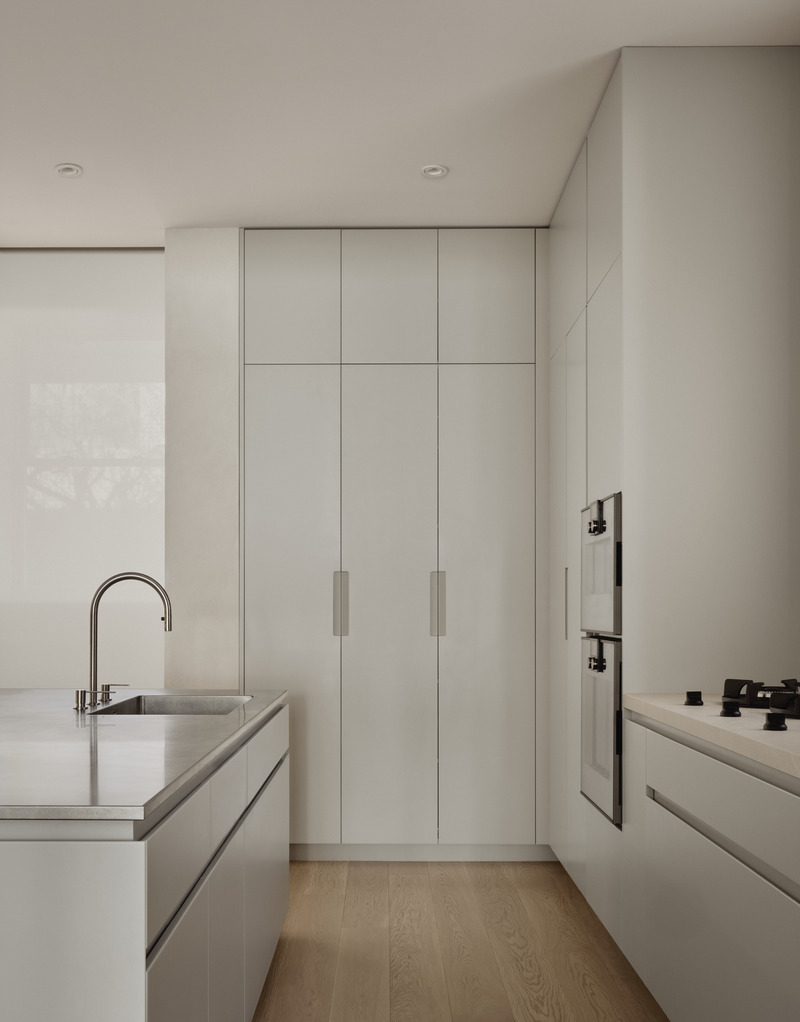
Image très haute résolution : 16.38 x 20.91 @ 300dpi ~ 18 Mo
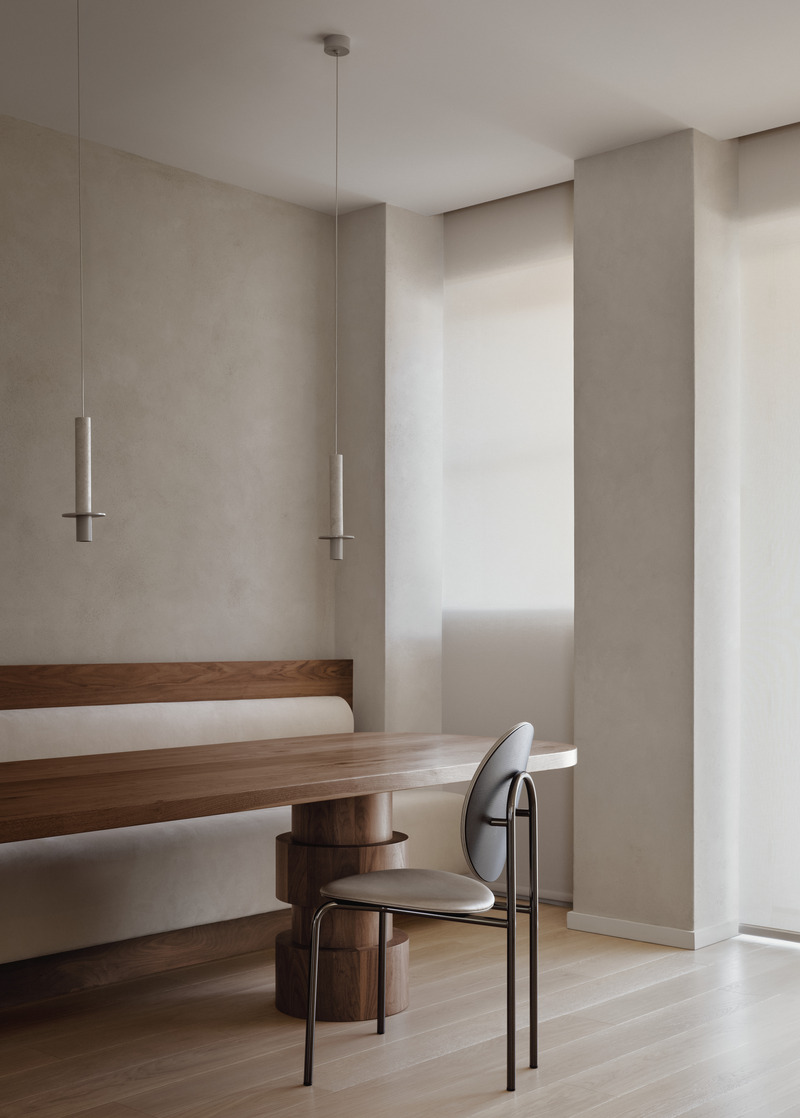
Image très haute résolution : 18.34 x 25.63 @ 300dpi ~ 26 Mo
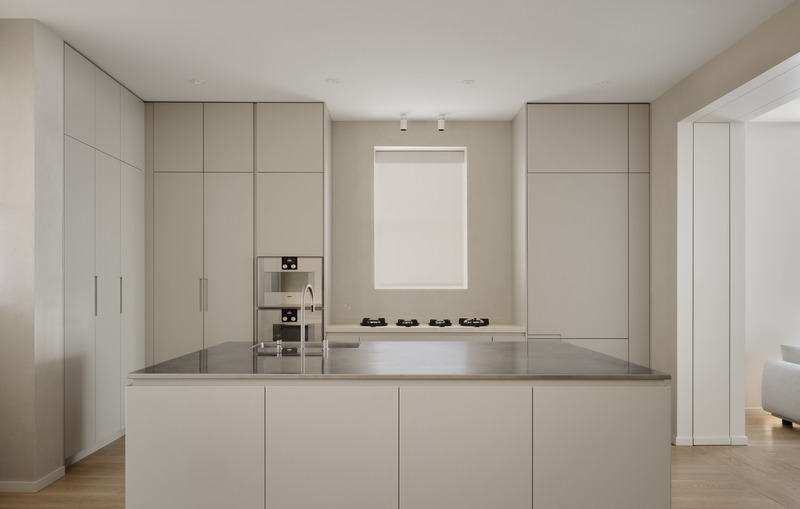
Image très haute résolution : 27.6 x 17.57 @ 300dpi ~ 25 Mo
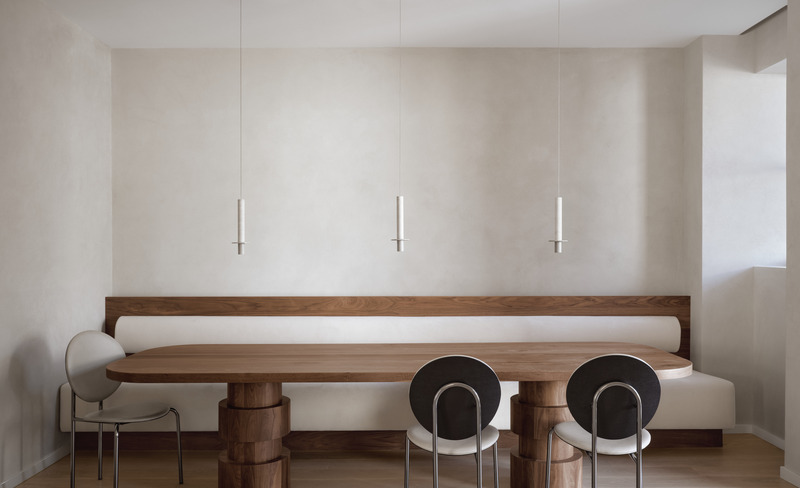
Image très haute résolution : 27.04 x 16.49 @ 300dpi ~ 25 Mo
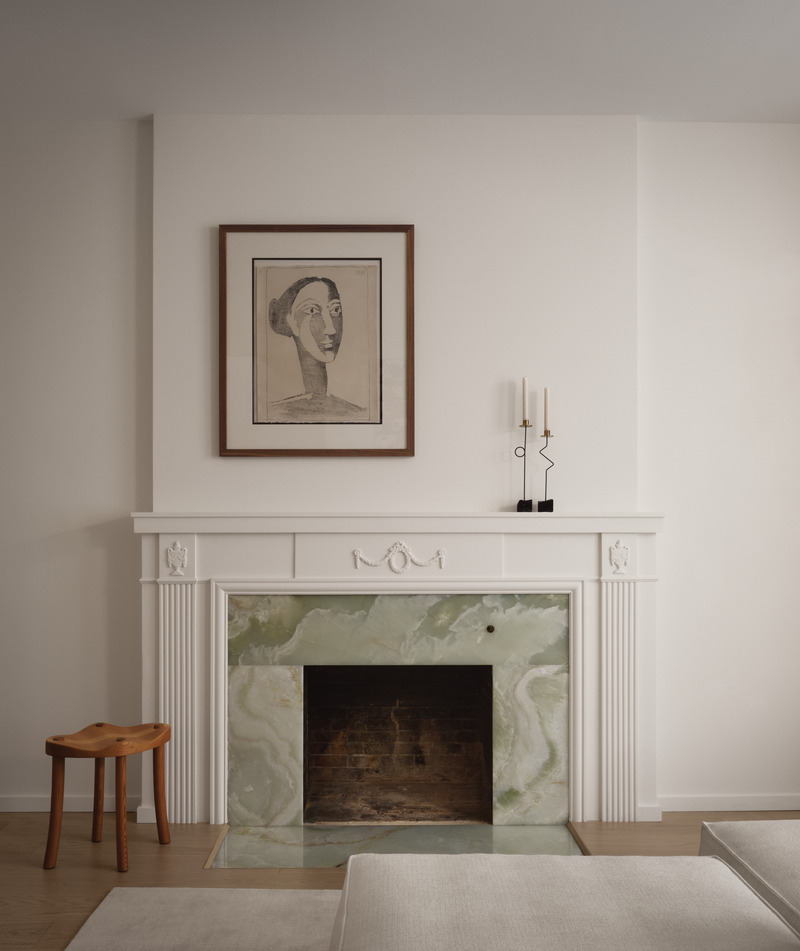
Image très haute résolution : 19.57 x 23.26 @ 300dpi ~ 27 Mo
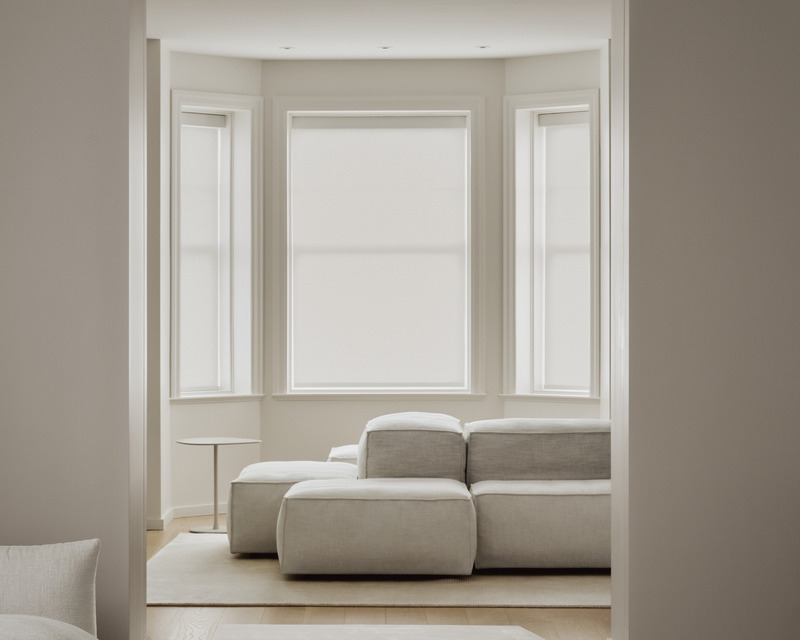
Image haute résolution : 14.43 x 11.54 @ 300dpi ~ 9,3 Mo
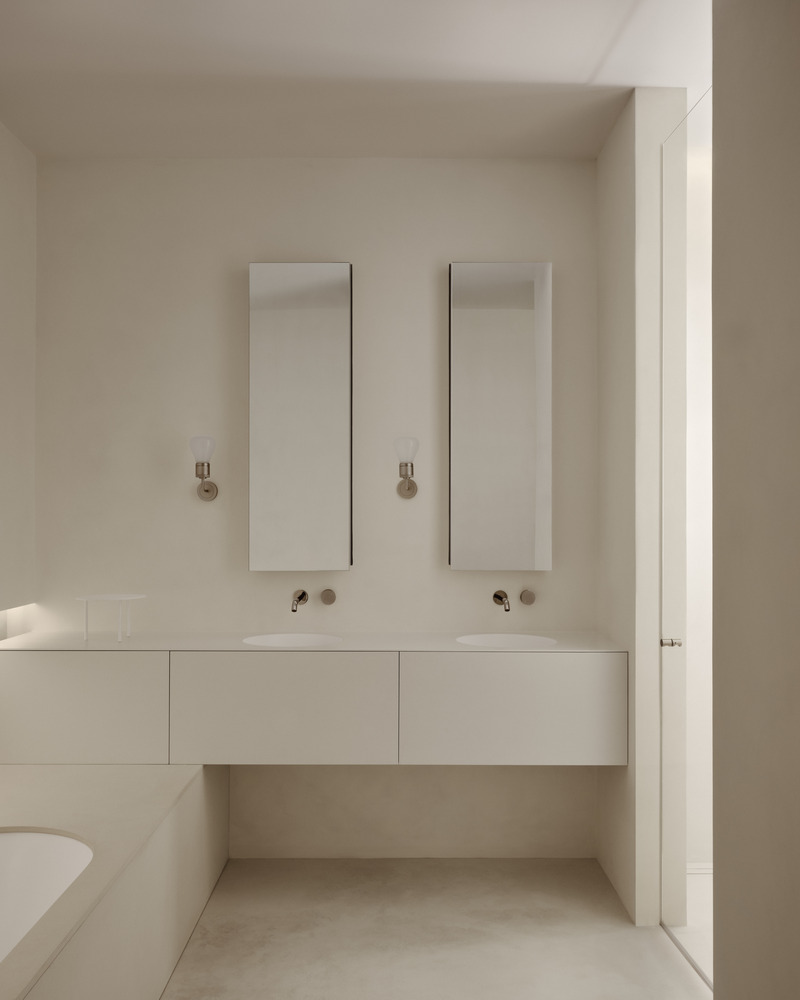
Image très haute résolution : 20.05 x 25.07 @ 300dpi ~ 27 Mo
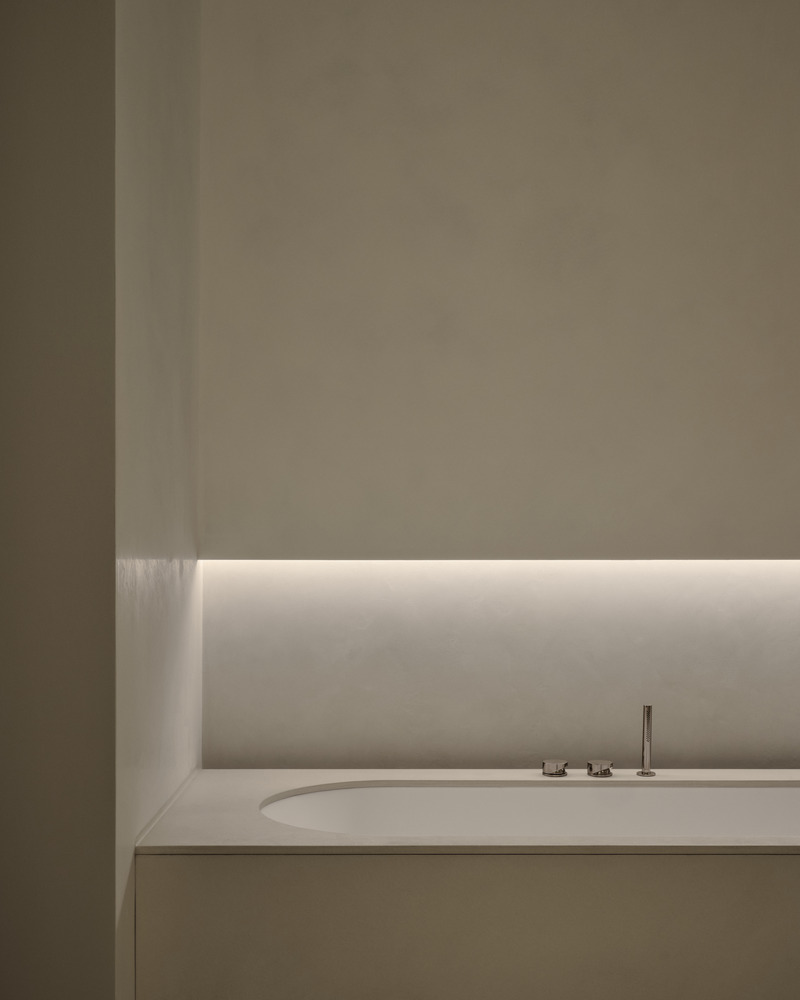
Image très haute résolution : 19.81 x 24.76 @ 300dpi ~ 26 Mo
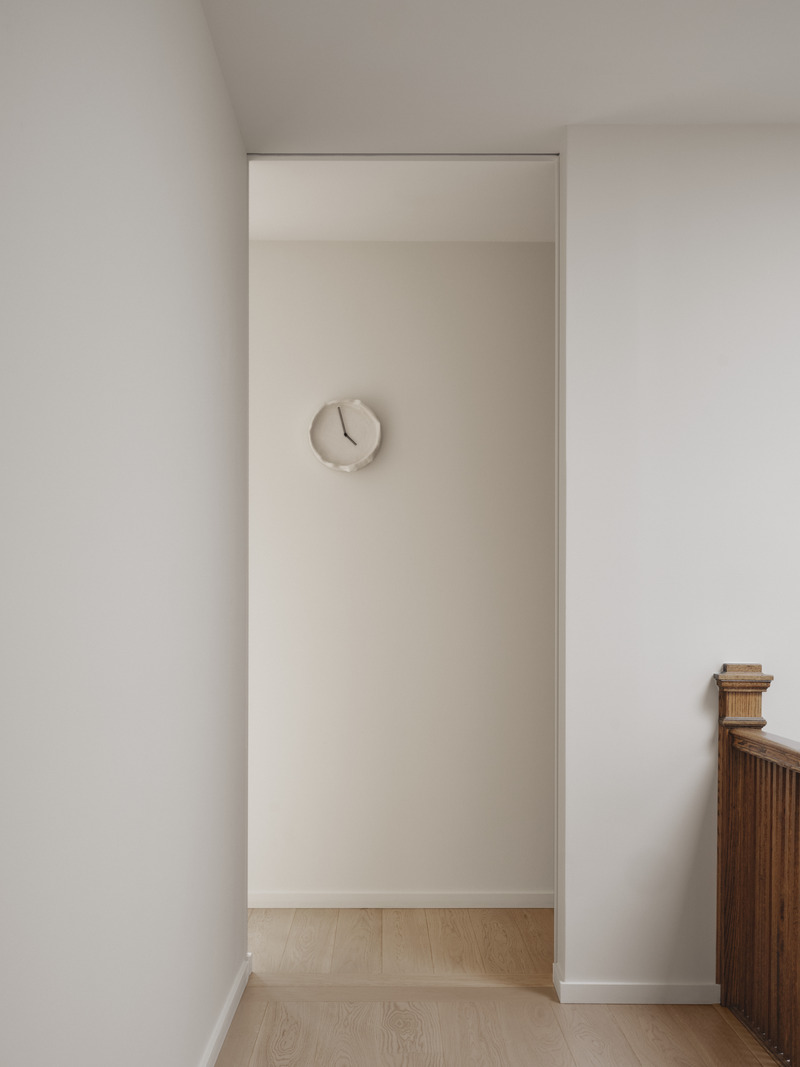
The Ornament clock by Jordan the Artisan hangs at the entrance to the master bedroom.
Image très haute résolution : 17.89 x 23.86 @ 300dpi ~ 23 Mo
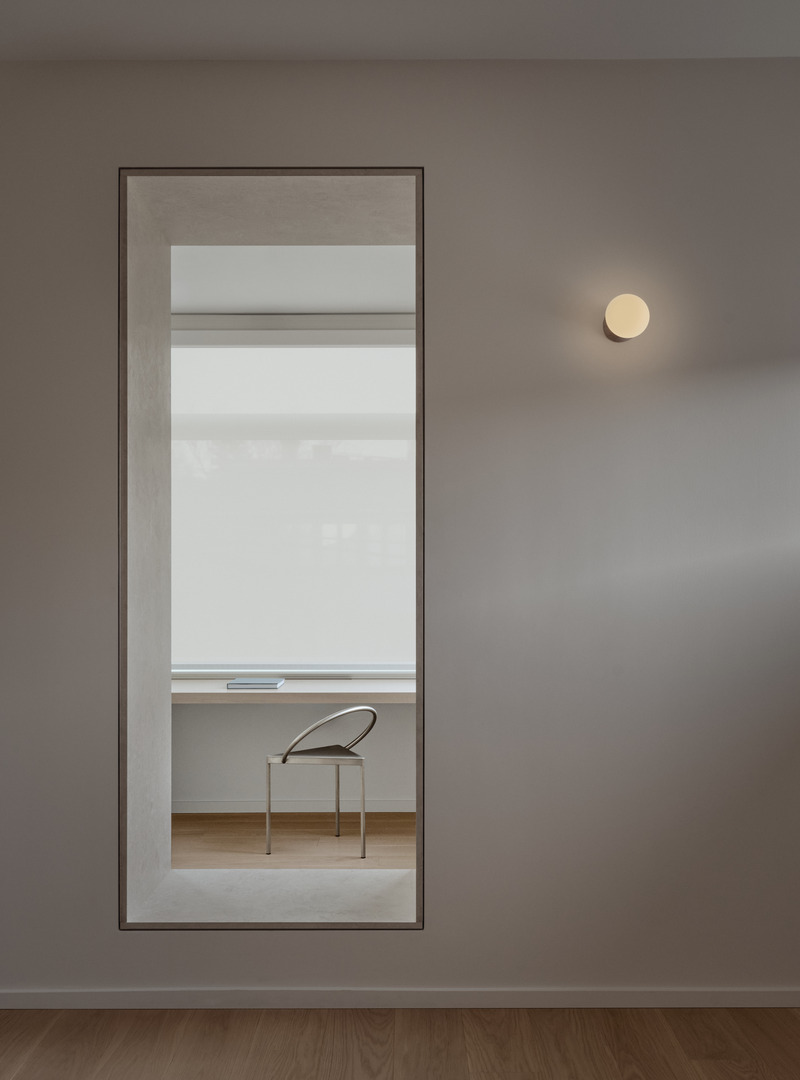
Image très haute résolution : 18.98 x 25.62 @ 300dpi ~ 26 Mo
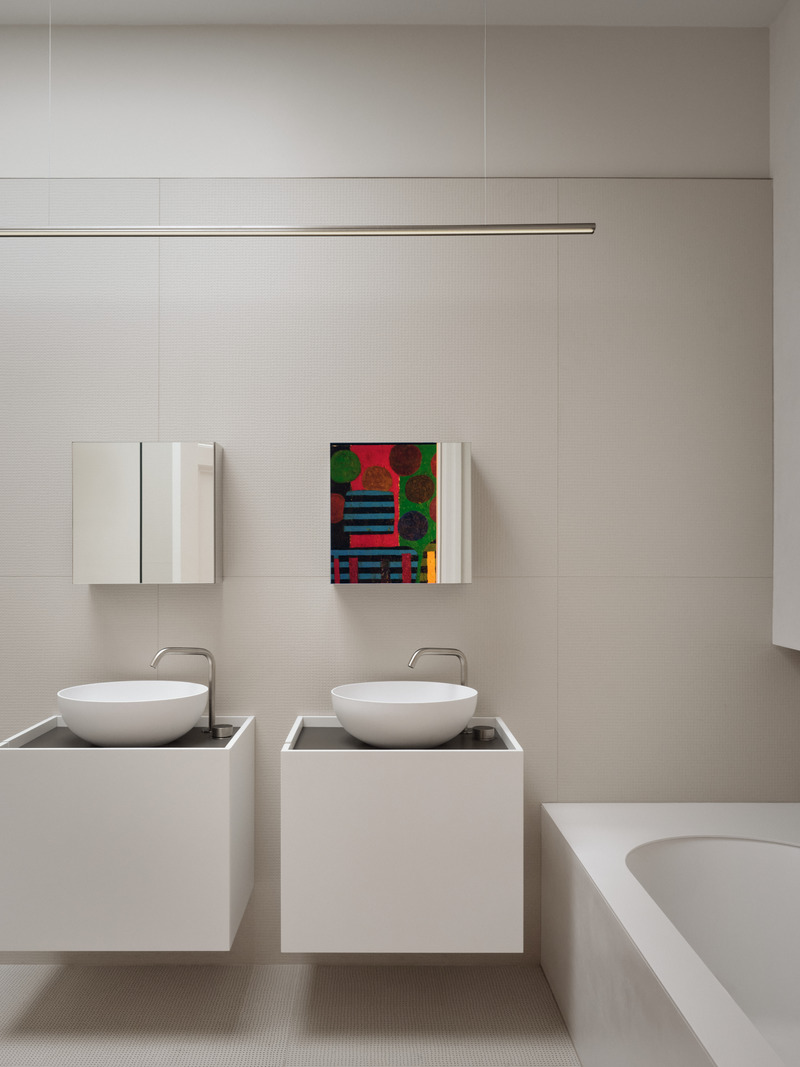
Image très haute résolution : 18.22 x 24.29 @ 300dpi ~ 25 Mo
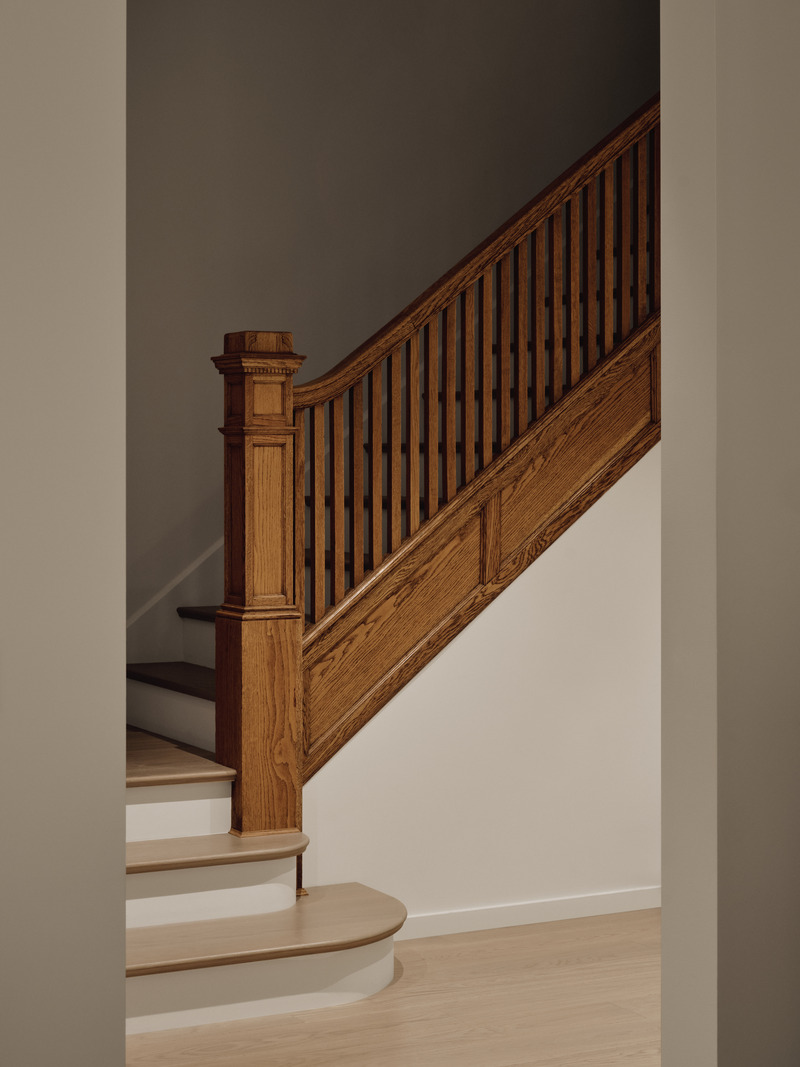
Image très haute résolution : 17.13 x 22.84 @ 300dpi ~ 23 Mo
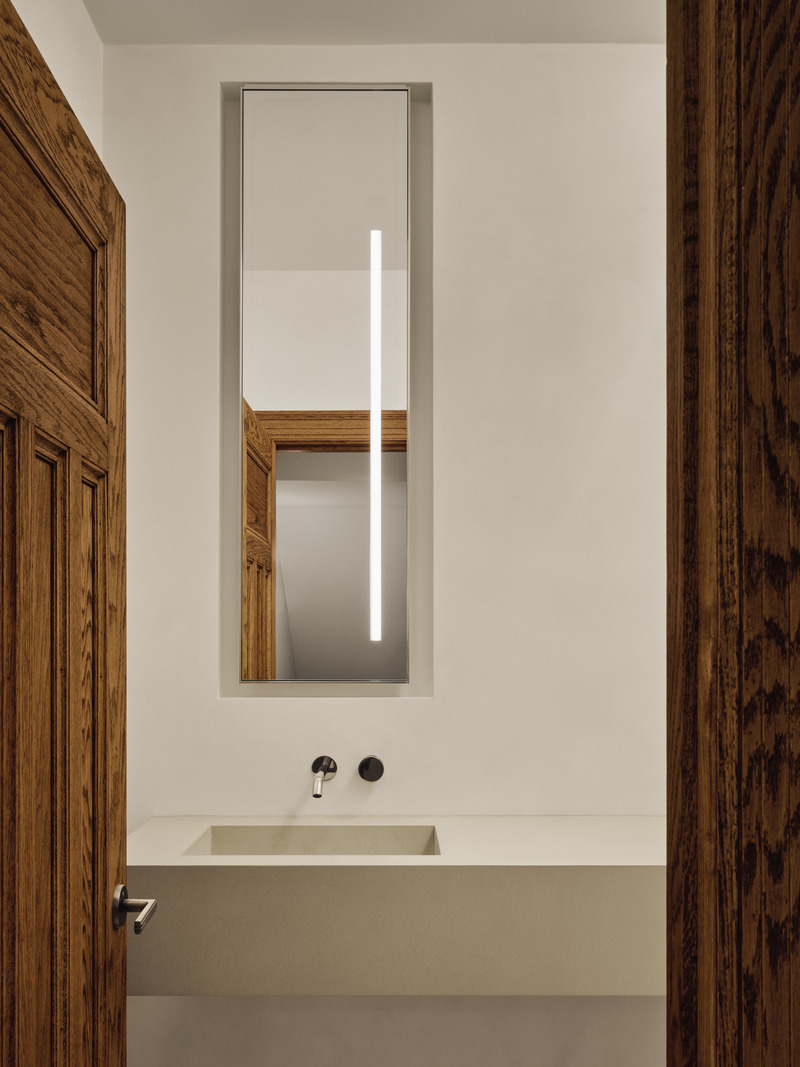
Image très haute résolution : 18.16 x 24.22 @ 300dpi ~ 28 Mo
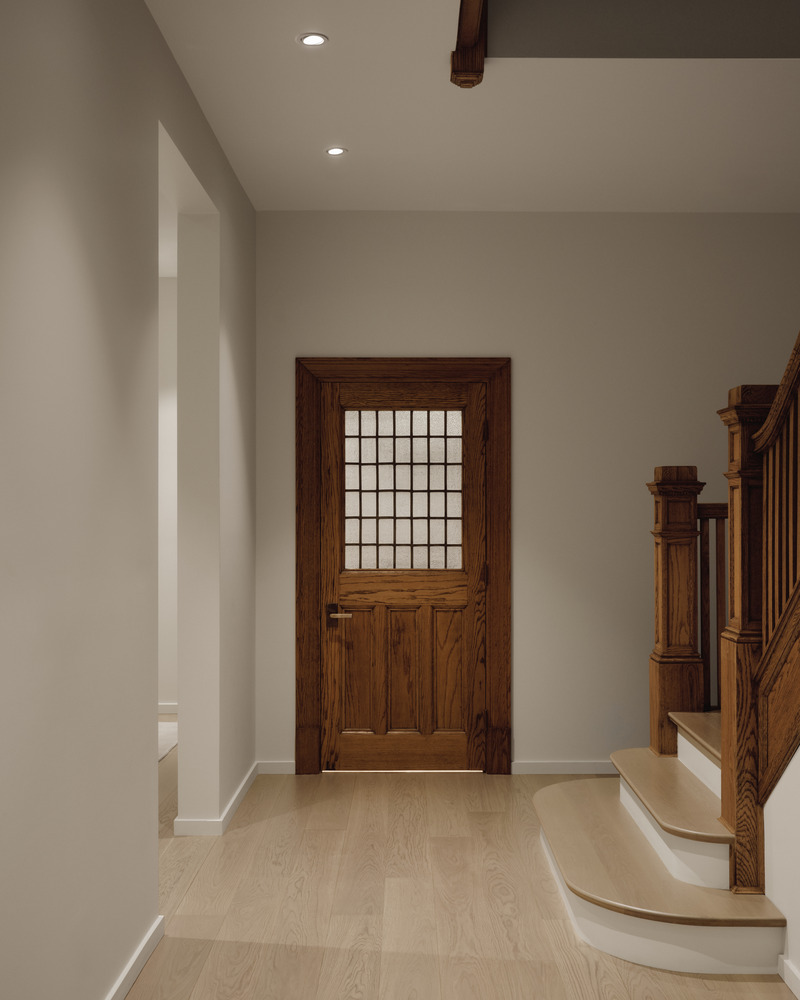
Image très haute résolution : 20.37 x 25.46 @ 300dpi ~ 31 Mo
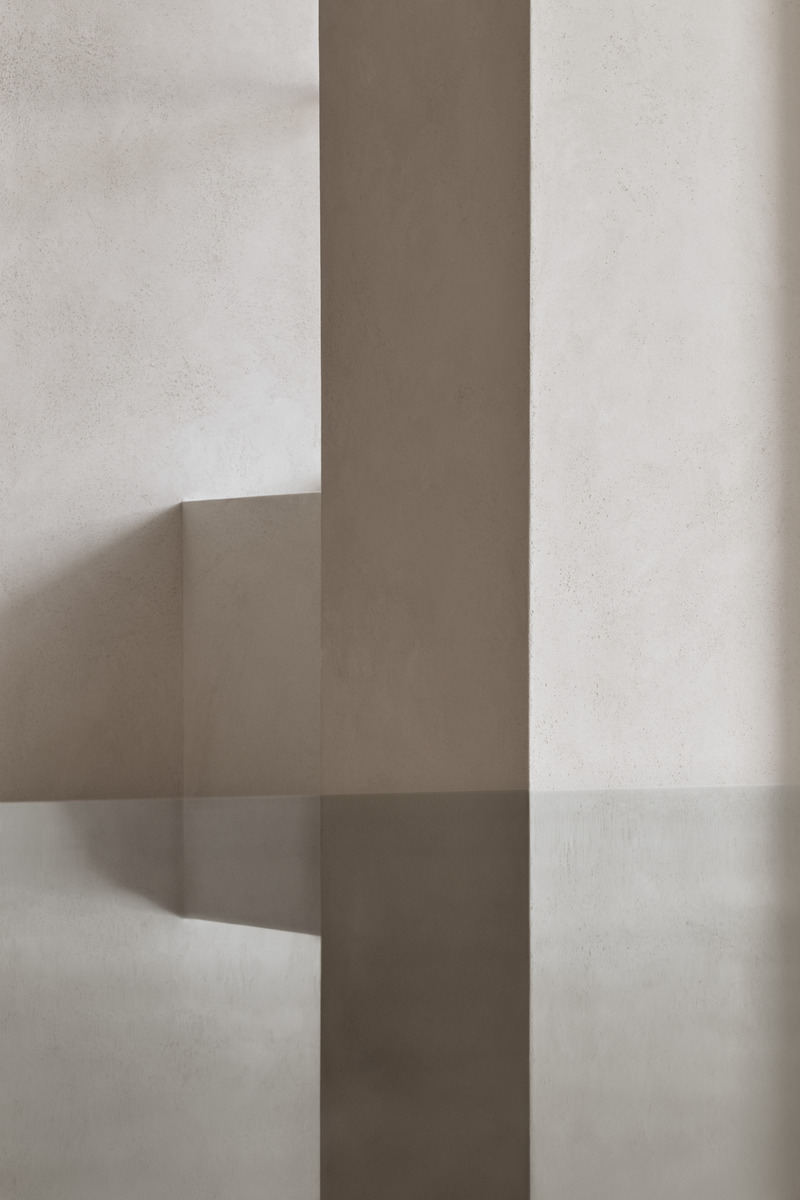
Image très haute résolution : 11.83 x 17.75 @ 300dpi ~ 12 Mo
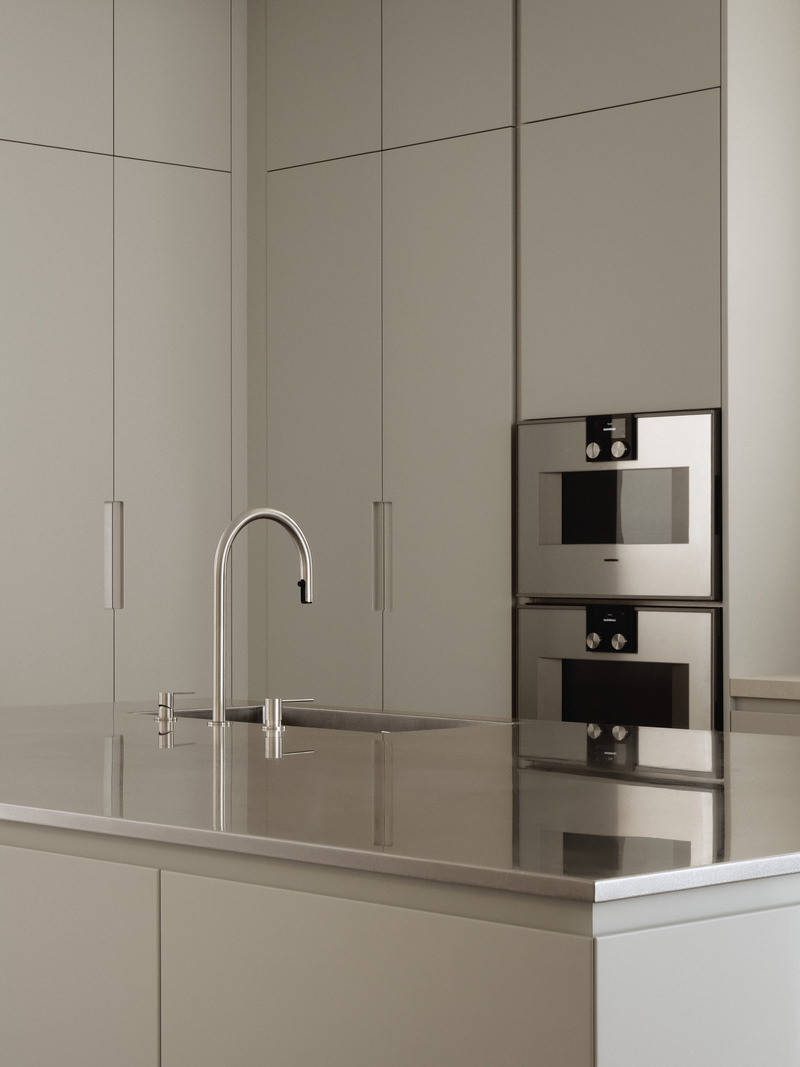
Image haute résolution : 10.34 x 13.79 @ 300dpi ~ 7,8 Mo
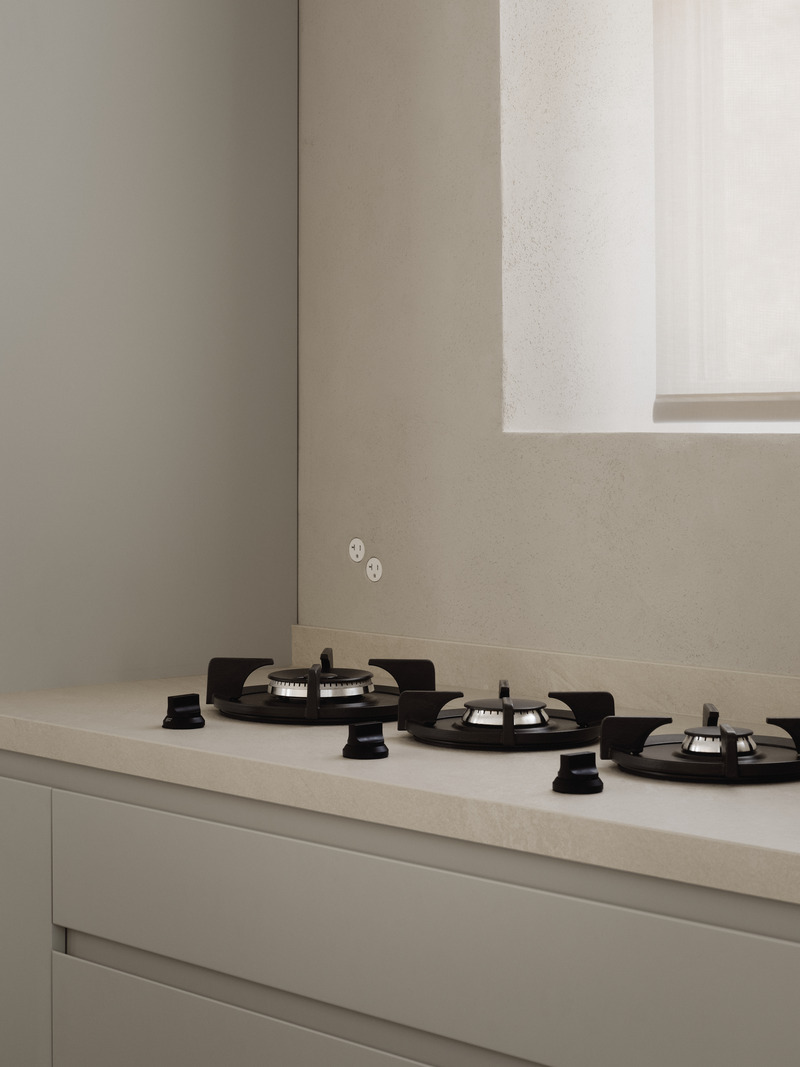
Image très haute résolution : 14.77 x 19.69 @ 300dpi ~ 17 Mo




