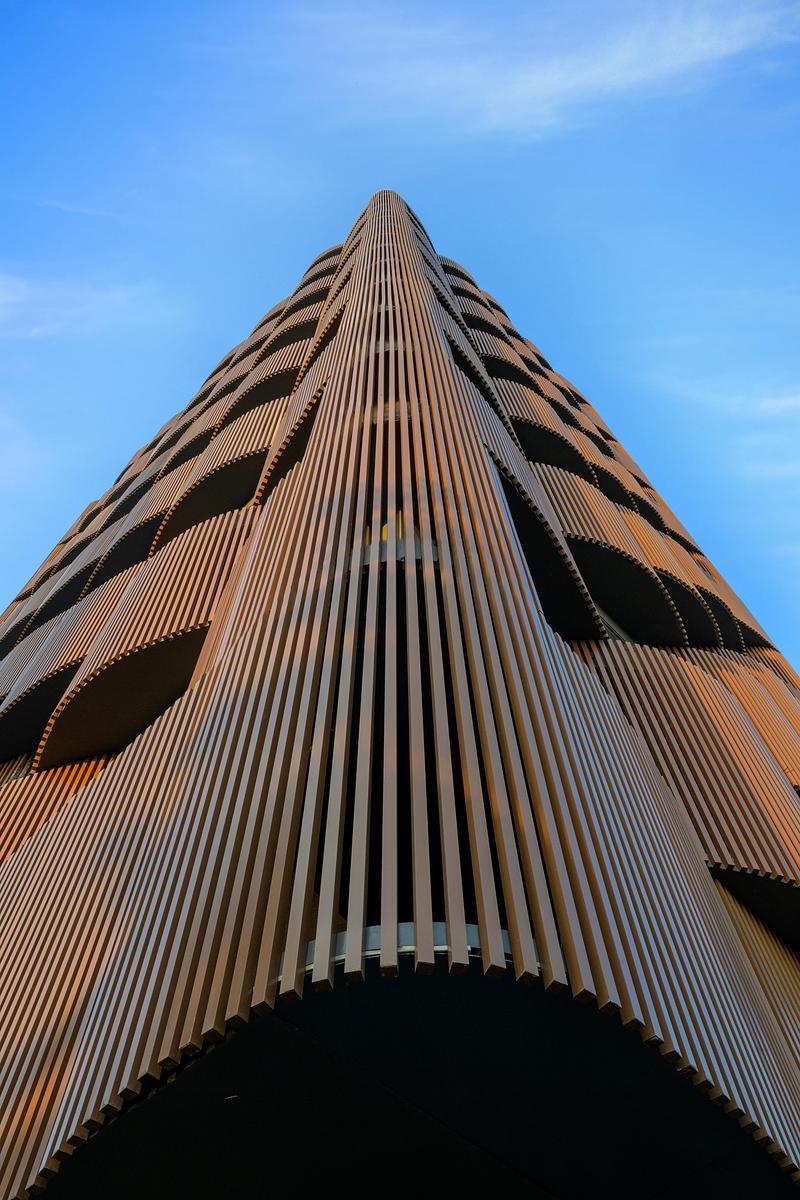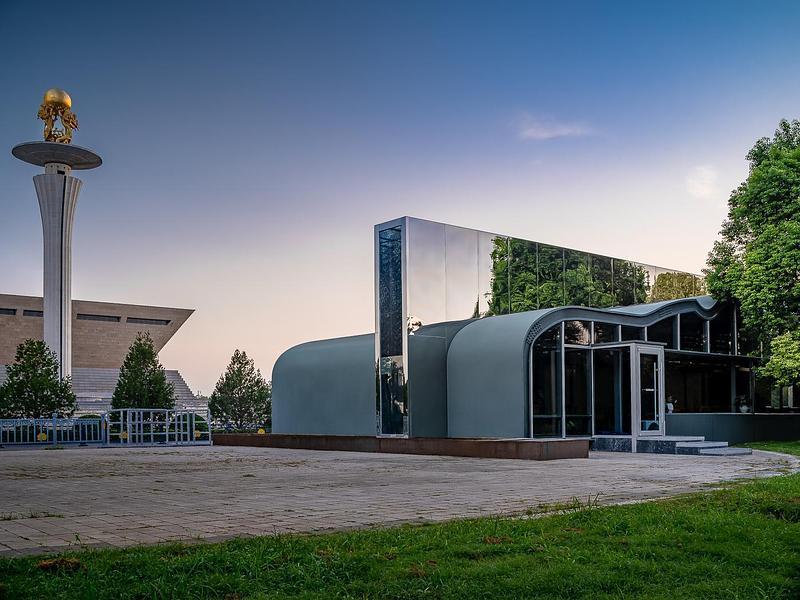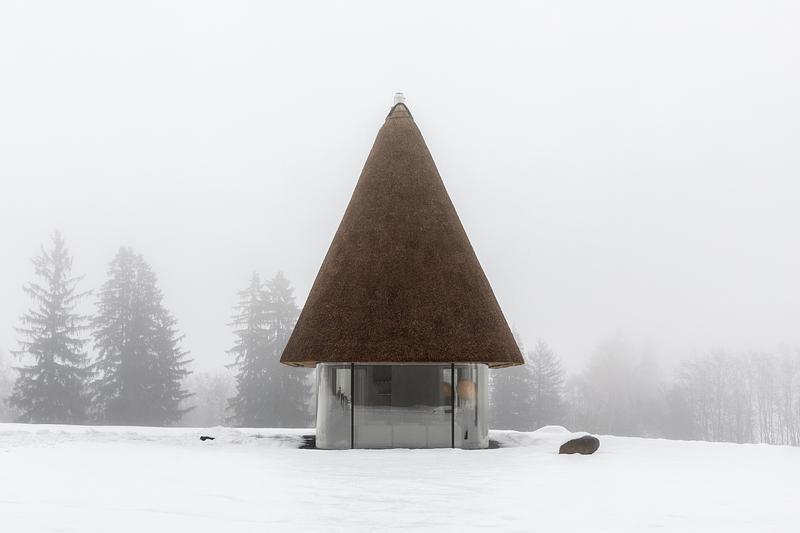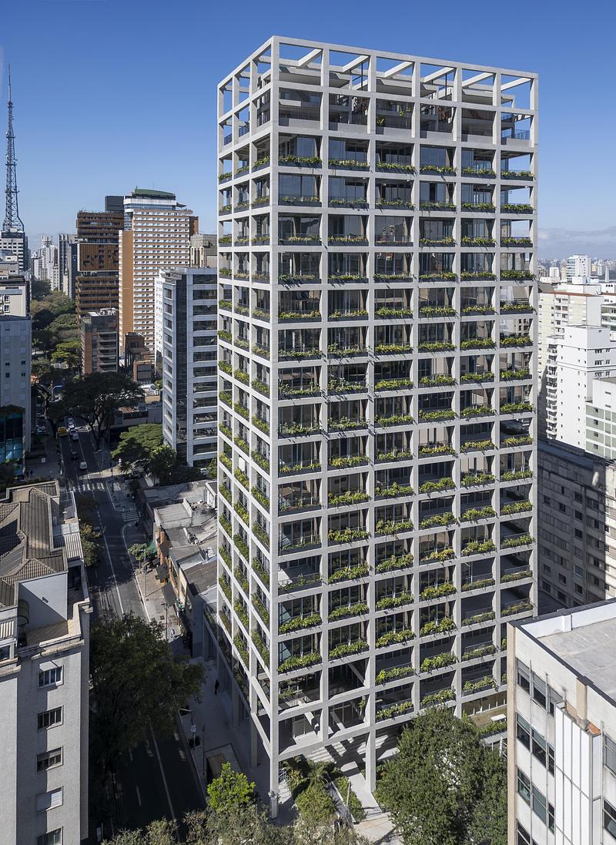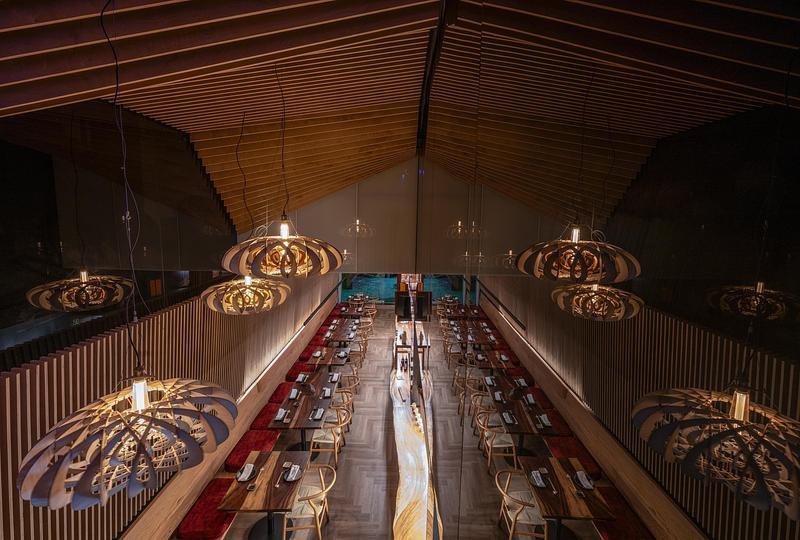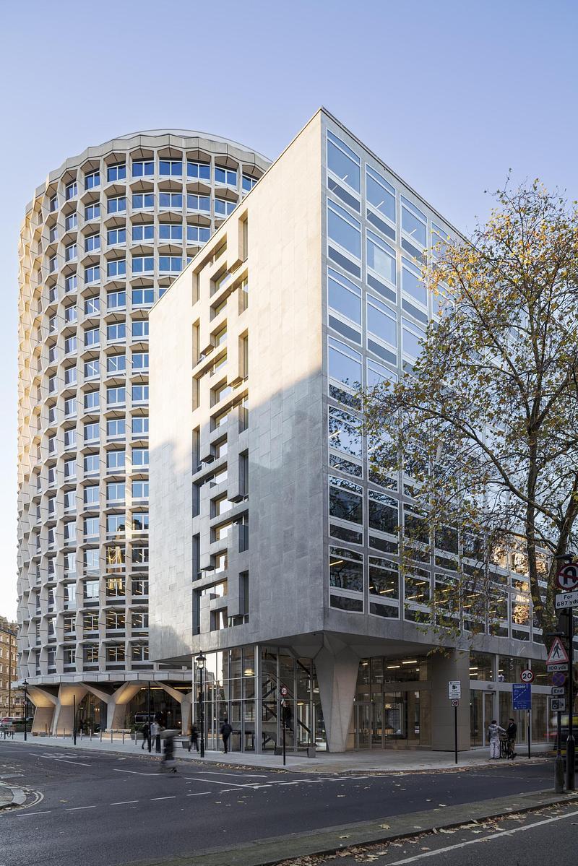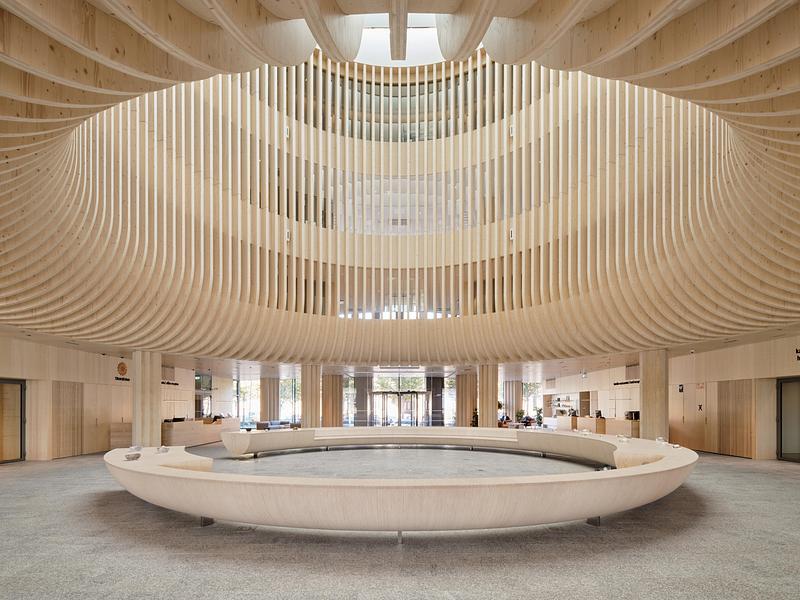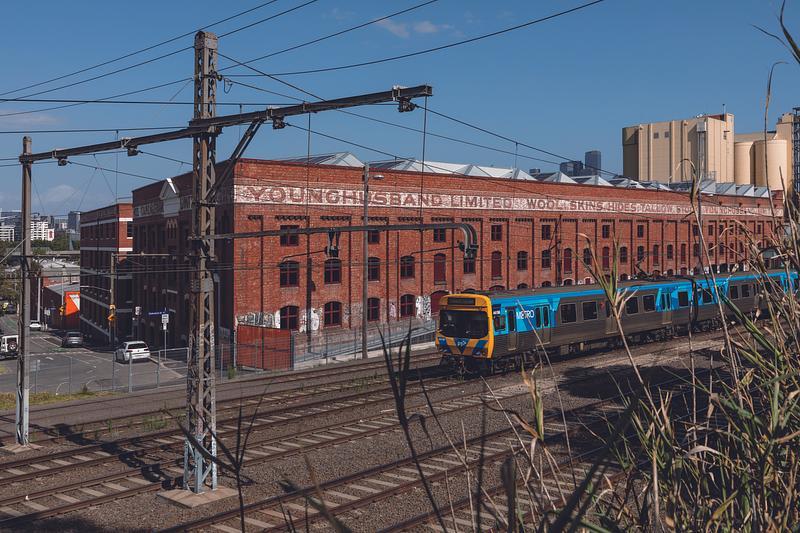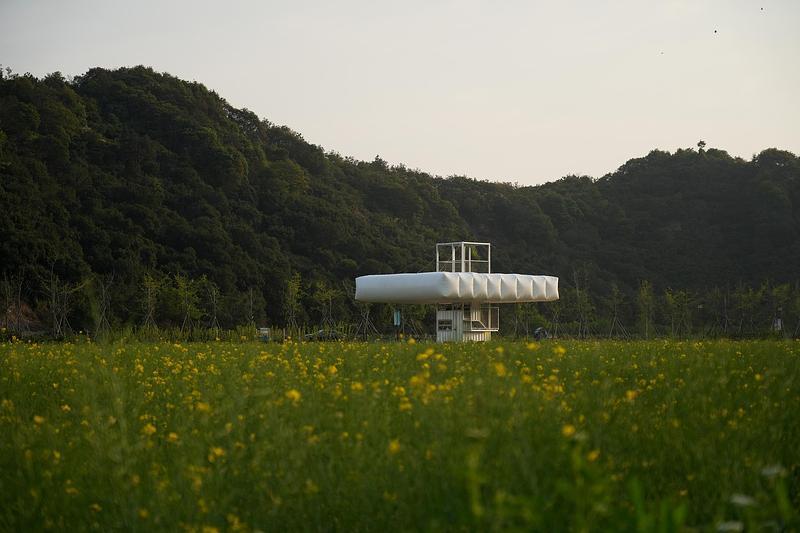
Dossier de presse | no. 1477-01
Communiqué seulement en anglais
National Kaohsiung Centre for the Arts
Mecanoo
The National Kaohsiung Centre for the Arts symbolizes the transformation of Kaohsiung, once a major international harbour, into a modern, diverse city with a rich cultural climate. The design is located on a former military terrain, as an integral part of the adjacent subtropical park to have a positive social impact on the residents of Kaohsiung, whose population counts almost 3 million.
The open, protective shape of the local banyan tree becomes a springboard for the design. Their iconic, wide crowns provide shelter against sun and rain and are a perfect expression of Kaohsiung's humid atmosphere. The building’s expansive sheltered crown becomes the Banyan Plaza, a generous, sheltered, partially enclosed public space. Designed with the subtropical climate in mind, the open structure allows the cooling wind to blow freely through Banyan Plaza.
Between the four formal performance halls, which form the ‘trunks’ that support the undulating roof, a topography rising from ground level to plus five metres becomes part of the park’s landscape. Residents can wander through here day and night, practise Tai Chi or stage street performances along walkways and in informal spaces. An open-air theatre nestles on the roof where the structure curves to the ground, with the surrounding park forming the stage. The seamless flow between interior and exterior creates opportunities for crossovers between formal and informal performances.
The vast, undulating structure is composed of a skin and roof and connects an extensive range of functions. The curved steel structure was built in cooperation between a local and a Dutch shipbuilder. The Centre’s iconic canopy — a billowing plane of architectural fabric akin to a tectonic plate — forms the conceptual foundation of the project. This undulating roof is a marvel of structural engineering, with one side scooped out to form a beautifully landscaped amphitheatre for a plethora of outdoor performances.
7 hectares of landscape, balanced between hard and soft landscaping accommodate event spaces and logistical access while creating a gradient of green towards the neighbouring Weiwuying park.
Inside, curving walls expand and contract like the branches of a banyan tree, creating organic spaces for playing, making, viewing art and taking in performances. The scale of the project is virtually unprecedented, yet the character of each space remains welcoming and accessible to its inhabitants.
Different theatres such as the 1981-seat Concert Hall and 2236-seat Opera House are located in the five cores or ‘legs’ of the building where the structure meets the ground. The cores connect with one another via foyers in the roof and an underground service floor which houses the backstage area of each theatre.
The Concert Hall is shaped like a stepped vineyard with a stage at its centre, with terraces at different floor heights encircle the podium. With seating on all sides of the stage, the audience is in close proximity to the performance itself.
The Opera House is arranged in the form of a horseshoe with three circled balconies. This theatre is suitable for Western opera, with an orchestra of over seventy musicians. The seating is upholstered in a mixture of red and purple fabrics with a pattern of Taiwanese flowers, contrasting with the darker walls.
The 434-seat Recital Hall has the most intimate atmosphere of the four. With its asymmetrical composition and seating across two levels, it is designed for chamber music and recital performances. The seats in the Recital Hall have the same golden fabric as the Concert Hall and oak lines the walls. The upper part of this hall is enclosed by a circle of sound-absorbing curtains, allowing for the reverberation time within the space to be tuned to specific types of performance.
The Playhouse, with 1210-seats, is designed to host a variety of drama and dance performances. Flexibility is the core element in the design of this multifunctional space. In the Playhouse, the layout is adaptable and can be changed from a typical proscenium stage with the audience in front, to a thrust stage with the audience on three sides.
Technical Sheet
Address: No. 1, Sanduo 1st Road, Fengshan District, Kaohsiung City, 83075 Taiwan
Client: Ministry of Culture
Programme: Theatre complex of 141,000 m2 in the Wei-Wu-Ying Metropolitan Park with a total capacity of 5,861 seats: Concert Hall 1,981 seats, Opera House 2,236 seats, Playhouse 1,210 seats, Recital Hall 434 seats, a public library of 800 m2, 1,000 m2 of rehearsal/education halls for music and dance, 2 conference halls with 100 and 200 seats and stage building workshops. Including 7ha landscape.
Architec: Mecanoo architecten, Delft, the Netherlands
Local partner: Archasia Design Group, Taipei, Taiwan
Partner in charge: Francine Houben
Project architect: Nuno Fontarra
Project director: Friso van der Steen
Design Team: Aart Fransen, Bohui Li, Ching-Mou Hou, Danny Lai, Frederico Francisco, Jaytee van Veen, Joost Verlaan, Leon van der Velden, Magdalena Stanescu, Nicolo Riva, Rajiv Sewtahal, Reem Saouma, Sander Boer, Sijtze Boonstra, Wan-Jen Lin, Yuli Huang, William Yu, Yun-Ying Chiu.
Site supervision: Archasia Design Group, Taiwan
Consultants
Structural engineer: Supertech, Taiwan
Mechanical engineer: Yuan Tai, Taiwan
Electrical engineer: Heng Kai, Taiwan
Acoustic consultant: Xu-Acoustique, France
Theatre consultant: Theateradvies, The Netherlands; Yi Tai, Taiwan
Lighting consultant: CMA lighting, Taiwan
Fire safety: Ju Jiang, Taiwan
Organ consultant: Oliver Latry, France
Roof and façade consultant: CDC, USA
3D consultant: Lead Dao, Taiwan
Traffic consultant: SU International, Taiwan
Contractors
1st tender: Chien Kuo Construction Co., Taiwan
2nd tender: Chien Kuo Construction Co., Taiwan/ Chung Hsin Electric & Machinery Manufacturing Corp., Taiwan/ Shinex Machinery Engineering Inc., Taiwan
3rd tender: L&K Engineering Co., Taiwan/ RSEA ENGINEERING CORP., Taiwan / Waagner-Biro, Austria /IX Technology, Taiwan
4th tender: C.F. Piano, Taiwan/ Klais, Germany
5th tender: Jaie Haour Group, Taiwan
6th tender: Kaohsiung City Government, Taiwan
7th tender: Fuji Xerox, Taiwan
Design: 2007-2011
Realization/Construction phase: Start April 2010 - December 2017 substantial completion
January 2018 – September 2018 Trial period/Testing
October 2018 Grand Opening
Site area: 10 ha (3 ha building, 7 ha park)
(Metropolitan park 64 ha)
Costs: €225,000,000 (New Taiwan Dollar 8,1 billion)
Materials
Roofing: BEMO, Germany
Theatre seating: KOTOBUKI SEATING CO., LTD, Japan
Stage systems: Waagner Biro, Austria
Organ: Orgelbau Klais, Germany
Steel structure: Chun Yuan Steel Industry Co., Ltd, Taiwan
Steel skin of Banyan Plaza: Ching Fu Shipbuilding Co., Ltd., Taiwan + CIG, The Netherlands
Glass: Taiwan glass group, Taiwan
Curtain wall: He-Tai Co., Ltd., Taiwan
GRG panels: Hung Meng International Development Co., Ltd., Taiwan
Calcium silicate board: Wellpool Co., Ltd., Taiwan
Carpet: Chin Chin Carpet, Taiwan
Wood flooring and handrails: Jin-Bai Co., Ltd., Taiwan
Stone flooring: GS granite Co., Ltd., Taiwan
Wooden acoustic panels: He-Zhong Co., Ltd., Taiwan
Fire retardant soundproofing door: Li-Yan Co., Ltd., Taiwan
Sanitary ware: HCG, Taiwan
Stage lifts system: Gala Systems, Canada
Stage systems: Waagner Biro, Austria
Lighting: Lighting Etc., USA & Philips, The Netherlands
Stage curtains: Showtex, Belgium
Line array: Renkus Heinz, USA
Mixing desk: Studer, Switzerland
Awards
2017 - Idea-Tops Award
2009 - Chicago Athenaeum International Architecture Award
2008 - Cityscape Dubai Architectural Award
2008 - International Design Award, 3rd prize
About Mecanoo
Mecanoo, officially founded in Delft in 1984, is made up of a highly multidisciplinary staff of creative professionals from 25 countries. The team includes architects, interior designers, urban planners, landscape architects as well as architectural technicians and support staff.
Mecanoo is led by Creative Director/Founding Partner, Francine Houben and Design and Research Director/Partner Dick van Gameren.
Mecanoo has extensive experience designing and realising exceptional buildings which serve client ambitions while creating vibrant end-user spaces. Each project responds to our philosophy of People, Place and Purpose: to the client’s requirements and the user’s needs (People); the physical context, climate and culture (Place); and the current and predicted potential of a building’s function (Purpose).
The result is unique solutions for each varying situation, in which the disciplines of architecture, urban planning, landscape and interior combine in a non-traditional way. Over the years we have learned that functions inevitably change. Therefore, we must create buildings that are prepared for (un)predictable change.
Sustainability is an inherent aspect of our design approach, feeding into an ambition to create a new identity in a world of globalization, resulting in inspiring and authentic places, socially relevant for people and communities.
Preoccupied not by a focus on form, but on the process, consultation, context, urban scale and integrated sustainable design strategies, the practice creates culturally significant buildings with a human touch.
Pour plus d’informations
Contact média
- Mecanoo
- Eliano Dias Felicio
- eliano.felicio@mecanoo.nl
- +31 15 2798100
Pièces jointes
Termes et conditions
Pour diffusion immédiate
La mention des crédits photo est obligatoire. Merci d’inclure la source v2com lorsque possible et il est toujours apprécié de recevoir les versions PDF de vos articles.

Image très haute résolution : 20.0 x 13.33 @ 300dpi ~ 4,7 Mo

Image moyenne résolution : 6.22 x 9.33 @ 300dpi ~ 2,5 Mo

Image moyenne résolution : 6.22 x 9.33 @ 300dpi ~ 2,1 Mo

Image très haute résolution : 17.4 x 10.87 @ 300dpi ~ 10 Mo

Image moyenne résolution : 6.57 x 8.21 @ 300dpi ~ 3,9 Mo

Image très haute résolution : 17.29 x 23.06 @ 300dpi ~ 19 Mo

Image très haute résolution : 20.0 x 13.33 @ 300dpi ~ 12 Mo

Image moyenne résolution : 10.28 x 6.76 @ 300dpi ~ 4 Mo

Image très haute résolution : 17.77 x 26.65 @ 300dpi ~ 20 Mo

Image très haute résolution : 22.4 x 14.93 @ 300dpi ~ 12 Mo

Image très haute résolution : 18.23 x 27.35 @ 300dpi ~ 19 Mo

Image haute résolution : 10.82 x 16.23 @ 300dpi ~ 5,2 Mo

Image haute résolution : 10.82 x 16.23 @ 300dpi ~ 5,9 Mo

Image très haute résolution : 20.0 x 13.33 @ 300dpi ~ 9,5 Mo

Image très haute résolution : 17.5 x 11.67 @ 300dpi ~ 13 Mo

Image très haute résolution : 36.43 x 24.27 @ 300dpi ~ 38 Mo

Image très haute résolution : 18.21 x 12.13 @ 300dpi ~ 11 Mo

Image très haute résolution : 26.41 x 17.6 @ 300dpi ~ 6 Mo

Image très haute résolution : 19.39 x 12.93 @ 300dpi ~ 6,9 Mo

Image très haute résolution : 26.51 x 17.68 @ 300dpi ~ 19 Mo

Image haute résolution : 16.37 x 12.13 @ 300dpi ~ 7,5 Mo

Image très haute résolution : 24.53 x 16.37 @ 300dpi ~ 13 Mo

Image très haute résolution : 18.21 x 10.24 @ 300dpi ~ 6,6 Mo

Image très haute résolution : 18.14 x 12.08 @ 300dpi ~ 14 Mo

Image très haute résolution : 16.34 x 20.43 @ 300dpi ~ 2,1 Mo

Image très haute résolution : 15.05 x 20.05 @ 300dpi ~ 2 Mo

Image très haute résolution : 24.48 x 13.77 @ 300dpi ~ 4,2 Mo


