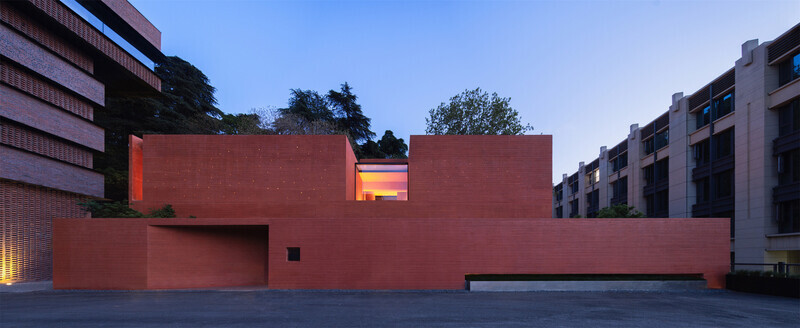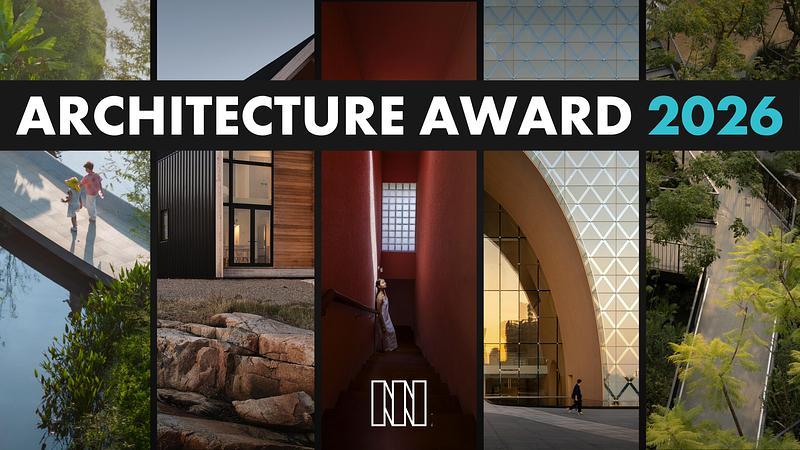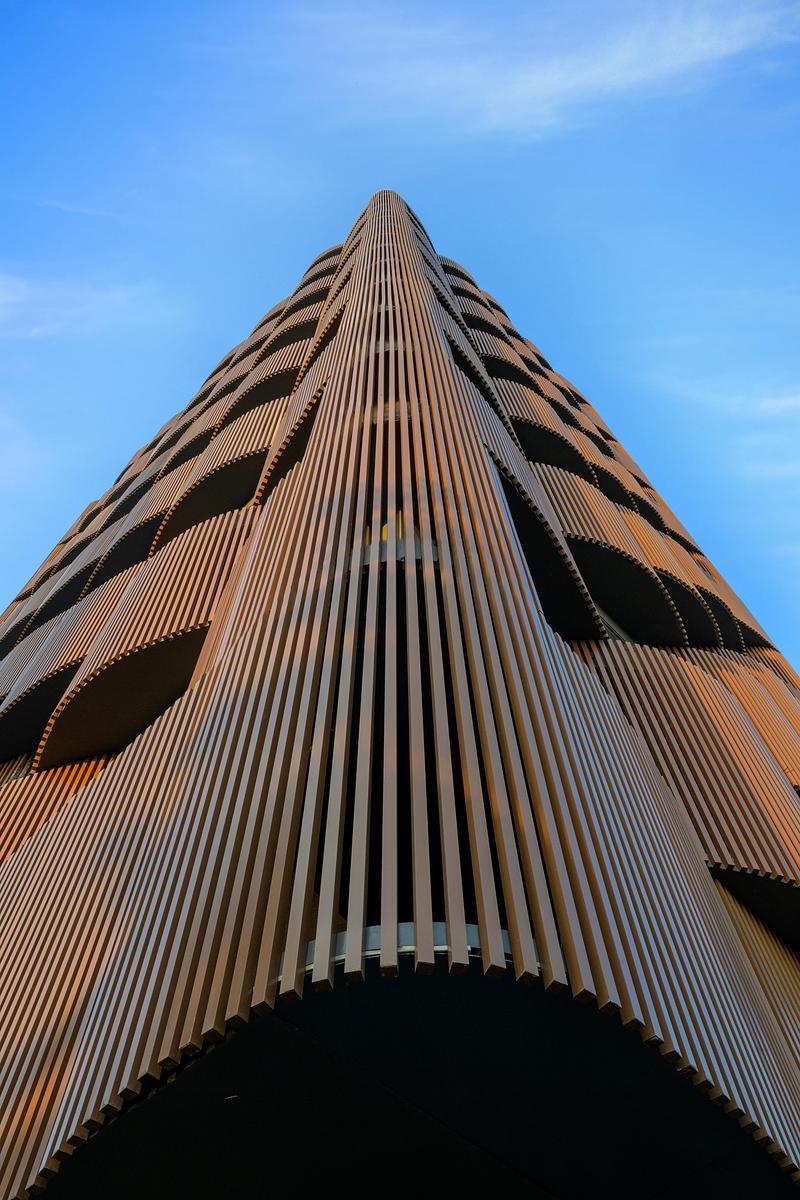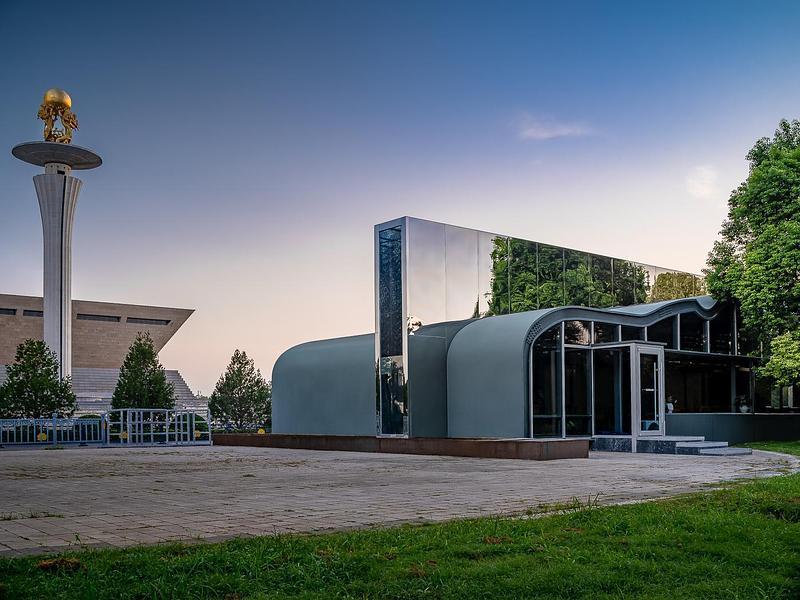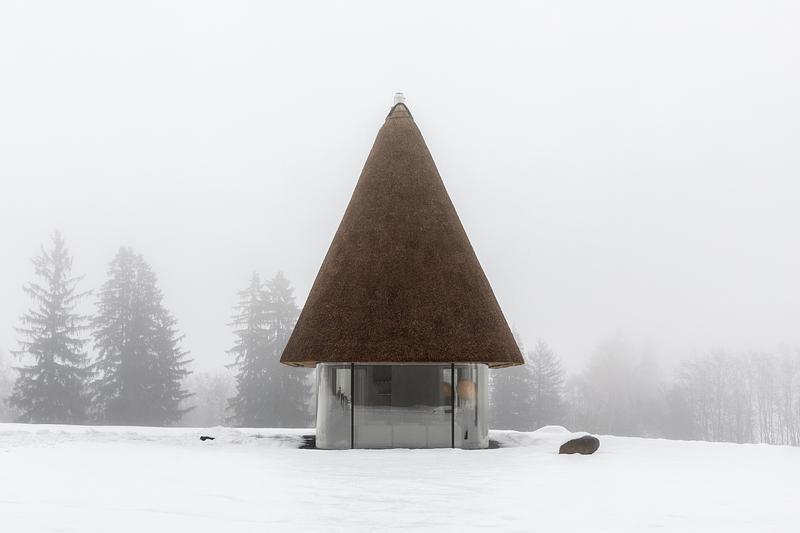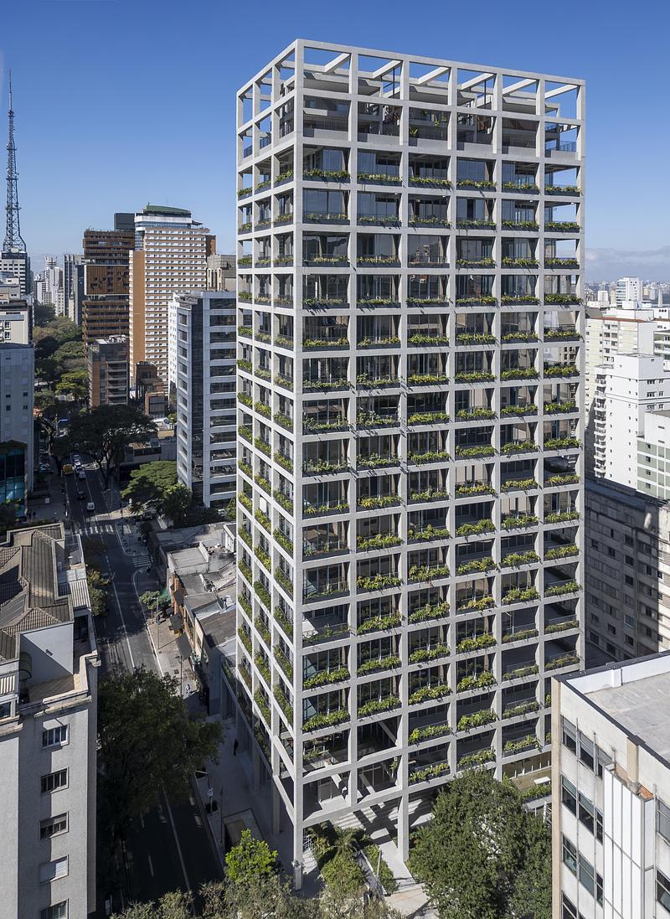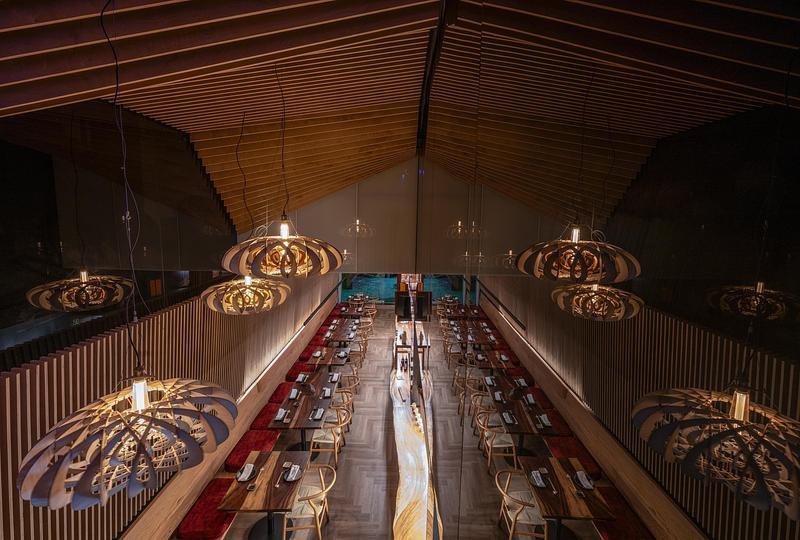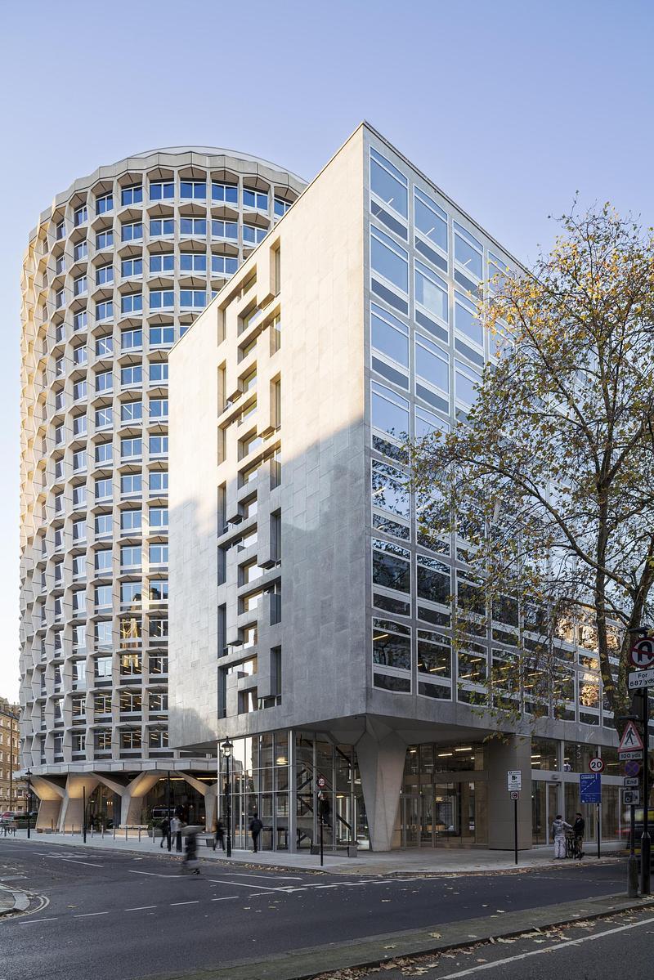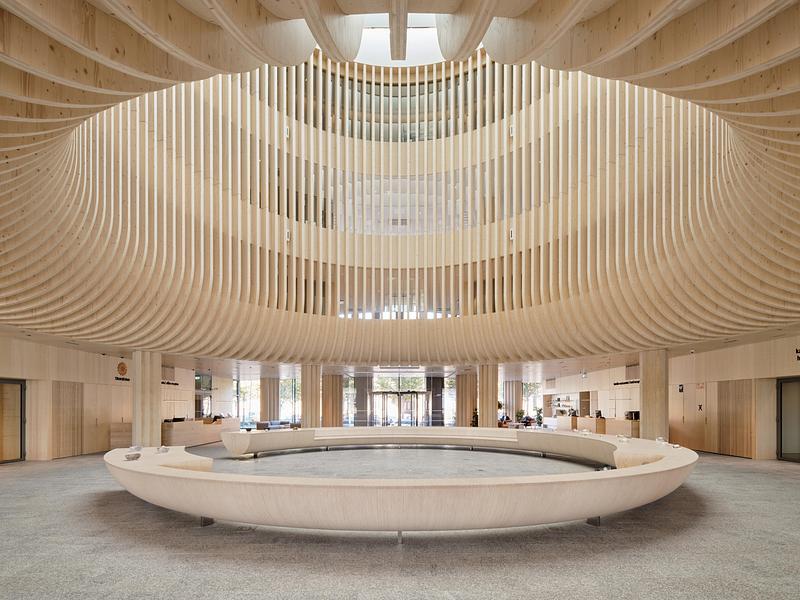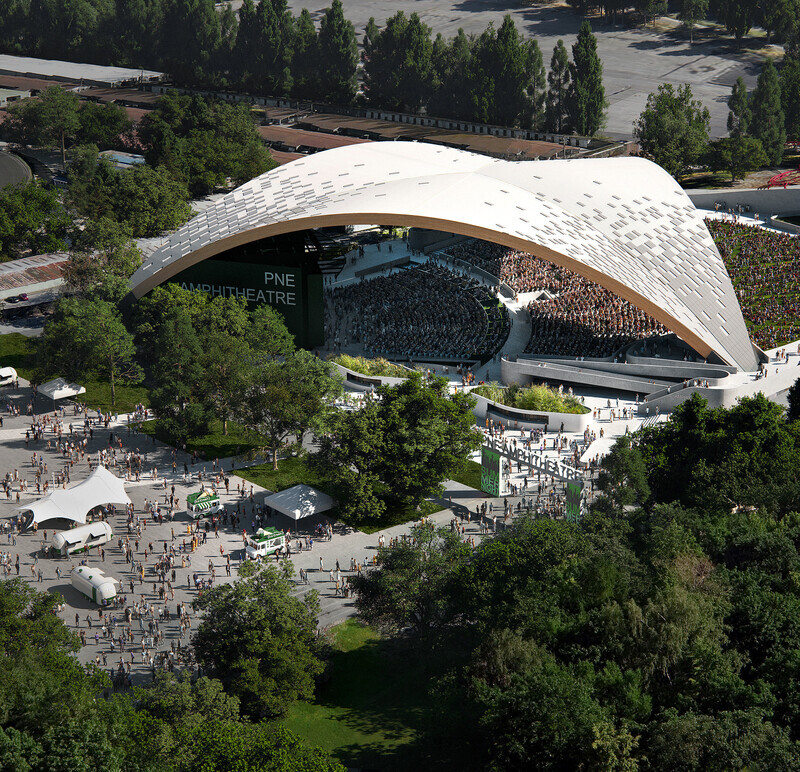
Dossier de presse | no. 2197-02
Communiqué seulement en anglais
PNE Amphitheatre / Freedom Mobile Arch
Revery Architecture
Mass timber innovation takes centerstage
Revery Architecture’s PNE Amphitheatre / Freedom Mobile Arch will showcase mass timber in a precedent-setting starburst arch roof. The project leverages mass timber’s unique acoustic potential and biophilic character to deliver an unforgettable experience for performers and audiences as large as 10,000 people. The Amphitheatre will be Vancouver’s first net-zero carbon cultural project and will host the FIFA Fan Festival™ during the 2026 World Cup in Vancouver.
Design brief
- Create a covered venue for up to 10,000 patrons
- Maintain views of iconic North Shore Mountains
- Provide a state-of-the-art venue for emerging artists and touring productions alike
- Reduce event noise pollution for residential neighbours
- Showcase environmental sustainability and climate resilience
Site-specific innovation
The Amphitheatre’s defining feature is a starburst mass timber roof with 105-metre spans and 25-metre-high arcs, which provides weather protection and improved acoustics, while perfectly framing Vancouver’s world-famous North Shore Mountains. The structure consists of 60 arches arranged in a series of 6 barrel vaults that intersect at diagonal planes. It will be the largest free-span mass timber roof in the world.
The Amphitheatre is located in Hastings Park, which is surrounded by residential neighbourhoods and is adjacent to the commercially significant Hastings corridor. The park’s central location means that it is perfectly poised to meet the needs of the community, while also becoming an iconic regional attraction. At the same time, the proximity of residential neighbours necessitated careful acoustic design to minimize event noise pollution. Revery worked closely with acousticians at Stages Consultants to ensure an optimal sound experience for the audience, with minimal disruption to the surrounding area.
State-of-the-art performance venue
Designed with a generous permanent stage, a 3-storey back-of-house building, and facilities for merchandise, food, and beverage sales, the venue will attract a variety of events.
Custom house lighting, rigging, and sound equipment will provide accessible, optimized plug-and-play systems, catering to community, non-profit, and touring productions alike. Audiences will be comfortably accommodated in a variety of spectator areas that include removeable seats to create a dance floor or standing room, flexible lawn seating, and VIP box suites. A generous ramp network flanking the seating area on both sides will provide equitable access (targeting Rick Hansen Accessibility Foundation Gold) that enhances the guest experience.
Environmental impact and climate resiliency
The project is targeting Zero Carbon Building certification through Canada Green Building Council and is designed in alignment with LEED Gold. It will be 100% electric and powered by renewable (hydroelectric) energy. It is also targeting Salmon Safe certification, reflecting a commitment to minimizing impact on local ecology and waterways.
An innovative stormwater management system, fully integrated with the roof assembly and buttress footings, will capture, clean, and utilize rainwater to irrigate the site’s landscape. Excess water will be slowly released into the district stormwater system to protect the urban watershed and contribute to local stormwater management efforts, which is a significant local concern given Vancouver’s annual rainfall.
Over 2,000 cubic metres of mass timber will be used for the landmark roof, achieving a 40% reduction in embodied carbon compared to the baseline. Mass timber is a regionally sourced and renewable material; it is also exceptionally durable and possesses a significant carbon sequestering capacity.
Showcasing mass timber
The massive starburst roof is the first of its kind to be realized in mass timber, showcasing innovation in the use of this material. The precedent-setting structure features both glulam and cross-laminated timber (CLT); the elegant arches leverage the superior strength-to-weight ratio of glulam, while a CLT deck provides a structural diaphragm for stability.
The use of mass timber products will enhance the amphitheatre’s acoustics, support the responsible sourcing of materials, reduce the project’s embodied carbon, and provide outstanding weather resilience and fire safety.
Technical sheet
Name: PNE Amphitheatre / Freedom Mobile Arch
Location: Vancouver, BC, Canada
Certification: Targeting LEED Gold Certification (New Construction), Rick Hansen Foundation Accessibility Certification (RHFAC) Gold, Salmon-Safe, and CAGBC Zero Carbon Building (ZCB)
Category: Outdoor Performance Venue
Key Feature: The self-supporting starburst mass timber arch roof structure will be one of the largest in the world, spanning an impressive 105m.
Project size: 12,350 sqm
Total Floors: 3
Overall height: 25m
Consultants
Structural Engineer: Fast + Epp
Contractor: EllisDon
Mechanical Engineer: Introba
Electrical Engineer: AES Engineering
Civil Engineer: Kerr Wood Leidal Associates Ltd.
Building Code: LMDG Code Consultant
Landscape Architecture: PFS Studio
Transportation Engineer: R.F. Binne + Associates
Building Envelope + Sustainability: Stantec
AV Systems, Acoustics, Theatre Planning: Stages Consulting
Functional Programming + Engagement: Inform Planning
Quantity Surveying + Costing: James Bush & Associates
Indigenous Cultural Advisor: Angela George
Geotechnical Engineer: RAM Consulting
Structural Snow Loading, Cladding Wind Load Assessment, Desktop Aerodynamic Stability: RWDI Consulting Engineers & Scientists
Temporary Construction & Shoring Engineer: Somerset Construction Engineering
Key suppliers
Structural steel: Walters Group
Mass timber: Nordic Structures
About Revery Architecture (Revery)
Revery Architecture (Revery) is an internationally recognized architecture, interior design, and planning practice. The firm is committed to a philosophy of ‘Building Beyond Buildings’, a passion for placemaking, and aligning architecture with broader community initiatives to shape inspiring, authentically responsive spaces that stimulate human interactions, engage the senses, improve quality of life, and bring joy.
Revery is led by the studio’s long-time design lead, Venelin Kokalov. Based in Vancouver, British Columbia, the 45-person team hails from 18 countries, contributing to the practice’s international expertise, multicultural understanding, and passion.
Revery embodies an innovation-oriented studio, balancing creative reverie with technical excellence and a sensitive urban planning approach that is guided by the people and natural settings they serve. At the core of the practice is a commitment to realize designs that are resilient, transformative, and supportive of individual, civic, and global sustainability goals. The team believes that buildings should be inspirational, make a positive impact, and enrich the social, economic, and environmental conditions of their communities.
Pour plus d’informations
- reveryarchitecture.com/
- www.instagram.com/reveryarchitecture
- www.linkedin.com/company/revery-archi...
- www.facebook.com/reveryarchitecture/
Contact média
- Revery Architecture
- Stephanie, Toth
- stoth@reveryarchitecture.com
- +1 604 638 7089
Pièces jointes
Termes et conditions
Pour diffusion immédiate
La mention des crédits photo est obligatoire. Merci d’inclure la source v2com lorsque possible et il est toujours apprécié de recevoir les versions PDF de vos articles.
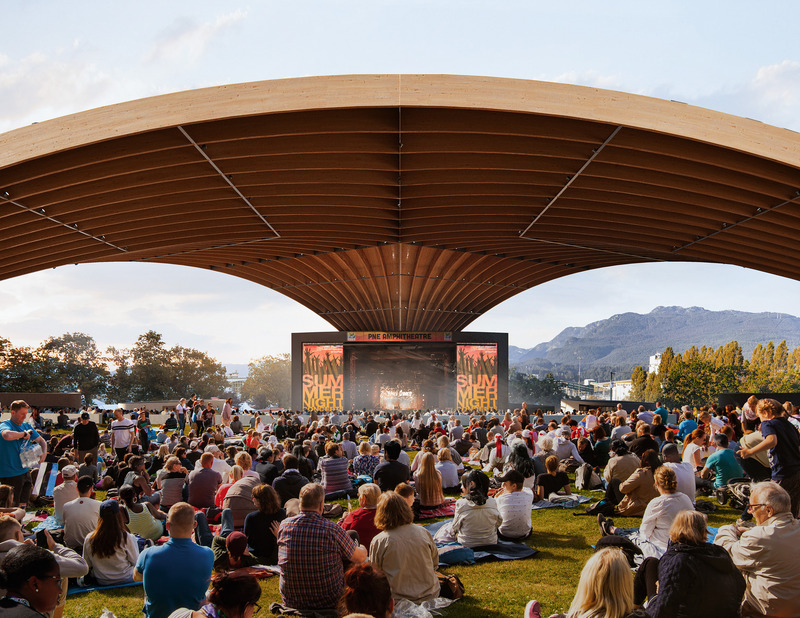
Image haute résolution : 13.33 x 10.3 @ 300dpi ~ 11 Mo
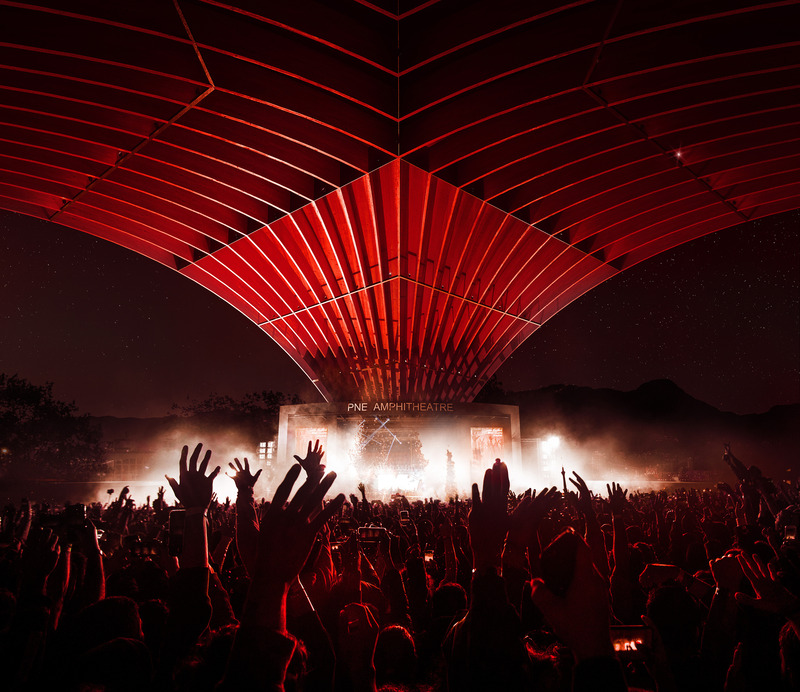
Image haute résolution : 13.33 x 11.53 @ 300dpi ~ 9,8 Mo
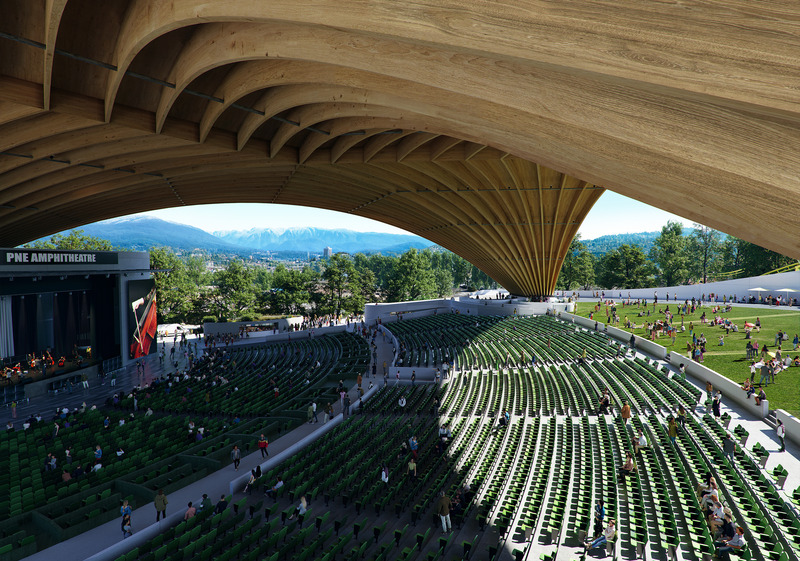
Image haute résolution : 14.27 x 10.0 @ 300dpi ~ 15 Mo
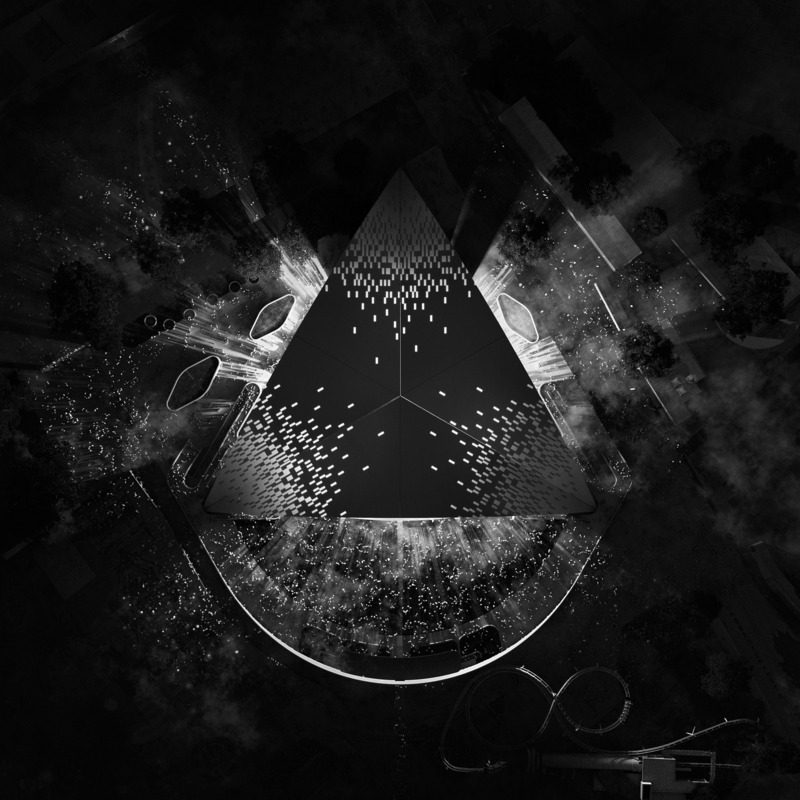
Image haute résolution : 13.33 x 13.33 @ 300dpi ~ 4,3 Mo
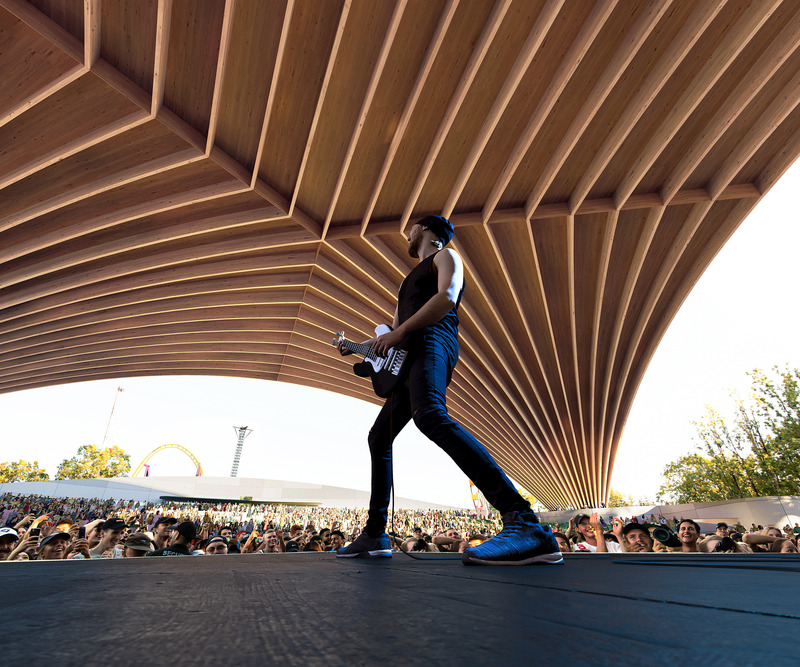
Image haute résolution : 12.0 x 10.0 @ 300dpi ~ 10 Mo
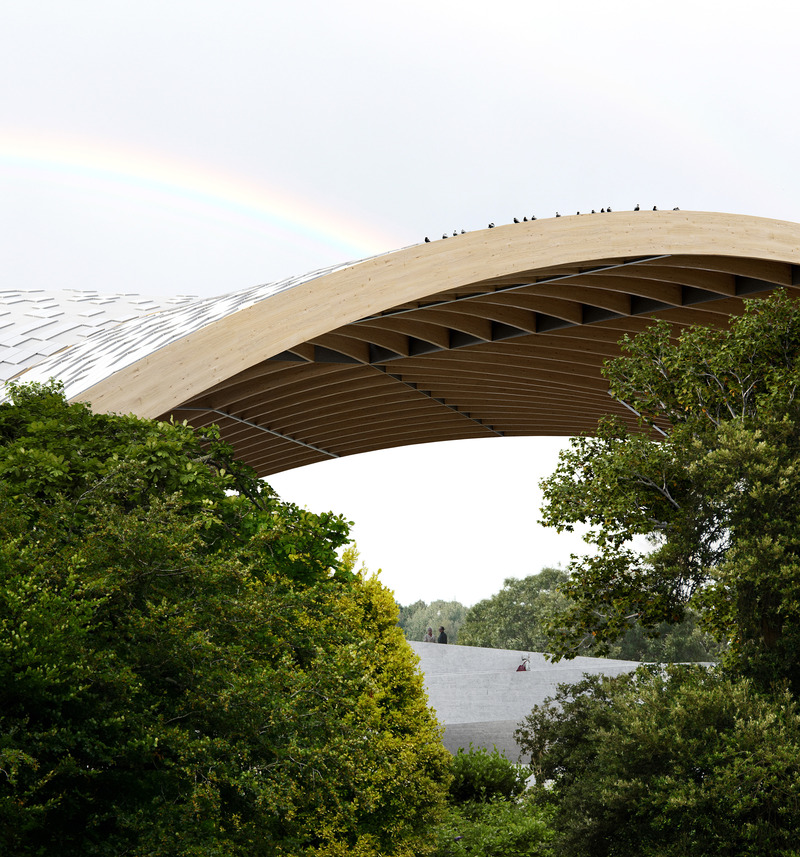
Image moyenne résolution : 10.0 x 10.71 @ 300dpi ~ 6,5 Mo
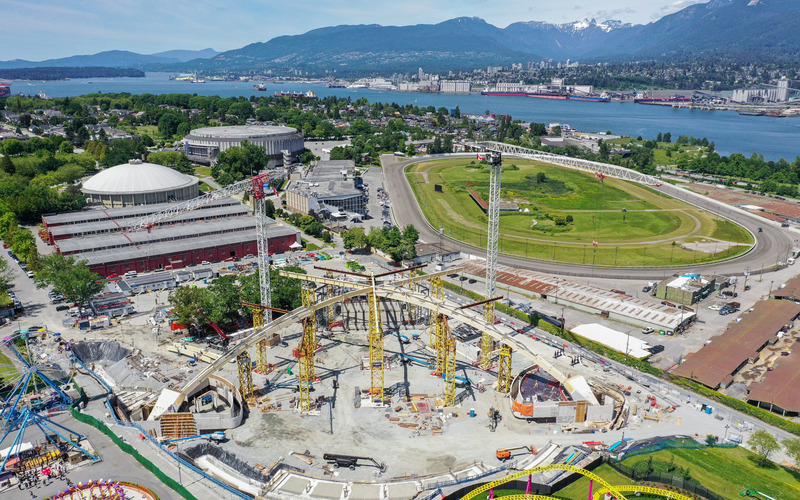
Image très haute résolution : 18.24 x 11.4 @ 300dpi ~ 15 Mo
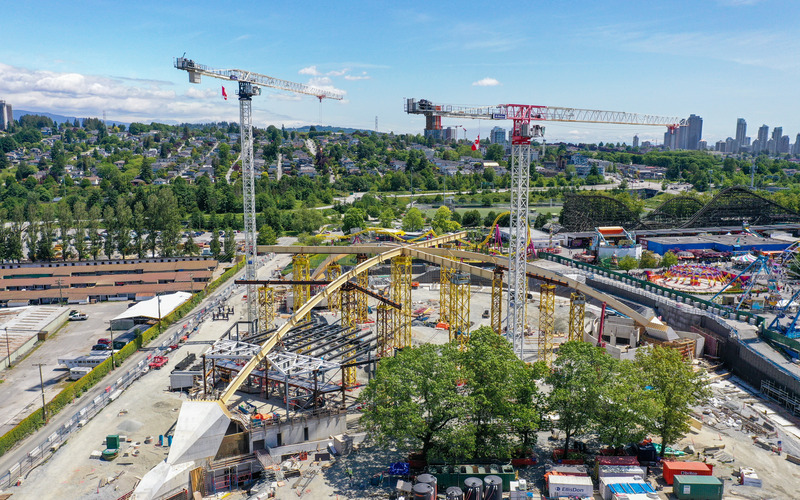
Image très haute résolution : 18.11 x 11.32 @ 300dpi ~ 18 Mo
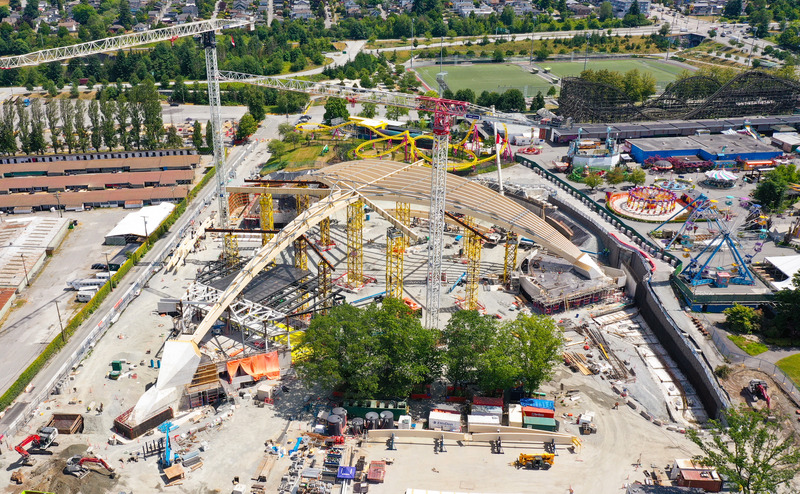
Image haute résolution : 16.2 x 10.0 @ 300dpi ~ 14 Mo
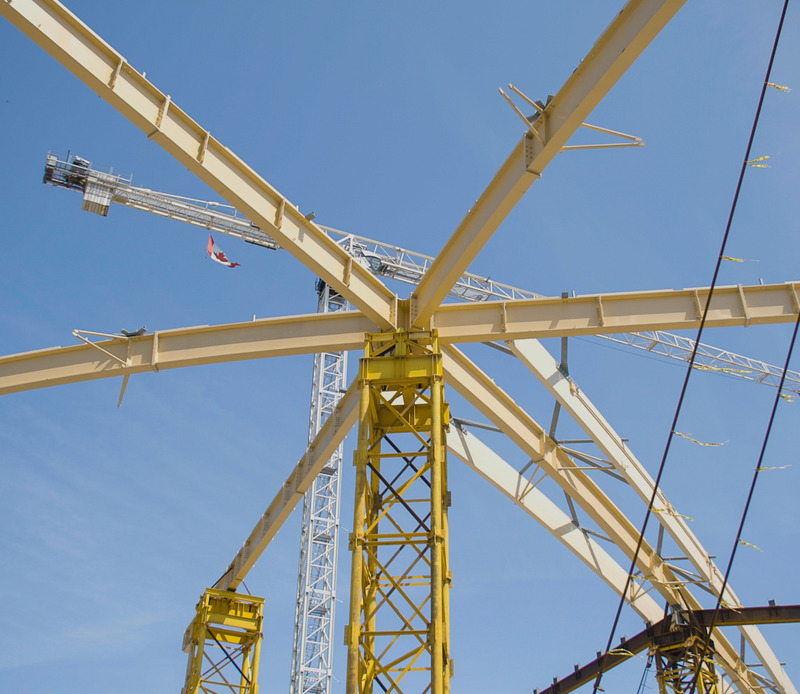
Image haute résolution : 11.52 x 10.0 @ 300dpi ~ 4,1 Mo
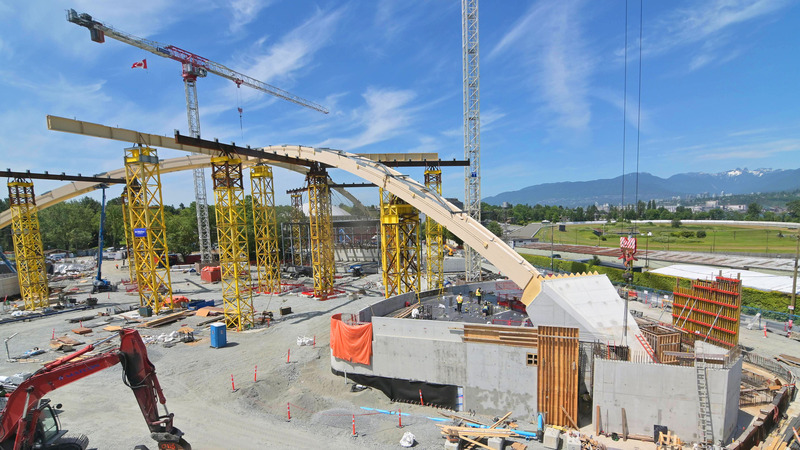
Image haute résolution : 15.0 x 8.44 @ 300dpi ~ 6,6 Mo
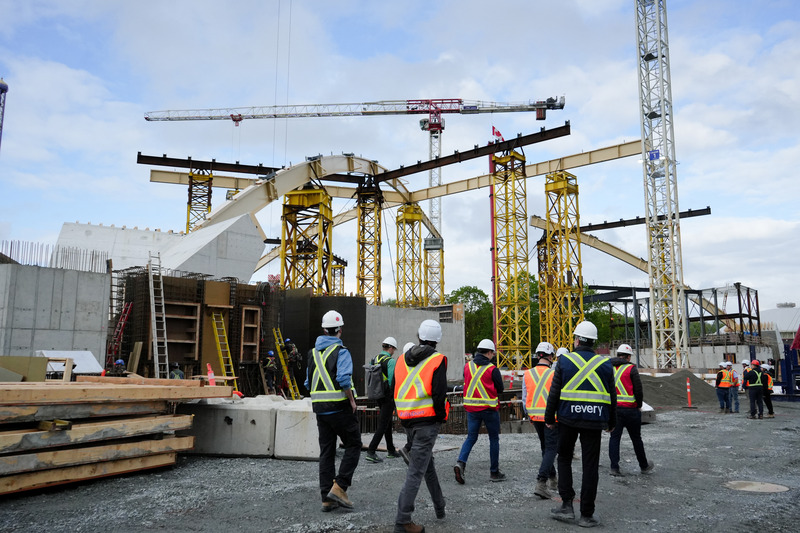
Image haute résolution : 15.0 x 10.0 @ 300dpi ~ 8 Mo
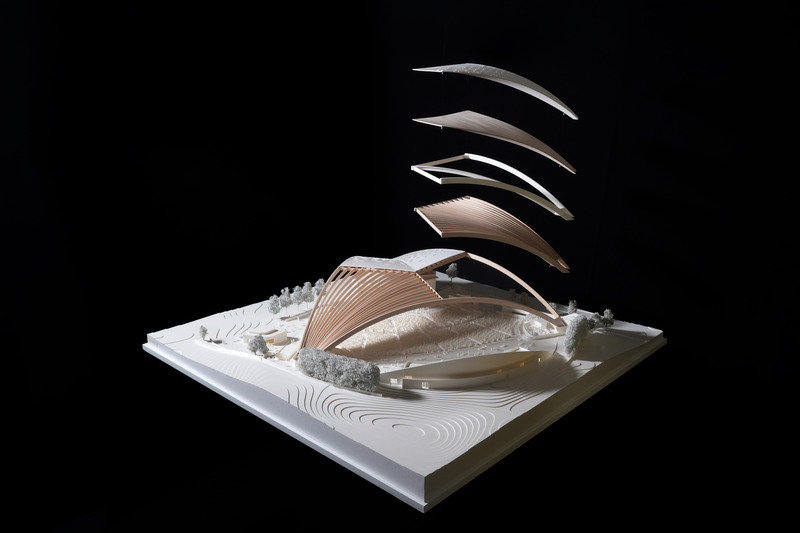
Image haute résolution : 15.0 x 10.0 @ 300dpi ~ 2,6 Mo
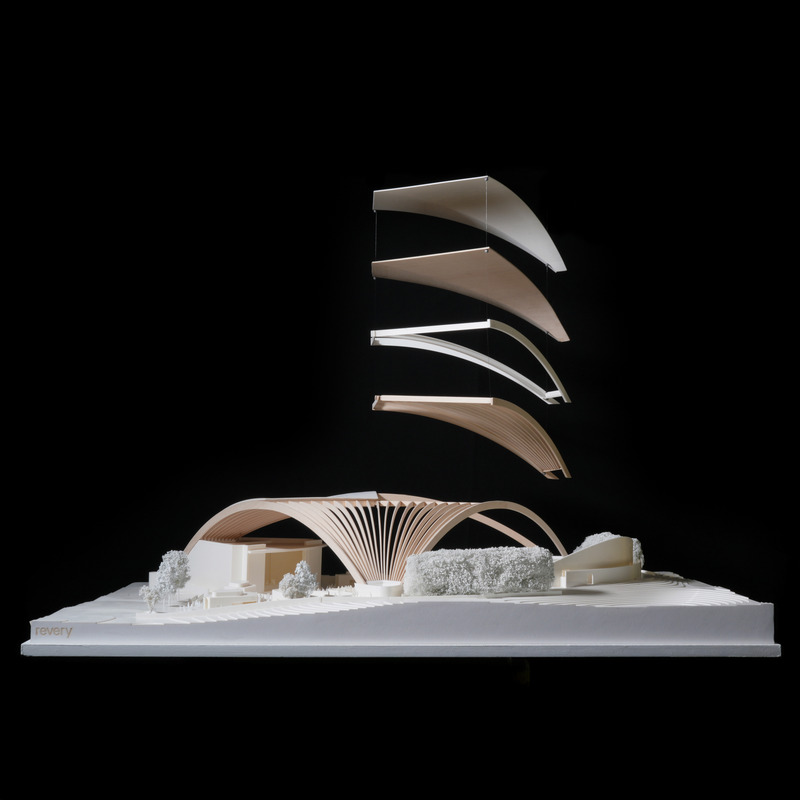
Image haute résolution : 16.67 x 16.67 @ 300dpi ~ 4,3 Mo
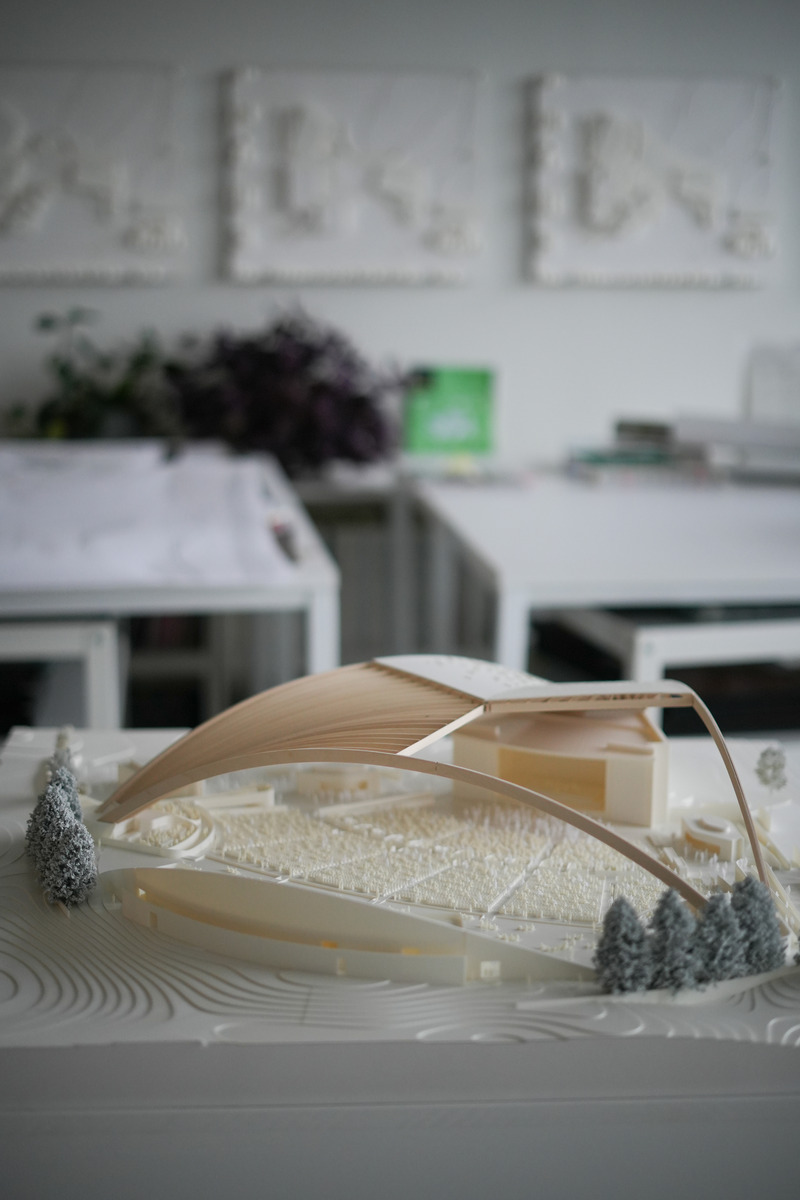
Image très haute résolution : 13.33 x 20.0 @ 300dpi ~ 12 Mo
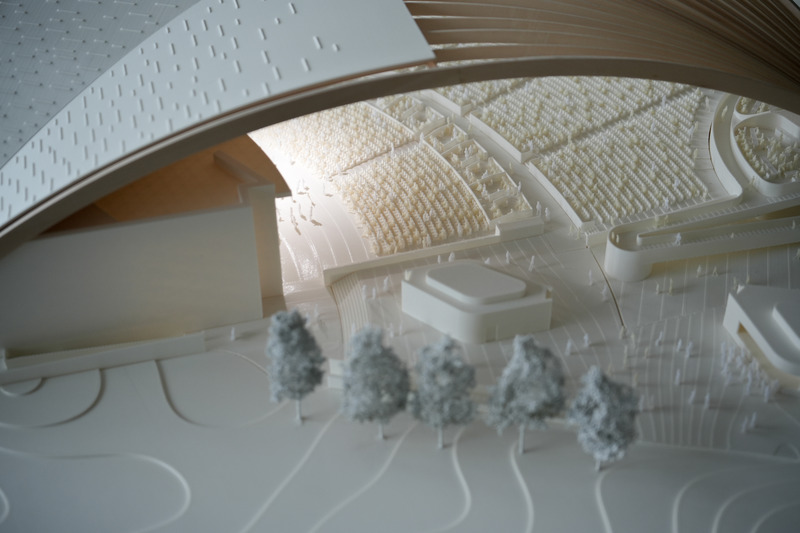
Image très haute résolution : 20.0 x 13.33 @ 300dpi ~ 12 Mo
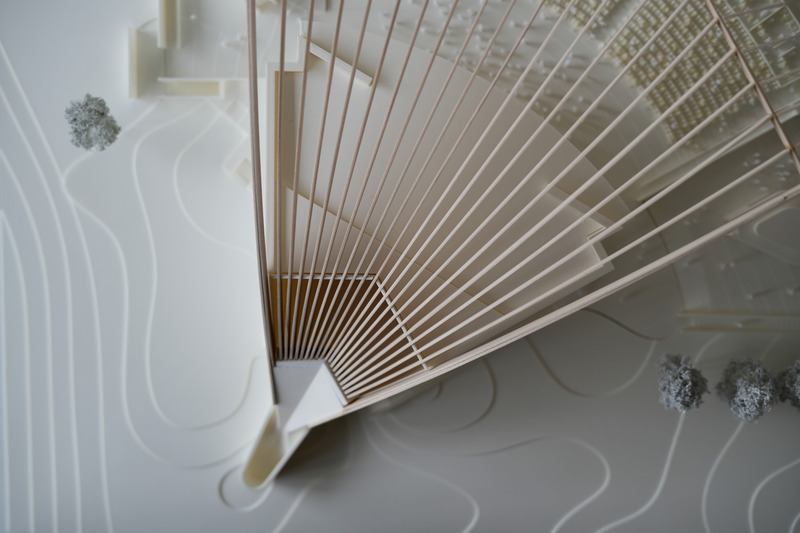
Image très haute résolution : 20.0 x 13.33 @ 300dpi ~ 11 Mo
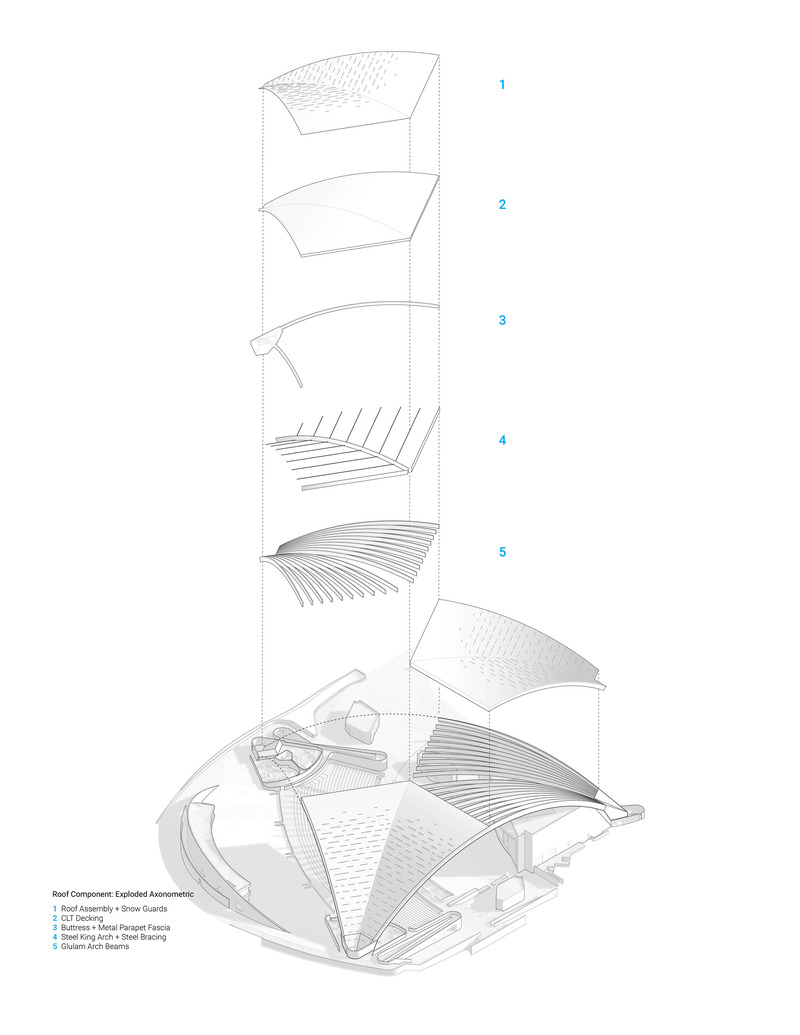
Image haute résolution : 10.0 x 12.94 @ 300dpi ~ 1,2 Mo
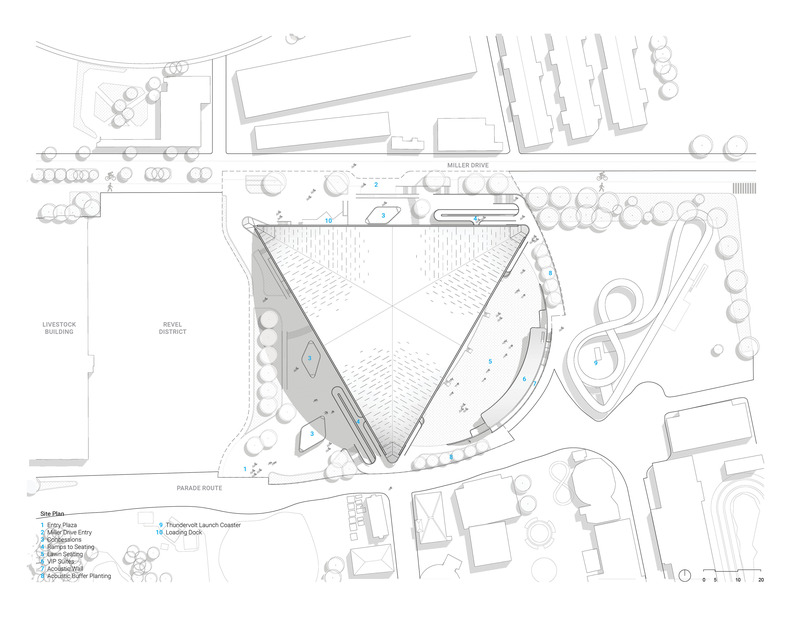
Image haute résolution : 12.94 x 10.0 @ 300dpi ~ 1,9 Mo
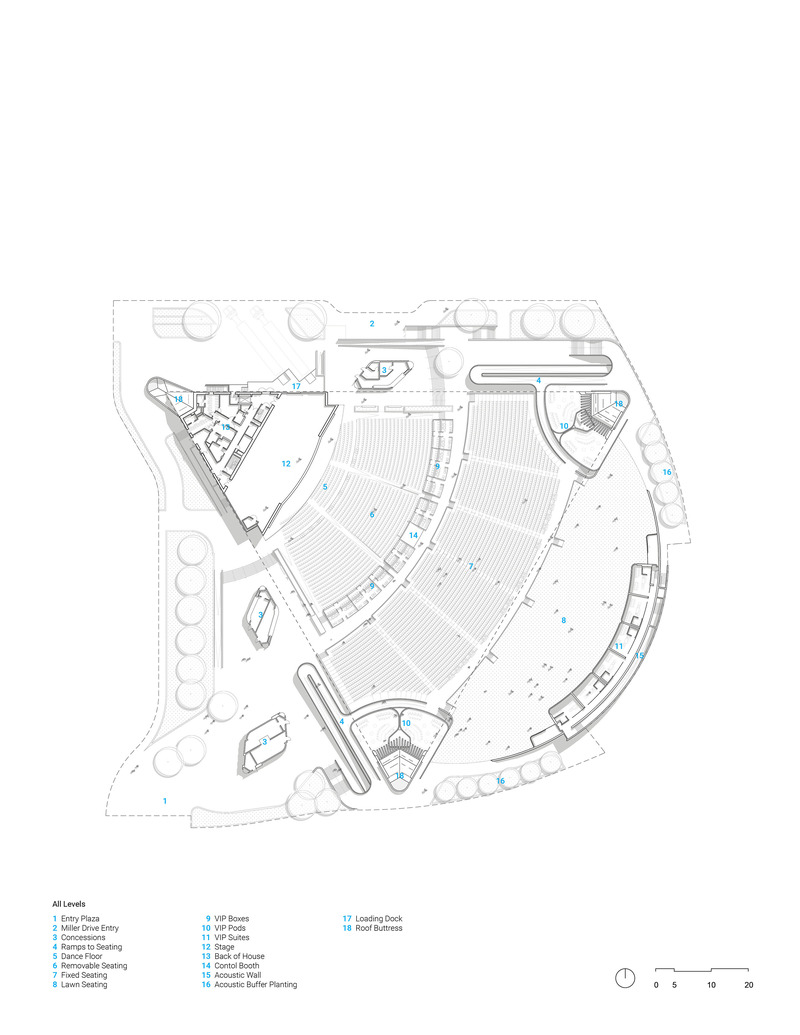
Image haute résolution : 10.0 x 12.94 @ 300dpi ~ 2 Mo
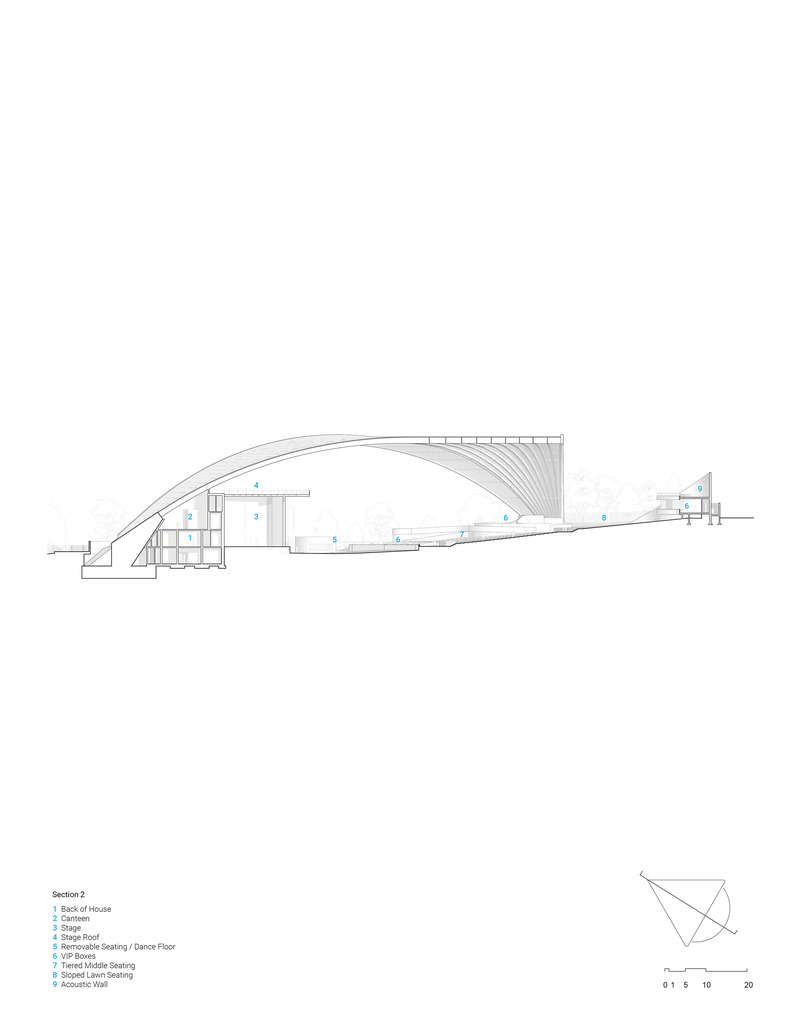
Image haute résolution : 10.0 x 12.94 @ 300dpi ~ 540 ko
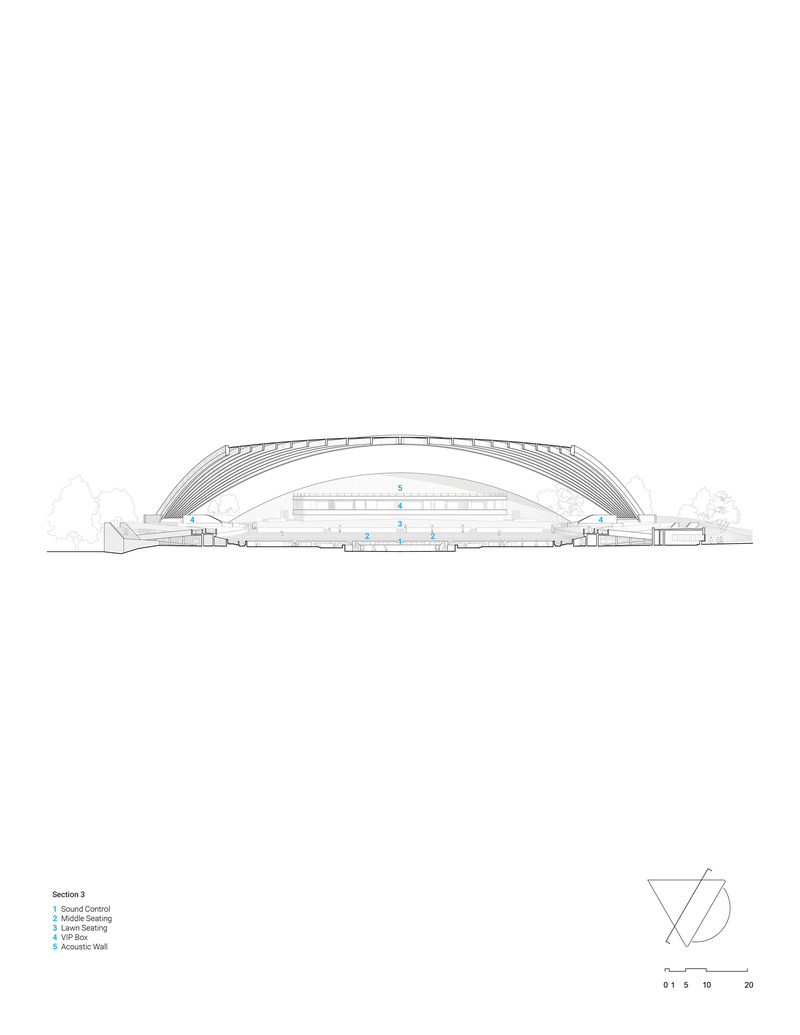
Image haute résolution : 10.0 x 12.94 @ 300dpi ~ 620 ko
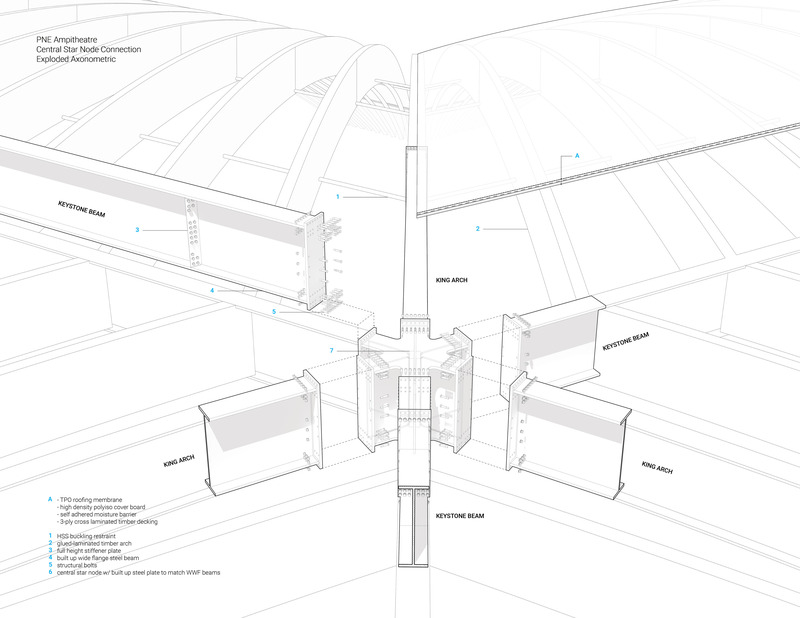
Image très haute résolution : 20.0 x 15.45 @ 300dpi ~ 2,9 Mo
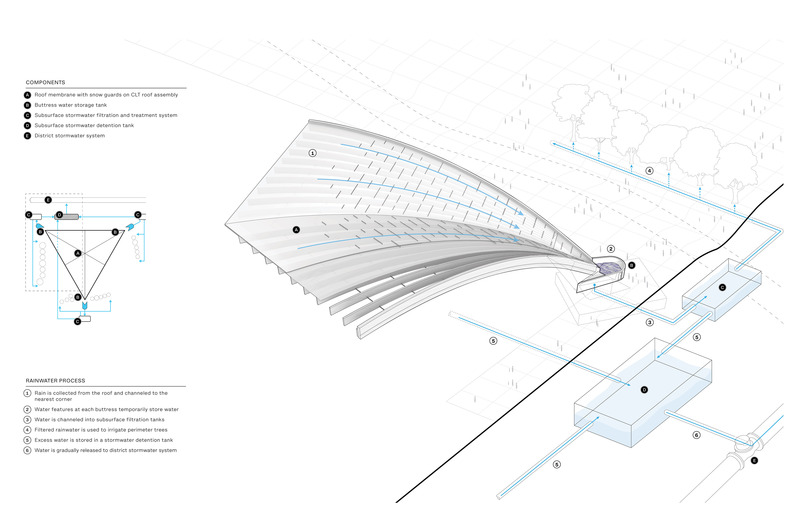
Image haute résolution : 15.45 x 10.0 @ 300dpi ~ 2 Mo

