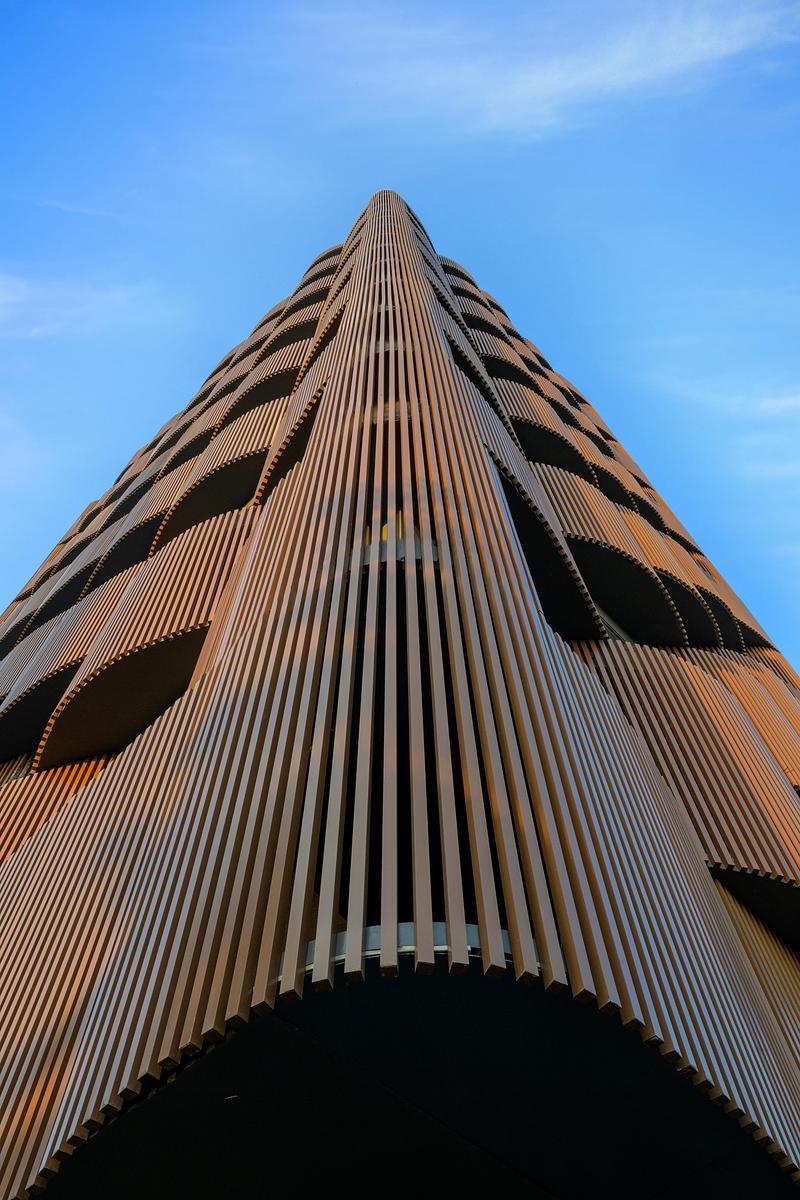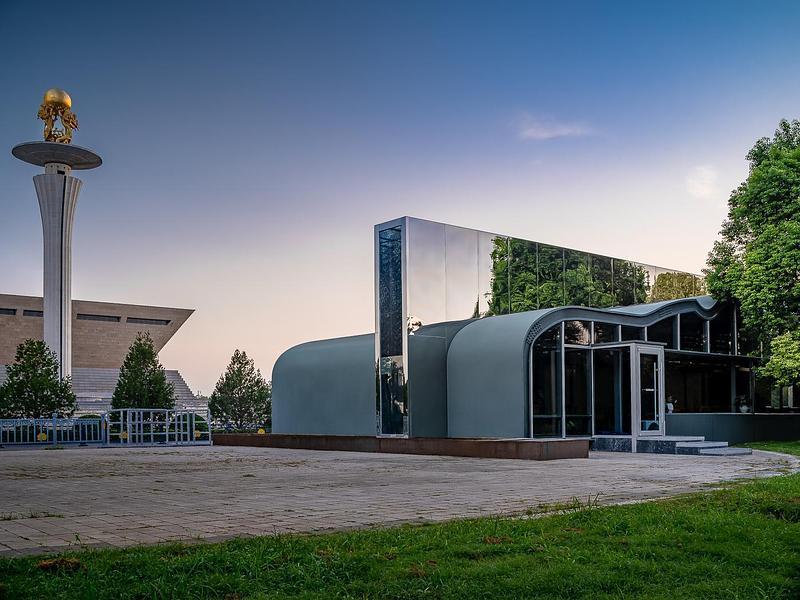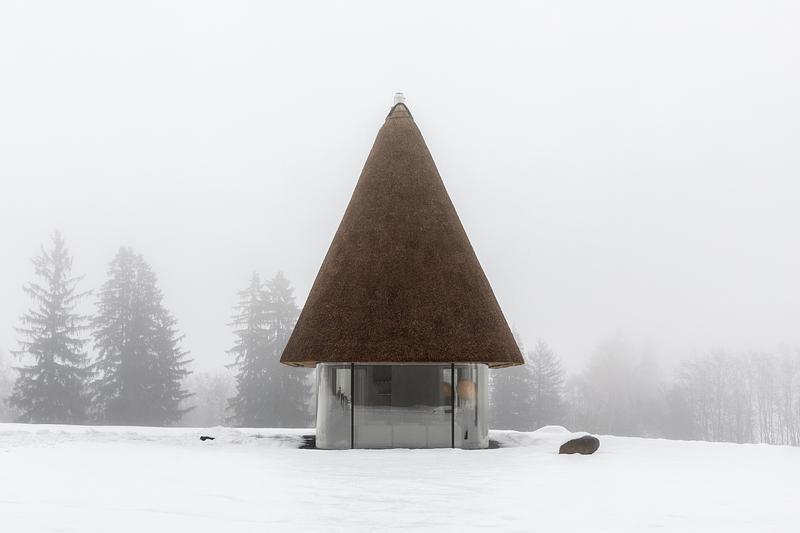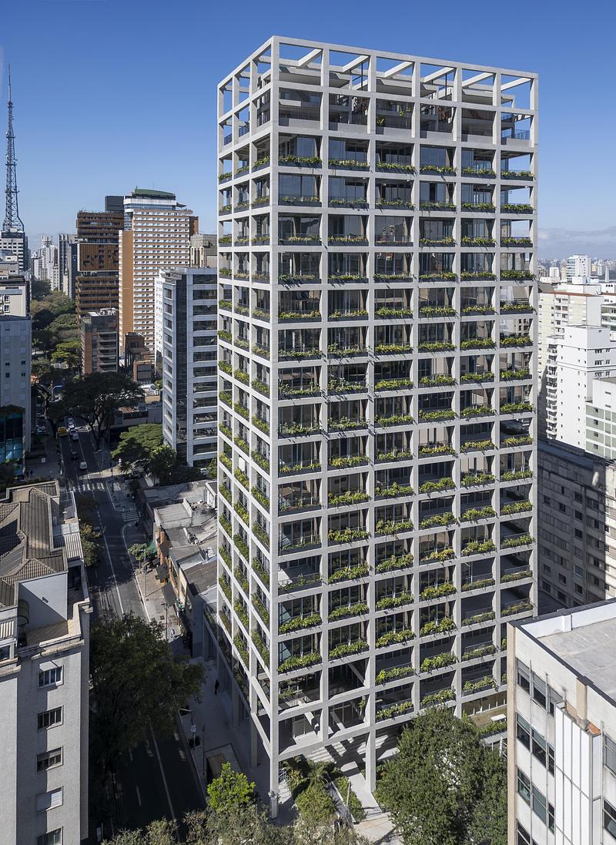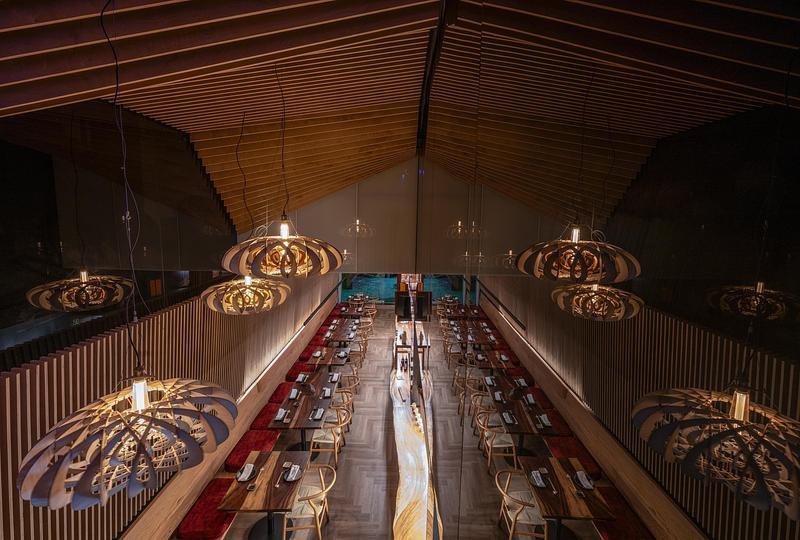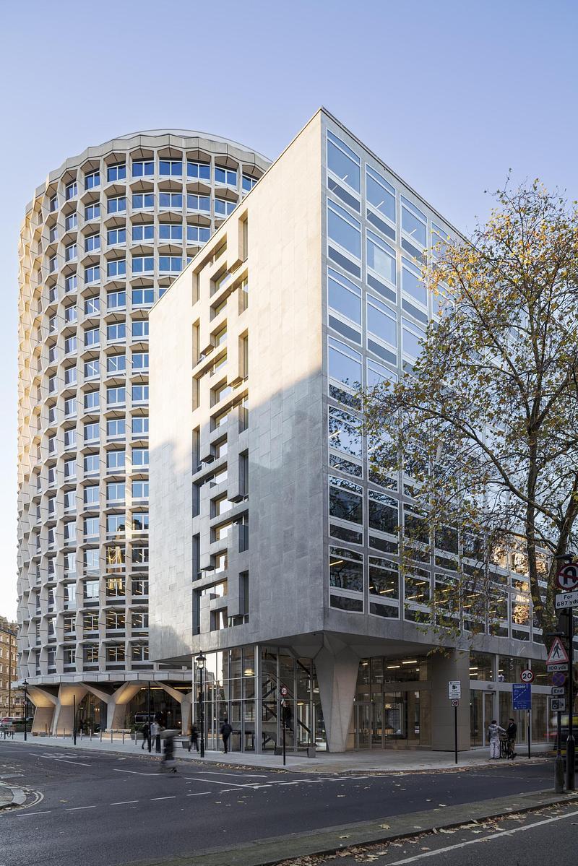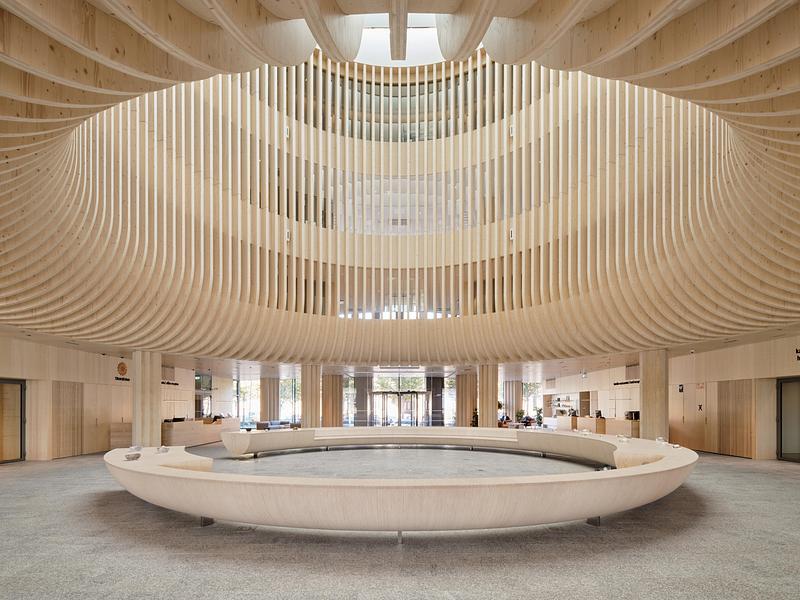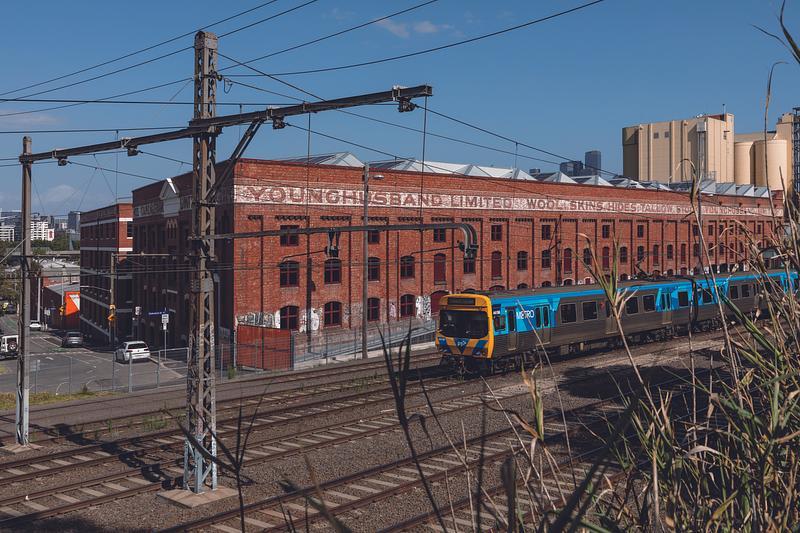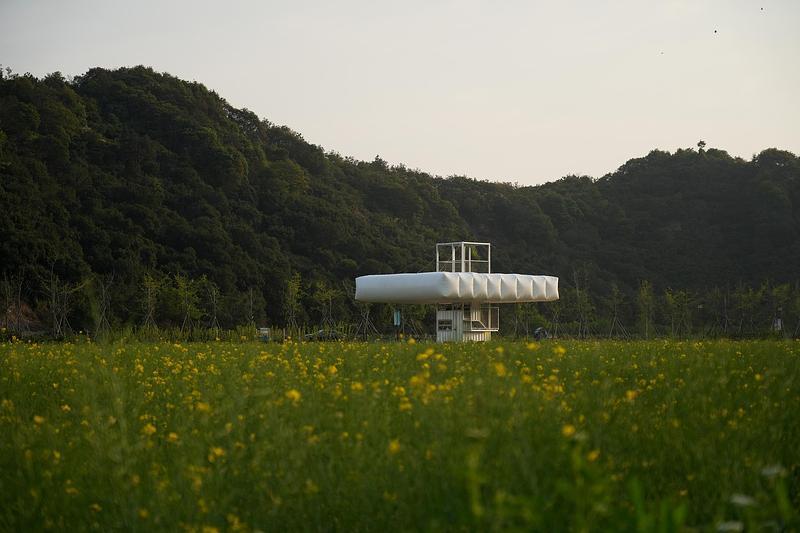
Dossier de presse | no. 2223-01
Communiqué seulement en anglais
URBANLOGIC Designs Arts Factory and Innovation Center in Sichuan, China
URBANLOGIC Ltd
Project is awarded Silver at the 2016 AAP American Architecture Prize
URBANLOGIC (Hong Kong and Berlin) have been named a winner in the annual AAP American Architecture Prize, which recognises the most outstanding architecture worldwide.
The AAP American Architecture Prize honours exceptional designs across three disciplines: architectural design, interior design, and landscape architecture.
URBANLOGIC won a Silver Award in the Mixed-Use Category for their Sichuan Arts Factory and Innovation Center.
The winners were selected by a panel of esteemed experts including Troy C. Therrien, Curator of Architecture and Digital Initiatives at the Guggenheim Foundation and Museum; Peggy Deamer, Professor of Architecture at Yale University; Ben Van Berkel, Principal of UNStudio and Professor at Harvard University Graduate School of Design; Alan Ricks and Michael Murphy, Founders of Mass Design Group; and many more.
Project Description
Struggling with rising production costs, China is gradually loosing its status as the world’s workbench. Many private and state-owned companies are upgrading their businesses from mass production to design, marketing and cultural services.
It is in this context that the client - a successful manufacturer of glass products - asked the architects to find an appropriate design response for upgrading his factory into a whole-scale arts production and innovation center.
The brief comprised five components: production facilities, a sales- and auction hall, a small museum, individual studios for artists and a boutique hotel for VIP clients and guests who wish to stay overnight.
The main design challenge was to find a common language for the wide variety of uses. Inspired by the flexibility and strong yet neutral character of industrial buildings, the architects chose a warehouse typology for all five programmatic components. By using simple, industrial building materials, such as exposed concrete frames and concrete bricks, a neutral canvas is created that can be used for both production and product exhibition, and- with additional interior lining- for the boutique hotel.
By extruding the section of a typical 3-nave warehouse across the length of the site, a continuous, undulating roofscape is formed that stretches across all function areas. Rather than re-starting the pitch at the eaves of each nave, the roof “oscillates” like a frequency curve, thus creating both pitched and butterfly-shaped roofs, with peaks at different heights. As the valleys of the curve coincide with the gutters of the naves, the roofs are curved slightly upwards towards the eaves, resembling a traditional Sichuan-style roof.
As a further feature of traditional Chinese architecture, and to protect the buildings from their harsh industrial surroundings, the architects drew on an introverted courtyard typology. The series of naves is punctured by four courtyards, each one with an individual character and serving a different purpose.
The biggest courtyard, the oval “central plaza”, is a garden surrounding a central lawn, which will be used for open-air shows and screenings, and to host events. It creates a buffer zone between hotel and factory, which absorbs the noise and dust from the production. A second oval courtyard is placed between the southern and the central nave, and “balances” the central plaza diagonally across. It accommodates a sculpture garden, for tall glass and other sculptures. The third oval virtually extends across the site boundary, and carves the monumental 80m-wide, representative main entrance. The three ovals are rotated against each other with their long axis, so as to relate to and communicate with each other. A fourth, rectangular courtyard serves as the semi-private garden of the hotel.
All four courtyards are lined with a screen of vertical bamboo elements. The soft timber lining cushions and distinguishes these spaces as precious, setting them apart from the more industrial character of the prefabricated concrete cladding of the warehouses.
The four courtyards are traversed in a sequence from public to private, reflecting the layout of ancient Chinese palaces not dissimilar to Beijing's Forbidden City. At each junction, the route shifts across diagonally, thus taking up the theme of the Chinese ghost wall.
Project Data
Name: Sichuan Arts Factory and Innovation Center
Location: Mianzhu, Deyang, Sichuan Province, P.R. China
Client: RHR Sichuan Pristine Glass Co. Ltd, Chengdu
Architect: URBANLOGIC Ltd, Hong Kong and Berlin Project team: Christian Junge (project director), Hui Jun Wang, Yuan-Sheng Chen, Florian Pucher, Milan Svatek
Collaboration: C-Office, Zhongxu Architectural Design Co. Ltd, Beijing
Site area: 57.000m2
Gross Floor Area: 40.000m2
Commission type: Commission resulted from invited private competition
Project status: Planning permission granted in 10/2015; currently preparing construction
About URBANLOGIC
URBANLOGIC Ltd are an award-winning Asian-European architecture and urban design firm based in Hong Kong and Berlin. Their directors are German and British, and have worked on projects in more than 20 countries.
Spanning the disciplines of architecture, urban planning and development, urban design and project management, they combine practical work with a strong interest in theory and research, emphasising each project’s socio-economic and cultural context.
Pour plus d’informations
Contact média
-
Urbanlogic Ltd
-
Dipl.Ing. MSc Christian Junge
- media@urbanlogic.eu
-
+49 176 7078 2916
Pièces jointes
Termes et conditions
Pour diffusion immédiate
La mention des crédits photo est obligatoire. Merci d’inclure la source v2com lorsque possible et il est toujours apprécié de recevoir les versions PDF de vos articles.
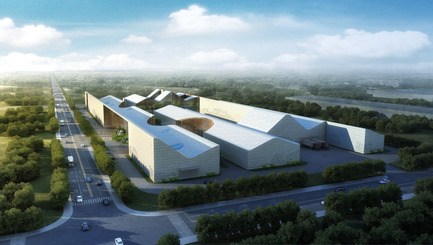
Image haute résolution : 16.7 x 9.45 @ 300dpi ~ 12 Mo
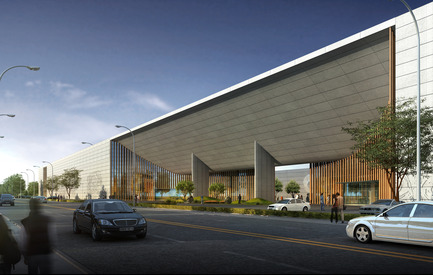
Image haute résolution : 13.33 x 8.47 @ 300dpi ~ 6,7 Mo
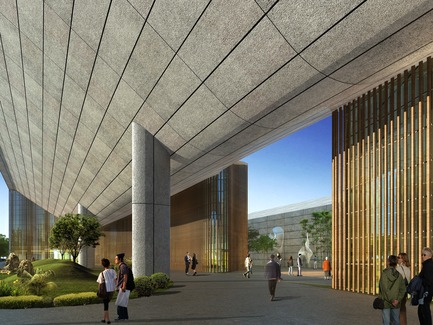
Image haute résolution : 13.33 x 10.0 @ 300dpi ~ 12 Mo
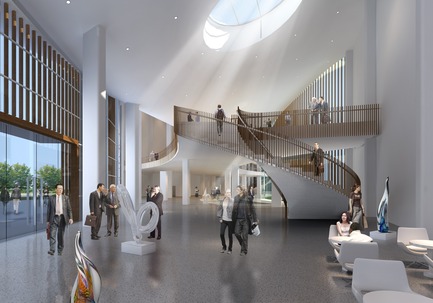
Image haute résolution : 13.33 x 9.33 @ 300dpi ~ 6,4 Mo
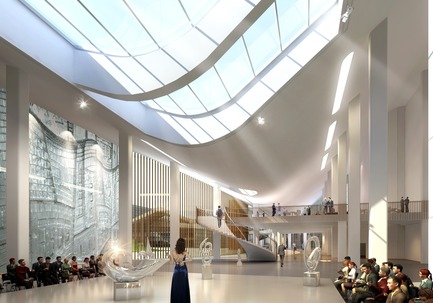
Image haute résolution : 13.33 x 9.33 @ 300dpi ~ 5,7 Mo
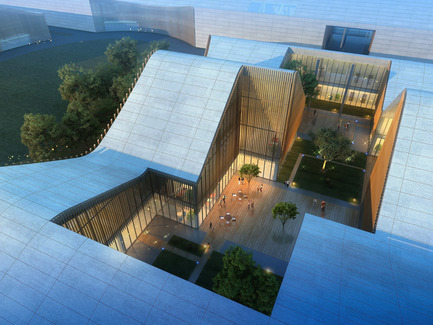
Image haute résolution : 13.33 x 10.0 @ 300dpi ~ 6,8 Mo
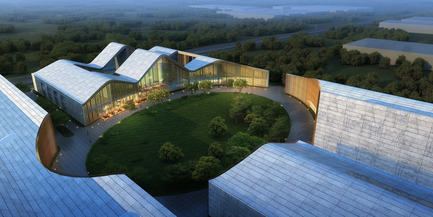
Image haute résolution : 13.33 x 6.67 @ 300dpi ~ 4,2 Mo
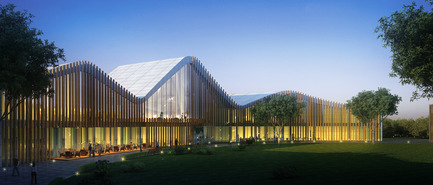
Image haute résolution : 13.33 x 5.71 @ 300dpi ~ 4,4 Mo
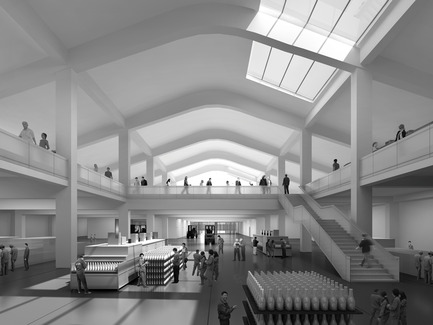
Image haute résolution : 13.33 x 10.0 @ 300dpi ~ 1,5 Mo
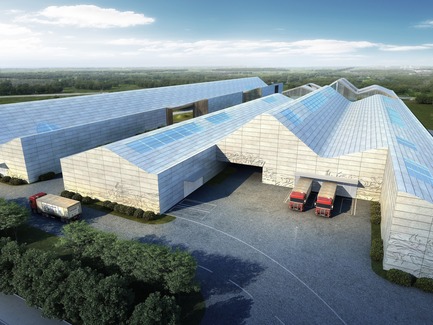
Image haute résolution : 13.33 x 10.0 @ 300dpi ~ 9,3 Mo
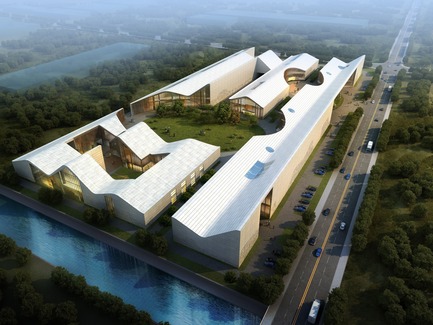
Image haute résolution : 16.67 x 12.5 @ 300dpi ~ 16 Mo
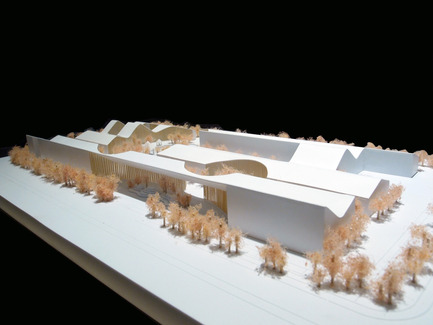
Image haute résolution : 12.16 x 9.12 @ 300dpi ~ 1,2 Mo
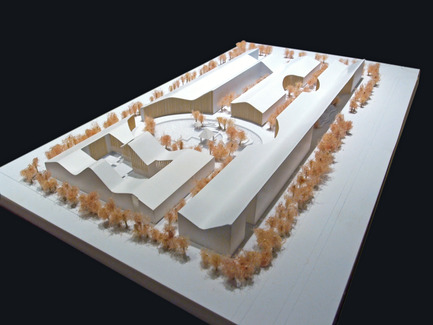
Image haute résolution : 12.16 x 9.12 @ 300dpi ~ 1,1 Mo
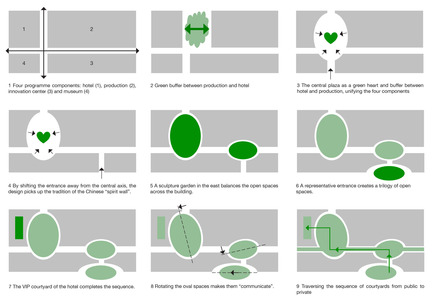
Image moyenne résolution : 8.09 x 5.58 @ 300dpi ~ 330 ko
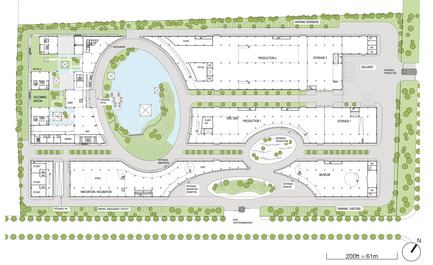
Image très haute résolution : 20.55 x 12.57 @ 300dpi ~ 2,1 Mo


