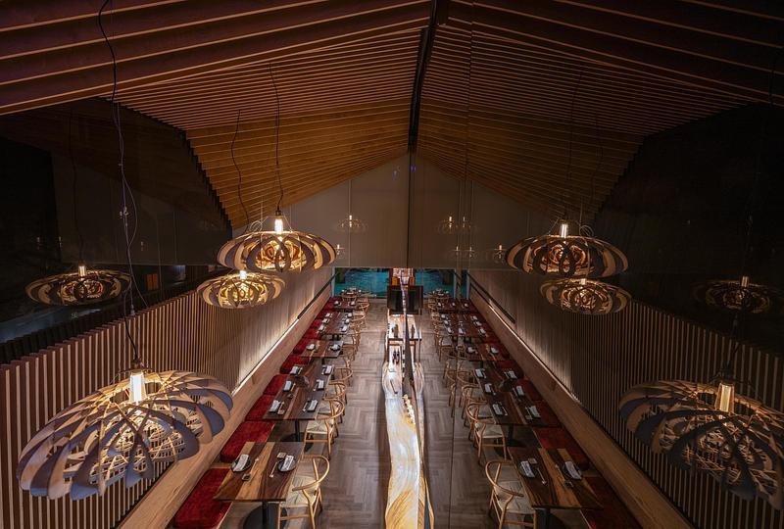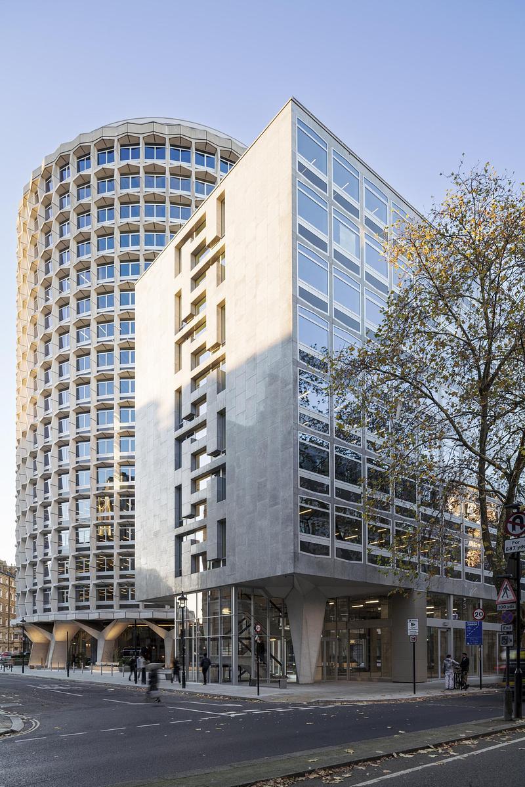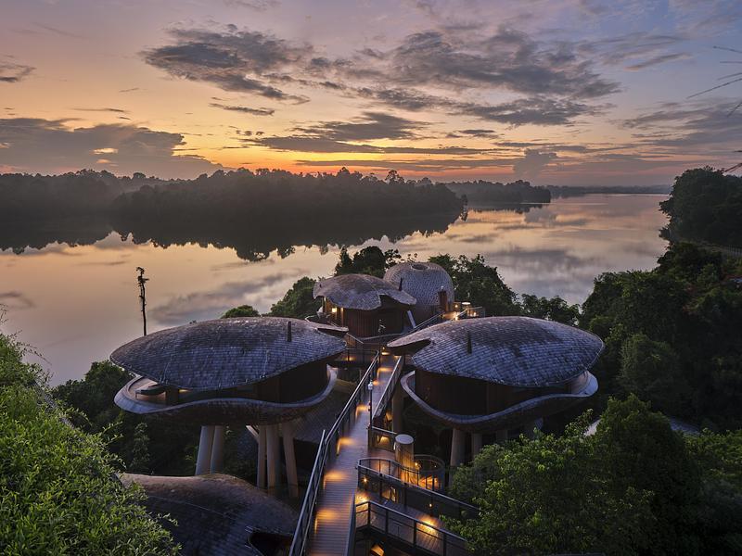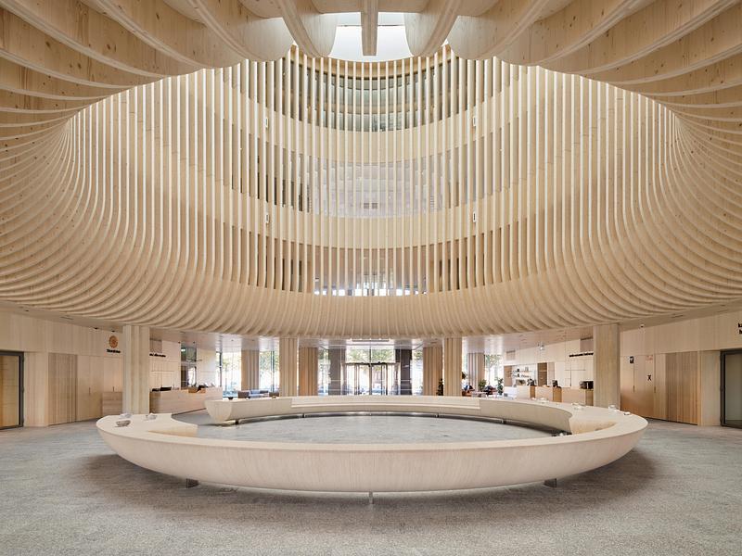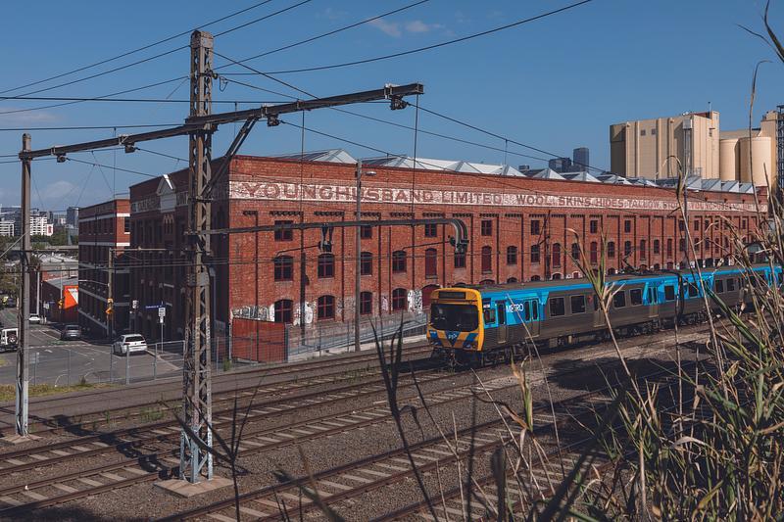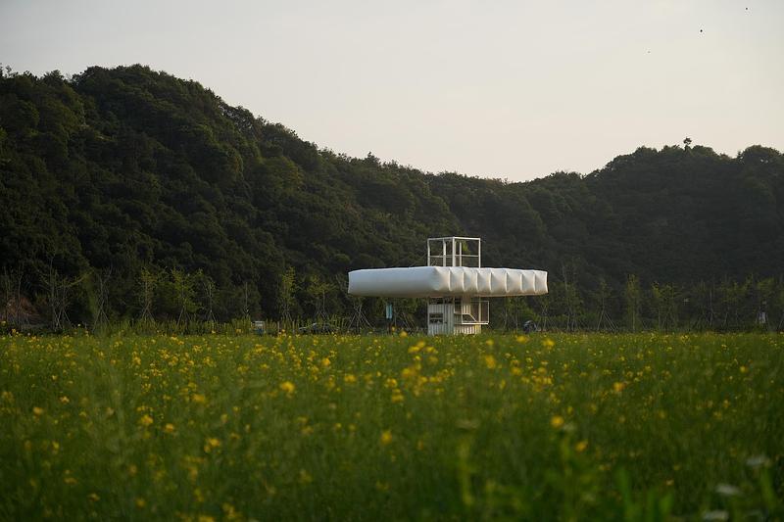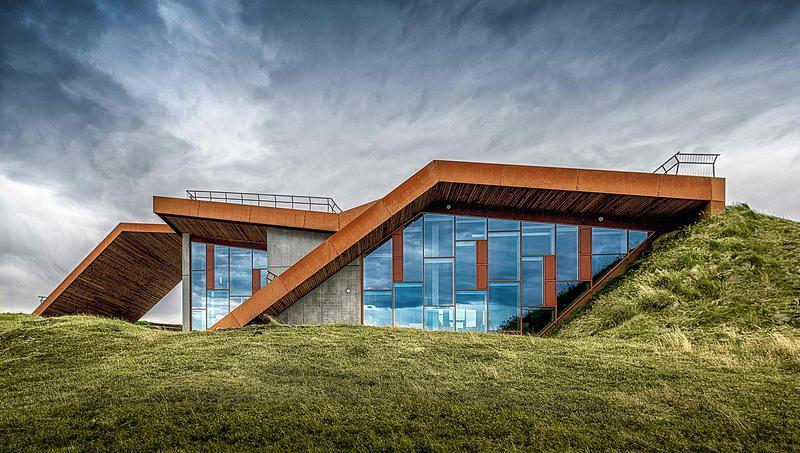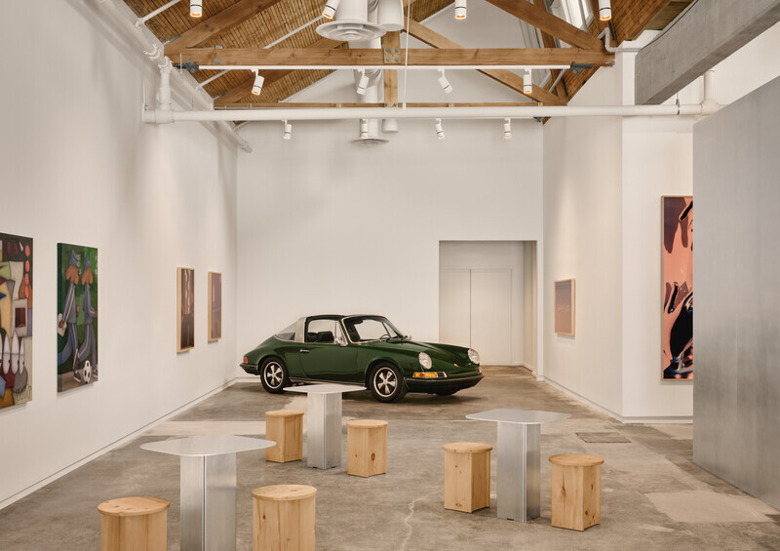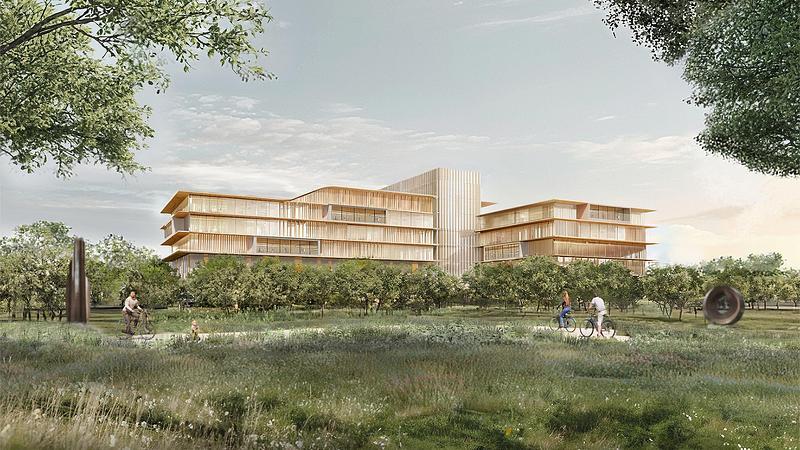
Dossier de presse | no. 2757-17
Communiqué seulement en anglais
WDA announces new projects at San Francisco international airport
WDA | William Duff Architects
The San Francisco, California-based architecture and interior design firm helps brands enhance “gate-to-gate” passenger experiences
WDA | William Duff Architects builds on its portfolio of projects at San Francisco International Airport (SFO) with dining and lounge amenities for clients that range from one of the travel industry’s most iconic brands, British Airways, and espresso innovator, illycaffé, to San Francisco Bay Area home-grown businesses like Amy’s Drive Thru and San Francisco’s oldest continuously operating company, Boudin Bakery. Since WDA began working at SFO nearly 15 years ago–mainly for DFS North America and its roster of luxury brands such as Gucci, Hermes, Burberry, Coach and DFS Galleria–founder William S. Duff, Jr., retail practice head Jonathan Tsurui and the WDA team have worked on projects totaling more than 60,000 square feet across all four terminals with more than half of that total at the international terminal.
“Our role is to help our clients create backdrops for the ever-changing needs and expectations their customers have for passenger experience, from pre-security to post-security and beyond,” says William Duff. He adds, “If the terminals are the architecture equivalent of long-haul flights in terms of longevity and life cycle, then the airport amenities we build-out inside the terminals are the interior design equivalent of short-haul flights in terms of project schedule and project life span.”
On average, project schedules are fast-paced, running from a few months to a year, while project life spans can range from 10-15 years, depending on the client and type of amenities. Having overseen WDA projects at SFO for nearly a decade, Mr. Tsurui navigates well the challenges presented by working at SFO, from maximizing limited real estate available for passenger amenities to designing around existing building conditions and complex building systems, to ensuring timely project completion.
Beyond that, Mr. Tsurui appreciates the value WDA clients place on passenger experience, and his role in making that happen. He explains, “Being at an airport the scale of SFO can be conflicting for many people because the passenger experience can be both exhausting and exciting. But if we do our job well, the more than 57 million customers served annually at SFO won’t even notice our work. They’ll just be pleasantly surprised.”
What’s Next for Airport Amenities?
WDA’s retail practice head, Jonathan Tsurui, breaks down 3 trends
Social media – Other project types like hospitality and residential will continue to influence passengers’ expectations of airport experiences from both aesthetic and functional standpoints, such as access to power. Plus, the influence of retail on creating “social media moments” will keep architects and interior designers on our toes.
Spotlight on local – SFO set a high bar and a good precedent for celebrating a city’s cuisine scene by literally creating a distinctive, only in San Francisco flavor for the facility. As a result, Oakland International Airport (OAK) is stepping up their amenities game by tapping local food purveyors. In fact, WDA is working on nearly 4,000 square feet of such projects at OAK.
Sustainability – This relates specifically to health and wellness, namely materials selection, energy consumption and air quality. Cost is still a barrier for many brands, but I predict that customers will lead the charge.
About WDA | William Duff Architects wdarch.com
@wdarch_inc
Founded in 1998 and located in downtown San Francisco, WDA finds inspiration in the talented people who live and work in our city and the region’s embrace of sustainability. Our commitment to a culture that fosters curiosity, collaboration, and innovation drives our success in projects across our residential, retail, and commercial practices. We are proud to be among the region's “Best Places To Work” (as recognized by the San Francisco Business Times).
Media Inquiries: High-resolution images, and/or interviews with either William S. Duff, Jr or Jonathan Tsurui are available upon request.
Pour plus d’informations
Contact média
- Design Agency Co
- Lisa Boquiren
- lisa@designagencyco.com
- 323-522-6391
Pièces jointes
Termes et conditions
Pour diffusion immédiate
La mention des crédits photo est obligatoire. Merci d’inclure la source v2com lorsque possible et il est toujours apprécié de recevoir les versions PDF de vos articles.
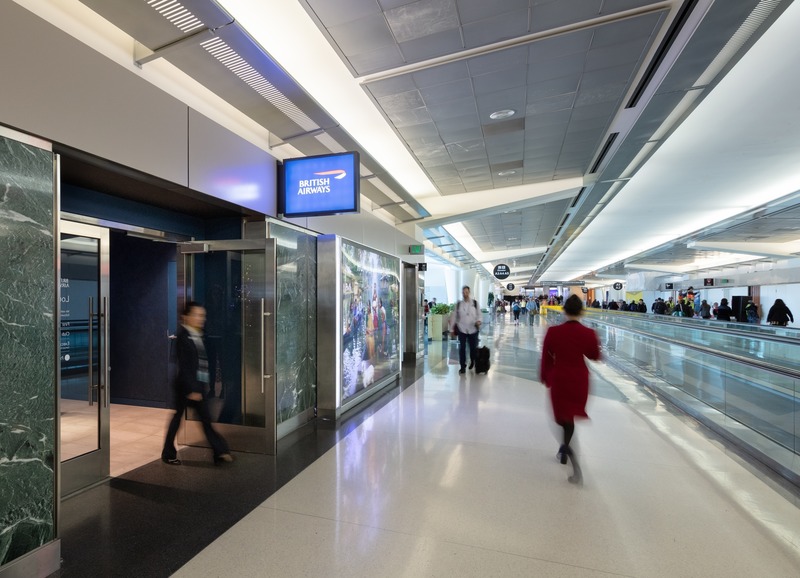
Image moyenne résolution : 10.0 x 7.22 @ 300dpi ~ 2,4 Mo
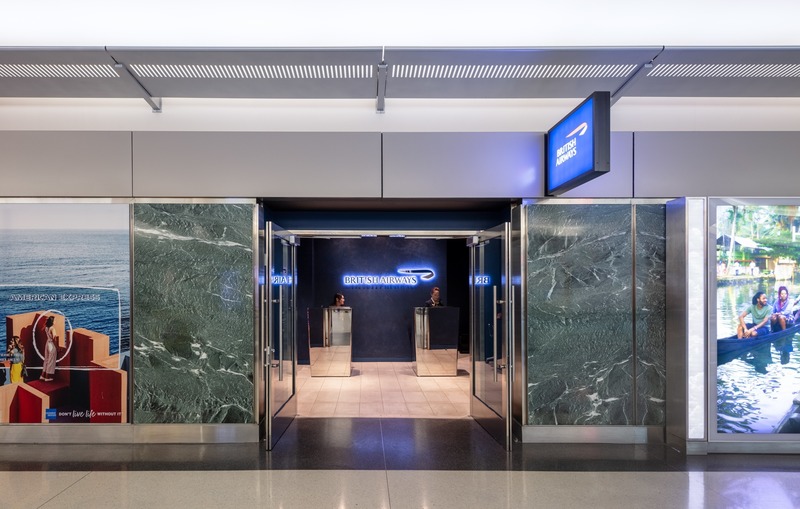
Image moyenne résolution : 10.0 x 6.36 @ 300dpi ~ 2 Mo
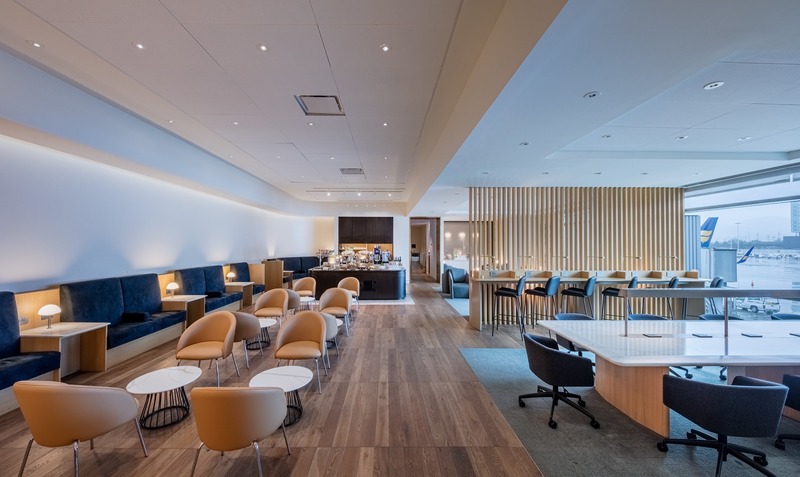
Image moyenne résolution : 10.0 x 5.96 @ 300dpi ~ 1,9 Mo
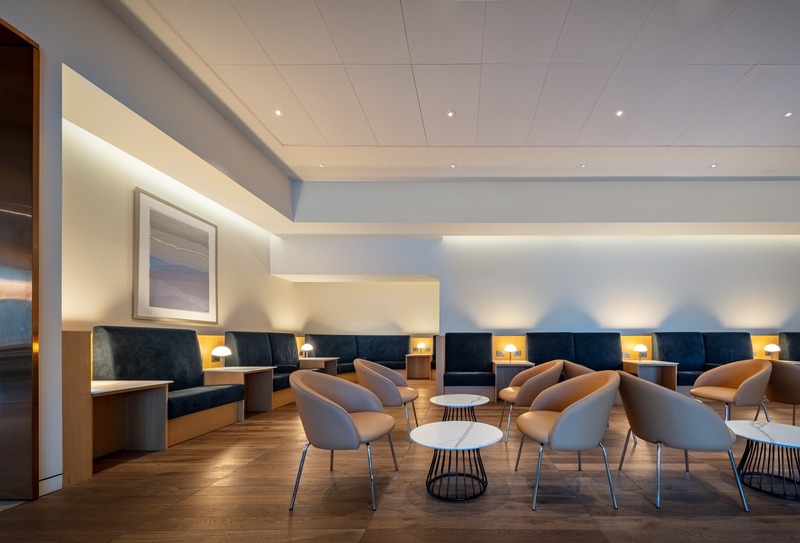
Image moyenne résolution : 10.0 x 6.79 @ 300dpi ~ 1,7 Mo
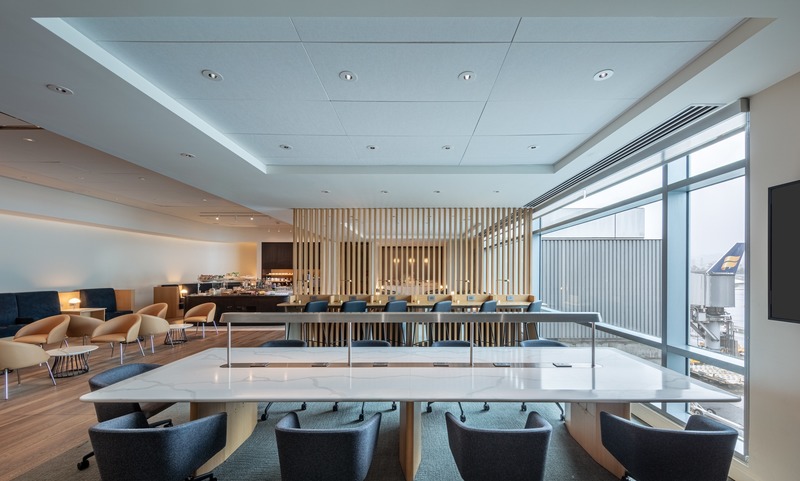
Image moyenne résolution : 10.0 x 6.01 @ 300dpi ~ 1,8 Mo
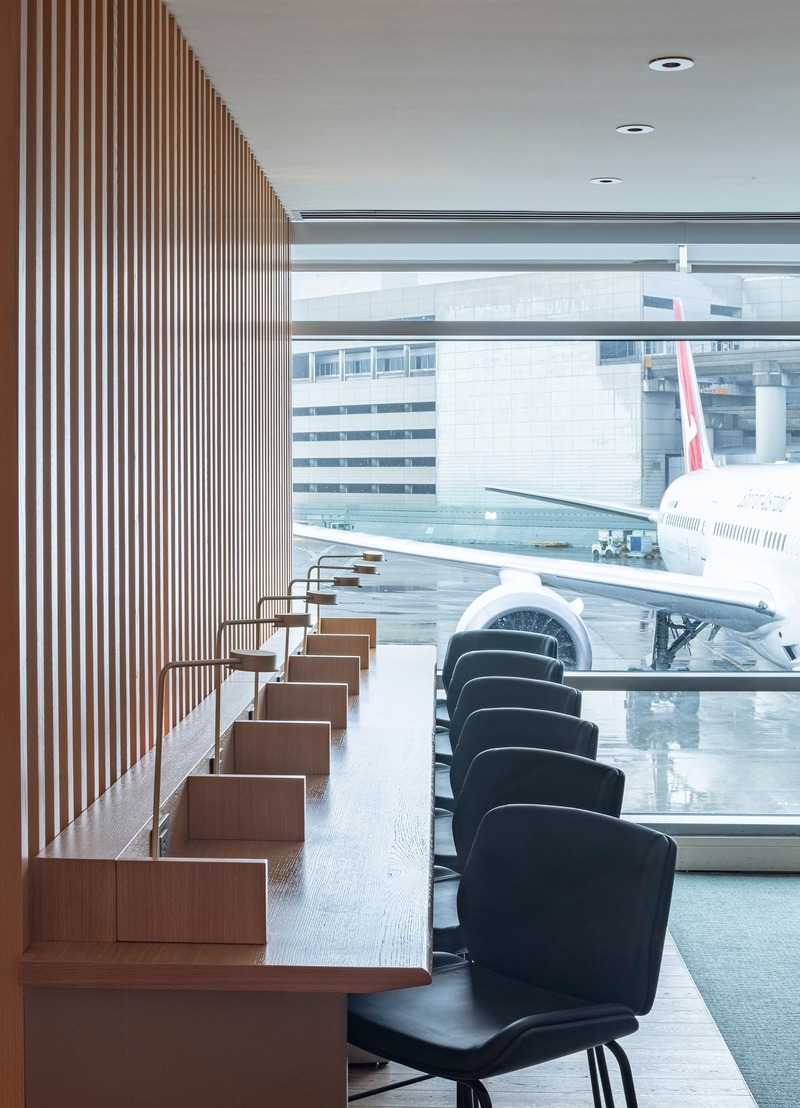
Image moyenne résolution : 7.22 x 10.0 @ 300dpi ~ 2,6 Mo
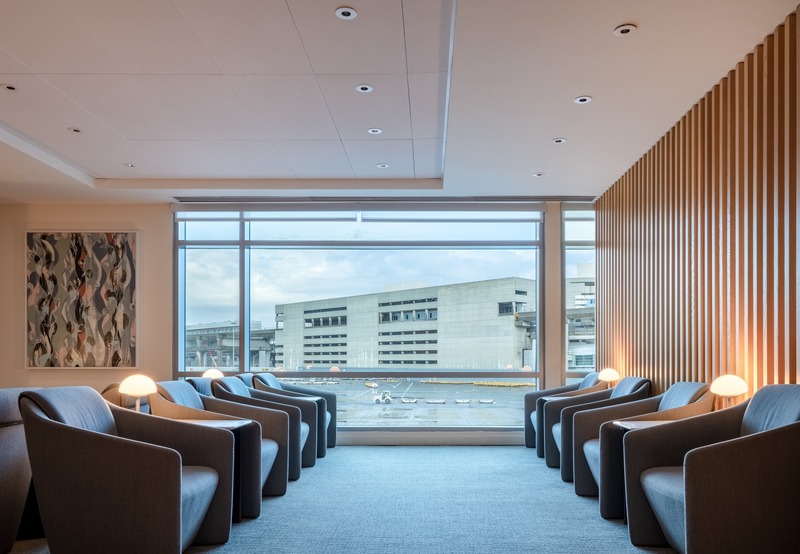
The British Airways Lounge at SFO features zoned areas for its public address system and a bespoke playlist.
Image moyenne résolution : 10.0 x 6.93 @ 300dpi ~ 2,4 Mo
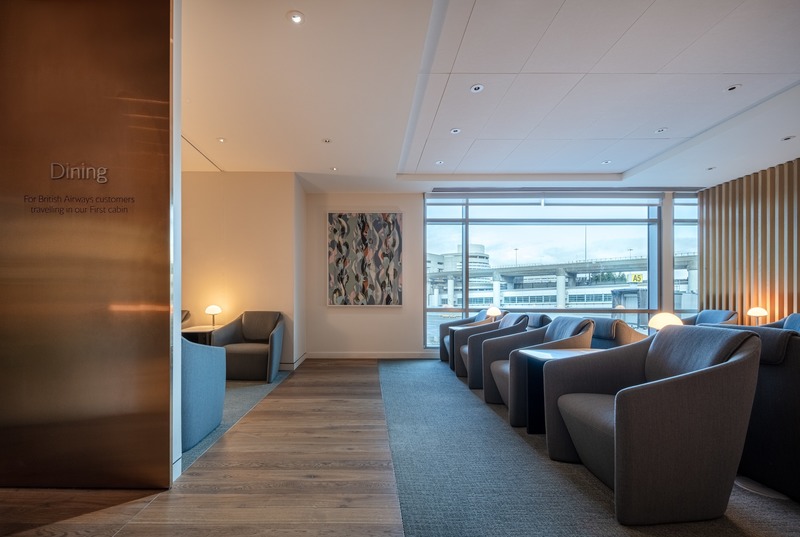
Image moyenne résolution : 10.0 x 6.71 @ 300dpi ~ 2 Mo
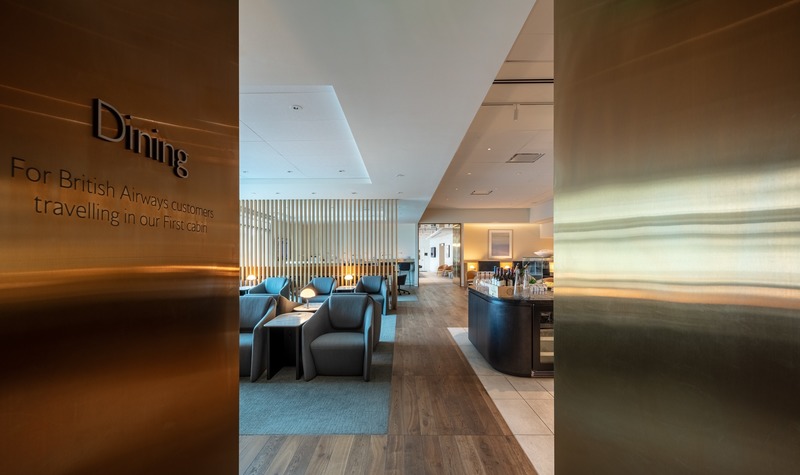
Image moyenne résolution : 10.0 x 5.94 @ 300dpi ~ 1,4 Mo
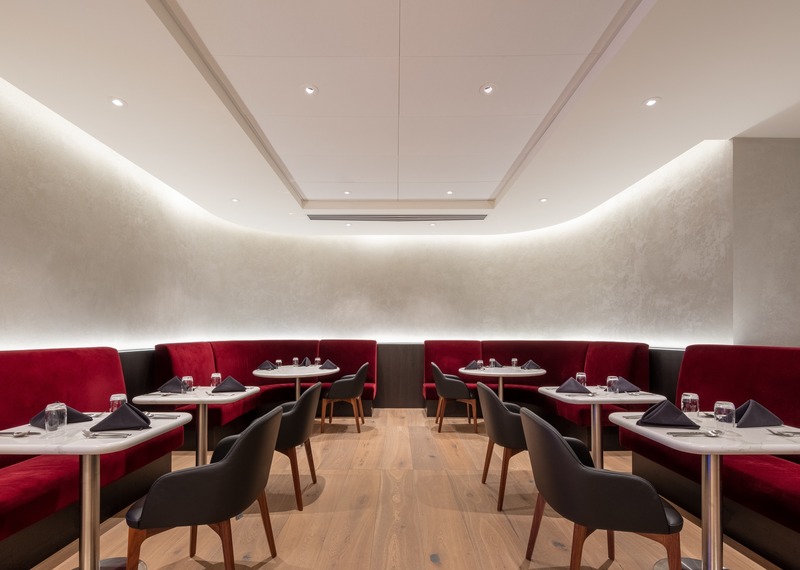
Image moyenne résolution : 10.0 x 7.13 @ 300dpi ~ 1,8 Mo
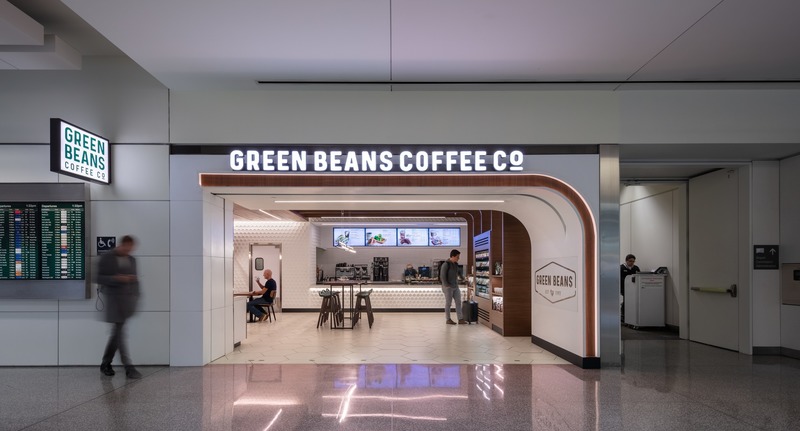
Critical to the design for Green Beans’ new outpost in the International Terminal at SFO was the company’s desire to create “cafes of calm” for busy people. WDA realized a comfortable environment evoked through natural materials, warm lighting and textured finishes. At the entrance, the outline of walnut, which sweepingly curves down from the ceiling to the coffee brand’s logo, initiates a welcoming gesture, while framing a view into the space.
Image moyenne résolution : 10.0 x 5.39 @ 300dpi ~ 1,4 Mo
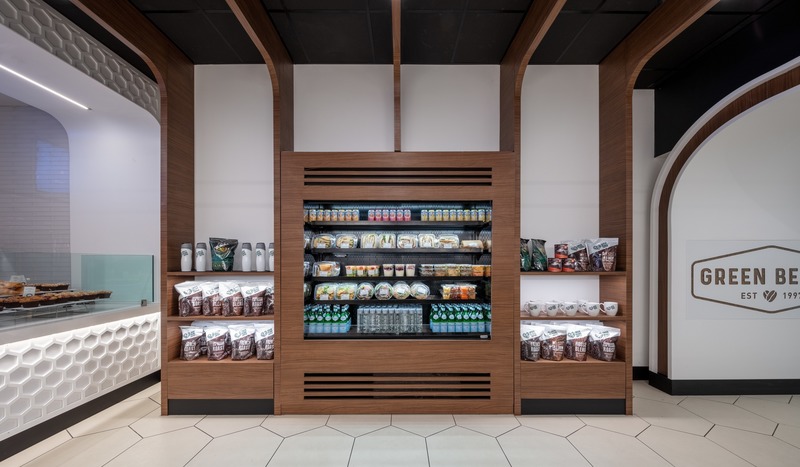
Walnut, used on the walls, ceiling and the feature millwork display wall, contrasts with the shades-of-white color palette.
Image moyenne résolution : 10.0 x 5.84 @ 300dpi ~ 1,6 Mo
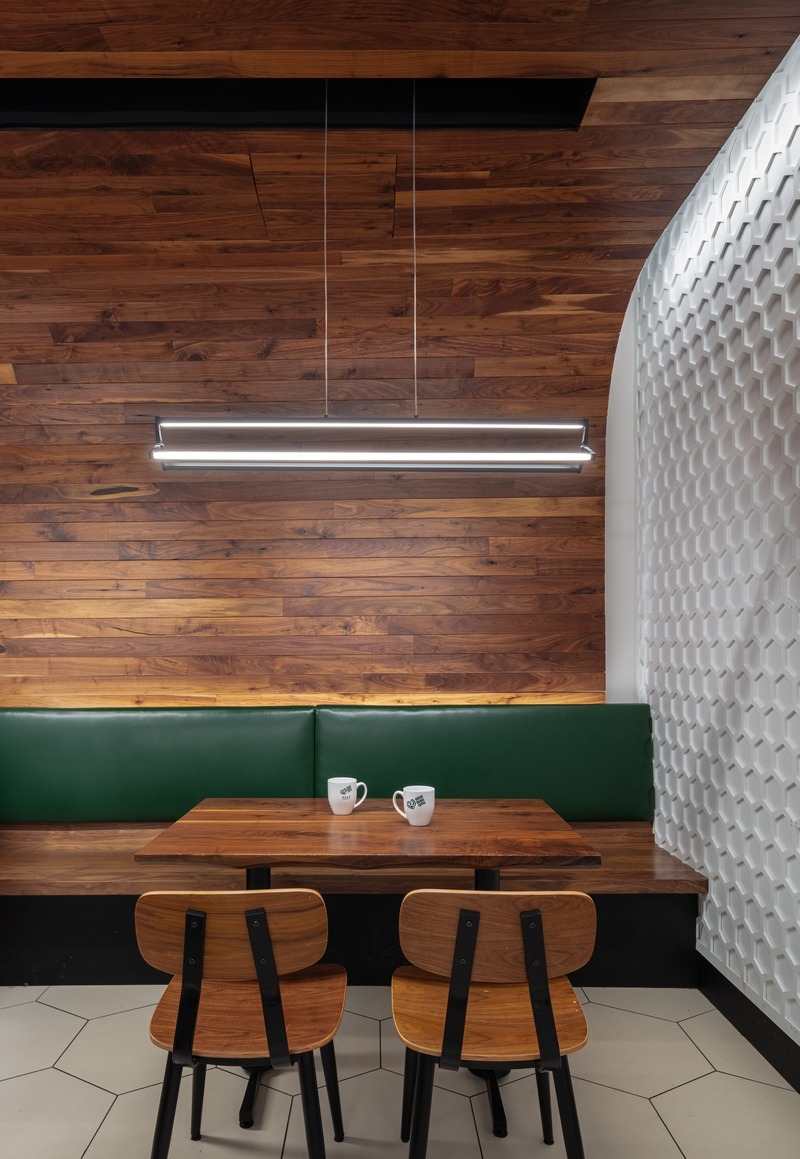
Materials dialog as the honeycomb-patterned floor and textured wall meet walnut, articulated from chairs and bench seating to wall and ceiling.
Image moyenne résolution : 6.9 x 10.0 @ 300dpi ~ 1,8 Mo
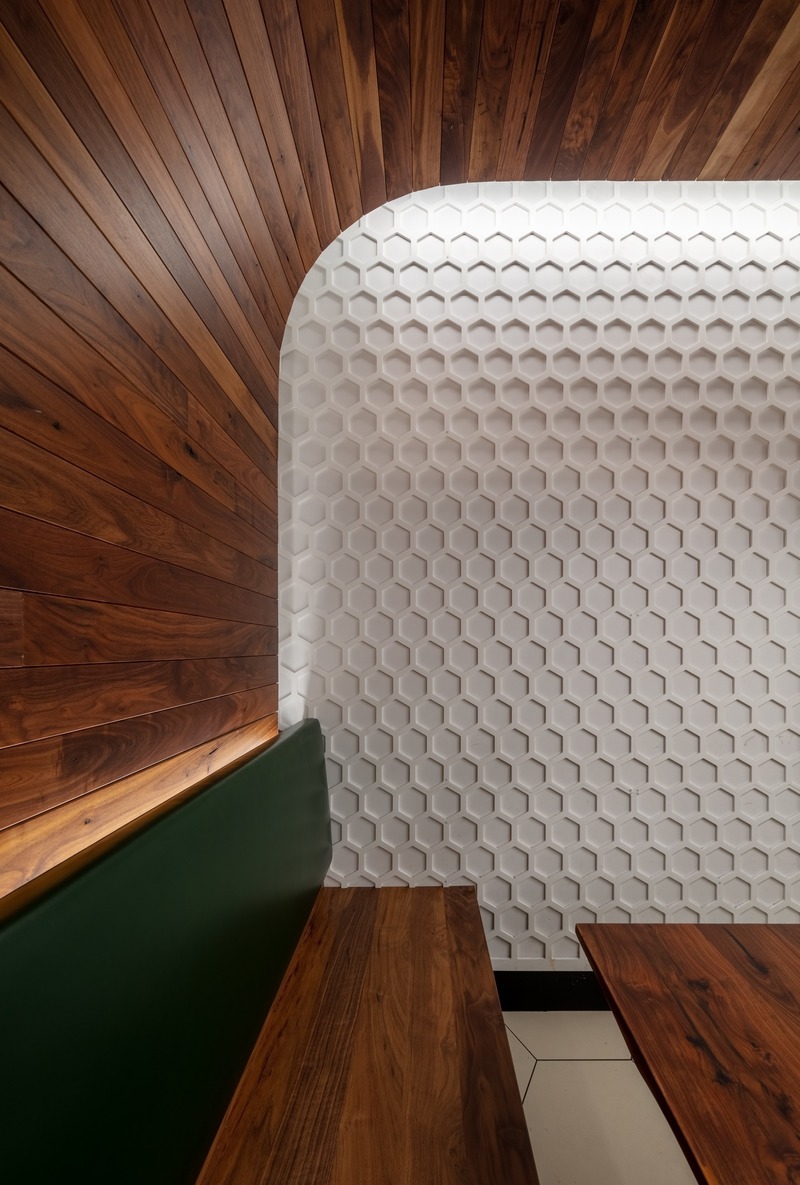
Image moyenne résolution : 6.75 x 10.0 @ 300dpi ~ 1,7 Mo
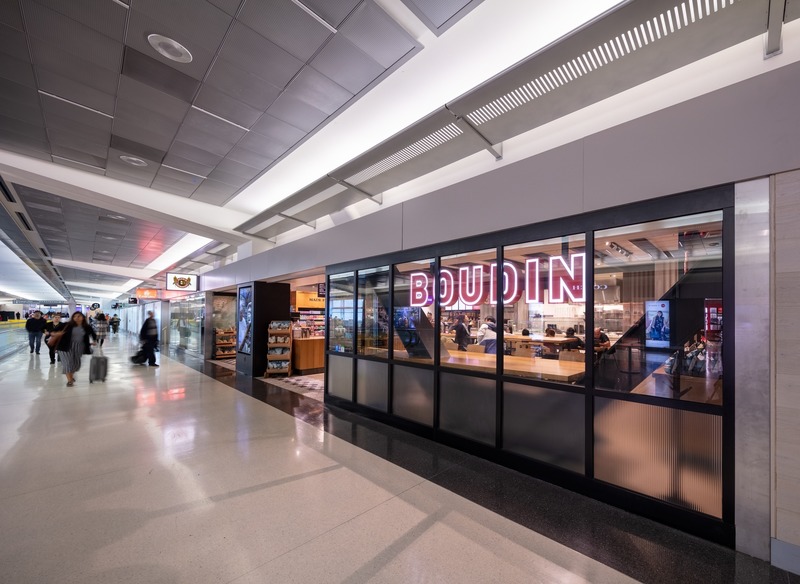
Image moyenne résolution : 10.0 x 7.3 @ 300dpi ~ 2,3 Mo
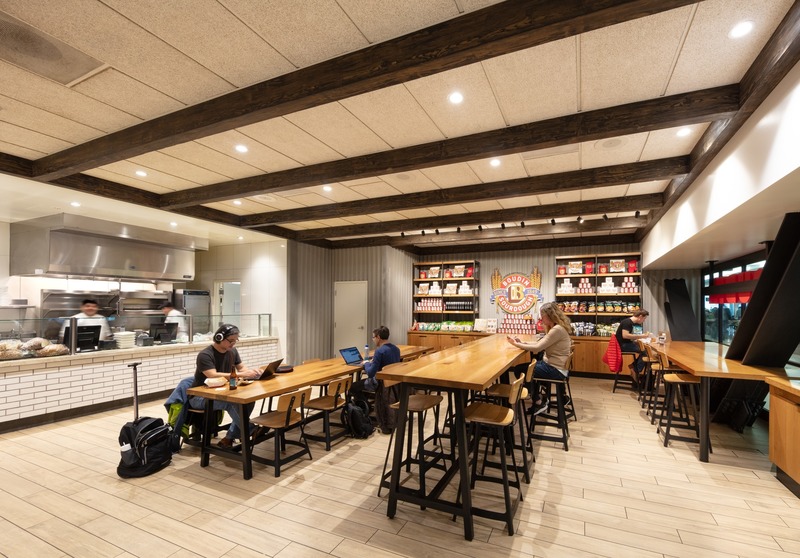
Image moyenne résolution : 10.0 x 6.98 @ 300dpi ~ 2,7 Mo


