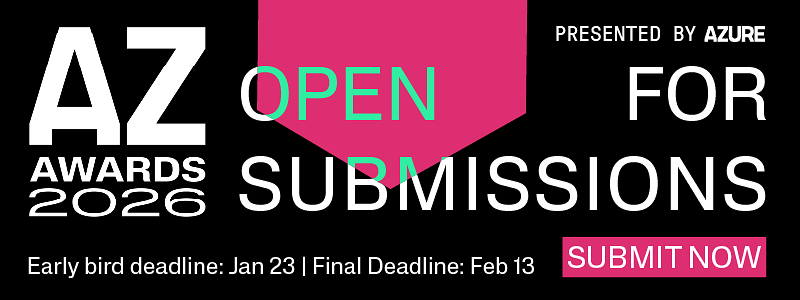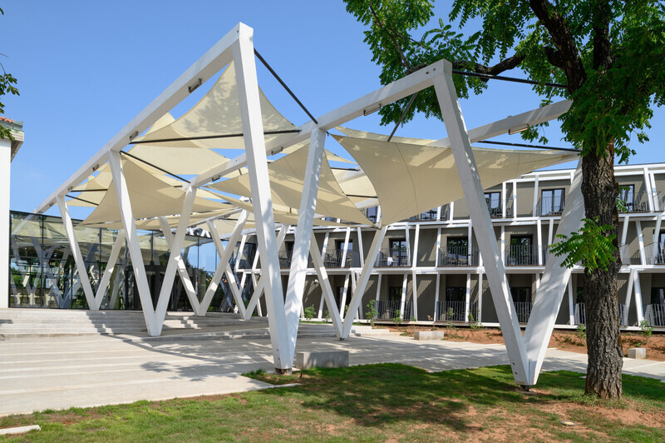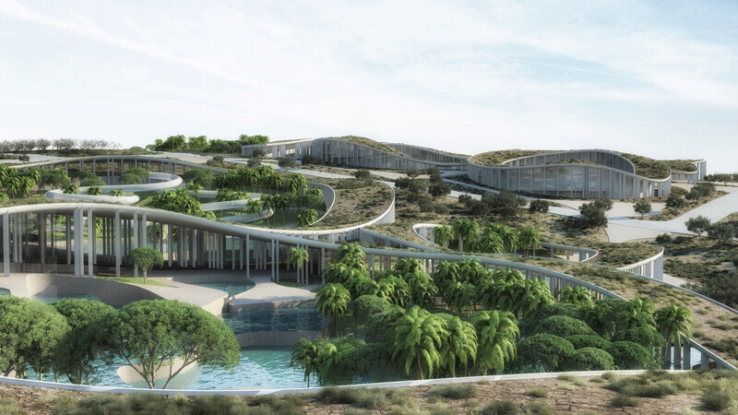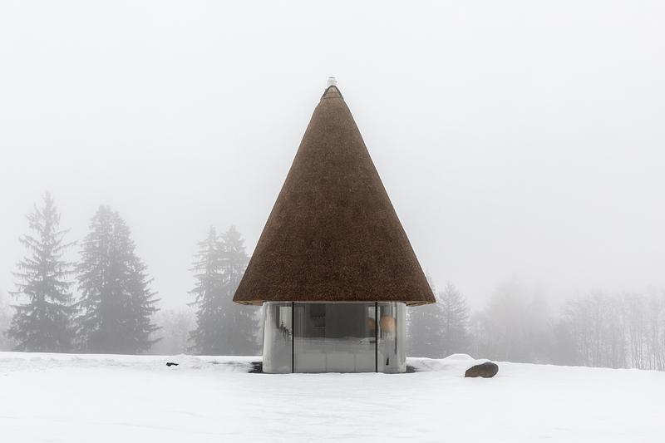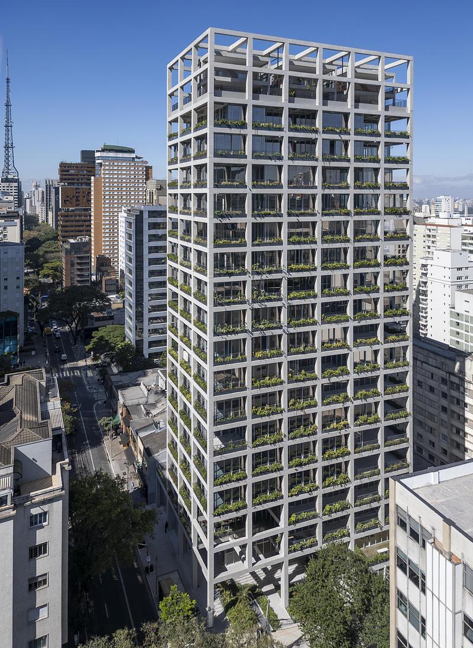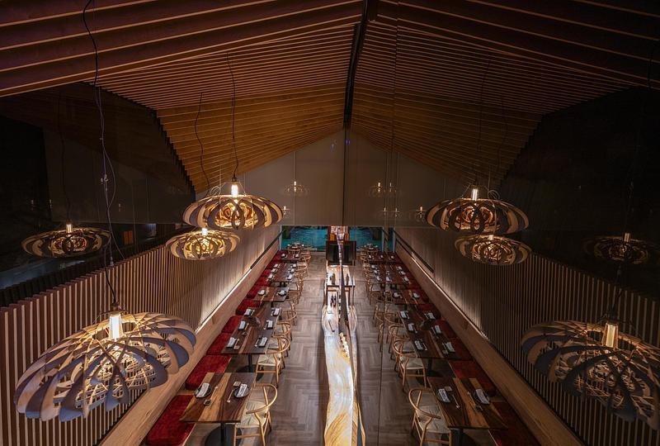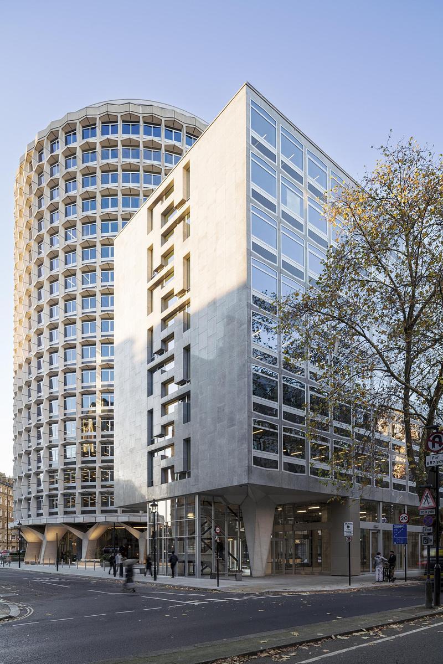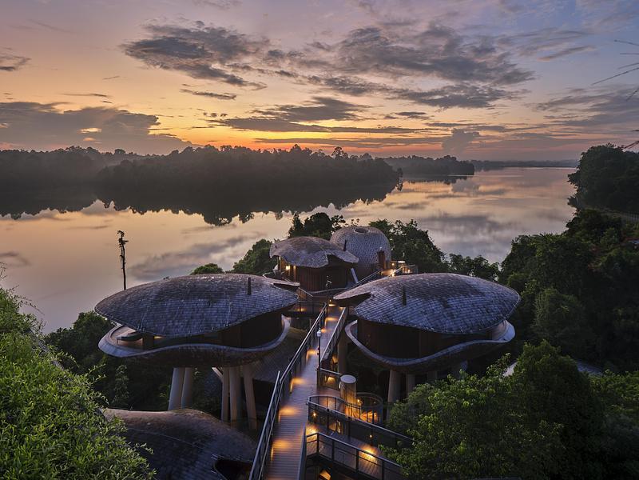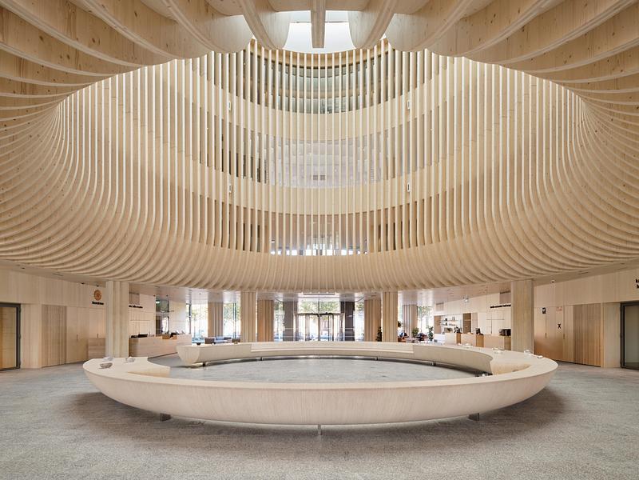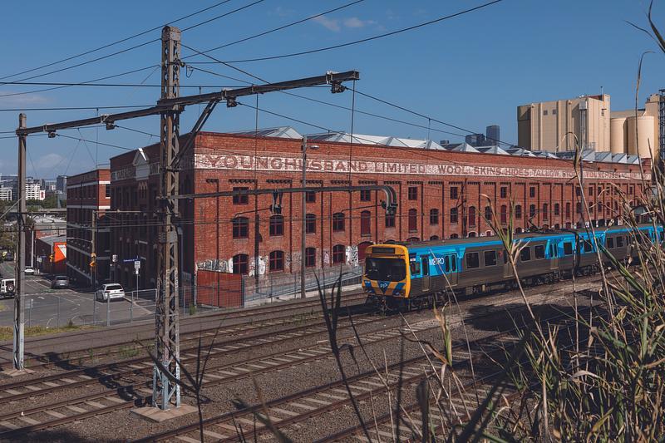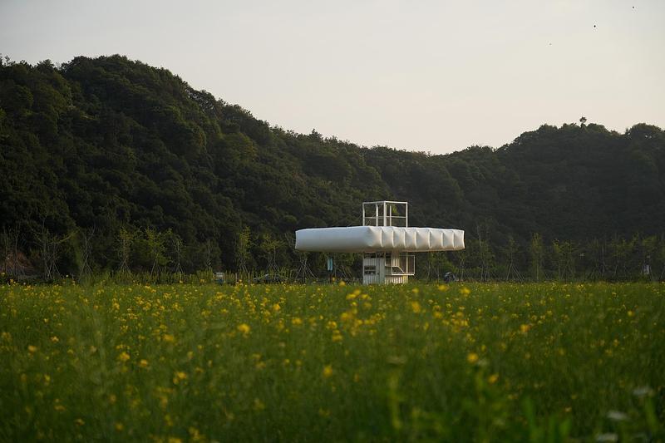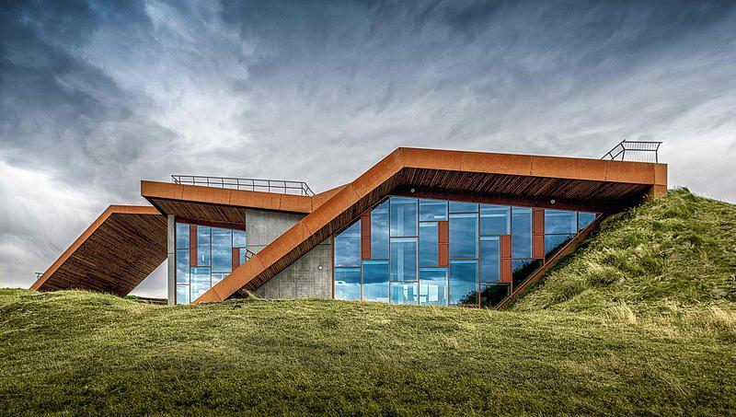
Dossier de presse | no. 3053-04
Communiqué seulement en anglais
Češča Vas Pool Complex
ENOTA
The new Češča vas pool complex is located in a space dominated by the existing, recently renovated velodrome. Enota's preference was to not drastically alter the spatial relationships with the erection of the new swimming pool facility, as it would introduce disorder that the space could do without, and further saturate it. The new pool facility thus takes advantage of the topographic properties of the inclined terrain. It is sited as low as possible and does not constitute a new dominant in the space.
The complex comprises two interior pools and their infrastructure; in the 2nd phase of the project, an exterior Olympic-size pool is to be added. The spatial design employs partially dug-in levels to separate the individual new amphiteatral ambients by way of elevation. The entrance hall is thus disconnected from the traffic surfaces, while the lowest-lying pool area corresponds to the elevation of the surroundings at the westernmost edge of the area. The banks of the cut terrain are transformed into grandstands for the visitors. In this manner, the design reduces the structure's facade envelope surface, thereby increasing its energy efficiency and reducing the investment cost. The possible risk due to increased terrain excavation is thus efficiently balanced.
The building's subdued appearance in the space is achieved by the low floating roof, under which the surrounding landscape is allowed to flow across the pool. At the same time, the roof of the structure is the volume housing all the program, which does not require direct contact with the water surfaces. The program arrangement ensures a taller ceiling height above the pool space, and a lower ceiling height at the reception desk and changing rooms. The structural design of the roof, featuring a grillage based on wall beams concealed in the program's partition walls, allows for large spans and requires few vertical supports. The light appearing along the entire perimeter creates and impression of the roof volume hovering above the pool surface, while wide views of the surrounding nature open from the interior. The cantilever roof on the building's entrance side acts as a canopy, which, together with the dug-in amphitheatre surface, forms the exterior entrance platform.
The materiality of the pool complex is very simple and restrained. The facade envelope of the floating roof is covered in natural, unvarnished timber boards, which will in time age and thereby further blend the building with the materiality of the surrounding forest. Together with the tilted geometry, the roof appears in the space as a paraphrase of the local rural development. The design of the amphitheatral spaces, i.e. the program platforms on the various levels, is homogenous and executed in local concrete with different surface finishes. The only material accent is found in the building's interior. The bottom side of the floating pool roof volume is uniformly coloured in an intense, warm hue. The ceiling is thus rendered sufficiently present so as to act as a pleasant shelter for users, despite the pool space's lack of filled perimeter walls. At the same time, the interior being accented in this way acts as an discreet invitation for the users of the surrounding exterior space.
Technical sheet
Project: Češča Vas Pool Complex
Type: open competition, first prize
Size: 4.770m2
Site: 13.370 m2
Footprint: 3.500 m2
Cost: 7.000.000 EUR
Client: Novo mesto Municipality
Location: Češča vas, Novo mesto, Slovenia
Coordinates: 45°48'24.1"N 15°07'37.3"E
Architecture: ENOTA
Project team: Dean Lah, Milan Tomac, Jurij Ličen, Nuša Završnik Šilec, Polona Ruparčič, Sara Ambruš, Eva Tomac, Eva Javornik, Urška Malič, Rasmus Skov, Sara Mežik, Jakob Kajzer, Peter Sovinc, Carlos Cuenca Solana, Goran Djokić
Collaborators: Ivan Ramšak (structural engineering), Nom biro (mechanical and electrical services), Krajinaris (landscape architecture), Histi and Myrtha Pools (pools), Controlmatik ABW (pool technology)
Photo: Miran Kambič
About Enota
Enota was founded in 1998 with the ambition to create a contemporary and critical architectural practice of an open type, based on a collective approach to development of architectural and urban solutions. Over the years, Enota has been constantly developing, and from its beginnings it has served as a creative platform for more than seventy architects. Enota is led by founding partners and principal architects Dean Lah and Milan Tomac.
Constant change and new complex situations in the world around us drive Enota to think about new architectural and urban solutions. In order to be able to produce answers to those new questions, they believe it’s time to surpass the boundaries of conventional discipline set mainly by cultural backgrounds.
Enota’s team of architects focuses on research driven design of the environment, where the study of contemporary social organizations is interwoven with the use of new technologies to produce innovative and effective solutions. Enota’s solutions are strongly influenced by research, reinterpretation, and development of social, organizational, and design algorithms that derive from nature. The result is always a strong binding of the buildings with the environment that surrounds them.
Pour plus d’informations
Contact média
- ENOTA
- Mrs Ema Klemen
- ema.klemen@enota.si
- 00386 1 438 67 40
Pièces jointes
Termes et conditions
Pour diffusion immédiate
La mention des crédits photo est obligatoire. Merci d’inclure la source v2com lorsque possible et il est toujours apprécié de recevoir les versions PDF de vos articles.
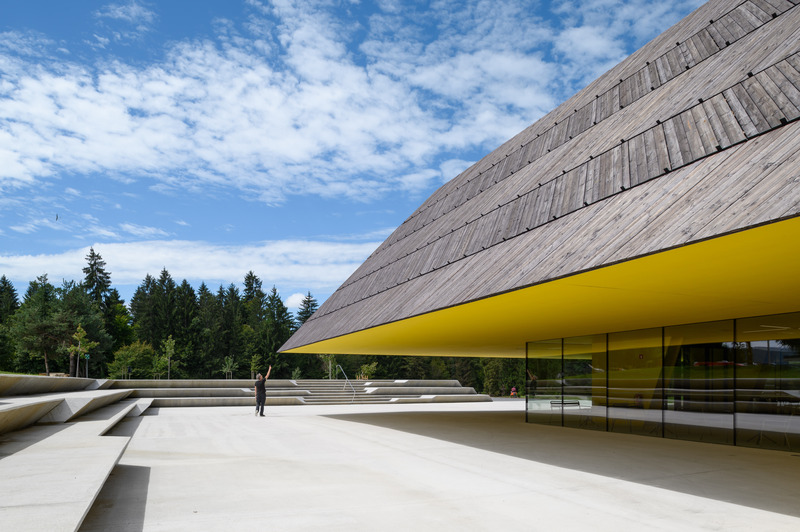
Image très haute résolution : 20.16 x 13.41 @ 300dpi ~ 7,1 Mo
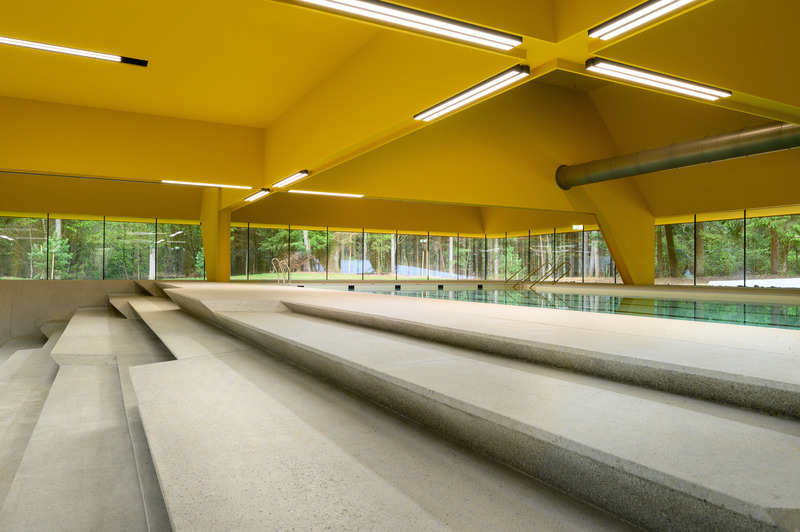
Image très haute résolution : 20.16 x 13.41 @ 300dpi ~ 9 Mo
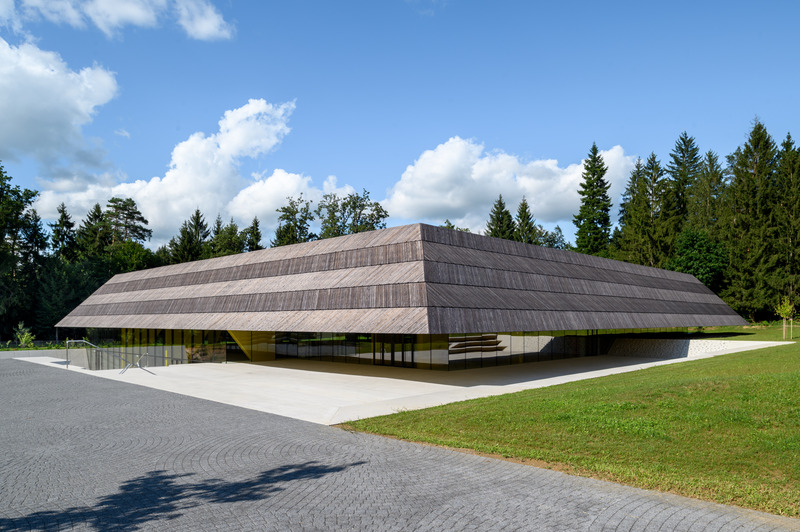
Image très haute résolution : 20.16 x 13.41 @ 300dpi ~ 9,9 Mo
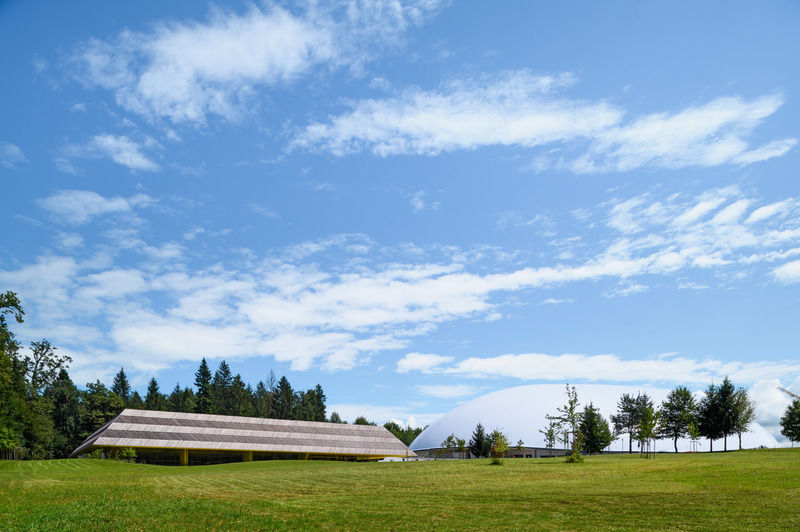
Image très haute résolution : 20.16 x 13.41 @ 300dpi ~ 7,8 Mo
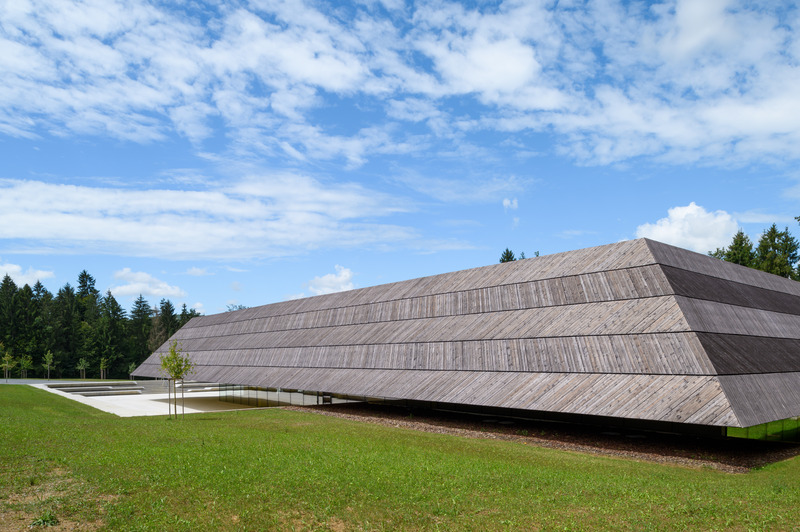
Image très haute résolution : 20.16 x 13.41 @ 300dpi ~ 9 Mo
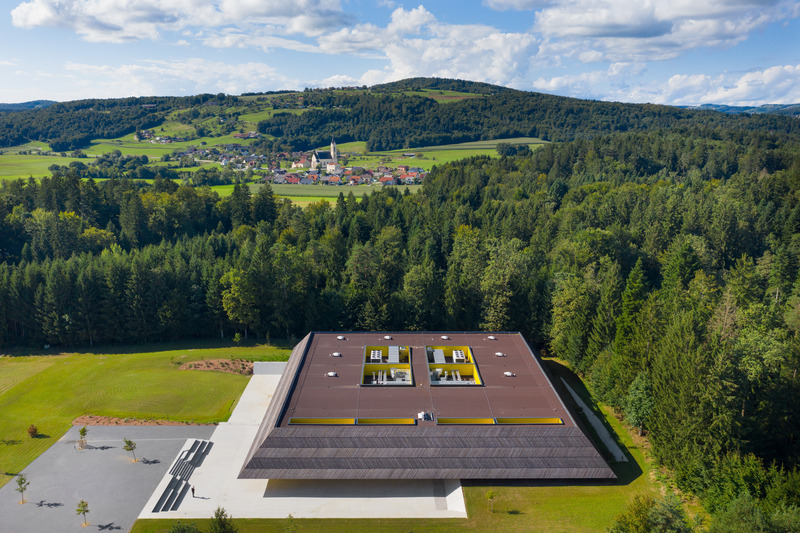
Image très haute résolution : 18.21 x 12.13 @ 300dpi ~ 9,6 Mo
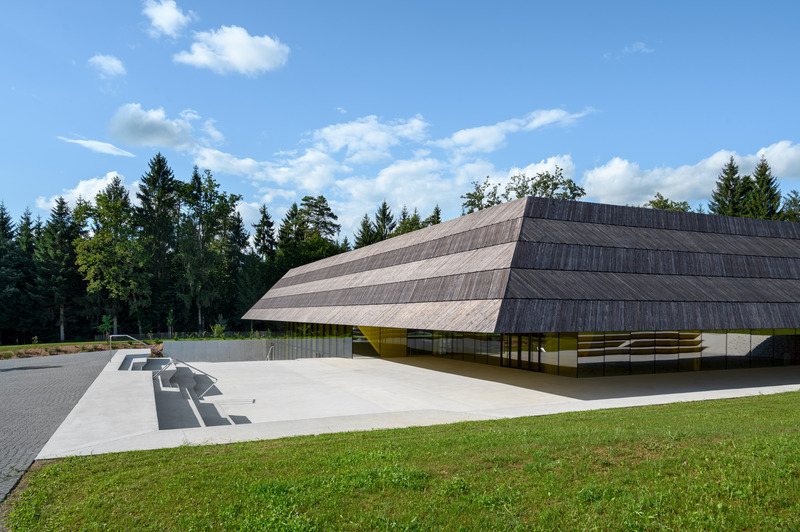
Image très haute résolution : 20.16 x 13.41 @ 300dpi ~ 9,2 Mo
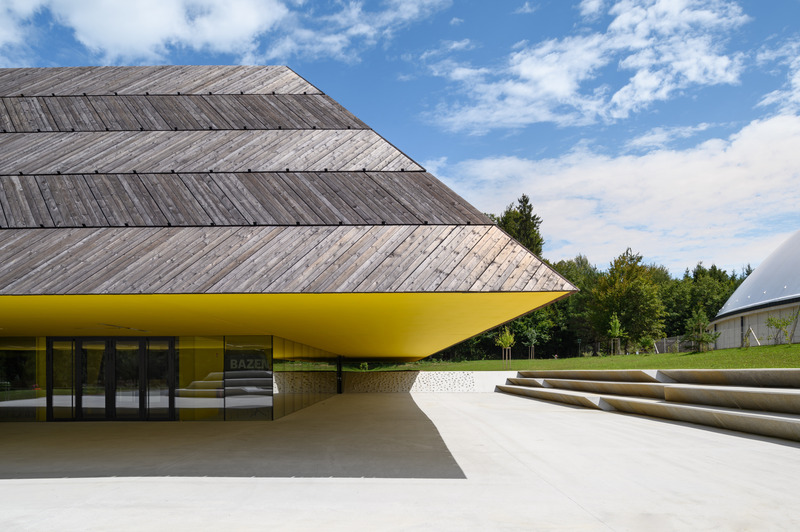
Image très haute résolution : 20.16 x 13.41 @ 300dpi ~ 7,3 Mo
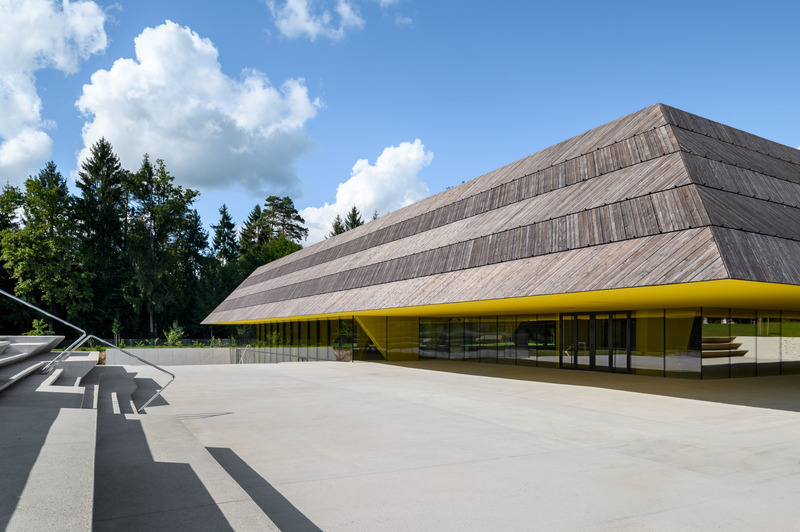
Image très haute résolution : 20.16 x 13.41 @ 300dpi ~ 7,5 Mo
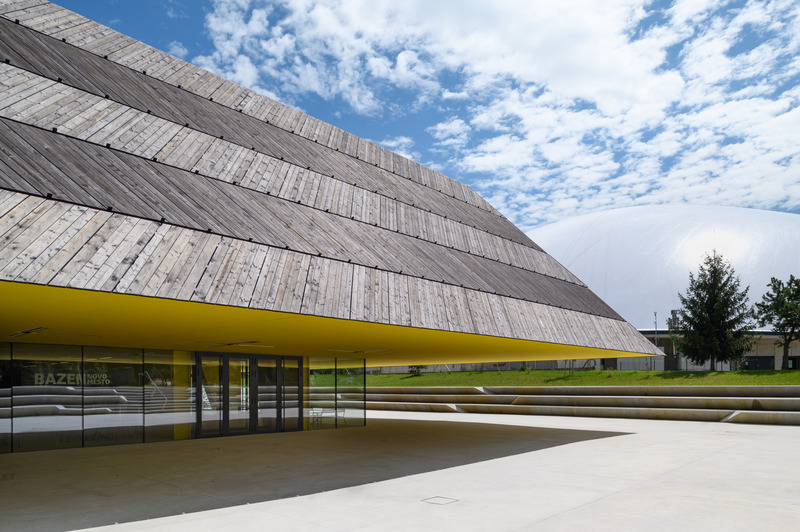
Image très haute résolution : 20.16 x 13.41 @ 300dpi ~ 8 Mo
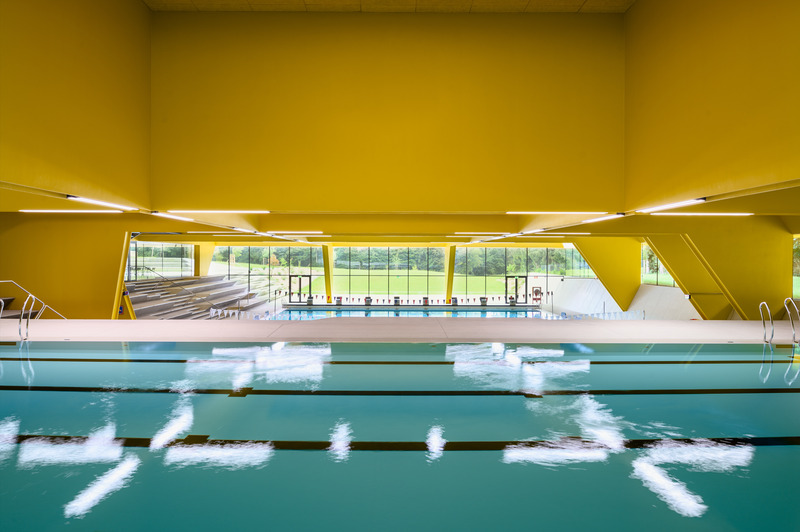
Image très haute résolution : 20.16 x 13.41 @ 300dpi ~ 5,1 Mo
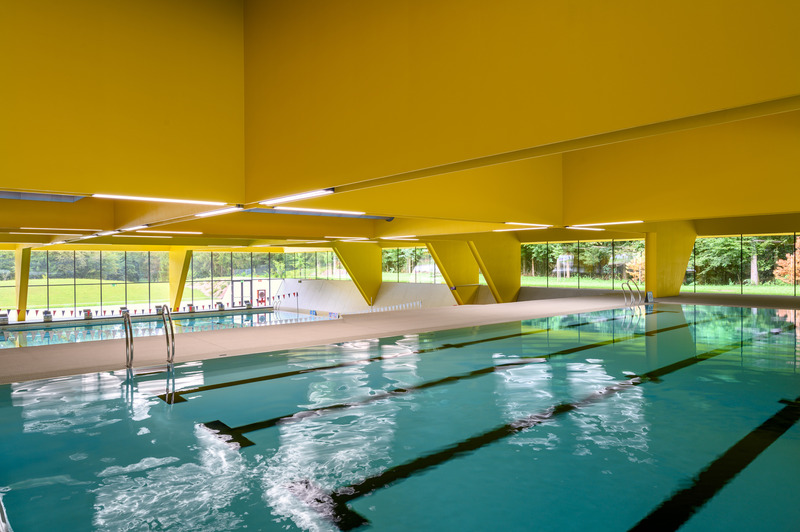
Image très haute résolution : 20.16 x 13.41 @ 300dpi ~ 6,4 Mo
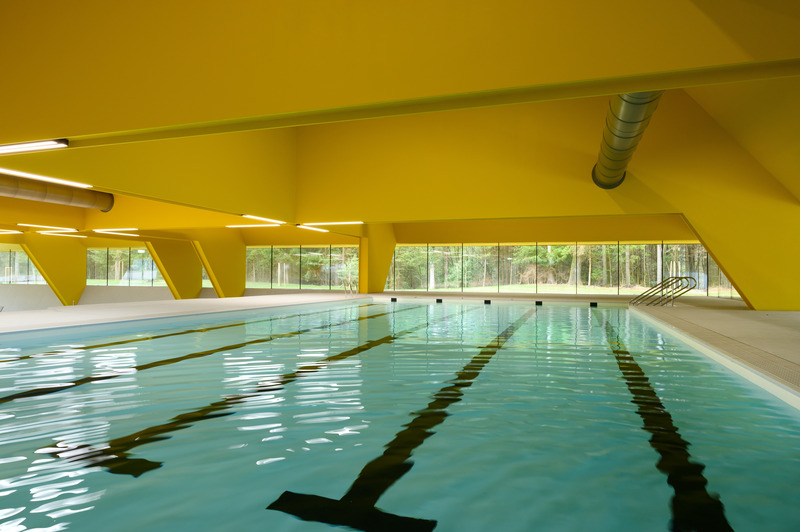
Image très haute résolution : 20.16 x 13.41 @ 300dpi ~ 7 Mo
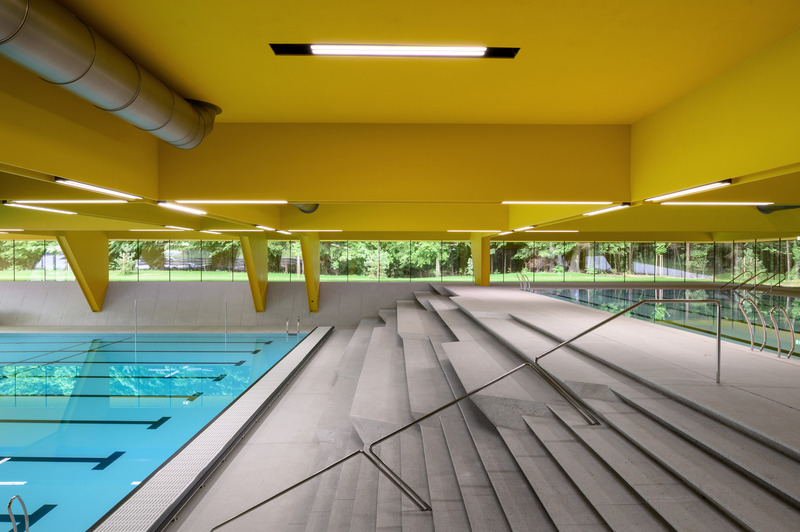
Image très haute résolution : 20.16 x 13.41 @ 300dpi ~ 6,4 Mo
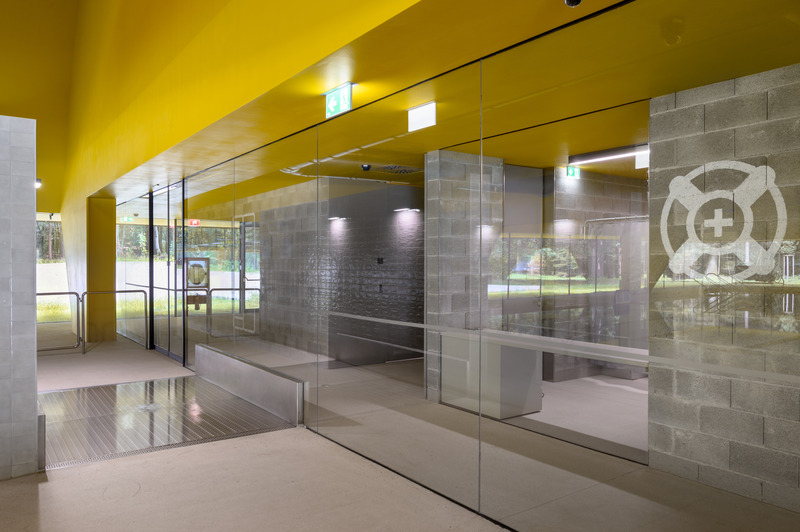
Image très haute résolution : 20.16 x 13.41 @ 300dpi ~ 6,7 Mo
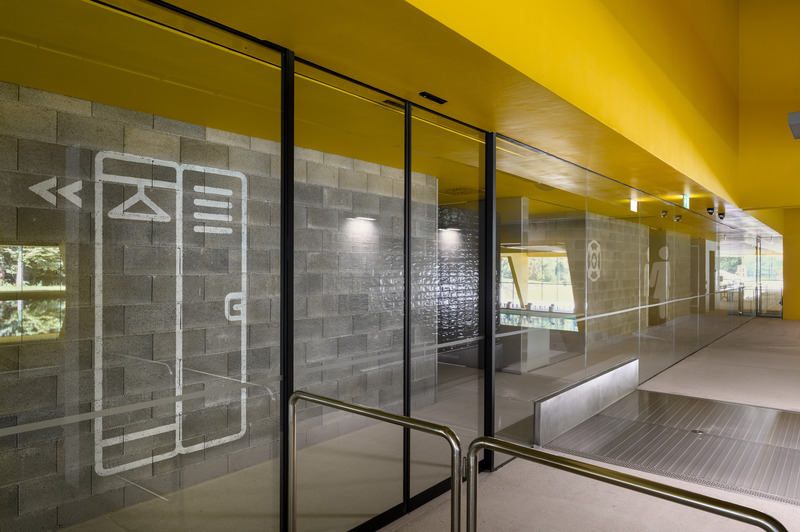
Image très haute résolution : 20.16 x 13.41 @ 300dpi ~ 8,1 Mo
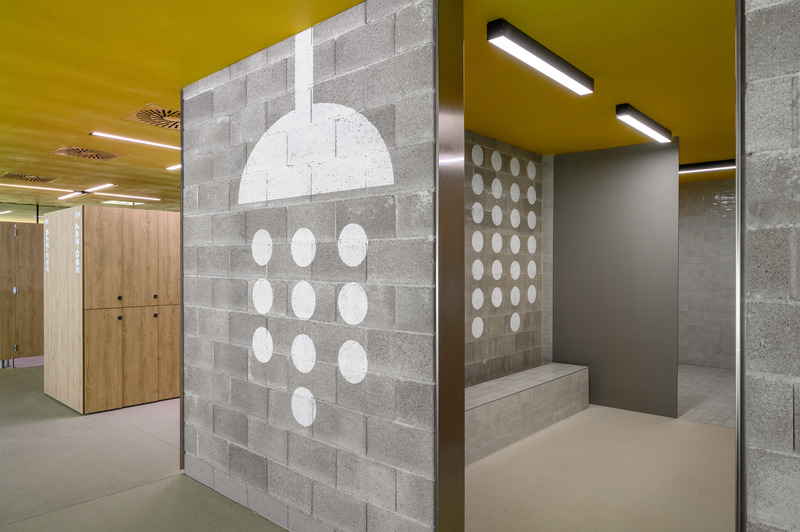
Image très haute résolution : 20.16 x 13.41 @ 300dpi ~ 7,3 Mo
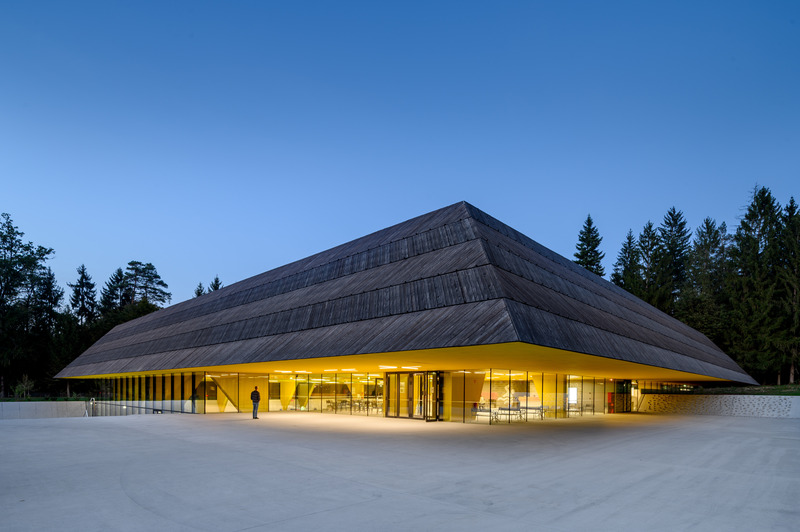
Image très haute résolution : 20.16 x 13.41 @ 300dpi ~ 6,5 Mo
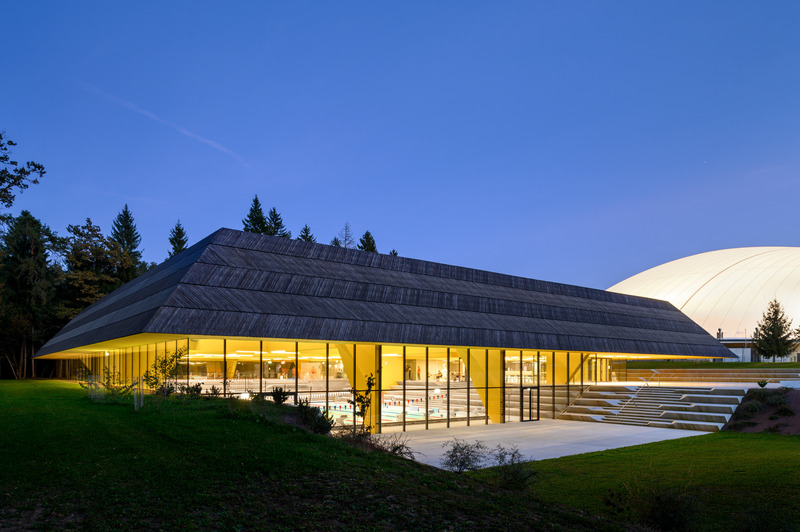
Image très haute résolution : 20.16 x 13.41 @ 300dpi ~ 8,1 Mo
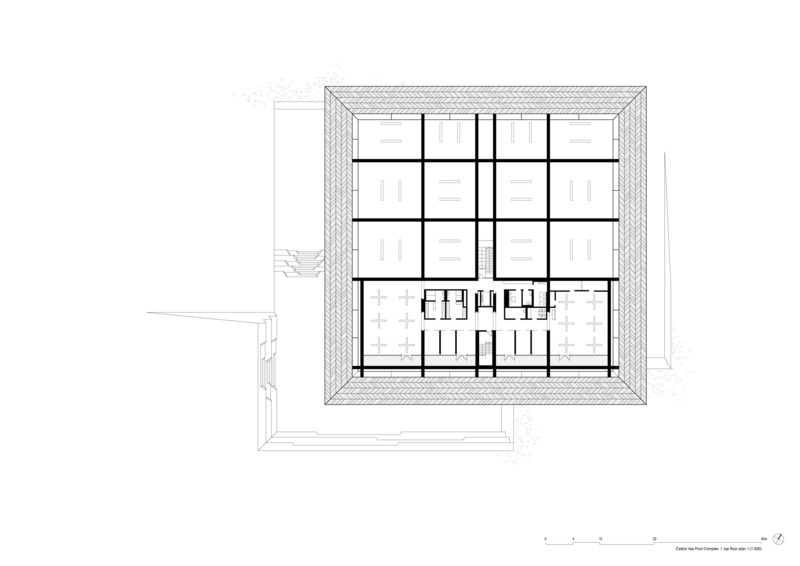
Image haute résolution : 11.69 x 8.27 @ 300dpi ~ 710 ko
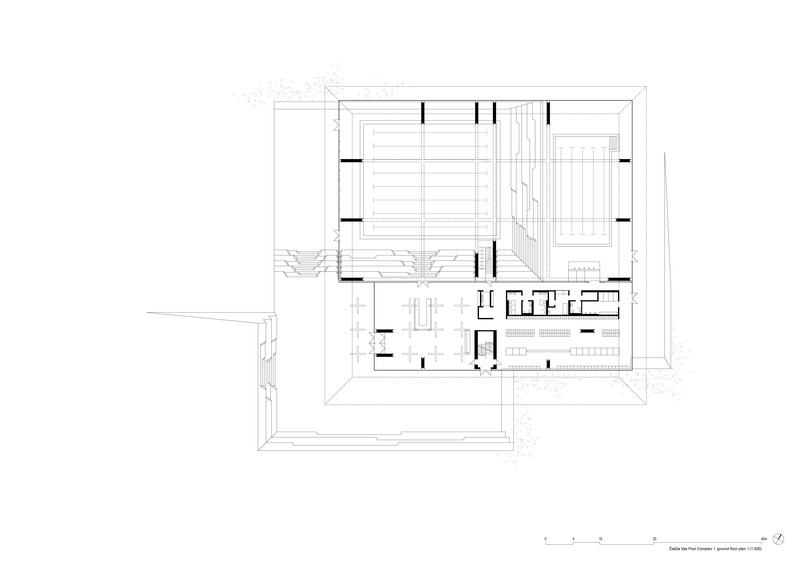
Image haute résolution : 11.69 x 8.27 @ 300dpi ~ 400 ko
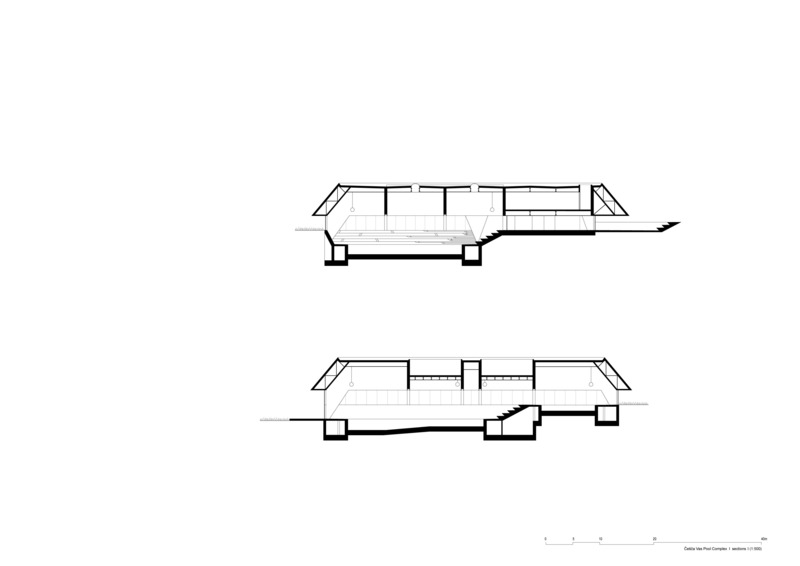
Image haute résolution : 11.69 x 8.27 @ 300dpi ~ 180 ko
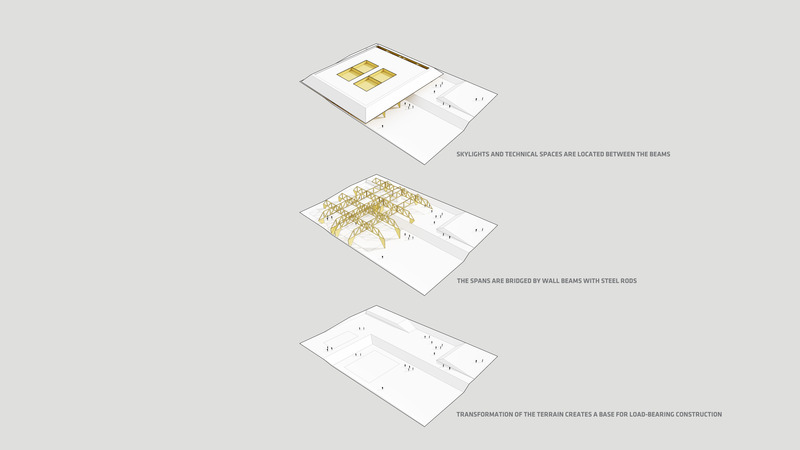
Image haute résolution : 13.33 x 7.5 @ 300dpi ~ 350 ko
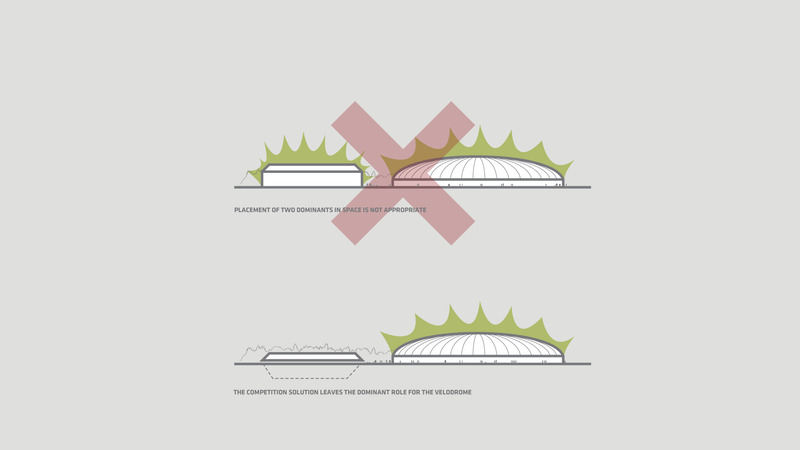
Image moyenne résolution : 6.4 x 3.6 @ 300dpi ~ 180 ko
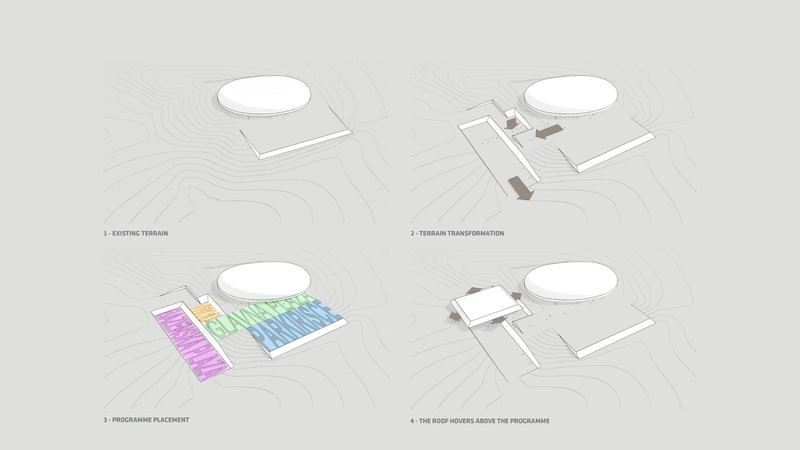
Image moyenne résolution : 6.4 x 3.6 @ 300dpi ~ 410 ko
